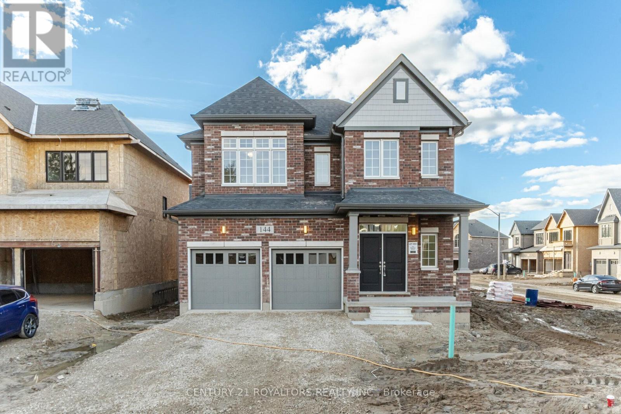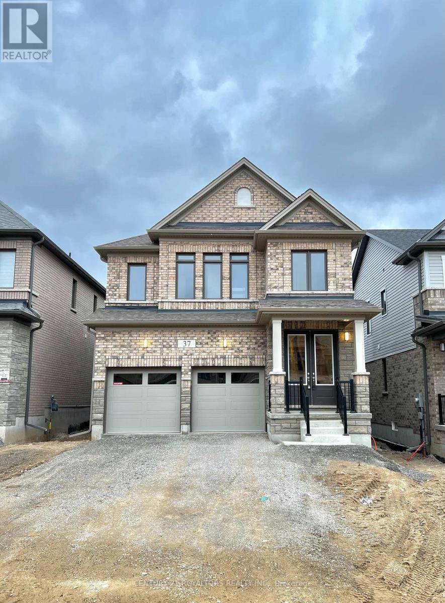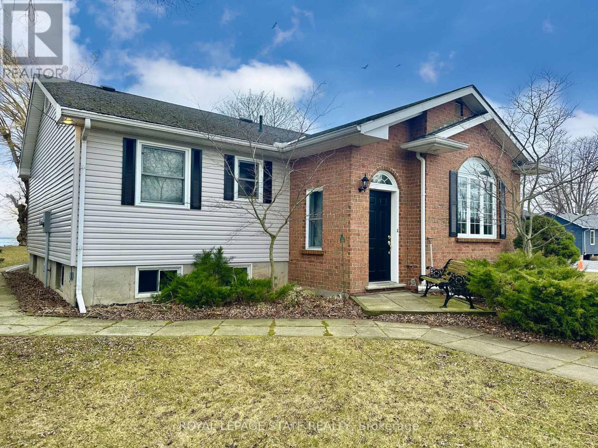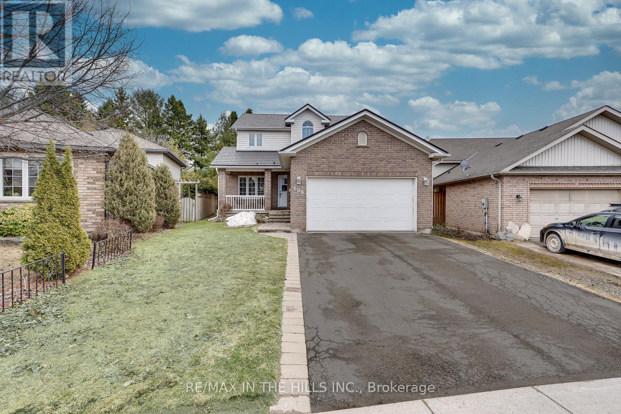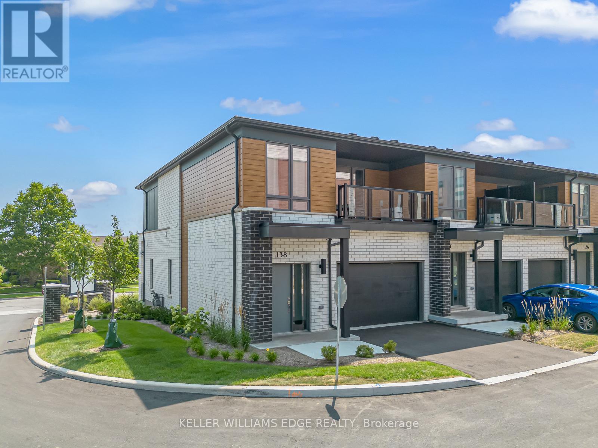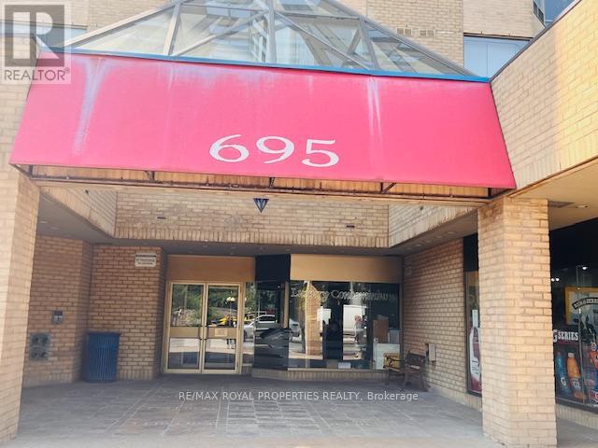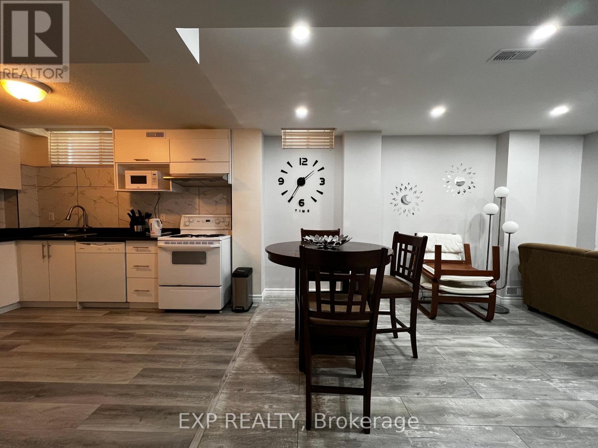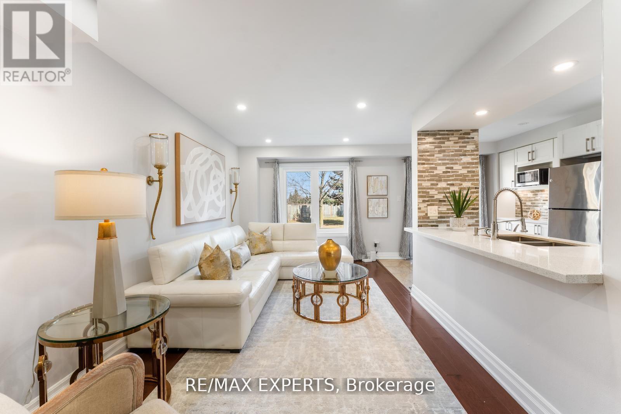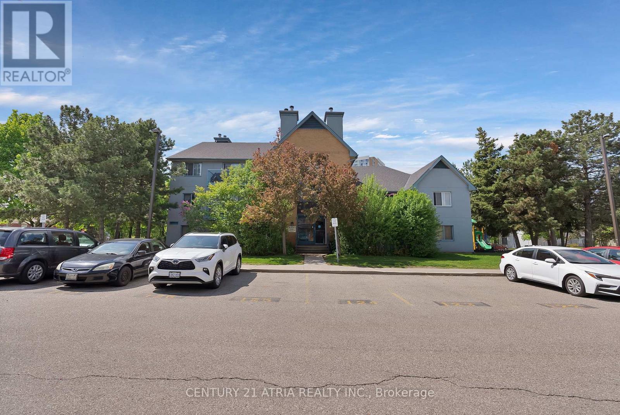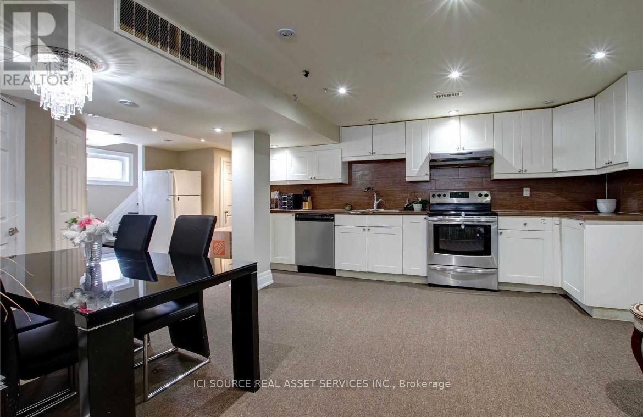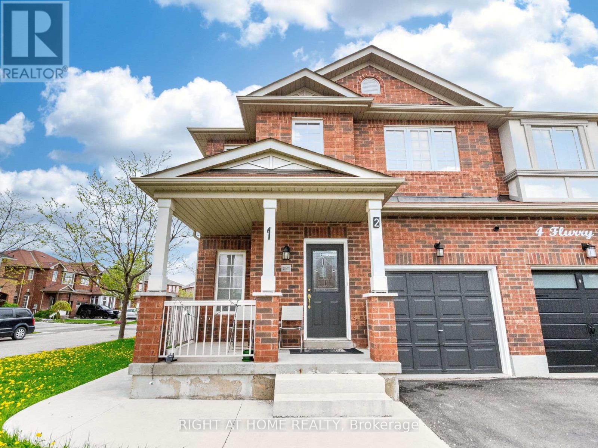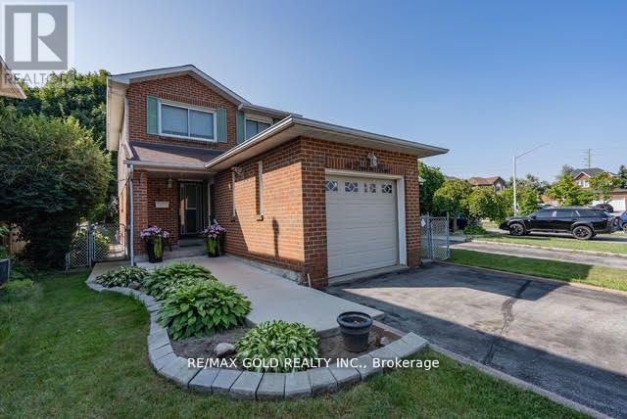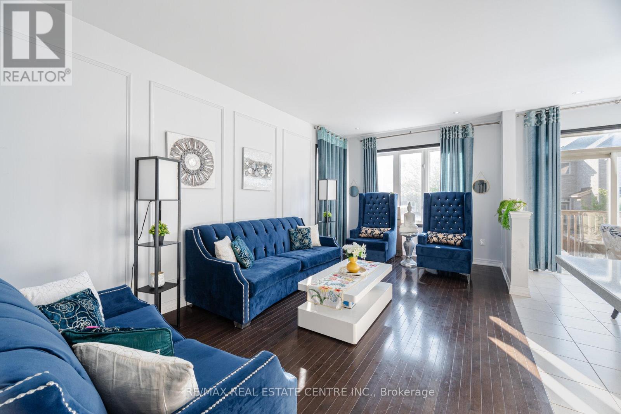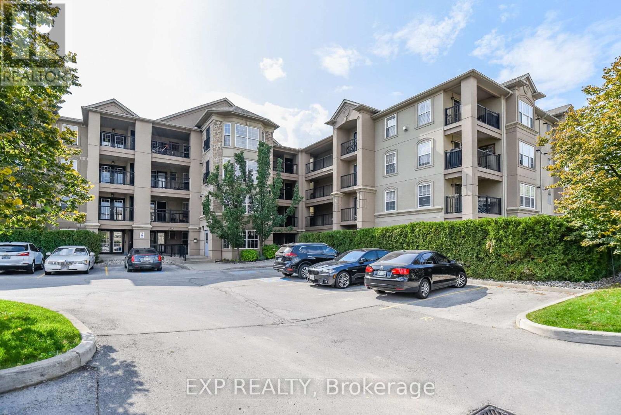6478 Brock Street
Niagara Falls, Ontario
This appealing three bedroom Detached brick bungalow sits on a parklike premium lot of 60 x 171 Ft in the desirable sought after Stamford, North End area in Niagara Falls Freshly painted throughout this home is inviting, open and bright with its many windows, updated kitchen with granite counters, tile backsplash, breakfast island and sliders to patio and lovely treed backyard. Special features include hardwood flooring, tile flooring and newer lighting. There are three bedrooms on the main level. The basement is an additional family space with large rec room, laundry room and three-piece bath Great potential for in law suite separate entrance. The backyard is large and nicely landscaped with plenty of room for gatherings. There is a nice size detached garage for car storage has long driveway to park cars.. Close proximity to local schools, parks, easy access to major highways and public transportation, shopping, Proximity to the beautiful Niagara River, Niagara Parks Botanical Gardens, and plenty of walking trails. (id:59911)
RE/MAX Rouge River Realty Ltd.
144 Dingman Street
Wellington North, Ontario
Stunning Brand-New Home In Arthur ON, Situated On A Big Corner Lot, Only Minutes From Fergus & Orangeville And Less Than An Hour From Brampton/Mississauga, Guelph, Kitchener/Waterloo, And Cambridge. This Home Offers +2,900 SqFt Of Living Space, With 4 Spacious Bedrooms And 3.5 Full Bathrooms, Includes Two Master Suites, With Walk-In Closets And Ensuites, A Second-Floor Laundry, A 60" Electric Fireplace In The Family Room, An Eat-In Kitchen With Quartz Countertops And Stainless Steel Appliances. 9Ft Smooth Ceilings On The Main Floor With Upgraded 8Ft Doors. Large Windows Throughout! Separate Living And Dining. Many Other Upgrades Throughout, Such As Oak Hardwood Floors And Stairs, Oak Railings And Metal Balusters, Porcelain Tiles Throughout The Main Floor, Upgraded Light Fixtures, Including A 7Ft Long Crystal Chandelier In The Curved Staircase, Wainscoting, 3Pc Basement Bathroom & Central Vac Rough In. Don't Miss Out On This Stunning, Fully Upgrade Gem!! (id:59911)
Century 21 Royaltors Realty Inc.
37 Robert Wyllie Street
North Dumfries, Ontario
Brand New Detached Home In The Family-Oriented Village Of Ayr!! This Home Features A Beautiful Brick And Stone Exterior. Just A Short Distance Away From Kitchener/Waterloo And Cambridge. This Home Features 4 Spacious Bedrooms And 3.5 Full Bathrooms, Including Two Master Suites With Walk-In Closets And Ensuites. Convenient Second-Floor Laundry And An Eat-In-Kitchen With Quartz Countertops And Stainless Steel Appliances. High Ceilings With Upgraded Doors. Ample Natural Light Throughout! Separate Living/Dining Areas. Many Upgrades Throughout, Including Oak Hardwood Floors And Porcelain Tiles. Partially Finished Basement, Perfect For Storage & Movie Nights. 37 ROBERT WYLLIES ST Is Situated In A Highly Convenient Location With A Wide Range Of Amenities Nearby. You'll Find Shopping, Restaurants, Schools, Parks, And The Added Advantage Of Easy Access To Hwy 401!! (id:59911)
Century 21 Royaltors Realty Inc.
4974 Fourth Line
Erin, Ontario
Welcome to this wonderful country retreat located down a long driveway, featuring 10.1 appealing acres! A very special home built long ago with several additions and a bunkie (as is - lots of potential!). Lots of character and charm. Surrounded by abundant wildlife, many beautiful trees and a stone labyrinth (see the seller's writing linked to MLS attachments). The spacious main floor centers on the original living room with a wood stove insert and a stone fireplace, now a relaxing family room - perfect for entertaining! Contemporary kitchen with a large picture window and access to a beautiful dining room with double doors leading to outside decking. The contemporary sunroom at the rear features windows on 3 sides to enjoy natures bounty. The library can function as a primary bedroom with an adjacent full bath and laundry or as a home office with a separate outside entrance. Upstairs features 3 bedrooms, a dressing area and a bathroom. This property has been a spiritual healing and retreat centre for the last 10 years. LG heating and cooling units throughout the house, and the wood stove is a high-efficiency catalytic converter. (id:59911)
Keller Williams Real Estate Associates
26 - 395 Anchor Road
Hamilton, Ontario
Endless potential. New commercial unit in convenient Hamilton Mountain location. Light filled space - windowed garage door. Ability to add a second floor. Easy highway access. End unit. (id:59911)
RE/MAX Escarpment Realty Inc.
12529 Lakeshore Road
Wainfleet, Ontario
Nestled along the sandy shores of Lake Erie, this gorgeous property on Willow Bay offers an idyllic waterfront living experience. The property boasts breathtaking views, sunsets and direct access to a sought-after sandy beach, with a gentle slope into the water, perfect for leisurely swims and little ones. This year round home features generously sized principal rooms, designed for both comfort and style. The entertainer's kitchen is a chefs dream, offering ample counter space. Whether hosting intimate gatherings or larger celebrations, the kitchens layout is perfect for any occasion. Adjacent to the kitchen, the sunroom provides a bright and airy space to relax, complete with easy access to a spacious deck. This deck is ideal for al fresco dining, morning coffees, or simply enjoying the serene views of the lake. Additionally, a second deck at the lakeside, offers even more outdoor living space. In 1998, the home was raised and a poured concrete basement installed. The property also includes a storage shed, ensuring you have plenty of room for all your outdoor equipment and seasonal items. With parking for up to six cars, this home can comfortably accommodate both residents and guests. In addition to the main house, the property features a delightful guest cottage, also known as the 'bunkie.' This cozy retreat is equipped with its own 3-piece bathroom and kitchen, providing your guests with privacy and convenience. Its an ideal space for your guests or extended family. (id:59911)
Royal LePage State Realty
609 Simon Street
Shelburne, Ontario
Welcome to 609 Simon Street, a fabulous 3+1 bedroom home in a peaceful family neighbourhood. Brand new finished basement with bathroom, bedroom and kitchen can be a space for extended family, or by adding a separate entrance (pre-approved plans available to new owner!) it could be a legal apartment for extra income (could also very easily become a two bedroom apartment). The main floor of this open concept home boasts a new kitchen with quartz countertops, undermount lighting and induction stove, a glorious sun-filled solarium, 2-piece bath and a large laundry room with entry to the garage. Upstairs you will find the spacious primary bedroom with four-piece ensuite bath and walk-in closet, plus two more generous sized bedrooms that share a three-piece bath. The yard is one of the biggest in the area, with no neighbours in back, extensive mature perennial gardens and a new deck with seating. The four-car driveway and two car garage means lots of room for vehicles, toys or storage. Highlights include steel roof (2015), kitchen (2022), deck (2022), furnace and gas fireplace (2016), new front door and upstairs windows (2023), basement (2024), upgraded 200Amp electrical panel (2024), on demand hot water heater (rental), custom stained glass in stairway window and so much more. Immaculate and move in ready for your family. (id:59911)
RE/MAX In The Hills Inc.
606 Rathburn Lane
Ottawa, Ontario
Available for rent, is 606 Rathburn Lane. Only 2 years old, this townhome comes unfurnished with a finished basement. Conveniently located next Findlay Creek Shopping Center, 5 golf courses, as well as many kilometers of hiking and bike friendly double track trails. 2 tone kitchen with beautiful bright modern finishes Open floor plan with plank oak hardwood flooring, and large windows 3 bedrooms including a large master bed with an ensuite bathroom 3 bathrooms (2 on the top floor, 1 on the first floor) All bedrooms have large closets, master bedroom has an en-suite bathroom and a walk in closet Finished basement with plenty of storage space Pets allowed. No smoking allowed. Stainless steel appliances including AC Laundry in basement (separate room) 1 car garage with a long driveway. Utilities paid by tenant *For Additional Property Details Click The Brochure Icon Below* (id:59911)
Ici Source Real Asset Services Inc.
J138 - 25 Isherwood Avenue
Cambridge, Ontario
Step into this sleek and contemporary 2-storey townhome, perfectly situated in the heart of Cambridge and offering an ideal mix of style, comfort, and convenience. Featuring 3 spacious bedrooms, including an elegant primary suite, and beautifully designed bathrooms, this home has it all. The open-concept main floor is flooded with natural light, thanks to its high ceilings and large windows, complemented by premium finishes that create an inviting atmosphere for both relaxing and entertaining. The modern kitchen is a true highlight, equipped with stainless steel appliances, stylish countertops, and ample storage space. Upstairs, the bedrooms provide peaceful sanctuaries, with the primary bedroom offering a luxurious ensuite, and entrance to the private balcony. With easy access to Highway 401, commuting to the GTA and beyond is quick and convenient. Plus, this home is just minutes away from shopping, the YMCA, restaurants, and more, offering everything you need just outside your doorstep! (id:59911)
Keller Williams Edge Realty
1006 - 695 Richmond Street
London East, Ontario
Great Location in the Heart of Downtown London! This Two Bedroom, Two Bathroom Condo With in-suite Laundry is Sure to Impress! Very Spacious and Bright Unit! Hardwood Floor Throughout! Stainless Steel Appliance in the Kitchen! Building Amenities Include a 24 Hrs Concierge, Underground Parking, Party/study Room, Indoor Pool, Whirlpool & Sauna. Public Transit at the Doorstep. A Direct Bus Route To Western University! (id:59911)
RE/MAX Royal Properties Realty
26 - 395 Anchor Road
Hamilton, Ontario
Endless potential. Brand new commercial unit in convenient Hamilton Mountain location. Light filled space - windowed garage door. Ability to add a second floor. (id:59911)
RE/MAX Escarpment Realty Inc.
Bsmt - 3310 Ruth Fertel Drive
Mississauga, Ontario
Newly Renovated | Furnished | Includes Utilities (Hydro, Heat & Water) | Soundproofed Ceiling for Added Comfort | Move-In Ready! Bright and Spacious 1-Bedroom Basement Apartment in the Sought-After Churchill Meadows Area. This Unit Features a 4-Piece Bathroom, Fresh Modern Finishes Throughout. Enjoy Natural Sunlight Through Basement Windows, a Private Separate Entrance, and Your Own In-Unit Laundry. Includes 1 Parking Space. Utilities Exclude Wi-Fi and TV Cable. Potlights Add Extra Brightness. Clean, Cozy, and Ready for You to Call Home! (id:59911)
Exp Realty
79 - 1484 Torrington Drive
Mississauga, Ontario
Fully renovated 3+2 bedroom townhouse with incredible flexibility! Featuring 3 spacious bedrooms on the main floor and 2 more in the finished basement, this home is perfect for families needing extra space or buyers looking to offset their mortgage with rental potential. Enjoy a bright open-concept layout, pot lights throughout, modern finishes, and a large backyard ideal for entertaining or relaxing. Whether you're upsizing, investing, or searching for a home that offers room to grow, this one checks all the boxes. A must-see! (id:59911)
RE/MAX Experts
523 - 65 Trailwood Drive
Mississauga, Ontario
Rarely Offered Corner Gem! Welcome to one of the most private units in the complex #523 at 65 Trailwood Dr, a 3-bedroom, 2-bathroomcorner suite with no neighbours above or beside you. This light-filled unit feels more like a bungalow in the sky, offering approx. 10001100sq ft of updated, move-in-ready living space.Enjoy peace and quiet with friendly neighbours and a layout that maximizes privacy. Your parking spot is right in front of the unit, and thelarge private balcony includes a handy storage unit. Cozy up by your fully functioning wood-burning fireplace, a rare and charming touch!The unit boasts a stylish 2020 kitchen reno with wood block countertops, double sink, breakfast bar, and stainless steel appliances (oven +fridge new in 2025!). Major upgrades in 20232024 include: new windows, paint, trim, doors, Google Nest baseboard heating system, potlights with dimmers, closet organizers, modern light switches, and refreshed bathrooms.Rogers Xfinity 1GB internet, cable, and water included in your maintenance fee. Well-run complex, with no frills amenities means moneygoes to real improvements!This is one of only four units like it. Dont miss your chance to own a rare, upgraded, ultra-private condo in a friendly and well-managedcommunity! (id:59911)
Century 21 Atria Realty Inc.
Lower - 627 Trudale Court
Oakville, Ontario
Spacious 1 Bed 1 Bath Basement Apartment, With Large Windows For Lots Of Natural Light. Located In The Desirable Bronte East This Apartment Has A Bright Open Concept Kitchen/Living Space. The Storage Space Is Endless. Comes With Ensuite Laundry (Not Shared), Updated 4 Piece Washroom And Large Bedroom. Large backyard with lots of amenities 2 Drive-Way Parking Spots Available. Close To Public Transit, Lake Ontario, Shopping And The Highway. *For Additional Property Details Click The Brochure Icon Below* (id:59911)
Ici Source Real Asset Services Inc.
6 Antoine Street
Brampton, Ontario
Absolutely Stunning 3 Bed 3 Bath 1 Car Garage Detached house open concept. Full House including Basement. Large Family room on second floor (Can be used as 4th bed) 10 mins Mt Pleasant Go Station, Library, School & Park. One of the most convenient locations in Brampton. Full unfinished basement. 3 car parking. Entry from garage to home. Bus stop at front door step. All Elf's Fridge, Stove, Dishwasher, Washer Dryer, Garage door opener. Showing after 5pm until 15th June. Anytime 16th June onwards (id:59911)
Homelife Maple Leaf Realty Ltd.
1317 Cartmer Way
Milton, Ontario
Gorgeous Townhouse in Desirable Dempsey, Milton Incredible Value! Welcome to this stunning, move-in ready townhouse offering 3 spacious bedrooms and 4 bathrooms. The beautifully finished basement features a versatile rec room/playroom and a 3-piece bathroom. Enjoy the natural light streaming through the stairway skylight and the convenience of a second-floor laundry room.Updated kitchen cabinets, electrical switches, and doorknobs. Step outside to your private backyard oasis with a custom-built deck, pergola, and low-maintenance artificial turf perfect for relaxing or entertaining with summer BBQs. The garage also provides direct access to the backyard.This home is ideally located within walking distance to a high school, two elementary schools, parks, hiking trails, a community center, recreational and sports facilities, a public library, and a shopping plaza. Commuters will love the easy access to the GO Station and Highway 401. (id:59911)
Right At Home Realty
811 - 3391 Bloor Street W
Toronto, Ontario
Discover a refined blend of ease and accessibility in this elegant suite, tucked away on the quiet side of this lovely boutique building, just a stone's throw (literally, a two-minute walk) from the subway. You'll love how the bright, spacious living and dining areas - enhanced by high ceilings - make everyday life feel lighter and somehow easier, whether you're starting the morning with a quiet coffee or hosting an evening with friends. This is a space that adapts to your busy lifestyle and brings a sense of calm to everyday living.The kitchen is a real standout: spotless, spacious, and designed so you can cook up a storm without missing a moment of the conversation at the breakfast bar. The den is a true bonus - an actual room, not just an alcove - ideal for a home office, creative space, or guest bedroom. Step onto your private balcony and take in the peaceful unobstructed south-facing views, perfect for winding down with a drink and good company. With a superb walk score, you're close to every possible amenity and convenience. Great parks, shopping, dining, cafes, pubs. Quick access to highways, downtown, airport. Get a tan on the lovely rooftop garden or relax in the well-appointed lounge. The suite has just been freshly painted.The den includes a hide-away bed/desk (Optional). **Parking & Locker included **High Speed Internet & Cable Included.** Elegant, quiet, perfectly located - you've just found your new home! (id:59911)
Right At Home Realty
2 Flurry Circle
Brampton, Ontario
Corner Lot & Bright 4+1 Bedroom Semi-Detached With Finished Bsmt By The Builder. This Great Home Features .Excellent Credit Valley Area with a house with a Oak hardwood flooring and stairs, Great Main Flr Layout With Living/Dining Area, Sep Family Room New Kitchen With Quartz Counter. Open Concept Kit & Breakfast Area W/O To Backyard, Master W/4Pc Ensuite .Freshly Painted .Offer Presentation 16th Feb 2021 At 5Pm Reg By 3Pm. Close To All Amenities, Schools, Parks, Transit, Shopping And More.City approved Basement Apartment for Rent is included . Offers Any time (id:59911)
Right At Home Realty
18 Luminous Court
Brampton, Ontario
A Home That Checks All The Boxes!! 18 Luminous Court in Brampton is a Fantastic Single-Car Garage Detached Home That Combines Functionality, Style & Convenience. Whether You Are Hosting Family Gatherings In The Spacious Living Areas, Enjoying Outdoor Activities In The Backyard, Or Simply Relaxing In The Comfort Of Your Own Home, With Its Prime Location, Elegant Finishes, And Welcoming Atmosphere, This Home Provides A Great Foundation For Anyone Looking To Settle Into This Amazing & Vibrant Community. This Beautifully Maintained Property Is Perfect For Families, First-Time Homebuyers, Or Those Seeking A Quiet Convenient Location Close To the Highway. As You Approach The Home, You'll Be Greeted By Pristine Curb Appeal, With A Landscaped Front Yard And A Welcoming Porch. The Single-Car Garage Provides Shelter And Storage, While The Long Driveway Offers Three Additional Parking. Driveway, if extended could Park up to 6 Cars -No Side Walk Step Inside To An Inviting Foyer That Leads To An Open-Concept Living And Dining Area Filled With Natural Light. The Spacious Living Room Is Perfect For Family Gatherings, While The Dining Area Is Ideal For Hosting. The Kitchen, Just Off The Dining Space, Is Well-Equipped With Stainless Steel Appliances And Ample Counter Space, Making It A Functional Space For Cooking And Entertaining. Upstairs, The Master Bedroom Offers Plenty Of Space, Two Additional Bedrooms Are Perfect For Children Or Guests. A Shared Full Bathroom Completes This Level. The Finished Basement Adds Valuable Living Space, Ideal For A Rec Room, Home Theater, Or Gym. 4 Pc Bath in the Basement, a Separate laundry room & additional storage space The Large, Private Backyard Is Perfect For Outdoor Relaxation Or Entertaining. Located Near Major Highways, Schools, Parks & Shopping, Make This Wonderful Home Yours Today! Lot Size Area: 3,788.89 ft (0.087 Acres) Perimeter: 321.52 ft (id:59911)
RE/MAX Gold Realty Inc.
1157 Giles Gate
Oakville, Ontario
PRIME OPPORTUNITY IN GLEN ABBEY! Experience luxury living in this beautifully updated and customized executive nestled in a quiet enclave surrounded by greenspace and trails. Designed for everyday living and entertaining, this four bedroom residence effortlessly blends style, comfort, and functionality. The inviting main level features open concept living and dining areas, family room with a woodburning fireplace and brick feature walls, private home office, and a convenient laundry room with garage and side yard access. The renovated gourmet kitchen is a chef's dream, showcasing quartz countertops, premium built-in stainless steel appliances, breakfast bar, built-in wine rack, and dining area with walkout to the backyard. Upstairs, the oversized primary retreat offers an electric fireplace, walk-in closet, and a spa-inspired five-piece ensuite complete with double sinks and a Jacuzzi tub. Three additional bedrooms and a second five-piece bathroom with double sinks provide ample space for a growing family. The professionally finished basement adds incredible versatility with an oversized recreation room, kitchenette, three-piece bathroom, second family room with custom built-ins, multi-purpose den, rough-in for sound system, and abundant storage. Step outside to your private backyard oasis featuring an inground saltwater pool surrounded by patterned concrete, a composite deck with cabana, and exquisite landscaping. Highlights include California shutters, renovated kitchen and baths, Fasada windows, replaced staircase with iron pickets, central vacuum, security system, newer central air (2023) and roof (2022), soffit pot lighting, and an inground sprinkler system. Ideally located close to top-rated schools (St. Bernadette, Heritage Glen, Abbey Park), Glen Abbey Community Centre, hospital, shopping, dining, public transit and major highways. This exceptional home delivers luxury living in one of Oakville's most sought-after communities! (id:59911)
Royal LePage Real Estate Services Ltd.
32 Twistleton Street
Caledon, Ontario
A true showstopper! This stunning semi-detached home is located in one of the most sought-after Southfields Village Community! Fully Upgraded & spacious 1981 Sq ft home with double door entry, separate living, family & dining rooms. Open concept and upgraded kitchen with stainless steel appliances, quartz countertops and pot lights. All bedrooms are generously sized, providing comfort and functionality. The Professionally Finished and look out Basement, with its Separate Laundry and separate entrance through garage. Ideal for the extended family. Professionally landscaped front and backyard add to the home's curb appeal. It is located just minutes from Highway 410 and within walking distance of Southfield Community Centre, parks, schools, shopping, and all major amenities. (id:59911)
RE/MAX Real Estate Centre Inc.
208 - 2035 Appleby Line
Burlington, Ontario
Welcome to this move-in ready unit in a desirable 4-story mid-rise complex in Burlingtons sought-after Orchard neighborhood. Features include brand new wood flooring throughout, stainless steel appliances, and an open-concept living/dining area with walkout to private patio. The spacious primary bedroom is complemented by a versatile plus-one roomideal for an office, guest room, or nursery. Includes 4-piece bath, in-suite laundry, 2 parking spots, and exclusive-use locker on the patio. Enjoy access to the complex clubhouse with exercise room and party/meeting room. Walking distance to shops, restaurants, transit, and close to major highways and great schools. Perfect for first-time buyers, downsizers, or investors! (id:59911)
Exp Realty
Bsmt - 10 Lonborough Avenue
Toronto, Ontario
Welcome to a spacious, bright & beautifully updated 2-bedroom basement apartment in a quiet, family-friendly neighbourhood. Offering comfort and convenience, this stylish unit features a very spacious layout with modern finishes through-out. Enjoy a huge primary bedroom with ample room for a full bedroom set and more, a generously sized second bedroom, and a clean and renovated 4-piece bathroom. The open-concept kitchen comes complete with stainless steel appliances, loads of cabinetry, and plenty of counter space for meal prep and storage. Additional features include: private in suite laundry, 1 over-sized driveway parking spot, lots of storage space and shared use of the back patio (tiled area). This is a clean, well-maintained home with a great layout, good ceiling height and plenty of natural light. Conveniently located near transit, schools, parks, and shopping. 5 min walk to FreshCo, cafes, Eglinton Ave, restaurants and more. Tenants responsible for 40% of utilities. High speed internet included in lease. (id:59911)
Ipro Realty Ltd.

