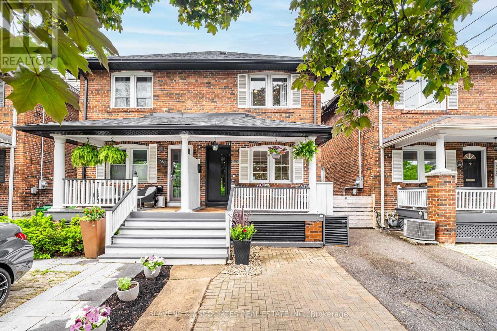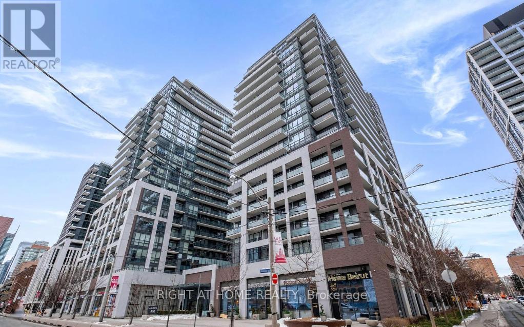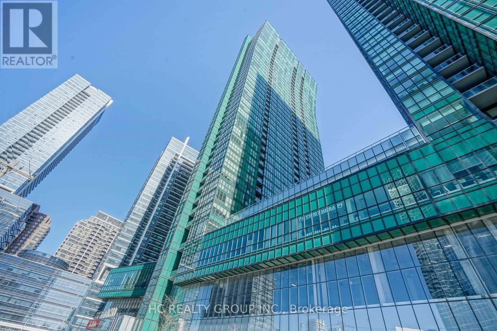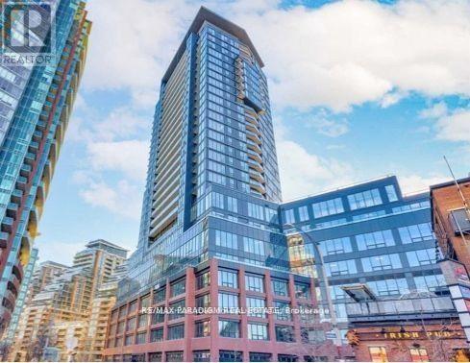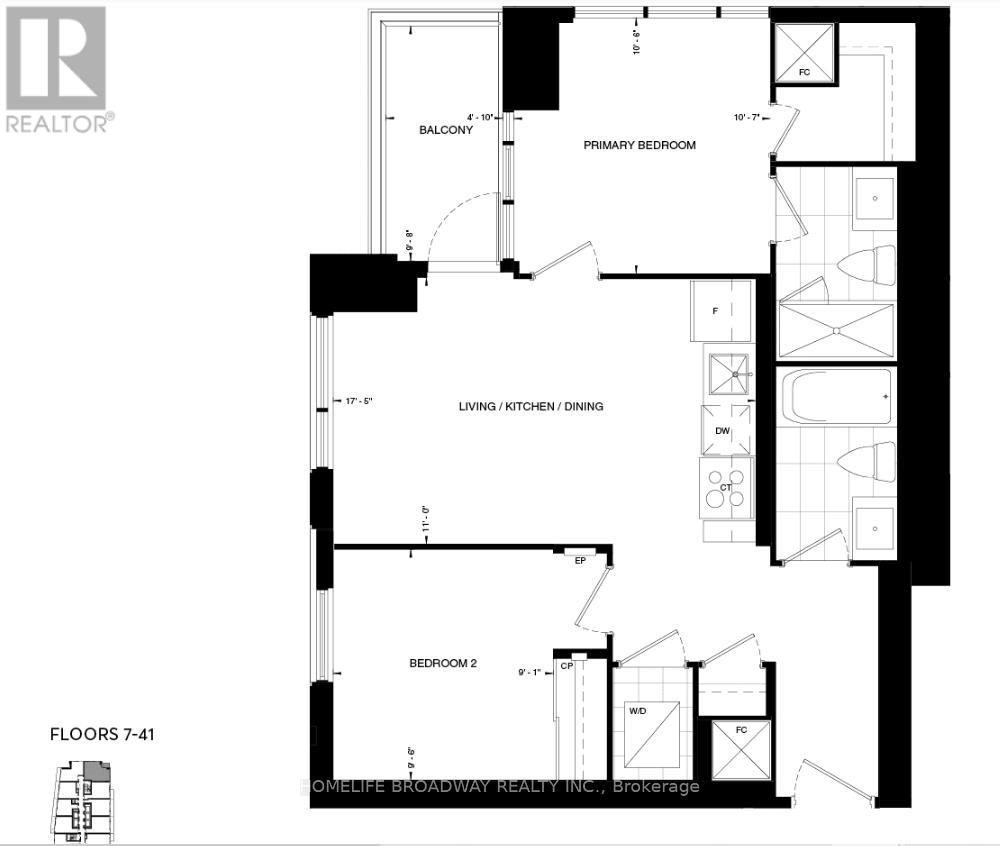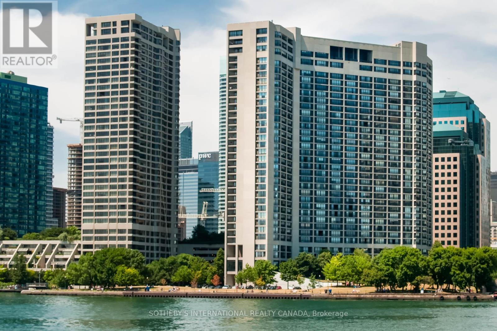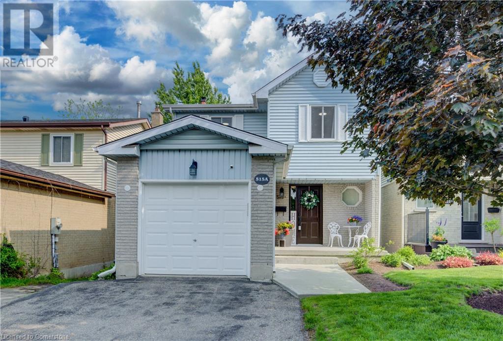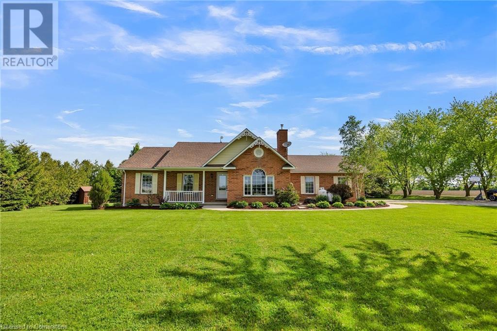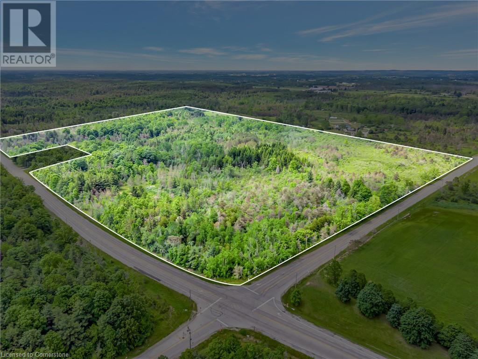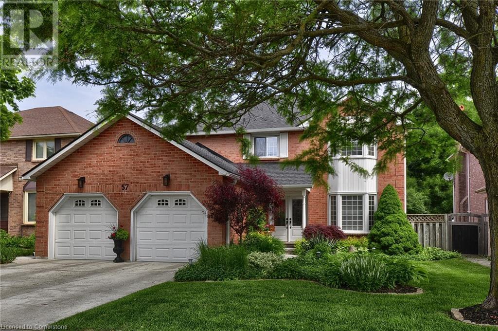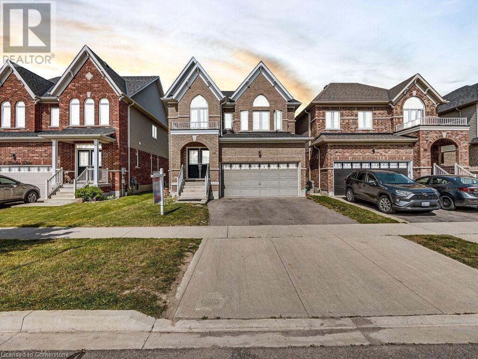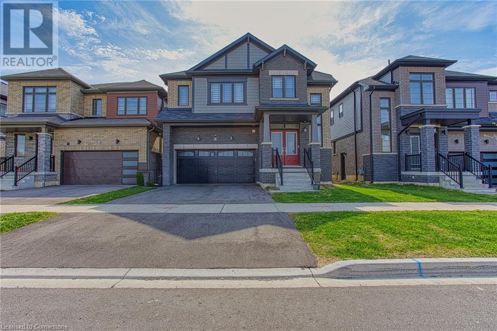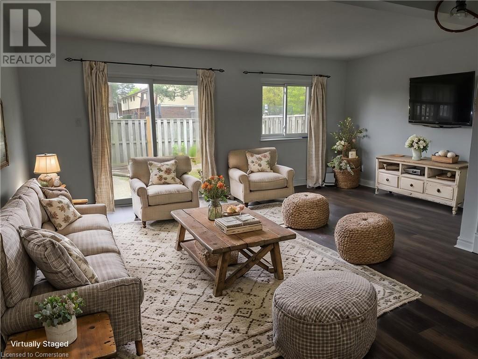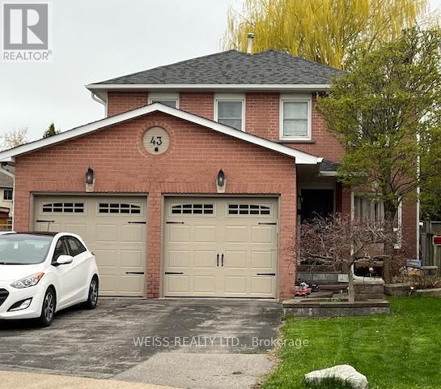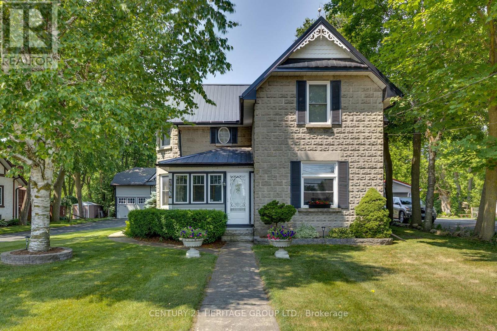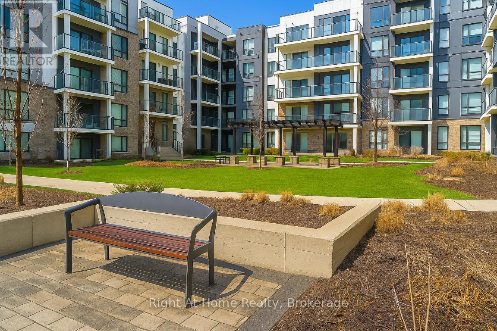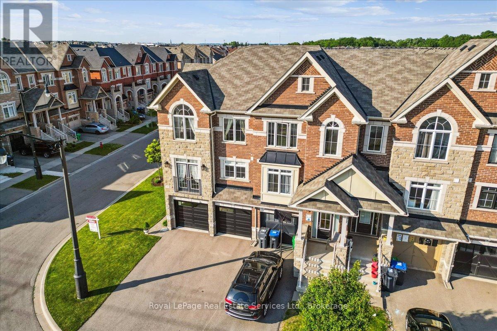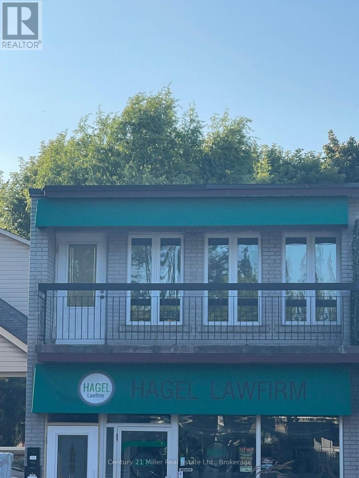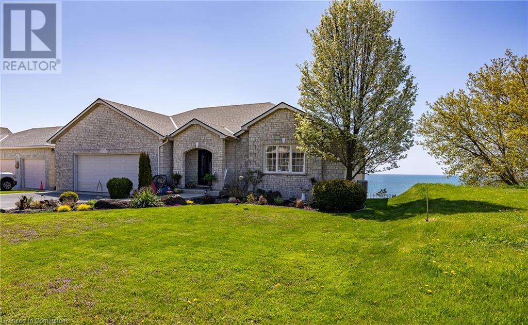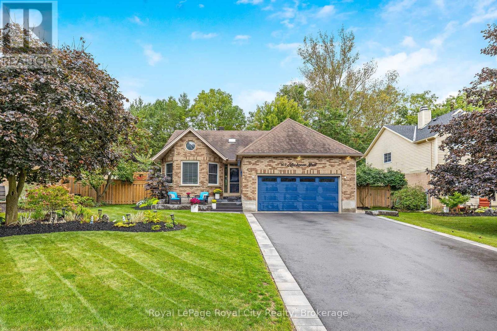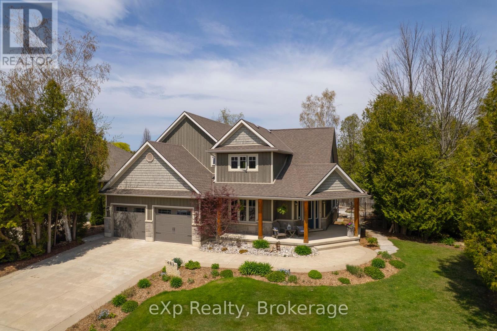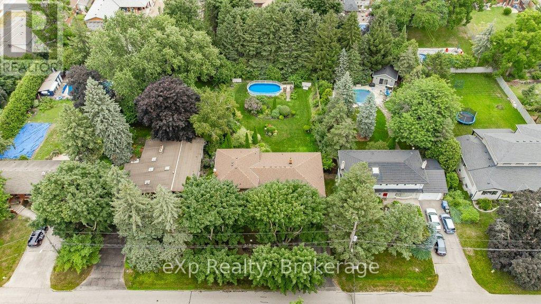188 Fairlawn Avenue
Toronto, Ontario
Beautifully Renovated Family Home in Highly coveted Bedford Park! Remodelled with high-end upgrades, this sun-drenched, move-in-ready home offers the perfect blend of luxury, function, and location. The open-concept living/dining area features wide-plank hardwood floors and a renovated powder room. A sleek, modern kitchen with quartz counters and stainless steel appliances flows seamlessly into the family room, featuring skylights and a walkout to the glass sunroom complete with dual heaters. The sunroom features sliding glass panels, a fan and serene views of the deep, landscaped backyard - an entertainers dream - regraded with new turf, composite TREX decking, upgraded 200- amp service extending to the large shed, plus a natural gas line for your BBQ/firepit. The lower level boasts an underpinned home gym, upgraded rec/playroom, refinished utilities room, and new sump pump (2024). New roof in 2021. Situated on one of Fairlawns best blocks, just steps to John Wanless Jr. PS, TTC, Yonge St., shops/restaurants & minutes to Hwy 401. A rare find in one of Toronto's premier neighbourhoods. (id:59911)
Slavens & Associates Real Estate Inc.
110 Mcgivern Street
Moorefield, Ontario
Welcome to the country. Situated on the edge of the lovely village of Moorefield backing onto trees and farmland, a close drive to larger centres such as Drayton, Guelph Elora, Fergus Listowel, Elmira, and Kitchener Waterloo. Don’t wait, come have a look at your new home. Complete with large green landscaped lot, 2 newer detached garden sheds on cement pads, all in great shape as well as a large 2 car garage measuring 22'4 x 22'6 and you haven’t been inside yet. Inside you will love the 3 bedrooms, 3 bathrooms, one an ensuite. Cozy up in the living room In front of a totally refurbished crackling woodburning fireplace. Cook and eat in the custom kitchen or move into the dining room for a more formal meal. Then slip out of the patio doors onto the new deck for your coffee. Downstairs is for playing and all those toys. Come look and fall in love. Call your Realtor for a list of all the updates! (id:59911)
Kempston & Werth Realty Ltd.
1203 - 460 Adelaide Street E
Toronto, Ontario
Spacious Studio At Axiom Condos. Great Location - 10 Min Walk To Financial District, St. Lawrence Market, Distillery, George Brown College Etc. Stainless Steel Appliances, Dark Laminate Flooring, Ensuite Laundry and balcony. The Perfect Pad For The Urbanite/Professional/Traveler. (id:59911)
Right At Home Realty
707 - 11 Bogert Avenue
Toronto, Ontario
Luxury And Landmark Emerald Park Condo In The Heart Of North York At Yonge/Sheppard Centre! Bright & Sun Filled! Direct Access To Subway. Largest 2+1 Corner View Unit With Unobstructed Northwest View & 2 Full Bath. Parking & Locker Included! 9'Ceiling, Open Concept Modern Kitchen/Living Rm, Miele Appliance. Direct Retail Shops Such As LCBO, Food Basic, Dining, Entertainment. Mins To Highway 401 And Direct Access To 2 Subway Lines! (id:59911)
Hc Realty Group Inc.
2304 - 135 East Liberty Street
Toronto, Ontario
**Stunning 2 Bed, 2 Bath Condo with Unobstructed Lake & City Views!** Welcome to this impeccably designed suite in one of Toronto's most desirable locations! Offering **flexible furnishing options** (furnished or unfurnished upon request), this **spacious 2 bedroom, 2-bathroom** unit boasts **breathtaking, unobstructed west-facing views** of Lake Ontario and the city skyline. The unit features a **sleek modern kitchen** with **integrated, high-end appliances**, open-concept living space, and **floor-to-ceiling windows** for natural light and spectacular sunsets. **Includes 1 locker** for additional storage. Residents enjoy **world-class amenities**, featuring over **12,000 sq. ft. of indoor & outdoor lifestyle space**, including a **state-of-the-art fitness studio, games room, BBQ terrace, party lounge**, and more.**24-hour concierge** and **secure entry** ensure peace of mind. **Unbeatable location** - just steps to **TTC, Exhibition Go Station, and the upcoming King-Liberty Go Station**, as well as **restaurants, shops, grocery stores**, and major city access routes. **Extras:** Tenant responsible for all utilities. Tenant insurance required. Don't miss this opportunity to live in one of the city's most vibrant and connect neighborhoods! (id:59911)
Royal LePage Your Community Realty
3304 - 325 Yorkland Boulevard
Toronto, Ontario
New and Clean 2 Bedroom Unit in This Luxury Rental Building. ***1 Month Free on Full 1 Year Lease! 2 Months Free on Full 2 Year Lease!*** Pet Friendly Building with Pet Wash, Which is Great News for Pet Owners! Parking Spaces and Lockers Available for Extra Rent through building. Great for people that have a Car, Motorcycle or Tenants with Multiple Vehicles! This High-end Building Has Many Elevators To Help with Peak Hour Traffic! 24 hour security/concierge for safety and convenience. Free Shuttle Bus Service Schedule nearby TTC Subway Station Available for Tenants. Easy access Hwy 404 & 401, TTC public transit, Fairview Mall, Parks, Restaurants and Entertainment. Amazing amenities including a fitness center, yoga studio, pet wash, party/meeting room, sundeck, BBQs, hobby room and more! It's Definitely Worth It to Take A Look! (id:59911)
Homelife Broadway Realty Inc.
Ph04 - 325 Yorkland Boulevard
Toronto, Ontario
New and Clean 3 Bedroom Penthouse Unit in This Luxury Rental Building. ***1 Month Free on Full 1 Year Lease! 2 Months Free on Full 2 Year Lease!*** Pet Friendly Building with Pet Wash, Which is Great News for Pet Owners! Parking Spaces and Lockers Available for Extra Rent through building. Great for people that have a Car, Motorcycle or Tenants with Multiple Vehicles! This High-end Building Has Many Elevators To Help with Peak Hour Traffic! 24 hour security/concierge for safety and convenience. Free Shuttle Bus Service Schedule nearby TTC Subway Station Available for Tenants. Easy access Hwy 404 & 401, TTC public transit, Fairview Mall, Parks, Restaurants and Entertainment. Amazing amenities including a fitness center, yoga studio, pet wash, party/meeting room, sundeck, BBQs, hobby room and more! It's Definitely Worth It to Take A Look! (id:59911)
Homelife Broadway Realty Inc.
3003 - 325 Yorkland Boulevard
Toronto, Ontario
New and Clean 1 Bedroom Unit in This Luxury Rental Building. ***1 Month Free on Full 1 Year Lease! 2 Months Free on Full 2 Year Lease!*** Pet Friendly Building with Pet Wash, Which is Great News for Pet Owners! Parking Spaces and Lockers Available for Extra Rent through building. Great for people that have a Car, Motorcycle or Tenants with Multiple Vehicles! This High-end Building Has Many Elevators To Help with Peak Hour Traffic! 24 hour security/concierge for safety and convenience. Free Shuttle Bus Service Schedule nearby TTC Subway Station Available for Tenants. Easy access Hwy 404 & 401, TTC public transit, Fairview Mall, Parks, Restaurants and Entertainment. Amazing amenities including a fitness center, yoga studio, pet wash, party/meeting room, sundeck, BBQs, hobby room and more! It's Definitely Worth It to Take A Look! (id:59911)
Homelife Broadway Realty Inc.
747 Garden Court Crescent
Woodstock, Ontario
Welcome to 747 Garden Court Cres. This model home replica is a spacious and well kept 2 bedroom bungalow end unit! It's really a semi! Located in the Sally Creek Adult Lifestyle Community. Walking distance to the popular Brickhouse Brewpub. Numerous walking trails near bye. Walking distance to the local library. Maple hardwood flooring throughout the living room and dining room. Gorgeous cathedral ceilings with pot lights and tons of natural light. Upgraded kitchen with quartz counters. The back yard has an oversized deck great for watching sunsets. The primary bedroom has a 3 piece ensuite with double sinks and a walk-in closet. The second bedroom has a full 4 piece bath right around the corner, great for guests. The newly finished basement offers loads of additional entertainment space with another roughed in bath. There is already a room perfect for a third bedroom, it just needs a door to complete. No rear neighbors. An annual association fee gives you access to the Sally Creek Recreational Centre. This home shows the pride of ownership. You also have a double car garage with inside access. (id:59911)
RE/MAX Real Estate Centre Inc.
1905 - 285 Mutual Street
Toronto, Ontario
"Radio City!" Live In One Of Toronto's Cultural Art Hubs And Enjoy The Convenience Of Downtown Living. 9' Ceilings With Floor To Ceiling Windows. 1 Bedroom Suite, 573 Sqft + Full Length Open Balcony Facing East With Unobstructed Dt City View! Brand New Modern Kitchen With Stylish Quartz Countertop And Matching Backsplash, Breakfast Bar And Under-Mounted Sink With Gooseneck Faucet.New Laminate Flooring Throughout (id:59911)
Hc Realty Group Inc.
1429 - 33 Harbour Square
Toronto, Ontario
33 Harbour Square. Spacious one bedroom suite on two levels with lake & city views! Amazing value for this sq footage - move in or renovate & make it your own space. Well cared for and the same owner for the past 20+ years. South-east views from living room & west-city views from primary bedroom. Juliette balcony. Parking included. Spacious layout for those downsizing from a home or those looking to upsize - apprx. 1047 sqft - builders plan. Steps to pedestrian path link at RBC Waterpark Place at the foot of Bay. Walk score 94. Beautiful waterfront location. Extensive amenities: incredible roof-top pool, 7th floor roof top gardens with Bbq's, library, gym, squash courts, shuttle bus, car wash, concierge, billiard's room plus lots of visitor's parking for guests. (id:59911)
Sotheby's International Realty Canada
2450 Old Bronte Road Unit# 339
Oakville, Ontario
Welcome to Suite 339 at 2450 Old Bronte Road in Oakville! At The Branch Condos by Zancor Homes! This modern 2-bedroom, 2-bathroom unit offers 794 sq. ft. of beautifully finished living space plus a 51 sq. ft. balcony with sun-filled west exposure and unobstructed views of the escarpment. Located in a stylish new development in Oakville’s sought-after Westmount neighbourhood, this is a rare opportunity to own a beautifully upgraded unit in a prime location. Features include 9 ft ceilings, wide plank laminate floors, quartz countertops, premium appliances, and smart keyless entry. Enjoy luxury amenities: 24hr concierge, indoor pool, fitness centre, yoga room, steam room, cocktail and media lounges, outdoor BBQ area, guest suite, and more. Includes 1 parking and 1 locker. Conveniently located near Oakville Trafalgar Hospital, shopping, parks,schools, with easy access to Highways 403, 407, QEW, and GO Transit. Steps to Bronte Creek Provincial Park and scenic trails—perfect for an active lifestyle! (id:59911)
The Agency
91 Irwin Drive
Barrie, Ontario
Excellent North West Area Of Barrie, All Brick Raised Bungalow With Separate Entrance To Basement In-Law Suite, Potential For Extra Income Or Extended Family, 2 Walkouts To Covered Deck & Private Rear Yard, Spacious Garden Area For all Your Perennials & Vegetables, Spacious Foyer With Skylight, Primary Bedroom Includes Semi Ensuite & Walkout To Covered Rear Deck, Eat In Kitchen With Walkout To Covered Rear Deck, Living Room Dining Room Combined, Private Fenced Rear Yard With 2 Garden Sheds 1 With Hydro, Easy Access To All Amenities and 400 Highway North and South. Excellent Oportunity for First Time Buyers Or Down Sizing. Please NOTE The Covered Rear Deck Has Panels That Can Be Installed For The Winter & Removed In The Spring. (id:59911)
Royal LePage First Contact Realty Brokerage
408 Veterans Drive Unit# 7
Barrie, Ontario
SELLER OFFERING A CLOSING BONUS OF $4000.00!! A++ 3 bedroom beautiful condo in Holly! The first thing you will note in this wonderful condo is pride of ownership! Meticulously kept and ready for you to move right in. Stainless steel appliances, private balcony, an abundance of natural light and main floor laundry. Extra pantry storage and large bedrooms in the upper level. This condo is walking distance to schools, on a bus route, close to major amenities and quick HWY access. You will not be disappointed with everything this condo has to offer! (id:59911)
Royal LePage First Contact Realty Brokerage
38 Hay Lane
Barrie, Ontario
Stunning Corner End Unit Townhome In The Southend Of Barrie. It's Conveniently Located Just Minutes Away From The Go Station, Highway 400, And Downtown Barrie. This Home Boasts 3 Bedrooms Plus A Den & 2.5 Baths. Main Floor Offers Office/Den & 2-Piece Bath, Entry Front Closet, Laundry & Inside Access To The Garage. The 2nd Level Features A Spacious Living Room With A Walk-Out To The Balcony, While The Open Concept Kitchen And Dining Area Provide The Perfect Setting For Entertaining Guests And Offers Tons Of Natural Light. On The 3rd Level You'll Discover A Great Sized Primary Bedroom With A 4-Piece Bath, 2 Other Good Sized Bedrooms And Access To A Full 4-Piece Bathroom. Take Advantage Of The Prime Location, With Lake Simcoe, Walking Trails, Restaurants, Costco, Big Box Stores, A Brand New High School, And Public Schools Just Minutes Away. This Townhome Offers The Perfect Combination Of Comfort, Convenience, And Style. (id:59911)
Keller Williams Experience Realty Brokerage
38 Hay Lane
Barrie, Ontario
Stunning Corner End Unit Townhome In The Southend Of Barrie. It's Conveniently Located Just Minutes Away From The Go Station, Highway 400, And Downtown Barrie. This Home Boasts 3 Bedrooms Plus A Den & 2.5 Baths. Main Floor Offers Office/Den & 2-Piece Bath, Entry Front Closet, Laundry & Inside Access To The Garage. The 2nd Level Features A Spacious Living Room With A Walk-Out To The Balcony, While The Open Concept Kitchen And Dining Area Provide The Perfect Setting For Entertaining Guests And Offers Tons Of Natural Light. On The 3rd Level You'll Discover A Great Sized Primary Bedroom With A 4-Piece Bath, 2 Other Good Sized Bedrooms And Access To A Full 4-Piece Bathroom. Take Advantage Of The Prime Location, With Lake Simcoe, Walking Trails, Restaurants, Costco, Big Box Stores, A Brand New High School, And Public Schools Just Minutes Away. This Townhome Offers The Perfect Combination Of Comfort, Convenience, And Style. (id:59911)
Keller Williams Experience Realty Brokerage
211 Foster Drive
Barrie, Ontario
This charming property is nestled on a tranquil, mature 0.397-acre lot in the desirable Lakeshore area, just minutes from the sparkling waters of Lake Simcoe, parks, trails, tennis courts, the GO Train, schools, and shopping. The interior is bathed in natural light, creating a warm, inviting atmosphere perfect for everyday living. The home features four cozy bedrooms, two full bathrooms, and a spacious main-floor living room with a traditional wood-burning fireplace, adding a touch of character and warmth. Original structure dated 1948. Upgrades include windows, a main floor bathroom (2023), gas furnace (2019), central air (2020), a fully completed wood fence, upgraded insulation (2023), a paved driveway (2023), and several interior touch-ups. Outside is ample space to store all your toys and vehicles, with a large oversized driveway, an expansive workshop with a dedicated electrical box (12'x24') in 2012, & a garden shed (2023). This unique residence seamlessly blends timeless character & finishes with modern conveniences, making it the ideal home for various buyers seeking an affordable, detached property. The open-concept floor plan is perfect for entertaining, featuring a large dining area and views of the living room and fireplace. Large windows and multiple access points to the southern-facing backyard ensure that entertaining or enjoying summer BBQs is always pleasurable. Whether you prefer the spacious main living room or the cozy family room on the lower level, you'll have the perfect spot to relax and unwind. Venture outdoors; you will enjoy a large, fully fenced property with mature foliage, including fruit trees (raspberries, two cherry trees, and two apple trees). Tucked away on a quiet street, this home offers the perfect balance of tranquility while being conveniently close to all the amenities needed, just a 5-minute drive to major shopping, schools, the GO Train, and more. (id:59911)
Keller Williams Experience Realty Brokerage
10 Falvo Street Street
Wasaga Beach, Ontario
Welcome to 10 Falvo Street - Beautiful All-Brick Bungalow in the Prestigious Villas of Upper Wasaga! Well-maintained detached bungalow featuring 2 bedrooms on the main level and 2 more in the fully finished lower level. This bright, open-concept home offers 3 full bathrooms, a modern kitchen with granite countertops, backsplash, centre island and 5 appliances. Enjoy 9 ft ceilings, strip hardwood flooring, and a cozy family room with a gas fireplace. The spacious primary bedroom includes a walk-in closet and a 3-piece ensuite. Additional highlights: oak staircase, main floor laundry, and convenient inside entry from the double garage. Located in a quiet, upscale community close to amenities. (id:59911)
Exp Realty Brokerage
275 Larch Street Unit# F311
Waterloo, Ontario
Welcome to Unit F311 in Building F - a modern, FULLY FURNISHED (767sqft), two-bedroom, two-bathroom condo in the heart of Waterloo! This bright, spacious unit is packed with perks: a huge 105 sq ft walk-out balcony, sleek stainless steel appliances, in-suite laundry, and shiny quartz countertops. No carpets here - just easy-clean floors and big windows that flood the space with sunshine! Included are TWO-BEDS, CABINET, TV, SOFA, KITCHEN DINING SET, and less than 4-years old. You're steps from Wilfrid Laurier University, the University of Waterloo, and Conestoga College, with buses, the ION light rail, and Highway 7/8 minutes away. The building's got cool extras like a rooftop terrace, fitness center, yoga studio, and secure bike storage. Street parking is available, and you have a lovely maintained pathway as well. Whether you're a student, a parent, or an investor, this move-in-ready gem is your ticket to hassle-free living in Waterloo's hottest neighborhood. Flexible move-in dates, and has a rental rate of $2200-$2400. Plus, condo fees cover internet (Rogers), water, heat, and maintenance (just pay hydro!) (id:59911)
RE/MAX Twin City Realty Inc. Brokerage-2
RE/MAX Twin City Realty Inc.
56 Kilkerran Crescent
Kitchener, Ontario
Welcome to 56 Kilkerran Crescent, a beautifully maintained and thoughtfully updated four-level backsplit situated on a quiet, family-friendly crescent just steps from the peaceful Strasburg Creek trails. This exceptional home offers a perfect blend of comfort, style, and functionality, making it ideal for modern family living. Upon entering, you'll immediately notice the attention to detail and quality craftsmanship evident throughout the home. The bright, open-concept main living and dining areas provide an inviting space for entertaining guests or enjoying memorable family dinners. The stunning, fully renovated kitchen is a chef’s dream, featuring sleek quartz countertops, a stylish backsplash, black stainless-steel appliances, and solid maple cabinetry with 17 soft-close dove-tailed drawers. The oversized island with seating for four serves as the perfect hub for casual meals and engaging conversations. Upstairs, you'll find three spacious bedrooms filled with natural light, complemented by a beautifully remodeled full bathroom showcasing contemporary finishes. The lower level, visible from the kitchen, offers a cozy family room with a gas fireplace, a fourth bedroom, a second stylish full bathroom, and a large laundry area. Modern vinyl flooring throughout ensures durability and ease of maintenance for busy family life. Step outside into your private outdoor retreat. The backyard features a heated saltwater inground pool—perfect for warm summer days and relaxing evenings—along with professionally landscaped gardens completed in 2022. This tranquil outdoor space is ideal for entertaining, outdoor activities, or simply unwinding in a peaceful setting. Located in a highly desirable area, close to scenic trails and family amenities, 56 Kilkerran Crescent combines stylish updates with practicality and convenience. Don't miss the opportunity to make this wonderful house your new home! (id:59911)
Makey Real Estate Inc.
515a Rosemeadow Crescent
Waterloo, Ontario
Open house Sunday June 22nd from 2-4pm Welcome to this beautiful family home linked only at foundation level, in the mature sought after subdivision of Westvale in Waterloo This 4 bedrooms, 2 1/2 bathrooms offers comfortable layout with approx 1800 sq ft of finished living space . Enjoy the warm, entertaining & welcoming spaces on all levels. Carpet free main floor, updated vinyl windows throughout, A/C & Furnace replaced in (2013) & tankless hot Water heater rent-to-own (2021). The walkout basement has updated 3 pc bathroom (2022), fully fenced yard and well landscaped front yard with poured concrete steps & large tiles along one side plus. Updated kitchen cupboards (2019) with Granite counters, stylish & modern backsplash and Stainless Steel Appliances (dishwasher 2019). Cozy living room with bright bay window overlooking yard, dining room with sliders to deck suitable for afternoon tea-time or evening bbq. This freshly painted home (2025) combines comfort, style & a functional layout making it a suitable family living choice. Near schools, parks, Ira Needles famous board walk with medical centre, movie theater, shopping, restaurants and all amenities. Short driving distance to Costco and Walmart. Make it your home this summer. Shows AAA (id:59911)
RE/MAX Twin City Realty Inc.
112 Milfoil Crescent
Kitchener, Ontario
Welcome to 112 Milfoil Crescent, a charming 2-storey detached home nestled in a prime Kitchener location, offering the perfect blend of comfort and convenience. This home sits on a spacious corner lot and features 3 bright bedrooms, 1 full bathroom and a handy powder room on the main floor ideal for modern family living. Step inside to discover a welcoming open-concept layout, perfect for entertaining, while recent upgrades—including a brand-new furnace and A/C (2025) and a hot water tank (2023)—ensure worry-free living. The second level floor was replaced recently and the bathroom renovations were also recent. The roof was replaced around 9 years ago, adds to the home’s move-in readiness, while the unfinished basement presents endless potential for customization. Outside, an oversized 2-car garage with a loft/storage mezzanine provides ample space for vehicles and extras. Beyond the home itself, the location is a true standout—minutes from shopping plazas, dining, and essential amenities, with easy highway access for seamless commuting to Waterloo and accessing 401. Whether you’re a first time home buyer or a growing family, this property combines practicality with a sought-after location. Don’t miss the chance to make it yours—schedule a viewing today! (id:59911)
RE/MAX Real Estate Centre Inc. Brokerage-3
RE/MAX Real Estate Centre Inc.
7635 Wellington Road 7
Alma, Ontario
Nestled on just under an acre and surrounded by the quiet charm of the countryside, this beautifully updated 3-bedroom, 3-bathroom bungalow offers the perfect blend of comfort, style, and space—just minutes from Elora, Drayton, and Arthur. The heart of the home is a modern, thoughtfully renovated kitchen with quality finishes and great flow into the bright main living area. The spacious primary suite features a private ensuite and direct walkout to the backyard—ideal for morning coffee or evening relaxation. Downstairs, the fully finished basement adds even more living space, with a generous rec room and a separate den that's perfect for a home office, guest room, or personal gym. A two-car garage and a long driveway provide ample parking, while the expansive yard offers endless possibilities for gardening, entertaining, or simply enjoying the peaceful rural setting. Book a showing today! (id:59911)
Real Broker Ontario Ltd.
6 Willow Street Unit# 702
Waterloo, Ontario
Desirable “Niagara” floor plan with Southern Exposure and 2 “side by side” parking spaces. Waterpark Place offers a Luxury Lifestyle and amenities like no other in Waterloo, and located a walk away from the vibrant Uptown restaurants, City Center and shops. Top reasons why this suite is a favourite in the building? 1. The bedrooms are located at opposite ends of the unit. 2. The wide foyer with great views of the living space as you walk in. 3. The solarium is a fantastic versatile space perfect for music, office, tv, library, anything! 4. The dining room is open to the living room allowing extended dinners! This suite is move in ready with no carpets, custom window blinds throughout, off-white paint throughout (except primary bedroom), fast closing available. The building is well run and offers a beautiful large indoor pool, sauna, fully epuipped exercise room, party/games/billiards room, library, guest suites, outdoor patio area with gazebo, bbq and lounge areas, plus lots of visitor parking. This building is for the buyer looking for a lifestyle and community. (id:59911)
RE/MAX Twin City Realty Inc.
100 Garment Street Unit# 803
Kitchener, Ontario
Located in the heart of The Innovation District in Downtown Kitchener. Close to Communitech, Desire2Learn, Google, The Tannery, UW School of Pharmacy, McMaster Medical School, Victoria Park, Bars & Restaurants, ION Light rail transit, GO Transit Hub. This sought after one bedroom / one bathroom unit includes Stainless appliances and many upgrades. Building amenities include a Party Lounge with catering kitchen, Landscaped roof-top terrace with BBQ's, State-of-the-art theatre room, Fully equipped fitness facility, On-site Car Share program, Entrance phone security system for residents, WiFi and many more. Come join us and feel the pulse of the Downtown Vibe. Your new home is waiting. (id:59911)
RE/MAX Real Estate Centre Inc.
1297 Kirkwall Road
Cambridge, Ontario
Welcome to 1297 Kirkwall Rd, A once in a lifetime opportunity! This is a 47-acre property offering peace, privacy, a professionally fully designed outbuilding currently operating as a music studio! The possibilities are endless for your dream home! The property is just minutes from major highways including 24, 8, 6, 401, and 403. Ideally situated with easy access to Cambridge, Hamilton, and the GTA, this versatile property is perfect for those looking to invest, build, or simply escape to nature. The walking trails are well groomed allowing for all four seasons to be enjoyed. In the winter they make for great Cross country skiing. The studio can be kept as-is or converted into a guest house, workshop, or secondary dwelling, the studio offers endless flexibility. A cleared section of the land provides a ready-to-build site with house plans available, making it easy to envision your dream home. The expansive grounds include private walking trails that wind through the forested areas, creating a perfect natural retreat. Adding to its future potential, over 1,000 sapling trees have been planted and are projected to be harvest-ready in 5–6 years as part of a Christmas tree farm. Two solar panel systems generate passive income and help keep property taxes low, making this not only a beautiful place to live but a smart investment. Whether you're seeking a peaceful country lifestyle or a canvas for your next big project, 1297 Kirkwall Rd is a rare opportunity to own 47 acres to build your dream home or custom estate, surrounded by nature. (id:59911)
Corcoran Horizon Realty
3227 King Street E Unit# 311
Kitchener, Ontario
*BUY IT TODAY!*Welcome to Unit 311 at The Regency! Absolutely Stunning! Spacious & Luxurious describe this beautiful Condo at The Regency. Immaculately kept and beautifully updated. The Kitchen features all newer S/S appliances w/tile floor & quartz countertops. Insuite Laundry for convenience. The Primary bedroom has a 3 piece ensuite & walk-in closet w/custom built organizers. Close to all amenities. Nothing to do, just move in and enjoy. (id:59911)
RE/MAX Real Estate Centre Inc. Brokerage-3
RE/MAX Real Estate Centre Inc.
57 Chipman Street
Cambridge, Ontario
One of the best neighbourhoods in Hespeler. Quiet family friendly street. Minutes to hwy 401 making this a commuters dream location. Close to shopping, schools, restuarants and parks. This 4 bedroom, 4 bathroom home has been lovingly maintained and updated inside and out. Kitchen and bathrooms have quartz counter tops, spacious vanities and plenty of cabinet space. Roof (wood & shingles) replaced in 2022, Gutter guards 2022, Furnace 2023, Air conditioner 2023, Hepa Filter 2023. This home comes with peace of mind. The main floor has a family room in addition to the living room and the laundry room is on the main floor. Upstairs you'll find 4 large bedrooms plus an office nook/reading area. The primary ensuite is separated for added convenience. Double vanity as you enter and then pass through and enter the rest of the ensuite with shower, soaker tub and toilet in a separate area. In the finished basement you'll find a large rec room, a gym, a two piece bathroom, a second kitchen and so much storage. The yard is a gardeners delight. Beautifully maintained and plenty of room for a pool. (id:59911)
RE/MAX Real Estate Centre Inc.
28 Mccormick Drive
Cambridge, Ontario
Welcome to this beautifully updated home in a highly desirable neighborhood filled with mature trees and timeless charm. A grand front porch with stately columns invites you in, leading to a bright and elegant entrance bathed in natural light. Inside, you'll find modern colors and stylish updates throughout, including refinished stairs with a sleek banister and a chic powder room. The dream kitchen is a true showstopper—featuring abundant storage, valance lighting, a bar fridge, a spacious double sink, glass-fronted cabinets, a high-end backsplash, and unique built-in cookbook shelves. Oversized windows fill the home with light, complementing the rich looking floors and generously sized bedrooms. The finished basement offers a walk-out to a lower patio, while both upper and lower outdoor living spaces provide ample room for entertaining or gardening. A must-see property that blends classic charm with modern style! (id:59911)
Shaw Realty Group Inc.
Shaw Realty Group Inc. - Brokerage 2
552 Linden Drive
Cambridge, Ontario
Welcome to 552 Linden Dr., Cambridge — a beautiful home that combines style, comfort, and functionality. Step inside to a bright and open-concept main floor featuring elegant hardwood flooring and quality finishes throughout. The modern kitchen is a standout, showcasing quartz countertops, a large island, high-end stainless steel appliances, and sleek white cabinetry. An oak staircase with iron pickets leads to the upper level, where you'll find four generously sized bedrooms plus a spacious and sunlit den — perfect for a home office or second living area. The primary bedroom offers a true retreat with a large walk-in closet and a spa-like ensuite complete with a soaker tub, separate glass shower, and double vanity with quartz countertops. Natural light pours in from all angles, and the home backs onto the serene Grand River, offering picturesque views and the privacy of a premium ravine lot with warm western exposure. A rare opportunity to own a home in a prime location that truly has it all! (id:59911)
RE/MAX Twin City Realty Inc.
120 Beddoe Drive Unit# 21
Hamilton, Ontario
This is an amazing opportunity in a complex where units rarely come up. The road home runs along side of the Chedoke Golf Course and ends at a double drive and double Garage. This beautiful home is over 1700 Sq. Ft. and with the finished Basement, (with walkout to the patio), There is over 2300 Sq. Ft. of Living Space. Clean and well kept throughout. Main Floor Livingroom/Dinning Room has Gas fireplace, Walk out Balcony and Powder Room. Second Floor boasts a Huge Master Suite with its own 4 Pc. Bath and Walk in Closet. Two more bedrooms and an additional 3 Pc. Bath. Mature, Immaculate Grounds and in site of the Golf Course. (id:59911)
Royal LePage NRC Realty
23 North Street Unit# D-13
Tillsonburg, Ontario
A great opportunity to affordably get into the real estate market or to downsize. This two bedroom (one being a jack and jill style) modular home is located in the sought after Remore Park. Excellent location for peace and quiet with local traffic only, located beside beautiful walking trails. Close to amenities and conveniences of town. Enjoy summer days on the private sundeck between the two additions, and this property offers ample storage with the added sunroom and large detached shed.. (id:59911)
RE/MAX Twin City Realty Inc. Brokerage-2
26 Rebecca Way
Caledonia, Ontario
Welcome to 26 Rebecca Way, a stunning and expansive home located in a thriving, family-friendly neighbourhood in Caledonia. This modern property offers the perfect blend of space, style, and future potential, situated in a newly developed area surrounded by other quality homes, a new school, and ongoing growth that promises even more community features in the near future. Step inside to discover a thoughtfully designed layout with soaring 9-foot ceilings that enhance the sense of openness throughout the main floor. The heart of the home is the inviting open-concept kitchen and living area — a bright, airy space ideal for both relaxed family living and entertaining guests. The kitchen features timeless finishes, abundant cabinetry, a convenient walk-in pantry, and plenty of space for future upgrades to suit your personal style. Large windows throughout the home invite natural light to pour in, highlighting the generous room sizes and well-planned flow. For added peace of mind, the property comes equipped with a CCTV DVR system featuring three cameras and a Wi-Fi door camera — providing security and convenience for the modern homeowner. Upstairs, you’ll find ample space for the whole family, with well-appointed bedrooms and a primary retreat that offers comfort and privacy. The unfinished basement is a rare bonus — offering endless potential to create a space tailored to your lifestyle, whether that’s a home theatre, playroom, fitness studio, or in-law suite. With its location in a growing, welcoming community and just a short drive to nearby amenities, 26 Rebecca Way offers a fantastic opportunity to put down roots in a neighbourhood designed for the future. Whether you’re upsizing, relocating, or investing in a family-oriented area, this home has the space and potential to fit your needs for years to come. (id:59911)
Exp Realty
1350 Garth Street Unit# 82
Hamilton, Ontario
Make this amazing 4 bedroom townhouse on the west mountain home. New vinyl flooring in the living room and dining room. The kitchen has plenty of cabinetry, under cabinet lighting, 4 appliances and a large pantry. A tasteful half bath finishes off the main level. New carpet leading up to the second level and through-out two bedrooms. Along with the rare 4 upper bedrooms you will find a full bathroom. The basement has space for entertaining and a laundry room with plenty of storage space. Swing sets and a basketball area in the complex for use. Reasonable maintenance fees that include cable, internet, and water. A commuter's dream with the LINC / 403 and public transit right outside your door. Major shopping areas like Upper James, Meadowlands and Limeridge Mall are all a short distance away. Also within walking distance to the local elementary school (K-8). Don't miss your opportunity. (id:59911)
Exp Realty
56 Garside Avenue N
Hamilton, Ontario
Welcome to this well-maintained detached home that presents the perfect mix of comfort, space, and convenience—plus a rare 6-car garage that’s ideal for car enthusiasts, hobbyists, or anyone in need of serious storage! Walk Score of 90 out of 100 and Transit Score of 59! This location is a Walker’s Paradise so daily errands do not require a car and presents many nearby public transportation options! less than 1km distances to restaurants, shops, schools, parks and the trendy Ottawa St. Step inside to a bright and welcoming layout, featuring 3 bedrooms and 2 full bathrooms. The open-concept living and dining area is filled with natural light from tons of vinyl windows and highlighted by sleek potlights throughout—creating a warm and modern feel. The kitchen is both spacious and functional, featuring ample cabinetry, a gas stove, and sliding door access to the back deck, making it perfect for entertaining or enjoying a peaceful morning coffee. The primary bedroom includes a walk-in closet, and the main floor also features a convenient 3-piece bathroom. Downstairs, the partly finished basement boasts new flooring, a 4-piece bath, and a versatile den or additional bedroom—ideal for guests, a home office, or extended family. Additional features include: Updated furnace and A/C, 100 amp electrical & Move-in ready condition. Located in a prime spot with easy access to downtown Hamilton, Stoney Creek, major highways, the Mountain, The Linc, and all your daily amenities. This is a home that truly offers it all—space, updates, location, and that one-of-a-kind garage setup! Sqft and room sizes are approximate. Zoning is taken from the City of Hamilton website. (id:59911)
Keller Williams Edge Realty
43 Walker Crescent
Ajax, Ontario
Beautifully updated South Ajax Home Close to the lake, Rotary Park, schools & restaurants. This 4 bdrm home sits on a mature pool sized lot. Its fully fenced, has redone bathrooms, newer gas furnace & A/C. Shingles & front door , a garage doors & openers replaced. Over $50,000 spent on hardwood floors including staircase & wrought iron bannisters. New oven, washer & dryer in 2024. 3 minutes to Go Station & hospital. (id:59911)
Weiss Realty Ltd.
130 Wellington Street N
Shelburne, Ontario
Welcome to this 6 bedroom bungalow (Built in 2016) , perfectly designed for multi-family living or as a lucrative income-generating investment! This home features 3 spacious bedrooms on the upper floor and an additional 3 large bedrooms downstairs. One of the standout features of this home is the separate entrance to the downstairs apartment ensuring complete privacy for its occupants. The layout is thoughtfully crafted, maximizing natural light and comfort throughout. Enjoy the convenience of two distinct living areas, each with its own kitchen and 4piece bath, making this property an exceptional opportunity for both personal use and investment potential. Don't miss out on this versatile home close to downtown Shelburne. Schedule a showing today and discover the possibilities that await! (id:59911)
Mccarthy Realty
28 Spence Drive
Aurora, Ontario
Your dream bungalow backing to conservation just hit the market! Plus, it has a private 2 bedroom basement suite with a full kitchen, own laundry and living space; perfect for investors or large family. Overlooked by Henderson forest with walking trails. A special home well maintained looking for a new family to enjoy all the benefits of south Aurora living close to schools and major roads but on a quiet street. Large patio - Fenced Yard. Maintained inside and out, a nice place to call home. (id:59911)
Century 21 Heritage Group Ltd.
20314 Leslie Street
East Gwillimbury, Ontario
This impressive century home is brimming with history and charm. The same family has meticulously maintained, thoughtfully improved and cherished it for over 45 years. Situated on a spacious, nearly 1-acre lot with towering, mature trees, it offers ample room for outdoor activities. The home is equipped with modern amenities and is free from the typical issues often found in older homes. It showcases smooth drywall walls (no lath and plaster), updated wiring and plumbing, a new furnace installed in 2024, a newer air conditioner, an owned tankless water heater, a metal roof, high ceilings, BC Douglas Fir trim and mouldings, and generously sized closets in every bedroom. Additionally, a very large heated (gas furnace) two-storey carriage house with electricity (100amp) can be utilized as a workshop or a space for hobbies or renovated into a living space or a space for your home-based business. For convenience and peace of mind the house is wired to a generator to keep you and your family comfortable during any power interruptions. Conveniently located just 3 minutes from the 404 and 10 minutes from East Gwillimbury GO. Don't miss the opportunity to make this one-of-a-kind home yours. (id:59911)
Century 21 Heritage Group Ltd.
6 - 49 Riverley Lane E
New Tecumseth, Ontario
Attention first time buyers -Your opportunity to own a great home and start paying yourself not a landlord - close to Honda Plant, Schools, Parks, Recreation Centre and Hospital, shopping is around the corner. This home with low maintenance fees backs to nature is a well maintained townhouse with front porch and back deck. Many upgrades over the time sellers have owned but now they want more space - time to move on. Time for a new owner to put their own personal touch. Located in a quiet corner of the complex. (id:59911)
Century 21 Heritage Group Ltd.
416 - 5055 Greenlane Road
Lincoln, Ontario
Step into modern comfort with this beautifully designed 1-bedroom + den condo in the heart of Beamsville, nestled in the scenic Niagara Region. Thoughtfully laid out with an open-concept floor plan and sleek, contemporary finishes, this suite offers both style and functionality. The spacious den is ideal for a home office, guest area, or extra storage, perfect for adapting to your lifestyle. Enjoy everyday convenience with grocery stores just steps away and a tranquil park and walking trail nearby for outdoor enjoyment. Commuters will appreciate quick access to the QEW, making travel to Niagara or the GTA effortless. Plus, you'll be just minutes from renowned wineries, charming local spots, and a variety of dining and entertainment options. Whether you're a first-time buyer, downsizer, or investor, this is your chance to enjoy a low-maintenance, modern lifestyle in a welcoming and vibrant community. (id:59911)
Right At Home Realty
37 Rockman Crescent
Brampton, Ontario
Welcome to 37 Rockman Cres. This spectacularly upgraded 3-level freehold townhome featuring 3 bedrooms and 2.5 bathrooms, including a fully finished lower level with separate entrance. From subtle benefits like mailbox just outside to guest parking right across the street. This opportunity boasts upgrades through out. Enjoy the hardwood floors and stairs throughout, a modern kitchen with granite countertops, and high quality stainless steel appliances. From 9' crown mold ceilings with walkout to private deck to its professionally finished perimeter landscaping including an enlarged fenced backyard oasis. This beauty has to be seen! Additional highlights include enlarged door height on main level, convenient upper-level laundry. Extended kitchen cabinets, large walk in pantry, gas BBQ, Alarm system with additional perimeter cameras. Double car garage with storage and new R-15 insulated doors. This list goes on and on. Additional upgrades can be found in documents. This perfect family home is conveniently located in a high-demand location close to schools, parks, shopping, transit, and more. A perfect blend of style, function, and location move in and enjoy! Please respect "Jack" the family cat who is not allowed outside. Owner will be on site for all viewings. (id:59911)
Royal LePage Real Estate Services Ltd.
272a Lakeshore Road E
Mississauga, Ontario
Spacious 2 bedroom unit above law firm in Port Credit! Renovated with open concept kitchen/living room has walkout to balcony! 2 nice size bedrooms. Primary room has large closet and 2nd bdrm has skylight. Ensuite laundry! Terrific location! Walking distance to shops, restaurants, transit and close to Port Credit Go Station. Rent includes Water and heating. Tenant pays electrity and internet. (id:59911)
Century 21 Miller Real Estate Ltd.
140 Brown Street
Port Dover, Ontario
Nestled on a quiet, dead-end street in the heart of beautiful Port Dover, 140 Brown Street offers the perfect blend of spacious living, thoughtful design, and unbeatable location. Built in 2003, this impressive home boasts over 3,083 square feet of total living space, providing room for families of all sizes to live, work, and relax in style. From the moment you arrive, the home’s curb appeal shines with its attractive landscaping, paved driveway with decorative concrete/aggregate border, and upgraded walkway and porch that lead to a welcoming front entrance. Step inside to a perfectly flowing floor plan featuring a spacious foyer, sunlit living room with walk-out to an upper balcony with retractable screens and with Lake Erie views, formal dining area, and an eat-in kitchen ideal for entertaining or casual family meals. A main-floor bedroom and 4-piece bath add flexibility and convenience. Downstairs, the lower level is equally impressive, offering a generous rec room, dedicated home office, luxurious master suite with walk-in closet and ensuite, one additional bedroom, another full bath, and a walk-out to the lower deck area—perfect for outdoor relaxation or hosting summer get-togethers. The oversized 27' x 30' heated garage offers ample room for vehicles and storage, completing the practical layout. Living in Port Dover means you’re just minutes from the town’s beloved beaches, boutiques, and local eateries, including lakeside dining and quaint cafes. Whether you’re enjoying a stroll along the pier or a day at the beach, this community offers small-town charm with big personality. Even better, you’re within easy driving distance to Hamilton, Brantford, and other nearby cities, making commuting a breeze while enjoying the tranquility of lake-town life. If you're seeking a spacious, beautifully maintained home in a location that truly has it all—140 Brown Street is calling. Check out the virtual tour and book you showing today. (id:59911)
RE/MAX Erie Shores Realty Inc. Brokerage
109 Maclennan Street
Guelph/eramosa, Ontario
Welcome to 109 MacLennan Street in charming Rockwood! This move-in ready bungalow is ideal for families or multi-generational living. The open-concept main floor features hardwood flooring, pot lights, main floor laundry and a spacious layout with three generously sized bedrooms and two full bathrooms, including a private ensuite in the primary. The fully finished basement offers incredible flexibility, featuring a bright in-law suite with one bedroom, a newly renovated full bathroom, a flex space perfect for a gym or office, and plenty of storage. Whether you need extra room for family or are looking for rental potential, this space delivers. Outside, you'll love the oversized driveway, double car garage, and recently updated hardscaping. The beautifully landscaped yard backs onto a wooded area with no rear neighbours, providing both privacy and a peaceful backdrop perfect for entertaining or quiet evenings with family. Located in a welcoming, family-friendly neighbourhood, you're within walking distance to great schools, parks, conservation trails, and local shops (including ice cream!). Rockwood offers the perfect blend of small-town charm and urban convenience, just minutes to Guelph and only 15 minutes to the 401. Don't miss this opportunity to own a versatile, well-maintained home in one of Rockwood's most desirable areas! (id:59911)
Royal LePage Royal City Realty
465 Creekwood Drive N
Saugeen Shores, Ontario
Welcome to 465 Creekwood Drive, a stunning home in a desirable neighborhood, just an 8-minute walk from South Street Beach. Built in 2010, this three-bedroom, four-bathroom home sits on an extremely large lot and offers 2,461 sq. ft. of above-grade living space, plus 1,454 sq. ft. in the fully finished basement. The curb appeal is unmatched, with stone and wood paneling and a charming covered porch that wraps the front entrance.Step inside to find 25-foot vaulted pine tongue-and-groove ceilings, creating an open-concept feel complemented by hickory wood flooring. The kitchen is both functional and stylish, and the sunroom complete with Eramosa stone and in-floor heating opens directly to the backyard retreat. The primary bedroom features a newly renovated ensuite, while the second floor offers 3 bedrooms & convenience of laundry. The basement is a versatile space, with a gym, an office (or potential fourth bedroom), a family room, and an entertainment area.The backyard, created in 2019, is a true oasis, this dream space, featuring a heated in-ground fiberglass pool with natural Eramosa stone coping and a waterfall feature, a pergola with Eramosa stone pillars, a gas fireplace, a TV, and both electric and natural gas lines installed. Additional highlights include a 10-person hot tub, a stone dry bar with built-in stainless steel cabinets, square-cut Eramosa stone patio set on a concrete pad with full drainage, professionally landscaped gardens by Elite Landscaping, an automated system for pool and landscape lighting, and an in-ground sprinkler system. The privacy is unparalleled, with breathtaking trees and blooms that create a serene, picturesque setting. Backyards like this rarely, if ever, come on the market.This home has been meticulously upgraded, with features like central vac, quartz countertops, in-floor heating, and so much more. It is an absolute must-see. Dont miss your chance to own this incredible property. (id:59911)
Exp Realty
8 Malvern Crescent
Guelph, Ontario
Welcome to 8 Malvern Crescent, where lifestyle meets space and serenity. Tucked into a quiet, established neighbourhood, this home sits on an impressive 89 x 188-foot lot offering a rare park-like setting thats perfect for families, entertainers, and anyone craving a bit more breathing room. The backyard is a private oasis, complete with beautifully maintained gardens, multiple patios, and an above-ground pool that promises endless summer fun. Whether you're hosting a barbecue or enjoying a morning coffee in the sun, this outdoor space delivers.Inside, the home offers surprising space and thoughtful design. The main living areas flow effortlessly, with a generous living room, an elegant dining space, and a functional kitchen ready for your next culinary adventure. The family room is a showstopper; bright, spacious, and offering direct access to a private patio, ideal for those cozy evening hangouts.What truly sets this home apart, though, is the newly finished walkout basement. This lower level adds a whole new dimension of flexibility, perfect as an in-law suite, guest quarters, or your ultimate entertainment zone. With multiple rooms (including bonus space under the garage), there's more than enough room to customize it to your lifestyle.From the top to the bottom, inside and out, 8 Malvern Crescent offers comfort, charm, and room to grow. With an oversized lot like this, opportunities are endless, and increasingly rare. Book your private showing today and see why this home isn't just a place to live, it's a place to thrive. (id:59911)
Exp Realty
994 Toad Lake
Parry Sound Remote Area, Ontario
Rare find on Desirable Pickerel River System, 65 kms of boating enjoyment, Immaculate & Updated Toad Lake Waterfront 4 Season Cottage, Just 5 mins by boat from Toad Lake Landing, This water access cottage/home is beautifully updated throughout, Only 9 years news, Fully winterized for 4 season use, Main cottage boasts great room with vaulted ceilings, cozy airtight woodstove, Wall of windows wrapped in nature, 2 bedrooms, 3 pc bath, Laundry + adjacent Self contained 1 bedroom + loft bunkie, Adjacent 3 pc bathhouse, Detached garage, Shop ideal for storage and all the cottage projects, ATV, golf cart path makes access easy from dock to cottage, Relax in the Bunkie/sunroom at waters edge, Spring, Summer, Fall enjoyment, as well as great snowmobiling, exploring in winter, Miles of boating & fishing fun, Great swimming, water sports, Close to the town of Port Loring for all your amenities, Easy access from Highway 400. (id:59911)
RE/MAX Parry Sound Muskoka Realty Ltd
