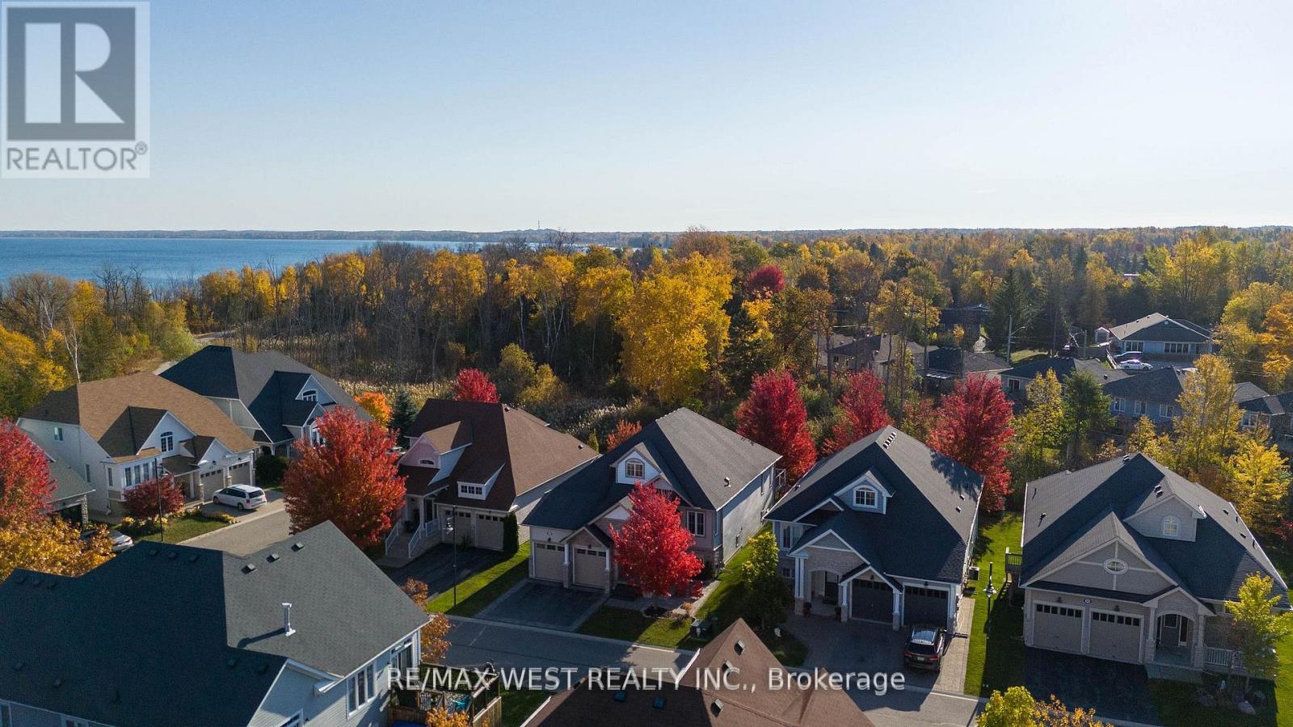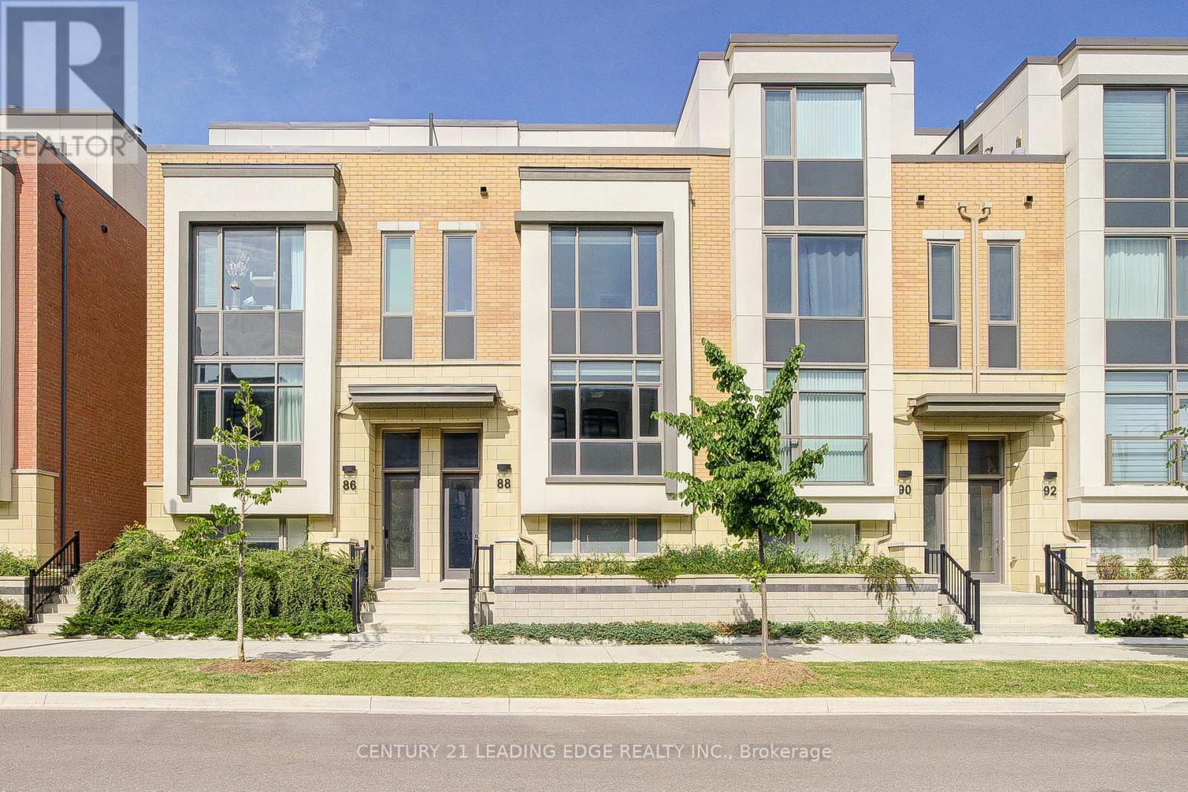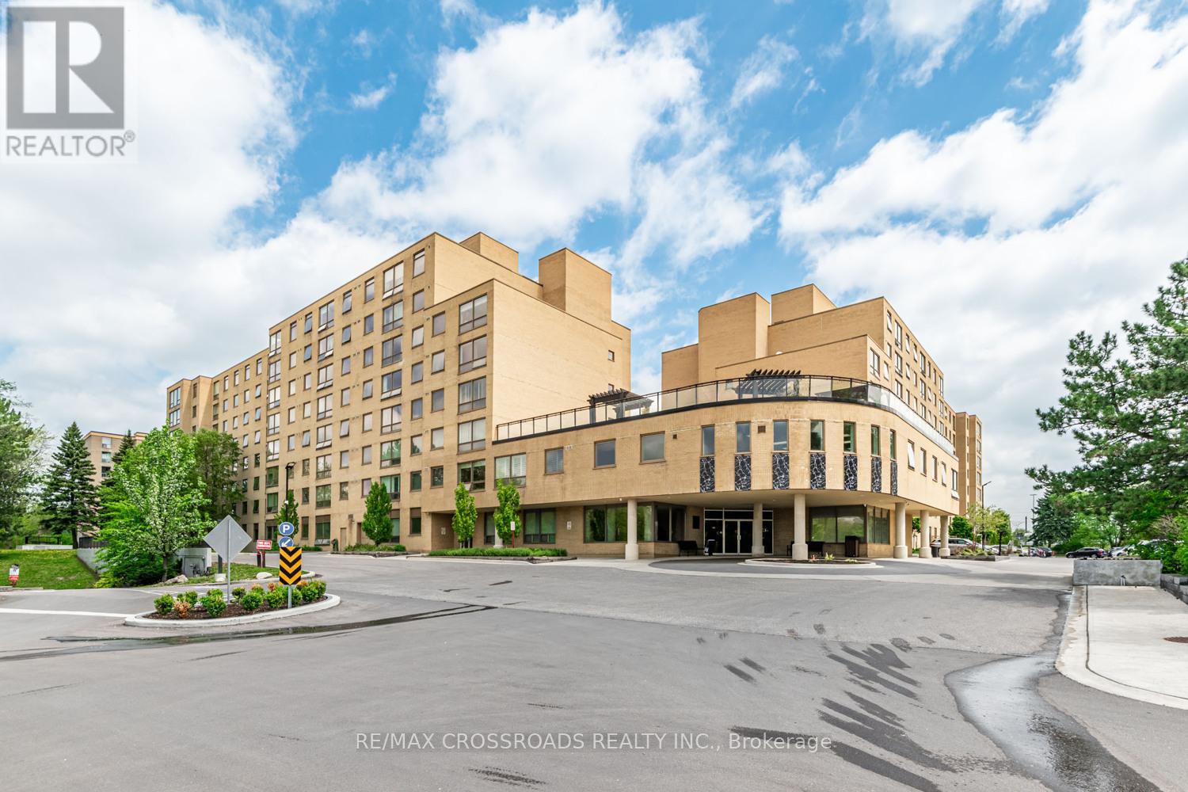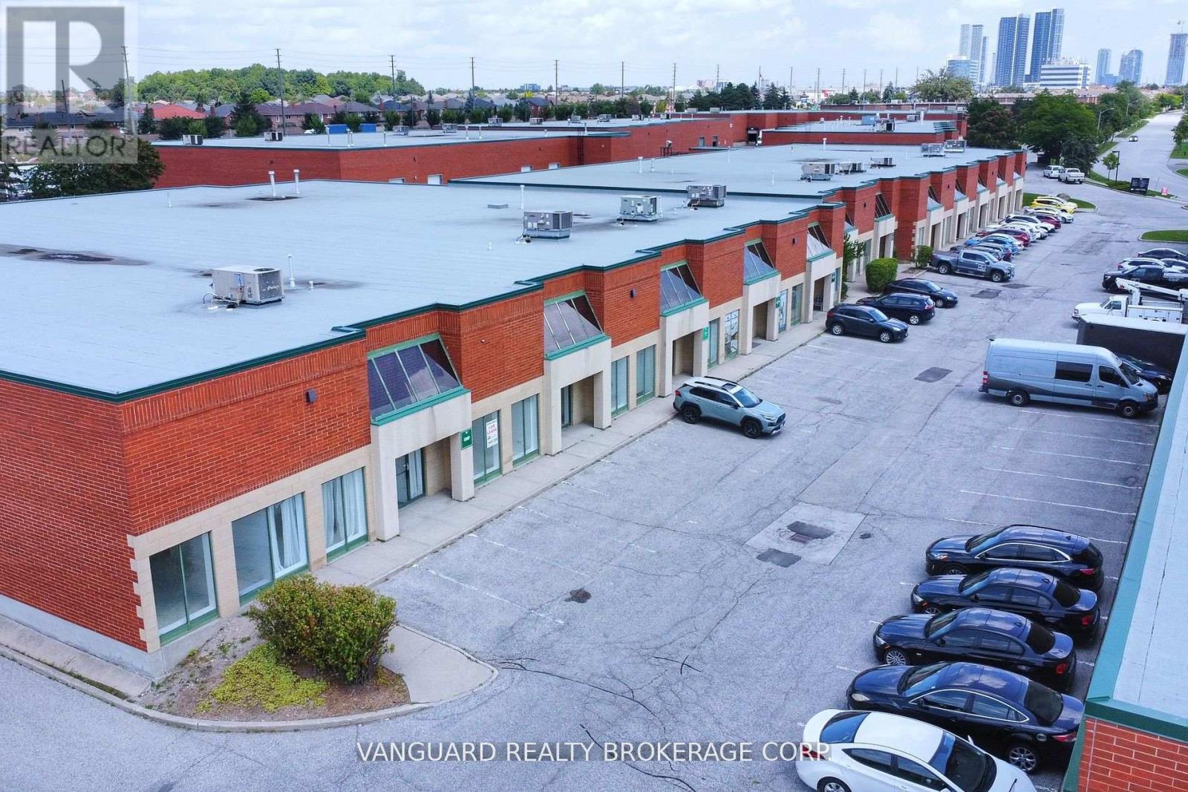8529 9th Line Line
Utopia, Ontario
Located on a large, picturesque 2-acre rural property with beautiful views, this bright all almost all-inclusive, furnished, and spacious basement apartment offers peaceful country living just a short drive from Barrie. The unit features a separate walkout entrance for added privacy and includes a generous bedroom, a full bathroom, an eat-in kitchen, and a spacious living room, perfect for comfortable day-to-day living. The home is equipped with in-floor radiant heating to keep you cozy year-round, and laundry facilities are shared. The unit comes furnished and includes heat, hydro, internet, and water. The entire home has uv water filtration system and a water softener. The tenant will have access to the side yard. The unit is on a septic system, so only toilet paper is allowed to flush down the toilet. With easy access to Highway 400 and nearby amenities, this apartment is ideal for anyone seeking a quiet lifestyle with the convenience of city access just minutes away. (id:59911)
Keller Williams Experience Realty Brokerage
44 Starboard Circle
Wasaga Beach, Ontario
Welcome to 44 Starboard Circle, a charming, well-kept bungalow nestled in one of the areas most desirable waterfront communities. Just a short stroll from the water with a direct path for access this home offers the perfect blend of relaxation and convenience. Whether you're looking for a full-time residence or a weekend escape, you'll love the peaceful setting while being just minutes from Collingwood, Blue Mountain, golf courses, trails, and year-round outdoor activities. This bright and inviting home features a functional bungalow layout with open-concept living, hardwood floors, and large windows that fill the space with natural light. The spacious kitchen and dining area are perfect for gathering with friends and family, while the cozy gas fireplace in the living room makes it easy to settle in and feel at home. The fully finished basement provides additional living space, including a large rec room, an extra bedroom, a full bathroom, and plenty of storage ideal for guests, a home office, or growing families. With its unbeatable location, thoughtful layout, and move-in-ready condition, 44 Starboard Circle is a rare opportunity to enjoy the best of Georgian Bay living in a friendly, tight-knit neighbourhood. Grass cutting and snow removal is included as well as clubhouse access. (id:59911)
RE/MAX West Realty Inc.
59 Sarracini Crescent E
Vaughan, Ontario
INCREDIBLE 4 BED + 6 BATH 6809 SQ FT. LIVING SPACE LOCATED ON CRESCENT. THIS CUSTOM HOMEFEATURES 9 & 10 FT. CEILINGS. BUILT IN SPEAKER SYSTEM, AMAZING ENTERTAINING KITCHEN TIMES 2THERADOR APPLIANCES. THE BASEMENT IS FULLY FINISHED WITH BUILT IN ENTERTAINMENT UNIT AND GASFIREPLACE. TEMPERATURE CONTROLLED WINE ROOM, LEADING TO A BACKYARD OASIS WITH SALT WATER POOL.HOME COMES FURNISHED! LANDSCAPE ALL YEAR ROUND WITH SNOW REMOVAL, POOL MAINTENANCE ALSOINCLUDED! A MUST SEE! SHOW AAA PLUS. (id:59911)
RE/MAX Experts
88 William Saville Street
Markham, Ontario
Welcome to 88 William Saville Street - Modern Living in the Heart of Downtown Markham! Discover upscale urban living in this beautifully designed townhouse offering the perfect blend of comfort, style, and location. Boasting 9-ft ceilings and a rare double garage and 3rd parking spot on pad on driveway, this spacious home features a sun-filled, open-concept layout enhanced by elegant hardwood floors and contemporary pot lights throughout. The gourmet kitchen is a chefs dream with stainless steel appliances, sleek cabinetry and a convenient breakfast bar - ideal for everyday living and entertaining. Each of the three generously sized bedrooms comes complete with its own ensuite and walk-in closet, providing privacy and luxury for every member of the household. The finished basement includes a large window and versatile space that can be used as a home office, guest room, or fourth bedroom. Situated in a prime location just steps from top-rated schools, York University Markham Campus, grocery stores, and transit. Enjoy easy access to Hwy 404/407, the charming shops and eateries on Unionville Main Street and the serene trails around Toogood Pond. Where urban sophistication meets natural tranquility - don't miss your chance to call this home. Book your private showing today! (id:59911)
Century 21 Leading Edge Realty Inc.
25 Copeland Crescent
Innisfil, Ontario
IMMACULATE HOME WITH OVER 3,500 SQ FT OF EXCEPTIONAL LIVING SPACE ON A PREMIUM PIE-SHAPED LOT IN A QUIET NEIGHBOURHOOD! Discover this gorgeous, beautifully maintained 2-storey home in a quiet, family-friendly neighbourhood just minutes from parks, golf, the library, and a recreation centre, with quick access to Hwy 27 and 89, making it an excellent choice for commuters. Set on a premium pie-shaped lot with a 136 ft depth on one side, the property offers outstanding outdoor space and eye-catching curb appeal thanks to its timeless brick and stone exterior, landscaping, covered front entry, and stone patio walkway. Step through the elegant double doors into a grand two-storey foyer and over 3,500 sq ft of finished living space filled with tasteful finishes and natural light. The expansive, open-concept layout boasts 9 ft ceilings, hardwood floors, California shutters, and spacious principal rooms perfect for everyday living and entertaining. The stylish kitchen features white cabinetry, a dark contrasting island, granite counters, stainless steel appliances including a gas stove, a newer fridge, and a sliding door walkout to the large fenced backyard with a patio and storage shed. The inviting main living area centres around a cozy gas fireplace, while the main floor laundry room adds functionality with a laundry sink and direct garage access. Upstairs, the generous primary suite impresses with a double door entry, a walk-in closet, and a luxurious 5-piece ensuite with a water closet, dual vanity, and soaker tub. Each of the two additional bedrooms enjoys its own private ensuite, providing added comfort for family or guests. A fully finished basement expands the living space, and with a double car built-in garage plus driveway parking for six more, this #HomeToStay offers everything your family needs, both inside and out! (id:59911)
RE/MAX Hallmark Peggy Hill Group Realty
626 - 326 Major Mackenzie Drive E
Richmond Hill, Ontario
Prime Location In Richmond Hill - All Utilities Included! Beautifully Bright 2 Bedroom W/Open Concept Layout. This unit features a Quartz Counter Top, Backsplash, Breakfast Bar. Large Master Bedroom With Plenty Of Closet Space W/Organizers. Upgraded Washroom, Ensuite Laundry, Pot Lights, Smooth Ceilings Thru-Out. Close To Hospital, Libraries,Shops & Parks,Walking Distance To Go Station & Public Transit. Enjoy all the amenities the building has to offer, Pool, Tennis Court, Exercise Room, Game room, Library, Outdoor Terrace, 24 Concierge and much more. (id:59911)
RE/MAX Crossroads Realty Inc.
3 Park Place Drive
Markham, Ontario
CANNOT MISS THIS SPECIAL ONE OF A KIND HOME !! Nestled on a **premium RAVINE lot with WALK OUT basement** in the prestigious Greensborough community and top-ranked school district, this beautifully upgraded home offers approx. 3,300 sqft plus a 1,400 sqft walk-out basement with a large windows plus a separate entrance, providing nearly over 4,700 sqft of total living space. Backing onto a tranquil ravine, natural pond, and scenic trail, the home features 5+2 bedrooms, 5.5 bathrooms, 9-ft ceiling on main floor, hardwood floors throughout first and second floor, a hardwood staircase, smooth ceilings throughout with many pot lights, California shutters, and so much more! The gourmet kitchen boasts a spacious breakfast island, newer quartz countertops, newly renovated kitchen with a modern touch, and high-end appliances (Samsung BESPOKE fridge, KitchenAid gas stove, built-in KitchenAid in wall oven and microwave, Stainless Steel Samsung dishwasher, extra Stainless Steel beverage fridge, and range hood). The potential income-generating basement unit with its own separate entrance, includes its own kitchen and new vinyl plank flooring ideal for extended family or tenants. Additional highlights include tankless hot water heater (rental), central air, central vacuum, washer/dryer, and all existing light fixtures and window coverings. Lastly, this home is perfectly situated just minutes from Markham-Stouffville Hospital, Mount Joy GO Station, minutes from highway 407, top-rated schools, and an abundance of nearby shops, restaurants, big box stores, and everyday conveniences offering the ideal blend of tranquility and urban accessibility all in one place. This is a rare one that everybody would want!! (id:59911)
RE/MAX Crossroads Realty Inc.
59 Sarracini Crescent E
Vaughan, Ontario
Show Stopper! 4 Bed + 6 Bathroom Home. 6809 Sqft Of Living Space Located On A Picturesque Crescent. This Home Features 9ft 2nd floor, 10 Ft Main Floor, and 9' Walkout Basement Ceilings, Custom Paneling And Built-In Speakers. Amazing Kitchen W/ Granite Counters &Backsplash, Thermador Appls The Master Bdrm Features Lrg W/ Closet, Separate Seating Area And A 5 Piece Ensuite. This Bsmnt Features A Temperature Controlled Wine Room! Fully Finished Bsmnt. Wolf and Subzero appliances. Opens Up Into A Landscaped Backyard W/ Pool BBQ area and covered seasonal heated Lanai a must see shows A+++ (id:59911)
RE/MAX Experts
16 Marion Crescent
Markham, Ontario
Bright and private basement unit with separate entrance in the heart of Raymerville. Features 3 bedrooms, 1 full bath, kitchen, living/dining area, and 2 parking spots. Approx. 1100 sqft of comfortable living space.Steps to top-ranked Markville Secondary School, GO Station, TTC, Markville Mall, parks, and shopping. Located in a quiet, family-friendly neighbourhood with easy access to all amenities perfect for small families or professionals seeking space, convenience, and a great school district. All utilities (water, hydro and gas) are included. (id:59911)
Homelife New World Realty Inc.
3003 - 2920 Highway 7 Road
Vaughan, Ontario
Brand New CG Tower! Oversized 1 bedroom +den with 2 full bathrooms at 696sqft. Enjoy an unbeatable location just minutes from the Vaughan Metropolitan Centre (VMC) Subway Station, and close to York University, Vaughan Mills, major highways (400/407/427), parks, and top dining options. This luxurious residence offers access to world-class amenities spread across the 4th, 20th, and 32nd floors, including a swimming pool, fitness centre, party room, pet spa, rooftop terrace, BBQ area, and concierge services. (id:59911)
Right At Home Realty
26 - 180 Trowers Road
Vaughan, Ontario
Great Location, In The Heart Of Vaughan's Business Park. Clean Unit. Ample Parking And Power. Great Access To Hwy 400 & 407. (id:59911)
Vanguard Realty Brokerage Corp.
27 Overhold Crescent
Richmond Hill, Ontario
Very motivated seller! This stunning detached 2-storey home is located in the prestigious Jefferson community, right in the heart of Richmond Hill. Featuring a bright and spacious interior with a functional layout and wood floors throughout, the home has been tastefully upgraded, including a stylish kitchen with new countertops, gas stove, and stainless steel appliances, as well as renovated bathrooms with brand new vanities and toilets. A generous breakfast area offers direct access to a beautifully landscaped backyard with a large deck, perfect for outdoor enjoyment. The second floor offers four spacious bedrooms, including a grand primary suite with a 5-piece ensuite, walk-in closet, and large sun-filled windows. The fully finished basement includes a huge recreation room and a modern 3-piece bathroom, ideal for entertaining or guest accommodation. Large windows at the back bring in natural light and offer a beautiful view of the serene backyard. Situated in a quiet and peaceful neighbourhood, this home is within walking distance to top-ranked schools and Philip Ridges Park, and just minutes from Hwy 404, Sunset Beach, and the Oak Ridges Community Centre. Dont miss this incredibly well-maintained home! (id:59911)
Homelife New World Realty Inc.
Bay Street Integrity Realty Inc.











