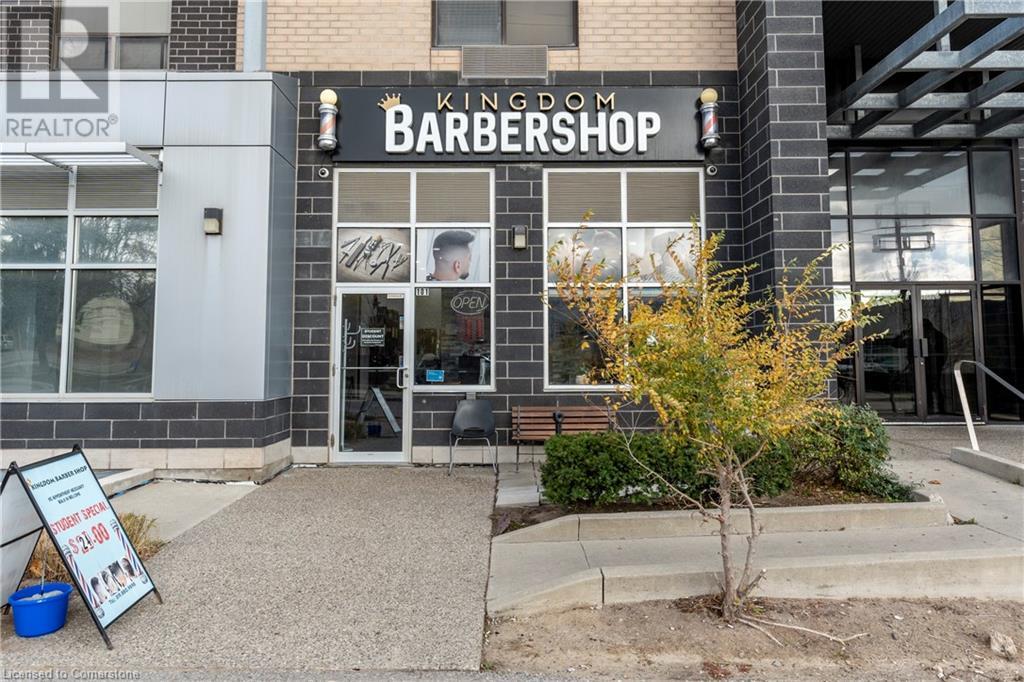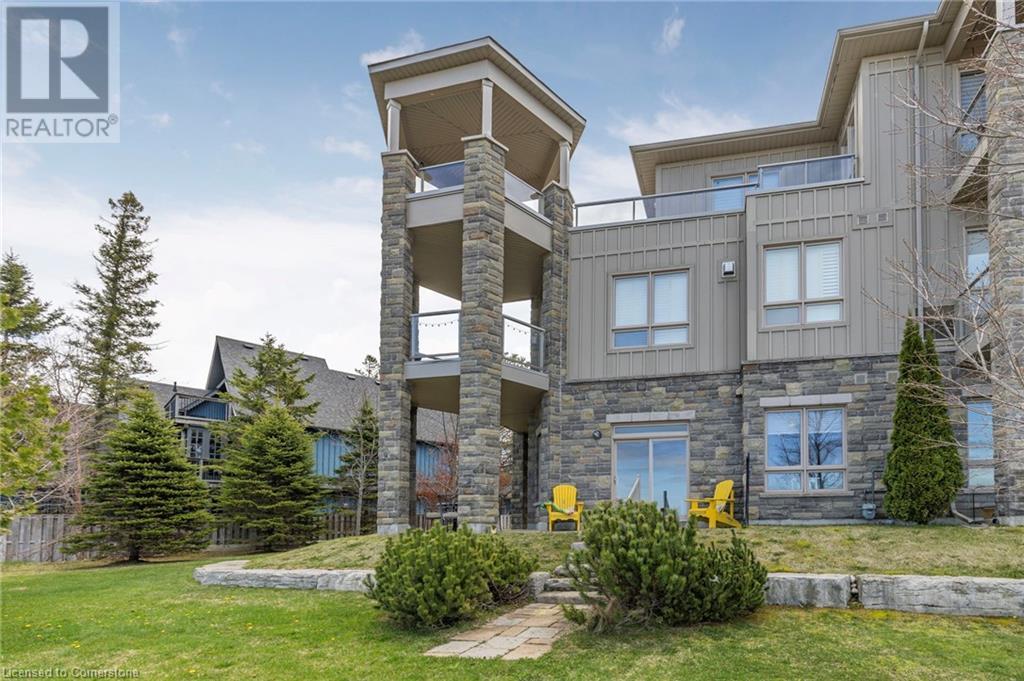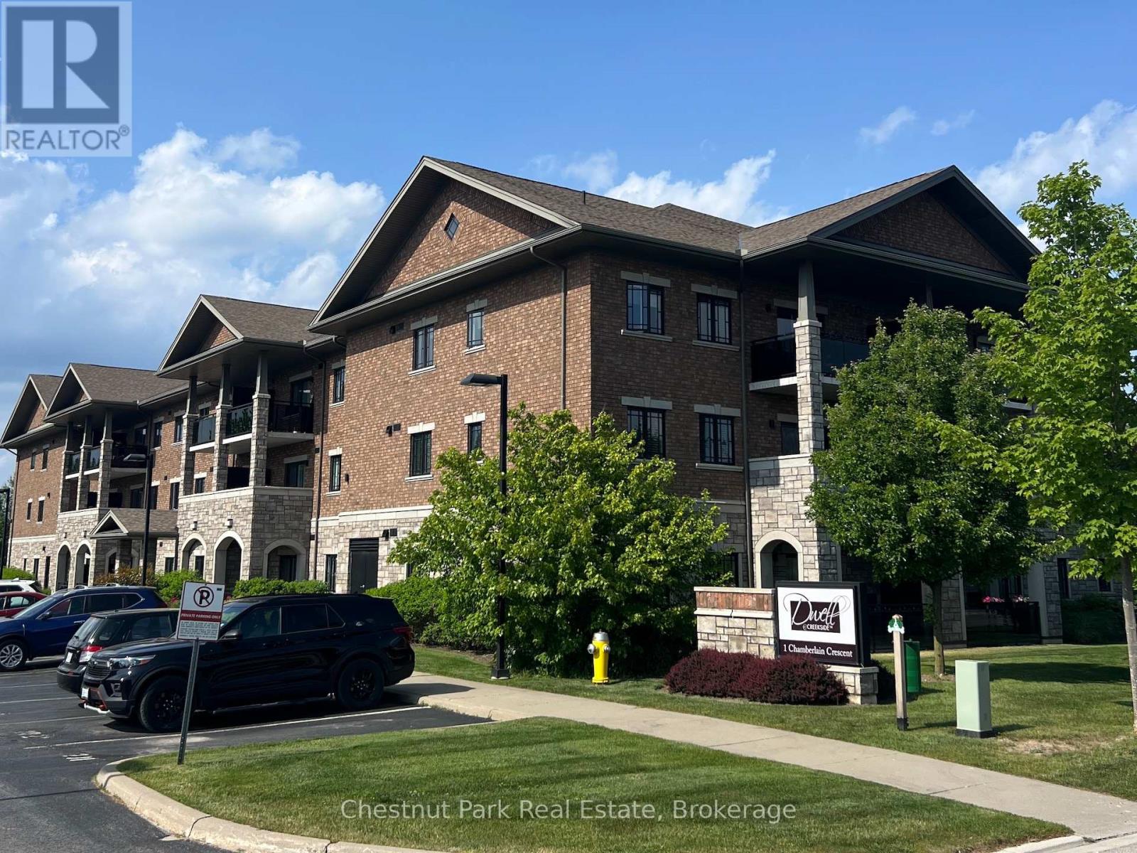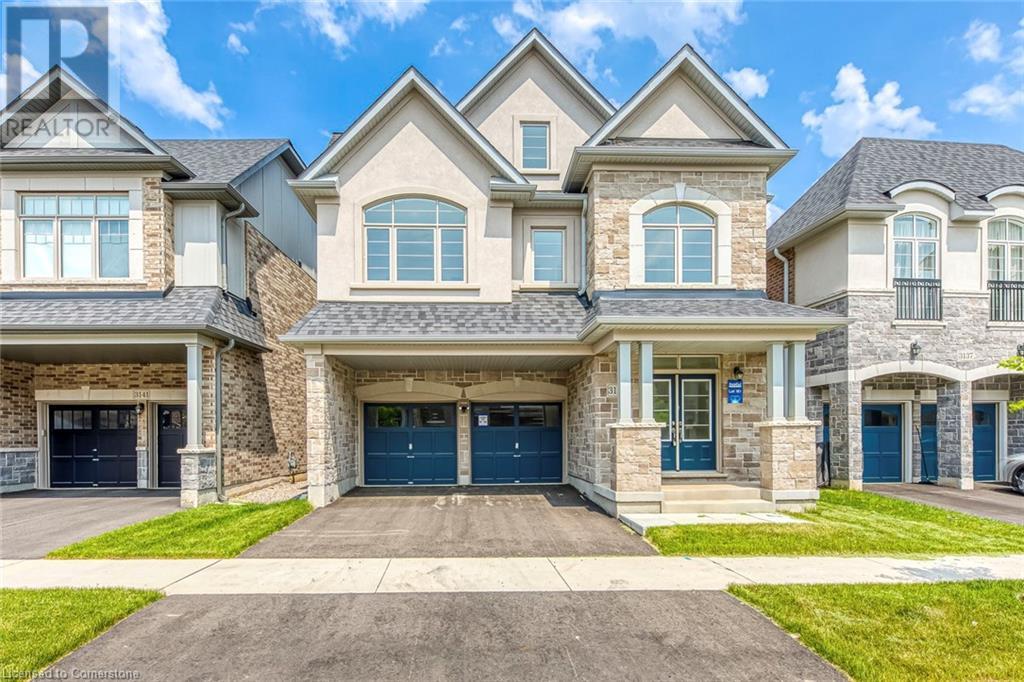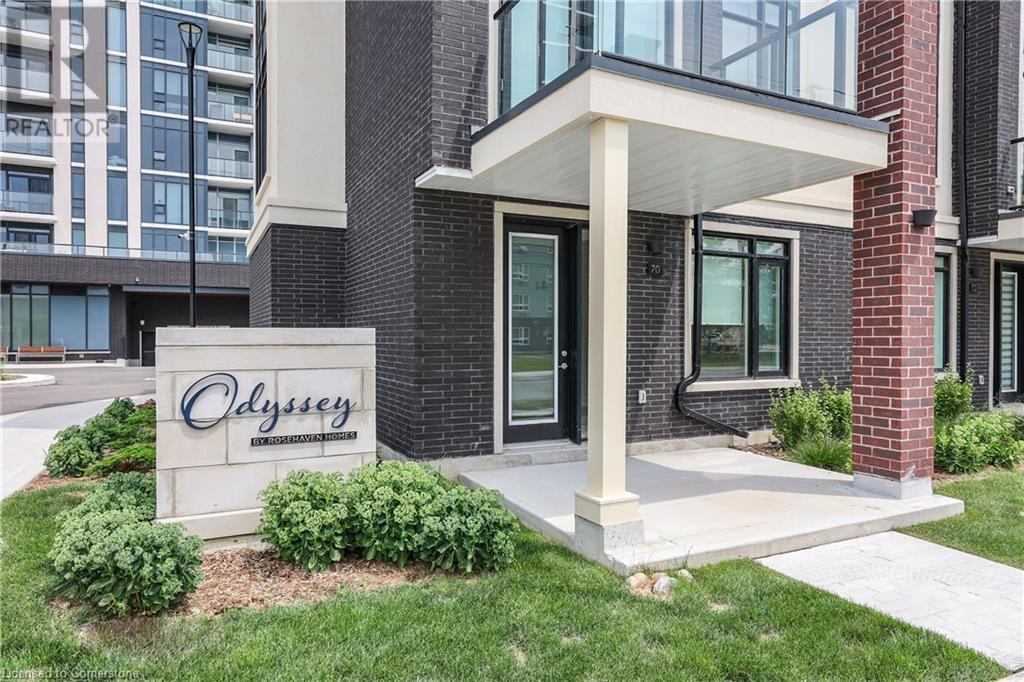2753 Inlake Court
Mississauga, Ontario
Welcome to 2753 Inlake Court a beautifully renovated 3-bedroom, 2-bathroom home tucked away on a quiet, family-friendly court in the heart of Meadowvale. Situated on a generous 57 ft frontage, this meticulously maintained property offers over 2,000 sq ft of finished living space and radiates pride of ownership from top to bottom. The main level features stunning African mahogany hardwood floors, elegant porcelain tile in the kitchen and front entryway, and a custom-designed kitchen where no expense was spared complete with high-end cabinetry, premium finishes, and smart storage solutions. The adjoining dining area is elevated by a custom dining buffet, offering both style and functionality for entertaining and everyday use. Updated light fixtures, entry doors, and a new garage door further enhance the home's modern aesthetic. The beautifully finished basement includes an additional bedroom or office space, a spacious rec room, and a walk-up to the backyard through sliding doors with a security gate offering versatility for multi-generational living, work-from-home setups, or guest accommodations. The furnace, AC unit, and gas fireplace all of which have been professionally serviced twice a year providing efficiency, reliability, and peace of mind for years to come. Your private backyard oasis features a heated kidney-shaped saltwater pool, durable rubber pool decking, stamped concrete, and a composite deck with sleek glass railings perfect for summer enjoyment. The professionally landscaped front yard boasts a new walkway, retaining wall, and a full inground irrigation system for low-maintenance curb appeal. Located just steps from Lake Wabukayne Park, scenic trails, top-rated schools, Meadowvale Town Centre, and transit, this turn-key home is ideal for families, first-time buyers, or downsizers seeking quality, comfort, and convenience in a mature, sought-after neighbourhood.Welcome Home! (id:59911)
Sutton Group Realty Systems Inc.
8 Hickory Street W Unit# 101
Waterloo, Ontario
This is a rare opportunity to acquire a fully set up, turnkey barbershop that is ready for immediate operation. The barbershop is being sold with all equipment and remaining inventory included at the time of sale, making it an ideal opportunity for an entrepreneur or barber looking to step into a profitable business seamlessly. The shop is fully compliant with all relevant codes and regulations, ensuring a smooth transition for the new owner. The current lease has 5 years remaining, with an option to renew for an additional 10 years, providing long-term security. The lease is to be assumed by the buyer, subject to landlord approval. This established barbershop comes fully equipped with high-quality barber chairs, stations, mirrors, and tools, along with remaining inventory, allowing the new owner to continue operations without any interruption. The spacious and well-maintained interior is designed to create a welcoming atmosphere for clients, with ample room for multiple stylists, offering great potential for increased revenue. Situated in a prime location near Wilfred Laurier, University of Waterloo and Conestoga college, with strong visibility and consistent foot traffic, this barbershop has a loyal client base and a solid reputation. This is a turnkey opportunity for a buyer looking to hit the ground running in the barbering industry. Don’t miss out on this chance to own a thriving business. Contact us today for more details or to schedule a viewing. (id:59911)
Century 21 Heritage House Ltd.
764 River Road E Unit# 112
Wasaga Beach, Ontario
MAIN FLOOR BEACH FRONT CONDO @ AQUA LUXURY BEACH RESIDENCES in Wasaga Beach! This amazing furnished condo has a lot to offer with it's custom layout, unique design and breathtaking views of Georgian Bay! It features a private entrance into a nice foyer. 2 bedroom + Den with a full main 3 pc bathroom & luxury 5 pc Ensuite in the primary bedroom. Storage room & in suite stacked laundry pair closet. Stunning huge custom Kitchen open to the living room with 2 sliding doors and 2 large windows to look out into the waterfront. Wrap around exterior terrace which is perfect for entertaining & relaxation. Private parking spot # 48 and an permanent parking tag for a 2nd vehicle in the additional parking spaces. Owned storage unit # 112 and lots of visitor parking. Heated inground pool, kids playground & community club house with this condo community. This place is a must view. Located on the sandy shores of New Wasaga Beach, close to many desirable amenities that southern Georgian Bay has to offer. Don't miss out on this one of a kind Condo. Book your showing today! (id:59911)
RE/MAX Real Estate Centre Inc. Brokerage-3
462 Stirling Avenue S
Kitchener, Ontario
Welcome to this beautifully updated 1.5 storey home located just minutes from the downtown core! Situated on a large fully fenced lot, this home blends classic charm with thoughtful modern updates, making it perfect for families or first-time buyers. The main floor features a bright and inviting living room with three large windows that flood the space with natural light, gleaming hardwood floors and custom window shades. The updated kitchen boasts quartz counters, an instant hot water tap and a convenient coffee bar station, ideal for busy mornings. A separate dining room offers space for family meals or entertaining guests. You'll also find a main floor bedroom and a stylishly renovated 4 piece bath. Upstairs 2 bedrooms and a versatile bonus room make an ideal children's play area. The finished basement includes a rec room plus office or potential extra bedroom and a 3 piece bath. Enjoy the outdoors on the large deck overlooking the fenced yard. Additional upgrades include 2023 shingles, a/c approx 2 years old, repointed brick work, parging on foundation wall and washer dryer set just purchased May 2025. Conveniently located with city maintaining the boulevard for winter shoveling and summer grass cutting. Dont miss this move in ready gem!! (id:59911)
RE/MAX Twin City Realty Inc.
35 Green Gate Boulevard Unit# 31
Cambridge, Ontario
This beautifully crafted Pidel-built home offers a spacious, open-concept layout that seamlessly blends the living, dining, and kitchen areas—perfect for both everyday living and entertaining. The kitchen is well-appointed with generous cabinetry and counter space, making meal preparation a breeze. The primary bedroom features a walk-in closet and a private ensuite complete with a soaker tub and separate shower. A second bedroom with a charming vaulted ceiling adds flexibility—ideal as a guest room or home office. You'll also appreciate the convenience of a main-floor laundry room and mudroom. The finished basement adds valuable living space, featuring a 3-piece bathroom and perfect for a recreation room, hobby area, or extra lounge. Outside, the extended deck with a gazebo offers a cozy, welcoming spot to unwind and enjoy the afternoon sunshine. Condo fees include key services such as roof maintenance, windows, lawn care and snow removal, offering a truly low-maintenance lifestyle. Located close to essential amenities including coffee shops, fitness centres, grocery stores, banks, and restaurants, this home also features a single-car garage for added parking and storage. Homes in this desirable Cambridge community are rarely available—don’t miss your chance to make this one yours! (id:59911)
RE/MAX Twin City Realty Inc. Brokerage-2
RE/MAX Twin City Realty Inc.
85 Duke Street W Unit# 1110
Kitchener, Ontario
Welcome to your dream corner unit in the heart of downtown Kitchener, where style meets substance in 1,000 sq. ft of bright, modern elegance. With 2 parking spots and 2 oversized storage lockers, this rare find offers the kind of space and convenience that condo-living dreams are made of. Step inside and soak in unobstructed panoramic views of Victoria Park and the downtown skyline through expansive floor-to-ceiling windows that flood the space with natural light. This 2 bedroom, 2 bath suite boasts a thoughtfully designed open-concept layout, perfect for laid-back evenings or lively get-togethers. The chef-inspired kitchen features granite countertops, a large island, sleek stainless steel appliances, a built-in microwave range hood, and ample space for a full-sized dining table. Whether you’re cooking, entertaining, or just sipping your morning coffee, this space delivers both form and function. The warmth of engineered hardwood flooring, modern fixtures, and a neutral designer palette create a clean, calming aesthetic throughout. The primary bedroom includes a custom Murphy bed, allowing the room to effortlessly transform into a home office or flex space. Another large bedroom boasts a 3pc bathroom with ensuite privilege. Extras include in-suite laundry, generous closet space, and the unmatched value of 2 parking spots and 2 large storage units. Residents of this luxury building enjoy next-level amenities: 24- hour concierge, a rooftop terrace with sweeping views, party room, fully equipped fitness centre, and a rooftop walking track. The location doesn’t get better than this. You're just steps to the LRT, amazing restaurants, shops, nightlife, and the lush greenery of Victoria Park. And when you need to get away, you're only 5 minutes to Highway 85 and 20 minutes to the 401. (id:59911)
Keller Williams Innovation Realty
304 - 1 Chamberlain Crescent
Collingwood, Ontario
Welcome to Dwell at Creekside, an exclusive offering from award-winning Devonleigh Homes, where luxury meets lifestyle in the heart of Ontario's four-season playground. Perfectly positioned between the majestic Blue Mountains, the sparkling shores of Georgian Bay, and the charming, historic town of Collingwood, this rarely available 3-bedroom, 2-bathroom top-floor condo offers the best of nature, featuring a South facing private terrace with gorgeous views to the escarpment and Osler Bluff. Spanning over 1,200 SF, this exceptional residence features a bright and airy open-concept kitchen, dining, and living space, perfect for entertaining or quiet evenings at home. Step out onto your private 94 sq.ft. terrace and enjoy serene views across a tranquil pond-your own peaceful retreat. Built with over $50,000 in builder upgrades, including: California shutters throughout, Quartz countertops in kitchen and both bathroom, Extended kitchen cabinetry to the ceiling, Designer-upgraded washrooms and premium flooring, Dedicated laundry room with convenient stackable washer & dryer. Additional features include: Designated outdoor parking + guest parking, Assigned lower-level locker and extra bicycle storage, Optional second parking space available for $50/month via property management, and Residents lounge with kitchenette for gatherings and meetings. Whether you're seeking a year-round residence, a weekend getaway, or a sophisticated investment, this rare third-floor, 3-bedroom condo offers comfort, style, and a coveted location. Don't miss your chance to own a piece of Dwell at Creekside-where refined living meets the natural beauty of Southern Georgian Bay. (id:59911)
Chestnut Park Real Estate
1253 Roper Drive
Milton, Ontario
Welcome to 1253 Roper Dr – The Perfect Blend of Luxury, Comfort and Location. Nestled on a premium corner lot in Milton’s highly sought-after Dempsey neighbourhood, this stunning home offers the ultimate in modern family living. With ~3,717sqft of beautifully finished space, every inch of this 4-bdrm, 2+2 bath home has been thoughtfully designed for style, function and relaxation. Step inside and you’ll be immediately impressed by the bright, open-concept layout and designer finishes throughout. The heart of the home is the gourmet kitchen — a showstopper featuring high-end stainless-steel appliances, a large peninsula, sleek cabinetry and a clever pantry with an appliance garage for a clutter-free look. Whether you're hosting or enjoying a quiet meal, this kitchen makes it effortless. The main floor office offers privacy and plenty of natural light — ideal for remote work or study. Upstairs, retreat to the spacious primary suite, complete with a luxurious 5-piece ensuite and walk-in closet. Three additional bedrooms are generously sized and perfect for a growing family. The fully finished basement expands your living space with a large recreation room, cozy gas fireplace, custom built-ins, and a stylish bar area —a true entertainer’s dream or the perfect place for movie nights and get-togethers. Outside, the professionally landscaped triple-sized backyard is a true private oasis. Enjoy 3 separate sitting areas, perfect for lounging, dining, and entertaining. At the centre, a heated saltwater inground pool invites you to relax and unwind in complete privacy — your own slice of resort living at home. Location-wise, it doesn’t get better. You’re just minutes from everything — 3 mins to the Milton GO, 2 mins to Hwy 401, and a 30-second drive to grocery stores, restaurants, gyms, movie theatre and more. Surrounded by parks and nestled in a quiet, family-friendly area. Don’t miss this rare opportunity to own a turnkey, designer home in one of Milton’s best communities (id:59911)
Royal LePage Burloak Real Estate Services
3139 Goodyear Road
Burlington, Ontario
PREMIUM LOT!! Welcome to this never lived in Sundial built 5 bedroom detached home with 4016sqft. of finished area in the sought after Alton Village neighborhood situated on a premium lot backing onto the park! Spacious main floor offers a dining room, great room with fireplace, kitchen and breakfast with walk-out to the backyard. Upper floor offers a primary bedroom with 5-pc ensuite, along with four additional bedrooms and two 4-pc baths. Open concept Loft offers space for entertainment! Builder finished basement offers recreation room, den and 4-pc bath. Conveniently located close to HWY access and walking distance to Go Transit, parks, schools and more! (id:59911)
Minrate Realty Inc.
955 King Road Unit# 7
Burlington, Ontario
A quiet, tucked-away pocket in Aldershot South. Thoughtfully designed—it’s got real space, real function, and real value. Inside, the layout makes sense. Big open kitchen, freshly painted, stainless steel appliances, a massive island, and a walk-out balcony for morning coffee or evening cocktails. A major renovation was done between 2020-2021 and rebuilt the kitchen with extra storage drawers, induction stove top, granite counters, undermount lighting, top quality California Shutters, all potlights and fixtures, all bathrooms and more. The upper level has a primary suite with B/I closet system, a windowed ensuite, and a large tiled walk-in shower. The lower level has an additional living room with a gas fireplace and a walk-out to the backyard. This flex space would make a great office or gym. There’s a second bedroom and a big bathroom with a TV mount next to a deep, soaker tub. The basement has the laundry room and the super convenient walk-out to underground parking. 2 large, personal parking spaces and 2 large storage lockers. It’s called King Arthur’s Court, it’s quiet, well-run, and handles the big stuff—windows, doors, shingles—without you chasing quotes or contractors. Bonus, they do the lawns and snow too so you can just relax. If you want turnkey living in a safe, friendly, south Burlington community that feels like a hidden gem, this is the move. (id:59911)
RE/MAX Escarpment Realty Inc.
25 Isherwood Avenue Unit# J138
Cambridge, Ontario
Step into this sleek and contemporary 2-storey townhome, perfectly situated in the heart of Cambridge and offering an ideal mix of style, comfort, and convenience. Featuring 3 spacious bedrooms, including an elegant primary suite, and beautifully designed bathrooms, this home has it all. The open-concept main floor is flooded with natural light, thanks to its high ceilings and large windows, complemented by premium finishes that create an inviting atmosphere for both relaxing and entertaining. The modern kitchen is a true highlight, equipped with stainless steel appliances, stylish countertops, and ample storage space. Upstairs, the bedrooms provide peaceful sanctuaries, with the primary bedroom offering a luxurious ensuite, and entrance to the private balcony. With easy access to Highway 401, commuting to the GTA and beyond is quick and convenient. Plus, this home is just minutes away from shopping, the YMCA, restaurants, and more, offering everything you need just outside your doorstep! (id:59911)
Keller Williams Edge Realty
70 Windward Drive
Grimsby, Ontario
LAKESIDE LUXURY MEETS COMMUTER CONVENIENCE … Welcome to the ultimate in lakeside living at 70 Windward Drive - a stunning, fully finished 3-storey townhome nestled in one of Grimsby's most sought-after communities. With BREATHTAKING VIEWS of Lake Ontario, the Toronto skyline, and the Niagara Escarpment, this property offers the perfect balance of natural beauty and modern convenience. This 3-bedroom, 3-bathroom home has been beautifully upgraded with over $60,000 in high-end finishes and is truly move-in ready. Whether you enter from the front, back, or your private garage, the ground level welcomes you with a bright, versatile family room that’s perfect for relaxing or working from home. Upstairs, enjoy an OPEN CONCEPT, sun-filled living and dining area, walk-out balcony with southern ESCARPMENT VIEWS, and a DESIGNER KITCHEN featuring stone countertops, a large island, premium stainless steel appliances, and ample cabinetry - ideal for both everyday living and entertaining. Retreat to the upper level where you’ll find 3 generously sized bedrooms, including a primary suite with a private LAKE-FACING BALCONY and 3-pc ensuite. A 5-pc main bath and convenient upper-level laundry complete this floor. The crown jewel? Your very own PRIVATE ROOFTOP TERRACE - the perfect spot to take in sunrise coffees or sunset cocktails with panoramic lake views. Residents also enjoy access to EXCLUSIVE BUILDING AMENITIES: full gym with yoga and spin rooms, pet spa, tech lounge, virtual concierge, indoor bike storage, rooftop terrace, BBQs, and a stylish multi-purpose room with bar, lounge, kitchen, and fireplace. Located just steps to boutique shops, lakeside restaurants, parks, and scenic trails, and only 2 minutes to the QEW, this is a nature-lover’s dream with commuter-friendly access. Don't miss your chance to live in one of Grimsby’s most vibrant waterfront communities! CLICK ON MULTIMEDIA for virtual tour, floor plans & drone photos. (id:59911)
RE/MAX Escarpment Realty Inc.

