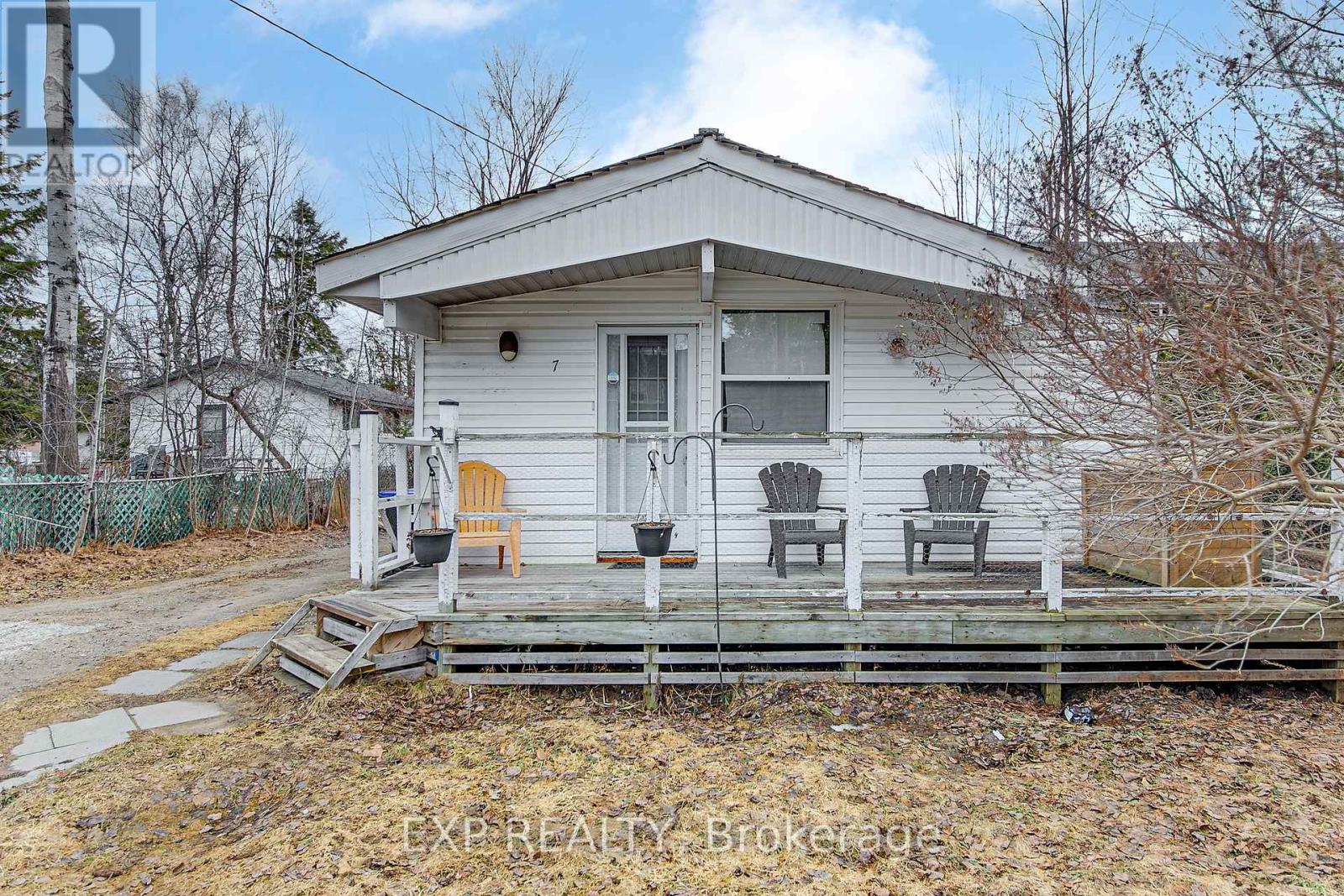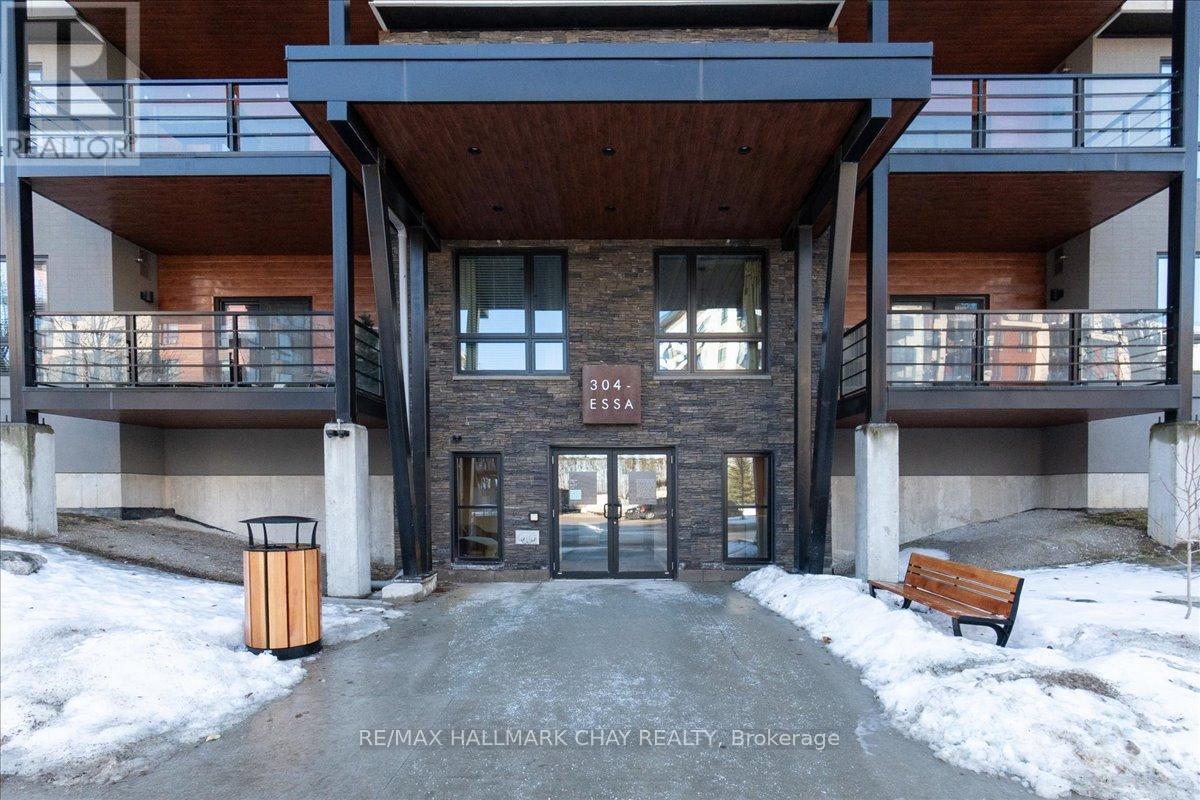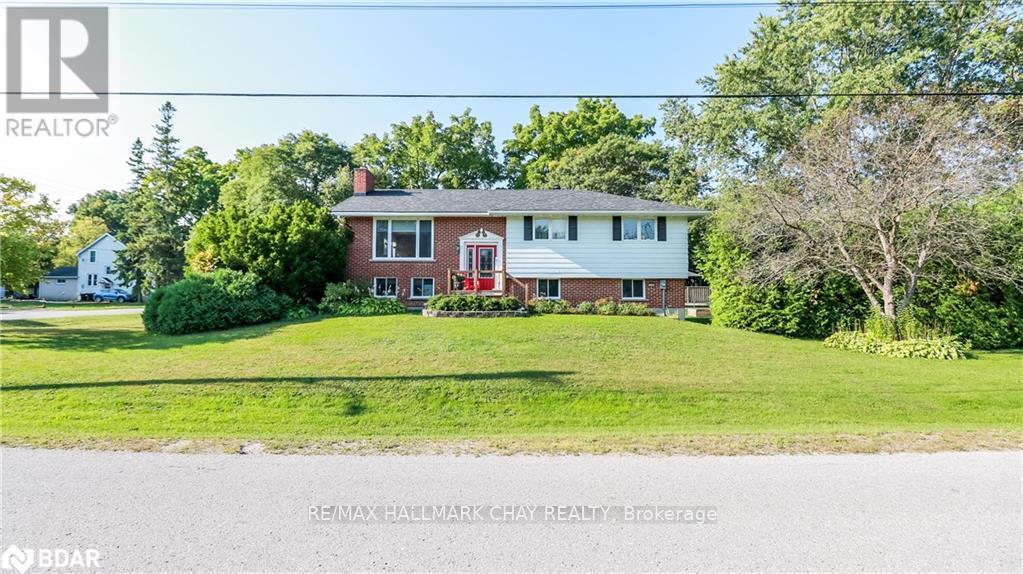7 60th Street S
Wasaga Beach, Ontario
Nestled in the heart of Wasaga Beach, this property offers a unique opportunity to own a piece of this vibrant community. This detached single-family home boasts a spacious full-sized town lot, providing ample outdoor space for various activities. This property features an oversized detached garage/shop, ensuring convenient parking and additional storage. Located just a short drive from the world-renowned Wasaga Beach, residents can enjoy easy access to Ontario's longest freshwater beach, perfect for summer relaxation and recreational activities. The property is also within close proximity to local amenities (including Playtime Casino), shops (including the Costco Wholesale to be coming soon), restaurants, and schools, making it an ideal spot for families and individuals alike. Embrace the beauty this property has to offer and become part of the Wasaga Beach lifestyle. (id:59911)
Exp Realty
15 Redmond Crescent
Springwater, Ontario
Welcome to Your Dream Home in Stonemanor Woods!This stunning almost brand-new home sits on a premium oversized pie-shaped lot, fully fenced and backing onto serene greenspace. Nestled in the prestigious Stonemanor Woods, this property offers both luxury and tranquility.Inside, youll find two spacious family rooms and four bedrooms, along with three full baths. The grand 18-ft ceilings in the entry foyer and great room, complemented by a skylight and a gas fireplace with breathtaking panoramic forest views, create an inviting and airy atmosphere.Premium hardwood flooring runs throughout the home, adding warmth and elegance. The designer kitchen boasts ample cabinetry and a modern, sophisticated aesthetic. Upstairs, a second family room connects the third and fourth bedrooms, with 9-ft ceilings enhancing the sense of space.The unfinished 9-ft basement features enlarged bright windows, offering endless possibilities for customization.This meticulously designed home showcases exquisite architectural detailing and spacious rooms that cater to both comfort and style. Dont miss your chance to call this exceptional property your own! (id:59911)
Bay Street Group Inc.
101 - 304 Essa Road
Barrie, Ontario
Welcome to this incredible 1,401 sq ft suite at the Gallery in Barrie. Beautiful 2 bedroom, 2 bath, plus Den, exclusive corner suite with ample natural light and views overlooking the trees and direct access to the walking trails. A warm and inviting Scandinavian spa-like atmosphere with upscale finishes and spacious floor plan and is wheelchair accessible. Beautifully upgraded new luxury laminate flooring throughout (2025), custom ceramic backsplash, stove and dishwasher new in 2021, LG Wash Station laundry new in 2023. Upgraded bathroom fixtures, along with upgraded lighting throughout the suite. Soaring 9-foot ceilings, granite countertops throughout. The primary bedroom provides a 3-piece ensuite, double closets and ample space for bedroom suite. Main 4-piece bath includes a laundry closet. Wide living room provides for ample living space as well as a separate dining area, the private den makes a great office or TV room. Spacious raised balcony, 6ft off the ground with room for your patio furniture, barbecues are permitted, a wonderful space to enjoy nature. Immaculate care, furnace is maintained twice a year by Home Comfort (contract can be transferred). Premium underground parking space and rare second outdoor parking space, locker is located with your parking. Concrete floor, Dog/pet friendly building, any size, 2 pets are permitted. Lots of visitor parking, close to amenities, shopping, walking & hiking trails, Hwy 400 and Go Transit. Shared access to the amazing roof top terrace overlooking the city and Kempenfelt Bay. Perfect place to enjoy air shows and fireworks! (id:59911)
RE/MAX Hallmark Chay Realty
250 Superior Street
Clearview, Ontario
Welcome to 250 Superior Street in the fast growing town of Stayner. This Super clean, well kept raised bungalow is nestled on a corner lot with beautiful mature trees. The main floor has the kitchen as the focal point of this home. With extensive cabinetry, quartz counters, open floor plan to the dining room and deck, it is perfect for entertaining. The family room is bright and inviting and with the large windows and garden doors there is plenty of natural light all day long. Down the hall there are 3 bedrooms, one a large and spacious master and the main bath with soaker tub and oversized walk-in shower which is an oasis on its own. The finished lower level is filled with potential for an in-law suite. The large recreation room has a cozy stone faced wood burning fireplace and patio doors leading to the side yard. There is also a mud room with its own separate entrance to the side yard. An additional bonus room, which could be a hobby room, gym or 4th bedroom has direct access to the garage. Finishing this level is a powder room and sizeable laundry closet. The possibilities for this floor are limited only by your imagination. Pot lights throughout, hardwood flooring and a carpet free home are just some of the bonus features found in this home. The exterior of this home has a semi-private driveway, 2 garden sheds, dog kennel and raised gardens. This home truly is a little gem. Stayner is a quaint town lined with boutique shops and eateries and is centrally located to Wasaga Beach, Collingwood and the Blue mountains and 20 minutes to CFB Borden. Don't wait, book your personal tour before it disappears! (id:59911)
RE/MAX Hallmark Chay Realty
3998 Martindale Crescent
Severn, Ontario
Discover the charm of your new home in the serene and picturesque community of Marchmont. Nestled on just over 2 acres of beautifully maintained gardens, this property is a sanctuary of natural beauty and comfort. With 3 bedrooms, 3 bathrooms, and an office perfect for working from home. The lower level welcomes you with a cozy family room that's bathed in sunlight from the large windows, a gas fireplace, and it offers a walkout to a deck where you can enjoy the garden views. Upstairs, you'll find a warm and inviting living room, a spacious dining area, and a beautiful kitchen that opens to a raised deck. Imagine sipping your morning coffee here, overlooking the expansive yard and soaking in the peaceful atmosphere. The outdoor space includes a two-car garage, an above-ground swimming pool with a surrounding deck perfect for summer fun, and gardens that have been lovingly cared for over the years. Situated on a quiet dead-end street, this home provides the perfect blend of peace and convenience. Its just a short 2-minute walk to Marchmont Elementary School, 5 minutes to the charming town of Orillia, and only a 10-minute drive to ski hills, offering year-round activities for the whole family. Come and experience the warmth and inviting atmosphere of this lovely Marchmont home. It's more than just a house; it's a place where cherished memories are made. We can't wait to welcome you home. (id:59911)
Century 21 B.j. Roth Realty Ltd.
1506 - 185 Deerfield Road
Newmarket, Ontario
Penthouse suite | Best unobstructed view in the building | Impressive 10' ceilings exclusive to penthouse level | Floor to ceiling windows with western exposure and tons of natural light | Oversized balcony with city view to the horizon | New build finished in 2024 | Thousands spent in upgrades | Upgraded kitchen with quartz counter top and built-in stainless steel appliances | Under mount sink and glass top stove | Upgraded Island with built-in breakfast bar | Great one plus one bedroom floor plan with two washrooms | Separate den great for office, kids or guest room | Main bedroom with floor to ceiling windows | Stunning views | Custom fitted window coverings | Full ensuite 3pc bath with glass shower doors, vanity with quartz countertop, and linen closet/shelf | Main 4pc bath with full tub | Laminate flooring and tiled bathrooms through out | Walking distance to everything including shops, dining, groceries, transit, Upper Canada Mall | Amenities include fully equipped gym, games room, office, outdoor terrace, multiple common area lounges and playground for the kids | Maintenance fees include Rogers internet (id:59911)
Main Street Realty Ltd.
(Main) - 55 Pearl Lake Road
Markham, Ontario
Gorgeous detached home in Cornell with a double garage, professionally landscaped surroundings, and a fully fenced yard. 5-Year New Brick Home By Forest Hill! Approx 3000 Sqr Ft Unique Floor Layout, 9 Ft Ceiling, Modern Kitchen W/Extra High & Solid Wood Cabinets, Pot Lights Inside & Outside, Granite Countertop, Backsplash, Undermount Sink, California Shutters, Hardwood Flrs Throughout & Oak Stairs, Quit Street - Walking Distance to Schools, Hospital, Community Ctr, Hwy 407, Parks, Dog Park. (id:59911)
Reon Homes Realty Inc.
719 - 50 Clegg Road
Markham, Ontario
Welcome to Unit 719 at 50 Clegg Road, a bright and beautifully maintained 2-bedroom + large den, 2-bathroom suite. This spacious condo features 9 ft ceilings, three walkouts to a wide private balcony, and south-facing views that flood the condo with natural light all day long. Whether you're enjoying a quiet morning coffee or entertaining guests, the expansive balcony offers the perfect setting. Inside, you'll find a freshly painted, carpet-free interior with brand-new kitchen appliances and a newer washer and dryermaking this home truly move-in ready. Residents enjoy resort-style amenities including: Indoor pool, Rooftop garden, Fully equipped gym, Elegant party room, 24-hour concierge service for peace of mind and elevated living. Unbeatable location with transit right at your doorstep, minutes to Unionville GO, and quick access to Hwy 404, 407, and Hwy 7. Enjoy proximity to York University Markham Campus, Downtown Markham, First Markham Place, Markville Mall, and a wide range of shops and restaurants. Situated in a top-ranked school district (Unionville High School, Coledale Public School, St. Justin Martyr) and on a school bus route, this condo is ideal for professionals, families, or downsizers looking for both style and convenience. Won't last! (id:59911)
Royal LePage Signature Realty
Main - 31 John Rolph Street
Markham, Ontario
***BRAND NEW*** Freehold detached house in highly demanded family-oriented Cornell community! 2,565 sqft, bright with practical layout. Large windows in all bedrooms. Private double car garage plus driveway parking spot. High end finishes, 9 ft ceilings on 1st & 2nd flr, and hardwood floors throughout. A+ school district Bill Hogarth SS. Convenient location close to Hwy 407, Markham Stouffville Hospital, Cornell Community Centre, Viva Station, and etc. (id:59911)
Keller Williams Real Estate Associates
Coach - 31 John Rolph Street
Markham, Ontario
***BRAND NEW***Private and Bright Open Layout Studio Coach House in Cornell Community Markham. Tons Of Natural Light. One Private Parking Space included. Stainless Steel Appliances To Be Installed April 17th. Condo Sized Stackable Washer/Dryer In The Unit. Close To Highway 407,Transit and Shopping, Library, Community Center, Hospital. Utilities not included. (id:59911)
Keller Williams Real Estate Associates
33 Hopper Lane
Newmarket, Ontario
Welcome to this beautifully renovated 4-bedroom detached home in the highly sought-after Woodland Hills community. Situated on a corner lot in a family-friendly neighbourhood, this bright and spacious property offers the perfect blend of comfort and convenience. Recently renovated, this beautiful home boasts new hardwood floors on the main and upper levels, fresh paint, a brand-new staircase with wrought iron pickets, upgraded bathrooms, and stylish light fixtures. The modern kitchen is equipped with quartz countertops, a matching backsplash, freshly painted cabinets, and brand-new appliances, including a fridge, dishwasher, and electric range. Upstairs, you'll find four generously sized bedrooms, including a primary suite with a walk-in closet and private ensuite featuring a soaker tub and separate shower. The double-wide driveway with no sidewalk offers parking for 4+2 vehicles, and there's inside access to the garage. The unfinished basement includes a rough-in for an additional bathroom, ready for your personal touches. Prime Location with Easy Access to Major Stores, Transit, Dining & Entertainment: Including Costco, Walmart, Canadian Tire, BestBuy, Silver City Cinema. Upper Canada Mall is just 5 minutes away, while the GO Station, and a hospital are all within a 10-minute drive. Commuters will appreciate the proximity to Highways 404 and 400. Enjoy the outdoors with nearby green spaces, walking trails, parks, and schools - all contributing to a vibrant and convenient lifestyle! (id:59911)
Keller Williams Experience Realty
1606 - 398 Highway 7 E
Richmond Hill, Ontario
Rarely Available! Spacious, Bright corner 2 Bed, 2 Bath unit with 2 Parking Spots and Locker! Prime Location at Hwy 7 & Valleymede, featuring two generously sized bedrooms, two full bathrooms, Enjoy unobstructed southeast views, abundant natural light, and a bright, airy layout with 9-foot ceilings and high-grade laminate flooring throughout.The open-concept kitchen is equipped with quartz countertops and stainless steel appliances. The primary bedroom offer a private ensuite. Located just steps from Viva transit, restaurants, banks, schools, and shops, with easy access to Hwy 404, Yonge, and Hwy 407.The building impresses with its quality construction, stylish lobby, and a full range of amenities, including a gym, party room, game room, and library.**Extras** S/S Fridge , Stove, Dishwasher, Washer & Dryer, Microwave, Window Blind &, Light Fixtures, 2 parking spaces and 1 locker included. (id:59911)
Bay Street Group Inc.











