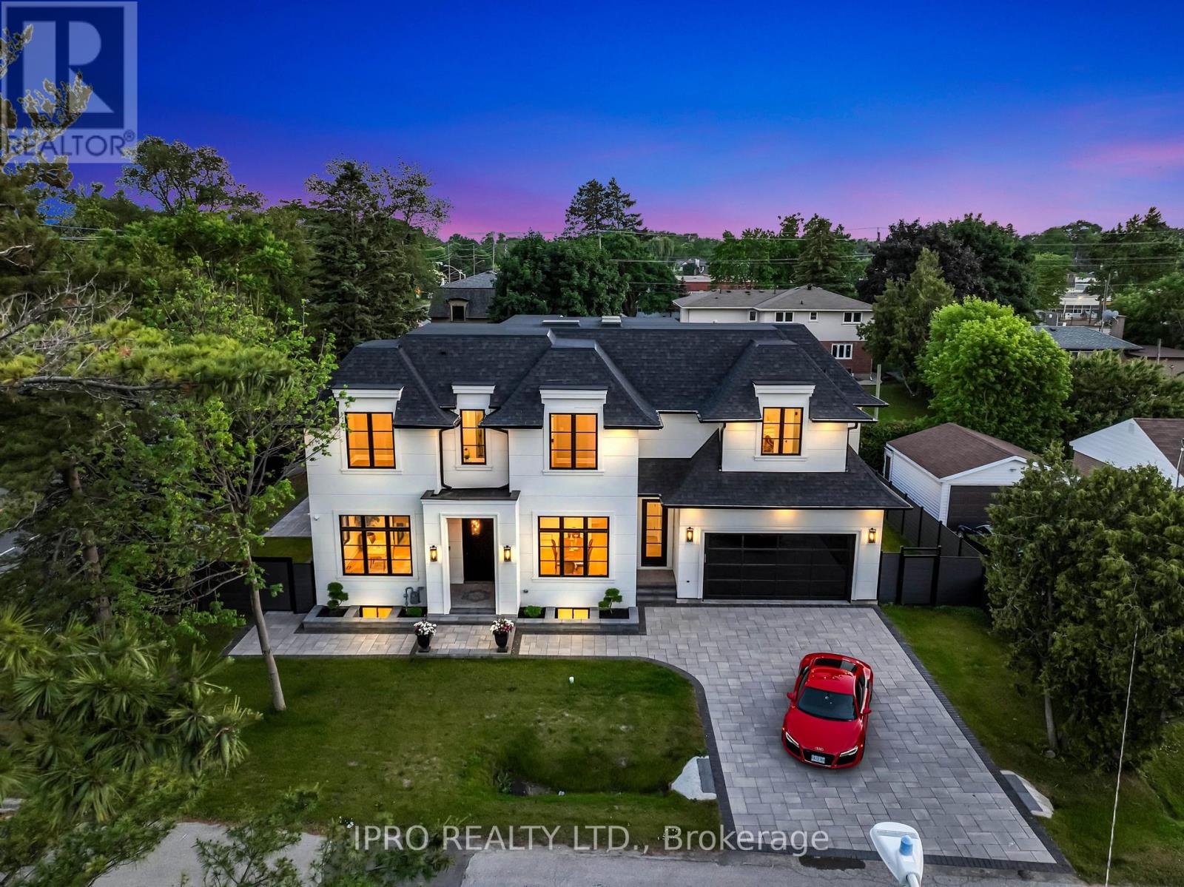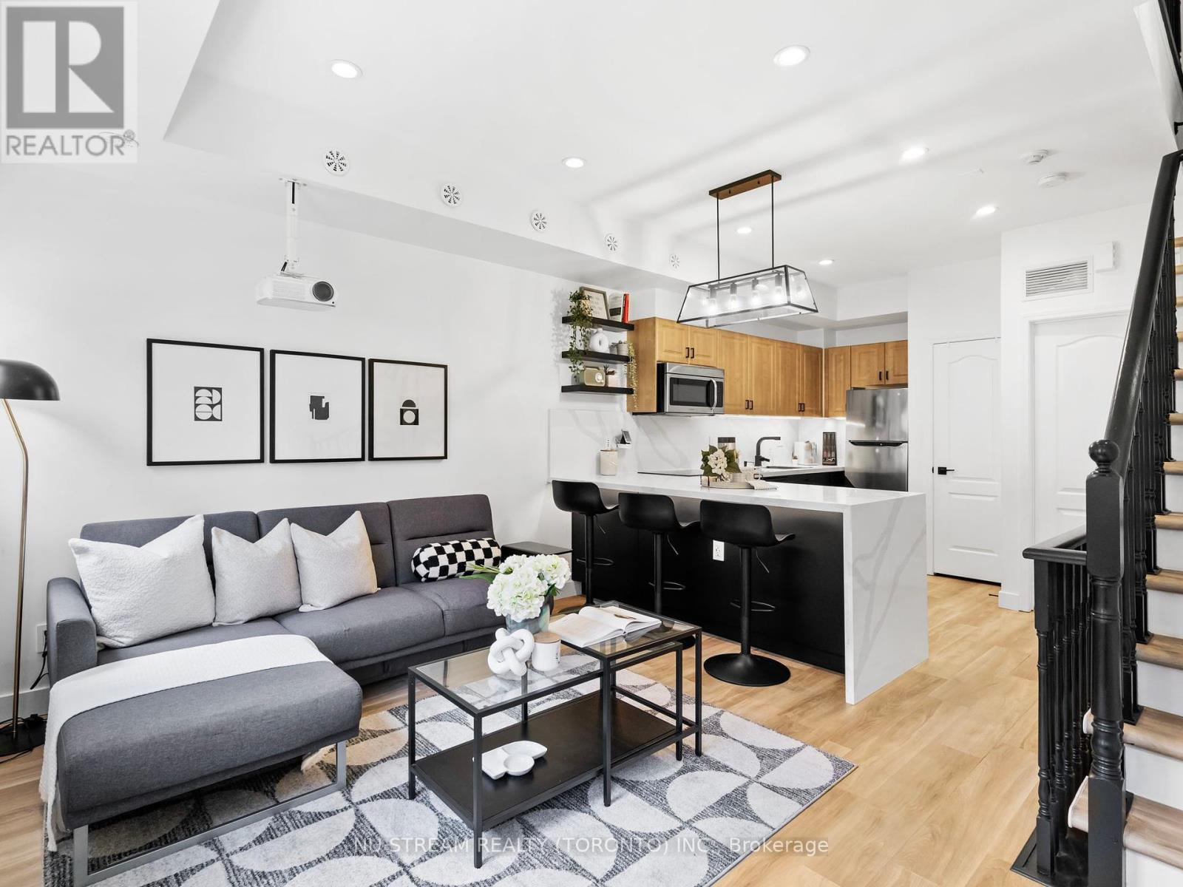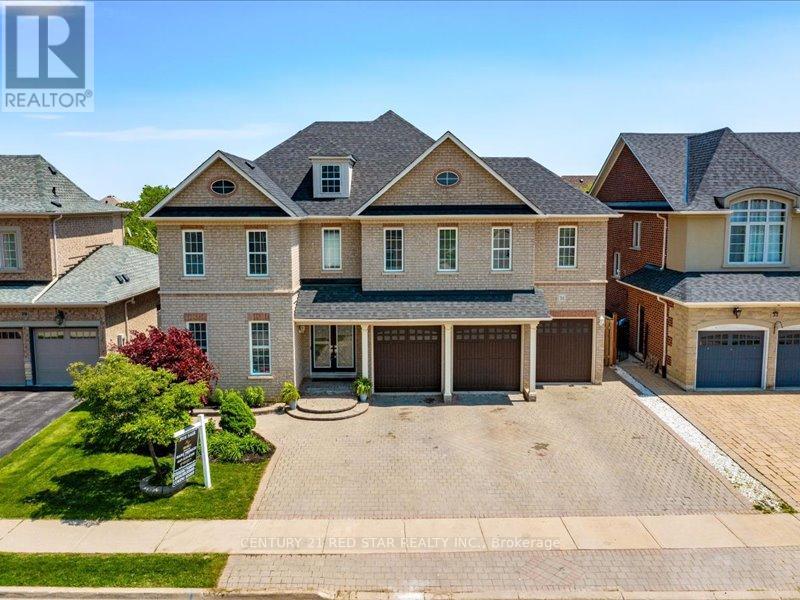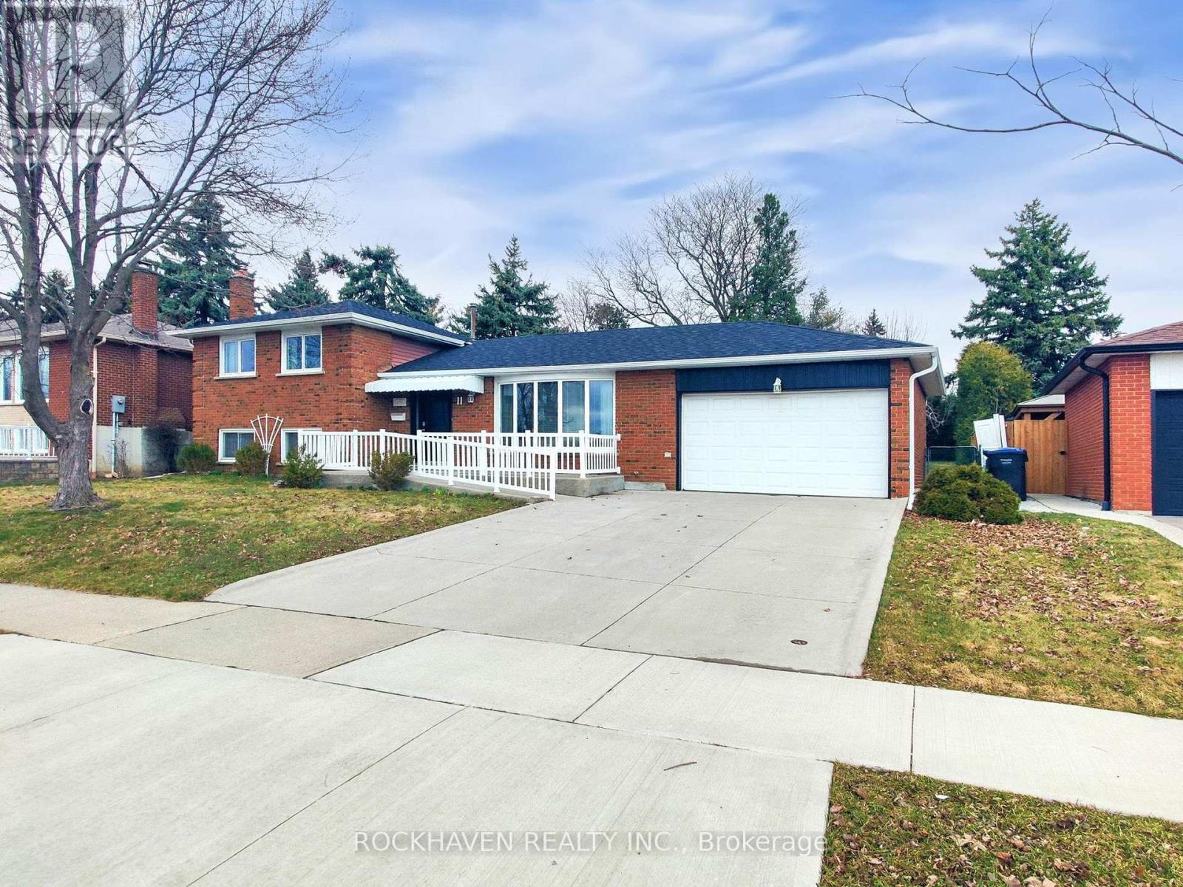1410 - 5105 Hurontario Street
Mississauga, Ontario
Welcome to sophisticated urban living in one of Mississauga's most vibrant and connected communities. This contemporary 1-bedroom, 1-bathroom condo offers an open-concept layout with upscale finishes throughout, including and elegant laminate flooring, quartz countertops, stainless steel appliances, Beautiful Window blinds and a bright, airy living space filled with natural light.Enjoy the spacious primary bedroom featuring ample closet space, including a walk-in, and a spa-inspired bathroom with elegant, high-end fixtures. Step out onto your private and Large balcony to have your morning coffee with an unobstructed city view, offering a peaceful escape and a perfect start to your day. Included with the unit are 1 parking space and 1 locker, adding convenience and extra storage. Conveniently located just steps from the upcoming Hurontario LRT, Square One Shopping Centre, restaurants, cafes, entertainment, and major highways, this unit is perfect for couples or working professionals seeking modern comfort with unbeatable access to everything Mississauga has to offer. Move-in ready book your showing today! (id:59911)
RE/MAX Aboutowne Realty Corp.
301 - 600 Dixon Road
Toronto, Ontario
***Welcome To Unit 301 At Regal Plaza ***Brand New Luxury Office And Retail Space*** High End, Modern Office And Retail Spaces Right By Toronto Pearson Airport. A Modern Business Hub Rising Above The Sky Within Minutes Of Reach To Toronto Congress Center, Highway 401,409 & 427...Regal Plaza Welcomes You With 8 Ground Floor Retail Space And 105 Of Office Units. A Reinvigorated Neighbourhood With Endless Potential! Unit Comes With An Underground Parking. Plenty Of Visitor Parking, Free Airport Shuttle, Hotel Services. (id:59911)
Exp Realty
2 - 5050 Harvard Road
Mississauga, Ontario
Spacious Very Well maintained 3 Bedrooms & 4 Baths, Finished Basement W/4Pc Bath. Hardwood Flrs On Main floor, freshly painted, Kitchen W/Breakfast Area! Granite Countertops+ Tile Backsplash! SS Appliances, New Light Fixtures, 2-Car Parking Driveway! Master W/His&Her Closests + 4Pc Ensuite, No Neighbours At Rear/Backing Onto Park! Spacious+ Fenced Backyard! Sought Out School District, BONUS; Water is Included In the rent! This Home Is Clean And Well PRESENTED. (id:59911)
Ipro Realty Ltd.
176 Waneta Drive
Oakville, Ontario
Live just steps from Lake Ontario in prime Southwest Oakville. This luxurious custom-built residence is perfectly situated on a fully Landscaped PREMIUM CORNER LOT, an extra-wide driveway with premium aluminum tinted glass garage doors & fully fenced yard w no sidewalk offering over 4,930 SQ. FT. of curated luxury living space.Step through a grand entry with a 9 FT statement door into a dramatic foyer, setting the tone for a warm aesthetic. A MAIN FLOOR OFFICE with expansive windows and a glass wall offers a serene workspace filled with natural light. The sun-drenched great room features SOARING 21-FT CEILINGS and a striking floor-to-ceiling FLUTED STONE FIREPLACE, delivering a bold architectural statement while maintaining a clean, minimalist ambiance. SKYLIGHTS and decorative ceilings with COVE LIGHTING add layers of texture and light throughout. Entertain effortlessly in the SEPARATE FORMAL DINING ROOM, which flows to your Pantry/Servery space with CUSTOM SHELVING, into the heart of the home, an expansive designer kitchen with a large WATERFALL ISLAND, floor-to-ceiling custom cabinetry, WOLF & THERMADOR integrated appliances, and DUAL WALKOUTS to the backyard. The outdoor space features a COVERED PORCH AREA equipped with an outdoor speaker system, fan, and potlights, perfect for enjoying your morning coffee or hosting large gatherings.The upper level offers 4 generously sized bedrooms. The primary retreat boasts a spa-inspired 5-piece ensuite with a freestanding soaking tub, HEATED FLOORS, double vanity, and TWO LARGE CUSTOM WALK-IN CLOSETS.The FINISHED WALK-UP basement offers exceptional versatility with a large recreation area, a BUILT-IN WET BAR w WINE FRIDGE, WINE ROOM, 2 guest bedrooms, a full BATHROOM, and a Walk-Out to a Covered Porch.Just minutes from Top Rated Schools Including St. Thomas Aquinas Catholic Secondary School, Appleby College, W.H. Morden Public School, Morden Park, Downtown Oakville, Old Oakville, Fortinos, the QEW, scenic parks, and more. (id:59911)
Ipro Realty Ltd.
3401 Oakglade Crescent
Mississauga, Ontario
This Bright, functional, and ideally placed pie-shaped lot with a larger rear sits in a well-established southwest Mississauga community near the Credit River, and it checks all the boxes. The large windows and neutral finishes invite natural light to flow throughout the main level. The eat-in kitchen features granite countertops, stainless steel appliances, extra pantry space, and a walkout to the yard, perfect for everyday use. Upstairs, you'll find three well-sized bedrooms and a bathroom complete with double sink vanity and crown moldings. The lower level offers a generously sized rec room, a 3-piece bathroom, laundry, and a den that can be converted into an additional bedroom or work-from-home space. It also includes a large crawl space allowing for amp storage. Outside, the backyard offers a large space for gardening, relaxing, or entertaining, and includes a powered shed ideal for that man cave! From great schools, scenic trails, and endless rec options, this location covers it all. Walk to both elementary and secondary schools, including the highly rated The Woodlands Secondary. With four parks nearby, including Ron Lenyk Springfield Park, you'll find playgrounds, batting cages, baseball diamonds, tennis courts, and even a community pool, perfect for this summer's activities. Transit is easily accessible with a nearby stop just minutes away. This family-friendly and diverse community is ideal for those seeking convenience, nature, and community. (id:59911)
Real Broker Ontario Ltd.
799 Miriam Crescent
Burlington, Ontario
Wait youre not dreaming. This is a real listing. A Burlington home across from a full-blown park, walking distance to Mapleview Mall, grocery stores, schools and priced like its 2015? Yup. Totally real. Your kids can burn off all that endless energy at Thorpe Park (literally across the street). Swings, slides, soccer, baseball, basketball, ball hockey you name it, its there. Heck, even you might be tempted to shoot some hoops. This house wont sit around waiting. Neither should you. Book a private showing now before someone else beats you to it. (id:59911)
Keller Williams Complete Realty
15 - 873 Wilson Avenue
Toronto, Ontario
Experience Elevated Urban Living In This Sleek 1+1 Bed, 2 Bath Condo Townhome In The Heart Of Yorkdale Village. Thoughtfully Designed With Luxury And Functionality In Mind, This Turnkey Unit Features A Bright Open-Concept Layout Anchored By A Stunning Modern Kitchen With Quartz Waterfall Countertops And Backsplash, Stainless Steel Appliances, And Integrated Smart Home Tech. Control Smart Pot Lights And Thermostat With Simple Voice Commands. Soaring 9-Ft Ceilings And Large Windows Flood The Living And Dining Areas With Natural Light, While Maple Wood Accents And Custom Shelving Add Warmth And Sophistication Throughout. Freshly Painted And Upgraded With Durable, Low-Maintenance LVP Flooring And Stairs. The Spacious Primary Bedroom Includes A Private 4-Piece Ensuite. The Enclosed Den Showcases A Built-In Maple Wood Desk, A Sleek Glass Surround, And A Sliding Metal Barn Door, Ideal For Work Or Relaxation. On The Top Floor, You'll Find A Cozy Reading Or Pet Nook, Plus Enough Space To Serve As A Compact Home Office. Step Outside To Your Own Private Rooftop Terrace, Complete With A Gas BBQ Hookup And Patio Furniture, Perfect For Entertaining Or Relaxing Under The Stars. Optimized For Storage, This Home Makes The Most Of Every Inch With Thoughtful Features Like Staircase Drawers, A Built-In Vault, And Elegant Wall Niches. The Result Is A Beautifully Finished, Space-Efficient Home That Balances Style And Practicality. Prime Location: Minutes To Yorkdale Mall, Costco, Humber River Hospital, Wilson Subway Station, Highway 401, Downsview Park, And More. (id:59911)
Nu Stream Realty (Toronto) Inc.
1106 - 4011 Brickstone Mews
Mississauga, Ontario
Beautiful 1-bedroom plus den apartment near Square One Mall and YMCA. Features stainless steel appliances, in-suite laundry, one underground parking space, and a locker. Enjoy great building amenities including a gym, sauna, indoor pool, party room, rooftop deck with BBQ and gardens. Walking distance to public transit, Living Arts Centre, Celebration Square, and more. (id:59911)
King Realty Inc.
10 Calstock Place
Brampton, Ontario
Welcome Home, Truly Move In Ready. Almost 7000sqft Of Living Space. Situated On A Private Court With a Massive Premium Pie Shape Lot (Over 120ft Width In Back As Per GEO), Height Ceilings, Separate Living, Dining, Family & Office On Main Floor. Living Room & Family Rooms Have Fireplaces & Ceilings Are Open To Above With Ceiling Millwork. Oversized Kitchen With Built In Appliances, Serving Area, Large Pantry & Work Station. Breakfast Area Walks Out To Your Private Deck. Upstairs Also Has High Ceilings, A Primary With A Walk-in Closet, Oversized Powder Room, Dressing/Makeup Area & Feature Ceilings. The 3 Additional Large Bedrooms All Have Oversized Windows, Access To Washrooms & No Carpet. There is Another Office Space Upstairs With Views To Below Of The Family Room. Fully Finished Walkout Basement With Large Windows, Wet Bar/Kitchenette, Full Washroom, Extra Room, Oak Main Stairs & Oak Service Stairs. Large 3 Car Garage With Parking On The Driveway For 5 Additional Cars. Close To Schools, Parks, Shopping (id:59911)
Century 21 Red Star Realty Inc.
31 Eiffel Boulevard
Brampton, Ontario
Welcome Home!!! In The Prestigious Vales Of Castlemore (Chateau Side), This Home Boast Almost 5300Sqft Of Living Space! This Home Features 5 Large Bedrooms All With Access To A Washroom & Large Closets Plus An Oversized In-Between Loft Or Office With High Ceiling, Large Separate Living, Dining & Family Room With Fireplace. A Oversized Kitchen & Breakfast Area With Granite Counters & A Mirror Backsplash That Walks Out To Your Interlocked Patio In The Backyard. A Newly Finished Basement With Builder Side Entrance, A Full Kitchen (Counters Have Been Installed & Fridge On Order), 3 Rooms, A Massive Rec Room & 2nd Laundry Room. Smart Door Bell & Lock, 3 Car Garage With An Interlocked 4 Car Driveway With Path That Leads To Your Backyard. New Roof, Hot Water Tank, Freshly Painted, Pot Lights, High Ceilings & So Much More. Close To Schools, Shopping, Trails, 407 Or 410 (id:59911)
Century 21 Red Star Realty Inc.
51075 Deeks Road S
Wainfleet, Ontario
Country Living at Its Best! Plenty of room to roam inside and out! This bright, beautiful home invites you to unwind and enjoy serene views of the pond and sprawling grounds. Quality and care are reflected everywhere, from the grand entry to the thoughtfully designed living spaces. The gourmet kitchen is a chefs dream, offering ample cupboard space, a working island, and a breakfast bar - perfect for everyday living and entertaining. The formal dining room sets the stage for memorable gatherings, while the great room with its cozy fireplace and abundance of natural light offers the perfect spot to relax. Downstairs, the finished lower level offers incredible flexibility: use it as a spacious recreation room or divide it to create an in-law suite. Above the attached double garage, the finished loft adds even more options games room, home office, oversized primary suite, gym, yoga studio, or craft room the possibilities are endless. If you have been dreaming of space, comfort, and peaceful country living, this is your place to call home! (id:59911)
The Agency
11 Meadowland Gate
Brampton, Ontario
Well maintained spacious 3+1 bedroom 4 level sidesplit. Hardwood floors in living room and upper level bedrooms.Patio door walkout from kitchen to private oversize covered patio. Great for relaxing or entertaining. Large lower level rec room/family room with wet bar electric fireplace 3 piece bathroom and walk out to large fully fenced back yard. additional rec room, bedroom and 2 piece bath on the lowest level. Perfect setup for large or extended family. Double car garage. Concrete driveway. Newer air conditioner and roof shingles. Close proximity to schools and shopping. (id:59911)
Rockhaven Realty Inc.











