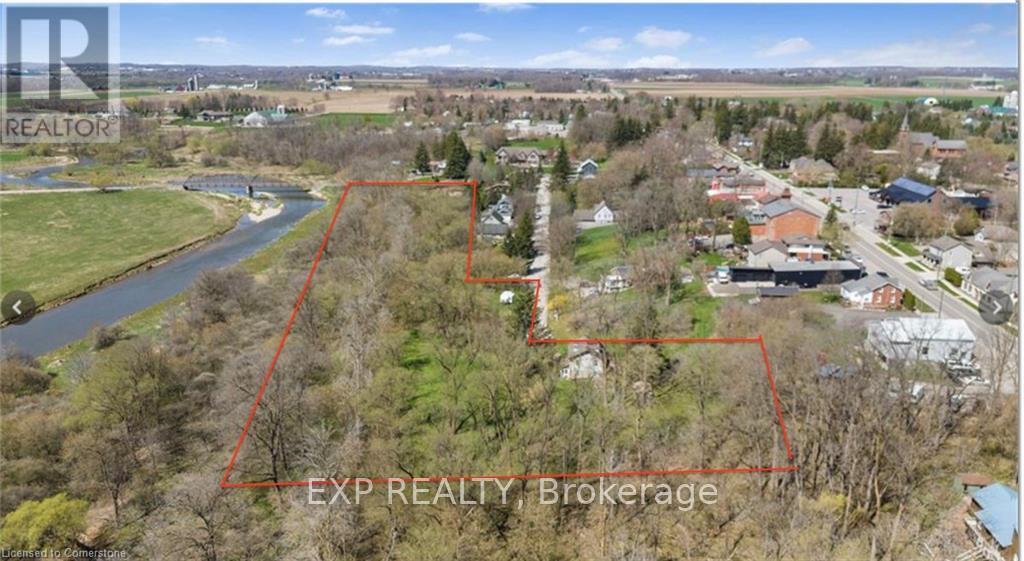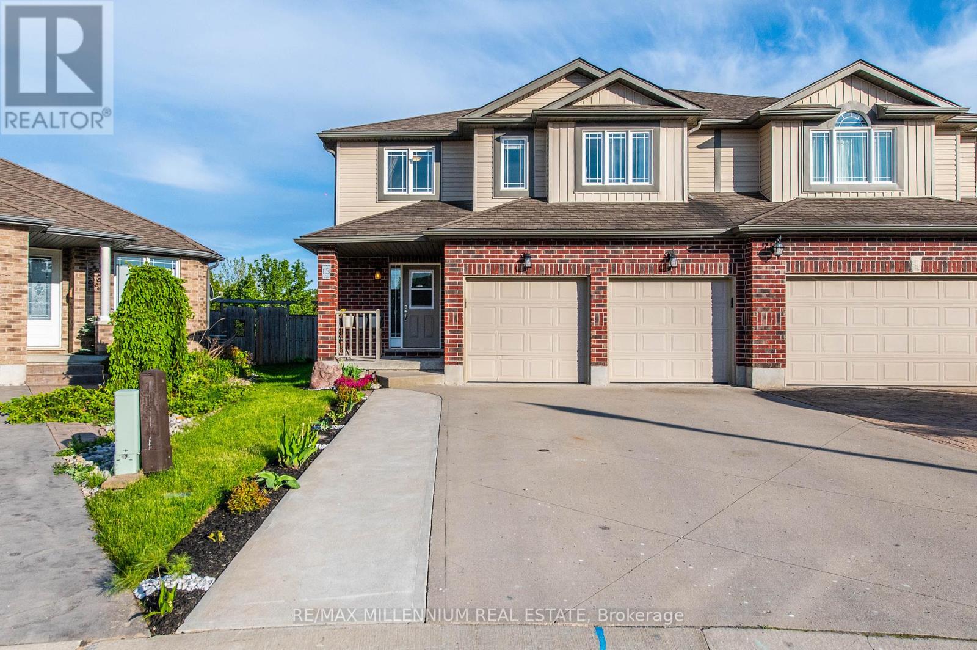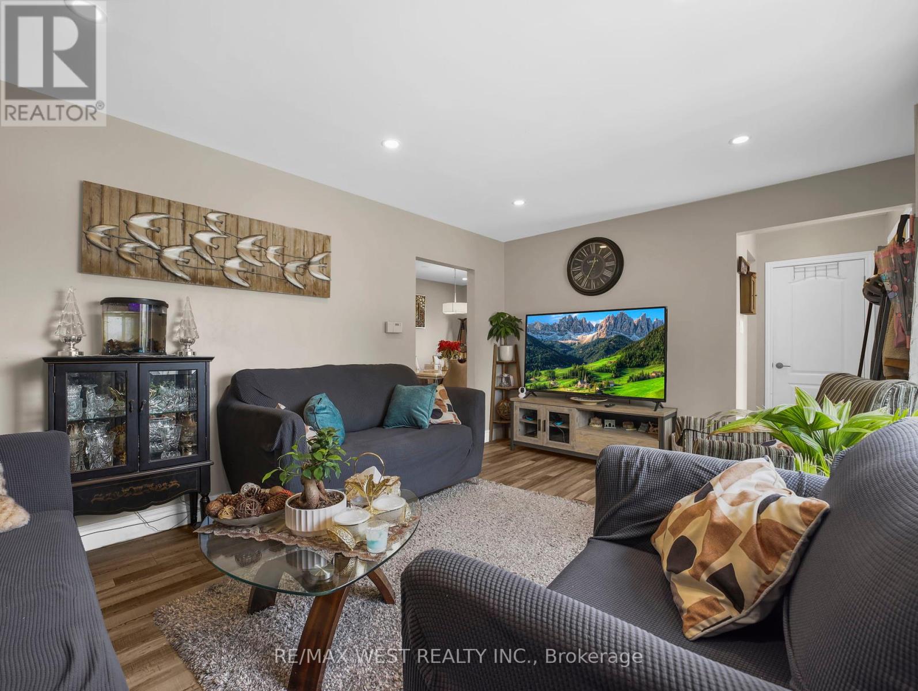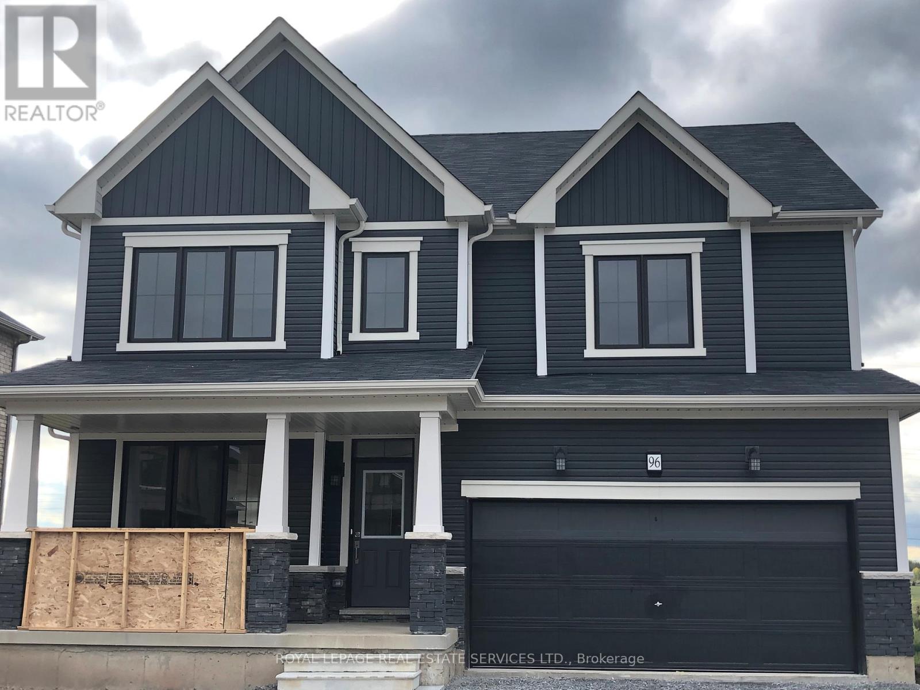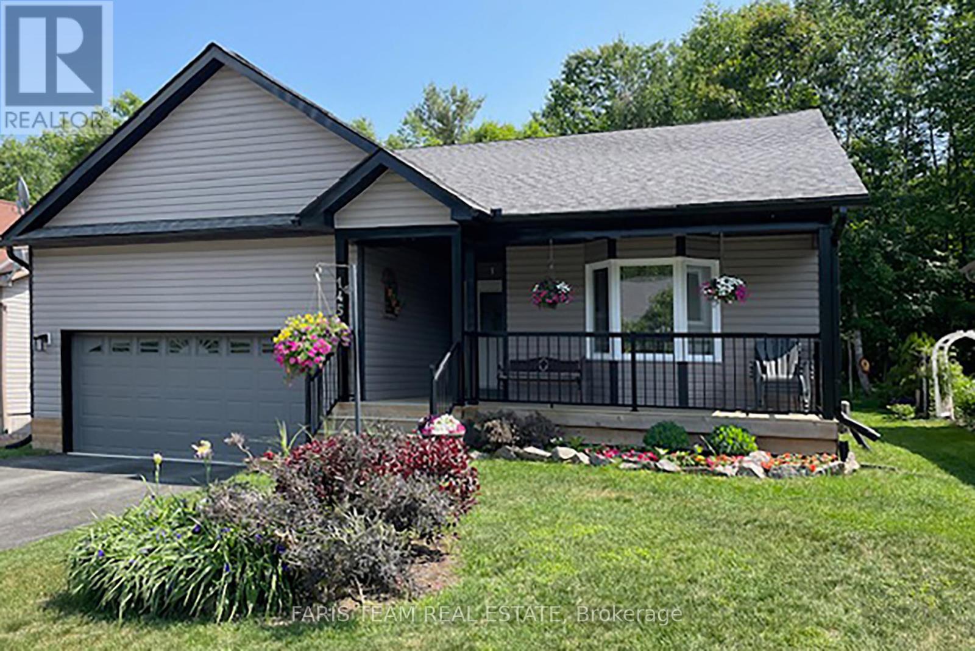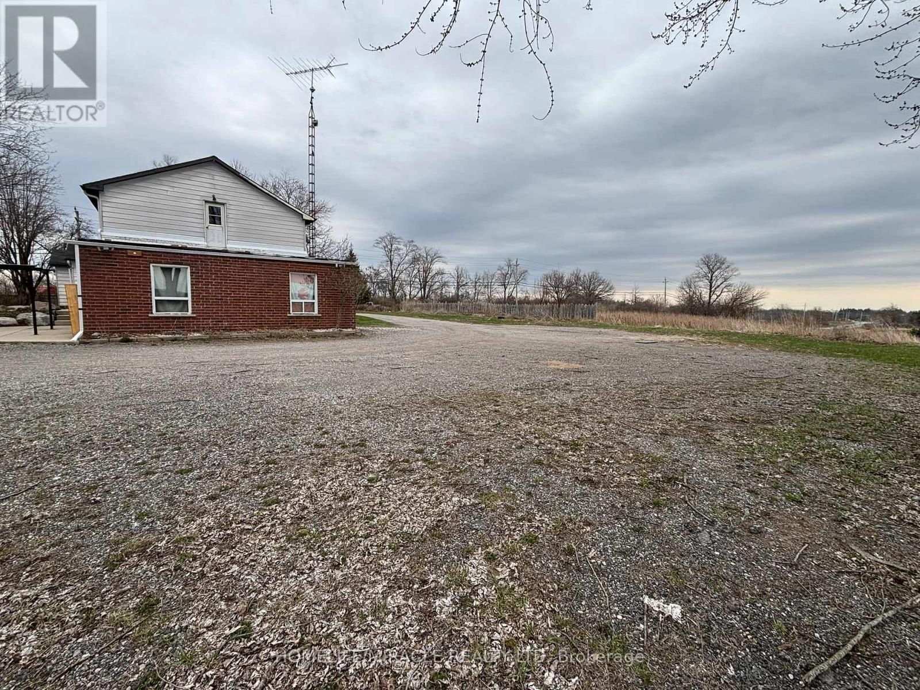Unit # Lot 8 - 16 Abingdon Road
West Lincoln, Ontario
Welcome to Lot #8 in this exclusive 9-lot country estate community, offering a rare opportunity to build your dream home on a premium 1+ acre lot. This exceptional parcel boasts a grand frontage of 176.12 ft. and depth of 244.53 ft., providing ample space, privacy, and a generous building footprint for your custom estate. Key Features: Lot Size: 1+ Acre (176.12 ft. x 244.53 ft.) Zoning: R1A Single Detached Residential Draft Plan Approved Serviced Lot: To be delivered with hydro, natural gas, cable, internet, internal paved road & street lighting Condo Road Fees Apply Construction Ready: Phase 1 - August 2025 | Phase 2 - January 2026. Build Options: Choose from our custom home models or bring your own vision and builder. Surrounded by upscale estate homes, this is your chance to design and build a custom residence in a picturesque country setting without compromising on modern conveniences. Enjoy peaceful living while being just minutes to Binbrook (8 min.), Hamilton, Stoney Creek, and Niagara. Easy access to shopping, restaurants, and major highways, with the QEW only 15 minutes away. This lot offers the perfect blend of rural charm and urban connectivity ideal for those seeking luxury, space, and community. Dont miss this opportunity secure your lot today and start planning your custom estate home! (id:59911)
RE/MAX Real Estate Centre Inc.
5794 Tenth Line
Erin, Ontario
Discover unparalleled privacy on this remarkable 8-acre estate, where nature and lifestyle blend seamlessly. This property offers an exceptional living experience, surrounded by walking trails perfect for year-round adventures, including snowshoeing in the winter. With no neighbors in sight, you'll enjoy complete tranquility and seclusion. The centerpiece of this estate is the stunning four-bedroom, three-bathroom home (2+1) with a one-of-a-kind design. A striking spiral staircase takes center stage, adding architectural charm. The natural light floods every corner, creating a warm and inviting ambiance. While the top-floor balcony invites you to savor your morning coffee amidst picturesque views. The expansive primary suite offers abundant storage and space with tons of potential and room to add your own spa like ensuite in the future. Entertain effortlessly in the spacious living areas or take the gathering outdoors to the above-ground heated pool. Car enthusiasts and hobbyists will marvel at the shop, which doubles as a two-car garage. This is more than a home its a private sanctuary where you can immerse yourself in nature and create unforgettable memories. Whether you're exploring the trails, hosting friends and family, or simply relaxing in your own oasis, 5794 10 Line is truly unlike any other. (id:59911)
Exp Realty
36 Elgin Street
Woolwich, Ontario
Welcome to 36 Elgin Street, a rare land opportunity nestled in the heart of Conestogo, where the Grand River meets the Conestogo River. Set ona generous nearly 4 - acre lot, this property offers a blend of privacy, scenic charm, and potential for redevelopment or restoration. Surroundedby mature trees and countryside views, it's a perfect setting for a custom-built home or a rural retreat just minutes from Waterloo, St. Jacobs,and Elmira. The existing 3-bedroom, 1-bathroom farmhouse boasts over 1,800 sq ft of living space filled with rustic character, including originalwoodwork, wide plank flooring, and vintage fireplaces. The main floor offers two living areas, a spacious country kitchen with walkout to aprivate backyard, and large windows that invite natural light throughout. Upstairs, you'll find three charming bedrooms that could be restored orredesigned as part of a larger project. Zoned residential and located near trails, golf, local shops, and top-rated schools, the lot provides amplened residentia and located er vals got o neighbourhood of multi-million-dollar homes, this property represents an excellent opportunity forbuilders, investors, or families looking to plant roots in a peaceful, well-connected community. (id:59911)
Exp Realty
13 Ridgewood Court
Woodstock, Ontario
Welcome to Woodstock, enjoy city life surrounded by nature.one of the most desired community close to GTA on highway 401. Luxury 3 Bed, 3.5 Bath, Semi-Detached, Double Car Garage, Ideally,Situated On Cul-De-Sac. Abundance Of Natural Light, modern and highly Upgraded and convenient design throughout, to fall in love at first sight. Like a castle's grand Foyer to Welcome You Into This amazing Home, Noticeable Soaring Ceilings, Gleaming New Floors, And Tasteful Decor.The Recently Updated Open-Concept Kitchen, Eating And Living Areas Are Perfect For Entertaining, With Large Windows Overlooking The Beautifully Landscaped Yard, Which Backs Onto Greenspace. The Living Room Offers A Warm And Cozy Atmosphere, Perfect For Relaxing With Loved Ones While Preparing A Meal Together. Upstairs, You'll Find A Second Family Room, The Convenient 2nd Floor Laundry, The Luxurious Primary Suite With A Walk-In Closet And A 3 Piece En-suite Bathroom. (id:59911)
RE/MAX Millennium Real Estate
44 Lloyd Street
Hamilton, Ontario
A stunningly updated, 2.5-story brick home at 44 Lloyd Street has just been listed, offering the perfect blend of classic charm and contemporary flair. Situated in the heart of the vibrant Crown Point West neighbourhood, this 4-bedroom, 2-bathroom residence is tailored for a buyer seeking a turnkey home with character and convenience. The property boasts a complete 2025 renovation, including new flooring, a show-stopper kitchen, beautifully appointed bathrooms, fresh paint, and all-new trim and doors. Further enhancing the home's appeal are a new air conditioning system and updated windows, ensuring comfort and efficiency. Step inside to discover a thoughtfully designed open-concept main floor, where a large and inviting island takes center stage in the professionally updated kitchen. This versatile space, ideal for both entertaining and everyday life, flows seamlessly into the living and dining areas, creating a bright and airy atmosphere. The transitional finishes throughout the home strike a perfect balance between modern aesthetics and timeless appeal, offering a stylish backdrop for any decor. With four spacious bedrooms spread across the upper floors, there is ample room for a growing family, a home office, or guest accommodations. Beyond the front door, the home's location is second to none for those who crave an active and connected lifestyle. Just a short stroll from the buzz of Ottawa Street, with its trendy cafes, independent shops, and acclaimed restaurants, the best of Hamilton is at your doorstep. For sports fans and concert-goers, the iconic Tim Hortons Field is within easy walking distance. Commuters will appreciate the quick and convenient access to the highway, making or a streamlined journey to and from the city. This exceptional property represents a rare opportunity to own a piece of one of Hamilton's most sought-after and rapidly appreciating neighbourhoods. (id:59911)
RE/MAX Escarpment Realty Inc.
1786 Matchett Line
Otonabee-South Monaghan, Ontario
RARE RENOVATED FARMHOUSE ON 3 ACRES - 5 MINUTES TO PETERBOROUGH & HWY 115! Large Winterized Warehouse (3000+ sqft), Detached Garage (621 sqft) & 4000+ Sqft Barn Footprint! Once in a lifetime opportunity to own a gorgeous estate home on the edge of Peterborough. This circa 1900 farmhouse has been incredibly updated & is set on a serene 3-acre lot. With 4 spacious bedrooms & 2 large bathrooms, this remarkable home is highlighted by a beautiful chef's kitchen with cathedral ceilings, oversized island, natural gas stove, open concept dining space & walkout to a covered porch/patio ideal for entertaining. Outbuildings & property offer incredible potential, perfect for your home business or recreational enjoyment. Prime location only 500 meters from Peterborough city limits enjoy convenient access to schools, hospital (15 mins), shopping, Costco (10 mins), boating/fishing on the Otonabee & Trent Severn Waterway, Hwy 115, Hwy 407, airport, & more. FUTURE POTENTIAL: Zoning permits the potential for a second home on the property & significant development potential if desired (buyer to verify measurements & verify details with township). Don't miss out on this incredible opportunity book a showing today! (id:59911)
Psr
44 Farewell Crescent
West Lincoln, Ontario
Welcome to your dream home in a sought after location in charming Smithville! This stunning property has been completely renovated inside and out, boasting modern elegance and luxurious amenities at every turn. Step into the heart of the home, where a bright kitchen awaits with sleek finishes and state-of the-art appliances, perfect for culinary enthusiasts. Enjoy the ambiance of pot lights illuminating every corner, accentuating the beauty of the hardwood floors that grace the main level and newly added 3rd floor great room. Descend to the finished ground level basement, where heated floors provide added comfort, and a walkout leads to a covered large concrete patio. Main floor walk out on the large upper outdoor deck overlooking a pool-sized backyard, this home provides endless possibilities for outdoor enjoyment. Retreat to one of 5 spacious bedrooms, including two luxurious bathrooms featuring modern fixtures and finishes. Outside, the home's exterior shines with a new stucco finish, new windows and roof exuding contemporary charm. A fenced backyard ensures privacy and security. 2 car garage w/ side entrance leading directly to backyard. Huge driveway can accommodate 4 cars. Exquisite residence, where every detail has been thoughtfully designed. All this close to all amenities such as, Shopping, Groceries, Parks, Schools, New Community center that boasts a NHL size skating rink, Restaurants, Highways and Wineries! Smithville is a few minute drive to Grimsby, Beamsville, Hamilton, Niagara and Burlington. (id:59911)
Century 21 Best Sellers Ltd.
22 Rustic Oak Trail
North Dumfries, Ontario
Welcome To 22 Rustic Oak Trail! A Premium 2761 sqft detached home is nestled in the Picturesque Town Of Ayr. Located Only few Mins Drive From Cambridge & Kitchener, Mins To 401, Walk To Brand New Park Around The Street. This stunning home features 4 bedrooms and 4 bathrooms and an office that can easily be converted into an in-law suite or 5th bedroom. The open-concept kitchen and living area with high ceilings is perfect for entertaining. The gourmet kitchen boasts ample storage, an eat-in island, built-in stove top microwave, and a large walk-in pantry. Enjoy 6-car parking and upgraded laundry room, conveniently located near all bedrooms, includes a laundry sink and stylish tile flooring. The luxurious master suite features a walk-in closet and an ensuite with a soaker tub, double sinks, and a tiled shower. Don't miss your change to call this exceptional Property home. (id:59911)
Homelife/miracle Realty Ltd
55 Silver Aspen Crescent
Kitchener, Ontario
Welcome to 55 Silver Aspen Crescent, a beautifully updated up down duplex unit located in Kitchener's highly sought-after Forest Heights neighborhood. This home has been thoughtfully renovated to provide two completely self-contained units, each with spacious bedrooms, a modern bathroom, and their own in-suite laundry. Whether you're an investor looking for reliable income or a homeowner hoping to offset your mortgage, this property offers the ideal setup. Step inside and you'll find quality finishes throughout, including luxury vinyl plank flooring, sleek quartz countertops, stainless steel appliances, and recessed pot lighting. Both units feel bright, stylish, and welcoming. Recent upgrades add to the homes appeal, such as separate hydro meters for each unit, enhanced attic insulation (R60), and a modernized electrical panel. Central air conditioning and forced air heating ensure year-round comfort, while the paved driveway provides parking for up to three vehicles. The location is just as impressive as the home itself. Forest Heights is known for its friendly community vibe and easy access to everything you need schools, parks, grocery stores, public transit, and more. The areas consistent rental demand also makes this property a smart long-term investment. Whether you're looking for a move-in ready home with income potential or a high-performing addition to your portfolio, 55 Silver Aspen Crescent delivers on all fronts. (id:59911)
RE/MAX West Realty Inc.
503 Hidden Creek Drive
Kitchener, Ontario
OPEN HOUSE SUN JUNE 22nd @ 2pm-4pm Welcome to 503 Hidden Creek Drive — a beautifully maintained raised bungalow nestled in the desirable Beechwood and Highland West community. This 3 bedroom home offers a perfect blend of comfort, space, style and functionality. Step inside to a bright and welcoming foyer with easy access to both the main floor and fully finished lower level with separate entry. The upper level features an open-concept layout filled with natural light streaming through large windows. The spacious kitchen boasts ample counter and cupboard space, perfect for aspiring chefs and entertainers alike. Enjoy meals in the dedicated dining area, then unwind in the spacious & bright living room with walkout access to a large back deck — ideal for summer lounging & sunset cocktails. The main level also includes two generously sized bedrooms, including a primary suite, and a well-appointed 4-piece bathroom. The 2nd bedroom has extremely high ceilings - perfect for adding an additional loft space. Downstairs, the fully finished basement expands your living space with a large recreation room, an additional 4-piece bathroom, and a third bedroom — perfect for guests, a home office, or growing families. Outside, the beautifully landscaped backyard offers a private oasis for relaxing or entertaining on the deck during warm summer evenings. Enjoy the mature trees and the vibrant Japanese Maples! Ideally situated close to schools, shopping, parks, and other amenities, this move-in-ready home is a true gem. Don’t miss your opportunity — schedule your private showing today! (id:59911)
RE/MAX Twin City Realty Inc.
9 Buchanan Crescent
Thorold, Ontario
Detached 2-Storey Home Close To All Amenities, Highway 406, Brock University, Public Transit And More! 3 Bedroom, 2.5 Baths, Large Driveway For Parking. Walk Out To Backyard From Kitchen. Tenants To Pay All Utilities And Hot Water Tank Rental. No Smoking Or Pets Please. Tenants Will Be Responsible For Yard Maintenance And Snow Removal. (id:59911)
Axis Realty Brokerage Inc.
243 - 30 Time Square Boulevard
Hamilton, Ontario
Welcome to a modern 3+1 Bedroom Corner Townhouse, In The Sought After Upper Red Hill Community. Spacious Open Concept Main Level. Living Room with Terrace, Kitchen Loaded With S/S Appliances With Patio Door To Deck, Inside Access To Car Grage, Master Bedroom 4Pc Ensuite, Closets For His & Her. Spent Thousands In Upgrades. Basement Rough In For Addtional Bathroom. One of the most spacious, functional and desirable floor plans over 1600sqft. Walk to Conservation Park, Schools and Many Amenities, Walmart, Home Depot, Best Buy, Banks, Sobeys, Shopping, Resturants & More. (id:59911)
RE/MAX West Realty Inc.
96 Explorer Way
Thorold, Ontario
Bright & Beautiful 2 storey home, built in 2022, Situated On A Premium Lot! Functional Floor Plan Featuring 4 Bedrooms and 3 bathrooms. Corner lot with huge Backyard and Long Driveway, Enjoy theprivacy with No Rear Neighbours As This Stunning Home Backs Onto Ravine. Walkout basement present opportunity for additional living space. Conveniently Located Off Lundy's Lane In A Fantastic Location Close To All Amenities. Appliances Are Included. Neutral Engineered Hardwood floor On TheMain Floor and open concept. Close To Niagara Falls, Golf Courses, Parks, Highways, And Outlet Mall. **EXTRAS** LOT 29,PLAN 59M479 TOGETHER WITH AN EASEMENT OVER PART OF TOWNSHIP LOTS 92&93,THLD,& PART OF ROAD ALLOWANCE BETWEEN TOWNSHIP LOTS 92 & 93, THLD (CLOSED BY TH11930) AS IN TH21264 SUBJECT TO AN EASEMENT FOR ENTRY ASIN SN743470 CITY OF Thorold (id:59911)
Royal LePage Real Estate Services Ltd.
302 Hartley Road
Kawartha Lakes, Ontario
Unlock the possibilities with this 3-bedroom, 1-bathroom home situated in a quiet neighborhood. Perfect for investors, DIY enthusiasts, or buyers looking to add their personal touch, this property offers just under an acre lot and waiting for your vision and creativity. Step inside to find a functional floor plan, including a spacious living area, a cozy kitchen, dining room and three well-sized bedrooms. While the home needs some TLC, it offers great bones and the opportunity to customize to your taste. The large backyard provides ample space for entertaining, gardening or relaxing. Updated bathroom, roof 2018, detached garage/workshop with hydro. (id:59911)
Century 21 Leading Edge Realty Inc.
88 Conway Drive
Kitchener, Ontario
Don't Miss This Incredible Opportunity To Own A Beautifully Updated Home In One Of Kitchener's Most Family-Friendly Neighbourhoods!Welcome To This Charming 3-Bedroom, 2-Bathroom Bungalow Offering Comfortable Living With Practical Features Throughout. Enjoy Vinyl Flooring Throughout The Main Floor, An Open Concept Living And Dining Area, And A Functional Kitchen With Backsplash Updated Just One Year Ago Perfect For Everyday Cooking And Hosting.The Finished Basement Bachelor Suite Includes A 3-Piece Bathroom, A Full Kitchen, And Separate Living Area Offering Versatility For Extended Family, Guests, Or Potential Rental Income.The Finished Basement Bachelor Suite Includes A 3-Piece Bathroom, A Full Kitchen, And Separate Living Area Offering Versatility For Extended Family, Guests, Or Potential Rental Income.Located Close To Schools, Parks, Shopping, And Transit, This Home Sits In A Convenient Location Ideal For Families Or Investors Alike.An Excellent Opportunity To Own A Straightforward, Move-In Ready Home In A Growing Community (id:59911)
Royal LePage Signature Realty
1460 Dunkirk Avenue
Woodstock, Ontario
Welcome to 1460 Dunkirk Ave, Located in The Great Neighborhood of Woodstock City! This Bungalow style Stone And Brick Elevation Solid Home, situated on Premium Corner Lot offers tons of natural light . House Attached solely by the garage, House shares No walls with neighbors which ensures privacy. House Features Open Concept living, Upgraded Kitchen with Granite Countertops, Stainless steel Appliances, pantry, Pot lights, Upgraded Hardwood and vinyl floor throughout , Cathedral Ceiling in Living Room, Two good sized bedroom and two bathroom including primary ensuite , California shutters, deck in backyard, BBQ line, double driveway with no side walk at front,1.5 car garage, Entrance from Garage to house, Finished Basement with lots of upgrades, Huge Windows and full washroom ,Potential to easily add Bedrooms or convert into a in law suite . House Located in a very quiet and friendly neighborhood, Close to Schools, Parks, Conservation Area, Place of worships, Toyota Manufacturing Plant ,Big Box Store and Highway 401 and 403. (id:59911)
RE/MAX Gold Realty Inc.
667 Ford Crescent
Cavan Monaghan, Ontario
Step inside this warm & welcoming 2-storey home, nestled on 14.86 acres with trails, outbuildings and a cabin in the bush, located in a custom estate neighbourhood where privacy, friendly neighbours, & wildlife abound yet you're just a short drive to both Peterborough & Durham. The mnflr offers a spacious foyer sets the tone with a grand staircase & sightlines through to the renovated 2018 kitchen, a true showstopper with double islands & views of the treed bckyrd. Hrdwd flrs flow through most of the main level, complementing 2 cozy living spaces, Living & Family, each with its own fireplace! Separate dining rm adds elegance for holiday meals, while the dedicated office offers direct access to the attached 2-car garage for convenient comings & goings. The mnflr also features a handy laundry rm w/ceramic tile & loads of cabinetry. But the real lifestyle upgrade? Your own indoor pool, hot tub, sauna, & shower rm offering a true resort experience, all year round. The 2nd flr of this exceptional home features 5 spacious bdrms & thoughtful design thru-out. The serene primary suite is a true retreat, complete with a w/i closet, a luxurious 4-pc ensuite, & direct access to a private balcony perfect for morning coffee with a view. A 2nd bdrm boasts its own 3 pc ensuite & a dbl closet. 2 additional bdrms share a clever w/i closet with connecting access. The 5th bdrm features its own w/i closet & tranquil views. A stylish 5-pc main bth serves the additional bdrms, while an open overlook to the foyer below. The find bsmt is the ultimate multi-functional space, offering a rec rm with fp. A charming wet bar with rustic accents adds convenience & flair. Stay active in the room currently used for a gym, which includes direct access to a storage area. An additional bdrm offers comfort, while a beautifully styled 3-pc bth w/a clawfoot tub brings boutique hotel vibes to your everyday routine. This is the kind of home where comfort, space, & nature come together in perfect harmony. (id:59911)
Exp Realty
17 Francis Street
Cambridge, Ontario
Welcome to 17 Francis Street, in highly desirable West Galt. As you enter this beautiful home you will be immediately impressed with the large bright living area which greets you . The wonderful space looks over the massive kitchen which really is the heart of this charming house, as it provides open concept access to all the main floor principle rooms. The intimate dining room is perfect for family dinners, or dining with friends. The bright bonus room serves as a great family room or office, and looks over the massive fenced backyard which is surrounded with beautiful mature trees, backing onto green space, making the yard a private oasis. The 4 pce main floor bathroom is conveniently located off the family room. The upper floor offers 3 good sized bedrooms and an additional 4 pce bathroom, and plenty of storage. Although the basement is not finished, it offers great development potential, and currently provides an abundance of storage and walks up to the beautiful backyard. The wonderful home is only one block from the Grand River with parks and trails, and is walking distance to the Gaslight District and downtown Galt with it's charming boutiques, restaurants, libraries, and more ! Book your appointment to view this charming house today. (id:59911)
Keller Williams Home Group Realty
145 Pineridge Gate
Gravenhurst, Ontario
Top 5 Reasons You Will Love This Home: 1) Settled into the heart of the highly sought-after Pineridge Gate Community, this charming three bedroom, three bathroom bungalow welcomes you with warmth and ease, offering a seamless design and unbeatable convenience in a place you'll be proud to call home 2) Framed by serene forest views, the backyard unfolds like a private retreat, presenting a peaceful, picture-perfect setting where you can unwind and reconnect with nature 3) Fully finished lower level expanding the homes comfort and versatility, featuring a spacious living area perfect for movie nights, a full bathroom, and an extra bedroom that's ideal for overnight guests or extended family 4) Conveniently located near the town of Gravenhurst, with easy access to shops, dining, and essential amenities 5) Experience the gateway to Muskoka, surrounded by breathtaking lakes and scenic waterways, perfect for year-round outdoor adventures. 1,562 above grade sq.ft. plus a finished basement. Visit our website for more detailed information. (id:59911)
Faris Team Real Estate
Faris Team Real Estate Brokerage
412 Olde Village Lane
Shelburne, Ontario
Immerse yourself in the sought-after Shelburne community, centrally located to all desired amenities including grocery stores, schools, parks, recreation centres, highway 10 and more. The interior boasts over 2,000 square feet above grade with an open concept layout that intricately combines all the primary living areas with durable laminate floors flowing through this level. Lovely chef's kitchen designed to entertain loved ones while cooking warm meals and boasting a centre island, quartz countertops, ample upper and lower cabinetry space, and built-in stainless steel appliances. The second level hosts the primary bedroom featuring a gorgeous 5pc ensuite and walk-in closet. 3 more spacious bedrooms down the hall with their own design details plus a shared 4pc bathroom. California window shutters found throughout, adding an extra touch of style and privacy. The lower level offers its own living headquarters with seperate entrance - ideal for investors or multigenerational living. Here, you'll find 2 spacious bedrooms, a kitchenette with an open concept recreation area, and a 3pc bathroom. *Extra storage for upper level and cold room located on this lower level, however, completely separate from basement apartment for extra privacy*. Great location with a lovely backyard big enough to accommodate an in-ground pool. An absolute must see! (id:59911)
Sam Mcdadi Real Estate Inc.
#3 - 1381 Hwy 8
Cambridge, Ontario
Amazing 2 Bedroom, 1 Washroom Unit, Lots Of Parking Space With A Breath Taking Country Side View. Cozy Bedrooms. Separate Laundry. Lots of Outside Space For walking And Beautiful Landscaping To Enjoy. (id:59911)
Homelife/miracle Realty Ltd
286063 County Road 10 Side Road
Mono, Ontario
Fully Renovated 3+2 bedroom and 3 Bathroom Bungalow On Over An Acre Lot!! Freshly Painted, Remodelled Bathrooms, No Carpet!! Fully Finished Basement With Separate Entrance and Kitchen. Detached 1 Car Garage W/Additional Storage and Over 12 Car Parking on Driveway!! Large Iron Door Entry, Minutes To Hwy 10, Grocery Store, Cafes Pet Store and Retail Stores. (id:59911)
RE/MAX Gold Realty Inc.
4 Tarrison Street S
Brantford, Ontario
Beautifully built in 2022, this modern 4-bedroom detached home sits on a rare premium deep pie lot 30ftx124.3ftx111.5ft in one of Brantford's most sought-after family neighborhoods! Offering 1,822 sq ft of bright, open-concept living space with quality finishes carpet free throughout. Unbeatable location under 5 minutes to Hwy 403, close to top-ranked schools, scenic park trails, Walmart, Costco, and the Brantford Golf & Country Club. Perfect for families or investors seeking style, space, and long-term value. A must-see! (id:59911)
Save Max Real Estate Inc.
2711 - 60 Frederick Street
Kitchener, Ontario
Welcome to Unit 2711 at 60 Frederick Street, a bright and modern 1-bedroom plus den condo in the heart of downtown Kitchener. This high-floor unit offers stunning city views from a large, covered balcony perfect for relaxing or enjoying your morning coffee. Inside, you'll find sleek laminate flooring throughout, stainless steel appliances, and in-suite laundry for your convenience. The open-concept layout is functional and stylish, with a versatile den that can be used as a home office, guest space, or extra storage. This unit comes with a storage locker. Steps from the ION LRT, major bus routes, and just minutes from Conestoga Colleges Downtown Campus. Wilfrid Laurier University and the University of Waterloo are also a short ride away. Grocery stores like T&T and Central Fresh Market are nearby, as well as great coffee shops, restaurants, and local boutiques. You're also close to Victoria Park, the Kitchener Market, and several gyms including GoodLife and Fit4Less.This is a great opportunity to live in a walkable, connected neighbourhood with all you need just outside your door. (id:59911)
RE/MAX Professionals Inc.


