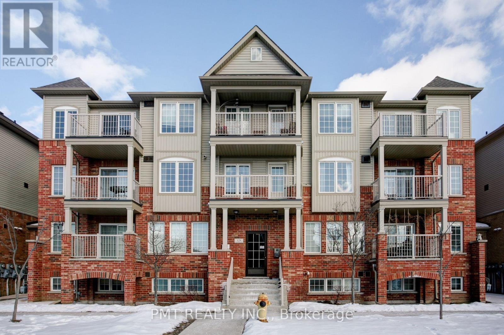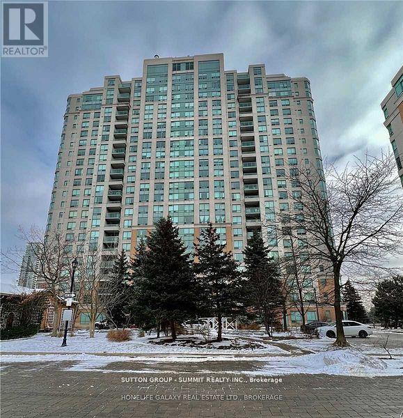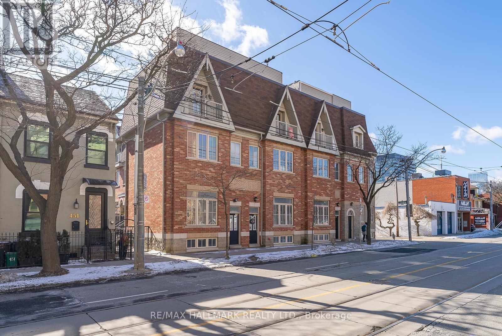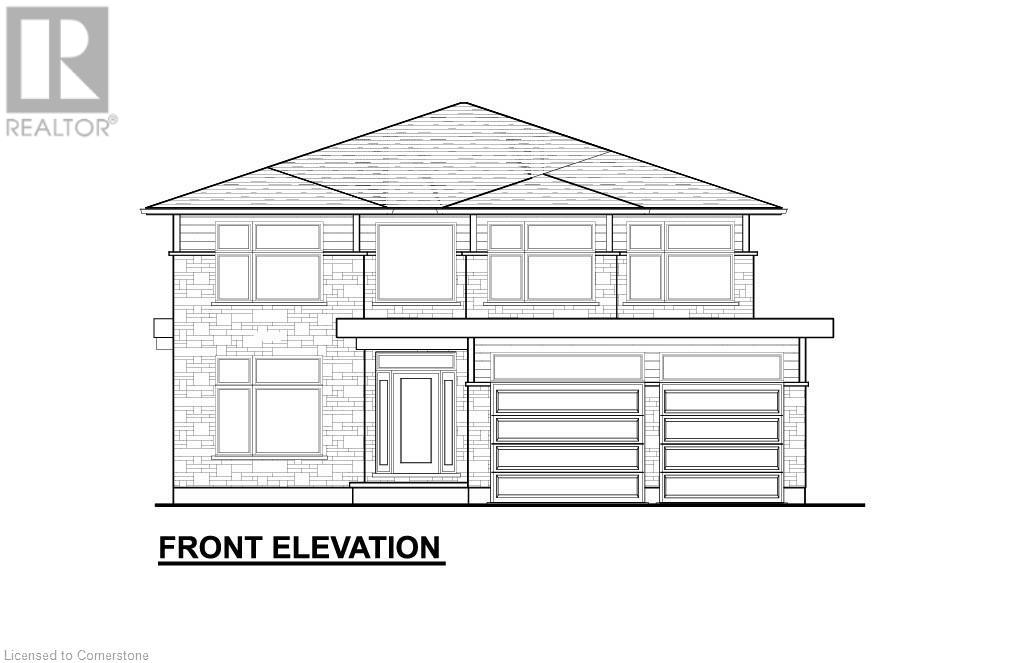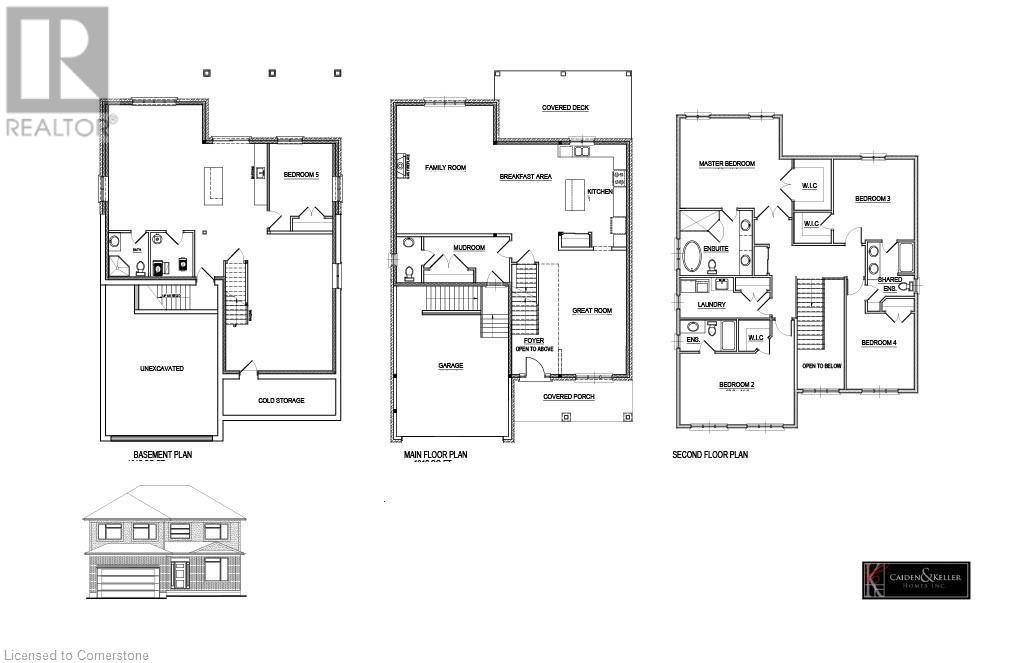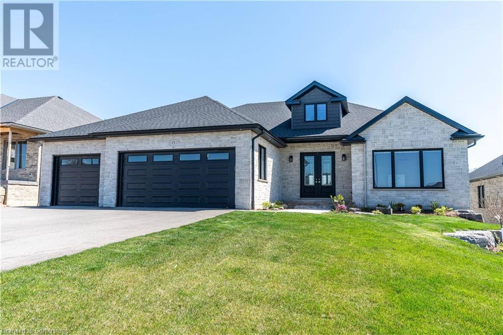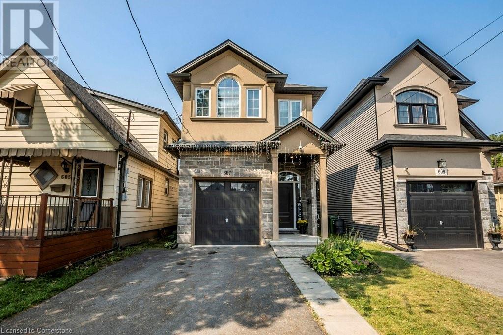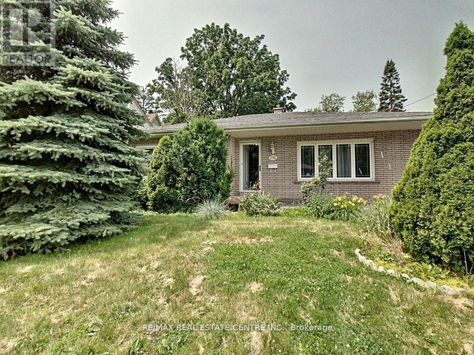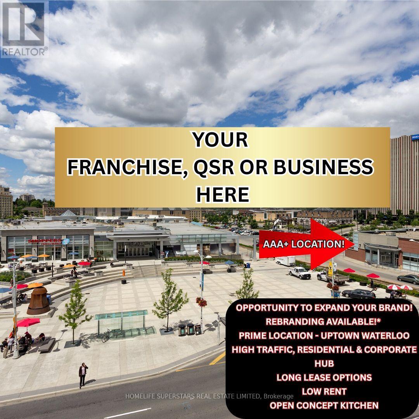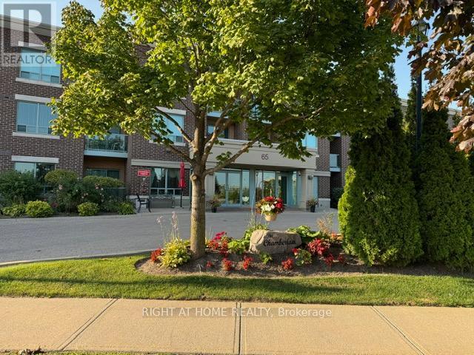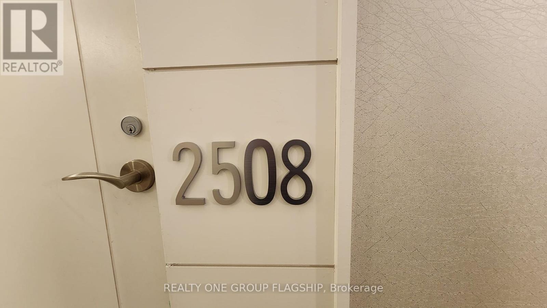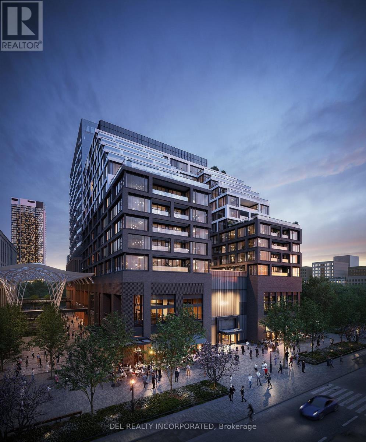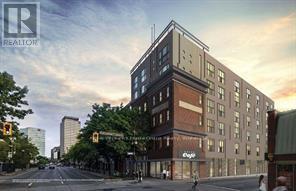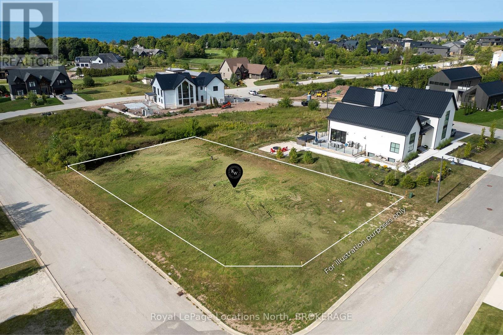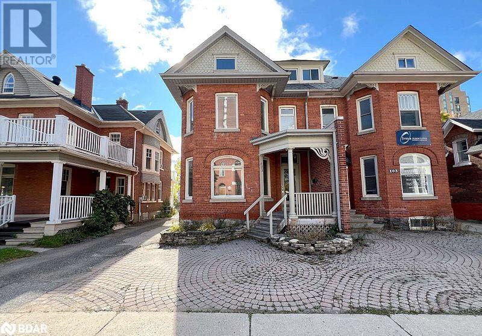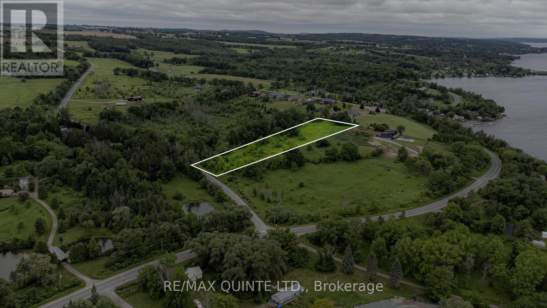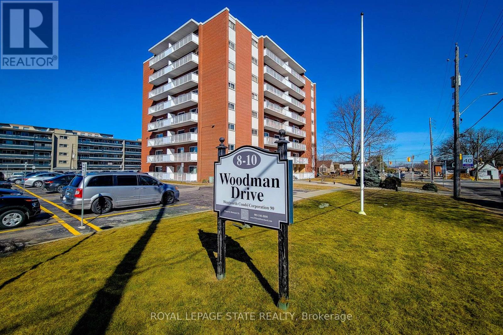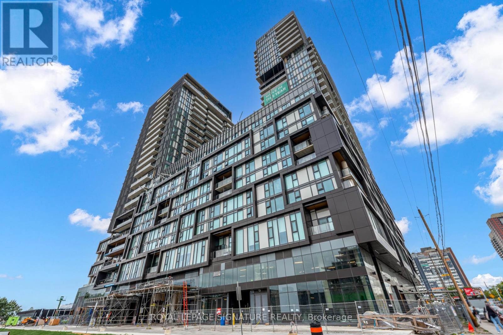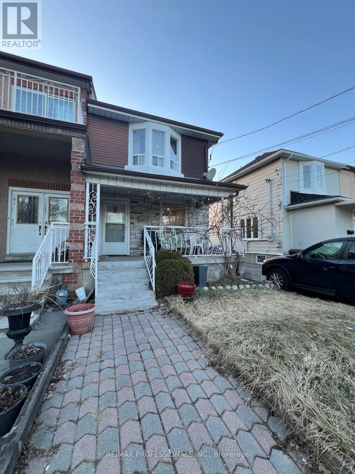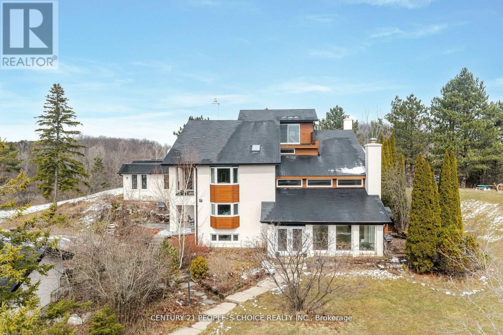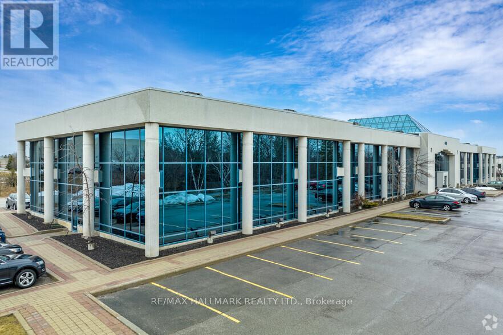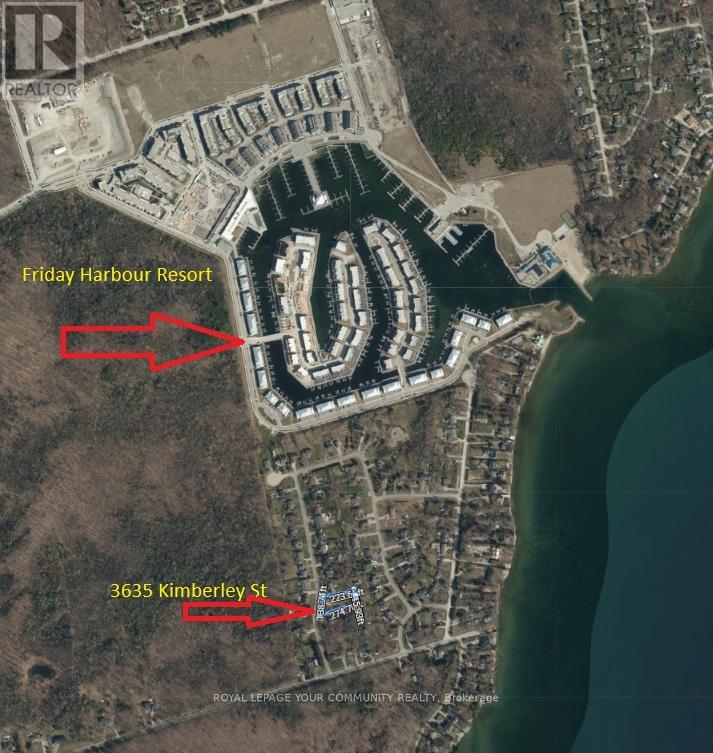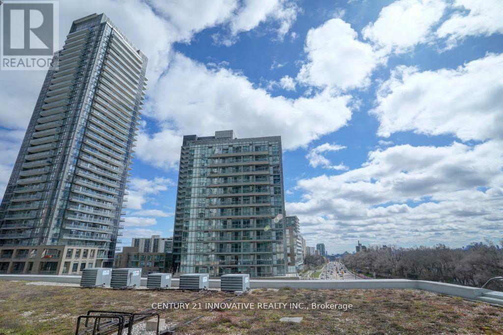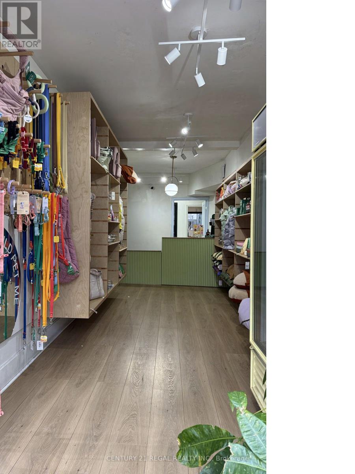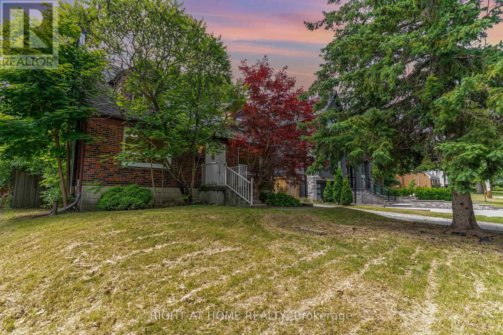5 - 3308 Lakeshore Boulevard W
Toronto, Ontario
Now Is Your Golden Opportunity To Expand Your Franchise, QSR Or Brand! Prime AAA+ Location With Great Exposure And Traffic Count, Located Next To The Tim Horton's on Lakeshore Blvd West In The Thriving Area of Long Branch! Steps Away From Humber College and TTC Street Car and Bus Stop. Strong Pedestrian Footfall & Traffic Generators In The Immediate Area. Surrounded With Lots Of Residential Homes, Condos And Business Buildings! 400 S/Ft On Main Floor Plus Bsmnt Of Same Size With Huge Storage Space. Great Height On the Main Floor. Sun-Filled Seating Area. Parking Available. Washroom On The Main Floor And In Bsmnt Also.This Exquisitely Designed Space Features A Fully Equipped Kitchen. LOW RENT, Long-Term Stability With A Secure Long Lease With Options To Renew! Multiple Revenue Streams With Dine In, Takeout & Delivery Via Uber Eats, Skip The Dishes, Doordash. ***Opportunity To Take Over Current Business Or Rebrand To A Different Franchise/QSR Subject To Landlord Approval.*** (id:54662)
Homelife Superstars Real Estate Limited
7 - 129 Isaac Devins Boulevard
Toronto, Ontario
Charming Condo Townhouse in Prime North York Location! Welcome to 129 Isaac Devins Blvd, Unit #133 your ideal urban retreat! This beautifully maintained condo townhouse offers a perfect blend of comfort, convenience, and modern living, nestled in the heart of North York. Whether you're a first-time homebuyer or a savvy investor, this property presents an exceptional opportunity.Step inside and discover a thoughtfully designed 2 bedroom, 1-bathroom layout, bathed in natural light. The open-concept living and dining areas create a warm and inviting atmosphere, perfect for entertaining friends or unwinding after a busy day.Enjoy the convenience of in-unit laundry and modern finishes throughout. The well-appointed kitchen boasts contemporary appliances, making meal preparation a breeze.Location is key! Situated in a highly desirable area, this townhouse offers unparalleled accessibility:Convenient Commuting: Easy access to Highways 400 & 401.Public Transit: Just a 6-minute walk to transit stations.Shopping & Amenities: A mere 5-minute walk to vibrant shopping centers.Education: Schools are conveniently located within 1km. (id:54662)
Pmt Realty Inc.
200 Town Centre Boulevard
Markham, Ontario
Gorgeous 4 Storey Professional Office building in heart of City of Markham situated on a 2.09 acre site. Two public elevators. Transit at door. Across from Markham Civic Centre, Theatre, Community park/sport court. Close proximity to several major arterial roadways and highways; Hwys 7, 404 and 407 (toll), Warden Ave. Commercial office/retail ground floor and 3 levels of professional office use. All measurements and listing information to be verified by all buyer. Listing Agent/Representative to be present for all showings. 24 hour notice may be required for tenanted units. Being sold Under Power of Sale. Do not go direct, do not disturb tenants. (id:54662)
Century 21 Leading Edge Realty Inc.
4641 Ferguson Street
Niagara Falls, Ontario
LOCATED AT THE BACK OF GREAT WOLF LODGE. INVESTORS DREAM. IS CASH FLOW YOUR REQUIREMENT FOR INVESTMENT PROPERTY? RENOVATED, MODERN, OPEN CONCEPT, 4 + 1 BEDROOMS WITH 2 EXTRA LARGE UTILITY ROOMS, 4 BATHROOMS. LOOK NO MORE. LOTS OF POTENTIAL IN A HUGE LOT. CLOSE TO BUS STOP, MINUTES TO DOWNTOWN NIAGARA. (id:59911)
RE/MAX Real Estate Centre Inc.
1028 - 125 Omni Drive
Toronto, Ontario
LUXURY TRIDEL BUILT WITH UNBLOCKED WEST VIEW; WONDERFUL FACILITIES INCLUDING SWIMMING POOL, EXERCISE ROOM, SAUNA, SECURITY GUARD AND SECURITY SYSTEM; MINUTES TO 401, HARDWOOD FLOOR ON LIVING AND DINING ROOM, LARGE WALK-IN CLOSET; HUGE WINDOWS, FRESHLY PAINTED, 1 PARKING SPOT AND1 LOCKER, BRIGHT AND CLEAN; SPOTLESS, EASY TO SHOW (id:54662)
Sutton Group - Summit Realty Inc.
1112 - 62 Forest Manor Road
Toronto, Ontario
Location. Location. Location. Charming 1 Bedroom At Dream Tower At Emerald City, 9 Ft Ceilings, Open Concept & Sun-FilledDining/Living Room With Floor-To-Ceiling Windows, Laminate Floors & Walk-Out To Balcony, Kitchen With Stainless Steel Appliances & GraniteCountertop, Quick Access To Dvp, Hwy 404/401. Underground Connection To Don Mills Subway Station & Fairview Mall (West Entrance). 2 Min Walk To Community Plaza W/ Grocery, Convenience, Doctor, Library & More. Quiet & Bright Open Concept 1Br Unit W/ A Clear Balcony View.Luxurious Amenities & Reliable Maintenance: Indoor Pool, Gym, Sauna, Outdoor Bbq Patio, 24Hr Concierge. **EXTRAS** Fantastic ParkingSpace, Large Enough To Fit Any Size Vehicle & Right Next To Elevator. (id:54662)
Homelife New World Realty Inc.
443d Queen Street
Toronto, Ontario
Welcome to 443D Queen St E, a beautifully renovated, south-facing executive townhome nestled in the heart of historic Corktown. This three-storey residence offers over 1,600 square feet of thoughtfully designed living space, featuring three spacious bedrooms plus a versatile den, and three modern bathrooms. The principal rooms are bathed in natural light, creating a warm and inviting atmosphere throughout. The generous primary bedroom boasts double closets and a private ensuite, providing a serene retreat. The fully finished lower level, complete with an ensuite, offers additional living space ideal for guests or a home office. A rare find in this area, the property includes a garage, ensuring secure parking and added convenience. With a remarkable Walk Score of 99, this home places you steps away from the vibrant shops, restaurants, and cafes of Riverside and Leslieville. Plus, with TTC access at your doorstep, commuting is a breeze. Experience the perfect blend of historic charm and modern convenience in this exceptional Corktown townhome. (id:54662)
RE/MAX Hallmark Realty Ltd.
1307 - 2a Church Street
Toronto, Ontario
*Luxury Living In The Heart Of Downtown!* This Bright, Spacious, And Fully Upgraded, Spacious Corner Suite Is Located In One Of Downtowns Most Prestigious Boutique Residences. Featuring An Open-Concept Layout, Premium Finishes, And Soaring 9-Ft Floor-To-Ceiling Windows, This Unit Offers An Abundance Of Natural Light And Modern Elegance. The Primary Suite Boasts A Private Balcony, While The Expansive Wraparound Terrace Showcases Breathtaking, Unobstructed City Views. Residents Enjoy Top-Tier Amenities And An Unbeatable Location, Steps From Parks, Restaurants, St. Lawrence Market, Cherry Beach, Transit, And Major Highways.With The Financial District, Distillery District, And Waterfront Are Just Minutes Away. (id:54662)
RE/MAX Paradigm Real Estate
49 Coulter Street
Milverton, Ontario
Exquisite Custom Home by Caiden-Keller Homes – Luxury & Craftsmanship Redefined. Experience the pinnacle of luxury living with this beautifully crafted custom home by Caiden-Keller Homes, a name synonymous with superior craftsmanship and quality. Nestled on a generous lot, this home offers an exceptional blend of elegance, functionality, and modern sophistication. Designed to accommodate families of all sizes, this home features four spacious bedrooms above ground, with the flexibility of adding a fifth bedroom in the basement. The main floor impresses with its soaring nine-foot ceilings, natural oak staircase, and engineered hardwood flooring throughout, with an option to extend hardwood into the bedrooms for a seamless look. The gourmet kitchen is a standout feature, boasting floor-to-ceiling custom cabinetry, a choice of granite or quartz countertops, and high-end finishes that elevate the space. The primary ensuite offers a spa-inspired retreat, complete with a custom vanity and luxurious finishes designed for relaxation. Please note that photos are from a previous model home and may showcase upgraded features. They serve to illustrate Caiden-Keller Homes' exceptional craftsmanship. A detailed list of standard features is available upon request, with pricing reflecting the Core Model specifications. Located in a prime setting with convenient access to major highways and city centers, this is your opportunity to create the home you’ve always envisioned. (id:59911)
RE/MAX Twin City Realty Inc.
47 Coulter Street
Milverton, Ontario
Luxury Custom Home by Caiden-Keller Homes with exceptional Craftsmanship & Design. Discover the epitome of luxury living with this stunning custom-built home by Caiden-Keller Homes, renowned for their exceptional craftsmanship and attention to detail. Situated on a spacious lot, this exquisite residence offers an unparalleled combination of elegance, comfort, and modern design. Featuring four generously sized bedrooms above ground, with an optional fifth bedroom in the basement, this home is designed to accommodate your growing needs. The main floor boasts soaring nine-foot ceilings, complemented by natural oak stairs and engineered hardwood flooring throughout with the option to extend hardwood into the bedrooms. The luxury custom kitchen is a chef’s dream, featuring floor-to-ceiling cabinetry, your choice of granite or quartz countertops, and impeccable finishes that exude sophistication. The spa-inspired primary ensuite is a retreat in itself, complete with a custom vanity and high-end finishes for ultimate relaxation. Please note that photos are from the builder’s previous model home and may depict optional upgrades. They serve to highlight Caiden-Keller’s signature craftsmanship. A full list of standard features is available, and pricing is based on the Core Model features. Located in an amazing community with easy access to major cities and highways, this is a rare opportunity to build the home of your dreams (id:59911)
RE/MAX Twin City Realty Inc.
15 Hudson Drive
Brantford, Ontario
15 Hudson Drive, Brantford offers pure executive living with over 5100sqft of custom living space, 256ft lot, and a bungalow walkout that is located in Brantford's prime Oakhill neighborhood. The attention to detail and open concept design highlights luxurious style living. 5 large bedrooms, 3.5 bathrooms inclusive of a 5 piece primary ensuite, open concept kitchen design with 10ft island, 12ft coffered ceiling great room with stone and board & batten fireplace, a workout room, office, additional den, oversized dining room with a hearth and fireplace, mudroom/laundry/pantry combination, and a 3 car garage with access to the lower level. Potential in-law suite capability with access to lower level. Storage, storage, storage. Walkout from the kitchen to the covered patio, or walkout from the lower level to the lower patio and the huge backyard. With Brantford expanding so quickly, properties like these are few and far between, this home is the complete package. Please see YouTube for a virtual tour. (id:59911)
Peak Realty Ltd.
120 Princess Street
Fergus, Ontario
This home has only housed two families. It has seen many children grow up and served them well. The 137 x 112 ft. lot holds memories of children playing, bon fires, laughter and many happy moments. With a full-length back deck with lots of privacy for those relaxing summer nights or even a giant play pen if you are tired of chasing kids and want to relax for a while. Located in the middle of town, walking distance to all amenities, easy access to sports activities, walking trials, parks, splash pad, conservation area and beach and so much more. My favourite spot has been the bright and spacious sunroom with wall-to-wall windows and a walkout to the deck. The living room is open to the sunroom with a cozy gas fireplace, storage closet and a beautiful view. This is perfect for family nights in during heavy snow days. The kitchen has plenty of cupboard space, a breakfast bar for quick meals or socializing and room to maneuver during a lot of activity. The formal dining room has more than enough space for dinner parties and family meals. There is room for an extra long table to fit comfortably and has a fabulous view of the baseball field in the summer and skating rink in the winter. Upstairs is a renovated 5pc washroom, and four spacious bedrooms with their own closets. If you need more space, the unfinished basement creates room to grow. Summer nights can be had enjoying some time on the front porch to watch the rain, baseball and rugby. This house has a view of our fabulous community life. The town of Fergus holds so much value and has a lot to offer a growing family. Downtown is a five-minute walk to enjoy the picturesque view, local shops and restaurants or to have a cocktail overlooking the grand river. (id:59911)
Keller Williams Innovation Realty
607 Knox Avenue
Hamilton, Ontario
THIS 6 YEAR OLD, DETACHED HOME IS ATTRACTIVE TO COMMUTERS, CLOSE TO HIGHWAY. WELL TAKEN CARED, VERY WELL MAINTAINED 3 + 1 BEDROOMS, 3 + 1 BATHROOMS, MODERN OPEN CONCEPT KITCHEN WITH POTENTIAL TO FINISH BASEMENT WHICH ALREADY HAS ADDITIONAL BATHROOM AND BEDROOM. (id:59911)
RE/MAX Real Estate Centre Inc.
113 Coldstream Avenue
Toronto, Ontario
A rare opportunity to own a landmark property in highly sought after Lytton Park! This breathtaking estate is poised on a rare double lot on a spectacular ravine setting offering the ultimate privacy & serene views. A heated circular driveway welcomes you to this recently renovated 6400sf residence. Boasts a dramatic grand foyer w/soaring ceilings, sweeping staircase, a skylight & marble floors. The main floor offers graciously proportioned principal rms. The open formal living & dining rms are beautifully separated by a large conservatory. A rotunda-like sitting rm provides the ideal vantage point to take in the idyllic wooded setting. Renovated eat-in kitchen w/ large centre island, top appliances, a gas FP & dramatic arched floor-to-ceiling windows. The family rm exudes warmth & sophistication with its barrel-vaulted ceiling, custom-built entertainment unit, Town & Country gas FP, & floor-to-ceiling windows overlooking the heated pool & ravine. Private library overlooking the front gardens w/ modern B/Is, & gas FP. A side family's entrance offers practicality, featuring a second powder rm, W/I closet, large laundry rm, & second staircase. The second floor is flooded w/natural light. Primary suite features an ante room, sunken sitting area W/ FP, expansive W/I closet & a luxurious five-piece ensuite w/a circular jet tub & FP. 3 additional spacious bedrms, each w/ensuite bathrooms, plus a separate office or children's playroom. The fully walkout lower level is an entertainer's paradise, featuring a modern kitchenette w/bar seating, black stone counters & pendant lighting, all open to the sprawling rec rm. A large tiered home theatre, playrm, gym w/sauna & nanny rm complete this impressive level. Oversized double-car garage & a massive mudrm W/ B/Is! Professionally landscaped backyard worthy of Homes & Gardens with multiple sitting areas & kids playground, offers an outdoor oasis. Perfectly situated near top-rated public & private schools, shops, TTC, & parks. (id:54662)
RE/MAX Realtron Barry Cohen Homes Inc.
66 Nottawasaga Street
Orillia, Ontario
Imagine owning a piece of history in the scenic vacation hotspot of Orillia, where every day feels like a getaway. This remarkable full brick building, built to last the ages, houses four beautifully updated one-bedroom units, each a testament to timeless craftsmanship and classic style. Step inside, and you'll find a world of upscale contemporary living. With every detail meticulously updated within the last four years, there's nothing left to do but enjoy. From the plumbing to the electrical, and everything in between, this property is completely turnkey with no deferred maintenance. Attract top-tier tenants with this impeccable building, a smart investment opportunity with proven income, system, and business strategy. The property is fully legal, adhering to all township building codes and fire safety regulations, with a recent inspection passing in January 2025. The flexible zoning opens up a world of possibilities keep it as a mix of short and long-term rentals or convert all four units into a unique boutique hotel experience, capitalizing on Orillia's thriving tourism. Nestled just a short walk from the vibrant downtown strip, you'll find yourself surrounded by incredible restaurants, boutique shops, and cozy cafes. The picturesque boardwalk waterfront invites you for peaceful strolls, while the nearby public library and Lake head University add to the community's vibrant culture. Seize this incredible opportunity to live the entrepreneurial life you've always dreamed of. Whether you're looking to diversify your income or start a new business venture, this property offers the perfect blend of convenience, and financial growth. Your stronger financial future starts here, offering a wealth of possibilities.*Completely Reno'd 2020 * New Roof 2019 * Furnaces 2020 * Concrete Collar 2022 * New Decks & Shed 2023 * 4 Spot Asphalt Parking 2022* Updated Upper Siding 2023 * Fantastic Location * 5 Separate Hydro Meters * Bsmnt Laundry * Great Income With Room For More* (id:54662)
RE/MAX Hallmark Ciancio Group Realty
259 Queenston Road
Hamilton, Ontario
Turnkey Restaurant/Bakery___Very busy plaza___Currently operating as Portuguese Bakery/Dine/Takeout___High density residential area___Fully Finished with some restaurant equipment: Fryer Hood w/Fire Suppressant__Pizza Oven Hood__Roof Exhaust Fan__Commercial Dishwasher__Chairs/Tables__Stainless Steel Sinks__Heavy duty Commercial Hot Water tank__shelving, etc.__Zoning C5. (id:54662)
Right At Home Realty
196 Rifle Range Road
Hamilton, Ontario
An Urban Home Bordering a Rural Environment, Best of Both Worlds. On Dead-End Quiet Street, Near everything, McMaster University, Shopping, Highways, Schools, restaurants and Hospital. It's a Great investment or Move in Property. AC, High Efficiency Furnace, Humidifier and Thermostat all are newly Installed by Reliance on December 2021 (Rented). **EXTRAS** Fridge, Stove, and Washer, Dryer. (id:54662)
RE/MAX Real Estate Centre Inc.
5 - 15 King Street S
Waterloo, Ontario
Now Is Your Golden Opportunity To Expand Your Franchise, QSR Or Brand! Prime AAA+ Location Of Uptown Waterloo With Great Exposure And Traffic Count, Located On The Thriving Intersection Of King St/Erb St! Ample Customer Parking. This Exquisitely Designed Space Features A Fully Equipped Open-Concept Kitchen. Long-Term Stability With A Secure Long Lease With Options To Renew! Multiple Revenue Streams With Dine In, Takeout & Delivery Via Uber Eats, Skip The Dishes, Doordash. ***Opportunity To Take Over Current Business Or Rebrand To A Different Franchise/QSR Subject To Landlord Approval.*** (id:54662)
Homelife Superstars Real Estate Limited
317 - 65 Via Rosedale Way
Brampton, Ontario
This amazing 1 Bedroom, 1 Bathroom Unit in The Chamberlain Building in Rosedale Village has an open concept layout, great size kitchen, large Entry Closet, Stainless steel appliances, in Suite Laundry and a walk in Shower. The amenities that are included with this unit are fantastic, Golf Course, Tennis, Swimming Pool, Shuffle Board, Lawn Bowling, Party Room and many more to enjoy. This property is a must see. (id:54662)
Right At Home Realty
2508 - 830 Lawrence Avenue W
Toronto, Ontario
Treviso II Condominiums: Charming Midtown Living with an Italian Flair! Perfectly situated at the intersection of Lawrence and Dufferin, these condominiums boast a fantastic location. Lawrence West Station is within walking distance, and Allen Road is just minutes away. Explore nearby major stores, including Yorkdale Mall. Inside, discover an open-concept kitchen featuring stainless steel appliances, and the convenience of ensuite laundry. Bask in the abundance of natural light streaming through the floor-to-ceiling window in the primary bedroom as well, complemented by a spacious mirrored closet. Watch the beautiful sunset through the skyline every evening. It comes with a locker and parking. (id:54662)
Realty One Group Flagship
14 Greengage Road
Clearview, Ontario
2.56 Acres Of Land With Industrial Zoning Includes Food Processing Establishment, Bakeries, Dairy Products Plant, Wineries, Breweries, Warehouses, Assembly Halls, Towing Compound, Adult Entertainment Business, Sawmill, Lumber Yard And More. Pre-Consultation Schematic Building Plan Up To 43,000 Sq Ft., Height Of Principal Building 18 M. Municipal Water, Hydro And Gas On Line! Short Access To Hwy 400! Close To Barrie! Attn: 0.14 Acres Of Land - Environment Protection Restrictions - Blue Colour In The Picture - Not Allowed: Construction, Outside Storages or Parkings. (id:54662)
Right At Home Realty Investments Group
1012 Barton Way
Innisfil, Ontario
Welcome to our comfy lower-level apartment! Feel the coziness with an open layout, a modern kitchen, two cozy rooms, and a flexible den ideal for your office, kids' play area, or an extra room. Explore the convenience of a walk-in storage room and a cold cellar for your belongings, along with onsite laundry and essential appliances. The naturally bright foyer ties everything together, creating a warm and welcoming space. This rental comes with two tandem parking spots. Additionally, options of basic finishing of the space is available. Don't miss out on making this your new home! (id:54662)
King Realty Inc.
16 Heart Lake Circle
King, Ontario
Brand New "Edinburgh" Model Approx. 4563 Sq. Ft. By Zancor Homes, Nestled in The Prestigious King's Calling Neighbourhood in King City. This Stunning Two Storey Model Features a Home Office, Separate Dining Room and Open Concept Kitchen with Breakfast Area Leading into The Great Room. Servery And Large Mudroom. Upper Has 4 Bedrooms With 4.5 Baths, Walk-In Closets, Laundry Room and A Loft. Features Include: 5" Prefinished Engineered Hardwood Flooring, Quality 24"X24" Porcelain Tile Floors as Per Plans, 7-1/4" Baseboards, Stained Maple Kitchen Cabinetry with Extended Uppers and Crown Moulding, Stone Countertops in Kitchen and Baths, Upgraded Moen Faucets, 67 Interior Pot Lights and Heated Floors Included For The Primary En-suite. Main Floor Ceilings Are 10ft, 9ft On The 2nd Floor +Basement. Close To Schools. **EXTRAS** Sales Office Open Monday-Thursday 1-7pm; Sat/Sun 11am - 5 pm (id:54662)
Intercity Realty Inc.
506 - 455 Wellington Street W
Toronto, Ontario
Tridel at The Well Signature Series is a triumph of design. Located on Wellington Street West, this luxury boutique condo rises 14 storeys and overlooks the grand promenade below, blending the towering modernity with the street's historic facade below. Impressive designs with top of the line features & finishes. Most ambitious mixed-use community in Downtown Toronto. Move-in ready (id:54662)
Del Realty Incorporated
Upper - 523 Westmount Avenue
Toronto, Ontario
Discover this upgraded 2-bedroom, 2-bathroom raised bungalow upper floor in a prime Toronto neighborhood near Dufferin and St. Clair. Situated on a quiet one-way street, this home is perfect for professionals, couples, and small families seeking style, comfort, and convenience. Enjoy two spacious bedrooms with ample closet space, modern bathrooms, and a bright living area with large windows. The open-concept kitchen features stainless steel appliances and plenty of cabinet space, perfect for cooking and entertaining. Step outside to your private backyard, ideal for hosting or gardening. Additional perks include free high-speed WiFi, driveway parking, and free street parking. Close to parks, recreation centers, libraries, public and private schools, restaurants and shopping. Commuting is effortless with the 24-hour TTC bus just steps away. Tenant pays 2/3 of utilities. Shared laundry. (id:54662)
Century 21 Innovative Realty Inc.
606 - 121 King Street E
Hamilton, Ontario
Gore Parks Lofts in the midst of all the action is the location you've been waiting for. This top-floor unit in a boutique building offers unbeatable walkability to Hamilton's finest dining options, Gore Park, transit and more. Duralox anti-scratch luxury vinyl plank flooring, porcelain tiles, on-trend colour palette, quartz counters, ample storage, stackable W/D are among the features for a turnkey lifestyle. This 1 bedroom suite is the largest of the 1 bedrooms, with additional kitchen storage pull-out pantry. The suite is flooded with natural light with floor to ceiling windows and a Juliette balcony. (id:59911)
Keller Williams Home Group Realty
121 Maryward Crescent
Blue Mountains, Ontario
Create Your Dream Home on a Premier Lot with Stunning Views. Imagine building your dream home on this expansive, premium lot with breathtaking views of the Niagara Escarpment and Georgian Bay. This walkout lot is ideally situated on a tranquil crescent, overlooking the prestigious Georgian Bay Club’s golf course. Nestled in a luxurious enclave of exquisite homes, in a community oriented neighbourhood that even has a gathering area with stone stacked wall, fire pit and solar lit gazebo, you'll be surrounded by the natural beauty and charm that The Blue Mountains have to offer everywhere you look. This location is perfect for outdoor enthusiasts, with the ski hills of Georgian Peaks, Alpine, and Craigleith Ski Clubs just minutes away, and the pristine beaches of Georgian Bay close by. Whether it’s hiking, biking, skiing, or golfing, endless adventures await you right outside your door. Indulge in the local lifestyle with the charming shops and fine dining options in Thornbury, just a 7-minute drive away, or explore the vibrant community of Collingwood, only 20 minutes from your new home. Everything you need is right at your fingertips, ready to enhance your life in this stunning setting. (id:59911)
Royal LePage Locations North
54 Fairview Avenue
Hamilton, Ontario
Welcome to this lovely updated 3 bedroom home conveniently located near Gage Park and Tim Hortons Field. Rear parking, Modern finishes include vinyl flooring, baseboards, kitchen with quartz counter tops, and pot lights. Paved parking in rear. (id:59911)
Royal LePage State Realty
121 May Avenue
Richmond Hill, Ontario
An exclusive investment opportunity in the prestigious North Richvale community! This property sits on a premium 67 ft wide lot, offering unparalleled potential for builders, developers, and investors. While the previously approved permit for a 4,000 sq. ft. home with a 4-car garage has expired, it serves as an invaluable reference for future development, buyers will need to reapply. The existing detached bungalow is move-in ready, boasting a spacious open layout, hardwood floors, crown molding, and a cozy wood-burning fireplace. A finished 2-bedroom basement apartment with a separate entrance provides excellent rental income potential. Ideally situated near top-tier amenities, including public transit, lush parks, premier shopping centres, and fine dining, this prime real estate is surrounded by multi-million-dollar estates, making it a rare and lucrative investment in a high-demand neighbourhood . Nearby Top-Rated Schools: Charles Howitt Public School (1.5 km), St. Anne Catholic Elementary School (1.3 km), Ross Doan Public School (2.0 km), Richmond Hill High School (3.5 km), Alexander Mackenzie High School (2.8 km), Langstaff Secondary School (4.2 km), St. Theresa of Lisieux Catholic High School (4.5) km), St. Marguerite d'Youville Catholic Elementary School (3.8 km). (id:54662)
Homelife/miracle Realty Ltd
Market & Co - 17600 Yonge Street
Newmarket, Ontario
Introducing A Fantastic Turn-Key Opportunity! This Very Well-Kept Restaurant Inside The Market & Co, Upper Canada Mall, Has Been Delivering Impressive Profits, Recently Renovated And Featuring Its Own Seating, Its Ready For A New Owner! (id:54662)
Royal LePage Urban Realty
26 Furniss Street
Brock, Ontario
Stunning Detached Home, Full Brick, Almost 3000 Sqft, Open Concept Ground Floor Layout With High Ceiling, Quality Hardwood Flooring Throughout The Main Floor, Staircase And Upstairs Hallway, Upgraded 24 X 24 Peralto Tiles In The Grand Foyer, Kitchen. Breakfast Area And 12 X 24 Peralto Tiles In Ground Floor Washroom And Mudroom, 4 Large Bedrooms, 4 Full Washrooms, An Office (Den) On The Main Floor With An Attached Full Washroom With Glass Shower, Master Bedroom With 5 Piece En-Suite His/Her Quartz Counter Sinks. W/I Closet, 2nd Bedroom With 4 Piece En-Suite, Kitchen Upgrades With A Lot Of Cabinet Storage Space, Quartz Top, And Centre Island, Zebra Blinds, New Light Fixture, 4 Cars Parking Driveway. Walking Distance To School/Amenities, Close To Lake Simcoe Beaches. (id:54662)
Homelife/future Realty Inc.
17 Munham Gate
Toronto, Ontario
RARE Road facing office space available immediately in an ideal location of Scarborough. Easy access from Highway 401. Includes prestigious office address, reception services, client meet-and-greet, to board rooms and meeting rooms, kitchen/lunchrooms, waiting areas. Ideal for professionals such as Accountants, Lawyers, Insurance agent and established business owners for office use only. 3 ideal size office rooms and 1 huge main room with Kitchen. 2 designated parking spots available in the back side. **EXTRAS** for more spots. Tenant can use 2 common washrooms. Easy access to highway and public transit. Office size is approximate. Internet is not included. Hydro is included if not abused. Agents and tenants are responsible to access and confirm the zoning with the City of Toronto and its by-law. (id:54662)
Right At Home Realty
801 Dundas Street W
Toronto, Ontario
RECENTLY RENOVATED RETIAL SPACE FOR SUB LEASE OR ASSIGMENT ON THRIVING DUNDAS WEST. 1000 SQUARE FEET PLUS PARTIAL BASMENT AND LARGE PRIVATE BACK PATIO. CURRENTLY RUN AS A PET GROOMING BUSINESS WITH GREAT INFRASTRUCTURE BUT COULD BE CONVERTED TO A WIDE VARITY OF DIFFERNT SYLE OF OPERATION. (id:54662)
Century 21 Regal Realty Inc.
105 Collier Street
Barrie, Ontario
Turnkey Office Space in Prime Downtown Barrie Exceptional office space designed to impress! Located only steps from Barrie's waterfront, this unit offers convenience for both staff and clients alike, just a short walk from City Hall, Barrie Courthouse, Banks, and plenty of restaurants in the downtown core. This third-floor space features 2 private offices, and a large open workspace with floor to ceiling windows providing maximum natural light. Ideal for businesses seeking a comfortable work environment amongst fellow professionals. Situated directly on the city bus route, with plenty of street parking, you’ll be easily accessible for clients and employees, positioning your business in a prime, downtown presence. (id:54662)
Maven Commercial Real Estate Brokerage
Lot 14 - 0 Sully Road
Hamilton Township, Ontario
Premium 2.7-acre building lot with drilled well in Rice Lake Estates, an exclusive 16-lot community-to-be. This picturesque property is located on the south side of Rice Lake, offering proximity to Cobourg and Peterborough with hospitals, big-box stores, and more nearby. Just 20 minutes to the 401 and 30 minutes to the 407. Build your dream home today or land bank for your future plans! (id:59911)
RE/MAX Quinte Ltd.
8 Woodman Drive S
Hamilton, Ontario
Welcome to 8 Woodman, a well-maintained and conveniently located condo in East Hamilton. This 1 bedroom, 1 bath unit has a sunny east exposure and is within walking distance to shopping, restaurants, public transportation and all other amenities. Located just off the Red Hill, this building boasts exclusive and visitor parking, private storage lockers as well as large storage room for patio furniture and such, card operated laundry on each floor and rare mail delivery to your own door. This unit itself is bright, spacious, clean and has a large balcony off the living room. Don't miss out on this rare opportunity. (id:54662)
Royal LePage State Realty
290 Southcote Road
Hamilton, Ontario
Stunning new Luxury home built by renowned Builder "Mulas Custom Homes" Located in an exclusive neighbourhood. Premium 100ft. X 150ft. mature & private treed lot! Close to all amenities, including golfing, schools & hiking trails. Designed and constructed with meticulous attention to detail and high quality craftsmanship and finishes including soaring High ceilings, 6" engineered hardwood floors, imported floor tile including polished porcelain tiles,8 FT doors on main & 7Ft on 2nd LVL, hand-crafted plaster moldings on walls and ceilings, solid glass and wood french doors, Exquisite chandeliers, pot lights, smooth ceilings, heated ensuite flooring & extensive custom detailed millwork. Grand Foyer entrance open to 2nd level. Fabulous Open concept gourmet custom Kitchen by "Bamco group" with floor to ceiling soft close doors & drawers, maple solid interior, top brand appl. & quartz countertops. The Family room features large bright windows &gas fireplace with custom mantle,& B/I cabinets. Solid Oak staircase with custom oak recessed posts, easily servicing all 3 levels of the home. Excellent entertainment home w/formal Dining room and walk-in Pantry, Butler servery, glass wine room. Separate access into home from a nanny side entrance & from garage. Access to the rear yard through large sliding glass doors or separate back entrance, covered patio area w/outdoor rough in kitchen, fireplace & potlights. Tandem garage allows 3 car parking. Additional rear high roll up garage door to access rear yard, heated garage including insulated walls and garage doors. 3 Fireplaces including electric F/P in primary BRM, gas F/P in Family RM & gas F/P in outdoor covered patio.2 powder rooms on main LVL, WIFI & home system ready, Alarm system, Central Vac, 7 Year Tarion Warranty. Too Many upgrades to list. (id:54662)
Royal LePage Elite Realty
406 - 1285 Dupont Street
Toronto, Ontario
Gorgeous one bedroom condo at Galleria On The Park! High ceilings (10 feet!) with smooth finish. Laminate flooring throughout. Open-concept living/dining/kitchen areas. Walk-out to large balcony. Sleek modern kitchen with quartz countertops & built-in Whirlpool appliances (fridge, oven, stovetop, dishwasher, and microwave), tile backsplash, undermount sink, and plenty of cabinets & prep space. Spacious bedroom with large closet and big bright windows overlooking balcony. 4-piece bathroom with soaker tub/shower. Convenient foyer/coat closet. Roller shades on all windows. Locker included. BUILDING AMENITIES: 24hr concierge, gym, indoor pool, visitor parking, and more! EXCELLENT LOCATION: Steps to the New Duponts art galleries, restaurants, brew pubs, cafes, and restaurants. Easy TTC access (a short stroll south to Dufferin Subway Station, and the Dupont bus line just outside the building). Beautiful Parks: The newly expanded Wallace Emerson Park is just outside your door, and Dovercourt Park & Christie Pitts are to the east. Groceries: FreschCo Galleria nearby, plus Farm Boy, Loblaws & Fiesta Farms to the east. Walk to vibrant Geary Ave, with its trendy restaurants, breweries, and cafes. (id:54662)
Royal LePage Signature Realty
4 Locust Street
Toronto, Ontario
3 Bedroom Semi Detached Home in Weston/ Mount Denis. Parquet / Laminate Floors Throughout. Walkout To Yard From Kitchen. 3 Bedrooms On 2nd Floor. 3 washrooms. Good Sized Yard. Large 2 Car Tandem Detached Garage. Ceramic Floor In Finished Basement. One Bedroom In Basement, Recreation Room, Walk-Up To Yard From Basement. Unfinished Washroom In Basement. Near The Junction and not far to High Park. (id:54662)
RE/MAX Professionals Inc.
29 Bartley Drive
Caledon, Ontario
Situated on a private ravine lot, this unique multi-level mansion with 6,500+ ft living space and Albion Hills Conservation Park steps away from its backyard will provide peace and serenity.Loft-style home located on a majestic hill with breathtaking 360-degree views. Some of the highlights of this property include approximately 3.7 acres of land, open concept w/18+ ft high ceilings, various walk-outs to beautiful nature-filled property, large and bright kitchen,5bedrooms, master bedroom with ensuite and walk-in boutique closet, 5 washrooms, 3 fireplaces,4balconies,2 laundry rooms, enormous open entertainment/game room with ball pit and cinema-stylescreen, steam shower, library with coffered ceiling and built-in custom bookshelves, walk-in wine cellar, LED motion staircase lighting, pot lights through the entire house, all windows re-inforced with 3M security film, heated floor at entrance, inground pool(as is), substantial 4 car garage,pond used for skating in the winter. **EXTRAS** Minutes away from Caledon East, Bolton, multiple schools, and community centres. If Listing agent Has An Exclusive Tour With Buyer That Then Submits An Offer Through another Co-Op agent, Co-Op Fee Shall Be Reduced To 1% (id:54662)
Century 21 People's Choice Realty Inc.
16 Imperial Crown Lane N
Barrie, Ontario
You'll fall in love with this gem for 5 standout reasons:Fully Renovated in 2024Enjoy the peace of mind and style of a top-to-bottom renovation completed in 2024. Every detail has been thoughtfully updated with modern finishes, ensuring a move-in-ready experience.Versatile Layout for Multi-Generational Living or Income PotentialThe spacious walk-out basement feels like a second home, featuring 2 oversized bedrooms, a full kitchen, open living/dining area, 3-piece bath, and its own laundryperfect for in-laws, guests, or potential rental income.Bright, Open Main Floor Designed for Modern LivingWith pot lights throughout, rich hardwood floors, and a thoughtfully designed open layout, the main level is both elegant and functional. The eat-in kitchen is a highlight, with new appliances, a breakfast bar, and access to a large deck overlooking the landscaped backyard.Curb Appeal & Outdoor ComfortExterior pot lights enhance the homes charm day and night, while the private, landscaped backyard offers the perfect space for relaxation or entertaining. A finished double garage adds convenience and style.Prime Location in a Sought-After NeighbourhoodTucked in one of Barries most desirable areas, you're just steps from Loyalty Park, and minutes to Lake Simcoe, top-rated schools, shopping, hospitals, and more.Note: All measurements to be verified by the buyer and their representative. (id:54662)
Right At Home Realty
218 - 445 Apple Creek Boulevard
Markham, Ontario
This is a sublease with 2.5 years terms starting July 1. Fantastic intimate professional 2 storey office building. The space has a tremendous window line allowing for tons of natural light. fully finished with kitchen and den. two entrances (id:54662)
RE/MAX Hallmark Realty Ltd.
518e - 38 Honeycrisp Crescent
Vaughan, Ontario
Welcome to Mobilio Condos located in the heart of Vaughan Metropolitan Centre and Downtown Vaughan. This beautiful unit features a open concept living/kitchen with floor to ceiling windows, two bedrooms and two full bathrooms. Perfect for young families or working professionals. Residents have easy access to highways, and commuters can access VIVA, YRT, and GO Transit services straight from Vaughan Metropolitan Centre stations and the newly expanded York-Spadina subway line. Post-secondary students will be able to reach York University within10 minutes and commuters can travel down to Union Station within 45 minutes. Residents have a full suite of building amenities such as Theatre, Fitness Center, Lounge and Meeting Room, Party Room, Guest Suites, Terrace with BBQ. Nearby are multiple entertainment options, fitness centres, retail shops, and much more. Nearby there is a Cineplex, Costco, IKEA, mini putt, Dave& Busters, Wonderland, Vaughan Mills, eateries and clubs. (id:54662)
Union Capital Realty
3635 Kimberley Street
Innisfil, Ontario
Seize the rare opportunity to build your dream home on this exceptional premium lot, nestled within an exclusive estate neighborhood. Surrounded by mature trees, this beautiful property offers the perfect balance of privacy and natural beauty, creating an idyllic setting for your future retreat.Just steps away from the serene Lake Simcoe, enjoy endless outdoor activities, from scenic hiking trails to leisurely strolls along the water. A short walk will take you to the vibrant Friday Harbour, where you'll find a variety of restaurants, shopping, entertainment, and a charming boardwalk. For boating enthusiasts, the lake is at your doorstep, providing endless opportunities to explore the water.Golf lovers will appreciate the nearby premium golfing experience at The Nest, located just minutes away. Plus, this lot is conveniently located just 15 minutes from Barrie, where youll find major retailers at Park Place and Costco, ensuring all your shopping needs are met with ease.The lot is 90% cleared of trees, and both a topographical survey and recent survey are available for your convenience, making this a hassle-free opportunity to invest in one of the most sought-after locations.Dont miss your chance to own a piece of paradise in this truly unique and picturesque setting. (id:54662)
Royal LePage Your Community Realty
618 - 50 Bruyeres Mews
Toronto, Ontario
Open concept one bedroom plus den at "Local at Fort York". Efficient layout with no wasted space. Building amenities include a 24hr concierge, visitor parking, party room. Incredible location within walking distance to the lake, Queen West, King West. Minutes to the DVP and Gardiner. * Photos taken when unit was owner occupied. (id:54662)
Right At Home Realty
219 - 66 Forest Manor Road
Toronto, Ontario
Very Spacious, Bright & Gorgeous 2 Bedrooms & 2 Washrooms Condo with 9 ft ceiling, one parking & Locker for Storage. Facilities include Gym, Indoor Pool, Hot Tub, Theatre Room, Party Room, Billiards, Guest Suite, 24 hrs Concierge, steps away from Subway, steps away from Fairview Mall. Close to Hwy 404 & 401. Open-Concept Kitchen with Quartz Stone Counter top. Balcony facing East side with approximately 60 Sq Ft size (id:54662)
Century 21 Innovative Realty Inc.
801 Dundas Street W
Toronto, Ontario
TURNKEY PET GROOMING OUTLET FOR SALEIN THE TRINITY BELLWOODS AREA. 1,100 SQUARE FEET OF RECENTLY RENOVATED SPACE,PLUS A LARGE PRIVATE BACK PATIO AND PARTIAL BASEMENT. EFFICIENTLY DESIGNED AND LAID OUT, DEMISED INTO A RETAIL STORE FRONT AND SEPARATE GROOMING STATIONS. ALL NEW EQUIPMENT AND INFRASTRUCTURE . THIS SPACE IS TRULY READY TO GO. (id:54662)
Century 21 Regal Realty Inc.
45 Yorkview Drive
Toronto, Ontario
Wonderful Opportunity to Live ,Rent or Build on This 50' x 156' South Lot in The Highly Desirable Willowdale West Neighbourhood Situated in The Heart of North York ! Close to Yonge & FinchSubwayStation,Shopping , Community Center, Schools & All Amenities. 3 Bedroom With Separate Entrance to The Basement.Save Time and effort With Pre-approved architectural Drawings and a 3D model, ready For Your new Project.VACANT POSSESSION (id:54662)
Right At Home Realty

