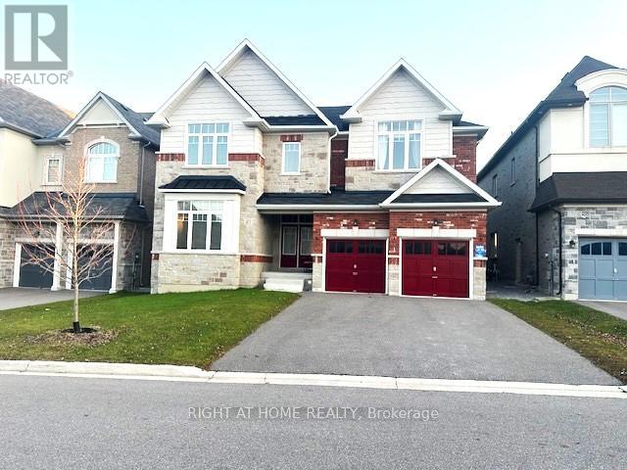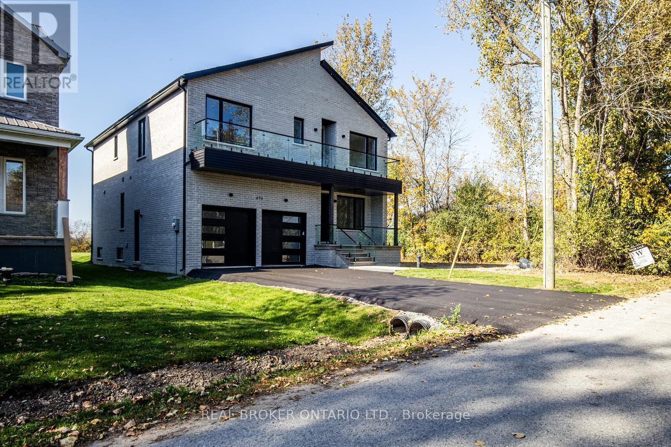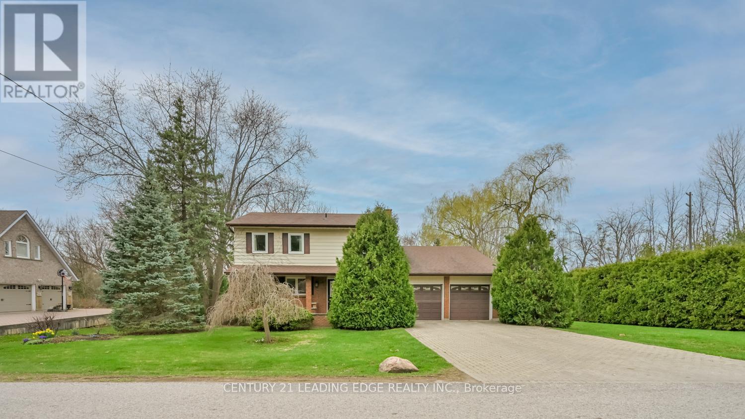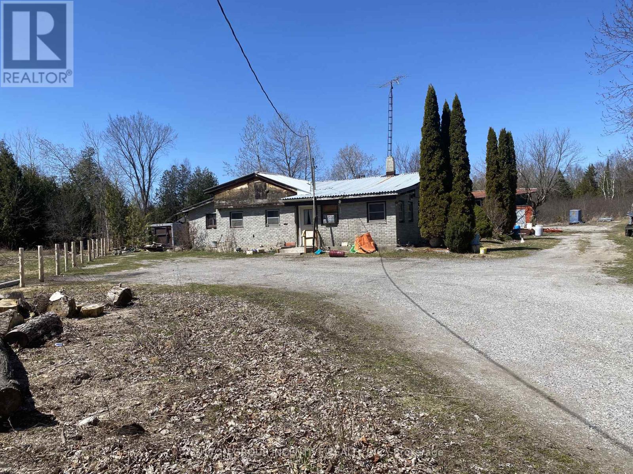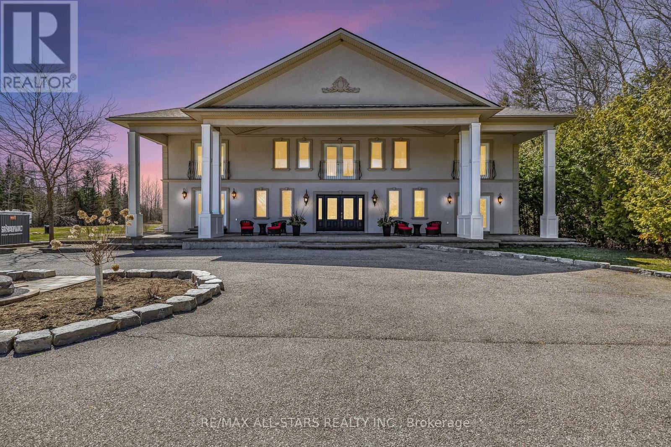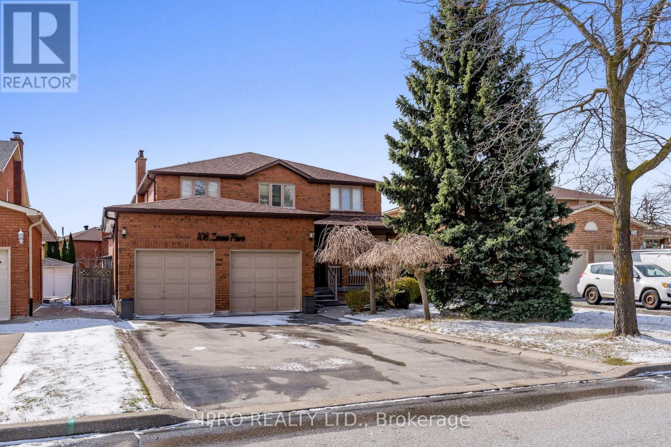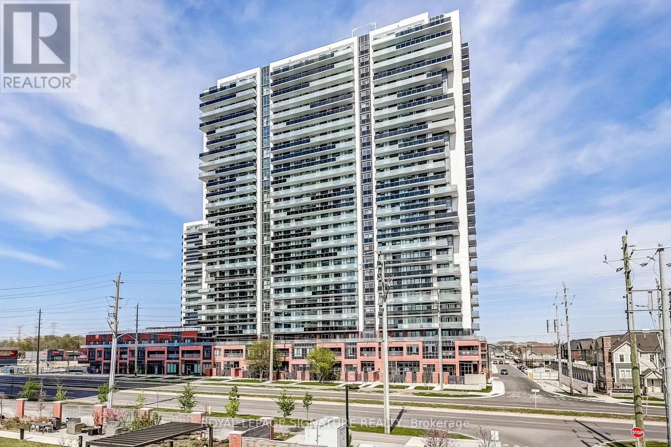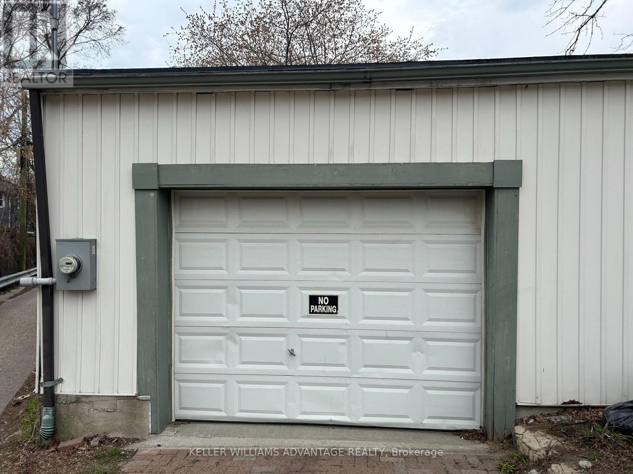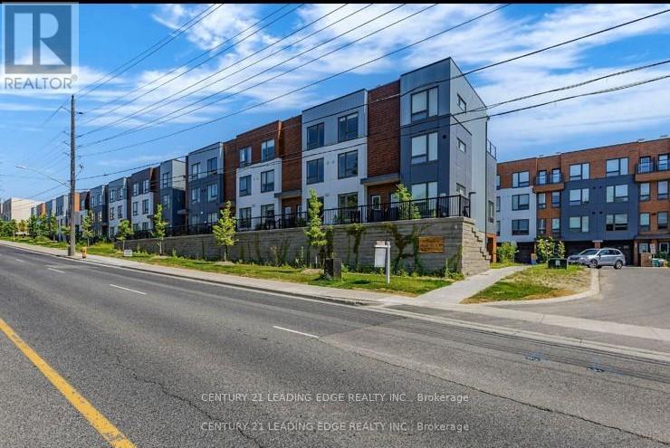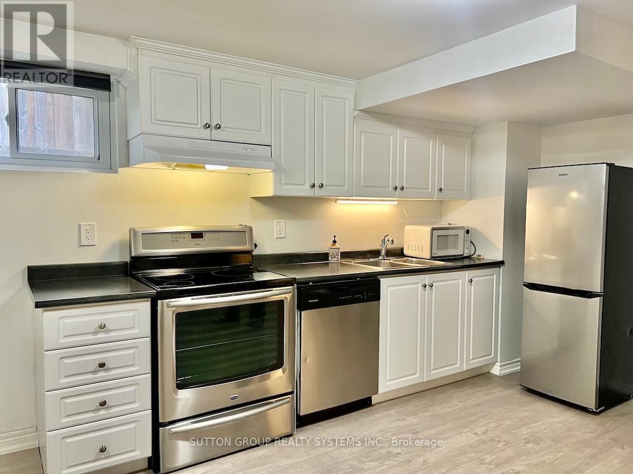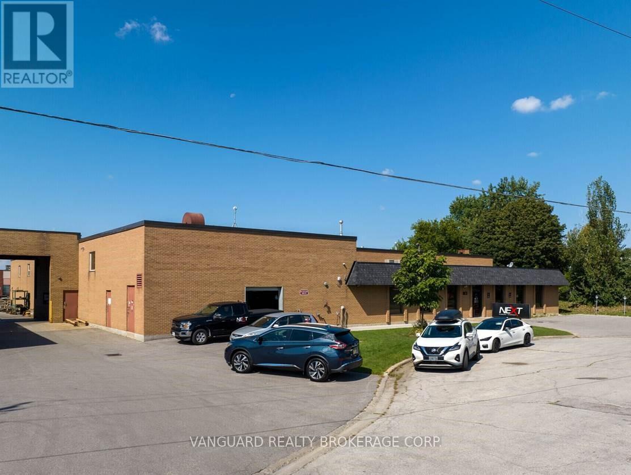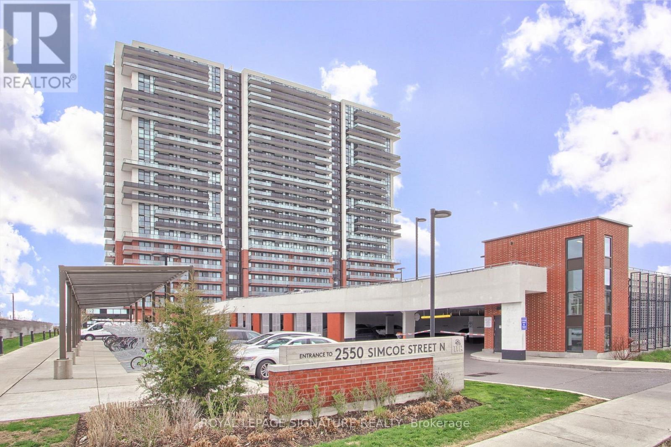27 Dr Pearson Court
East Gwillimbury, Ontario
Elegant Mansion Home in Sharon Village. This Executive masterpiece Estate on Cul-De-Sac boasts 4607 sqft with 9 ft ceiling on main floor. Hardwood thru out on main floor. Open kitchen with centre island. 3 Ensuites and 2 semi-Ensuites on 2nd floor. laundry on 2nd floor. Wood stairs with iron pickets, Fireplace. Tenants are responsible to register and pay all utilities including hot water tank rentat, Grass cutting, Maintain Lawn and snow removal. tenant must have his own tenant insurance. Tenants must provide proof of insurance Prior to moving in. No pet. (id:59911)
Right At Home Realty
103 Adam Place
Newmarket, Ontario
Beautifully Renovated Family Home w/ Huge Pie Lot & Nestled on a Quiet Court! Chic & Modern Black Curb appeal w/ New Garage Doors, Front Door and Windows! Welcoming Foyer into Open Concept Main Floor w/ Modern Updated Kitchen & Large Principle Rooms. Kitchen Boasts; Custom Cabinetry, Quartz Counters, Island, Stainless Steel Appliances & Is Combined with a Large Dining Room. Smooth Ceilings & Pot Lights. Walk Out Patio Door to Large Raised Deck, perfect for entertaining! Bright West Facing Bay Window in Living Room. Updated Staircase w/ New Caps & White Risers! Main Floor Laundry. Spacious Primary Bedroom w/ Walk In Closet & En-Suite Bath. Partially Finished Basement w/ Guest Bedroom, Bathroom & Large Rec Space! Large Outdoor Space perfect for pool, sports, fires & fun! Perennial Gardens & Fully Fenced Pie Lot w/ 94' Width in the rear. AAA Location; Walk to Costco, Upper Canada Mall, Yonge St, Davis Drive, Go Train, Transit, Walking Trails, Parks & Schools. Mins to South Lake Hospital & Right in the middle of HWY 400 & 404. NEW Deck & Pergola '20. NEW Side Fence & Gate '20. NEW Garage Doors '20. NEW Custom WIde Front Door '20. NEW Staircase '22. NEW Kitchen & Appliances '20. NEW Smooth Ceilings, Pot Lights & Paint '20. NEW Asphalt Driveway '17. No Sidewalk. NEW Furnace, AC, HWT '23. NEW Patio Door & Front Windows '20. Garage Storage Mezzanine. (id:59911)
RE/MAX Hallmark Chay Realty
496 Duclos Point Road
Georgina, Ontario
Experience the perfect harmony of contemporary design with luxury finishes, elevated comfort and breathtaking views in this bright and stunning lakeside home. Thoughtfully crafted with luxurious finishes and spectacular architectural details, every inch of this residence reflects quality and style. The main level features an ideal open-concept layout perfect for entertaining or unwinding in comfort. At the heart of the home is a gourmet kitchen adorned with sleek quartz countertops, premium Bosch appliances, and a hidden walk-in pantry. This elegant space flows seamlessly into the dining area and magnificent family room, creating a natural gathering space framed by picturesque views. A striking three-sided fireplace anchors the family room, which boasts soaring double-height ceilings, oversized windows, and sliding glass doors that lead out to your private backyard oasis. A Grand Living Room or Dining Room completes your ground level experience. The second level features 4 bedrooms, 3 bathrooms, 2 being ensuites, and a second floor laundry. A Juliette balcony with stunning nature views, walk in closet and a 5 piece ensuite adorn the primary suite . This home is flooded with natural light, inspiring the feeling of bringing the outdoors in. It features floor-to-ceiling windows, 10-foot ceilings, a skylight, five bathrooms with spa inspired finishes, a fully finished basement that offers extended living space, complete with a rough-in for a wet bar. Smart home upgrades include dual HVAC systems and a standby sump pump with battery backup, offering both comfort and peace of mind. Venture out and take in your lush surroundings and private community beach access just steps away. This home is a must see to believe, be prepared to fall in Love with your new home. (id:59911)
Real Broker Ontario Ltd.
2 Mill Race Court
Markham, Ontario
Nestled in the picturesque hamlet of Dickson Hill, this delightful home sits on a beautifully landscaped 1/3-acre lot, offering peace, privacy, and boundless potential for the visionary buyer. Enjoy the charm of country living without sacrificing convenience--this serene property is just a short walk from local shops, restaurants, and everyday amenities, offering the best of both worlds. Inside, the spacious living and dining area is bathed in natural light thanks to expansive wall-to-wall windows and features a cozy enclosed wood-burning fireplace with a striking floor-to-ceiling brick surround. Elegant double French doors lead to a bright family room enhanced with crown moulding, and both rooms offer walk-outs to a raised deck--perfect for entertaining or relaxing in your private backyard retreat. The large, eat-in kitchen is ideal for family living, complete with ample cabinetry, a pantry for added storage, and generous counter space for preparing meals and gathering with loved ones. A convenient combined laundry and powder room completes the main level. Upstairs, discover three generously sized bedrooms, including a spacious primary suite featuring a 4-piece ensuite with double sinks and a large storage closet. A stylish wood-and-glass staircase railing adds a modern design touch that blends seamlessly with any future renovations.The finished basement offers even more living space, with a versatile rec room, a fourth bedroom, a 2-piece bath (with rough-in for a shower), and a bonus room--ideal for a home workshop, studio, gym, or hobby space. Outside, you'll find an interlock driveway and walkway, mature trees and shrubs, and a raised deck that invites quiet morning coffees or evening gatherings under the stars. Don't miss your chance to put your personal touch on this hidden gem in one of the areas most peaceful and sought-after communities--where the tranquility of rural living meets the convenience of urban life just minutes away. (id:59911)
Century 21 Leading Edge Realty Inc.
21852 East Town Line
East Gwillimbury, Ontario
**AKA - 21852 York Durham Line***Attention Contractors/Renovators. Country property. Apx 1 Acre (mpac). Bungalow that looks repairable on the outside in need of total renovation or possibly teardown?. Has sandpoint Well(no running water at the moment-pump or electrical - "as is"). Septic System recently passed inspection with Town of EG - also "As is" - not currently hooked up. Metal Roof. North side of house- 1 Kitchen, 2 Bdrms, LR & 4pc. South side of house.- 1 Kitchen, LR, 3 bdrms, Laundry & 4pc, Porch. Just S/E of Brownhill. Mins to Hwy 48. Great location for privacy yet close to highway. Part or all of the Shop to the north is on property to north but separated by watercourse (see survey). Absolutely No Warranties on well, septic, shop, house condition/permits on any part of property!. "AS IS". Due Diligence required re LSRCA. MPAC shows 1080sq ft but appraisal shows 2000. Additions were likely added to the home without MPAC knowledge. (id:59911)
Sutton Group Incentive Realty Inc.
25956 Mccowan Road
Georgina, Ontario
Spectacular 10-Acre Property. Resort-like pool and entertainment area. $$$. Spent On Renovations Inside And Out. Over 5000 Sq.Ft., 20 Ft Ceiling Hallway With Tervanian Stone Floors, Dramatic Stairs, Coffered Ceilings And Moldings. A Stunning Kitchen With B/I Appliances, Xtra Large Stove And Fridge. Wait Until You See The Great Room, with B/I Bar And W/O to Deck and Cathedral Ceiling: rounded corner drywall, office or in-law suite on the main floor. Heated salt water pool, Water softener with UV light, renovated Bunkie for the kids in the backyard, and your private winter fun skating pond. The outdoor Barbecue and fire pit are gas-connected. (id:59911)
RE/MAX All-Stars Realty Inc.
615b - 372 Highway 7 Freeway
Richmond Hill, Ontario
Newer Royal Garden Luxury Condo At Demanding Area Of Richmond Hill. Modern Kitchen's. Laminate FloorThrough-Out. Granite Kitchen Countertop. (id:59911)
Master's Choice Realty Inc.
108 Zinnia Place
Vaughan, Ontario
Welcome to 108 Zinnia Place a stunning 5 Bedrooms 4 Bathrooms 2 Kitchens Luxury Home with many High end finishings and upgrades. 6 Parking spots 2 Electric fireplaces and a complete renovated basement, which can be used as an in-law suite or rental apartment. The property is well lit with pot lights and natural light from the big windows. Stainless Steele Appliances and a combination of Porcelain flooring, Engineered hardwood flooring and parquet flooring, 2 car garage, new roof (2023). The low maintenance backyard is perfect for outdoor gatherings. In close proximity to Grocery Stores, Schools, Public transportation and many Amenities. (id:59911)
Ipro Realty Ltd.
Th60 - 1060 Portage Parkway
Vaughan, Ontario
The best Condo in the heart of Vaughan Metropolitan Centre. Luxury and Beautiful Three Plus One Large Bedrooms Townhouse Corner Suite. Above 1300 Sq. Ft., Fresh new painting,9 Ceiling. Private Roof Top Terrace With Unobstructed Clear East open space Views. Perfectly Location! Easy Access To York University and Minutes To Vaughan Mills And Hospital. Walking Distance To Subway, Subway Ride 45 Min To Downtown, Walk To Walmart,Ikea, Home Depot, Minutes From Highway 400 And 407. 1-Underground Parking * Access To All Met Condos Amenities. **EXTRAS** Kitchen With Quartz Counter Top And Underlighting. Open Concept Living /Dining Room, New painting. And The Most Spectacular Roof Top Patio. S/ Fridge/Stove, Range Microwave Hood, Dishwasher. Washer/Dryer, All Elf's, Windows. (id:59911)
Homelife Landmark Realty Inc.
31 Gold Park Gate
Essa, Ontario
Absolutely Gorgeous 4 Br fully Renovated Detached Home! Huge Corner Lot! Freshly Painted! Brand New Flooring Throughout! Spacious Rooms. Large Eat-In Kitchen. Family Room Boasts A Gas Fireplace. Large Master With 5 Pc Ensuite. Each Bedroom Has Ensuite Bathroom. Office/Library Room On The Main Floor. This Home Is Conveniently Located Near Parks & Schools. Minutes Drive To All Amenities, Base Borden, Alliston and Barrie. (id:59911)
RE/MAX Royal Properties Realty
1 Potter Crescent
New Tecumseth, Ontario
*End-Unit Townhouse with No Neighbours Behind!* This beautifully maintained, move-in-ready home offers privacy, space & modern comforts. The bright, open-concept main floor features a spacious foyer with garage access & a convenient powder room, eat-in kitchen with all appliances included, & a large great room perfect for entertaining. Upstairs, you'll find three generously sized bedrooms & a stylishly updated four-piece bathroom. The fully finished basement adds even more living space with a cozy rec-room complete with an entertainment system, including a TV with wall mount, surround sound, & a bar fridge, along with a dedicated office space, an additional powder room, & utility room. Outside, the massive fully fenced corner lot backs onto a beautiful park, offering stunning views & no rear neighbours. Located within walking distance to shopping, downtown, & schools, this home truly has it all...just unpack & enjoy! (id:59911)
Homelife Emerald Realty Ltd. Brokerage
Homelife Emerald Realty Ltd.
2004 - 151 Village Green Square
Toronto, Ontario
This Stunning 2 Bedrm, 2 Bath Condo Is The Example Of Luxury Living. As You Step Inside, You'11 Be Greeted By An Open-Concept Living SpaceThat's Flooded With Natural Light. The Unobstructed View Of The West Is Truly Breathtaking, With Panoramic Scenery That Stretch As Far AsThe Eye Can See. The Kitchen Is A Cute Space, With Top-Of-The-Line Appliances, Sleek Cabinetry, And Plenty of Counter Space For Meal Prep Both Bedrooms Are Generously Sized With Ample Closet Space. The Master Boasts A Private En-Suite. Parking Included,In-Suit Laundry Providing Added Convenience And Peace of Mind. (id:59911)
RE/MAX Royal Properties Realty
76 Anaconda Avenue
Toronto, Ontario
Attention contractors, renovators or first time buyers: This prime location home presents an exciting opportunity offered in "as-is' condition, it awaits your expert touch to bring it back to life. With solid bones & just some T.L.C, this property has the potential to shine! Nestled between 2 subway stations (Warden + Kennedy), 2023 Roof, 2009 Furnance, 2 metal doors & breaker electrical panel. (id:59911)
RE/MAX Ultimate Realty Inc.
2517 Boston Glen
Pickering, Ontario
Welcome To This Executive 2 Bedroom End Unit Townhome That Feels Like A Semi, Located In The Desirable Duffin Heights Community. With Premium Laminate Flooring Throughout All Levels, Custom Window Covering, Private Balcony To Enjoy Your Morning Coffee And An Open Concept Layout, This Home Is Perfect For Entertaining And Family Gatherings. Minutes To 407/401, Shopping, Schools, Parks, Place Of Worship Make This The Ideal Location To Be In! (id:59911)
Homelife/champions Realty Inc.
1514 - 2545 Simcoe Street N
Oshawa, Ontario
Welcome to North Oshawa's Newest Addition, U.C. Tower 2 - The Perfect Canvas For A Masterpiece.This Tribute Built 1 Bedroom + Flex Unit Comes Equipped with Modern finishes including quartz counters, mosaic tile backsplash, stainless steel appliances, custom cabinetry, premium wide plank laminate flooring, 12x24 porcelain bathroom floor and shower tiles, smooth ceilings,Smart Lock and Thermostat capabilities and so much more! The spacious and functional layout has floor to ceiling windows which allows for the sunlight to drench the unit all day long. Enjoy unobstructed west facing picturesque sunsets right from your 94 sq ft balcony. A $30,000 premium at purchase and rightfully so. You have to see it to believe it! The primary bedroom is large enough to fit a king bed and also has a walk-in closet! The den is the ideal spot for a separate office if you work from home or are a student but it's large enough to be used as a second bedroom or nursery. You will never find yourself looking for something to do in the building's 21,000 sq ft of 5 star amenity space including 24 hour concierge, a fully equipped fitness facility with cardio and weight room, running track and yoga studio. Expansive outdoor terrace with BBQ, lounge and dining areas. Business and study lounge. Games and theatre room.The high demand location can't beat and is just steps to the University of Ontario Institute of Technology and Durham College, minutes to Hwy 407, 412, 401 and RioCan Shopping Centre, Parks and all of the retail shops and restaurants at your fingertips. If you want a brand new, never lived in gorgeous unit then you've finally found the one you're looking for! (id:59911)
Royal LePage Signature Realty
Bsmt - 1040 Foxtail Crescent
Pickering, Ontario
Walkout - Registered Bsmt. Two Bedroom Bsmt Apt. Pot Lights Thru Out. Laminate + Ceramics. Mins to Hwy 407. Ensuite Laundry, Windows in Lv/Dr + Bedroom. One Parking On Driveway. (id:59911)
Century 21 Percy Fulton Ltd.
1443 Kingston Road
Toronto, Ontario
For lease in a convenient location. 2 garage spaces. Can be rented together or separately. Smaller garage for $650 a month (approximately 500 sq ft) and larger one for $1600 (approximately 850 sq ft). Both have plumbing and electricity running to them. The larger one has a heating unit and an office space at back with two room and a washroom. Perfect for anyone looking to store vehicles, classic cars, landscaping equipment and is great for any contractor looking for an office and storage space. One unit has a garage entry. (id:59911)
Keller Williams Advantage Realty
1628 Pleasure Valley Path
Oshawa, Ontario
LOCATION! LOCATION! LOCATION! Well-maintained 4-year-old open-concept townhome offering a stylish and functional layout with modern finishes. Features include an upgraded kitchen with island, built-in dishwasher, LED lighting, and a spacious primary ensuite washroom. Enjoy a large rooftop terrace perfect for entertaining or relaxing. Located in a vibrant, walkable community close to Hwy 407, Durham College, Ontario Tech University, Costco, shopping, dining, parks, and conservation areas. Clear views and excellent access to everyday amenities make this home a fantastic choice! (id:59911)
Century 21 Leading Edge Realty Inc.
Basemt - 145 Bathgate Drive
Toronto, Ontario
Wonderful Opportunity To Live In The Beautiful Centennial Neighbourhood. Spacious 2 Bedroom 1 Bathroom Basement Unit With Ensuite Laundry And 1 Driveway Parking Space. Easy Access To Transit, Within 5 Min Transit Distance Are University Of Toronto, Centennial College, Metro, Nofrills, Lcbo Etc. Rouge Hill Go Station Is 5 Min Away. Steps To Beautiful Lake Ontario And Port Union Waterfront Park&Trail. (id:59911)
Sutton Group Realty Systems Inc.
995 Cedar Street
Oshawa, Ontario
Offers anytime!! Incredible 1200 SQ FT HOBBYSHOP/GARAGE that fits 4 vehicles with 10 ft ceiling and back door plus additional single car garage attached to the home. Large lot with a meticulously updated home done by a custom craftsmen whose attention to detail beats anything I have seen in my 20+ years in real estate. The upgrades in this home are incredible starting with complete electrical and plumbing work, all done with proper permits. 13' ceilings in the master bedroom and hallway, 9' ceilings on the main floor. Flat ceilings, upgraded trim and custom door trim through out. Gorgeous maple hardwood stairs up and down including the pillars and railings. A chef's dream kitchen with granite countertops, S/S appliances including a gas stove with custom 600 CFM exhaust fan and a pot filler faucet plus a hidden microwave with custom swing up cupboard, over sink pendant lighting, multiple pantries, glass/marble backsplash, soft close cabinets with crown molding, pot drawers and under cabinet lighting. Breakfast area with skylight and walk/out to large deck. Intimate dining room with tiger wood floor, wainscotting, crown molding, elegant lighting and designer wall paper. Living room with tiger wood floors, crown molding and custom built electric fireplace/tv stand. Primary bedroom with Brazilian hardwood floors, cathedral ceiling, his/hers closets and multiple windows overlooking the large yard and bringing in lots of natural light. 2nd bedroom also with Brazilian hardwood floors and his/hers closets plus a convenient dresser of desk nook. Upper 4 pc bath with a jetted tub and dual shower head with rain shower, linen closet plus a large custom vanity with tons of cabinet space, granite countertop, large sink and pot lights. Basement includes a living room with hardwood floors, office nook, 3rd bedroom and 3 piece bath with heated floors, plus a walk in shower featuring custom jets and bench seating. Huge fenced yard and lots of deck space to entertain. Windows 2017. (id:59911)
Century 21 Wenda Allen Realty
2709 - 2033 Kennedy Road
Toronto, Ontario
Modern & Functional 1 Bedroom + Den Unit at K-Square Condos! Welcome to a thoughtfully designed functional suite featuring a spacious den ideal for a home office or guest space. This sleek urban residence includes a stylish kitchen with quartz countertops and built-in appliances. Floor-to-ceiling windows flood the living space with natural light and lead to a private balcony offering clear city & expressway views. Enjoy 9 ceilings, laminate flooring throughout that add to the clean, contemporary vibe. In-suite laundry and a 4-piece bath add everyday convenience. Residents have access to a wide range of premium amenities including a fitness centre, lounge areas, kids zone, guest suites, and more. Located just minutes from Hwy 401, Kennedy Commons, STC, UTSC, and TTC access at your doorstep. A perfect blend of comfort, convenience, and contemporary living! (id:59911)
RE/MAX Royal Properties Realty
1 - 30 Mid-Dominion Acres
Toronto, Ontario
Great Location, Seconds Away From Hwy 401. Ample Parking And Excellent Tractor Trailer Shipping Access, Clean And Bright Warehouse. Clean And Functional Space. Warehouse space only, no office space. Ideal for overflow. (id:59911)
Vanguard Realty Brokerage Corp.
Vanguard Northeast Realty Corp.
100 Carpendale Crescent
Ajax, Ontario
Welcome to this beautifully 3-Bedroom, 4-washroom, Approx 1800 Sq Ft, Full brick semi-detached in the highly sought-after northeast Ajax community. Nestled on a premium Lot, elegant oak staircase, Step inside to a bright and open-concept main floor featuring pot lights, elegant oak staircase, Step inside to a bright and open-concept main floor featuring pot lights, The upgraded kitchen offers quartz countertops and backsplash, a center island, ample cabinetry, and a seamless flow to the premium backyard. Upstairs, three bedroom 2 have W/I Closet, Finished basement with 2 Pc washroom, Large Windows, spacious recreation area and a Kitchen, separate entrance through garage, This home is perfectly located near top-rated schools, shopping centers, parks, and community amenities on Audley Road. Commuters will love the easy access to Highways 407, 412, and 401, perfect for families. (id:59911)
Homelife/future Realty Inc.
1413 - 2550 Simcoe Street N
Oshawa, Ontario
Welcome to this immaculate, bright, and spacious 1-bedroom plus den condo located in the iconic UC Tower built by award-winning Tribute Communities, recipients of Durham Regions Builder of the Year Award. This modern and well-designed unit offers a smart, open-concept layout with premium finishes, perfect for first-time buyers, investors, or professionals seeking stylish and convenient living. Step into a thoughtfully laid-out interior featuring a generous living/dining area, a sleek kitchen with stainless steel appliances and quartz countertops, and large windows that flood the space with natural light. The unit includes a full private balcony, plus a Juliet balcony off the primary bedroom, both offering stunning east-facing views of the city. The spacious den is a versatile enclosed area that can comfortably function as a home office, study, or second bedroom an ideal setup for remote work or growing needs. The primary bedroom is well-sized and features a large closet and plenty of natural light. Enjoy over 20,000 sq. ft. of exceptional building amenities, including a 24/7 concierge, fully equipped fitness centre, media and games rooms, guest suites, outdoor BBQ and lounge area, and more. The building is located directly on the transit line for easy commuting, and just minutes from Durham College, Ontario Tech University, Highway 407, shopping plazas, restaurants, Costco, and other essential amenities. Included with the unit is 1 underground parking spot and a double-sized storage locker, providing added value and convenience. Don't miss your chance to own a stylish, move-in-ready unit in one of Oshawas most vibrant and fast-growing communities. Book your private showing today (id:59911)
Royal LePage Signature Realty
