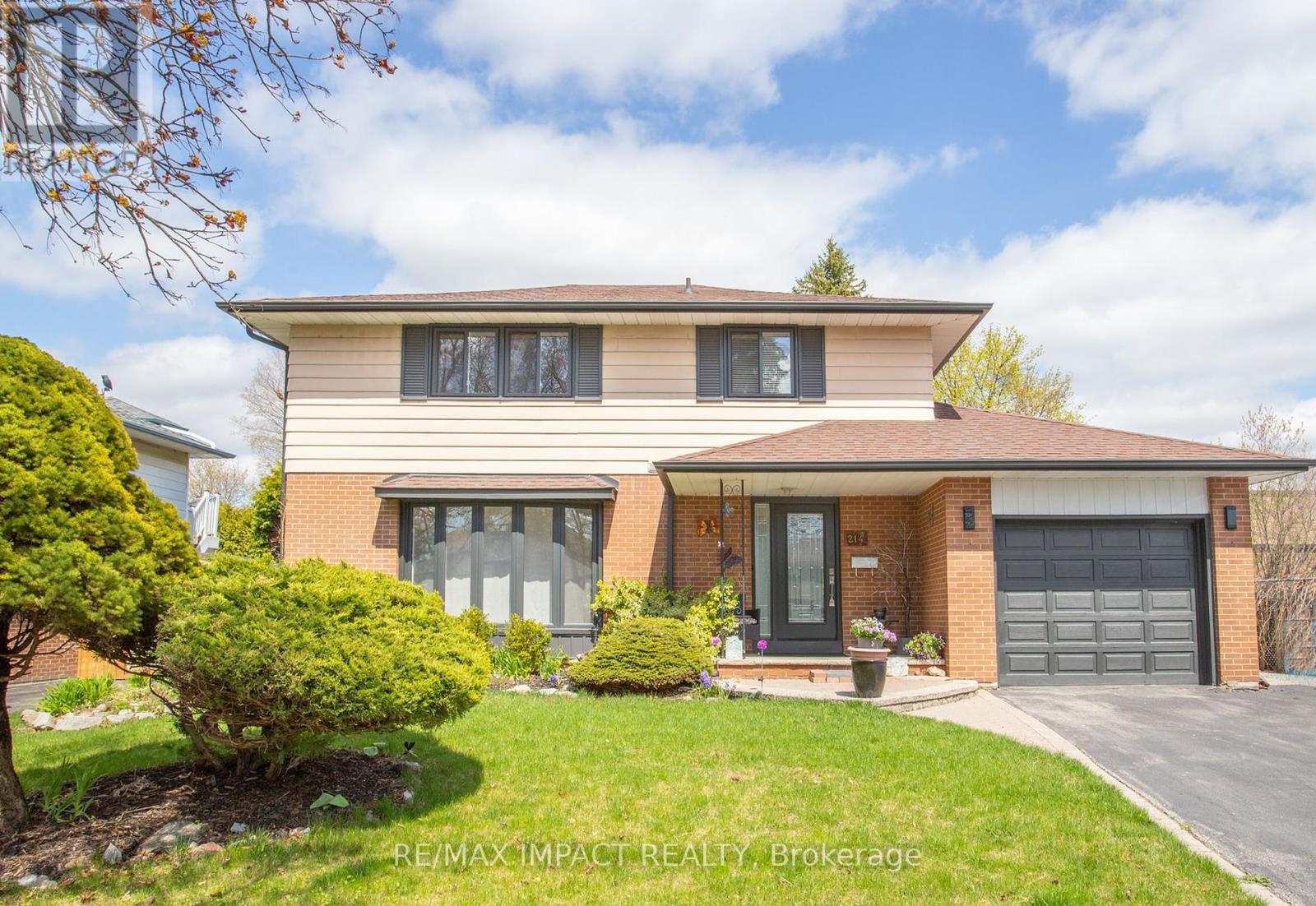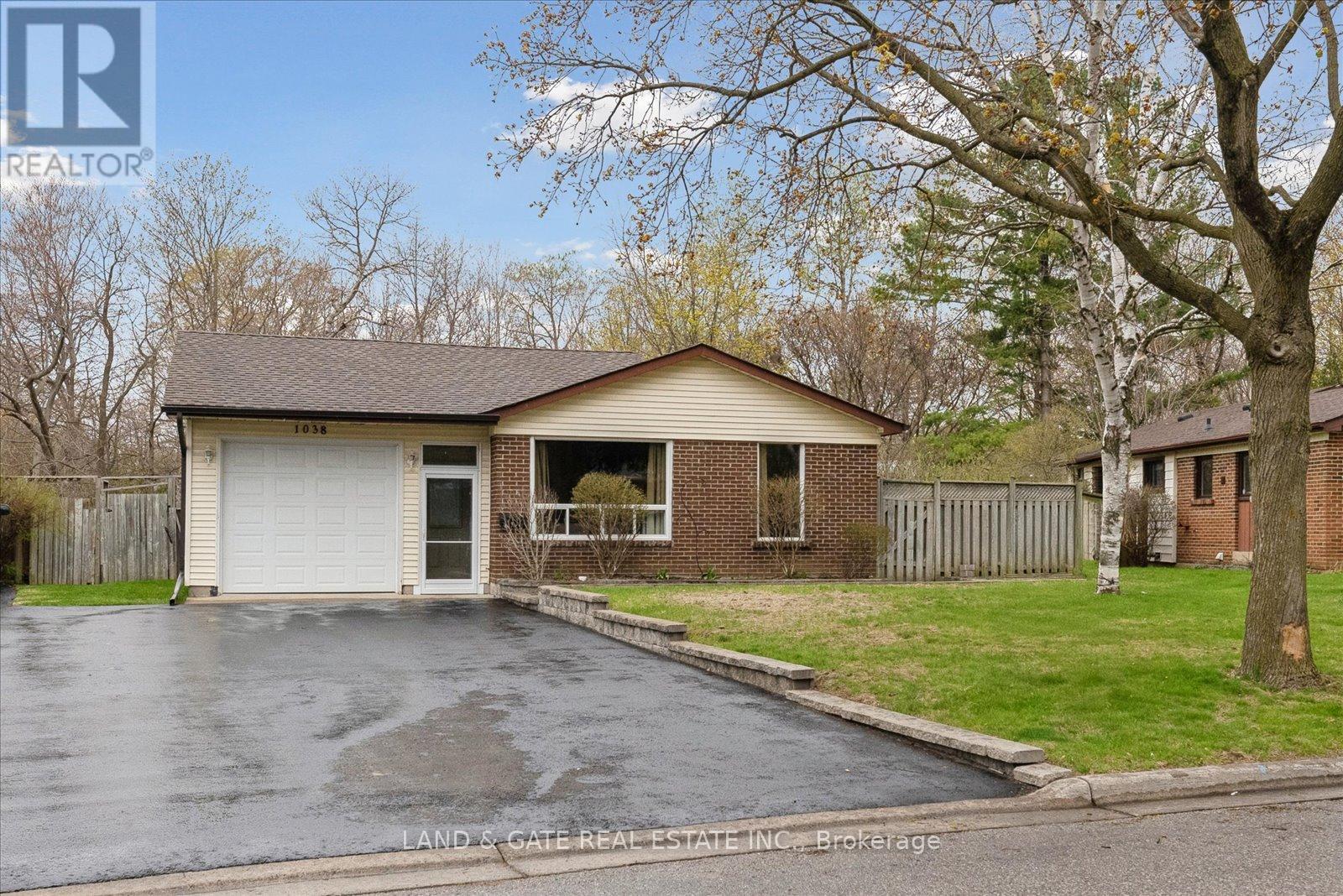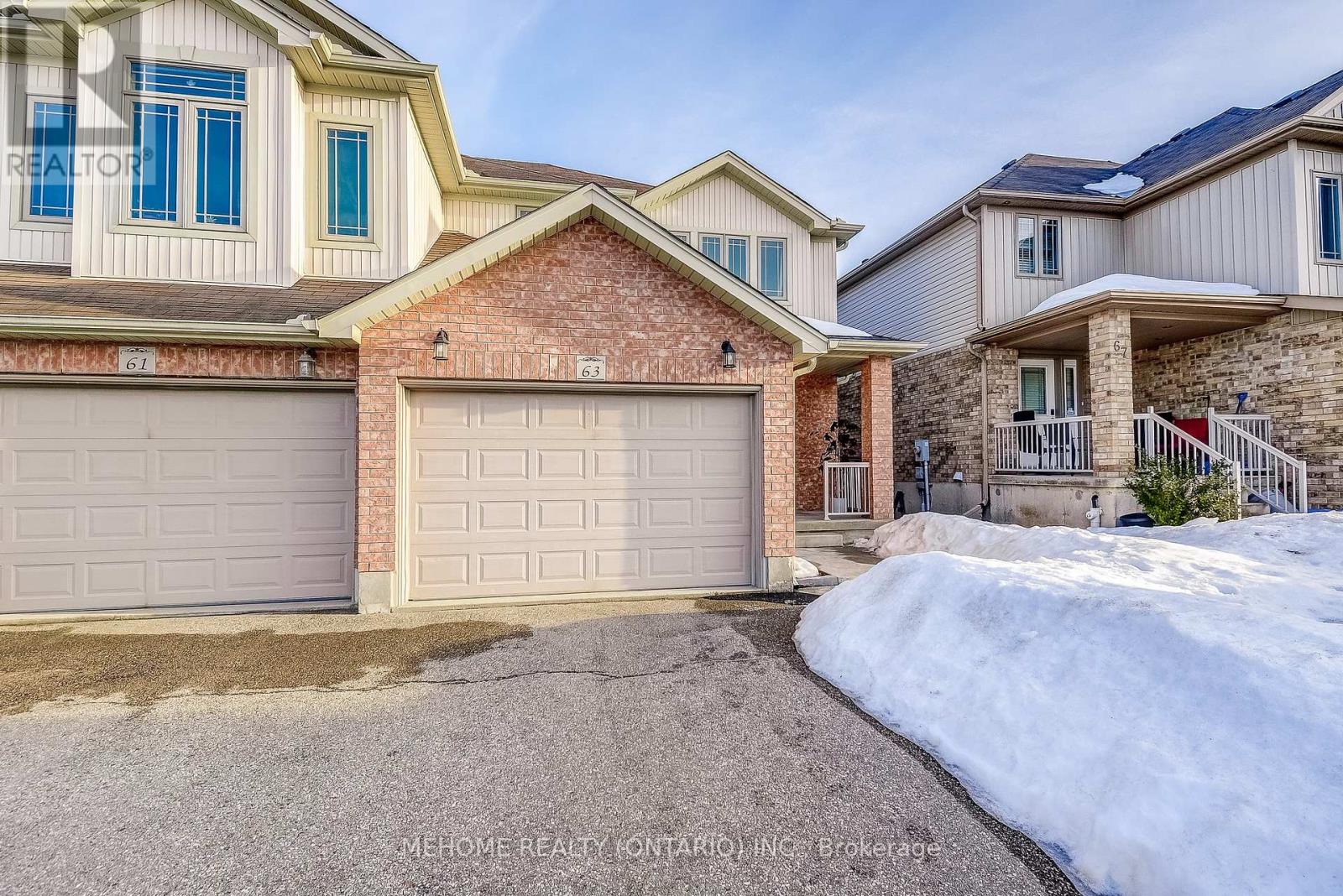3 - 401 Donlands Avenue
Toronto, Ontario
Welcome to 401 Donlands Ave, Unit #3 a bright and spacious unit in the heart of East York with in-suite laundry! This 2nd floor rear unit offers an open-concept layout with excellent natural light. Perfect for those looking for a comfortable, quiet and convenient living space. Tenant pays for hydro and gas (separately metered). Water is included. Features: 2 spacious bedrooms with ample closet space, Kitchen with full size appliances and dining counter, Open-concept living and dining area, Tile/Parque flooring throughout, 4-Piece Bath, Large windows for natural light, In-suite laundry, Air conditioning for year-round comfort. Location Highlights: Steps to TTC, grocery stores, and local shops, Easy access to DVP & major highways, Close to parks, schools, recreational trails and community centers, Minutes from The Danforth & Greektown dining. Photos were taken prior to current tenant. (id:59911)
Royal LePage Signature Realty
3807 - 252 Church Street
Toronto, Ontario
Brand New Studio At the Heart of Downtown Toronto. Floor to Ceiling windows, 9 Feet Ceiling height! Modern Open Concept Kitchen with built-in appliances and Storage. In-suite laundry. Stylish 4-Pc Bathroom With Frameless Glass Door Shower. Sun-filled Unit. Building Amenities Include a 24/7 Concierge, Fitness Centre, Virtual Golf, Outdoor BBQ Terrace, Co-Working Lounge, Pet Room, Games Room, Yoga room, Guest Suites and Party Room. Perfect for professionals, students, or anyone looking to live in the city's vibrant core. Located at Dundas & Church, you're just steps to, Ryerson University (TMU), George Brown College, Eaton Centre, Yonge-Dundas Square, TTC subway and streetcar lines, Variety of Dining, Shopping, Entertainment, T&T Supermarket, St. Michael Hospital, etc. (id:59911)
Wanthome Realty Inc.
3 Lawrence Avenue
St. Thomas, Ontario
Nestled in a desirable south St. Thomas community, this beautifully maintained four-level side-split detached home presents an exceptional opportunity. Boasting a double car garage, this residence welcomes you with a spacious foyer on the main level, flowing seamlessly into an open-concept living and dining area. The kitchen, complete with an island and a striking cathedral ceiling, provides direct access to a rear deck and a substantial, fully fenced rectangular yard – perfect for outdoor enjoyment. Ascend to the second level to discover a generously sized master bedroom featuring a private three-piece en-suite. Two additional well-proportioned bedrooms and a four-piece bathroom complete this level. The third level offers a large family room, an additional bedroom, and a convenient three-piece bathroom, presenting excellent potential for an in-law suite conversion. The basement level conveniently houses the laundry facilities and provides an expansive unfinished area, ideal for ample storage or a children's play space. Enjoy the benefits of a wonderful neighborhood, with close proximity to schools, parks, major highways, and shopping amenities. This well-kept home, recently updated, is situated within the sought-after Mitchell Hepburn School District and truly represents fantastic value. Don't let this must-see property pass you by! (id:59911)
RE/MAX Real Estate Centre Inc.
486 Winniett Street
Caledonia, Ontario
Updated home on spectacular rare private fenced L-shaped lot backing onto ravine w creek & treed area, still in town with municipal service. Inground salt water kidney shaped pool approx 14'x 30', cement surround walkway & extensive decking. Beautifully landscaped w many shrubs, mature trees & perennials. Hip-style shed w lots of room for storage. Newer kitchen cabinets & appliances, flooring throughout both levels, vanity in bsmt bath, skylights w high ceilings and sky views, white privacy fence all completed in 2023. Professionally painted exterior of home & shed, newer furnace, white barn style door, roller blinds all completed in 2022. In-law suite potential in bsmt, can be converted back to single garage, w kit, 3 bdrms, 3pce bath w walk-in shower & private front & back entrance. 3 bdrms on main level & ensuite privilege bath. Cozy family rooms both with wood burning fireplaces. Newly painted trim & walls in front entry, living room & hall in 2024. Sellers are related to salesperson. (id:59911)
RE/MAX Escarpment Realty Inc.
214 Marigold Avenue N
Oshawa, Ontario
Welcome to this lovely, bright, and spacious 4-bedroom detached brick home, nestled in a sought-after family-oriented community in Oshawa! The open-concept family room features a beautiful bay window that overlooks the private backyard, creating a warm and inviting space for relaxation. A newly renovated bedroom on the main floor, complete with a 3 piece ensuite washroom and large window, offers versatility --- it can easily be transformed into a home office or living room . The spacious primary bedroom includes an en-suite bathroom for added comfort. Step out from the kitchen onto sunroom and huge deck, perfect for entertaining, a large fully fenced backyard that offers privacy for your family. Located within walking distance to excellent schools, this home offers both convenience and tranquility in a family-friendly setting. Don't miss this opportunity to make it your own!**EXTRAS** Furnace replace in 2016,roof fall 2015,cedar closet upstairs. ** This is a linked property.** (id:59911)
RE/MAX Impact Realty
1038 Exeter Street
Oshawa, Ontario
Bright & Spacious Bungalow in Prime Location! Step into this stunning 3 + 1 bedroom, 2 bathroom bungalow, designed for comfort and style. Featuring large windows that bathe the space in natural light, this home offers an inviting and airy atmosphere. The main level boasts a well-appointed living area, a modern kitchen, and spacious bedrooms, perfect for relaxed living. The finished walk-out basement includes 2 bedrooms and adds incredible versatility ideal for additional living space or entertainment. Outside, enjoy a beautiful deck, interlocking brick and a refreshing inground pool backing onto Green Space. Your personal oasis right in the heart of the city! Located in a prime neighbourhood, this home is close to top-rated schools, convenient transit options, vibrant restaurants, and endless shopping opportunities. Plus, the 1-car garage adds practicality to this already perfect package. (id:59911)
Land & Gate Real Estate Inc.
36 Elgin E/s Street W
Conestogo, Ontario
Nestled along the scenic Grand River meets Conostogo River in the heart of Conestogo, 36 Elgin Street presents an incredible opportunity to restore and reimagine a character-filled farmhouse on a mature, tree-lined lot. This 3-bedroom, 1-bathroom detached home offers over 1,800 sq ft of living space and brims with rustic charm, original woodwork, and panoramic countryside views. Inside, discover a series of inviting principal rooms filled with natural light, vintage fireplaces, tall baseboards, and cottage-inspired wall finishes. The main floor boasts two generous sitting areas, a large country kitchen, and rear walkout to a private patio space. Upstairs, three cozy bedrooms feature wide plank flooring and nostalgic details, ideal for those looking to blend old-world warmth with modern updates. Set on a spacious lot surrounded by farmland and forest, this property offers tranquility and privacy—perfect for creatives, renovators, or investors seeking a rural retreat just minutes from Waterloo and St. Jacobs. (id:59911)
Exp Realty
0 Crowder Road E
South Dundas, Ontario
High-Potential Opportunity for Investors in South Dundas, Morrisburg, ON! A popular Destination for Tourists and Families alike, thanks to its many Attractions and Charm! Welcome to a rare 2.09 acre Vacant Lot, located in idyllic surroundings, just minutes from the scenic Heartland of Eastern Ontario Town of Morrisburg. Ideal to build a Cottage or Year-round Home/Residence! This countryside is great for Hunting, Fishing, or simply embracing the outdoors without sacrificing convenience. You're just minutes from local destinations including LCBO, Foodland, Canadian Tire, Restaurants, Winery, Rijke's Produce Farm, McDonald's, the Flea Market, and much more. Only 7 min to the Town of Morrisburg. Easy access to Hwy 401 and Cardinal Village. Close to the Johnstown Bridge to the USA, offering convenient cross-border access. About 45 min to Ottawa. Whether you're looking to Build a Family Home or Invest in Real Estate, with a wealth of local attractions and convenient access to city life, this Vacant Lot offers endless possibilities! Don't miss this rare chance to own in one of Eastern Ontario's MOST CHARMING REGIONS! (Please don't walk the property without an agent. Book your showing Seller & L/A are not liable.) (id:59911)
Meta Realty Inc.
16 Mitchell Crescent
Mono, Ontario
Every Elegant Detail In This Home Has Truly Been Thought Out To Stand The Test Of Time On One Of The Quietest Streets In The Neighbourhood. This Magnificent 4 + 1 Bedroom Property Is Situated On A Premium 63ft x 125ft Lot With NO Sidewalk So You Can Park Up To 10 Cars (3 In Garage), That Features A Newly Finished WALKOUT Basement With In-Law Suite, With Pot Lights & Full Sized Windows For Abundant Natural Light. Almost 3000sqft Of Luxury Living Above Grade PLUS An Open Concept 1400sqft Finished Basement With A 2nd Kitchen Makes This Home An Entertainers Dream Or Great For A Multi-Family Living Situation. The Main Floor Boast Gleaming Hardwood Floors, Wainscotting, Separate Living Room Perfect For Those Work From Home Days As An Office, Leave As A Livingroom Or Use As A Kids Playroom, Dining, Great Room With Fireplace & A Chefs Kitchen With An Oversized Gas Stove, Oversized Island & Large Breakfast Area That Leads Out To Your Oversized Deck - Seamlessly Carrying Inside Living Outside. The 2nd Floor Has 4 Large Bedrooms And A Primary Bedroom With A Spa Like Upgraded Ensuite. This Home Truly Is Move In Ready, Close To Schools, Downtown Orangeville, Trails At Island Lake, Hockley Valley Resort & So Much More! (id:59911)
Century 21 Red Star Realty Inc.
63 Huck Crescent
Kitchener, Ontario
This spacious 2135 Sq Ft semi-detached home boasting 4 bedrooms and 3 bathrooms includes an ensuite, located on a quiet crescent close to Ira Needles and the Boardwalk Shops. Just a short drive to the Express Way or straight along Victoria to get into the heart of Kitchener. A 16 x 23 ft deck overlooking the large fenced-in yard. All the rooms and bathrooms are in decent size which is a rare find for a semi. Solid hard wood floor (2021), concrete driveway and sidewalk to the backyard (2021). The basement has a rough-in for a 3 piece bathroom and many of the walls are already studded and outlined ready for your development. And there is a Cold Room too! 1.5 garage space is perfect for one car and storage/motorcycle and the driveway is good for two vehicles side by side. Flexible possession. (id:59911)
Mehome Realty (Ontario) Inc.
Crimson Rose Real Estate Inc.
5368 Foxmill Court
Mississauga, Ontario
Elegance & grandeur are on show throughout this stunning 6 + 1 bedrooms, 6 + 1 bathroom home. Fully-renovated in 2017. Premium pie lot. Approx 8700 sqft of luxury. A quiet court in a prestigious Credit Mills neighbourhood. From the immaculate hardwood floors, to smooth ceilings, wainscoting, waffle ceilings, high-end finishes, not a single detail has been overlooked in the renovation of this remarkable residence. The main floor boasts an open floor plan, w/ generously-sized living room, dining room with waffle ceiling & built-in cabinets. A spacious fully renovated kitchen w/ high-end stainless steel appliances, stone counters, Sub-Zero under-counter fridge, freezer drawer and Backsplash. Large breakfast area that leads to a stunning fully upgraded sun room overlooking the backyard. Huge family room that features an accent wall w/ integrated built-in speakers. The sun room is open to the rest of the house, which extends the family room even larger. Den which is perfect for a main floor office. The main floor also is home to a second master bedroom w/ 3-pcs ensuite bath & closet, as well as powder room and laundry/mud room. The second floor is home to Master suite w/ large seating area & fireplace, 6-piece ensuite, walk-in closet & a large balcony overseeing the backyard. Plus 4 more large bedrooms, w/ built-in closets, 3 of them w/ 4-pcs bathroom. Also a large study that could potentially be a 6th bedroom & a fifth 4-piece bathroom. Elevator that opens in all 3 floors. Hardwood floors throughout the main & second floors. Over 150 pot lights & new lighting fixture throughout the house. Finished basement w/ laminate floors, spacious recreation area, fireplace, full bathroom, bedroom & sauna. Huge private backyard on a ravine, w/ stamped concrete patio & deck, covered patio, pristine landscaping, sprinkler system, in-ground swimming pool w/ new liner & cover, hot tub, cabana & storage shed. Perfect location, moments from schools, parks, shopping, hospital & more. (id:59911)
RE/MAX Aboutowne Realty Corp.
203 - 45 Sousa Mendes Street
Toronto, Ontario
Welcome to the perfect balance of urban convenience and cozy community living! This 2-bed + den, 2-bath townhome is nestled in a vibrant, family-friendly neighborhood and it comes with not one, not two, but three amazing outdoor spaces! What makes this home stand out? A large rooftop terrace + two private balconies, giving you the ultimate setup for relaxing, entertaining, or getting your grill on all summer long and gardening! Step inside to find a bright, open-concept layout with 9 ft ceilings and large windows that light up the space with natural light. A cozy spacious primary suite with a walk-in closet & ensuite, second bedroom includes a Murphy bed and walk out to your own balcony. Head up stairs where you will find a large enclosed den that can be used as an office, yoga space, reading space or storage! There is a perfect size nook for a bar / coffee bar or fridge to perfect to grab drinks and enjoy on the roof top terrace. Location? Unbeatable. You're just steps from Dundas West Station, GO Trains, and the UP Express, making commuting a breeze into the city and your super close to the QEW. Plus, enjoy the best of neighbourhood with trendy local eats, cafes boutique shops, and lush green spaces right outside your door. 1 parking spot included!Dont miss out on this incredible home in one of Torontos most exciting neighbourhoods! (id:59911)
Keller Williams Referred Urban Realty











