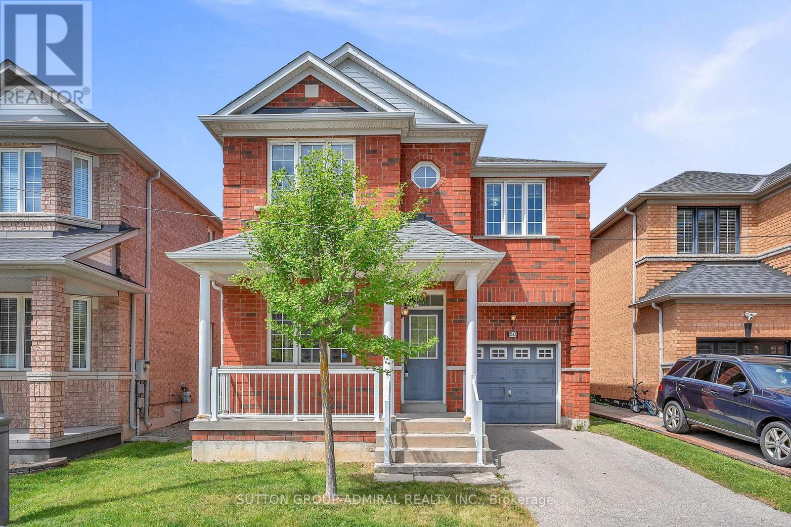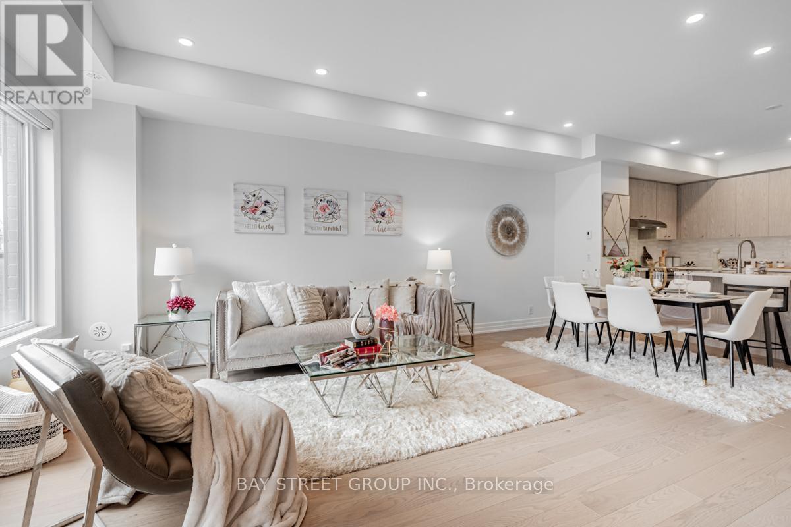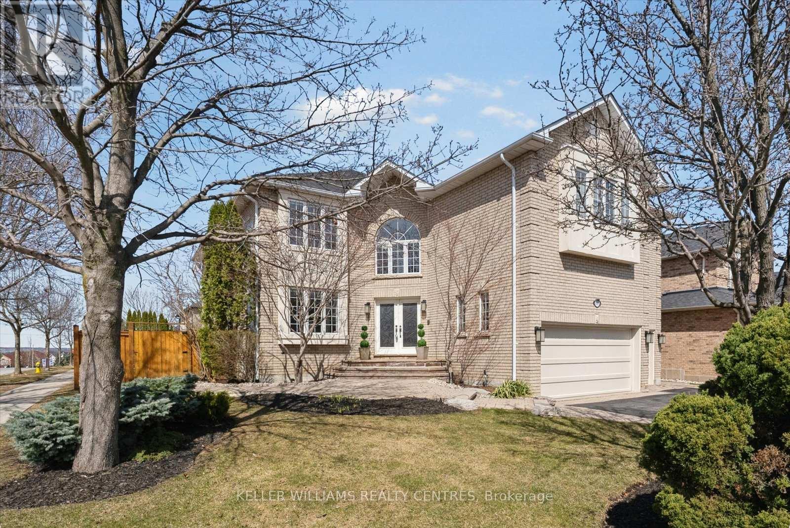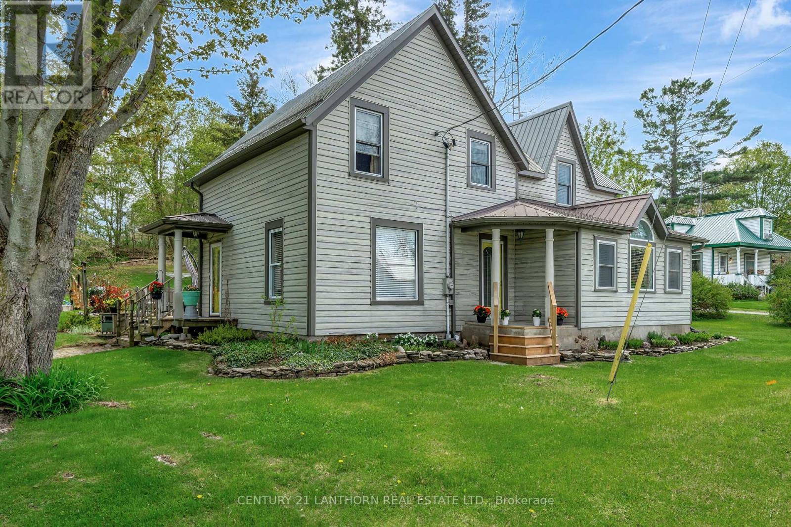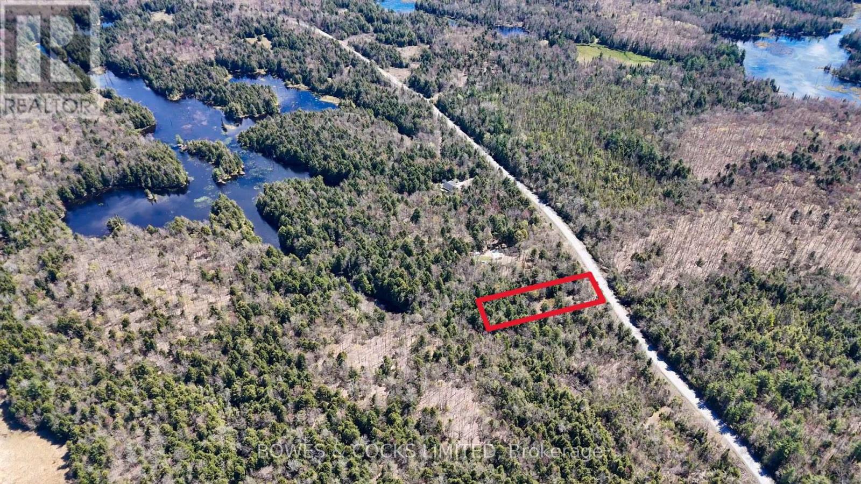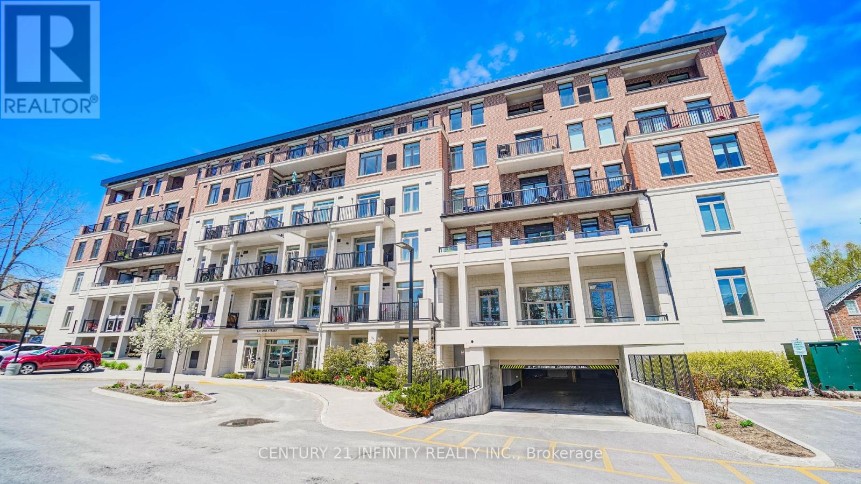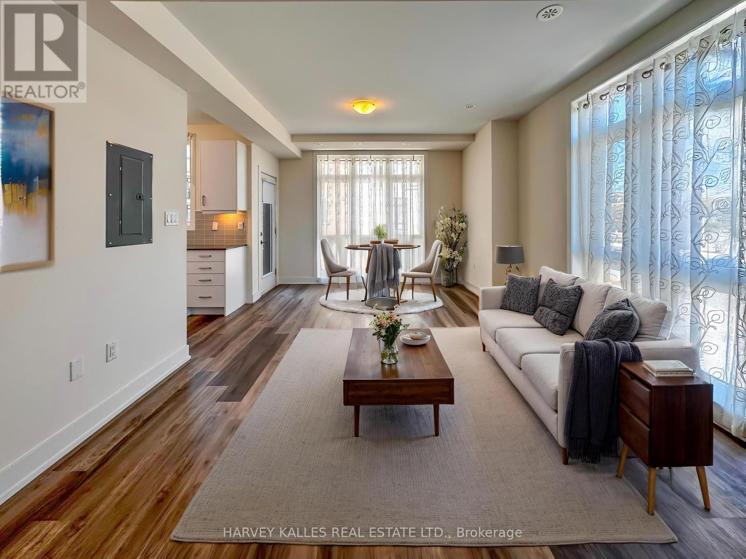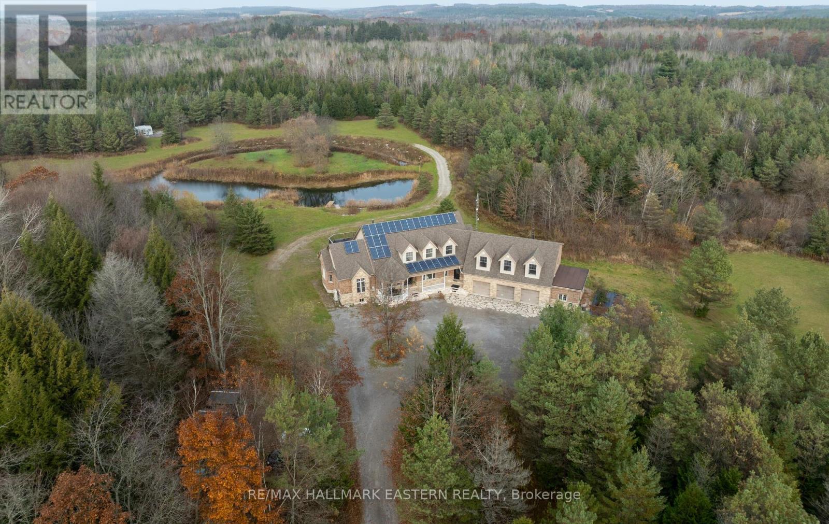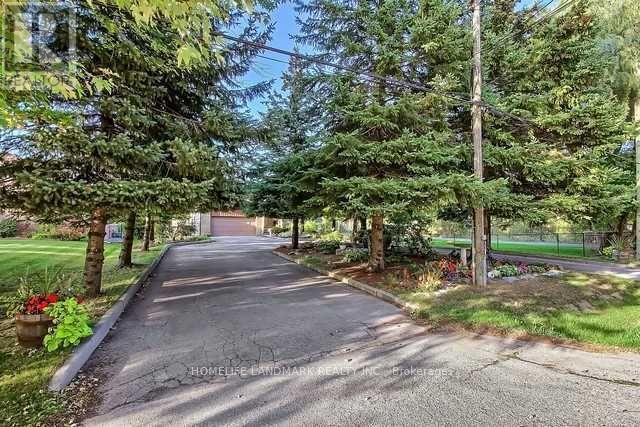50 Saint Victor Drive
Vaughan, Ontario
Welcome to 50 Saint Victor Drive, a beautifully maintained 4-bedroom, 3-bathroom detached home located in one of Vaughan's most desirable and family-oriented neighbourhoods. This spacious and sun-filled property offers an ideal blend of comfort, functionality, and style across two well-designed levels. As you enter, you're greeted by a bright foyer with tiled flooring that flows into a formal dining area featuring elegant hardwood floors and large windows that allow natural light to pour in. The main level also features a generous living room with a cozy gas fireplace, perfect for relaxing evenings with family or guests. The updated kitchen is both stylish and functional, featuring granite countertops, extended cabinetry, a modern backsplash, and a breakfast area with sliding glass doors that open onto a private backyard, ideal for outdoor dining, barbecues, or simply enjoying the fresh air. Upstairs, you'll find 4 well-appointed bedrooms, including a spacious primary suite complete with a walk-in closet and a 4-piece ensuite bath with a soaker tub, large vanity, and separate shower. Each of the additional bedrooms is bright and versatile, making them perfect for children, guests, home offices, or fitness spaces. Step outside to a fully fenced and landscaped backyard offering plenty of space for gardening, play, or pets. Aerial views highlight the homes excellent location, just steps from parks, top-rated schools, shopping centres, public transit, and places of worship. You'll also enjoy quick access to Highway 400, Highway 407, Vaughan Mills, and the Vaughan Metropolitan Centre. This move-in ready home is perfect for growing families seeking a quiet street in a safe and welcoming community. (id:59911)
Sutton Group-Admiral Realty Inc.
17 Southvale Drive
Vaughan, Ontario
Welcome to this bright beautiful family home located in the prestigious Valleys of Thornhill in Patterson. A Prime Location for young families literally footsteps from Anne Frank Public School. The warm inviting interior features a combined Living/Dining Room, a spacious Family room with gas fireplace and built In storage and shelving, The open large chef inspired kitchen features a huge center island, ample counter space, tons of storage including a pantry wall, and walkout to a deck. Upstairs are 4 spacious bedrooms and a den/office. The spacious principal bedroom features his and hers fitted walk in closets as well as a 5 piece ensuite bathroom. 2 bedrooms share a Jack and Jill 5 piece ensuite bathroom, and the other bedroom has a 4 piece ensuite. The basement features a huge rec room with above ground windows as well as a 5th bedroom and 4 piece bathroom, a storage room and a cold cellar. This beautiful home is ready for its next family. Very well located for the JCC Community Center, shops at the Rutherford Market place, Steps to a beautiful park, and easy access to Carrville and Thornhill Community centers. Other Schools Nearby are St. Theresa of Lisieux Catholic HS, St. Robert HS, Alexander Mackenzie Living/Dining currently used as a large dining room. (id:59911)
Royal LePage Signature Realty
327 - 28 Uptown Drive
Markham, Ontario
Highly Sought-After One Bedroom + Den At Hwy 7 & Birchmount. "River Walk" Uptown Markham; Clean & Bright, 9' Ceiling Unit. Functional Floor Plan, Does Not Face Hwy 7. Excellent Location, Close To Shopping, Restaurants & Banks, Public Transit Just Steps Away, Parking & Locker Included. Tenant Pays Hydro & Water. (id:59911)
Homelife Broadway Realty Inc.
41 Brunet Dr
Vaughan, Ontario
Must-See Corner Townhome in Vellore Village!Bright and spacious 3-storey corner unit featuring 3 bedrooms, 4 bathrooms, and stunning floor-to-ceiling windows throughout. Includes a double car garage plus 1 driveway space (total 3 parking). Ground-level family room easily converts to a 4th bedroom or home office. Enjoy a sun-filled kitchen with breakfast nook, large windows, and walk-out to balcony. The primary bedroom offers a 3-pc ensuite with frameless glass shower and walk-in closet. Steps to parks, shops, restaurants, hospital, GO Station, subway & more. A must-see! (id:59911)
RE/MAX Hallmark Realty Ltd.
67 Bawden Drive
Richmond Hill, Ontario
3 Bedroom Townhouse By Arista Homes. Spacious Layout, Almost 1800 Sf + Unspoiled Basement. Conveniently Located In Prestigious Richlands Community. Steps To All Amenities: Richmond Green Parks, Sports Centre, Costco, Home Depot, Public Library, Richmond Green High School, Highway 404. Airy 9 Ft Ceiling On Both Levels. Hardwood Throughout. Upgraded Kitchen Cabinet, Lndry On 2nd Lvl, 5 Pc Ensuite In Mstr Br. (id:59911)
First Class Realty Inc.
22 Herman Gilroy Lane
Markham, Ontario
Stunning Back-to-Back Townhouse in the Prestigious Angus Glen Community. This south-facing end unit, spanning 1,746 sqft, benefits from a paid premium location and stands out as one of the best in the complex. Featuring an open-concept layout, 9ft Ceiling on the 2nd Floor, this 3-bedroom home offers upgraded hardwood flooring, smooth ceilings, and pot lighting throughout. The modern kitchen includes quartz countertops, a center island, and upgraded cabinetry. The spacious living area is bathed in natural light from large windows and opens to a generous balcony. The rooftop terrace, complete is perfect for outdoor enjoyment. The renovated basement provides additional storage, and 25ft deep garage impresses with epoxy flooring, painted walls and fitted with an Ultra Quiet Smart Garage Door Opener. Additional upgrades include remote electric blinds w/google voice control, staircase railings, bathroom vanities, fresh air exchange system, water tap etc, over $100K in premium enhancements. Conveniently located, close to Pierre Elliott Trudeau H.S., Angus Glen Golf Club, CF Markville Mall, parks, recreation centers, Hwy 7, and Hwy 407. (id:59911)
Bay Street Group Inc.
1358 Vincent Crescent
Innisfil, Ontario
Top 5 Reasons You Will Love This Home: 1) Welcome to this charming raised bungalow settled in a desirable Innisfil neighbourhood, just minutes from the beach and close to schools, shopping, and all essential amenities 2) Set on a spacious, pool-sized lot, the fully fenced yard offers incredible potential, complete with a two-tiered deck, relaxing hot tub, steel roof, and convenient inside access from the garage 3) The main level features an inviting layout with an open living space, a bright sunroom with a walkout to the deck, and two bedrooms, including a generous primary suite with a 4-piece ensuite 4) The lower level delivers even more possibilities with two additional potential bedrooms, a rough-in for a bathroom, and a partially finished basement just waiting for your finishing touch 5) Whether you're a first-time buyer or someone looking to live comfortably with minimal stairs, this well-maintained home is priced to sell and ready to impress. 1.334 above grade sq.ft. plus a partially finished lower level. Visit our website for more detailed information. (id:59911)
Faris Team Real Estate
135 Sanibel Crescent
Vaughan, Ontario
Welcome to 135 Sanibel Crescent. A grand executive residence in the prestigious Uplands community of Vaughan. Nestled on a premium corner lot in one of Vaughan's most coveted neighbourhoods, this distinguished executive home offers over 6,000 square feet of beautifully finished living space, designed to impress and built for comfort.This bright and spacious residence features 5 generously sized bedrooms, each with its own ensuite bathroom and ample closet space, perfect for a large or growing family. The fully finished basement includes a 6th bedroom, home gym, and expansive great room, along with a separate rear entrance and stair case, ideal for in-law or nanny accommodations. Step outside to your private backyard oasis complete with a 16x34 in-ground pool, flagstone patio, and professionally landscaped, fully fenced yard, perfect for entertaining or unwinding in style. Inside, you'll find elegant touches throughout. 9-foot ceilings and hardwood floors on the main level. A sun-drenched living room and cozy family room with fireplace. A dedicated main-floor home office for remote work days. A chef-inspired custom kitchen with large island, flowing seamlessly into the spacious dining room...an entertainers dream. Enhanced security includes film on all main floor windows, high-security door locks, and an assumable home security system for added peace of mind.Enjoy the unmatched lifestyle of Uplands, with convenient access to golf courses, skiing, parks, top-rated schools, major highways, transit, and all essential amenities. Don't miss your chance to own this exceptional home. You won't be disappointed! (id:59911)
Keller Williams Realty Centres
518 Rosebush Road
Quinte West, Ontario
Welcome to this charming and versatile 3+1 bedroom, 2 bathroom waterfront home with a dock and deeded access, with 2 propane fireplaces, perfectly situated in a peaceful and picturesque setting. From the moment you arrive, you'll be captivated by the stunning water views right from the front of the house a serene backdrop that sets the tone for relaxed living. Inside, the main floor offers a bright, open layout with three spacious bedrooms and a comfortable sunken living room filled with natural light and a 3 season room. The fully finished basement features a separate entrance and an additional bedroom, making it ideal for extended family, guests, or future in-law potential. Step out back to enjoy a fully fenced yard perfect for kids, pets, or weekend entertaining with plenty of space to garden or unwind. A detached garage adds extra functionality, ideal for storage, a workshop, or keeping your recreational gear organized. This property combines the beauty of waterfront living with everyday convenience, making it a rare opportunity to enjoy peace, space, and scenic views just outside your front door. Updates to property - New metal roof 2024, HWT Owned, Furnace new in 2022, Generator new in 2022, UV water treatment system new in 2023 (id:59911)
Century 21 Lanthorn Real Estate Ltd.
305 Terry's Lane
Addington Highlands, Ontario
Weslemkoon Lake!!! Take advantage of this rare opportunity to purchase a cottage on beautiful Weslemkoon Lake with road access! - most of the cottages on this lake are only accessible by boat, you can travel to this property by road year round! Weslemkoon Lake is known as one of the top 10 bass fishing lakes in Ontario, and is also a naturally producing Lake Trout lake, which is unique in Southern Ontario! Multiple stocked lakes in the area! This beautiful cottage is on the doorstep to many kilometers of ATV and snowmobile trails, and features over 150 feet of private shoreline! Enjoy the open concept floor plan with cathedral ceilings giving gorgeous views of the lake, great space for entertaining! Cozy up by the wood fireplace on the cooler days and enjoy complete peace and quiet! Three bedrooms, main floor laundry, and a four piece bathroom. Drilled well, septic system, and a 1.5 car detached garage. With a gentle slope to the water, this cottage/home is perfect for all ages! The only thing required to make this property four seasons is a heated waterline. Enjoy the views of the lake from the deck, firepit area, or end of the dock. Being sold primarily furnished, just turn the key and enjoy the waterfront! (id:59911)
Ball Real Estate Inc.
22 Canard Drive
Vaughan, Ontario
Welcome to 22 Canard Dr, a stunning 4-bedroom home on a quiet street in highly sought-after Kleinburg. This approx 2,600 sq ft beauty is loaded with over $150K in upgrades and offers style, space, and comfort throughout. Step through the double doors into a bright, spacious foyer. The open-concept layout is ideal for entertaining, with a chef-inspired kitchen featuring quartz counters, soft-close cabinetry, pot & pan drawers, pull-out spice rack, pantry, tiled backsplash, and a large island with breakfast bar. The kitchen flows into the great room for relaxed living, while the separate dining room is perfect for gatherings. A main floor office, direct garage access, mudroom with closet, built-in nook, and powder room add convenience. Enjoy premium finishes like white oak flooring, an oak staircase with black metal pickets, crown moulding, smooth ceilings, high baseboards, pot lights, custom blinds, and central vacuum. Upstairs, the primary suite impresses with a coffered ceiling, two walk-in closets, and a spa-like 5-piece ensuite. Two bedrooms have private ensuites, plus a main bath and an oversized linen closet for easy storage. The unfinished basement offers endless potential for a home gym, theatre, in-law suite, you decide! Professionally landscaped in 2024, the backyard features gated access on both sides, a garden shed, gas BBQ hookup, and no sidewalk for extra parking. Exterior smart lighting, security cameras, alarm system, and Ring doorbell provide peace of mind. Located minutes from Kleinburg Village, parks, schools, golf, the new 427 extension, and upcoming retail including Longos and more, this is luxury living in a prime location! (id:59911)
RE/MAX Experts
30 Melbourne Street W
Kawartha Lakes, Ontario
The One You've Been Waiting For! This beautifully updated all-brick bungalow checks every box. location, space, and versatility making it the perfect choice for first-time buyers, growing families, multi-generational living, or even student housing. With its ideal balance of size and value, this move-in-ready gem is truly a rare find! Step inside to discover a freshly painted, carpet-free home featuring a seamless blend of hardwood, laminate, and vinyl flooring throughout. The bright and welcoming main level offers two spacious bedrooms, a full bathroom, and a charming French door that separates the kitchen from the sun-filled living room perfect for both entertaining and quiet nights in. The fully finished lower level features a separate side entrance, two additional bedrooms, a second full kitchen, and another full bathroom ideal for in-laws, extended family, or rental income potential. Outside, enjoy a huge fully fenced backyard with ample room for children, pets, and summer gatherings. A brand new, full-size shed provides excellent storage for all your tools and outdoor gear. Located in a family-friendly neighbourhood just steps from parks, schools, and public transit, this home offers both comfort and convenience in one perfect package. Don't miss your opportunity to own this versatile, turn-key home, schedule your private viewing today! (id:59911)
Royal Heritage Realty Ltd.
1647 County Road 10
Prince Edward County, Ontario
DREAM KITCHEN!! This exquisitely renovated home was built in 1870 and retains the charm of the era - with wood floors and immaculately maintained tin ceilings and trim work, but the WOW factor is the kitchen. With a cathedral vaulted area, wood beams and tongue-and-groove ceiling you have the feeling of a grand room upon entry. This kitchen is the hub of the home and the envy of any cook or entertainer - with baker's-height extra large island, complete with electrical outlets, and plenty of standard-height counters and cabinetry. Modern appliances and large windows round out the space. The walk-in pantry is a dream - this kitchen boasts immense storage. The combined dining room offers an extra large eat-in space - perfect for dinner parties, with the cozy propane fireplace and walk out to the magnificently appointed patio space and access to the storage cellar. This wonderful family home features large living spaces, including family room with French doors, which could be a potential fourth bedroom, family washroom with heated floors, main floor laundry, large living room with propane fireplace, renovated enclosed porch, which doubles as an office and guest room with Murphy Bed, and generous entrance foyer with double closet. The upstairs is cozy and convenient, with 2-piece washroom, 2 bedrooms plus a luxurious Primary bedroom, with built-in closets and ensuite with heated floors. Outdoors, the nearly-acre lot is brimming with established perennials and a variety of trees. The patio is tucked in, providing privacy, a place to entertain and BBQ, and a panoramic view of the wonderful lawn and gardens, above-ground pool, play structure and post-and-beam barn (which could be renovated into a more traditional garage). This property currently holds a whole-home STA (AirBnB) license; however, it has been a primary residence and is therefore HST exempt. Enjoy the beauty of nature in the heart of Cherry Valley, less than 15 minutes to the Sandbanks Outlet Beach. (id:59911)
Century 21 Lanthorn Real Estate Ltd.
1160 Balmer Road
North Kawartha, Ontario
Welcome to your slice of paradise on Balmer Road a stunning 1.8-acre lot nestled in the heart of North Kawartha. With a driveway already in place and a portion of the land thoughtfully cleared, this property is ready and waiting for your dream build or weekend getaway plans. Surrounded by natural beauty and just minutes from pristine lakes perfect for fishing, boating, and swimming, this location offers endless opportunities to embrace the outdoors. Whether you're looking to explore the four-season trails on your ATV, snowmobile, or by foot, adventure is never far from your doorstep. Located just a short drive from the charming village of Apsley, you'll have access to all the essentials groceries, shops, dining, and a strong sense of community making it easy to enjoy both convenience and the tranquility of nature. This could be the spot you've been searching for. Welcome to the North Kawartha community, where we live life a little slower, a little richer, and always surrounded by the great outdoors. Come and experience the good life it all starts here. (id:59911)
Bowes & Cocks Limited
101 - 135 Orr Street
Cobourg, Ontario
Check out this beautiful 2-bedroom unit in Harbour Breeze! Enjoy a luxurious lakeside lifestyle in the heart of historic downtown Cobourg. This spacious unit comes 2 bedrooms plus additional computer area or extra sitting space, offering 1,127 sqft of open-concept living. Located on the 1st floor for enhanced accessibility, this south-facing unit is filled with natural sunlight. Both bedrooms walks out directly to a private south-facing balcony, perfect for relaxing and enjoying the fresh air. The functional U-shaped kitchen includes quartz countertops, stainless steel appliances, and lots of cabinet storage, ideal for everyday living and entertaining. The primary bedroom features double closets and a 4-piece ensuite. Convenient second-floor laundry and extra storage under the staircase add practicality to the layout. A premium underground parking space and one locker are also included. This condo just steps from the beach, marina, various shops, large grocery stores, restaurants, and transit. Close to Northumberland Hills Hospital, Highway 401, and all essential amenities. (id:59911)
Century 21 Infinity Realty Inc.
270 - 9 Phelps Lane
Richmond Hill, Ontario
Everything You Need, Right Where You Want It Welcome to 89 Phelps, Richmond Hill Stylish. Functional. Urban. This fantastic 2-bedroom, 3-bathroom freehold townhome offers the perfect blend of comfort, convenience, and contemporary design nestled in one of Richmond Hills most sought-after communities. Step inside and enjoy a thoughtfully designed layout featuring a bright open-concept living and dining area, perfect for entertaining or relaxing. The modern kitchen boasts sleek cabinetry, stainless steel appliances, ideal for both everyday living and special gatherings. Upstairs, you'll find two generously sized bedrooms and two full bathrooms, providing privacy and comfort for family or guests. A main floor powder room and second-floor laundry add to the everyday ease of living. And the showstopper? Your own private rooftop terrace a rare find in the area! Whether its morning coffee, al fresco dining, or unwinding under the stars, this outdoor retreat is your personal escape. More features you'll love: Built-in garage with direct entry Contemporary finishes throughout Smart, efficient layout Low-maintenance urban living Located close to top-rated schools, parks, restaurants, the GO Station, and just minutes from Highways 404 & 400everything you need is truly at your doorstep. Don't miss this opportunity to live in comfort and stylebook your private showing today at 89 Phelps! This property has been virtually staged (id:59911)
Harvey Kalles Real Estate Ltd.
Pt 2 Trent Valley Road
Cramahe, Ontario
You Will Find "Lakeview Heights" High On A Ridge On The South Side Of Trent Valley Road And Upon Arrival You Will Be Astonished By The Spectacular, Panoramic Views Of Lake Ontario And Surrounding Areas. This Magnificent Parcel Of Land Is Approximately 12 Acres And Offers A Land Ownership Opportunity Not To Be Missed. If You've Been Planning On Building A Country Home And Have Been Searching For An Extra Special Parcel Of Land, One With Wonderful Views And The Potential For A Walk-Out Basement, Then You Need To Consider This Remarkable Site, It Is A Rare Find! Note 1: Amount Of Property Tax Will Be Available Once The Property Is Assessed Note 2: The Sale Of The Property Is Subject To (HST). Note 3: All Offers Must Have An Irrevocability Of 3 Business Days From The Time It Has Been Received By The Listing Agent. NOTE 4: Buyer Is Advised To Do His/Her 'due Diligence' With Regard To All Aspects And Facets Of The Subject Property And The Buyer's Intended Use Of It. All Data Is Approximate And Subject To Revisions Without Notice, Buyer To Verify. (id:59911)
RE/MAX Lakeshore Realty Inc.
47 Somerset Crescent
Richmond Hill, Ontario
Bright nature sun-filled home in Observatory community surrounded by multi-million dollar homes in the center of Richmond Hill. Premium 50*122 lot. Spacious and functional layout approx over 4000 sqft finished living space. Soaring ceiling in the hallway with skylight and extra windows make for more natural lights. Brand new counter top and backsplash, Stain Steels appliances in the kitchen: Brand new Range Hood. Freshly painted wall on both main and second floors and brand new carpet on 2nd floor. Prime bedroom with double walk-in closets for her and him. Backyard facing to south. Lots of pot light. Interlock driveway. Roof 2018.Furnace 2017. Steps to public transit bus. Bayview Secondary School zone. Observatory park. few minutes to 404 / 407 and shopping mall. Unfurnished! Virtual staging is displayed for marketing purpose. Buyer to verify measurement. (id:59911)
Homelife Golconda Realty Inc.
69 Freeman Williams Street
Markham, Ontario
Total renovated 2063SF Townhouse Floor plan Elev-WC5. Stunning Prestigious Minto Union Village 2-Story 1 Year New End-Unit, freehold no POTL fee; Located In The Community Of Angus Glen. 9Ft Ceiling on Main Fl and second FL. Hardwood Fl Throughout. Three more windows at south side wall comparing the other townhome. Close to shopping plaza, Top Ranked Schools, Angus Glen golf club, community center, Main St Unionville. Easy Access To Highway 404 & 407. A beautiful park lies just to the side, perfect for relaxing. (id:59911)
Anjia Realty
795 Foxcroft Boulevard
Newmarket, Ontario
Impeccably Kept and Meticulously Maintained Quality Built 2180 Sq Ft + Fully Finished Basement for Approx 4000 Sq Ft of Living Space. Aspen Ridge Home on 65 Ft Wide Fenced and Landscaped Lot. Located in Prestigious Stonehaven Estates. Short Walking Distance Schools, Parks & Trails in This Vibrant Community. 9 FT Ceilings & Gleaming Hardwood Floors on Main Level, Fabulous Bright, Spacious Layout With Large Principle Rooms, Open Concept Yet Private Enough For Formal Gatherings. Huge Mostly Finished Basement With Second Kitchen, Rec and Games Room With 3rd (3pc) Bathroom, Perfect for Teenagers, Large Extended Families, In-Law Possibilities or? Storage Galore Throughout home Both up and Doownstirs. Main Floor Laundry With Garage Access for easy accessibility (id:59911)
Keller Williams Realty Centres
244 Denise Circle
Newmarket, Ontario
Welcome to this charming turnkey 3+1 bedroom, 3-bathroom townhome w/in-law suite in the highly sought-after Summerhill Estates. This home offers a well designed layout planned for both comfort and style. Entering the driveway, you are greeted by a professionally landscaped front yard with stone walkway. The main floor features a bright and spacious living and dining room, newly updated kitchen with eat-in area including a walkout to the back yard. This private and serene property has a fully fenced backyard with deck, ideal for outdoor gatherings or a quiet morning coffee. The second floor boasts a spacious primary bedroom, 2 additional bedrooms and a 4-piece main bathroom to complete the upper level. The finished basement is of similar high quality, perfect for an in-law suite. This townhome has been freshly painted from top to bottom with all new & efficient LED modern light fixtures throughout, along with new carpet in the upper level bedrooms. Convenient garage access with loft storage adds to the home's functionality. Located in close proximity to schools, just steps from parks, trails, and the vibrant shops and activities that downtown Newmarket has to offer. This home combines modern living with unbeatable convenience. Appreciate the ongoing attention to detail, and be wowed by this superbly maintained and upgraded townhome. **Upgrades - Fireplace Main level (2025) All LED light fixtures (2025) Hot Water Heater (2023) Upper level windows (2020) (id:59911)
Exp Realty
1108 Sandy Hook Road
Kawartha Lakes, Ontario
Calling all multi-generational families, visionaries and entrepreneurs! This rare estate is custom-built and offers an incredible blend of space with an extended family home and three additional separate living quarters, compiling into 4 self-contained living areas making it easy for multiple generations to live together while maintaining privacy. Over 8,200 sq ft of finished space, including 7 bedrooms, 6 bathrooms plenty of room for everyone. The main residence features a skylit foyer, soaring waffle ceilings, chefs kitchen, sun room and a luxurious primary suite with a spa-inspired 5-piece ensuite. Private entrances to each living space ensure flexibility and autonomy for each household. In-floor radiant heating in second legal dwelling above garage and two heat pumps on the property ensures year-round comfort. Ample parking with 13 total spaces (3 in garage, 10 in the driveway) makes family visits or multiple vehicles a breeze. Outdoor perks include 3 stocked ponds, a chicken coop, and a goat barn perfect for hobby farming or self-sufficient living. Income potential via B&B setup or rental suites adds financial versatility. Potential For 4-Plex W/ Zoning Changes. Solar panels generate over $3,000 annually, plus property tax savings if you enroll in the Managed Forest Tax Incentive Program. Convenient location just 1 hour from the GTA and minutes to Hwy 115 means you're close to the city while enjoying rural peace and privacy. This property blends luxury, independence, and functionality ideal for families looking to stay connected while living in their own space or explore the options of subsidizing your mortgage through rental income or entrepreneurial endeavors. (id:59911)
RE/MAX Hallmark Eastern Realty
3460 Shannonville Road
Tyendinaga, Ontario
Set on a 1.12-acre corner lot with dual road access and no neighbours behind, this 2,000sqft bungalow offers an exceptional opportunity for those seeking a home-based business environment or room for hobbies. The property features an oversized attached two-car attached garage and a 32x60 detached, insulated shop equipped with a concrete floor, 10-foot ceilings, two 10-foot overhead doors, and a dedicated 100-amp service. This space would be perfect for mechanics, wood workers, or storage space to keep your toys out of the weather. Located just North of Belleville it is the halfway point between Toronto and Ottawa, and just 14 km north of Hwy 401. The location is appealing for professionals seeking connectivity. This all-brick bungalow encompasses 4 bedrooms and 3 full bathrooms. With large room sizes and ample storage space on both levels, this home will comfortably fit a large family or multi-generational living. A separate entrance from the garage leads to a finished basement, complete with a bedroom and bathroom perfect for an in-law suite or potential rental income. The basement also boasts a wraparound bar and multiple seating areas making it an entertainer's dream. The home's heating is efficiently managed by a boiler system with separate heating zones complemented by a wood stove in the basement and a wood-burning fireplace on the main floor. The eat-in kitchen is adorned with solid wood cabinetry and features newer stainless steel appliances. Recent upgrades include luxury vinyl plank flooring throughout both levels. The large deck off the living room includes a covered gazebo provides an ideal space for gatherings. Additional conveniences include main floor laundry facilities and interior access to the garage. As an original owner home, it showcases meticulous pride of ownership, making it a standout choice for those seeking a blend of residential comfort and entrepreneurial opportunity. (id:59911)
Royal LePage Proalliance Realty
10 Maple Grove Avenue
Richmond Hill, Ontario
Opportunity Knocks! Move in condition or a Large lot for building your dream house4 Bdrm Mostly Renovated Home On A Premium 69'X315' In High Demand Rapidly Developing Area In The Heart Of Oakridges! Approx. 400K In Upgrades Incl. A Main Floor Bdrm W/ A 3 Pc Ensuite,* Stunning Gourmet Kitchen With Highend Appls*, Brazilian Hdwd Flooring, Radiant Heated Flooring, Front+Rear Yards Prof Landscaping Incl. Builder welcome (id:59911)
Homelife Landmark Realty Inc.
