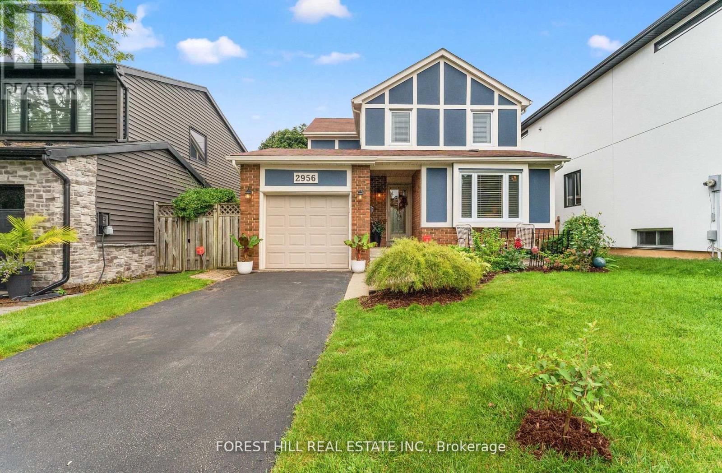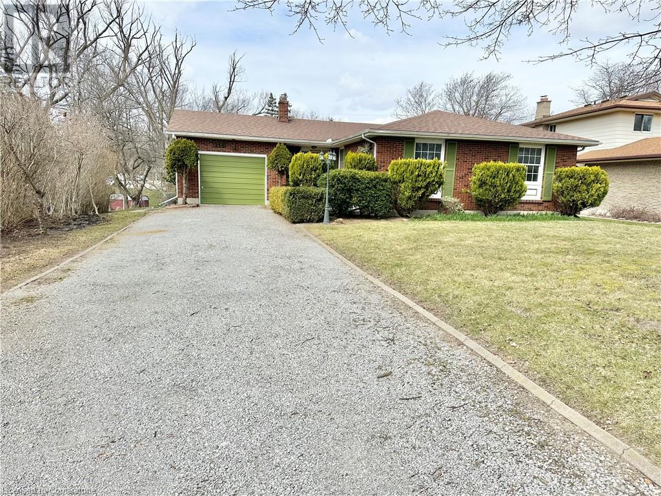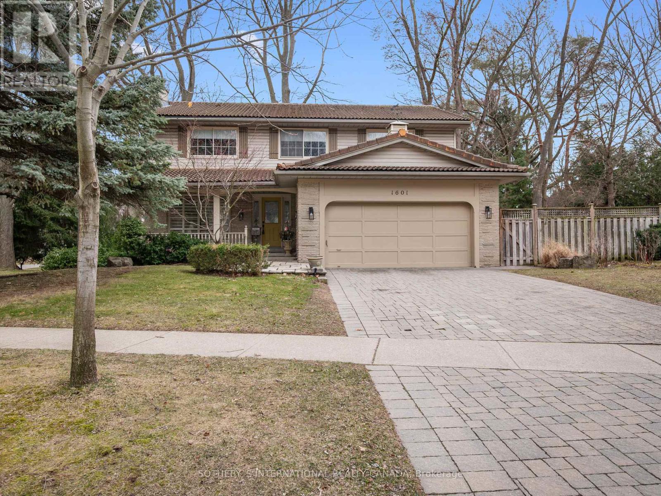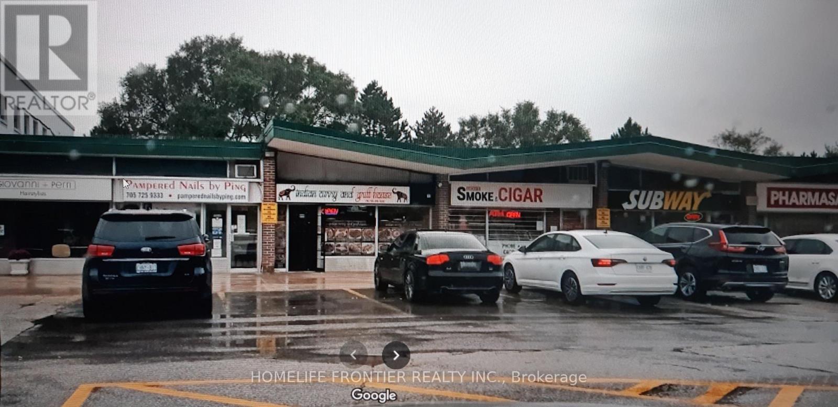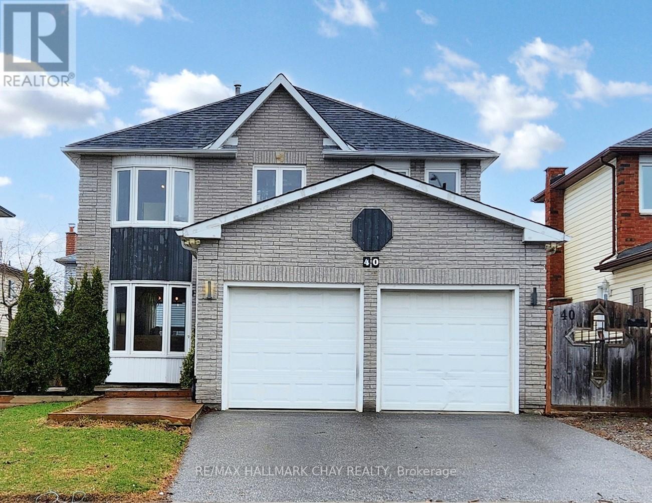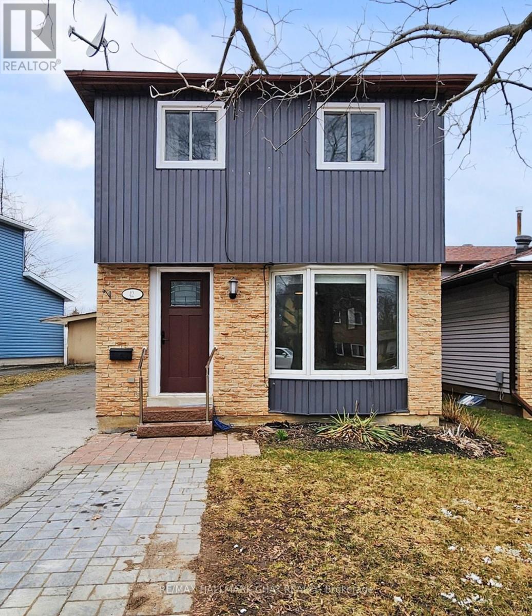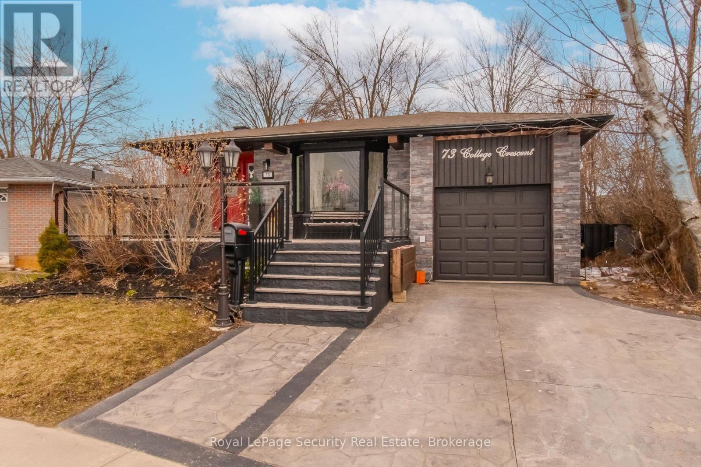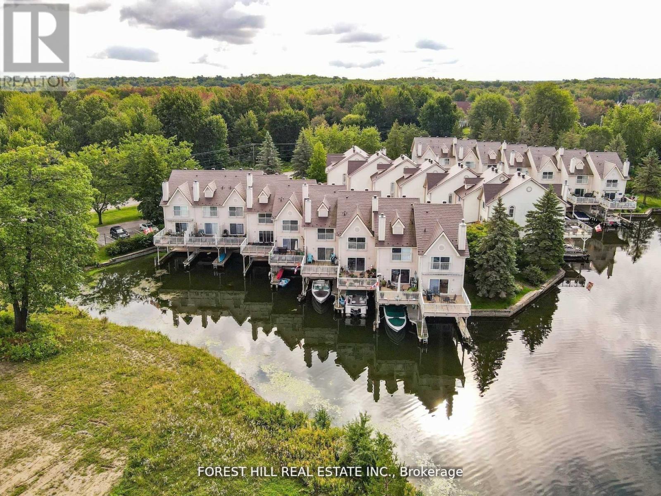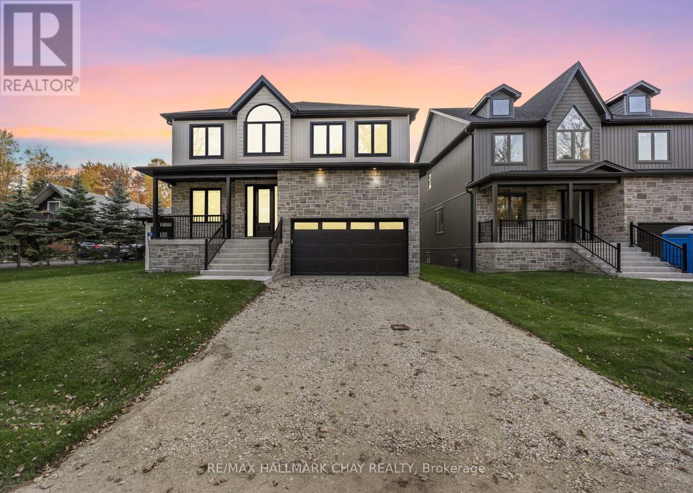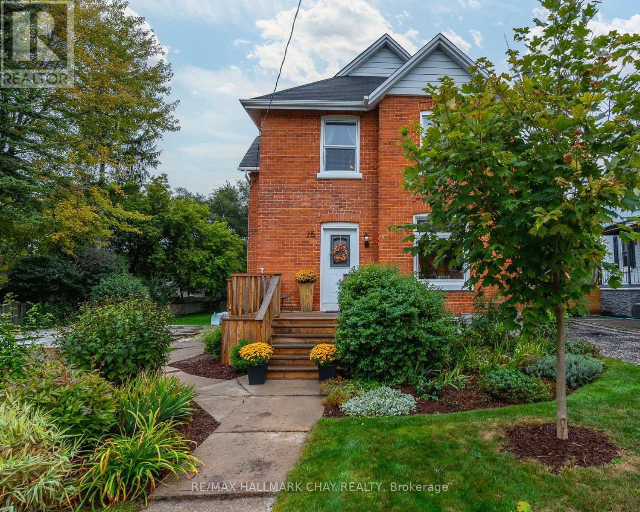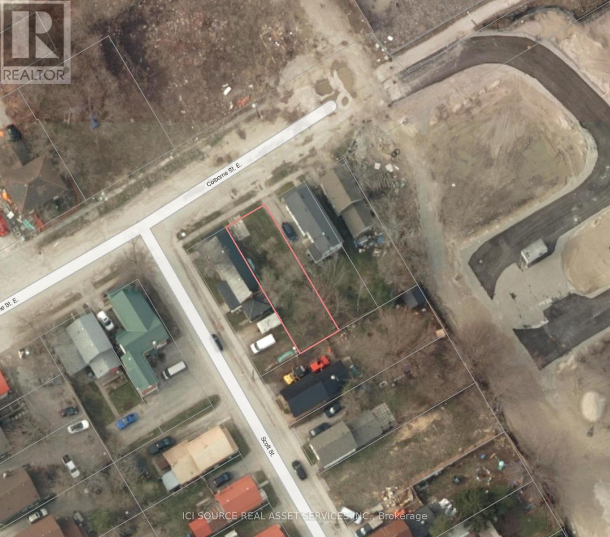2956 Dancer Court
Mississauga, Ontario
Beautifully reno'd and upgraded 3 (+1) bdr family home in desirable/demand area of Pheasant Run, Erin Mills. Stunning main floor w/ glistening hardwood floors, upgraded crown mouldings, baseboards and California Shutters, Porcelain Tiles in entrance. Powder Room, Large Open Concept LR/DR ideal for entertaining. Modern upgraded kitchen with S.S. Appliances, Granite Counter Top, Breakfast Bar and window overlooking garden. Recessed Halogen lighting adds to the ambiance. Kitchen overlooks large family room which boasts wood burning fireplace insert and sliding glass doors to deck, garden and private fenced yard. Located on child friendly cul-de-sac near parks, playground and trails. Stairs carpets 2025 Furnace replaced 2025. Total area includes finished basement (see floor plans attached.) (id:59911)
Forest Hill Real Estate Inc.
1811 - 236 Albion Road
Toronto, Ontario
Stunning 3-Bedroom Condo | $$$ in Renovations | Scenic Balcony Views. Welcome to this meticulously upgraded 1,244 sq. ft. condo, where contemporary design meets modern elegance! With top-tier craftsmanship renovations, this 3-bedroom, 2-bathroom home in the heart of Elms-Old Rexdale, Toronto is a true showstopper. Step inside and be captivated by the open-concept layout, boasting a modern kitchen featuring sleek quartz countertops, a spacious peninsula with a double sink and seating area, custom cabinetry, and premium stainless-steel appliances. The living and dining area is an entertainers dream, enhanced by pot lights, a striking coffered ceiling, expansive bay window, and seamless access to the large balcony where you can unwind and soak in the picturesque views of West Humber Recreational Trail and Humber Valley Golf Course. Retreat to the comfort of the primary suite, complete with a walk-in closet and updated ensuite bathroom. The two additional bedrooms offer generous space, while the renovated main bathroom exudes style and sophistication. Enjoy the convenience of an ensuite laundry room with a full-size side by side washer and dryer. The brand-new electrical panel will ensure modern efficiency and bring you peace of mind. Nestled in a prime location, you'll have easy access to transit, shopping, dining, entertainment and great schools. Don't miss your opportunity to view this gem. Schedule your private showing today! (id:59911)
Forest Hill Real Estate Inc.
357 Brant Street
Burlington, Ontario
TURNKEY RESTAURANT OPPORTUNITY!!!! Can Be Converted To Any Approved Food Type. This well-established Indian restaurant business is now available for sale! Located in a high-traffic area of Burlington Downtown, Right Across the Lakeshore, this restaurant is perfect for an owner-operator or investor looking to step into the food industry. Low rent of $3900 including TMI. Street Parking As well as Parking at the Rear. Zoning permits a wide range of uses. (id:59911)
Search Realty
3165 Crystal Drive
Oakville, Ontario
Welcome to Ivy Rouge, an exclusive new community in Oakville, located near Six Line and Dundas. This is an assignment sale for a highly sought-after property that has been meticulously upgraded with approximately $100,000 in premium finishes. The home boasts 4 spacious bedrooms, each with its own private en-suite bathroom, offering ultimate comfort and privacy. With a 2-car garage, you'll have ample parking and storage space. Enjoy an open and airy feel with 9-foot ceilings on both the main and upper floors, providing a grand living experience. The 3009 sqft above grade layout is thoughtfully designed with a perfect blend of elegance and function. The large irregular corner lot provides plenty of space for outdoor living and offers privacy, with one side of the property facing a serene ravine, ensuring no homes on that side. The closing is expected on July 17, 2025, and this home is ready to impress with all of its luxurious upgrades. For a complete list of upgrades, floor plans, and the site plan, please click the link provided. Don't miss the opportunity to own a home in this extremely popular development! The unfinished basement is a blank canvas, ready to be transformed into the entertainment space or home gym of your dreams. (id:59911)
Intercity Realty Inc.
14 New Lakeshore Road Unit# 48
Port Dover, Ontario
Welcome to your dream townhouse in Port Dover! This spacious 3 bedroom, 1 - 1/2 bathrooms unit, in the desirable New Lakeshore community exudes pride of ownership. Enjoy an abundance of natural light and a large eat-in kitchen with new cupboard doors and countertops. Cozy up by one of the 2 gas fireplaces on chilly evenings. Conveniently located near local attractions including the lake, marina, and downtown area. Don't miss out on the opportunity to own this gem! (id:59911)
Coldwell Banker Momentum Realty Brokerage (Simcoe)
362 William Street
Delhi, Ontario
Nestled along the serene banks of Big Creek, this elegant 4 bed 3 bath offers an unparalleled blend of tranquility and pride of ownership The gourmet kitchen features exquisite granite countertops, an eat in kitchen bar, some built in kitchen appliances, and a huge amount of solid wood cupboards. The kitchen flows seamlessly into the full dining room and living room. Also included for your convenience are main floor laundry, and a generous master bedroom. The master includes large closet space, a well placed window perfectly framing the peaceful views of river front living, and entry into the 4 seasons sunroom which features floor to ceiling windows. This really is the perfect place for your morning coffee! The home redefines the term move in ready as it boasts 3 more bedrooms (one is currently converted into an office), a fully finished basement with a large rec-room as well as a long list of extras which include a home back up generator, lawn sprinkler system, 3 forms of home heating, plus a brand new garage heater, custom blinds, and your very own working riverfront lighthouse! The heated attached 2 car garage has drive through garage doors 220v hydro, 30amp camper plug outlet built in work bench and much more. With access through the garage or the sunroom you get to the real gem, the backyard river oasis! The fully landscaped grounds are truly picturesque, offering over 30 species of ornamental trees, a riverfront gazebo with steps leading directly into the water, several manicured gardens, a small shed and, not to mention almost 200 feet of frontage on some of the most pristine and coveted fishing grounds in all of Norfolk county! Come witness the rainbow trout and salmon run for yourself right from your new front door. (id:59911)
Coldwell Banker Big Creek Realty Ltd. Brokerage
116 Berkley Crescent
Simcoe, Ontario
Discover your dream home! This stunning 3-bedroom, 3-bathroom single-family home is centrally located in Simcoe. Enjoy the serene atmosphere of mature trees, a spacious backyard, and an inviting inground pool with a cabana, perfect for summer gatherings. The pool is 10ft deep and the shallow end is 4 ft deep. The cozy family room boasts a gas fireplace for those chilly evenings. With shopping just around the corner, this gem blends comfort and convenience seamlessly. Don't miss out on this fantastic opportunity! (id:59911)
Coldwell Banker Momentum Realty Brokerage (Simcoe)
410 Queen Street S Unit# 23
Simcoe, Ontario
Welcome to this charming bungalow townhouse in beautiful Simcoe, priced at $548,000! Featuring 2 spacious bedrooms and 3 baths, this gem boasts premium laminate flooring, California shutters, and a fully finished basement with ample storage. The lighting has all been changed to LED lighting, with under the counter lighting in the kitchen. Enjoy outdoor living in your private fenced yard with a 2-tier deck, perfect for entertaining. Nestled in a quiet area, this home offers tranquility while being close to local attractions, parks, and shops.There is a monthly Common Element Fee of $82.00 - this is the cost of snow removal, and the lawn maintenance of the common areas. Don't miss this opportunity! (id:59911)
Coldwell Banker Momentum Realty Brokerage (Simcoe)
1601 Calumet Place
Mississauga, Ontario
Perfectly nestled in the family friendly community of Lorne Park this 5 bedroom home is situated on a large beautifully landscaped corner lot which has been meticulously maintained. Upon entry, you immediately feel a serene sense of home & comfort. The light-filled main floor living areas are spacious & the perfect place for family gatherings. The Muskoka inspired family room has a cozy wood burning fireplace with magnificent brick & custom wood mantel. A charming powder room can be found on this level. The kitchen includes exquisite wood cabinetry with under cabinet lighting, an abundance of storage & ample kitchen prep space. Enjoy your morning coffee & take in the fresh air on the covered front porch. The laundry & mudroom are conveniently located on the main level & contain front loading washer & dryer and a laundry sink. This room allows for side door access to the front and back yard & has plenty of built-in storage for coats and shoes. On the spacious upper level, you will find 5 generously sized bedrooms each with closets. The tranquil primary bedroom includes a spa-like 4-piece ensuite with deep soaker tub, walk-in shower & walk-in closet. The upper-level features both space and privacy between bedrooms & is ideal for comfortable family living. Once you reach the lower level, an abundance of recreation space awaits. Entertain & enjoy time with both guests & family at the built-in bar that includes a bar sink & beverage cooler. Additional living areas can be found on this level along with a 3-piece bath & cedar closet. This wonderfully landscaped corner lot allows outdoor space for children to play in both the side yard & backyard. The sunny backyard is fully fenced & includes mature trees, interlock stone patio, gas line for the BBQ, a delightful garden shed and present a true haven for entertaining alfresco. This home is located only a short walk to the best schools in the region. Live the Lorne Park lifestyle you deserve in this exquisite home. (id:59911)
Sotheby's International Realty Canada
25 Marshall Street
Barrie, Ontario
STYLE, SPACE & SERIOUS KITCHEN ENVY IN THE HEART OF ALLANDALE! This ones got all the character, style, and functionality youve been waiting for - set in an established neighbourhood just minutes to the lake, beach, GO Station, schools, trails, Allandale Rec Centre, shops, and even a park with a playground and skating rink just a short walk away. The curb appeal is dialled in with a paved driveway (no sidewalk!), black shutters, an oversized garage with high ceilings and extra storage, plus an enclosed front porch that doubles as the perfect mudroom drop zone. Step into a bright, multi-level layout where sunlight pours through large windows and design details pop at every turn. The fluted wood accent wall in the living area brings warmth and style, while the kitchen is an absolute showstopper, think crisp white cabinetry with some glass fronts, gleaming brass hardware, subway tile backsplash, stainless steel appliances, generous counter space, and a massive island made for gathering. Four roomy bedrooms offer flexibility for family, guests, or that dreamy main floor office setup. Downstairs, the rec room invites cozy nights in with a gas fireplace, powder room, and loads of storage. Out back, unwind or entertain on the large deck under the shade of mature trees. Theres personality in every corner of this #HomeToStay - and it shows! (id:59911)
RE/MAX Hallmark Peggy Hill Group Realty
39 Grandview Crescent
Oro-Medonte, Ontario
Welcome to 39 Grandview Crescent, a beautiful waterfront home on the shores of Lake Simcoe in sough after Oro-Medonte with 104' of flat, shallow, sandy/clean entry. The home is located on a quiet crescent of exclusive waterfront homes with no traffic. This elegant residence boasts 4 spacious bedrooms and 3 luxurious bathrooms, perfectly designed for family living. The main level flows effortlessly from room to room, featuring a spacious living room with a cozy fireplace, where you can enjoy stunning, panoramic views of Lake Simcoe through large, picture windows. The bright kitchen offers plenty of cabinet space and an abundance of natural light that enhances the warm and inviting atmosphere. The primary suite is a true retreat, providing a serene haven with a private 4-piece ensuite bathroom and a secluded balcony, perfect for enjoying peaceful mornings overlooking the tranquil waters of Lake Simcoe. Each additional bedroom is generously sized and well-appointed, providing comfort and privacy for family members or guests. The basement expands your living space further with a large recreation room, ideal for family gatherings or a game night, and a dedicated home gym area to help you stay active without leaving the comfort of your home. Step outside to your expansive backyard, a private oasis featuring two spacious decks perfect for outdoor dining and entertaining. Enjoy direct access to Lake Simcoe, where you can indulge in various water activities or simply bask in the natural beauty that surrounds you. This home offers a perfect blend of comfort, luxury, and breathtaking lakeside living, making it an exceptional place to call home. In close proximity to great schools. With only 15 minutes to Barrie & 10 minutes to Orillia due to easy Hwy access close to home. (id:59911)
Revel Realty Inc.
309 Blake Street
Barrie, Ontario
Profitable Variety Store For Sale, Very famous as a CIGAR Specialist in Barrie for over 20YearsHigh Traffic, Easy To Access Hwy400 andHwy11. Long-Term Regular Customers, Stable Income-Making Business. The Buyer can convert to any kind of business (Dollar store, Vape shop, Cannabis, etc). Be Your Own Boss. Good Margin. Lots Of Potential To Increase sale No Frills and Beer Store right next to the Store. This Store Has Been Operating For Over 20 Years By The Same Owner. Easy Operating Hours. Excellent Location, Don't Miss it. The store include the basement and exactly same size as main floor. can be use space. Basement (1680 sqft) (id:59911)
Homelife Frontier Realty Inc.
825 Eastdale Drive
Wasaga Beach, Ontario
Your Dream Beach Retreat Awaits! This is the beachside getaway or retirement haven you've been dreaming of whether for yourself or for your family. Just steps from the soft sands of Allenwood Beach, this beautifully maintained, custom-built raised bungalow offers nearly 2,000 sq. ft. of living on the main floor, plus an additional 1,600 sq. ft. of finished space in the basement. Set on a spacious and mature half-acre lot, this home is a lifestyle destination in itself. From the inviting front porch to the oversized back deck with two walkouts from the main floor, every inch of this home invites relaxation and indoor-outdoor living. Inside, the pride of ownership is clear in every detail. Whether you're entertaining guests or hosting extended family, there's room for everyone with bright, open spaces, thoughtful finishes, and loads of storage. Affordably priced for those downsizing from the city, this is a rare opportunity to enjoy tranquillity, space, and the beachside lifestyle you've always wanted all within easy reach of local amenities. Make your move this is the one. (id:59911)
Royal LePage Meadowtowne Realty
13 Pinetree Court
Ramara, Ontario
Waterfront Home for Sale in Lagoon City, Brechin Direct Lake Simcoe Access & Move-In Ready - Welcome to 13 Pine Tree Court, a renovated waterfront home in Lagoon City, Brechin, Ontario known as the Venice of the North for its scenic canal system and boat-friendly lifestyle. This 3-bedroom, move-in-ready home offers 70 feet of private canal frontage with direct access to Lake Simcoe, perfect for boating, fishing, kayaking, and year-round outdoor enjoyment. Located on a quiet private court, this property offers 200 feet of depth, a fully fenced backyard, hot tub, gazebo, and an expansive rear deck overlooking the water ideal for entertaining or relaxing in peaceful surroundings. The professionally landscaped front yard adds to the home's curb appeal, featuring elegant stonework and generous parking for vehicles and watercraft.Inside, the home is bright, open, and updated with modern finishes. Renovated five years ago, and with new attic insulation installed in 2023, it offers energy efficiency, comfort, and a seamless layout for everyday living. Whether you're looking for a full-time waterfront residence or a personal retreat, this home checks all the boxes.As a resident of Lagoon City, you'll enjoy access to a residents-only private beach, plus year-round events through the Lagoon City Community Association, which promotes an active and connected lifestyle. Live steps from the water, with all-season recreation at your doorstep.This is a rare opportunity to own a canal-front home with Lake Simcoe access in one of Ontarios most unique and desirable waterfront communities. (id:59911)
RE/MAX Hallmark Realty Ltd.
74a Howard Avenue
Oakville, Ontario
EXCEPTIONAL BUILDING LOT IN OLD OAKVILLE'S MOST SOUGHT-AFTER ENCLAVE. Discover an exceptional opportunity to create your bespoke luxury residence on a superior, high-and-dry 50' x 168' lot in the heart of Orchard Beach. Nestled on a quiet two-block street is one of only a handful of streets in Oakville with truly unobstructed views of sparkling Lake Ontario. This parcel enjoys coveted western exposure, filling your future home in glorious golden hour light. PRIME LOCATION & LIFESTYLE HIGHLIGHTS: 1. Prestige neighbourhood: Orchard Beach, south of Lakeshore Road, renowned for its tree-lined streets and private lakeside Esplanade path. 2. Rare severance opportunity: purchaser will acquire the newly severed southerly half of a 100' x 168' property, the final large older-home site to be redeveloped on Howard Avenue. 3. Zoning for your vision: RL3-0 zoning permits a double-car garage, conceive the home you've always dreamed of. 4. Architecturally Inspired: approval to sever based on a Conceptual drawing by John Willmott, Architect, Envisions a 4-bedroom luxury residence with 2-car garage. WHY THIS LOT? 1. Unmatched Western Exposure: Capture spectacular sunrises at the lake, and long, light-filled evenings ideal for indoor-outdoor entertaining. 2. Serene Yet Connected: Enjoy quiet privacy at day's end, a short stroll to DT Oakville, boutique shopping, fine dining, with top-rated schools and major highways just moments away. 3. Investment in Rarity: Premium land offerings in Old Oakville are a rarity. Secure your legacy in one of the GTA's most prestigious lakefront communities. (id:59911)
RE/MAX Escarpment Realty Inc.
245 Letitia Street
Barrie, Ontario
Welcome to 245 Letitia Street, Barrie a beautifully renovated and fully remodelled turn-key duplex that offers an exceptional opportunity for both homeowners and investors. This thoughtfully updated property showcases modern design and craftsmanship at every turn, featuring two custom kitchens complete with high-end cabinetry that extends seamlessly through the foyers and laundry rooms, offering both style and storage. Each bathroom has been tastefully renovated with contemporary finishes, adding to the homes cohesive, upscale feel. Enjoy the warmth and elegance of wide plank oak flooring throughout, complemented by the ambience of recessed pot lighting in every room. The lower unit boasts professional soundproofing, ensuring comfort and privacy, while updated electrical systems, brand new windows, and stylish new doors throughout the property offer peace of mind and energy efficiency. Whether you're looking to live in one unit and rent the other, or add a high-quality asset to your portfolio, 245 Letitia Street is a rare find that delivers on quality, comfort, and long-term value in one of Barries sought-after neighbourhoods. (id:59911)
Exit Realty True North
40 Shakespeare Crescent
Barrie, Ontario
Charming 3-bedroom, 2 and a half-bath home offers a perfect combination of comfort, style, and practicality. Upon entering, you'll find a spacious and inviting living room & dining room combo that provides an ideal setting for both daily living and entertaining guests. Large windows fill the space with natural light, creating a warm and airy atmosphere throughout. The design connects seamlessly to the updated kitchen, which is equipped with modern appliances, butcher-block countertops, and plenty of cabinetry for storage. The eat-in kitchen offers a cozy area for casual meals or a morning coffee, while providing views of the backyard. A separate family room provides a more intimate space for relaxation, offering a perfect spot for movie nights, reading, or enjoying quiet time. Upstairs, the master suite features a generous layout with room for a king-sized bed, plus a four-piece en-suite bathroom and walk-in closet for added convenience. The two additional bedrooms are spacious and share a well-appointed additional four-piece bathroom, perfect for children or guests. The half bath on the main floor adds extra convenience for both residents and guests. The homes finished basement adds significant value, providing extra living space that could be used for a variety of purposes whether as a rec room, home theater, or personal gym. The basement is well-lit and comfortable, making it an extension of the living area above. Outside, the home offers a large, wooden back deck that extends the living space outdoors, perfect for summer barbecues or relaxing in a private setting. A garden shed provides convenient storage for lawn tools or outdoor gear, while a gazebo in the backyard serves as a peaceful retreat for unwinding or hosting gatherings. The two-car garage offers ample space for vehicles and additional storage, keeping the home organized and functional. The home is conveniently located near shops, schools, and transit, offering easy access to all essential amenities. (id:59911)
RE/MAX Hallmark Chay Realty
42 Janice Drive
Barrie, Ontario
Discover the perfect blend of comfort, style, and versatility in this beautifully updated 3-bedroom, 2-bathroom home located on a large, deep fenced lot in a desirable, family-friendly neighborhood. Featuring an inviting open-concept layout, the main floor seamlessly combines the kitchen, dining, and living areas into a bright and spacious central hub ideal for everyday living and entertaining. The updated kitchen is both functional and stylish, complete with modern cabinetry, stone counters, quality appliances, plenty of storage/prep space and walk-out to your private deck. Large windows throughout the home allow natural light to flood in, creating a warm and welcoming atmosphere. The second floor offers three well-sized bedrooms, offering comfortable retreats with ample closet space and an updated four piece bathroom. The true bonus is the fully finished lower-level in-law suite, featuring a separate entrance, its own kitchen, a full three piece bathroom, and an open-concept studio-style layout, making it an ideal setup for multigenerational living or guests. This self-contained suite offers privacy, independence, and flexibility for extended family. Outside, enjoy the luxury of a large wood deck, a spacious deep lot with room to garden, play, entertain, perfect for outdoor enthusiasts or those dreaming of creating their ideal backyard oasis. Additional highlights include laminate flooring, laundry facilities, private driveway parking for 5 vehicles, and well-maintained mechanicals for peace of mind. Conveniently located close to schools, parks, shopping, and transit, this home offers everything you need in one smart, stylish package. Whether you're a growing family, an investor, or simply seeking a home with room to live and grow, this property delivers the ideal combination of modern updates, flexible living options, and outdoor space all ready for you to move in and make it your own. (id:59911)
RE/MAX Hallmark Chay Realty
73 College Crescent
Barrie, Ontario
Beautiful 4 Level Backsplit with a lot off upgrades, fresh painted, Conveniently Located Steps To Georgian College, Rvh & Minutes To Local Shopping. This 3 Bedroom, 2 Bath Home Features A Separate Side Entrance W/ In-Law Suite Potential. Welcoming Front Entrance W/ Large Deck. Cozy Spacious Family Room W/ Fireplace, Walk-Out To Deck And Private Fully Fenced Yard. Living/Dining Room W/ Hardwood Floors. (id:59911)
Royal LePage Security Real Estate
21 - 100 Laguna Parkway
Ramara, Ontario
Welcome home to this beautiful, sun-filled, immaculately maintained 3-bedroom, 4-bath townhome! Featuring a custom kitchen with quartz counters and backsplash, laminate flooring, a cozy fireplace, and custom blinds. The lower-level den walks out to a private deck and boat slip. Enjoy year-round activities in Lagoon City, including private beaches, boating, fishing, swimming, skating, and more. Best of all, all furniture and the pontoon are included! (id:59911)
Forest Hill Real Estate Inc.
90 37th Street N
Wasaga Beach, Ontario
Welcome to 90 37th Street N! This newly built custom home is a few minutes walk from Wasaga Beach! This meticulously crafted residence offers exceptional comfort and style. This stunning detached home is 2800 square feet excluding the basement, designed for modern family living, offering 5 spacious bedrooms, 3 bathrooms, a double car garage and a side entrance to the basement. The main floor features 9 foot ceilings, hardwood floors, a spacious great room with a floor to ceiling stone fireplace(gas), dining room, office and potential 5th bedroom. The heart of the home lies in the well-appointed custom kitchen, complete with an expansive island, full-height cabinets, stainless steel high end appliances and built-in wall oven. The 2nd floor features 9 foot ceilings, 4 spacious bedrooms boasting ample closet space, 2 full washrooms and a convenient laundry suite (id:59911)
RE/MAX Hallmark Chay Realty
25 William Street
Barrie, Ontario
Discover timeless elegance in this stunning century home, where historic charm meets modern-day comfort. Built over 100 years ago, this architectural gem is a testament to craftsmanship and detail, featuring the builders original stain glass window trademark, intricate moldings and soaring ceilings that harken back to a more graceful era. The spacious foyer welcomes you with rich wood accents and a grand staircase that is truly a centerpiece. The formal living room boasts large windows that bathe the space in natural light and sliding glass doors leading to a private wood deck that overlooks the beautifully landscaped backyard. Adjacent to the living room is a charming formal dining room, ideal for hosting dinner parties or intimate family meals, complete with an electric fireplace, antique wood mantel and vintage light fixtures that add to the home's unique allure. The updated kitchen offers the best of both worlds, blending period details like an antique icebox, converted hutch and custom cabinetry with modern appliances, stone countertops, and plenty of storage. Its a chef's delight, with a central island perfect for meal prep or casual dining. Just off the kitchen, is a mudroom, laundry area and half bathroom with a vintage, sliding pocket door. The second floor features 3 generously sized bedrooms, each with its own distinct personality, highlighted by large windows, a mostly finished attic/loft above the second bedroom, an office/den and 4 piece bathroom that has been tastefully updated. Outside, the lush and private backyard offers a peaceful retreat with mature trees, gardens, and wood deck perfect for outdoor dining and entertaining. For additional storage the home offers an attached shed. Located in a sought-after neighborhood known for its proximity to Kempenfelt Bay, Go Train, transit, local shops, restaurants, and parks, this home offers a rare opportunity to own a piece of history while enjoying all the conveniences of modern living. (id:59911)
RE/MAX Hallmark Chay Realty
117 Colborne Street E
Orillia, Ontario
VACANT LAND IN RESIDENTIAL NEIGHBOURHOOD READY FOR DEVELOPMENT. **EXTRAS** *For Additional Property Details Click The Brochure Icon Below* (id:59911)
Ici Source Real Asset Services Inc.
Bsmt - 10 Hua Du Avenue
Markham, Ontario
Renovated & Bright 2 Bedroom Unit In Berczy Upper Unionville. Pierre Elliot Trudeau HighSchool. Move In Ready. Vacant Possession. Angus Glen Community Centre. Top Ranked Pierre Trudeau School Area, Close To Schools & Parks, YRT Transit. Tenant Pays 40% Of The Total Utility Bills And Must Have Tenant Insurance. (id:59911)
RE/MAX Realtron Yc Realty
