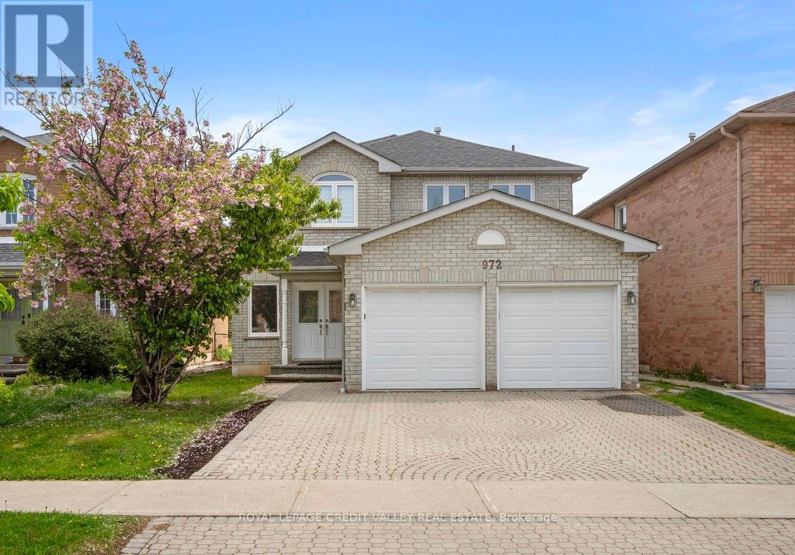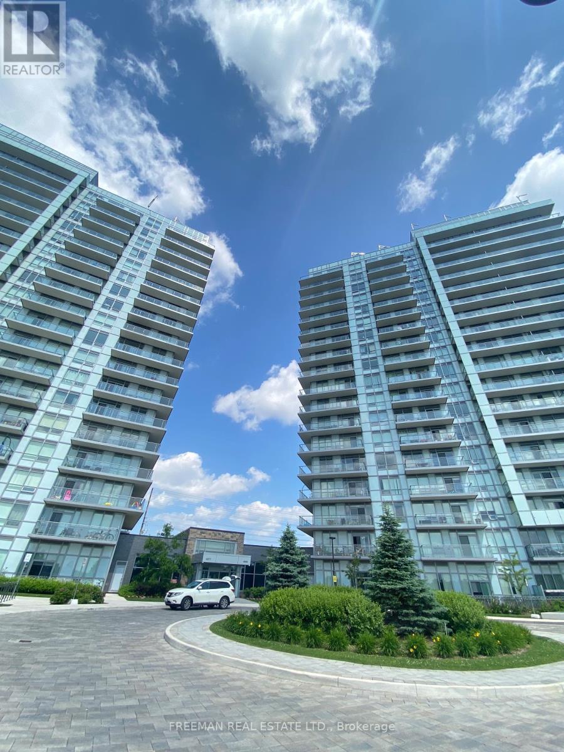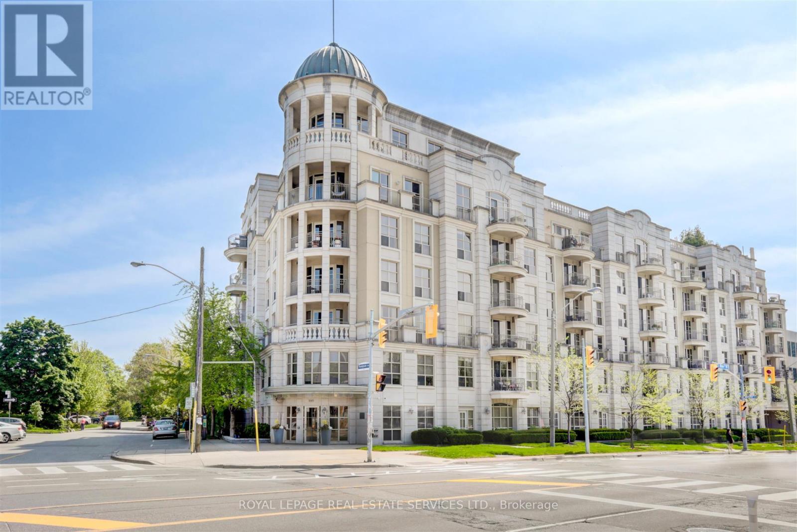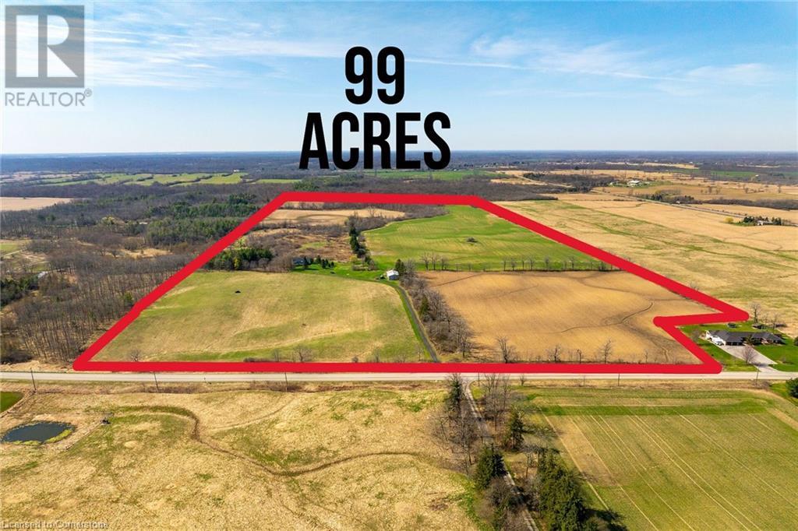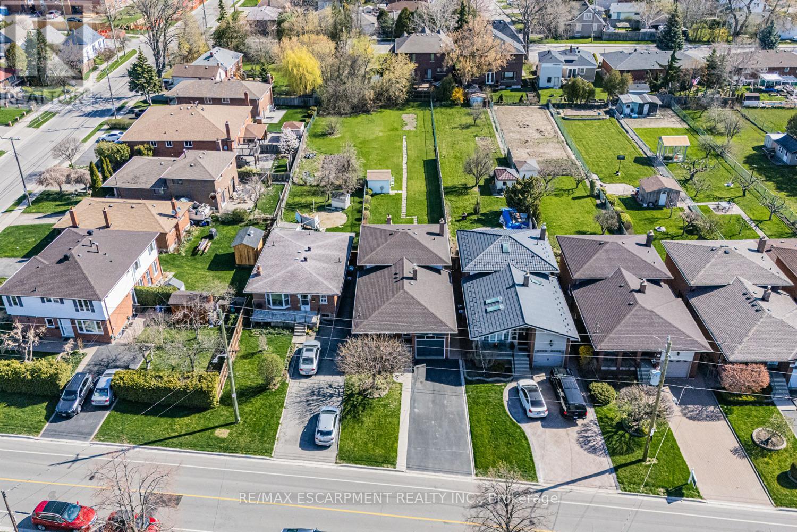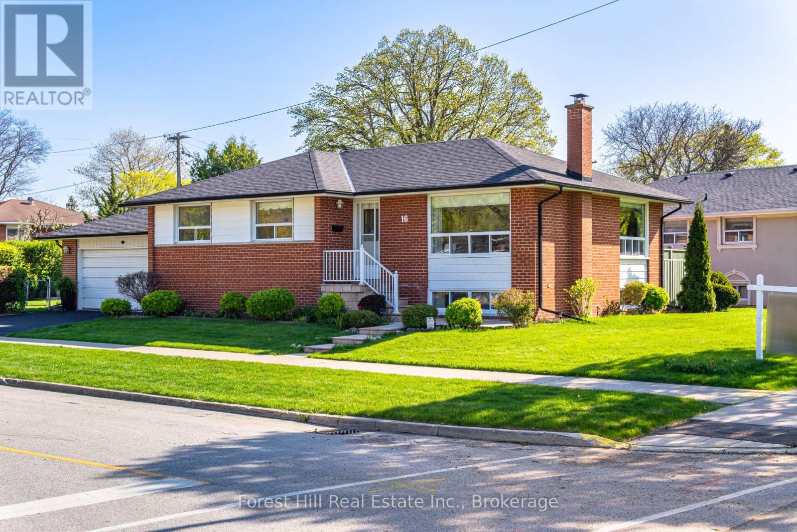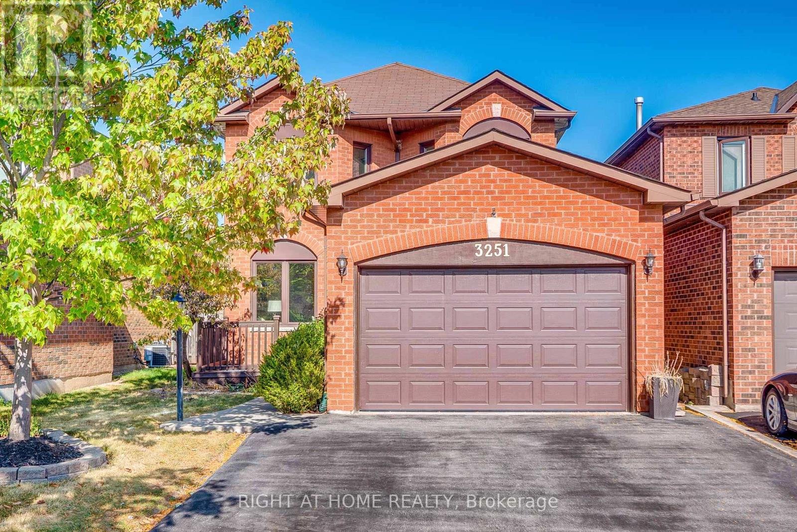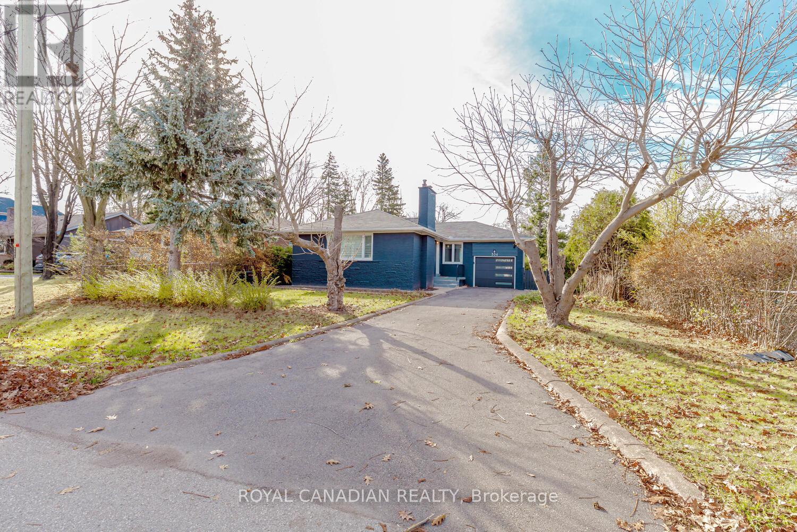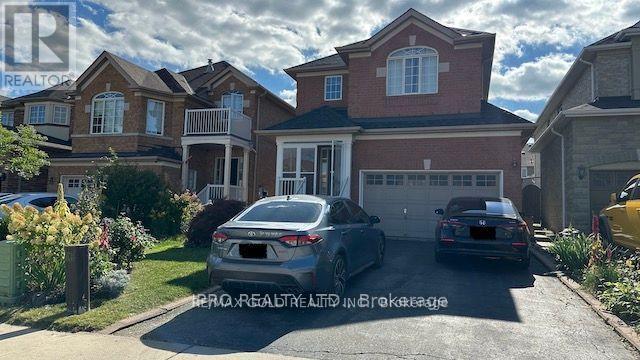972 Winterton Way
Mississauga, Ontario
Welcome to your dream residence nestled in a highly sought-after area of Mississauga, where luxury living meets natural beauty. This stunning detached home backs onto a picturesque park, ensuring both tranquility and convenience. A double door entrance invites you to step into a grand foyer that sets the tone for the elegance found throughout. Freshly repainted and updated from top to bottom, this home offers an efficient layout designed with practicality and style in mind, maximizing space and functionality for modern living. The heart of the home, the chef's kitchen, impresses with stainless steel appliances, a sprawling center island, and convenient access to the backyard, perfect for entertaining or enjoying family meals amidst serene surroundings. Work from home in style with the dedicated main floor office, providing a quiet and inspiring space for productivity. Hardwood floors adorn the main level, complemented by a solid oak staircase, while high ceilings add an airy feel to the living spaces, creating an atmosphere of grandeur and sophistication. Upstairs you'll find 4 spacious bedrooms and 4 washrooms on the upper levels including rarely offered 2 ensuites, a huge primary bedroom with a walk-in closet and a completely renovated 4 piece bath with freestanding tub, comfort and privacy are guaranteed for all family members. The fully finished basement adds additional living space, boasting two bedrooms, kitchen, a 3 piece washroom, storage, utility room and a separate entrance, offering endless possibilities for guests, extended family, or even rental income. Step outside into your own private retreat, where the interlocking brick driveway sets the stage for curb appeal, while the backyard offers a sanctuary for relaxation and enjoyment, surrounded by mature trees and the natural beauty of the parkland beyond. (id:59911)
Royal LePage Credit Valley Real Estate
1509 - 4699 Glen Erin Drive
Mississauga, Ontario
Discover the prestigious Pemberton-built corner unit in the heart of Erin Mills, offering a bright and spacious living experience with 9-foot ceilings and floor-to-ceiling windows that fill the space with natural light. The open-concept design enhances the sense of openness, while the prime location puts you steps from Erin Mills Town Centre, grocery stores, restaurants, Credit Valley Hospital, and top-rated schools. With easy access to Hwy 403 & 401, commuting is effortless. Plus, enjoy the convenience of two premium parking spots on P2, near the elevator. This is a perfect home for those seeking modern comfort, luxury, and convenience. Schedule a viewing today! (id:59911)
Freeman Real Estate Ltd.
2206 - 10 Eva Road
Toronto, Ontario
Experience Modern Living at Evermore by TRIDEL Welcome to this bright and spacious 2-bedroom, 2-bathroom condo offering 935 sq. ft. of thoughtfully designed living space in the hear of Etobicoke. This modern unit features:A private balcony, Wide-plank laminate flooring, Sleek quartz countertops, Premium built-in appliances, in-suite laundry for added convenience. Enjoy the exceptional amenities Evermore has to offer, including: 24-hour concierge service, Contactless parcel delivery, License plate recognition for secure garage entry. Included with the unit are a dedicated parking space and locker, providing ample storage and easy access. Ideally located just steps from major highways, parks, shopping and dining, this condo is perfect for first-time buyers, investors,or anyone seeking vibrant urban living. Please don't miss out on this exceptional opportunity! (id:59911)
RE/MAX Hallmark Realty Ltd.
303 - 3085 Bloor Street W
Toronto, Ontario
This SOUTH-FACING suite offers OVER 1,200 SQ/FT of bright, tranquil living space in highly desired boutique condominium building -- The Montgomery. Soaring ceilings, large windows and natural light highlighting serene views of the private garden and the fountain below. The thoughtfully designed layout includes a spacious KING-SIZED PRIMARY bedroom, complete with a luxurious four-piece ensuite featuring a deep soaker tub, large walk-in shower, a walk-in closet, linen closet and a sunny south-facing window. From the welcoming foyer, step into a well-appointed kitchen with stainless steel appliances, stone countertops and a breakfast bar. It seamlessly connects to the open-concept living and dining rooms and flexible den or formal dining area for large family occasions all enhanced by picturesque garden views. The 2nd bedroom is generously sized, offering a double closet, hardwood floors and another large window overlooking the peaceful gardens. Suite 303 exudes calm, comfort, and sophistication ideal for those looking to downsize without compromise. The Montgomery offers a true boutique lifestyle with 24/7 concierge and security, an exercise room, rooftop party room with expansive terrace, landscaped gardens and a barbecue area -- perfect for large celebrations or simply enjoying a sunset. Steps to shops, restaurants and amenities of The Kingsway and Memorial Pool & Healthclub, Brentwood Library and Royal York Subway Station. (id:59911)
Royal LePage Real Estate Services Ltd.
30 Larkspur Road
Brampton, Ontario
Beautiful: 4 Bedroom Detached Home With Finished Basement:Double Garage:Upgraded Laminate floor:Pot Lights:Family Size Kitchen With Quartz Counter Top: Breakfast Area, Walk Out To Yard:Solid Oak Staircase: Family room with Gas Fireplace. skylights on the main floor and second floor bring more natural light in the the house:Master Bedroom 5 Pc. Ensuite, W/I Closet: Basement Finished With Rec Room:Close To School,Park,Plaza,Transit,Hospital: (id:59911)
RE/MAX Champions Realty Inc.
32 Faye Street
Brampton, Ontario
Welcome to 32 Faye St, nestled in the family-friendly Brampton East community! This stunning 4 year old townhome features 3+1 bedrooms and 4 bathrooms. This home has been immaculately maintained and features hardwood flooring throughout with an abundance of natural lighting. Upon entering, you will be welcomed by a spacious modern den on the main level featuring sliding doors allowing direct walkout access to the backyard. Making your way to the second level, you will find yourself immersed in an open concept, functional living layout. An elegantly finished kitchen awaits with an oversized island, backsplash, ceramic flooring, and S/S appliances. Combined with the kitchen is a spacious living room and dining room, as well as a breakfast area leading right out to a juliette balcony. Staircases in the home boasts high-quality oak with wrought iron railings. Finally, you will end off at the third level which includes three generously sized bedrooms and 2 washrooms. Master bedroom includes a sizeable walk-in closet and a 3pc ensuite washroom. Additionally, you can enjoy the luxury of being located just minutes away from highway 427 & 407, grocery stores, places of worship, community centres, public transit, and so much more! (id:59911)
RE/MAX All-Stars Realty Inc.
420 - 65 Speers Road
Oakville, Ontario
Bright and beautiful 1-bedroom, 1-bathroom condo in the heart of Oakville's Kerr Village. This unit features an open-concept living and dining area with 9-foot ceilings and floor-to-ceiling windows. The modern kitchen boasts granite countertops, a ceramic backsplash, and stainless steel appliances. The spacious floor plan includes a dual-access balcony from both the bedroom and the living room, exemplifying smart design. Just minutes to Oakville GO Station, QEW, stores, parks, schools, downtown Oakville and much more! (id:59911)
Royal LePage Signature Realty
1560 Asgard Drive
Mississauga, Ontario
Modern 'Los Angeles' style custom build with sunny west facing pool-sized lot! Striking in rich cookies and cream coloured quartz & porcelain, smooth vanilla finishes and blonde caramel coated oak herringbone floors. A flair for the dramatics, this open concept kitchen is intentional with a walk-in hidden pantry, state-of-the-art appliances, and a breakfast bar that blends into the large combined dining and living rooms. Fold back the floor to ceiling, full accordion door and flow as seamlessly as the sunlight into the extended outdoor living space where throwing dinner parties never looked so cool. As the afternoon gold fades to dusk, switch on one of your two gas fireplaces (inside or out), grab a bottle of red, find your favourite film and indulge yourself. Relax. You've earned it. At nightfall, head upstairs - designed for families who love their privacy - all four bedrooms include ensuite bathrooms. Plus, the primary is equipped with a deep soaker tub by the window and walk-in custom closet. A laundry room is also on the upper level for easy access. Your fully finished basement includes a sleek wet bar and fresh, blank space for a new home gym, kids playroom or bonus entertainers lounge. Also find a lower level bedroom with ensuite bathroom for in-laws or to use as a nanny suite. Minutes from the lake & promenade, golf courses, popular shops & malls, Port Credit Yacht Club, Pearson Airport & two GO train stations. You're close to the downtown action, but far enough away from the busy crowd. Only 30 minutes to the Toronto core. But dare I say, drop an inground pool in the yard, and in an entertainer's space like this its hard to believe you'll ever want to leave! With this never-lived-in custom home, you can have your cake and eat it too (id:59911)
Sage Real Estate Limited
521 Baptist Church Road
Brantford, Ontario
Discover the perfect blend of charm and functionality on this picturesque 99-acre hobby farm, featuring a delightful Century frame home. Approximately 75 acres of workable land are currently leased, offering both beauty and income potential. The gently rolling landscape is enhanced by a meandering creek and mature trees, including majestic blue spruce and white pine. A 30' x 50' implement shed provides ample space for equipment and storage. Nestled in a peaceful rural setting, this property enjoys a central location with easy access to Ancaster, Caledonia, and Brantford. (id:59911)
Royal LePage State Realty
B808 - 760 Whitlock Avenue
Milton, Ontario
Stunning,brand new, upgraded 2 Bed+Den 2 Bath in Mattamy Mile & Creek community. This gorgeous suite offers living at it best along with amenities like a state-of-the-art gym, rooftop, dining room, pet spa & media room. Enjoy floor-to-ceiling Windows, hardwood floors, a highly upgraded Kitchen with a Quartz countertop, upgraded appliances, and a beautiful waterfall-style island. The Primary bedroom offers a 3-piece ensuite bathroom, a spacious closet, and floor-to-ceiling windows.The huge balcony is offering a huge space to enjoy the long summer days. Minutes From Major Highways, Milton GO Station, Schools, Parks & Shopping. (id:59911)
King Realty Inc.
409 - 4699 Glen Erin Drive
Mississauga, Ontario
Step into luxury and comfort with this beautifully maintained 2+1 bedroom, 2 full bathroom condo nestled in one of Mississauga's most sought-after communities. Located in a high-demand building, this spacious and sun-filled suite offers spectacular unobstructed views from the large, private balcony, perfect for morning coffee or evening relaxation. The modern open-concept layout features a generous living and dining area with floor-to-ceiling windows that flood the space with natural light. The unit is enhanced with remote-controlled blinds, adding both convenience and a sleek, contemporary touch. The kitchen is well-appointed with granite countertops, stainless steel appliances, and a breakfast bar ideal for casual dining or entertaining guests. The primary bedroom includes a large closet and a 4-piece ensuite, while the second bedroom offers ample space for a family member or guest. The separate den is ideal as a home office or can be converted into a dining space. Additional highlights include in-suite laundry and plenty of storage space throughout. Residents of this well-managed building enjoy premium amenities such as a 24-hour concierge, pool, fitness centre, party room, and visitor parking. Conveniently located across Erin Mills Shopping Centre, public transit, parks, top-rated schools, restaurants, and easy access to major highways (403/407), this home offers the perfect balance of urban convenience and peaceful living. Whether you're a first-time buyer, professional, downsizer, or investor, this unit offers style, comfort, and functionality in one of Mississauga's most vibrant neighborhoods. 1 parking and 1 locker is also included. (id:59911)
Royal LePage Platinum Realty
2041 - 3043 Finch Avenue W
Toronto, Ontario
Spacious 4 Bed, 2.5 Bath Condo Townhouse for Rent! This bright and roomy townhouse is in a prime locationjust steps from transit, shopping, and local amenities. Features include spacious rooms, an ensuite laundry, and 1 parking space. Ideal for families or professionals seeking comfort and convenience! (id:59911)
Search Realty
3409-3883 Quartz Road
Mississauga, Ontario
Luxury Mcity2 Condo unit with 2 Bedrooms plus Media Space, and 1 Washroom. Southwest Sun-Filled Open Concept Design . 9" Smooth Finished Ceiling. Close Proximity To Public Transits, Major Highways (401, 403, QEW), Square One Shopping Centre, T&T Super Market, Whole Foods Markets, Wholesale Club, and Other Landmarks such as Marilyn Monroe Towers, Central Library, Art Gallery of Mississauga, Celebration Square, etc.. A 24 hrs Concierge, and Modern Lifestyle Amenities for your enjoyment. Extra: Quartz Countertops, Built In Fridge, Dish Washer, Stainless Steel Stove, Microwave and A Stacked Combination Washer And Dryer (White), & Windows Rolling Blinds. (id:59911)
Master's Choice Realty Inc.
35 Woodenhill Court
Toronto, Ontario
35 Woodenhill Court | Artistic Living with Rare Studio/Workshop. A hidden gem tucked at the end of a quiet cul-de-sac in Toronto's emerging Keelesdale-Eglinton West community. This architecturally updated semi-detached home offers a rare combination of refined interior design and functional, creative space. At the forefront: a tandem-style, double-length garage fully insulated, heated, and complete with its own electrical subpanel. Currently used as a private studio/workshop, this versatile retreat is ideal for artists, makers, collectors, or home-based professionals seeking a space to create, work, or escape. Step inside and discover the perfect blend of style and substance. Rich walnut-stained hardwood floors, graceful transitions, and modern updates create an ambiance of calm sophistication. 3 Bedrooms | 2 Full Bathrooms Open-concept living & dining flooded with natural light Modern kitchen with stainless steel appliances & sleek cabinetry. Thoughtfully renovated with an artistic touch throughout. The private lower-level suite with its separate entrance, full kitchen, stylish bath, and bedroom is ideal for rental income, multi-generational living, or a polished guest space. This home comes with a Carson Dunlop home inspection and a Laneway Housing Certificate, offering added peace of mind and long-term potential. Location is everything: Steps to the upcoming Caledonia LRT Station (opening September 2025) and future GO Train service, with parks, schools, and local shops nearby. A community in bloom and this home is ready to grow with it. (id:59911)
RE/MAX Escarpment Realty Inc.
80 Mavety Street
Toronto, Ontario
Timeless elegance meets urban charm in one of Toronto's most sought-after neighborhoods. This distinguished 5-bedroom, 2-bathroom detached residence offers a unique blend of space and sophistication. As you approach, the home's stately façade immediately captures your attention, hinting at the grandeur within. Step inside to discover a harmonious blend of classic architectural details and modern conveniences. High ceilings, original hardwood floors, and intricate moldings pay homage to the home's rich history, while updated amenities ensure comfortable contemporary living. The main floor boasts a spacious living room bathed in natural light, perfect for both intimate gatherings and grand entertaining. The adjacent dining area seamlessly connects to a well-appointed kitchen, featuring stainless steel appliances, ample cabinetry, and a cozy breakfast nook. Upstairs, four generously sized bedrooms provide serene retreats, each offering ample closet space and large windows that invite the outdoors in. The two full bathrooms are thoughtfully designed, combining functionality with timeless style. Situated in the vibrant High Park North community, 80 Mavety Street offers unparalleled access to Toronto's finest amenities. Enjoy leisurely strolls to High Park, explore the eclectic shops and cafes of The Junction, or commute effortlessly with nearby transit options. This exceptional property is more than just a home; it's a lifestyle. Don't miss the opportunity to own a piece of Toronto's architectural heritage in a location that truly has it all. (id:59911)
Keller Williams Real Estate Associates
10 Torada Court
Brampton, Ontario
Big Lot, 3bd + den with 2 full baths, detached entire house. Located in a prime location. Hardwood floors throughout main level & ceramic floor in eat-in kitchen with large pantry for extra storage, rear door entrance from backyard, unfinished basement with workshop area, cold storage, gas fireplace & above grade windows, main floor laundry with entrance from garage. Double car garage with 4-car driveway (no sidewalks), total 7 parking. Excellent Snelgrove Area, friendly neighbours, close to schools, transit and shopping. Tenants / their agent to check parking spaces on their own. Deep cleaning will be done before the possession date. Pet friendly. Tenants to transfer utilities under their names before possession. Tenants will be responsible for lawn care and snow removal on premises. (id:59911)
Save Max First Choice Real Estate Inc.
1801 - 362 The East Mall
Toronto, Ontario
Bright, Spacious 2 Bedroom + Large Den (Den can Be Used As 3rd Bedroom) With An Unobstructed View Facing West. Large Living Room Area With Walk-Out to Private Balcony Where You Can Enjoy Beautiful Sunsets and View of the Lake. Eat-In Kitchen With Breakfast Area, Freshly painted, Hardwood Floors Throughout. Large Locker, Ensuite Laundry With Large Washer and Dryer. Lots of Storage Space. Building Amenities Include Indoor Pool, Gym, Party Room, Visitors Parking. Conveniently Located In Walking Distance to Schools, Parks, Etobicoke Civic Centre, Library, Loblaws, Cloverdale Mall, Bus To Subway and Quick Access To Hwy 427. (id:59911)
Royal LePage Real Estate Services Ltd.
514 College Avenue
Orangeville, Ontario
Welcome to this beautifully renovated 4+1 bedroom, 4-bathroom home located in Orangevilles highly sought-after Credit Meadows neighbourhood. This all-brick Prestwick model offers Approx 3000 sq ft of living space and sits on a generous 47-foot-wide lot. A charming stone walkway leads to the covered front porchan ideal spot for your morning coffee while seeing the kids off to school. Inside, the main floor features a formal living and dining room with front yard views, and a separate family room with a cozy corner fireplace perfect for family movie nights. The stunning eat-in kitchen is a showstopper, boasting granite countertops, custom cabinetry, and views of the private backyard. From here, multiple walkouts lead to a multi-tiered deck and a custom pergola with an outdoor fireplaceideal for entertaining. Also on the main floor, you'll find a mudroom with garage access and a spacious laundry area. A circular staircase leads to four spacious bedrooms and a beautifully renovated main bath. The large primary suite includes a fully updated ensuite featuring double sinks, an oversized walk-in shower, and plenty of storage. The finished basement is designed for entertaining, complete with an impressive wet bar, gas fireplace, custom cabinetry, pot lights, a fifth bedroom, and a full bathrooman ideal retreat for watching the game or hosting friends and family. This home truly shows like a model and is move-in ready. Located within walking distance to Credit Meadows Elementary, St. Andrew School, and Orangeville District Secondary School. (id:59911)
Royal LePage Meadowtowne Realty
1227 Alexandra Avenue
Mississauga, Ontario
First time offered! Immaculate 4-level backsplit on a stunning 36.5 x 297-ft lot in Lakeview. Features 4 bedrooms, 2 baths, massive rec room, 2nd kitchen & separate laundry ideal for families or rental potential. Carson Dunlop home inspection available. Minutes to lake, top schools, shopping & Lakeview Village. (id:59911)
RE/MAX Escarpment Realty Inc.
3456 Rebecca Street
Oakville, Ontario
Welcome to this fully upgraded luxury executive home offering over 4,500 sq. ft. of elegant living space in the prestigious Bronte neighborhood. Ideally located just minutes from the lake, marina, parks, top-rated schools, shops, and restaurants. This stunning property features a brand new oversized entrance door, open-to-above foyer, and an inviting family room with custom accent wall, built-in cabinetry, and a sleek new fireplace. The brand new chefs kitchen boasts a waterfall island, handle-less cabinetry, built-in appliances, and premium 24x48 tiles. Additional highlights include: Main floor office and upgraded laundry room. Brand new hardwood floors throughout the second level. Spacious primary bedroom with custom accent wall, barn door, walk-in closet, and spa-inspired ensuite with frameless glass shower and soaker tub. Renovated bathrooms with new vanities and flooring. Elegant crown molding and pot lights on main floor and in primary ensuite. The fully finished basement offers a large rec room, entertainment/play area, 4-piece bathroom, and custom bar. Enjoy the backyard green oasis, perfect for relaxation or entertaining. Freshly painted throughout with a new furnace installed. Move-in ready! Don't miss this exceptional opportunity in one of Oakville's most sought-after communities! * Priced to Sell * (id:59911)
Right At Home Realty
16 Bethwin Place
Toronto, Ontario
This pristine 3-bedroom bungalow sits proudly on a beautifully manicured corner lot facing the park, in one of the most friendly, family-oriented neighbourhoods around. Loved and cared for over the years, its now ready for new memories to be made. Enjoy a spacious pool sized backyard with lush landscaping and a peaceful patio perfect for relaxing or entertaining. The oversized 2-car garage features high ceilings, a separate electrical panel, and loads of potential for hobbyists, a workshop, or EV charging.The fully finished basement includes a separate entrance, full kitchen, above grade windows for lots of natural light, and tons of storage space ideal for in-laws, multi-family living, or income potential. With top-notch neighbours, a park across the street, and pride of ownership shining throughout the area, 16 Bethwin Place is more than a house, its the perfect place for a family to call home. Offers easy access to TTC, parks, shopping, and major highways making daily life effortless and convenient. (id:59911)
Forest Hill Real Estate Inc.
3251 Greenbelt Crescent
Mississauga, Ontario
***PRICED TO SELL*** Luxurious and renovated 4 Bedrooms, 4 Washrooms Including 1 Full Washroom and 1 bedroom in basement , Nestled In Beautiful Neighborhood Of Lisgar. Excellent Location Near To All Amenities, Schools, Park, Highway, Hospital, etc. Unique and beautiful Layout In Entire Neighborhood. Fully renovated including legal finished basement, Spent more Than $200K Worth Of Upgrades Including Finished Basement with wet-bar and entertainment room. Top Notch Upgrades Includes 24x24 Tiles, Pot Lights throughout main floor, Linear fireplace, Royal Kitchen, EV ready, Too Many To List. (id:59911)
Right At Home Realty
Bsmt - 334 Burton Road
Oakville, Ontario
Fully upgraded lower-level bungalow located on a quiet, tree-lined street in Southwest Oakville. This bright and modern unit features an open-concept living and kitchen area with quartz countertops and stainless steel appliances. It includes 2 spacious bedrooms, a 3-piece bathroom, and a separate laundry area, along with the added benefit of a private entrance for convenience and privacy. **EXTRAS** Walk Along The Quiet Streets, Just Minutes To The Lakeshore! Close To Top Schools, Shops, The YMCA, Transit, Go Train, QEW & More. (id:59911)
Royal Canadian Realty
30 Culture Crescent
Brampton, Ontario
Excellent sun-filled family home with three large bedrooms, two full Washrooms upstairs and a powder room on the main floor. Spacious living and dining room with hardwood floor, fireplace, and many windows. The main floor also boasts a gleaming tiled foyer, leading into a sun-filled kitchen and the family room. And, straight out to the yard and patio. ALL for your Use ONLY! Enjoy a cup of tea in the morning, and walk in fresh-cut grass! Enjoy full use of fenced backyard with lots of flowers and shrubs, mostly managed by the landlord. The covered porch is in the front, perfect for rainy and cold winter days. Could you separate access to the garage from the foyer area? Upstairs- 3 large bedrooms. The primary bedroom has its/walk-in closet as well as an ensuite bathroom. The other two bedrooms have large closets and abundant sunlight during the day, uplifting your spirits. If you love the sun and love lots of space, this is your home! Go and see NOW! (id:59911)
RE/MAX Gold Realty Inc.
