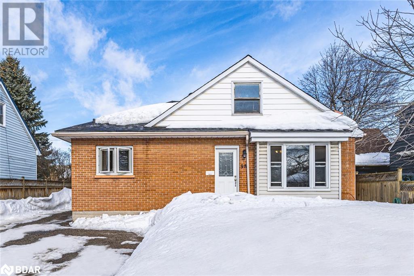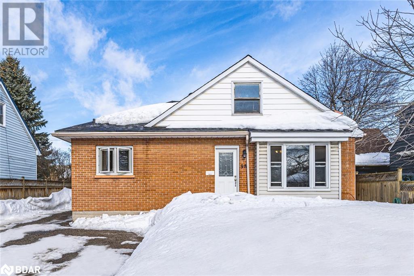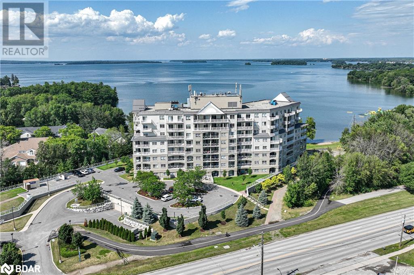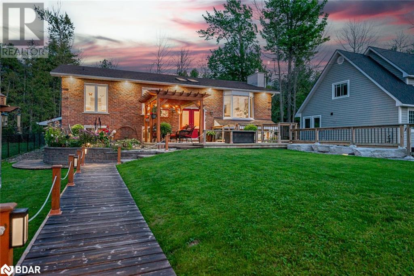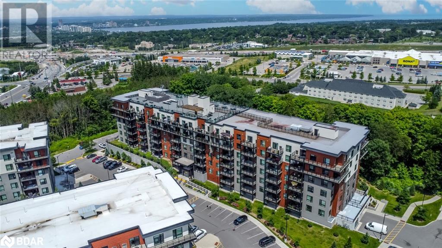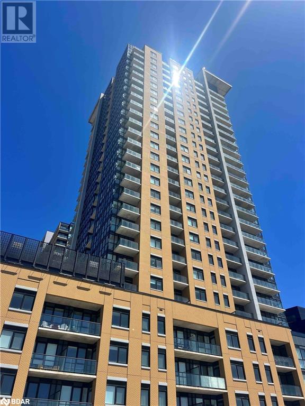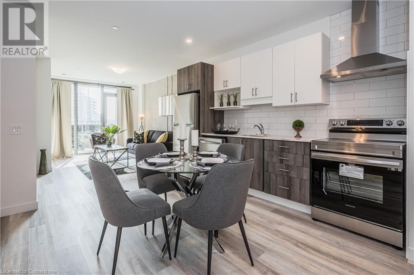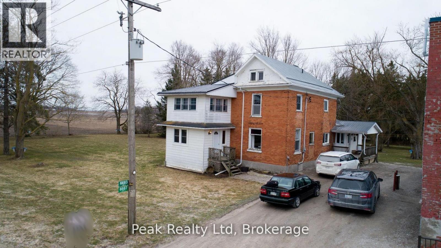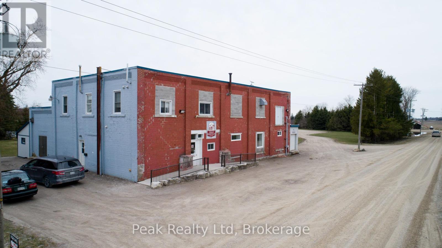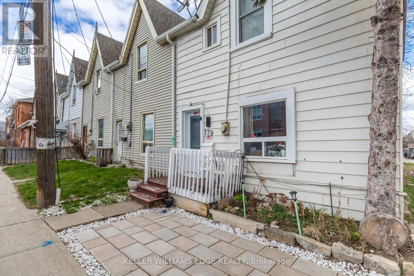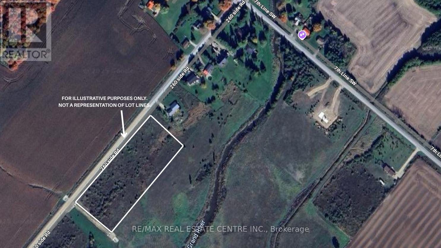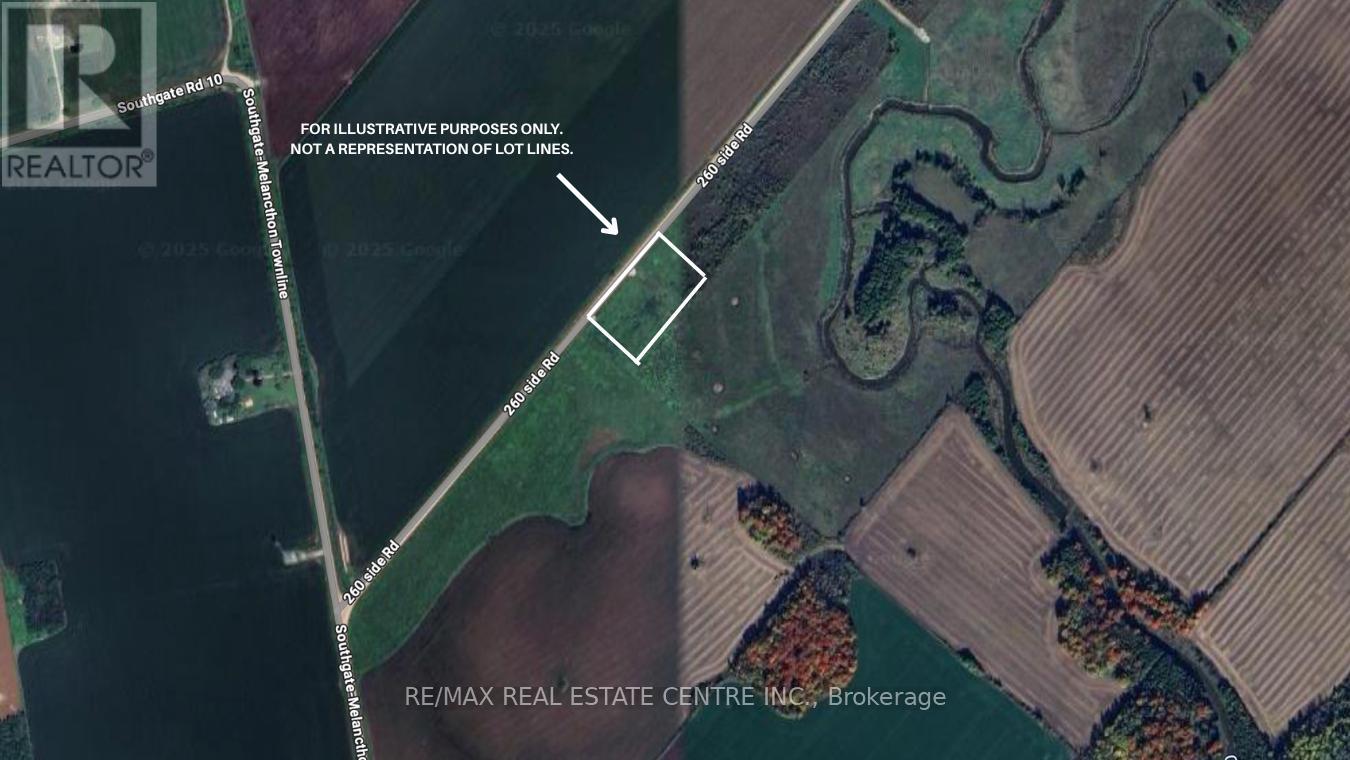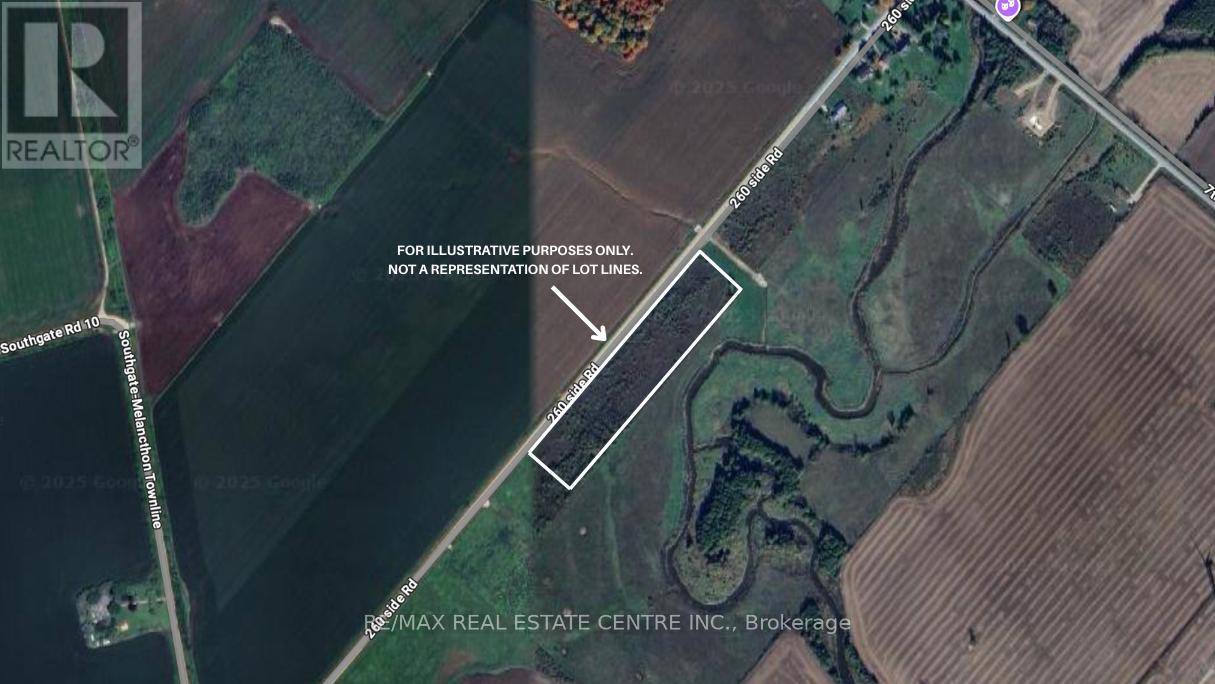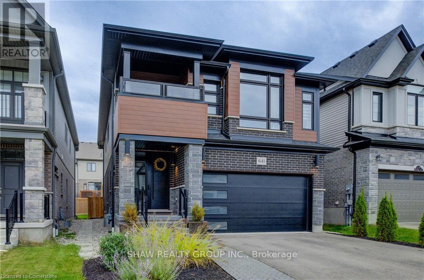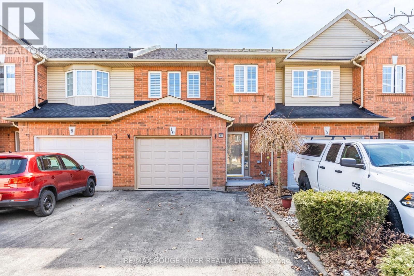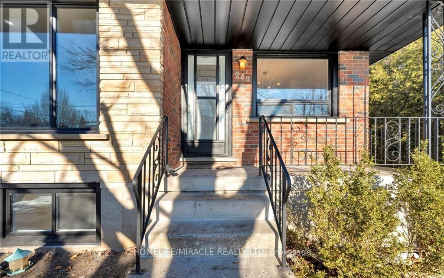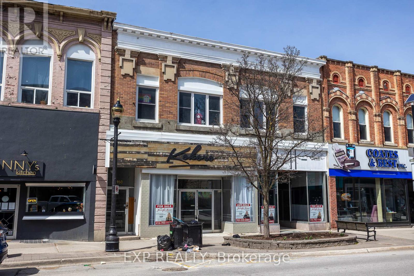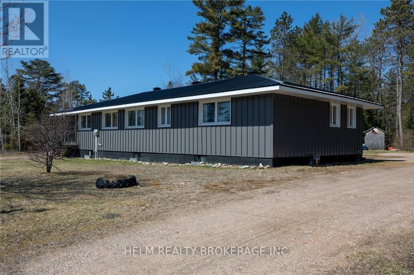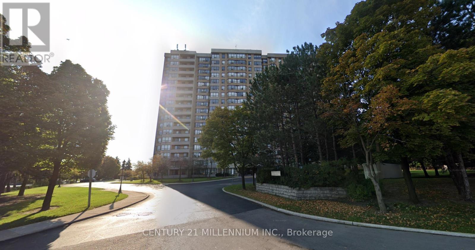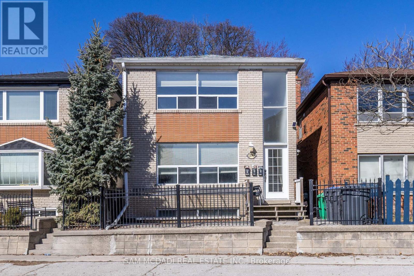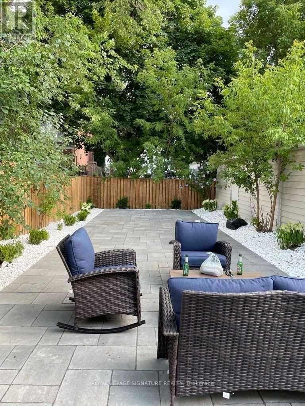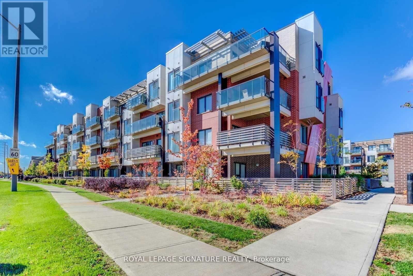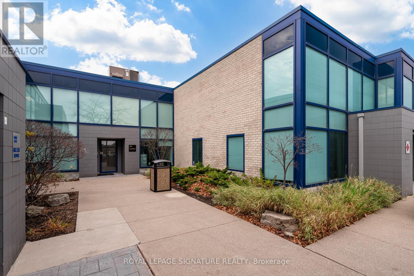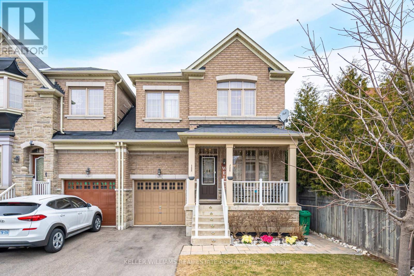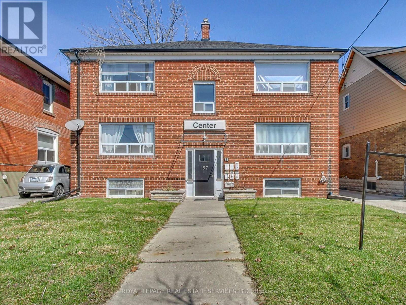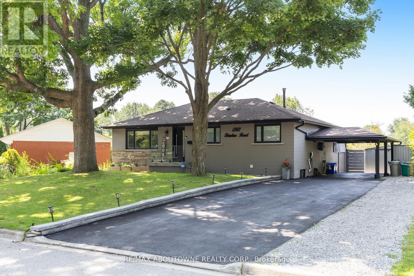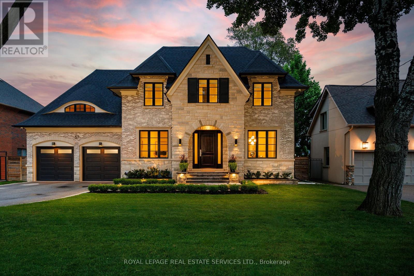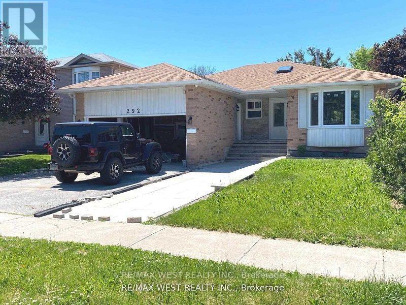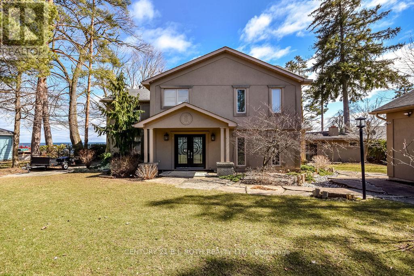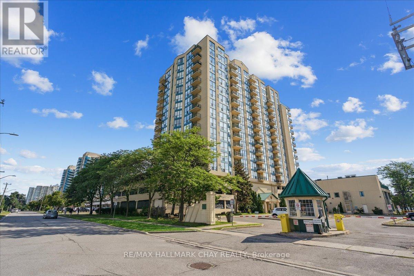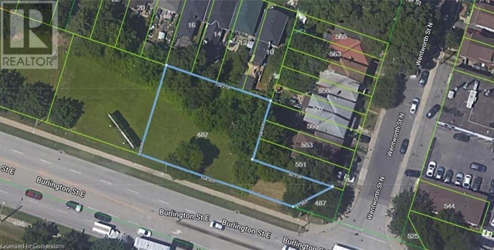1539 Larmer Line
Cavan Monaghan, Ontario
Escape the hustle and bustle to this renovated farmhouse, a haven of peace and modern comfort nestled amidst 51.9 acres of natural beauty. Completely transformed in 2021, this property offers a unique blend of rustic charm and contemporary elegance.Imagine waking up to the symphony of birdsong and the sight of deer grazing in your own managed forest. The land, featuring areas primed for harvest and 10 acres of fertile, workable ground, presents endless possibilities from a flourishing hobby farm to your own private network of scenic trails. Nature enthusiasts will revel in the abundant wildlife, including wild turkeys, making every day an adventure.Step inside to discover a stunning, open-concept eat-in kitchen, the heart of this home. Perfect for entertaining, it features an island, sleek composite stone countertops, a stylish tile backsplash, and warm under-counter lighting. The heated kitchen and bathroom floors offer a touch of luxury, ensuring comfort in every season. Every detail has been thoughtfully considered during the 2021 renovation, which saw the house taken back to the studs and rebuilt with modern living in mind.This property isn't just a home; it's a lifestyle. Envision hosting gatherings in your spacious kitchen, exploring your private forest, or even transforming the property into a charming Bed and Breakfast. With its close proximity to Hwy 115 and Peterborough, you'll enjoy the tranquility of rural living without sacrificing convenience. (id:59911)
Royal Service Real Estate Inc.
98 Donald Street
Barrie, Ontario
LEGAL DUPLEX WITH ENDLESS POTENTIAL – LIVE, RENT, INVEST! This legal duplex is a fantastic opportunity for investors, first-time buyers, or those looking for multi-generational living. Offering great income potential, it features two fully separate units, including a 1-bedroom 1-bathroom unit and a 3-bedroom 1-bathroom unit, each with independent heat controls and separate laundry areas for added convenience. Sitting on a spacious 49 x 164 ft. lot, the larger unit offers a recently updated kitchen with modern finishes, a stylish backsplash, and ample storage, plus a partially finished basement with a rec room for extra living space. A large detached heated garage with an exhaust system and a 5-car driveway provides plenty of parking, while recently updated shingles offer peace of mind. The partially fenced backyard includes a deck and two sheds for storage and outdoor enjoyment. Conveniently located minutes from Highway 400, public transit, shopping, dining, and essentials, this home is also within walking distance of Wellington Plaza and just a short drive to Centennial Beach, waterfront trails, and recreational activities. This is an unbeatable investment in a prime location. Live in one unit and rent out the other, or maximize rental income in this conveniently located #HomeToStay! (id:59911)
RE/MAX Hallmark Peggy Hill Group Realty Brokerage
98 Donald Street
Barrie, Ontario
LEGAL DUPLEX WITH ENDLESS POTENTIAL – LIVE, RENT, INVEST! This legal duplex is a fantastic opportunity for investors, first-time buyers, or those looking for multi-generational living. Offering great income potential, it features two fully separate units, including a 1-bedroom 1-bathroom unit and a 3-bedroom 1-bathroom unit, each with independent heat controls and separate laundry areas for added convenience. Sitting on a spacious 49 x 164 ft. lot, the larger unit offers a recently updated kitchen with modern finishes, a stylish backsplash, and ample storage, plus a partially finished basement with a rec room for extra living space. A large detached heated garage with an exhaust system and a 5-car driveway provides plenty of parking, while recently updated shingles offer peace of mind. The partially fenced backyard includes a deck and two sheds for storage and outdoor enjoyment. Conveniently located minutes from Highway 400, public transit, shopping, dining, and essentials, this home is also within walking distance of Wellington Plaza and just a short drive to Centennial Beach, waterfront trails, and recreational activities. This is an unbeatable investment in a prime location. Live in one unit and rent out the other, or maximize rental income in this conveniently located #HomeToStay! (id:59911)
RE/MAX Hallmark Peggy Hill Group Realty Brokerage
354 Atherley Road Unit# 505
Orillia, Ontario
Welcome to lakefront living. Enjoy the spectacular, panoramic view of Lake Couchiching with picturesque shoreline, sand beach and walking/biking trails at your doorstep. This beautifully appointed 2+ bedroom, 2 bath unit, with exceptional view of the lake, features combination living room/dining room w/walkout to balcony w/BBQ hookup; gourmet kitchen with breakfast bar; primary bedroom with walk in closet, ensuite bath and walkout to balcony; second bedroom w/ walkout to a balcony; den that can be used as an office or dining area & in suite laundry. There are 2 underground owned parking spots plus storage area, car wash, bike storage room & canoe/kayak area. Additional amenities include indoor pool & hot tub, exercise room w/lake view, saunas, lounge/party area w/gas fireplace & outdoor patio plus guest suites. Panoramic Point is located close to parks, dining & shopping, theatre, golf, skiing, boating. (id:59911)
Simcoe Hills Real Estate Inc. Brokerage
99 King Road
Waubaushene, Ontario
IMAGINE RESORT-STYLE LIVING EVERY DAY IN THIS BEAUTIFULLY UPDATED RAISED BUNGALOW! Picture stepping into your very own private resort - this meticulously maintained raised bungalow offers a property that will make you feel like you're on vacation every day. The expansive outdoor space is truly breathtaking, featuring extensive armourstone along the driveway, a beautiful brick exterior, and a welcoming double-door entry. The front deck with a pergola is perfectly complemented by an adjacent pond and waterfall feature, creating a serene and relaxing atmosphere. The inground pool, spacious patio area, hardtop gazebo and meticulous landscaping make it an entertainer's dream, while the stunning poolside cabana with water, hydro and a built-in bar creates the ultimate backyard getaway! A large garden area, complete with a custom greenhouse is perfect for gardening enthusiasts. With no neighbours directly behind and backing onto a lush, forested area, enjoy unrivalled privacy in this peaceful retreat. Inside, huge windows flood the home with natural light, highlighting recent professional updates such as newer flooring, updated bathroom fixtures, and custom-built shelving surrounding two fireplaces. The custom kitchen features solid wood countertops, built-in stainless steel appliances, a 10 ft island, and an undermount hammered copper farmhouse sink, perfect for both cooking and entertaining. The spacious primary suite boasts a bay window overlooking the backyard and forest, a 10 ft deep walk-in closet, and a luxurious 4-piece ensuite with dual sinks and a massive walk-in shower. The finished basement offers a large rec room, bedroom, powder room, laundry, and storage. Located at the end of a quiet cul-de-sac, just 3 minutes from Highway 400 and only 25 minutes to Barrie and Orillia, this home is also steps away from the Tay Shore Trail with stunning views of the sparkling shores of Georgian Bay. This property is more than just a home - it's an experience! (id:59911)
RE/MAX Hallmark Peggy Hill Group Realty Brokerage
302 Essa Road Road Unit# 309
Barrie, Ontario
ELEVATE YOUR LIFESTYLE WITH THIS SPACIOUS CONDO FEATURING MODERN FINISHES, TWO PARKING SPOTS, & LOCKER! Welcome to 302 Essa Road Unit 309! Discover modern condo living at its finest in this incredible 6-year-new gem located in Gallery Condominiums! Designed to impress, this 1,022 sq ft masterpiece offers everything you’ve been looking for and so much more. Start your day in the sleek, modern kitchen featuring stainless steel appliances, a luxurious quartz countertop, and a stylish subway tile backsplash that ties it all together. The open-concept dining and living space presenting easy-care laminate flooring flows seamlessly to your private balcony, a tranquil spot to sip your morning coffee or unwind after a long day. The spacious bedrooms are strategically located on opposite sides of the unit, offering enhanced privacy, and are served by a well-appointed 4-piece bathroom. Additional features include convenient in-suite laundry, two parking spaces (including one underground), and an exclusive storage locker for all your needs. Building amenities include a 12,000 sq ft rooftop terrace with breathtaking views, a community BBQ area for entertaining, and ample visitor parking. Situated in the highly desirable Ardagh neighbourhood, you’ll enjoy easy access to forested trails, public transit, and Highway 400, with shopping, dining, and recreation just minutes away. This is more than a #HomeToStay; it’s a chance to enjoy a vibrant, convenient, and low-maintenance lifestyle. (id:59911)
RE/MAX Hallmark Peggy Hill Group Realty Brokerage
108 Garment Street Unit# 1709
Kitchener, Ontario
Experience modern urban living in this bright and beautifully designed 1-bedroom condo located steps away from the heart of downtown Kitchener. Featuring an open-concept layout, a balcony, large windows, and a sleek kitchen with stainless steel appliances. This space is perfect for professionals, first-time buyers, or investors. Enjoy access to premium building amenities including a fitness centre, outdoor terrace, party room, and 4th floor pool. Just steps to the LRT, tech companies, cafes, and Victoria Park. Don't miss your chance to own in one of Kitchener's most vibrant communities! (id:59911)
RE/MAX Hallmark Chay Realty Brokerage
1442 Highland Road W Unit# 401
Kitchener, Ontario
BRAND NEW AND AFFORDABLE 2 BED AVAILABLE! This stunning two bed unit offers luxurious living with an open concept kitchen, sleek stainless steel full-size appliances, quartz countertops, and a thoughtfully designed layout that maximizes space. This unit also offers massive windows in the living room and bedroom and a private balcony. UTILITIES INCLUDED: Water and Heat. EXTRA: Hydro, Internet and Tenant Insurance. OPTIONAL: Locker at $70/month and Underground Parking at $125/month. PETS: up to 12kg are welcome. FREE AMENITIES: outdoor terrace with cabanas, rooftop heated pool and bar, fitness studio, arcade, smart building valet system, theatre room, food hall, meeting room, children’s playroom, car and dog wash stations, and secure indoor bike racks. For more information about this and other units, reach out today! (id:59911)
Trilliumwest Real Estate Brokerage
Trilliumwest Real Estate Brokerage Ltd.
10 Birmingham Drive Unit# 142
Cambridge, Ontario
Charming 3-Bedroom Townhouse for Lease in Vibrant Cambridge! Discover your new home at 10 Birmingham Dr. Unit 143! This beautifully newly built townhouse is ideally situated just minutes from the 401 and only 4 minutes from the bustling Cambridge Centre. Enjoy a easily accessible balcony, a convenient one-car garage, and in-unit laundry for your ease and comfort. The open-concept kitchen boasts a sleek achromatic color scheme and modern stainless steel appliances, perfect for both cooking and entertaining. Large windows in the living area flood the space with natural light. On the second floor, you'll find three generously sized bedrooms and a stylish 3-piece main bathroom. This townhouse is perfect for growing families, with a fantastic location close to amenities and services. Don't let this opportunity slip away—schedule your showing today! (id:59911)
The Agency
6687 Line 71 Line W
North Perth, Ontario
House and Business opportunity, Here is your chance for self employment in a stable business venture. Well established, provincially licensed, custom meat processing facility in South Western Ontario, specializing in dry cured meat products. This well known business, operating as Atwood Heritage Processing Inc is selling their custom meat processing division. They will be retaining their Federally inspected plant, and severing it from the Provincial plant and adjacent house. The business for sale includes the plant with processing equipment, racking, smokers, packaging equipment and the time honored recipes. An established customer base generating approximately $1,000,000. in annual sales, with potential for future growth. Property is about 3.25 acres and includes 4 bedroom residence. The present owners are willing to provide the training and support needed for the new owners. Please contact listing agent for detailed information. (id:59911)
Peak Realty Ltd
6687 Line 71 Line W
North Perth, Ontario
Business opportunity, Here is your chance for self employment in a stable business venture. Well established, provincially licensed, custom meat processing facility in South Western Ontario, specializing in dry cured meat products. This well known business, operating as Atwood Heritage Processing Inc is selling their custom meat processing division. They will be retaining their Federally inspected plant, and severing it from the Provincial plant and adjacent house. The business for sale includes the plant with processing equipment, racking, smokers, packaging equipment and the time honored recipes. An established customer base generating approximately $1,000,000. in annual sales, with potential for future growth. Property is about 3.25 acres and includes 4 bedroom residence. The present owners are willing to provide the training and support needed for the new owners. Please contact listing agent for detailed information. (id:59911)
Peak Realty Ltd
179 Wilson Street
Hamilton, Ontario
This awesome end-unit townhouse in the super popular Beasley neighborhood, right in the heart of downtown Hamilton, feels just like a semi! It was completely renovated in 2021 from top to bottom and has 2 bedrooms, 2 bathrooms, updated windows, hardwood floors, a brand new kitchen and bathrooms, plus a laundry room on the main floor. Y Additional upgrades include a new furnace and A/C unit, newer appliances, and more. Best part? All the furniture is included in the price!" (id:59911)
Keller Williams Edge Realty
Main Level - 479 Westheights Drive
Kitchener, Ontario
This spacious 4-bedroom, 2 full bathroom and 1 powder room home features separate family and living rooms, offering ample space for comfortable family living. Located in a desirable mature neighbourhood, the home sits on a large lot surrounded beautiful parks, top walking trails and lush green spaces. Perfect for families, this solid & well maintained property is in a community-oriented neighbourhood known for its welcoming atmosphere. The property includes shared laundry and 4 parking spaces. tenant responsible for 40% of utilities (id:59911)
RE/MAX Realty Services Inc.
401 - 93 Arthur Street S
Guelph, Ontario
Brand New 2+Den, 2 Full Bath Suite In The Iconic Anthem By The Metalworks Condos. Boasting 1196 Sq Ft Of Functional Living Space Plus Private Balcony Offering An Additional 106 Sq Ft Of Outdoor Living. Thoughtfully Designed Open Concept Split Bedroom Layout With Endless Closet Space Featuring Modern And Professional Finishes Throughout. Soaring 9' Ceilings And Walk-Out Offering Plenty Of Natural Light. Professionally Designed Kitchen With Full Pantry Closet, Upgraded Breakfast Island, Quartz Counters, Stylish Backspalsh, Undermount Lighting And Stainless Appliances. Spacious Primary Bedroom With Large Walk-In Closet And 3 Piece Bath. 2nd Bedroom With Double Closet And Large Window. Den Is Perfect For Home Office Or Bonus Rec Room. Luxurious Spa-Quality Baths Featuring Quartz Counters. Convenient Walk-In Laundry Room Offers Additional Storage Space. Located Along The Banks Of The Grand River In Downtown Guelph, Surrounded By Countless Amenities Including Dining Options, Shops, Cafes, Services, Transit Options, Parks And Walking Trails, Minutes From University of Guelph. 1 Parking, 1 Locker, Window Coverings, Smart One Door Bell Camera, Smart One Digital Lock, Smart One Flood Sensor, Water, High Speed Internet Included. Your Private Retreat Awaits! (id:59911)
RE/MAX Real Estate Centre Inc.
Lt11-17 260 Side Road
Melancthon, Ontario
Escape the hustle and find your slice of country calm. This 3.84-acre lot is nestled just outside the Hamlet of Riverview, offering sweeping views of surrounding farmland and the Grand River. Mostly flat and open, it provides a peaceful setting with space to roam and dream whether for weekend escapes, a future investment, or a quiet retreat in nature. Located just 15 minutes from Shelburne and 35 minutes from Orangeville, you'll enjoy rural tranquility without losing touch with nearby amenities. (id:59911)
RE/MAX Real Estate Centre Inc.
681044 260 Side Road
Melancthon, Ontario
Escape the hustle and find your slice of country calm. This 1.71-acre lot is nestled just outside the Hamlet of Riverview, offering sweeping views of surrounding farmland and the Grand River. Mostly flat and open, it provides a peaceful setting with space to roam and dream whether for weekend escapes, a future investment, or a quiet retreat in nature. Located just 15 minutes from Shelburne and 35 minutes from Orangeville, you'll enjoy rural tranquility without losing touch with nearby amenities. Note - Drilled Well (2021) and driveway already located on lot. Do Not Walk On The Land Without An Appointment Please. (id:59911)
RE/MAX Real Estate Centre Inc.
Lt18-31 260 Side Road
Melancthon, Ontario
Escape the hustle and find your slice of country calm. This 7.68-acre lot is nestled just outside the Hamlet of Riverview, offering sweeping views of surrounding farmland and the Grand River. Mostly flat and open, it provides a peaceful setting with space to roam and dream whether for weekend escapes, a future investment, or a quiet retreat in nature. Located just 15 minutes from Shelburne and 35 minutes from Orangeville, you'll enjoy rural tranquility without losing touch with nearby amenities. (id:59911)
RE/MAX Real Estate Centre Inc.
641 Wild Rye Street
Waterloo, Ontario
This luxurious home boasts 4+1 bedrooms and 3+1 bathrooms, including a finished basement with an additional bedroom and bathroom. Throughout the house, you'll find the elegance of engineered white oak hardwood flooring, complemented by custom-built ins and a chef's dream kitchen with GE CAFE appliances, a gas cooktop, and wall oven. The main floor features a cozy electric fireplace, while custom woodwork and mudroom built-ins add a touch of sophistication. The basement also includes a convenient kitchenette/bar for entertaining. Upstairs, you'll find Riobel, Delta, and Moen plumbing fixtures in the bathrooms. Outside, the custom one-of-a-kind backyard is a paradise with landscaping, sun-protecting pergolas, and a custom-built Broil King BBQ. Enjoy a maintenance-free lawn with artificial turf in the backyard and stylish hardscaping both in the front and back yards. With close to $500,000 invested in upgrades. (id:59911)
Shaw Realty Group Inc.
28 Adley Drive
Brockville, Ontario
Welcome To Brockville, A Historic Town Located On The Thousand Islands, Known For Its Beautiful Waterfront Setting And Proximity To The World-Famous Thousand Islands. Activities Nearby Include Exploring The Islands By Boat, Visiting Fort Henry National Historic Site, Spending A Day At The Upper Canada Village Living History Museum, Relaxation At Centeen Park With The Scenic Waterfront, Brockville Country Club For Golf, St Lawrence Park For A Morning Walk, Rotary Park And Splash Park For A Fun Day With Kids. Ideal For Those Who Enjoy Outdoor Activities. This Newer Upscale 2-Bedroom Bungalow features an Open-Concept Kitchen, Hardwood Floors, A Large Island, Pantry, And Granite Countertop. Both The Kitchen And Bathrooms Feature Modern Fixtures, With The Master Ensuite Offering A Large Shower, Ceramic Tile Flooring, And A Walk-In Closet. This Beautiful Bungalow Offers 9-Foot Ceilings, Main Floor Laundry, And All The Convenience Of Single-Story Living. (id:59911)
Century 21 Millennium Inc.
Real Broker Ontario Ltd.
315 - 100 Garment Street
Kitchener, Ontario
Podium Suite With No Neighbours Or Noise Above. 1 Parking Spot, Water, Heat, And High Speed Internet Included! Featuring 12-Foot Ceilings, Pot Lights, High Quality Paint, Open-Concept Living Space, And A Modern Kitchen. Residents Have Access To A Range Of Premium Amenities, Including Fitness Centre, Rooftop Terrace With Barbecues, Pool, Basketball Court, Study Rooms, Party Room, Theatre Room, Bike Storage And Cleaning Area. Bus Stop Is One Minute Away, Just A Few Steps Further To The LRT And Go. Car-Sharing Service Is Available At The Building, As Well Parking Spots Become Available For Rent Regularly. Located In Kitchener's Innovation District, Steps From Major Universities, Schools, Companies Such As Google, KPMG, Deloitte. Don't Miss This Opportunity To Make This Beautiful Condo Your New Home! (id:59911)
On The Block
10 Fairhaven Drive
Hamilton, Ontario
Welcome to this freehold townhouse in Stoney Creek offering 1421 sq ft of above grade living space. Enjoy the freedom of paying no road fees or maintenance fees. As you Step inside you will be greeted with abundance of natural light that floods the living space. An inviting open-concept seamlessly connects the living, dining and kitchen. Kitchen is a modern space featuring granite countertops, stainless steel appliances, abundant cabinetry provides storage and lots of counter space. Rare advantage of being adjacent to a conservation area. Backing onto Eramosa Karst Conservation Area w/Private Backyard with a 12x12 deck and flower box filled with perennials. From the dining room, walk out to a backyard oasis with no neighbors behind. Three generously sized bedrooms on 2nd floor with a 3 pcs and 4 pcs washroom. Primary & 2nd bedroom can accommodate King Size Bed. Upgraded Garage Door July 2022 with a 2-inch thick, 3-layer insulated panel (R value 10.25), with WiFi-controlled opener. Great schools, lots of recreational facilities and 8 parks in this neighbourhood. Convenient location with easy access to highway. (id:59911)
RE/MAX Rouge River Realty Ltd.
248 Grand Street
Brantford, Ontario
Welcome to this Exceptionally updated all Brick Bungalow 248 GRAND STREET located on a quite street surrounded by schools, parks, Hospital and even walking distance to all your convenient amenities. Discover this beautifully updated 6 bedroom 3 bathroom Bungalow with Stunning Separate Accessory Basement located in family-friendly neighborhood. This turnkey property has been updated from top to bottom in 2025, offering modern finishes and move in ready convenience. Step inside to discover luxury laminated water proof flooring that creates a stylish flow throughout. Renovated eat in kitchen with tons of cabinets and quartz counters, s/s fridge, stove, build in microwave and dishwasher (4 appliances 2025). The main level bathroom is completely updated, featuring a modern vanity and tub. This level also offers three inviting bedrooms Head downstairs to find recreation room and 2 additional rooms and 2 more washrooms. This home is beautifully updated with separate entrance to the basement, making it perfect spot for family gatherings and outdoor entertaining. Also, get very private yard. This house is move in ready! Book a private viewing today! (id:59911)
Homelife/miracle Realty Ltd
950-956 & 948 2nd Avenue E
Owen Sound, Ontario
Prime Mixed-Use Opportunity In Owen Sound's Historic River District! Unlock The Potential Of This Exceptional Mixed-Use Property, Perfectly Positioned On A Bustling Downtown Main Street. The Main Floor Features A Thriving Fine Dining Establishment, Drawing Steady Foot Traffic In A High-Visibility Location, As Well As Two Spacious Retail Spaces Ready For New Tenants To Bring Their Vision To Life. Expansive Storefront Windows Ensure Maximum Visibility And Foot Traffic, Making It An Ideal Location For Thriving Businesses. Above, Eight Well-Appointed Apartments Provide A Steady Revenue Stream, Offering Modern Living Spaces In A Prime Urban Setting. Whether You're An Investor Seeking Strong Returns Or An Entrepreneur Looking For A Dynamic Live-Work Opportunity, This Property Is A Rare Find In A High Demand Location. (id:59911)
Exp Realty
8855 Hwy 17 E
Calvin, Ontario
Welcome to 8855 Hwy 17 East, Calvin Ont. This rare one of a kind duplex plus has so much to offer! Nestled on 65 acres and surrounded by forest with a portion of the property sitting on approximately 1074 Feet of Shoreline on Pimisi Bay. Duplex has been recently renovated including New Metal Siding, Soffit and Facia, Deck plus much more. Features: Five bedrooms, Three Full Bathrooms including a Ensuite off Primary, Two separate Hydro Meters, Forced Air Propane Heat, Separate entrance to a very large unfinished basement, Cabin in the woods, Two Sheds plus so much more. If your looking to invest or just want a place to call home this is a very unique opportunity. Both units are currently rented. (id:59911)
Helm Realty Brokerage Inc.
209 - 10 Malta Avenue
Brampton, Ontario
Welcome to this beautifully maintained 3+1 bedroom, 2 bathroom condo offering the perfect blend of comfort, functionality and style. Boasting a spacious and versatile layout, this unit features three generous bedrooms plus a separate solarium that can be used as a fourth bedroom, home office, or flex space. Insuite laundry room also provides extra storage space. Enjoy an open concept living and dining area filled with natural light, perfect for entertaining or relaxing with the family. The modern kitchen offers ample cabinetry and counter space. The primary bedroom includes a walk in closet and private ensuite 4 piece bath, while the other bedrooms are bright and well-sized. The amenities include: party room, gym, his and hers saunas, library, squash court, basketball court, tennis court, outdoor pool and BBQ area. Conveniently located close to transit, schools, parks, shopping and dining, this condo is ideal for families, professionals or investors seeking a turnkey opportunity! (id:59911)
Century 21 Millennium Inc.
Main Level - 376 Lakeshore Road W
Mississauga, Ontario
Welcome to 376 Lakeshore Rd West in highly desirable Port Credit! Renovated, upgraded & well maintained 3 bedroom 1 bathroom unit. An abundance of natural light fills this spacious & open concept layout through the large windows. Large kitchen & living area with hardwood flooring throughout. Water, gas & hydro all metered separately. 1 parking space. Pets welcome no smoking permitted. 1 parking space. Steps to lake, waterfront trails, parks, shops, restaurants, Go Station, transit, schools and so much more!!! (id:59911)
Sam Mcdadi Real Estate Inc.
2nd Level - 376 Lakeshore Road W
Mississauga, Ontario
Welcome to 376 Lakeshore Rd West in highly desirable Port Credit! Renovated, upgraded & well maintained 3 bedroom 1 bathroom unit. An abundance of natural light fills this spacious & open concept layout through the large windows. Large kitchen & living area with hardwood flooring throughout. Water, gas & hydro all metered separately. 1 parking space. Pets welcome no smoking permitted. 1 parking space.Steps to lake, waterfront trails, parks, shops, restaurants, Go Station, transit, schools and so much more!!! (id:59911)
Sam Mcdadi Real Estate Inc.
2259 Lawrence Avenue W
Toronto, Ontario
Perfect Totally Updated 3+2 Br Family Home In The Prestigious Humber Heights, High End Kitchen, Granite Kitchen Top, Under Mount Light, Pot Lights, Basement With Perfect 2Br In-Law Suite, Great Neighborhood For Schools, Close To 401, 400 & Other Hwys, Minutes To Downtown & Airport, Newly Completed Large Backyard With Interlock Stones & Plants. Camera & Monitor Are Included For Security System Activation. TTC At Your Door Step W/Subway & GO Station Connection, Walking Distance To Starbucks, Metro, Pharmacy, Parks, Schools. (id:59911)
Royal LePage Signature Realty
9 - 3483 Widdicombe Way
Mississauga, Ontario
One of the largest units available, this very bright and fully upgraded corner townhouse features 2 spacious bedrooms and 2.5 modern washrooms, located in a peaceful forest setting. The home is completely carpet-free, with granite countertops in both the kitchen and all washrooms. Pot lights enhance the main floor, while all washrooms feature upgraded tiles for a sleek, modern look. The main floor offers a spacious open-concept layout with access to a balcony and a modern kitchen equipped with all new appliances, along with a convenient powder room. An extra-large rooftop patio adds the perfect space for relaxing or entertaining. The location is unbeatable, with a major shopping mall (Walmart, No Frills, Shoppers, TD, and BMO) and a community centre ,Medical Clinic . Its also just minutes from UTM, the GO Station, and major highways. Extras include all new appliances and stylish, upgraded finishes throughout. (id:59911)
Realty One Group Flagship
93 Crystal Glen Crescent
Brampton, Ontario
Well maintained, Freshly painted and renovated free hold townhouse in heart of credit valley. features 3 bedroom 4 bathroom house with no carpet in the house garage access to the house, kitchen with quartz counter top, porcelain tiles, ss Appliances, close to amenities, ideal for first time buyer or small family. Close to Mount Pleasant go station. (id:59911)
Homelife/miracle Realty Ltd
15754 Heart Lake Road
Caledon, Ontario
Welcome to this delightful 3-bdrm, 2-bath back split nestled on 2 acres of picturesque land, offering a perfect blend of tranquility & comfort. As you step inside, you'll be greeted by a bright & inviting space that feels deceptively spacious. Hardwood floors flow seamlessly throughout, enhancing its charm & warmth. The expansive eat-in kitchen features granite countertops, sleek black appliances, an undermount sink, a built-in oven, microwave, & cooktop, making it ideal for casual dining & culinary adventures. The charming living room showcases beautiful built-in bookshelves & large, scenic windows that invite views for days. Natural light floods the dedicated office, highlighted by a vibrant skylight, creating a lovely workspace. Escape to the primary bedroom, your personal sanctuary, complete w a three-piece ensuite for added privacy & comfort. This space includes a walk-out to your outdoor haven, connecting you w nature at your doorstep. The inviting lower-level family room features a cozy wood-burning fireplace perfect for those chilly evenings & provides direct access to the outdoor deck, complete w a screened-in gazebo. Enjoy your morning coffee while overlooking the tranquil pond, surrounded by the calming sounds of nature. This remarkable property is more than just a home; it's a natural escape surrounded by stunning views, lush landscapes, & luxury estates. You'll find yourself just minutes from breathtaking conservation areas, the renowned Bruce Trail, golf courses, ski hills, & rejuvenating spas. Enjoy the best of both worlds w a short drive to Pearson Airport & downtown Toronto while relishing the peace and serenity that country living has to offer. (id:59911)
Royal LePage Real Estate Services Ltd.
306 - 5005 Harvard Road
Mississauga, Ontario
Move in and enjoy this gorgeous one-bedroom condo built by Great Gulf, now for sale! Located in a prime Mississauga area close to Hwy 403 and 407, and within walking distance to Erin Mill Mall, banks, grocery stores, restaurants, and many more amenities. The condo is freshly painted and features new waterproof laminate flooring and baseboards. The open concept kitchen includes a breakfast bar, stainless steel appliances, and upscale cabinetry. Additional conveniences include ensuite laundry, a party room, a gym, and one underground parking spot (no locker) **EXTRAS**ATTENTION INVESTORS 1 year free property management service included (Condo1 Property Management) (id:59911)
Royal LePage Signature Realty
140 Clarence Street
Brampton, Ontario
Welcome to this spacious semi-detached home in a prime location, full of potential and ready for your personal touch. This well-designed layout features a large living and dining area with hardwood floors, 4 generously sized bedrooms ideal for a growing family, and a finished basement with a separate side entrance, second kitchen, and large living space. Oversized driveway could park up to 5 cars plus, Large backyard perfect for those summer bbq's and entertaining guests. Located on a deep lot in a family-friendly neighborhood. A great opportunity for renovators or buyers with vision to transform this solid home into a modern dream space. Endless possibilities with a fantastic layout. (id:59911)
RE/MAX Realty Services Inc.
2108 - 59 Annie Craig Drive
Toronto, Ontario
Welcome to this Modern 1 Bed, 1 Bath Condo at 59 Annie Craig Dr in vibrant Mimico. This bright unit features sleek laminate flooring throughout (all new), Floor to Ceiling Windows, ensuite laundry, and a stylish kitchen with integrated fridge, freezer, and dishwasher. Enjoy the convenience of a 24-hour concierge, and relax just steps from the scenic Lakeshore Boardwalk. Summer has never been more accessible with Bistro's, Pet pampering, and Lake Ontario just a 2 minute walk from your Unit. Also enjoy amenities such as Metro, Shoppers Drug Mart, TD, Scotia, LCBO and more just a 3 minute drive away. Easy access to TTC and only minutes to the Gardiner Expressway makes commuting a breeze. The Unit also comes with one underground parking spot and a storage locker! ***Some Photos are Virtually Staged*** (id:59911)
Century 21 Millennium Inc.
403 - 8 Fieldway Road
Toronto, Ontario
First-timers, investors, pied-a -terre-ers, this is the one! Set on a residential street, but mere steps to the Islington Subway station and Kipling GO. Sun-filled with zero wasted space, this 1 + den suite is the ideal open-concept layout with room for a dining table, counter stools and large furniture. Enjoy the spacious bedroom with floor-to-ceiling windows, a perfect home office den and roomy west balcony - soon to be warm enough for coffee and cocktails. Completely move-in ready with fresh flooring and brand new dishwasher. A separate storage locker, owned parking and ensuite laundry also included. An incredibly well-managed, quiet, pet-friendly building. On the same floor as the unit, enjoy amazing amenities including an outdoor patio with gardens, BBQs, lounging and dining areas with a fire pit, gym, and party room. Plus visitor parking and guest suite. Walking distance to everything: groceries, subway, GO Train, restaurants, and a short drive to Sherway Gardens, IKEA, Costco and the Gardiner. (id:59911)
Royal LePage Signature Realty
14 - 750 Oakdale Road N
Toronto, Ontario
Excellent Opportunity to Own a Small Industrial Unit! Don't miss this fantastic chance to own your own industrial space perfect for end users or investors alike. Located in a well-established industrial area, this transit-friendly unit is about to become even more accessible with the upcoming opening of the Finch West LRT at the end of summer. Located minutes from the 400, 401, 407 series Highways. Zoned for a wide variety of uses including automotive this flexible unit is ideal for mechanics, trades, storage, light manufacturing, or small business operations. Key Features: Drive-in door for easy loading/unloading High ceilings for added functionality Automotive use permitted, along with many other industrial/commercial uses Excellent transit access, enhanced by the soon-to-open Finch West LRT Ideal for owner-occupiers or investors Whether you're looking to expand your business, downsize to a manageable space, or invest in a highly rentable unit, this is a solid opportunity in a rapidly improving location. (id:59911)
Royal LePage Premium One Realty
Unit 20 - 145 Traders Boulevard E
Mississauga, Ontario
Versatile 1,500 Sq. Ft. Office/Storage Space. Perfect for businesses seeking a secure, functional, and well-located space for office use or storage. This unit offers a professional setting with the following key features: 1. Loading Dock Access- Streamline deliveries and shipments with ease. 2. Secure Fob Entry - Controlled access ensures peace of mind for you and your team. 3. Private Kitchenette - Convenient space for staff breaks or light meal prep. 4. Private Boardroom - A dedicated area for meetings, presentations, or collaborative work. Whether you need space for inventory, supplies, equipment, or day-to-day operations, this unit offers the flexibility and security your business needs. (id:59911)
Royal LePage Signature Realty
5499 Fudge Terrace
Mississauga, Ontario
Location, Space, and Value - This Home Has It All! Nestled in the heart of Churchill Meadows, this stunning 4-bedroom, 4-bathroom home offers 2185 sq. ft. of above-ground living space plus a professionally finished basement with a full in-law suite! Enjoy fantastic curb appeal with a charming porch overlooking the front yard and no sidewalk - meaning less shoveling in the winter! This home feels like a detached property, as it is only linked by the garage. The main floor boasts 9' ceilings, hardwood flooring, an oak staircase, and direct garage entry. The open-concept family room features a cozy fireplace and overlooks the upgraded kitchen, complete with extended maple cabinetry, stainless steel appliances, granite countertops, a stylish backsplash, and pot lights. Upstairs, the primary bedroom retreat offers a coffered ceiling, his-and-hers walk-in closets, and a spa-like ensuite with a soaker tub, double sinks, and a large glass shower (2018). Three additional spacious bedrooms and a convenient upper-floor laundry room complete the second level. The finished basement is perfect for extended families or potential rental income, featuring a kitchen, washroom, den, and rough-in for a washer and dryer. Step outside to a professionally landscaped backyard (2018) a perfect space for relaxing and entertaining. Located within one of Mississauga's top school districts and just steps from transit, shopping, highways, and more, this home offers incredible value and convenience. Don't miss this opportunity! (id:59911)
Keller Williams Real Estate Associates
197 Royal York Road
Toronto, Ontario
Turn-Key Investment Opportunity In South Etobicoke. Located in desirable Mimico Village, steps to Toronto Waterfront, Mimico GO, San Remo's, Shopping, Parks & Schools. The building features many updates including common elements, upgraded kitchens & baths 5 hydro meters and 6 self-contained units with AAA tenants. This efficient investment offers low operational costs and minimal management. A fantastic investment for both seasoned and new investors alike. (id:59911)
Royal LePage Real Estate Services Ltd.
Ph302 - 101 Subway Crescent
Toronto, Ontario
Welcome to 101 Subway Cres PH302, an exquisite 3 bedroom, 3 bathroom condo with over 2,300 sq ft of living space on 2 levels, as well as 2 side-by-side parking spots and a storage locker. This grand corner suite will have you feeling like you are living in a house combined with all the conveniences of a condominium lifestyle and including stunning panoramic views of the city skyline and lake. The main floor features a bright, open living room with soaring double height ceilings surrounded by windows, a cozy gas fireplace and a walk out to a massive 300 sq ft terrace. The spacious formal dining room is surrounded by windows, bringing in tons of natural light. The large kitchen has stainless steel appliances, a built in oven and microwave, and another walk out to the terrace. Next to the kitchen is 175 sq ft combined laundry and storage room - like having your own ensuite locker. There is also a cozy bar nook tucked away off the living area perfect for entertaining! There are two bedrooms on the main level, both with closets, and the larger bedroom has a walk in closet and a semi ensuite 4 piece bathroom. There is also a powder room near the living room, perfect for entertaining! The entire upper level is taken up by the primary suite, which has a walk in closet and a spa-like ensuite bathroom with a double sink, massive vanity, a Jacuzzi tub and a separate shower. The Residences at Kingsgate is a commuters dream, conveniently located just steps from the Kipling Subway & GO stations. It's close to major highways such as the 427, 401, QEW/Gardiner, and just a 15 minute drive from Toronto Pearson Airport. Farm Boy shopping is within easy walking distance and other conveniences such as Costco, Ikea, and Sherway Gardens are just a short drive away. Enjoy amazing building amenities including a sunlit indoor pool, sauna, gym, guest suites, party room, bike storage, concierge and lots of visitors' parking. (id:59911)
RE/MAX West Realty Inc.
1302 Dunbar Road
Burlington, Ontario
Welcome to this beautifully upgraded, sun-filled brick bungalow, offering an open-concept layout perfect for modern living. Situated on a generous 67 ft. x 108 ft. lot, this 2+2 bedroom, 3-bathroom home is an entertainers dream, featuring premium finishes inside and out. Step inside to stunning herringbone hardwood floors and a designer kitchen with quartz countertops, a matching backsplash, a center island, undermount cabinet lighting, and a breakfast bar. The kitchen is equipped with high-end stainless steel appliances, including a counter-depth fridge, wall oven, built-in microwave, and flat cooktop, offering both style and functionality. The primary bedroom boasts a luxurious 3-piece ensuite, while a sleek wooden staircase with a modern glass railing adds elegance to the space. The fully finished basement expands your living area, featuring a spacious recreation room, third bedroom, den, a newer 3-piece bath, and a well-appointed laundry room with washer and dryer. Enjoy pot lights throughout, newer windows, a high-end front door, and a thoughtfully updated outdoor oasis with fresh landscaping, composite fencing, a large patio with and a gazebo perfect for outdoor entertaining. Located in a prime neighborhood with easy access to highways, shopping, restaurants, parks, and schools. Move-in ready and waiting for you dont miss this exceptional home! (id:59911)
RE/MAX Aboutowne Realty Corp.
1907 - 3900 Confederation Parkway
Mississauga, Ontario
Experience world-class living with top-tier amenities, including an outdoor saltwater pool that transforms into a skating rink in winter, a fitness centre, saunas, a sports bar, a game room, indoor/outdoor kids play areas, a rooftop terrace with BBQ, and 24-hour concierge service. Located in the heart of Mississauga, with easy access to shopping, entertainment, Sheridan College, UTM, and major highways. Enjoy balcony access from both your bedroom and main living space. This smart home-enabled suite offers app-controlled door access and thermostat, and includes parking. (id:59911)
RE/MAX West Realty Inc.
57 Meadowbank Road
Toronto, Ontario
Nestled in one of West Toronto's most sought-after communities, this masterfully custom-crafted estate features 5 bedrooms, 7 bathrooms, and over 6,000 square feet of bespoke living space. As you step through the front entrance, you are welcomed by a grand foyer with seemingly endless sightlines extending through to the backyard, setting the tone for the luxurious experience that awaits. At the heart of the main level lies an incredible kitchen with custom cabinetry, premium Thermador appliances, and a family-sized island. Adjacent to the kitchen, the butler's pantry leads you to the grand dining room, perfect for entertaining. The open-plan kitchen and living area boasts a feature wall with a TV niche, linear gas fireplace, and built-in storage, creating a warm and inviting space for gatherings. Step through the rear garden doors and prepare to be enchanted by the meticulously designed backyard. This outdoor oasis offers multiple areas for al fresco dining, a relaxing retreat by the outdoor fireplace under a custom pergola, and ample space to bask in the sun amidst professionally manicured gardens. It is truly an oasis inspired by luxury hotel gardens. The master suite, located at the rear of the home, features striking vaulted ceilings, a chic 5-piece bathroom, a dressing room, a shoe closet, and a built-in vanity area. The spacious 2nd and 3rd bedrooms share an ensuite bath with a double vanity and separate water closet, while the 4th and 5th bedrooms offer private ensuites, ideal for guests or separate living quarters. The expansive lower level features an open-concept theatre and games room with a 100-inch screen and a 7.1 built-in sound system. Additionally, you'll find a spa-inspired full bathroom, bedroom or den, ample storage areas, laundry room, and a fully equipped mirrored gym/yoga studio. Discover the epitome of luxury living where every detail is designed for comfort, elegance, and style. (id:59911)
Royal LePage Real Estate Services Ltd.
606 Byngmount Avenue
Mississauga, Ontario
Charming Bungalow in Prime Lakefront Community! Welcome to 606 Byngmount Ave, a charming 3-bedroom brick bungalow nestled among multi-million dollar homes in Mississauga's prestigious lakefront community. This well-maintained home boasts a sun-filled, south-facing backyard, perfect for relaxing on the spacious wooden deck. A separate side entrance leads to the fully finished lower level, featuring a large rec room, two additional bedrooms, and a 3-piece bath ideal for extended family. Enjoy a short walk to scenic parks, nature trails, Lake Ontario, and marinas, with easy access to transit, shopping, and top schools. A fantastic opportunity to live comfortably in this sought-after neighbourhood! **EXTRAS** Updated Kitchen With Built-In Pantry, Brand New Engineered Flooring Throughout, Recently Painted. (id:59911)
Royal LePage Real Estate Services Ltd.
Main - 292 St Vincent Street
Barrie, Ontario
Amazing Location, Walk To schools, collage, Amenities $ Public Transit. 3 Parking Space. separate Laundry, large windows, Fully Fenced Backyard, Ensuit Laundry (id:59911)
RE/MAX West Realty Inc.
73 Lakeshore Road W
Oro-Medonte, Ontario
Incredible Waterfront Home! Modern 2-Storey In Gorgeous Oro-Medonte W/ Over 100' Of Waterfrontage. Short Drive To Orillia, Barrie, Rvh & Georgian College. Double Garage, Boat House W/ Marine Rail System, Private Dock, In-Ground Sprinkler System, Impeccable Landscaping & Outstanding Views. 3 Beds, 3.1 Baths, Hrdwd Floors, Cathedral Ceilings, Beautiful Kitchen, Studio W/ Walkout To Deck, Master Suite W/ Fireplace & Ensuite, Bonus Loft Space & More! (id:59911)
Century 21 B.j. Roth Realty Ltd.
809 - 65 Ellen Street
Barrie, Ontario
Amazing 1 bedroom, 1 bath 657 sq ft suite at Marina Bay. Inviting home with beautiful sunset views. Upgraded throughout including the kitchen, cabinets in warm wood tones, pot drawers, ample storage, stainless appliances, tile floors, double sinks, counters and a large pass-through window overlooking the living room. Comfortable living space combined with the dining room, ample space for both living room and dining room furniture, beautiful westerly view of the sunsets and the city. Floor to ceiling windows in living and primary bedroom make this home so bright and cheery. Large primary bedroom, lots of storage. The upgraded 4-piece bathroom includes a modern vanity, lighting, tub/shower area with modern tile and a glass shower wall, upgraded lighting, modern vanity with stone top and matching framed mirror. Ensuite laundry closet with storage complete this lovely suite. Marina Bay is a friendly building with many wonderful amenities including an indoor pool, exercise room, hot tub, sauna, along with an active social community including billiards, cards, book clubs, exercise activities and much more. You are within walking distance of the Go Train, public transit, beach, parks, and walking/biking paths. Close to restaurants, shopping and many waterfront activities. One owned underground parking space with inside entry, secure building, loads of visitor parking, onsite management, and superintendent. Perfect opportunity for first-timers, young professionals, or downsizers. (id:59911)
RE/MAX Hallmark Chay Realty
487 Burlington Street E
Hamilton, Ontario
The perfect blank canvas for your M5 zoned future business. Current architectural drawings already made to suit zoning and are included with purchase if desired. (id:59911)
Keller Williams Complete Realty

