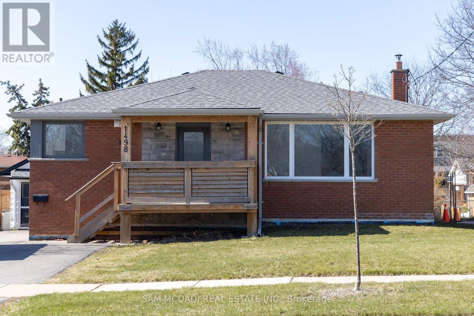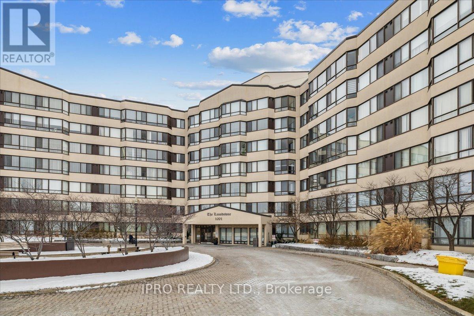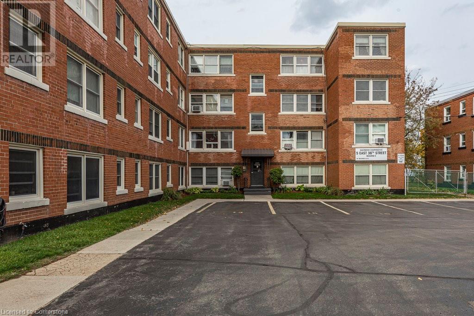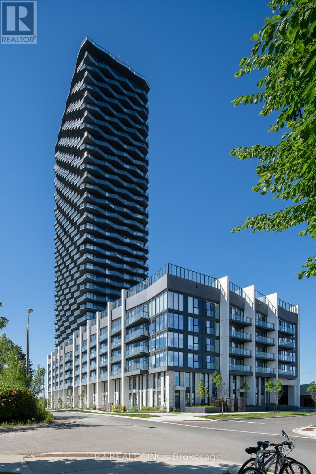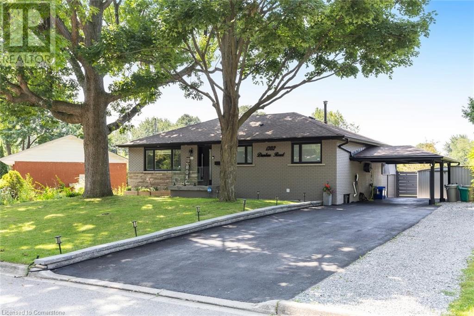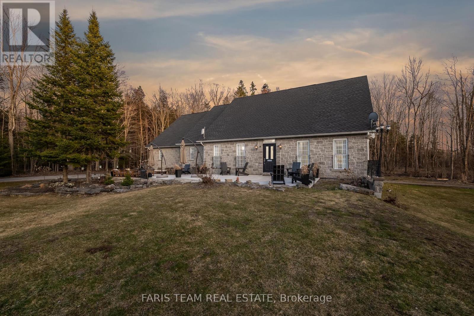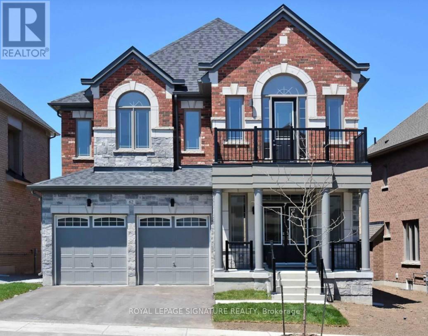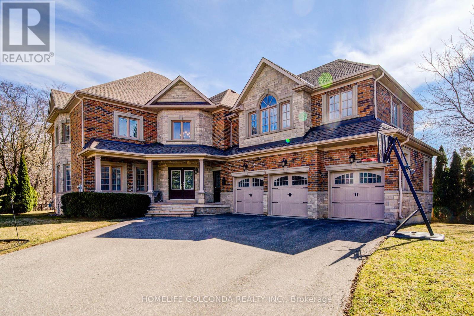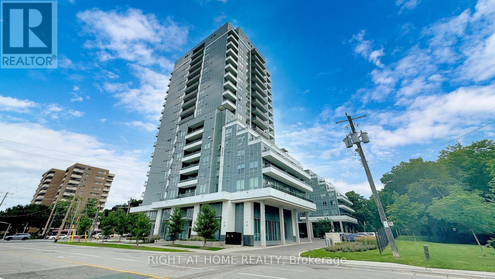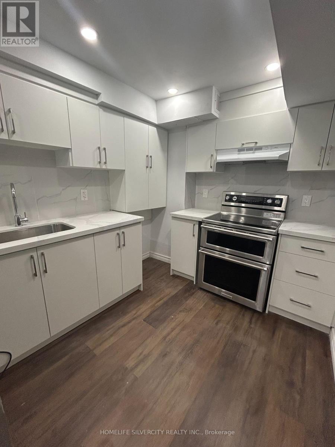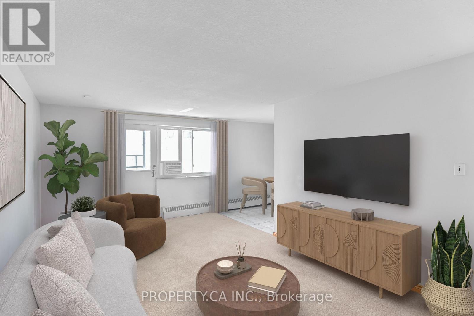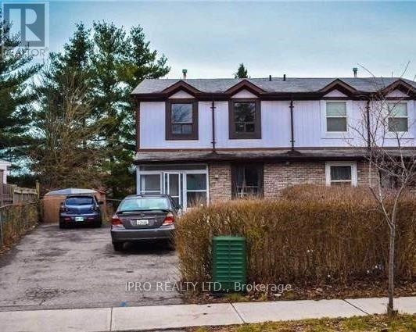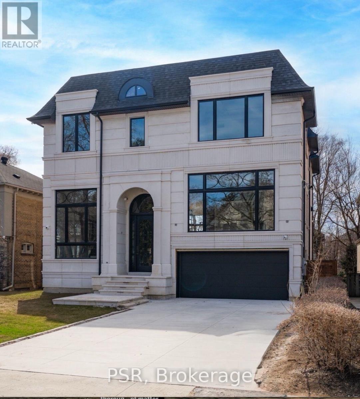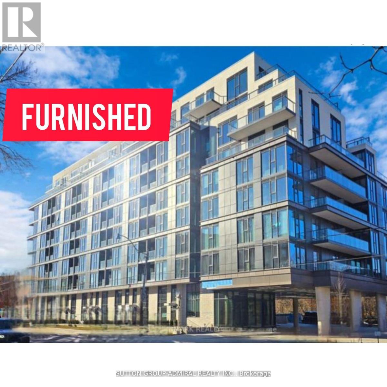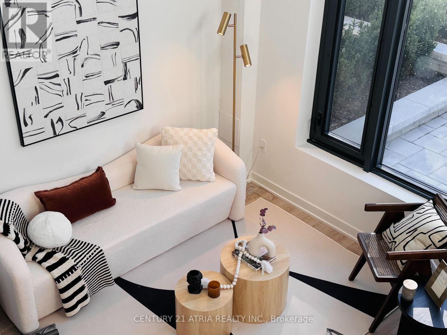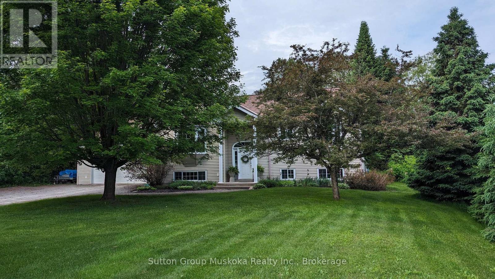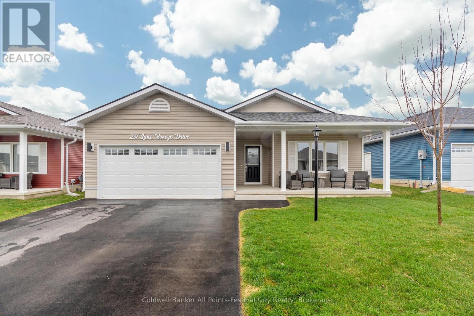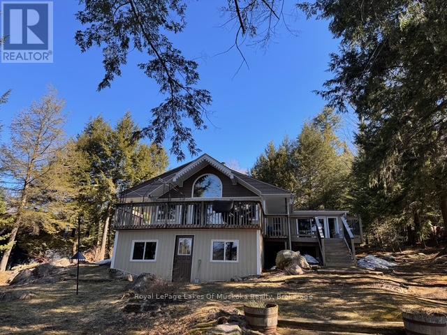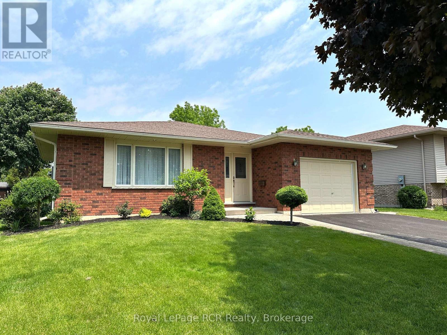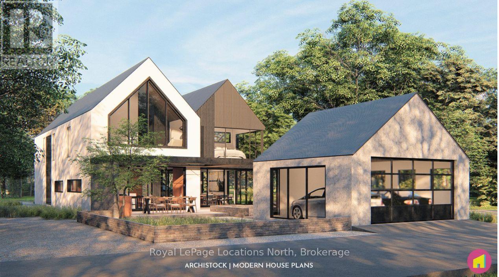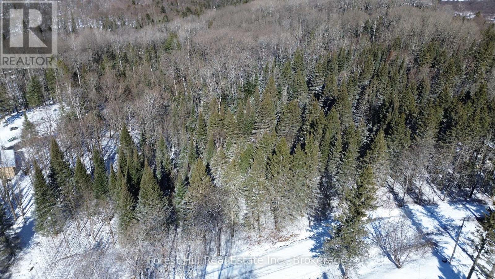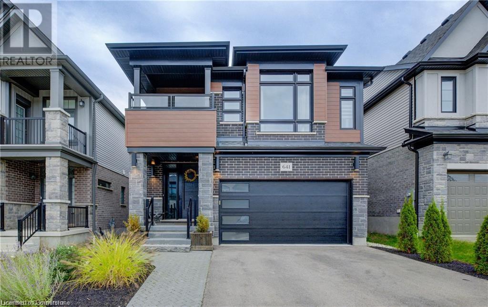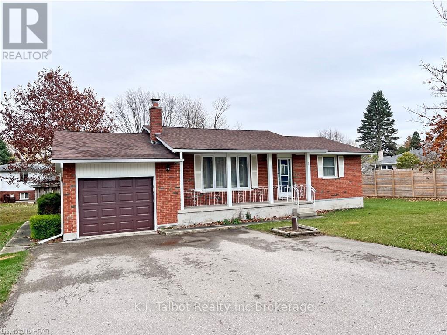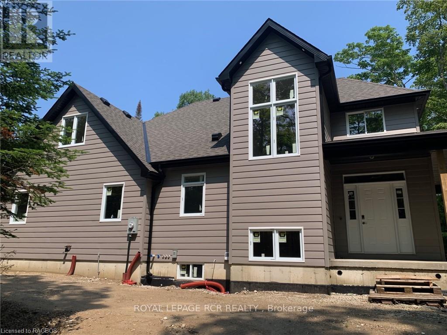1498 Fisher Avenue
Burlington, Ontario
Welcome to this charming 3-bedroom raised bungalow located on a quiet, family-friendly street in Burlington. Sitting on a large lot with a detached 1-car garage and an oversized driveway that fits up to 6 cars, this home offers both space and flexibility. Step inside to discover a freshly updated interior featuring brand new flooring, modern pot lights, and a stylishly renovated bathroom. The bright, functional kitchen boasts new appliances and a fresh, clean look that is ready for you to move in and enjoy. The lower level offers a separate entrance, making it perfect for extended family or potential rental income. Downstairs you'll find two additional bedrooms, a second kitchen, and a spacious open-concept rec room, ideal for entertaining or relaxing. This is a great opportunity to own a versatile home in a prime Burlington location, close to parks, schools, shopping, and easy highway access. (id:59911)
Sam Mcdadi Real Estate Inc.
111 - 1001 Cedarglen Gate
Mississauga, Ontario
Welcome To The Landsdowne! - Beautiful And Well Maintained Building In South Mississauga. Great Area Close To Parks, Schools, Malls, Grocery Stores, And Highway Access. Ground Level, 1-Bedroom Unit Offering A Large Walk-In Closet & Dual Entrance Bathroom With Separate Bath & Shower! Bright & Functional Layout. Ensuite Laundry. Great Building Amenities Include Indoor Pool, Exercise Room, Party Room, Visitor Parking In Front Of Building. **EXTRAS** Fully Furnished Options Available (id:59911)
Ipro Realty Ltd.
66 Jolana Crescent
Halton Hills, Ontario
Welcome to 2622 sq. ft. of thoughtfully designed living space in one of Georgetowns most sought-after neighbourhoods. Built by Fernbrook, this detached, double-car garage home is one of the largest models built offering the kind of space, comfort, and versatility thats hard to come by.Inside, the main level features soaring 9-foot ceilings, a bright and open layout, and a great room with a gas fireplace that naturally becomes the heart of the home. The kitchen is both stylish and functional, with an extended quartz island perfect for casual meals, hosting, or helping with homework while dinner simmers.Upstairs, you'll find four generously sized bedrooms, including a spacious primary suite behind double doors, with dual closets and a 5-piece ensuite that includes a jacuzzi tub for end-of-day unwinding. The laundry room is conveniently located on the second floor and includes a floor drain for added peace of mind.One of this homes most distinctive features is the media room, set on its own level, with elevated ceilings and a double door walkout to a private balcony. Whether it's your morning coffee, evening wind-down, or a space for movie nights or creative pursuits, this room adapts to your lifestyle.Built with connectivity in mind, the media room and all upper bedrooms are equipped with outlets specifically for Cat 6 HDMI and electrical. Additional upgrades include composite steps in the backyard, an owned hot water tank, and an owned water softener.Just minutes away, you'll find Georgetowns charming downtown where local shops, markets, and cafés meet historic charm. And when nature calls, Hungry Hollow offers over 7 km of trails that wind through forests, ravines, and right into town. Looking for a day of shopping? Toronto Premium Outlets is only a short drive away.This home offers space to grow, room to breathe, and a community to belong to. (id:59911)
Royal LePage Your Community Realty
34 Belleglade Court
Toronto, Ontario
Welcome to 34 Belleglade Court, a truly exceptional residence in North York. This meticulously renovated home exudes style and luxury, featuring 3+1 bedrooms and 2 bathrooms. The main floor boasts a stunning 9-foot island, stainless steel appliances, and an open-concept layout with tastefully designed rooms. The chef-inspired kitchen is sure to impress with its quartz countertops. The bathrooms have been thoughtfully renovated with every detail in mind. The fully finished basement offers added versatility, including an additional bedroom, a 3-piece bathroom, Kitchen, eating area and a separate entrance. Modern amenities throughout, including state-of-the-art appliances, complete this home's appeal. Situated on a spacious lot, the property features a private backyard with a shed, creating a peaceful, park-like setting perfect for entertaining or relaxing. Conveniently located near top schools and amenities, this home also includes two separate laundry rooms, making it ideal for an in-law suite. This rare find wont last long schedule your showing today! (id:59911)
Royal LePage Citizen Realty
5 East 36th Street Unit# 405c
Hamilton, Ontario
Breathtaking views of the escarpment, Harbour, Tim Horton's Field, CN Tower only seen from this penthouse level and bonus of no neighbours above can be yours! Well-maintained 2-bedrm unit features gleaming hardwood floors, spacious living/dining room, updated electrical & new California shutters. Includes dining room set, end tables, portable A/C & built-in cabinets in 2nd bdrm. Secured entry. Laundry facilities & visitor parking on site. Dedicated parking space $40/month.Wait list for garage parking $80/month. Low monthly fee includes taxes, insurance, common elements, heat, water & storage locker. Close to Concession St shops, Mountain trails, parks, hospital, public transit. This is a co-op apartment & subject to co-op board approval & different financing & application protocols than a condo. Don't miss this rare opportunity.RSA (id:59911)
Coldwell Banker Community Professionals
602 - 36 Zorra Street
Toronto, Ontario
Welcome to 36 Zorra, The Ultimate In Urban Living. Amazing Opportunity To Live In The Heart Of The Vibrant South Etobicoke Community. Oversize Floor To Ceiling Windows, 9 Foot Smooth Ceilings, Ensuite Laundry, Spacious Bedrooms, & Beautiful Views. Incredible Building Amenities Include Rooftop Pool Deck, Sauna, Fitness Center, BBQ Area, Games Room, 24/7 Concierge & Guest Rooms. (id:59911)
P2 Realty Inc.
613 - 36 Zorra Street
Toronto, Ontario
Welcome to 36 Zorra, The Ultimate In Urban Living. Amazing Opportunity To Live In The Heart Of The Vibrant South Etobicoke Community. Oversize Floor To Ceiling Windows, 9 Foot Smooth Ceilings, Ensuite Laundry, Spacious Bedrooms, & Beautiful Views. Incredible Building Amenities Include Rooftop Pool Deck, Sauna, Fitness Center, BBQ Area, Games Room, 24/7 Concierge & Guest Rooms. (id:59911)
P2 Realty Inc.
1302 Dunbar Road
Burlington, Ontario
Welcome to this beautifully upgraded, sun-filled brick bungalow, offering an open-concept layout perfect for modern living. Situated on a generous 67 ft. x 108 ft. lot, this 2+2 bedroom, 3-bathroom home is an entertainer’s dream, featuring premium finishes inside and out. Step inside to stunning herringbone hardwood floors and a designer kitchen with quartz countertops, a matching backsplash, a center island, undermount cabinet lighting, and a breakfast bar. The kitchen is equipped with high-end stainless steel appliances, including a counter-depth fridge, wall oven, built-in microwave, and flat cooktop, offering both style and functionality. The primary bedroom boasts a luxurious 3-piece ensuite, while a sleek wooden staircase with a modern glass railing adds elegance to the space. The fully finished basement expands your living area, featuring a spacious recreation room, third bedroom, den, a newer 3-piece bath, and a well-appointed laundry room with washer and dryer. Enjoy pot lights throughout, newer windows, a high-end front door, and a thoughtfully updated outdoor oasis with fresh landscaping, composite fencing, a large patio with and a gazebo —perfect for outdoor entertaining. Located in a prime neighborhood with easy access to highways, shopping, restaurants, parks, and schools. Move-in ready and waiting for you—don’t miss this exceptional home! (id:59911)
RE/MAX Aboutowne Realty Corp.
13a Cumberland Street
Brantford, Ontario
Looking for a newer bungalow with loft? This beauty has all the bells and whistles - even a separate entrance for a possible in-law or rental unit in the basement! Built in 2021 by quality reputable builder, the home offers almost 1600 square feet above grade plus finished basement, 2+2 bedrooms, 3 bathrooms, and high ceilings through out! Open concept main living area features modern white kitchen with stainless steel appliances (all LG under warranty), leathered quartz counter tops, work island/breakfast bar and pot lighting. Living room with cozy natural gas fireplace in a stone hearth, and dining area featuring a patio door walk out to back yard. Primary bedroom on the main offers a 4 pc ensuite bath with gorgeous soaker tub and glass walk in shower, plus his and hers oversized closets. Upstairs is a loft space perfect for a craft room/den/office or an extra bedroom. The fully finished lower level (finished by the builder) includes 2 more bedrooms, a full bath, family room and lots of storage, plus bonus staircase that leads into the two car garage. Lots of money spent here on extras including california shutters and zebra blinds (lifetime warranty), outdoor sprinkler system, security system, massive concrete patio across the back of the house with BBQ hook-up, quaint garden shed, fence, exterior lighting and more! Parking for two cars on the asphalt driveway, plus 2 spots in the garage. Exterior is stone, brick and vinyl, heated by natural gas furnace, plus central air - everything only 3 years old. Still under Tarion Warranty! No maintenance worries for years to come! (id:59911)
RE/MAX Escarpment Realty Inc.
1119 Sajnovic Place
Ramara, Ontario
Top 5 Reasons You Will Love This Home: 1) Welcome to your very own 100-acre slice of paradise, where you can create the ultimate hobby farm, explore your private forest, and enjoy the space and freedom of country living 2) At the heart of the property sits a beautiful bungalow, perfectly suited for a large or multi-generational family 3) Adventure awaits in every season, whether its hiking, ATVing, gardening, camping under the stars, spotting wildlife, or snowmobiling through your own backyard trails 4) This home is move-in ready and can even be sold fully furnished, making it easy to start your new chapter without lifting a finger 5) Ideally located just minutes from Dalrymple Lake, Orillia, and Casino Rama. 2,063 above grade sq.ft. plus a finished basement. Visit our website for more detailed information. (id:59911)
Faris Team Real Estate
Faris Team Real Estate Brokerage
8 - 5 Invermara Court
Orillia, Ontario
Discover the epitome of luxury living at this magnificent freehold home in Sophie's Landing on Lake Simcoe. Custom designed with entertaining in mind, this home features all the modern amenities and rare parking for 4 vehicles including a garage plus attached carport. Step inside to find hardwood flooring throughout the main floor, enhancing the elegance of the spacious interior. The gourmet kitchen is a chef's dream with a large 4x6 island, granite countertops, and high end appliances. The open concept layout flows seamlessly into the living and dining areas, perfect for hosting gatherings. The primary suite is a private retreat with a jet tub, separate ceramic shower and a large walk-in closet. Other notable features include crown moldings and large windows that flood the home with natural light. Furnace and A/C are newer upgrades. The finished basement offers additional living space with a guest room, full bathroom, rec room with rough-in for a wet bar, a den or office, and ample storage space.. Outside, the corner lot location boasts an armour stone patio and stone driveway, complemented by landscaping that enhances curb appeal. Enjoy the resort style amenities of Sophie's Landing, including a saltwater pool, outdoor showers, recreation centre, docks, kayak launch, sandy beach area and scenic trails along the 900 feet of Lake Simcoe shoreline. This is a rare opportunity to own a home that combines luxury, comfort, and waterfront access in a prestigious community. Schedule your private viewing today and experience the lifestyle offered by this exceptional property. **EXTRAS** BBQs Permitted, Club House, Communal Waterfront Area, Exercise Room, Games Room, Party Room, Pool, Shared Dock, Common Elements include Ground Maintenance/Landscaping, Private Garbage Removal, Property Management Fees, Snow Removal (id:59911)
Nine Mile Realty
814 - 1 Blanche Lane
Markham, Ontario
This contemporary stacked condominium townhouse is a perfect opportunity, IT IS MAIN FLOOR, NO STAIRS, in Markham's highly sought-after Cornell neighbourhood. Featuring a spacious 2-bedroom, 2-bathroom layout, this home boasts an open-concept design with laminate flooring and smooth ceilings throughout. New Pot lights for the living room, skirting lights for the kitchen, Blinds. The primary bedroom includes a private ensuite. Enjoy the convenience of a dedicated parking spot and locker, along with an unbeatable location, just minutes from Markham Stouffville Hospital, top-rated schools, parks, Mount Joy GO Station, Markville Mall, and Highway 407. Cornell Bus go terminal is across the road (200m). A must-see home that blends comfort, style, and convenience dont miss out! offer welcome anytime (id:59911)
Century 21 Leading Edge Realty Inc.
62 Pear Blossom Way
East Gwillimbury, Ontario
Immediately feel like you are at Home. High ceiling, Bright and spacious, 1 bedroom basement apartment with separate private entrance and separate laundry, private Kitchen comes with full size appliances, All laminated flooring. Large family and dining area with windows, pot lights, ample storage and one parking spot on the driveway. Tenant pays monthly rent plus 1/3 of utilities. Ready to Move in. Can be rented both partially furnished or unfurnished. (id:59911)
Royal LePage Signature Realty
71 Arnold Crescent
New Tecumseth, Ontario
Welcome to this beautifully upgraded First View home located in the highly sought-after Treetops community in Alliston. Perfectly situated on a premium lot, this home offers a stunning, unobstructed front-facing view of the Nottawasaga Golf Course & Resort, providing a peaceful and picturesque setting right from your doorstep. Inside, the home features three generously sized bedrooms and three bathrooms, with a spacious, open-concept layout designed for both comfort and functionality. The main floor has high-quality oak hardwood flooring and smooth ceilings, creating a clean and contemporary feel throughout. The kitchen is a standout, complete with quartz countertops, a stylish backsplash, and top-of-the-line stainless steel appliances ideal for everyday cooking or entertaining. A custom oak staircase with iron pickets leads to the upper level, where you'll find three oversized bedrooms. The primary suite offers a walk-in closet and a luxurious four-piece ensuite featuring a glass-enclosed shower. Laundry Conveniently Located on Second Leve. The fully fenced backyard adds a private outdoor space perfect for relaxing or entertaining. Conveniently located near Highway 400, schools, shopping, and all essential amenities, this home combines luxury, location, and lifestyle in one exceptional package. (id:59911)
Homelife/miracle Realty Ltd
295 The Queensway South
Georgina, Ontario
Two Bedroom home conveniently located on The Queensway south close to Lake Simcoe, water sports rental, Marina, Shops and restaurants and much more. Repairs and clean up has been taken care of recently and the house is ready to move. (id:59911)
Homelife Frontier Realty Inc.
12 Magistrale Court
Richmond Hill, Ontario
Luxury Estate Custom Home W/Superior Quality & Workmanship on Private court location, an huge pie shaped, Backs Onto Ravine W/Breathtaking View, Aprx 4763Sf (From Mpac) Lrg Drvwy Can Park 7 Cars + 3 Car Garage, recently renovated basement with new appliances, separate laundry and entrance which could be in-law suite or additional income. Grand Entry, Angled Limestone, Highest Quality Hrdwd & Mrbl Flrs, Ultra Luxury Kit W/Centre Island, new KitchenAid refrigerator. Counter, Upgrd'd Cab W/Out To Huge Deck W/Wrought Iron Railing O/Looking Ravine. Marbl Gas Fire Pl In Mbr. Sprinkler Sys, water tank owned. On A Sought After Quite Enclave Of New Custom Built Homes, Minutes To Fine Shops, Restaurants, Hiking Trails, Schools. A must-see, promising the epitome of luxury living. Alexander Mackenzie H.S. IB Program. 3D link is attached. (id:59911)
Homelife Golconda Realty Inc.
411e - 2908 Highway 7
Vaughan, Ontario
Welcome to Unit 411E at 2908 Highway 7, Vaughan where luxury meets convenience in this stunning 2-bedroom, 1-bathroom suite. Perfectly positioned in the heart of Vaughan Metropolitan Centre just minutes from the Subway, this sophisticated unit offers an unparalleled living experience. Step inside to discover a spacious, open-concept layout adorned with floor-to-ceiling windows that bathe the space in natural light, 9" ceilings, Upgraded 7" crown moulding. The hardwood has been upgraded to 9" wide designer flooring. Enjoy and Upgraded soundproof accent wall and built-in book shelf, Upgraded blinds, doors, Modern black hardware, and fixtures that brings this home to life. The contemporary kitchen features sleek quartz countertops, high-end stainless steel appliances, and upgraded cabinetry, making it a dream for both home chefs and entertainers a like. Relax and unwind in the inviting large living area. The primary bedroom boasts ample closet space and large windows, while the second bedroom offers flexibility as a guest room, home office, or personal retreat. The spa-inspired bathroom is designed with modern finishes, a frameless glass shower, and elegant fixtures, creating a true sanctuary. This home also features a one of a kind walk in mud room that is a rare find in condo living. The Elevators to this Unit are separate from the main elevators providing you with VIP Living. Enjoy exclusive access to premium building amenities including a fully equipped fitness center, indoor pool, sauna, and 24-hour concierge service. With easy access to transit, major highways, dining, shopping, and entertainment options, every convenience is just steps away. Don't miss your chance to experience elevated living at 2908 Highway 7, Unit 411E. Schedule your private viewing today! (id:59911)
Royal LePage Citizen Realty
7089 5th Side Road
Innisfil, Ontario
Don't miss this unique development opportunity to own 8.36 acres of prime Industrial Business Park land in the coveted Innisfil Employment Lands. Perfectly situated with unparalleled accessibility to Highway 400 and just a 40-minute drive from the 407, this parcel is a golden investment opportunity in one of Ontario's emerging industrial and commercial hotspots. With surrounding lands already under development and on-site servicing in progress, the property offers both immediate potential and long-term value. Ideal for businesses prioritizing quick and efficient logistics, the property's superb location ensures you stay well-connected to the greater Ontario region. Zoned as IBP, the land is versatile, accommodating a wide array of industrial and commercial uses. Take this rare opportunity to break free from the costly constraints of the GTA and maximize your ROI with this affordably priced, strategically located land. Note: The sale focuses solely on the land value. (id:59911)
Keller Williams Experience Realty
149 Salterton Circle
Vaughan, Ontario
Modern & Luxury 4 Bedrooms Townhouse By Aspen Ridge Located In Pristine Maple Community Modern Kitchen With S/S Appliances, Breakfast Bar And Granite Counter. Ground Level Bedroom With 3 Pc. En-Suite. Spacious Living Room With W/O To Huge Deck For Entertaining. Great Layout With 2 Cars Garage, Walking Distance To Maple Go Station, Parks, Golf Club, Hospital. Freehold Townhouse. (id:59911)
RE/MAX West Realty Inc.
627 - 3121 Sheppard Avenue E
Toronto, Ontario
Beautiful 1+1 Bedroom Practical Layout. Laminate Flooring Throughout . Open Concept Kitchen With Granite Countertop, Stainless Steel Appliances. Steps To TTC Bus Stop, Victoria Park Square Shopping Mall, Supermarket, Warden Sheppard Plaza, Restaurants ,Park, Mins Drive To Don Mills Subway Station, Fairview Mall, Library. Easy Access To Hwy 404, 401 And DVP. (id:59911)
Right At Home Realty
Main - 6 Evandale Road
Toronto, Ontario
Welcome to 6 Evandale Rd Main & Second Floor, a beautifully renovated and custom-designed 1.5-storey detached home in the desirable Clairlea neighbourhood! Featuring 4 spacious bedrooms spanned over 2 floors, 2 sleek bathrooms, and an open-concept kitchen and family room perfect for gatherings and modern living. The separate dining area is an entertainer's dream. The renovated kitchen is light-filled and features a large window, gorgeous counter-tops, stainless steel appliances and a large sink. Perfect family home in a highly sought after community. Utilities included. (id:59911)
RE/MAX Noblecorp Real Estate
Bsmt - 2421 Dress Circle Crescent
Oshawa, Ontario
Spacious And Bright New Basement In Highly Demanded Windfields Farm Community. Minutes To Shopping Mall, Restaurants, Banks, Schools, Durham College And Parks & Trails. Easy Access To Hwy 407, Hwy 7 And Hwy 401. Walk To Oshawa Transit. (id:59911)
Homelife Silvercity Realty Inc.
707 - 3121 Sheppard Avenue E
Toronto, Ontario
Luxury 1-Bedroom + Den Unit with a functional layout and a modern kitchen featuring stainless steel appliances. Prime location near Fairview Mall, subway station, supermarkets, restaurants, banks, parks, and schools. Easy access to Highways 401, 404, and DVP, with TTC just steps away.**Extras**: Stainless Fridge, Stove, Microwave, B/I Dishwasher, Washer/Dryer, All Electric Light Fixtures.1 Parking (id:59911)
Bay Street Group Inc.
(Main) - 63 Whitley Castle Crescent
Toronto, Ontario
Demand location in McCowan/Finch! Bright & Spacious Renovated All Brick 2 Story Home 3+1 Bedrooms. Close to 24 Hours TTC, Schools, Park, Woodside Shopping Mall, Many Upgraded Renovated Washrooms, Kitchen, Stairs, and Floor. The backyard is used by the landlord for agricultural purposes. (id:59911)
Reon Homes Realty Inc.
8 Emma's Way W
Whitby, Ontario
This new townhome is just steps from trendy restaurants, takeout options, Farm Boy, LA Fitness, shopping, and transit in the heart of Whitby, nestled in the newest subdivision, Emma's Way. The home boasts 2 bedrooms and a modern layout, featuring a balcony off the great room as well as another off the primary bedroom. Enjoy 9-foot smooth ceilings on the main floor and luxury vinyl laminate flooring throughout. The kitchen includes an island with quartz countertops, and there's a recreation room on the ground floor. Additionally, it offers a convenient garage with direct access to the home and central air conditioning. (id:59911)
Royal LePage Citizen Realty
312 - 936 Glen Street
Oshawa, Ontario
Bright & Spacious 2-Bedroom Condo in Desirable Lakeview Community! Step into this beautifully maintained, open-concept suite featuring a functional layout and a walk-out to your own private balcony - perfect for relaxing or entertaining! Enjoy the convenience of being just steps from shopping, top-rated schools, scenic parks, and public transit. Commuters will love the quick access to Highway 401, making it easy to get anywhere in the GTA. All-Inclusive Living! Your condo fees cover all utilities heat, hydro, and water, adding incredible value and peace of mind. Whether you're a first-time buyer, downsizer, or savvy investor, this home checks all the boxes. Bonus Perk: The building is lovingly cared for by an on-site superintendent, ensuring it's always in tip-top shape.Don't miss out - Opportunities like this dont last! (id:59911)
Property.ca Inc.
Upper - 47 Horseley Hill Drive
Toronto, Ontario
Upper floor, bright & full of natural light. water, Gas, Hydro bill and parking included in the rent. 3 bedroom unit, , quiet neighborhood, No pet allowed. (id:59911)
Ipro Realty Ltd.
502 - 2550 Simcoe Street N
Oshawa, Ontario
Welcome to Your Dream Condo! Step into a stunning one-bedroom condo that perfectly blends modern elegance with everyday convenience. Designed for effortless living, this open-concept space features a bright and airy layout, a spacious balcony with scenic views, and a stylish kitchen and dining area-ideal for both relaxation and entertaining. Plus, enjoy the ease of in-suite laundry, a designated parking spot, and a private locker for extra storage. Located in a thriving, newly developed neighborhood, this condo offers top-tier amenities, including: A state-of-the-art gym to stay active, A game room for fun and relaxation, A meeting room for business or social gatherings, Visitor parking for your guests' convenience & 24-hour security for total peace of mind. Best of all, this pet-friendly community is just minutes from everything you need-Costco, FreshCo, gas stations, and the lively RioCan Plaza, packed with shopping, dining, and entertainment options. Dont miss this incredible opportunity to live in comfort and style! Book your viewing today! (id:59911)
Pontis Realty Inc.
722 - 36 Forest Manor Road
Toronto, Ontario
Functional and efficient 1+Den layout in a high-demand, transit-connected neighbourhood perfect for first-time buyers or investors seeking strong rental potential.Located just steps from Don Mills Subway Station, Fairview Mall, FreshCo, and essential amenities like pharmacies, schools, parks, and a community centre. With direct access to Hwy 404, 401, and the DVP, this location offers unmatched convenience for both daily living and long-term value appreciation. The building offers great amenities including a concierge, gym, party room, hot tub, media room, yoga studio, guest suites for visitors, dining area, indoor kids' playroom, rooftop sundeck, BBQ area, outdoor patio, coin and on-site laundry facilities, storage space, sauna, and a swimming pool. (id:59911)
Royal LePage Signature Realty
722 - 36 Forest Manor Road
Toronto, Ontario
Functional and efficient 1+Den layout in a high-demand, transit-connected neighborhoodperfect for first-time buyers or investors seeking strong rental potential.Located just steps from Don Mills Subway Station, Fairview Mall, FreshCo, and essential amenities like pharmacies, schools, parks, and a community centre. With direct access to Hwy 404, 401, and the DVP. The building offers great amenities including a concierge, gym, party room, hot tub, media room, yoga studio, guest suites for visitors, dining area, indoor kids' playroom, rooftop sundeck, BBQ area, outdoor patio, coin and on-site laundry facilities, storage space, sauna, and a swimming pool. (id:59911)
Royal LePage Signature Realty
14 Glen Cedar Road
Toronto, Ontario
14 Glen Cedar Rd Is Nearing Completion, But Theres Still Time To Make It Your Own. Future Buyers Have The Unique Opportunity To Customize Key Finishes, Including Millwork, Electrical Details, And Paint Selections. A Rare Chance To Tailor A Brand-New Home To Your Personal Taste! A Custom-Built Home By Mahzad Homes This Newly Constructed Residence Offers 4,500+ Sq Ft Of Refined Living Across Four Split Levels With A Heated 4-Car Driveway And 2-Car Garage. The Light-Filled Interior Features A Floating Staircase, Skylights, Elevator, And Premium Finishes Throughout. The Main Floor Boasts Wide Plank Hardwood, Formal Living/Dining Areas, A Built-In Credenza, And A Chefs Kitchen With Marble Island And Top-Tier Thermador And La Cornue Appliances. A Cozy Family Room With Custom Built-Ins And Gas Fireplace Opens To A Deck Overlooking The Pool. Upstairs, The Primary Retreat Features A Walk-In Closet, Fireplace, And An 8-Piece Spa-Like Ensuite. Four Additional Bedrooms All Include Ensuites Or Jack & Jill Baths And Walk-In Closets. Lower Levels Include A Mudroom, Laundry, Rec Room, Wet Bar, Bedroom With Ensuite, And Walkout To The Backyard Oasis With In-Ground Pool And Multiple Entertaining Zones. (id:59911)
Psr
2306 - 955 Bay Street
Toronto, Ontario
The Britt Residence At Bay/Wellesley, Luxury Building Located In Heart Of Downtown Toronto. Very Prime Location W/Walk Score 97 & Transit Score 96. This Condo Is At The Doorstep Of Yorkville, Easy Access To Wellesley Subway, U Of T, Ryerson, Hospitals, Shops, And Financial District. Close To Great Restaurants, 24Hr Supermarket And Toronto General Hospital. (id:59911)
Century 21 Kennect Realty
N514 - 120 Bayview Avenue
Toronto, Ontario
Modern 1+Den, 2 Full Bathroom Condo In The Heart Of The Award-Winning Canary District! This Freshly Painted, Sun-Filled Suite Offering A Spacious 1 Bedroom + Versatile Den Perfect As A Home Office Or Guest Room. Stainless Steel & Built In Appliances Throughout. 1-Year-OldDishwasher, And A 1 Year Old Full-Sized Samsung Washer/Dryer. Steps To The Vibrant Distillery District, King Streetcar, DVP, And Gardiner For Unbeatable Connectivity. Luxurious Amenities Include A Rooftop Infinity Pool, Fully Equipped Gym, And 24/7 Concierge. Locker, High-Speed Internet, Water & Heat Are All Included! (id:59911)
RE/MAX Gold Realty Inc.
208 - 41 Industrial Street
Toronto, Ontario
Welcome to 41 Industrial Street a fully finished, light-filled commercial space in a vibrant, creative corridor. With polished concrete floors, exposed ceilings, and oversized windows, this unit exudes industrial charm while offering a functional and inspiring layout. Ideal for artists, designers, or print-based businesses, the open-concept space flows effortlessly from workstations to meeting areas, with plenty of room for collaboration, production, or display. Enjoy a modern kitchenette, one bathroom, and two designated parking spots for added convenience. Zoned for a variety of uses and flooded with natural light, this unit offers endless potential as a studio, showroom, or creative headquarters. Located in a dynamic area with easy access to major routes, transit, and local amenities, its perfect for those looking to take their business to the next level. Why rent when you can own for less? Secure your space, invest in your future, and bring your vision to life at 41 Industrial Street. Close to future LRT. (id:59911)
Slavens & Associates Real Estate Inc.
709 - 250 Lawrence Avenue W
Toronto, Ontario
Located In The Sought-After Neighbourhood That Is Avenue Road / Lawrence Park, The Brand New Boutique Condo With Luxury Amenities Offers Highly Convenient Access To Downtown Toronto Through The Nearby Subway Station And Bus Stop, While Still Allowing You To Enjoy The Mid-Town Lifestyle And The Peace That Comes With It. The Unit Is Fully Furnished With Brand-New Furniture, Along With A Breathtaking View Of Downtown Through Its Large Floor-To-Ceiling Windows, That Allow Natural Sunlight To Radiate Throughout The Unit. (id:59911)
Sutton Group-Admiral Realty Inc.
1201 - 88 Cumberland Street
Toronto, Ontario
Experience the pinnacle of refined city living at Minto Yorkville Park. This exceptional 2-bedroom, 2-bathroom residence blends elegant design with urban sophistication in one of Torontos most prestigious addresses.Every detail of this high-floor suite is curated for the modern connoisseur: an upgraded chefs kitchen features premium appliances, sleek custom cabinetry, a built-in island outlet for an extra fridge, and a chic breakfast barperfect for morning rituals or evening soirées.The open-concept living and dining area is bathed in natural light through floor-to-ceiling windows, offering stunning south-facing views of the Toronto skyline. Step out onto your private balcony and take in the city from your own elevated oasis.Retreat to a serene primary suite with expansive windows, a generous closet, and a spa-like ensuite adorned with stone counters, designer lighting, and timeless finishes. The second bedroom offers flexibility ideal as a guest room, home office, or creative space complete with panoramic city vistas and ample storage.Every inch of this suite speaks to elevated taste: from the rich hardwood flooring and custom built-ins to the convenience of automated Hunter Douglas blinds.Located just steps from Bay and Bloor subway stations, this residence offers unmatched access to world-class shopping, fine dining, luxury lounges, and cultural landmarks. Includes One Parking and One locker included. Minto Yorkville Park offers a curated lifestyle with premium amenities including 24-hr concierge, fitness centre, guest suites, party room, and more. (id:59911)
Sotheby's International Realty Canada
803 - 250 Lawrence Avenue W
Toronto, Ontario
BRAND NEW DIRECT FROM BUILDER. Bright North Exposure 3 Bedroom with 2 balconies At 250 Lawrence At Avenue Rd By Graywood Developments. 250 Lawrence Backs Onto The Douglas Greenbelt And Is Steps To Bedford Park With A Plethora Of Parks, Restaurants, Retail, Schools & Cafes. This Unit Boasts An Open Floor Plan With Floor To Ceiling Windows. 1 Parking Included **EXTRAS** Amenities: Co Working Lounge, Party Room, Roof Top Lounge & Bbq, Concierge, Dog Wash Station,& Gym/Yoga Studio. (id:59911)
Century 21 Atria Realty Inc.
Th106 - 250 Lawrence Avenue W
Toronto, Ontario
Experience luxury living in this rare and elegant 2-storey condo townhouse at 250 Lawrence. This spacious unit features 2 bedrooms + den, 2.5 bathrooms, and soaring 15' ceilings on the main floor, which opens to a 125 sq. ft. outdoor terrace. The second-floor primary bedroom offers a large walk-in closet, a 4-piece ensuite, and a private balcony. Ideally located near Toronto's top private schools (Havergal, TFS, Crescent, and more). Enjoy easy access to fine dining, boutique shopping, Pusateri's Fine Foods, and the scenic Douglas Greenbelt and nearby parks. 1 PARKING Included **EXTRAS** Amenities: Co Working Lounge, Party Room, Roof Top Lounge & Bbq, Concierge, Dog Wash Station,& Gym/Yoga Studio. 1 Parking Included (id:59911)
Century 21 Atria Realty Inc.
357 Ravenscliffe Road
Huntsville, Ontario
Looking for the convenience of town services but want more than a regular subdivision lot? Take a look at this immaculate bungalow on a half acre lot (101 ft X 228). Set back from the road this bungalow offers great privacy and a huge level back yard with mature trees adding to your privacy - room for a pool and more. Some of the features this home offers; ICF construction, in floor hot water radiant heat, air conditioning, access from the heated garage to the basement, large (40 ft X 10 ft) rear deck with two covered sections, formal dining area plus a large eat-in kitchen, main floor laundry, natural gas range, natural gas connection for BBQ, connection for a generator and much more. On the main floor you will find a large bright living room with a bay window overlooking the yard, off to the side of the living room is a formal dining area with plenty of room for a large gathering. From the dining room there are patio doors to the back deck and off to the side of the dining room you will find the kitchen. The kitchen features custom oak cabinetry, ceramic floors, natural gas range, separate eating area and a second set of patio doors to the back deck. From the deck you overlook the oversized fenced yard. The yard extends 90 plus feet from the back of the home and is 100 ft wide, plenty of room for a pool with still lots of room for the kids to play. The lower level offers a rec room, full bathroom and two additional bedrooms (one is currently a gym). Plus, the home is minutes from shopping, downtown Huntsville, access to a public beach & boat launch on Lake Vernon (Hutcheson Beach) and a short walk to Huntsville's McCulley-Robertson Recreational Park which includes ball diamonds and soccer fields.. A great home in a great location! (id:59911)
Sutton Group Muskoka Realty Inc.
237 Lake Breeze Drive
Ashfield-Colborne-Wawanosh, Ontario
Almost new home located along the shores of Lake Huron within a short 5 minute drive to the "Prettiest town in Canada" Goderich, ON. This 1455 square foot home is located in the leased land community of THE BLUFFS AT HURON". Some of the benefits of this community include a clubhouse with saltwater pool and views of Lake Huron along with a relaxed lifestyle to enjoy nearby golf, beaches, shopping, etc. This open floor plan with 2 bedrooms, ensuite bathroom, walk in closet, attached oversized garage are just a few of the features in this beautiful home. In floor heating, gas fireplace, central air, stone countertops are just a few of the upgrades. This Lakeside with sunroom model is very desirable and priced to sell. Please visit https://thebluffsathuron.com/ (id:59911)
Coldwell Banker All Points-Festival City Realty
1019 Lakeshore Road N
Bracebridge, Ontario
What an amazing property to be enjoyed on Leech Lake!! This little cottage really packs a punch as it offers everything that you need to enjoy lakefront living. It has 2 bedrooms, vaulted ceilings with a wall of glass overlooking the lake, a full bath, stackable laundry and open living spaces. There is a woodstove if you want to have the toasty feeling of warmth that only a woodstove can offer or turn on the PFA furnace. In the summer, we enjoy the natural warm breeze or when its super hot, we turn on the AC. The large front deck will allow space for all to enjoy al fresco dining and relaxing. Overflow guests can enjoy the adequate excess living in the upper garage loft. This garage, built in 2006, is a mans dream come true and has radiant heat in the office area. The property itself is blanketed in perennials, so you just have to allow nature to take over and offer you a plethora of colour all summer long. The gentle slope allows for excellent drainage on the land and ends at the waters edge with a dock that offers about 8 of depth, so dive right in! The cottage has seen a renovation that renewed the roof, windows, updated the plumbing and refreshed the interior. The crawl space is excellent for storage of outdoor furniture. With 119 of frontage and just under of an acre, this is a perfect way to start your family cottaging! (id:59911)
Royal LePage Lakes Of Muskoka Realty
218 4th Street Crescent
Hanover, Ontario
Immaculte and well cared for family bungalow located in one of Hanovers most desirable subdivisions. Welcome to 218 4th St Crescent. Built in 1992 by a local builder, this 5-bedroom, 3-bath home has been lovingly maintained for 30 years. As you enter through the front door you are greeted with gleaming hardwood floors, large foyer with interior entrance to your garage on the right, spacious family room with big picture window, formal dining room, eat-in kitchen and an extra space between the dining room and kitchen to make it anything you wish for! On the upper level you will find 4 bedrooms, a 4pc bath and a 3pc ensuite located in your primary bedroom. There is also a bonus space that would be great for your home office or den and has a French door to walk out to your rear deck. Head down to the lower level to find a rec-room with a 3pc bath, 5th bedroom, laundry, plenty of storage space and a workshop with a walk-up to your rear yard. The property is landscaped with plenty of perennials throughout. This neighbourhood is within walking distance to restaurants, Hanover Race Way/P&H Centre and Food Basics. There is also a newly updated Optimist Park on the other side of the Crescent, so great for the kids! You need to check out this amazing home and see how great this neighbourhood really is! Call your Realtor and book your private showing today. (id:59911)
Royal LePage Rcr Realty
104 Pheasant Run
Blue Mountains, Ontario
TO BE BUILT! Welcome to Pheasant Run - a unique enclave of 11 homes moments to the water, golf and town! (id:59911)
Royal LePage Locations North
27 Old Nipissing Road N Road
Parry Sound Remote Area, Ontario
Perfect building lot in the beautiful unorganized community of Commanda. This stunning 6.85 acre lot has year round road access with a driveway permit, located on a private deadend road near 522 and bonus dug well on the property. Hydro is at the road. This lot is located in an unorganized township giving you way more options for building and any projects, not needing as many permits as an organized community you can build your dream home or cottage easier and way faster. For more information on unorganized townships, please contact me. Commanda is a beautiful community in any season, minutes from lakes and rivers for great fishing, boating, kayaking and exploring the areas breathtaking nature. Nice and close to highway 11 for a quick commute to NorthBay or Huntsville. If you are a winter lover there are snowmobile trails in the area offering miles of well groomed trails exploring exquisite untouched areas, you may even get the privilege of seeing some of our many northern Wildlife friends like deer and moose. Come walk this beautiful property with me today! (id:59911)
Forest Hill Real Estate Inc.
641 Wild Rye Street
Waterloo, Ontario
This luxurious home boasts 4+1 bedrooms and 3+1 bathrooms, including a finished basement with an additional bedroom and bathroom. Throughout the house, you'll find the elegance of engineered white oak hardwood flooring, complemented by custom-built ins and a chef's dream kitchen with GE CAFE appliances, a gas cooktop, and wall oven. The main floor features a cozy electric fireplace, while custom woodwork and mudroom built-ins add a touch of sophistication. The basement also includes a convenient kitchenette/bar for entertaining. Upstairs, you'll find Riobel, Delta, and Moen plumbing fixtures in the bathrooms. Outside, the custom one-of-a-kind backyard is a paradise with landscaping, sun-protecting pergolas, and a custom-built Broil King BBQ. Enjoy a maintenance-free lawn with artificial turf in the backyard and stylish hardscaping both in the front and back yards. With close to $500,000 invested in upgrades. (id:59911)
Shaw Realty Group Inc.
70 Victoria Avenue S Unit# 4
Hamilton, Ontario
Bright and modern studio apartment ideally located near downtown Hamilton. This thoughtfully renovated unit features sleek flooring, a contemporary kitchen with stainless steel appliances, and a stylish bathroom with updated fixtures. Open-concept layout maximizes space and natural light, while in-unit appliances offer added convenience. Situated in a well-maintained building close to transit, parks, shops, and cafes. (id:59911)
Exp Realty
8 Stanley Street
Central Huron, Ontario
RURAL LIVING ON THE OUTSKIRTS OF GODERICH - Brick bungalow with loads of potential. 2 + 1 Bedrooms. 1.5 baths. Garage converted to workshop & entry to office. Eat-in kitchen with access to rear deck. Spacious living room with hardwood flooring. Lower level family room, laundry, bedroom, utility, storage & cold cellar. Forced air gas heat & central air. Generator. back up. Double asphalt driveway with plenty of parking. Storage shed. Generous sized lot 116 ft x 130 ft. This property is located in a quiet subdivision neighborhood, only a short distance to Lake Huron, trails and convenient to near by shopping and amenities of Goderich. (id:59911)
K.j. Talbot Realty Incorporated
56 Trillium
Northern Bruce Peninsula, Ontario
Welcome to 56 Trillium crossing in the exclusive Lakewood Country Estates! This lovely custom built home is still under construction so your own personal touches can be added. Tucked in the spruce and cedar trees this beautiful 2400 sq foot home will check all the boxes and offers exclusive use of the amazing nature trails, west little lake and Pavilion. This prestigious looking estate offers three bedrooms and bonus room, open concept living/dining/kitchen with deck. The open concept great room area offers gorgeous cook stove, new kitchen and tons of natural light. Primary bedroom offers ensuite bath and walk in dressing room and relaxing sauna. This amazing community offers peace and seclusion in the very desirable mid point on Bruce Peninsula just a short drive to Lions head offering Hospital, shopping and marina or further north to Tobermory with site seeing boat tours, hiking trails and the Grotto. You have your own exclusive use to a pavilion for family functions, walking trails, an a amazing stroll along the boardwalk along West Little Lake that will bring you the Peace and the the natural wonders of the Bruce Peninsula. There is also lake Huron access a short drive away. Yearly membership for exclusive use of the private trails \r\npaid to LLP Lakewood Preservation Partnership:$420 (or $35 per month) which also maintains trails, boardwalk and pavilion. (id:59911)
Royal LePage Rcr Realty
