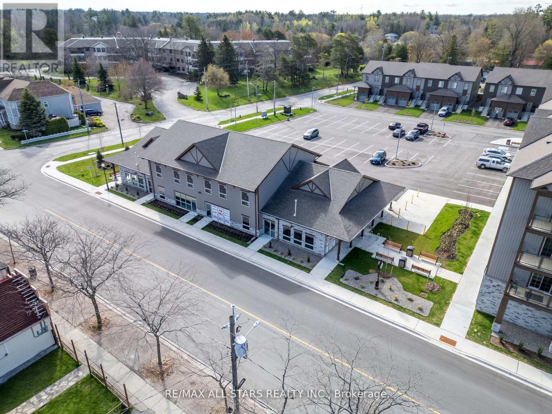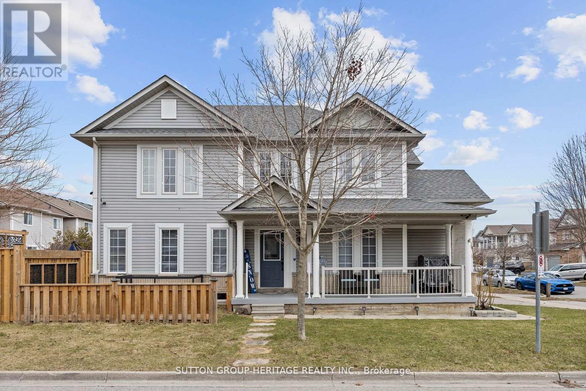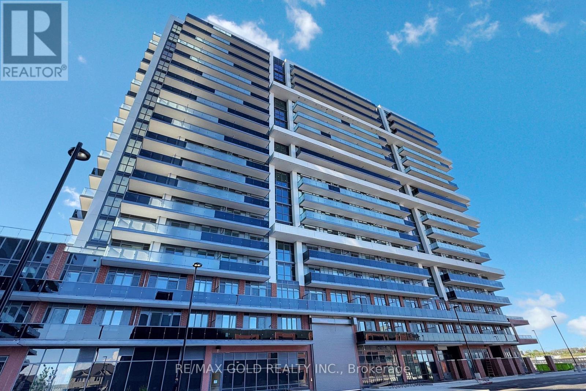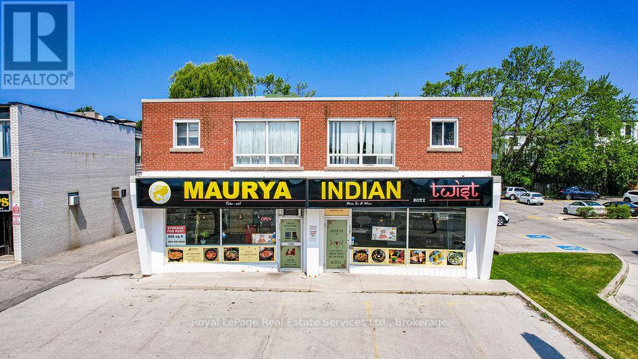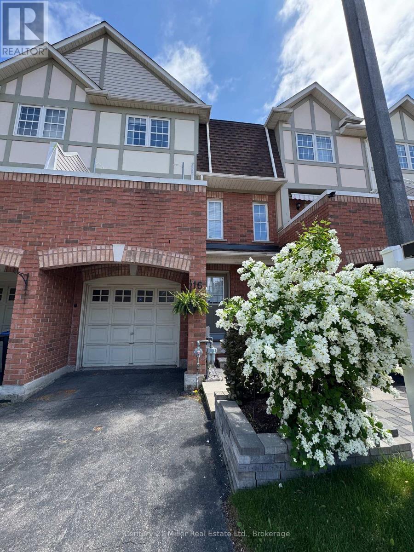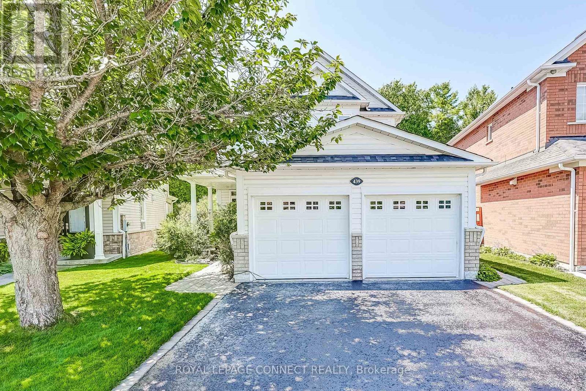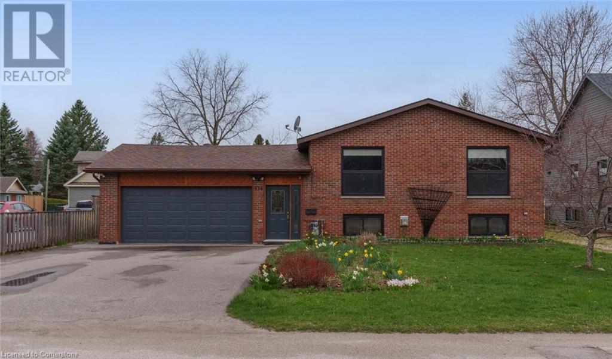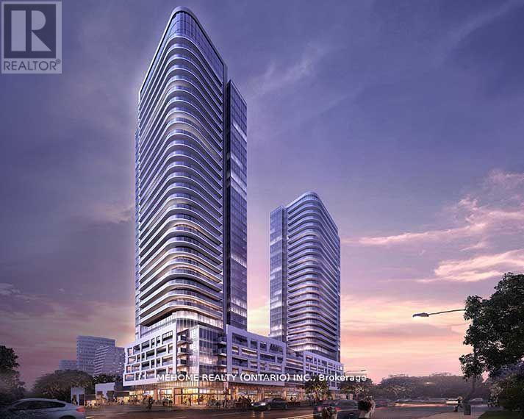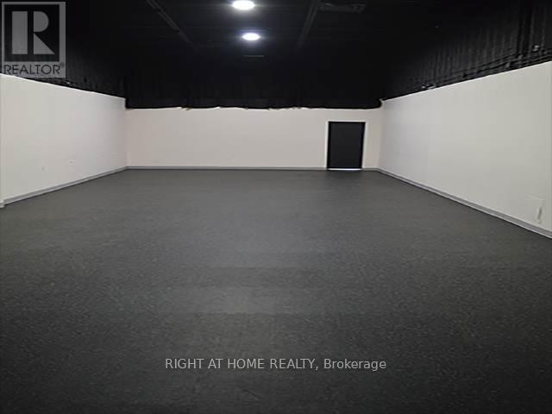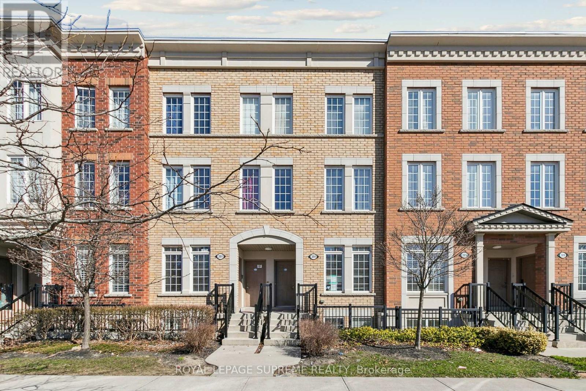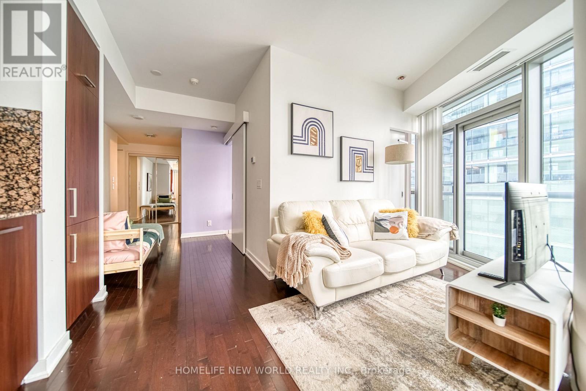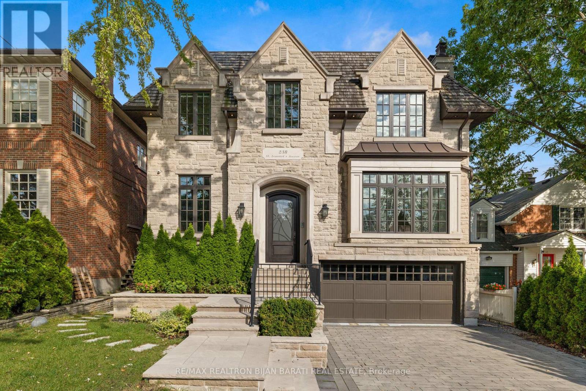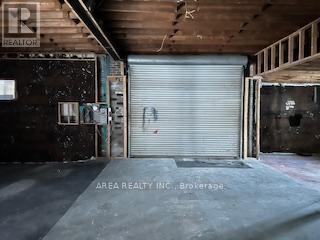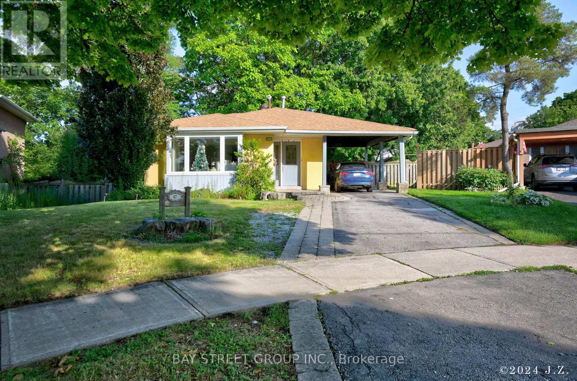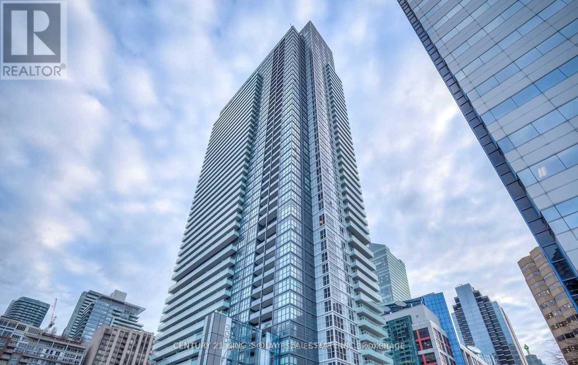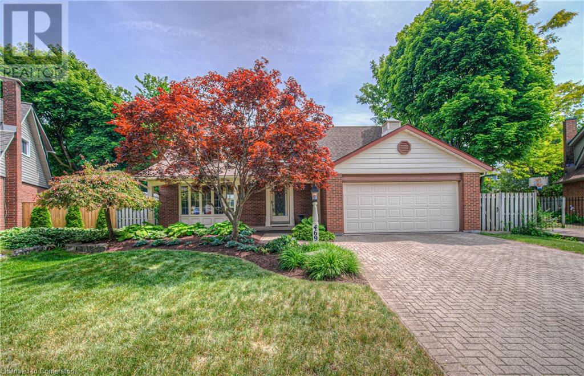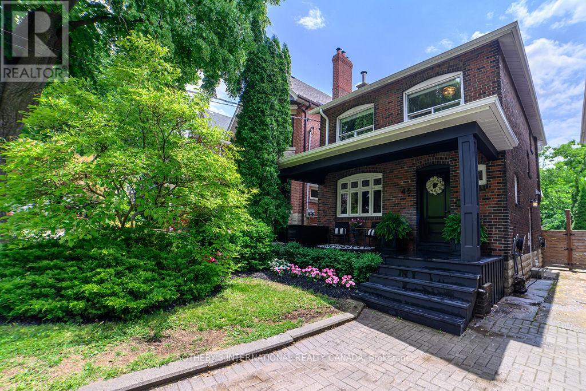12-17 - 112 Grew Boulevard
Georgina, Ontario
Reduced Price to Sell! Located Just Steps from the Tranquil Waters of Jackson's Point, This Brand New ~9, 000 Square Foot Building Offers an Ideal Space for Medical Practices, Office Spaces, Retail Establishments, or Vibrant Dining/Cafe Experience. Its Prime Location Ensures Easy Accessibility and Visibility, Attracting Both Locals and Visitors Alike. Flexibility to be Divided into Smaller Units, Catering to Diverse Business Needs, Making it a Promising Investment Opportunity in this Picturesque Lakeside Community. Brand New Commercial Condo Building Located at Lake Dr E & Grew Blvd. Opportunity to Choose Your Ideal Layout and Finishes. (id:59911)
RE/MAX All-Stars Realty Inc.
12 - 112 Grew Boulevard
Georgina, Ontario
Reduced Price to Sell! Located Just Steps from the Tranquil Waters of Jackson's Point, This Brand New ~9, 000 Square Foot Building Offers an Ideal Space for Medical Practices, Office Spaces, Retail Establishments, or Vibrant Dining/Cafe Experience. Its Prime Location Ensures Easy Accessibility and Visibility, Attracting Both Locals and Visitors Alike. Flexibility to be Divided into Smaller Units, Catering to Diverse Business Needs, Making it a Promising Investment Opportunity in this Picturesque Lakeside Community. Brand New Commercial Condo Building Located at Lake Dr E & Grew Blvd. Opportunity to Choose Your Ideal Layout and Finishes. (id:59911)
RE/MAX All-Stars Realty Inc.
15 - 112 Grew Boulevard
Georgina, Ontario
Reduced Price to Sell! Located Just Steps from the Tranquil Waters of Jackson's Point, This Brand New ~9, 000 Square Foot Building Offers an Ideal Space for Medical Practices, Office Spaces, Retail Establishments, or Vibrant Dining/Cafe Experience. Its Prime Location Ensures Easy Accessibility and Visibility, Attracting Both Locals and Visitors Alike. Flexibility to be Divided into Smaller Units, Catering to Diverse Business Needs, Making it a Promising Investment Opportunity in this Picturesque Lakeside Community. Brand New Commercial Condo Building Located at Lake Dr E & Grew Blvd. Opportunity to Choose Your Ideal Layout and Finishes. (id:59911)
RE/MAX All-Stars Realty Inc.
15 - 112 Grew Boulevard
Georgina, Ontario
Reduced Price to Sell! Located Just Steps from the Tranquil Waters of Jackson's Point, This Brand New ~9, 000 Square Foot Building Offers an Ideal Space for Medical Practices, Office Spaces, Retail Establishments, or Vibrant Dining/Cafe Experience. Its Prime Location Ensures Easy Accessibility and Visibility, Attracting Both Locals and Visitors Alike. Flexibility to be Divided into Smaller Units, Catering to Diverse Business Needs, Making it a Promising Investment Opportunity in this Picturesque Lakeside Community. Brand New Commercial Condo Building Located at Lake Dr E & Grew Blvd. Opportunity to Choose Your Ideal Layout and Finishes. (id:59911)
RE/MAX All-Stars Realty Inc.
12-13 - 112 Grew Boulevard
Georgina, Ontario
Reduced Price to Sell! Located Just Steps from the Tranquil Waters of Jackson's Point, This Brand New ~9, 000 Square Foot Building Offers an Ideal Space for Medical Practices, Office Spaces, Retail Establishments, or Vibrant Dining/Cafe Experience. Its Prime Location Ensures Easy Accessibility and Visibility, Attracting Both Locals and Visitors Alike. Flexibility to be Divided into Smaller Units, Catering to Diverse Business Needs, Making it a Promising Investment Opportunity in this Picturesque Lakeside Community. Brand New Commercial Condo Building Located at Lake Dr E & Grew Blvd. Opportunity to Choose Your Ideal Layout and Finishes. (id:59911)
RE/MAX All-Stars Realty Inc.
12 - 112 Grew Boulevard
Georgina, Ontario
Reduced Price to Sell! Located just steps from the tranquil waters of Jackson's Point, this brand new ~9, 000 square foot building offers an ideal space for medical practices, office spaces, retail establishments, or vibrant dining/cafe experiences. Its prime location ensures easy accessibility and visibility, attracting both locals and visitors alike. Flexibility to be divided into smaller units, catering to divers business needs, making it a promising investment opportunity in this picturesque lakeside community. Brand new commercial condo building located at Lake Dr E & Grew Blvd. Opportunity to choose your ideal layout and finishes. (id:59911)
RE/MAX All-Stars Realty Inc.
12-13 - 112 Grew Boulevard
Georgina, Ontario
Reduced Price to Sell! Located Just Steps from the Tranquil Waters of Jackson's Point, This Brand New ~9, 000 Square Foot Building Offers an Ideal Space for Medical Practices, Office Spaces, Retail Establishments, or Vibrant Dining/Cafe Experience. Its Prime Location Ensures Easy Accessibility and Visibility, Attracting Both Locals and Visitors Alike. Flexibility to be Divided into Smaller Units, Catering to Diverse Business Needs, Making it a Promising Investment Opportunity in this Picturesque Lakeside Community. Brand New Commercial Condo Building Located at Lake Dr E & Grew Blvd. Opportunity to Choose Your Ideal Layout and Finishes. (id:59911)
RE/MAX All-Stars Realty Inc.
14 - 112 Grew Boulevard
Georgina, Ontario
Reduced Price to Sell! Located Just Steps from the Tranquil Waters of Jackson's Point, This Brand New ~9, 000 Square Foot Building Offers an Ideal Space for Medical Practices, Office Spaces, Retail Establishments, or Vibrant Dining/Cafe Experience. Its Prime Location Ensures Easy Accessibility and Visibility, Attracting Both Locals and Visitors Alike. Flexibility to be Divided into Smaller Units, Catering to Diverse Business Needs, Making it a Promising Investment Opportunity in this Picturesque Lakeside Community. Brand New Commercial Condo Building Located at Lake Dr E & Grew Blvd. Opportunity to Choose Your Ideal Layout and Finishes. (id:59911)
RE/MAX All-Stars Realty Inc.
14 - 112 Grew Boulevard
Georgina, Ontario
Reduced Price to Sell! Located Just Steps from the Tranquil Waters of Jackson's Point, This Brand New ~9, 000 Square Foot Building Offers an Ideal Space for Medical Practices, Office Spaces, Retail Establishments, or Vibrant Dining/Cafe Experience. Its Prime Location Ensures Easy Accessibility and Visibility, Attracting Both Locals and Visitors Alike. Flexibility to be Divided into Smaller Units, Catering to Diverse Business Needs, Making it a Promising Investment Opportunity in this Picturesque Lakeside Community. Brand New Commercial Condo Building Located at Lake Dr E & Grew Blvd. Opportunity to Choose Your Ideal Layout and Finishes. (id:59911)
RE/MAX All-Stars Realty Inc.
44 Doris Drive
Toronto, Ontario
Nestled in the quiet pocket of the prestigious Parkview Hills, this spectacular two-story custom-built home offers 4+2 bedrooms, a den, and 5 bathrooms, blending contemporary style with family-friendly functionality. The open-concept main floor is flooded with natural light through expansive windows and multiple skylights in the two-story openings. A spacious front foyer with custom cabinetry and soaring ceilings welcomes you inside. The cozy family room and elegant dining room, with a fireplace at the center, create the perfect space for family gatherings. The gourmet kitchen is a chef's dream, featuring custom cabinetry, top-of-the-line appliances, and sleek quartz countertops with a waterfall edge. The spa-like master ensuite boasts a beautiful freestanding soaker tub, complemented by high-end plumbing fixtures for a true retreat experience. Two separate furnaces control the temperature for each floor independently, along with two Wi-Fi access points for seamless connectivity. The oversized recreation room in the basement, complete with a custom-built wet bar, offers ample space for entertainment. For added convenience, the laundry is located on the second floor with custom cabinetry, and there's an additional laundry space in the basement with all rough-ins. The ACM exterior Industrial grade paneling and custom Arista solid wood door complement the home beautifully. The house is situated in a vibrant community with excellent TTC access, shopping, and many local events, this home ensures both comfort and convenience. Quality craftsmanship shines throughout, with thoughtful touches like an EV car charger and a completely separate entrance to the basement, making this home a true gem. (id:59911)
Homelife/vision Realty Inc.
Bsmt - 459 Bernhard Crescent
Oshawa, Ontario
3 Bedrooms and 2 Bathrooms newly built legal basement in O'Neill neighborhood. Come with 2driveway parking, and separateLaundry. 50% utilities. Min to Hwy 401, shoppings, schools, and public transit. Bsmt entrance through garage. Available anytime. AAA Tenant with good income, and credit. (id:59911)
Century 21 People's Choice Realty Inc.
17 Hirons Drive
Ajax, Ontario
Beautifully upgraded 3 Bedroom detached home in South Ajax Close to the Lake, Schools, Highway and shopping near by. Heated front foyer pad, and upgraded kitchen, Bathrooms & carpets, with a finished recroom in the basement. Additional unfinished area in basement can be coverted to bedroom. Roof, Furnace with air Purifier, AC Unit, Tankless Hot water tank all new within 3 yrs. Full Camera Coverage of the property with DVR System. Reverse Osmosis water on kitchen sink, Gas BBQ hook up, Shed on side of house, Laundry hook up in basement and more! (id:59911)
Sutton Group-Heritage Realty Inc.
40 - 401 Wentworth Street W
Oshawa, Ontario
Charming Condo Townhouse In A Prime South Oshawa Location! Welcome To This Beautifully Maintained, Carpet-Free Condo Townhouse Nestled In A Highly Sought-After South Oshawa Neighbourhood. Perfectly Situated Close To Public Transit, Shopping, Schools, Lake Ontario, And Quick Access To Highway 401, This Home Offers The Ideal Blend Of Convenience And Comfort. Step Inside To A Bright, Open-Concept Main Floor Perfect For Entertaining Or Relaxing With Family. The Spacious Layout Flows Seamlessly From The Living Area To The Dining Space And Kitchen. Upstairs, You Will Find Three Generously Sized Bedrooms And A Well-Appointed 4-Piece Bathroom, Providing Ample Room For Families, Professionals, Rr Downsizers Alike. Enjoy Outdoor Living With Your Own Spacious & Private Patio - A Perfect Spot For Morning Coffee, Weekend Barbecues, Or Quiet Evening Retreats. Whether You're A First-Time Buyer, Investor, Rr Looking To Downsize Without Compromise, This Home Is A Fantastic Opportunity In An Established, Family-Friendly Neighbourhood. (id:59911)
Housesigma Inc.
341 - 2425 Simcoe Street N
Oshawa, Ontario
Discover your new home in this brand-new never lived in, full-service condominium by award winning Tribute Communities. Located in one of Oshawas most vibrant and evolving neighbourhoods. Enjoy an array of premium amenities, including two fully equipped gyms, a theatre room, a spin studio, outdoor BBQs, 24-hour concierge service, and more. Walk to shops, restaurants, Costco and across the street from FreshCo! Easy access to all major transit options. Steps from the bus stop, minutes from Highway 407, and within close reach of Highways 401 and 412. Ideal for students and professionals alike, Durham College and Ontario Tech University are only a short walk away. Whether you drive, walk, or take public transit, everything you need is at your doorstep. (id:59911)
RE/MAX Dash Realty
26 Filmic Lane
Toronto, Ontario
Tucked away on a quiet lane, this executive residence is Leslieville at it's best. Treelined streets, with bright windows. This elegant townhouse is a rare find. Three bedroom house with main floor bedroom could be a terrific office. Large open living and dining room boasts hardwood floor, gas fireplace and big windows. Open concept kitchen with 4 stainless steel appliances included: gas stove, walk-out to private oversized deck with awning. Spacious garage and separate side door entrance, walk-up to student suite with bedroom/kitchen, 3pc bath, stove and extra small fridge. Shows well will not disappoint. (id:59911)
Sutton Group-Heritage Realty Inc.
3 - 793 Pape Avenue
Toronto, Ontario
Located in the vibrant heart of Danforth Village on Pape, 793 Pape Avenue features newly renovated studios with bright, inviting interiors. Each unit showcases brand-new flooring and modern stainless steel rainfall shower panels, blending contemporary style with everyday comfort.. Impeccably clean and self-contained, each studio is thoughtfully curated for comfort and convenience.Enjoy seamless access to TTC Pape Subway Station, buses, bike and car shares, as well as an array of amenities including shops, markets, grocery stores, restaurants, coffee shops, parks, gyms, banks, and libraries - all just steps away. Additional perks include storage lockers, free laundry facilities, and inclusive utilities such as Wi-Fi, central air conditioning, and forced air heating, ensuring a comfortable and hassle-free living experience. (id:59911)
Royal LePage Real Estate Services Ltd.
204 - 60 Haslett Avenue
Toronto, Ontario
Act now! Make your move and you can enjoy this beautiful, bright, airy condo this summer. Live in The Beaches with all that it has to offer. Enter the boutique building and ride up to your floor in a secure, fobbed elevator. Upon entry, you'll see the spacious den. It's a great work-from-home space, or it could be set up to welcome overnight guests. Separation from the main living area will keep your distractions to a minimum. Tucked into its own closet is an efficient ensuite laundry, making it easy for you to throw on a load while you work, or relax in the spacious living room. Make a snack or a meal in the well-appointed kitchen with its euro-style appliances, including a gas cooktop, stainless steel oven, stainless fridge and integrated dishwasher, and entertain guests in your light-filled living-dining area. Gorgeous light-coloured laminate throughout the unit contributes to the Scandi feel. In both the bedroom and the hallway, extra large closets are fitted with custom organizers. Open the patio doors and let the fresh air in, and have your morning coffee on the balcony while you listen to the birds singing in the trees. When it gets too hot, bask in air-conditioned comfort. Right in the heart of the Beach community, this unit features 642 square feet of living area, plus a balcony facing the tree-filled, residential neighbourhood. Ready to go out? The TTC is steps from your front door, taking you to either Queen Street or Main Subway station. Both the Beach and Danforth Avenue are walkable from this great space. In fact, the beach is only a 15 minute stroll from this condo. One underground parking spot, and a good-sized locker are also included. Show this beautiful condo with confidence! ***Buyer Bonus: Seller Will Credit 2 Months' Maintenance Fees On Closing If Property Sells Firm by June 30, 2025 (id:59911)
Homelife/realty One Ltd.
410 - 88 Alton Towers Circle
Toronto, Ontario
Fully Furnished Condo in Scarborough Prime Location! Rent includes EVERYTHING - all utilities, internet, one underground parking. Bring your suitcase and move in ! Beautiful And Bright 1+1 Corner Unit With Unobstructed North West View In A Prime Location! Den can be used as a second bedroom. Modern Kitchen Cabinet, Quartz Counter Top With Breakfast Bar, Backsplash, Coffered Ceiling With Led Pot Lights. Steps To Ttc, Plaza, Park, School & Community Center. Amenities: Indoor Swimming Pool,Gym,Tennis Court,Sauna,Party Rm, Billiard Rm, Squash Court! 1 Parking Spot Include (id:59911)
Jdl Realty Inc.
1105 - 2545 Simcoe Street N
Oshawa, Ontario
Experience Luxury Living in North Oshawa!Welcome to this brand-new 2-bedroom, 2-bathroom suite located in the highly desirable Windfieldscommunity. This modern residence offers an upscale lifestyle with premium finishes and convenientin-suite laundry.Enjoy sleek, open-concept living with abundant natural light and stylish laminate flooring throughout.Ideally situated just minutes from Ontario Tech University, Durham College, Costco, and a variety ofshops and restaurants. With quick access to Highways 401, 407, and 412, commuting is effortless.This is the perfect home for those seeking contemporary comfort in a vibrant, well-connectedneighborhood. (id:59911)
RE/MAX Gold Realty Inc.
6345 Langmaid Road
Clarington, Ontario
Offers Anytime! Welcome to 6345 Langmaid Rd, where custom craftsmanship meets peaceful country living. Nestled on a scenic 0.76-acre lot (165x200ft) and surrounded by open farmland, this beautifully designed home offers 3,624 sq ft of total living space and exceptional multi-generational potential. Located just minutes from North Oshawa and Hwy 407, you'll enjoy the perfect blend of rural charm and city convenience. The timber-frame covered front porch offers a warm welcome and sets the tone for the quality and detail found throughout. Step into the vaulted, open-concept great room where the custom kitchen, dining area, and living space come together around a dramatic floor-to-ceiling stone fireplace. The kitchen features a large centre island and premium finishes, ideal for everyday living and entertaining. The main floor includes three bedrooms, including a spacious primary suite with its own 3-piece ensuite. A versatile bonus room above the garage accessed from the dining area adds valuable space for a fourth bedroom, family room, office, or guest suite. Sellers have secured approval for a future bathroom addition in this space. The finished walk-out basement extends your living area with a second stone fireplace, garage access, an 18x8 cold cellar, and ample room for a gym, games room, or in-law suite. It walks out to an interlock patio overlooking rolling fields perfect for relaxing evenings or hosting friends around the fire. Thoughtfully landscaped with mature trees, armor stone features, and even pear trees, the property offers privacy and charm. Exterior upgrades include a striking stone façade, new interlock patio and walkways, retaining walls, and a freshly paved driveway with parking for 12+. A newly drilled well ensures long-term peace of mind. Homes like this, with space, upgrades, and location, rarely come to market. Don't miss your chance. (id:59911)
Sutton Group-Heritage Realty Inc.
25 Lewin Crescent
Ajax, Ontario
CLIENTS REMARK: Step into this fully renovated 3+2-bedroom home, delivering modern comfort and stylish living in the desirable Clover Ridge neighborhood of South East Ajax. Just steps from Ajax Lake and the expensive Ajax Waterfront Park, you'll enjoy scenic walking trails and lush green spaces right at your doorstep. The main floor boasts a thoughtfully designed open-concept living, dining, and kitchen layout, perfect for family gatherings and entertaining. This level features three bedrooms and two and a half bathrooms, all beautifully updated with contemporary finishes. A side door provides access to a generous backyard deck and patio, seamlessly blending indoor and outdoor living spaces. The separate entrance basement enhances the homes functionality, offering two bedrooms, a full bathroom, and an open-concept living, dining, and kitchen area ideal for extended family or a private space for guests. Ideally located in a family-friendly community, this home is surrounded by excellent schools, including St. James Catholic School and Southwood Park Public School. Commuting is effortless with easy access to Highway 401 and public transit options. Residents enjoy a vibrant neighborhood close to shopping centers, restaurants, hospitals, and healthcare facilities, all while being moments from the lake and waterfront park. (id:59911)
Century 21 Innovative Realty Inc.
2307 - 2309 Lakeshore Road W
Oakville, Ontario
Free Standing Commercial Building For Sale in historic and vibrant Bronte Village, within walking distance of Bronte Harbour. Ground level drive-up retail, with four parking spaces. Wide range of permitted uses. Zoning is H1-MU1 with 55' frontage on Lakeshore Rd W. Lot depth is 197'. Second floor contains 4 residential apartment units with parking for each in rear. (id:59911)
Royal LePage Real Estate Services Ltd.
339 - 2450 Old Bronte Road
Oakville, Ontario
Welcome to Suite 339 at 2450 Old Bronte Road in Oakville! At The Branch Condos by Zancor Homes! This modern 2-bedroom, 2-bathroom unit offers 794 sq. ft. of beautifully finished living space plus a 51 sq.ft. balcony with sun-filled west exposure and unobstructed views of the escarpment. Located in a stylish new development in Oakvilles sought-after Westmount neighbourhood, this is a rare opportunity to own a beautifully upgraded unit in a prime location. Features include 9 ft ceilings, wide plank laminate floors, quartz countertops, premium appliances, and smart keyless entry. Enjoy luxury amenities: 24hr concierge, indoor pool, fitness centre, yoga room, steam room, cocktail and media lounges, outdoor BBQ area, guest suite, and more. Includes 1 parking and 1 locker. Conveniently located near Oakville Trafalgar Hospital, shopping, parks, schools, with easy access to Highways 403, 407, QEW, and GO Transit. Steps to Bronte Creek Provincial Park and scenic trails perfect for an active lifestyle! (id:59911)
The Agency
16 - 3030 Breakwater Court
Mississauga, Ontario
** PUBLIC OPEN HOUSE SATURDAY JUNE 21st 2-4PM ** Stylish, Spacious & Surprisingly Affordable! Rare 2+1 Bed, 3-Bath Townhome with Ultra-Low Condo Fees in Prime Mississauga. Here's your chance to own a beautifully maintained townhome with incredibly low condo fees of just $167.73/month! Whether you're a first-time buyer or looking to downsize without compromise, this home delivers unbeatable value in an ultra-convenient location near Cooksville GO. Boasting 3 separate entrances and a smart, flexible layout, this home has been lovingly owned for 20 years and is loaded with updates: new furnace (2023), new shingles (2024), new A/C (2020), and updated kitchen with brand-new countertops (2025). The bright main level offers endless possibilities as a cozy family room, a productive home office, or even a guest/third bedroom. Step out onto your private balcony with a retractable awning perfect for lazy weekend mornings or warm summer nights. Upstairs, enjoy two oversized bedrooms each with its own private ensuite ideal for families, guests, or roommates. With no direct neighbours in front or behind, you'll appreciate peace, privacy, and a rare open feel in a townhome setting. Just minutes to Cooksville GO for commuters, walk to Superstore, Home Depot, and shops. Steps from Parkerhill & Brickyard Parks for outdoor fun! This is the affordable, move-in ready lifestyle you've been searching for! (id:59911)
Century 21 Miller Real Estate Ltd.
22b - Lower Level - 22 Glenfern Avenue N
Toronto, Ontario
Newly renovated 550 square foot bsmt apt: New custom kitchen with all new built/in stainless steel appliances: fridge, stove, dishwasher, b/in microwave; double s/s sinks, quartz counters; 2 banks of drawers. Open concept living/dining room with ceramic floor, 2 above grade windows. One bdrm with ceramic floor, 2 windows, double mirrored closet, ensuite stacking washer/dryer. One 3 piece bath. Basement apt has 8 foot ceilings and is freshly painted. Located on a quiet cul-de-sac at the bottom of Silverbirch Ave. Steps to lake, Balmy Beach Club, transit, and Queen St. shops and amenities. (id:59911)
RE/MAX Hallmark Realty Ltd.
439 Woodsmere Crescent E
Pickering, Ontario
Stunning Home Backing Onto Forest - Loaded With Extras! With over 3000 sq ft of living space, this beautifully maintained home is nestled on a quiet street & backs directly onto a lush forest, offering serene views & ultimate privacy. Designed for comfort & entertaining, the property boasts a sparkling inground pool, perfect for summer get-togethers or relaxing weekend swims. Inside is a spacious, open-concept main floor with updated kitchen, cozy living area, & large windows that flood the space with natural light & showcase forest views. The lower level includes spacious living area, fireplace, bar, & versatile extra room, ideal for a guest suite, home office, or media room. Additional features include workshop, 2 laundry rooms, custom ensuite closest, inground sprinklers, heated garage, a generator ensuring you're never left in the dark, & numerous other thoughtful upgrades throughout the home. This property truly has it all-peaceful nature, modern comfort,& standout extras. (id:59911)
Royal LePage Connect Realty
338 Walnut Street
Collingwood, Ontario
Strolling distance to downtown Collingwood and Georgian Bay in the much desired tree street location. This home is perfectly designed Co-Ownership. to give The the in-laws or grown children the privacy of separate space - or perhaps the new financing model of upper level has 3 spacious bedrooms, a 4pce bath and a spacious kitchen with gas stove in the centre island, rich cabinetry, granite tops & breakfast bar overlooking the expanded side yard. The living & dining rooms feature largefamilypicture room, windows a & hardwood floors. The lower level also has hardwood floors with a gas stove/fireplace feature in the living or sparkling kitchen/laundry combo, 2 bedrooms,1 bath & a den. The ground-level foyer has heated floors, entrance to the 2-car attached garage, walk-out to the backyard patio & separate interior entrances to the upper & lower level.Thef heated 24x24 detached garage/workshop has a welder's plug & its own driveway on the north side of the house. You'll also find a couple of sheds on the expansive 76 x 166 footyard. (id:59911)
Century 21 Millennium Inc Orangeville
3009 - 2033 Kennedy Road
Toronto, Ontario
Luxury Brand New, Practical & Functional Layout 1 Br + Den Unit In " K Square Condos " Located In The Heart Of Scarborough * Den Can Be Used As A 2nd Bedroom * 9' Ceiling Height * Floor To Ceiling Window * Laminate Floor Thru-Out * Modern Kitchen With Integrated Appliances * Steps To Ttc, Go Station, Minutes Away From Hwy 401, Scarborough Town Centre, Supermarket, Restaurants, U Of T Scarborough Campus & More. (id:59911)
Mehome Realty (Ontario) Inc.
24 - 50 Weybright Court
Toronto, Ontario
Looking for investor buyer or end-user. Spacious unit with total 1460 Sf., including 1340 SF industrial space and some office area as well as a mezzanine. Great Location at Midland and Sheppard. Close To Hwy 401, 404, DVP, TTC. Minutes To Subway Station, TTC at Doorstep. Tenant pays for Property Taxes, insurance and Maintenance Fees. Unit can be sold together with unit 25 or individually (id:59911)
Right At Home Realty
79 - 391 Beechgrove Drive
Toronto, Ontario
Rarely Offered 3-Bed, 3-Bath in Natures Path Townhomes. Bright, south-facing unit in a family-friendly community filled with natural light and thoughtfully designed for modern living. The open-concept main floor features high ceilings, a spacious living and dining area, and a sleek kitchen with a large center island and plenty of storage. An additional flex space off the kitchen is perfect for a home office, playroom, or second dining/lounge area, with walkout access to a private patio equipped with a gas BBQ hookup and direct access to the parking lot. Convenient 2-piece bathroom on the main level. Downstairs, the primary bedroom includes a private ensuite, plus two more bedrooms and a full 4-piece bath complete the lower level. Steps to TTC, major highways, parks, waterfront trails, and shopping. A solid choice for families looking for comfort, flexibility, and a great location. (id:59911)
Royal LePage Supreme Realty
93 - 23 Eldora Avenue
Toronto, Ontario
Client RemarksStunning 2-Story Townhouse in Prime Yonge and Finch Location. Crafted by Wycliffe Homes. 2 Bedrooms, 2 Washrooms, 941 Sq Ft Corner, 9 Ft Ceiling, Immaculate Hardwood Flooring Throughout, Walk Score 91. Conveniently Close to TTC/Finch Subway Station, Shopping, Restaurants, and Comes with 1 Parking & 1 Locker. (id:59911)
RE/MAX Imperial Realty Inc.
708 - 50 Camden Street
Toronto, Ontario
The Sylvia is not your average condo - and that's exactly the point. This boutique residential loft building in the heart of the Fashion District delivers character, design, city energy, and an unmistakably cool vibe. In this pocket of Toronto, lifestyle and unbeatable convenience are part of everyday life, with Waterworks Food Hall, the Ace Hotel, and St. Andrews Park just outside your door. Inside, this 1-bed, 1-bath unit offers a thoughtful layout with a modern kitchen and eat-in centre island, FULL-sized appliances, wide plank floors, a spacious bathroom with an oversized vanity, large windows, and plenty of storage throughout. Residents also enjoy access to a fitness centre, party and meeting rooms, a landscaped courtyard with BBQs, and visitor parking. With a 100 walk score, 100 transit score, and 99 bike score, getting around is effortless. Whether you're a first-time buyer, a young professional, or a savvy investor, this one delivers the perfect mix of location, layout, and style. (id:59911)
Bosley Real Estate Ltd.
1406 - 8 York Street
Toronto, Ontario
Welcome To The Waterclub Condominiums. This 2 Bedroom + Den Suite Features Designer Kitchen Cabinetry With Stainless Steel Appliances, Granite Countertops & A Breakfast Bar. Bright Floor-To-Ceiling Windows With Laminate Flooring Throughout Facing Lake Views. A Spacious Sized Main Bedroom With A 4-Piece Ensuite, A Walk-In Closet & Walk-Out Balcony. A Split 2nd Bedroom With A Walk-In Closet & Walk-Out Balcony. The Separate Den Area Can Also Be Used As A Private Home Office Or Nursery. Steps To Toronto's Harbourfront, C.N. Tower, Rogers Centre, Scotiabank Arena, Underground P.A.T.H., Union Station, The Financial & Entertainment Districts. 1-Locker Is Included. No Parking. Click On The Video Tour! (id:59911)
Sutton Group Quantum Realty Inc.
3411 - 14 York Street
Toronto, Ontario
Stunning One-Bedroom Corner Unit at Ice Condos - Prime Downtown Living! This bright and airy corner suite boasts floor-to-ceiling windows on two sides, flooding the space with natural light. Featuring 9-ft ceilings, hardwood floors, and a sleek modern kitchen with stainless steel appliances, this open-concept layout combines style with comfort. Located just steps from the CN Tower, Harbourfront, Union Station, Scotiabank Arena, Maple Leaf Square, various restaurants, shops, and the Entertainment District. Ice Condos offers direct access to the PATH for ultimate convenience. Amenities include: 24-hr concierge, indoor pool, fitness centre, sauna, steam room, and party room. (id:59911)
Homelife New World Realty Inc.
4106 - 108 Peter Street
Toronto, Ontario
This Luxurious And Spacious 2-Bedroom Condo Suite At Peter And Adelaide Offers Exceptional Urban Living In The Heart Of Torontos Vibrant Entertainment District. Enjoy Access To World-Class Building Amenities And An Unbeatable Location. Just Minutes To Both The Financial And Entertainment Districts, With A Perfect Walk Score Of 100! Walk To Major Attractions Like The CN Tower, Rogers Centre, TTC And Subway Stations, Shopping, Restaurants, Clubs, And More. (id:59911)
Homelife/realty One Ltd.
238 St Leonards Avenue
Toronto, Ontario
Sophisticated Palace In The Heart Of Upscale Lawrence Park Area! This Grand Castle Built In 2016 With Approx 5,800 Sq.Ft Of Living Space, Features 10 Feet Ceilings Throughout, 11 Feet In Master, And 26 Feet From The Main Central Hall To Skylight! The Limestone Facade, Cedar Shake Roof, and Meticulous Craftsmanship.The Elegant Living & Dining Area Features A Gas Fireplace, Designer Bordered Hardwood, Panelled Walls, Coffered Ceilings, Led Potlights, Wall Sconce Lighting, Modern Mouldings & Built-In Speakers! The Chef-Inspired Kitchen Features A Huge Breakfast Area With Walk-Out To Balcony, Beautiful Island, Quartz Countertops & Backsplash, State-Of-The-Art Miele Appliances, Coffered Ceilings, Wall Pantry & Built-In Desk! The Remarkable Family Room Features A Gas Fireplace With Magnificent Stone Mantel, Built-In Shelves, Vaulted Ceilings, LED Potlights& Hardwood Floors! The Master Bedroom Is A Retreat: A 7-Pc Ensuite With Heated Floors & Gas Fireplace, Boudoir Walk-In Closet, Coffered Ceilings With Ropelight, Built-In Speakers! All Upstairs Bedrooms Have Own Exquisite Ensuites, Closets, Hardwood Floors & LED Potlights! Dramatic 1st & 2nd Floor Hallway with Full Wall Panelled, Decorative Niches & Wall Sconces. Basement Includes Large Recreation Room With A Gas Fireplace, Heated Floors, Beautiful Wet Bar, Coffered Ceiling, Walk-Out To Large Patio and A Pool Sized Backyard! Theatre Room With Built-In Speakers, Projector & Display, Panelled Walls, Wall Sconce & Rope Lighting! 5th Bedroom With Built-In Closet & 4 Pc Bath! Side Entrance Allows For Converting the Basement To A Separate Unit! Walking Distance To TTC, Parks, Top-Rated Schools, Shops, Restaurants, And Eateries. **EXTRAS** Three Car Garages (2+1Tandem) with B/I Closets, Brand New Epoxy Flooring & Electric Car Charger Plug! Heated Floor: Basement, Master Ensuite and Main Hallway! *R/I Heated Driveway* (id:59911)
RE/MAX Realtron Bijan Barati Real Estate
5209 - 1 Bloor Street E
Toronto, Ontario
Your life at the centre of It all with a little peace & quiet, too. Welcome to 1 Bloor Street East, where luxury meets everyday convenience in one of the most iconic buildings in Toronto. This 2-bedroom + den corner unit offers 1,030 sq ft of thoughtfully designed space with floor-to-ceiling wrap-around windows and a tucked-away den, perfect for your work-from-home setup or private reading nook. The wrap-around balcony gives you those sweeping city views you didn't know you needed until now. With Cecconi & Simone interiors. Two full bathrooms. Direct access to TWO subway lines (because winter). And a full roster of amenities: indoor + outdoor pools, gym, yoga studio, rooftop terrace, party rooms, sauna, concierge, and more. Yorkvilles shopping, restaurants, cafes, and the best of downtown living? Literally downstairs. (id:59911)
Real Broker Ontario Ltd.
710 - 105 Mccaul Street
Toronto, Ontario
Welcome To Unit #710 At Village By The Grange! Open Concept Living With Tons Of Natural Light, Walk/Out To Balcony. This Functional 1 Bed Layout Is Located In The Heart Of Downtown Toronto, Close To Ttc, Kensington Market, Nathan Phillips Square, Art Galleries & Hospitals. Secluded Interior Garden And Much More. (id:59911)
Royal LePage Signature Realty
5207 - 88 Scott Street
Toronto, Ontario
Excellent Location! Heart Of Downtown Toronto. 6 Years Luxury Condo, Unobstructed Panoramic Lake City Views. High Ceiling. Bright, Sunny, Spacious. Nice Layout. 762 Sf Functional Living Space. Modern Kitchen W/ Quality Finishes. Master Bd Overlooks Balcony With Double Closet. Large Den Can Be Used As 2nd Bedroom. Ensuite Laundry. Steps To King Subway, Ttc, Path, Park, Supermarkets. Excellent Amenities: Gym, Indoor Pool, Roof Top, Concierge, Visitors Parking. (id:59911)
Royal LePage Signature Realty
2909 - 1 Concord Cityplace Way
Toronto, Ontario
Stunning 1+1 With 2 Baths Condos in Concord Canada House. A Brand New Luxury Building Concord Canada House Located In The Heart Of Toronto. Located Just Steps From The CN Tower, Rogers Centre, Union Station, Financial District, and Torontos Vibrant Waterfront, With Restaurants, Entertainment, And Shopping Right At Your Doorstep. Amenities Include An 82nd Floor Sky Lounge, Indoor Swimming Pool And Ice Skating Rink Among Many World Class Amenities. (id:59911)
Prompton Real Estate Services Corp.
4102 - 3 Concord Cityplace Way
Toronto, Ontario
Stunning 1 Bed With 1 Bath Condo in Concord Canada House. A Brand New Luxury Building Concord Canada House Located In The Heart Of Toronto. Located Just Steps From The CN Tower, Rogers Centre, Union Station, Financial District, and Torontos Vibrant Waterfront, With Restaurants, Entertainment, And Shopping Right At Your Doorstep. Amenities Include An 82nd Floor Sky Lounge, Indoor Swimming Pool And Ice Skating Rink Among Many World Class Amenities. (id:59911)
Prompton Real Estate Services Corp.
A - 6 Nassau Street
Toronto, Ontario
A rare opportunity to secure a private surface parking lot in one of Torontos most vibrant and high-demand neighbourhoods. Nestled between Kensington Market and Chinatown, this 10-space asphalt lot offers excellent access and visibility on Nassau Streetideal for small fleets, ridesharing operators, delivery services, or residential parking. Prime position at Nassau & Spadina, steps from major transit, University of Toronto, and thriving retail districts (id:59911)
Area Realty Inc.
67 Grove Park Crescent
Toronto, Ontario
Welcome to this beautifully maintained 4-bedroom detached home, perfectly situated in a highly sought-after neighborhood!Exceptional Value Rare Find!Very rare and big lot-don't miss out!This home boasts a uniquely expansive backyard, offering endless possibilities for outdoor enjoyment and entertaining. Featuring a thoughtfully designed open-concept layout, this home is newly renovated and filled with natural light through large windows.Conveniently located just steps from top-rated schools, scenic parks, and ravine trails. Enjoy quick access to the subway, GO Station, Highways 401/404, grocery stores, and a wide range of amenities.Don't miss this rare opportunity to own a move-in ready home in a prime location! (id:59911)
Bay Street Group Inc.
605 - 55 Skymark Drive
Toronto, Ontario
An exceptional and luxurious renovated apartment in a Tridel built high rise. This condo is situated in a prestigious area and remodeled by well-known contractors. This unique condo comes with 2 bedrooms, 2 washrooms and an upscale design of living/ dining and family room with pictured windows. Unparalleled kitchen, master bathroom and walk-in closet design. This unit is loaded with fine touches of well known engineers and interior designer on top notch finishes. World class amenities and brand new out door/ indoor pools. Brand new exercise rooms equipment's. Close proximity to best schools, grocery, banks, restaurants and major HWYs. (id:59911)
Central Home Realty Inc.
1612 - 300 Front Street W
Toronto, Ontario
Luxurious Tridel Built, Amazing 2 Bedrooms Plus Den South-West Corner Unit With Open Concept & Designer Kitchen, 9' High Ceilings, At Most Attracted Downtown Toronto Location, Right At Foot Of Cn Tower, Overlook Rogers Centre, Ripley's Aquarium Of Canada, Walk To Union Station & Harbourfront. World Class Amenities Including Rooftop Infinity Pool, Cabanas & Bbq, Party Room & Lounge, Billiards Room, Steam Rm, Fitness Studio, Whirlpool, Yoga & More * Must See! The Listing Price Is ONLY For this Unit (***Parking Extra $250 Per Month) (id:59911)
Century 21 King's Quay Real Estate Inc.
1211 - 125 Western Batter Road
Toronto, Ontario
Live in Liberty! Experience one of the most sought-after layouts in the area with a bright, sun-filled suite that offers an exceptional floor plan. This spacious 1+1 bedroom unit features 2 full bathrooms, a large master bedroom, and a versatile den that can comfortably fit a bed or be used as a home office. The open-concept design boasts abundant natural light, a modern kitchen with quartz countertops, stainless steel appliances, and a convenient breakfast bar. Enjoy stunning lake views from your balcony and take in beautiful sunsets.This unit comes with parking and a locker for added convenience. Additionally, we can offer the option to rent the unit furnished for an extra fee, which is negotiable. Located with easy access via a new pedestrian bridge to King West, this property combines comfort, style, and accessibility. Dont miss out on this fantastic opportunity! (id:59911)
Royal LePage Your Community Realty
469 Hunterswood Court
Waterloo, Ontario
Welcome to 469 Hunterswood Court, a lovely detached home tucked away on a quiet cul-de-sac in a sought-after Waterloo neighbourhood. This spacious 2-bedroom, 2.5-bathroom property features a bright, open-concept main floor with a functional layout, ideal for both everyday living and entertaining. The living and dining area offers a walkout to a private backyard, perfect for enjoying the outdoors. Upstairs, you’ll find two large bedrooms, each with its own full ensuite bathroom, offering privacy and convenience. The upstairs used to be three bedrooms and could be converted back. The unfinished basement provides endless potential for additional living space, whether you're dreaming of a rec room, home gym, or office. Updates include Roof (2016), Most Windows (2019), Central Vac (2024), Owned Hot Water Heater (2023), Owned Water Softener (2017). Complete with a double car garage and close to parks, trails, schools, and all amenities, this home is a fantastic opportunity for anyone looking for comfort, convenience, and room to grow. (id:59911)
Mcintyre Real Estate Services Inc.
43 Manor Road E
Toronto, Ontario
Beautifully Renovated 3+1 Bedroom 2 Bathroom Home in Prime Midtown Location! Stunning, move-in ready home just minutes to Davisville Village and Yonge and Eglinton. This stylish property offers a perfect blend of modern upgrades and classic charm. Featuring a Nexus built-in music system with in-room controls, hardwood floors throughout, and a cozy wood-burning fireplace. Enjoy a sun-filled, south-facing backyard with a built-in deck and a freestanding 12x14 four-season gazebo ideal for entertaining year-round. Custom California closets and built-in storage in the rec room and laundry room maximize space and functionality. Bathrooms feature custom vanities and high-end finishes. Beautiful landscaping includes a front yard magnolia tree and a fruit-bearing apple tree in the tranquil private backyard. Legal front pad parking. Located a short walk to the sought-after Davisville school district. Steps to amazing restaurants and shops. A rare opportunity in a prime location! >>> OPEN HOUSE SAT. JUNE 14 and SUNDAY JUNE !5th - 2:00 - 4:00 PM <<< (id:59911)
Sotheby's International Realty Canada
