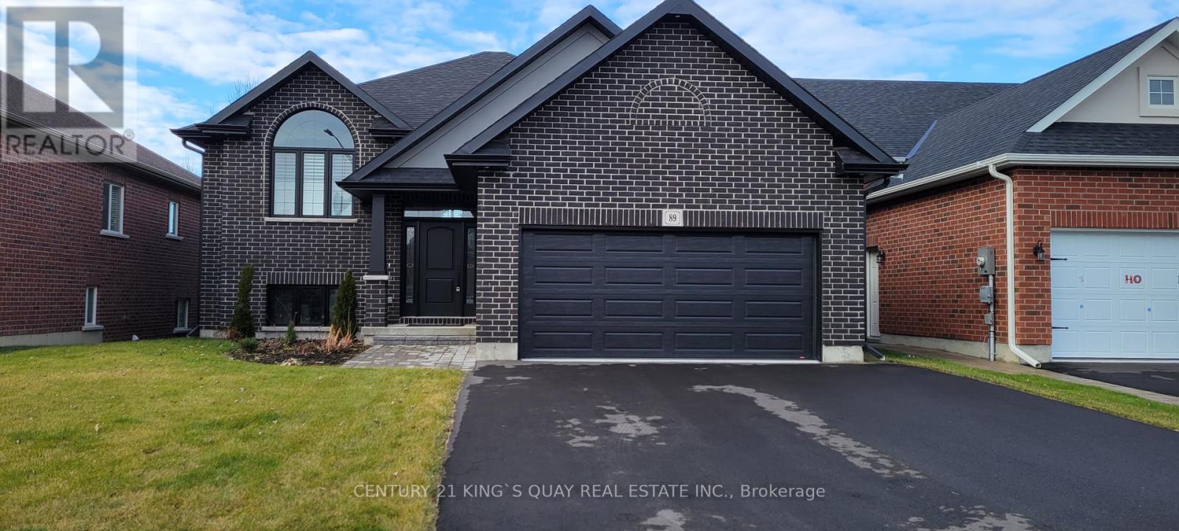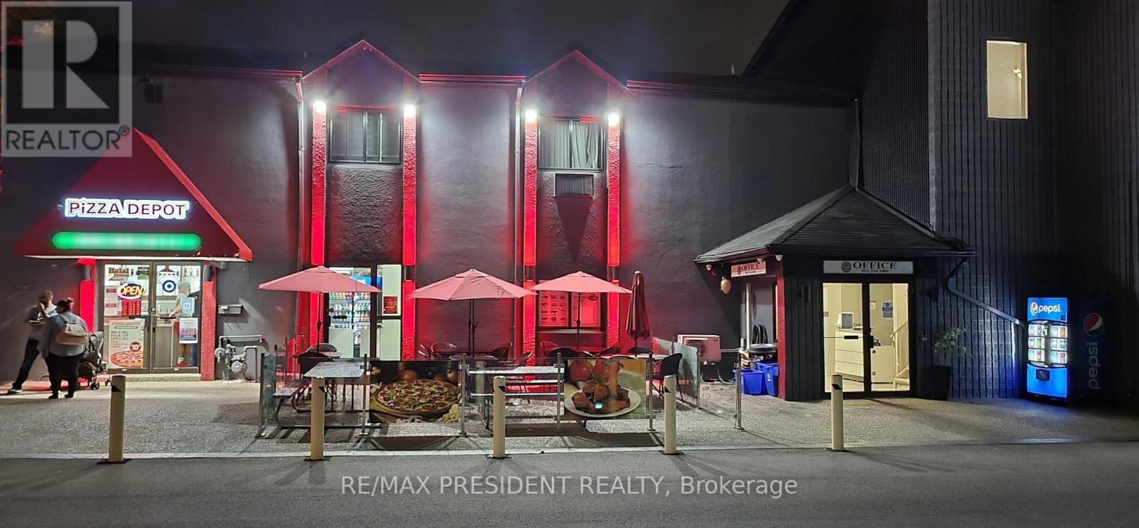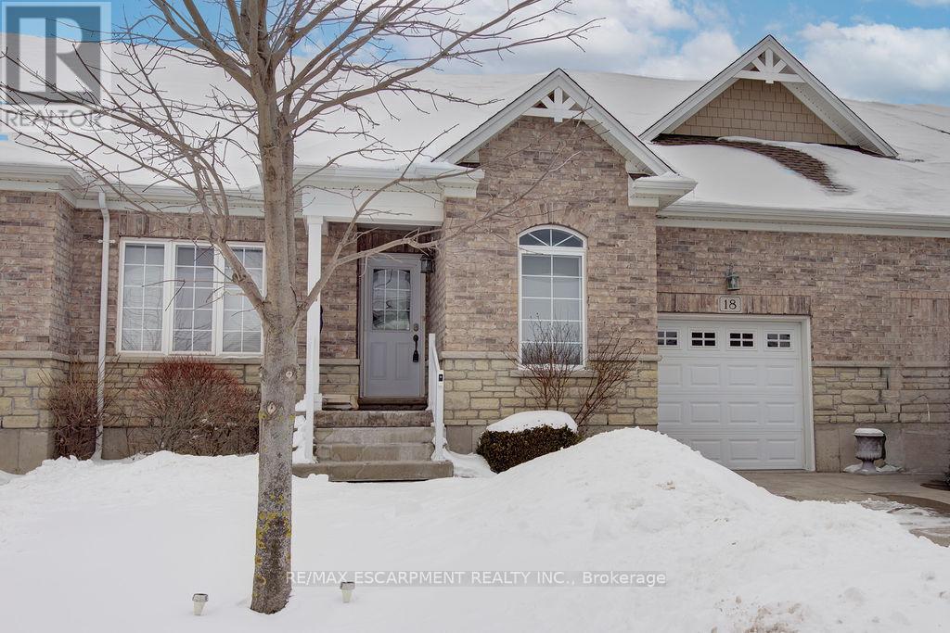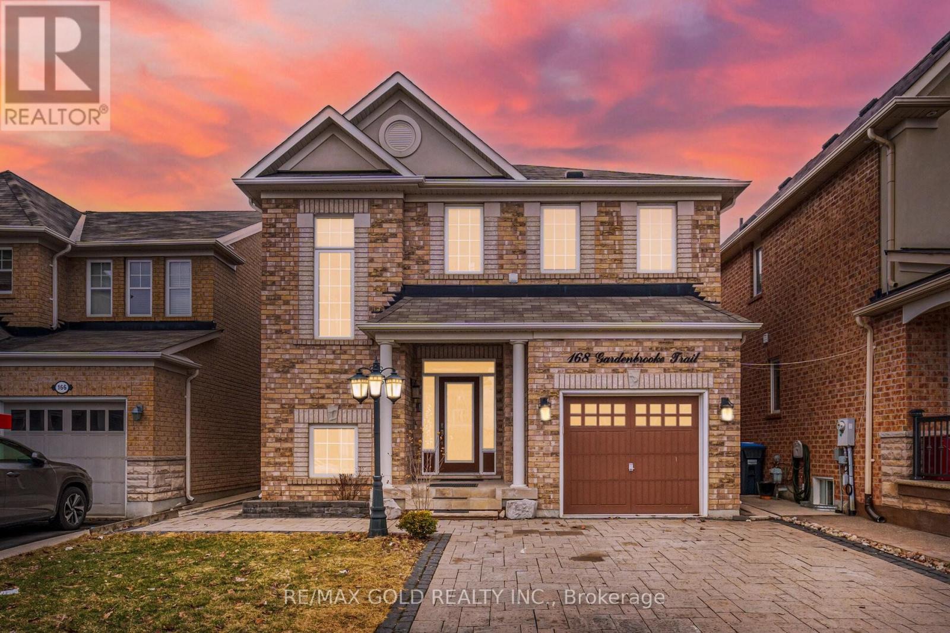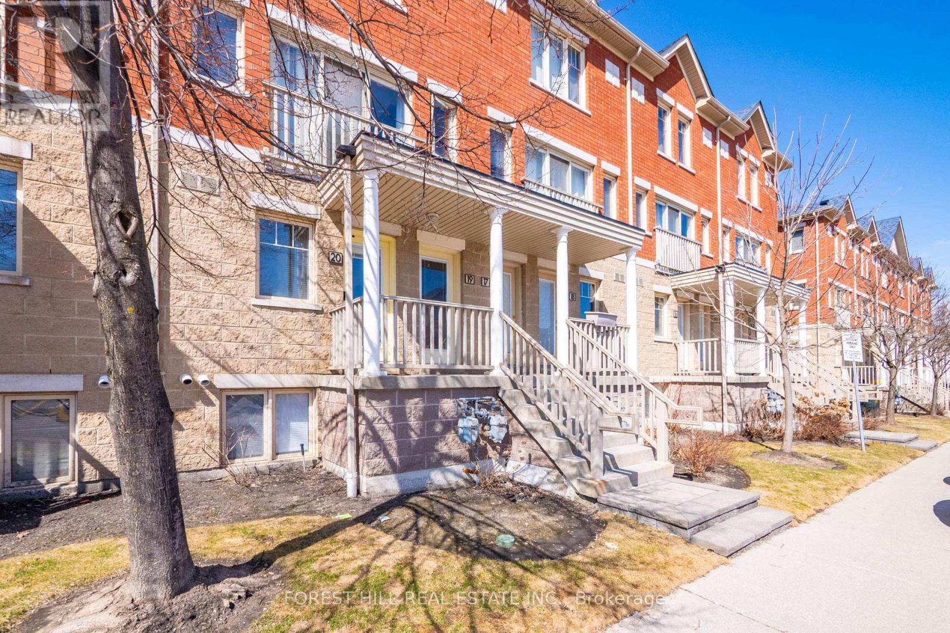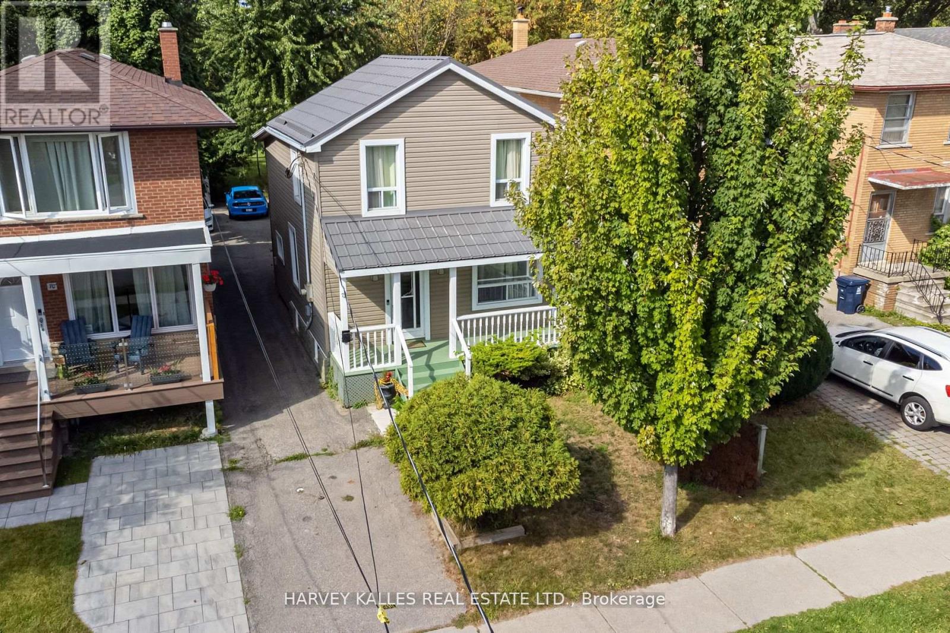449 Limerick Lake Road
Limerick, Ontario
This versatile 3.1 acre parcel allows for various uses from recreational property, hunting camp or potential future build site of your dream home. This property features a cleared area with 29' x 22.9' building with hydro, water, concrete floor, grey water system with shower in rear. Ideally located just south of Bancroft this property is an easy drive from Highway 62S allowing convenience of amenities with the desirable privacy and quiet. With close proximity to Limerick Lake those who enjoy the water will have access to boating and fishing for bass, lake trout, and various pan fish. The trail system is located minutes from your doorstep offering great ATVing in the spring/summer/fall and snowmobiling in the winter. This is an excellent property with loads of versatility. (id:54662)
Royal Heritage Realty Ltd.
131 Freedom Crescent
Hamilton, Ontario
This exceptional 3-bedroom, 2.5-bathroom townhome is situated in the highly desirable community of Mount Hope. Designed for modern living, the open-concept main floor features a spacious great room, a designated dining area and a contemporary kitchen complete with a breakfast island and premium stainless steel appliances. The second level offers a well-appointed primary suite with a walk-in closet and a luxurious 4-piece ensuite, along with two additional genrously sized bedrooms. Ideally located just minutes from Hamilton International Airport and close to essential amenities, this home provides the perfect blend of comfort, style and convenience. (id:54662)
Royal LePage State Realty
75 Eighth Avenue
Brantford, Ontario
Charming Detached Home in Brantford Affordable & Peaceful!Discover this lovely detached home in the heart of Brantford, offering a perfect blend of comfort and value. Nestled in a quiet, family-friendly neighborhood, this property boasts spacious living areas, a well-maintained backyard, and plenty of natural light throughout. Ideal for first-time buyers or those looking to downsize, this affordable gem provides a serene retreat while being close to schools, parks, and local amenities. Dont miss out on this incredible opportunity to own a beautiful home in a peaceful community! (id:54662)
Retrend Realty Ltd
9 - 570 Linden Drive
Cambridge, Ontario
This beautifully designed 3-bedroom, 3-bathroom townhome offers 1,500 sq. ft. of above-grade living space in a high-demand location! The open-concept layout features a modern kitchen, great room, and dining area, perfect for entertaining. The primary bedroom includes a private ensuite and walk-in closet, while the large backyard provides added privacy with no homes behind. Conveniently located just 2 minutes from Hwy 401, and close to Conestoga College, top-rated schools, and all amenities. A must-see home! (id:54662)
RE/MAX Real Estate Centre Inc.
153 Pike Creek Drive
Haldimand, Ontario
Welcome to 153 Pike Creek Drive, a pre-construction opportunity by Springfield Construction Ltd. in the heart of Cayuga! This future 4-bedroom, 4-bathroom home will offer 2,035 sq. ft. of modern living space, thoughtfully designed for comfort and functionality. The main floor will feature an open-concept layout, seamlessly connecting the spacious family room, stylish kitchen, and bright breakfast area perfect for entertaining. Upstairs, the primary suite will include a 4-piece ensuite, while two of the additional three bedrooms will have private ensuite bathrooms for added convenience. Situated on a 40' x 114' lot, this home will include a double-car garage, full basement, and premium finishes throughout. Please note that the photos shown are from the Willow Model. Located in a growing community, with easy access to amenities, schools, and parks, this is a fantastic chance to secure your dream home before completion! Don't miss out contact us today for more details on this pre-build opportunity! (id:54662)
Exp Realty
1792 Stewartcroft Crescent
Peterborough, Ontario
Step into cozy comfort with this delightful, charming bungalow, perfectly suited for those seeking a peaceful retreat or first-time home! Nestled in a serene neighbourhood, this property offers a unique blend of charm and modern living. Bright, airy living spaces with lots of natural light, laminate flooring, S/S Appliances, fully renovated and finished basement with Rec room, 4 pc bathroom. Large inground pool ideal for hot summer days and entertaining. Whether you're looking for a cozy escape of a simple, low maintenance home, this bungalow has it all! Priced to sell, don't miss your chance to make it yours. Schedule a viewing today and see why this house feels like home. (id:54662)
Century 21 Leading Edge Realty Inc.
A7 - 1070 Rest Acres Road
Brant, Ontario
This Prominent franchise restaurant is located in a bustling 3- year old mall in the rapidly developing Paris community , offering an incredible opportunity for business owners . Strategically positioned near a major highway, local airport and Brantford city, this high -traffic location ensures excellent visibility and foot traffic. The restaurant is part of well- established franchise , providing an easy , turn-key operation with great potential for profit. Situated in a new residential area, it is surrounded by a growing community , making it an ideal spot for a thriving business . The seller will provide comprehensive training to ensure a smooth transition . Be your own boss today and tap into the potential of this prime location in Paris , ON (id:54662)
RE/MAX President Realty
310 - 108 Garment Street
Kitchener, Ontario
Corner unit with 2 beds, 2 baths & 1 parking! Tower 3 at Garment Street Condos offers luxury, low-maintenance living in Kitchener's Innovation District. Steps from DT Kitchener, Victoria Park, LRT, Go Train, Google, Uni of Waterloo, Deloitte, shops, restaurants & more. State-of-the-art amenities include a heated saltwater pool, rooftop terrace with BBQs, fitness & yoga rooms, sports court, theatre, pet-friendly space & entertainment room. This bright unit features floor-to-ceiling windows, high ceilings, engineered flooring & a gourmet kitchen with granite countertops & sleek appliances. Spacious bedrooms, large 4-pc bath & in-suite laundry. All utilities included in maintenance , except Hydro! Lifetime internet included. Secure underground parking & storage locker. Minutes to trails, Belmont Village & upcoming retail at the base of the building. Enjoy year-round activities at Victoria Park. Perfect for First time home buyers & investors. (id:54662)
Century 21 Property Zone Realty Inc.
N/a Concession 8, Part L
East Ferris, Ontario
Directions: Take Hwy 94 (Callander Bay Dr), go east along Lansdown St, take first right onto Eglington Rd S, continue onto the gravel road (Eglington Rd S extension). Request Survey | 26.77 Acres zoned Rural (Rural and Residential - See Photos) located just minutes east of sought after Callander. The East side of Eglington Rd S falls under East Ferris, the west side is Callander. Make note of the custom built homes nearing completion situated immediately across from the lot. Municipal water, above ground hydro, and natural gas services are present on both sides of the street. Possible uses include Residential Dwelling, Bed and Breakfast, Farm/ Hobby Farm, Group Home, Home Industry, Home Occupation, Parks and Playgrounds, Place of Religious Assembly, School, Second Unit and/or Coach House, Short Term Rental, and Solar or Wind Farm. See attached Table 5A from applicable Zoning By law. The Land is regulated by NBMCA (North Bay Mattawa Conservation Authority. Please review aerial photos or map before visiting site. (id:54662)
Royal LePage Connect Realty
102 - 30 Harrisford Street
Hamilton, Ontario
Exceptional opportunity to own a meticulously maintained 3-bedroom, 2-bathroom corner suite in Hamilton's highly sought-after Red Hill community. This spacious ground-floor, carpet-free unit boasts soaring 9-foot ceilings and a newly upgraded kitchen featuring custom cabinetry, accent lighting, quartz countertops, and premium appliances - perfectly blending style and functionality. The bright, open-concept living and dining area is ideal for both relaxation and entertaining. The primary suite offers a walk-in closet and a luxurious 3-piece ensuite. Additional highlights include in-suite laundry, a dedicated storage room/pantry, and the convenience of an underground parking spot just steps from the unit, plus a storage locker. Stay comfortable year-round with an upgraded heat pump system, baseboard heating, and individually controlled AC wall units in each room for personalized climate settings. This well-maintained building offers an impressive array of amenities, including an indoor saltwater pool, sauna, fitness centre, library, party room, billiards room, workshop/hobby room, car wash, tennis court, and a scenic patio area. Outdoor enthusiasts will love the nearby Red Hill Trail, while golfers can enjoy Glendale and Kings Forest Golf Clubs just minutes away. Ideally located with quick access to the Red Hill Valley Parkway, QEW, Highway 403, McMaster University, and downtown Hamilton. Additional Parking Spots will be available once garage construction is completed, Management stated at a cost of $25 monthly. (id:54662)
RE/MAX Escarpment Realty Inc.
69 Crow Street
Welland, Ontario
Discover this modern, impeccably maintained bungaloft, by award-winning builder Mountainview Group. Situated in Welland's sought-after Coyle Creek neighborhood, this property is ideal for downsizers or growing families alike! Complete with 2 primary suites above grade, 2 additional bedrooms in the basement, and 3 full bathrooms throughout. The open-concept layout features an upgraded kitchen with premium kitchen aid appliances and a spacious great room with vaulted ceiling and cozy gas fireplace. A 2-car garage and extended driveway provide parking for up to 6 vehicles. Located near top-tier golf courses, scenic trails, and essential amenities, this home combines comfort and convenience. (id:54662)
Sotheby's International Realty Canada
27 - 120 Vineberg Drive
Hamilton, Ontario
Welcome To Chappel Estates, A Stunning 4-Bedroom, 3-Bathroom Home With Thoughtfully Designed Living Space*The Main Floor Boasts A Bright Open-Concept Layout, Featuring A Modern Kitchen With A Breakfast Area, A Spacious Living Room, And A Dedicated DenPerfect For A Home Office*Upstairs, You'll Find Four Well-Sized Bedrooms, Including A Luxurious Primary Suite With A Walk-In Closet And Ensuite Bath*Located Near Parkway, Parks, Recreation Centers, Trails, Schools, And Medical Facilities, This Home Blends Comfort And Convenience In A Sought-After Neighborhood*End Unit Townhouse*Don't Miss Out!* (id:54662)
Exp Realty
89 Ledgerock Court
Quinte West, Ontario
Newer Detached Home In Bayside 3 Bedrooms 2 Full Washrooms, Family Size Kitchen W/ Island And Laundry Rooms. 2 Car Garage, Total 6 Parking. W/O Basement with Ravine Lot. Home Located In A Desired Neighborhood With Tons Of Upgrades. Exclusive Brick And Front, 9 Ft Ceiling On Main And Hardwood Flooring On Main Floor. Minutes To Hwy 401, Schools (Bayside High School) Loyalist College, Trenton CFB, Shopping Plazas And Other Amenities. Seller have the approval permit for a 2 Bedrooms / 2 washrooms basement apartment. (id:54662)
Century 21 King's Quay Real Estate Inc.
174 Mcanulty Boulevard
Hamilton, Ontario
This beautifully renovated two-and-a-half-storey home is perfect for first-time buyers and young families. Ideally located near highways, shopping, public transit, restaurants, parks, and more, convenience is at your doorstep! Step inside to a stunning open-concept main floor featuring a stylish living and dining area, complemented by modern flooring throughout. The updated kitchen seamlessly flows to a spacious backyard with a brand-new deckperfect for entertaining or relaxing.Upstairs, the second level offers two well-sized bedrooms and two bathrooms, including a brand-new en-suite in the primary bedroom with a sleek glass shower. The third floor boasts a versatile loft spaceideal as an additional bedroom, playroom, or second living area. This turnkey home is ready for youjust move in and enjoy! (id:54662)
Keller Williams Edge Realty
243 Fennell Avenue
Hamilton, Ontario
Welcome to this charming and rare 3 Bedroom all-brick bungalow townhome! Come enjoy a quiet, well-maintained complex built in 2003. Nestled in a prime Hamilton Mountain location, this rare gem offers soaring ceilings, abundant natural light, and beautiful hardwood floors throughout the open-concept main living area. The main level features two generous bedrooms, a full bath, main-floor laundry with a sink, and an attached garage with inside entry. The fully finished lower level provides extra living space, including a large family room, a third bedroom with a spacious closet, and a full 4-piece bath. Recent updates include a new natural gas furnace, central air conditioning unit, and water heater (2021)move-in ready so you can start enjoying your new home immediately! Step outside your basement walkout to your private fenced yard, beautifully landscaped with vibrant gardens perfect for relaxing, entertaining, or playtime with kids and pets. No more lawn mowing, snow shoveling, or exterior maintenance! The condo fee covers exterior upkeep, building insurance, and common elements, with plenty of visitor parking available. Conveniently located near shopping, dining, parks, and schools, with easy access to Mohawk College, St. Josephs Hospital, the Linc, and Hwy 403. A must-see home in a fantastic location! (id:54662)
Shaw Realty Group Inc.
5553 Ferry Street
Niagara Falls, Ontario
Turn Key operation , be your own boss today , well established pizzeria franchise business for sale in Niagara Falls , Mins from the falls , great exposure , tons of foot and drive by traffic daily , very low rent of $3000, sales as per seller are $14K weekly, Long Term Lease, Patio seats 30 People , LLBO , Tons of parking , Very low Royalty and advertising fees (id:54662)
RE/MAX President Realty
18 Gamble Lane
Norfolk, Ontario
Welcome to 18 Gamble Lane in the vibrant and prestigious Dover Coast. An active adult lifestyle community. This beautiful one of a kind home features a spectacular entertainers style kitchen with granite countertops, ceramic backsplash, breakfast bar and stainless steel appliances all open to the beautiful and spacious familyroom/dining area with French doors that lead outdoors to the concrete patio where you can enjoy soaking in your hot tub . Primary bedroom boasts a spacious en suite with oversized walk in tiled glass shower. Possible 2nd main fl bdrm/den currently used as dining area. Professionally finished basement also designed for entertaining has a wet bar and games area, bedroom and an incredible bathroom with tiled shower and sauna room! Main floor laundry room/mudroom has entry into the garage that has both hot and cold water at the tap, great for washing the cars. Dover Coast owners have access to the leash free dog park, pickleball courts & on site golf course & preferred use of the three tiered lakefront decks with panoramic views of Lake Erie and swim dock behind Davids restaurant where you can enjoy watching the sunset in the evenings. Low condo fees include lawn & garden care & snow removal. This is living at its finest. (id:54662)
RE/MAX Escarpment Realty Inc.
Upper - 53 Sinden Road
Brantford, Ontario
Beautiful 4 Bedroom Double Car Garage Detached Home in Friendly Neighbourhood. Carpet Free House. . House is Fully Furnished. Spacious Living/Family Room. Quartz Counter & Backsplash In Kitchen. Oak Staircase and Large Primary Bedroom with ensuite and 3 more spacious rooms and 1 common washroom on 2nd Floor. Laundry is on second Floor for more convenience. Basement is rented Separately. **EXTRAS** All Stainless Steel Appliances, Laminate floor and tiles throughout. Close to School, Parks and other Amenities. (id:54662)
RE/MAX Realty Services Inc.
405 Vanilla Trail
Thorold, Ontario
2024 Built. Perfect Starter Home for 1st time Buyers. RAVINE LOT with WALKOUT BASEMENT 2-Storey END UNIT Townhouse (feels like SEMI). 3 Bedrooms/ 3 Washrooms. Open Concept Main Floor. Access from garage. Convenient 2nd floor Laundry. Extra long driveway fits 3+ cars (Total 4 parking spots) (id:54662)
RE/MAX Realty Services Inc.
334 Templemead Drive
Hamilton, Ontario
Welcome to this charming 3+2 bedroom, 2 bathroom East Hamilton Mountain home! This four level back split home is on a premium center Mountain location lot in a desirable family-friendly neighborhood, with plenty of room inside and out. The open concept main floor features and updated kitchen, within gas stove with stainless hood, dishwasher, and fridge. Enjoy the bright dining area with patio doors to a deck and the perfect place for your BBQ. Or relax in the three spacious bedrooms, updated with laminated flooring and pot light through the house concept kitchen 3pc bathroom 2 full size bedrooms within a separate laundry Some of the newest Within 4 pc. bathroom. separate interest to the lower level a large family room with open upgrades include but limited to updated windows in basement, roof is done 2018,1 car attached, updated kitchen, within gas stove with stainless hood, dishwasher, and fridge. Enjoy the Don't miss out on this amazing opportunity to own this gorgeous home the cozy main floor living room after a great meal! Travel up a few steps and relax in one of garage also concrete double car driveway And very close to public transit, shopping, schools. **EXTRAS** 2 Fridge,2 Stove, 2Washer, Dryer Cvac All Eifs ,And Window Coverings (id:54662)
Homelife/diamonds Realty Inc.
168 Gardenbrooke Trail
Brampton, Ontario
Come & Check Out This Fully Detached Home Situated On The Prime Location. Comes With Fully Finished Legal Basement Registered As Second Dwelling With Separate Entrance. Main Floor Offers Separate Living & Family Room. Upgraded Kitchen With Granite Countertop, S/S Appliances & Breakfast Area. Hardwood On The Main Floor & Pot Lights In The Family Room. Second Floor Offers 4 Good Size Bedrooms. Master Bedroom With Ensuite Bath & Walk-in Closet. Finished Legal Basement Comes With 2 Bedrooms, Kitchen & Washroom. Separate Laundry In The Basement. (id:54662)
RE/MAX Gold Realty Inc.
1508 - 225 Webb Drive
Mississauga, Ontario
This Luxurious Bright Spacious Beautifully Designed 2-Bedroom Plus Den Carpet Free Condo In The Heart Of Mississauga Blends Luxury And Comfort Effortlessly. Featuring Floor-To-Ceiling Windows, The Unit Is Bathed In Natural Light, Creating An Inviting And Airy Atmosphere. The Modern Open-Concept Layout Seamlessly Connects The Living, Dining, And Kitchen Areas, Making It Perfect For Both Relaxation And Entertaining. The Sleek Stainless Steel Appliances Enhance The Contemporary Kitchen, While The Private Balcony Offers Breathtaking Panoramic Views, Serving As A Serene Retreat From The City's Hustle And Bustle.Residents Enjoy An Array Of Premium Amenities, Including Indoor And Outdoor Pools, A Relaxing Spa And Whirlpool, And A State-Of-The-Art Gym. The Building Also Features A Party Room, Games Room, And A Dedicated Children's Play Area, Along With A Beautifully Designed Outdoor Deck Perfect For Unwinding.Ideally Situated Just Steps From Square One, Sheridan College, The Central Library, Highway 403, LRT , Celebration Square, And The Tranquil Kariya Park, This Prime Location Offers Unparalleled Convenience. The Upcoming LRT And The Cooksville GO Station, Just A Five-Minute Drive Away, Provide Seamless Transit Options For Effortless Commuting. With An Abundance Of Shops, Restaurants, And Entertainment Venues Within Walking Distance, Everything You Need Is Right At Your Doorstep.Offering An Unbeatable Combination Of Space, Style, And Convenience, This Condo Is A Rare Find In A Highly Sought-After Location. Dont Miss Your Chance To Experience Luxury Living At Its FinestSchedule Your Private Viewing Today! (id:54662)
Ipro Realty Ltd.
20 - 5050 Intrepid Drive
Mississauga, Ontario
Check Out This Updated 2-Bedroom, 3-Bathroom Condo Townhouse Located In The Highly Sought After Community of Churchill Meadows! This Home Features An Open Concept Living And Dining Area With Seamless Walk-Out To A Private Patio. The Kitchen Boasts Stainless Steel Appliances, Ample Storage And A Functional Layout. You Will Find Two Generously Sized Bedrooms, Accompanied By Two Updated Bathrooms, Providing Ultimate Comfort And Privacy! Your Washer/Dryer Is Also Conveniently Located By The Bedrooms. Located In A Prime Neighbourhood With Easy Access To All The Amenities You Need Including Erin Mills Town Centre, Churchill Meadows Community Centre, Credit Valley Hospital, Major Grocery Chains And Highly Ranked Schools! **EXTRAS** Tenant Has Agreed To Leave. Looking To Expand Your Real Estate Portfolio!? This Property Is An Ideal Rental Opportunity! What Are You Waiting For?! Come Visit This Stunning Townhouse By Booking A Showing Today! (id:54662)
Forest Hill Real Estate Inc.
72 Thirteenth Street
Toronto, Ontario
Discover Lake Shore Living at its finest! Bright, charming, Fully Detached 3 Bedroom Two-Storey Home Backing onto Samuel Smith Park with Trail Access to Lake Ontario. A truly remarkable lifestyle This Move-in ready Home Features A durable Metal Roof, Newer Windows, a Newer Furnace, w/200 Amp Electrical Service, w/Open concept Living/Dining, Kitchen w/walk-out To A Large Wooden Deck Perfect For Sitting & dining outdoors While Enjoying The Sunshine And privacy. A Covered Deck, Allows use of The Outdoor Space Rain Or Shine w/ Easy Access To The Park And Trail from your own private gate. A Large Shed With a Concrete Slab & 15 Amp Service Is Perfect For Extra Storage Or Workshop Space. The large Primary Bedroom, with high Ceilings, overlooks The Park. This house is waiting for you to live the lifestyle you were meant to live. **EXTRAS** 200 Amp Electrical Service, All new elfs thru-out the house, incredible backyard access to Colonel Samuel Smith Park & walking trails to the Lake, Metal Roof 2020,Windows 2008, Extra Bathroom in the bsmt. (id:54662)
Harvey Kalles Real Estate Ltd.












