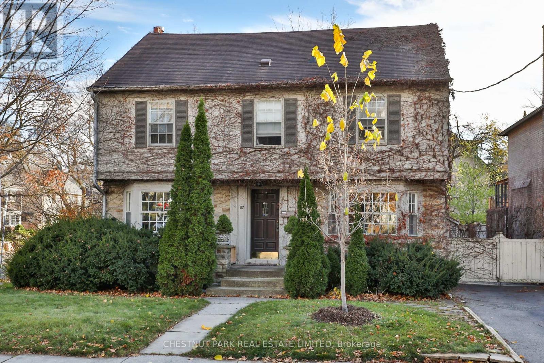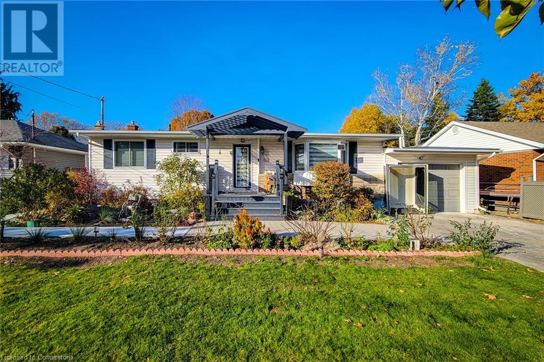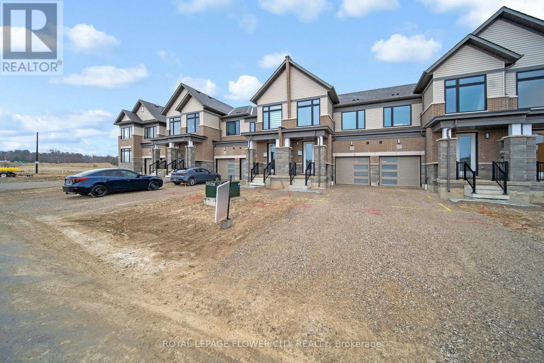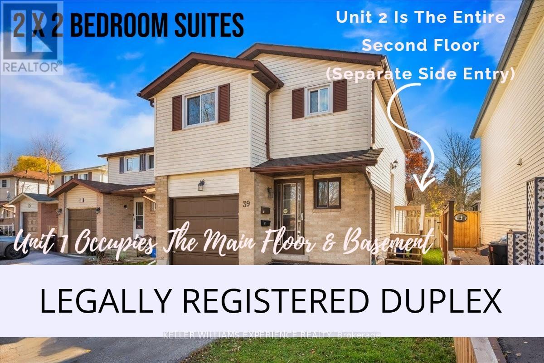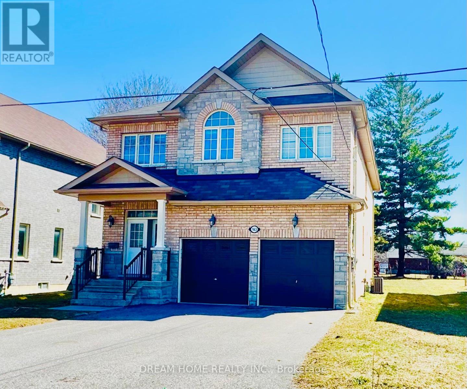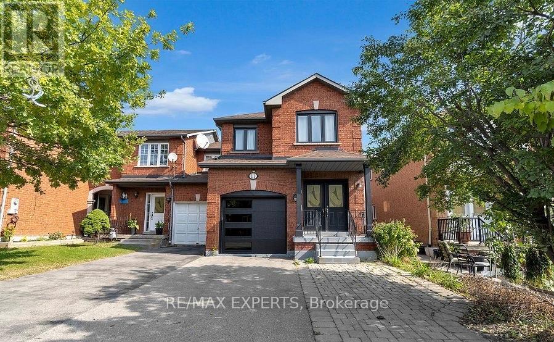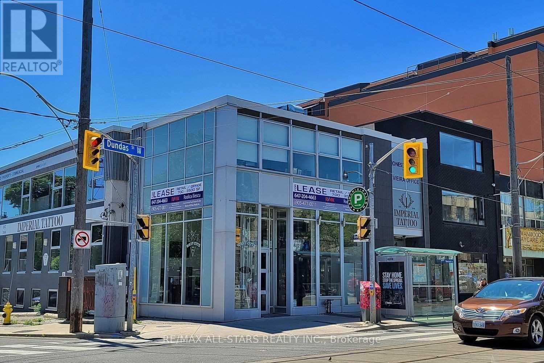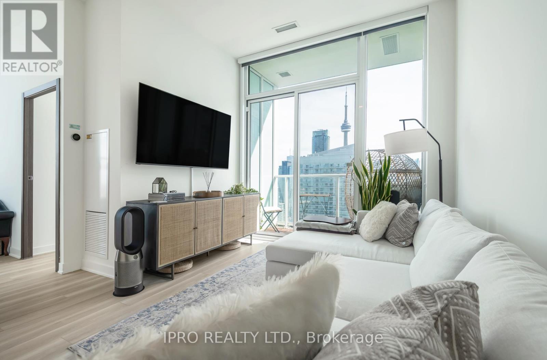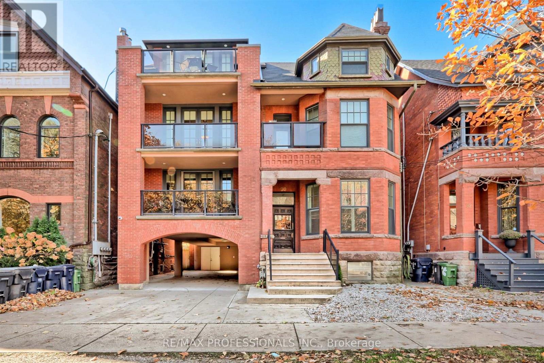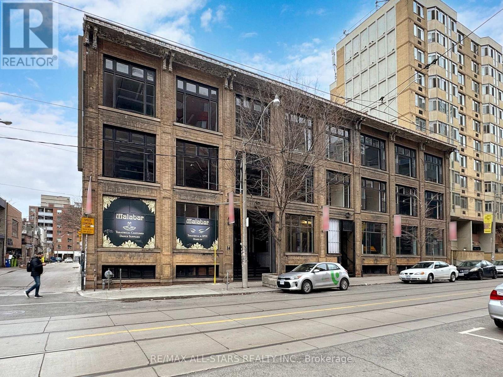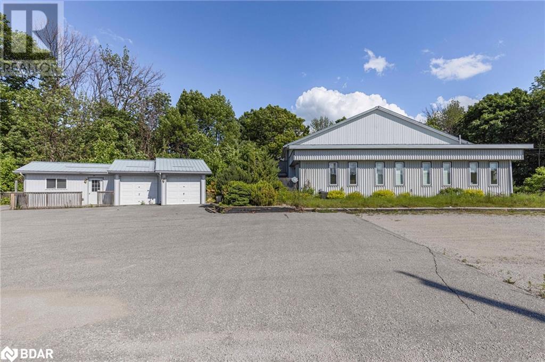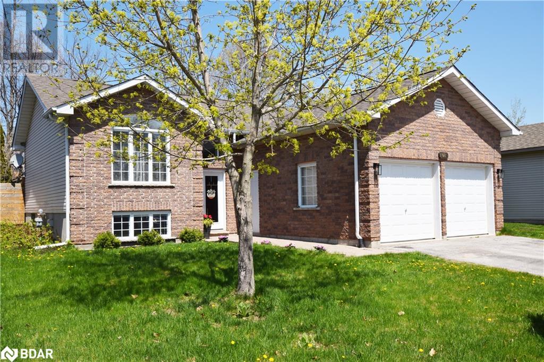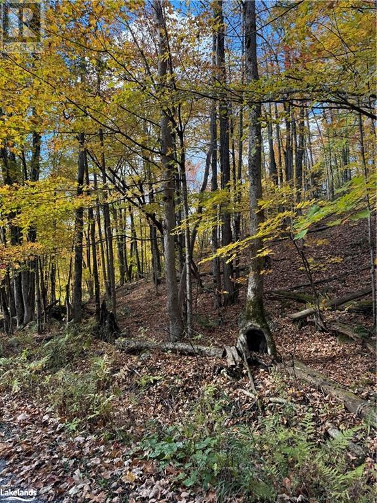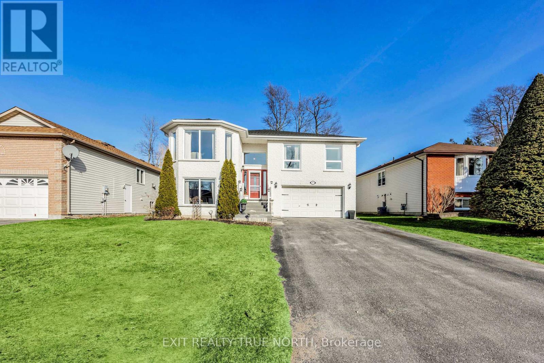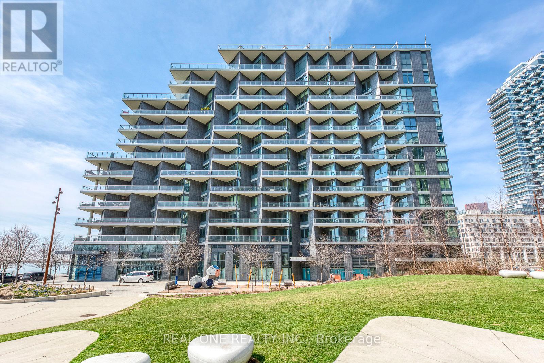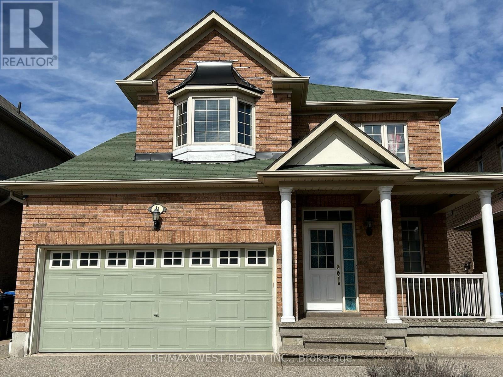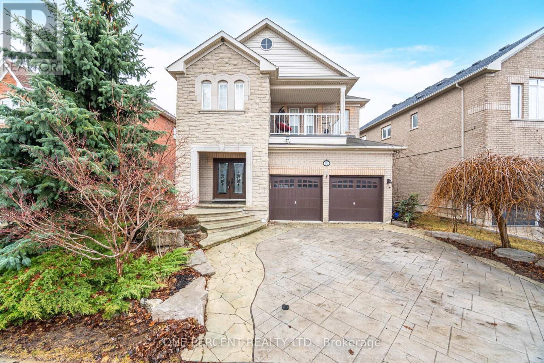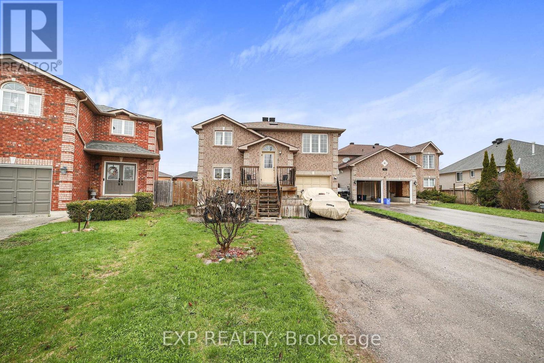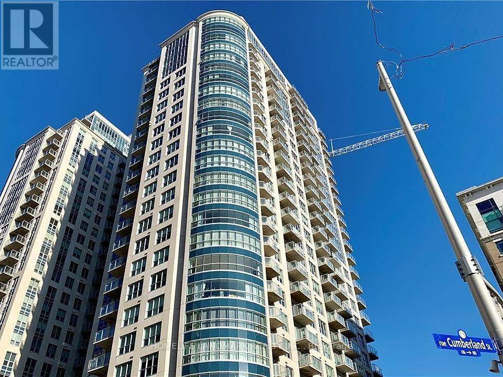87 Tranmer Avenue
Toronto, Ontario
Nestled in the heart of prestigious Chaplin Estates, 87 Tranmer Ave is a timeless centre hall home brimming with charm and endless possibilities. Available for the first time in 25 years! This cherished family residence sits on a generous 50' x 100' corner lot, offering an opportunity to own in one of Toronto's most sought-after midtown neighbourhoods. Boasting over 3200 sf across 3 finished levels, this home features 4+1 bedrooms and 4 bathrooms. Gracious principal rooms set the tone, including an expansive formal living room (26'10" x 12'9") with a bay window, wood-burning fireplace & hardwood flooring. The bright and spacious formal dining room - ideal for entertaining - flows seamlessly via double-doors into the functional kitchen, complete with ample cabinetry & countertop space and a charming window above the sink. An inviting main floor addition introduces a sun-filled family room, offering a versatile space for relaxation, a breakfast room and/or home office. Sliding glass doors lead to a rear deck & beautifully landscaped garden. A separate side-door entrance from the private driveway & detached single-car garage adds convenience, along with a main floor powder rm. On the 2nd floor, the south-facing primary suite boasts 2 double-door closets and a 2-piece semi-ensuite bathroom. 3 additional well-proportioned bedrooms feature their own closets, and a 4-piece family bathrm & hallway linen closet complete this floor. The finished lower level extends the living space with a good recreation room, additional bedroom, 3-piece bathroom, separate laundry room & exceptional storage. Showcasing original character and solid bones, this family home offers incredible potential whether you choose to update, renovate, or build your dream home in this unbeatable location. Walking distance to TTC, shops/restaurants on Yonge Street & Eglinton Ave, and premium private & public schools (UCC, BSS, Davisville Junior PS & North Toronto CI). Don't miss this incredible opportunity (id:59911)
Chestnut Park Real Estate Limited
8 Sullivan Drive
St. Catharines, Ontario
SELL WITH FREE FURNITURE (if wanted)! The newly renovated 3+2 bedrooms bungalow with 2 kitchens, 2 bathrooms, 2 laundry rooms and a separate entrance is in the desirable north-end Lakeport neighbourhood. Completely refurbished (in 2023), including the roof, flooring, painting, new appliances, cabinets, fully renovated basement with a new kitchen with about 800sf living space. Concrete pathway leading to the backyard. The in-law suite features two bedrooms, kitchen, bathroom, laundry room and a separate entrance. Conveniently located near parks, schools, shopping and transportation. (id:59911)
1st Sunshine Realty Inc.
135 Alway Road
Hamilton, Ontario
This beautiful, never-before-lived-in 3-bedroom, 2.5-bathroom freehold townhouse in Binbrook, Hamilton, is the perfect place to call home! As you walk through the front door, you'll immediately notice the open-concept main floor with 9-foot ceilings and large windows that flood the space with natural light. The living area boasts stunning hardwood floors, while the kitchen features a sleek quartz countertop, a breakfast island, and tall cabinets that provide both style and functionality. Two closets on the main floor ensure there's no shortage of storage space, and the carefully selected color palette throughout the home adds a modern touch to every room. Upstairs, you'll find three generously sized bedrooms with oversized windows that bring in even more natural light. The primary bedroom is a true retreat, offering a spacious walk-in closet and an ensuite washroom with a standing shower for ultimate relaxation. The second bedroom also comes with its own walk-in closet, making organization a breeze. For added convenience, the laundry is located on the second floor, saving you time and effort. This home is ideal for small and growing families, offering modern amenities and a cozy, welcoming atmosphere in a fantastic location. Don't miss out on this incredible opportunity! (id:59911)
Royal LePage Flower City Realty
39 Laurie Crescent
Barrie, Ontario
*IMMEDIATE POSSESSION AVAILABLE.* This legally registered residential duplex offers a unique opportunity for savvy investors. Ideally located in a peaceful neighborhood, the property sits on a premium lot directly bordering MaCmorrison Park, providing beautiful, serene views and ample recreational space. The duplex features two spacious 2-bedroom suites, perfect for rental income or multi-generational living. Its prime location adds even more value, with the park, city horseshoe pits, local area schools, shopping centers, RVH, Georgian College, and Lake Simcoe just a short distance away, ensuring convenience for everyday living. Well maintained, the property boasts an attractive interior and exterior, with each suite filled with natural light, creating bright and welcoming living spaces. Both units offer in-suite laundry on both levels, updated shingles (approximately 2020), and a newer gas furnace (2021). The garage has been slightly modified to accommodate the main floor bathroom, so prospective buyers should measure and verify the usable space. Blending a tranquil setting with easy access to key amenities, this property is a standout choice for investors and homeowners, offering versatility and significant potential for an affordable price. The asphalt driveway can accommodate two regular-sized vehicles, and the upper suite has a private exterior entrance. Two garden sheds provide additional storage in addition to the garage space. (id:59911)
Keller Williams Experience Realty
3 Morgan Drive
Oro-Medonte, Ontario
Your Dream Home Awaits at 3 Morgan Drive! Discover the beauty and tranquility of this custom-built home in the prestigious Braestone community.Perfectly situated on a premium estate lot, this exquisite residence offers breathtaking panoramic views of the rolling countryside while being just 10 minutes from Orillia and 20 minutes from Barrieproviding both peace and convenience.As you arrive, a charming front porch welcomes you into a bright and inviting foyer, setting the stage for the remarkable open-concept living space beyond.This home is designed to impress, with soaring ceilings and expansive windows that flood the interior with natural light.A floor-to-ceiling stone wood-burning fireplace adds warmth and a cozy,elegant ambiance. The chefs kitchen is a masterpiece,featuring a gas range,granite countertops,ample storage with pots and pans drawers,display cabinetry,and undermount lighting.The large island is ideal for entertaining, while a dedicated coffee station and appliance garage enhance convenience and organization.Throughout the home,youll find luxurious finishes, including marble and hardwood flooring, stainless steel appliances, glass railings,and a state-of-the-art home monitoring and sound system.Step outside to the meticulously landscaped grounds, complete with an irrigation system and tinted windows for added privacy.The detached triple-car garage is another fantastic bonus!Designed for versatility, this home is perfect for families, empty nesters, multi-generational living, or investors.The fully finished basement with a separate entrance provides additional space and flexibility. Living in Braestone means close proximity to the Braestone Club Golf Course and enjoying exclusive community amenities including tobogganing hills, scenic trails, horseback riding, Nordic skiing,"The Farm," the charming "Sugar Shack,"plus more.This is more than a home its a lifestyle; come and enjoy your own piece of paradise in this highly sought-after community! (id:59911)
Royal LePage First Contact Realty
2 Warman Street
New Tecumseth, Ontario
Welcome to this meticulously maintained, executive-style home where comfort, luxury, and thoughtful design come together seamlessly. The brick exterior exudes timeless appeal, complemented by an insulated garage door and front door, both updated in 2022. New roof in 2022. The professionally landscaped front and backyards, completed in 2020, create a serene and inviting atmosphere perfect for relaxation and entertaining. Step inside to discover a home that boasts high-end finishes throughout. The kitchen and baths feature stunning quartz countertops, and the main and second floors are adorned with gleaming hardwood floors. The entire home was professionally painted in 2023, offering a fresh, modern feel. Most appliances have been updated. Designed with functionality in mind, the home offers flexible living spaces that can accommodate various family configurations. The main floor features a spacious primary suite with a luxurious 5-piece ensuite, providing a private retreat. The professionally finished basement, completed in 2023, includes an egress window, offering additional living space or potential for a guest suite. This home is visually appealing, thoughtfully appointed and move-in ready. Whether you're entertaining guests, enjoying quiet family time, or working from home, this home offers everything you need and more. Don't miss your chance to own this exceptional property, where quality and style meet in perfect harmony. (id:59911)
Royal LePage Rcr Realty
163 Pleasant Boulevard
Georgina, Ontario
Wow! This is the one you have been waiting for! This stunning 4-bedroom, 4-bath home with a 2-car garage sits on a rare 53x150 ft lot and was newly built in 2019 with quality craftsmanship in and freshly all over repainted in 2025. Featuring a spacious open-concept layout, the main level boasts hardwood and ceramic flooring and a brand-new Quartz kitchen countertop (2025), seamlessly flowing into the dining area, living room, and family room perfect for entertaining and family gatherings. A convenient powder room completes the main level. Upstairs, you'll find 4 generous bedrooms and 3 full bathrooms, including a luxurious primary suite, plus a second-floor laundry room for added convenience. The unfinished basement offers endless possibilities for customization.Situated on an exceptionally deep and private lot, mature trees provide both shade and privacy without compromising natural light. Nestled on a quiet and exclusive street, this home is an ideal choice for families. Just minutes from schools, parks, shopping. Just A Short Walk To Lake Simcoe & Marina. Close To Amenities & Hwy 404 For Easy Commute. A Must See! (id:59911)
Dream Home Realty Inc.
11 Wedgewood Place
Vaughan, Ontario
Gorgeous Townhome Feels Like Semi On Extra Large Lot! Sunlit Bright Through Windows, Spacious Open Concept Approx 1757 Sqft (As Per Seller) Home Comes With Finished Basement & Upgrades Galore In Elite Vaughan ! Walking Distance To Go Stn & Minutes To All Amenities! Generous Living Spaces, Spacious Bedrooms. Modern Kit W/W/O To Large Deck, Cozy Family Room W/Gas Fireplace, Finished Bsmnt With Bedroom & Washroom, Double Door Entry. Mirror Closets, California Shutters, No Side Walk & Extra Parking Space. (id:59911)
RE/MAX Experts
74 Barton Lane
Uxbridge, Ontario
Welcome to 74 Barton Lane, turn-key home in a sought-after, family-friendly neighbourhood. This versatile layout offers multiple living spaces, perfect for entertaining or unwinding by the fireplace. The main floor features an open-concept living and dining area, a cozy sitting room adjoining the eat-in kitchen, a powder room, and a convenient laundry/mudroom with direct garage access and a convenient exterior side entrance. The finished basement adds extra functionality with an entertainment area, a wet bar, a multi-purpose room, and ample storage.Step outside to a fully fenced backyard, complete with a spacious walk-out deck, gazebo, new hot tub, and a vegetable garden. Located just steps from schools, parks, and Uxbridge's extensive trail network. Don't miss this fantastic opportunity! (id:59911)
Chestnut Park Real Estate Limited
318 - 543 Richmond Street W
Toronto, Ontario
Welcome to your new home in the heart of Downtown Toronto, where you can immerse yourself in the vibrant lifestyle of King West. This brand-new, spacious condo at 543 Richmond epitomizes urban living. Just a stone's throw away from Loblaws, Farmboy, Coffee Shops, Gyms, and Restaurants. Only a 5-minute drive to Union Station/Rogers Centre or a brisk 25-minute walk for the active types. Rent includes Internet Heat, A/C and Water. Available to move-in June 1st 2025. 1+Den, 2Bath W/ Balcony. South West Exposure (id:59911)
On The Block
200 - 1269 Dundas Street W
Toronto, Ontario
Modern Glass-Front Office Space for Lease | Prime Trinity-Bellwoods LocationApprox. 2,500 SF | Exceptional Exposure on Dundas Street WestPosition your business in one of Torontos most dynamic and highly sought-after neighborhoods with this stunning 2,500 sq. ft. rebuilt office space on Dundas Street West. Located in the heart of Trinity-Bellwoods, this modern glass-front unit offers a rare combination of contemporary design, sustainable features, and unbeatable urban visibility ideal for businesses looking for a vibrant, turnkey location.Constructed to LEED Bronze standards (not certified), the space seamlessly blends sustainability, modern functionality, and style, creating an inspiring environment for both staff and clients.Key Features:Bright, open-concept layout with floor-to-ceiling windows providing abundant natural lightModern finishes throughout, including new flooring, energy-efficient lighting, an upgraded HVAC system, and new water heaterExpansive glass frontage offering strong signage opportunities and maximum street exposureGreen P parking located directly across the street, with additional leased parking options nearbyHighly walkable and transit-accessible location with strong pedestrian trafficLocation Advantages:Situated in the trendy Trinity-Bellwoods community, surrounded by boutique retail, popular restaurants, cafés, and creative businessesSteps from Trinity Bellwoods Park, offering a rare blend of downtown vibrancy and green spaceAttracts a dynamic demographic of professionals, creatives, entrepreneurs, and urban familiesWhether you're establishing a flagship office, launching a boutique agency, opening a creative studio, or expanding a professional services firm, this space offers the exposure, energy, and quality environment needed to thrive in one of Torontos most exciting urban corridors. (id:59911)
RE/MAX All-Stars Realty Inc.
4206 - 19 Bathurst Street
Toronto, Ontario
Experience elevated living at the iconic TD Concord Waterfront Residences one of Toronto's most luxurious addresses. This Northeast-facing unit boasts breathtaking views of both the CN Tower and Lake Ontario, offering a truly picturesque cityscape right from your window.One of the rare units in the building featuring an enclosed den with full-size windows, allowing for abundant natural light and flexible use of space. The interior showcases a sophisticated marble bathroom, an elegant open-concept kitchen and dining area with quartz countertops, marble backsplash, and built-in organizers all designed for modern comfort and style.Enjoy access to over 23,000 sq ft of hotel-style amenities and direct connection to Loblaws. Steps from the lakefront, transit, top schools, King West Village, parks, sports arenas, and the Financial & Entertainment Districts, this unit offers the ultimate blend of luxury and convenience. Quick access to TTC and major highways makes commuting effortless. (id:59911)
Ipro Realty Ltd.
907 - 801 King Street W
Toronto, Ontario
Step into the vibrant heart of King West and experience downtown living at its best! Perched on the lively corner of King and Niagara, CitySphere blends classic charm with modern convenience. This thoughtfully improved suite features a beautifully upgraded bathroom with a new floor and vanity, additional kitchen cabinets for extra storage, and newer appliances, including a microwave, fridge, and ensuite washer/dryer. The closet has been upgraded for better organization, while refined tile flooring enhances the space with elegance and durability. This unit not only offers unobstructed lake views but is also steps from lush green spaces, including a dog park perfect for pet owners! Beyond the stunning interior, residents of CitySphere enjoy premium recreation-focused amenities, including a fitness center, sauna, rooftop patio with a hot tub, tennis courts, and 24/7 concierge service. Located in the sought-after King West neighbourhood, this condo puts you at the center of Toronto's most exciting scene. From buzzing nightlife and top-rated restaurants to charming cafes everything you need is just steps away. Plus, with the Entertainment District minutes away, Torontos hottest attractions are always within reach. Don't miss out on this incredible opportunity your dream downtown lifestyle awaits! (id:59911)
Keller Williams Legacies Realty
90 Madison Avenue
Toronto, Ontario
Architectural Masterpiece Of Urban Design On One Of The Most Coveted Streets, In The Heart Of The Annex. Located On A Large 40 x 127 West Facing Lot, On A Premium Block. Retaining Its Turn Of The Century Character This Home Was Rebuilt To Reflect Modern Design And Traditional Warmth. A Spectacular Over 3700 sf New York Style Loft Was Seamlessly Added To A Traditional Annex Home Creating Approximately 7000 sf Living Space. This lightfilled contemporary space with its soaring 3 storey west facing windows brings the outside into the inside of the home, and features fabulous Catwalks Connecting The 3 Levels And Spaces. An Elevator From The Lower Level Garage Connects The 4 Levels. The Space Is Open Yet There Is Privacy In The 4 Bedrooms. A Fabulous 2 Bedroom 2250 sf Separate Unit With a Walkout Lower Level Plus A 2 Bedroom Third Floor Unit Allow For Extra Income Or Extended Family Space. 4 - 5 Car Parking, Private Drive, Built In Garage. Exceptional Urban Living, Just Steps To Yorkville, Subway, Royal St Georges College, Huron Public, Mabin School, Rosedale Day School, UTS, U of T. (id:59911)
RE/MAX Professionals Inc.
0 - 36 Blue Jays Way
Toronto, Ontario
Rare Parking Space for Sale at The Soho Residences | 36 Blue Jays WayOffered at $100,000 | Premium Downtown LocationAn exceptional opportunity to own a dedicated underground parking space at the prestigious Soho Condominium Residences, perfectly situated at 36 Blue Jays Way in the heart of downtown Toronto. Steps from the Entertainment District, King West, and the Financial Core, this rare offering provides unmatched convenience in one of the citys most vibrant and walkable neighborhoods.Key Details:Offered at $100,000Monthly maintenance fee: $57.60 (includes secure garage access and facility upkeep)Ideal for personal use or to enhance the value and marketability of your condo unitImportant Note:Buyer must be a current unit owner at The Soho Residences, as required by condominium regulations.Whether for everyday convenience or a smart long-term investment, this centrally located parking spot offers rare ownership in one of downtown Torontos premier addresses. (id:59911)
RE/MAX All-Stars Realty Inc.
0 - 36 Blue Jays Way
Toronto, Ontario
Rare Offering: Two Premium Parking Spaces for Sale at The Soho Residences36 Blue Jays Way | Offered at $200,000 for Both | Individual Purchase AvailableAn exclusive opportunity to own two prime underground parking spaces at the prestigious Soho Condominium Residences, ideally situated in the heart of Torontos vibrant Entertainment District. Located at 36 Blue Jays Way, these highly sought-after parking spots offer both convenience and long-term value in one of the city's most high-demand urban settings.Highlights:Offered at $200,000 for both spacesOption to purchase individually to meet your specific needsMonthly maintenance fee: $52 per space, covering secure garage access and building maintenanceLocated in a well-maintained, professionally managed underground garageIdeal for residents needing additional parking or investors seeking to enhance their condo portfolioPlease Note:As per condominium bylaws, buyers must be existing unit owners at The Soho Residences.Whether for personal use or as a strategic investment, this is a rare opportunity to secure premium parking in one of downtown Torontos most desirable and walkable neighborhoods. (id:59911)
RE/MAX All-Stars Realty Inc.
196 Florence Avenue
Toronto, Ontario
Like a New House! Young Age House & Completely Renovated!!! Beautiful And Executive 4+2 Detached Home in The Desirable Lansing-Westgate Neighborhood of Toronto. Popular Transitional (Between Classic & Modern) House. Large Windows and Skylight Make This Home Filled with Natural Light. 10 Ft. Ceiling on Main Floor & 9 Ft Ceiling 2nd Floor. Hardwood Floors on Main & Second Floor. Newly Painted. New High Quality Big Kitchen, Over Size Centre Island, New Tile Floor, New Stainless-Steel Appliances. Completely New Bathrooms, Powder Room, & Laundry Room. Primary Bedroom W/ Large 2 Walk-In Closets. New Lightening (Inside and Outside), High Efficiency New Spotlights. Sprinkler. New Curtains. New Composite Material Big Deck (No Need for Maintenance). Spacious Family Room, New Wall Units, Shelves and Gas Fireplace. Finished Basement W/ Large Walk Out to Backyard. Furnace And AC Has Extra 5 Years Guaranties. Excellent Location! Close to All Amenities. Yonge / Sheppard Subway Station, Public Transit, Shopping, Restaurants, Great Public / Catholic Schools and Easy Access to Hwy 401. (id:59911)
Right At Home Realty
137 Jarvis Street
Toronto, Ontario
Prime Downtown Toronto Hospitality & Redevelopment Opportunity137 Jarvis Street | 8,800 SF Building | 33-Room Hotel | 4,300 SF LotAn exceptional opportunity to acquire a prominently located commercial asset in the heart of downtown Toronto. Situated on a 4,300 sq. ft. lot, this 8,800 sq. ft. building currently operates as a 33-room hotel and extended-stay residence, offering immediate income and significant long-term redevelopment potential.Key Investment Highlights:Coveted downtown location, steps to the Eaton Centre, Toronto Metropolitan University, George Brown College, and St. Lawrence MarketLocated in a high-exposure corridor with strong foot traffic and surrounding amenitiesRooftop terrace with sweeping skyline views ideal for future guest amenities or a rooftop loungePrivate driveway with on-site parking for two vehiclesZoned for flexible commercial uses, including:Hotel or short-term accommodationsStudent housing or co-living conceptsRetail, office, or mixed-use redevelopmentStrategic Redevelopment Flexibility:Perfect for repositioning as a boutique hotel, hospitality-residential hybrid, or vibrant mixed-use project. With strong transit access, cultural landmarks nearby, and ongoing downtown intensification, this site offers both short-term cash flow and long-term value creation.Vendor Take-Back Mortgage Available:A Vendor Take-Back (VTB) mortgage is available to qualified buyers (12 to 36 months), providing financing flexibility for acquisition or repositioning strategies.137 Jarvis Street offers a rare chance to own a high-performing, centrally located hospitality asset with development potential in one of Torontos most rapidly evolving urban nodes. (id:59911)
RE/MAX All-Stars Realty Inc.
Entire Building - 137 Jarvis Street
Toronto, Ontario
Licensed Short-Term Rental & Hotel Operation in Prime Downtown Toronto33 Fully Furnished Units | Turnkey Hospitality Asset with Rooftop & ParkingA rare opportunity to acquire a fully licensed, turnkey hospitality property in the heart of downtown Toronto. This exceptional asset offers 33 furnished guest units, including a mix of private suites with kitchenettes and shared accommodations, providing versatility for short-term rentals, hotel operations, extended stays, or student housing.Property Highlights:Fully operational and licensed for hotel and short-term rental useFlexible unit layouts to accommodate a range of guest needsMain floor shared kitchenette and washroom for added guest convenienceExpansive rooftop terrace with panoramic skyline views, ideal for guest use, events, or a rooftop loungePrivate service driveway with two on-site parking spacesZoned for a wide variety of accommodation uses, including:Boutique hotel or hybrid lodging modelsShort-term or mid-term rental operationsCo-living spaces or student housingPrime Downtown Location:Steps to St. Lawrence Market, and minutes from CF Toronto Eaton Centre, Dundas Square, and the Financial DistrictSurrounded by top cafés, restaurants, shopping, and cultural landmarksWalking distance to Toronto Metropolitan University, George Brown College, and the waterfrontExcellent TTC subway and streetcar access, ensuring seamless guest mobilityInvestor & Operator Opportunity:Long-term lease options available. This property is a compelling opportunity for hospitality operators, institutional investors, and short-term rental platforms looking for a high-performing, income-generating asset in one of Torontos most dynamic urban hubs.Turnkey, fully licensed, and ideally located, this is your chance to establish or expand your hospitality business in one of downtown Torontos most desirable neighborhoods. (id:59911)
RE/MAX All-Stars Realty Inc.
137 Jarvis Street
Toronto, Ontario
Prime Downtown Toronto Hospitality & Redevelopment Opportunity137 Jarvis Street | 8,800 SF Building | 33-Room Hotel | 4,300 SF LotAn exceptional opportunity to acquire a prominently located commercial asset in the heart of downtown Toronto. Situated on a 4,300 sq. ft. lot, this 8,800 sq. ft. building currently operates as a 33-room hotel and extended-stay residence, offering immediate income and significant long-term redevelopment potential.Key Investment Highlights:Coveted downtown location, steps to the Eaton Centre, Toronto Metropolitan University, George Brown College, and St. Lawrence MarketLocated in a high-exposure corridor with strong foot traffic and surrounding amenitiesRooftop terrace with sweeping skyline views ideal for future guest amenities or a rooftop loungePrivate driveway with on-site parking for two vehiclesZoned for flexible commercial uses, including:Hotel or short-term accommodationsStudent housing or co-living conceptsRetail, office, or mixed-use redevelopmentStrategic Redevelopment Flexibility:Perfect for repositioning as a boutique hotel, hospitality-residential hybrid, or vibrant mixed-use project. With strong transit access, cultural landmarks nearby, and ongoing downtown intensification, this site offers both short-term cash flow and long-term value creation.Vendor Take-Back Mortgage Available:A Vendor Take-Back (VTB) mortgage is available to qualified buyers (12 to 36 months), providing financing flexibility for acquisition or repositioning strategies.137 Jarvis Street offers a rare chance to own a high-performing, centrally located hospitality asset with development potential in one of Torontos most rapidly evolving urban nodes. (id:59911)
RE/MAX All-Stars Realty Inc.
305 - 66 Gerrard Street E
Toronto, Ontario
Unit 305 66 Gerrard Street EastBright, Renovated Corner Suite Ideal for Office or Wellness Use | Approx. 1,600 SFDiscover this beautifully renovated 1,600 sq. ft. corner unit located on the third floor of a secure, professionally managed building in the heart of downtown Toronto. Unit 305 offers abundant natural light, modern finishes, and a flexible open-concept layout making it a standout opportunity for professional, creative, or wellness-based businesses.Key Features:Expansive corner windows provide exceptional natural light and a bright, welcoming atmosphereOpen-concept layout allows for seamless customization and collaborationFinished with high-quality materials and a clean, contemporary designIncludes a private washroom and kitchenette for convenience and comfortProfessionally managed building with secure access and elevator serviceVersatile Use Potential:Professional Services: Legal, accounting, finance, or consulting firmsCreative Studios: Media, design, marketing, or production spacesHealth & Wellness: Therapy, fitness, yoga, Pilates, or boutique training studiosOutstanding Downtown Location:Steps from Toronto Metropolitan University and surrounded by a vibrant mix of students, professionals, and residentsAdjacent to on-site medical clinic ideal for health-oriented or complementary businessesExcellent access to TTC subway and streetcar routesClose to cafés, restaurants, and downtown amenitiesWhether youre establishing a new practice, expanding a creative team, or launching a wellness studio, Unit 305 offers the light, space, and location to support long-term success. (id:59911)
RE/MAX All-Stars Realty Inc.
307 - 155 St Clair Avenue W
Toronto, Ontario
Step into the world of luxury at "The Avenue"! Experience world-class amenities, including valet service and a full-service concierge. Sun-filled and functional layout, no expense spared in the finishes designed for elegance + comfort. Fantastic value for this stunning elegant luxury condo will leave a lasting impression from the moment you step in! High Demand Upscale Location Just Outside Situated Near Elite Schools Such As Upper Canada College And Bishop Strachan School! (id:59911)
Right At Home Realty
101 - 10 - 14 Mccaul Street
Toronto, Ontario
Flexible Retail / Commercial Space for LeaseUp to 3,000 SF | Divisible from 1,500 SF | McCaul Street FrontagePrime Downtown Location Steps from Queen Street West & University AvenuePosition your business for success in one of Torontos most dynamic and culturally rich districts. Located just off Queen Street West at 14 McCaul Street, this high-exposure ground-floor commercial unit offers up to 3,000 sq. ft. of street-facing space, with flexible configurations starting from 1,500 sq. ft.Perfectly situated at the crossroads of art, academia, and urban lifestyle, this corner location benefits from strong foot traffic and consistent visibility drawing professionals, students, tourists, and downtown residents alike.Property Highlights:Up to 3,000 sq. ft. available, divisible to meet tenant requirementsExpansive McCaul Street frontage with large windows for signage, branding, and natural lightCR zoning supports a wide range of commercial uses, including:Retail shops and boutique showroomsHealth, wellness, or personal care studiosProfessional or medical officesClient-facing services and creative businessesOpen-plan layout ready for tenant improvements or custom build-outOutstanding Downtown Location:Surrounded by cultural landmarks and institutions: OCAD University, Art Gallery of Ontario, Toronto General Hospital, and the Discovery DistrictNear top-performing national retailers: Aritzia, Arc'teryx, MECExcellent TTC access subway and streetcar lines steps awayHigh pedestrian volume from students, visitors, and professionalsWhether you're launching a flagship store, opening a boutique studio, or establishing a high-visibility downtown office, 14 McCaul Street offers the flexibility, exposure, and foot traffic to help your business thrive in one of Torontos most walkable and culturally rich neighbourhoods. (id:59911)
RE/MAX All-Stars Realty Inc.
103 - 10 - 14 Mccaul Street
Toronto, Ontario
Retail/Commercial Space for Lease | Approx. 1,500 SFMcCaul Street at Queen & University | High-Visibility Main Floor UnitPosition your business in the vibrant heart of downtown Toronto. This approximately 1,500 sq. ft. main-floor retail/commercial space at 14 McCaul Street offers a rare opportunity to secure street-level frontage in one of the citys highest-traffic, culturally rich corridors steps from Queen Street West and University Avenue.Ideal for a wide range of businesses, the unit enjoys consistent pedestrian flow from students, professionals, healthcare workers, and tourists drawn to the areas educational, medical, and cultural institutions.Key Features:Prime McCaul Street frontage for outstanding visibility and branding opportunitiesOpen-concept layout easily customizable for various operational needsCR zoning permits a broad range of commercial uses, including:Boutique retail shops and specialty storesWellness, fitness, and personal care studiosMedical, dental, or allied health practicesCreative studios, galleries, or client-facing service businessesStrategic Downtown Location:Adjacent to OCAD University and the Art Gallery of OntarioMinutes from Toronto General Hospital, Discovery District, and the Financial DistrictSurrounded by premier retailers such as Aritzia, Arc'teryx, and MECEasy access to TTC subway and streetcar lines, ensuring excellent connectivityThis is a turnkey opportunity for businesses looking to capitalize on high pedestrian traffic, a vibrant cultural setting, and exceptional downtown exposure. Whether you're launching a flagship retail concept, opening a wellness studio, or expanding professional services, 14 McCaul Street offers the flexibility and presence to thrive. (id:59911)
RE/MAX All-Stars Realty Inc.
102 - 10 - 14 Mccaul Street
Toronto, Ontario
Prime Retail Space for Lease | 2,500SFQueen Street West & University Avenue | High-Visibility Downtown OpportunityAn exceptional retail leasing opportunity awaits at one of Torontos most active and high-profile intersections Queen Street West and University Avenue. Offering 2,500 sq. ft. of premium main floor space, with flexible options to expand up to 6,000 sq. ft. or lease smaller units starting from 1,500 sq. ft., this space is ideal for a wide range of retail, wellness, or service-based businesses.Positioned prominently at the corner of McCaul Street, this property features outstanding street frontage, prominent signage opportunities, and access to consistent pedestrian traffic in one of downtowns most culturally rich and commercially vibrant corridors.Perfect for:Fashion and lifestyle retailersWellness, fitness, or personal care studiosBoutique medical or health servicesCreative showrooms or experiential retail conceptsProfessional or client-facing officesProperty Highlights:CR zoning permits a broad range of commercial usesOpen, customizable interiors to suit specific tenant needsExpansive street-facing exposure with large display windowsSurrounded by steady foot traffic from nearby institutions and attractionsPrime Downtown Location Benefits:Steps from OCAD University, Art Gallery of Ontario, and the Discovery DistrictWalking distance to Toronto General Hospital, UHN campuses, and major office towersAdjacent to leading retail anchors including Aritzia, Arc'teryx, and MECSeamless access to TTC subway and streetcar lines, ensuring excellent connectivity for both clients and employeesWhether you're launching a flagship store, opening a wellness hub, or establishing a high-visibility client-facing business, 14 McCaul Street delivers the exposure, accessibility, and energy essential for success in downtown Torontos thriving core. (id:59911)
RE/MAX All-Stars Realty Inc.
B102 - 10 - 14 Mccaul Street
Toronto, Ontario
Lower-Level Office/Studio Space for Lease | Approx. 2,500 SF14 McCaul Street, Toronto | Flexible, Affordable Downtown OpportunityDiscover the perfect blend of affordability, flexibility, and prime downtown access at 14 McCaul Street. This approximately 2,500 sq. ft. lower-level commercial space is ideally situated just off Queen Street West and University Avenue, offering businesses a rare opportunity to establish a presence in one of Torontos most vibrant and well-connected mixed-use neighborhoods.Key Features:Open-concept layout easily adaptable for a variety of configurationsSuitable for a wide range of uses permitted under CR zoning, including:Creative studios, media production, or design firmsBoutique fitness, wellness services, or therapy practicesProfessional services, consulting firms, or educational workshopsTraining facilities, community programs, or client-facing operationsHoused within a character-rich, professionally managed buildingPractical infrastructure supports a variety of business models, blending functionality with a unique settingPrime Downtown Location:Steps from major cultural and institutional anchors: OCAD University, Art Gallery of Ontario, and Toronto General HospitalSurrounded by a dynamic mix of retail, education, healthcare, and commercial hubsEasy access to TTC subway and streetcar lines for convenient citywide connectivityConsistent pedestrian traffic from students, professionals, healthcare workers, and visitorsWhether you're launching a creative studio, offering wellness services, running client-centered programs, or expanding your business footprint downtown, 14 McCaul Street provides the space, location, and flexibility you need to grow in one of Torontos most energetic districts. (id:59911)
RE/MAX All-Stars Realty Inc.
202 - 66 Gerrard Street E
Toronto, Ontario
Premium Corner Office Suite in Downtown Toronto66 Gerrard Street East | 1,200 SF Turnkey Space for Healthcare, Wellness, or Professional UseElevate your business in one of Torontos most vibrant and high-traffic downtown corridors. Located at the prominent intersection of Gerrard and Church, this beautifully renovated corner suite offers an exceptional opportunity for medical, wellness, or boutique service providers seeking a modern, highly visible, and accessible location.Positioned directly beside a well-established medical clinic, the space is ideal for healthcare professionals, therapists, personal care providers, and other client-facing businesses looking to benefit from built-in synergy and walk-in potential.Suite Features:Approx. 1,200 sq. ft. corner unit flooded with natural light from expansive windowsTwo glass-enclosed private offices plus a dedicated boardroom ideal for confidential consultations or meetingsOpen-concept workspace that can be tailored for treatment rooms or client service areasSelf-contained kitchenette and private washroom with shower for added comfort and functionalityKeycard/fob access and energy-efficient lighting in a secure, modern environmentQuiet, professional setting with excellent street visibility perfect for signage and brand presenceUnmatched Downtown Location:Steps from Toronto Metropolitan University, and surrounded by dense residential, retail, and institutional developmentEasy access to TTC subway and streetcar linesWalkable to cafés, restaurants, gyms, and everyday amenities enhancing the client and team experienceWhether you're launching a new practice or relocating to a more strategic and connected location, 66 Gerrard Street East offers a rare, turnkey solution in a high-demand urban core combining convenience, comfort, and commercial visibility. (id:59911)
RE/MAX All-Stars Realty Inc.
304 - 66 Gerrard Street E
Toronto, Ontario
Suite 304 66 Gerrard Street EastStylish Studio or Boutique Space in the Heart of Downtown TorontoPosition your brand in the vibrant core of downtown Toronto with Suite 304 a beautifully renovated, light-filled corner unit ideal for a personal styling studio, boutique retail concept, fashion consultancy, or creative workspace. Located at the lively intersection of Gerrard and Church, this third-floor suite blends elegant design with functionality in a setting that inspires.Suite Highlights:Expansive floor-to-ceiling windows bathe the space in natural light perfect for showcasing curated pieces, conducting client fittings, or creating a personalized shopping experienceModern finishes, sleek flooring, and a refined neutral palette provide a polished backdrop for any creative businessOpen-concept layout easily adapts for consultations, pop-up displays, trunk shows, or small private eventsIncludes a private washroom with shower and kitchenette for added comfort during extended appointments or full-day bookingsPrime Downtown Location:Surrounded by a mix of trend-forward cafés, retail, and lifestyle servicesSteps from Toronto Metropolitan University, drawing consistent foot traffic and a youthful, style-conscious demographicSeamless access to TTC subway and streetcar lines for clients, collaborators, and suppliersWhether you're launching a new concept, expanding your creative brand, or seeking a chic downtown headquarters, Suite 304 delivers the location, design, and flexibility to bring your vision to life in one of Torontos most dynamic neighbourhoods. (id:59911)
RE/MAX All-Stars Realty Inc.
4201 Huronia Road
Severn, Ontario
Potential Seller Mortgage Terms Possible/Orillia North Edge/Live-Work/Large Home + Triple Car + 1 acre (.84)/North edge Orillia/Zoned C4 Highway Comm/Potential C4 uses residential,commercial,access dwelling, bus or professional or administrative office,building supply, service, rental, hotel, marina, market, repair and auto body, retail, outdoor storage, self-storage, taxi services, vet clinic ++++/Apprx 25 years old /drilled well/septic system/Large paved-gravel drive /View almost anytime/Easy access from Highway 11 N or Huronia Road/Check out the multi media/Note Half of north fenced compound is part of subject property **EXTRAS** 2 Fridges/Stove/DW/Washer/Dryer** Potential Seller Terms/Tons of Pictures and Video/Vacant View almost anytime/About half of Fenced compound to north is part of 4201 Huronia (id:59911)
Century 21 B.j. Roth Realty Ltd. Brokerage
4201 Huronia Road
Severn, Ontario
Potential Seller Mortgage Terms Possible/Orillia North Edge/Live-Work/Large Home + Triple Car + 1 acre (.84)/North edge Orillia/Zoned C4 Highway Comm/Potential C4 uses residential,commercial,access dwelling, bus or professional or administrative office,building supply, service, rental, hotel, marina, market, repair and auto body, retail, outdoor storage, self-storage, taxi services, vet clinic ++++/Apprx 25 years old /Over 2500 Sq Ft above grade /Drilled well/septic system/Large paved-gravel drive /View almost anytime/Easy access from Highway 11 N or Huronia Road/Check out the multi media/Note Half of north fenced compound is part of subject property **EXTRAS** 2 Fridges/Stove/DW/Washer/Dryer/Tons of Pictures and Video/Vacant View almost anytime/About half of Fenced compound to north is part of 4201 Huronia (id:59911)
Century 21 B.j. Roth Realty Ltd. Brokerage
68 Anderson Crescent Crescent
Victoria Harbour, Ontario
Welcome to 68 Anderson Crescent, a charming raised bungalow nestled in a quiet, family-friendly neighborhood in Victoria Harbour. This delightful home offers 2 spacious bedrooms on the main level, with an additional bedroom in the basement, providing ample space for a growing family or guests. Step inside to discover a beautifully updated interior, featuring a completely renovated kitchen with modern finishes and brand-new appliances, perfect for cooking and entertaining. The main floor bathroom has also been thoughtfully upgraded, offering a fresh, contemporary feel. New flooring throughout the main level adds a sleek touch, enhancing the bright and inviting atmosphere. One of the standout features of this home is the large, fully fenced backyard, offering a private outdoor oasis perfect for family gatherings or quiet relaxation. The spacious deck provides an ideal spot for enjoying summer meals, entertaining, or simply soaking up the sun. The home is ideally located within walking distance to the scenic waterfront, where you can enjoy peaceful walks or relax by the water. Situated in a serene and friendly community, it offers both privacy and convenience, with local amenities and parks just a short drive away. The finished basement adds extra living space, ideal for a cozy family room, home office, or play area. With a separate bedroom, this level offers flexibility for various needs. Whether you're a first-time homebuyer or looking for a peaceful retreat, this home offers a perfect balance of comfort, style, and location. Don’t miss the opportunity to make 68 Anderson Crescent your new home! (id:59911)
RE/MAX Hallmark Chay Realty Brokerage
3 Morgan Drive
Oro-Medonte, Ontario
Your Dream Home Awaits at 3 Morgan Drive! Discover the beauty and tranquility of this custom-built home in the prestigious Braestone community.Perfectly situated on a premium estate lot, this exquisite residence offers breathtaking panoramic views of the rolling countryside while being just 10 minutes from Orillia and 20 minutes from Barrie—providing both peace and convenience.As you arrive, a charming front porch welcomes you into a bright and inviting foyer, setting the stage for the remarkable open-concept living space beyond.This home is designed to impress, with soaring ceilings and expansive windows that flood the interior with natural light.A floor-to-ceiling stone wood-burning fireplace adds warmth and a cozy,elegant ambiance. The chef’s kitchen is a masterpiece,featuring a gas range,granite countertops,ample storage with pots and pans drawers,display cabinetry,and undermount lighting.The large island is ideal for entertaining, while a dedicated coffee station and appliance garage enhance convenience and organization.Throughout the home,you’ll find luxurious finishes, including marble and hardwood flooring, stainless steel appliances, glass railings,and a state-of-the-art home monitoring and sound system.Step outside to the meticulously landscaped grounds, complete with an irrigation system and tinted windows for added privacy.The detached triple-car garage is another fantastic bonus!Designed for versatility, this home is perfect for families, empty nesters, multi-generational living, or investors.The fully finished basement with a separate entrance provides additional space and flexibility. Living in Braestone means close proximity to the Braestone Club Golf Course and enjoying exclusive community amenities including tobogganing hills, scenic trails, horseback riding, Nordic skiing,The Farm, the charming Sugar Shack,plus more.This is more than a home—it’s a lifestyle; come and enjoy your own piece of paradise in this highly sought-after community! (id:59911)
Royal LePage First Contact Realty Brokerage
353c Balsam Creek Road
Parry Sound Remote Area, Ontario
This newly severed drive to lot on the well known Pickerel River System is situated just east of Flemings Landing between Toad Lake and Kawigamog Lake and is your personal gateway to over 65 km of boating, swimming, fishing and general exploring. The natural undisturbed shoreline is like a canvas awaiting your creation. Hydro is available on the adjacent property with reportedly room for 3 or 4 more dwellings. As part of severance process, land has been approved for septic installation. Build what you would like in this Un-organized township with no building permits (other than septic & hydro) required but you still need to build to Ontario Building Code as a minimum standard. There are several nice building spots on this 2+ acre property. Lots of wildlife in close proximity. (id:59911)
RE/MAX Parry Sound Muskoka Realty Ltd
1492 County Rd 620 Road
North Kawartha, Ontario
Discover this Hidden Gem! Beautifully renovated 2-bedroom country home is a true gem. The property is surrounded by perennial gardens creating a serene and private oasis. This 5-acre piece of land is perfect for a hobby farm, with 2 clear, 3 bush, 2 frontages, 2 entrances, and landscaped mature trees provide privacy from the municipal-maintained road. Primary bedroom features a stacked ensuite laundry, walks out to a 12x12 cedar deck overlooking a stunning rock garden. Gourmet kitchen boasts stainless steel appliances and granite counters, while the spa-like bathroom features a shower and heated floor. Cathedral ceiling living room opens up to a 31x12 composite deck and flagstone patio. Plus a 1-bedroom walk-out basement adds an extra 1500 sq.ft. of living space. The 1440 sq. ft. detached insulated garage has a propane furnace and 3 bays that measure 32x36 with an Office/Workshop and a 12x32 Loft/Storage with the rough-in washroom. 200 Amp underground service, baseboard heating, wood stove, backup wired generator, parking for 36 vehicles, 8 trailers, drilled well, septic system, on a school bus route, mail route, garbage/recycle pickup at the end of driveway, and 1 garden shed. Leave the city behind and enjoy the fresh air of the country! Many amenities nearby. Minutes to the Town of Apsley, Library, Post Office, LCBO, Gas, Pharmacy, Restaurants, Hardware, Gift Store, North Kawartha Community Centre, Chandos Beach Grocery, Parks, Trails, Hwy 28 Apsley Fire Department plus more. Don't miss out on this incredible opportunity to make this beautiful home yours! (id:59911)
Right At Home Realty
1207 - 55 Ann O'reilly Road
Toronto, Ontario
Luxurious Tridel Built 1+1 At Alto At Atria*10Ft Ceilings(Only In 12th/F & Penthouse)*Sun Filled & Spacious*Spectacular Unobstructed South View From Living, Bedroom & Large Balcony*Large Formal Den Perfect For Home Office *Open Concept Modern Kitchen W/Backsplash, Quartz Countertop & S/S Appliances**One Parking is included. Close To Subway, Fairview Mall, Parks, Schools, Hwy 404 & 401*Amazing Location* (id:59911)
Bay Street Group Inc.
26 Brookside Street
Cavan Monaghan, Ontario
Welcome to 26 Brookside Street, nestled in the heart of Millbrook and just minutes from the charming, historic downtown, this beautifully updated raised bungalow offers the perfect blend of modern comfort and small-town charm. Featuring 3 bedrooms and 2 bathrooms, this spacious home is ideal for families, multi-generational living, or hosting guests with the additional options in the basement. Youre welcomed by a freshly landscaped front walkway and patio, setting the tone for the stylish upgrades found throughout. Inside, the open-concept main level boasts hardwood floors, a sun-filled living space, and a beautifully updated kitchen with modern cabinetry and stainless-steel appliances (2022). The dining area offers a seamless walkout to a two-tier deck, creating an ideal space for entertaining. Increasing the appeal enjoy the backyard privacy with no neighbours behind. The upper-level hosts three generous bedrooms, while the lower level provides three additional roomsperfect for extended family, a home office setup, or versatile guest accommodations. Step into the serene backyard and discover your own private sanctuary, complete with a spacious lower-tier deck, gazebo, built-in hydro spa (2022), and a fire pit areaperfect for cozy evenings with family and friends. A/C (2022), Exterior Soffit Lights (2022), Nest Thermostat, S/S appliances (2022). This exceptional property combines space, comfort, and thoughtful upgrades in one of Millbrooks most desirable settings. (id:59911)
Urban Landmark Realty Inc
59 Riverdale Drive
Wasaga Beach, Ontario
Raised bungalow with over 2800 sf of finished space above grade. Main floor open concept family room, dining and kitchen area. Walkout from the dining room to a large deck. Walk in pantry in the kitchen. The primary bedroom is large with a walk in closet and semi en suite bathroom. 2 other bedrooms on the main floor. The lower level is a fabulous layout with endless possibilities. Imagine the convenience of two lower level walkouts, opening doors to a world of potential for multiple uses whether it's a cozy additional family retreat space, a home office, a creative studio, a potential in law suite. The lower level family room, foyer, stairs and bedroom feature brand new flooring. A second full bathroom offers flexibility for growing families or hosting guests. Don't overlook the large unfinished room with laundry in it, currently used for storage. Envision it as an extra bedroom, kids play room or perhaps as a second kitchen, perfect creating a potential second living space. No carpet in the house. Double garage. This is a fantastic home with room for your family to grow. It is close enough to amenities and the beach for convenience but also in a quiet area. (id:59911)
Exit Realty True North
1703 - 1900 Sheppard Avenue E
Toronto, Ontario
Welcome to this impeccably designed 2-bedroom plus den residence, offering 930 square feet of thoughtfully planned living space ideal for relaxing, working, and entertaining. The open-concept layout seamlessly extends to a generous west-facing balcony, recently updated with renovated doors and windows, where breathtaking sunset vistas create the perfect ambience for unwinding after a long day. The spacious den, complete with a closet and window, offers remarkable flexibility, easily functioning as a third bedroom or a sun-filled home office. Ideally situated just moments from Fairview Mall and providing immediate access to both Highway 401 and Highway 404, this location offers unparalleled convenience for commuters, along with effortless access to premier shopping, dining, and entertainment options. Residents of this exceptional community enjoy an impressive suite of amenities, including a state-of-the-art fitness centre, a luxurious indoor pool, a soothing sauna, and a well-appointed party room. Sports enthusiasts will appreciate the private basketball court, tennis courts, and squash court ensuring an active and vibrant lifestyle at your doorstep. (id:59911)
RE/MAX Hallmark Shaheen & Company
818 - 1 Edgewater Drive
Toronto, Ontario
Step into unparalleled luxury with this meticulously upgraded and beautifully designed condo at the prestigious Tridel Aquavista at Bayside. Welcome to Unit 818 a rare, south-facing suite offering forever unobstructed lake views!Located on the exclusive 8th floor home to just 12 larger suites in the West Tower this bright and modern unit features two balconies, soaring 9-ft ceilings in the living and dining areas, and a spacious open-concept layout. The living space is enhanced by custom-designed French-style wall paneling, adding timeless elegance and character.Premium upgrades throughout include an extended kitchen with integrated appliances and a striking waterfall central island. The primary bedroom features an oversized walk-in closet and a luxurious 5-piece ensuite. The second bedroom has its own 3-piece ensuite and a walkout to the lakeview balcony perfect for guests, family, or a home office.Enjoy resort-style amenities: an outdoor infinity pool with BBQ area, state-of-the-art gym, yoga and spin studios, party room, billiards, theatre, guest suites, and a 24-hour concierge with parcel room services. Ideally situated at the waters edge, you're just steps to bike paths, Sugar Beach, and the vibrant Queens Quay waterfront.Lease includes one parking spot and one locker.Located within the lively Bayside community, youre walking distance to downtown, the Distillery District, St. Lawrence Market, George Brown College, the ferry terminal, Loblaws, the new LCBO, and the upcoming Marché Leo grocery store opening soon in the building. Easy access to the Gardiner Expressway and DVP makes commuting effortless.Experience luxury waterfront living available for lease now! (id:59911)
Real One Realty Inc.
706 - 32 Forest Manor Road
Toronto, Ontario
Spectacular East-Facing 1+Den Suite with 2 Full Baths in Prestigious Emerald City! This gorgeous Japandi inspired suite is bright, spacious and offers an unobstructed east view overlooking the park with floor-to-ceiling windows that flood the space with natural light. Featuring modern décor, smooth 9 ft ceilings, laminate flooring throughout, and a functional open-concept layout, this unit is designed for comfort and style. The den, enclosed with sliding doors, can serve as a second bedroom or home office, making this home perfect for professionals, couples, or small families. Enjoy the outdoors on your large private balcony while taking in the clear and sunny views. The modern, open-concept kitchen boasts quartz countertops, stainless steel appliances, a sleek cooktop, stylish matte soft close cabinetry and a custom matching kitchen table for added convenience and utility. The primary bedroom includes a 4 pc ensuite bath w/ quartz countertops, upgraded fixtures including a glass shower door, while the second bathroom adds convenience for guests. Enjoy top-tier amenities designed for comfort and convenience, including a 24-hour concierge, state of the art fitness facilities, indoor swimming pool w/ sauna and jacuzzi, stylish party room & games room, theatre room, guest suites for your out-of-town visitors, outdoor BBQ & patio, indoor children's play space and ample visitor parking. Direct underground access to Freshco Grocery Store and prime location just steps to Don Mills Subway Station, Fairview Mall, T&T supermarket, top-ranked schools, parks, libraries, community centers and so much more. Quick access to Highways 401, DVP & 404 ensures seamless connectivity across the GTA. Don't miss out on this upgraded, ultra convenient and bustling neighborhood in North York. 1 underground parking spot & a locker for added storage included. (id:59911)
Ipro Realty Ltd.
17 - 350 River Road
Cambridge, Ontario
PERFECT LOCATION! GREAT INVESTMENT OPPORTUNITY/PRINCIPLE RESIDENCE! Brook Village combines the best of MODERN living in an AFFORDABLE quiet safe and convenient neighbourhood. Discover this exclusive community overlooking the Speed River offering modern townhomes finely crafted with unique stone, glass and wood aesthetic features from the award winning builder Reid's Heritage Homes. This LARGER CEDAR model END-UNIT showcases a functional layout with main floor living and WALK-OUT FINISHED basement, city permitted ROUGHED IN KITCHEN with views on the river side. This home offers approximately 2000sqft of living space and showcases elegant granite countertops, premium luxury vinyl plank flooring throughout, and high-end stainless steel appliances. The main floor contains a 2pc bath, open concept kitchen with large breakfast bar for 6 stools, and enjoy breathtaking views from the living and dining areas with walk out to the balcony overlooking the River. The upper level contains (3) spacious bedrooms and (2) Full bathrooms including a primary 3pc en-suite featuring a contemporary glass-enclosed shower. Primary bedroom also has a large walk-in closet and the upper level offers convenient laundry facilities close to the bedrooms. Lower level doesn't feel like a basement, and the finished space with roughed in kitchen allows for an in-law suite. Upgrades include flat ceilings, countertops, fresh paint, $5000 Fridge, smart lights, automatic garage door opener, zebra blinds & MORE. Thrive in the heart of Hespeler steps to downtown with quick access to schools, and enjoy the artisan bakeries, shops, & craft breweries. Plan a day for scenic cycling with several nearby trails. Take a stroll through Forbes Park, or along the Mill Pond Trail to Ellacott Lookout and feel truly at peace in this stunning natural environment. MINUTES TO 401. Finally, a meticulously finished and well thought out home with parking for 2 close to all amenities, don't hesitate to book your showing today. (id:59911)
Red And White Realty Inc.
RE/MAX Centre City Realty Inc.
31 Gamson Crescent
Brampton, Ontario
Smooth-Smart and Rambling. Impressive home with spacious bedrooms, beautiful laminate floor and nine feet ceiling throughout the main floor. The unspoilt basement has an entrance from the laundry room, perfect for a basement apartment. This home has an exposed Concrete driveway, sidewalk, and patio with a gazebo. It's an open-concept design with tall windows. No space wasted in floorplan! Larger 2nd and 3rd bedrooms. Primary bedroom with 2 walk in closets and large windows. Ideally located with very short distance to highway 410 with access from Mayfield or Sandalwood Parkway and special regional school programs. Walking distance to schools from JK to Grade 12 including Carberry French immersion school (closest!). Great for kids to walk or ride to 3 parks, 1 with splashpad. Many more parks close by! Centrally located to all major grocery stores including Chalo Freshco, Walmart, banks, restaurants, dealerships and Trinity Commons mall.Unspoiled basement for new owner to build dream basement. Each room painted to uplift mood and express personality. (id:59911)
RE/MAX West Realty Inc.
392 Barber Drive
Halton Hills, Ontario
Step into timeless elegance with this stunning Victorian-style residence, offering over 3,900 square feet of finished living space. Located just south of Georgetown, this unique and character-filled home features 4 + 1 bedrooms and 4.5 bathrooms.The spacious home includes separate living, dining, and cozy family rooms centred around a charming gas fireplace. The upper floor offers 4 generously sized bedrooms, a master bedroom with/ 4 pc ensuite bath and W/I closet, 2nd bedroom. Has a 3pc ensuite. Downstairs, the fully finished basement is boasts a separate entrance, 1 bedroom, and a 4-piece bath with the potential to add a second bedroom, its ideal as an in-law suite, extended family accommodation, or for rental income.From the grand entryway to the intricate crown mouldings and wainscoting, every corner of this home showcases luxurious custom millwork and elaborate trim details. The craftsmanship throughout reflects refined taste. This is more than a homeits a work of art. Dont miss the chance to experience its beauty firsthand. Book your private showing today! (id:59911)
One Percent Realty Ltd.
60 Ambler Way
Barrie, Ontario
INVESTMENT OPPORTUNITY! Welcome to this 3+1 bedroom, 2-bathroom raised bungalow situated on a serene crescent. The open-concept main floor features a bright living room, a spacious eat-in kitchen, and a walk-out to the deck ideal for entertaining. With three generously sized bedrooms and a 4-piece bathroom, this home is primed for your personal touch. Downstairs is a fully finished basement includes a large bedroom, a 3-piece bathroom, and a flexible rec room with a walk-out to the fully fenced backyard, offering the potential for an in-law suite or a cozy retreat. The basement also provides easy access from the garage. Conveniently located near RVH, Georgian College, and with quick access to Highway 400, this home is a fantastic opportunity for families and investors alike. Don't miss your chance to see this wonderful property!. This property is an excellent chance for investment, a fresh start, and a little sweat equity. (id:59911)
Exp Realty
47 Begonia Crescent
Brampton, Ontario
Discover 47 Begonia Crescent- The Perfect Blend Of Elegance, Comfort, And Convenience In This Beautifully Maintained, Move-In Ready Home, Ideally Situated In One Of Brampton's Most Desirable Neighborhoods. Built By Arista Homes, NO SIDEWALK - WOW- Perfectly Positioned On A Generous 40.94' Front And Deep 102.36 ' Lot, The Marina Model Welcomes You With A Grand Foyer With Soaring 17-Foot Ceilings, And Tall Clerestory Window Flooding The Space With Natural Light And Creating A Lasting First Impression. Every Detail Has Been Thoughtfully Designed To Enhance Both Style And Functionality. The Main Floor Features 9-Foot Ceilings And An Open-Concept Layout, Connecting A Bright Kitchen To Spacious Dining And Living Areas Perfect For Entertaining Or Cozy Family Nights. A Separate Family Room Offers A Warm, Inviting Space For Relaxation. Step Outside Into Your Own Private Retreat. The Expansive Backyard, Complete With Apple And Pear Trees, Blooming Perennials Like Black-Eyed Susan's, Red Peonies, Hydrangeas, And A Tranquil Waterfall, Sets The Scene For Summer Barbecues, Peaceful Evenings, And Family Fun. Enjoy The Convenience Of Direct Garage Access, A Main-Floor Laundry Room, And A Large Basement Brimming With Potential Ready To Be Customized To Suit Your Lifestyle. Upstairs, A Beautifully Curved Staircase Leads To The Primary Suite, Featuring A Walk-In Closet And A 5-Piece Ensuite. Three Additional Generously Sized Bedrooms Provide Comfort And Flexibility For Family, Guests, Or A Home Office. Roof Was Replaced In 2024 And Driveway Partially Stamped In 2024.Located Near Top-Rated Schools, Two Parks Just Steps Away, Places Of Worship, And Major Shopping Centers, This Is The Lifestyle You've Been Waiting For. (id:59911)
RE/MAX Real Estate Centre
2607 - 195 Besserer Street
Ottawa, Ontario
This Stunning Sub-Penthouse 1-Bed, 1-Bath Condo Offers Modern Upgrades And Is In Excellent Condition. The Spacious Kitchen Features Stainless Steel Appliances, Upgraded Cabinetry With Valance Lighting And Glass Doors, A Quartz Countertop, A Honed Marble Mosaic Backsplash, And Premium Tile Flooring. A Stylish Eat-Up Island Makes It Perfect For Entertaining.The Open-Concept Living And Dining Area Boasts Upgraded Maple Hardwood Flooring, Four Pot Lights, And Expansive Windows That Flood The Space With Natural Light. The Generously Sized Bedroom Includes Maple Hardwood Flooring, A Large Walk-In Closet, And Sliding Glass Doors Leading To A Private Balcony. The Upgraded 4-Piece Bathroom Showcases A Quartz Vanity Countertop, Tile Flooring, And An Elegant Accent Tile Feature Around The Bathtub.Unbeatable Location & AmenitiesWith A Walk Score Of 99, This Is Truly A "Walkers Paradise." You'll Be Steps From Parliament Hill, The National Gallery, The Rideau Canal, Majors Hill Park, ByWard Market, The University Of Ottawa, Rideau Centre, And A Variety Of Bars, Restaurants, And Seasonal Festivals. The Area Also Boasts A Transit Score Of 91 ("Riders Paradise").Residents Enjoy Top-Tier Amenities, Including An Indoor Pool, A Fully Equipped Gym, A Sauna, A Party Room With An Outdoor Terrace, A Theatre Room, A Boardroom, A Recreation Room, And 24-Hour Concierge And Security.The Unit Has Been Owned By The Current Owner As Their Principal Residence, Never Rented, And Meticulously Maintained With Numerous Upgrades. (id:59911)
Homelife Landmark Realty Inc.
17 Bethune Avenue
Hamilton, Ontario
Welcome to 17 Bethune Ave! A stunning 1,510 sq. ft. freehold townhome in the High-demand neighbourhood of Hannon Hamilton that boasts top-of-the-line upgrades, offering style and functionality. This home has a well-designed layout and includes hardwood flooring, an upgraded kitchen, a spacious primary bedroom with a full ensuite, and a freshly painted interior. Enjoy the bonus of a finished basement, perfect for extra living space or entertainment. The fenced backyard provides privacy and outdoor enjoyment. Conveniently located near major highways, schools, shopping centers, and more (id:59911)
Bay Street Group Inc.
5183 Sherkston Road
Port Colborne, Ontario
Welcome to your dream home in the peaceful countryside near Sherkston Shores! This stunning detached raised bungalow boasts an abundance of natural light and is nestled on an expansive 6.45-acre lot, offering both tranquility and space for outdoor activities.Key Features:- **Spacious Layout**: With 3 bedrooms and 3 bathrooms, this home features a fantastic layout that is perfect for family living.- **Finished Basement**: The fully finished basement includes a separate kitchen, providing potential for rental income or extended family living.- **Luxury Master Suite**: The master bedroom comes with an ensuite bathroom featuring a luxurious shower and soaker tub perfect for relaxation.- **Heated Double CAR Garage**: A heated garage means comfort and convenience regardless of the season.- **Ample Parking**: An extra-long driveway offers plenty of space for multiple vehicles.- **Outdoor Oasis**: Enjoy summer days lounging in the above-ground pool and take in the serene views of your private backyard, adorned with mature trees.This property is not only a perfect retreat for your family but also presents excellent investment potential. Its prime location offers easy access to HWY 3, making it close to the beautiful Lake Erie beaches, Crystal Beach, and the popular Sherkston Shores Resort.Dont miss out on this incredible opportunity to create lasting memories in a beautiful countryside setting! Seeing is believing, schedule your visit today! (id:59911)
Homes Homes Realty Inc.
