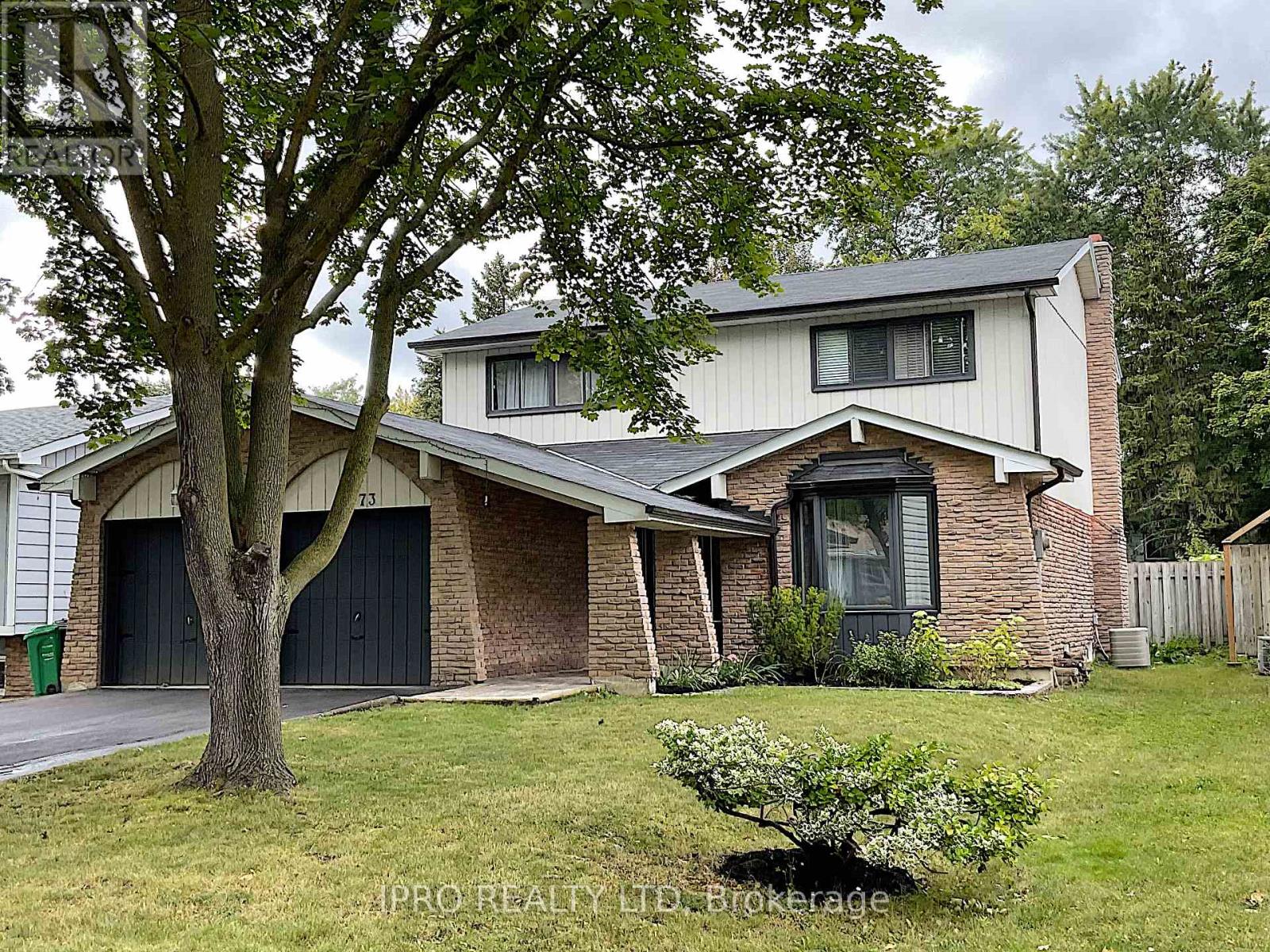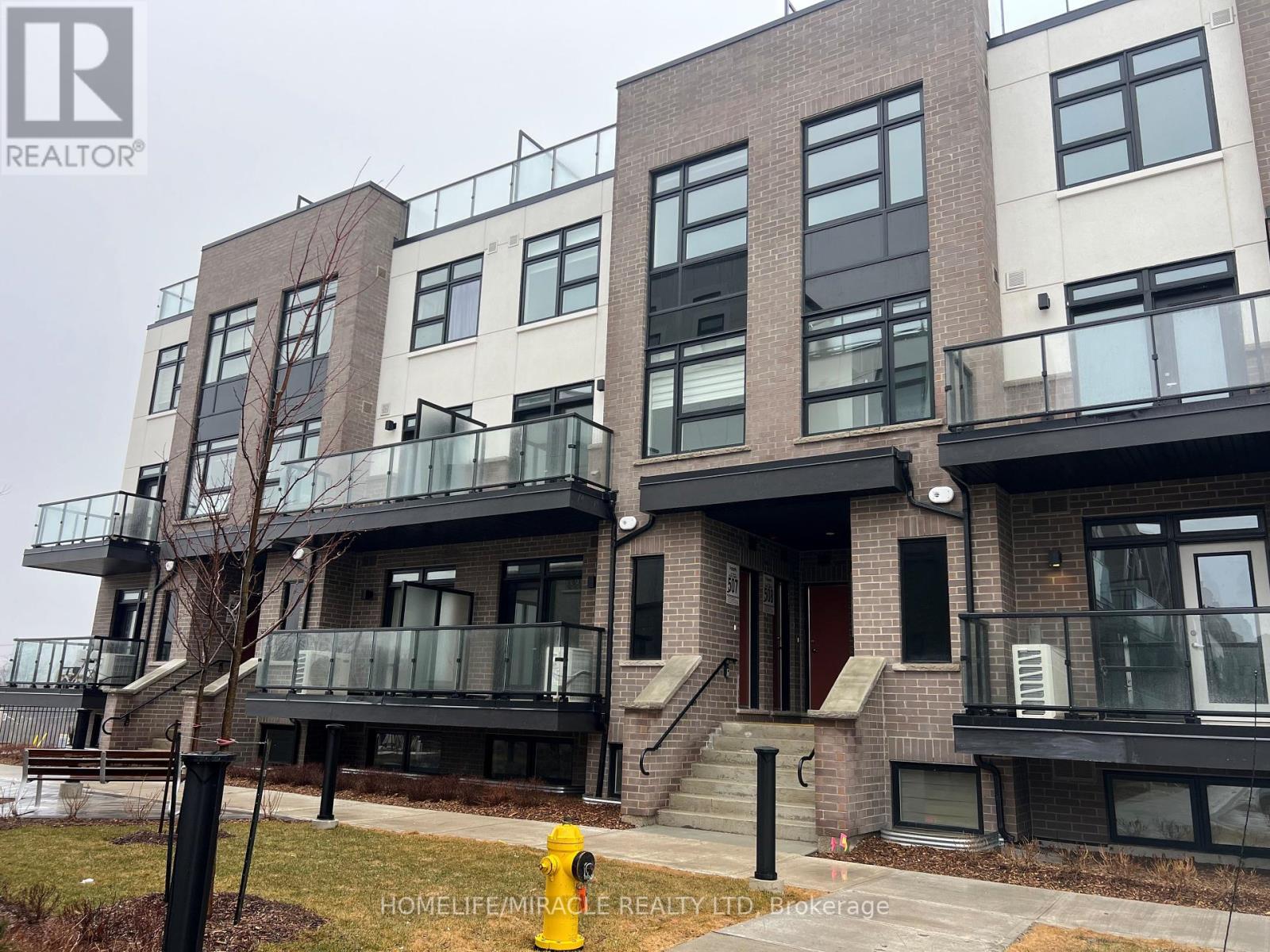73 Wright Crescent
Caledon, Ontario
Fabulous Family Sized Home, Huge Finished Basement, True Double Garage. Premium 50 Ft x 140 Ft Lot On Bolton's Coveted North Hill With Cultivated Landscape, Stunning Kidney Shaped Pool, Large Sundeck, Great 10 Ft x 12 Ft Shed. Numerous Recent Upgrades. 2022 Roof, 2024 Driveway. No Sidewalk. Situated in Friendly Family Neighborhood. Minutes Away from Parks, Schools, Recreation Centre, Shops and So Much More. Come See For Yourself - You Won't Be Disappointed! (id:54662)
Ipro Realty Ltd
Main - 27 Swans Acre Trail
Brampton, Ontario
Great Location! Main & 2nd Floor for lease near Mayfield & Dixie Rd. 4 Bedroom + 4 Washrooms on a premium Lot. 9Ft Ceilings, very big Backyard, Granite Countertops, Nice Backsplash & Eat In Kitchen. Upper Level Laundry. Easy Access To Hwy 401, All Shopping Malls, Parks & many more Amenities. Great Convenient Location. Tenant to pay 70% of Utilities. (id:54662)
RE/MAX Ace Realty Inc.
14 Watercliffe Road
Toronto, Ontario
"Welcome To 14 Watercliffe Road" A Must See! Meticulously Maintained and Home Shows Pride of Ownership. Large Detached 4 Level Split with Attached Garage. Separate Entrance to Above Ground in Law Suite. Perfect Layout for Large Family or Income Potential. Main Floor Offers Bright Spacious Oversize Open Concept Dining and Living Room with Bay Window and Hardwood Floors. Family Size Eat in Kitchen with Bay Window Overlooking Backyard. Upper Level Has 3 Bedrooms with Hardwood Floors and 4 Pc Bathroom. Lower Level with Above Ground Walkout Features Large Bedroom, Bathroom and Stairs Down to Family Room with Wet Bar/Fireplace, Laundry and Kitchenette. Close to Schools, Scenic West Humber Paved Walking Trails, TTC, Hosptial, Library, Parks, Recreation Centre, Fortinos, Costco, Walmart. (id:54662)
RE/MAX West Realty Inc.
1224 Lansdowne Avenue
Toronto, Ontario
ABSOLUTE SHOW-STOPPER!!! Massive family home with 5 bedrooms and 4 bathrooms available for sale and backing onto sprawling Earlscourt Park in vibrant, incredible Corso Italia. Over the last eight months, this magnificent home has been gutted and fully, meticulously and thoughtfully renovated from top to bottom and adorned with new hardwood flooring, tasteful designer finishes and brand-new beautiful detailing throughout. Sunny kitchen with stainless steel appliances adjacent to open concept living and dining areas. Main floor bathroom next to walk-out has heated flooring, and even has a shower for convenient pet-washing! Three beautiful second-floor bedrooms, including a primary bedroom with a bay window and a three-piece ensuite. Stunning rear bedroom overlooks park and has an incredible dressing area complete with four double closets! Huge private third floor bedroom with large windows, ceiling fan and two closets. Big, bright fully separate 1 bedroom, 1 bathroom basement apartment with large open-concept kitchen, living and dining areas as well as a large bedroom and a 3-piece bathroom and laundry area. Incredible space for an in-law/nanny suite or excellent rental opportunity! ***Extras*** Convenient mid-town west-end location in family-friendly neighbourhood with the gorgeous green space of Earlscourt Park right at your backyard with lane-way access to the park! Steps from TTC bus routes and the St. Clair LRT along with the many shops, eateries and amenities of vibrant St. Clair West and Corso Italia! This jaw-dropping dream home is a true must-see!!! (id:54662)
Keller Williams Advantage Realty
6 - 195 Grand Avenue
Toronto, Ontario
This spacious 3-bedroom end-unit townhouse offers the perfect blend of comfort, functionality, and natural beauty, backing onto the serene Mimico Creek. Designed with a highly functional floor plan, every inch of space is maximized to create an inviting and practical living environment. Large windows throughout fill the home with an abundance of natural light, creating a bright and airy atmosphere. The main floor features a convenient powder room, enhancing the homes practicality.The generously sized eat-in kitchen boasts upgraded appliances, plenty of counter space with stunning granite surfaces, and a peninsula island, perfect for both cooking and entertaining. Spacious bedrooms, including a generous third loft space with built-in closets and a walk-out to an expansive terrace. Basement offers versatile space, easily convertible into an additional bedroom, home office, or left as a cozy family room. The walk-out basement provides seamless access to a private yard, offering an ideal space for outdoor relaxation and enjoyment.Conveniently located near restaurants, schools, parks, TTC, highways, and the lake, this home provides easy access to all your essentials. Commuting to downtown Toronto is effortless, making this the perfect choice for both professionals and families. Dont miss out on the opportunity to make this exceptional townhouse your own. (id:54662)
Keller Williams Co-Elevation Realty
507 - 1581 Rose Way
Milton, Ontario
Welcome to this stylish and modern 2-bedroom, 2-bathroom stacked townhouse at 1581 Rose Way, Unit 507, in Milton's desirable Cobban neighborhood. Spanning 911 sq. ft., this thoughtfully designed, single-level home features sleek laminate flooring throughout, an open-concept living and dining area, and a contemporary kitchen equipped with stainless steel appliances, including an over-the-range microwave. The primary bedroom boasts a private 3-piece ensuite, while the second bedroom offers generous space and comfort. Includes 2 underground parking spot and a locker for extra storage. Enjoy outdoor living with a charming patio just off the living room, perfect for relaxing or entertaining. Nestled in a vibrant and growing community, this home is close to parks, schools, shopping, and offers easy access to major highways and the Milton GO Station for convenient commuting. Experience the perfect balance of modern design, functionality, and prime location in this exceptional home! (id:54662)
Homelife/miracle Realty Ltd
504 Buckeye Court
Milton, Ontario
Impressive FREEHOLD property with NO ROAD FEE, this Mattamy-built beauty checks all the boxes with three spacious bedrooms, three full bathrooms and three parking spaces, making it an ideal layout for multi-generational living, first-time home buyers and young families. Many thoughtful upgrades throughout. The main floor features a stylish built-in bench with feature wall, walk-in front closet and water closet. Open-concept main floor is perfect for family gatherings or entertaining, with the kitchen featuring beautiful quartz countertops, upgraded cabinetry, hardware and a stylish backsplash. Upgraded oak staircase and smooth ceilings throughout the main and second levels add a touch of elegance. Upstairs, the home boasts a generously sized primary bedroom with a walk-in closet and a luxurious ensuite, complete with hotel-height cabinetry and upgraded sinks. The vaulted ceiling and oversized window in the second bedroom add a level of sophistication and luxury, while the third-floor laundry closet adds convenience to your everyday life. Enjoy outdoor privacy with a built-in louvered fence on the deck, perfect for relaxing or entertaining. This home is professionally painted and move-in ready, with magazine-quality finishes throughout. Energy Star rated home further enhanced by thermal cellular blinds and a hydronic forced-air heating system, adding to its efficiency and low operating costs. This home shows like new and is truly a must-see! (id:54662)
Revel Realty Inc.
454 Sparling Crescent
Burlington, Ontario
Stunning Contemporary Raised Bungalow in Prime South Burlington! Nestled in desirable South Burlington neighbourhood, this meticulously designed 3+1 bedroom, 2-bathroom home offers the perfect blend of aesthetic and comfort. Step inside to an open-concept kitchen featuring a striking waterfall island, pristine Quartz countertops, a chic designer backsplash, and quality stainless steel appliances. The kitchen flows seamlessly into the spacious dining area and bright family room, creating an ideal space for entertaining. Enjoy easy access to the outdoors with a walk-out to a beautiful deck with glass railings, perfect for outdoor cooking while overlooking your private, tranquil backyard. Throughout the home, you'll find exquisite hardwood floors, modern potlights, and custom light fixtures. The generously sized bedrooms are complemented by renovated spa-like bathroom, offering a separate tub and glass shower, custom closet shelving, and designer colours to create a serene atmosphere. The fully finished lower level is a showstopper, featuring a large rec room flooded with natural light, a cozy gas fireplace, an additional bedroom, and a full bathroom. The easy-to-maintain wide plank laminate flooring adds to the level of sophistication in this space, which also includes a convenient walk-out to a stone patio. Set on a private, expansive lot, this home is perfectly positioned for both relaxation and entertainment. Additional highlights include inside entry from the garage, A/C (2018), Windows & Doors (2017), and a prime location just moments from highways, public transit, shopping, parks, and scenic trails. Don't miss out on this exceptional opportunity to own a bungalow in sought-after South Burlington! (id:54662)
RE/MAX Real Estate Centre Inc.
1110 - 4699 Glen Erin Drive
Mississauga, Ontario
Welcome to your new home in the heart of the city! This charming two-bedroom plus den condo offers a cozy and comfortable living space with all the essential amenities you need. Situated on the 10h floor, this condo boasts breathtaking views. The open-concept design creates a seamless flow between the living, dining, and kitchen areas, providing a warm and inviting atmosphere for both relaxation and hosting friends. The kitchen features sleek stainless-steel appliances, including a fridge, stove, dishwasher, and microwave. Step out onto the balcony and enjoy the fresh air while taking in the beautiful cityscape. Whether you're starting your day with a cup of coffee or unwinding after a long day, this space offers a peaceful retreat. Nestled in a desirable neighborhood, you'll find all the amenities you need within reach. From shops and restaurants to parks and entertainment options, everything is just a short distance away. Public transportation and major highways are easily accessible. Included with the condo is one parking spot and a locker, providing ample storage options for your belongings. The rent includes water and heat, making budgeting simple and straightforward. Steps To Erin Mills Town Centre's Endless Shops & Dining, Schools, Credit Valley Hospital & More! Situated On 8 Acres Of Extensively Landscaped Grounds & Gardens. 17,000Sqft Amenity Building W/ Indoor Pool, Steam Rooms & Saunas, Fitness Club, Library/Study Retreat, & Rooftop Terrace W/ Bbqs. (id:54662)
Homelife/miracle Realty Ltd
3004 - 4011 Brickstone Mews
Mississauga, Ontario
Gorgeous Luxury Living Condo In The Heart Of Downtown Mississauga, Upgraded Front Load Washer & Dryer, No Carpet With Engineered Wood Flooring, Master Bedroom Custom Closet, Modern Kitchen With Extended Cabinet, Quartz Counter-Tops, Extra Wide Baseboard. Hardwood Flooring, Open Concept Gourmet Kitchen, Contemporary Interior Design, Expensive Floor To Ceiling Windows And Spacious Rooms. 24 Hr Concierge, Superb Amenities.Walk To Celebration Square, Sq One Mall, Sheridan College, Central Library, Go And Miway. (id:54662)
Homelife/miracle Realty Ltd
302 - 16 Mcadam Avenue
Toronto, Ontario
Very Spacious One bedroom Plus Den In a Beautiful Boutique Condo Building right across street from "YORKDALE MALL" Minutes away from downtown Toronto and Airport. walking distance from subway and TTC buses. This bright modern suite has functional layout with floor to ceiling windows, ensuit laundry, east exposure, nine foot ceilings and Stainless steel appliances. Comes with parking spot. close to all amenities. (id:54662)
RE/MAX Premier Inc.
41 Ecker Drive
Toronto, Ontario
Welcome home to this beautifully updated 3+1 bedroom bungalow nestled in the highly desirable Alderwood neighbourhood. Step inside to discover an inviting living space adorned with gleaming hardwood floors that seamlessly connect the spacious living and dining areas. The renovated kitchen, featuring modern finishes and is perfect for culinary adventures. This home boasts two full bathrooms and a fully finished basement that offers endless possibilities for a home office, gym, or recreation room. Enjoy outdoor living with a convenient walkout to the rear deck and garden ideal for alfresco dining and relaxation. Additional highlights include a detached garage with power, perfect for a workshop or extra storage, and a prime location just minutes from schools, parks, transit, and shopping. With easy access to highways, the airport, and downtown Toronto, this bungalow combines comfort, convenience, and style in one exceptional package. Don't miss the chance to make this charming home your own! (id:54662)
Royal LePage Porritt Real Estate











