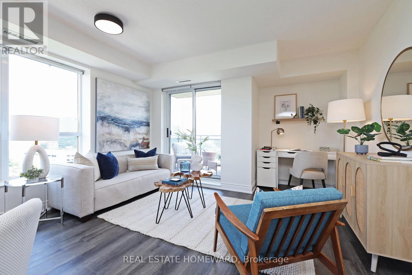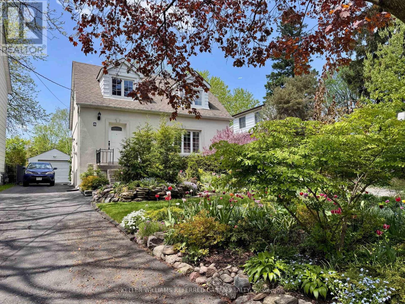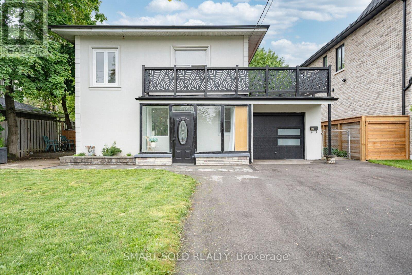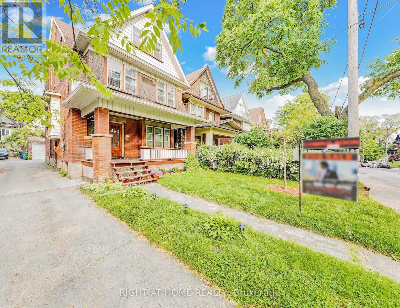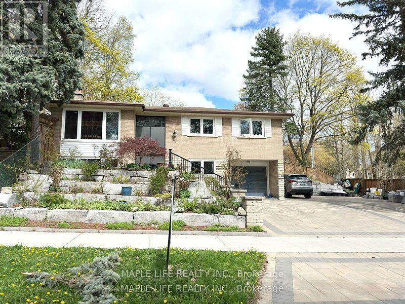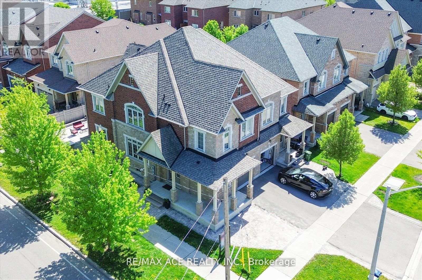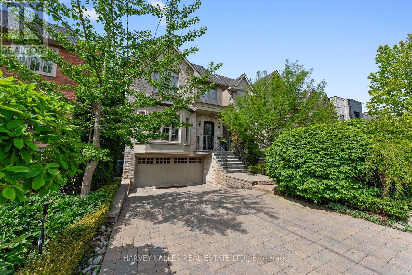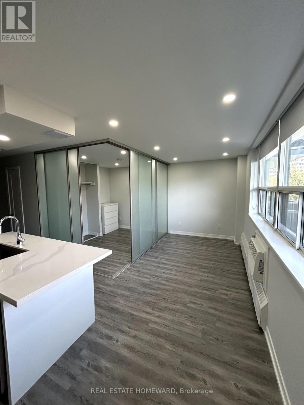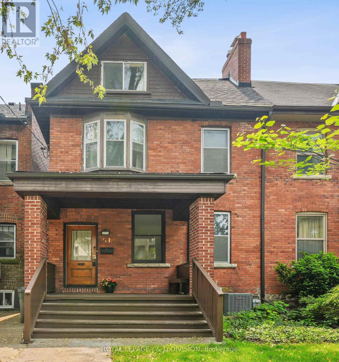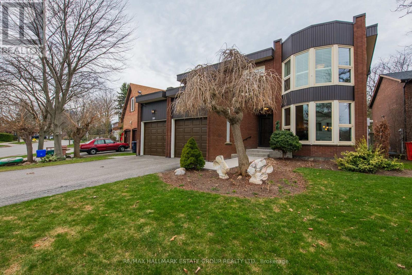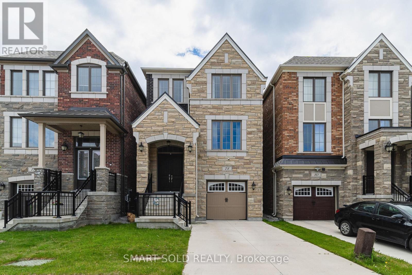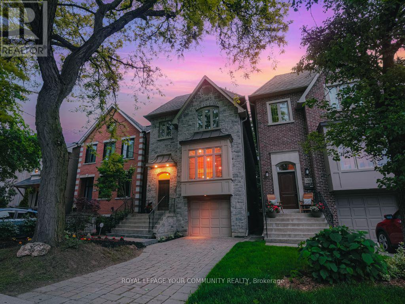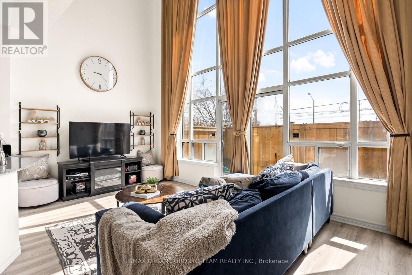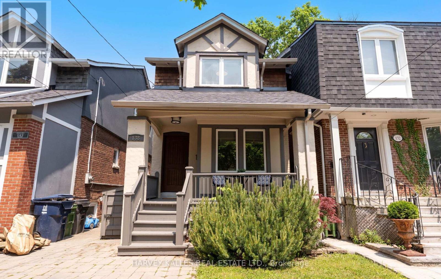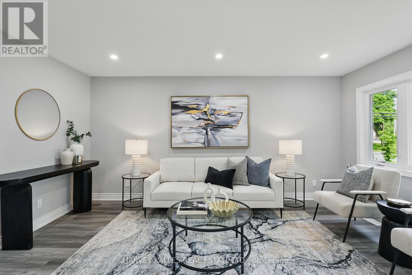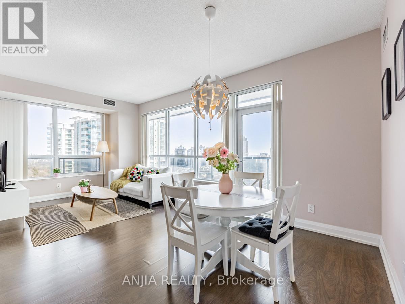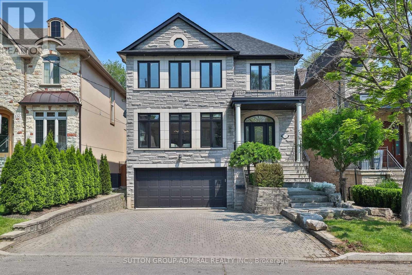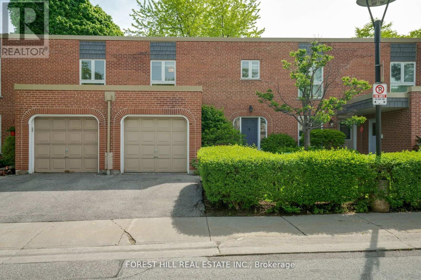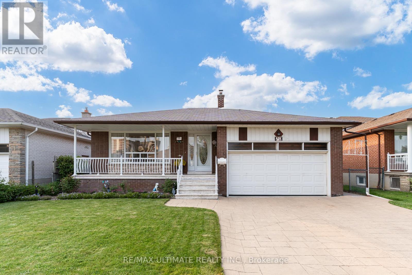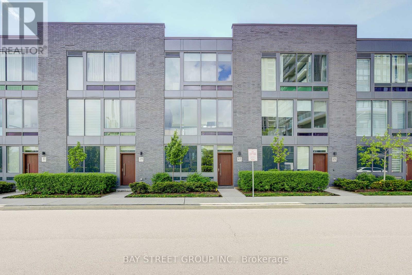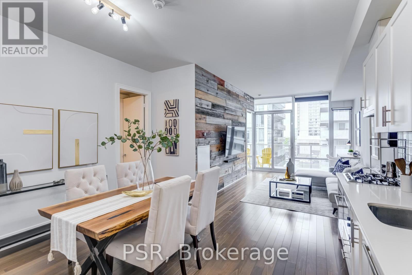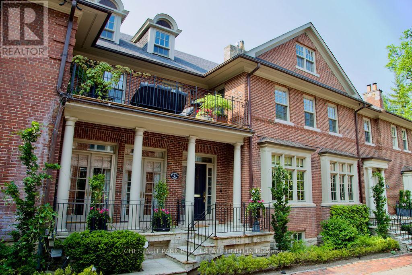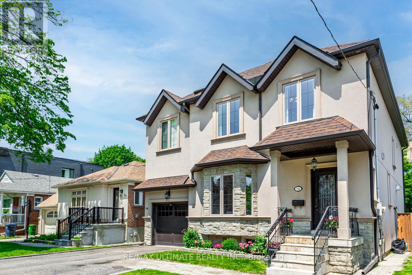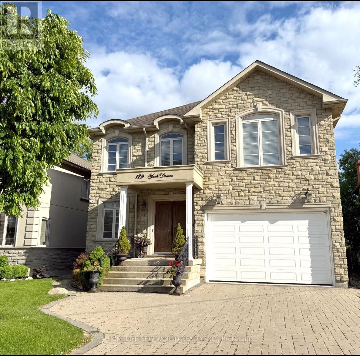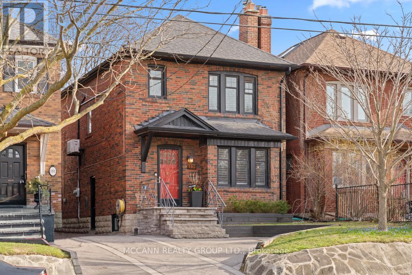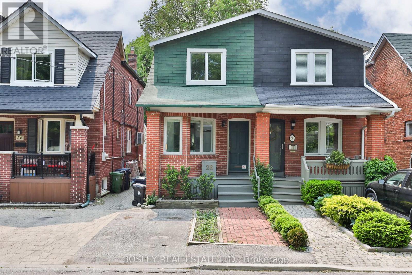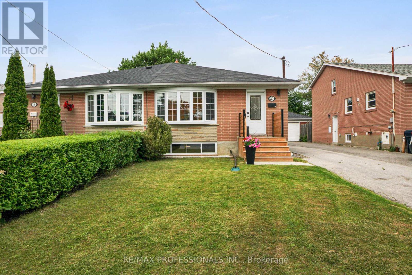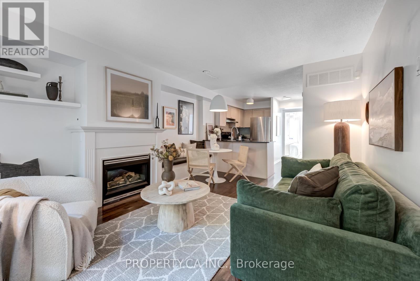#608 - 120 Dallimore Circle
Toronto, Ontario
A Desirable 2 Bedroom Corner Unit with Scenic Views and Exceptional Amenities! Welcome to this beautifully updated corner suite on the 6th floor, offering approximately 700 Sq Ft of Bright and functional living space. This 2 Bedroom, 1 Bathroom freshly painted home boasts Unobstructed East Facing views overlooking the Don Valley and Moccasin Trail. Perfect for Sunrise lovers! The Kitchen features Shaker Style Cabinets, with Granite Countertops. Stainless Steel Appliances. Modern Vinyl Flooring throughout. An Updated Bathroom with quality finishes. Spacious open-concept Living/Dining Area. Walk out to a Private Balcony Facing South East. The windows provide a sound dampening quality to block out city sounds. Newly Renovated Corridors with Elegant Wall Sconces at each suite door for a luxurious arrival experience. An Upgraded Exercise room, is perfect for staying active. An Indoor Pool and Sauna for relaxation after your workout that is open from 6am to Midnight. A spacious Party Room, Media Room and Billiard Room is perfect for hosting Social Gatherings. Ground Level BBQ area, located just outside the pool - is idyllic for Summer evening dining. Every Amenity is designed to elevate your daily routine! The PARKING Spot is close to the Elevators with a BIKE RACK. The LOCKER is on the Ground Floor. 24/7 Concierge Service offering peace of mind and security. Red Hot Condos is a Meticulously maintained building with landscaped grounds. The Community TTC Route 403 Don Mills South bus runs Monday to Friday from 10am to 5pm, from the front door of the building, providing easy access to the local shopping areas. Just steps from the scenic Moccasin Trail to access nature trails. Shops of Don Mills and Cineplex VIP Theatre are close by. Easy access to major highways for effortless commuting. Don't miss your opportunity to own a desirable Corner Unit in this desirable building! (id:59911)
Real Estate Homeward
8 Abbotsford Road
Toronto, Ontario
Perfectly set on a quiet no traffic court, this North Toronto-style 3+ bedroom home with garage is a dream location for families and professionals alike - an easy walk to Yonge St/Subway and Top Schools! Rarely available on the 'court', this home has a super private, west-facing lot with gorgeous gardens and unobstructed sunset views! Calling all gardeners - Spectacular perennials front and back! This tidy well maintained and much loved home has been carefully maintained - perfect to renovate further or add on or rebuild one day. For now, simply revel in its current charm and tranquil setting! Inside, you'll find surprisingly spacious, sun-filled rooms. A family size kitchen overlooks the backyard. A bright sunroom off the dining area walks out to the gardens. Three generous bedrooms - all upstairs - have hardwood floors and huge closets! The lower level has high ceilings and provides all the extra space you're looking for or finish further as an income/in-law apartment - easy to add a bathroom. Many updated windows and doors. Solid dry garage. Meticulously cared for. 3 Full Bedrooms upstairs. Warm Hardwood. Stucco Exterior ++ Picturesque gardens, lovingly cultivated over the years. Easy to maintain, yet a joy to behold - This convenient and family-friendly location is unbeatable. There's a park at the end of the street, and a pedestrian pathway offers a short, stress-free walk to the Subway. Plus, your kids can attend some of the area's top-rated schools, including Churchill PS, Yorkview French Immersion, and Willowdale MS. Great location for Garden Suite and/or multiplex. A home like this doesn't come along often and is a wonderful spot for anyone looking for a place in the Center of the City! Breathe. You're Home! (id:59911)
Keller Williams Referred Urban Realty
627 Conacher Drive
Toronto, Ontario
Discover modern comfort in this beautifully renovated (2016) home in Torontos vibrant east end. Situated on a large lot with a gorgeous private backyard, this property offers a tranquil retreat perfect for relaxing or hosting gatherings. Step inside to a bright, open interior bathed in natural light throughout. The chefs kitchen shines with premium appliances, including a Bosch dishwasher, stove, and exhaust fan, plus a JennAir refrigerator. The master bedroom is a true sanctuary, featuring a spacious walk-in closet and a luxurious walk-in shower for ultimate convenience and style. Nestled in a family-friendly neighbourhood with great schools, this home is steps from Bayview Cummer Shopping Centre. Dont miss this move-in-ready gem combining modern upgrades, ample space, and a serene outdoor escape. Book your viewing today! (id:59911)
Bay Street Group Inc.
55 James Gray Drive
Toronto, Ontario
Rarely Offered Opportunity To Own Highly Sought After Home In Steeles & Leslie North York Area! Open Concept & Excellent Kept House, Fully Renovated From Top To Bottom Including Upgraded Modern Kitchen With Quartz Counter, Lights Fixtures, Flooring, Wall Painting and More! Fully Finished Separate Entrance Basement With Separate Kitchen, Bathroom and Own Laundry Machine. Over 2200 Sq.Ft Of Total Living Space! Basement can be great Additional Income. 1 Car Garage and 3 Parking on Driveway for Total of 4 Parking Spaces! Walking Distance to Top Ranked Schools including Zion Heights M.S and AY Jackson S.S, Large Community Centre, Parks, Shopping, Grocery & TTC Bus Routes. Minutes Drive to Highway 404 & 401. Don't Miss This Opportunity! (id:59911)
Maple Life Realty Inc.
18 Cadillac Avenue
Toronto, Ontario
Beautifully Renovated Luxury Home Situated On A Rare 50 X 120 Ft Lot With No Sidewalk. Completely Renovated In 2023 With Over $200K In High-Quality Upgrades, Newly Paved Extended Driveway For 6 Vehicles, Custom Iron Picket Staircase, Newly Installed Windows And Doors, And Renovated Bathrooms. Bright, Open-Concept Layout, Ideal For Modern Family Living. The Main Floor Features Smooth Ceilings, Pot Lights, And Upgraded Engineered Hardwood Flooring Throughout. Modern Living Room With An Elegant Electric Fireplace Provides A Cozy Space. Designer Kitchen Boasts Quartz Countertops, A Center Island, Stylish Backsplash, And Stainless-Steel Appliances, Walk Out To Backyard With New Interlock, Perfect For Outdoor Gatherings. A Functional Main-Floor Office And A Full 3pcs Bathroom With Walk-In Shower Add Convenience. Professional Finished Basement Apartment W/Separate Entrance 2 Bedrooms & 2 Bathrooms For Extra Rental Income. 2 Mins Drive To Hwy 401, 5 Mins Drive To Yorkdale Mall. Close To Wilson Subway Station, Parks, Top Ranked School: Mackenzie Collegiate Inst. And Much More! (id:59911)
Smart Sold Realty
67 Oakwood Avenue
Toronto, Ontario
Exquisite Triplex Opportunity in Wychwood/Corso Italia/Regal Heights. Rarely offered! This spacious & versatile 5+1 bedrm,3-kitchen, 3-bathrm triplex sits on a tree-lined street in one of Toronto's most sought-after communities.With stunning original character, thoughtful & exceptional income potential, this detached home is perfect for investors, renovators, or large families seeking flexible living space. Key Features-Craftsman-style foyer w/crown moulding, wainscoting, coffered ceiling, & hardwood floors. Formal living rm w/detailed inlaid ceiling, traditional wood-burning fireplace, & pocket doors for added privacy. Elegant dining rm w/ coffered ceiling, classic wood trim, wainscoting, & direct kitchen access. Spacious eat-in kitchen w/ abundant cabinetry & natural light, East-facing backyard w/ ample space to create your own entertaining retreat. Multi-Unit Layout- 2nd Floor: Lrg family rm w/ fireplace, 2 spacious bedrms,4-piece bathrm, & full kitchen. 3rd Floor:3 additional bedrms, 4-piece bathrm, & full kitchen, ideal for rental suites or multi-generational living. Basement: Separate entrance, 3-piece bath, bedrm, storage area, perfect for a guest suite/in-law apartment, or future rental unit. New Radiant heating system, Single-car garage, Separate entrances for privacy & rental flexibility, Original details incl. stained glass windows, crown moulding, & rich wood trim throughout. Unbeatable Location-Steps to vibrant St. Clair west shops, restaurants, cafes, & summer events. TTC at your door. Eglinton LRT, Nearby parks, gyms & top-rated schools. Perfect For:*Investors looking for rental income in a high-demand area.*Large or multi-generational families seeking flexible, functional space *Renovators wanting to customize a home full of charm & possibility. Don't miss this rare chance to own a triplex in a vibrant, family-friendly Toronto neighborhd full of community spirit & future value. This is more than a home-it's an opportunity. Home sold as is where is. (id:59911)
Right At Home Realty
92 Rameau Drive
Toronto, Ontario
Beautiful 3 Bedroom House In Top North York Location! Premium 56.75 Ft By 120 Ft Corner Lot In Quiet Neighborhood. Owner Spent $$$ on Exterior Garden Renovations with Complete Redesign and on Interior Renovations Including New Kitchen, New Security Door, Bathrooms and More! Walking Distance To Public Transportation Via Ttc Bus, Steps Away From Parks, Trails, Plaza, Banks, Restaurants, Grocery And More! Top Schools Inc: A.Y. Jackson Secondary School, Minutes Away From Seneca College, Don Mills Subway, Hwy 401 And 404! Great For First Time Owners Or Builders! Don't Miss This Great Opportunity! (id:59911)
Maple Life Realty Inc.
1007 - 15 Walmer Road
Toronto, Ontario
Available Aug 1! Gorgeous, newly renovated 2 bed, 1 bath in the heart of the Annex, steps from Bloor & Spadina, right next to TTC. Ensuite laundry, modern kitchen, upscale bathroom. Perfect for students and professionals. Heat included. Utilities and parking extra. Photos are of a Similar unit in building. (id:59911)
Real Estate Homeward
401 - 15 Walmer Road
Toronto, Ontario
Available Aug 1! Gorgeous, newly renovated 2 bed, 1 bath in the heart of the Annex, steps from Bloor & Spadina, right next to TTC. Ensuite laundry, modern kitchen, upscale bathroom. Perfect for students and professionals. Heat included. Utilities and parking extra. Photos are of a Similar unit in building. (id:59911)
Real Estate Homeward
104 - 15 Walmer Road
Toronto, Ontario
Available Aug 1! Gorgeous, newly renovated 1 bed, 1 bath in the heart of the Annex, steps from Bloor & Spadina, right next to TTC. Ensuite laundry, modern kitchen, upscale bathroom. Perfect for students and professionals. Heat included. Utilities and parking extra. Photos are of a Similar unit in building. (id:59911)
Real Estate Homeward
1 Goldthread Terrace
Toronto, Ontario
Welcome to Gorgeous Arista's built 4-bedroom, 3-washroom semi-detached home in the heart of the high-demand Bathurst Manor community. This corner lot home boasts a charming wrap-around porch, an open-concept layout with 9 foot ceilings (Main), hardwood floors throughout, and freshly painted walls, created a bright and welcoming atmosphere. The kitchen flows into the dining area and family room, perfect for daily living and entertaining. The primary bedroom offers a walk-in closet and a 5 piece ensuite, while the front and backyard are finished with interlocking. It is upgraded with a 200 amp electrical panel and a full brick with stone at the front. Located just 10 minutes from Yorkdale Mall, 5 mins to Downsview subway, highways, parks, and top-rated William Lyon Mackenzie Schools. This home is a rare find in a prime North York neighborhood. (id:59911)
RE/MAX Ace Realty Inc.
538 Woburn Avenue
Toronto, Ontario
Nestled on the most coveted stretch of Woburn Avenue between Grey Road and Ledbury Street, this stunning detached home sits proudly on a rare 30 x 130 ft lot. A perfect blend of charm, space, and functionality, this 4-bedroom, 5-bathroom residence offers a serene lifestyle in the heart of one of Torontos most sought-after neighbourhoods. Step into your private backyard oasisa tranquil Japanese-inspired garden with a soothing waterfall feature, lush landscaping, and a built-in BBQ, ideal for quiet relaxation or entertaining in style. Inside, the home showcases elegant finishes, a family-friendly layout, and generous principal rooms. The finished walk-up basement offers flexible space for a recreation area, home gym, guest suite, or home officecomplete with its own private entrance for added convenience. The 2-car garage is a standout feature, thoughtfully designed with built-in storage to accommodate your familys active lifestylebicycles, hockey gear, golf clubs, and ski equipment all have their place. Perfectly positioned just steps from top-rated public and private schools, this home delivers exceptional value in a prime location. A true gem in Bedford Parkthis home is more than a place to live, its a place to thrive. (id:59911)
Harvey Kalles Real Estate Ltd.
211 Greer Road
Toronto, Ontario
Fabulous updated semi at Yonge and Lawrence. 3 bedrooms. 3 baths include a main floor powder room and a 4-piece washroom, both with heated floors. Charm and character remain. Hardwood floors. Renovated kitchen (2019) with stainless steel appliances, double sink with vegetable spray faucet, heated floor, and a walk-out to interlock patio garden with unobstructed view. Dining room has beautiful beveled glass and wood French doors that open to a cozy living room with a brick gas fireplace. Primary bedroom has a wall-to-wall closet with built-in hanging and drawers. Large linen hall closet with shelves and drawers. Wonderful lower level completed in 2023 and fully insulated with a 3-piece washroom and pot lighting. Private driveway and detached garage. Steps to the wonderful John Wanless School and parks. Proximity to Yonge Street shops, restaurants, TTC, and all you need and desire! (id:59911)
Chestnut Park Real Estate Limited
404 - 15 Walmer Road
Toronto, Ontario
Available Aug 1! Gorgeous, newly renovated 1 bed, 1 bath in the heart of the Annex, steps from Bloor & Spadina, right next to TTC. Ensuite laundry, modern kitchen, upscale bathroom. Perfect for students and professionals. Utilities and parking extra. (id:59911)
Real Estate Homeward
51 Chicora Avenue
Toronto, Ontario
Chicora Avenue is a tree line street of Century Edwardian homes. Built in 1900 and has been occupied by the current family since 1952.The property is listed with the city of Toronto as a duplex, but does not have two separate apartments currently. It is a handsome 2.75 floors, red brick semi detached home. Currently three cars are parked at the rear of the property. Parking is accessed from laneway off Bedford Road. Great opportunity to renovate to suit. (id:59911)
Royal LePage/j & D Division
50 Clarinda Drive
Toronto, Ontario
Fabulous Kelbar built 4+1 bedroom, 4 bathroom family home on an expansive pie-shaped 130 ft-167 ft deep lot with heated inground pool and extra-long driveway for 6 cars plus 2 more in the garage! Approximately 2900 sqft of wonderfully updated space. Great layout with formal living and dining rooms perfect for family gatherings. Beautiful eat-in kitchen with stone counters and stainless appliances with walk out to stone patio and the gorgeous pool. Lovely main floor family room with wood-burning stone fireplace and custom millwork & built-in shelves and walk-out to yard. Main floor mudroom/laundry room! Skylight on 2nd floor landing. 4 spacious bedrooms all with closets and hardwood floors. Luxurious Primary suite with walk-in closet and 2 more his/her closets and elegant ensuite bath! One bedroom has been converted to an office and is 11 ft x 11 ft. Super finished basement with game-space, rec room, sizeable guest space, small kitchenette/bar, 4-piece bath and cold room. This home is located in the highly sought-after Bayview Village area, just a short walk from Sheppard Subway and Oriole GO-Train Station. It falls within the boundaries of top-rated schools, including Elkhorn, Bayview Middle, and Earl Haig Secondary School, and is a short drive from renowned private schools. Enjoy the proximity to parks, trails, and ravines, offering great outdoor escapes. Convenient access to North York General Hospital, Bayview Village Mall, the YMCA, Fairview Mall, IKEA, Canadian Tire, and the Public Library ensures all your daily needs are met. With easy access to major highways (401 and DVP), this location perfectly balances comfort, community, and connectivity. (id:59911)
RE/MAX Hallmark Estate Group Realty Ltd.
78 William Durie Way
Toronto, Ontario
Stunning Fully Upgraded Bright Luxury Detached Built By Mattamy Home In The Heart Of North York. Rarely Offered 4 Bedroom, 5 Washrooms Detached Home With Two Separate Entrances To Ground-Level Apartment & Basement. Bright And Spacious Layout Featuring 9' Ceilings On Main And 2nd Floors, Upgraded Engineered Hardwood Flooring & Pot Lights Throughout. Modern Open-Concept Main Floor Featuring Spacious Living, Dining, And Family Areas With A Gas Fireplace, Oversized Windows, And Walk-Out To Balcony. Gourmet Kitchen Boasts Quartz Countertops, Ceramic Backsplash, Upgraded Cabinets, And Large Island With Breakfast Bar. Primary Bedroom Offers 5-Piece Spa-Like Ensuite With Freestanding Tub And Large Walk-In Closet. Both 2nd & 3rd Bedrooms Feature Private Ensuites. Convenient Second-Floor Laundry Adds Functionality. Fully Equipped Ground Floor Apartment Includes 1 Bedroom, 4-Pc Bath, Kitchen, Private Laundry (In Basement) & Separate Walk-Out Entrance To Backyard Perfect For In-Laws Or Income Potential! Basement With Separate Entrance From Garage And Bathroom Rough-In Ready To Finish As An Additional Unit! Prime Location 5 Mins To Finch Subway, 10 Mins To Hwy 401. Walking Distance To Schools, Parks & Amenities. A Rare Find In North York Don't Miss Out! (id:59911)
Smart Sold Realty
136 Bowood Avenue
Toronto, Ontario
Over 3000 Sqf Combined Above+ Below Grade. Spacious 4 + 1 Bedroom Custom Built House in North Lawrence Park. In High-Ranking School District Bedford Park PS & Lawrence Park. 10' Ceilings, Designer Kitchen with Brand new Appliances. Including Gas Stove, Granite Countertops, S/S Appliances, Spacious Family room, Large Primary Bedrm & ensuite, Ample storage. Great Size Backyard With Very Minimal Grass to Cut. Close to Shops, Parks, Restaurants (id:59911)
Royal LePage Your Community Realty
108 - 1720 Eglinton Avenue E
Toronto, Ontario
Welcome To This Exceptional Two-Bedroom, Two-Bathroom Loft-Style Unit That Perfectly Combines Style, Convenience, And Comfort. With Over 1,100 Square Feet Of Beautifully Designed Space And Ground-Floor Access, It's An Ideal Choice For Pet Owners. From The Moment You Step Inside, Youll Be Captivated By Soaring 18-Foot Ceilings In The Living Room, Enhancing The Sense Of Space And Openness. The Open-Concept Layout, Paired With Sleek Laminate Flooring Throughout, Creates A Seamless Flow From Room To Room. The Spacious Kitchen Is A Chefs Dream Featuring Granite Countertops, Stainless Steel Appliances, A Generous Breakfast Bar, And Ample Storage Space. The Large Terrace Extends Your Living Area Outdoors, Perfect For Entertaining Or Simply Unwinding. Enjoy The Privacy Of A Primary Bedroom With Its Own Ensuite Bathroom, Along With The Convenience Of Ensuite Laundry. This Unit Includes One Parking Space And One Locker For Extra Storage. The Location Is Unbeatable Just Minutes From Schools, Highways, Groceries, And With Transit Right At Your Doorstep. The Building Offers Amazing Amenities, Including A Lounge With A Pool Table, A Gym, Outdoor Pool, Tennis Court, Guest Suites, And Plenty Of Visitor Parking. This Is Urban Living At Its Finest. Don't Miss Out Watch The Video Tour Below To See More Of This Incredible Home! (id:59911)
RE/MAX Urban Toronto Team Realty Inc.
401 - 393 King Street W
Toronto, Ontario
Welcome to the most unique and coveted unit in the building a truly one-of-a-kind space located on the premium 4th floor with private terraces. Once an office building, this condo now boasts a stylish, industrial-chic vibe. The unit was Fully renovated in 2016, with spacious interiors this unit also has an exclusive 406 sqft terraceshowcasingbreathtaking CN Tower and skyline views.Unit 401 is a 2+1 bedroom, 1 bathroom corner unit offering 1,331 sqft total indoor and outdoor living space, with modern upgrades, creating a spacious, stylish, and functional home. Inside, you'll find hardwood flooring throughout the living, dining, and bedrooms, a bright and functional layout, 9 ft ceilings, a large solarium perfect for various uses, and a renovated kitchen with granite countertops, double sink, ample cupboard space, and a pantry. The ensuite laundry, custom decking on the terrace, and exclusive outdoor space add exceptional convenience and lifestyle appeal.This well maintained building offers a range of amenities, including concierge, a fitness center, a party and meeting room, and a security system for peace of mind. In 2020, the building underwent a comprehensive renovation that refreshed the common areas, including a modernized lobby and elegantly updated hallways, creating a welcoming and sophisticated atmosphere throughout.Situated at center ice in the heart of the city, your steps from The Well, King West restaurants, the Rogers Centre, and the subway, PATH, and Torontos most reliable streetcar yet surprisingly quiet, thanks to the traffic-restricted King St corridor. Enjoy a 100 walk score, direct Gardiner access, and a dog park with mature trees right behind the building. Owner Is Open To Lease Back Property At An Agreeable Rate With The Purchaser. As Per Builder The Solarium Is Considered The Den In This Layout (id:59911)
RE/MAX Urban Toronto Team Realty Inc.
Main Fl - 72 Alexis Boulevard
Toronto, Ontario
Located at Sheppard Ave W & Bathurst, this 3BR main floor of a bungalow features a renovated kitchen & three generous bedrooms. Situated ona corner lot with plenty of open space in the front & backyards. Combined living & dining rooms. Steps to TTC, Shoppers, Metro, & many shops & restaurants. Short walk to Earl Bales Park. Lease comes with one garage parking & one driveway parking spot. (id:59911)
Royal LePage Signature Realty
2909 - 81 Navy Wharf Court
Toronto, Ontario
Bright And Spacious 2-Bed + Den, 2-Bath Corner Unit With Parking, In A Highly Sought-After Building. This 859 Sq Ft Condo Features A Functional Layout With New Laminate Flooring, 9 Ft Ceilings, And Floor-To-Ceiling West-Facing Windows. The Open-Concept Kitchen Includes Granite Countertops, Upgraded Cupboards, And A Double Sink. The Den Can Easily Serve As A Third Bedroom. Enjoy A Private Balcony, Ensuite Laundry, And Updated Bathrooms With New Vanities, Faucets, And Fixtures. The Primary Bedroom Offers His & Her Closets And A Full Ensuite. Amenities Include A Concierge, Indoor Pool, Gym, Rooftop Deck/Garden, Sauna, And Community BBQ. Steps To Transit, Highways, Rogers Centre, Dining, And Shopping Urban Living At Its Best. (id:59911)
RE/MAX Urban Toronto Team Realty Inc.
714 - 33 Canniff Street
Toronto, Ontario
King W. & Strachan Prime Downtown Location, Superior 2-Storey Townhome, Private Built in Garage, 3 Beds, 2 Full Baths, 2 Lockers, Great Location Right Across from the Park, Features Upgraded Kitchen, Stainless Steel Appliances, Quartz Counter, New Solid Core Doors, Patio Resurfaced Waterproofed 2023, Furnace 2020, Walk Out from the Main Floor Bedroom to BBQ on Your Large Terrace. Heat, Hydro, Water, Landscaping & Snow Removal Included in the Maintenance Fees. Close to the Lake, Shopping, Restaurants, Groceries, Gardiner, TTC, Nightlife on King & Queen W. (id:59911)
Red House Realty
126 Lascelles Boulevard
Toronto, Ontario
Step into elegance with this gorgeous renovated red brick centre hall home in coveted Chaplin Estates. With 4+1 bedrooms, 4 bathrooms, and 2-car parking, this classic residence offers an exceptional layout that perfectly balances open-concept living with distinct formal spaces. The spectacular two-toned custom kitchen features ample cabinetry, stone counters, a large island, and professional-grade appliances, including a 6-burner gas stove. Open to the dining and family room, this bright and airy space is surrounded by walls of windows, flooding the home with natural light and offering beautiful sightlines - the perfect place to gather with family and friends. A walkout leads to the low-maintenance, private landscaped retreat, complete with dedicated lounging and dining areas and a custom storage shed. The formal living room is an elegant space, with a spectacular chandelier, a wood burning fireplace and an abundance of windows. A discreetly tucked-away powder room completes the main level. Upstairs, the restful king-sized primary suite has a walk-in closet and ensuite, while three additional equal-sized bedrooms feature beautiful oak floors and ample closets, ensuring both charm and functionality. The unbelievable basement renovation offers soaring 8-foot ceilings and radiant heated floors. The rec room, with its shiplap walls and built-in hideaway bunk beds, is ideal for kids' sleepovers, complete with smart storage solutions. A stunning glass-enclosed wine cellar will bring joy to any wine enthusiast. The spa-like 3-piece bath, along with a dedicated laundry room and guest bedroom, complete this lower level. Ample storage ensures organization is effortless. Perfectly located just steps to Yonge & Eglinton, top-rated schools (North Toronto CI, Hodgson MS, Oriole Park JPS), the new LRT, subway, shopping, restaurants, movie theatre, and more, this home offers an unbeatable lifestyle with outstanding amenities. Walk Score: 93 | Transit Score: 94 | Bike Score: 92 (id:59911)
RE/MAX Hallmark Estate Group Realty Ltd.
138 Briar Hill Avenue
Toronto, Ontario
Welcome to 138 Briar Hill Avenue, a beautifully updated detached home nestled in the heart of the Allenby School District. Set on a deep 21.5 x 132 ft lot and perfectly positioned between Yonge Street & Avenue Road, this 3 +1 bedroom, 3-bathroom residence combines classic charm with modern upgrades. Featuring hardwood floors throughout, a renovated kitchen with stainless steel appliances, and spacious, light-filled principal rooms, the home offers both style and comfort. The finished lower level includes a versatile recreation room, additional bedroom, bathroom, and plenty of storage ideal for a home office, guest space, or playroom. Enjoy a sun-filled, deep backyard perfect for relaxing or entertaining. With licensed front yard parking and easy access to top-rated schools, shops, transit, and parks, this is an exceptional opportunity in a prime family-friendly neighbourhood. (id:59911)
Harvey Kalles Real Estate Ltd.
62 Lawrence Avenue W
Toronto, Ontario
Nestled in the heart of one of Toronto's most desirable neighborhoods, 62 Lawrence Avenue West is a beautifully appointed detached residence that exudes timeless elegance and modern sophistication. This meticulously renovated home features hardwood floors & pot lights throughout, a luxury kitchen adorned with high-end WOLF Range and stainless steel appliances, bespoke cabinetry, wet bar and refined finishes that cater to both everyday living and stylish entertaining. Hardwired with ethernet, the home is well equipped for both productivity and entertainment. The homes thoughtfully designed layout includes renovated bathrooms with spa-like features, offering a serene retreat. A separate entrance to fully finished basement adds exceptional versatility, ideal for a family room, home office, or guest suite. The versatile sunroom can be used as a home office or as a peaceful relaxing setting away from the other living areas. This home fronts onto the quiet street of Unsworth Ave which allows for ease of access to the 1 car garage and 1 car driveway. Situated in a prestigious school district and surrounded by charming tree-lined streets, this residence provides an exceptional lifestyle. Enjoy convenient transit access and close proximity to premier shopping, dining, and parks, making this an outstanding opportunity to live in one of Toronto's most coveted communities. (id:59911)
Homelife/response Realty Inc.
4 Rockland Drive
Toronto, Ontario
Located in the prestigious Bayview/Steeles area, this beautifully maintained bungalow offers the perfect blend of comfort, charm, and natural beauty. Warm and inviting, the home features a bright and cheerful interior in move-in condition.A separate back entrance leads to a fully finished basement, offering excellent potential for extended family living or rental income. Enjoy peaceful moments in your private pool and entertain with ease in the dedicated BBQ area.Situated near top-rated schools and just minutes from TTC, parks, shops, and all essential amenitiesthis home is the ideal choice for families seeking both convenience and lifestyle. (id:59911)
Home Standards Brickstone Realty
118 - 500 Richmond Street W
Toronto, Ontario
Welcome to this rarely offered, professionally remodeled townhouse in the heart of Toronto's Fashion District, one of the most sought-after locations for unparalleled urban living. This impeccably fully renovated luxurious suite boasts just under 1,100 square feet of modern, open concept living space, designed for both comfort and style. Soaring nine-foot ceilings on both the main and second levels, with premium finishes throughout, elegant pot lighting, a complete smart home, and audio ecosystem ensures a refined living experience. (Ask your realtor for a full list of upgrades.)The sleek chef's kitchen boasts a massive quartz backsplash, extra-long counter, and a waterfall-edge peninsula, adding functionality and elegance. Divided in several sections you will find high-end appliances including built-in wine fridge, French-door fridge, whisper-quiet Bosch dishwasher & a 5-burner gas stove-top. Upstairs, the second floor offers two bedrooms with custom built-ins, seamlessly blending storage solutions with thoughtful design. The bathroom is a true retreat featuring double Italian-made vanities, an anti-fog LED mirror, a heated towel rack, and a rain-inspired walk-in shower. A thoughtfully integrated laundry area ensures both ease and convenience. The crowning jewel of this home is its newly refreshed, expansive 425-square-foot terrace is an oasis of tranquility and peace amid the vibrant city. This rare offering is truly a must-see for those seeking the perfect blend of luxury, indoor & outdoor living, convenience, and modern elegance in a superb location and a quiet building. A walker's, rider's, and biker's paradise with scores of 100, 100, and 92, respectively. Enjoy exclusive access to world-class amenities, including five-star restaurants, bars, theaters, parks, art galleries, and premier shopping, all just steps from your door. MUST SEE. (id:59911)
Right At Home Realty
1 Vanity Court
Toronto, Ontario
Look no further! Situated on a prime corner lot in the highly sought-after Parkwoods-Donalda neighbourhood, this property boasts both comfort and opportunity. Newly renovated throughout, this 3 bedroom home offers approximately 1,965 sq ft of beautifully finished interior living space, incl basement. The open-concept main floor is flooded with natural light from its south-facing exposure, creating a bright and spacious flow perfect for modern living. Enjoy your summers on the back porch with an extra-large backyard ideal for children or pets to play with direct access to the parks. The fully finished basement features a self-contained in-law suite complete with a kitchen perfect for extended family or friends. But it doesn't stop there!! This property allows for a residential garden suite with a total buildable area of 60 sq meters per floor. A rare chance to live and invest in one of Torontos most desirable communities!! (id:59911)
Harvey Kalles Real Estate Ltd.
49 Hearthstone Crescent
Toronto, Ontario
Welcome to 49 Hearthstone Crescent Nestled on a generous 60x125 ft lot in a quiet, family-friendly neighborhood near the Hearthstone Valley Greenbelt. This beautifully updated home offers over 2,000 sq ft of living space on the main floor, featuring a bright and spacious living/dining area with expansive south-facing windows that flood the space with natural light. Gleaming hardwood floors add warmth and elegance throughout. The main level boasts three well-sized bedrooms, including a primary suite with a renovated ensuite bathroom. The large family room offers walkout access to the backyard, perfect for indoor-outdoor living. The separate basement entrance provides excellent potential for rental income or an in-law suite. The fully finished basement includes a large recreation room, updated bathroom, second kitchen, laundry area, two additional bedrooms, and ample storage. Enjoy the peaceful backyard ideal for entertaining or relaxing complete with a sprinkler system. Additional features include recent waterproofing (May 2025)and ample parking. Located in a highly desirable neighborhoods, just steps to the JCC, TCC, shopping, parks, trails, and top amenities. (id:59911)
Slavens & Associates Real Estate Inc.
22 Espana Lane
Toronto, Ontario
***Captivating***Elegant & UPGRADES***Luxury***Townhouse In Prestigious Bayview and Sheppard Neighbourhood***Top-Ranked School---HOLLYWOOD PS***Beautifully designed, modern comfort---open concept floor plan and offering 2100 sq. ft of living space and fully finished basement with a cozy room and mud room/gym area---featuring a warm and welcoming atmosphere throughout the home. This home boasts a hi ceiling, main floor 9ft and recently remodelled kitchen with Kitchenaid S-S appliance, quarts countertop and backsplash and extra vanity-cabinetry and a custom dining room table in dining room and seamlessly connecting to an open terrace area for fresh-air and summer bbq. The great room offers space, making it for everyday family living and gathering, easy access to a private cozy backyard. The functional-practical primary bedroom on the 2nd floor provides a w/i closet and updated/spacious 5pcs ensuite. Two additional generously sized bedrooms offer ample natural light and closet, custom-closet, juliette balcony. Relax or entertain on the expansive rooftop terrace with unobstructed views!! The basement features a cozy bedroom, ideal for guests and spacious mudroom or gym and the extra-long garage provides room for storage, a car. Located just minutes from highway 401 with easy subway access and a wonderful Bayview Village Shopping, other amenities!!******Desirable School---Hollywood PS****** (id:59911)
Forest Hill Real Estate Inc.
1408 - 2 Anndale Drive
Toronto, Ontario
Presenting an exquisite corner unit in the luxurious Tridel building, Hallmark Centre. This impressive residence features a generous 983 square feet of living space, ideal for family living. It includes two bedrooms and a den, making it perfect for additional space or a home office.The unit boasts L-shaped windows that deliver stunning panoramic views to the south-east, bathing the interior in natural light. The open-concept kitchen is designed for modern living, equipped with built-in appliances and stylish finishes, making it a great space for entertaining family and friends.and transportation. Residents can enjoy a wealth of recreational facilities including a steam sauna, billiard lounge, party room, theater, outdoor patio, BBQ area, swimming pool, whirlpool/hot tub, and a well-equipped fitness center, a 24-hour concierge service. (id:59911)
Anjia Realty
796 Davenport Road
Toronto, Ontario
Exceptional Opportunity in a Prime Location! Discover this beautifully maintained two-storey, 4-bedroom detached home situated in the highly sought-after Wychwood neighbourhood. This move-in-ready property features a single extra-deep garage with ample storage space/room for a workshop and private driveway. The thoughtfully designed living and dining area offers open and inviting space, complemented by large windows that bath the home in natural light. The spacious family room walks out to the backyard. Upstairs, you'll find four bright and generously sized bedrooms...ready for you to fill them! Located just steps from parks, Casa Loma, Schools, George Brown College +++ this home offers unparalleled convenience. Enjoy easy access to public transit, including subway and bus lines, as well as nearby grocery stores, restaurants, and other amenities. Come home today! (id:59911)
Slavens & Associates Real Estate Inc.
528 Douglas Avenue
Toronto, Ontario
Nestled away from the hustle and bustle is this impeccably maintained and thoughtfully renovated residence offering a rare blend of elegance, comfort, and modern convenience. A series of sophisticated upgrades spanning from 2017 to 2025 elevate this home to an exceptional standard. In 2017, the second floor was enhanced with the addition of a new washroom and a full renovation of the guest bath, offering both functionality and refinement. The transformation continued in 2019 with a fully finished basement, designed as a versatile 1+1 suite featuring its own washroom and a newly constructed private walk-up entrance. Huge storage spaces that can be serve multiple purposes, the dedicated office space could be reimagined as a full kitchen, ideal for multi-generational living or income potential. Significant updates in 2022 include new appliances, refrigerator, oven, microwave washer/dryer and updated curtains throughout. In 2024, a new heat pump/AC unit and hot water tank were installed, ensuring year-round comfort and energy efficiency. The pinnacle of luxury was achieved in 2025 with a complete renovation of the primary ensuite, the addition of a custom built-in closet, full replacement of all interior flooring and staircases, an upgraded kitchen, with new flooring, new countertops, sink, and stove top, as well as and a fresh coat of designer paint throughout. Further enhancements include newly stoned and regraded backyard, repainted shed and railings, new lighting fixtures throughout including striking new pieces in the dining room and kitchen. (id:59911)
Sutton Group-Admiral Realty Inc.
11 Scenic Mill Way
Toronto, Ontario
NEW LISTING!!! Open House Sat/Sun 1-3pm! Rarely offered, B-E-S-T L-A-Y-O-U-T and floorplan in the complex! Nestled in the prestigious Bayview Mills enclave, 11 Scenic Millway offers the perfect blend of comfort and convenience. This beautifully updated open concept 2-storey home features 3+1 bedrooms, 4 bathroom and boasts approximately 1,600 sq. ft. of thoughtfully designed living space. With minimal stairs, it provides a detached-home feel with the low-maintenance benefits of a townhouse. True meaning of turnkey! Close to EVERYTHING, shopping, parks, best schools, great restaurants, transit, you name it - its here! (id:59911)
Forest Hill Real Estate Inc.
70 Bickerton Crescent
Toronto, Ontario
A Bright Beginning in Pleasant View! Welcome to 70 Bickerton Crescent A Charming 3+1 Bed, 3-Bath Bungalow With Great Bones, Fresh Energy, And Tons Of Potential In The Heart Of Pleasant View. With Almost 1500 Square Feet, Enjoy A Sun-Soaked Living Space, Spacious Eat-In Kitchen With Skylight, And A Private Ensuite In The Primary Bedroom. Downstairs? A Fully Finished Basement With 2nd Kitchen, Bathroom, And Two Separate Entrances Perfect For In-Laws, Teens, Or Rental Income. Step Into The Sunroom Retreat And Out To A Lush Backyard With Your Very Own Greenhouse! Minutes To Fairview Mall, Top Schools, Transit And Highways. Move In, Rent Out Or Reimagine Your Dream Home, This One Checks All The Boxes! Offers Incredible Potential With Endless Upside! (Home is Being Sold As-Is) (id:59911)
RE/MAX Ultimate Realty Inc.
27 Sonic Way
Toronto, Ontario
This luxury 3-bedroom townhouse features 9-foot smooth ceilings throughout. Sunlight pours in through floor-to-ceiling windows showcasing park views. The open-concept kitchen impresses with custom cabinetry, stone slab countertops, and an oversized island. The ground-level suite offers heated floors, a kitchenette, private washroom, and separate entrance - ideal for guests or rental income. Enjoy direct garage access from the foyer. Premium condo amenities include a gym, sauna, game rooms, and rooftop barbecue area. The location can't be beat - walkable to the future Crosstown LRT and TTC hub. Surrounded by parks and shops, it's minutes from the DVP, 401, Science Centre, and Museum. (id:59911)
Bay Street Group Inc.
627 - 29 Queens Quay E
Toronto, Ontario
Welcome To Pier 27, One Of Toronto's Most Luxurious Buildings on The Waterfront. Contemporary & Breathtaking Unit with Lake Views. Soaring 10 Foot Ceilings with Floor to Ceiling Windows, a Great Layout with an Oversized Balcony, Locker, Parking Spot, a Spacious Living Room, Top of the Line Appliances including Miele Gas stove, Miele Oven, Subzero Fridge, Miele Microwave, Miele dishwasher, Upgraded Track Lights in the Kitchen, Engineered Hardwood Flooring, Trex Composite Flooring on Balcony, Real Wood Wall in the Living Room and Primary Bedroom, Upgraded Smart Thermostat, upgraded Light Fixture in the Primary Bedroom, Freshly Painted & Extremely well kept. Truly for the Discerning few! Schedule an Appointment to come and see this immaculate Home Asap! Live the Waterfront Lifestyle! Move in Ready! (id:59911)
Psr
4 Corrigan Close
Toronto, Ontario
Corrigan Close is the only private gated enclave of freehold homes in South Rosedale. This home is an extension of the original mansion that was re-built to the highest standard by Fairmont Properties. Palatial size principal rooms, make this a carefree downsize home for Buyers who have collected larger pieces of furniture and art. The spectacular chef's dream kitchen by Bellini Cabinetry was re-positioned in the home and completely re-built. Stunning natural quartzite counters and continuous backsplash are examples of the superb quality. This home, with bright south light, encompass more than 3644 s.f. above grade. The renovated lower level Games Room with heated floor and windows half above grade, adds an additional 1236 s.f. There is a direct access from this level, through a passageway to the underground garage, that allows for 2 parking spaces and extra storage. A larger second level sundeck facing South is a wonderful additional retreat. A very unique, rare offering, only minutes from parks, excellent schools, transportation routes and the vibrancy of the Yonge/Rosedale shops, and restaurants. (id:59911)
Chestnut Park Real Estate Limited
54 Burncrest Drive
Toronto, Ontario
A warm and inviting custom built family home in Bedford Park. This home is deceptively larger than it appears. Features of this 4 + 1 bedroom home includes high ceilings on the first & second floors, ample natural light from many windows, stained Oak hardwood flooring, crown mouldings, and a CAMEO Kitchen which is open concept with an eat-in breakfast area & family room with a gas fireplace. The master suite is spacious with vaulted ceiling, a beautiful 7pc marble ensuite bathroom with a Maax jacuzzi soaker tub, a large glass enclosed shower, and a double vanity. There is also a large walk-in closet & another double closet. There are 3 other spacious bedrooms & a walk-in laundry room with stacked washer & dryer plus a laundry tub. The lower level boasts another laundry room with a washer & dryer and laundry tub, a nanny suite with an ensuite bathroom & two other main rooms for whatever purpose your family needs. Currently it is used as an exercise room & large recreation room. There is also another 5pc bathroom. The lower level has also been roughed-in with plumbing & electrical if required. The fully fenced back yard boasts a beautiful large deck which is great for entertaining & has a gas hook-up for a BBQ. The back yard is also a great space for children & pets to play in. This is truly a place to call.HOME! (id:59911)
RE/MAX Ultimate Realty Inc.
129 York Downs Drive
Toronto, Ontario
Excellent Location! High Demand Prestigious Neighborhood! Highly Ranked W L Mackenzie CI Area! This Breathtaking Custom Built Home Just Back On the Famous Clanton Park! Rarely Found! This Rare Gem Showing the Perfect Blend of Luxury, Elegance, Comfort & Functionality! Stone Front, Extra Wide Stairs, Large Porch, 8ft Grand Double Door Offering Impressive Curb Appeal! 10ft Soaring Custom Design Ceiling on Main. Open Concept, Beautiful Layout, South Exposure Welcoming Natural Light in All Day Long! Super Clean, Bright, Cozy & Spacious! High-end Lux Finishes & Hardwood Flr Thru-out. Exquisite Kitchen Design, Top of the Line S/S Appliances, Newer Fridge & Dishwasher, Caesarstone Counters, Marble Backsplash, Large Central Island with Breakfast Bar & Vegetable Sink, The Cloud White Family Size Kitchen with Lots Custom Made Cabinets for Storage. Lots Pot lights thru-out. 2nd Level also with Attractive Design, Spacious Open Common Area Adding a Warm & Happy Ambiance for Family Every Day. Glorious Prim Br with Large Lux 5pc Ensuite, 2 Separate W/I Closets for His & Hers. 2nd Level Laundry Room with Window, Full Size Laundry Sink & Organizers. Finished Basement with a Guest Room & Bath, Huge Additional Living Space for Recreation & Entertaining. 2 Feature Gas Fireplaces. Newer Rinnai Tankless Hot Water Heater, High Quality Furnace & AC. Sprinkler System in Front & Back Yard. Interlocking Driveway. Well Kept Deck. Mature Hedges and Trees for Back Yard Privacy. Super Convenient: Steps to TTC, Plazas, Schools, Earl Bales Park, Community Centre. Mins Drive to Subway, Hwy401, Yorkdale Shopping Centre, Don Valley Golf Course, Top Private Schools [UCC] & Much More. Can't Miss! (id:59911)
Homelife New World Realty Inc.
551 Briar Hill Avenue
Toronto, Ontario
Set on a beautifully landscaped south-facing 32.33 x 131.54 ft lot, this inviting residence offers over 2,700 square feet (total) of thoughtfully designed living space. It's a home where memories are made, perfect for families looking to put down roots, live with ease, and enjoy generously sized rooms in one of the city's most sought-after neighbourhoods. Step inside to find a warm and welcoming living and dining area, ideal for intimate gatherings and memorable celebrations. The spacious kitchen features ample cabinetry and a dedicated breakfast area, creating a bright, airy space for everything from casual mornings to festive dinner parties. Additional main floor highlights include a convenient powder room, side entrance, and a long private driveway offering plenty of parking.Upstairs, the spacious primary bedroom features large windows, a wall-to-wall closet, and a renovated 5-piece ensuite complete with double vanity. Two additional bedrooms offer generous closet space and share a beautifully updated family bathroom perfect for growing families. The finished lower level adds versatile living space with a large recreation room, laundry area, ample storage, an additional bedroom, and a 3-piece bathroom ideal for guests, teens, or cozy movie nights. Outside, the expansive backyard offers a serene escape, perfect for summer barbecues, children's play, or peaceful evenings under the stars. This is more than just a house, it's a home designed for real life, where comfort and functionality come together seamlessly. Don't miss this opportunity to create your family's next chapter at 551 Briar Hill Ave. Enjoy easy access to wonderful schools nearby - North Preparatory JS PS, Forest Hill JS & SR PS, Forest Hill CI, and Bialik and Leo Baeck Day Schools. (id:59911)
Sotheby's International Realty Canada
183 Lawrence Avenue W
Toronto, Ontario
Prime Lytton Park and **JRR district** detached home offering the perfect blend of traditional charm and thoughtful updates offering approx 1700 sq/ft of thoughtfully designed living space. This beautifully maintained south facing property features a bright kitchen with a walkout to a gorgeous, private backyard complete with a new deck (2019), new fence (2019), and beautiful landscaping. Three bright bedrooms upstairs with an updated bathroom. The fully finished, heated floors in the basement boasts a newly renovated washroom with a floating toilet, an open-concept rec room, and an updated laundry room with a new washer and dryer (2020). Additional upgrades include new California shutters, a new hot water tank (2024), new roof (2018), and new windows throughout. Legal front pad parking. Ideally located in the John Ross Robertson & Lawrence Park Collegiate (LPCI) school districts. Walk to subway, top schools, shops, and restaurants along Yonge St. A wonderful opportunity in a highly desirable neighbourhood you'll love to call home! (id:59911)
Mccann Realty Group Ltd.
28 Cleveland Street
Toronto, Ontario
Exceptional opportunity to land in one of the city's most desirable neighbourhoods. Set on a pretty part of Cleveland Street, this 3 bedroom home has been lovingly maintained by the current owner for nearly 40 years. The main floor has an open concept living and dining room with walk out to a beautiful west facing garden, a nice space to relax and entertain with great sunsets. The galley kitchen has plenty of storage and a great breakfast nook which looks out onto the street where you can watch the world go by whilst you have your morning coffee! The second floor has 3 good-sized bedrooms and original character hardwood flooring throughout. The principal bedroom overlooks the front garden. Second bedroom has built in bookcases and overlooks the garden. The main 4 piece bath has built in vanity with great storage. Lower level is a blank slate to make your own. Legal front pad parking. In the coveted Maurice Cody PS district, with quick TTC access, and steps to the best part of Bayview, 28 Cleveland Street is a fantastic possibility to move into this neighbourhood and put your own stamp on this home. (id:59911)
Bosley Real Estate Ltd.
20 Slidell Crescent
Toronto, Ontario
Welcome to 20 Slidell Cres A Rare Gem in Parkwoods-Donalda! Beautifully renovated and meticulously maintained, this spacious semi-detached bungalow offers outstanding versatility with two fully separate units ideal for multi-generational living or rental income. Bright and stylish 3+2-bedroom layout with upgrades throughout. Main floor features a modern kitchen with quartz countertops, stainless steel appliances, and ample cabinetry. The fully renovated lower level impresses with high ceilings, above-grade windows, a smart open layout, and two spacious bedrooms perfect as an in-law suite or income suite, professionally finished with quality materials. Located on a quiet, family-friendly street with easy access to 401/404/DVP, TTC at your doorstep, and close to top-rated schools, parks, ravines, shopping, and Donalda Club. Move in and enjoy or rent out and reap the rewards! (id:59911)
RE/MAX Professionals Inc.
2205 - 12 Sudbury Street
Toronto, Ontario
Cozy Townhome in the Heart of King West! Tucked away on a quiet street within a beautiful, tree-lined courtyard. This desirable Oxford model offers 1,045 sq. ft. of thoughtfully designed interior space plus a 170 sq. ft. patio ideal for entertaining or relaxing outdoors. Bright and spacious open-concept living/dining area features a cozy gas fireplace and custom built-in banquettes for additional storage. Large picture windows bring in an abundance of natural light. The versatile lower-level flex space can easily function as an extra bedroom, home office, family room, or exercise area, with direct access to a private garage. Extensive updates include: removal of KITEC plumbing, brand new washer & dryer (2024), new stair carpeting, new interior lighting throughout, and roof replacement for the entire complex by the condo corporation (2020). All garage doors were replaced in 2024 by the condo corporation as well. Located just steps to vibrant Queen West boutiques, top restaurants, art galleries, parks, groceries, and 24-hour TTC access via Queen, King, and Ossington. Quick and easy access to major highways. A true walker's paradise! (id:59911)
Property.ca Inc.
338 Betty Ann Drive
Toronto, Ontario
Discover the perfect blend of luxury and comfort at 338 Betty Ann Drive. This stunning residence sits proudly in a coveted Willowdale West neighbourhood, offering a seamless fusion of contemporary elegance and timeless charm. From the moment you step through the grand entrance, you're greeted by soaring ceilings, expansive windows, and meticulous craftsmanship. The open-concept living and dining areas are bathed in natural light, creating an inviting space for entertaining or relaxing with family. The gourmet kitchen is a chefs dream, featuring high-end appliances, custom cabinetry, and an oversized island perfect for casual meals or gathering with friends. The family room boasts a cozy fireplace and walk-out to the beautiful backyard, where a stone patio and lush greenery create a serene oasis for outdoor living. Upstairs, the primary suite is a true retreat with a spa-inspired ensuite, built-in custom clothes cabinets with interior lighting, and private balcony overlooking the backyard. 2 additional bedrooms and a luxurious bathroom. The fully finished lower level offers a large recreation area, children's play room, laundry and 2 piece bathroom. This exceptional home also features a private double drive and private garage with ample storage. Located on a quiet, tree-lined street yet just minutes from top-rated schools, parks, shopping, transit, and major highways, 338 Betty Ann Drive is the epitome of sophisticated urban living. Don't miss your chance to call this masterpiece your home! Can be purchased with furnishings - to be negotiated. New roof 2025. (id:59911)
Royal LePage Your Community Realty
62 St Germain Avenue
Toronto, Ontario
Bold Design. Timeless Luxury. Welcome to 62 St. Germain Avenue. Situated on an extra-deep 25 x 150 ft lot in the heart of Lawrence Park North, this custom-built 4+1bedroom home delivers over 2,300 square feet of above-grade luxury living in one of Torontos most sought-after neighbourhoods. From the moment you arrive, you're met with refined curb appeal - a limestone façade, black-framed windows, and an integrated garage with interlock driveway to set the tone for whats inside. Step into a sun-filled front living room with oversized bay windows, followed by a statement dining space with a custom wine cabinet and built-in storage every inch thoughtfully designed. The chefs kitchen is a showstopper: oversized waterfall island, integrated Sub-Zero fridge, Wolf 6-burner gas range, panelled dishwasher, and built-in microwave. The open-concept family room features a stunning gas fireplace and double French doors that lead to a large deck and fully landscaped backyard perfect for indoor/outdoor entertaining. Enjoy 10-ft ceilings on the main, 9-ft upstairs, and a soaring 11-ft basement with full in-floor radiant heating. White oak hardwood runs throughout the main and second floors, paired with heated floors in the foyer and bathrooms for ultimate comfort. Upstairs, discover four spacious bedrooms with coffered ceilings and large windows and custom built-in closets. The serene primary retreat includes two walk-in closets and a spa-inspired 5-piece ensuite with soaker tub, oversized glass shower, and double vanity. A dramatic panelled feature wall that runs from the top of the home to the bottom along with custom stairwell lighting add next-level design. All just steps to Yonge Street's vibrant shops, top-rated restaurants, Lawrence subway, and within the catchment of Bedford Park Elementary and Lawrence Park Collegiate. This is where timeless elegance meets modern convenience a turnkey home for the discerning buyer. (id:59911)
RE/MAX Hallmark Realty Ltd.
