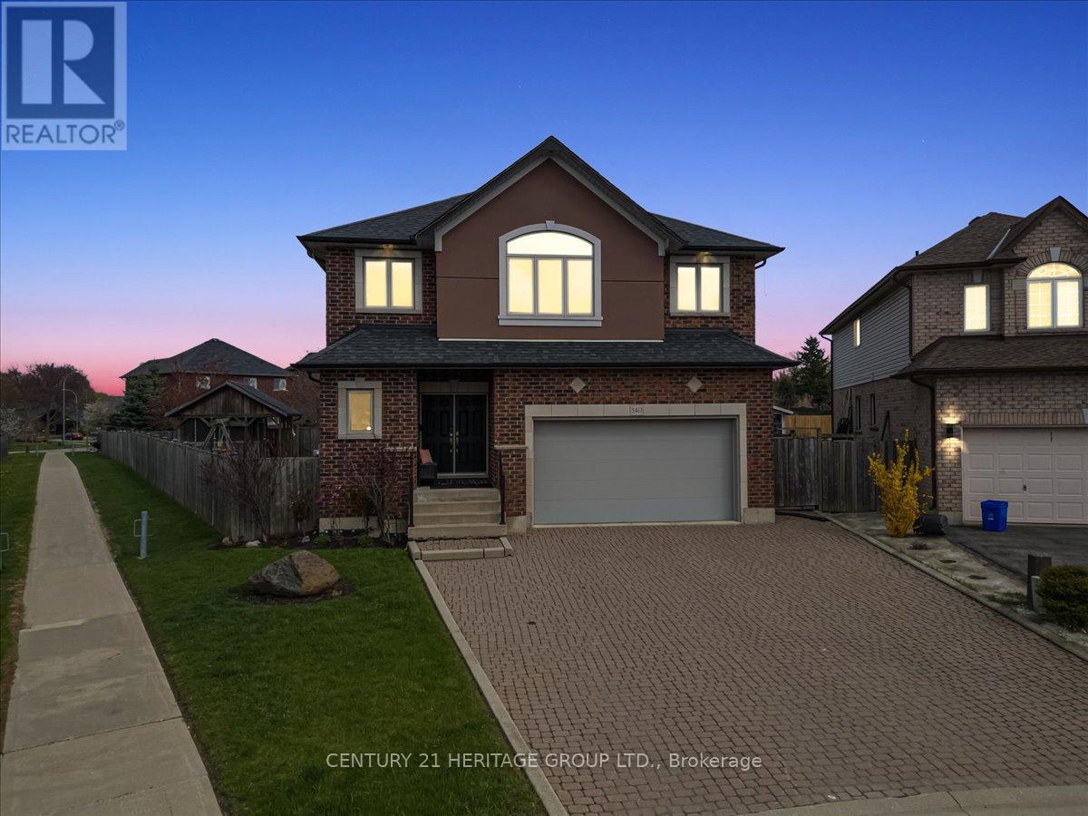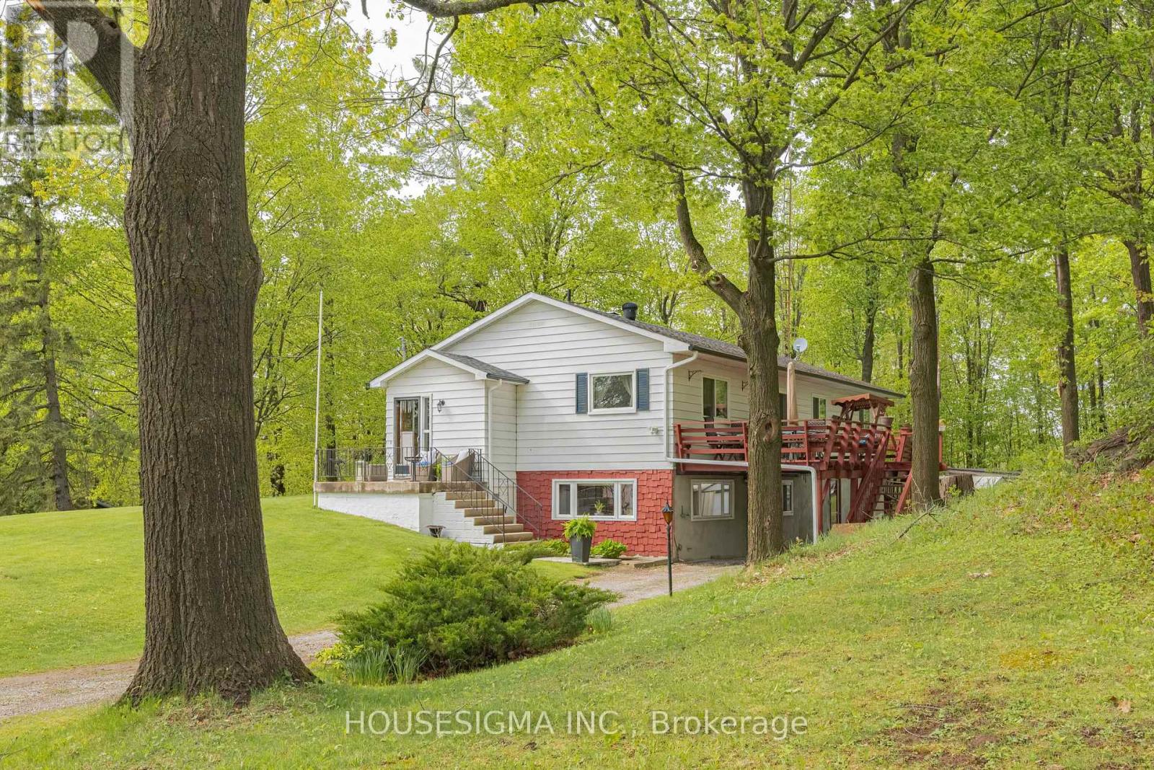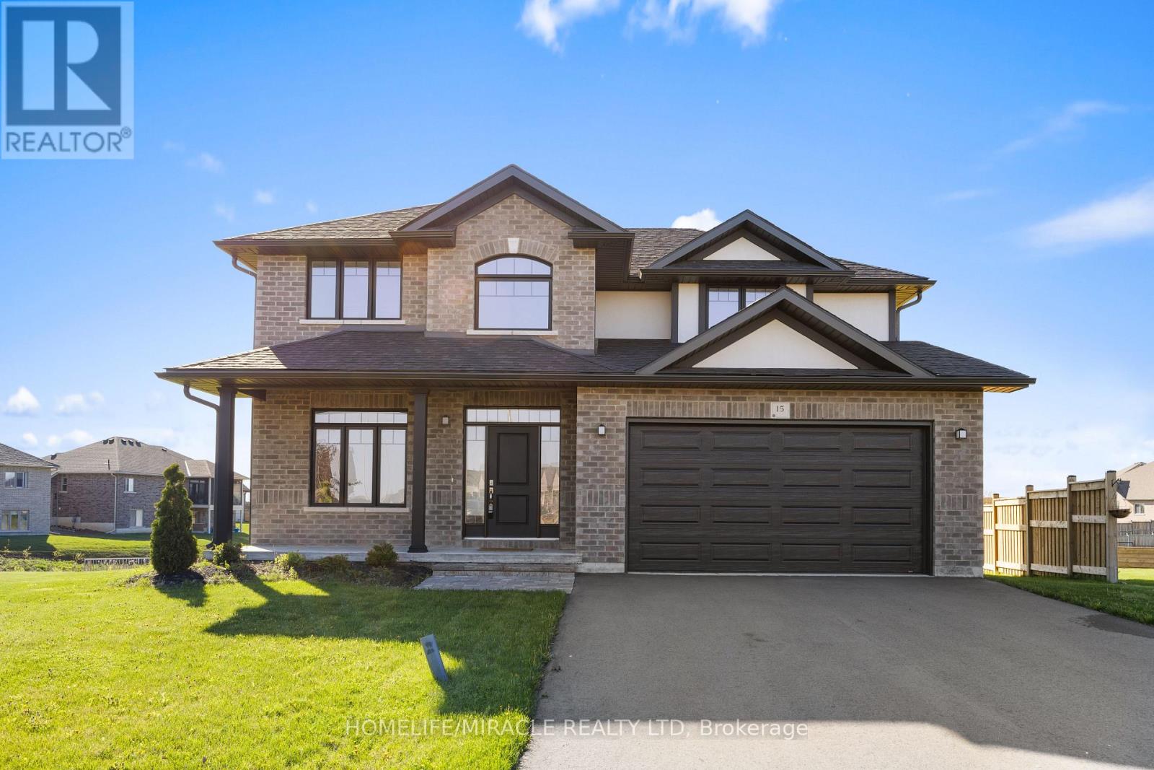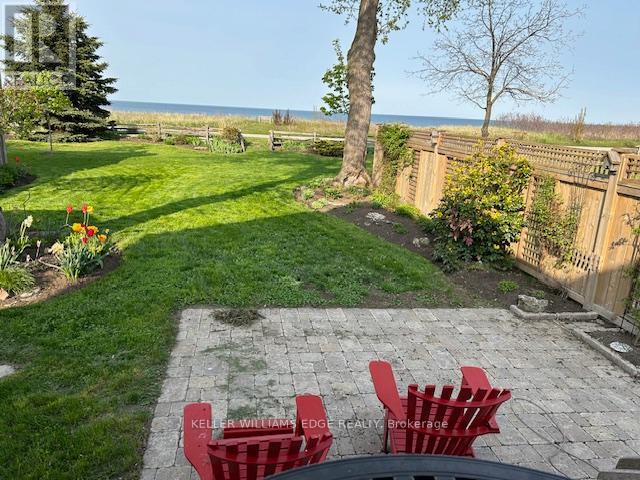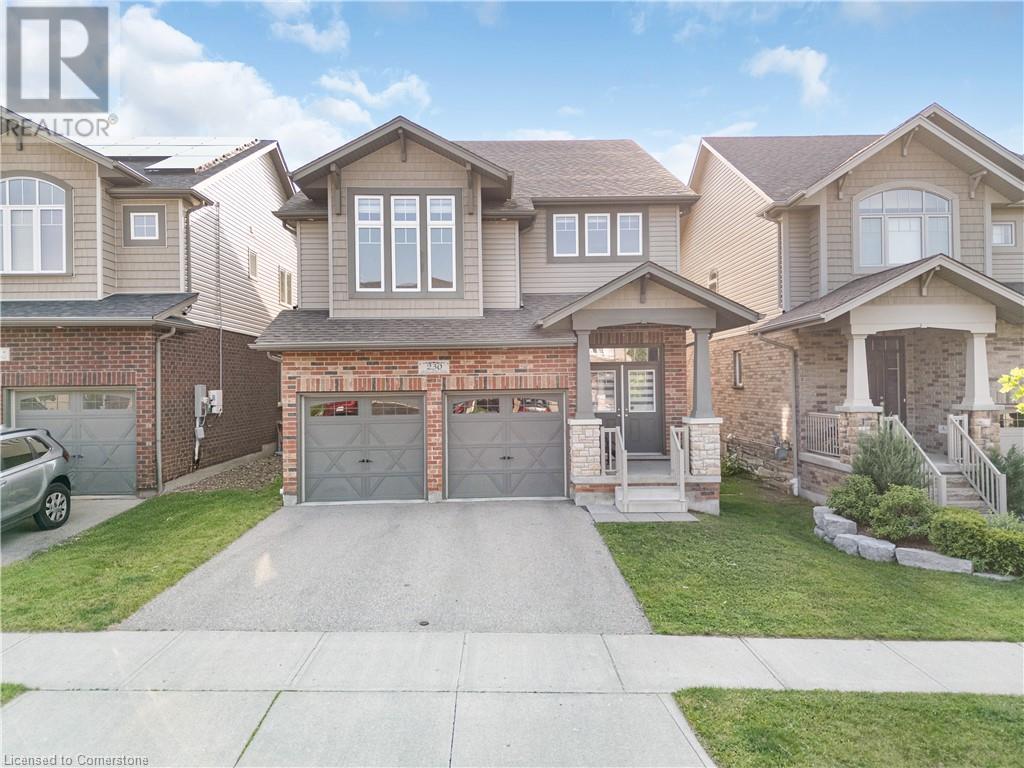#32 - 520 Grey Street
Brantford, Ontario
Corner lot Freehold townhome in a very convenient location, featuring 3+1 bed 4 bath, more than 1500 sq. ft, open concept kitchen design with Island making it Perfect for Big Family Gatherings or entertaining with friends, full of natural light, and so much more. Upstairs, the loft gives you an office nook/kids' play area. The primary bedroom has a 3 pc ensuite with a walk-in closet. An open concept finished basement with a full bath and kitchen for a small family can be easily rented for $1300. Located In A Friendly Neighborhood. Minutes To HWY 403, Stores, & All Amenities. (id:59911)
Century 21 Realty Centre
340 Old Mud Street
Hamilton, Ontario
One-of-a-kind, only 2 owner custom home on a rare double lot in a quiet upper Stoney Creek court! This is the kind of property that rarely comes to market. Loaded with custom finishes, outdoor luxuries, and lifestyle upgrades inside and out. Winters have been spent skating on backyard rinks, and summers around the full brick pizza oven with chimney in the outdoor kitchen with Napoleon Prestige Pro 500 BBQ, fully wired with outdoor patio speakers, all set in a private green space. Sleek matching shed with electrical service and double doors featuring indoor/outdoor dog kennel. Integrated security system with LED lighting throughout the property. Step inside to a soaring 2-storey family room with a modern fireplace anchored by a fully plumbed 220-gallon aquarium, the stunning focal point and show piece of the main floor. The oversized kitchen easily fits a 12+ person table and flows into a spacious prep kitchen with granite counters and stainless steel appliances. A bold steel and wood staircase adds an industrial vibe. Upstairs, every bedroom has its own ensuite privilege. The main bedroom and ensuite bathroom feature a built-in surround sound system for a luxurious retreat. This home also includes a 104-bottle cantina with an in-wall security safe, Steam Core sauna, and a partially finished basement already equipped for a hair salon. Double car garage with EV charger, double driveway, and just minutes from schools, parks, shopping, movie theatres, and highway access. This isn't just a home, its an experience. Come see it for yourself. (id:59911)
Century 21 Heritage Group Ltd.
7470 Highway 35
Kawartha Lakes, Ontario
Welcome To 7470 Highway 35! A Must See! Lovingly Cared For By The Same Family For 41 Years. This Charming Home Is Perfect For Quiet Nights In Or Lively Gatherings With Friends And Family. Step Into A Spacious Living Room That Seamlessly Flows Into A Cozy Breakfast Area, With The Kitchen Thoughtfully Tucked Away But Still Connected To The Heart Of The Home. Enjoy Views Of The Front Yard From The Kitchen Window, Or Step Outside Onto The Large Deck Through Sliding Glass Doors. Ideal For Entertaining Or Relaxing Outdoors. This Home Features Three Generously Sized Bedrooms And A Recently Updated Four-Piece Bathroom Complete With Heated Floors For Extra Comfort. A Convenient Side Entrance Leads To Your Expansive 0.8-Acre Lot, Beautifully Maintained And Perfect For Indoor-Outdoor Living. The Walk-Out Basement Offers Incredible Versatility, Including A Large Recreation Room, A Fourth Bedroom, Laundry Room, And Workshop. There's Even Potential For An In-Law Suite! Stay Warm And Cozy In Winter With A New Boiler System And A Wood Stove In The Basement For Added Charm And Efficiency. Enjoy Everything That Norland Has To Offer: A Short Walk To The Public Beach At Shadow Lake; Fishing At The Nearby Government Dock; Roasting Marshmallows In Your Backyard! And, Walking Distance To Groceries And Local Restaurants. Whether You're Looking For A Peaceful Family Retreat Or A Place To Host Unforgettable Celebrations, 7470 Highway 35 Welcomes You Home. (id:59911)
Housesigma Inc.
15 Mavety Court
Belleville, Ontario
The Perfect 2 Story Family Home In Belleville's Most Prestigious Community Settlers Ridge. Featuring 4 Beds & 3 Baths, with an Abundance of Natural Light backing onto a private green area with a huge deck for quiet and serene natural setting. Over 2000 sqft of Living Space Comes With Tons of Upgrades. The Den on The Main Floor is Ideal for a Home Office. Upstairs the elevated Primary suite is bright and spacious with a deep walk in closet and a spa like ensuite. The convenient 2nd-floor laundry makes life that much easier! But wait, there's more! Close to All Amenities, Schools, Parks, 401, Walmart, & Shopping Centres. Whether You Want to Live or Invest, Don't Miss This Great Opportunity to make this Dream Home Yours! (id:59911)
Homelife/miracle Realty Ltd
849 Beach Boulevard
Hamilton, Ontario
Welcome to 849 Beach Boulevard - where charm meets serenity! Built in 1944 & renown to have built for company executives of Hamilton Beach Manufacturing Company this fully renovated & expanded 2100+ sq ft home offers modern amenities w/beachside life style. At the heart of the home the updated gourmet kitchen, gas stove, large pantry & sleek finishes with the perfect layout for both relaxed mornings & sophisticated evenings with unobstructed & breathtaking views of Lake Ontario. This beautifully reimagined open-concept main floor, where abundant natural light streams through expansive windows, seamlessly connecting the living, dining & entertaining areas. The home features three generous sized bedrooms & two elegantly finished bathrooms, striking the ideal balance between form & function. Wake up to the soothing sound of waves & enjoy your morning coffee on your private deck while taking in breathtaking lake views from your private retreat. Located on the iconic Waterfront Trail with over 20 km of uninterrupted park, trails & beach (Centennial Waterfront Park, Hamilton Beach, Burlington Beach & Spencer Smith Park) ideal for biking, skateboarding, rollerblading, all while offering stunning views of the escarpment, sunrises, Ontarios waterfront cities including views of Burlington, Oakville & Toronto skylines. Nestled on a spacious lot within a quiet, upscale, family-friendly neighbourhood, this property provides direct beach access & connects to the picturesque Waterfront Trail a haven for outdoor enthusiasts & nature lovers. Experience refined coastal living just minutes from city conveniences, with every detail thoughtfully designed for comfort, style & tranquility. (id:59911)
Keller Williams Edge Realty
16 Mitchell Crescent
Mono, Ontario
Every Elegant Detail In This Home Has Truly Been Thought Out To Stand The Test Of Time On One Of The Quietest Streets In The Neighbourhood. This Magnificent 4 + 1 Bedroom Property Is Situated On A Premium 63ft x 125ft Lot With NO Sidewalk So You Can Park Up To 10 Cars (3 In Garage), That Features A Newly Finished WALKOUT Basement With In-Law Suite, With Pot Lights & Full Sized Windows For Abundant Natural Light. Almost 3000sqft (2995sqft as per mpac) Of Luxury Living Above Grade PLUS An Open Concept 1400sqft Finished Basement With A 2nd Kitchen Makes This Home An Entertainers Dream Or Great For A Multi-Family Living Situation. The Main Floor Boast Gleaming Hardwood Floors, Wainscotting, Separate Living Room Perfect For Those Work From Home Days As An Office, Leave As A Livingroom Or Use As A Kids Playroom, Dining, Great Room With Fireplace & A Chefs Kitchen With An Oversized Gas Stove, Oversized Island & Large Breakfast Area That Leads Out To Your Oversized Deck - Seamlessly Carrying Inside Living Outside. The 2nd Floor Has 4 Large Bedrooms And A Primary Bedroom With A Spa Like Upgraded Ensuite. This Home Truly Is Move In Ready, Close To Schools, Downtown Orangeville, Trails At Island Lake, Hockley Valley Resort & So Much More! (id:59911)
Century 21 Red Star Realty Inc.
230 Gravel Ridge Trail
Kitchener, Ontario
Welcome to 230 Gravel Ridge Trail — a beautifully upgraded, move-in ready home offering over 2,600 sq?ft of thoughtfully designed living space, nestled on a quiet street in one of the best neighbourhoods to raise a family. Situated on a rare 190-ft deep ravine lot with no rear neighbours, this property backs onto a greenbelt, providing unmatched privacy and a peaceful natural backdrop, along with separate living and family rooms. The carpet-free main floor features elegant oak hardwood and upgraded tile flooring, complemented by an upgraded built-in fireplace that adds warmth and character to the living area. Custom blinds and smart-enabled LED lighting throughout the home offer modern convenience, customizable ambiance, energy efficiency, and enhanced security — features highly valued by today’s buyers. The upgraded kitchen includes sleek, modern finishes. Upstairs, you’ll find three generously sized bedrooms, including a spacious primary suite with two walk-in closets and a stunning coffered ceiling, an upstairs laundry room with an additional walk-in storage area, and a versatile bonus room — ideal as a family lounge, home office, kids’ playroom, or even a potential fourth bedroom. Step outside to a pristine 20’ × 20’ composite deck overlooking your extra-deep 190-ft ravine lot, offering endless opportunities for outdoor living, gardening, or future expansion. The double-car garage provides ample storage, and the unfinished basement features upgraded, larger windows that bring in natural light and offer limitless potential — whether for additional living space or a legal two-bedroom suite. Additional highlights include a central vacuum rough-in, HVAC air exchanger, an owned water softener, a rented water heater, and thoughtful, high-quality upgrades throughout. This is truly a must-see home that any family will fall in love with. (id:59911)
Homelife Power Realty Inc.
10 Helmsdale Crescent
Toronto, Ontario
Rare gem! This bright and beautiful raised bungalow has been lovingly maintained by the same owners for almost 50 years! Sitting on a large, expansive lot in one of Etobicoke's most sought-after neighbourhoods, this beauty has plenty of space, character, and can be a great starter home but also offers endless potential for rental income! Featuring a huge living & dining area, 2 large eat-in kitchens, 2 full bathrooms, plus a massive finished basement with two walkouts and endless storage! Located in a quiet, established, family-friendly pocket of Etobicoke, close to transit, highways, schools, and shopping. Don't miss this rare opportunity to own a property with strong upside in a great neighbourhood! The house is super clean, freshly painted, and ready to move-in! Recent upgrades include roof, furnace, AC, and front steps. (id:59911)
Royal LePage Realty Plus
6302 Tenth Line
Mississauga, Ontario
Available September 1st for Lease is this Lovely Detached Home situated on a Quiet Side Street on Tenth Line West in the Coveted Lisgar Neighbourhood. Enjoy the Many Recent Renovations done throughout, such as Fresh Paint, Light Fixtures, Pot Lights, All New Windows, Toilets, Front and Garage Doors and More ! The Main Floor Features a Practical Layout offering an Open Concept Kitchen, Breakfast Area, Large Family Room with a Fireplace, a Formal Dining and a Sun Filled Sunken Living Room. The Main Floor also has a Powder Room and Laundry, leading to the Garage. The Second Floor has 3 Excellent Sized Bedrooms with 2 Full Bathrooms and Large Windows. This is a Must See. Includes: Backyard Access, Full Garage + Left Side of Driveway. Tenant to pay 70% Utilities. This is an Unbeatable Location, Just Minutes to Meadowvale Town Centre , Lisgar GO, Highway 401, Schools, Parks, etc. Note: Basement is Rented to Another Quiet Tenant and is not included. (id:59911)
Ipro Realty Ltd.
1702 - 3985 Grand Park Drive
Mississauga, Ontario
Welcome to Pinnacle Grand Park, perfectly located in the vibrant core of Mississauga. This stylish and functional 2-bedroom, 2-bathroom condo features soaring 9-foot ceilings, floor-to-ceiling windows, and a bright open-concept layout that invites natural light and showcases sweeping, unobstructed views. With 929 sq.ft. of well-planned interior space and a 45 sq.ft. private balcony, this home offers a harmonious blend of comfort and contemporary design. Includes one parking space and one locker for added convenience. Situated just minutes from Square One Shopping Centre, YMCA, Sheridan College, Mississauga Central Library, and more with seamless access to public transit, GO Station, and major highways including 403, 401, and QEW, this location is ideal for both commuters and lifestyle seekers. (id:59911)
First Class Realty Inc.
2719 - 8 Nahani Way
Mississauga, Ontario
Great price. Contemporary Lifestyle, With Many Upgrades Incl White Tiles Backsplash, Quartz Counters In Kitchen And Bathrooms.1 Plus Den With 2 Full Baths, 2 Lockers And 1 Parking. Den is the size of a bedroom. Great layout for sharing. Easy Access To Transit, 403,401, Square One, Sheridan College, Go Bus Terminal. Great Amenities For Best Condo Lifestyle - Outdoor Pool, Bbq Area, Indoor Pool, Rooftop Deck/Garden, Gym, Concierge, Fitness Centre, Yoga Room. Detailed Equifax credit report with score, latest 3 paystubs, recent employment letter, ID, landlord reference if applicable. 24 hrs notice for showings (id:59911)
RE/MAX Elite Real Estate
404 - 50 Absolute Avenue
Mississauga, Ontario
Stunning Condo Apartment in Mississauga's Award Winning Marilyn Monroe Building. Beautifully upgraded One bed+ Den , One Bath Unit in City Center Mississauga. Unit comes with one parking and one Locker. Unit has a large Den area which could be used as an office, library, children play area or as an additional sleeping space. No carpet in the unit. Building equipped with world class amenities. Very large Balcony with access from both Living Room and Master Bedroom. Beautiful kitchen with Stainless Steel Appliances, Granite Countertop, Ceramic Back Splash and Breakfast Bar. Great size Living/Dining room (id:59911)
Homelife/miracle Realty Ltd

