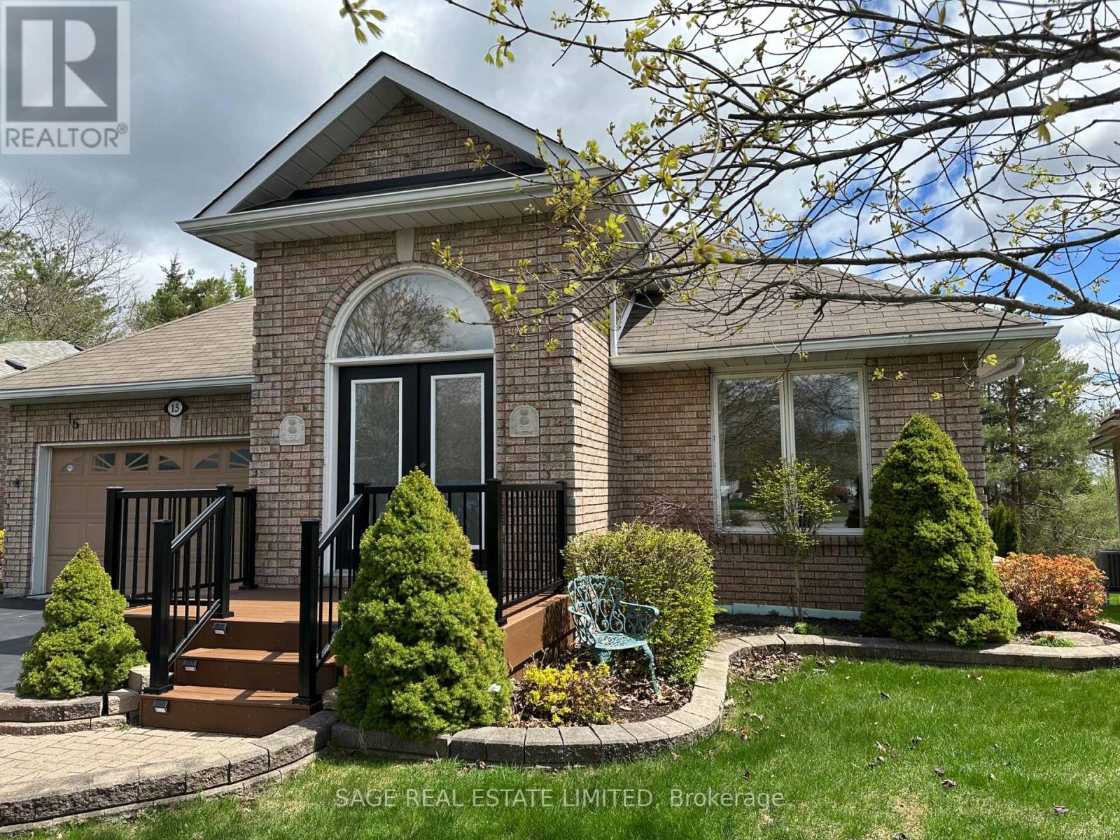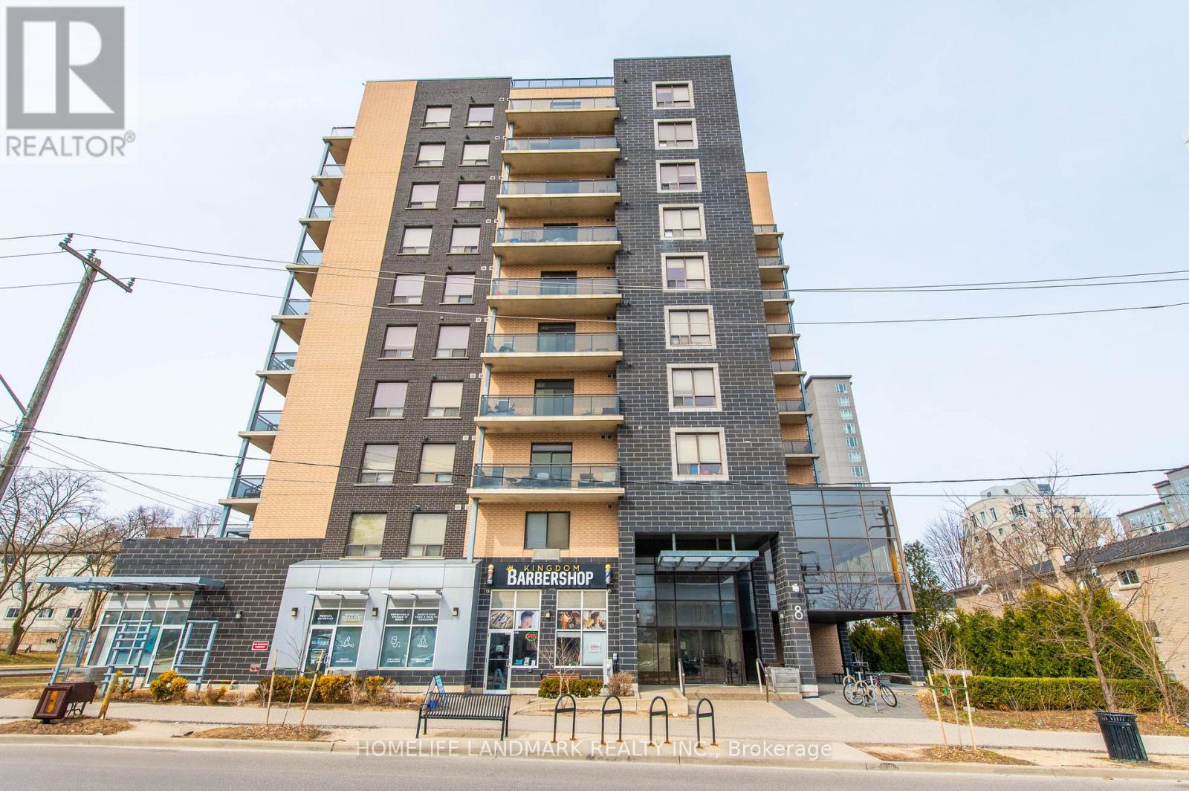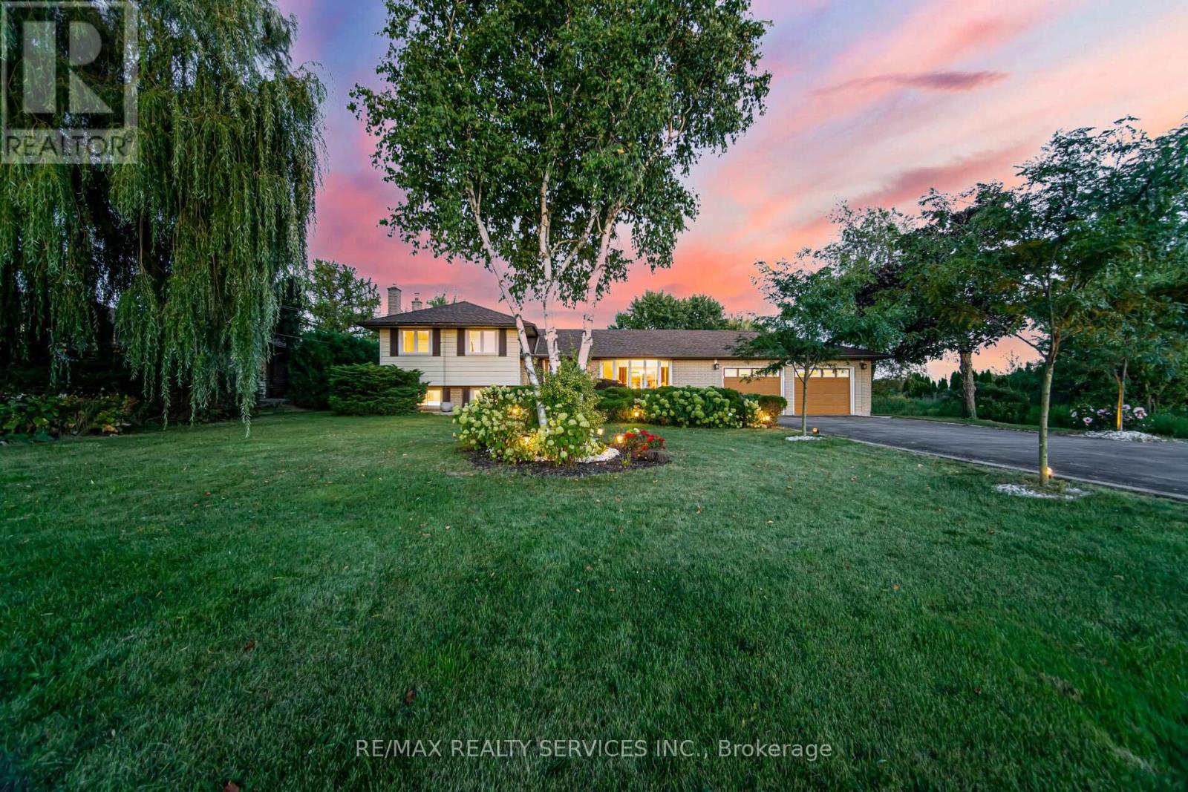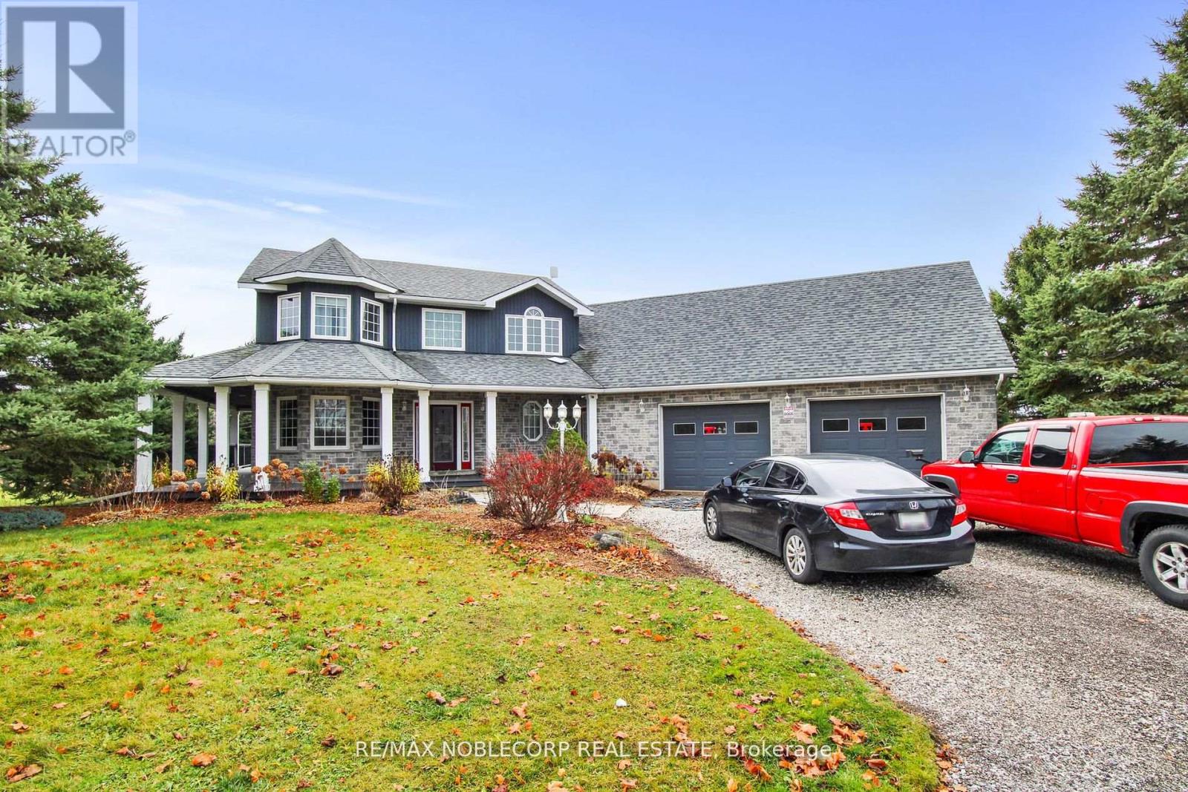19 - 375 Mitchell Road S
North Perth, Ontario
Lovely life lease bungalow in Listowel, perfect for your retirement! With 1,312 sq ft of living space, this home has 2 bedrooms, 2 bathrooms and is move-in ready. Walk through the front foyer, into this open concept layout and appreciate the spectacular view of the treed greenspace behind this unit. The modern kitchen has ample counter space and a large island, a great spot for your morning cup of coffee! The living room leads into a bright sunroom, perfect for a den, home office or craft room. There are 2 bedrooms including a primary bedroom with 3 piece ensuite with a walk-in shower. The in-floor heating throughout the townhouse is an added perk, no more cold toes! The backyard has a private patio with a gas BBQ overlooking a walking trail leading to a creek and forested area. No neighbours directly behind! This home has a great location with easy access to nearby shopping, Steve Kerr Memorial Recreation Complex and much more! (id:59911)
Keller Williams Innovation Realty
15 Hillview Drive
Kawartha Lakes, Ontario
Nestled in the coveted Bobcaygeon Heights community, this custom-built brick bungalow is a one-of-a-kind family home. The foyer is one of those spaces you know was the hub with tight welcoming hugs and long-goodbye chats. The formal living room can be whatever suits your lifestyle. The dining area is ideal for family gatherings, those long dinner parties and games with friends. French doors open to the more casual living room, an open concept kitchen area with yet another eating area, a cozy gas fireplace, windows overlooking the mature trees, blue sky and you will easily forget you have neighbours.The primary main floor suit is a retreat in itself, double entry doors, built-in cupboards, his-and-her walk-in closets, an elegant ensuite with a soaking tub and shower. The bonus feature is a walkout to a three season room for that morning coffee or evening night-cap. A main floor laundry room with access to the two-car garage makes life easy here. The lower-level is bright, with two spacious guest rooms, their own bathroom and a kitchenette/wet bar. Just imagine what you could do with that space. The second three-season room could be the escape room, with loads of books, and easy access to the garden. There is no shortage of storage space for the too many Christmas decorations or maybe you need a hobby/workshop room. Walk into town, enjoy the cafes, restaurants, parks, beach, library, rent a boat, fish, whatever your fancy Bobcaygeon has it all. Your family will quickly call this home. There is more than you are thinking here on Hillview, come take a look. Just two hours from the GTA and minutes to the Kawartha Dairy. (id:59911)
Sage Real Estate Limited
1620 County 21 Road
Cavan Monaghan, Ontario
Immaculate Raised Bungalow with In-Law Potential Located Minutes to the Heart of Millbrook. Welcome to 1620 County Rd 21, a beautifully maintained home in one of the most desirable areas. Situated on a 125FT x 180 FT lot, this home boasts lots of natural light, open concept living, dining and kitchen on main floor - ideal for hosting gatherings and entertaining. Three Bedrooms Up and Two Bedrooms Down, 2 Full Bathrooms. Downstairs, the fully finished basement offers excellent in-law suite potential or a multi-generational home, with a separate entrance, eat-in kitchen, and family room with fireplace. The sunroom provides a cozy, year-round retreat to enjoy the surrounding views. You will not want to miss this opportunity! (id:59911)
RE/MAX Hallmark Chay Realty
76 Terrace Drive
Hamilton, Ontario
Lovely neighbourhood mountainous area close to major amenities like Walmart, Grocery Shopping and Go Station, Bus Station and Movies Theatre. (id:59911)
Century 21 Empire Realty Inc
702 - 585 Colborne Street
Brantford, Ontario
Modern Elegance in the Heart of Brantford Move-In Ready! Welcome to this stunning, two-year-old townhome by Cachet Homes, offering contemporary living in a prime Brantford location! Designed with functionality and style, this 1,377 sq. ft. home features 2 spacious bedrooms and 3 bathrooms, making it perfect for first-time buyers, young professionals, or those looking to downsize. Great curb appeal with one parking in the driveway and one in the attached garage. There is a separate entrance leading to the ground level foyer, providing convenient access, with closets in both the mud room and front entry, generating multiple storage options. The primary suite is a retreat with its 4-piece ensuite and double closets, while the second bedroom enjoys the luxury of its own private balcony. The open-concept second floor is an entertainers dream, featuring a massive great room, a modern kitchen with stainless steel appliances, quartz countertops, and a bright breakfast area with a walkout to another balcony, ideal for morning coffee or evening relaxation. Filled with premium upgrades, including custom blinds, sleek vinyl flooring, and high-end finishes throughout. Located in a thriving community close to parks, schools, shopping, and transit, this home offers the perfect blend of comfort and convenience. Don't miss out on this incredible opportunity, book your showing today! (id:59911)
Royal LePage Meadowtowne Realty
489 Regent Street
Niagara-On-The-Lake, Ontario
Fantastic opportunity awaits in the highly sought after and charming Niagara-on-the Lake for end users OR end users/ savvy investors!!! This meticulously remodelled raised bungalow features 2+1 beds, 3 baths and an open concept floor plan wrapped in tastefully selected chic and modern finishes that are sure to impress! Enjoy the oversized patio doors, which offer a sun-drenched interior space while offering easy access to the sprawling deck in the yard that's perfect for outdoor living and hosting your favourite guests! Boasting beautifully appointed herringbone engineered hardwood floors, modern two-tone chef's kitchen and built-in millwork, stunning vaulted ceilings, a spa-inspired ensuite bath retreat with tastefully selected and upgraded plumbing fixtures & finished walkout basement including 1 bedroom, 1 bathroom and a spectacular laundry room!! Exterior upgrades include modern black windows and doors, upgraded exterior lighting, interlock paver driveway/walkways & elegant softscaping, all of which offer a stunning curb appeal! CONSENT HAS BEEN GRANTED BY THE MUNICIPALITY FOR THE SEVERANCE OF THE LOT TO CREATE A SEPARATE 50.85' X 157.48' LOT!!! NUMEROUS OPPORTUNITIES HERE! 1. PURCHASE THE HOME AND HAVE A HUGE YARD WITHOUT SEVERING, 2. COMPLETE THE SEVERANCE AND SELL OFF THE LOT OR 3. BUILD A HOUSE ON THE LOT AND SELL! IINCREDIBLE OPPORTUNITY TO PURCHASE A HOME TO LIVE AND YET HAVE THE POTENTIAL TO MAKE $$$$$ (id:59911)
RE/MAX Experts
901 - 8 Hickory Street W
Waterloo, Ontario
Highly Sought After Investment Opportunity. Located In Waterloo's Ideal And Luxurious Residential Pocket. Walking Distance To University Of Waterloo & Wilfred Laurier University. Public Transportation At Your Finger Tips. This Functional Suites Boosts Approx 1400sqft, Featuring 3 Full Size Bedrooms With Full Closet & Windows. 1 With Ensuite & Walk In Closet, 2 Full Bathrooms, In-suite Laundry, Open Concept Kitchen And Large Dining Island, Separate Living Space With Balcony Walk Out Access. Full Size Kitchen Appliances, Laminate Flooring Throughout, Soaring 9ft Ceilings, South And East Facing Views, In-suite Thermostat, HVAC & Water Tank, Ample Amount Of Storage And Closet Space. Ideal For Contemporary Student Living, Well-Maintained Building With Amenities And Features Including But Not Limited To; Gym, Secure Bike Storage, & Meeting Room / Common Lounge Space Equipped With High Speed Internet. Safe And. Secured Fob Entry With Buzzer, Condo Is Equipped With CCTV To Offer Parents Of Residents A Peace Of Mind. (id:59911)
Homelife Landmark Realty Inc.
457 Trinity Church Road
Hamilton, Ontario
Charming Country Retreat with Modern Conveniences, Discover your dream home nestled in the peaceful countryside of Glanbrook, just minutes away from the Red Hill Parkway, offering quick and convenient access to all the amenities of city life. ,set on a generous 0.4-acre lot that backs onto serene open fields, offering a perfect blend of rural tranquility and urban convenience. Step inside to find a warm, inviting interior featuring a spacious kitchen with elegant granite countertops, complemented by stainless steel appliances and a gas stove ideal for culinary enthusiasts. The bright and airy living areas include a cozy gas fireplace in the lower family room, attached three-season sunroom/solarium, renovated with new windows in 2022 and equipped with its fireplace, provides a cozy retreat to relax and enjoy the scenic views all year round. Recent upgrades in 2023 include stunning landscaping and the installation of elegant patio stones, enhancing the outdoor space This home is ideal for family gatherings and entertaining, featuring a double-wide paved driveway that accommodates up to 8 cars, and an oversized 2-car garage, making it a dream The expansive outdoor area offers endless possibilities for relaxation and recreation. Located close to schools, shopping, and other essential services, this property provides the best of both worlds the serenity of country living with the convenience of city amenities. With ample space for children to play, room for gardening, and the potential to create your own backyard oasis. (id:59911)
RE/MAX Realty Services Inc.
286194 County Rd 10
Mono, Ontario
Welcome to 286194 Country Rd! The beauty of a country-style refuge awaits you when you enter this custom-built home, which features a charming wraparound porch with breathtaking views of the surrounding landscape. Within a peaceful and private living area, while being only a short distance from the amenities of the city. Large rooms with tall ceilings, which give the space a light and welcoming feel. Whether you're cooking for the family or hosting guests, the spacious kitchen is ideal for culinary explorations. There is enough room for the entire family to spread out and unwind in the four bedrooms. Additionally, the recently completed basement has a separate garage entry, which increases the home's usability and convenience. In the backyard, enter your own little haven, where the splendor of nature and high-quality living coexist. Enjoy some well-earned rest in the private hot tub or soak up the sun beside the dazzling pool throughout the summer. A built-in bonfire is also included. Don't Miss The Chance To Live In This Exquisite Home! **EXTRAS** On The Doorstep Of Snowmobile Trails, Shoppings, Bars, And Restaurants. *ONLY 5 MINUTES TO ORANGEVILLE* (id:59911)
RE/MAX Noblecorp Real Estate
126 Glenrock Road
West Nipissing, Ontario
Waterfront! Sandy Beach! Private! Gorgeous Open Concept 3 Bedroom One Floor Home On A Beautiful 1.45 Acre Lake Front Property Located In A Sheltered Bay On Lake Nipissing With 205 Feet Of Lake Frontage! A Large Covered Patio Entry Lets You Enjoy All Weather & All Seasons! This Spacious Home Features A Sunken Living Room, French Doors To An Awesome Sunroom. Lots Of Cupboards & Breakfast Bar In The Kitchen With A Walkout To The Patio, Dining Room Overlooks The Living Room & All With Great Views Of The Lake! 3 Bedrooms, 4 Pc Bath, Laundry Tucked In The Closet Off The Kitchen. Shelving In The Crawl Space For Added Storage. Bright South East Exposure Offers Amazing Views! 3 Garages! 24X34, 21X34 & A 16X26 Garage Is Currently Divided Between Workshop/Storage & A Guest Bunkie! Surrounded By Cedars For Privacy! Many Magnificent Mature Trees! A Fire Pit At The Water! A Dock For Your Boat! Summer & Winter Waterfront Recreation At Your Doorstep! Fishing! Snowshoeing, Snowmobiling... Year Round Country Living! A Retreat! A Great Location! Just A Short Drive To All Amenities In Sturgeon Falls! Easy Commute To North Bay Or Sudbury! Only 4 Hrs To Toronto Or Ottawa! (id:59911)
Right At Home Realty
37 Springgarden Crescent
Stoney Creek, Ontario
Discover this Losani-built family home in a terrific central mountain location! Enjoy the convenience of being close to schools, shops, amenities, recreation, and commuter routes, all on a quiet crescent. This fully finished, top-to-bottom home features open-concept living and dining rooms, a huge eat-in kitchen, and an inviting family room with a fireplace on the main level, along with laundry/mudroom and a powder room. Upstairs, the master bedroom boasts a luxurious 4-piece ensuite with a separate shower and whirlpool tub, plus a large walk-in closet. Two other well-appointed bedrooms share the main bathroom. The lower level offers a rec room w/fireplace, a den/bedroom, office area, a 3-piece bath, a workshop, and storage. Benefit from a newer roof (2021), a refurbished furnace (2016), 3.5 bathrooms, a large pantry, Lazy Susan's in the corner cabinets, main floor laundry, tons of storage, and the convenience of walking distance to schools. Plus, there's driveway parking for up to 6 cars! (id:59911)
Exp Realty
50 Grand Avenue S Unit# 1201
Cambridge, Ontario
Welcome to urban luxury living in the heart of Cambridge’s vibrant Gaslight District. This stunning corner unit offers a seamless blend of modern design, upscale amenities, and breathtaking views, making it an ideal home for professionals, downsizers, and anyone seeking upscale, low-maintenance living. The open-concept layout is bright and airy, with floor-to-ceiling windows that flood the space with natural light. The sleek and stylish kitchen features quartz countertops, high-end stainless steel appliances, and a spacious island with seating, making it perfect for entertaining. The living and dining areas flow effortlessly onto an expansive private balcony, while the second bedroom and part of the living room offer scenic views of the Grand River. The primary suite is a private retreat, complete with a spa-like ensuite bath. The second bedroom is equally impressive offering ample space and a large closet, making it perfect for guests, a home office, or additional storage. A second four-piece bath and in-suite laundry add to the home’s convenience. As a resident of Gaslight Condos, you’ll enjoy top-tier amenities, including a state-of-the-art fitness centre, yoga and pilates studio, games room, private dining space, and a massive outdoor terrace. This unit also includes secure underground parking for added peace of mind. Located in the historic downtown core, you’ll be steps from local shops, cafes, restaurants, and entertainment, with easy access to parks, trails, and the Grand River. Don’t miss your chance to live in one of Cambridge’s most sought-after communities - schedule your private showing today! (id:59911)
Keller Williams Innovation Realty











