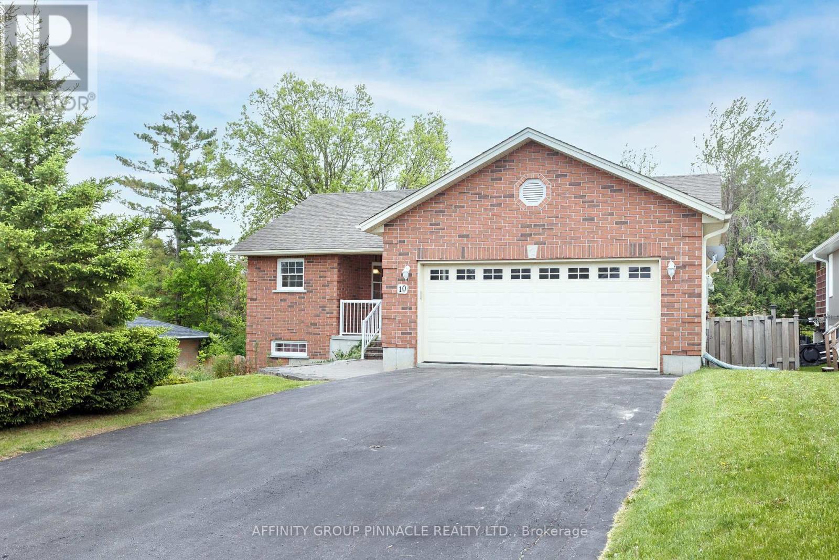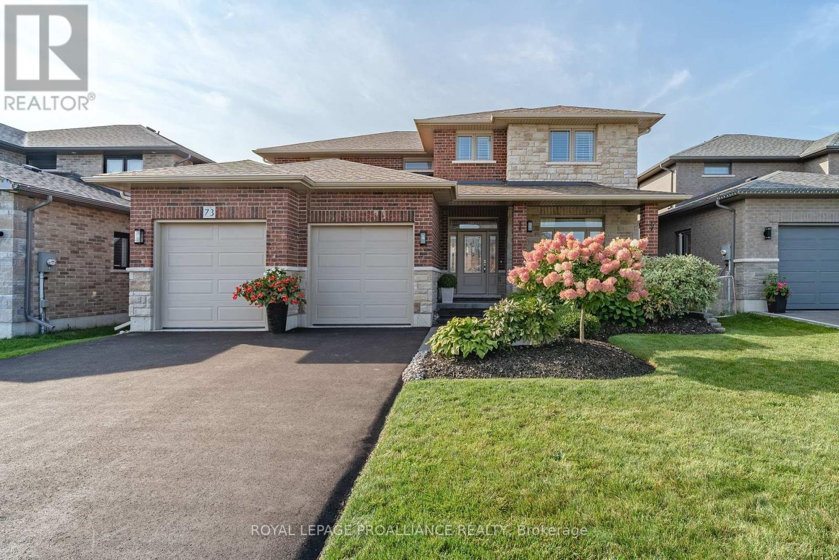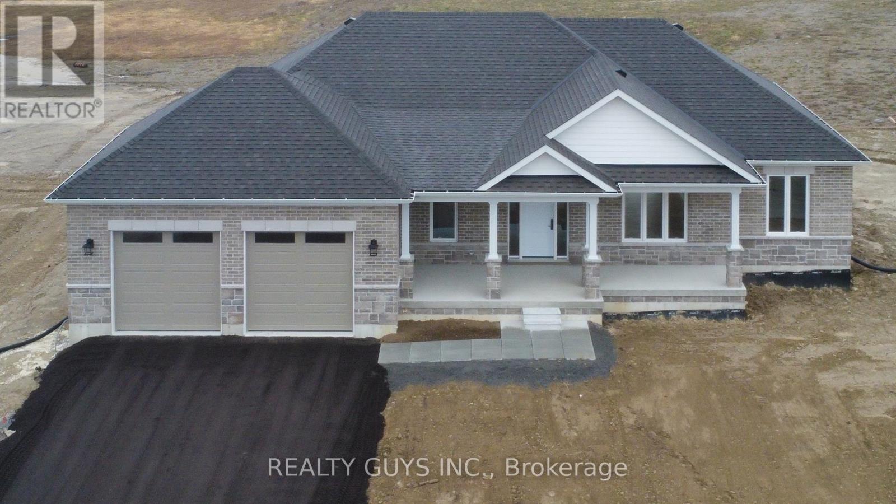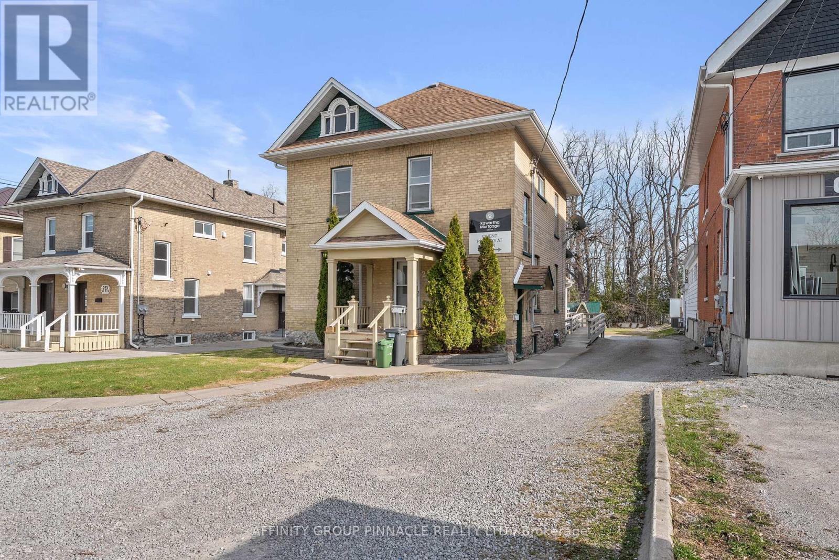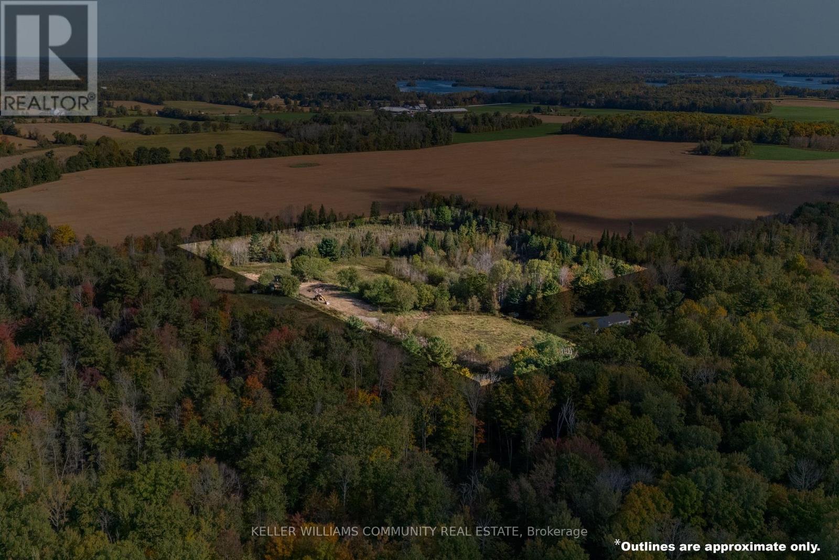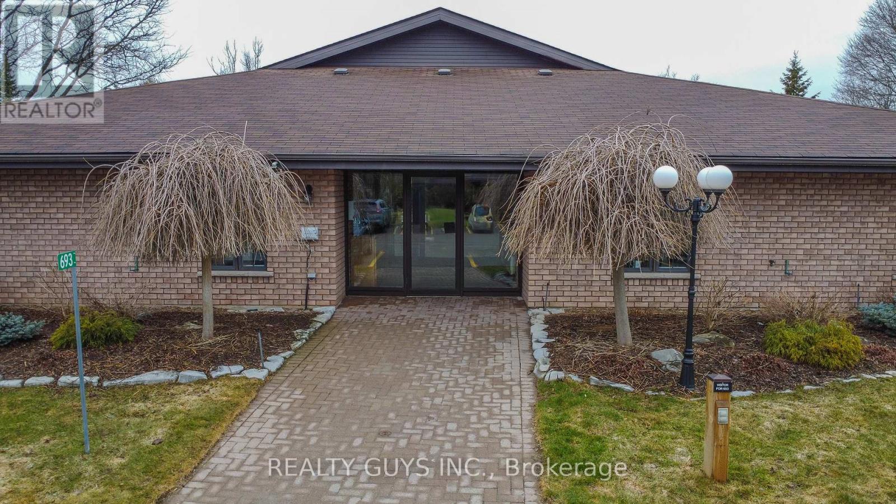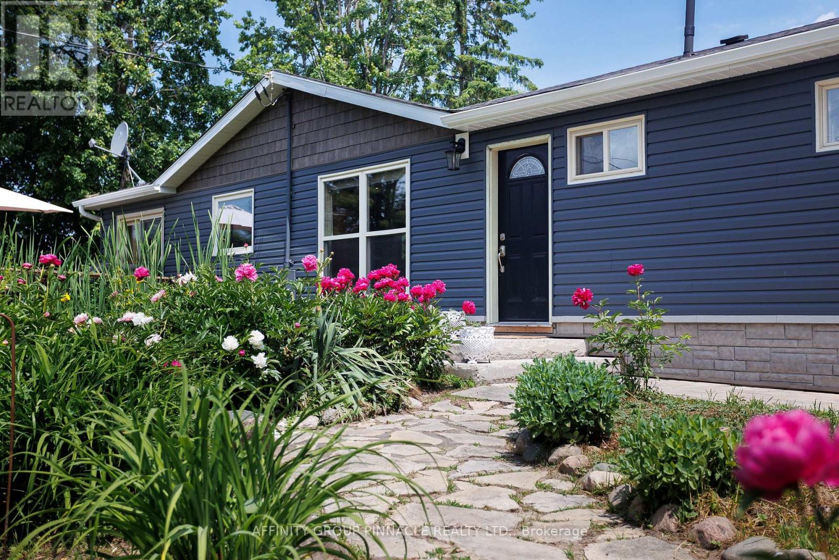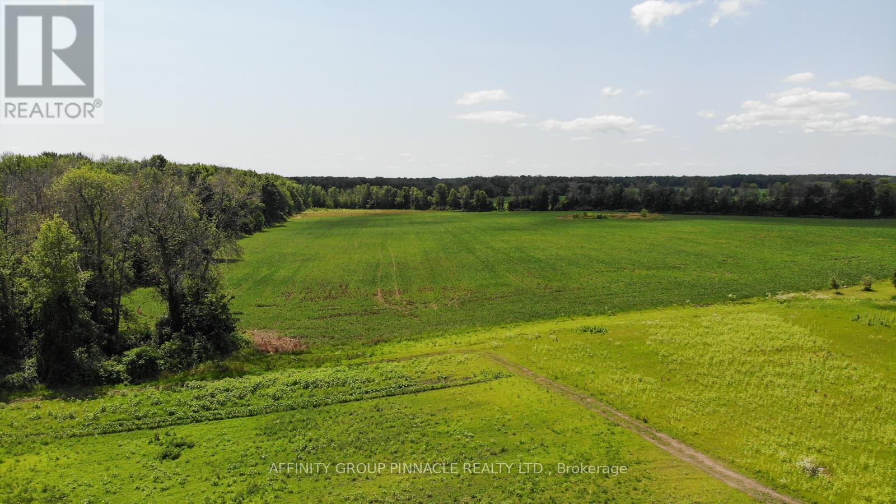10 Champlain Boulevard
Kawartha Lakes, Ontario
Welcome to 10 Champlain Blvd! This well-kept 2+1 bedroom, 2.5 bathroom bungalow offers bright, comfortable living. The main level features large windows, a covered balcony off the kitchen overlooking the private backyard, and a spacious primary bedroom with a 3-piece ensuite. Enjoy the convenience of main floor laundry with direct access to the double car garage.The walk-out basement presents excellent in-law suite potential, complete with a living area, a massive bedroom with its own 3-piece ensuite, and a perfect nook for a kitchenette or wet bar setup. Located in a quiet area with no neighbours behind, this home offers the ideal blend of privacy, flexibility, and comfort. (id:59911)
Affinity Group Pinnacle Realty Ltd.
89 - 33 Melody Bay Road
Trent Lakes, Ontario
Welcome to the stunning Melody Bay resort situated on the shores of beautiful upper buckhorn lake. This seasonal gated resort offers you sandy beaches with volleyball, pickleball courts, basketball court etc, two inground pools, boat docking, community lounge with wifi, playgrounds, laundry facilities and manicured grounds. Your new cottage #89 Bayview is gorgeous and offers a long list of excellent features throughout including: A beautiful eat in kitchen sit up breakfast bar, tiled backsplash, and propane stove, spacious living room with vaulted ceiling, gorgeous electric fireplace and walkout to the sprawling front deck, two bedrooms, and second walkout to the rear deck with custom screened in area. Outside you have 2 car on site parking, manicured landscaped yard, shed with hydro and stone patio with center built in fire pit. This is truly a turn key affordable family cottage experience so act fast and start enjoying all Melody Bay Resort has to offer this summer. (id:59911)
Affinity Group Pinnacle Realty Ltd.
73 Hummingbird Drive
Belleville, Ontario
FURNITURE NEGOTIABLE. This meticulously cared for brick & stone, 2-Storey Willow Model by Staikos offers space for everyone! Offering approx. 2800 square feet of stunning living space, 5 spacious bedrooms, 3 bathrooms, and luxurious finishes throughout, this property provides the perfect combination of location, style and convenience. Ideally situated by the park on a beautifully landscaped and fully fenced south facing lot. The main floor features a large sun-filled living room, perfect for family gatherings & relaxation, and a stunning luxurious kitchen..all with views of the fabulous backyard. The kitchen is equipped with quality appliances, gas stove, quartz countertops, a walk-in pantry for added storage, and sleek double upper cabinetry with crown moulding. The adjacent dining area leads to a large stone patio, gazebo and perennial garden beds, offering the ideal space for outdoor dining, entertaining, and watching the kids play in the fully fenced backyard. A generous main floor bedroom or office, mudroom and convenient 2-piece bathroom completes the main level. Upstairs, the primary suite is a true retreat, featuring a spacious walk-in closet, a luxurious ensuite 5-piece bathroom with quartz double vanity, a separate deep soaker tub, and a walk-in shower. Three additional generously sized bedrooms (one with a walk-in closet) offer plenty of room for family, guests, or a growing household. The upper level laundry room with sink is ideal for a busy household. The extensive list of high-end builder upgrades & finishings included in this home adds incredible value and will help you & the family fall in love. (see attached list) The extra deep paved driveway allows for more parking space. Being just steps from a 5.2-acre park with a children's play ground, scenic walking trails and minutes from amenities, Quinte Sports & Wellness Centre, schools, Hwy 401, this home truly offers convenience, community and lifestyle. Don't miss the opportunity to make it yours! (id:59911)
Royal LePage Proalliance Realty
2418 Gwendolyn Court
Cavan Monaghan, Ontario
Welcome to Mount Pleasant Country Estates, where modern design meets serene country living. Nestled on a generous approx. 100 by 300-foot lot on a quiet cul-de-sac, this brand-new custom-built bungalow offers the perfect blend of comfort, space, and style. Step inside to discover a bright and airy main floor with cathedral ceilings, lots of pot lights, stunning flooring and an open-concept layout that effortlessly connects the (great room), kitchen, dining and living room area. The amazing kitchen features a large island, ideal for entertaining, while the dining area opens onto a covered deck overlooking a deep, private backyard-perfect for relaxing or hosting guests. The spacious living room provides a cozy retreat, while the hallway off the kitchen leads to a private wing that houses the expansive primary bedroom, complete with a huge walk-in closet and a luxurious 5-piece ensuite bath. Conveniently located across the hall is the main-floor laundry room, and just beyond, access to an oversized double garage with impressive 9-foot-wide doors. Perfectly placed for privacy for your family or guests you will find the 2nd and 3rd bedroom plus a 4 piece bath on the opposite side of this stunning home from the primary bedroom. The lower level offers endless potential with large windows that bring in natural light and a sizable cold cellar, ready for your finishing touches. Located just a short drive from Peterborough and with easy access to Highway 115, Mount Pleasant Country Estates is a highly desired area that combines rural charm with urban convenience. Whether you're commuting or enjoying the peaceful surroundings, this home truly offers the best of both worlds. Don't miss this incredible opportunity- book your showing today and experience everything this beautiful home has to offer. Be sure to check out the virtual tour! (id:59911)
Realty Guys Inc.
255 Kent Street W
Kawartha Lakes, Ontario
Welcome to this versatile mixed-use Building (MRC Zoning) with modern finishes and exceptional visibility, offering a unique opportunity for business owners, investors, or live-work entrepreneurs looking for an office space or studio. The main level is thoughtfully designed with a warm and inviting reception area, complete with a stylish 2-piece bath and convenient wet bar. Two private office spaces provide quiet, focused work environments, while the spacious, open-concept area is ideal for team collaboration or client meetings. With double doors, this versatile space can also serve as additional private offices if needed. Downstairs, the finished basement includes a full 4-piece bathroom and a flexible area thats ideal as a staff lunchroom, storage space, or bonus workspace. Upstairs, discover an oversized 1-bedroom, 1-bath apartment. With its own private entrance, this self-contained unit boasts a spacious living area, in-suite laundry, a fabulous finished loft space and separate hydro meter. One gas/water meter for whole building. Additional highlights include wheelchair-accessible rear entry, ample client parking, and a professional yet welcoming atmosphere throughout. Don't miss this rare opportunity to own a stylish, multi-functional property thats as practical as it is impressive. (id:59911)
Affinity Group Pinnacle Realty Ltd.
7 Ashley Court
Kitchener, Ontario
Wonderfully updated raised bungalow on a sought after court location. Pride of ownership is evident from the manicured front and rear yards to the pristine interior. Inside you will be greeted by an expansive foyer giving access to the main floor, lower level and garage. The main floor is carpet free showcasing stylish wide plank flooring and features a gorgeous updated kitchen (2019). The kitchen is finished in designer colours and complimented by beautiful quartz countertops and in demand stainless steel appliances. The kitchen is the hub of the home and overlooks the spacious living room with feature wall. The updated (2019) four piece bath gives an ensuite privilege to the primary bedroom. On this level you will also find 2 additional bedrooms. The downstairs is bright with natural light coming in through the large windows. The family room is the perfect place to unwind with the gas fireplace and built ins on both sides. This level is not only carpet free, but affords you a remodeled three piece bath (2019). Along with a den with custom built in desk. The laundry room has abundant storage. The rear yard is the perfect place for gatherings. The oversized exposed aggregate patio gives many options for lounging. The gas line for future bbq is very convenient. The rear yard is completed with a storage shed and fully fenced. This home is ready for you to move right in. (id:59911)
Peak Realty Ltd.
1012 12th Line W
Trent Hills, Ontario
What an opportunity! Imagine building your dream home on this 17 acre parcel? Located just minutes from the charming town of Campbellford, this quiet country road offers peace and quiet with the convenience of having all amenities close by. The original house burned down years ago, but an existing garage remains, as well as a septic system and a dug well. With hydro still on the property the opportunities here are many! Can somebody say hobby farm? (id:59911)
Keller Williams Community Real Estate
4 - 693 Whitaker Street
Peterborough East, Ontario
Welcome to this stunning 2-bedroom, 2-bathroom condo located in the highly desirable Whitaker Mills community. Offering convenient one-level living with controlled entry, this thoughtfully designed unit features true bungalow-style ease and exceptional accessibility, including wheelchair access and flat entry from both outside and inside. Your exclusive parking space is just steps from the front door, with ample visitor parking nearby in this peaceful, low traffic community. Inside, you'll find a spacious, open-concept layout filled with natural light and designed for both comfort and style. The kitchen offers a clear sight-line to the dining and living areas, perfect for entertaining or relaxed daily living. A generous walk-in closet in the foyer adds exceptional storage for seasonal items, while the in-suite laundry includes a washer, dryer and a convenient laundry tub plus move storage. The oversized primary bedroom offers privacy and comfort with abundant closet space and a 4-piece ensuite. Located on the opposite side of the unit, the second bedroom and 3-piece bath create the ideal setup for guests or family, providing personal space for everyone. Step outside from the bright living room to your own exclusive patio. Enjoy the landscaped yard- perfect for morning coffee or evening relaxation. The well-maintained grounds offer a serene backdrop and a true sense of community. Ideal location close to transit, walking trails- Rotary Trail, Otonabee River, the Peterborough Golf & Country Club, East City's shops and restaurants, and more, this condo delivers the perfect blend of luxury, lifestyle, and low-maintenance living. Whether you're downsizing, retiring or seeking a peaceful retreat, this condo checks every box. Don't miss your chance to call it yours! (id:59911)
Realty Guys Inc.
1385 Furniss Drive
Ramara, Ontario
Discover the perfect blend of modern convenience and timeless charm with this beautifully renovated waterfront home. Situated on a quiet dead-end street, this property offers direct access to Lake Simcoe and the Trent-Severn Waterway, making it ideal for relaxation and adventure alike. Extensive renovations begun in 2020 and include a new kitchen with stainless steel appliances, updated electrical systems, a propane furnace with A/C, and heated basement floors. The spa-style bathroom features a steam shower, while exterior upgrades include new vinyl siding, interlock walkways, and expansive decks. The basement is fully waterproofed with Blueskin and Foundation Membrane, new weepers, and sump pump with battery backup. A stunning great room, with vaulted ceilings and a cozy fireplace, overlooks the water, providing a picturesque space for relaxation or entertaining. The property also includes a detached oversized two-car garage, offering ample storage for vehicles and recreational equipment. Located in a peaceful setting, the home provides convenient water access for boating enthusiasts and a tranquil atmosphere perfect for unwinding. This unique home combines luxury, comfort, and access to nature. Whether you're searching for a permanent residence or a serene getaway, this property offers unparalleled opportunities. (id:59911)
Affinity Group Pinnacle Realty Ltd.
32 - 75 Prince William Way
Barrie, Ontario
Located in a highly desirable neighbourhood, this fantastic, end-unit townhouse offers both comfort and convenience. Just steps from the bus stop and only minutes away from shopping, the Go Station, and a nearby school, this home is ideally situated for easy living. The open concept main floor is filled with natural light, freshly painted and overlooking a private backyard with new privacy fence and deck. Upstairs, you'll find bright and generously sized bedrooms, including a primary suite with a walk-in closet and ensuite bathroom. As an end unit, enjoy extra privacy with only one shared wall and direct access to the backyard. This move - in - ready townhouse is low-maintenance, featuring a covered front porch, single-car garage, and unspoiled lower level. Don't miss the opportunity to call this charming, family-friendly home your own! (id:59911)
Affinity Group Pinnacle Realty Ltd.
4026 Highway 12
Ramara, Ontario
87 Acres On A Picturesque Rural Setting While Being Located on Highway 12. The Land Is Workable and includes a busy Farm Stand. Property is boarded by Highway 12 and Sideroad 15. Property Is Currently Being Farmed, Buyer/Buyer's Agent To Conduct Own Due Diligence In Regards To Permits, Fees, Restrictions, Zoning , Taxes Etc. (id:59911)
Affinity Group Pinnacle Realty Ltd.
4026 Highway 12
Ramara, Ontario
87 Acres On A Picturesque Rural Setting While Being Located on Highway 12. The Land Is Workable and includes a busy Farm Stand. Property is boarded by Highway 12 and Sideroad 15. Property Is Currently Being Farmed, Buyer/Buyer's Agent To Conduct Own Due Diligence In Regards To Permits, Fees, Restrictions, Zoning , Taxes Etc. (id:59911)
Affinity Group Pinnacle Realty Ltd.
