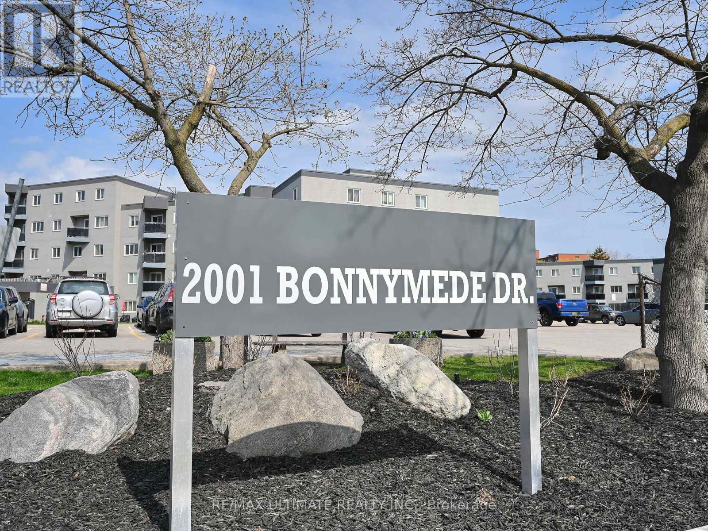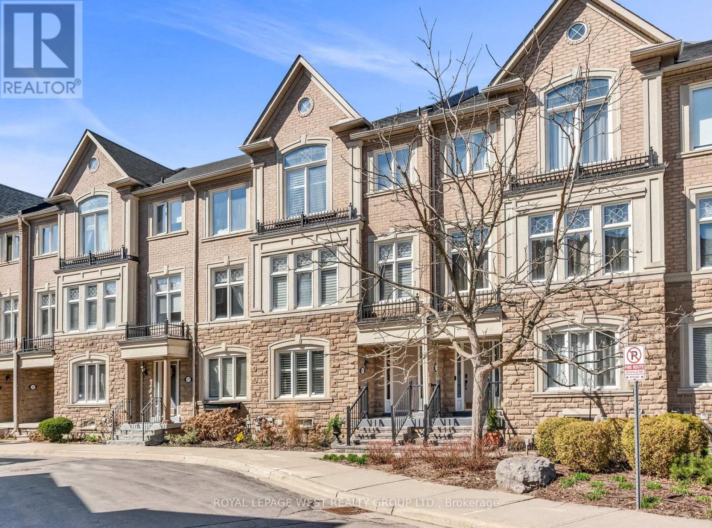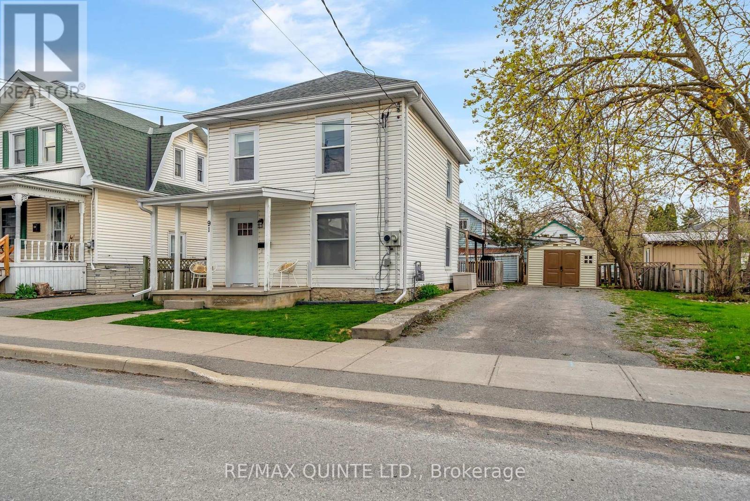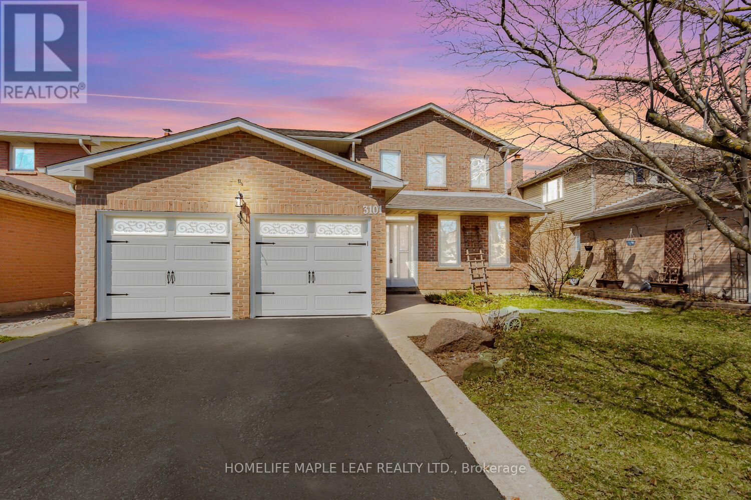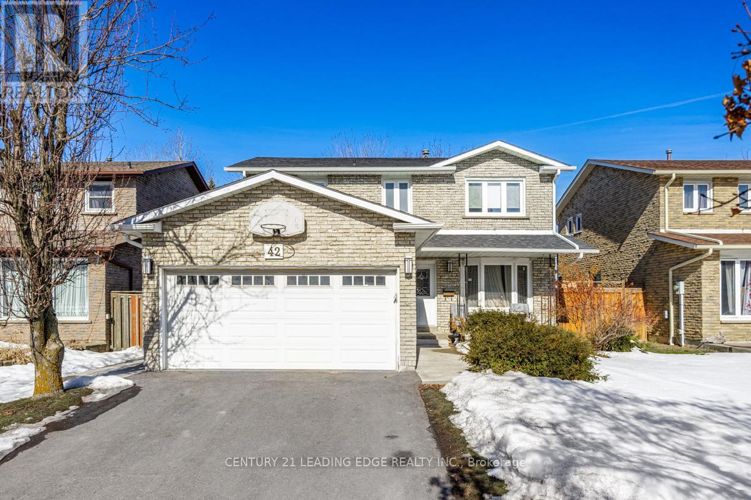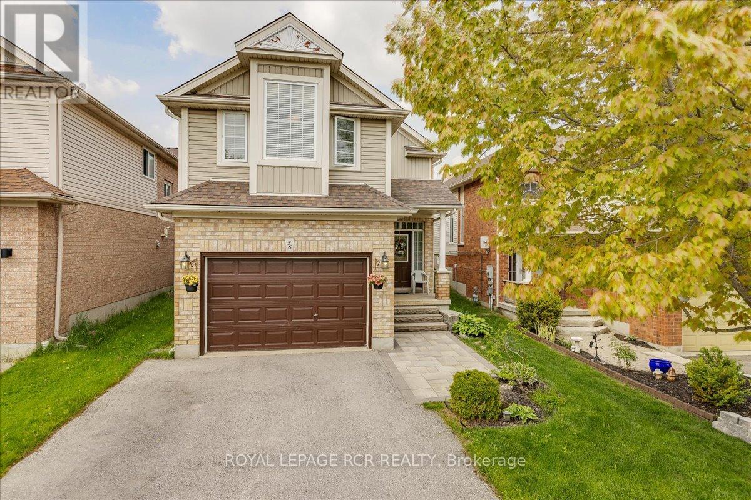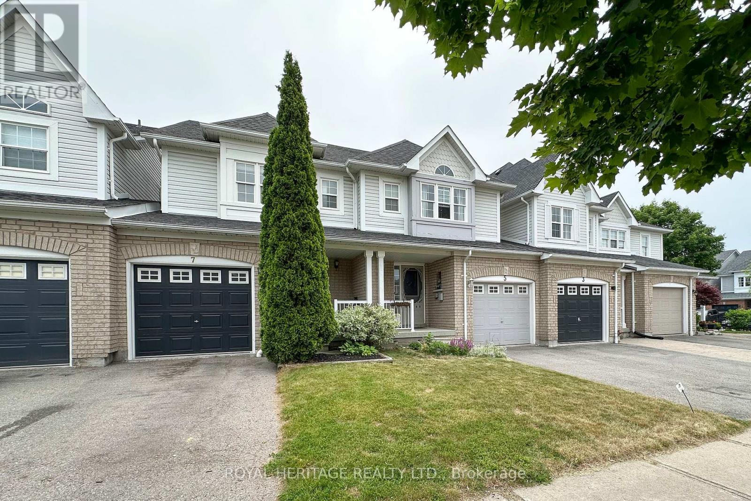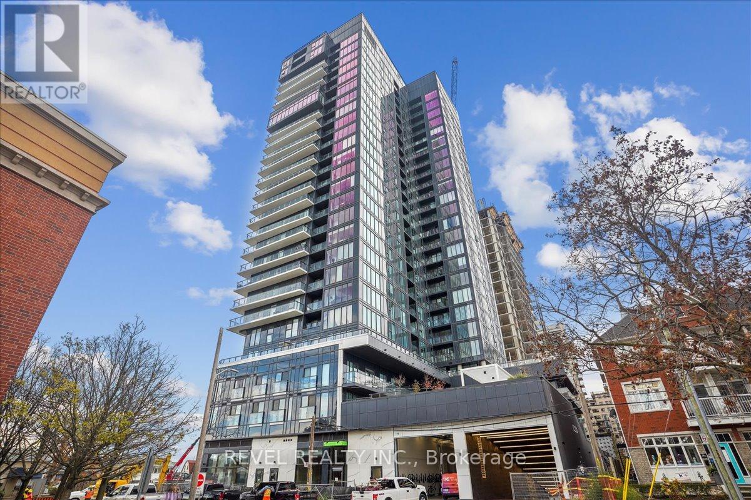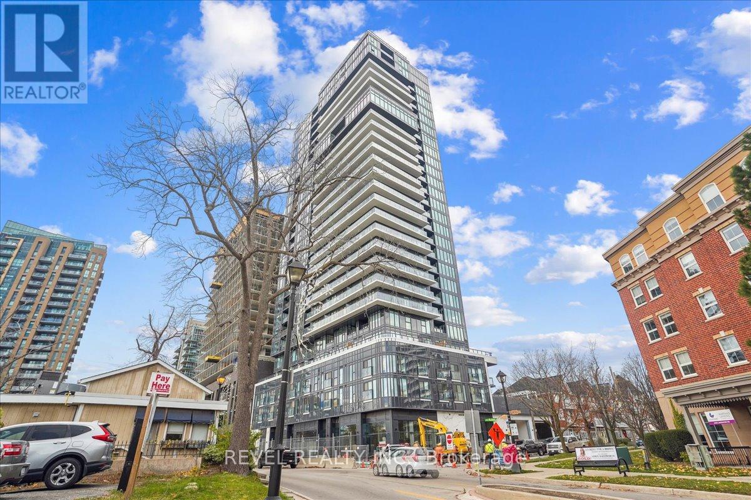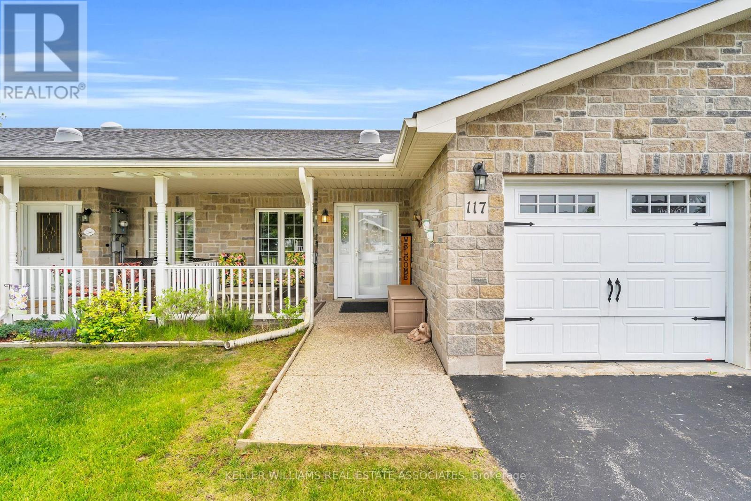22 - 2001 Bonnymede Drive
Mississauga, Ontario
Modern 2-Storey Condo-Townhouse in Prime Clarkson Location Steps to Lake Ontario! Welcome to this beautifully upgraded 3-bedroom, 1.5-bath, 1 underground parking and locker condo townhome nestled along Lakeshore Road in highly sought-after Clarkson Village. Just a short stroll from Lake Ontario, Clarkson GO Station, Bradley Park, and major highways, this home offers the perfect blend of tranquility and convenience, ideal for those who love to live close to the water. Inside, pride of ownership shines through every detail. The main floor features pot lights, sleek laminate flooring, and a bright open-concept living/dining area that walks out to a large ground-level patio perfect for entertaining or enjoying morning coffee. The kitchen boasts solid wood cabinets, stainless steel appliances, and a recently upgraded countertop for a timeless yet functional look. Stay comfortable year-round with an EcoBee Smart Thermostat, and enjoy the elegance and privacy of zebra blinds throughout. Upstairs, find brand new carpet on the staircase and in all bedrooms. The spacious primary bedroom, additional well-sized bedrooms, and an updated 4-piece bathroom provide space and comfort for families or professionals. The unit also includes in-suite laundry with ample storage, a 2-piece bath, and access to premium amenities: indoor pool, gym, party room, children's play area, and an underground parking garage with car wash. Lovingly maintained for over 5 years, this home presents a rare opportunity to own for the cost of monthly rent priced like a high-rise condo, yet offering the privacy and layout of a townhouse. Whether you're a first-time buyer, downsizer, or investor, this property is a true gem in one of Mississauga most desirable neighborhoods. (id:59911)
RE/MAX Ultimate Realty Inc.
16 Yachters Lane
Toronto, Ontario
Rare opportunity in Humber Bay Shores! Bal Harbour is a quiet community of 63 townhomes ideally located across from the lakefront trail system, 2 yacht clubs and a Saturday farmers market in the summer. This spacious townhome has over 2000 sq ft of living space above ground plus a finished basement and a renovated double car garage! The main floor includes a bright office/bedroom, two large closets, a 3-pc bath, laundry room and access to the garage. Travel up one flight to the bright open plan living and dining room. The modern kitchen is open to the family room which has a gas fireplace and a wall of built-in shelving. From the kitchen there is easy access to the double size deck and gas BBQ. Up another flight to two generous bedrooms, both with walk-in closets and ensuite bathrooms. The finished basement provides a large room with built-in speakers, plenty of room for watching the game or your favourite movie, plus enough space for a home office or gym. The utility room has shelving and lots of extra storage space. The garage has been customized with a washable polyaspartic floor, tire racks, shelves, overhead storage for bulky items, and an ESA certified level 2 EV charger. The owner has also installed CAT5E network cabling behind the walls to ensure uninterrupted operation of all your TVs and gaming PCs. This home is located on a very quiet, safe street with limited traffic. Just steps to local restaurants, Metro, Shoppers Drug Mart, a walk-in clinic, and the 507 streetcar. A short drive to The Gardiner Expressway and the 427. $142 per month takes care of snow, garden, roads, etc. Don't miss this one! It's light, bright, freshly painted, and ready for its next lucky owners. (id:59911)
Royal LePage West Realty Group Ltd.
91 Chatham Street
Belleville, Ontario
Located on a charming, tree-lined street in the heart of Belleville's sought-after Old East Hill, this fully updated home is the one. Legally zoned as a duplex, the house is currently enjoyed as a single-family home and offers 4 bedrooms, 2 bathrooms, and separate hydro meters; giving you the option to continue as-is use or convert back to a duplex for added income. Blending classic charm with modern updates, this move-in-ready property delivers flexibility, comfort, and character in one of the city's most beloved neighborhoods. Whether you're searching for a smart investment or a place to call home, this one is not to be missed! (id:59911)
RE/MAX Quinte Ltd.
3101 Tours Road
Mississauga, Ontario
This ready-to-move-in 4-bedroom detached home with newly finished 3-bedroom legal basement apartment is situated on a 50 x 120.01 ft lot backing onto scenic walking trails. Located on a quiet street in a highly sought-after neighborhood, it is just minutes away from Meadowvale Town Centre, bus stops, Hwy 407, Hwy 401 and the prestigious Millers Grove Public School. Commuting is a breeze! The main floor boasts a spacious, bright upgraded kitchen (2025) with quartz countertops, large new bay window that overlooks the backyard, complete with stainless steel appliances, eat in area, elegant tile flooring, bar-height island and new cabinets. The cozy family room offers a beautiful view of the backyard through sliding doors. Additional features include a convenient main floor laundry room and a newly renovated powder room. Upstairs, the master suite features a full ensuite bathroom, a large walk-in closet and a brand-new bathroom. The three generously sized bedrooms with closets and a newly renovated full family bathroom to serve the upper level. Newly painted combined living and dining room has a large new window that also overlooks the backyard and fills the space with natural light. A huge backyard for outdoor gatherings and summer barbecues. Pot Lights throughout the main floor, including in the family room, living and dining areas, add a modern touch to the home. The newly finished legal basement apartment, with its separate entrance, includes 3 additional bedrooms, two full bathrooms, and its own laundry facilities. It is currently rented for$ 2,800 per month plus 30% of the utilities, providing a solid contribution towards the mortgage. A fully designed walkway and perimeter path offer easy access around the property. For added safety, certified smoke alarms are installed on every floor, including the basement. The home features brand-new windows and sliding doors, along with newly installed garage doors and openers with convenient access to the garage from ins (id:59911)
Homelife Maple Leaf Realty Ltd.
Bsmt - 42 Northampton Street
Brampton, Ontario
Discover this brand-new, fully legal basement apartment in Bramptons highly sought-after Westgate community. This bright and spacious 2-bedroom, 1-bathroom unit features a stylish eat-in kitchen with sleek quartz countertops and stainless steel appliances. The beautifully tiled bathroom has a built-in shower niche and quartz vanity for a modern touch. Enjoy ample storage with a large mirrored closet in the foyer and a walk-in closet in the primary bedroom. Convenience is key with an ensuite front-loading washer and dryer. Backing onto Northrup Park, this prime location offers easy access to groceries, shopping centers, restaurants, hospital, public transit and Highway 40. (id:59911)
Century 21 Leading Edge Realty Inc.
26 Benjamin Crescent
Orangeville, Ontario
Welcome to 26 Benjamin Crescent, a stunning detached home nestled in a fantastic family-friendly neighbourhood! This residence boasts an inviting open-concept main floor, featuring two spacious bedrooms that conveniently share a well-appointed four-piece bathroom. The impressive primary bedroom, designed in a charming bungaloft style, is a true retreat with its generous size, luxurious four-piece ensuite, walk-in closet, and soaring cathedral ceiling. The finished basement offers a perfect space for entertaining, complete with a fourth bedroom and an additional three-piece bathroom, ideal for those fun gatherings with family and friends. You'll also appreciate the direct access to the 1.5 car garage from the laundry room, adding to the home's practicality. Commuters will love the prime location, just one minute from the Orangeville By-Pass and Highway #9, and only five minutes to Highway #10. Living in the West End of Orangeville offers wonderful perks, including a state-of-the-art waterpark right at the end of the street! Enjoy the convenience of being within walking distance to schools, the Alder Recreation Centre, the library, grocery stores, baseball and soccer parks, and a variety of restaurants. Don't miss out on this exceptional gem! See "Additional Photos" for Video Tour!! (id:59911)
Royal LePage Rcr Realty
7 Fawcett Avenue
Whitby, Ontario
Look No Further!! This Freehold 3Br Townhome Located In A Desirable Area Of North Whitby Checks Off All The Boxes..And Then Some!! Enter This Open Concept Main Floor With Direct Entry Into Your 1 Car Attached Garage That Has Direct Access To Your Fully Fenced Backyard. The Open Concept Living Space Flows Into Kitchen & Eating Area With A Walkout To Your Custom Private Deck For BBQ's And Lounging, With Stairs Leading You To The Beautiful Backyard. Convenient Powder Room On Main Flr. Upstairs Offers Bright & Generous Size Bedrooms With A Shared 4 Pc Semi Ensuite. Washer & Dryer Located On Lower Level With A Full Untouched Basement Waiting For Your Plans, Complete With Bathroom Rough In. Conveniently Located Close To Shops, Schools, Transit, Parks & Recreation Ctre. (id:59911)
Royal Heritage Realty Ltd.
220 Centre Street S
Whitby, Ontario
Welcome to Downtown Whitby! Steps to transit, library, restaurants, grocery and more! Minutes to GO train, HWY 401 and 412. This well kept, move in ready charming century home is perfect for first time buyers and downsizers! Modern updates include roof, windows, electrical panel, forced air gas furnace, plumbing and more! Partial basement with above grade windows can be completed for additional living space. Detached garage and large patio awaits! (id:59911)
RE/MAX Hallmark First Group Realty Ltd.
1910 - 370 Martha Street
Burlington, Ontario
Boutique, modern, and vibrant....welcome to Nautique Lakefront Residences by Adi Development! Located right at the heart of Burlingtons waterfront! Step outside to explore trendy restaurants, shops, cafes, and Spencer Smith Park, along with scenic trails and charming small-town vibes. The luxurious lobby, designed by a renowned design firm, creates an unforgettable first impression, complemented by a 24-hour concierge service. Introducing the "Syn" model, a beautifully designed 664 sq. ft. condo offering 1 bedroom and 1.5 bathrooms. This stunning unit features a 37 sq. ft. balcony off the spacious eat-in kitchen, perfect for enjoying a morning coffee or unwinding at the end of the day! Panoramic views ofthe Escarpment, offering a true glimpse of Burlington's natural beauty. High-end finishes include 9 ft. ceilings, wide plank flooring, sleek Corian kitchen countertops and backsplash, a panelized fridge and dishwasher, built-in oven, ceramic cooktop, microwave, pot lights, and in-suite laundry. The design of all suites incorporates IntelliSpace to maximize living space. Building amenities on the 4th floor include an outdoor pool, fitness centre, an indoor/outdoor yoga studio, and a party room with a fireplace lounge and indoor/outdoor bar. On the 20th floor, you'll find two comfortable lounges, connected by a central double-sided fireplace the perfect spot to gather with family and friends. South Burlington living at its best experience the ultimate in modern, lakeside living at Nautique! **EXTRAS** Purchasers have the option to buy storage lockers for the price of $6,500. If a purchaser chooses to buy a locker, the monthly maintenance fee is additional, $24.78.Bulk internet: $65.00 + hst (1.5 gb download and 750 mbps upload speed). (id:59911)
Revel Realty Inc.
1610 - 370 Martha Street
Burlington, Ontario
Boutique, modern, & vibrant living is how to describe Nautique Lakefront Residences by Adi Developments! Burlingtons Waterfront at your front steps! Enjoy restaurants, shops, cafes, Spencer Smith Park, trails & that small town charm with loads of amenities! Luxurious first impression lobby designed by renowned Design Firm & 24-hr concierge. The Spectare corner unit has it all with 644 sq ft of open concept living bright &sun filled living, 1 bedroom + media & 44 sq ft balcony. This unit offers Lake, City & Escarpment Northwest views showcasing Burlingtons true beauty! Features & finishes include; 9ft ceilings, decor wide plank flooring, Corian kitchen countertops/backsplash, Panelized fridge/dishwasher, built in oven, ceramic cooktop, microwave, pot lights & in-suite laundry. All suites are designed with IntelliSpace TM to maximize living space. The glassed in balcony is excellent for morning coffees or unwinding at the end of the day! Designated media area can be used for home office or setup by the balcony and enjoy Panoramic views of Burlington! Incredible building amenities located on 4th floor and offer outdoor pool, fitness centre, indoor/outdoor yoga studio, party room with fireplace lounge & indoor/outdoor bar. The 20th floor offers two comfortable Lounges connected by a central double-sided fireplace as an intimate place to gather with family and friends. South Burlington living at its finest! **EXTRAS** Purchasers have the option to buy storage lockers for the price of $6,500. If a purchaser chooses to buy a locker, the monthly maintenance fee is additional, $24.78. Bulk internet: $65.00 + hst (1.5 gb download and 750 mbps upload speed) (id:59911)
Revel Realty Inc.
358 Dunsmore Lane
Barrie, Ontario
ATTENTION first time home buyers or investors, don't miss out on this competitively priced home with tons of big tickets upgrades and improvements. Beautiful open concept, modern updated kitchen, stainless steel appliances, large island with double sink, quartz countertops and hidden dishwasher. Living room boasts a contemporary feature wall, bright pot lights, large patio door walkout to fully fenced private back yard. Second floor has two large bedrooms and beautifully updated bathroom. Basement has rough in for additional bathroom and some framing, ready to complete and add you very own personal touches. Driveway had been extended with paver stones to accommodate three vehicles. Some of the upgrades include, open concept, new kitchen, appliances and countertop, main and second floor windows replaced in 2022, front yard has been prepped for inground sprinklers (just needs timer unit), furnace was replaced in 2016, roof is only 9 yrs old. upgraded bathroom. Too many upgrades to mention, book a showing and come check it out. Excellent location, East end Barrie, close to Georgian College, RVH Hospital, shopping mall, grocery stores, gym, movie theatre and Johnson St Beach. (id:59911)
RE/MAX Crosstown Realty Inc.
117 Greenway Drive
Wasaga Beach, Ontario
Welcome to 117 Greenway Drive, located in the sought-after Country Meadows community in Wasaga Beach a vibrant 55+ neighbourhood offering the best of retirement living. Residents enjoy exclusive access to a private golf course, clubhouse, swimming pool, and more, all included in the monthly fee.This beautifully updated 2-bedroom, 2-bathroom bungalow offers level entry, an open-concept layout, and impressive vaulted ceilings. You'll find hardwood flooring throughout, adding warmth and elegance to every room.The kitchen features bright white modern appliances, ample cabinetry, and a seamless flow into the living and dining areas. The living room shines with pot lights, a built-in gas fireplace and entertainment unit, and a walkout to a large rear patio overlooking peaceful trees with golf course views.The primary bedroom includes two closets one a spacious walk-in plus a 3-piece ensuite with stand-alone shower. The second bedroom sits across from a full 4-piece bathroom, ideal for guests. Additional features include a stackable washer/dryer, single-car garage with interior access, and easy access to nearby walking trails, shopping, and Wasaga Beach amenities. This is low-maintenance, luxury living in a welcoming adult lifestyle community! Residents enjoy exclusive access to a private golf course, clubhouse, swimming pool, and more, all included in the monthly fee. (id:59911)
Keller Williams Real Estate Associates
