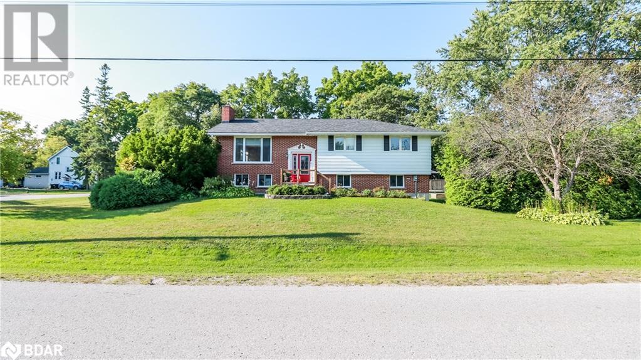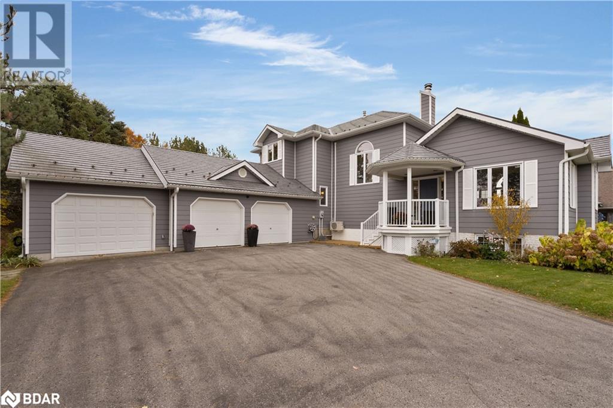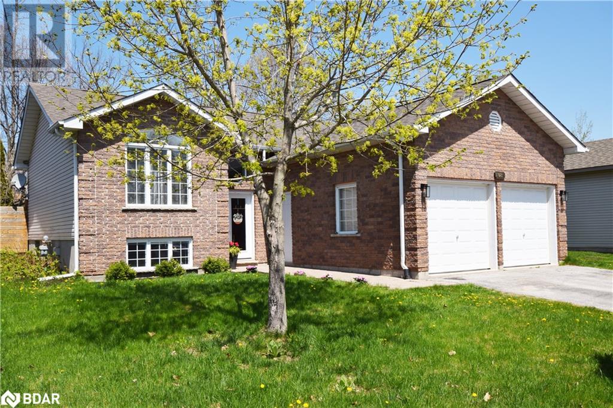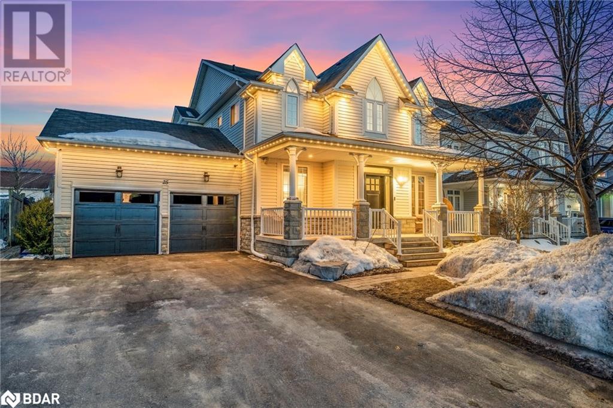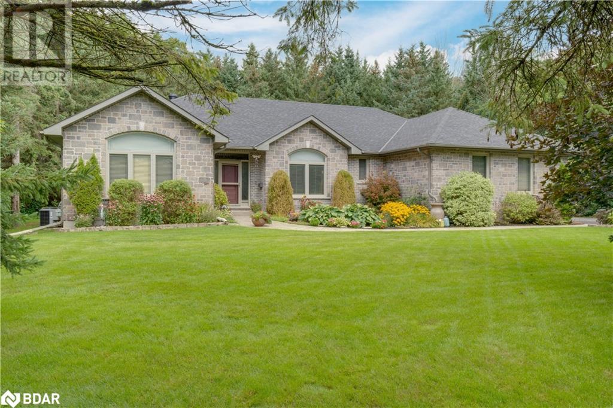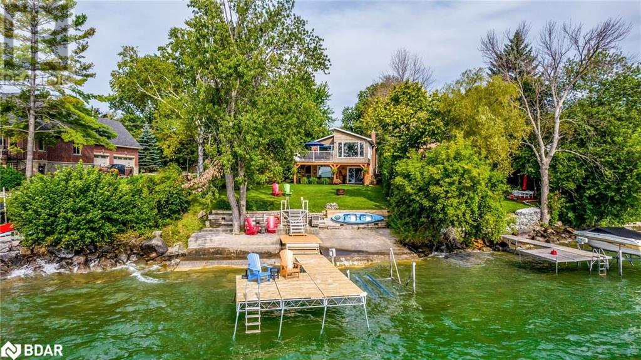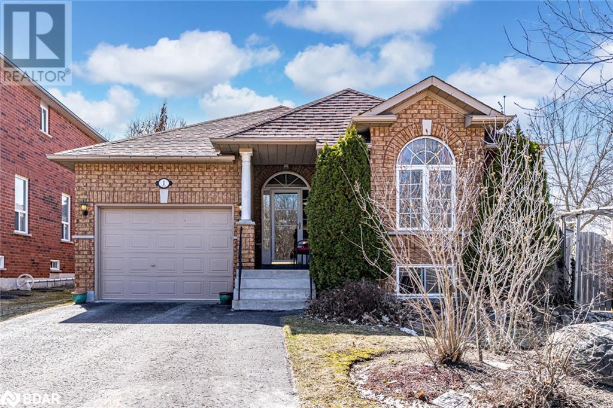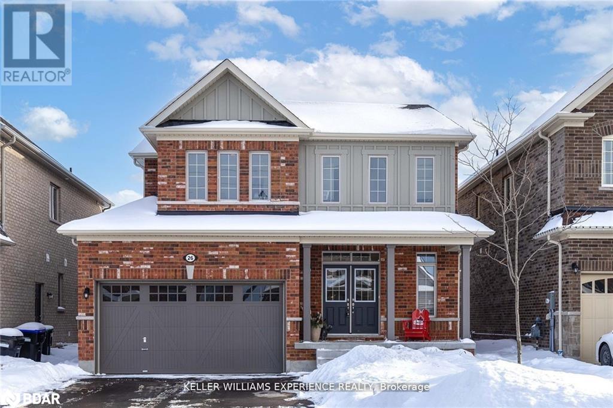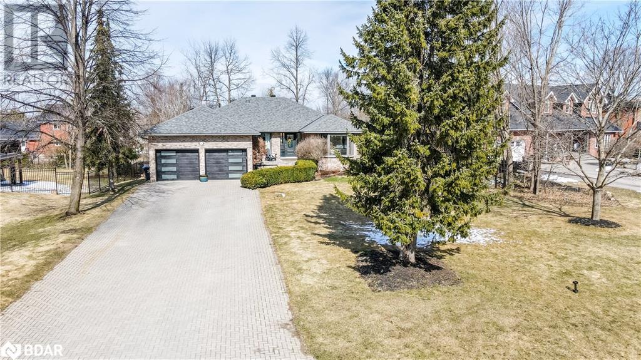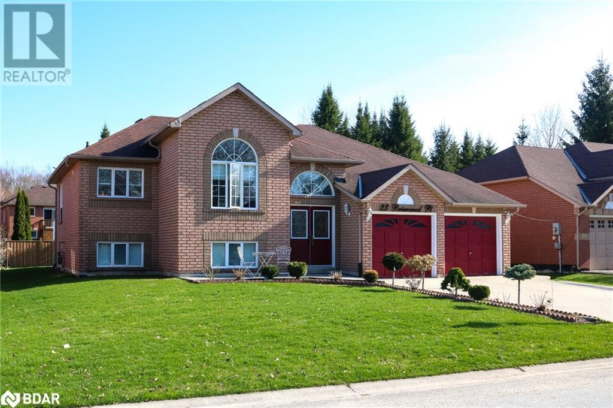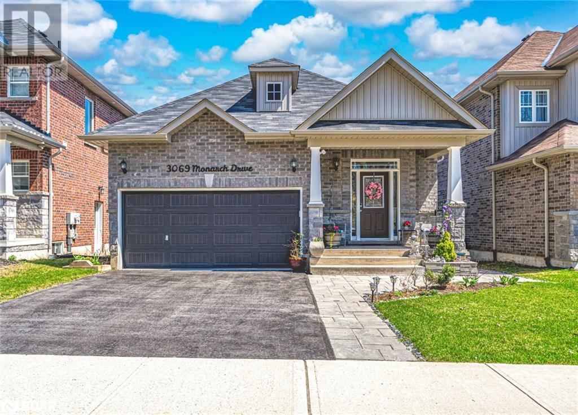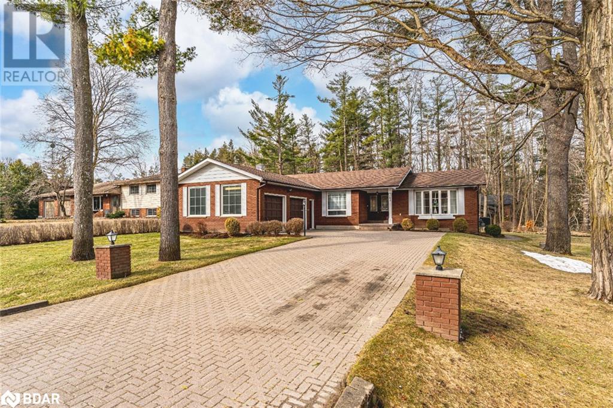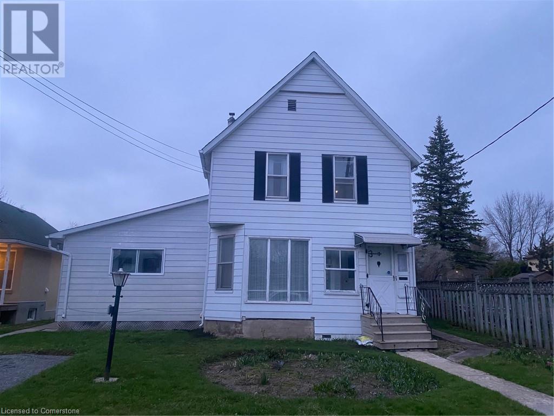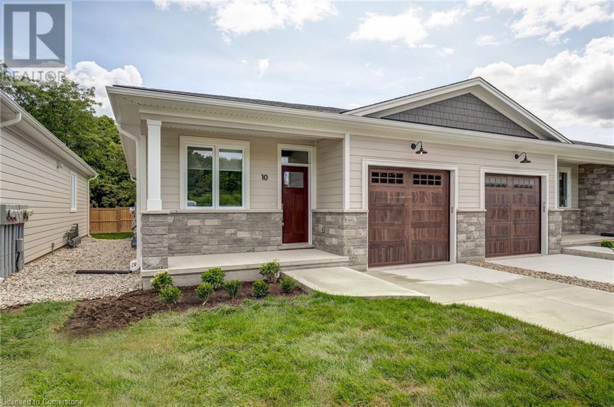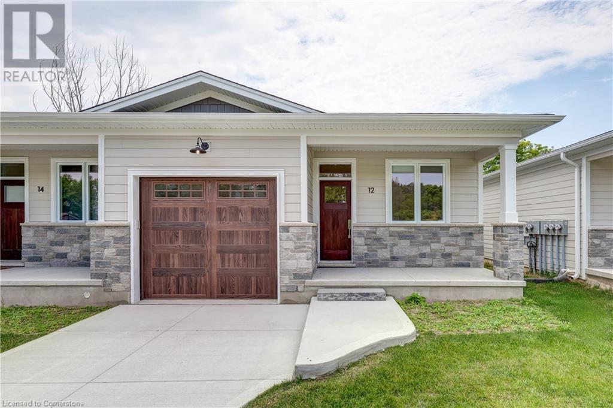1267 South Shore Road
Greater Napanee, Ontario
Welcome to an incredible opportunity to own Blakewood Lodge on Hay Bay! This Bay is known for its excellent fishing, swimming and boating. The main house shows beautifully with its roomy master bedroom with electric fireplace, oversized ensuite and main floor laundry. Another bedroom, full bath, office/den and open concept main living areas with windows allowing in the most exceptional views of the Bay. Woodstove in living room with a beautiful stone hearth. Oversized deck with gazebo to capture in breathtaking sunsets or sit along side the very spacious dock. This property has 8 cabins with a kitchenette and 2 sets of bunk beds, and a 3 bedroom cottage with bathroom, living room, kitchen, and eating area, along with another cottage with an outhouse, kitchenette with walkout to a covered deck, and 2 bunk beds. Lower level of main house is a workshop area under house and attached area with his and hers showers and bathrooms. Great firepit area with lots of seating. Convenient fish cleaning hut by dock. This property has it all. Beautiful 330 feet of shoreline, extra income if you decided to semi retire and stay active and lots of room for family to stay!!! (more info and professional pictures, and measurements to follow) (id:59911)
Century 21 All-Pro Realty (1993) Ltd.
1390 Warminster Sideroad
Oro-Medonte, Ontario
Act now to own this secluded 40-acre property located in the hills of Oro-Medonte Township between Orillia and Barrie. This property is ideal as an equestrian/hobby farm or private country estate. Hidden from the road and nestled in a mature forest, the 2-storey home built in 1998, features an inviting wrap-around verandah with sweeping vistas of the surrounding landscape. The house is gorgeous and upgraded with hardwood floors and crown moulding. The front entrance opens to a 2-storey high foyer and flows into the open concept dining room/kitchen on one side and spacious living room with propane fireplace on the other. A French door off the kitchen leads to the mud room, a 2pc bath, main floor laundry facilities and back door access to the verandah. The second floor features three bedrooms, a new 5pc. bathroom and a den. The basement is mostly finished and includes a walkout. The backyard paradise includes a pond and a rustic covered bridge that spans a year-round stream. Equestrian enthusiasts will delight in the equine training track & modern outbuildings. The main barn (36'x70') was built in 2004 and includes 7 stalls, a wash bay and an insulated, heated workshop. Other outbuildings include a drive-shed 40'x 25', wood storage barn 20'x28; a detached triple garage 34'x 26' and two garden sheds. (id:59911)
RE/MAX Right Move Brokerage
22 - 91 Salmon Way
Whitby, Ontario
Welcome to this Stylish 3-bedroom, 2-bathroom all-brick condo townhome, featuring a finished walkout basement that leads out to a low-maintenance backyard oasis complete with no rear neighbours and a private gate for convenient access. Whether you're hosting summer gatherings or enjoying peaceful evenings, this private outdoor space is perfect for entertaining and relaxation. Inside, you'll appreciate the convenience of direct access from the private 1-car garage, adding both security and functionality. The home is situated in a family-friendly neighbourhood just steps from top-rated schools, parks, restaurants, shopping centres, and transit. Major highways are also easily accessible, making your daily commute a breeze. Whether you're a growing family or a savvy investor, this property combines comfort, location, and lifestyle. (id:59911)
Century 21 Infinity Realty Inc.
250 Superior Street
Stayner, Ontario
Welcome to 250 Superior Street in the fast growing town of Stayner. This Super clean, well kept raised bungalow is nestled on a corner lot with beautiful mature trees. The main floor has the kitchen as the focal point of this home. With extensive cabinetry, quartz counters, open floor plan to the dining room and deck, it is perfect for entertaining. The family room is bright and inviting and with the large windows and garden doors there is plenty of natural light all day long. Down the hall there are 3 bedrooms, one a large and spacious master and the main bath with soaker tub and oversized walk-in shower which is an oasis on its own. The finished lower level is filled with potential for an in-law suite. The large recreation room has a cozy stone faced wood burning fireplace and patio doors leading to the side yard. There is also a mud room with its own separate entrance to the side yard. An additional bonus room, which could be a hobby room, gym or 4th bedroom has direct access to the garage. Finishing this level is a powder room and sizeable laundry closet. The possibilities for this floor are limited only by your imagination. Pot lights throughout, hardwood flooring and a carpet free home are just some of the bonus features found in this home. The exterior of this home has a semi-private driveway, 2 garden sheds, dog kennel and raised gardens. This home truly is a little gem. Stayner is a quaint town lined with boutique shops and eateries and is centrally located to Wasaga Beach, Collingwood and the Blue mountains and 20 minutes to CFB Borden. Don't wait, book your personal tour before it disappears! (id:59911)
RE/MAX Hallmark Chay Realty Brokerage
54 Highland Drive Drive
Oro-Medonte, Ontario
Welcome to this beautiful custom built Crown Point home. The grand living room that can accomodate a grand piano and still offer plenty of entertaining space. Cathedral ceilings and surrounded with windows offering a bright welcoming space. Two sided wood burning fireplace that also enhances the dining room. The dining room is large and can accomodate a large gathering. Dining room also a wall of windows filtering in bright light. The Kitchen with granite counters, coffee bar and gas stove. Steps down to the breakfast nook with a electric fireplace and walkout to a fabulous entertainment deck. Built in fireplace table, hot tub and gazebo with privacy curtains. Main floor also offers a powder room and laundry room with inside entry to a 3 car garage. The 3rd bay is sectioned off, perfect for a shop area. The upper level is all primary suite. A cozy gas stove and independant cooling /heat pump for consistent warmth and cooling throughout. Two large closet rooms, one a walk in closet and the second a dressing room. The 5 piece ensuite with heated floors, soaker tub, glass shower and a bidet/toliet combination. His and her sinks and plenty of useful storage. The basement offers a separate entrance to the garage, 2 bedrooms and a 4 pc bathroom. The basement is raised offering large windows and a bright basement space. There would be room for a kitchenette area off the unfinished protion of the basement. Close to ski hills, walking trails, snow mobiling, Vetta Spa, Horseshoe Resort, restaurants and golf. Fantastic community with a park, pickle ball-tennis court, ice rink, basket ball court and playground. New school and recreation centre being presently built to accomodate the residents of this area. (id:59911)
RE/MAX Hallmark Chay Realty Brokerage
24890 Thorah Park Boulevard
Beaverton, Ontario
Welcome to your Lake Simcoe retreat! With 75 feet of direct shoreline and stunning northwestern views, this is your front-row seat to breathtaking sunsets—every day. The expansive private yard spans 166.36 feet in depth, framed by hedges for seclusion while opening at the back to showcase stunning lake views. Mature gardens add natural beauty throughout the property. A charming boathouse and waterside deck provide the perfect spot to take in the scenery and enjoy life by the water. The full, finished Bunkie, complete with heat and hydro, offers a versatile additional living space—whether you envision it as a cozy guest suite, a private retreat, or a relaxing home office. Plus, an additional outbuilding, currently used as a small art studio, offers a peaceful workspace with inspiring views right over the lake. This inviting 2-bedroom, 1-bathroom waterfront bungalow in Beaverton offers serene water views from both the great room and kitchen, creating a picturesque and peaceful living space. The primary bedroom features its own sunroom with walkout access to the back deck and water—perfect for quiet mornings. This is your opportunity to embrace lakeside living with endless possibilities. Don’t miss this slice of paradise! (id:59911)
RE/MAX Crosstown Realty Inc. Brokerage
68 Anderson Crescent Crescent
Victoria Harbour, Ontario
Welcome to 68 Anderson Crescent, a charming raised bungalow nestled in a quiet, family-friendly neighborhood in Victoria Harbour. This delightful home offers 2 spacious bedrooms on the main level, with an additional bedroom in the basement, providing ample space for a growing family or guests. Step inside to discover a beautifully updated interior, featuring a completely renovated kitchen with modern finishes and brand-new appliances, perfect for cooking and entertaining. The main floor bathroom has also been thoughtfully upgraded, offering a fresh, contemporary feel. New flooring throughout the main level adds a sleek touch, enhancing the bright and inviting atmosphere. One of the standout features of this home is the large, fully fenced backyard, offering a private outdoor oasis perfect for family gatherings or quiet relaxation. The spacious deck provides an ideal spot for enjoying summer meals, entertaining, or simply soaking up the sun. The home is ideally located within walking distance to the scenic waterfront, where you can enjoy peaceful walks or relax by the water. Situated in a serene and friendly community, it offers both privacy and convenience, with local amenities and parks just a short drive away. The finished basement adds extra living space, ideal for a cozy family room, home office, or play area. With a separate bedroom, this level offers flexibility for various needs. Whether you're a first-time homebuyer or looking for a peaceful retreat, this home offers a perfect balance of comfort, style, and location. Don’t miss the opportunity to make 68 Anderson Crescent your new home! (id:59911)
RE/MAX Hallmark Chay Realty Brokerage
25 Regalia Way
Barrie, Ontario
BEAUTIFULLY MAINTAINED FAMILY HOME WITH OVER 3000 SQFT OF LIVING SPACE, INGROUND POOL, AND LEGAL APARTMENT. Step through the front door where you are welcomed by a spacious foyer that sets the tone for the rest of the home. A beautifully designed home office catches your eye as you enter the home offering a quiet and productive space for work or study with french doors for privacy without sacrificing any natural light. The updated kitchen showcases white cabinetry, crown moulding, stone backsplash, quartz countertops, undermount lighting, black stainless-steel appliances, and a breakfast bar. The eat-in area is drenched in natural sunlight and connects seamlessly to both the kitchen and family room. The open concept family room features a gas fireplace, custom built ins, hardwood floors and overlooks your outdoor retreat. The backyard oasis showcases an arctic spa hot tub with an outdoor tv, 12’ x 24’ inground heated pool offering a refreshing escape on warm days. A pergola with a cozy sitting area is ideal for hosting or for private nights at home. Retreat to the Primary bedroom where double doors welcome you into an oversized space showcasing a walk-in closet, and a 5-piece ensuite with a frameless glass shower, soaker tub, dual sinks, and a built-in bidet. With its thoughtful layout, the bright and inviting upper level showcases 3 additional bedrooms, and a well-appointed 4-piece main bathroom. Whether you are looking to offset carrying costs or to allocate a private self-contained living space for your multi-generational family, this home features a legal apartment. A separate walk-up entrance leads you into the spacious lower-level rec room and well-appointed kitchen, 4-piece bathroom, dedicated laundry, an oversized bedroom PLUS a bonus den perfect for an office, gaming, or additional living. Nestled in a sought-after family-friendly neighborhood and just a short walk to schools, this home is perfectly suited to meet the needs of every member of the family. (id:59911)
Keller Williams Experience Realty Brokerage
10 Red Oak Crescent
Oro-Medonte, Ontario
Rare offering and first time on the market. Welcome to Arbourwood Estates where this desirable custom home sits peacefully atop .94 acres backing on to a captivating forested area. This home has been proudly owned by one owner and has been meticulously maintained. New shingles (2017), Furnace, A/C and humidifier (2023), Water heater (Nov. '22), Water softener (2023), Sump pumps (March '25), Sewage pump (2019), 16kw Generator, Security system, Outdoor Security lights, ICF foundation, Ground sprinkler system, Laundry tub in garage, Grocery door in pantry, 9' ceilings with crown mounding and lights in all closets. The generous primary bedroom boasts an oversize bay window, luxurious ensuite and walk in closet. The second bedroom overlooks the expansive front yard and gardens while the third bedroom enjoys views of the trees. The lower level has a 4th bedroom, fully equipped bathroom and a large family room to gather, play games or simply unwind. There is a large space for keeping all of your heir looms and special occasion decor stored away neat and tidy. This home's location is more than ideal. Take a short walk to Lake Simcoe and enjoy the dock/boat launch (end of Line 2, exclusive to Oro residents), or take a short 10 minute drive into Barrie. You will enjoy everything Simcoe County has to offer including ski resorts, spa getaways and numerous trails to see and explore. It doesn't get better than this! (id:59911)
Royal LePage First Contact Realty Brokerage
1069 Lakeshore Rd Road E
Oro-Medonte, Ontario
Experience lakeside living with 57 feet of beautiful Lake Simcoe frontage and crystal-clear waters. This custom-built home boasts an open-concept kitchen with an island, flowing seamlessly into the living and dining areas. Enjoy breathtaking views year-round from the extended 4-season sunroom, surrounded by windows and featuring a walkout to a deck overlooking the lake. The main floor offers three spacious bedrooms and a large bathroom with dual vanities. Downstairs, the fully finished basement is perfect for entertaining, featuring a family room with a gorgeous stone wall and wood stove, plus an additional large guest bedroom and bathroom/laundry room. Step outside to the covered stone patio, complete with pot lights, TV and a ceiling fan, ideal for relaxing or hosting gatherings. The private, tree-lined yard leads to a concrete break wall with a waterside patio and a dock with great depth for boating and swimming. Additional features include a detached drive-through garage with carport, a storage shed, and ample parking. Updates (2021) include a gas furnace, air conditioner, and shingles. Don’t miss this incredible opportunity to own a piece of paradise—come see it today! (id:59911)
RE/MAX Hallmark Chay Realty Brokerage
1 Valley View Court
Barrie, Ontario
QUIET COURT LOCATION WITH IN-LAW POTENTIAL & STEPS TO WILKINS BEACH! Tucked into a quiet, low-traffic court in one of the area's most desirable neighbourhoods, this all-brick bungalow sits proudly on a beautifully landscaped corner lot with incredible curb appeal, a covered front porch, and parking for 5 with an attached garage and double-wide driveway. Located across from Valley View Park and playground, steps to Wilkins Walk Trail, and a short stroll to Wilkins Beach, the location is unbeatable for families and outdoor lovers alike. Inside, open-concept principal rooms offer a bright and welcoming layout, while the kitchen impresses with granite counters, stainless steel appliances, a gas stove, rich wood cabinetry, and a spacious island made for gathering. The living room features a cozy gas fireplace and a walkout to the private backyard. A versatile main-floor bonus room works perfectly as an office, den, guest bedroom, or formal living space. The primary suite features a walk-in closet and a 4-piece ensuite, while the main floor laundry with garage access adds everyday ease. The finished basement with a separate entrance is ideal for multi-generational living and features a kitchen, eating area, rec room, bedroom, den, and a full bathroom. Step out to your private backyard complete with a deck, pergola, patio, storage shed, and gas BBQ. Extras include an owned tankless on-demand hot water system, water filtration, water softener, and central vacuum. This is the kind of #HomeToStay that rarely comes along - loaded with features, full of flexibility, and perfectly positioned for lifestyle and convenience! (id:59911)
RE/MAX Hallmark Peggy Hill Group Realty Brokerage
26 Sanford Circle
Minesing, Ontario
**OPEN HOUSE SUN MAY 4TH 1PM-3PM**Welcome to the Stone Manor Woods community, one of the most sought-after areas on a traffic-free circle. This home boasts exceptional curb appeal, a welcoming front porch, and a bright entrance with nine-foot ceilings. The chef-inspired kitchen features upgraded cabinetry, quartz countertops, a custom backsplash, a large centre island, and high-end stainless steel appliances. It flows into a spacious dining area and a cozy living room which is open and bright. Upstairs, the layout ensures privacy with a convenient laundry room. The luxurious primary bedroom includes a spa-like en suite with dual sinks, a soaker tub, a glass-enclosed shower, and a walk-in closet. Two additional bedrooms share a Jack-and-Jill bath, and the fourth bedroom has its own nearby bathroom. More then enough room for family, without feeling like you are living on top of each other.Located near ski hills, farmers' markets, and nature trails, this modern home offers suburban tranquility with easy access to Barrie's shopping, dining, and beaches. (id:59911)
Keller Williams Experience Realty Brokerage
14 Cumberland Street
Barrie, Ontario
WHERE HISTORIC BEAUTY, MODERN COMFORT, AND LOCATION COME TOGETHER! Welcome to this stunning heritage home in the heart of Barrie’s historic Allandale neighbourhood, offering a lifestyle full of charm and comfort. Spend your weekends strolling to Kempenfelt Bay’s waterfront and Centennial Beach, or exploring downtown Barrie’s shops and dining just five minutes away. Commuting is effortless with quick access to the Allandale Waterfront GO Station and Highway 400, while shopping, parks, restaurants, and everyday essentials are conveniently close by. The classic red brick exterior pairs beautifully with a large front porch featuring white railings and detailed stonework, creating a timeless and welcoming appearance. The private, fully-fenced backyard is perfect for relaxing or entertaining with a spacious deck and garden shed for extra storage, while the expansive paved driveway easily fits six vehicles. Inside, the bright and open main floor offers flexible living spaces with a large living and dining room, extra sitting room, welcoming foyer, and a kitchen featuring a generous granite island. A main floor full bathroom and laundry room add everyday functionality. Upstairs, discover three generous bedrooms, a versatile office space, a stunning five-piece bathroom with a soaker tub and stand-up shower, and a second-floor balcony perfect for morning coffee. The partially finished basement offers an additional family room and bonus bedroom for even more living space. Hardwood flooring runs through most of the home, complemented by high ceilings that enhance the open, airy feel. Enjoy peace of mind with modern upgrades including newer A/C, hot water tank, expanded main drain, updated kitchen windows and upstairs balcony door, and upgraded blown-in attic insulation, plus the bonus of extra attic space offering future potential. Don’t miss the chance to own a piece of Barrie’s history while enjoying modern comfort and timeless character all in one incredible #HomeToStay! (id:59911)
RE/MAX Hallmark Peggy Hill Group Realty Brokerage
24 Eder Trail
Springwater, Ontario
Welcome to 24 Eder Tr. in the heart of beautiful sought after Snow Valley! This open concept ranch bungalow offers luxury living with modern finishes from top to bottom. This home has been upgraded to the highest standards from the updated main floor bathroom, to the primary ensuite with a spa-like multihead steam shower, and heated floors. The upgraded kitchen comes complete with built-in appliances, custom cabinetry, quartz counters and a huge center island with plenty of room to hangout while your host prepares for entertaining, beautiful engineered hardwood floors. The 18' sliding glass door off the family room leads to a large composite deck and under-deck storage for all your out-door toys. Custom lighting throughout the home. Oversize glass sliding door to walkout basement leads to a beautiful backyard with mature trees, perennials, shed for additional storage. Impressive Recreation room, 2 additional bedrooms, 3 pc. bath, and wet bar. In-Law potential. The main floor laundry/mud room leads to a roomy double car garage. The driveway will park additional 8 cars. Plenty of room for all your guests. Extras include in-ground sprinklers, B/I surround sound indoors and out,mechanical blinds in living room,newer shingles, windows, high-efficiency furnace and central air conditioning, and even the pool table and cues to entertain your guests or the kids. Walking distance to Snow Valley ski resort. Other area amenities include hiking trails, biking, parks, a number of golf courses, short drive to the many Barrie Beaches. Enjoy fresh fruits and vegetables from area farmers markets, Harris Farm and Barrie Hill Farms to name a couple as well as Bradford Greenhouse. Enjoy country style living while only a short drive to all the amenities that Barrie has to offer. This is an incredible opportunity to live in one of Springwater Ontario’s most popular sought-after neighbourhoods. (id:59911)
RE/MAX Hallmark Chay Realty Brokerage
23 Briarwood Place
Wasaga Beach, Ontario
Meticulously Maintained Bungalow with In-Law Potential in Prime West End Wasaga Location! Welcome to this beautifully updated brick bungalow with a separate entrance, located on a quiet street in Wasaga Beach’s desirable west end—just minutes to Collingwood, schools, trails, shopping, and the beach! Perfect for families or multi-generational living, this home features an open-concept main floor with a bright kitchen, oversized island, breakfast nook, separate dining room, and spacious living area with sliding door walk-out and wall-to-wall windows. The fully finished lower level offers excellent in-law suite potential, complete with a large recreation room, bright bedroom, kitchen/laundry area, and a 4-piece bathroom with a Jacuzzi tub. Enjoy a 4-car concrete driveway, inside access from the double garage, and a large deck overlooking the backyard garden. Extensive renovations make this established home feel brand new—move-in ready with flexible closing available. Ideal for families seeking comfort, space, and a prime location between Wasaga Beach and Collingwood. (id:59911)
Exp Realty
7 Brechin Crescent
Moonstone, Ontario
Welcome to your dream home! This beautifully crafted and fully upgraded bungalow offers 1,700 sq ft of thoughtfully designed living space, nestled on a spacious 0.481-acre mature lot in a peaceful, sought-after neighborhood. With 3 generous bedrooms and 2 full bathrooms, this home showcases a fabulous layout, timeless finishes, and a warm modern farmhouse vibe. The open-concept design is ideal for today’s lifestyle, anchored by a chef-inspired kitchen featuring elegant quartz countertops, custom cabinetry, and upscale fixtures. The inviting living room centers around a cozy gas fireplace accented by shiplap and a rustic beam mantel—perfect for relaxing or entertaining. Neutral-toned wide plank hardwood flooring and wall colors provide a versatile backdrop, making decorating effortless. Enjoy meals in the light-filled breakfast area with walk-out access to a covered porch, overlooking a professionally landscaped yard. The seller has invested over $35,000 in premium landscaping, irrigation, and fencing—creating a private outdoor oasis. Both bathrooms boast quartz surfaces & modern fixtures, while the luxurious primary en-suite is complete with a freestanding tub and a custom glass and tile shower. The primary suite features a walk-out to a covered porch—perfect for enjoying morning coffee while taking in nature. Additional upgrades include designer light fixtures, custom blinds and window coverings, a water softener, and an EV charging outlet in the garage. The exterior features classic board and batten siding combined with stone accents, delivering timeless curb appeal. A long driveway accommodates multiple vehicles, and the double garage offers interior access plus a separate entrance to the basement—an open canvas ready for your personal touch. Located in a quiet enclave just minutes from Mount St. Louis ski hill and wide-open natural spaces, this sun-drenched home offers the perfect balance of comfort, style, and functionality. (id:59911)
Keller Williams Experience Realty Brokerage
3069 Monarch Drive
Orillia, Ontario
UPGRADED & SPACIOUS BUNGALOW IN FAMILY-FRIENDLY WEST RIDGE WITH A WALKOUT BASEMENT! Welcome to 3069 Monarch Drive, a beautifully upgraded bungalow in Orillia’s desirable West Ridge neighbourhood. Enjoy peaceful forest views out front, a fully fenced backyard, and nearly 2,900 square feet of finished living space, offering comfort, style, and flexibility. The curb appeal is strong with a 1.5-car garage that comfortably fits two vehicles, a smart garage door opener, an interlock walkway, and a welcoming covered porch. Inside, the bright open-concept layout includes stylish hardwood flooring, pot lights, and a cozy gas fireplace in the family room. The kitchen is a standout with quartz countertops, stainless steel appliances, including a gas stove, upgraded cabinetry, and a large pantry. A versatile front sitting area adds space for a formal living room or children’s play area. The spacious primary bedroom includes a walk-in closet and a private ensuite with a soaker tub and tiled glass shower. All bathrooms have been upgraded with granite countertops. The functional laundry room features upper cabinets and a folding counter. Your living space is extended in the fully finished walkout basement, offering excellent in-law potential with a large rec room with a second fireplace, two additional bedrooms including one with a walk-in closet, a luxurious 5-piece bathroom with a jetted tub and glass shower, plenty of storage, fire insulation, and a rough-in for a second kitchen. Step outside to enjoy the elevated composite deck with a retractable awning, or relax on the interlock patio below with a covered lounge area. Built in 2020 and backed by a Tarion Home Warranty, this property also includes 200 amp service and an owned water softener. Located in a family-friendly neighbourhood close to schools, parks, trails, shopping, and commuter routes, this #HomeToStay checks all the boxes! (id:59911)
RE/MAX Hallmark Peggy Hill Group Realty Brokerage
43 Creighton Street S Unit# 104
Ramara, Ontario
Discover serene lakeside living in this beautifully renovated 2-bedroom, 2-bathroom ground foor end unit condominum, nestled in an exclusive 8- unit waterfront community ( Atherley Gardens) on Lake Simcoe, just minutes from the vibrant City of Orillia. Designed with comfort and convenience in mind, this home is fully wheelchair friendly and perfect for downsizers or anyone seeking a relaxed lifestyle in a private, 55+ community. Enjoy unobstructed views of Lake Simcoe and the Trent-Severn Waterway, all from your bright, open-concept living space. The kitchen and primary ensuite have been professionally renovated by a well-known local designer, featuring quartz countertops, high-end fnishes, SS appliances and thoughtful design throughout. The property also includes a detached double car garage with hydro, ideal for storage, hobbies, or workspace. Double patio doors allows for easy access to enjoy your morning coffee under the covered terrace all while enjoying the morning sun or watching a spectauclar sunset. Tucked away in a peaceful enclave yet close to all the amenities of Orillia shops, healthcare, restaurants, recreational trails for biking, running, snowmobile and numerous cultural attractions including Casino Rama, this home offers the best of both worlds: tranquility and convenience. (id:59911)
RE/MAX Right Move Brokerage
3782 Whitecap Drive
Innisfil, Ontario
YOUR NEXT CHAPTER STARTS HERE—PRIVATE, POLISHED, AND PERFECTLY LOCATED! Welcome to this beautifully maintained corner-lot home, perfectly situated in a quiet, peaceful neighbourhood surrounded by multimillion-dollar properties. Enjoy the best of rural living with the convenience of being just 10 minutes to downtown Innisfil, South Barrie, and Friday Harbour Resort, and only 15 minutes to Innisfil Beach. With Kempenfelt Bay, scenic golf courses, marinas, and expansive green spaces just minutes away, outdoor recreation is always within reach. This home boasts impressive curb appeal with a timeless brick exterior, double garage, elegant interlock driveway, and manicured landscaping framed by mature trees. The generous lot features an irrigation system, a backyard storage shed, and a large composite deck overlooking lush green space—perfect for relaxing or entertaining. Inside, the bright and welcoming kitchen flows into an open-concept dining and family room with large windows and a sliding glass door walkout to the deck. A cozy separate living room offers a second walkout and a natural gas fireplace for added comfort. The home includes three spacious bedrooms, including a primary suite with double closets and a private 3-piece ensuite. The finished basement adds even more value with a large rec room, wet bar, natural gas fireplace, and pool table—ideal for hosting family and friends. Lovingly cared for by the original owners, this #HomeToStay is move-in ready and packed with pride of ownership inside and out. (id:59911)
RE/MAX Hallmark Peggy Hill Group Realty Brokerage
17 Grant Street
Perth, Ontario
Charming Family Home in Prime Location - Heritage Perth. Welcome to this spacious and well-maintained home, perfectly situated close to schools, recreational areas, and downtown Heritage Perth. This property offers a fantastic opportunity for a growing family, featuring ample living space and a thoughtfully designed layout. Main Floor: Eat-in Kitchen: A large and bright space ideal for family meals and gatherings. Dining Room: Bright and welcoming, perfect for relaxing with loved ones. Family Room: A cozy space for downtime and entertainment. Recreation Room: A huge bonus area, ready for fun activities and family entertainment. Laundry Room: Conveniently located on the main floor for ease of access. 2-Piece Bathroom: Conveniently situated on the main level for guests and family alike. Upper Level:Updated 3-Piece Bathroom: Featuring a molded shower unit and modern finishes. Three Spacious Bedrooms: Each offering plenty of natural light and room for your growing family. (id:59911)
Comfree
2 Greengage Street
Markham, Ontario
Rarely Offered In Sought-After Greensborough! This Beautifully Upgraded 4-Bedroom Detached Home With A Double Car Garage Features A Soaring 18-Ft Foyer, Elegant Marble Flooring In The Foyer, Hallway, Kitchen, And Breakfast Area, And Maple Hardwood Floors Throughout The Second Level. The Spacious Layout Includes A Cozy Family Room With A Fireplace, Wood Staircase, Granite Kitchen Countertops And Backsplash, And Direct Access To The Garage. Professionally Landscaped With Interlock Stone In The Front, Side, And Backyard, Plus A Charming Flowerbed For Added Curb Appeal. Recent Updates Include A Newer Furnace, Reverse Osmosis Water System, Water Softener, And A New Heat Pump For Year-Round Efficiency. Located In A Top-Ranking School District And Just Minutes From Mount Joy GO Station, Supermarkets, Parks, And RestaurantsThis Is A Rare Opportunity You Don't Want To Miss! (id:59911)
Avion Realty Inc.
85 Forest Street Unit# 19
Aylmer, Ontario
TO BE BUILT- Opportunity awaits to secure your Phase 2 unit in Beautiful condominium community. End unit with NO rear neighbours. Escape the hustle and bustle of the city and discover affordable luxury in Aylmer. Welcome to North Forest Village, brought to you by the award-winning home builder, Halcyon Homes. Nestled at the end of a quiet street, these stunning, brand-new condominiums offer main floor living with exceptional design throughout. Featuring a stone frontage complemented by Hardie board siding, shake, and trim these homes offer quick occupancy with a choice of beautifully designed finishing packages. Each package includes options for hardwood flooring, quartz countertops, tile, and high-quality plumbing and lighting fixtures. All homes offer 2 bedrooms and 2 full bathrooms with eat-in kitchen space as well as main floor laundry. When the day is done, unwind on the your own private deck, complete with privacy wall to enjoy your own space. Enjoy walking proximity to parks, bakeries, shopping, and more. With a short drive to Highway 401, St. Thomas, or the beach at Port Stanley, this is a perfect opportunity to find peace without compromising on luxury. All photos are of Model Home-Unit 6. (id:59911)
Revel Realty Inc.
85 Forest Street Unit# 25
Aylmer, Ontario
PHASE 2 Early Opportunity! One of Three Units with LARGER floor plan. Escape the hustle and bustle of the city and discover affordable luxury in Aylmer. Welcome to North Forest Village, brought to you by the award-winning home builder, Halcyon Homes. Nestled at the end of a quiet street, these stunning, brand-new condominiums offer main floor living with exceptional design throughout. Featuring a stone frontage complemented by Hardie board siding, shake, and trim these particular units also offer larger garages and expanded floor plans, with a choice of beautifully designed finishing packages. Each package includes options for hardwood flooring, quartz countertops, tile, and high-quality plumbing and lighting fixtures. All homes offer 2 bedrooms and 2 full bathrooms with eat-in kitchen space as well as main floor laundry. When the day is done, unwind on the your own private deck, complete with privacy wall to enjoy your own space. Enjoy walking proximity to parks, bakeries, shopping, and more. With a short drive to Highway 401, St. Thomas, or the beach at Port Stanley, this is a perfect opportunity to find peace without compromising on luxury. All photos are of Model Home-Unit 6. (id:59911)
Revel Realty Inc.
85 Forest Street Unit# 9
Aylmer, Ontario
Escape the hustle and bustle of the city and discover affordable luxury in Aylmer. Welcome to North Forest Village, brought to you by the award-winning home builder, Halcyon Homes. Nestled at the end of a quiet street, these stunning, brand-new condominiums offer main floor living with exceptional design throughout. Featuring a stone frontage complemented by Hardie board siding, shake, and trim these homes offer quick occupancy with a choice of beautifully designed finishing packages. Each package includes options for hardwood flooring, quartz countertops, tile, and high-quality plumbing and lighting fixtures. All homes offer 2 bedrooms and 2 full bathrooms with eat-in kitchen space as well as main floor laundry. When the day is done, unwind on the your own private deck, complete with privacy wall to enjoy your own space. Enjoy walking proximity to parks, bakeries, shopping, and more. With a short drive to Highway 401, St. Thomas, or the beach at Port Stanley, this is a perfect opportunity to find peace without compromising on luxury. All photos are of Model Home-Unit 6. NOTE: Finished Basement Option available. Phase 1 Almost SOLD OUT. Phase 2 Early Access now available. (id:59911)
Revel Realty Inc.



