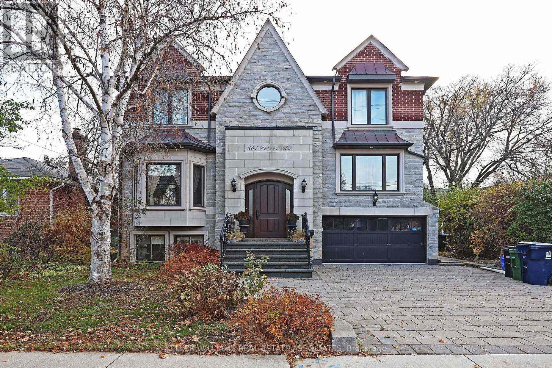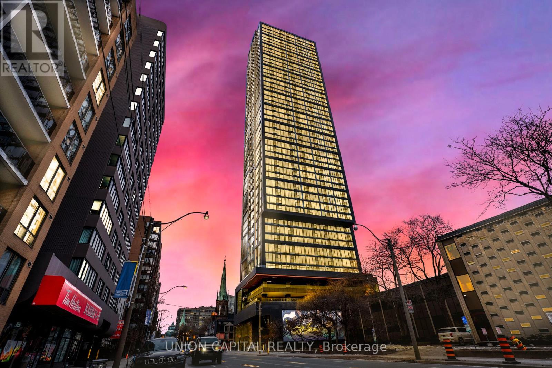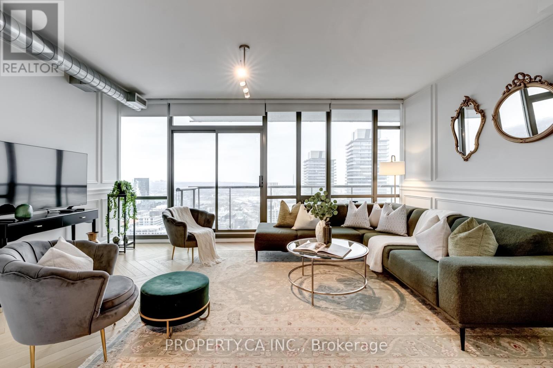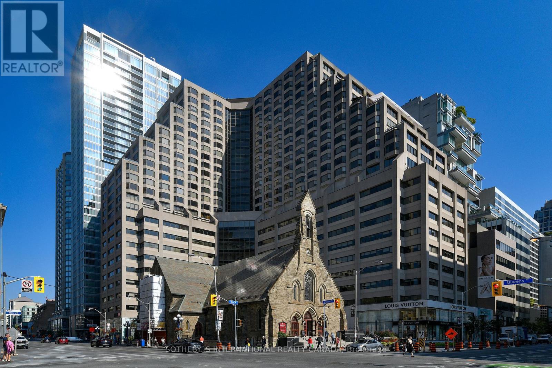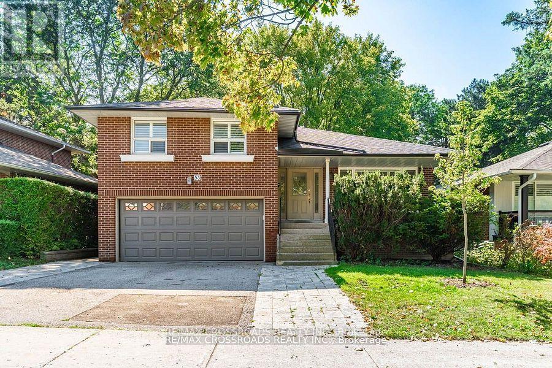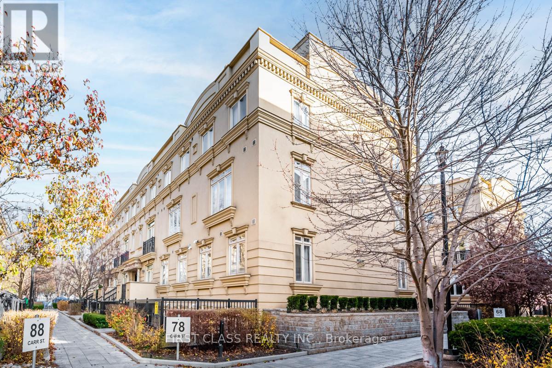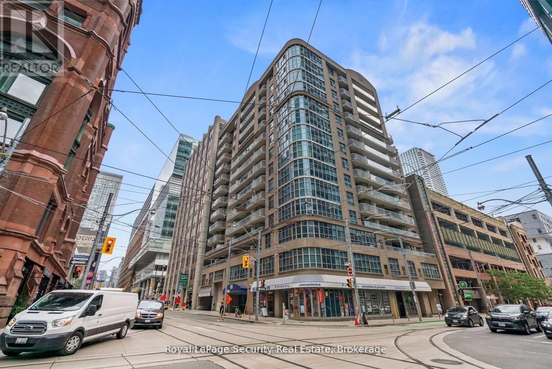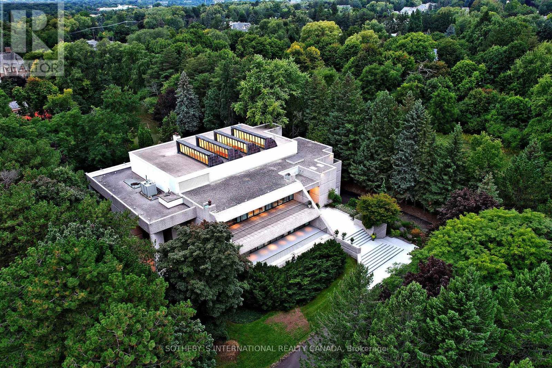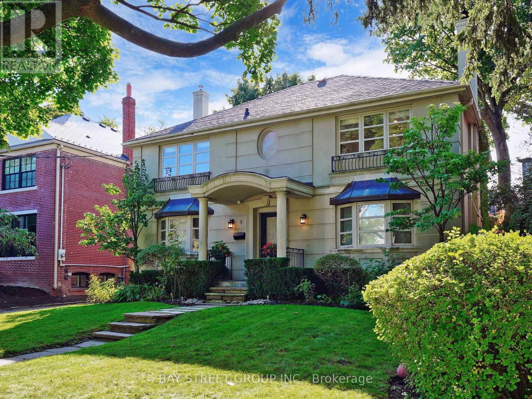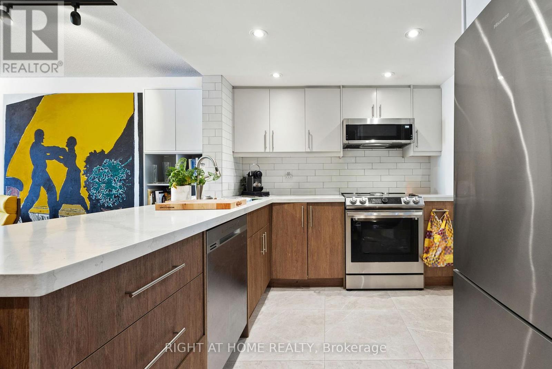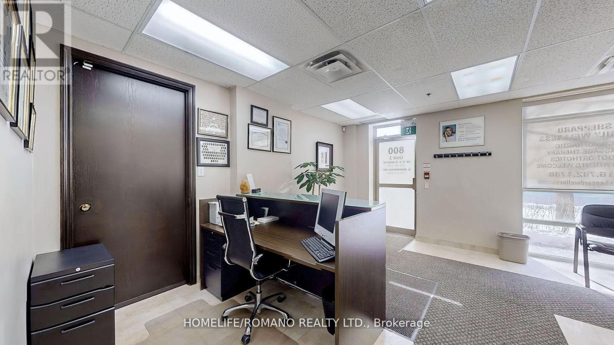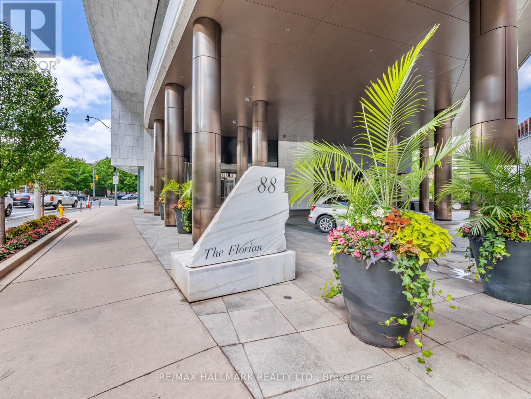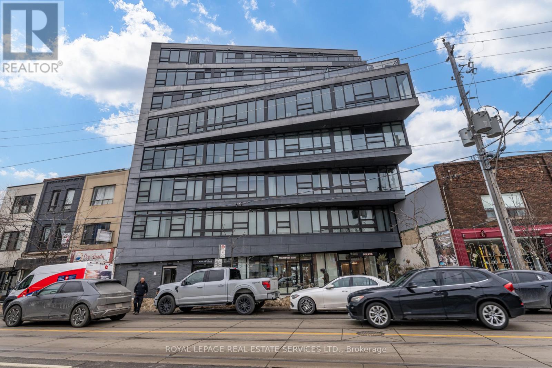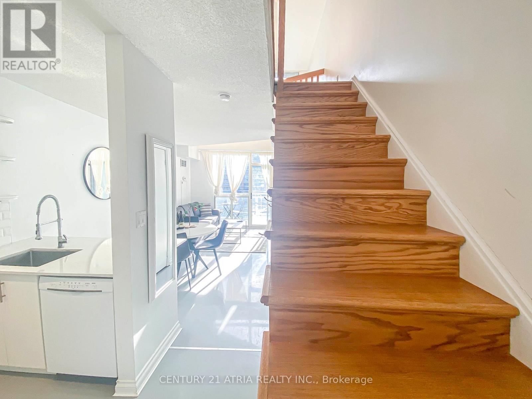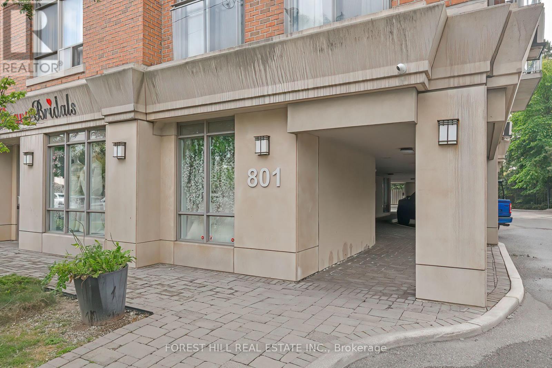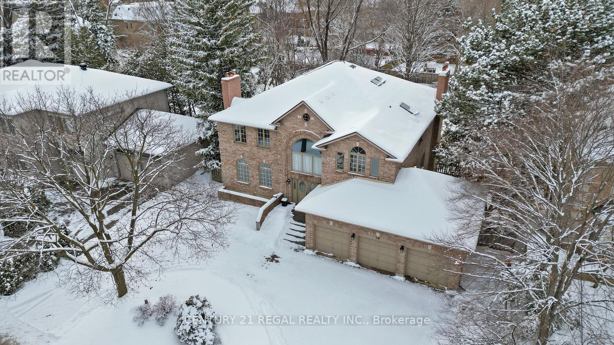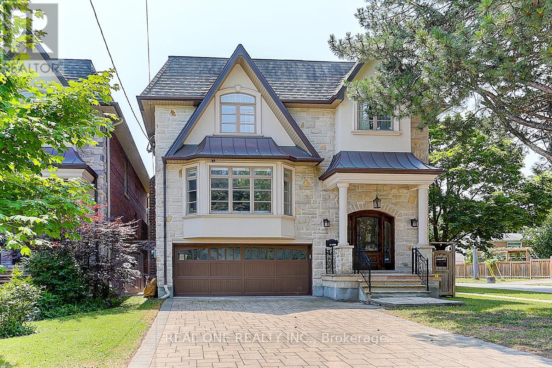Bsmt 1 - 361 Patricia Avenue
Toronto, Ontario
**Rent Includes All Utilities + Cable & Internet!** Beautiful & Bright Self Contained Lower Level Apartment In Gorgeous Luxury Home. Does Not Feel Like A Basement! 9Ft Ceilings, Open Concept Main Room With Galley Style Kitchen, Large Windows, Pot Lights & Radiant Heated Hardwood Flooring Throughout. Large Bedroom With Walk-In Closet & Elegant Bathroom With Walk-In Shower.* In Area Laundry Room For Tenant's Use. Driveway Parking Available For An Additional $100/Month. Option To Lease As Furnished Available At An Additional Cost. (id:54662)
Keller Williams Real Estate Associates
204 - 55 Lombard Street
Toronto, Ontario
Welcome to The Bentley, a boutique building in the heart of Toronto's historic St. Lawrence Market district. Elegance, community & convenience at this spacious 950 sqft suite with parking offers an unparalleled blend of classic & modern convenience, nestled in a low-rise brick building known for its warm, community-focused atmosphere. Enjoy an open-concept living/dining area with solid oak hardwood flooring thruout. The den, formerly a solarium, was opened and is perfect for home office or movie night. An updated open kitchen with stainless steel appl"s, ceramic floor, generous storage & counter space. Thoughtfully designed bespoke cabinetry in the bdrm & sitting rm enhances functionality, while elegant bathrooms feature Toto toilets, imported tile & a Maax tub in the 4pc. A separate laundry rm includes a folding counter, storage cupboards, drawers, & full-size side by side LG front-load machines. Smart storage solutions with custom Rubbermaid organizing systems in every closet & the upgraded LED pot lights in the lliving room create a bright & contemporary ambiance. The building has a 2nd level courtyard with community garden & fountain, lush rooftop garden with stylish seating, barbecues & a seasonal outdoor saltwater pool. Special features include WIFI throughout the common elements, daily concierge service an electronic security system for peace of mind & bicycle storage. The party meeting room has a full kitchen and provides a welcoming environment for entertaining or connecting with neighbours. Steps from St. James Park, this quiet retreat keeps you close to Toronto's finest dining, cafes, theatres, galleries, and shopping. Walk to St. Lawrence Market, King & Queen subway stations, Eaton Centre, Union Station, Distillery district and more. Easy access to the waterfront, Gardiner and DVP completes this unbeatable downtown living experience. Dont miss this rare opportunity to own a spacious, well-appointed suite in one of Toronto's most sought-after communities (id:54662)
Royal LePage/j & D Division
Ph212 - 1131 Steeles Avenue W
Toronto, Ontario
Perfect 2+1 Bedroom Penthouse condo Apartment * Premium Clear/ Unobstructed View * Bright &Spacious Open Concept Living/ Dining W/ Solarium * 2 Tandem Parking Spots * Professionally Renovated Modern Kitchen With Large Breakfast Area * S/S Appliances * Pot Lights * 2 Upgraded Bathrooms * 2 Large Bedrooms * Primary Bedroom With His/Her Mirrored Closet * Primary Bedroom with Double Sink Vanity and Glass Stand Shower * Excellent Amenities Including 24 Hour Security , Gym, Outdoor Pool, Tennis Court, Squash Court And Much More *Luxurious Much Desirable Building In Prime Location * Steps To Public Transportation , Plazas, Shopping And Park! (id:54662)
Homelife Eagle Realty Inc.
1612 - 319 Jarvis Street
Toronto, Ontario
Welcome to this charming Studio Apartment, ideally located in the heart of Downtown Toronto. With an efficient layout offering 310 sq ft of living space, this unit features East-facing views that bring in natural light throughout the day. The apartment comes complete with built-in appliances, making it a perfect choice for modern urban living! Conveniently located near the bustling intersection of Jarvis St & Gerrard St East, you will enjoy easy access to public transit, local shops, restaurants, and everything this vibrant neighborhood has to offer. Perfect for professionals or anyone seeking a cozy yet functional space in one of Toronto's most desirable areas. Don't miss out on this fantastic opportunity! (id:54662)
Union Capital Realty
2105 - 8 The Esplanade
Toronto, Ontario
Experience this remarkable 1-bedroom and den unit featuring a spacious den and 2 washrooms. This extraordinary corner unit boasts an impressive 950 sq. ft. of interior living space, an east-facing balcony offering mesmerizing CN Tower views, and soaring 10 ft. ceilings. As you step inside, floor-to-ceiling windows envelop the entire space, infusing it with natural light and framing postcard-worthy vistas of the city skyline. The generously sized kitchen, complete with a custom center island, provides ample room for culinary adventures due to the St. Lawrence Market being just a brief 5-minute stroll from your doorstep. For a weekend escape, you're just a stone's throw away from Union Station where the UP Express can whisk you to Pearson Airport in a mere 25 minutes. For a weekend getaway, this unit includes parking and easy access to the Gardiner expressway. Situated just a block from Yonge and Front, you're mere minutes from the bustling financial district making this an ideal pied-a-terre. **EXTRAS** Amenities: 24Hr Concierge, Indoor Pool, Fitness Centre, His/Hers Wet & Dry Saunas, Treatment Rooms, Games Rm, Lounge, Party Rm, Guest Suites & Visitor Parking. The beautiful Berczy Park is just across the street. (id:54662)
RE/MAX Wealth Builders Real Estate
410n - 117 Broadway Avenue
Toronto, Ontario
***Welcome to the BRAND NEW Line 5 Condos--Unit 410N-117 Broadway Avenue***Spectacular Unit***Shows B-E-A-U-tifully***Located At the Heart of YONGE&EG--Midtown***Steps to Your Fav Shops & Dining & Bars and MUCH more!***Functional Open Concept Floor Plan & Walkout to Spacious and Airy Balcony***1 Bedroom + 1 Bath Unit Boasts Large Floor to Ceiling Windows***9'FT Ceiling Height***Sun-Filled Thru Out***Great Combined Living/Dining Space Enough to Fit Oversized Sectional Sofa and/or Work-From-Home Set Up & Still Have Extra Room to Spare!!***Designer Inspired Premium European Cabinetry with High-End Stainless-Steel Appliances*** **EXTRAS** ***Rain style showerhead & deep soaker bathtub***Full width vanity mirror with built-in cabinet***Pre-finished-finished, wide plank laminate floors***And Many more to offer in this Unit!***Walk Score of 96!***Absolutely Convenient to LIVE&WORK&SHOP (id:54662)
Forest Hill Real Estate Inc.
3002 - 33 Mill Street
Toronto, Ontario
Welcome to Pure Spirit! Elevate your lifestyle with this extraordinary, house-like residence perched high above the historic Distillery District. Spanning an impressive 2,661 sq. ft., this 3 bedroom + family room/den masterpiece is an urban retreat like no other, offering an unparalleled blend of space, luxury, and breathtaking views. Step inside and be greeted by floor-to-ceiling window walls that wrap around the entire home, flooding the space with natural light and showcasing jaw-dropping panoramic vistas of the city skyline, glistening lake, and serene Toronto Islands. Whether you're enjoying your morning coffee or unwinding at sunset, every moment here feels cinematic. Three expansive balconies invite you to soak in the sights and sounds of the city from your private perch in the sky. Designed with impeccable attention to detail, this residence boasts white oak herringbone flooring, custom window coverings, and elegant white wainscoting, creating a warm yet sophisticated ambiance. Every inch of this home has been thoughtfully enhanced with a series of high-end upgrades, including a fully renovated set of 3 bathrooms, a beautifully redesigned laundry room, and stunning new designer lighting fixtures, all completed in 2024. The kitchen has been upgraded with a sleek new dishwasher and two wine fridges, making it perfect for entertaining. Separate HVAC systems through the unit for year-round comfort, a new washer and dryer bring modern efficiency to the space. Beyond your private sanctuary, you have your 2 parking spots and a great sized locker with the building offering an array of world-class amenities, such as media room, gym, party room, 24-hour concierge, visitor parking, the spectacular outdoor pool, hot tub, sun-drenched sundeck, where you can relax and unwind in style. The neighbourhood is ideal for walking and transit to art galleries, specialty stores, restaurants, bike paths and the Waterfront. (id:54662)
Property.ca Inc.
2708 - 281 Mutual Street
Toronto, Ontario
Discover your perfect new home at 281 Mutual Street, located within the sought-after Radio City development in the vibrant Church Street neighbourhood. This East-facing suite offers stunning sunrise views through floor-to-ceiling windows, flooding the space with natural light. Inside, enjoy a spacious layout featuring a separate bedroom, generous living and dining areas, and engineered hardwood flooring. Ample storage and 9-foot ceilings add functionality and style, while the large balcony is ideal for a morning coffee or evening cocktail. Radio City boasts beautiful amenities, including a party room with a full kitchen, billiards room, sauna, and a fully-equipped gym with spin cycles and treadmills all bathed in natural light for an uplifting experience. The inviting lobby is staffed by a full-time concierge, providing a warm welcome and added security, making this a highly desirable place to call home. **EXTRAS** Experience the convenience of living just steps away from a diverse selection of bars, restaurants, shops, downtown attractions, sports venues, and theatres, ensuring endless entertainment and amenities are always within easy reach. (id:54662)
Right At Home Realty
510 - 28 William Carson Crescent
Toronto, Ontario
Welcome to this Premier Hillside Location at Yonge & York Mills, an exclusive 8-storey condominium nestled in the enclave of Hoggs Hollow, Most Prestigious Community in Toronto! This stunning 1 Bedroom + Den with Approx. 747 SF offers the perfect combination of luxury, convenience, and tranquility, 1 Full Bath With Bathtub, Den could be used as a 2nd Bedroom/Home Office with French Doors & Closet, Principal Room With Walk-In Closet Overlooking a 9.2 acre open landscape & Natural Wood Areas! Open Concept Kitchen With Newer Granite Countertops connecting to the Dining & Living Rooms, Spacious Balcony for relaxing, entertaining or enjoying the mature tree-lined views, ** Newly Installed EV charger (never used) at Owner's Parking Spot ** World-Class Amenities include a Gym/Exercise Room, Indoor Swimming Pool with Whirlpool Saunas, Billiard Road, Private Dining Room, Entertainment Lounge with Food Preparation Area, 24-Hour Concierge, Executive Meeting Room/Board Rood, Grand Lobby, EV charger for Visitors, Ample Underground Visitors Parking This building provides a perfect combination of comfort, convenience and superb amenities! Minutes Drive to Hwy 401, 404 & 407, Top-rated Restaurants, Shopping, Coffee Shops, Golf Course, Groceries and much more! Walking Distance to Don Valley Golf Course, York Mills Subway Station & Bus Terminal. These reasonable condo fees include all utilities, Cable TV and Internet! (id:54662)
Power 7 Realty
2603 - 470 Front Street W
Toronto, Ontario
Luxurious 2-Bedroom + Den Condo, 946 Sq Ft, High-Floor Living with Southwest Views! Indulge in sophisticated urban living at this meticulously designed 2 Bedroom + Den, 2 Bathroom condo on a high floor, offering unobstructed southwest views of Toronto's skyline and Lake Ontario. Bathed in natural sunlight with 10 ft ceilings, this 946 sq ft residence combines elegance and functionality, featuring an open-concept layout and a private balcony perfect for entertaining or relaxation. Interior Highlights: Chef-Ready Kitchen - Sleek modern design with a spacious island, premium stainless steel appliances, and integrated storage, perfect for culinary creativity and hosting. Spa-Inspired Bathrooms - Upgraded vanities with undermount sinks, including a luxurious 5-piece ensuite (dual sinks, glass shower, soaker tub). Flexible Den - Ideal for a home office, gym, or guest space. Premium Finishes - Wide-plank flooring and floor-to-ceiling windows in Living/Dining area. Building Amenities: Enjoy a resort-style lifestyle with 24-hour concierge, a state-of-the-art fitness center, indoor/outdoor lounges, games room, BBQ areas, guest suites, and a dog run. Includes one parking spot, a locker, and internet service covered by maintenance fees. Prime Location: Steps to dining, shopping, and workspaces within your building. Walk to upcoming Spadina-Front GO Station (Barrie Line) and King-Bathurst Station. (id:54662)
Save Max Re/best Realty
1711 - 175 Cumberland Street
Toronto, Ontario
Welcome to Suite 1711, a refined residence in Toronto's prestigious Renaissance Plaza, where elegance and sophistication define Yorkville living. Spanning approximately 1,868 sq. ft., this spacious split 2-bedroom plus den, 2.5-bathroom plan boasts gleaming hardwood floors, built-ins, and an inviting, versatile layout. The expansive living and dining areas, bathed in natural light, provide the perfect space for entertaining. A generously sized, updated eat-in kitchen, convenient powder room, and ensuite laundry enhance daily functionality. Storage abounds throughout the suite, ensuring a seamless blend of style and practicality. Enjoy breathtaking, unobstructed northeast views that stretch over Yorkville to the lush greenery of Rosedale, offering a picturesque backdrop to your urban oasis. Renaissance Plaza embodies luxury and privacy, with world-class amenities including a 24-hour concierge, an indoor pool, a squash court, a sundeck, an exercise room, an events room, valet parking, and more. Situated in the vibrant heart of Yorkville, this sought-after building offers unparalleled access to fine dining, designer shopping, cultural landmarks, and the city's top attractions. Steps to the Royal Ontario Museum, the University of Toronto, and an array of exclusive boutiques and acclaimed restaurants.A rare opportunity to customize and transform a suite in one of Torontos most coveted addresses. Maintenance includes Bell TV and high-speed internet package. (id:54662)
Sotheby's International Realty Canada
53 Mcnicoll Avenue
Toronto, Ontario
Absolutely Stunning One Of A Kind Home Situated On A 50 X 135 Lot In Sought-After Hillcrest Village.A Rare Gem, This Beautifully Renovated Home Boasts Expansive Open Concept Principal Rooms Flooded With Natural Light. The Chef's Dream Kitchen Features Custom Cabinetry, Stainless Steel Appliances,Stone Counter tops, Large Island With Breakfast Bar, And A Spacious Eating Area That Overlooks The Massive Landscaped Backyard With Inground Sprinkler System And Deck. Gorgeous Spa-Inspired Ensuite And Main Bathrooms (Both Baths Have Heated Floors), 3 Cozy Gas Fire Places, California Shutters Throughout, Freshly Painted, Hardwood Floors And LED Lighting Through-out. Impressive Self Contained In-Law Suite With Separate Entrance and 4 Br, Large Modern Ground Floor Kitchen Walking Out To Private Patio And Backyard Oasis, Beautiful 3 Pc Bath, Full Sized Separate Washer and Dryer And Much More. Driveway Can Fit Up To 6. Highly Ranked School District (AY Jackson) . Hurry Won't Last! (id:54662)
RE/MAX Crossroads Realty Inc.
25 - 78 Carr Street
Toronto, Ontario
Elegant gardens at queen townhomes - offering a style of urban living unmatched by high-rise condos. This highly sought-after 2 bed 2 bath townhome boasts open concept kitchen/living rm featuring granite counters & stainless steel appliances, sunny west exposure, 9ft ceiling on main flr, 3rd flr laundry/storage. Relax & entertain on your large private rooftop terrace with a gas hookup & waterline while taking in the park+skyline views. Walking distance to Ossington, china town & Trinity Bellwood Park. Surrounded by restaurants, shops & grocery stores. **EXTRAS** Stainless steel appliances, window coverings, elfs & 1 parking/1 locker. (id:54662)
First Class Realty Inc.
1301 - 111 Bathurst Street
Toronto, Ontario
Welcome to this stylish 1 bedroom condo in the heart of Toronto's vibrant Fashion District! Boasting a modern, open layout, this unit features soaring 9-foot exposed concrete ceilings, floor-to-ceiling windows, and a spacious balcony offering gas hookup for BBQ. The designer kitchen is equipped with stainless steel appliances (full size gas stove and full size dishwasher), quartz countertops, perfect for urban professionals. The bedroom includes a generous closet, while the contemporary bathroom has sleek finishes. Enjoy the convenience of in-suite laundry and locker storage. Located steps from transit, world-class dining, shopping, and entertainment, this building offers concierge services and an unbeatable urban lifestyle. Perfect for first-time buyers, downsizers, or savvy investors, this condo is your chance to own a piece of Toronto's most sought-after community. (id:54662)
Royal LePage Real Estate Services Ltd.
S101 - 180 Mill Street
Toronto, Ontario
Welcome to Canary Commons! This generous townhouse features 3 bedrooms plus a den and 3 bathrooms, offering modern living in one of the city's most vibrant neighborhoods ! The open-concept living and dining area is adorned with large windows, creating a bright and welcoming atmosphere. Thoughtfully designed for maximum efficiency, the layout ensures every square foot is utilized effectively, with no wasted space. The primary bedroom serves as a tranquil retreat, complete with an ensuite bathroom and a spacious walk-in closet. There is one bedroom and a full bathroom on the main floor, providing easy accessibility for elderly individuals. The additional bedrooms offer plenty of space for family or guests, while the den adds flexibility to accommodate your needs. Just steps away from the iconic Distillery District, this home provides easy access to a variety of boutiques, cafes, and restaurants. With Queen and King Street East nearby, you'll have even more local dining and shopping options at your disposal. Ideally situated close to major highways and the Financial District, this townhouse is perfect for those seeking a vibrant yet convenient city lifestyle. One underground parking. Internet is included in maintenance fees. (id:54662)
Rising Sun Real Estate Inc.
420 - 111 St Clair Avenue
Toronto, Ontario
Step into this exquisite, sun-drenched one-bedroom suite at the prestigious Imperial Plaza. With soaring 10-foot ceilings and expansive windows, natural light floods both the living room and bedroom, where sleek roller shades offer the perfect balance of brightness and privacy.Recently updated and thoughtfully designed, this suite features generous storage, including a spacious walk-in closet, and showcases breathtaking west-facing sunset views. A rare opportunity to own in one of Midtowns most iconic residences.Imperial Plaza offers residents unparalleled convenience, with Longos and LCBO located right in the buildings lobby and transit just steps away. Beyond its prime location, residents have access to one of the largest and most impressive condo amenity footprints in the city. The approximately 40,000 sq. ft. of indoor/outdoor amenity space features a well-maintained fitness club with opulent change rooms, squash courts, yoga and aerobics studios, and a spa-inspired swimming pool and hot tub, with the added luxury of the sauna and steam room. Additional premium amenities include a golf simulator, gaming room, music recording/rehearsal sound studios, and a luxurious lounge area. A 24-hour concierge ensures seamless service and security, while a private locker on the second floor provides additional storage for this exceptional home. (id:54662)
Chestnut Park Real Estate Limited
5408 - 180 University Avenue
Toronto, Ontario
Welcome To The Prestigious Shangri-La Private Estate Residences Located In The Heart Of Toronto's Financial, Entertainment And Theatre Districts. This 2 Bedroom + Office Fully Furnished Executive Corner Suite Features Italian Boffi Designer Custom Kitchen Cabinetry With Sub Zero & Miele Appliances With A 5-Burner Gas Cooktop, Granite Countertops, An Undermount Sink & Centre Island With Undercounter Wine Storage. Bright Soaring 10-Foot Floor To Ceiling Wrap Around Windows With A Smooth Ceiling, Gas Fireplace, Automated Roller Shades & Herringbone Hardwood Flooring Facing Stunning Unobstructed C.N. Tower & Lake Views. The Grand Bedroom Retreat Includes A 5-Piece Ensuite With Mirror Integrated Lighting, Undermount Double Sinks, A Separate Glass Enclosed DTV Spa Control Rainshower With Body Sprays and Relaxing Deep Soaker Tub Draped In Polished Marble. Enjoy 1st Class 24-Hour Concierge, Doorman & Valet Services Including Luxurious 5-Star Hotel Amenities. Click On The Video Tour! (id:54662)
Sutton Group Quantum Realty Inc.
320 - 111 Bathurst Street
Toronto, Ontario
Are you looking for your very cool loft-style 1 bedroom in the heart of vibrant King West? OneEleven is a boutique mid-rise building that feels like a chic hotel as you enter the lobby - you'll be proud to call this home! * How about a large, open balcony that you'll actually use: taking in the morning sun with your courtyard view? Wait. Was gas BBQ hookup on your wish list? Wish granted! Inside you have loads of natural light with floor to ceiling/wall to wall windows, freshly refinished floors plus the 9 ceilings make the space feel more roomy * Freshly refinished engineered hardwood floors make your pad warm and luxe * The Euro style kitchen is lovely & an efficient use of space with gas stove, quartz countertops, glass tile backsplash & undermount sink * Your cool bedroom has double closets + a concrete accent wall & frosted glass partition doors that give you both light & privacy * Bonus: How about a locker on the 3rd floor where you live? You will love the knockout party room & terrace that actually is used by residents, lots of comfy seating & community BBQ * There is even a Guest Suite down the hall! Then there is the OneEleven epic kitchen you can rent to host your swanky parties! And who doesn't want low maintenance fees?? You ARE King W & you've got it all at your fingertips: Steps To TTC, so many fab little restaurants around the corner, Entertainment & Financial Districts, Shopping, the Gardiner is nearby if you drive: you've got it all! (id:54662)
Real Estate Homeward
2404 - 99 Broadway Avenue
Toronto, Ontario
Impressive Layout Boasting Stunning Panoramic Views Of The City And Lake! This Corner Unit Is Flooded With Natural Light Thanks To Floor-To-Ceiling Windows And A Southeast Exposure. In Pristine Condition And Owner-Occupied Since Day One, The Pride Of Ownership Is Evident. Featuring 2 Bedrooms, 2 Full Bathrooms, And 2 Balconies, Including A Walkout From The Primary Bedroom. The Second Bedroom, Located On The Opposite End From The Primary, Has A Very Convenient Walk-In Storage Room. High-Speed Internet Is Included In The Maintenance Fee As Well As Most Of The Utilities. Enjoy Over 28,000 Sq/Ft Of Designer-Selected Amenities, Including A Spacious Party Room With A Bar, Chefs Kitchen With Private Dining, Lounge Areas, Meeting Rooms, And A State-Of-The-Art Fitness Center With Yoga, Cardio, Fit-Box, Strength Training Area, And A Badminton/Basketball Court. Also Featured Are Steam Rooms, An Outdoor Amphitheater, A Gorgeous Rooftop With 2 Pools With A Waterfall, BBQ/Patio Area, And An Outdoor Lounge With Fire Pits. Guest Suites Are Also Available At A Reasonable Rate. Custom Roller Blinds And Locker Included. (id:54662)
Homelife New World Realty Inc.
159 Avondale Avenue
Toronto, Ontario
Beautiful, Sun-Lit and Cozy Detached Home in Ideal, Quiet Neighbourhood with Spacious Bedrooms, Functional and Perky Bathrooms and Carpet on Top Floor, Ideal for Families. Hardwood Throughout on Main Floor with Spacious Kitchen with Fully Functional Appliances and Eat-In at Counter Area and Space for Kitchen Table. Powder Room Steps Away. Spacious Family Room and Extra Bedroom on Main. Large, Private Backyard w Gazebo. Walking Distance to Many Amenities, TTC and Parks. Excellent Schools Nearby.*For Additional Property Details Click The Brochure Icon Below* (id:54662)
Ici Source Real Asset Services Inc.
908 - 105 Victoria Street
Toronto, Ontario
Welcome To The Victorian. Downtown Living At It's Finest. Steps To The Eaton Centre, Subway + Financial District. This Location Can Not Be Beat. Spacious 1 Bedroom Corner Unit With South Facing Exposure. Unit In Immaculate Condition. Gleaming Hardwood Floors & Stainless Steel Appliances. **EXTRAS** Fridge, Stove, Built-In Dishwasher, Washer + Dryer. (id:54662)
Royal LePage Security Real Estate
30 High Point Road
Toronto, Ontario
An exceptionally rare landmark residence in Toronto's most prestigious neighbourhood. Discreetly hidden behind lush landscaping & on the quietest section of the Bridle Path. The internationally renowned architect John C Parkin successfully implemented his modern vision into this mid-century masterpiece. Parkin's forward thinking brought to life these unique attributes:(1) integrated a beautiful concrete building into the 2.12-acre landscape, with less traffic & more privacy (2) flooded the spaces in natural sunlight thanks to the central 4-storey solarium with massive skylights & enormous windows & private indoor & outdoor pools (3) subtlety united 2 ground-level drive-through indoor-garage facilities, and additional surface parking lot through circular driveway direct to grand landing. (4) created opulent spaces & casual intimate areas. Host a sizeable charitable event, with 26,000 sqft of space across all levels plus enormous open space at 3.5 storey atrium, you can easily accommodate large gatherings. Have a live band at the base of the atrium or spend intimate time in the zen meditation garden **EXTRAS** You will appreciate meticulous plans at every aspect of this modern wellness design. A statement for your family name stamp. A phenomenal estate to add to your life's most valuable collections. (id:54662)
Sotheby's International Realty Canada
28 Glenorchy Road
Toronto, Ontario
Prestigious Bridle Path Ravine Mansion on Exclusive Enclaves of Glenorchy. Modern French Chateauesque with Renaissance Design. Renowned Hovan-Homes Masterpiece. Soaring 25 Ft Ceiling Anchors Grandeur Foyer and Symmetrical Layout. Upscale Finishes Acclaims Both Contemporary Living & Timeless Elegance. Total Appx 7,366 Sf Luxurious Interior. Above 5,564 sf. Walkout Lower Level 1,802 Plus 3-Car Garage. Upper Four Ensuite Bedrooms, Downstair Guestroom & Nanny's Quarter. Lavish Walk-in & Walk-through Wardrobes. Culinary Maple Kitchen. Hand-painted Royal Library. Salon Style Gallery Hallways. Segmental Arches, Detailed Dormers, Curved Staircase, Cast Iron Accents, and Silk Fabric Walls Consistently Honouring the Homeowner's Fine Taste. Sitting atop of Acres of Lush Glendon Forest & Sunnybrook Park to Enjoy Panoramic Greenery & Private Oasis. Perfect Proximity to Granite Club, Golf Courses, Crescent, Harvergal, T.F.S., U.C.C., Crestwood & Wealth Choice of Top Ranking Public & Private Schools. **EXTRAS** Enhanced Outdoor Living Adored Professionally Crafted Front & Back Gardens, Grotto Patio & Natural Stone Paths, Circular Driveway Extending Long Inner Drive, and An Unparalleled Extraordinary: The Magnificent Ravine !!! (id:54662)
Sotheby's International Realty Canada
2604 - 55 Charles Street E
Toronto, Ontario
Experience sophisticated city living in this stunning 2-bedroom, 2-bathroom condo, ideally situated just south of Yonge & Bloor. Nestled in one of Toronto's most vibrant neighbourhoods, this suite offers unparalleled access to restaurants, cafes, bars, medical offices, banks, grocery stores, the Eaton Centre, and TTC transit. With Yorkville, the University of Toronto, Toronto Metropolitan University, and the DVP just minutes away, the location is truly unbeatable. Inside, the spacious eat-in kitchen is perfect for casual dining, while the open-concept living space is designed for both comfort and style. The primary bedroom boasts a 3-piece ensuite bath, offering a private retreat, while the second bedroom features a closet and sleek sliding doors, making it a versatile space for a bedroom or home office. Beyond your suite, enjoy an impressive lineup of building amenities, including a rooftop terrace with BBQs, a state-of-the-art fitness center and sauna (virtual cycling studios, boxing, Olympic lifting, yoga, and more), concierge service, Zen lounge, private dining area, media room, pet spa, guest suites, and temperature-controlled parcel storage. The large party room extends to an outdoor landscaped terrace, creating the perfect setting for entertaining. With an almost perfect walk score, this is urban living at its finest. Don't miss your chance to call 55 Charles St E home! (id:54662)
Tfn Realty Inc.
3 Silverwood Avenue
Toronto, Ontario
Rare Opportunity to Live in Toronto's Prestigious Forest Hill Village! Fabulous 4+1 Bedroom on A Pool Sized Lot!! Situated on the Sunnier South Side of the Street, the Home Enjoys a Private Backyard that Basks in Natural Light. Newly Rennovated Huge Family Eat-In Kitchen With Large Waterfall Island, High-end Appliances, Custom Lights and Walk-Out To Deck and Garden. New Hardwood Stairs and Hardwood flooring throughout Main and Second Floor! Spectacular Family Room with Cathedral Ceiling, Skylights, Custom Extensive Millwork & Slate Fireplace; Large Living Room with Slate Fireplace; New Washrooms on Main and 2nd Floor. Spacious Master Suite With Walk-in Closet and 5Pc Ensuite; Long Private Driveway for up to 5 Cars! Just Minutes from Renowned Public Schools and Elite Schools like UCC and BSS, and the Chic Boutiques of the Lower Village, Restaurants, Gorgeous Parks and Trails, TTC, and More! Move In and Enjoy Life in One of the City's Most Coveted Neighborhoods! (id:54662)
Bay Street Group Inc.
512 - 115 Mcmahon Drive
Toronto, Ontario
Beautiful Sun-Filled One-Bedroom Plus Flex Space In Prestigious Bayview Village. Modern Kitchen W/ Full-Sized Integrated Appliances & Quartz Counter. Spa-Like Bath With Marble Tiles. Full Width Balcony. Floor To Ceiling Windows. Conveniently Located At Leslie/Sheppard Near Highways (401, 404&Dvp), Subways (Bessarion+Leslie), Go Train (Oriole). Close To Bayview Village, Fairview Mall, Restaurants, Groceries, Banks&More. (id:54662)
Sutton Group-Admiral Realty Inc.
621 - 77 Maitland Place
Toronto, Ontario
Welcome to 77 Maitland Place: Garbo east facing well laid out 851 Square foot unit overlooking the neighbouring courtyard. Consists of 2 full bedrooms, 2 full bathrooms, huge rectangular balcony (feel more like a terrace), updated kitchen with plenty of cupboard & counter space, large master bedroom that can easily accommodate a king bed with side tables and more. The two full bathrooms where previously updated, one with a walk in shower, laundry closet has extra storage space. Updated engineered oak flooring through-out, modern kitchen, spacious & private balcony overlooking the neighbouring court yard with a forever unobstructed view. Hotel style amenities 24 hour 5 star service from the concierge, indoor pool, basketball, squash/roquette ball, full gym, saunas, party & meeting rooms. The award-winning ground has several gated lounge areas for relaxing with friends or meeting the neighbours. This is more than just another condo. This is one of the most active condo communities with a history of hosting plenty of community events such as BBQ's, yoga, book club, annual yard sale, holiday events, just to list a few. All this for a very attractive price. (id:54662)
Real Estate Homeward
7311 - 55 Cooper Street
Toronto, Ontario
** 6 month lease ** Experience the epitome of luxury living in this extraordinary 3-bedroom, 3-bath condo for lease, nestled in one of Torontos most coveted waterfront communities. Located in the heart of downtown, this stunning residence offers not only elegant living spaces but also unbeatable proximity to the Financial District, upscale restaurants, high-end boutiques, and the vibrant city life. Enjoy breathtaking lake views and year-round outdoor enjoyment from the expansive 444 sq ft wraparound balcony, all while being directly across from Sugar Beach.This fully furnished home features sophisticated, high-end appliances, exquisite finishes, and a seamless open-concept design that exudes both style and functionality. With spacious bedrooms, luxurious bathrooms, and a dedicated parking space, every detail of this home has been carefully crafted for comfort and convenience. Whether you're unwinding or entertaining, this condo delivers a lifestyle of pure indulgence. Offering unparalleled elegance and modernity, it is the perfect choice for those seeking an exclusive, prime location in one of Toronto's most desired waterfront living communities. A 6-month lease term is preferred. (id:54662)
RE/MAX Excel Titan
417 - 225 Davenport Road
Toronto, Ontario
Urban Luxury Lifestyle At Prestigious The Dakota A Fully Renovated And Customized 2021/22 Spacious Functional 862 sf, An Open Concept Setting, Large 1 BDRM, plus Den/Office/Guest Room and North-Facing Large Window Solarium Overlooking The Parklands. Living W/Custom B/I TV Unit, B/I Shelves, Custom Kitchen W/ Quartz Counter And Breakfast Bar, Separate Laundry Room W/Sizable Storage. The Neighborhood Is The Best In Toronto. Great For Walks, Upscale Shopping And Dining Experiences In Vibrant Yorkville, Annex, Minutes To Royal Ontario Museum, Prestigious University of Toronto, Ramsden Park, . And Easy Access To Everything Toronto Has To Offer. All Utilities Included, Locker Included. Newly Renovated Amenities: A Rooftop Terrace With BBQs, Exercise Room , Private Garden Courtyard, Visitor Parking. Perfect For Professionals Or A Small Family. (id:54662)
Right At Home Realty
C1 & C3 - 800 Sheppard Avenue
Toronto, Ontario
These Are 2 Prime Commercial Units In A High-Demand Location On Sheppard Ave West, Just West Of Bathurst And East Of Allen Rd! Boasting Bright, Corner Exposures With Excellent Visibility And A Lot Of Windows, These Professionally Designed Office Spaces Are Ideal For A Variety Of Businesses, Including Medical, Wellness Clinics, Law Firms, Accounting Offices, Retail Shops, Travel Agencies, Salons, And More. The Spaces Feature Multiple Rooms, Welcoming Reception Areas, And Large Wraparound Windows That Provide An Abundance Of Natural Light With South, West And East Exposures. Situated In A Thriving Residential Condominium With Many New Condo Developments Nearby, This Location Offers Built-In Customer Base Which Is Increasing Yearly And High Foot Traffic. Easy Access To Public Transit, Subway, And Highway 401 Is Just A Few Minutes Away, Plus Ample Free Parking For Clients On The Surface, Underground, And On Sheppard Ave. Move-In Ready. Condominium Fees Include All Utilities Including Electricity And Heat. C1 and C3 are connected units and can be used as a total of 2450 sq ft for one business. (id:54662)
Homelife/romano Realty Ltd.
Upper A - 623 Mount Pleasant Road
Toronto, Ontario
Spacious and bright 3+1 bedroom second-floor walk-up, directly across from Manor Community Green Park! This charming apartment offers 2-car parking and plenty of storage throughout. Features an eat-in kitchen and large windows that flood the space with natural light. Ideally located just steps from popular bakeries, restaurants, and public transit. Available for immediate occupancy, perfect for a live/work lifestyle! (id:54662)
RE/MAX Noblecorp Real Estate
308 - 88 Davenport Road
Toronto, Ontario
Escape to sophisticated Yorkville living in this sun-drenched corner suite boasting unobstructed city views. A gracious foyer welcomes you into an expansive living/dining area, perfect for entertaining or relaxing bathed in abundant natural light. Retreat to the tranquil primary bedroom with its spa-like ensuite and generous closet space. This exceptional residence also includes a convenient laundry room, two prime adjacent parking spots, and a sizeable locker for all your storage needs. Beyond the suite itself, The Florian elevates your lifestyle with unparalleled service and amenities. A 24-hour concierge is at your service while valet parking ensures effortless arrivals and departures. Maintain an active lifestyle in the well-equipped fitness centre and indoor pool, or unwind with a BBQ in the rooftop garden. Host gatherings with ease in the dedicated party room and catering kitchen. For added convenience, a guest suite is available for visitors, and ample visitor parking is provided onsite. Included: Integrated Miele fridge and freezer, AEG gas stovetop, oven and dishwasher, Perlick Wine Fridge. All existing electrical light fixtures, all window coverings. Valet service. 24 hour concierge. (id:54662)
RE/MAX Hallmark Realty Ltd.
308 - 88 Davenport Road
Toronto, Ontario
Escape to sophisticated Yorkville living in this sun-drenched corner suite boasting unobstructed city views. A gracious foyer welcomes you into an expansive living/dining area, perfect for entertaining or relaxing bathed in abundant natural light. Retreat to the tranquil primary bedroom with its spa-like ensuite and generous closet space. This exceptional residence also includes a convenient laundry room, two prime adjacent parking spots, and a sizeable locker for all your storage needs. Beyond the suite itself, The Florian elevates your lifestyle with unparalleled service and amenities. A 24-hour concierge is at your service while valet parking ensures effortless arrivals and departures. Maintain an active lifestyle in the well-equipped fitness centre and indoor pool, or unwind with a BBQ in the rooftop garden. Host gatherings with ease in the dedicated party room and catering kitchen. For added convenience, a guest suite is available for visitors, and ample visitor parking is provided onsite. Included:Integrated Miele fridge and freezer, AEG gas stovetop, oven and dishwasher, Perlick Wine Fridge. All existing electrical light fixtures, all window coverings. Valet service. 24 hour concierge. (id:54662)
RE/MAX Hallmark Realty Ltd.
39 Addison Crescent
Toronto, Ontario
Welcome to this cozy family home nestled in the prestigious neighborhood of Banbury. Situated in a family-friendly, well-established community, this charming 1.5-storey home rests on a spacious pie-shaped lot along a quiet street, surrounded by multi-million-dollar new builds. Just steps from scenic trails and parks, the property offers the perfect blend of tranquility and convenience. Designed for modern living, the thoughtfully crafted layout features a seamless flow, with an open-concept kitchen that connects effortlessly to the living room through a dining/breakfast area. A large sliding door in the living room opens to a serene backyard with a spacious deck, ideal for relaxation and entertaining. The main floor also includes a comfortable bedroom and a full bath. Upstairs, three bedrooms are each enhanced by a skylight, filling the space with natural light and offering mesmerizing views when lying down. The finished basement adds valuable extra space, perfect for a home office, recreation area, or entertainment room. Additional highlights include a fenced yard, a garden shed, and a detached garage with extra storage space. (id:54662)
Aimhome Realty Inc.
4304 - 55 Charles Street E
Toronto, Ontario
Experience the Pinnacle of luxury living at 55C Bloor Yorkville Residences, where your dream lifestyle awaits in an unbeatable location and complemented by Panoramic Views! This stunning brand new 2-bedroom, 2-bath condo offers an exquisite blend of modern zen elegance and comfort, boasting breathtaking, unobstructed views of the iconic city skyline and serene Lake Ontario. Step inside to find a sun-drenched space filled with natural light, innovative millwork throughout, featuring a chic modern kitchen equipped with an induction cooktop, integrated storage, shelving and a movable dining table, and a built-in bench, perfect for entertaining. Relax in the beautifully designed living areas and indulge in the spa-inspired bathrooms that elevate your everyday experience.But thats just the beginning! Enjoy a wealth of world-class amenities, including cutting-edge fitness studios, collaborative co-working spaces for your professional needs, and peaceful outdoor lounges complete with BBQ facilities, and Pet Spa. Do not miss the stunning rooftop C-Lounges that offer breathtaking panoramic views of the skyline perfect for unwinding after a long day. 100 Walk Score!!! Walk to everything, you will find yourself just steps from the Yonge and Bloor subway stations, making commuting a breeze. Explore the vibrant surroundings, including the University of Toronto, Metropolitan Toronto University, the Royal Ontario Museum, Yorkville Village Shops , Eately, and an incredible array of restaurants and shops all within minutes! Easy Access to Hwys and hospitals. With exceptional rental potential in one of Toronto's most sought-after neighborhood, complemented by 24-hour concierge service and luxurious facilities, this is your chance to embrace an exclusive lifestyle that truly has it all. Come and experience the allure of 55C Bloor Yorkville Residences your new home awaits! (id:54662)
Harvey Kalles Real Estate Ltd.
404 - 1239 Dundas Street W
Toronto, Ontario
Discover urban living at its finest in this stunning 1-bedroom + den loft at Abacus Lofts! This boutique gem offers 721 sq ft of thoughtfully designed space with 9-ft ceilings, hardwood floors, custom window coverings, and floor to ceiling windows with unobstructed north view. The Scavolini kitchen with rarely found gas cooktop features an extended breakfast bar perfect for food preparation or entertaining, undercounter built in microwave and sleek integrated range hood. The open-concept layout is bright and airy, while the open concept den offers flexibility for a home office or extended living space. Includes 1 parking + 1 locker. Nestled in the heart of Dundas West, steps to Trinity Bellwoods and Ossington Village, this rare offering blends style, convenience, and a vibrant community within walking distance to a vast selection of excellent restaurants, shops and venues. Don't miss your chance to own in this sought-after boutique building! (id:54662)
Royal LePage Real Estate Services Ltd.
1803 - 19 Western Battery Road
Toronto, Ontario
You must see this Bright and Spacious 1Bed+1Den with 2 Washroom Unit in the Zen King West Condo in the Liberty Village. The Den with sliding door is just Big Enough to be used as a Second Bedroom. Laminate Flooring through out. Walk or Commute by TTC or Go train to Downtown. Minutes Walk to Lake Ontario, parks and bards& restaurants. Luxurious Amenities with 200 Meter Jogging (Running) Track, spa, Hot & Plunge pools, Gym and Yoga Facilities. 1 Parking and 1 Locker room included. Rogers Internet Included in the maintenance fee. (id:54662)
Homelife Frontier Realty Inc.
1116 - 352 Front Street W
Toronto, Ontario
Luxury High-Rise Condo In The Heart Of Downtown. Stunning Open Concept With Floor To Ceiling Views. Enjoy Amazing Scenic SW Views From The 250Sq Ft Wrap Around Balcony. Well Designed Open Concept Floor Plan Makes Great Use Of Space. S/S Fridge, Stove, Microwave, B/I Dishwasher And Washer & Dryer. All Electric Light Fixtures. Locker Included. Amenities: Rooftop Terrace & Party Room, Gym W/Sauna, Media Room And Guest Suites. (id:54662)
RE/MAX Prime Properties
639 - 1029 King Street W
Toronto, Ontario
Welcome home to this south facing 1 bedroom @ Electra Lofts. Soaring 17ft ceiling and functional unit spread across 2 floors in an intimate boutique building. Entertainer's kitchen w quartz counters & breakfast bar. Primary retreat w walk in closet & 4 piece ensuite bath w deep soaker tub & ample storage. Enjoy the sunset on your personal outdoor space. Ensuite laundry, ALL UTILITIES, locker & EV parking* included. (id:54662)
Century 21 Atria Realty Inc.
155 Major Street
Toronto, Ontario
Welcome to 155 Major St, a timeless Victorian semi in the heart of Harbord Village. Set on a laneway-accessible lot, this property presents a prime opportunity for investors, end-users, renovators, and developers alike. Currently divided into two self-contained units, the front unit boasts 3 spacious bedrooms and 1 washroom, while the rear unit features a charming 1-bedroom, 1-washroom layout with a private entrance. Both units are occupied by fantastic tenants who take great care of the property, adding to its appeal. For those looking to add value, the possibilities are endless; potential to expand the back or build up to add a third floor, maximizing space and unlocking opportunities. Located just steps from Harbord & Spadina, this prime location offers seamless access to U of T, Kensington Market, hospitals, transit, and more. A rare opportunity in a thriving neighbourhood- don't miss out! (id:54662)
RE/MAX Hallmark Realty Ltd.
505 - 801 Sheppard Avenue W
Toronto, Ontario
This small Boutique Building features an Open Concept layout for a 1 bedroom plus Den unit with laminate flooring throughout. Den can be used as a Dining Room and/or Office space or a Bedroom. Modern Kitchen Features Granite Countertops, Backsplash, a large centre Island & Stainless steel appliances as well a space for a table. The large Primary bedroom Will Not Disappoint With Large Wall Closet. Large in unit Storage Room/Furnace, One Parking Spot, A Balcony allowing for lots of natural light to flow in and potlights. Walking distance to the Sheppard West subway station for easy access to the downtown and Minutes To Allen Rd., The 401 & Yorkdale Mall. (id:54662)
Forest Hill Real Estate Inc.
78 Gerald Street W
Toronto, Ontario
Don't miss this rare opportunity to own a property in the prestigious St. Andrews-Winfields neighbourhood of North York! Situated on a massive lot that has been extended, this solid home offers the perfect canvas to create your dream residence. This spacious property features 5 bedrooms 6 bathrooms, 3 charming fireplaces, and a beautiful main-floor office/study . The expansive lot is a true standout, providing endless possibilities to build up, extend back, and/or design a custom outdoor retreat. Inside, layout includes a bright living room/dining room, a functional kitchen with a dining area a media room that opens to a private backyard perfect for entertaining or future landscaping projects. Upstairs, the primary suite with his and hers walk-in closet and ensuite spa like bathroom, along with four additional bedrooms, provides ample space for family and guests. The finished basement has a expansive wet bar recreation room that can accommodate a theatre, an addition lounge area as well, has a in-law suite. Cedar closet, a cold storage room, space for gym.Located in the heart of St. Andrews-Winfields, this home is just moments from top-rated schools, parks, upscale shopping, and public transit, with easy access to major highways and downtown Toronto.78 Gerald St is more than just a home its a rare opportunity to craft your dream residence in one of North Yorks most desirable neighbourhoods. (id:54662)
Century 21 Regal Realty Inc.
802 - 5949 Yonge Street
Toronto, Ontario
Welcome to stunning Sedona Place! This Co Ownership Condo is the perfect blend of primetime location, affordability and ample space for all your needs. This corner unit, freshly painted 2 Bed Plus Den, features a very spacious open concept living and dining room, kitchen with granite counters, stainless steel appliances, laundry, and ample storage with lots of cabinetry, and a den large enough for alternative dining area or perfect for an office! Down the hall you'll find an upgraded 4 piece bathroom, and two very generous sized bedrooms, primary bedroom has a walk in closet! Step outside to your balcony and relax while enjoying fantastic privacy and north views. Must be seen, tons of natural light from large windows throughout. Unit comes with exclusive parking and locker! Superior location only steps away from Finch Station, public transit, tons of shops and restaurants, schools, parks and gardens. Total Monthly Maintenance fee is $1375.12 + 75 (parking)= $1450.12 (INCLUDES PROPERTY TAX) (id:54662)
Royal LePage Signature Realty
1305 - 120 Harrison Garden Boulevard
Toronto, Ontario
Welcome to this beautifully maintained 1+1 unit featuring breathtaking northeast views, a dedicated parking spot, and a private locker. Located just steps from Sheppard Subway Station, this home offers unrivaled convenience with nearby groceries, top-rated schools, banks, and all essential amenities. Perfect for families seeking a blend of modern comfort and accessibility. Experience the best of city living in this fantastic residence! (id:54662)
Chestnut Park Real Estate Limited
62 Lakeview Avenue
Toronto, Ontario
A truly rare opportunity to own a Victorian gem on one of downtown Toronto's most picturesque streets - welcome to 62 Lakeview Ave! This city-approved, three-unit semi-det home presents a remarkable opportunity to start fresh, whether you're an investor looking to establish your own market rents or an end-user seeking multi-unit flexibility. Located just steps from the vibrant Ossington strip and scenic Trinity Bellwoods Park, this home offers the best of city living. The 2nd level unit features an open-concept layout, a balcony with charming street views, and a 3rd-level loft with large glass doors overlooking lush treetops. The main-level unit is freshly painted and showcases soaring ceilings, an airy living space, large kitchen, bedroom with yard access, and stunning stained-glass windows. The basement unit has a modern aesthetic with an open-concept layout. With the flexibility to set market rents or reimagine the space entirely, the possibilities are endless - a must-see! Complete vacancy scheduled for May 1st, 2025. (id:54662)
Royal LePage Real Estate Services Ltd.
62 Lakeview Avenue
Toronto, Ontario
A truly rare opportunity to own a Victorian gem on one of downtown Toronto's most picturesque streets -welcome to 62 Lakeview Ave! This city-approved, three-unit semi-det home presents a remarkable opportunity to start fresh, whether you're an investor looking to establish your own market rents or an end-user seeking multi-unit flexibility. Located just steps from the vibrant Ossington strip and scenic Trinity Bellwoods Park, this home offers the best of city living. The 2nd level unit features an open-concept layout, a balcony with charming street views, and a 3rd-level loft with large glass doors overlooking lush treetops. The main-level unit is freshly painted and showcases soaring ceilings, an airy living space, large kitchen, bedroom with yard access, and stunning stained-glass windows. The basement unit has a modern aesthetic with an open-concept layout. With the flexibility to set market rents or reimagine the space entirely, the possibilities are endless - a must-see! Complete vacancy scheduled for May 1st, 2025. (id:54662)
Royal LePage Real Estate Services Ltd.
297 Churchill Avenue
Toronto, Ontario
Stunning Custom Built 4+1 Bdrm Home Nestled in Prestigious Willowdale West Neighborhood. Exceptionally Sophisticated & Elegant Details Throughout. Spacious & Practical Layout With Over 3500 Sf Above Grade(Per Mpac) Plus Luxuriously Finished Basement. Foyer w Double-Height Ceiling, Elegant Marble Hallway Leads To Vaulted Ceiling Living & Dining Area. Master Chef Kitchen w Central Island w Granite Tops & Backsplash, Top-of-the-line Appliances, Catering, Providing Ample Cabinet Space. Gorgeous Breakfast Area Overlooking Bckyrd. Family Rm w W/O to Expansive Double Deck. Main Flr Office w Build-in Shelfs. 9' Ceiling On Main and 2nd Floor, Hardwood Flooring/Pot light Throughout. Spiral Staircase w/ Wrought Iron and Oak Handrail, Huge Skylight Above. Oversized Master Bedroom w Cathedral Ceilings w 5 Piece Ensuite w Jacuzzi/Toto Washlet Toilet, Double Closet(W/I+B/I). All Bdrms are Generously Sized W/ Ensuites. All Bathroom w/Toto Toilets and Skylights. Laundry Room on the 2nd Floor. Finished Basement w Over 10' Coffered Ceiling With 5th Bedroom, Fireplace and Wet Bar. B/I Double-Car Garage(Leads to Basement) + Additional 4 Parking Spaces on a Private Double Driveway w Solid Stone Interlock(No Sidewalk). Convenient Location To All Amenities(Shopping/Park & School). This Home Is a Marvel of Classic Design & Fine Elegance, Has Everything To Live Your Best Life, Must See!!! (id:54662)
Real One Realty Inc.
1011 - 38 Monte Kwinter Court
Toronto, Ontario
Location, Location, Location! Beautiful 2-bedroom condo with 9-ft ceilings and a modern kitchen featuring a quartz counter top, backsplash and S/S appliances. Enjoy an unobstructed west-facing sunset view, from the floor-to-ceiling windows in the family room and both bedrooms. Maintenance fees cover internet, fitness center, party room with a pool table and TV, BBQ patio, and fenced yard for pets. The building offers on-site daycare center and 24/7 concierge. The condo includes a storage locker and an underground parking space with visitors parking and EV charging. Just steps to Wilson Subway Station with easy access to HWYs 401 & Allen Rd. A 5-min walk to Billy Bishop Plaza, which offers shopping and dinning, including Costco, Starbucks, and more. Yorkdale Mall is just a short drive or one subway stop away. (id:54662)
Ipro Realty Ltd
