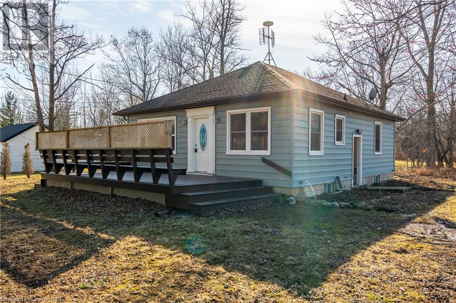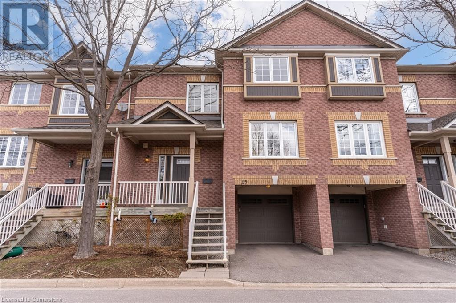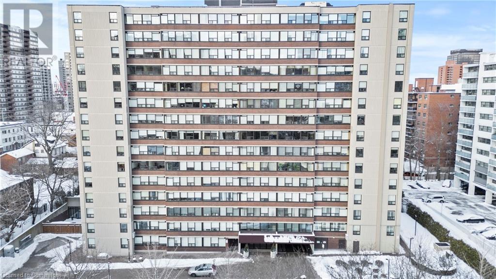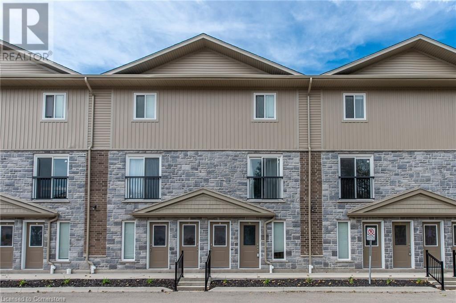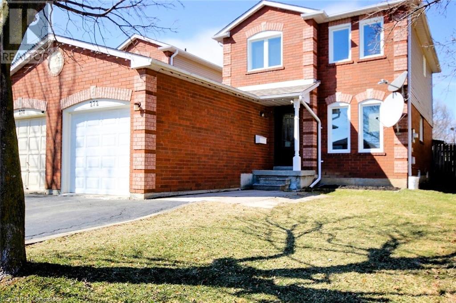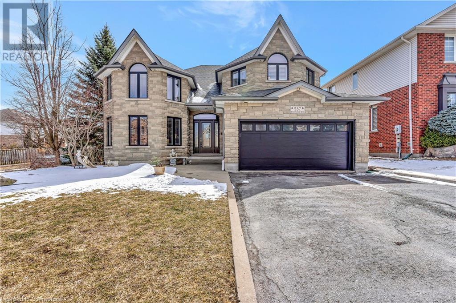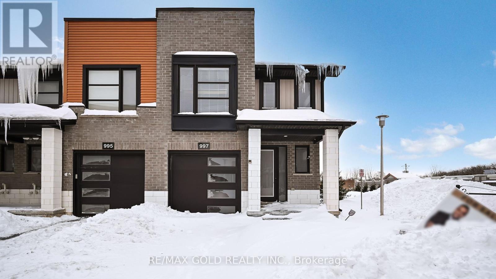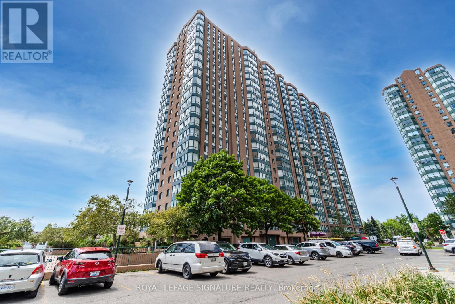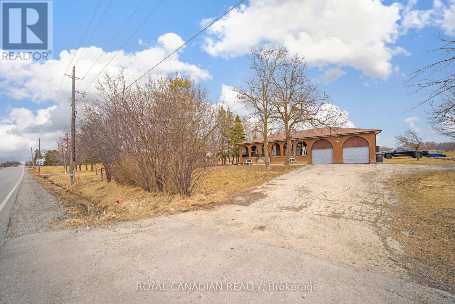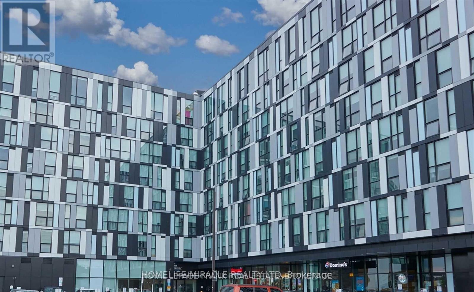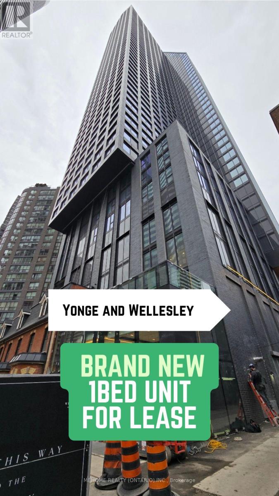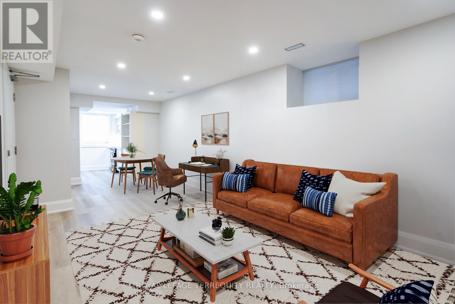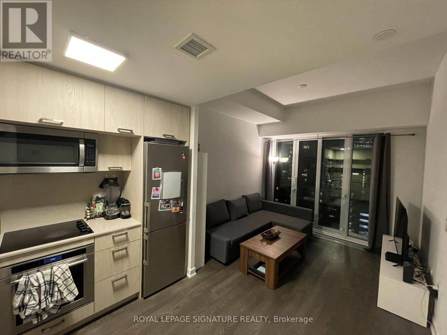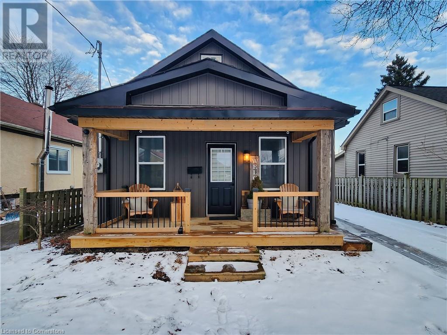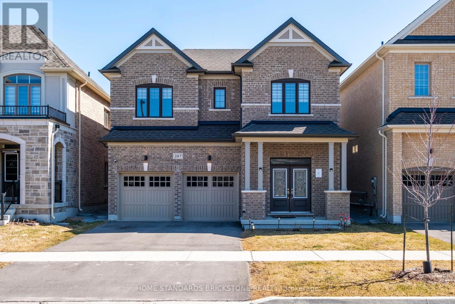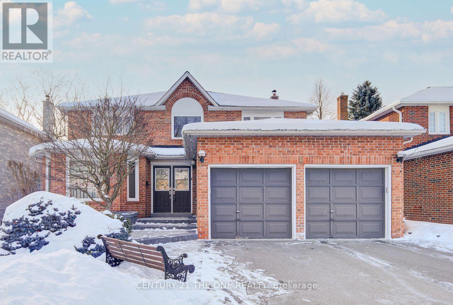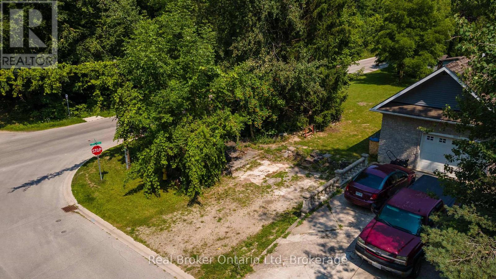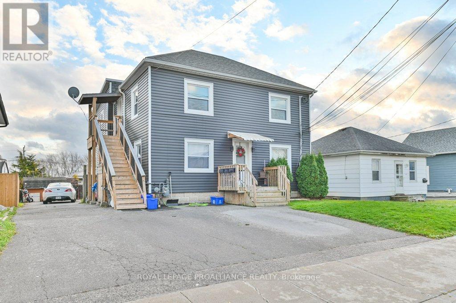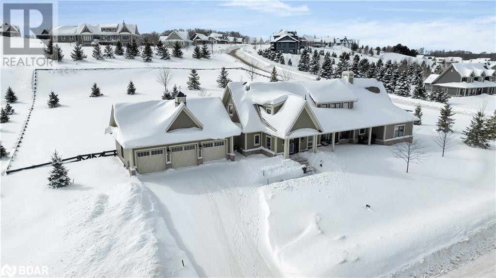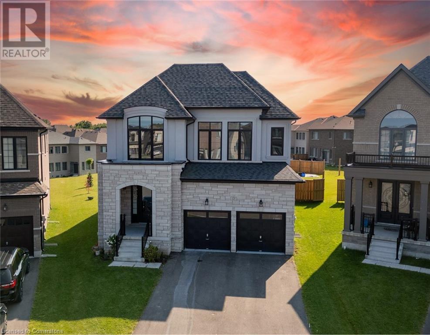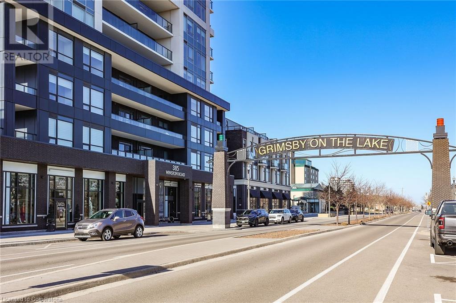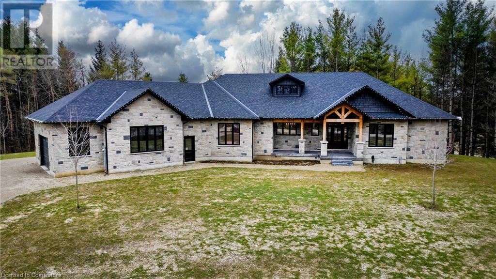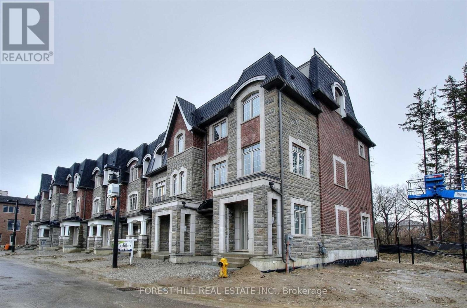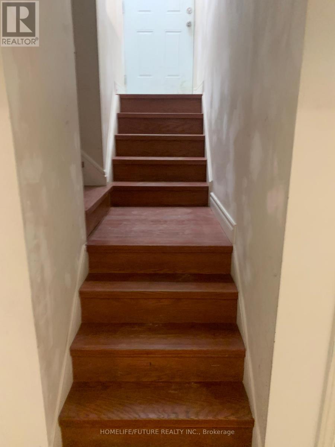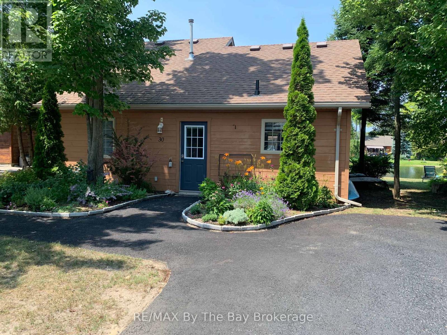355 Bernard Avenue
Ridgeway, Ontario
Fantastic bungalow just up the road from lovely Bernard beach, friendship trail and the quaint desirable downtown of Ridgeway! Nothing to here but move in and enjoy, this 3 Bed, 1.5 bath and 2 kitchen home could be also converted to 4 bed room quite easily. Or utilize the separate entrance for in-law or potential rental income if desired.. The oversized front deck is perfect entraining large friends and family on warm summer nights, whilst the deep lot is ready to construct a new garage, and garden space. etc. All the big ticket items upgraded here including all new kitchen and stainless steel appliances, also a Generac for that around the clock peace of mind. Within 15 minute walk to the sandy beach shores of Lake Erie and within close proximity to local shopping and dining, elementary and high schools this home delivers it all and so much more for a great value. (id:59911)
RE/MAX Escarpment Golfi Realty Inc.
5535 Glen Erin Drive Unit# 59
Mississauga, Ontario
Welcome to this well-maintained 3 bedroom, 2 and half bathroom townhouse in the heart of Central Erin Mills, offering 1,300 SQFT of above-grade living space. Located in a sought-after complex with a swimming pool, playground, and visitor parking. Featuring a finished walkout basement, an open-concept layout with hardwood floors, and a large kitchen with stainless steel appliances, a breakfast area, and a walkout to the deck with gas BBQ hookup. This home is perfect for families, professionals, and downsizers. The primary bedroom is complete with a walk-in closet and ensuite bathroom. The attached garage features a steel door, direct access to the house, and a new 220V outlet. Conveniently located within walking distance to Thomas Street Middle School, Middlebury Public School, and Divine Mercy Catholic Elementary School, making it perfect for families. Just minutes from Erin Mills Town Centre, Credit Valley Hospital, parks, and transit, with easy access to Highway 403 and Streetsville GO Station. This is the perfect home for those seeking comfort, convenience, and a vibrant community in a great Mississauga neighbourhood! (id:59911)
Real Broker Ontario Ltd.
120 Duke Street Unit# 805
Hamilton, Ontario
This beautiful 2-bedroom condo is located in one of the most desirable areas, offering breathtaking views of the escarpment. The open-concept living space is bright and airy, featuring large windows that let in natural light and allow you to enjoy the stunning scenery. Fantastic layout, ideal for both everyday living and entertaining. The spacious bedrooms provide a peaceful retreat, while the stylish bathroom adds to the condo’s appeal. Building amenities include a recently updated saltwater indoor pool, sauna, a full size gym, party room, outdoor patio and a BBQ area for outdoor enjoyment. Situated in a vibrant neighborhood with easy access to shops, restaurants, parks, and transit, this is the perfect place to call home. (id:59911)
RE/MAX Escarpment Realty Inc.
122 Courtland Avenue E Unit# 4
Kitchener, Ontario
Attention first time buyers and investors! Do not miss out on this TWO BEDROOM PLUS DEN townhouse in downtown Kitchener. Close to LRT station, Google Oracle, Conestoga College Downtown Campus. This house has one half baths, carpet free throughout, high end laminate flooring, granite counter tops, upgraded kitchen cabinets, stainless steel appliances, very convenient in suite Laundry. Attractive décor make this place a move-in ready home for a first time home buyer, a downsizing buyer or an investor. One assigned parking spot. Easy access to all amenities, including schools, park, Fairview park mall, bus route, Sandhills Park with basketball court and playground located beside the building. (id:59911)
Peak Realty Ltd.
265 Cotton Grass Street Unit# 211
Kitchener, Ontario
Be the first to call Williamsburg Towns home - an exclusive new 32-unit stacked townhome development in the highly sought-after Williamsburg neighborhood. Ideally located just steps from essential amenities like Sobeys, Williamsburg Town Centre, Starbucks, GoodLife Fitness, Max Becker Park, Borden Wetlands (with scenic trails), top-rated schools, and more, these premium townhomes offer both convenience and luxury. Offering spacious 2- and 3-bedroom floor plans, each suite features at least 2 bathrooms, open-concept living areas, private balconies, dedicated entrances, and 1 parking space. Enjoy high-end finishes, including stainless steel appliances, quartz countertops, and in-suite laundry. This Lemon Balm upper unit floor plan offers 2 beds and 2.5 baths with eat-in kitchen and primary bedroom ensuite. Every detail has been carefully considered to create the perfect place to live. Contact us today for floor plans and pricing details! (id:59911)
Royal LePage Wolle Realty
265 Cotton Grass Street Unit# 114
Kitchener, Ontario
Be the first to call Williamsburg Towns home - a premium, brand new 32-unit stacked townhome residences in the highly sought-after Williamsburg neighbourhood! Ideally located just steps from essential amenities like Sobeys, Williamsburg Town Centre, Starbucks, GoodLife Fitness, Max Becker Park, Borden Wetlands (with scenic trails), top-rated schools, and more, these exclusive townhomes offer both convenience and luxury. Offering spacious 2- and 3-bedroom floor plans, each suite features at least 2 bathrooms, open-concept living areas, private balconies, dedicated entrances, and 1 parking space. Enjoy high-end finishes, including stainless steel appliances, quartz countertops, and in-suite laundry. This Cherry Hill floor plan offers main and lower level living with 2 beds and 1.5 baths with cheater ensuite. Every detail has been carefully considered to create the perfect place to live. Contact us today for floor plans and pricing details! (id:59911)
Royal LePage Wolle Realty
265 Cotton Grass Street Unit# 111
Kitchener, Ontario
Be the first to call Williamsburg Towns home - an exclusive new 32-unit stacked townhome development in the highly sought-after Williamsburg neighborhood. Ideally located just steps from essential amenities like Sobeys, Williamsburg Town Centre, Starbucks, GoodLife Fitness, Max Becker Park, Borden Wetlands (with scenic trails), top-rated schools, and more, these premium townhomes offer both convenience and luxury. Offering spacious 2- and 3-bedroom floor plans, each suite features at least 2 bathrooms, open-concept living areas, private balconies, dedicated entrances, and 1 parking space. Enjoy high-end finishes, including stainless steel appliances, quartz countertops, and in-suite laundry. This Peach Blossom floor plan offers 2 beds and 2.5 baths with 3pc primary bedroom ensuite. Every detail has been carefully considered to create the perfect place to live. Contact us today for floor plans and pricing details! (id:59911)
Royal LePage Wolle Realty
697 Sundew Drive
Waterloo, Ontario
Welcome to 697 Sundew Drive, Waterloo, nestled in the prestigious neighborhood of Vista Hills. This family-friendly community is perfect for growing families & savvy investors alike. As you approach this stunning 4-bedroom, 3-bathroom home, you'll be greeted by a beautifully extended porch. The property boasts double-car garage & a spacious driveway. Step inside the welcoming foyer seamlessly leads into a carpet-free living & family area, where large windows bathe the space in natural light. This open-concept design ensures effortless flow between spaces. The heart of this home is the kitchen featuring SS Appliances, granite Countertops, ample cabinetry & a huge center island. Adjacent to the kitchen is the elegant dining area, offering views of the backyard. The living room exudes comfort, highlighted by a cozy natural gas fireplace. For those who work from home, the main-level den provides a dedicated & quiet workspace. A conveniently located laundry room & 2pc powder room completes this level. Venture upstairs to discover 4 expansive bedrooms. The master suite is a luxurious retreat, featuring a spacious walk-in closet & a spa-like 5 pc ensuite. The additional 3 bedrooms are equally impressive, offering ample closet space & abundant natural light with shared 4-pc extended bathroom. The lower level of this home presents endless possibilities with its unfinished basement, awaiting your personal touch. Whether you envision a home theater, fitness room or additional living space, the potential is limitless. Step outside into a fully fenced backyard that provides ample room for hosting summer BBQ's, outdoor dining, or creating a play area for children. Location is everything & this home is perfectly situated just minutes from Canadian Tire Plaza, Costco, Boardwalk Plaza. Very close to trails, parks & the highly rated Vista Hills School making it an ideal choice for families. This exceptional home won’t stay on the market for long. Book your private showing today. (id:59911)
RE/MAX Twin City Realty Inc.
272 Langlaw Drive
Cambridge, Ontario
Lovely home, featuring three fully finished levels. As you enter the main floor, you'll find a eat-in kitchen, a spacious living and dining area, and a convenient two-piece bathroom with recently updated flooring. Step through the patio door to enjoy a full-length covered deck and a fenced backyard, perfect for outdoor relaxation. Heading upstairs, you'll discover a upgraded main bathroom, complete with a stylish new vanity, vanity top, and a bathtub surrounded by enclosure. In the last few years $25,000 has been invested in upgrades throughout the home. The three bedrooms, including a generously sized primary suite, offer ample space for your family. The lower level is fully finished, featuring a recreational room and an additional versatile space. This family-friendly home is ideally located close to schools, nature trails, biking paths, the farmers market, golf courses, the Rockton Fair, restaurants, and shopping centers. Enjoy the location being just minutes away from everything you need. (id:59911)
RE/MAX Real Estate Centre Inc.
520 Baldwin Crescent
Woodstock, Ontario
Welcome to this expansive end-unit, double-car garage, freehold townhome bungalow! Boasting 1,735 square feet of main-level living space and an approximate total of 3,400 square feet, this generous home offers an abundance of room to live, work, and entertain. Featuring 2 spacious bedrooms, 2 bathrooms, and a versatile office, the open-concept eat-in kitchen flows seamlessly into the airy and bright living area, complete with a cozy fireplace—perfect for relaxing or hosting guests. Flooded with natural light, the entire upper level is warm and inviting. The fully fenced backyard ensures peace of mind, offering a safe space for children and pets to play without worry. The expansive, open-concept basement presents endless possibilities, whether you’re looking to create an in-law suite, a personal sanctuary, or even both with enough space for recreation as well as a separate rental unit to help offset your mortgage. Don’t miss out on this rare opportunity to own a home with so much potential. Schedule your private showing today! (id:59911)
RE/MAX Real Estate Centre Inc. Brokerage-3
RE/MAX Real Estate Centre Inc.
537 Buckingham Boulevard
Waterloo, Ontario
Nestled in the prestigious Upper Beechwood neighborhood of Waterloo, this custom-built two-story home offers over 3,800 square feet of finished living space. Crafted with exceptional skill, the home is wrapped in timeless stone and matching brick. Inside, 9-foot ceilings and expansive windows give the interior tones of natural light. The open-concept main floor showcases maple hardwood floors and ceramic tile, an incredible kitchen with a center island topped with granite countertops, with two dining areas, a cozy sitting room, and a sunken formal family room warmed by a gas fireplace. Upstairs, four generously sized bedrooms await, including a massive primary suite with a 4-piece ensuite and walk-in closet. A versatile nook adjacent to the bedroom serves as an ideal home office or reading nook. The fully finished basement was designed with three expansive areas, complete with a wet bar, cabinetry, and a 3-piece bathroom. A separate side entrance enhances its appeal as a perfect in-law suite. Outside a professionally landscaped corner lot with armoured stone. Ideally located near top-tier universities, highly rated schools, scenic nature trails of conservation land, shopping, easy expressway access, surrounded by an abundance of amenities. Exclusive community access to the upper Beachwood pool association for swimming and tennis, less than a three minute walk from home! Recent upgrades are, a Lennox furnace (2013), an HRV system (February 2025), and energy-efficient windows throughout both floors (July 2020). A custom front door with transom glass (July 2020) custom shutters and curtains (November 2020). The expansive 12x24 TREX deck with sleek glass railings (October 2021) reimagines outdoor living. New roof and skylight (November 2022), and an owned water heater (January 2024). Equipped with a 200-amp panel in the garage—perfect for an electric car charger—and a 100-amp panel in the basement, this home effortlessly accommodates today’s power demands. (id:59911)
Real Broker Ontario Ltd.
51 David Street Unit# 204
Kitchener, Ontario
Welcome to this stunning one-bedroom condo located in the highly sought after Otis In The Park building, offering luxurious and convenient living in a prime location. This high-end condo is the perfect blend of modern elegance and comfort. Step inside and be greeted by a spacious and light-filled living area, complete with high-end finishes and contemporary design elements. The gourmet kitchen boasts top-of-the-line appliances, sleek cabinetry, and ample counter space, making it a perfect spot for cooking and entertaining guests. The bedroom is generously sized and comes with ample closet space. The spa-like bathroom features premium fixtures, and plenty of storage space for all your toiletries. One of the highlights of this condo is the proximity of Victoria Park. Wake up and enjoy the peacefulness of the park when living at Otis. This condo is ideal for young professionals, couples, or anyone looking for a stylish and convenient living space in a prime location. Don't miss this opportunity to experience luxurious living in the heart of the city. Contact us today to schedule a viewing! (id:59911)
RE/MAX Real Estate Centre Inc.
997 West Village Square
London North, Ontario
**Sunny & Bright** Corner Unit Townhouse (Like Semi- Detached), This residence offers 1,983 sq. ft. of meticulously finished living space, with an exceptionally low condo fee of just $100 per month. Ideally situated, it isin close proximity to Western University, with a direct bus route to the campus in approximately 10 minutes, as well as Costco and the Oxford/Wonderland Shopping Centre. The property features 3+1 bedrooms, including a finished lower level that can be utilized as an additional bedroom, and 2.5 bathrooms. The master bedroom is a true retreat,complete with an ensuite bathroom and an oversized walk-in closet. The kitchen and bathrooms have been thoughtfully upgraded with premium quartz countertops, under-mount cabinet lighting, a stylish backsplash, and modern appliances, including a gas stove. The finished lower level is enhanced by a gas fireplace, a custom wet bar, and a pantry, offering both comfort and functionality. The backyard is equally impressive, featuring a raised deck that overlooks a park, creating a serene and private outdoor space for relaxation and entertaining. (id:59911)
RE/MAX Gold Realty Inc.
1414 - 155 Hillcrest Avenue
Mississauga, Ontario
Welcome to the Beautiful 2 Bed 1 Bath Spacious Condo in the heart of Mississauga. Large Living Room and Separate Dining are nice to entertain guests & family meal. Amazing Kitchen with lot of Cabinet Storage, Stainless Steel Appliances & Ceramic Backsplash. The Solarium can be used as Office or Play Area for kids. Lots of Amenities and Visitor Parking. Centrally Located, just steps from the Cooksville Go station and Public Transit. Close to Square One Shopping Mall,Trillium Hospital, Central Library,Parks & Entertaining venues like Mississauga Celebration Square. Easy commuting and Convenient access to highways like 403/410, QEW & 401. Don't miss this opportunity to grab nice & spacious Condo in a Highly Desirable Neigbhourhood. (id:59911)
Royal LePage Signature Realty
13669 Humberstation Road
Caledon, Ontario
Excellent opportunity to own investment property ,10 acres land with house , future development land in highly desireable area (designated community area in Caledon official plan) . This property is offers potential mixed residential and commercial Property is Part of the new urban boundary expansion for development in Caledon . Coming new Highway 413 Future go station approved just north of king st on Humber station rd. The buyer or his agent to verify their own due diligence all the info regarding property. (id:59911)
Royal Canadian Realty
121 - 5980 Whitehorn Avenue
Mississauga, Ontario
A Beautiful, Bright & Spacious, Mattamy Built, 3 Bedrooms T/Home Located In An Amazing Neighborhood. Walkout basement, Hardwood Floors On Main Level, Laminate On 2nd Floor. Newer Kitchen Countertop, Backsplash, Stainless Steel Appliances, Zebra Window Coverings, Pot Lights. Steps To Schools And Transit. Minutes To Highway 401, Heartland, All Major Outlets And All Amenities. (id:59911)
Right At Home Realty
419 Dundas Street Unit# 9
Hamilton, Ontario
AMAZING OPPORTUNITY FOR A BRANCH OFFICE FOR REALTOR'S OFFICE FOR A LAWYER, MORTGAGE BROKER, SOME RETAIL BUSINESS, BEAUTY INDUSTRY, CHIROPRACTOR, MASSAGE/PHYSIOTHERAPY OR OFFICE SPACE. JUST MINUTES BY CAR TO BRANT ST. & CITY OF BURLINGTON. THIS PROPERTY IS LOCATED IN A BUSY WATERDOWN'S PLAZA WITH TONS OF FREE PARKING. WE ARE SUB-LEASE THIS UNIT AT A DISCOUNT PRICE TO HELP YOU GROW YOUR BUSINESS. APPROX. 400 SQ. FT. FOR ONLY $1,499.00 + HST FOR 3 MONTHES, AFTER THAT IT WILL BE A NEGOTIATED RATE FOR THE REST OF THE LEASE. 1 TO 4 YEAR LEASE & POSSIBLE 5 YEAR OPTION IS AVAILABLE. LOCATED IN SAME PLAZA, IS A ITALIAN FOOD SPECIALTY STORE, DOCTOR CLINIC, PHARMACY, A EAT-IN RESTAURANT & BAR & MORE. TONS OF FREE PARKING. FOR FUTURE POSIBLE BUSINESS 3 NEW CONDO BUILDINGS ACROSS THE STREET, TONS OF CONDOS. TONS OF TOWNHOUSES AND TONS SINGLE FAMILY HOMES. APPROX 25,000 TO 45,000 CARS DRIVE BY THIS BUSY WATERDOWN PLAZA. (id:59911)
One Percent Realty Ltd.
124 Anchusa Drive
Richmond Hill, Ontario
Modern Townhome on Quiet Street in Lake Wilcox Community East of Bayview. Well Maintained 3 Bedroom. Close To All & Ez Access To Hwys. Open Concept Practical And Airy Floor Plan, 9 Ft Ceiling on Main, Double Door Entry, Hardwood Floor On Main & 2nd Fl. Laundry on Upper Level. Walk-in Closet. Bond Lake Ps & Richmond Green Hs. High Demand Area, Surrounded by Conservation Area, Step To Jefferson Forest / Trails / Swan Lake / Lake Wilcox / Oak Ridge Community Centre / Skate Park / Pool / Playground and much more. Tenants Pay All Utilities. Lawn Care And Snow Removal. (id:59911)
Bay Street Group Inc.
334 - 1900 Simcoe Street N
Oshawa, Ontario
Beautiful, Fully Furnished Condo Unit With Modern Finishes. Includes Built-In Bed, Stainless Steel Appliances, Television, Auto-Adjust Workstation And Ensuite Laundry Facilities. Walking Distance To Ontario Tech University And Durham College. Many Restaurants And Amenities Close By. Ensuite laundry, Hospital, Library,public transit, school and Public bus route. Building Includes Common Lounge Area And Gymnasium. This Unit Also Includes One Parking Spot. (id:59911)
Homelife/miracle Realty Ltd
105 - 3686 St Clair Avenue E
Toronto, Ontario
Location! Location! Location! Bright & Freshly Painted!! Lots Of Upgrades! Move-In-Ready Townhome! 3 Bed/2.5 Bath/1 Kitchen! Located In An Intimate Community At St-Clair & Midland In Cliffcrest! This Home Has 3 Beds, 2.5 Baths, And Over 1200 Sq/Ft. Open Concept Main Floor W/10' Ceilings & Large Terrace/Balcony Off Primary Bedroom! Lots Of Upgrades Including Lights, Quartz Counters Throughout, Stained Oak Stairs, & More! Full Tarion Warranty! 5 Min Walk To GO Station And Downtown In No Time!!Minutes To The Bluffs, Trails, Shopping On St-Clair, Eglinton, Kingston Rd, Plaza, Grocery, Bank, R.H. School, Library, Hospital, Clinic, Mosque, TTC, Hwy #401 & 2 And Much More...!! (id:59911)
Homelife/future Realty Inc.
1206 - 8 Wellesley Street W
Toronto, Ontario
Welcome to 8 Wellesley Residences, where luxury meets convenience in the heart of Downtown Toronto! This brand-new 1bd unit offers 461SF of functional living space with a open concept layout and sleek finishes throughout. And floor to ceiling windows flood the unit with natural light. The bedroom features sliding doors and comfortably fits a queen-size bed. 24-hour concierge. Walk to Queen's Park, U of T, TMU, Hospital Row, Eaton Centre, Yorkville, and much more! Just steps to Wellesley Subway Station, offering unbeatable access to the entire city.The area is also extremely convenient for everyday living surrounded by popular restaurants, supermarkets, bubble tea cafés, and a wide variety of shops. Perfect for students, professionals, or anyone ready to begin a fresh chapter in a brand-new condo at the centre of it all. (id:59911)
Mehome Realty (Ontario) Inc.
909 - 28 Avondale Avenue
Toronto, Ontario
Location! Location! Location! Two Bedrooms Plus Study Corner Unit Luxury Boutique Condo, Spectacular Unobstructed Northwest View,Great Layout,Open Concept.Steps To Yonge Street, Subway, Parks, Whole Foods, Easy Highway Access To 401 And Downtown (id:59911)
Home One Realty Inc.
Lower Level - 208 Bellwoods Avenue
Toronto, Ontario
Mezzanine luxury in the Trinity-Bellwoods triangle between College St, Trinity-Bellwoods Park and the Ossington strip.BRAND NEW.All Utilities INCLUDED.HI-speedWIFI also INCLUDED. Full height ceilings. Heated Floors Throughout. Spacious 790+ sqft. In-Suite Locker,Front Load WD.SMART home features include: lights, security, thermostat, schlage lock & Vovo toilet. Window coverings.Multi function smart VOVO Toilet.Full size appliances Modern Kitchen with Quartz counters & backsplash, undermount sink, valence lighting.Dedicated WFH desk area. Bedroom fits a King,Queen or two Twins.Can Offer Furnished.***Rental Price inclusive of Hydro, Water, Gas, Heat & Bell Fibe WiFi. (id:59911)
Royal LePage Terrequity Realty
Ph11 - 50 Mccaul Street
Toronto, Ontario
. (id:59911)
Royal LePage Signature Realty
163 Tyrolean Lane
Blue Mountains, Ontario
Welcome to Blue Mountain! Here's your chance to own an affordable semi-detached ski chalet with STA (SHORT TERM ACCOMODATION) LICENSED for sleeping 10,just a short walk from the vibrant Blue Mountain Village. Fully turnkey and ready for you to enjoy, this property offers the perfect opportunity to generate income by renting it out when you're not using it, or to keep it as a fantastic full-time investment. This charming chalet features 4 cozy bedrooms, 2 baths, and a spacious deck. The 2nd floor includes a family room with a wood-burning fireplace, all nestled on a large, deep lot with stunning views of the ski hills. The open-concept living and dining area is perfect for entertaining, complete with another wood-burning fireplace and a huge deck, ideal for relaxing after a day on the slopes. With a traditional reverse floor plan, the great room with vaulted ceilings is the perfect spot to enjoy après-ski moments. The property also offers exceptional outdoor living space with beautiful views of the forest and hills. Enjoy the 4 season lifestyle to it's fullest! Surrounded by the best shopping, restaurants & all year round activities, you can't go wrong with this property. Being sold turn key so just move in/rent out & start enjoying the good life! (id:59911)
Royal LePage Signature Realty
540 Hornbeck Street E
Cobourg, Ontario
Detached home with modern elevation & glass double door entry. This home features 4 bedrooms with 3 full bathrooms with upgraded standing showers. The main floor offers laminate flooring with 9 9-foot ceilings throughout. A very functional layout, main floor with home office suitable for remote work. Separate dining area to seat guests. Spacious family room with huge windows that bring in natural light with switch switch-operated gas fire place. Upgrade the modern kitchen with granite countertop and new stainless steel appliances. Large breakfast area with walkout access to the backyard. Laundry room on main floor with brand new appliances and access to garage. Laminate oak wood stairs with modern finish pickets. Master bedroom featuring with upgraded ensuite and 2 walk-in closets. Your chance to live in pure comfort in a modern, finished home (id:59911)
Homelife Galaxy Real Estate Ltd.
208 - 1275 Cornerbrook Place
Mississauga, Ontario
Welcome to Vanden Place. Walking distance to parks, transit, shopping, schools, UTM, Erindale Park, Credit River, Golf course, and more. This spacious, clean, one bedroom is about 680 sqft, with much privacy. Very peaceful, quiet low rise, overlooking backyards and greenery. Add the convenience of one parking spot and one locker. Ready for you to move and enjoy! (id:59911)
Royal LePage Terrequity Realty
192 York Street
St. Catharines, Ontario
Welcome home to 192 York Street! Beautifully renovated 1.5 storey home situated in a quiet family friendly neighborhood in the heart of Niagara. Sun-filled & thoughtfully laid out featuring 2spacious bedrooms & a 5pc bathroom with his & hers sinks. Upstairs features a loft which can be used as a third bedroom. Eat-in kitchen offer stainless steel appliances, custom backsplash, updated cabinetry & quartz countertops. Main floor laundry room that opens onto a back deck overlooking a large, private yard. Close proximity to great schools, parks, restaurants, public transit & major highway access. Furnace (2022), Hot Water Heater (2021), AC (2020), Roof (2016), Tongue & Groove Pine Ceilings (2022), Kitchen & Bathroom (2022), Exterior Siding, Beams & Deck (2020), Gazebo (2023). (id:59911)
RE/MAX Realty Services Inc
2nd&3rd Floor - 180 Rosemount Avenue
Toronto, Ontario
Fully New Renovated Large 3 bedrooms and 2 bathroom Apartment at the 2nd and 3rd floors In The Heart Of Corso Italia! Facing park property. Beautiful Bright Open Concept With Modern Finishings. Features Ensuite Laundry With A Brand New Washer And Dryer, Quartz Counters, New Stainless Steel Appliances, Engineered Hardwood Flooring, High Ceilings. On A Quiet Residential Street And Only Minutes To St Clair Streetcar & Subway. Walk Everywhere & Enjoy St Clair West's Cafes, Restaurants, Shops,Tre Mari Bakery, Park, Community Centre And More! Easy Access To Downtown And Highways. Back driveway parking spot Available For Additional ($100) Or Street Parking (Permit Required). (id:59911)
Homecomfort Realty Inc.
287 Danny Wheeler Boulevard
Georgina, Ontario
This stunning 3-bedroom detached family home with double-car garages, just 2 years old, is situated in the highly desirable Georgina Heights community in Keswick; a sold-out development by award-winning builder Treasure Hills. Designed with a functional floor plan and no wasted space, featuring builder upgrades worth $$, the home boasts a spacious eat-in kitchen with quartz counters and stainless steel appliances, an inviting living room with a fireplace, and direct bathroom access for all three generously sized bedrooms on the upper floor. The second level includes a convenient laundry room and a primary bedroom with a large walk-in closet and a luxurious 5-piece ensuite. Additional features include a fully fenced, private backyard perfect for outdoor activities and direct access from the two-car garage. Located within walking distance of Lake Simcoe's recreational attractions, this home is close to grocery stores, schools, a library, Georgina Ice Palace, numerous parks, a new community center, and much more. Just a short drive to Highway 404 and the future Bradford Bypass connecting to Highway 400, offering potential for increased future value. (id:59911)
Home Standards Brickstone Realty
5 Stave Crescent
Richmond Hill, Ontario
This Bright And Beautiful 4-Bedroom Detached Home Sits On A Spacious 50 Ft Lot, Offering The Perfect Blend Of Comfort, Style, And Modern Upgrades. Well-Maintained And Move-In Ready, This Stunning Family Home Features An Open-Concept Floor Plan With Elegant Pot Lights That Create A Warm And Inviting Atmosphere. The Sun-Filled Kitchen Boasts A Large Pantry For Ample Storage, A 2024 Range And Microwave, And A Walkout To A Spacious Backyard, Providing Both Comfort And Privacy, Perfect For Relaxation Or Entertaining. Over The Years, This Home Has Been Thoughtfully Upgraded For Maximum Efficiency, Including A Roof (2019), High-End Interlocks Surrounding Both The Front And Backyard (2020), Washer And Dryer (2020), Energy-Efficient Windows (2021), Heat Pump And Furnace (2023), And Attic Insulation (2023). Electric Panel Was Updated to 200A in 2023 And Plug Added to The Parking For EV Charger. Nestled In A Friendly Neighborhood With Great Neighbors, This Home Offers Not Only Exceptional Upgrades But Also A Beautifully Landscaped Exterior That Enhances Its Curb Appeal. This Property Located In A Top-Tier School District, Including Richmond Hill High School, And St. Theresa Of Lisieux Catholic High School. With Its Modern Features, Stunning Outdoor Spaces, And Prime Location,This Is A Rare Find You Wont Want To Miss! (id:59911)
Century 21 The One Realty
19 Warner Ave Avenue E
Toronto, Ontario
Solid House In A Great Location. This Property Is Steps Away From Schools, Transportation, Eglinton Square Mall. Features And Upgrades Include Hardwood Floors Throughout Main And Second Floors, Open Concept Kitchen Opening Up To Family Room, MAIN FLOOR BEDROOM + 2 Bedrooms On 2nd Floor, Finished Basement. Please Note This Property Needs Some Cosmetic Work And Is Being Sold In "As Is" And "Where Is" Condition. (id:59911)
Century 21 Percy Fulton Ltd.
1895 8th Avenue W
Owen Sound, Ontario
Excellent opportunity to purchase a beautiful lot and build your dream home on the edge of town with full services at the street. Chat with your REALTOR today, these lots don't come up very often in the city! (id:59911)
Real Broker Ontario Ltd
Sutton-Sound Realty
65 John Street
Quinte West, Ontario
INVESTMENT OPPORTUNITY awaits at this property! This well maintained triplex is full of opportunity. New siding 2023 and newer shingles. Renovated front unit and new back deck. Unit 1 offers 2 beds and 4pc bath, spacious living room and lovely updated kitchen. Lots of storage and laundry. Unit 2 is a cozy unit with large living room, 4pc bath, kitchen with eat in area. Bedroom plus den and multiple closets throughout. Unit 3 includes the use of the back yard space and back deck. Large open main floor with dining and living room. Kitchen with an abundance of cabinets and 2 pc bath. Second floor has 2 spacious bedrooms and 4 pc bath. Additional space in the lower level with office area, laundry with 2 pc bath and rec room with walk out. Plenty of parking and is in an ideal East end location, walking distance to shopping, schools, parks and all amenities. Minutes from CFB Trenton and 401. This property has great potential! (id:59911)
Royal LePage Proalliance Realty
12 Thoroughbred Drive
Oro-Medonte, Ontario
Become part of the amazing Braestone community in Oro-Medonte where neighbourliness and friendships are the cornerstone. Enjoy unparalleled amenities that provide a deeper connection with the land, ie: farm-to-table fruits and vegetables, kms of walking trails, pond skating, snowshoeing, baseball, and making maple syrup. This stunning Morgan model w/loft is situated on 1.4 acres of beautifully landscaped grounds. This home offers over 5,100 fin sq ft with 6 spacious bedrooms and 5 baths. The heart of the home has a grand open-concept design with floor-to-ceiling windows. An impressive custom stone fireplace makes for a stunning focal point. Rich-toned hardwood flows through the main level. The kitchen/dining area has granite countertops, high-end stainless appliances, and two sets of garden doors providing access to both the front and back. The primary suite is private and located at the rear of the home and has a walk-in closet, garden doors to back patio, and well appointed ensuite with double sinks, glass shower and island tub. The second bedroom, currently used as a dressing room, has an ensuite bath. The third bedroom, currently being used as an office, has access to a 3 pc bath. The private upper loft looks over the main living area and has a cozy sitting room, bedroom and 3 pc bath. An expansive lower level has a large rec room, 2 additional bedrooms, 3 pc bath and exercise room. Additional features include; full sprinkler system integrated into garden beds, gas generator, and rear perimeter fencing. Nearby, enjoy golf and dining at the Braestone Club, skiing at Mount St. Louis and Horseshoe, hiking in nearby forests, challenging biking venues and relaxation at Vetta Spa. Shopping, rec centres, restaurants and hospitals nearby. This home will not disappoint. (id:59911)
RE/MAX Hallmark Chay Realty Brokerage
5 Trailside Drive
Townsend, Ontario
Welcome to this beautifully designed, modern townhouse in the charming town of Townsend! Offering over 1,700 sq. ft. of meticulously crafted living space, this home is ideal for those who appreciate both style and practicality. The main floor features a bright, open-concept layout with soaring 9-foot ceilings, creating an inviting, spacious atmosphere. The cozy living room is highlighted by a gas fireplace—perfect for relaxing or entertaining guests. The contemporary eat-in kitchen is a true standout, offering stainless steel appliances, a generous breakfast bar, and plenty of counter space for meal prep. Upstairs, the oversized primary bedroom provides a private retreat with a 4-piece ensuite and a large walk-in closet. Two additional well-sized bedrooms, a full 4-piece bathroom, and convenient second-floor laundry complete the upper level, making it perfect for families or guests. The full, unspoiled basement presents endless possibilities to create your ideal living space, whether that’s a home theatre, gym, or extra recreational area. Plus, an attached garage with inside entry adds extra ease to your daily routine. Step outside to enjoy the outdoors, with parks, scenic trails, and Townsend Pond just a short walk away. With easy access to nearby towns and Port Dover beach, this home offers the perfect blend of modern living, convenience, and nature. You won’t be disappointed—come see it for yourself! (id:59911)
RE/MAX Escarpment Realty Inc.
125 Prince Charles Crescent
Woodstock, Ontario
Absolute Stunner!! Stone-Stucco 2 Storey Detached House with Double Car Garage with Huge Backyard 4 Bedrooms and 5 Bathrooms above grade.Beautiful Modern Custom Kitchen modern Single levered faucet & Pantry. Hardwood in both Main & 2nd Floor & oak stairs with Iron Pickets. Main Floor consist of Family & Living,Office area, Dining, Double Side Fireplace and Powder Room. Granite Countertop in Kitchen, 12 X 12 Tile in Foyer and Kitchen Area.Second floor with 4 good size bedrooms & 4 bathrooms and Laundry.Basement is partial finished with 1 Bath. Close to Plaza,Future School,Park,Walking Trails,401 & 403. S/S Fridge,Stove,Built-In Dishwasher,New Washer and Dryer,Light & Fixtures included. (id:59911)
Century 21 Green Realty Inc
385 Winston Road Unit# 1711
Grimsby, Ontario
Welcome to 385 Winston Rd Unit 1711, Grimsby! The Odyssey Condos built by Branthaven Homes is a building that offers impressive amenities including the sleek ultra modern lobby that features the luxury of friendly 24-hour concierge, fitness/yoga room, bicycle parking area with racks, indoor and outdoor rooftop entertaining area with kitchen and outdoor barbeque, building security cameras, pet spa for self-serve pet washing. Enjoy all the things this area has to offer, boutique shops and restaurants, waterfront walkways, world renowned wineries nearby, quick access to QEW connecting you to Toronto or Niagara Falls and future Grimsby GO Train Station. Located on the 17th floor, this impressive corner unit has a sleek front door entry that leads you to the open concept eat in kitchen with quartz counters, and stainless-steel appliances. There is a spacious living room with wall-to-wall windows with views of the escarpment and a walk out to a balcony offering breathtaking views of Lake Ontario! The dining room has a second balcony entrance. There are two full bathrooms and two spacious bedrooms including the primary bedroom with three-piece ensuite. Other features include; parking for two cars (space #20), owned locker space (locker #54), unit has never been lived in and quick possession is available. (id:59911)
RE/MAX Escarpment Realty Inc.
9573 O'dwyers Road
Mount Forest, Ontario
Experience luxurious country living on picturesque O’Dwyer’s Road, minutes from Mount Forest & Pike Lake Golf Course. This stunning bungalow seamlessly blends modern elegance with timeless style, set against a peaceful backdrop surrounded by nature’s beauty. The covered front porch with impressive large timbers welcomes you with warmth & style, an inviting space to relax & enjoy the tranquil surroundings. The soaring cathedral ceiling and stone fireplace create a grand yet cosy atmosphere, perfect for gatherings, holiday celebrations, or quiet evenings by the fire. The heart of the home is a gorgeous kitchen designed for both function and beauty, complete with a Thor industrial stove, pot filler, glass-front cabinets, a huge island, & large pantry featuring a dedicated pot filler for your coffee bar—ideal for busy mornings or casual entertaining with friends. The 3 spacious bedrooms feature wide plank oak floors that flow seamlessly throughout the main living areas. The primary suite is a true retreat, boasting a spa-inspired ensuite with a steam shower, double sinks, soaker tub, and a walk-in closet with a centre island—a luxurious space designed for relaxation, organization, and style. The home also has 2 more beautiful bathrooms, thoughtfully crafted with quality finishes. Extend your living space outdoors with a covered deck—perfect for hosting family & friends, enjoying quiet evenings, or dining al fresco. This thoughtfully designed outdoor area makes entertaining a breeze, with ample space for lounging, dining & enjoying the fresh outdoors. A double-car garage offers ample storage & practicality, seamlessly complementing the home’s refined design & providing easy access to your vehicles & belongings. From the grand covered porch to the beautifully crafted interiors & inviting back deck, every detail of this home is designed for comfort, style, and ease of living. There's also space for electrical panel for a detach shop or shed. Book your showing! (id:59911)
RE/MAX Icon Realty
80 - 71 Garth Massey Drive
Cambridge, Ontario
Nestled in the heart of a vibrant community, this enchanting 3 bedroom 1.5 bathroom FREEHOLD townhome is a delightful blend of comfort and modern elegance. The full sized single garage and 2 car parking on the driveway are a huge bonus! The main floor offers a functional office/den that could easily be utilized as a 4th bdrm along with access to the garage and laundry room. Upstairs you are greeted with a bright and spacious open concept layout that offers tasteful finishes in the powder room, livingroom and diningroom and ample counter space in the kitchen including breakfast bar, it's the perfect space for entertaining or enjoying cozy nights at home with access to the deck. Retreat to the 3rd floor bedroom level where 3 generous sized bedrooms, all with good closet space and the 4 pcs main bathroom provide the perfect ambiance for restful night sleep. Located in a prime area of Cambridge with easy access to 401, shopping, bus routes and schools, this masterpiece allows your homeownership dreams to unfold. Common Element Fee of $133/month payable for snow removal and maintenance in common element areas. (id:59911)
RE/MAX Real Estate Centre Inc.
230 Robins Point Road
Tay, Ontario
Wow !! This Stunning Waterfront Property On Georgian Bay With Direct Access To Clean Water. Waterfront living on Georgian Bay with this extraordinary living with a waterfront view from Kitchen, living rooms and Bedroom. This Turn Key Waterfront Home/Cottage is Four Season. It Has Two Full Luxury Suites Built Into The Design. The Main Living Area Has Three Bedrooms, One Bathroom, And An Open Concept Design With All Luxuries Of The Home. The Two-Bedroom, One-Bathroom In-Law Suite Is Perfect For Your Extended Family To Have Their Own Personal Space When They Arrive. Also lots of rental potential to this amazing property. This Property Is Just 3 Minute From The Local Marina In Victoria Harbor & Schools, shopping centers are close by. Features Like : Boating, Fishing, Swimming, Canoeing, Hiking, Cycling, Hunting, Snowmobiling, ATV, Skiing And Much More. Only 10 Minutes To Midland, 25 Mins To Orillia, 40 Minutes To Barrie & 90 Mins To GTA **EXTRAS** Gas Stove, Refrigerator; Fridge, Range Hood, Window Coverings, Light Fixtures. This Year-Round Home Will Have A Lifestyle All Of Its Own. Close To All Amenities. (id:59911)
Royal LePage Credit Valley Real Estate
14 Pine Grove Road
Vaughan, Ontario
Welcome to this one of a kind sprawling ranch style bungalow that exudes luxury & sophistication. Nestled on a perfect lot, itfeatures a 5 car garage - a car enthusiast's dream. At the hub of the home is a gourmet kitchen complete with spacious pantryadjacent to a formal living & dining room inspired by timeless elegance. This home has an additional 1200sqft loft featuring aformal library & two upper bedrooms, each with matching ensuite. A professionally finished basement complete with a modernopen concept kitchen with a massive breakfast island that hosts ample seating, a cozy rec room, a custom gym with sleek entrydoors as well as a theatre room - the ultimate home entertainment. This is a true gem. (id:59911)
Royal LePage Maximum Realty
RE/MAX Regal Homes
61 Glazebrook Avenue
Vaughan, Ontario
A Must See Lovely 3 Bedroom Sun Filled Townhouse End Unit In A High Demand Location!! Home Near Trendy Market Lane Village. An Open Concept Home With Great Schools, Children Activities, Parks, And Much More. Easy Access To Highway 400, 401, 407, 427, Grocery Store, Cafes, Boutiques, Banks, Toronto, Airport & Public Transit. (id:59911)
Forest Hill Real Estate Inc.
Bsmt - 64 Dunwell Crescent
Ajax, Ontario
Three Bedroom, 2 Washroom Legal Basement Apartment With Separate Entrance, Ceramic Tiles, Laminate Floor, Hardwood Stairs, Freshly Painted, Quartz Kitchen Counter, Stainless Steel Appliances & Big Window, Walking Distance To School, Bank, Shopping Plaza, Parks. One Of The Prime Location. Tenant To Pay 40% of Utilities. (id:59911)
Homelife/future Realty Inc.
1005 - 38 Forest Manor Road
Toronto, Ontario
Spectacular 1+1 Suite with 2 Bath in the Prestigious Emerald City Community with South Exposure. Modern Style Decor. Den Can Be Used as Second Bedroom with Sliding Doors. Floor To Ceiling Windows. Laminate Thru-Out. Fantastic Layout with Large Balcony. Freshly Painted (2025). Bright and Spacious with the Best Building Amenities: 24 Hr Concierge, Party Room, Indoor Pool, Underground Visitor Parking. Situated Close To Public Transit/Subway, Fairview Mall, T&T, Freshco and Community Centre. Easy Access to Hwy 404 and 401. (id:59911)
Aimhome Realty Inc.
3206 - 125 Peter Street N
Toronto, Ontario
Luxury 1 + Den Open Concept Unit on Elevated Floor with Unobstructed Views of the City. 9 FT Ceilings, Floor to Ceiling and Wall to Wall Windows Provide Plenty of Light, ***Den Can Be Used As 2nd Br W/ Sliding Door*** S/S Stove, Dishwasher, Microwave, BI Fridge, Glass Cooktop, Stacked Washer/Dryer, 105 SQFT Full Width Balcony. Luxury Building Amenities Include: 24 Hr Concierge, Gym, Games Room, Billiards & Table Tennis Room, Meeting Room, Media Room, Party/Rec Room, Outdoor Patio/Rooftop Deck, Guest Suite and BBQs. Steps from Grocery Stores, Tim Hortons, Starbucks, Shops and Restaurants. Short walk to Financial District, CN Tower, Rogers Center, Art Gallery of Ontario, Scotia Theatre, Entertainment District, U of T, Underground Path and Hospitals. (id:59911)
Homelife/miracle Realty Ltd
30 Cabin Crescent
Wasaga Beach, Ontario
Escape to this charming pondside retreat in the heart of the sought-after CountryLife Resort! This 3-bedroom loft-style cabin is the perfect blend of cozy and spacious, ideal for family fun or a relaxing weekend with friends. Stay comfy year-round with a natural gas fireplace, gas furnace, and central air. Enjoy morning coffee or evening drinks on your covered deck overlooking the serene pond. Recent updates include new shingles (2017) and fresh exterior stain (2016), Recently renovated with a new kitchen and flooring throughout! But that's just the beginning! This gated resort community is packed with amazing amenities: Indoor & 4 outdoor pools, walking path to the beach, tennis & pickleball courts, splash pad for the kids, mini golf & so much more! Plus, there's a spacious 8x12 shed for all your storage needs. Don't miss this rare opportunity to own a slice of paradise. Schedule your tour today! Land Lease $700, Property tax: $ 125.58 Water/Sewer billed quarterly. (id:59911)
RE/MAX By The Bay Brokerage
406 - 318 Spruce Street
Waterloo, Ontario
***Fully Furnished Property For Students & Professionals, One Bedroom, Luxury Sage Living! Close To University Of Waterloo, Wilfred Laurier University & Conestoga College And Multiple Public Transit & Routes ***High Loft Ceiling, Walkout Balcony, Laminate Flooring Throughout, Granite Kitchen Counter, Stainless Steel Appliance, Free Wi Fi***Huge Storage room for your extra stuff on same floor*** (id:59911)
Homelife Superstars Real Estate Limited
