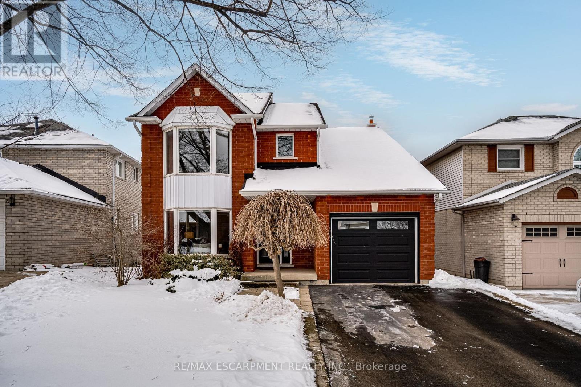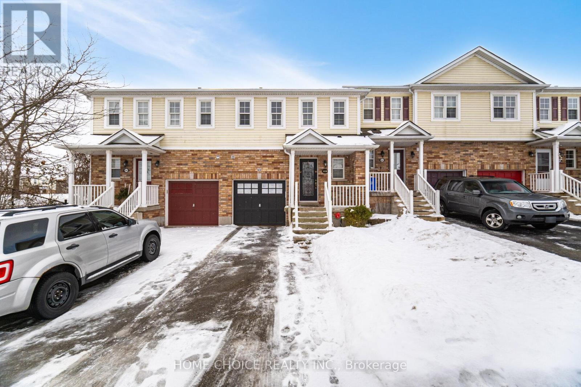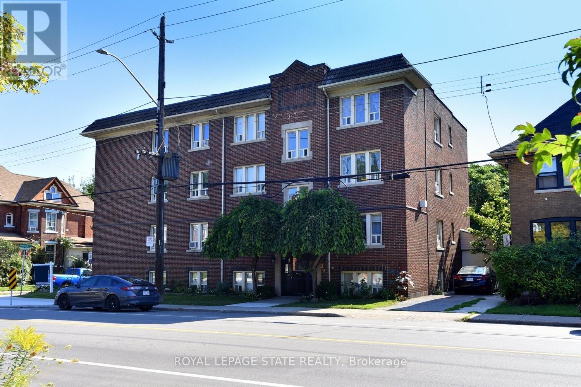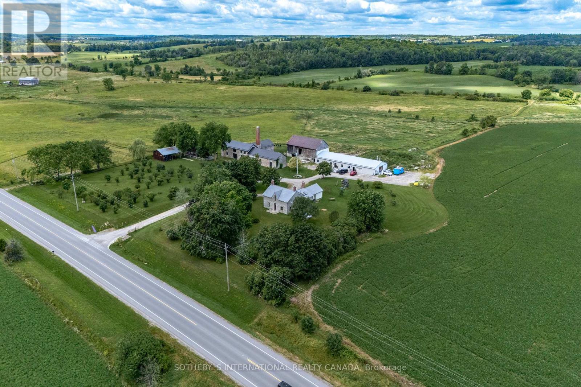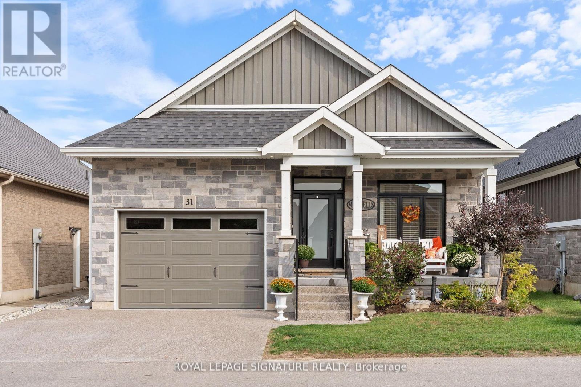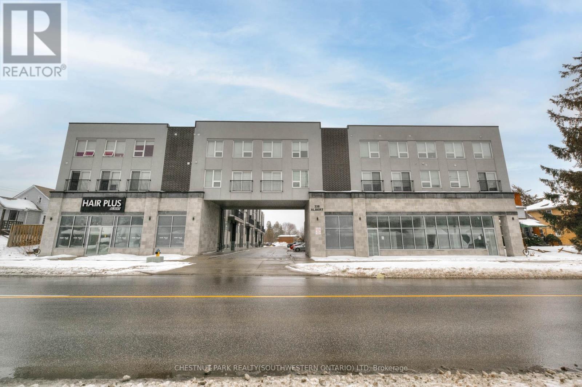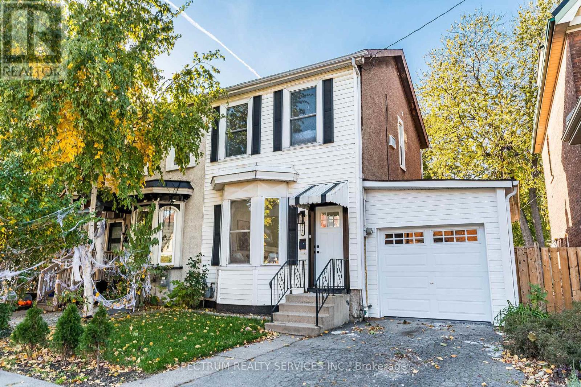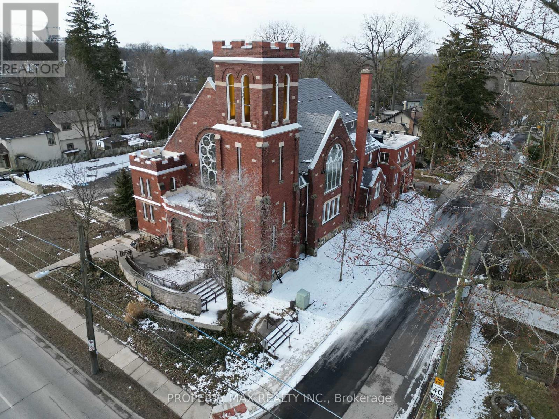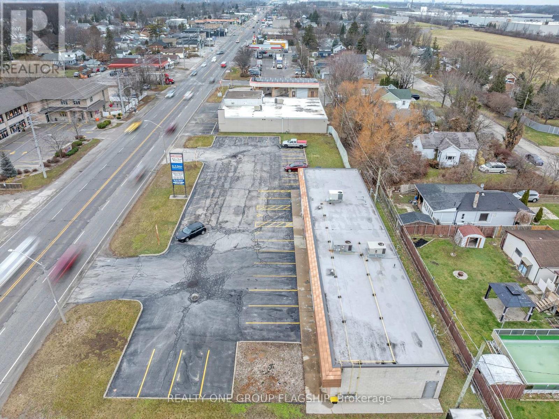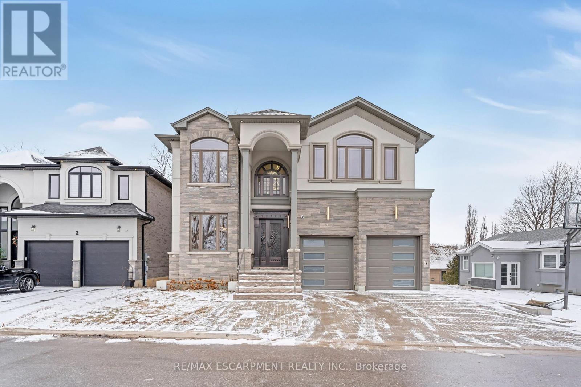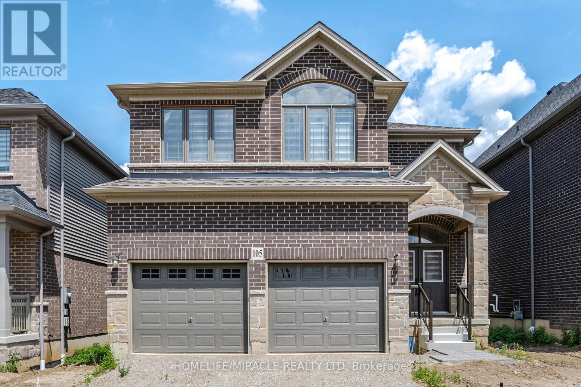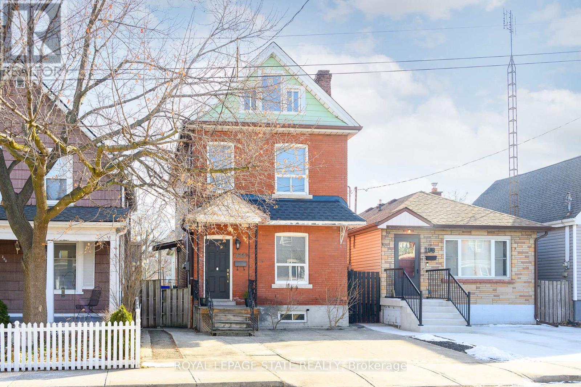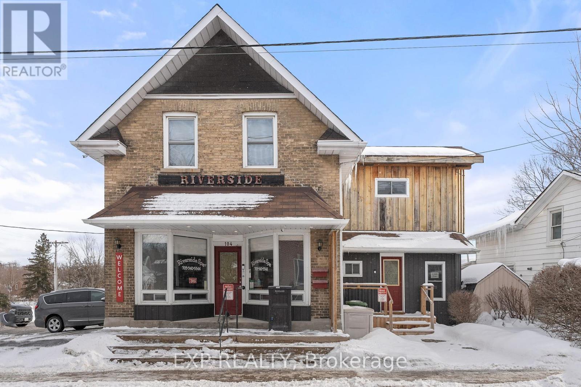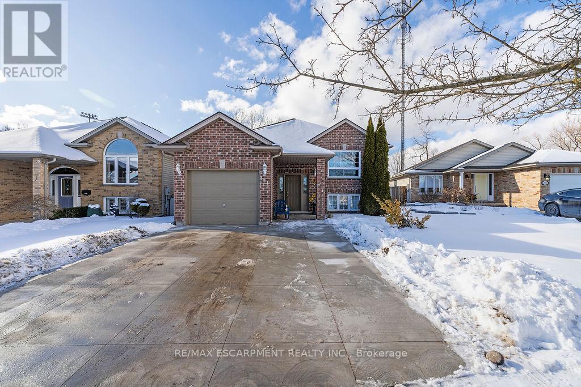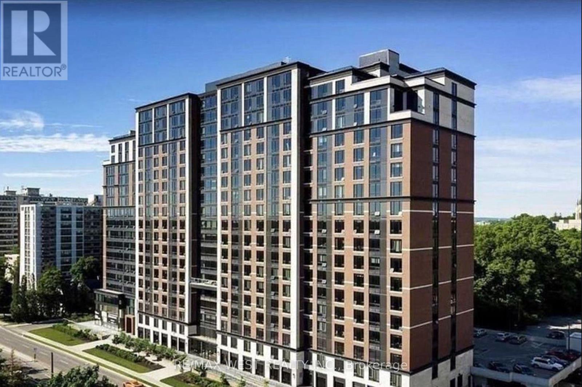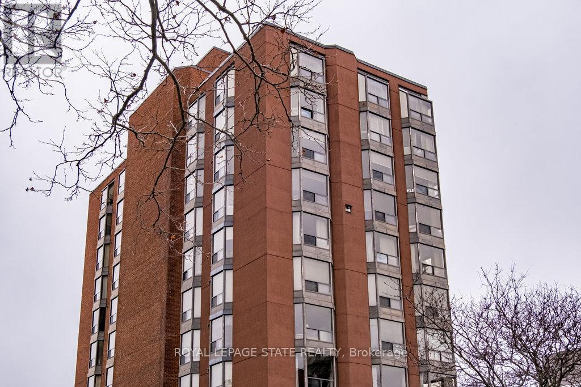43 Glenayr Street
Hamilton, Ontario
Discover this inviting single-family home in Hamilton's sought-after West Mountain community. Designed with families in mind, this spacious residence offers four generously sized bedrooms, 2.5 bathrooms and a large fully fenced backyard with 15x10' deck. The main level features a bright living room, additional family room with woodburning fireplace, a formal dining space, powder room, and laundry room with access to the garage. The well-appointed eat-in kitchen enjoys a built-in oven, cooktop, and stainless fridge and dishwasher with walk-out access to the back deck. The primary bedroom includes a stylish 5 piece ensuite bath with double sinks and bidet, adding a touch of elegance. Three additional bedrooms and full bathroom are perfect for a growing family. The unfinished basement presents endless possibilities - whether you dream of additional living space, entertainment room, a personal gym, or a creative workshop - this space awaits your personal touch. Ideally located in a welcoming neighborhood, this home is just minutes from parks, schools, and essential amenities, offering the perfect balance of comfort and convenience. (id:54662)
RE/MAX Escarpment Realty Inc.
103 Middleton Avenue
London, Ontario
Discover your dream home in this beautiful 3+1 bedroom, 4-bathroom property located in a desirable London, ON neighborhood. The spacious open-concept main floor is designed for modern living and effortless entertaining; featuring a gourmet eat-in kitchen equipped with top-of-the-line appliances and sleek quartz countertops. A true gem of this home is the fully finished 1-bedroom basement apartment an ideal space for extra income, a private guest suite, or multi-generational living. Upstairs, the luxurious master bedroom boasts a large walk-in closet with custom organizers and a spa-inspired ensuite. The two additional bedrooms are spacious and bright, perfect for growing families. Step outside to your expansive, fully fenced backyard, complete with a beautiful deckan entertainer's paradise. Additional features include a double car garage and unbeatable location just minutes from Hwy 401, offering quick access to all amenities. This home combines style; function, and flexibility don't miss the opportunity to make it yours! (id:54662)
Homelife Maple Leaf Realty Ltd.
88 Bloomington Drive
Cambridge, Ontario
This beautiful modern freehold townhome offers elegant vibes throughout. Freshly painted, new flooring, makes this great family home in move-in ready. The upper level features afour piece bathroom, upper level laundry along with three bright and spacious bedrooms. The primary bedroom features a large walk-in closet and a three piece ensuite. BRAND NEW FURNACE WITH NEW THERMOSTATE , HOT WATER TANK AND WATER SOFTNER INSTALLED IN APRIL 2024. The open concept main floor is bright and modern, a large living room window with patio sliding doors. The dining room offers a beautiful view of your private fully fenced backyard, no homes blocking access to Griffiths Ave Park. This local community park offers play structures and walking paths, benches and plenty of green space to get out and enjoy the fresh air. This sought after community offers residents easy access to downtown Galt, Churchill park, the Grand River and the Rail Trail which runs along its shores. This home is just minutes away from the brand new Cambridge Recreation Complex. Scheduled for completion in 2025, the site will provide a vibrant, inviting and multi-generational community hub whose amenities will include a library, 2 schools, a child care facility as well as pools, gymnasiums and a fitness track. This highly desirable location also provides great commuter access, no matter where you are. Access to the new McQueen Shaver Blvd which can have you at the highway 24 interchange of the 403 in less than 20 minutes or head north and get on the 401 to London or Toronto in under 15 minutes. (id:54662)
Home Choice Realty Inc.
6 - 29 Sherman Avenue S
Hamilton, Ontario
Location, Location, Location! Attention all first-time buyers, or downsizers! You asked for affordability? You got it! Nestled in Hamilton's Stipley South Neighbourhood, you will find your new home! This well maintained 2 Bedroom condo, is oozing with charm and character! Features include: Gleaming Hardwood Floors; Bleached Oak Kitchen Cupboards; lots of Natural light and carpet free! A handy rear entrance makes it easy to bring in your groceries from your owned parking spot! Coin operated laundry facilities on the premises. Minutes to Shopping, Restaurants, Tim Hortons Field and steps to Public Transit, including Hamilton's proposed LRT!! Nothing to do but move in and enjoy! Shop and compare you'll love what this cute and spotless building has to offer! (id:54662)
Royal LePage State Realty
2445 County 8 Road
Trent Hills, Ontario
Situated in the rolling hills of Campbellford, Ontario, Fogorig offers more than a picturesque property it's a rare opportunity to create something extraordinary. Spanning 64 acres of scenic countryside, with a residential farmhouse, barn, brewhouse, and historic stone mill, this farmstead blends heritage, hospitality, and limitless growth potential. A beautifully preserved blend of history and modern updates, the farmhouse features original millwork, exposed limestone, and four fireplaces that elevate its historic character. Anchoring the home is a chef's kitchen with a concrete-clad island and Rumford-style fireplace with a Scottish cookstove. Spacious living areas, four bedrooms, and a stunning bathroom exude timeless design, creating warmth and sophistication. The farmhouse is ideal for continued residential use or adaptable to a boutique lodging concept, retaining historical charm with modern amenities. Beyond the farmhouse, the expansive property offers even greater possibilities purpose-built accommodations ranging from cabins and contemporary suites to an immersive retreat for experiential getaways. Highly lauded, Fogorig Brewing has quickly established itself as a premier Ontario craft brewer, known for its heritage-inspired range of IPAs, lagers, pilsners, sours, and seasonal collaborations. The state-of-the-art brewhouse features a tasting room and bottle shop, inviting guests to experience craft brewing firsthand. With outdoor seating and a covered terrace, the brewhouse supports a full kitchen for an expanded food program. At the estate's heart is the iconic stone grist mill, a local landmark since 1834. With exposed beams and original stonework, its architectural character allows limitless adaptive reuses. Whether reimagined as an expanded brewery, hospitality venue, countryside getaway, hobby farm, or private estate, this historic farmstead and business are ready for their next great story to be brought to life by an entrepreneurial visionary. (id:54662)
Sotheby's International Realty Canada
180 Lilac Circle
Haldimand, Ontario
Brand New, Never Lived-In 4-Bedroom, 3-Bathroom Home in a New Subdivision in Caledonia. Spanning over 2,300 sqft, this upgraded property offers ample space and modern finishes. Enjoy the separate living and family rooms, perfect for family gatherings. The stylish eat-in kitchen features ceramic flooring, a breakfast bar, and a spacious breakfast area that leads to the backyard. The oak staircase with iron pickets adds an elegant touch. The main floor living room boasts gleaming hardwood floors, while the family room is brightened by a large window that floods the space with natural light. Additional storage is available with a walk-in coat closet and another coat closet accessible from the garage. The primary bedroom is a retreat with a luxurious 5-piece ensuite and his-and-hers walk-in closets. The second bedroom features a double closet and a large window that fills the room with daylight. The other two bedrooms are generously sized with windows and closets. Convenient second-floor laundry completes this beautiful home. (id:54662)
RE/MAX Real Estate Centre Inc.
623 Robson Road
Hamilton, Ontario
Enjoy this 2 acre county bungalow as is or or convert into a stunning custom home in a prime Waterdown location. Comes with conceptual drawings, floor plans, architectural renderings and can become quite the resort oasis. Huge existing detached workshop/garage. Beautiful setting just minutes to major highways, golf and tennis club, parks, shopping and much more. You can choose to purchase the existing property with a full building package or even better; have the finished product. Future Residential Re-zoning in Process. (id:54662)
RE/MAX Escarpment Realty Inc.
156 Watson Parkway N
Guelph, Ontario
This Gorgeous Townhome in Guelph's Desirable East End Community Featuring 1302SF, 2 Large Bedrooms, 3 Baths, 2 Car Parking with Attached Garage & Great Open Concept Interior Layout Beautifully Finished is Sure to Impress! The Homes, Features, Location, Carefree Living & Very Low Condo Fees Offer Great Value & Ideal for the First Time Buyer, Downsizer or Investor. Greeted by a Lovely Front Brick & Vinyl Elevation with Gardens & Concrete Stairs + Garage in Rear Attached to Home with Additional Driveway Parking Space Gives You Access to Mudroom Entry. Main Floor Delivers a Beautiful Large Open Concept Design Perfect for Entertaining. Large Kitchen/Breakfeast Area Open to Dinette & Family Room, 2 Pc Powder Room Bath + Walks Out to Large Open Terrace with Seating & BBQ Area. Featuring 9ft Ceilings, Pot Lights, Granite Countertops w/ Breakfeast Bar, Backsplash, SS Appliances, Lovely Laminate Floors, Large Windows Offer Great Natural Light & Include California Shutters. The 2nd Floor Delivers 2 Large Bedrooms Each with Own Bathroom Ensuites, Laundry Room & Large Closets. Primary Bed Features Large Glass Door to Your Walkout Balcony, California Shutters, Ample Closet Space & 4 Pc Ensuite with Granite Counters & Soaker Tub/Shower. The 2nd Bedroom Offers Same Great Size Ideal for Single Bedroom, Office or Spacious Enough to Setup 2 Kids Bed Sets with Ample Closet Space & 3 Pc Ensuite Bath with Glass Enclosed Shower & Granite Counters. Truly a Great Home Just Move in & Enjoy. Attractive Low Condo Fees Covers Ground Maintenance, Low Utility Costs, in Prime Location Located Near Shops, New Playground, Parks, Schools, Steps to Local Transit & Easy Access to Downtown & Ample Visitor Parking in Area. Great Home in Great Area at Great Price Point! A Must See! (id:54662)
Sam Mcdadi Real Estate Inc.
2445 County 8 Road
Trent Hills, Ontario
Situated in the rolling hills of Campbellford, Ontario, Fogorig offers more than a picturesque property it's a rare opportunity to create something extraordinary. Spanning 64 acres of scenic countryside, with a residential farmhouse, barn, brewhouse, and historic stone mill, this farmstead blends heritage, hospitality, and limitless growth potential. A beautifully preserved blend of history and modern updates, the farmhouse features original millwork, exposed limestone, and four fireplaces that elevate its historic character. Anchoring the home is a chef's kitchen with a concrete-clad island and Rumford-style fireplace with a Scottish cookstove. Spacious living areas, four bedrooms, and a stunning bathroom exude timeless design, creating warmth and sophistication. The farmhouse is ideal for continued residential use or adaptable to a boutique lodging concept, retaining historical charm with modern amenities. Beyond the farmhouse, the expansive property offers even greater possibilities purpose-built accommodations ranging from cabins and contemporary suites to an immersive retreat for experiential getaways. Highly lauded, Fogorig Brewing has quickly established itself as a premier Ontario craft brewer, known for its heritage-inspired range of IPAs, lagers, pilsners, sours, and seasonal collaborations. The state-of-the-art brewhouse features a tasting room and bottle shop, inviting guests to experience craft brewing firsthand. With outdoor seating and a covered terrace, the brewhouse supports a full kitchen for an expanded food program. At the estate's heart is the iconic stone grist mill, a local landmark since 1834. With exposed beams and original stonework, its architectural character allows limitless adaptive reuses. Whether reimagined as an expanded brewery, hospitality venue, countryside getaway, hobby farm, or private estate, this historic farmstead and business are ready for their next great story to be brought to life by an entrepreneurial visionary. (id:54662)
Sotheby's International Realty Canada
401 - 20 Beckwith Lane
Blue Mountains, Ontario
Exquisite two bedroom condo in the heart of Blue Mountain. Steps to the Four Season Resort Of Blue Mountain Village. One Minute drive To The Orchard Chair Lift for an exciting skiing. Enjoy the resort for all it has to offer! Gas Fireplace with exquisite stone mantle to cozy up to after a day on the slopes. Gorgeous chic modern white Kitchen. Quality stainless steel appliances included as well as in-suite laundry! Spacious 9' x 8' covered terrace to enjoy outdoor dining, with views to the Blue Mountains! Outside storage locker keeps all your toys safe. Enjoy The Year Round Heated Outdoor Pool, Hot Tub, Exercise Room, Yoga Room, sauna and Apres Lodge right on the premises. Lots of walking/biking trails right outside your door. Blue Mountain has amazing golf courses and is located right on gorgeous Georgian Bay with beautiful beaches. Amazing dining experiences and shopping all close by. BBQ gas outlet on porch. (id:54662)
RE/MAX Escarpment Realty Inc.
31 - 80 New Lakeshore Road
Norfolk, Ontario
Located in the prestigious South Coast Terrace gated community, in the town of Port Dover. This impeccable bungalow boasts a flawless design, 2,435 finished sq ft, featuring modern fixtures & high-quality. Gourmet kitchen is a chef's delight, showcasing 9' center island, quartz counters, new SS appliances, large skylight & ample windows for natural light. Vaulted ceiling extends into the great room, complete with a gas FP. Large sliding doors open to the expansive covered back porch & aggregate patio area, perfect for outdoor living. Primary bedroom suite includes a spacious walk-in closet plus luxurious ensuite with a walk-in tile shower, glass surround & soaker tub. Fully finished basement is designed for entertainment, featuring an open- concept layout with 9' ceilings. It includes a cozy rec room area with a gas FP, leisure area with ample cabinetry, quartz countertops, BI dishwasher & under-counter fridge. 3 bedroom, office/craft room, 3rd third full bath plus plenty of storage. (id:54662)
Royal LePage Signature Realty
5450 First Line
Erin, Ontario
Welcome to Your 'Forever Home'! Perfectly situated on an acre lot on the outskirts of the charming Town of Erin, set back from the street and hidden amongst mature trees for ultimate privacy, sits this meticulously maintained and beautifully updated 4 bedroom, 3 bathroom family home just bursting with endless opportunities! The heart of this home features a newly renovated custom kitchen boasting Luxury Vinyl Flooring, Level 7 Quartz Countertops, soft-close cabinets and drawers w/ inserts and Lazy Susan, gleaming newer Stainless Steel Appliances and overlooking the cozy family room. Family room walks out to the large 16x16 ft deck and private, tranquil backyard with above ground pool. Formal living and dining rooms both with hardwood floors and crown molding, just perfect for entertaining! Working from home? You will love the main floor office! Or maybe you need a main floor bedroom? The convenient 3pc main floor bathroom provides easy accessibility for either use. The Primary bedroom features brand new broadloom, walk-in closet and 4pc ensuite. There are 3 additional generous sized bedrooms, all with large closets, ceiling fans and serviced by a newly updated 5pc bathroom! The basement is a blank canvas awaiting your ideas! Currently there is an open concept Rec room, games room and workshop! The wood burning stove is located in the rec room and wood storage room features an ultra-convenient chute, making the transporting and storing of the wood a breeze! The separate entrance from the garage to the basement provides a magnitude of options...Multi-generational family living, In-law/Nanny suite, or income generating rental unit. This home has been lovingly cared for and lived in by it's original owners and is awaiting your personal touch! (id:54662)
Century 21 Millennium Inc.
70 Oak Street
Brantford, Ontario
Welcome home to 70 Oak Street in the Old West Brant neighbourhood in Brantford! This all-brick back split is freshly painted, has updated flooring and modern upgrades throughout. It offers 1,802 square feet of above-grade living space, 5+2 bedrooms, and 2 full bathrooms, making it ideal for large or multigenerational families. The updated main floor showcases new flooring and recessed lighting throughout the spacious living room, kitchen, and formal dining room. The second floor includes a 4-piece bathroom and 3 spacious bedrooms, while just a few steps down from the main floor onto a lower level are 2 more bedrooms and a den, providing a total of 5 bedrooms and a versatile office space above grade. This above-grade lower level includes a 3-piece bathroom, stairs leading to the finished basement and a backdoor that opens to the side courtyard and the detached 3-car garage. The newly finished basement features 2 bedrooms and a kitchenette, ready to accommodate the needs of a multigenerational household or serve as a separate living area. The basement is complete with a utility room and cold room. Outside, the property boasts a massive driveway that can accommodate parking for 6 vehicles, along with a 24' x 40' detached three-car garage and shop equipped with its own dedicated electrical panel, ideal for car enthusiasts, hobbyists, or additional storage and workspace needs. Located near parks, trails, and all essential amenities, this property offers both space and convenience. (id:54662)
RE/MAX Escarpment Realty Inc.
604 - 87 St. George Street
Brantford, Ontario
This 1-bedroom , 1-bathroom condo in Brantford is ideally located close to all essential amenities. The unit features a cozy living room, a separate dining area, and a functional kitchen. Bedroom is a good size, and the bathroom is well-appointed. The condo also offers a private balcony for outdoor relaxation. This building also features an elevator, party room and additional storage. Laundry facilities are conveniently located on-site. With grocery stores, restaurants, shopping centers, and public transit all within walking distance, and easy access to Highway 403 and downtown Brantford, this condo offers both convenience and comfort in a central location. (id:54662)
RE/MAX Twin City Realty Inc.
166 Concession Street
Hamilton, Ontario
Welcome to 166 Concession St, an extraordinary custom-built luxury home set on a rare 50 x 235 ft lot in the heart of Hamilton's coveted Centremount community. Offering over 3,600 sq. ft. of meticulously crafted living space, this 4+1 bedroom, 6-bathroom residence combines elegant design with breathtaking escarpment views, delivering a lifestyle of sophistication and comfort. Upon entering, you're greeted by soaring ceilings, an open-concept layout, and an abundance of natural light. The gourmet chefs kitchen is an entertainers dream, featuring high-end built-in appliances, quartz countertops, and a massive island that overlooks the spacious family room. The family room, with its refined finishes, creates a warm yet luxurious ambiance, perfect for gatherings and relaxation. The second level boasts three generously sized bedrooms, each with their own ensuite bathroom, ensuring privacy and convenience. It also features a cozy loft with it's own ensuite and walk-in closet. The primary suite is a true retreat, complete with a large walk-in closet, a spa-like 5-piece ensuite, and walk-out balcony offering serene views of the surrounding landscape. The fully finished lower level features a separate entrance, offering incredible potential for an in-law suite. This level includes one additional bedroom, one office, a full 4-piece bathroom, and a versatile recreation area, providing flexible living space to suit your needs. Outside, the massive lot offers ample green space, a private deck, and endless possibilities for outdoor living. With an attached 2-car garage, private double driveway that fits 4 vehicles comfortably, convenience is never compromised. Ideally located minutes from top-rated schools, parks, shopping, and major highways, this stunning home offers the perfect blend of luxury and practicality. This is a rare opportunity to own a truly exceptional property in one of Hamiltons most desirable neighborhoods. This Power of Sale opportunity will not last long. (id:54662)
Get Sold Realty Inc.
2891 Highway 49
Prince Edward County, Ontario
This fully furnished modern 4 bedroom home sits on 3.3 acres and is in close proximity to downtown Picton as well as quick access to highway. A wonderful family home that is also fully licensed as a STA (short term accommodation) can allow for an income opportunity.With a newly installed above ground pool (June 2023), backyard private walking trail, multi-level back deck, and hot tub add to an incredible outside experience while the basement arcade ensures there is always fun to be had! The oversized garage provides ample storage and enlarged driveway make this home an entertainers dream. This is an incredible turnkey family home or a rarely offered STA investor opportunity in the County that wont last long! Please note that HST is applicable. (id:54662)
The Agency
205 - 338 Albert Street
Waterloo, Ontario
Discover the perfect blend of modern living and investment potential in this spacious 3-bedroom, 3-bathroom, Upper-level stacked condo at Ivy Towns 3 by IN8 Developments. Offering 1,777 sq. ft. across two thoughtfully designed levels, this home is ideal for investors, university parents, or professionals seeking a stylish urban retreat. Featuring durable porcelain and laminate flooring, the unit boasts an open-concept main level with a bright living area, a sleek kitchen with stainless steel appliances and granite countertops, and a versatile den/study that can be converted into a fourth bedroom. The main floor features two balconies, offering additional outdoor space to enjoy. Upstairs, three well-sized bedrooms provide a comfortable sanctuary, complemented by two, four-piece bathrooms. Additional conveniences include in-suite laundry and an exclusive surface parking space just steps from the front door. Built in 2018 and meticulously maintained, the condo offers secure rental income with the option for vacant possession before the next school year. All furniture is included, making this a turnkey opportunity for investors or buyers seeking a move-in-ready home. The condo fees include water and Wi-Fi, making for an effortless ownership experience. Situated within a 10-minute walk to Wilfrid Laurier University and the University of Waterloo, and with Conestoga Colleges Waterloo campus also nearby, the location offers unbeatable access to student-friendly amenities, Uptown Waterloo, Waterloo Park, Conestoga Mall, and LRT service at UW Station. Whether you're an investor seeking a high-demand rental property, a parent securing housing for a student, or a buyer looking for contemporary urban living, this rarely available, upper-level townhome is an incredible opportunity! (id:54662)
Chestnut Park Realty(Southwestern Ontario) Ltd
Unit # 145 - 77 Diana Avenue
Brantford, Ontario
Exceptionally clean and very attractive Executive Townhome awaiting you to just move in and enjoy! Very bright, spacious and clutter-free. The kitchen features S/S appliances, an oversized breakfast bar and tall cabinets that have been tenderly cared for. This home has a high quality berber carpet throughout. Separate dining room with a walkout to an open balcony. The kitchen overlooks the large living room. There's a 2 pc powder room in the main floor, and the two bedrooms plus a work den/office in the upper level. Laundry is conveniently located upstairs. The Master Bdrm feature a walk-in closet.The ground and walk-in level is wide and roomy, providing access to the garage. You will also find storage area here, as well as the furnace and a Heat Recovery Ventilator (HRV). This baby awaits you! Tankless water system ensures adequate hot water at all times! Monthly POTL Fees of $130.00 covers services and facilities! (id:54662)
RE/MAX Premier Inc.
Con 7 Pt Ot 28 Rp 1 Road
Dysart Et Al, Ontario
Discover the perfect canvas for your dream home or cottage retreat with this exceptional vacant lot, ideally situated between Minden and Haliburton. Nestled in an area renowned for its finer homes and cottages, this property offers a rare combination of privacy, natural beauty, and convenience. Enjoy 147 feet of frontage on a municipality maintained road, ensuring easy year round access. The lot's moderate slope provides for both privacy and breathtaking views of the lake. Adjacent to Harpers Marine, this lot offers unparalleled convenience for boating enthusiast, making it simple to store or launch your boat. Just a 10 min drive away, you'll find shopping centers, area attractions, and golf courses, ensuring you're never far from the essentials and recreational activities. The property is beautifully treed, offering a serene and picturesque setting.Whether you envision building a dream cottage or exploring other creative possibilities,this lot's vast potential is waiting to be unlocked **EXTRAS** Make a right on Wigamog Rd off of Hwy 21. The lot is in front of The Kingdom Hall of Jehovah's witnesses. (id:54662)
Right At Home Realty
14035 Willbruck Drive
South Stormont, Ontario
Discover the epitome of tranquil living on Ault Island overlooking the majestic St. Lawrence River where deers roam! This two-story mountain home inspired design, built on a half acre lot, redefines luxury and comfort. With a river facing balcony,this property offers an unparalleled living experience at an affordable price. You may use it as your permanent all-season residence or as your seasonal home. The main level greets you with foyer/mud room, 2-car garage, a spacious bedroom and contemporary 3-piece bath. Ascending to the second level, you'll be captivated by the high ceilings and expansive windows bringing in the morning sun. The open-concept design seamlessly connects the kitchen and cozy living room with cast iron gas fireplace. A spiral staircase takes you to a loft which further enhances your view of the St. Lawrence. There are two generously sized bright bedrooms, each offering an abundance of closet space, and a 3-piece bath with a laundry room on the second floor. Property taxes to be re-assessed - assessed as vacant land. *For Additional Property Details Click The Brochure Icon Below* **EXTRAS** The water needs of the home are met by a drilled well, softener, on demand water heater and a RO system. The garage has in floor heating and a sink.*For Additional Property Details Click The Brochure Icon Below* (id:54662)
Ici Source Real Asset Services Inc.
334 Sandy Bay Road
Alnwick/haldimand, Ontario
Located in sought after Sandy Bay, this elegant custom home with over 2 acres of property enjoys privacy, expansive water views, stunning sunsets, 178 ft of hard packed sandy waterfront and beautifully designed landscaping with multiple outdoor living spaces perfect for entertaining. The home is very spacious (approx. 5,200 finished sq ft) and laid out to enable effortless large gatherings or cozy private moments. The well appointed kitchen, lower level service kitchen, generous living spaces and multiple bedrooms are spread across two levels. Main level home office. Propane fireplace with custom millwork in Livingroom. Main level Sunroom with walk out to a balcony with stunning lake views. Expansive Lower Level Recreation Room with a wood burning fireplace and walk outs to the patio, Hot Tub and Fire Pit. Stroll past the beautifully maintained gardens, past two more patios before arriving at the shoreline finished with armour stone. 3 Car Attached Garage, Lower Level Workshop, Garden and Storage sheds, not to mention access to the Trent Severn Waterway. Dive off the approx. 50 ft of dock or hop in the boat to go have dinner in the charming town of Hastings. Less than 90 minutes from the GTA. Come experience the splendour and tranquility of lake life at 334 Sandy Bay Road. (id:54662)
Kic Realty
135 East Avenue N
Hamilton, Ontario
Much Larger Than It Appears! This Charming 2 Storey Semi Detached Newly Renovated House Surprises With It's Spacious and Well-Laid-Out Interior. Renovated 3 Bedrooms 2 Full Washroom House. This Home Combines Modern Amenities With A Welcoming Atmosphere. Thoughtfully Designed To Maximize Every inch, It Offers Comfortable Living In A Desirable Location in the City of Hamilton. Close to Downtown Hamilton, Major Hospitals, Minutes to Hwy 403, Public Transit, Restaurants and Everything Else You Need Only Minutes Away. Don't Miss This Fantastic Opportunity To Own A Hidden Gem in a Prime * Family Friendly Neighborhood! This Home Has Everything A Growing Family Needs! **EXTRAS** Completely Renovated, New Flooring, Pot Lights, Storage Shed In Backyard. (id:54662)
Spectrum Realty Services Inc.
172 Links Crescent
Woodstock, Ontario
FREEHOLD TOWNHOME located in a desirable neighborhood of a growing community in Woodstock. This freshly painted, bright 3-bedroom, 2.5-bathroom home is perfect for families, offering both comfort and convenience. Step into a modern, open-concept main floor designed for effortless entertaining. The kitchen boasts sleek finishes and stainless steel appliances, while the living room is filled with natural light from large windows and patio doors leading to a spacious, sunlit backyard. Upstairs, the primary suite offers a luxurious 4-piece ensuite and a generous walk-in closet. Two additional bedrooms provide ample space for family, guests, or a home office, complemented by a second full bath. Thoughtful modern features and new carpeted stairs enhance both style and functionality, with a convenient powder room on the main floor for guests. Ideally located near a community rec center, a scenic golf course, and walking trails, this home is perfect for active families seeking both relaxation and adventure. Dont miss this incredible opportunityschedule your viewing today! (id:54662)
RE/MAX Real Estate Centre Inc.
45 Marina Village Drive
Georgian Bay, Ontario
Discover unparalleled living in this stunning ready to move in Bungalow, where you can tee off on the pristine greens, and dock your boat at the Marina, located in the desired Residences of Oak Bay Golf and Marina Community. Open Concept, 3 Bedroom, 1 and a Half Bath, Attached Double Car Garage, Private Driveway, Propane Gas Fireplace, Gas Stove in Kitchen, Quartz Countertops, Enclosed Tinted Sunroom, Hot Water on Demand. Live where leisure meets luxury. Don't just dream it-own it. Schedule your private tour today! **EXTRAS** Sump Pump replaced in 2022 (id:54662)
Right At Home Realty
504 - 175 Hunter Street E
Hamilton, Ontario
Welcome to 175 Hunter Street East, a lovely condominium in the heart of Hamilton. Amazing location, close to transit, hospital, shopping, bars and all that this great city has to offer. Spacious 2-bedroom unit located conveniently on the 5th floor with amazing views of the escarpment! Great quiet neighbours and a family friendly area. Many upgrades done recently such as new LED lights, new AC, and new high efficiency baseboard heaters. This unit comes with 1 parking spot and 1 storage for you to use. Condo fees include all external maintenance, water, high-speed internet and cable TV. Enjoy this large condo, with maintenance free living on a quiet street and everything you need is walking distance! (id:54662)
RE/MAX Escarpment Realty Inc.
1061 Richmond Street
London, Ontario
Opportunity knocks with this unique property at 1057 & 1061 Richmond Street! Formerly a church, this solidly constructed building offers limitless potential for renovation. Located just an eight-minute walk to the University of Westerns Richmond Gate, its in the heart of Londons academic hub, with Kings, Huron, and Brescia Colleges, as well as Londons University Hospital, all within walking distance.Renovations to the first and second floors, as well as the basement, have already begun, and much of the work is complete. With 9 larger units (potential for 12) and a total of 27 washrooms, this property is perfect for rental income. Theres ample parking space for tenants, and the NF Zone variation allows for a variety of permitted uses. Taxes will be assessed after work completion.This is a must-see to appreciate opportunitycall to schedule your viewing today! See attached for more details. Extras include all items in the basement (36741960). **EXTRAS** All existing materials and other items on the property will be provided at a reasonable price. (id:54662)
Property Max Realty Inc.
1061 Richmond Street
London, Ontario
Opportunity knocks with this unique property at 1057 & 1061 Richmond Street! Formerly a church, this solidly constructed building offers limitless potential for renovation. Located just an eight-minute walk to the University of Westerns Richmond Gate, its in the heart of Londons academic hub, with Kings, Huron, and Brescia Colleges, as well as Londons University Hospital, all within walking distance.Renovations to the first and second floors, as well as the basement, have already begun, and much of the work is complete. With 9 larger units (potential for 12) and a total of 27 washrooms, this property is perfect for rental income. Theres ample parking space for tenants, and the NF Zone variation allows for a variety of permitted uses. Taxes will be assessed after work completion.This is a must-see to appreciate opportunitycall to schedule your viewing today! See attached for more details. Extras include all items in the basement (36741960). **EXTRAS** All existing materials and other items on the property will be provided at a reasonable price. (id:54662)
Property Max Realty Inc.
213 Main Street E
Minto, Ontario
Calling all Investors! Such a rare find this is: 4 completely self-contained units in the heart of beautiful Palmerston! All units are currently rented out, with stable and reliable tenants, have them pay your mortgage!!! Enjoy everything Palmerston has to offer within walking distance! Local Palmerston District Hospital is a huge plus. Behind your new stucco exterior, there exists a full brick exterior and foam insulation at R5 to help insulate all units. 4 parking spots (1 for each unit), as well as a storage locker for each unit. This is an amazing opportunity for the first-time or seasoned investor. Take a look today! **EXTRAS** Units 1 and 2 are heated via gas fireplaces, Units 3 and 4 have a gas furnace. Each unit has it's own washer and dryer. (id:54662)
Right At Home Realty
124 Claren Crescent
Huntsville, Ontario
124 Claren Crescent Is On Pristine Shores & Known For Its High-End Waterfront Lake Houses In Ashworth Bay. This Luxury Year-Round Lakefront Retreat Is What Dreams Are Made Of. With Over 350 Ft Of Frontage & 2.5 Acres Of Privacy, This Is A Once-In-A-Lifetime Opportunity To Own A True Muskoka Masterpiece - Just A Short Drive (Or Boat Ride!) Into Huntsville. The Main Lake Home Is An Architectural Showpiece, Spanning 4,126 Sqft With A Thoughtful 4-Bed, 3.5-Bath Layout. Designed For Comfort & Style, It Features Soaring Ceilings, Stunning Lake Views & High-End Finishes Throughout. The Walk-Out Lower Level Is An Entertainers Paradise, Complete With A Bright Recreation Room, Wet Bar, Home Office, Ambient Fireplace & Space For Billiards. Step Outside & Discover A Waterfront Oasis Where Meticulously Landscaped Grounds Lead To An Incredible Boathouse With A Sleek Kitchenette & Eco-Washroom, Plus A Oversized Sun Dock Perfect For Morning Coffees & Sunset Cocktails. Hosting Friends & Family? The Self-Contained Guest House Offers A Full Kitchen, Open-Concept Living, 2 Bedrooms, A 3-Piece Bath & An East-Facing Balcony - Ideal For Soaking In Spectacular Sunrises. Just Off The Entrance, A Sprawling Sun Deck Provides Even More Outdoor Enjoyment, Perfect For Relaxing Or Entertaining. Meanwhile, The Heated Triple Detached Garage Offers Plenty Of Space For Vehicles & Storage. For Those Seeking Wellness & Relaxation, The Private Spa Outbuilding Delivers The Ultimate Escape, Featuring A Home Gym, Indoor Sauna, Spa/Studio, Fully-Screened Balcony & A Hot Tub Overlooking The Lake. Lake Vernon Is A Boaters Paradise - Enjoy Tranquil, Less-Populated Waters, Direct Boating Access To Downtown Huntsville, & 40 Miles Of Boating Through Fairy, Mary & Peninsula Lakes. Dont Just Imagine The Lakefront Lifestyle - Make It Yours! **EXTRAS** Guest House & Wellness Centre With Own Septic System & Generator ('23). Boathouse Upgraded With Kitchenette & Eco-Washroom ('23). Restoration Hardware Light Fixtures T (id:54662)
Exp Realty
26 Ascoli Drive
Hamilton, Ontario
You Are Invited To See This Luxurious Custom-Built, Orginal Owner Living, Detached Home Built By Zina Homes In High Demanding Hamilton Mountains, Prestigious, Charming And Quiet, Affluent Neighborhood Close To All Amenities. This Stunning Home Boasts Spacious 4 Bedrooms, 4 Baths With 3068 SqFt Above Ground As Per (MPAC) And 10 Feet Ceiling Main Level, 9 Feet Ceiling In Second Level & Basement With Above Ground Windows, Over Size Windows With Very Bright Living Space, Recently Painted, Gleaming Hardwood Floors Thorough out The House, Private Backyard & Front And Back Drive Ways With High End Exposed Aggregate Concrete. Please See The Video For More Pictures Under Virtual Tours **EXTRAS** Electrolux Fridge, Microwave & Oven, Samsung Dishwasher, Bosh Cook Top, Broan Elite Industrial Type Exaust, All Existing Light Fixtures & Chattles, Built In Securty Camera System , Existing Blinds & Curtains (id:54662)
Homelife Landmark Realty Inc.
3540-42 - 3514 Walker Road
Windsor, Ontario
HUGE investment opportunity in an amazing location. Zoned CD3.3, these 2 properties are owned by the same seller who prefers to sell as a package. With a combined property size of approximately 350ft x 100ft in a high visibility location, this is PRIME commercial space. Featuring two separate buildings: 1 with approximately 7200 sq. ft (6000 commercial & 1200 residential) and the other with approximately 3600 sq. ft divided into 3 units which are all currently leased and potential to add onto the building for additional units! Commercial space has been recently updated including painting, refinishing the concrete floor, drop ceiling, new bathroom fixtures, and more. Roof is approximately 4 y/o with both roof top a/c units being replaced at that time. All units have separate utilities. 24 hours minimum notice required for showings. (id:54662)
Realty One Group Flagship
66 Weirs Lane
Hamilton, Ontario
Welcome to your Award winning dream home, nestled on a private 5 acre estate surrounded by Conservartion. Crafted by DB Custom Homes & masterfully envisioned by SMPL Design, this net-zero inspired masterpiece spans over 8019 sq ft & draws on the iconic style of Mies van der Rohe, offering a seamless blend of modern elegance & natural beauty. Encased in glass, sleek white ACM panels, rich wood siding & green roof, top tier quality is evident throughout this home, including the little details. Enter into an abundance of natural light and space with soaring 11.5 ft ceilings and 12 ft custom sliding glass doors spanning 115 ft across, allowing the tranquil landscape to seamlessly integrate with your living space. This harmonious flow creates a luxurious yet inviting ambiance perfect for intimate gatherings or grand celebrations.The gourmet kitchen is a culinary enthusiasts dream, offering premium integrated appliances & 17 ft working island. The first level offers something for everyone: 2 cozy living spaces, home gym with sauna, office, dining, walk-in pantry & a versatile 1200 sq ft studio. Retreat to the luxurious primary suite, complete with a spa-like ensuite & private terrace where you can unwind & take in peaceful views of the lush landscape. Adding to the homes versatility, lovingly updated 2200 sq ft 2-storey detached structure w/ 2 garage doors offers endless possibilities. Private trails & spring-fed pond invite you to explore the perfect escape into nature with easy access to all amenities. This ultra-efficient multiple award-winning smart home entails:* almost ZERO heating/cooling costs = Solar, geothermal system/in floor heating both levels/HVAC/, 9-species maintenance-free live roof, optimal level of insulation throughout * Average $50/month Solar Power Energy * triple-pane 12 foot custom sliding doors * Tarion Warranty * Smart home technology * Back-up generator * Detached 2,200 sqft building * Approved pool permits * Extended list of features attached. (id:54662)
Sotheby's International Realty Canada
1261 Mohawk Road
Hamilton, Ontario
Discover unparalleled luxury in this stunning custom-built home, nestled on a private road in the prestigious area of Ancaster. Originally crafted by the builder for personal use, this residence epitomizes elegance and attention to detail, boasting numerous upgrades throughout. The home features impressive 10-foot ceilings on the main floor, 9-foot ceilings on the second floor, and an equally spacious 9-foot ceiling in the basement. Its grand entrance is marked by a magnificent copper-wrapped front door, imported from overseas at a cost of $30,000. The property is equipped with a 3-zone HVAC system, high-end appliances, and a state-of-the-art drinking water filtration system. Enjoy outdoor entertaining on the aluminum deck, while inside, you'll find 7 generous bedrooms, 2 sleek kitchens, and 5 full bathrooms, offering ample space for family and guests. The walkout basement provides additional living options and versatility. The home also features an interlock driveway, an epoxy-finished garage floor, and is equipped with two EV charging plugs. The oversized 200 AMP electrical panel ensures ample power supply for all modern needs. Conveniently located just minutes away from Costco, a plethora of amenities, and close proximity to major highways, this home flawlessly combines opulence with practicality for the discerning homeowner and much more. (id:54662)
RE/MAX Escarpment Realty Inc.
776587 Highway 10
Chatsworth, Ontario
Be ready to be amazed of opportunity, Your search ends here! Situated on 6 picturesque acres is your new home , cottage or both! Pulling into this property you will be welcomed by manicured trees ,interlocking fire pit area, car enthusiast wont miss the detach garage with heated shop area in the back. Welcoming you inside will show you the pride in homeownership in preserving the rustic charm. Open concept main floor, with a spacious living room with wood burning fireplace and entertainment nook. Flowing into the dinning room area with large bay window. Chefs kitchen with tons of storage, feature wood countertops and s/s stove. Additional separate side entrance for the main floor, full three piece washroom on main floor and enclosed garage. Continuing onto the second floor, master bedroom with two piece washroom, three additional bedrooms and one full washroom. Spacious party room featuring a pool table, portable sauna, bunk beds and balcony walkout. Rustic feature wood beams throughout **EXTRAS** Minutes from all amenities, partially covered back deck with walkout from second floor. 'Tiny home' built on property, outdoor metal storage shed. Property will be sold fully furnished as seen in pictures! Must see property in person! (id:54662)
Trimaxx Realty Ltd.
105 Court Drive
Brant, Ontario
Discover this stunning 4-bedroom, 4-bathroom detached home, built by Losani Homes, featuring a charming front stone and brick exterior. Double-door entry with an open foyer space. 9 ft ceiling height on the main floor for an airy feel. Hardwood floors in the living and family areas Delightful fireplace in the family room Modern Kitchen Fully upgraded with upper cabinets. Stylish backsplash and quartz countertops. Spacious primary bedroom with a large walk-in closet and a 5-piece ensuite. 2nd bedroom easily convertible to a private ensuite. 3rd and 4th bedrooms with a shared semi-ensuite. Upper Floor Laundry: Added convenience for daily chores. Two-car garage with additional space for four cars in the driveway. Numerous builder upgrades throughout the home. This home offers modern living in a prime location with high-end finishes and thoughtful design. (id:54662)
Homelife/miracle Realty Ltd
159 Golf Links Road
Brant, Ontario
Beautiful 77.41-acre hobby farm for sale on very desirable Golf Links Road, Burford. Approx. 22 acres of nice and flat, sandy loam workable soil with good drainage and an irrigation pond. Currently has the last season of a ginseng crop in on 6.5 of the acres and the rest is rented for cash crops by the same tenant farmer. Three sides of the property are in bush, totaling approximately 48.5 acres, and offering great hunting opportunities, plenty of space for trails, & natural privacy. The 1.5 storey home features 3 bedrooms, 2 full baths, large eat in kitchen, and a fully finished basement rec room. The detached 45 x 70 workshop/barn has 4 horse stalls, a tack room, a well casing (no sand point currently installed), 100-amp power and full concrete floor. Situated on a quiet country road, a few hundred meters from a beautiful 18 whole golf course, as well as OFSC snowmobile trails, and around the corner from Hwy 403 access, so commuting is a breeze. Make your dreams of owning your own hobby farm a reality and book your private viewing today. (id:54662)
RE/MAX Twin City Realty Inc.
12 Goulding Lane
Mono, Ontario
Tucked away on a quiet country lane, this meticulously crafted custom home sits on ~5.5 acres of lawns and forest offering the perfect blend of privacy, practicality, and charm. Handsome European architecture and design influence is seen in the two levels of thoughtfully planned living space. A gorgeous sweeping staircase takes you to the upper open-concept living area which enjoys unhindered views of the surrounding landscape. The beautiful customized kitchen with high-end features, includes walk-out to an entertaining deck, built-in office area and easy access to the laundry room. The living room and dining room are bright and spacious. The primary suite with spa-like ensuite, a second bedroom and a full bathroom completes this level. The ground level features a cozy family room with a stone fireplace, 2 additional bedrooms (one currently used as a games room), bathroom with steam shower, a gym (also easily repurposed to a 5th bedroom) and a utility/storage room. And finally, a spacious solarium / mudroom with custom cabinetry providing the ideal bonus environment for those who work from home or a creative studio. Outdoors, enjoy a relaxing in-ground solar heated pool with a cabana, multiple patios for both sun and shade creating an entertainers dream. An attached extra deep three-car garage, well-established perennial gardens, and proximity to the Bruce Trail complete this charming property, making it the perfect retreat for those seeking both space and style. 45 mins to Pearson Airport, 10 minutes to Orangeville and 1 hour to Collingwood (for skiing enthusiasts). (id:54662)
Chestnut Park Real Estate Limited
212 Front Street
Stratford, Ontario
YOU HAVE TO SEE THIS HOME TO BELIEVE THE QUALITY AND BEAUTY. Modern updates and timeless charm - this beautifully maintained and lovingly cared for century home has it all in spades. 212 Front Street features completely updated interiors, including fresh professional paint job throughout, custom kitchen cabinetry, and rich Cambrian Quartz countertops throughout the home. DETAILS MATTER - notice the custom Bullnose caps, crafted by Hoffmeyer's Mill, adorning the elegant staircase. Finials throughout reminding you of a different era. And, the meticulous bow on the Condo fence. Then you have spacious living - 5 BD and 3WR; plenty of room for family and friends. The layout is perfect for entertaining and comfortable living. ARCHITECTURAL ELEGANCE - enjoy the fantastic original trim, high ceilings and classic banister. Pocket doors adds privacy and enables another quiet place for escape. INVITING OUTDOOR SPACES - relax on your fully finished 10' x 25' front verandah oasis, surrounded by mature trees - perfect for morning coffee as well as entertaining! The verandah is completely maintenance-free: built with composite materials complemented by tasteful hand-cut stone skirting. The backyard 2-tier deck is gorgeous as well. 400 ft2 protected by more mature trees and birds. PRIME LOCATION - located just a short walk to Stratford's famous theatre district and vibrant downtown core, you'll have quick access to shops, great dining, schools and all amenities. THE PERFECT HOME FOR THE PERFECT STRATFORD EXPERIENCE. **EXTRAS** Double-hung windows. Smoke detectors and CO2 all hardwired. Excellent high efficient Lennox Furnace w/ UV light to purify air (recently serviced). Ducts cleaned. 8' Condo fence and 2-tier deck in backyard - newly stained. YOU HAVE TO SEE THIS HOME TO BELIEVE THE QUALITY AND BEAUTY. (id:54662)
Housesigma Inc.
305 Lakeshore Road
Haldimand, Ontario
Spectacular bungaloft positioned on 0.35ac NORTH-SIDE LOT - also lake facing deck sit. on SOUTH/LAKE FRONT LOT enjoying 75ft of beach -45 mins/Hamilton. Offers 2300sf living area, 1025sf basement, 390sf garage, bunkie, work/hobby shop, garden shed & generator building. Ftrs mod. kitchen sporting white cabinetry, granite counters, tile backsplash & SS appliances, dining room, 3pc bath, 2 bedrooms, 3pc bath, multi-purpose room & mud room w/garage access. Sunken family room ftrs gas FP, vaulted T&G ceilings & patio door WO to covered deck - leads to outdoor kitchen w/granite bar & hot tub'19. Elegant primary bedroom loft incs en-suite w/htd flooring, WI closet, sep. HVAC & dormer. Basement boasts Party Room, laundry room & cedar sauna. Extras -furnace'13, AC' 23, windows since'10, paver stone drive, 200 hydro, 5000g cistern, septic & more! (id:54662)
RE/MAX Escarpment Realty Inc.
118 Alma Street
Guelph/eramosa, Ontario
+/- 2,400 sf Commercial/Retail/Office space in Guelph/Eramosa. Garage can be built (Extra). Hwy 7 exposure in the Downtown area. C2 Village Service commercial zoning allows for many uses. Fully renovated. **EXTRAS** Please Review Available Marketing Materials Before Booking A Showing. Please Do Not Walk The Property Without An Appointment. (id:54662)
D. W. Gould Realty Advisors Inc.
Bwd020 - 171 Woodland Estates Road
Trent Hills, Ontario
Welcome to this beautifully maintained 2011 Northlander Escape Cottage, offering a perfect blend of comfort and convenience. This cozy yet spacious cottage features three inviting bedrooms, one well-appointed bathroom, and an open layout ideal for family gatherings or relaxation. Key Features: Spacious Sunroom: Enjoy the natural light and serene surroundings. Covered Porch: A perfect place to relax outdoors, rain or shine. Fully Furnished: Move right in and enjoy all the comforts of home, as this cottage comes fully furnished with stylish, ready-to-use furnishings. 4-Year Mechanical Warranty: Enjoy peace of mind with a comprehensive warranty covering all mechanical systems. First Year Summarizing Included: Ensure your cottage is ready for the season with professional Summarizing included for the first year. Outside, the rear of the lot features space for a private bonfire pit overlooking a tranquil wooded area, perfect for creating lasting memories with family and friends. **EXTRAS** Air Conditioning, Appliances, Deck, Fully Furnished, Covered Porch, Sunroom, Warranty *For Additional Property Details Click The Brochure Icon Below* (id:54662)
Ici Source Real Asset Services Inc.
200 Kensington Avenue N
Hamilton, Ontario
Solid brick 3 bedroom beauty in the sought after crown point area. Spacious open concept living with updates throughout. Separate hydro meters for potential extra income. Gas fireplace in master bedroom, fenced in yard & 2 car parking. Flexible closing. Move in & enjoy! RSA. (id:54662)
Royal LePage State Realty
104 William Street N
Kawartha Lakes, Ontario
Discover a Rare Opportunity in the Heart of Lindsay, Kawartha Lakes! This one-of-a-kind property combines commercial potential with topnotch residential living, offering the perfect work-live-play lifestyle. Whether you're an entrepreneur looking for a prime storefront or an investor seeking dual-income potential, this property has it all! Step into the spacious 1800 sqft storefront, where 10ft ceilings and large display windows create a bright, welcoming space ideal for attracting customers and showcasing your products or services. With its flexible layout, this space is ready to accommodate a variety of business ventures. After the workday ends, retreat upstairs to a beautifully designed 1100+ sqft apartment. With 9-ft ceilings, this 2-bedroom, 3-bath home blends style and comfort seamlessly. The light-filled living area highlights rustic finishes, while the modern kitchen featuring granite countertops, stainless steel appliances, and custom cabinetry is perfect for cooking or entertaining. Enjoy sunsets and water views from two private balconies overlooking the Trent-Severn Waterway, a picturesque backdrop for relaxing or entertaining. Whether you choose to occupy the apartment yourself or rent it out for additional income, this is a rare chance to enjoy the perfect blend of business and pleasure. Embrace the versatility of this exceptional property and make your dreams of work-life balance a reality! **EXTRAS** Potential for VTB w/ the right offer. Building has operated as a Spa for 20+ years. Current tenants all willing to renew leases. Roof 2022, Windows 2012-2022, updated wiring & plumbing. Boiler heating system with two seperate air handlers. (id:54662)
Exp Realty
104 William Street N
Kawartha Lakes, Ontario
Discover a Rare Opportunity in the Heart of Lindsay, Kawartha Lakes!This one-of-a-kind property combines commercial potential with amazing residential living, offering the perfect work-live-play lifestyle. Whether you're an entrepreneur looking for a prime storefront or an investor seeking dual-income potential, this property has it all! Step into the spacious 1800 sqft storefront, where 10-ft ceilings and large display windows create a bright, welcoming space ideal for attracting customers and showcasing your products or services. With its flexible layout, this space is ready to accommodate a variety of business ventures. After the workday ends, retreat upstairs to a beautifully designed 1100+ sqft apartment. With 9-ft ceilings, this 2-bedroom, 3-bath home blends style and comfort seamlessly. The light-filled living area highlights rustic finishes, while the modern kitchen featuring granite countertops, stainless steel appliances, and custom cabinetry is perfect for cooking or entertaining. Enjoy sunsets and water views from two private balconies overlooking the Trent-Severn Waterway, a picturesque backdrop for relaxing or entertaining. Whether you choose to occupy the apartment yourself or rent it out for additional income, this is a rare chance to enjoy the perfect blend of business and pleasure.Embrace the versatility of this exceptional property and make your dreams of work-life balance a reality! **EXTRAS** Potential for VTB w/ the right offer. Building has operated as a Spa for 20+ years. Current tenants all willing to renew leases. Roof 2022, Windows 2012-2022, updated wiring & plumbing. Boiler heating system with two seperate air handlers. (id:54662)
Exp Realty
291 St Lawrence Drive
Welland, Ontario
Welcome to 291 St. Lawrence Drive, a stunning raised ranch bungalow in a quiet and family-friendly neighborhood of Welland! This detached home offers a spacious 3+2 bedroom layout, 2 full bathrooms, and 2,200 sq. ft. of beautifully maintained living space. The main level boasts a functional open-concept design with ample natural light, perfect for entertaining or cozy family gatherings. Downstairs, the oversized basement windows flood the space with sunlight, creating a warm and inviting atmosphere. The gas fireplace adds a touch of comfort, ideal for relaxing evenings. Recent upgrades include a widened concrete driveway offering plenty of parking for your family and guests. This home is perfect for those seeking peace and tranquility while still being close to amenities, schools, parks more! (id:54662)
RE/MAX Escarpment Realty Inc.
1313 - 1235 Richmond Street
London, Ontario
Discover a clean and well-kept 2-bedroom, 2-washroom condo in a sought-after building offering luxury student accommodation. With tenants on lease until April 2025 --who would love to stay-- this property is the perfect low-stress investment opportunity. Enjoy top-notch building amenities, including a fully equipped gym, sauna, tanning beds, a private theatre, and a stunning rooftop patio. Located within walking distance to Western University, this suite offers unparalleled convenience for students and professionals alike. Whether you're looking to expand your investment portfolio or secure a long-term, high-demand rental property, this condo is an excellent choice. Don't miss out on this premium opportunity! **EXTRAS** Rental Guarantee in place until April 26, 2025. Renal income: $2140.00 (id:54662)
RE/MAX West Realty Inc.
7 - 191 Booth Road
North Bay, Ontario
Business for Sale: Established Northern Airport Service Business since 1974. This reputable business includes three Mercedes Benz Sprinters with custom seating for 13 passengers, connecting passengers to Toronto Pearson Airport and servicing over 20 hotels in the direct airport area. The sale also includes a custom online booking system with already advanced bookings. The existing business holds AGTA airport membership. It includes existing $10,000 in vehicle spare parts and tools. The business boasts repeat clientele, and the current owner is willing to offer transition and training to ensure a smooth handover. Additionally, the current office and body shop spaces are available for lease with a minimum term of 36 months and a maximum of 60 months, option to renew. Businesses in the same and nearby building: Ministry of Ontario Office, Actlabs North Bay, Building and Construction Companies, Engineering & Electrical Companies, Auto Mechanical Shops, School Board Union, and Industrial Related Businesses. This is a great investment opportunity, generating a good return on investment (ROI). **EXTRAS** The sale of business is known as Northern Airport Shuttle Service. The property where the business is operated is available for lease (Base Net Rent $12/sqf plus TMI & HST) (id:54662)
RE/MAX Hallmark Realty Ltd.
900 - 49 Robinson Street
Hamilton, Ontario
Experience urban living at its most exquisite in this breathtaking condo, boasting close to 2,000 square feet of meticulously customized and fully renovated space. This stunning home offers panoramic views from every room, allowing you to soak in the beauty of the surrounding cityscape. This remarkable residence features an expansive living and dining area, an eat-in kitchen that combines functionality with an inviting atmosphere, two generously sized bedrooms and a dream dressing room, and two luxurious bathrooms adorned with high-end finishes. Every corner of this home exudes elegance. Designed for professionals, young families or those looking to downsize, this property ensures a fabulous lifestyle without compromising on convenience and location as it is situated close to all essential amenities, St. Joe's Hospital, James St. S., mountain access.A must-see property. (id:54662)
Royal LePage State Realty
