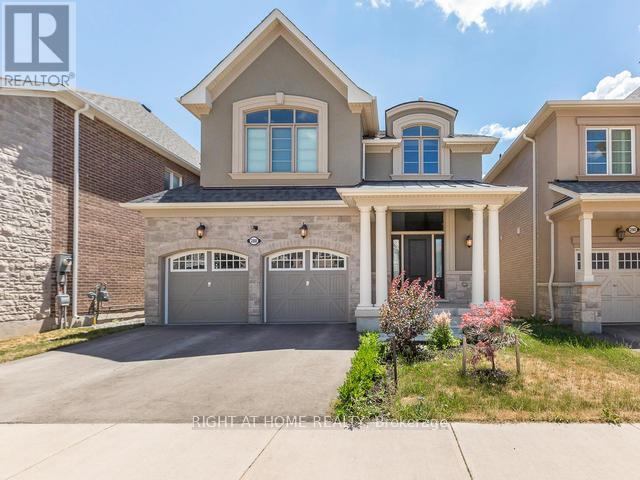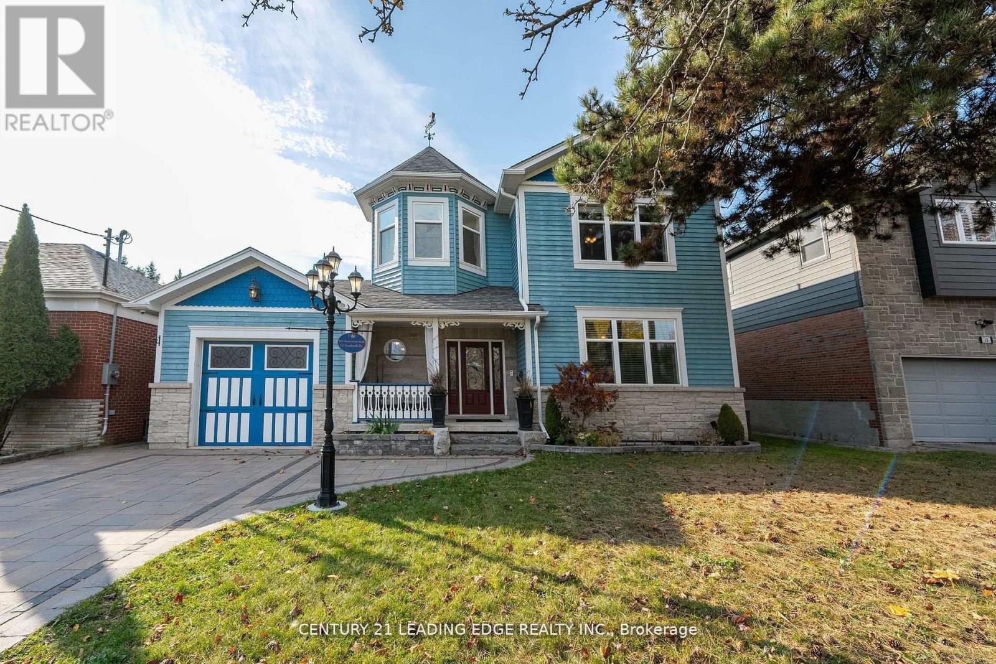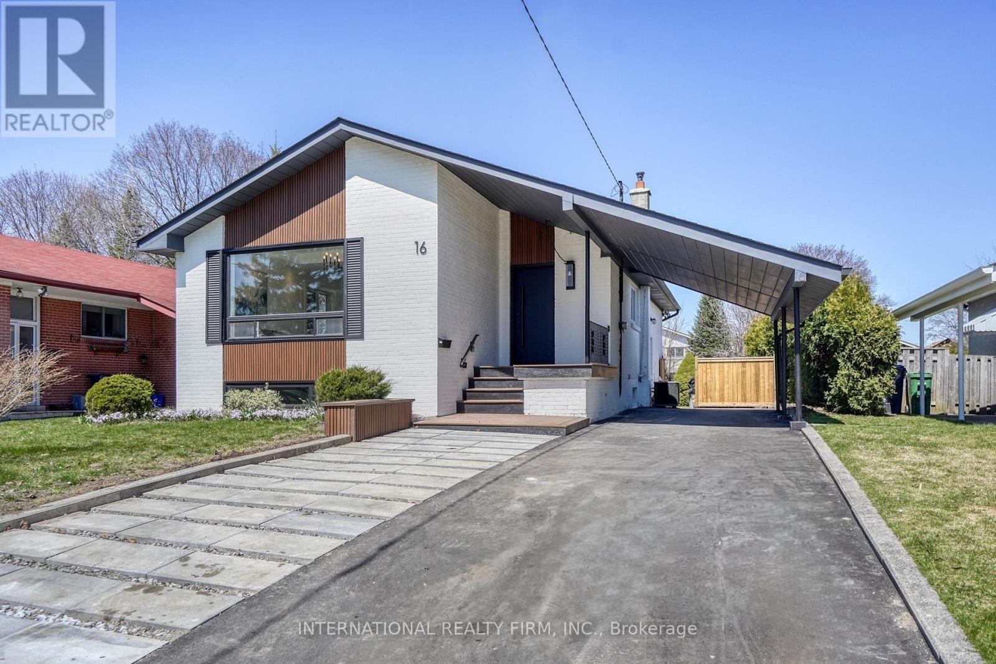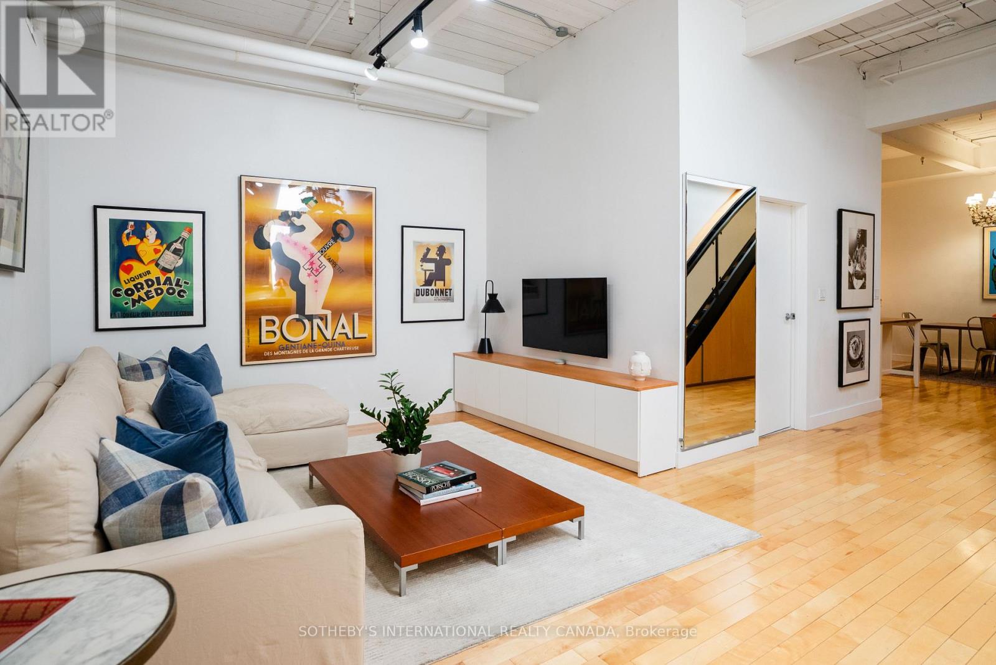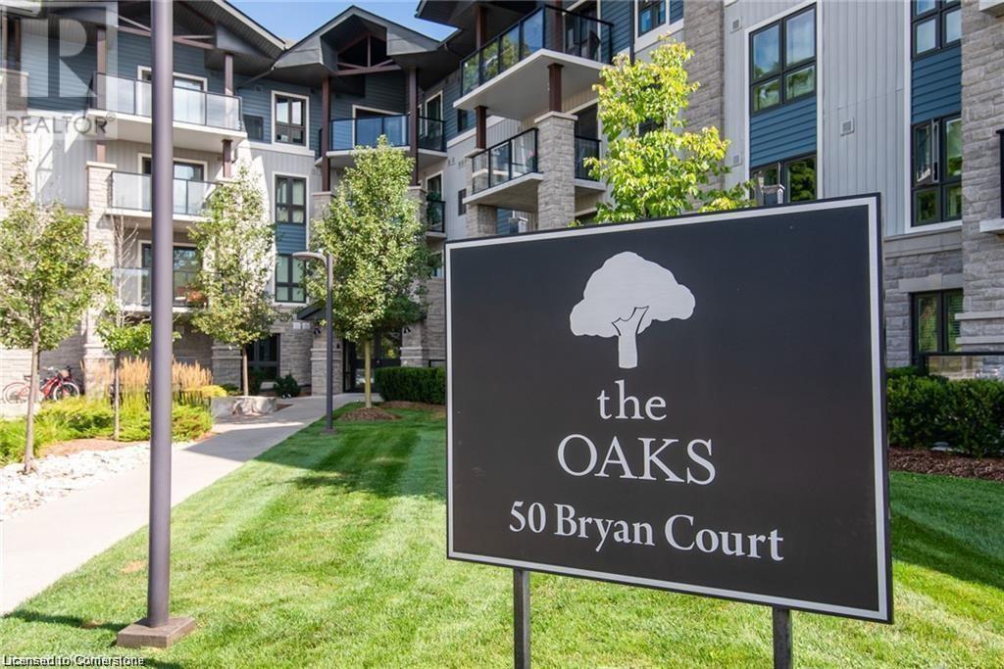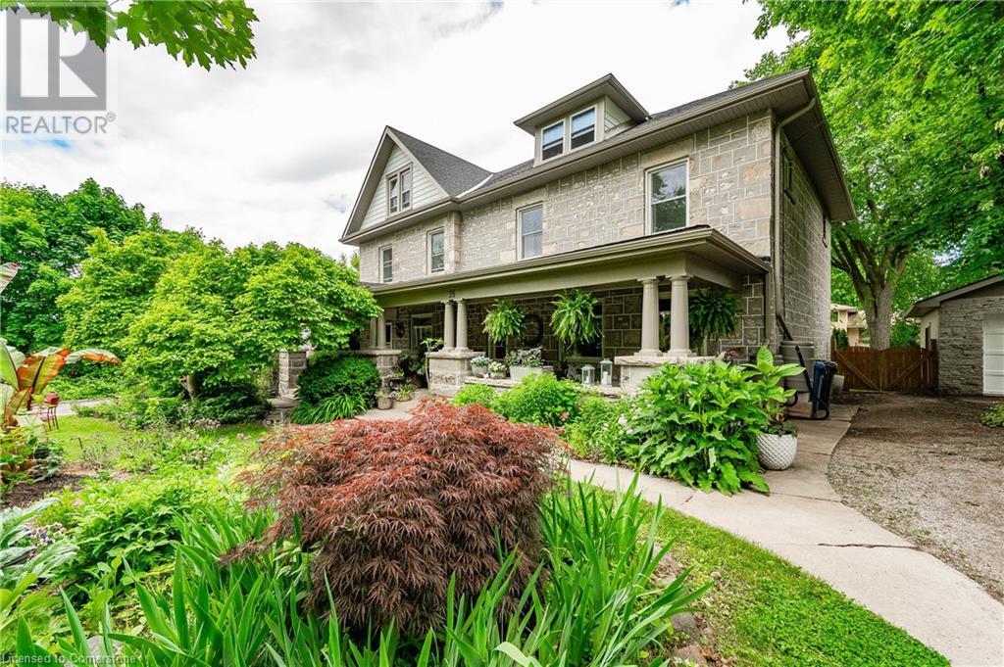1802 - 158 King Street N
Waterloo, Ontario
Bright & Open Concept, Spacious Open Concept 1 Bedroom, High-Rise Condo Building With A Great View, Partial Furnished, Move-In Ready. Walk To University Of Waterloo & Steps To Laurier University. Functional Floor Plan. Large Bedroom & One Full Bathroom, Laminate Flooring, No Carpet, Suite WithModern Finishes, 9Ft Ceilings & Ensuite Laundry! Public Transportation Available Just Outside The Door (id:59911)
RE/MAX Real Estate Centre Inc.
288 Sixteen Mile Drive W
Oakville, Ontario
**Absolutely Amazing Home!!** Mattamy Built, Energy Star Efficient With Thousands Spent On Ugds! 9' Ceilings On The Main With Great Hall, Exquisitely Upgrd Kitchen With Ext Cabs & Gran Cntrs, Bianco Undrmt Sink, Porcelain Tiles, Hand Scrpd Hdwd Flrs. Eligent Wood Stcse W Iron Pickets/ Smooth Ceilings Top And Bottom/R-I Gas Line For Bbq/ Mstr Br Feat. Tray Ceiling, His&Hers W/I Closets, 5Pce Carrera Marble Flrs Master Ens & Counter, Sep Shower & Soaker Tub. Finished Basement/Rec Room and 4pc Washroom (id:59911)
Right At Home Realty
29 Chestnut Court
Aurora, Ontario
This brand new, tastefully designed townhouse in one of the most sought-after locations in Aurora combines luxury, style, and convenience. Boasting a spacious 2,215 square feet of living space, this modern NYC-style home features four bedrooms and four bathrooms, perfect for families or those who love to entertain. The open-concept main level showcases all Smooth 10' ceilings and 9' ceilings on Upper. an inviting atmosphere with a sleek kitchen, expansive living room, and elegant dining area. The design allows for an abundance of natural light, giving the space a warm, airy feel .One of the standout features of this townhouse is the 627-square-foot rooftop terrace. Whether you want to sunbathe, or host a party, this outdoor space offers the perfect backdrop for your lifestyle. There is also a green lawn South facing Backyard for gardening. Two Car Parking in the front, There are also some extra visitor parking spaces. The home also offers a full basement with a rough-in for a four-piece washroom, providing potential for extra living space or customization to suit your needs. Surrounded by parks, trails, and green spaces, its the perfect blend of urban living and nature. The location couldn't be more ideal, with easy access to Highway 404, Next To Two Large Shopping Plaza, Magna Golf Club, Stronach Aurora Recreation Complex, Aurora Go Train Station, parks, library, church, T&T, Walmart, and much more. You'll find everything you need just minutes away, offering both convenience and comfort. This townhome is both elegant and functional. From the moment you step inside, the attention to detail is evident, starting with the elegant oak veneer wood stair that adds a touch of sophistication and warmth to the home. The luxurious bathrooms are designed with relaxation and comfort in mind, including a primary ensuite that's nothing short of a spa retreat. Frameless Glass Shower, Freestanding Tub that creates a serene escape from the everyday. (id:59911)
Homelife Landmark Realty Inc.
12 Gradwell Drive
Toronto, Ontario
Stunning Custom Built, One Of A Kind Family Home with Outstanding Architectural design located in the heart of the Scarborough Bluffs. This highly desirable, quiet neighbourhood is located south of Kingston Road and boasts front views of Lake Ontario and Totts park. With Quality Craftsmanship,This 4+1 Bedroom Sun filled Home Features Open Concept Floor Plan, 9" Ceilings, Custom mill work,Hardwood Floors And Luxurious High End Finishes Throughout. Some of the many features you will find in this wonderful house include an Elegant Chefs Kitchen With Granite Counters, Masonry Stove with Wood Pizza Oven, Dedicated Hot Tea Station, Expansive Center Island W/ Breakfast Bar & High End Stainless/S Appliances That Include La Cornue the Finest Kitchen Gas Range Imported from France.Formal Dining room, Office, Piano Seating Area, Family Room, Kitchen Breakfast Nook, Fantastic MudRoom With Built-in Cubbies & Benches With Access to Tandem Garage. (id:59911)
Century 21 Leading Edge Realty Inc.
175 Madison Avenue
Toronto, Ontario
Large And Sunny 2 Bedroom Located Close To Uoft. Move Into A Place That Feels Like Home With A Huge Kitchen With Island And Full Size Appliances. Kitchen Looks Over Large Living Area With Adjacent Patio Balcony. Primary Bedroom With Ensuite And Reading Nook In The Corner Tower Of The Building. Second Bedroom Large Enough For All Your Belongings. Close To Many Amenties, Ttc. Speak to LA about parking (id:59911)
Right At Home Realty
1711 - 55 Regent Park Boulevard
Toronto, Ontario
Open Concept High Ceiling Bachelor Unit W/Balcony @ One Park Place In The Heart Of The New Regent Park Community. Amenities Include: 24 Hours Concierge, Guest Suite, Party Room, Fitness Centre, Basketball Court, Squash Courts, Lounge W/Outdoor Patios & BBQ's, Billiards Room & More. TTC & Highway Access Nearby. Across From Community Park & Aquatic Centre. TTC At Your Door. Close To All Amenities. Photos taken prior tenants moved in. (id:59911)
Express Realty Inc.
7081 Fairmeadow Crescent
Mississauga, Ontario
Bright, Spacious And a Cozy 3 Bedroom Townhouse With Abundance Of Natural Light. Combined Large Living/Dining Room And Open Concept Kitchen With Eat-In Area and Big Window That Makes it a Perfect Place For Entertaining. Big Family Room On Lower Level with Walkout To Fully Fenced Backyard And Entrance From Garage. Ideally Located With Easy Access To Hwy 401/407, Close To Lisgar Go And Mississauga Transit, Walmart, Superstore, Metro, Walk-In Clinic, LCBO, Etc. Schools, Parks. Whether You Are a First Time Home Buyer or an Investor, This is The Perfect Size Family Home in a Very Convenient Location. Lots of Work Has Been Done Within Last One Month Including New Laminate Floor in All Areas, New Hardwood Stairs with Iron Pickets, New Paint Throughout Including Garage Door, Driveway Has Been Sealed. Literally Nothing To Be Done. Just Move-In and Enjoy! Property is Vacant and Readily Available for You to Make it Your New Home. (id:59911)
Homelife/miracle Realty Ltd
1110 - 1580 Mississauga Valley Boulevard
Mississauga, Ontario
Welcome to 1110-1580 Mississauga Valley Blvd, a 2-bedroom, 2-bath residence ideally located in the vibrant heart of Mississauga. Inside, you'll experience the beauty of a freshly updated, modern kitchen and bathroom, thoughtfully designed with elegant finishes and contemporary flair. The interior exudes a bright, airy ambiance, featuring an open-concept kitchen seamlessly connected to spacious dining and living areas bathed in natural light. A beautifully crafted coffered ceiling, enhanced with built-in pot lights, adds a sophisticated touch to the living space. This suite further offers spacious bedrooms, an enclosed solarium/balcony perfect for a home office or lounge, and an abundance of storage throughout. Enjoy the convenience of in-suite laundry, exclusive use of a parking space and locker, and large windows that flood the home with natural light. Situated steps from transit, major highways (403, 401, 247, QEW), top-rated schools, community centres, lush parks, and the renowned Square One Mall, this home is an exceptional opportunity for first-time buyers, or those looking to downsize without compromise. (id:59911)
Ipro Realty Ltd.
1110 - 195 Bonis Avenue
Toronto, Ontario
Welcome to Joy Condominium! This luxurious, move-in-ready 2-bedroom + den corner unit has been meticulously maintained by the original owner, who chose to keep the den open by not adding wall partitions, creating a spacious, flexible area. With nearly 800 sqft of bright, airy living space and 9-foot ceilings, this home features a functional layout with two full upgraded bathrooms, including added grab bars for safety. The primary suite offers a rare luxury for condos-a window in the ensuite, filling the space with natural light. Hunter Douglas custom motorized shades with blackout blinds allow for comfort and privacy. The modern kitchen showcases thousands spent on upgrades from the builder, including stainless steel appliances, quartz countertops, an upgraded backsplash and cabinetry, a large, versatile quartz island, and an upgraded kitchen faucet. Custom storage in the primary bedroom maximizes space, while wall-mounted shoe storage in the entry area and a medicine cabinet in the ensuite bathroom add functional convenience. The 2nd bedroom includes a custom queen size murphy bed with mattress, plus a desk and shelves unit, creating a flexible work and sleep space. All furniture can remain, making this an ideal turnkey opportunity. Additional upgrades include lighting fixtures throughout. Enjoy unobstructed south/east city views from the private balcony, where you can take in breathtaking sights of downtown Toronto, the CN Tower, and fireworks displays across the city. Parking and a locker are included for added convenience. Located in the heart of Scarborough, steps from Agincourt Mall, Walmart, and local eateries, and minutes from highway 401, TTC, and GO Transit. Building amenities include an indoor pool, gym, sauna, 24-hour concierge, party room, guest suite, and rooftop garden. Don't miss this meticulously maintained home with an unbeatable view and premier upgrades-an incredible opportunity awaits! Please see virtual tour. (id:59911)
Sutton Group-Associates Realty Inc.
16 Paragon Road
Toronto, Ontario
**Welcome to your dream home! This beautifully renovated bungalow blends modern elegance with warm, cozy charm perfect for families and those looking to settle into a serene, yet well-connected community. Tucked away in a peaceful and family-oriented neighborhood, you'll love the tranquility without compromising on convenience. Schools, parks, shopping, and public transit are all just minutes away, making daily life a breeze.Step inside and be captivated by the open-concept design that flows effortlessly from room to room. A skylight in the kitchen bathes the space in natural light, while every room in the home is bright, airy, and thoughtfully designed to maximize comfort and style. The spacious living and dining area is ideal for both relaxing and entertaining, with large windows framing the lush surroundings and bringing the outdoors in.Whether you're hosting a dinner party or enjoying a quiet morning coffee, this home offers the perfect backdrop. ****The spacious basement offers incredible potential for a separate in-law suite or a rental unit, featuring its own private entrance perfect for extended family or extra income opportunities. With its modern finishes, natural light-filled interiors, and inviting atmosphere, this home is not just a place to live, it's a place to love. (id:59911)
International Realty Firm
428b Valermo Drive
Toronto, Ontario
Discover refined living in one of Toronto's most coveted neighbourhoods! This stunning custom-built 3-bedroom, 3.5-bath executive home in Prime Alderwood boasts nearly 2,800 sq ft of expertly designed living space, where modern luxury meets everyday functionality, perfect for the discerning family. Enter through the grand front door into a light-filled, open-concept main floor, thoughtfully crafted to blend style with comfort. The chef-inspired kitchen features premium stainless steel appliances, full-height cabinetry with integrated lighting, a reverse osmosis water system, and a spacious island with a breakfast bar. It flows seamlessly into the expansive family room with a cozy gas fireplace, 11.5-ft ceilings, ideal for entertaining and relaxation. Step out to your professionally landscaped backyard oasis, featuring a multi-level deck, hot tub, and a custom cabana, great for unwinding in your private, fully fenced yard. The upper level is a home of a tranquil primary suite with a private reading nook, spa-inspired 5-piece ensuite, and a custom walk-in closet. A stunning skylight bathes the space in natural light, enhancing the home's sense of openness. Two additional bedrooms, a second 4-piece bathroom, a dedicated laundry room, and upscale finishes throughout provide a perfect combination of luxury and practicality. The lower level features an extraordinary wine cellar with fridge and cooler, ideal for connoisseurs and entertainers alike. The fully finished basement with soaring 10-ft ceilings offers an additional full 4-piece bathroom, gas fireplace, and a walk-up to the backyard. This property is equipped with ample storage, access to the garage, motorized blinds, smart thermostat, pre-wired security system, and wireless switches for select lighting, ensuring convenience and peace of mind. Ideally located within walking distance to top-rated shops, restaurants, parks, and schools, and with quick access to major highways, downtown, and the airport. Must see!!! (id:59911)
A7re
47 Kessler Drive
Brampton, Ontario
Welcome to your dream home in the heart of Flower City, Brampton! This stunning detached home offers over 2,600 Sqft of beautifully designed open-concept living space. Featuring 4 spacious bedrooms and 4 modern bathrooms, this home is perfect for growing families or those who love to entertain. Enjoy the elegance of a separate living room and cozy family room, ideal for both formal gatherings and relaxed evenings.The chefs kitchen is a true showstopper with stainless steel appliances, built-in oven and a double-door fridge perfectly blending style and function. The unfinished basement with a separate entrance holds great potential; permits have already been applied for by the current owner, offering future income possibilities or multigenerational living. Don't miss the chance to make this modern beauty your own in one of Bramptons most desirable communities. (id:59911)
RE/MAX West Realty Inc.
1 Andrew Avenue
Orangeville, Ontario
Welcome to this beautifully cared-for 3 bedroom, 3 bathroom gem, perfectly nestled on a spacious corner lot in a family-friendly neighborhood. From the moment you arrive, the professionally landscaped front yard offers a warm invitation into a home that radiates pride of ownership. Step inside and be wowed by the renovated kitchen which leads to a spacious and bright living space. Each of the three bathrooms has been tastefully updated, including the gorgeous ensuite bathroom in the oversized primary bedroom, offering a peaceful retreat after long days. The unfinished walkout basement is bursting with potential - already roughed in and ready for your personal touch. Whether you're dreaming of a rec room, home gym, or in-law suite, the possibilities are endless. Located in one of Orangeville's most welcoming and established neighborhoods, you're close to great schools, parks, trails, and all the small-town charm the community is known for while still being within easy reach of local shops, dining, and commuter routes. This is a home that offers not just space, but long-term value and a lifestyle to match. Don't miss out! **Bay window & upstairs front windows were replaced less than 1 year ago, New vinyl siding, new front door, Roof- 2008, All windows- 2001, Furnace- 15 yrs, HWT & softener - 5 years. AC- 15 yrs** (id:59911)
Coldwell Banker The Real Estate Centre
65 Donald Street
Belleville, Ontario
Welcome Home! This exceptional residence features modern amenities alongside olde world charm. Completely updated throughout, features include 4 large bedrooms, 3 washrooms, 200 AMP wiring, separate garage/ workshop with power and heat, expansive deck with covered pergola, modern kitchen, large principle rooms, large garden shed all on an oversized lot! Recent major upgrades $$ include new roof (2024) new h.e. furnace (Dec 2021) new 3 ton air conditioner (2024) fully paved driveway (2020) new wood fence (2024) new patterned concrete walk and steps (2024) and many many other quality finishes inside and out. Whether you are raising a growing family, are business minded and looking for space to work or retired with an active lifestyle/ hobbies you will want to see this home! (id:59911)
Right At Home Realty
Unit 2 - 212 Ways Bay Drive
Georgina, Ontario
Private & Peaceful --- Back Unit at 212 Ways Bay Dr, Keswick. Tucked away at the rear of a charming LAKESIDE property right NEXT to the Beach Park! This bright and cozy back unit is Ideal for singles, couples, downsizers and retirees. This unit is available now and the Tenant shall be responsible for 1/3 of the utilities. It provides comfort, privacy, and unbeatable natural surroundings. Featuring 2 spacious bedrooms, Large windows bring in natural light in the living and primary bedroom. FRESHLY painted and BRAND NEW Vinyl Flooring!! You'll enjoy your own quiet slice of Keswick. Located in a friendly, lakeside community, you're just minutes from local conveniences including grocery stores, cafes, restaurants, and shops. Nearby parks, beaches, walking trails, and marinas offer endless outdoor recreation, while quick access to Highway 404 makes commuting easy. (id:59911)
Jdl Realty Inc.
121 Stonechurch Crescent
Markham, Ontario
*When Imagination Become Reality*A House Of Its Class Where Style And Taste Are Combined* 16 years old property-approx. Tons of upgrades*Rental Basement apartment*Hardwood Floors, upgraded kitchen with granite counter top, upgraded lights and lots of pot lights,Very bright house, With Open concepts of Living and Dining * Lots of Pots lights in entire house, beautiful huge Balcony to enjoy sunlight Upgraded washrooms, stainless steel appliances,No sidewalk, lots of parkings, 24hrs security cameras ,beautiful backyard with fruit trees, enjoy breakfast in side the nest on deck under gazebo, very bright house with window covering, large outside balcony ,extra income from basement apartment rentable, first homeowner and many more. A charming and spacious two-story detached home nestled in a serene neighbourhood. This meticulously maintained property offers a perfect blend of modern comfort and classic elegance. Located in a desirable neighbourhood, Combines the tranquility of suburban living with convenient access to amenities such as parks, schools, shopping, and dining. With its spacious layout, modern amenities, and charming details, this home offers an exceptional opportunity for discerning buyers seeking comfort, style, and functionality in a premier location. (id:59911)
RE/MAX Real Estate Centre Inc.
233 - 326 Carlaw Avenue E
Toronto, Ontario
Gorgeous True Hard Loft ~ Rare 2-Storey Loft in Prime Leslieville ~ 1168 Sq.Ft. + Private Terrace & Underground Parking Space. Welcome to a once-in-a-lifetime opportunity to own a true hard loft in one of Toronto's fastest-growing east-end neighbourhoods ~ Prime Leslieville. Originally built in 1921 as a bottle cap factory, this historic I-Zone industrial building has been transformed into a boutique, exclusive community. Complete with an original freight elevator straight out of an NYC dream loft, it offers the kind of authentic character that modern developments simply can't replicate. Inside this 2-Storey loft, you'll be captivated by soaring 18-foot ceilings, exposed steel beams, oversized skylights, and a flexible, sun-drenched open-concept layout. Hardwood floors, an impressive amount of custom built-in storage, and gallery walls enhance the creative spirit of the space, making it ideal for entrepreneurs, artists, or anyone seeking an unforgettable place to live and work. Upstairs, the large primary bedroom easily accommodates a king-sized bed and features direct walkout access to your private rooftop terrace, a true urban oasis where you can entertain, unwind, or stargaze at night without leaving your bedroom. True live/work zoning, Airbnb permission, and a large owned underground parking spot add incredible flexibility and future value. BUILDING FEATURES: Preserved industrial architecture exposed beams, freight elevator, soaring ceilings, rooftop terrace, kitchen & party room with panoramic skyline views, Versatile, Pet-friendly community of creatives, entrepreneurs, & professionals event/meeting room for residents. Rare offering ~ very low turnover and tightly held units. LOCATION HIGHLIGHTS: Minutes to DVP, Gardiner, & Downtown Core, Steps to public transit, Queen Street East & future subway stations, Walk to parks, green spaces, beaches, and waterfront trails, Vibrant community ~. SAT. O.H. 2 - 4pm (id:59911)
Sotheby's International Realty Canada
711 - 60 Town Centre Court
Toronto, Ontario
Sunfilled, Clean, Spacious Studio. Large Balcony Overlooking Scarborough Civic Centre And South-West View Of Downtown Skyline. Close To Ttc, Scarborough Town Centre, Hwy 401, Go Bus Station, Restaurants, Shops And Much More! (id:59911)
Skylette Marketing Realty Inc.
3906 - 252 Church Street
Toronto, Ontario
Brand New-Never Lived In ,,, 1+Den Like a 2 Bedroom ,,, Den has Door & Window, Conner unit with 2 Direction View, Super Bright. Modern, Stylish Kitchen with Built-In High-End Appliances. Open-Concept Kitchen/Living/Dining Room. Floor-to-Ceiling Windows Throughout. Excellent Amenities: 24/7 Concierge, State-of-the-Art Gym, Yoga Studio, Golf Simulator, Working Space, Outdoor Patios with BBQ Areas. Unbeatable High-Demand Downtown Location, Walk Score 100. Steps to Toronto Eaton Centre, Ryerson University ( TMU ), Subway, Streetcars, Grocery Stores, Top Restaurants & More ... , Luxury Downtown Living, Heart of DT Toronto (id:59911)
Homelife Landmark Realty Inc.
50 Bryan Court Unit# 411
Kitchener, Ontario
Wonderful,cozy and affordable unit in the The Oaks the 9 year old building The condo has 2-bedrooms, 1 bath-4-piece with granite counters, quality cupboards and stainless steel appliances. Enjoy the quiet balcony with a morning coffee or evening refreshment in fourth floor. There is access to a gym/workout room. Building also has an on site events room to book for special occasions. The Oaks is a quality 56- unit, 4 level mid-rise which is tucked away on a quiet court in the Lackner Woods neighborhood. Located walking distance to public transit.Grocery stores, Community Pool, walking trails, Heritage Greens Lawn bowling and Stanley Park Mall is in closer distance. Minutes to Highway 7 to Guelph, as well highway 8 to Fairway road extension to Cambridge and Conestoga Parkway. The unit is just freshly painted . It has got in-suite laundry. Quite location and the building backs onto a forest. This must-see home is situated in the family-friendly neighborhood of Lackner Woods, minutes away from great schools, parks, restaurants, and shopping, all the while close to the Expressway and Highway 401. (id:59911)
Royal LePage Wolle Realty
249 Fernwood Crescent
Hamilton, Ontario
Charming Home, Charming Neighborhood! Cozy with endless possibilities and ready for you. The 4 plus car driveway and convenient side entrance are perfect for those grocery days, kids coming from school and of course the puppies. Need a man cave, craft room, gym area or play area for the kids? The basement has a flexible layout with usable space waiting for you to develop. After a long day, retreat and relax in your private backyard with plenty of entertainment area and privacy. The cooks of the family will adore the all new kitchen, while still being part of the party with its openness to the living room. Bring the kids, bring the pups or just bring yourself to this beautiful, chic, gem of a home! Numerous Upgrades throughout...fixtures, plumbing, fencing, landscaping and more. Located on a mature quiet street close to Amenities. (id:59911)
RE/MAX Escarpment Realty Inc.
6 Fuller Drive
Caledonia, Ontario
Don't miss out on this beautiful raised bungalow with 2,172 sqft of living space! This 3 bedroom, 2 bath home is perfect for any family and is located in a quiet friendly neighbourhood. As soon as you step inside you get an inviting feeling with an abundance of natural light coming home from the large windows. A brand new luxurious kitchen (done in 2024) is waiting for you to entertain your guests and cook your delicious meals. In this kitchen you get ample cabinet storage, a white farmhouse sink and a gorgeous island all topped with new quartz countertops. A brand new sliding door (2024) that gives convenient access to the side of the house and leads to the spacious backyard with a deck and natural gas line for your BBQ. All new pot lights (done in 2024) in living/dining rooms along with new remote controlled blinds and new light fixtures (2024). Both upstairs and downstairs bathrooms are fully renovated (2024) in the finished basement. The basement offers additional living space with the extra bedroom and as well an office that both could potentially be used for a multi-generational living space. Cozy up near the gas fireplace during those chilly nights and enjoy a drink at your built-in bar on those Saturday night hockey playoffs! Close to all amenities, schools, parks, and more. (id:59911)
Royal LePage State Realty
11 Pirie Drive Unit# 44
Dundas, Ontario
Immaculate unit in popular location near green belt, trails, schools, parks & public transit. Many upgrades. Over 2200 sq ft of living space. Large eat-in kitchen with SS appliances, under cupboard lighting and sunny eating area. Living room has electric FP, cherry hardwood flooring and walkout to deck. Separate dining room with cherry hardwood. 3 good sized BR. Primary has 4 pc ensuite and walk-in closet. Finished lower level with large rec room, laundry room, workshop, utility and lots of storage. California shutter on most windows. 6 appliances included. All windows updated except patio door (to be completed) Lots of natural sunlight. Garage has inside entry and garage door opener. Plenty of visitor parking. No disappointment. (id:59911)
Coldwell Banker Community Professionals
35-37 Powell Street W
Guelph, Ontario
Need a multi-gulti-generational home? What about splitting with friends or family and each owning half? Maybe live in one half and rent the other? So many options in this gem! With TWO GREAT SIZED HOMES ON ONE LOT in the heart of Exhibition Park, #37 is almost 3600sf and #35 is almost 2400sf. Situated on a huge 123' x 179' lot and with an incredible 5957sf of above grade living space, this property is actually TWO homes for sale on one title. The unique layout provides an opportunity to live as a multi-generational family, or live in one side and rent out the other. Both sides have been extensively updated and connect via an incredible attic space. There is ample parking for up to 14 cars w both an attached (#37) and detached garage (#35). The huge front porch is a fantastic feature, offering a glimpse of years gone by, perfect for relaxing or enjoying a summer day. Inside #35, you'll fall in love with the tall ceilings and spacious living room with oversized south facing front windows. Behind that, is a formal dining room and a beautifully updated kitchen with access to the backyard and large deck. Upstairs, you'll find 3 large bedrooms, a renovated bathroom and laundry. #37 offers the same architectural beauty, but with it's own unique features, including the potential for a rooftop deck overlooking Powell St, a separate dedicated office space and more! One of the standout features of this home is the massive joined attic space, which offers endless opportunities for the new owners: playroom, bedrooms, TV room and more. The backyard is expansive, private and fully fenced. In fact, there is even a strip of land at the rear of the property that provides direct access onto Clarke St. This home is perfect for large or multi generational families, investors, or even someone who wants to use the entire space as one home! Just a stones throw from Exhibition Park, downtown Guelph, coveted Victory Public School, Riverside Park, trails and so much more. (id:59911)
Keller Williams Home Group Realty

