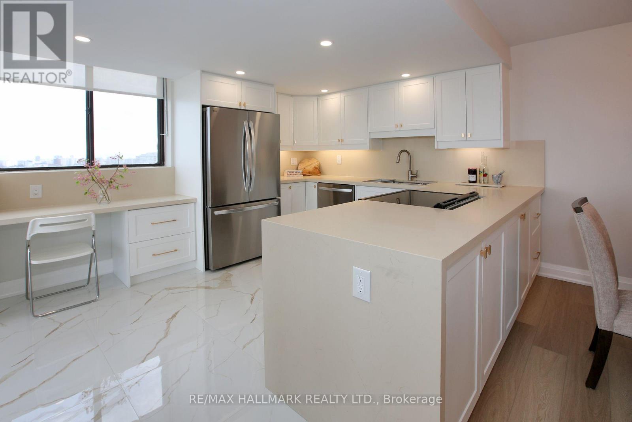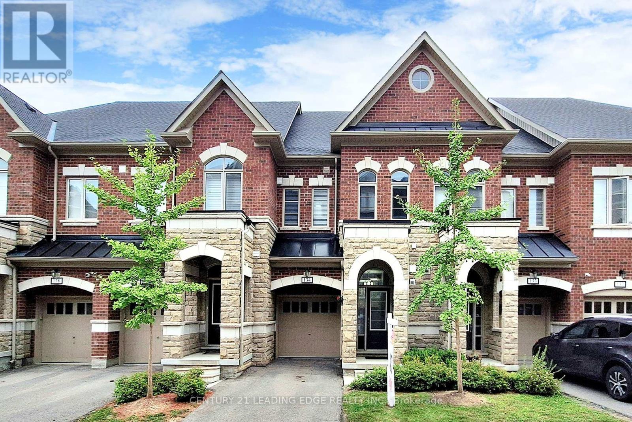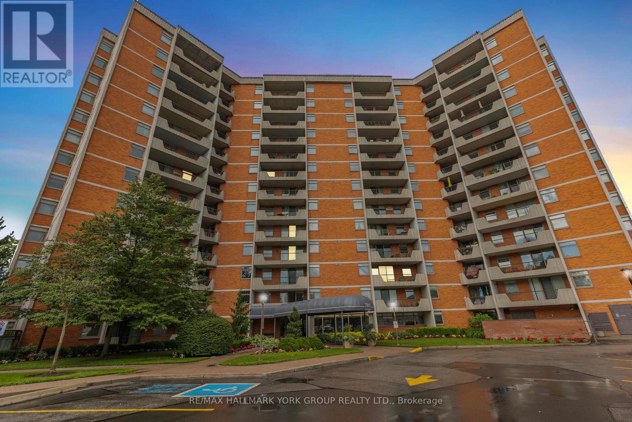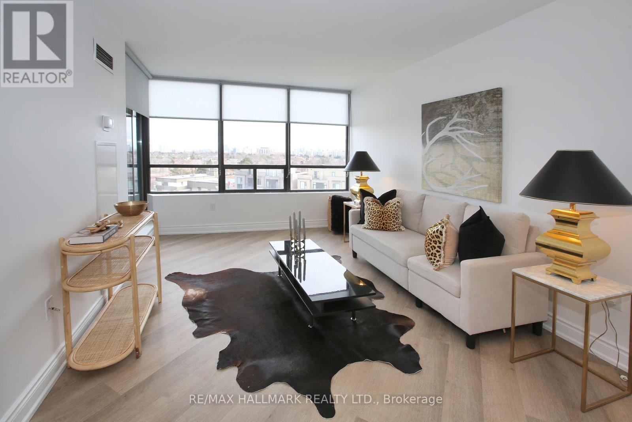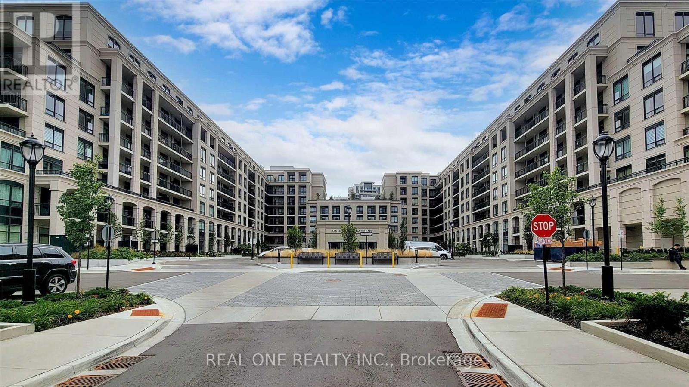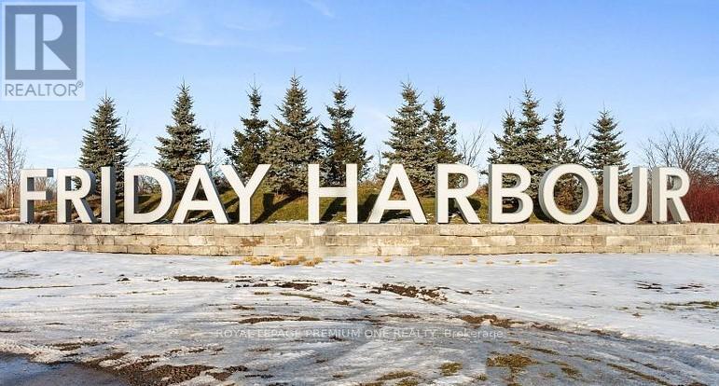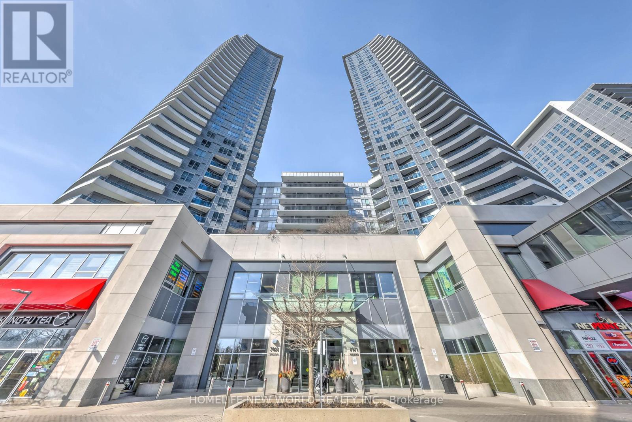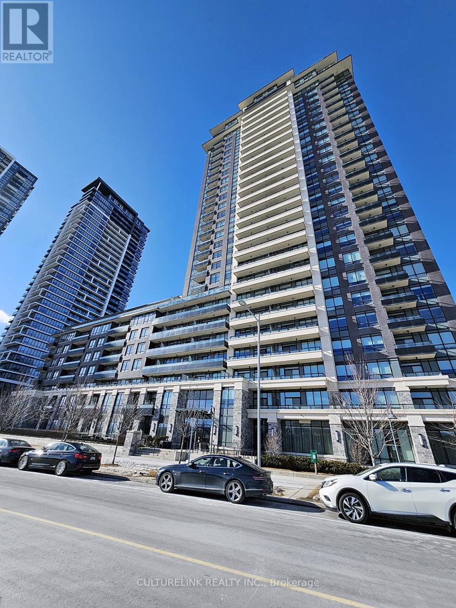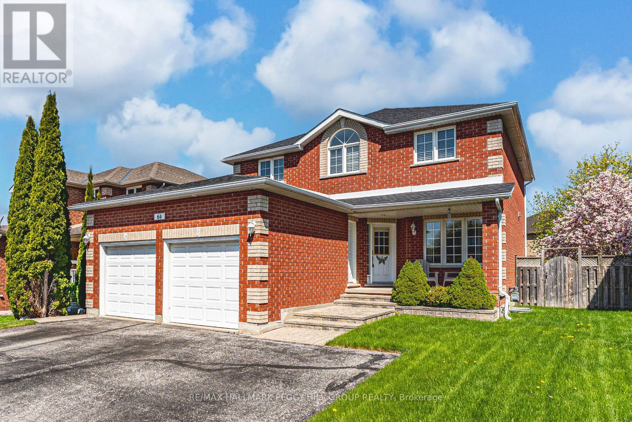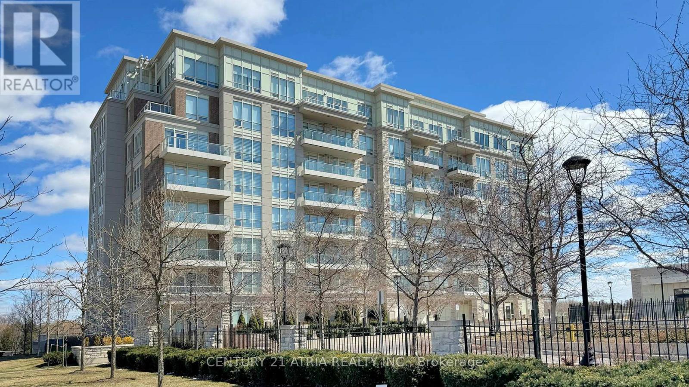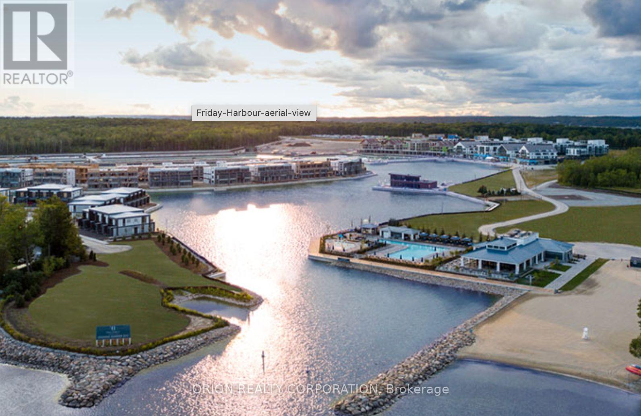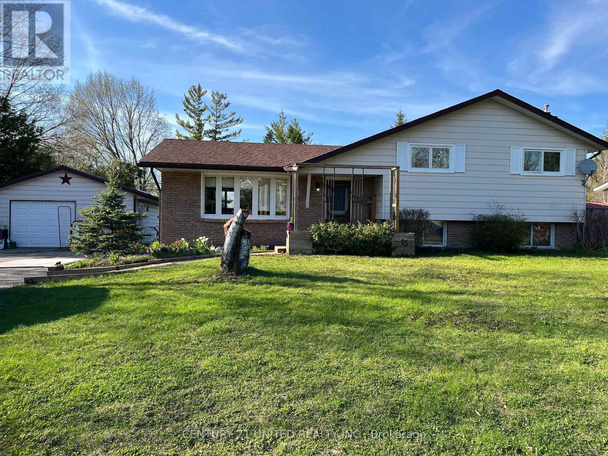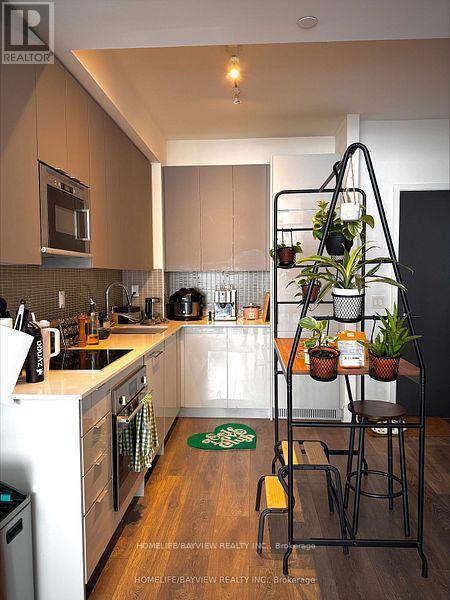1404 - 7601 Bathurst Street
Vaughan, Ontario
This Unit Has It All! T-W-O P-A-R-K-I-N-G, L-O-C-K-E-R, & B-A-L-C-O-N-Y! This Turnkey, Professionally Designed, Completely Renovated Sun Drenched Condo Is The Largest Model At Forest Hills North Boasting Almost 1500 Square Feet Of Living Space! It Has One Of The Most Functional Floor Plans With Absolutely No Wasted Space! Featuring A Rarely Offered Large Balcony W Unobstructed South East Views! Smooth Ceilings, New Elfs, & Potlights. Lg Bright Foyer W Dbl Closet & B/I Shelves & Linen Closet. Huge Laundry Room W Custom Wall-To-Wall Shelves. Custom Open Concept Eat-In Kitchen W S/S Appliances, Quartz Waterfall Countertop & Backsplash, Farmhouse Sink, & B/I Desk. Spacious Breakfast Area Featuring A B/I Coffee Bar! Undermount Lighting, Soft Close Cabinetry, Extra Pantry, & Peekaboo Drawers. Huge Combined Living/Dining Perfect For Entertaining! Spacious Primary Bed W 3Pc Ensuite Bath, W/I Closet, & W/O To Balcony. Ensuite Features Custom Glass Shower & Quartz Vanity. Bright & Airy 2nd Bed W Lg Dbl Closet & B/I Shelves. Spa-Like 4Pc Second Bath W Custom Glass Bath/Shower & Quartz Vanity. Custom Closet Organizers In Every Single Closet W Ample Storage Throughout. New Luxury Vinyl Floors, Solid Core Doors, Baseboards, & Hardware Throughout! 2 Enormous TV Ready Built-In Wall Units (Living Room & Primary). Comes W The Best Parking Available In The Building. 2 Parking Spots On P1 (Tandem) Directly Next To Entry. Huge Locker On Ground Level. Very Private & Quiet. Beautifully Manicured Grounds, Secure Building, & Loads Of Visitors Parking. Privately Gated W 24 Hour Security. Countless High-End Amenities. Steps To Transit, Promenade Mall, Shopping, Schools, & Synagogues. The Perfect Place For Easy Living W All Inclusive Maintenance-Even Cable & Internet (Wireless-Rogers Xfinity)! (id:59911)
RE/MAX Hallmark Realty Ltd.
134 - 1331 Major Mackenzie Drive W
Vaughan, Ontario
Introducing a luxurious 3-bedroom executive condo townhouse in the prestigious Patterson community truly a one-of-a-kind unit! This home features a generously sized family room that can be tailored to fit your lifestyle. Recent upgrades include new light fixtures, fresh paint throughout, newly installed toilets, and beautiful hardwood floors. The main floor boasts 9-foot ceilings with pot lights, adding to the home's elegance. The stunning eat-in kitchen is complete with Caesarstone countertops and new cabinetry for added storage. Enjoy two private terraces with serene ravine views. The newly finished basement includes a 3-piece bath, offering additional living space. The spacious primary bedroom is a peaceful retreat, complete with a private 5-piece ensuite. Conveniently located laundry on the second floor. Prime location just steps from YRT and easy access to three GO Train stations. Minutes from major highways, and a shopping plaza with a grocery store right across the street. This home truly is a must-see! Zoned for Anne Frank P.S. Walking distance to public transit, GO Train, highways, shopping (across from Yummy Market), schools, parks, Eagle Nest Golf Club, Lebovic Campus, daycare, and restaurants. (id:59911)
Century 21 Leading Edge Realty Inc.
610 - 9471 Yonge Street
Richmond Hill, Ontario
North Tower & Less Traffic ! Living In This Luxurious 2-bed 2 Bath Condo With 9 Ft Ceiling In The Heart Of Richmond Hill Isn't Just About Having A Home ! As You Step In, You Are Greeted By An Abundance of Natural Light Streaming Through Large Floor To Ceiling Windows That Showcase Stunning Panoramic Views Of North & West. The Open-concept Kitchen Is a Chef's Delight, Equipped With S/S Appliances, Quartz Countertop And Ample Cabinet Space For Storage. The Prime Bedroom Boasts A 4 Piece Ensuite W/Modern Fixtures & Walk-out To A Gorgeous & Open West-View Balcony. The Second Bedroom Is Equally Well-appointed, Offering a Comfortable Space For Guests or Family Members With A Walk-in Closet Space.In Addition The Condo Building Itself Offers a Range Of Amenities, Including A Well Equipped Gym, Indoor Pool, Guest Suites, Stylish Party/Meeting Room, Theater Room, Concierged Lobby, Rooftop Terrace That Allows Residents To Enjoy The Breathtaking Views Of Richmond Hill While Barbecuing. York Transit At Your Door Step. **EXTRAS** Walking Distance To Grocery Stores & Hillcrest Mall Where You Can Explore An Array Of High-End Boutiques & Popular Retail Store. (id:59911)
RE/MAX Hallmark Realty Ltd.
1007 - 7811 Yonge Street
Markham, Ontario
'The Summit' Condos - A spectacular building in prime Olde Thornhill Village, Thornhill/Markham. This bright 10th-floor, 1-bedroom suite offers stunning southwest city skyline views and a covered outdoor balcony for private outdoor living. Spacious bedroom designed with comfort in mind. Large ensuite laundry. The well-managed, secure building features on-site management and top-tier amenities including an outdoor pool, gym, sauna, games room and bike storage. Healthy reserve fund: Maintenance fees include utilities, cable and internet. Additional building features include underground parking and ample visitor parking. Ideally located in the heart of Thornhill with easy access to Hwys 401 & 407, walking trails, shops, cafes, restaurants, golf courses, parks, schools and public transit (future subway potential). (id:59911)
RE/MAX Hallmark York Group Realty Ltd.
706 - 7420 Bathurst Street
Vaughan, Ontario
Welcome Home! This Turnkey, Professionally Designed, Completely Renovated Sun Drenched Condo Has One Of The Most Functional Floor Plans With Absolutely No Wasted Space! Featuring A Large Balcony W Unobstructed South East Views! Smooth Ceilings, New Elfs, & Potlights. Lg Bright Foyer W Dbl Closet. Custom Kitchen W S/S Appliances, Quartz Countertops & Backsplash, & Two Sinks. Undermount Lighting, Soft Close Cabinetry, & Extra Pantry. Sizeable Combined Living/Dining W W/O To Balcony-Perfect For Entertaining! Spacious Primary Bed W 2 Dbl Closets & 4Pc Ensuite Bath. Ensuite Features Custom Glass Shower/Bath & Quartz Vanity. Bright & Airy 2nd Bed W Lg Dbl Closet. Spa-Like 2Pc Second Bath W Custom Quartz Vanity. Custom Closet Organizers In Every Single Closet W Ample Storage Throughout. New Vinyl Floors, Baseboards, & Hardware Throughout! Includes 1 Parking Spot On P1. All Inclusive Maintenance, Even Cable & Internet! Fantastic Building Amenities Including Outdoor Pool, Sauna, Gym, 24 Hr Security Guard, Tennis Court, Squash Court, Completely Renovated Party/Meeting Rm, Library Rm, & Ample Visitors Parking! Lobby Has Been Totally Remodelled! (id:59911)
RE/MAX Hallmark Realty Ltd.
34 & 35 - 175 Toryork Drive
Toronto, Ontario
Exciting opportunity to take your business to the next level! 2 units combined, offering two 12x10 bay doors, with access for 53' trailers. 1,100 sq ft of front office space for admin/show room and 3158 sq ft of warehouse with two mezzanines for added storage. (id:59911)
Landlord Realty Inc.
95 Grier Street
Belleville, Ontario
**Perfect Investment Opportunity or First Home Move-In Ready!** Are you ready to make your mark in the real estate market? This beautifully maintained, centrally located home offers an incredible opportunity for both first-time buyers and savvy investors alike. Step inside and experience the spacious, open-concept living area that seamlessly blends the kitchen, dining, and living spaces, providing a bright and welcoming atmosphere throughout. This home has been thoughtfully updated with fresh, modern touches, including new paint throughout (2022) and stylish updated light fixtures in the kitchen and bathroom. Energy efficiency is at the forefront with new solar-powered outdoor sensor lights, offering both convenience and sustainability. The house is heated by a brand-new high efficiency furnace and high tech thermostat (Dec 2024), to keep you warm and comfortable all year around. The kitchen is equipped with new stainless steel appliances, including a refrigerator and stove (both replaced in 2022) and granite counter tops, ready for all your culinary creations. From here, step out onto a large deck that's perfect for entertaining guests or relaxing outdoors. The deck has been upgraded with a new guardrail and stairs (2022). A new lower roof was added in 2023, ensuring years of peace of mind. On the main floor, you'll find two generously sized bedrooms, each offering plenty of room for comfort or customization. This home blends modern updates with a prime location, making it an ideal choice for anyone looking to enter the market or secure a reliable investment property. Don't miss your chance to own this exceptional home! (id:59911)
Royal LePage Proalliance Realty
510w - 268 Buchanan Drive
Markham, Ontario
Unionville Gardens! Markham Downtown Luxury Condo! 9 Feet Ceiling. 2 Bedrms / 2 Full Bathrooms+1 Parking + 1 Locker. Very Well Maintained. Laminated Flooring Throughout. Gorgeous Amenities Including Indoor Pool, 2 Hot & Cold Plunge Pools, Saunas, Mah Jiong Room, Pingpong Room, Gym, Party Room, Yoga Studio, Library, Sky Deck Tai-Chi Garden & Guest Suites. Excellent Transit At Doorsteps. Close To Markville Mall, Shopping Plazas, Schools And Parks. Unionville High School Zone. (id:59911)
Real One Realty Inc.
204 - 9205 Yonge Street
Richmond Hill, Ontario
This luxurious 738 sq.ft. 1+Den unit at Beverly Hills Resort Residences offers an unobstructed corner north-east view. Featuring high ceilings and premium laminate flooring throughout, the property is equipped with upgraded, larger, and higher-quality stainless steel kitchen appliances, all in like-new condition. The spacious den is large enough to be used as a bedroom, with the option to easily install a door for added privacy. Conveniently located just steps from Hillcrest Mall, with immediate access to public transit, groceries, restaurants, and much more. (id:59911)
Mehome Realty (Ontario) Inc.
Eastide Realty
306 - 415 Sea Ray Avenue
Innisfil, Ontario
WOW! Fully Furnished and ready to move right in to your resort-style residential condo. Lifestyle living like no other! This popular Kindle model with open floor plan has many upgrades, offering comfort and style with high ceilings, vinyl flooring, modern kitchen with beautiful white cabinets, large centre island, quartz counters, elegant backsplash, premium stainless steel appliances. The bathroom upgraded with a glass stand-up shower. Enjoy privacy & quiet serenity of your own oversize covered terrace whether you are relaxing, working or entertaining! All High Point amenities available for you including year-round hot tub, fire-pit seating area, outdoor pool/lounge area, dog washing station. PLUS! Resort Fees include access to so much more including tennis, pickleball,basketball courts, fitness centre, recreational activity area, two outdoor pools, hot tub, poolside service, private beach area, beach club, lake club, 200-acre nature preserve, walking trails, restaurants,shopping, the marina, the Nest 18-hole golf course, skating rink and so much more. Resort Fees apply. Permanent Live in or Rent-out. Short Term AirBnB allowed! THE SELLER WILL ABSORB 2% RESORT BUY IN FEE ASSOCIATED WITH THIS PURCHASE. (id:59911)
Royal LePage Premium One Realty
221 South Park Road
Markham, Ontario
Beautiful Townhouse In High Demand Location. Around 2000 Sf Living Space W/Basement. Access To Excellent Condo Facilities (Indoor Pool, Gym, Party Rm), Easy Access To Hwy7/407, Steps To Restaurants, Super Market, Banks, School Bus Just Outdoor, Steps To Viva & Go Bus; 9' Ceiling On M&2nd/F, Nearby High Ranking St. Robert Catholic High School. Direct Access To Garage 2 Car Spots . South Facing Kit W/O To Balcony. (id:59911)
Homelife Landmark Realty Inc.
1230 - 7161 Yonge Street
Markham, Ontario
The Most Desirable Condo Building in North Of Steeles, Modern & Chic Style Finishes W Unobstructed South & East View, Large One Bedroom Plus Den Unit with South Facing Balcony, High 9' Ceilings, Excellent Layout, No Waste Of Space At All!, Laminate Floor Through Out, Open Concept Kitchen With Granite Counter Top, Backsplash, New LG Stainless Steel Fridge(2023), New Stainless Steel Glass Cooktop Stove(2023), New LG Stainless Steel Dishwasher (2022) & Stainless Steel Built-In Microwave. Over Sized Under Mount Sink, Organizer in Primary Bedroom Closet, Super Clean & Very Well Kept Unit. One Parking(C-345) & One Locker(C-419) Included, Luxurious Recreational Facilities, Direct Access To a Grocery & Bank, Retails, Professional Offices & Shops. (id:59911)
Homelife New World Realty Inc.
215 - 15 Water Walk Drive
Markham, Ontario
.MUST SEE. Rare unit with an amazing floor plan that is only found on the podium level. Will be difficult to find similar units that includes Two full washrooms featuring upgraded stand up showers with glass enclosures. 774 interior square footage, gives an open and expansive feel, this design was completed with accessibility in mind; offering spacious hallways, minimum 32 inch wide doors, Large walk in closet near the entrance, big laundry area for more storage, and open areas that can give anyone in a wheelchair the freedom to move freely throughout the unit. Original owners, never been leased, pride of ownership; new owners will feel secure that this property was well taken care of. The large den has been converted, by the builder, into a little room completed with a solid glass door. Den also has a closet which can be used as a 2nd bedroom. Wonderful south facing with a clear unobstructed view of natural green space that will never be blocked by future developments. 15 Water Walk, Riverside Condos; known as one of the best condominiums in Downtown Markham because of its quality finishes, top end amenities, professional management and close proximity to everything you need like groceries stores, shopping, entertainment and all forms of Transit. Just come and see what this condo has to offer. (id:59911)
Culturelink Realty Inc.
68 Black School Road
Kawartha Lakes, Ontario
Don't Miss Out On This Charming Bungalow With In-Law Suite Potential & Two Workshops! Nestled on a quiet street, this bright and spacious brick bungalow offers over 1700 sq ft of comfortable living with room to grow! Enjoy 3+ bedrooms, bonus rooms and a fully finished basement with a 2nd kitchen and separate entrance - perfect for extended family or rental potential. This home features two bathrooms, two fireplaces and two decks for your outdoor enjoyment. The property boasts not one, but TWO impressive shops (20'x57' and 22'x30' with an 8'x14' addition), offering endless possibilities for hobbies, storage, or a home-based business. (id:59911)
RE/MAX All-Stars Realty Inc.
64 Summerset Drive
Barrie, Ontario
WELL-LOVED ARDAGH HOME WITH SIGNIFICANT UPDATES & FLEXIBLE SPACE FOR MULTI-GENERATIONAL NEEDS! Tucked into the quiet, family-friendly Ardagh neighbourhood, this spacious home offers exceptional versatility with over 3,100 sq ft of finished living space, including a fully finished walk-up basement with in-law capability. Classic curb appeal sets the tone with a red brick exterior, covered front porch, manicured lawn, defined garden beds, and a triple-wide driveway leading to an attached two-car garage with inside access through the mudroom. Step inside to a thoughtful layout featuring a formal dining room, separate living room with fireplace, a comfortable family room, and a bright kitchen with warm wood cabinetry, pot lights, tile backsplash, extended breakfast bar, and a double garden door walkout to the fully fenced backyard with a large covered deck and garden shed. Upstairs, the generous primary suite offers double door entry, a walk-in closet, and a 6-piece ensuite with jetted tub, dual vanity and separate shower, while two additional bedrooms share a 6-piece bath. The walk-up basement is ideal for extended family or multi-generational living, complete with its own entrance, full kitchen, dining area, rec room, two bedrooms, full bathroom, newer laminate in the living area, newer carpet in the bedrooms, and radiant floor heating. Laundry is conveniently located on the second floor, with a separate additional laundry area in the basement. Walk to schools, parks, and nearby trails, and enjoy quick access to Kempenfelt Bay, Centennial Beach, downtown Barrie, the GO station, and commuter routes. With significant updates already taken care of, including shingles, furnace and A/C, this well-kept #HomeToStay is full of heart, full of space, and ready to be loved by its next owners! (id:59911)
RE/MAX Hallmark Peggy Hill Group Realty
19 Christina Falls Way
Markham, Ontario
Welcome to 19 Christina Falls Way, where the ease of condo living meets the comfort of a home! No snow to shovel, no grass to cut, just lock up and go, or stay and enjoy a community that takes care of the details for you. Nestled on a quiet street, this bungalow townhome offers exceptional privacy, surrounded by mature trees, all in the heart of the sought-after Swan Lake Village. Step inside and be wowed by the 1,171 sq. ft. of bright, open-concept living, plus a finished basement for extra space! Vaulted ceilings, an elegant gas fireplace, and a skylight create a warm, airy ambiance in the living and dining areas, with treed green views and a walkout to the back deck (BBQs allowed!). The eat-in kitchen is bright and functional, featuring a skylight, ample storage, and a pass-through to keep things open and connected. The main floor primary suite is a standout feature: a rare walkout to the back deck, offering a peaceful retreat with gorgeous green views. It also boasts a double closet w organizer and a 4-piece ensuite. The front bedroom/den is perfectly situated near the 2nd full bathroom, complete with a walk-in shower. Downstairs, the finished basement offers even more space for tons of storage, a large rec room, and a separate guest area. Swan Lake Village is known for its vibrant, friendly community. Enjoy your morning coffee on the sunny front patio, or take a short stroll to the clubhouse, outdoor pool & pickleball courts. Visitor parking is conveniently close by. Maintenance fees include: High-speed internet & cable TV, building insurance, water, 24-hour gatehouse security, exterior maintenance, use of amenities & more. Pack up & travel worry-free, or stay home and enjoy first-class amenities: Indoor & outdoor pools, a gym, social events, tennis, pickleball, bocce ball & more! (id:59911)
RE/MAX All-Stars Realty Inc.
501 - 15 Stollery Pond Crescent
Markham, Ontario
Million Dollar Views!!! Panoramic Breath-Taking Views Of Canada Famous Angus Glen Pga Golf Course. Approx 1000Sf With 2 Bedrooms + Large Functional Den. 2 Full Bathrooms. Premium Kitchen Design, Quartz Countertop With B/I Wolf Appliances & Premium Hardware. 9' Ceilings W/ Coffered Ceilings, Premium Hardwood Floors, 24 Hrs Concierge & Security, Outdoor Pool, Saunas, Gym, Party Rm, Conference Rms With Private Patio & Guest Underground Parking. Top Ranking Schools. Close To Angus Glen Golf Club, Community Centre, Hwy 404 & 407, Markville Mall, Main Street Unionville. (id:59911)
Century 21 Atria Realty Inc.
207 - 415 Sea Ray Avenue
Innisfil, Ontario
Amazing opportunity to get into High Point at Friday Harbour. This exquisitely upgraded 785 sq foot,2 bed/2bath split bedroom layout features upgraded laminate flooring, upgraded kitchen with waterfall kitchen island and full size appliances. Upgraded bathrooms and floor to ceiling windows. Minutes walk to the marina/beach, 18 hole golf course, fitness centre, resort pools, shops/retail and restaurants. Friday Harbour offers shuttle services for those who prefer to arrive in style. Building features an outdoor pool, courtyard, hot tub and beautiful party room. Resort Fees:1) Annual fee $1632.17, 2) Lake Club Fee $216.31/mo, 3) Entry Fee of 2% of PP+HST (payable one time). Walking distance to Starbucks, LCBO, 4+ Restaurants, beach and marina. 3 outdoor swimming pools to choose from with a state of art fitness centre. Over 5km of hiking trails. (id:59911)
Orion Realty Corporation
15 Janet Drive
Kawartha Lakes, Ontario
"Living the Dream" in the small town charm of Janetville. Location, location, location at it best - just 20 minutes commute to the 407! This home, centrally Located To Lindsay, Peterborough and Port Perry, on a private lot. TURN KEY! This Bright & Spacious Brand new open Concept Kitchen ( new appliances, with cutting edge sink accessories) Living room , New beautiful flooring throughout main floor, upper hall and bedrooms. Updated Bathroom, New Roof (2021), New A/C (2020), Gas Furnace (2019) & Detached Garage/workshop with "separate 100 amp panel". YOU choose, workshop, cars, gym! Fully Fenced Backyard Oasis! The back yard is stunning, with gardens ect. privacy, with plenty of room to roam. Great For Entertaining W/Beautiful IN-GROUND POOL,(including Solar Blanket, winter Blanket & accessories) Hot Tub,(3 year old motors) Tiki Hut with bar fridge included, & Outdoor Shower + Bunkie For Guests. Nothing left to want for. (id:59911)
Century 21 United Realty Inc.
508 - 80 Inverlochy Boulevard
Markham, Ontario
Welcome to 508-80 Inverlochy Blvd, a beautifully updated 3-bedroom condo in the heart of Thornhill! This spacious 1,300 sq. ft. suite is in move-in ready condition, requiring no extra work - just unpack and enjoy. Featuring a modernized kitchen with granite countertops, a brand-new dishwasher, stainless steel appliances, an eat-in area and ample storage, this home offers both style and functionality - perfect for hosting friends or enjoying quiet evenings in. The open-concept living and dining area is bathed in natural light. Enjoy the added convenience of well-organized built-in closets in two bedrooms, a master bedroom with his and hers closets, and updated bathrooms. Step onto your huge private balcony and soak in the gorgeous views of Royal Orchard. This fantastic unit also boasts an exclusive-use storage locker, laundry room, one underground and one ground level parking spot for added functionality. Plus, enjoy the ease of an all-inclusive maintenance fee covering heat, hydro, water, cable TV, and high-speed internet -stress-free living at its best! Residents enjoy exclusive access to the renowned Orchard Club, featuring top-tier amenities such as an indoor pool, gym, tennis courts, party room, billiards, basketball court, and more. Located in a prime Yonge Street spot, you're steps from shops, transit, restaurants, and country clubs. With a minutes' drive to three golf courses and the upcoming TTC Royal Orchard subway station just steps away, this condo is a golden investment opportunity and a fantastic place to call home. Don't miss out on this amazing opportunity - schedule your viewing today! (id:59911)
Royal LePage Signature Realty
701 - 2908 Hwy7 Road
Vaughan, Ontario
SHORT TERM****** THIS WARM HOUSE IS SUN-FILLED, UNOBSTRUCTED VIEW, SPACIOUS LIVING / DINNING ROOM, LAMINATE FLOOR THRU-OUT ,ONE BUS DIRECT TO DOWNTOWN TORONTO, 20 MINUTES TO MISSISAUGA , 30 MINUTES TO BRAMPTON. AMAZING FACILITIES. (id:59911)
Homelife/bayview Realty Inc.
131 Milestone Crescent
Aurora, Ontario
Welcome to this bright, impeccably renovated three-bedroom townhouse in the heart of Aurora Village. Featuring a versatile multi-level layout, the spacious living room offers a seamless walkout to your private outdoor garden. Enjoy modern touches throughout, including pot lights and sleek laminate flooring. The gourmet kitchen is a chef's dream, complete with granite countertops, a breakfast bar, and a copy eating area. The primary bedroom comes with its own ensuite bath for added convenience. Located on a family-friendly, well managed complex, this home offers a peaceful retreat on a quiet street, with amenities like an outdoor pool and visitor parking. The neighborhood is safe, with top-rated schools just a 3 minute walk away. Easy access to public transit, nearby shops, and a playground just 5 minutes away on foot. For nature lovers, Sheppard's Bush Conservation Area is a 5 minute drive. The direct bus to the GO Train Station. Downtown Aurora is a leisurely 15 minute walk away. Pet friendly (with up to 2 pets allowed) and BBQ's permitted, the property also boasts recent updates, including new doors, windows, and a roof (installed in 2016). This is truly a wonderful place to call home! (id:59911)
Ipro Realty Ltd.
B 208 - 38 Gandhi Lane
Markham, Ontario
This is not rent a whole unit; this is only rent the second master bedroom with attached private bathroom, You will need to share the kitchen and laundry facilities with other roommates. Two big mirrors closet. The room is huge with 2 bright huge windows. New Landmark Luxurious Condominium Building Located At Highway 7 & Bayview Avenue, spacious and bright, 9' Ceiling. Viva Transit At Doorsteps, Minutes To Highway 407/404. Enjoy an array of spectacular amenities, including an infinity pool, gym, ping pong room, billiards room, yoga room, party room, and a rooftop terrace. (id:59911)
Jdl Realty Inc.
510 - 7167 Yonge Street
Markham, Ontario
Spectacular Value On Yonge: 1+Den 665 Sq. Ft. W/ 70 Sq. Ft. Balcony North Unobstructed View! This Unit Featuring Stainless Steel Appliances, Subway Glass Tile Backsplash, , Modern Laminate Flooring Throughout. Den Can Be Enclosed As 2nd Bedroom. 1 Parking Included, Swimming Pool, Gym, 24 Hr Concierge, Guest Rooms. Connected To Shops On Yonge And Grocery. One locker ,One parking (id:59911)
Right At Home Realty
