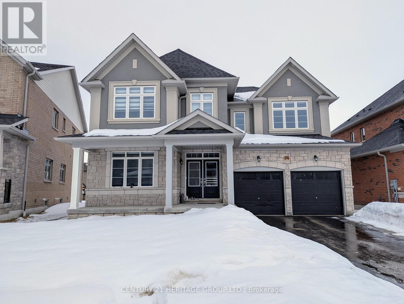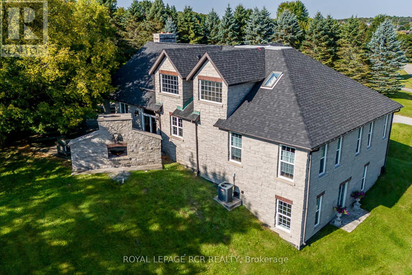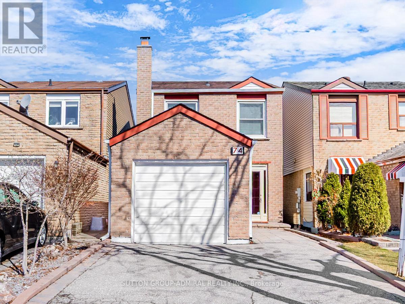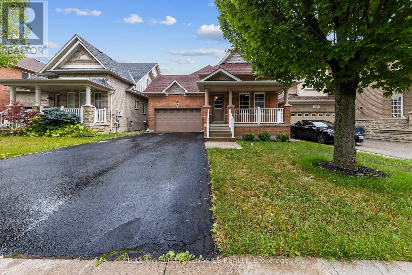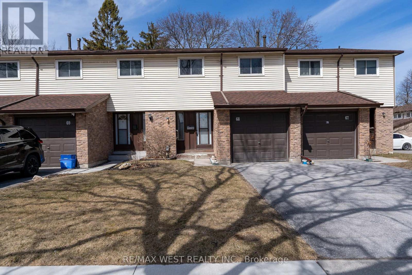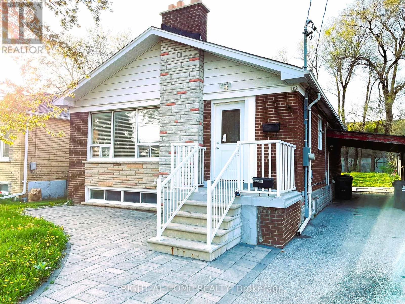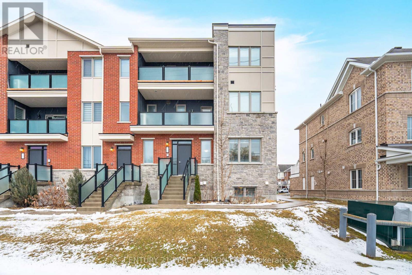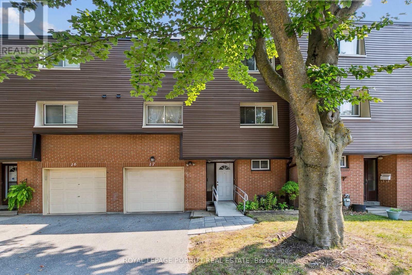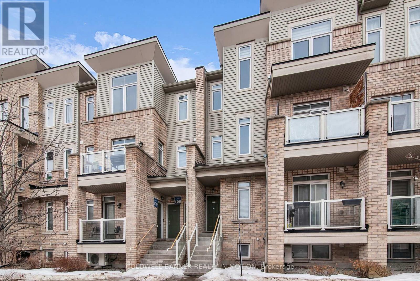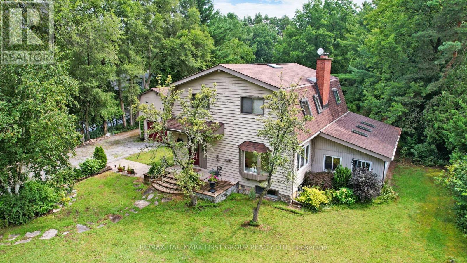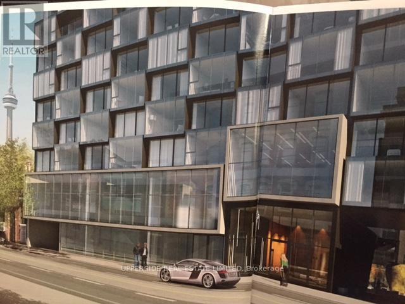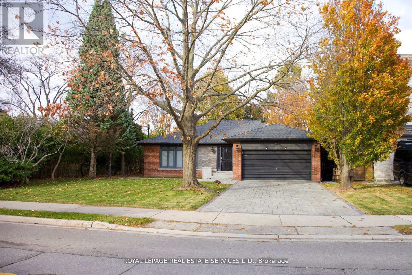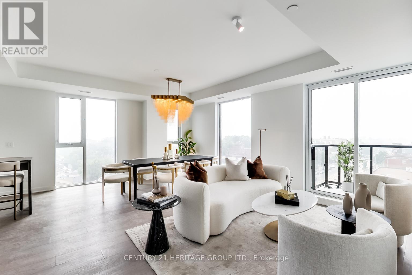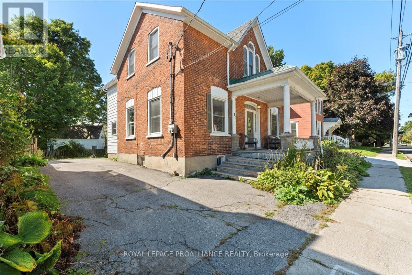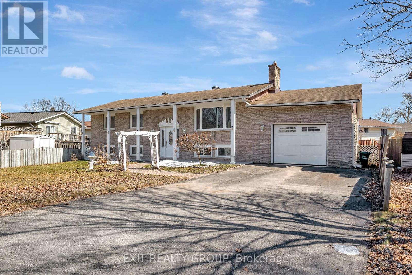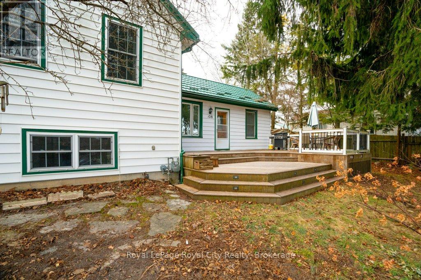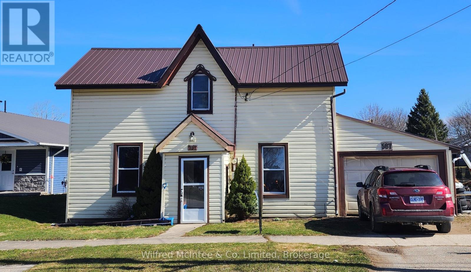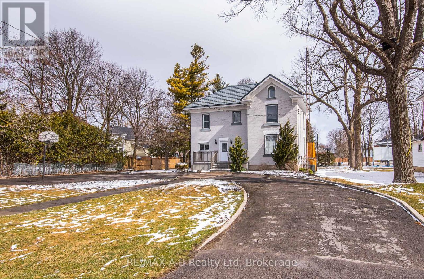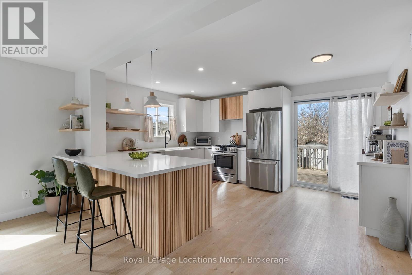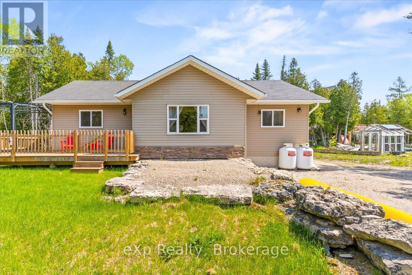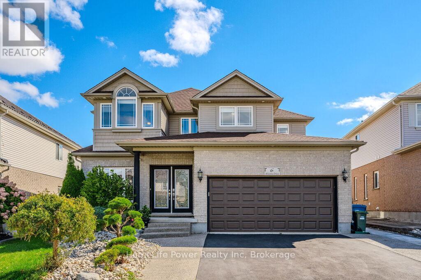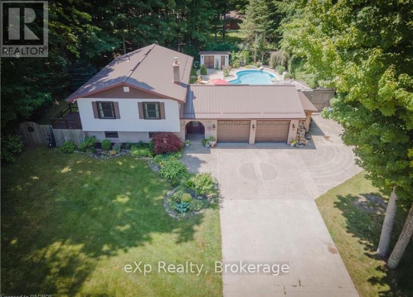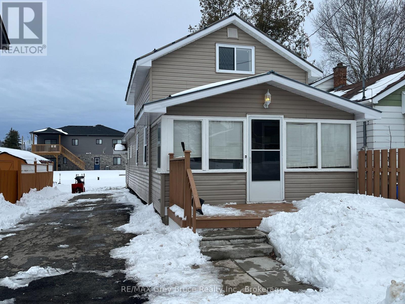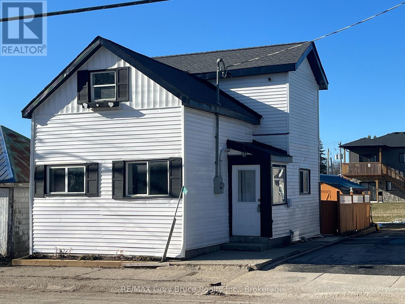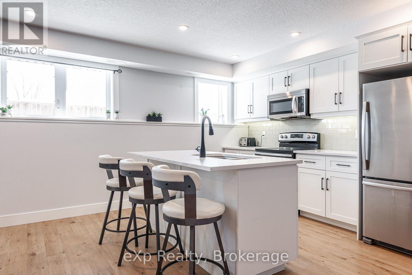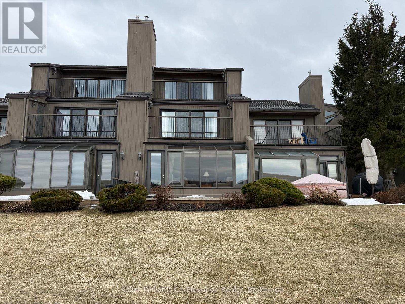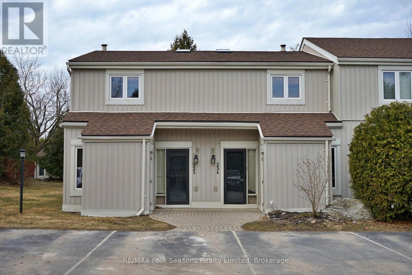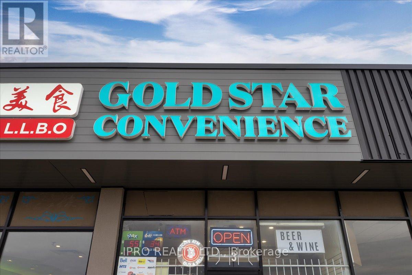74 Attridge Drive
Aurora, Ontario
Welcome to 74 Attridge Drive in Aurora. A newly renovated 4-bed, 4-bath, all-brick detached home in one of the towns most sought-after family-friendly neighbourhoods! This turnkey home is designed for modern living with luxurious finishes, smart home upgrades, and a backyard oasis. Step inside to gleaming hardwood floors, pot lights, and abundant natural light. The open-concept living and dining areas flow seamlessly into a modern kitchen with brand-new appliances, a breakfast nook, and a walkout to the deck perfect for family gatherings! A separate family room with a cozy fireplace provides a warm retreat. Upstairs, the primary suite features oversized windows, a walk-in closet, and a spa-like ensuite with heated floors. Three additional spacious bedrooms offer ample closet space, and all bathrooms have been fully renovated with sleek, modern finishes. The finished lower level extends your living space with a versatile den, an additional bathroom, and plenty of storage perfect for a home office, guest suite, or playroom. This home includes a brand-new furnace (2024), solar panels that generate monthly income, and an owned hot water tank. Situated on a quiet cul-de-sac, this move-in-ready home is ideally located near top-rated schools, parks, shopping, and transit. Walking distance to St. Andrews College & St. Annes School. Walking distance to Aurora GO Station, Yonge Street, public transit, grocers, and top rated restaurants. Easy access to parks & trails. (id:59911)
Exp Realty
1623 Corsal Court
Innisfil, Ontario
Beautiful & Spacious 3659 Sq Ft Luxury By Fernbrook "The Breaker" Model In Prestigious Belle Aire Shores Community. Premium Pie Shaped Lot (Wider At Back). 6 Car Parking. No Sidewalk. Kitchen Features Quartz Countertops, White Cabinets, Chefs Desk, Centre Island With Breakfast Bar & Servery Room With W/I Pantry. W/O To Deck. Bright Family Room W/ Gas Fireplace. Plenty Of Room With 5 Bedrooms! Primary Bedroom W/ 5Pc Ensuite & His/Hers Closets. Laundry Room On 2nd Floor! Basement Has Cold Cellar & 3Pc R/I. Garage Access Thru Mudroom. The Exterior Features A Combination Of Brick, Stone, And Stucco. Minutes Away From Beach, Walking Trails, Shopping, Big Cedar Golf & Country Club And Marina (id:59911)
Century 21 Heritage Group Ltd.
3810 Front Street
Uxbridge, Ontario
Rare custom-built stone Bungaloft 1.27 private and mature treed acres with a high-elevation and excellent views nestled into a desirable South Goodwood Estate location. Enter into the expansive twenty-foot ceilings in the beautiful great room with a massive hand crafted floor to ceiling stone and brick fireplace. Perfect layout with main floor primary bedroom suite complete with walk-in closet and 5pc ensuite, double sinks and a luxurious soaker tub. The kitchen features stunning light with large windows, travertine floors, stone countertops and amazing storage. The second floor offers three additional bedrooms and another full bathroom. The walk-out basement is perfect for multi family living and offers large completely above grade windows, a separate entrance, a theatre room and a rec room that is big enough for a full-size pool table, a seating area and gas fireplace roughed in. The exterior space is an entertainer's dream with an expansive stone patio, outdoor stone kitchen, fireplace and hot tub, mature tress and relaxing country views (id:59911)
Royal LePage Rcr Realty
74 Bob O'link Avenue
Vaughan, Ontario
Beautiful Detached 3 Bedroom 3 Bathroom Home In A Highly Desirable Family Friendly Neighborhood In Vaughan. Upgraded Eat-in Kitchen (2020) With Newer Cabinets And Stainless Steel Appliances, Good Size Living Room Combined With Dining Room. Upgraded Kitchen Light Fixtures (2020). Upgraded Roof (2020). Finished Basement With Wet Bar, Cold Room And 3 Piece Bathroom. Minutes Away From Good Schools, Beautiful Park With Plenty Of Trails, Playgrounds. Close to TTC, York University Subway, Vaughn Mills, Home Depot, Walmart, Superstore, and Major Highways 400/401/407/7....OPEN HOUSE THIS SATURDAY 2:30-4:00 PM !!! (id:59911)
Sutton Group-Admiral Realty Inc.
93 Chateau Drive
Vaughan, Ontario
**PRICED TO SELL** Welcome To This Beautifully Updated 3-bedroom, 3-bathroom Bungaloft In The Highly Sought-After Neighbourhood Of Woodbridge. This Home Is Sure To Impress With Gleaming New Porcelain Tiles Throughout The Main Floor & Bathrooms, Creating A Bright & Modern Feel Thats Both Stylish & Easy To Maintain. Enjoy Cooking In The Newly Updated White Kitchen, Featuring Sleek Cabinetry, Modern Finishes, & Plenty Of Counter Space. The Open-Concept Living & Dining Areas Are Perfect For Entertaining, With Large Windows That Allow Natural Light To Flood The Space. Step Outside To A Low-Maintenance Backyard With A Concrete Patio Ideal For Outdoor Dining, Relaxing Or Hosting Friends & Family. 3 Generously Sized Bedrooms, Including A Primary Suite With Walk-In Closet & An Ensuite Bath. Full 2-Car Garage. Nestled In A Quiet, Family-Friendly Neighborhood, 93 Chateau Drive is Moments Away From Schools, Vaughan Hospital, Shopping, Kortright Centre and Much More. Whether You're Downsizing Or Looking For A Family-Friendly Home, This Rare Bungaloft Offers The Perfect Combination Of Modern Updates & Comfort. Don't Miss Your Chance To Own This Stunning Home, Schedule You're Showing Today! (id:59911)
Keller Williams Legacies Realty
5282 Concession Rd 6
Adjala-Tosorontio, Ontario
This property will definitely check all of the boxes. Well maintained custom all brick bungalow nicely set on just under an acre. Multiple walkouts to beautifully landscaped yard. Large family sized kitchen boasts lots of cupboard space, separate pantry, breakfast bar, open concept to living /dining rooms. Front foyer is grand and has lots of room for all family with closet. It flows nicely to the sunken great room complete with vaulted ceiling, beautiful views, w/o to deck. Master has renovated ensuite and roomy closets. 3 more generously sized bedrooms with closets and newer windows. Looking for lots of parking on paved driveway? check! How about a 25 x 45 workshop fully heated and insulated, with large front canopy, cement floors, full hydro and 2-8 ft electric doors? All this located 5 min to Alliston 20 min to Barrie. Lots of hiking and trails at Provincial Park close by. Don't delay! (id:59911)
Royal LePage Rcr Realty
97 Feint Drive
Ajax, Ontario
Welcome To This Stunning Detached Home On A Premium Deep Lot With No Neighbors In The Back! Featuring Stone And Brick Front With A Double-Door Entry, This Home Boasts An Open-Concept Layout With Pot Lights Throughout The Main Floor. Enjoy Elegant Crown Moulding (Excluding The Living Area), Upgraded Baseboards, And A Spacious Family Room With A Cozy Fireplace And Built-In Shelves. The Updated Kitchen Is A Chefs Dream, With A Custom Quartz Countertop, A Server Area With A Wine Rack, And A Walkout To The Deck From The Breakfast Area. The Second Floor Offers An Open-Concept Office With Built-In Shelves, A Large Primary Bedroom With A Luxurious 5-Piece Ensuite (Quartz Countertop, Glass Shower, And His & Her Walk-In Closets), Plus Three Additional Spacious Bedrooms Two Sharing A Semi-Ensuite And One With Its Own Bath. The Finished Walkout Basement Is Perfect For Entertaining, Featuring A Rec Room, Media Area, Bedroom, Wet Bar, And A 3-Piece Bath, All With Laminate Flooring And Pot Lights. Additional Highlights Include A Main-Floor Laundry, An Oak Staircase, Fresh Paint, Garage Access From Inside The Home, A Newer Garage Door, And No Carpet Throughout. Located Close To Schools, Parks, Shopping, Durham Transit, And Easy Access To GO Station, Hwy 401, Hwy 407. A Must-See Home! This Home Is A True Gem Don't Miss Out! **EXTRAS** S/S Fridge, S/S Gas Stove, S/S Range Hood, S/S Dishwasher, S/S Microwave, S/S Toaster, Washer, Dryer, Central AC, Central Vac, Fridge In Basement, Gazebo & Shed In The Backyard, Garage Door Opener & All Light Fixtures. Hot Water Tank Is Rental (id:59911)
RE/MAX Realtron Ad Team Realty
68 - 222 Pearson Street
Oshawa, Ontario
Welcome to this spacious four-bedroom home in the heart of Oshawa. 1782 square feet of living space over three levels. Large principal rooms. This home awaits your design touches. Close to shopping, Costco, mins to the 401 and transit. Roof and Garage shingles 2023. (id:59911)
RE/MAX West Realty Inc.
182 Crocus Drive
Toronto, Ontario
Discover Exceptional Value in a Prime Location and Desirable Community Of Wexford-Maryvale. This property offers the perfect blend of charm and functionality in this traditional well-maintained 3+2-bedroom, 2 bathroom brick bungalow, with endless possibilities for all types of buyers. The basement in-law suite is accessible via a separate entrance, it boasts a large living space with 2 bedrooms, laminate flooring throughout, an open concept kitchen, 3 piece bathroom and larger windows to allow plenty of natural light into the space. Two separate laundry facilities provide complete separation and convenience. Located minutes away from important amenities such as Shopping centers, Costco, medical centers, schools, parks, 401, 404 and DVP. With recent moderate updates, newer AC (2023), fridge (2023), new 200A Eaton electrical panel, flooring throughout the main floor and fresh paint, This house is ready to be called your home! ***Home Inspection Report Is Available Upon Request*** (id:59911)
Right At Home Realty
301 - 1148 Dragonfly Avenue
Pickering, Ontario
*Stunning 2 Level End-Unit Stacked Condo Townhouse * 3 Bedrooms * 3 Baths * 2 Car Parking In Driveway & 1.5 In Garage * Pickering Seaton Area * 9 Ft Ceilings on Main * Open Concept * Kitchen with Centre Island, Quartz Counters and Walk-Out to Balcony * Oak Stairs * Primary Bedroom on Main Floor with 4 Pc Ensuite * 1 Bedroom with 4 Pc. Ensuite On Lower Floor * Entrance Through Garage * No Restrictions on Pets * Close to Hwy 407, Parks, Trails, Places of Worship, Pickering Golf Course, Shops & More (id:59911)
Century 21 Percy Fulton Ltd.
17 - 1415 Fieldlight Boulevard
Pickering, Ontario
Spacious 5-Bedroom Townhome In A Prime Pickering Location! Boasting 1995 Sq Ft, This Property Is One Of The Largest In The Neighbourhood. Enjoy An Updated Kitchen, Freshly Painted Walls, And New Laminate Flooring Throughout. The Main Floor Offers Convenient Laundry, While The Finished Basement Features A Full Washroom. Flooded With Natural Light, This Home Is Perfect For Families. Ideally Situated Minutes From The 401, With Easy Access To The Mall, Movie Theatre, Schools, Parks, Transit, And More. Dont Miss Out On This Rare Gem! (id:59911)
Royal LePage Porritt Real Estate
106 - 1775 Rex Heath Drive
Pickering, Ontario
Spring is in the air. Welcome to the Desirable Duffin Heights Community In Pickering! Step Into This Beautiful, Modern, Two-bedroom, Two-bathroom Stacked Townhome Filled With Natural Light and large Windows. The bright, Open-Concept Kitchen Has Quartz Countertops and a Breakfast Bar That Seamlessly Flows Into The Living and Dining Areas. This townhome is ideally located close to Highways 401 and 407. This Property Is Close To Schools, Shopping, Parks, Conservation Areas & Pickering Golf Club. This Townhome Is A Great Opportunity For A First Time Home Buyer, New Family Home Or An Investor. (id:59911)
Coldwell Banker Realty In Motion
154 Iroquois Avenue
Oshawa, Ontario
Just Move-In & Enjoy Stunning, Bright & Spacious detached 2-Storey house With 3 + 2 Br & 3 Washrooms In The prestigious Neighborhood & Highly Demanding Samac Area. Finished Basement with separate Entrance. Combined Liv/Din on Main Floor. Separate Family Room Overlooking To Backyard. Kitchen fully loaded With S/S Appliances And Backsplash. Safe & Friendly Neighbourhood. Close To Durham College And Oshawa University, high ranked School, Shopping Mall, parks, restaurants, library, golf course and more, few mins drive to hwy 407. Close To All Amenities. (id:59911)
Century 21 Titans Realty Inc.
178 Valley Stream Drive
Toronto, Ontario
Great Opportunity to Own this Bright & Functional Layout Freehold End Unit Townhome With Walk Out Basement In Good School Zone. . Highly Demanded and Very Convenient Neighborhood. ***Recently $$$ Professional Finished Upgrades. Step To Macklin PS,Catholic School,Walk To Public Transit,Milliken Park Community Center, Library, Shops ,Woodside Sq PLaza. Bright & Gorgeous Layout, Over 1300+ SqFt Of Living Space.Backyard Facing To South* Lots Of Sunshine*Functional Layout. Hardwood Floor Through Out, **Fresh Painted.***Ground Level Rec Room W/New Vinyl Tiles W/O To Fenced Backyard Enjoying The Peace & Privacy. Perfect For Family & Friends Entertainment! Liv/Din Rm Open Concept W/ Pot Lights ,Brand New Family Size Kitchen W/Quartz Counter,Backsplash,SS Appliances,Pot Lights.3 Good Sized Bedrooms With 4Pc Bath On Second.Prm Br W/Walk in Closet & Large Window,New Closets Throughout the House to Provide Elegant Look and Best Utilization of Space.New Windows W/ Zebra Blinds ,New Doors Throughout .New Stone Work(June 2023) With Extended Driveway W/2 Additional Car Parking .Extra Storage Shed at The Backyard.Stone Flower Bed in Front W/Front Glass Portch.Excellent Location, Walks To Schools, Supermarkets, Restaurants,Parks,Banks,Library, Ttc. Mins Drive To Milliken Park, Woodside Mall,HWY 401 ,Pacific Mall ,Go Station...Close To All The Amenities You Need Nearby!Don't Miss Out ! (id:59911)
RE/MAX Excel Realty Ltd.
973 Crowsnest Hollow
Pickering, Ontario
Bright and Spacious 2470 sq.ft. Freehold townhome built by award winning builder Brookfield Residential. Features 3 Bedrooms on Upper level plus 4th Bedroom on lower level with 3pc bath and endless ideas and options in future for your spacious unfinished basement that includes 9' ceilings. A multigenerational floor plan with two separate entrances; lower-level front entrance & main floor rear entrance at garage/driveway. Thousands spent on designer selected interior finishes. Hardwood on Main, Stained Oak Staircase; Pot lights in kitchen; Quartz Countertop in Kitchen and upper Baths; Stainless Steel Kitchen Appliances; Front Loading Washer & Dryer; Air Conditioner; Smooth Ceilings Throughout; Smart Home Features including Video Doorbell and Dual Zone Thermostat. Enjoy private outdoor space in your grassed courtyard. Features a Front Garden Landscape Package. (id:59911)
Stonemill Realty Inc.
5 Shepherd Road
Whitby, Ontario
353 FOOT DEEP RAVINE LOT! Over 2000 Square Feet! Sits on close to an acre! Incredible, unique home nestled on nearly an acre, backing onto Heber Down Conservation Area. Tons of potential! Located in the highly sought-after Macedonian Village area of Whitby, this property backs onto serene greenbelt, providing unparalleled privacy and breathtaking views. With over 2000 square feet, this home boasts a warm and inviting post-and-beam interior that exudes rustic charm and elegance. Best of both worlds! Private, backcountry feel, BUT very central to all amenities. Mere minutes to shopping, downtown Brooklin, and major highways! Enjoy three generously-sized bedrooms soaked in natural light, as well as three full bathrooms, offering ample space for family and guests. Enjoy year-round relaxation in the sunroom, complete with a hot tub and three skylights, ideal for unwinding after a long day. It's the perfect spot to relax and unwind while enjoying the tranquility of nature, and soaking up lots of natural light. Perfect for the DIY-enthusiast, with a basement workshop, as well as a workshop above the detached garage with FULL POWER. The ultimate hideaway for any handyman. The expansive .85-acre lot offers endless possibilities and opportunities for outdoor activities and fun, maintaining a lush garden, or simply enjoying the tranquility of a ravine right in your backyard. Have your morning coffee in nature. Take in a fierce winter storm from the comfort of your indoor hot tub. This home oozes character and repose. Most definitely one of a kind. Do not miss out on this rare opportunity to own a piece of tranquility in one of Whitby's most coveted neighbourhoods. A must see! You will love it here. **EXTRAS** Three wood stove hookups (bsmt, liv. room, den). 35 ft dug well, cleaned 2023 - foot valve replaced. New pump. Fiber optic internet cable has been ran but is not hooked up. Tilt and turn back doors. Hot tub. Gutter guard on all eavestroughs (id:59911)
RE/MAX Hallmark First Group Realty Ltd.
371 Hounslow Avenue
Toronto, Ontario
Nestled in the highly sought-after Willowdale West neighbourhood, this solid brick bungalow offers warmth, space, and endless possibilities. The home boasts a sunny south-facing backyard, providing a private retreat with a lush garden and an interlocking patio perfect for relaxation or entertaining. Well maintained with newer appliances, hi-eff. furnace with humidifier and air purifier. Loads of natural light with a w/o to the deck from your kitchen as well as French door to the basement. A gas hookup for your BBQ ensures seamless summer gatherings.Inside, enjoy gleaming hardwood floors throughout and numerous upgrades that enhance the homes charm and functionality. A separate entrance to the basement offers the potential for an income-generating apartment or in-law suite, with a convenient walkout to the backyard. Whether you're looking to live, invest, or build your dream home, this prime south facing lot provides an excellent opportunity. Ideally located within a 10-minute walk to Edithvale Community Centre and Finch Subway Station, the home also offers easy access to top-rated schools, including a French immersion option nearby. The vibrant Yonge Street corridor, Mel Lastman Square, and a wealth of shops and restaurants are just a short stroll away. Perfect for first-time buyers, investors, or down-sizers who appreciate the charm and convenience of bungalow living. Dont miss this rare opportunity in one of Torontos most desirable neighbourhoods! (id:59911)
Harvey Kalles Real Estate Ltd.
292 Horsham Avenue
Toronto, Ontario
Don't miss your chance to own this remarkable detached home on a generous 55-foot-wide lot! Ideally located in the sought-after Willowdale area, a separate entrance leads to a bright and beautifully finished basement. Large windows bathe the space in natural light, creating a cozy and welcoming ambiance. Delight in peaceful views of the privately fenced backyard-your own little garden paradise in the city! This exceptional property is perfect for families, savvy investors, and ambitious builders. Make comfort and style your new reality in this Gem! (id:59911)
RE/MAX West Realty Inc.
632 - 629 King Street W
Toronto, Ontario
Location! Location! Location! Rent In The Hottest Area In Dt Toronto. Thompson Residence Is Steps From The City's Best Restaurants, Nightlife, Shopping and Public Transit. This Impressive 1 Bedroom Open Concept Boasts Hardwood Floors, S/S Appliances, Modern Kitchen With B/I Appliances & Floor To Ceiling Windows. Beautiful Sunny View From Juliette Balcony & Amazing Amenities Make Living In The Entertainment District Even More Enjoyable! 1 Locker Included. (id:59911)
Upperside Real Estate Limited
38 Citation Drive
Toronto, Ontario
Located in the prestigious Bayview Village neighbourhood, this beautifully updated bungalow sits on an expansive 8,568 square-foot private pool-sized lot, an exceptional opportunity for families, builders, or investors. This turnkey 3+2 bedroom, 3-bathroom home offers a spacious layout with approximately 1,588 sq. ft. per level. The bright and welcoming living and dining area is centred around a cozy gas fireplace, while the kitchen features elegant white cabinetry, granite countertops, a breakfast area, and a walk-out to a covered deck overlooking a landscaped backyard retreat. The finished lower level, complete with a private walk-out, second kitchen, 3-piece bath, and two additional bedrooms, functions perfectly as an in-law suite or income-generating space. Additional highlights include a newly interlocked and landscaped driveway, interior garage access, fresh paint throughout, and modern touches that make this home move-in ready. Ideally situated minutes from the subway, Bayview Village Shopping Centre, scenic parks, top-tier schools including Earl Haig, and Highway 401, this property blends convenience, lifestyle, and long-term value. The seller is motivated, so act quickly to secure this rare gem in one of Toronto's most sought-after communities. (id:59911)
Royal LePage Real Estate Services Ltd.
907 - 185 Alberta Avenue
Toronto, Ontario
Welcome to Unit 907 at 900 St. Clair West - a beautifully designed 3 bedroom, 2 bathroom suite in the heart of St. Clair West Village. With floor-to-ceiling windows and luxurious finishes, this light-filled unit offers a spacious, open-concept layout ideal for entertaining or relaxing. The modern kitchen features quartz countertops and high-end appliances, leading out to a large private balcony with sweeping city views. Residents enjoy premium amenities, including a fitness center, rooftop terrace and 24/7 concierge. Just steps from trendy cafes, boutiques, and public transit, this is urban living at its best. Book a showing today to experience it firsthand! (id:59911)
Century 21 Heritage Group Ltd.
15 Paul Street
Prince Edward County, Ontario
Welcome to this charming brick home, located in one of Picton's most sought-after neighbourhoods in the heart of Prince Edward County. This residence exudes character, featuring a blend of original elements and tasteful modern updates throughout. Large windows invite abundant natural light, illuminating the spacious living room with its high ceilings and cozy wood-burning fireplace. The combined kitchen and formal dining area make entertaining effortless. On the second floor, you'll find 4 bedrooms, including a generous primary suite, along with a 4-piece bath. The family room addition, complete with a gas fireplace, offers versatile potential it could be transformed into a rental space, business, studio, or in-law suite, featuring a separate entrance, kitchenette, and bathroom. Step outside to your private backyard and side deck, ideal for creating your own outdoor oasis. This home offers the perfect blend of comfort and convenience! (id:59911)
Royal LePage Proalliance Realty
37 Glenn Drive
Quinte West, Ontario
Step into this charming 4-bedroom, 2-bathroom bungalow with a 1.5-car garage, nestled in a wonderful neighborhood perfect for families and professionals alike. As you enter, a welcoming foyer leads to a stylish split staircase, offering easy access to both levels. The main floor boasts a bright and airy open concept living and dining area, ideal for gatherings. The kitchen features a versatile movable island, perfect for meal prep or casual dining. The spacious primary bedroom is complemented by two additional bedrooms and a luxurious 5-piece bath, complete with a his-and-hers sink for added convenience. The lower level offers incredible versatility, featuring a large recreation room with a cozy natural gas fireplace and a walkout to a covered porch, creating excellent in-law suite potential. An additional office, fourth bedroom, laundry room, and a full 4-piece bath complete this level, making it ideal for extended family or work-from-home needs. Outside, discover a fully fenced private backyard, perfect for pets, play, and outdoor entertaining. A shed provides extra storage for tools and hobbies. The garage is a handyman's dream, equipped with a workbench and racking for all your projects. Located in a fantastic community, this home offers comfort, convenience, and endless possibilities - don't miss out! (id:59911)
Exit Realty Group
128 Dufferin Street
Guelph, Ontario
Discover the perfect blend of old-world charm and modern convenience in this beautifully maintained four-bedroom home. Thoughtfully designed for comfort and functionality, the primary suite features an ensuite bathroom with luxurious in-floor heating. The chefs kitchen, equipped with stainless steel appliances, seamlessly flows into the dining, perfect for entertaining. Additional highlights include a practical mudroom, main floor laundry, a durable steel roof, and ample parking. The basement offers a separate entrance, in-floor heating, and a two-piece bathroom, making it an ideal bonus space for a fifth bedroom, additional living area, home office, or even a private practice. The unique side-split layout also presents the exciting potential to convert the home into a duplex, offering excellent investment opportunities. A rare feature for a home of this era, the expansive utility room provides ample storage to enhance functionality. Outside, enjoy a serene backyard oasis with a spacious deck, perennial fruit trees, and a cozy fire pit, creating a tranquil, cottage-like ambiance. With a lot depth of 165 feet and access from both the front and back, there's potential for an additional dwelling or even a severance opportunity.This home is a must-see to truly appreciate its character, charm, and incredible potential. Schedule your private viewing today! (id:59911)
Royal LePage Royal City Realty
103 - 145 Farley Avenue
Belleville, Ontario
The Trillium Grande!! This stunning condominium offering 1527 sq ft of living space on the main level PLUS an additional 1440 sq ft in lower level with walk out!! Enter into the open concept main level with wide plank vinyl flooring into the functional kitchen with white cabinetry and island with breakfast bar. The bright living room has a large window overlooking the private patio. The main level also features 2 bright, spacious bedrooms and 2 baths, including the spacious primary suite with ensuite bath and walk in closet. Even more space on the lower level with a Rec room (currently being used as a bedroom) with walk out, 3 piece bath, hobby room or office and tons of storage. Unfinished area could be finished for more living space. Unit also includes 2 parking spots, very well maintained and secure building, with beautiful gardens and offering an exercise and party room. (id:59911)
Royal LePage Proalliance Realty
587 Gough Street
Huron-Kinloss, Ontario
Welcome to an exceptional opportunity to own a spacious and updated 4+ bedroom, 2-bathroom residence in the heart of Lucknow, Ontarioa property that blends modern comfort, ample living space, and timeless small-town charm. Nestled on a substantial lot within a family-friendly neighborhood, this home is a haven for those seeking both space and convenience. Freshly installed flooring flows throughout the interior, complemented by a recently upgraded forced-air natural gas furnace and central air conditioning. A brand-new metal roof, crowns this home with durability and aesthetic appeal. The attached garage provides added functionality, while the, fully fenced backyard creates a private and secure retreat. The propertys location is a standout feature, offering a short, leisurely walk to the banks of the scenic Nine Mile River, where trails and lush natural beauty invite exploration and relaxation. Lucknow itself is a gem of South Bruce County, celebrated for its welcoming, tight-knit community and authentic small-town allure. The town is home to a vibrant local culture, exemplified by events like the annual Lucknow Music in the Fields festival, which draws visitors from near and far. Everyday conveniences abound, with charming local shops, and essential services all within easy reach, fostering a lifestyle that balances rural peace with modern accessibility. Beyond the towns borders, this home offers enviable proximity to some of Southwestern Ontarios most treasured destinations. A brief drive west brings you to the breathtaking shores of Lake Huron, where legendary sunsets create an idyllic backdrop for recreation or reflection. Whether its swimming, boating, or simply unwinding by the water, Lake Hurons allure is just 20 minutes away. The coastal hubs of Kincardine and Goderich offer their own unique blends of historic charm, vibrant waterfronts, and urban amenities. This residence embodies the best of South Bruce County living (id:59911)
Wilfred Mcintee & Co. Limited
22 Mill Street E
Perth East, Ontario
With commanding curb appeal and a great street presence, there are so many reasons to love 22 Mill Street E. Check out our TOP 6 reasons to call this house "home". #6 Location: Situated on a super-sized lot that features a circular drive and EV charging. The proximity to schools, public library, playground and downtown make it the perfect family home. #5 Layout: The spacious main floor plan includes a kitchen with an abundance of solid wood cabinetry and an island, an adjoining dining room and a massive 25.5' x 23.1'' living/sitting room combination that boasts gleaming hardwood floors and a tasteful accent wall. The rear addition features windows that stream light and a cozy wood-burning fireplace. And let's not forget the 3-piece bath with laundry for main floor convenience. #4 Private space: The gracious second floor's 3 chic bedrooms all feature fabulous closet space. The main bath is stylish as well with a tin backsplash and offers an ingenious electrical bonus (ask your Realtor!) #3 The basement: It boasts a wonderful rec room with above-grade windows and toasty in-floor heat. #2 The lot: You can access the side and backyard via a side door or patio doors that lead to your large deck with privacy screens and underneath storage. Or move your entertaining to the large, circular fire pit screened by trees. You and your family will not be at a loss for space inside or out! #1: Old world charm matched with today's conveniences and elegant décor. You have to agree, it's "Magnificence on Mill"! (id:59911)
RE/MAX A-B Realty Ltd
102 Belmont Drive
Clarington, Ontario
Discover this stunning, newly built home in Newcastle. Enter into the spacious foyer from the covered front porch or access the mudroom from the 2-car garage, perfect for everyday convenience. The bright, modern kitchen boasts quartz countertops, stainless steel appliances, ample cupboard space, and a large island with a breakfast bar. A walk-through butler's pantry provides extra storage and counter space, leading into the spacious dining room. The kitchen overlooks the inviting family room, complete with large windows and a cozy gas fireplace. A separate living room, on the main level, adds even more living space. Upstairs, the laundry room is conveniently located near all four bedrooms. The primary suite features a walk-in closet and an elegant 5-piece ensuite with a double vanity, quartz counters, a soaker tub, and a walk-in shower. Three additional, spacious bedrooms each have their own 4-piece ensuite, with two bedrooms offering walk-in closets and one with a double closet. The expansive, unfinished basement features above-grade windows and a rough-in for plumbing, offering endless possibilities for customization. A perfect blend of modern design and thoughtful layout, this home is ideal for families seeking comfort, space, and convenience. Easy access to Hwy 115 & 401 (id:59911)
Real Broker Ontario Ltd.
50 Birchwood Court
Meaford, Ontario
From this quiet cul-de-sac, you'd never guess what's inside. A fully renovated modern haven with a sleek Scandinavian design. A bright beautiful white kitchen with natural wooden floating shelves and vertical wooden slats. A natural gas stove, quartz countertops, and a coffee bar. New LVP flooring throughout the upper level features an open-concept living space. Large windows give plenty of natural light into the living room with vaulted ceilings. Two bedrooms and a 4 PC bathroom upstairs. Continuing downstairs you have 2 more bedrooms and a 3 pc bathroom with a large recreation room giving you ample opportunities to make your own. A utility room for extra storage and laundry. This raised bungalow with a single attached garage sits at the end of the court with a large fully fenced pie-shaped lot. Two decks and western exposure for indoor-outdoor living. A greenhouse, raised garden beds, and an extra shed for gardening storage. Located only a short 10-15 min walk to downtown Meaford restaurants/shops and the waterfront of Georgia Bay. The sump pump was new in April 2021, the New furnace in 2018 (rented), Roof shingles were replaced in 2019. The vacant land condo fee is currently $130/month (road maintenance, insurance, garbage collection). (id:59911)
Royal LePage Locations North
19 Murray Avenue
Northern Bruce Peninsula, Ontario
Newer BUNGALOW situated in Hardwick Cove, nestled just south of Stokes Bay. This custom-built dwelling boasts engineered wood flooring, drywalled interiors with wooden ceilings, and a spacious ensuite complete with a walk-in closet in the master bedroom. The property features a generous pantry adjacent to the kitchen, a new propane furnace, as well as appliances. This home offers ample outdoor living spaces, comprising an 8x8 and 8x20 wrap-around deck, along with a separate deck at the rear, all complemented by a fenced back yard. Conveniently positioned midway along the Bruce Peninsula, the location provides swift access to renowned attractions such as Tobermory and the Grotto, Lions Head, Wiarton for shopping, and Sauble Beach. Residents can enjoy proximity to public sandy beaches, with the inviting shores of Hardwick Cove or the sandy shores of Miles Bay lies within easy distance. This residential gem embodies a harmonious blend of modern comfort and natural beauty, offering a serene retreat in a coveted peninsula setting. (id:59911)
Exp Realty
6 Westra Drive
Guelph, Ontario
This beautiful family home offers an abundance of space, both inside and out. The charming glass double-door entry floods the foyer with natural light, creating a warm and inviting first impression. Inside, the principal rooms are generously sized, featuring rich ash wood flooring and neutral ceramic tiles for a timeless look. The thoughtfully designed layout includes a main-floor office, a laundry room, and an elegant curving staircase. The dining room boasts stylish tray ceilings, while the spacious family room overlooks the expansive backyard with a pool. The kitchen is a chefs dream, complete with a walk-in pantry, granite countertops, a center island with bar seating, maple cabinetry, and plenty of space for a family dining area. Upstairs, double doors lead into the luxurious master suite, which features a sitting area, a walk-in closet and a bright, spacious ensuite. Three additional bedrooms complete the second level, one of which includes its own walk-in closet.The basement has been partially finished, offering a bedroom, three additional rooms, and a 3-piece bathroom ideal for extended family or extra living space.The backyard is a private oasis with endless possibilities for all ages. Enjoy the two-level deck, take a swim in the pool, or relax in the gazebo. There's also a playhouse for the little ones and plenty of open space to run and play. Significant updates in the past five years include: Two renovated second-floor bathrooms (in 2023); Extensive front and backyard upgrades (in 2023, over $100,000 invested); Partially finished basement (in 2019); New shingle roof (in 2019); New gas furnace (in 2019); Owned hot water heater (in 2019); All hardwood flooring on the second level (in 2019). This home has everything your family needs. Come and see it for yourself! (id:59911)
Homelife Power Realty Inc
103 Fedy Drive
South Bruce Peninsula, Ontario
Beautiful Four season home in Sauble Beach features landscaping, inground pool, hot tub, multiple decks, two car garage, heated by two efficient natural gas fireplaces, and high speed fiber internet for those whom work from home. Sauble Beach has the amenities you need , grocery store, pharmacy, restaurants, healthcare, and of course Lake Huron famous sunsets. Call this your family home. (id:59911)
Exp Realty
7749 Highway 21
South Bruce Peninsula, Ontario
Looking to enter the real estate market? Look no further! This economical 2 bedroom house on a deep lot in Allenford is looking for a new family to call it home. Strategically situated a reasonable drive to many areas in Grey and Bruce Counties. This home is move in ready, and should be seen to appreciate the value. Contact your Realtor today! (id:59911)
RE/MAX Grey Bruce Realty Inc.
7747 Highway 21
South Bruce Peninsula, Ontario
Situated in a great family community, this 3 bedroom, 1 bath home offers the perfect blend of comfort and convenience. Whether you are a first time home buyer, investor, or wishing to downsize, this home is an affordable opportunity to enter the real estate market. Located a reasonable drive from many popular destinations, including shopping, hospitals and schools, you will enjoy the easy commute. Don't miss your opportunity to make this home your own. (id:59911)
RE/MAX Grey Bruce Realty Inc.
8 - 3192 Vivian Line 37 Line
Stratford, Ontario
Welcome to 3192 Vivian Line 37, Unit 8, where modern convenience meets cozy comfort in the picturesque city of Stratford. Perfect for individuals or couples seeking an affordable, move-in-ready 783 sq ft space, this better-than-new 1-bedroom, 1-bathroom condo is designed to impress.Step into a bright and open-concept living area flooded with natural light from oversized windows. The contemporary kitchen boasts sleek quartz countertops, stainless steel appliances, a versatile kitchen island, and elegant pot lights to create the perfect ambiance. Enjoy the convenience of in-suite laundry with a full-sized stackable washer and dryer, central air conditioning, and an energy-efficient tankless hot water heater.Additional features include a private storage locker and a dedicated parking space, all within a meticulously maintained complex. This gem is nestled close to Stratford's finest amenities, including shopping, parks, Stratford Country Club, and offers easy access to major highways.Noteworthy Upgrades:Quartz countertops in kitchen and bathModern flooringStylish pot lightsDont miss your chance to call this wonderful condo your new home. Note that the property is covered by the remaining Tarion New Home Warranty. Upgrades:Quartz countertops in kitchen and bath Modern flooring Stylish pot light, freshly painted with attractive contrmporary palates. **EXTRAS** Condo fee includes - Building Insurance, Building maintenace, common elements, shared utilities (lighting outside), and administrationground maintenance/landscaping, private garbage removal, snow removal, windows. (id:59911)
Exp Realty
7 - 8 Beck Boulevard
Penetanguishene, Ontario
Welcome to this exceptional 4-bedroom, 4-bathroom luxury condo-townhome in Penetanguishene's Tannery Cove, offering an unparalleled lifestyle on Georgian Bay's shores. With over 2550 square feet of beautifully appointed living space, this home blends modern charm with serene water views, creating a sanctuary for relaxation and entertainment. Step inside and be greeted by floor-to-ceiling windows in the open-concept main floor, showcasing breathtaking views of Georgian Bay. The chef's kitchen is perfect for entertaining, while the living room's gas fireplace provides cozy warmth on winter days. The ground floor powder room and study also add convenience to the layout. Ascend to the second storey, where the primary suite awaits. Featuring a gas fireplace, balcony, and a recently renovated ensuite with a spa-like atmosphere, it offers a luxurious retreat. The second level also features conveniently placed laundry, as well as two additional bedrooms. The third storey acts as a cozy standalone guest suite with a full bathroom, bedroom, and private balcony overlooking the bay. It can also serve as additional living space. For boating enthusiasts, a private boat slip, with 30amp power and water hook up, grants easy access to Georgian Bay's 30,000 islands, fishing, and breathtaking scenery. A garage provides convenient storage and parking. The community truly offers lock-and-leave potential, with snow removal and ground maintenance included, as well as offering a private pool, adding an extra touch of luxury. Located a short 90-minute drive to the GTA and just minutes from Penetanguishene's shops and dining, this waterfront home presents an extraordinary opportunity to embrace the ultimate lifestyle. Don't miss out! (id:59911)
Keller Williams Co-Elevation Realty
534 - 22 Dawson Drive
Collingwood, Ontario
Welcome to this inviting 2-bedroom, 2-bathroom townhouse featuring a spacious layout and a thoughtful reverse floor plan. The upper level boasts vaulted ceilings over the kitchen, dining, and living areas, complemented by a cozy wood-burning fireplace and access to a private back balcony through a patio door. On the entry level, you'll find two bedrooms including a primary suite with its own ensuite bathroom and patio access. Recent upgrades include new flooring throughout and fresh paint, setting the stage for you to personalize and update this charming townhome to your taste. Convenient amenities include laundry hookups and assigned parking right at your doorstep, making this property a perfect choice for comfortable living. Don't miss out on the opportunity to make this townhouse your new home! (id:59911)
RE/MAX Four Seasons Realty Limited
447 Edgeworth Road
Mississauga, Ontario
Situated on a premium oversized lot in a quiet Cooksville neighbourhood, this spacious 4 Bed, 4 Bath home has a gorgeous Chef's kitchen with Granite counters & luxury appliances. Out front, enjoy the convenience of an in-out driveway and double car garage. Out back, the fully fenced, generous yard with perennial gardens, mature trees, well- appointed hardscaping and gazebo sets the stage for your own private sanctuary. Over 2850 sq ft of living space boasts numerous upgrades including, custom cabinetry, Stainless Dacor Induction range, Subzero built-in fridge, Miele Dishwasher, wine fridge, pot lights, acacia engineered hardwood flooring, large second level skylight, EV hookup in garage, recent basement renovation, and the list goes on! Wonderful location - Close to the Apple Market, Port Credit, Major highways, Schools, Transit, and all amenities. Elementary Schools: Clifton PS, Camilla Rd Sr & St. Timothy CES. Highschools: Cawthra Park SS & St. Paul C.SS (id:59911)
Ipro Realty Ltd.
1506 - 65 Ellen Street
Barrie, Ontario
Stunning waterfront top floor condo unit ! Welcome to 65 Ellen Street, where luxury meets lifestyle in the heart of Barrie's vibrant waterfront. Perched on the 15th floor, this southwest-facing unit offers nearly 180 degrees of breathtaking, unobstructed city views through floor to ceiling windows. Step into this bright and spacious 1 bed 1 bath unit with soaring 9-foot ceilings on top floor, enjoy enhanced privacy, tranquility, and spectacular sunsets from your own private sanctuary.Just steps to the lake, you can slip on your sandals and stroll the shoreline. The building boasts premium amenities including an indoor pool, hot tub, fully-equipped gym, party/meeting room, and more.Commuters will love the easy access to the GO Station and Hwy 400, making this an ideal location for professionals, retirees, or investors alike. (id:59911)
Homelife Landmark Realty Inc.
66 Millman Lane
Richmond Hill, Ontario
Brand New 3 Story 4 Bedroom 4 Bathroom Townhouse In Newly Built Ivylea Community By Marlin Spring. The Generous-Sized Home features 2 Car Garage, 10' Ceiling On Main & 9' On Upper, Large Centre Quartz Countertop Island w/ Breakfast Bar in Kitchen, 2 Walk-Out Balconies, Primary Suite Features An Ensuite With A Freestanding Soaker Tub & Separate Shower. A Separate Bedroom w/ An Ensuite On Ground Level Perfect for Inlaw. Located At Leslie St & 19th Ave. Steps To Jefferson Forest, Richmond Green High School, Highway 404, Public Transit, Parks, Costco, Major Plazas & More! Enjoy Both Convenience of Life and Nature At Your Steps! (id:59911)
Bay Street Group Inc.
761 - 60 Ann O'reilly Road
Toronto, Ontario
Beautiful 2 Bedroom, 2 Bathroom Condo Is Available For Rent In North York Close To Fairview Mall - Sheppard Ave E And DVP! The Property Features Two Spacious Bedrooms And Two Full Bathrooms, Making It Ideal For Couples, Roommates, And Small Families. The Living Area Is Full Of Natural Light And Features Stylish Finishes Throughout. The Open-Concept Kitchen Boasts Quartz Countertops, Stainless Steel Appliances, And Plenty Of Storage Space. The Living Area And Bedrooms Are All Generously Sized And Feature Large Windows That Offer Picturesque Views Of The City Skyline. Pictures are Prior to Tenants Move In. (id:59911)
Main Street Realty Ltd.
1011 - 18 Graydon Hall Drive
Toronto, Ontario
Welcome To CORNER Suite w 2 Separate Bedrooms In "Argento" Tridel Community In North York. Unit Full of Sun Light with South West Exposure. Nestled Within The Tranquil Don Ravine System And Overlooking The Lush Green Views Of The Donalda Golf And Country Club. Just Moments Away From Fairview Mall And Shops On Don Mills, Restaurants, Entertainment. Well Served By Ttc And Close To Major Freeways (id:59911)
Homelife New World Realty Inc.
3807 - 2033 Kennedy Road
Toronto, Ontario
One of the best floor plans in the building! South View fill with sunlight. Large 2+1 with no wasted space, feels larger than what it offers, split bedrooms, large den can fit a single bed, functional living and dining areas, side-to-side balcony offers extra lounge area. This building offers 24-hour concierge and on-site management office. Grand 2-storey lobby, 24-hour state-of-the-art fitness centre, kids play room, chill out lounge, music room, digital parcel storage speak for it unique characters. one parking, ONE LOCKER (id:59911)
Royal LePage Real Estate Services Success Team
7111 - 55 Cooper Street
Toronto, Ontario
Exclusive Opportunity at Sugar Wharf's New Complex! Experience stunning lake and city skyline views in this beautiful apartment featuring wraparound windows. Enjoy an open layout that maximizes natural light, along with three spacious bedrooms, three bathrooms, 9-foot ceilings, and high-quality laminate flooring. The building boasts outstanding amenities, including a 24-hour concierge, state-of-the-art fitness center "UNITY" with an indoor pool, private lounges, a kids party room, three theater rooms, and a dog wash. Benefit from direct access to the forthcoming PATH underground network and be just minutes from the waterfront, CN Tower, Scotiabank Arena, Sugar Beach, and more! With Starbucks, LCBO, Farm Boy, and Scotiabank at your doorstep, convenience is at your fingertips. **EXTRAS** Miele built in S/S appliances: fridge, dishwasher, stove. Microwave, washer & dryer, all electric light fixtures & window coverings. (id:59911)
Bay Street Group Inc.
1502 - 181 Huron Street
Toronto, Ontario
Luxurious One Bedroom Plus Den Located in the Heart Of Downtown Toronto. Den Can Be Used As a Second Bedroom or Office. Perfect Layout, 9' Ceiling, Modern Open Kitchen, Great Balcony with Beautiful South Facing View of the CN Tower and Toronto Skyline. Steps to St. George Campus of U of T. Toronto Public Library. Minutes To Subways, Chinatown, Supermarkets, Restaurants and Many More. (id:59911)
Homelife Landmark Realty Inc.
65 Ellen Street
Barrie, Ontario
Stunning waterfront top floor condo unit ! Welcome to 65 Ellen Street, where luxury meets lifestyle in the heart of Barrie's vibrant waterfront. Perched on the 15th floor, this southwest-facing unit offers nearly 180 degrees of breathtaking, unobstructed city views through floor to ceiling windows. Step into this bright and spacious 1 bed 1 bath unit with soaring 9-foot ceilings on top floor, enjoy enhanced privacy, tranquility, and spectacular sunsets from your own private sanctuary.Just steps to the lake, you can slip on your sandals and stroll the shoreline. The building boasts premium amenities including an indoor pool, hot tub, fully-equipped gym, party/meeting room, and more.Commuters will love the easy access to the GO Station and Hwy 400, making this an ideal location for professionals, retirees, or investors alike. (id:59911)
Homelife Landmark Realty Inc.
77 Diana Avenue Unit# 168
Brantford, Ontario
Welcome to this beautifully maintained 3-story townhouse in the heart of Brantford! Featuring 2 spacious bedrooms plus a versatile den, this home offers the perfect blend of comfort and convenience. The bright and open layout is ideal for families or professionals, with a modern kitchen, cozy living areas, and plenty of natural light. Located in a desirable neighborhood, you’re just minutes from top-rated schools, parks, grocery stores, and other essential amenities. Whether you’re a first-time buyer or looking to upgrade, this home is a fantastic opportunity. Don’t miss out—schedule your viewing today! (id:59911)
Jjn Realty Brokerage Inc.
3100 Dixie Road
Mississauga, Ontario
High-Performing Convenience Store, Ideally Situated At One Of Mississaugas Busiest Intersections In A Bustling Commercial Plaza Anchored By FreshCo, LA Fitness, Rexall, And More, Generates Over $700,000 In Annual Sales While Attracting A Constant Stream Of Customers. With Revenue From A Broad Selection Of Convenience Goods/Services Including Groceries, Beauty/Cosmetic Products, ATM Revenue Alcohol And Tobacco Sales, Lottery Tickets, Cryptocurrency Services, Passport Photos, Printing/Fax, Money Transfer, and Cell Phone Services. This Turnkey Operation Stands Out As An Exceptional Investment. Additional Income Potential Is Unlocked Through Approved Vape Product Sales, While The Opportunity To Sub-Lease Three Rear Office Units Provides Even More Revenue Streams. The Property Is Further Enhanced By Practical Amenities Like A Bathroom And A Kitchenette, Making It A Ready-To-Operate Business For Both Owner-Operators And Investors Seeking A Stable, Multi-Faceted Income Source In A Busy Mississauga Location. Please Do Not Go Directly Without Making An Appointment Or Speak To Employees. (id:59911)
Ipro Realty Ltd.

