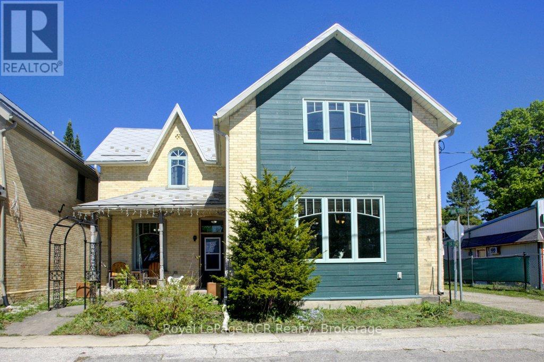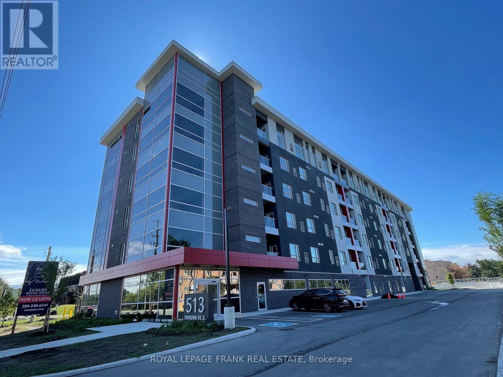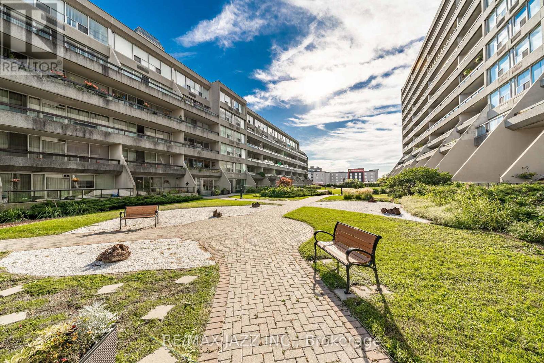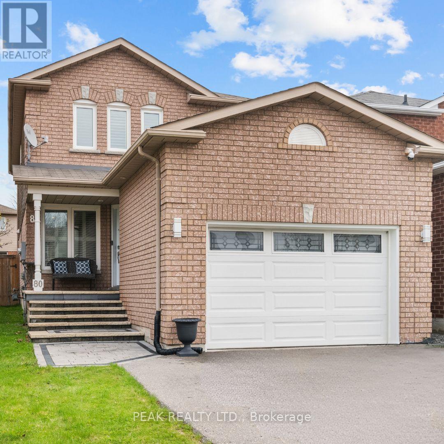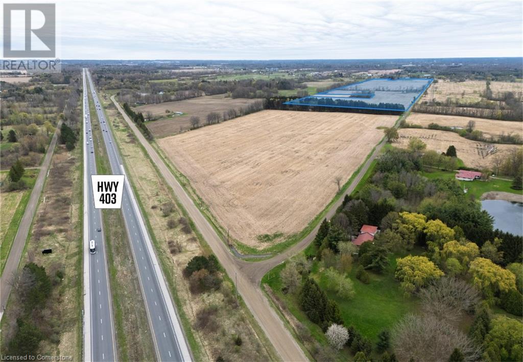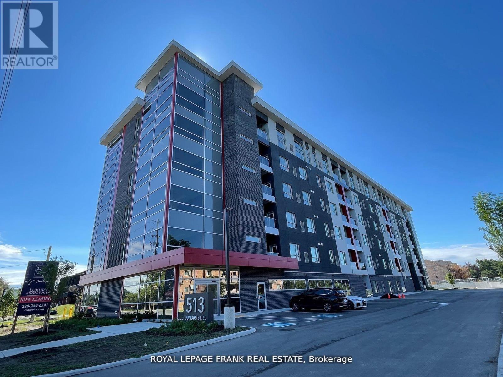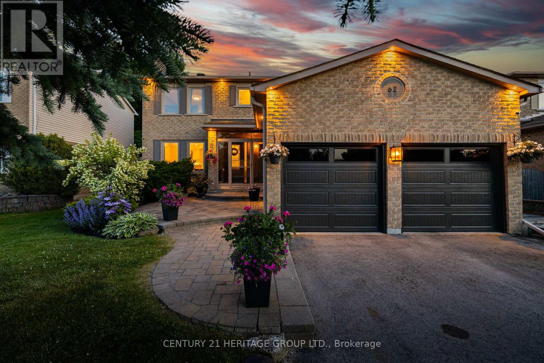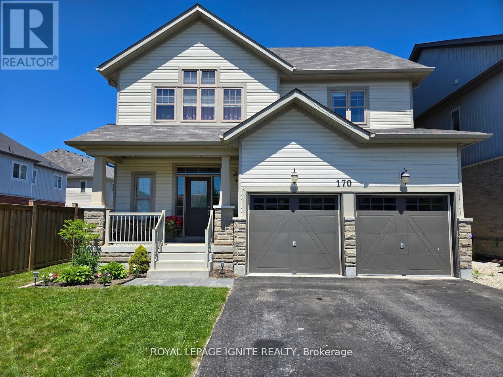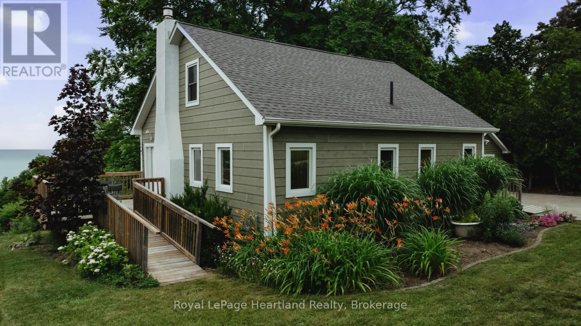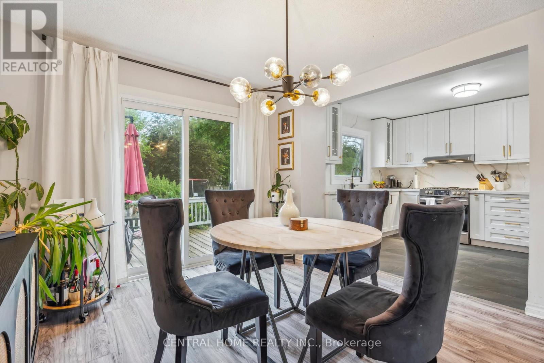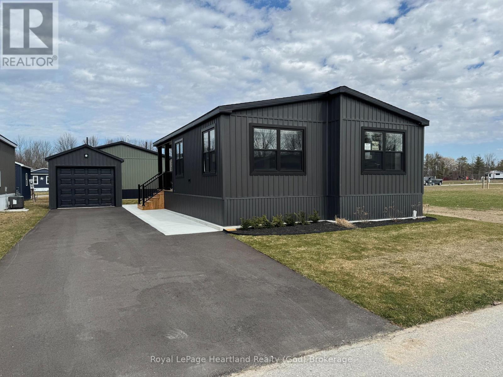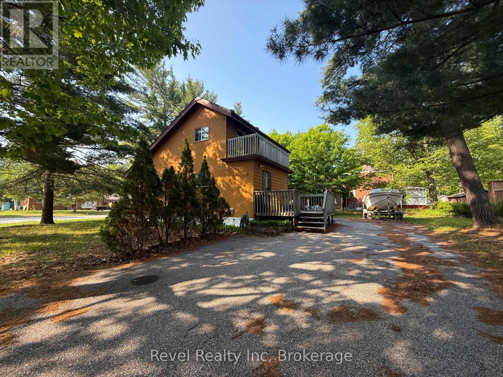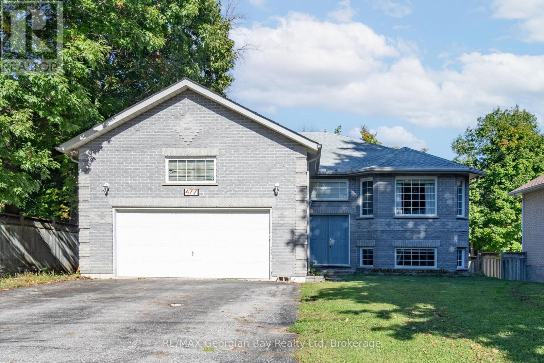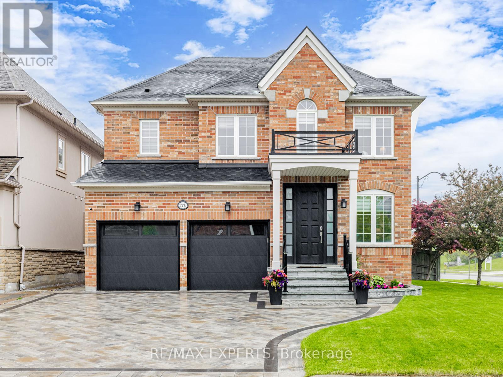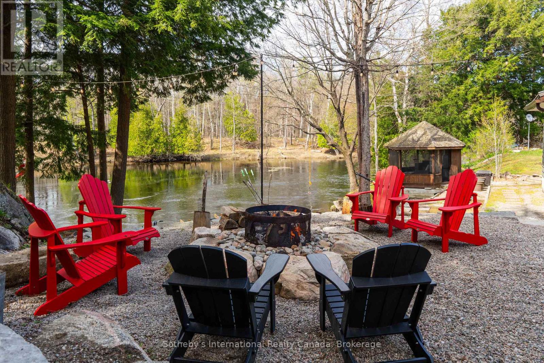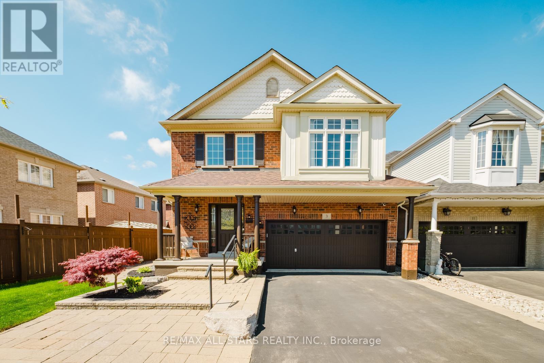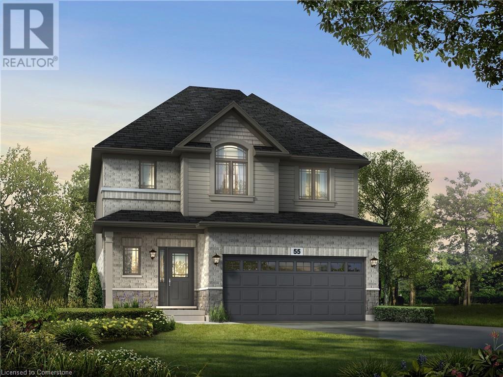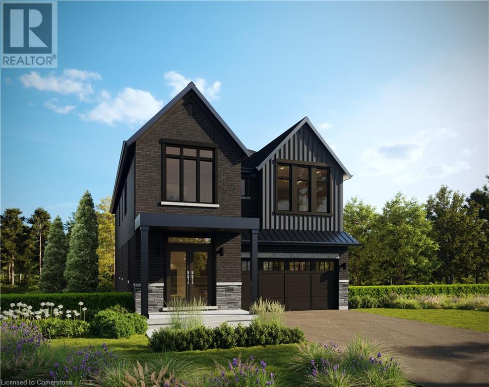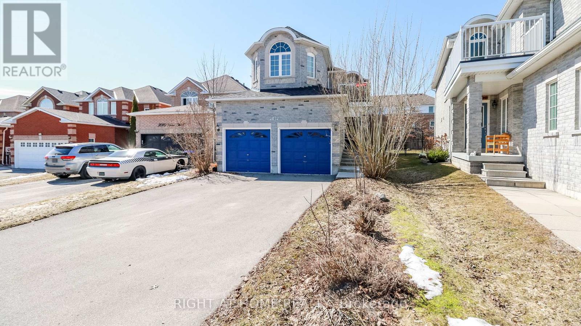97 Mackey Drive
Whitby, Ontario
In-demand area of Queens Common/Williamsburg. Next door to peaceful Guthrie park with paved walking paths and manicured fields. Primary and 2nd bedrooms are on the main floor. This 3 bedroom, 2 full bath bungaloft feels new with several recent updates: Entire home has been painted, Eat-in kitchen was just renovated with glass backsplash, stainless steel appliances, pantry and stone countertops/ breakfast bar. Living room has gas fireplace, tall ceilings and walks out to the back garden featuring new patio stones and a decorative retaining wall/raised garden bed; Ideal for planting your favourite vegetables and flowers. No more bending! The 2nd level has a family room, 3rd bedroom and 4 piece bathroom. New walkway, driveway and front steps out front provide beautiful curb appeal (2024). Ideal for executives or retirees. Close to schools and amenities. (id:59911)
Royal LePage Frank Real Estate
392047 Grey Rd 109 Road
Southgate, Ontario
Affordable 2-story home in the heart of Holstein, ON just steps from the local general store. Offering 1,960 sq. ft. of living space, this solidly built property features a bright, spacious living room on the main floor with ample windows that welcome natural light throughout the day. The kitchen and dining area provide practical workspaces. A convenient powder room an cute office nook complete the first level. Upstairs you'll find three generously sized bedrooms, a 3 piece bathroom and a large storage closet. Set on a level lot with great outdoor potential, this home is ideal for first-time buyers or a young family seeking value in a friendly village setting. (id:59911)
Royal LePage Rcr Realty
30 Avalon Place Unit# 202
Kitchener, Ontario
This bright and spacious 2-bedroom condo is the perfect opportunity for first-time homebuyers, downsizers, or investors. Located in a quiet, well-maintained building surrounded by mature trees and friendly neighbours, this unit offers a blend of functionality and charm. Step inside to find an open-concept living and dining space with large windows that let in plenty of natural light. The kitchen offers ample cupboard space and flows effortlessly into the dining area, making everyday living and entertaining easy. The generously sized bedrooms includes large closets. Enjoy the added bonus of a private balcony—ideal for morning coffee or winding down at the end of the day. The building offers on-site laundry, an elevator, secured entry, bike lock-up room, party room. This unit includes one parking spot and Set in a central location, you're just minutes from public transit, parks, shopping, St. Mary’s Hospital, and downtown Kitchener. Plus, with quick access to the expressway and LRT, commuting is a breeze. Affordable condo fees include heat, water, and parking—just move in and enjoy low-maintenance living! Don’t miss your chance to own a cozy condo in a well-established neighbourhood. (id:59911)
Royal LePage Wolle Realty
D - 513 Dundas Street E
Whitby, Ontario
First 3 Months at 50% off! Luxury Rental Suites designed to fit your needs, focusing on efficiency, quality & comfort. Featuring luxury rental suites w/ in-suite laundry, modern cabinetry, quartz counter-tops, breakfast bar, s/s appliances, high ceilings, window coverings and private balcony. These 1,000 sqft 2-bedroom smoke-free suites offer access to amenities designed for social connection, fitness & well-being. Occupy these new spacious, modern suites steps away from downtown. Separate A/C & Heating. Underground Parking for 1 Vehicle Only ($95), No Exceptions. Utilities Extra ($). Available for Rent Now! (id:59911)
Royal LePage Frank Real Estate
1214 - 55 William Street E
Oshawa, Ontario
Facing South with Courtyard and Lake Views a Huge Plus! Welcome to this freshly painted, clean two-bedroom, two-bath condo at 55 William St E. Enjoy beautiful southern exposure from the expansive 40-foot balcony, accessible from both the living room and the primary bedroom, perfect for relaxing or entertaining while soaking in courtyard and lake views. This move-in-ready unit features new flooring in the living room, dining area, and hallways, adding a fresh and modern touch. You'll also appreciate the convenience of ensuite laundry and a spacious in-unit storage room. The building boasts a wide range of amenities, including an indoor heated pool, sauna, car wash bay, billiards room, exercise room, library, workshop, and party room. A private, landscaped courtyard on the 2nd floor offers a peaceful outdoor escape exclusively for residents. Located within walking distance to Costco, shopping, the Regent Theatre, Tribute Communities Centre, parks, schools, transit, the YMCA, and more, this condo combines comfort, convenience, and community. Maintenance fees include: Bell TV package, Bell Fibe Internet, water, building insurance, parking, and full access to all amenities worry-free living at its best. (id:59911)
RE/MAX Jazz Inc.
80 Fry Crescent
Clarington, Ontario
Welcome to your dream home! This beautifully maintained property features 3 bright and spacious bedrooms, each with ample storage, and 4 full bathrooms offering comfort and convenience for the whole family. Over 1700 sq. ft of beautifully updated living space. The heart of the home is the renovated kitchen, perfect for both everyday meals and entertaining guests. Step outside to the fully fenced backyard ideal for gatherings and outdoor fun. The fully finished basement provides flexible space for movie nights, a home gym, or a play area for the kids. Don't miss this incredible opportunity to make this house your forever home! ** This is a linked property.** (id:59911)
Peak Realty Ltd.
1642 Colborne Street E
Brantford, Ontario
98-Acre Farm – Exceptional Opportunity in Brant County Located just minutes from Garden Avenue and Highway 403, this prime 98-acre flat farmland offers a rare combination of rural charm and urban convenience. Fronting directly on Colborne Street East (Highway 2), the property features a large barn structure and excellent road exposure. With its strategic location near major transportation routes and city amenities, this farm presents agricultural use, or long-term investment. (id:59911)
RE/MAX Real Estate Centre Inc. Brokerage-3
RE/MAX Real Estate Centre Inc.
Cbre Limited
E2 - 513 Dundas Street E
Whitby, Ontario
First 3 Months at 50% off! Luxury Rental Suites designed to fit your needs, focusing on efficiency, quality & comfort. Featuring 930 sf, luxury rental suites w/ in-suite laundry, modern cabinetry, quartz counter-tops, breakfast bar, s/s appliances, high ceilings, window coverings and private balcony. These 2-bedroom smoke-free suites offer access to amenities designed for social connection, fitness & well-being. Occupy these new spacious, modern suites steps away from downtown. Separate A/C & Heating. Underground Parking for 1 Vehicle Only ($), No Exceptions. Utilities Extra ($). Available for Rent Now! (id:59911)
Royal LePage Frank Real Estate
1114 Stoney Point Road
Innisfil, Ontario
elcome to 1114 Stoney Point Road! Located on a private road just steps from beach access, this stunning modern home offers six spacious bedrooms, six updated bathrooms, and breathtaking views of Lake Simcoe. Enjoy the open-concept kitchen with an island, coffee bar, premium finishes, and main floor laundry. A large 25 x 15 deck with glass railing and oversized windows showcase the seasonal beauty of the surroundings.Available for lease with potential rent-to-own opportunity for the right candidate. $8,500 + utilities (id:59911)
Coldwell Banker The Real Estate Centre
45 Fancamp Drive
Vaughan, Ontario
Exquisite Luxury 3+1 Bedroom Home in Vaughan Nestled Close To 2 Golf Courses & Incredible Amenities! Modern Brick and Stone Facade Townhouse Spanning Over 3 Levels and Complete with Hardwood Floors (1st & 2nd Level) and Laminate Floors (3rd Level), 2nd Floor Office/Den, Gourmet Kitchen with Quartz Counters, Stainless Steel Appliances, and Centre Island. The Welcoming Great Room On the Ground Floor Is Perfect For Entertaining With Large Windows and A Walk-Out to The Backyard. The Spacious Primary Bedroom With A Walk-In Closet and 3pc Ensuite Has The Perfect Amount Of Space For Couples. Incredible Location With Exciting Amenities Including Eagle Nest Golf Club, Maple Downs Golf Club, Walmart Supercentre, Highland Farms, Maple GO Station, Highways 400 and 407, Vaughan City Hall & Civic Centre Library. Top Ranked School Catchment For the Kids: Michael Cranny Elementary (9.1), Stephen Lewis Secondary (7.8). (id:59911)
RE/MAX Crossroads Realty Inc.
Upper - 80 Charles Brown Road
Markham, Ontario
Detach house Markham. Close to all amenities, groceries, shoppers, shops, schools, parks and walkable to bus stops and plazas. Beautiful professionally hardwood finished. (id:59911)
RE/MAX Metropolis Realty
Bsmt - 163 Cartmel Drive
Markham, Ontario
Spacious 3 Bedroom(The living room will be converted to add a third bedroom) Basement Apartment In Great Neighbourhood!Private Laundry Available! Shared Parking & Garage! Spacious Shared Fenced Backyard! Close To All Amenities, Schools, Ttc, Shopping! (id:59911)
Century 21 Percy Fulton Ltd.
27 Elm Street
Markham, Ontario
Presenting a rare opportunity to own an inviting, custom-built executive bungaloft backing onto a serene ravine, on one of Markham's most picturesque streets, in highly sought-after Old Markham Village. Situated on dream, resort-style, premium and oversized (66 ft x 167ft) lot, 27 Elm Street is just steps from the shoppes and restaurants of historic Main Street Markham, many lush trails, the Markham Go, highways 407/404, steps to excellent schools, multiple parks and all conveniences. Meticulously maintained by its original owners and full of timeless charm, this ideally laid out 4 bedroom, 6 bathroom beauty is equipped with a three-car (two-door tandem) garage and all the modern luxuries for everyday living and year-round entertaining. Featuring a grand, open concept floor plan and a main level principal suite, this custom family home with luxury finishes comes complete with a sunny, oversized, gourmet eat-in kitchen overlooking the bright, spacious living space with multiple walk-outs; a grand dining room with a servery; a main level den overlooking the front courtyard; 3 additional upper level bedrooms and two full bathrooms; a recreational-style lower level with a bonus room/exercise room/bedroom, a full bathroom and wine cellar; an entertainers delight backyard with a covered terrace with built-in bbq bar that overlooks the resort-style patio with a saltwater pool, waterfalls, cabana, bathroom/change room and an outdoor shower++ The backyard escape merges the beauty of nature with the comforts of the indoors and it is sure to be a favourite spot for enjoying morning coffee, family fun, endless gatherings and a delightful night cap. Come join the vibrant, family-friendly Markham Village community at this custom, modern cottage-like home in a private, lush setting in the city! ****SEE MEDIA LINK ATTACHED TO LISTING FOR DETAILED PHOTOS AND CINEMATIC WALK-THROUGH**** (id:59911)
RE/MAX All-Stars Realty Inc.
194 Roy Rainey Avenue
Markham, Ontario
Welcome Home! Gorgeous And Newly Finished 1 Bedroom Basement Apartment. Conveniently Located Near Supermarkets, Restaurants, High Ranking Schools, Parks, Hwy 407 & More Amenities. One Parking Spot Included. Tenants Pay Proportionate Utilities. 24 Hours Notice For Showings (id:59911)
RE/MAX Ultimate Realty Inc.
1668 Metro Road
Georgina, Ontario
**Your Lake Simcoe Dream Retreat Awaits!** Discover the perfect blend of comfort and serenity in this stunning 3-bedroom, 3-bath home, just steps away from the shimmering waters of Lake Simcoe in the charming Willow Beach community. Immerse yourself in a lifestyle where lakefront leisure meets modern living! As you step inside, be greeted by beautifully landscaped surroundings and spacious, airy interiors featuring 9' ceilings throughout the main and upper floors.The elegant oak staircase leads you to an open-concept kitchen that boasts a breakfast bar, double sink with built-in R/Owater system, upgraded tall cabinets, and under-mount lighting, perfect for culinary enthusiasts. A cozy breakfast area invites you to enjoy your morning coffee while soaking in views of the backyard. The dining room, adorned with hardwood floors and a picturesque window overlooking the front porch, creates an inviting space for family gatherings. Relax in the living room with views of the backyard and warm up by the fireplace during winter months. Retreat to the primary suite,complete with French doors, a walk-in closet, and an ensuite bathroom featuring a double vanity. The bright second and third bedrooms each offer large closets and sun-filled windows, ensuring comfort for family or guests. The unspoiled basement presents endless potential with rare high ceilings and a bathroom rough-in, allowing you to customize it to your liking. Step outside to your idyllic backyard oasis, featuring a custom-built deck, fenced yard, above-ground pool, and hottub perfect for creating lasting summer memories. Located on a school bus route and just minutes away from Hwy 404,this home offers both convenience and tranquility. Dont miss out on this exceptional opportunity to live just steps from the beauty of Lake Simcoe! Schedule your viewing today! (id:59911)
Royal LePage Signature Realty
404 - 105 Oneida Crescent
Richmond Hill, Ontario
Welcome to ERA 2 Condominiums, where modern living meets everyday comfort in a vibrant and central location. This bright and beautifully maintained 2 bedroom, 2 bathroom suite offers a functional split-bedroom layout with 9 foot smooth ceilings, upgraded laminate flooring throughout, and floor to ceiling windows that fill the space with natural light. Enjoy seamless indoor-outdoor living with an oversized 105 square foot private balcony, perfect for your morning coffee or evening unwind. The modern open concept kitchen is thoughtfully designed with quartz countertops, stainless steel appliances, under-cabinet lighting, and an upgraded large centre island ideal for both cooking and entertaining. The primary bedroom features a spacious walk-in closet and a 3-piece ensuite with upgraded tiles and a glass-enclosed shower. A second 4-piece bathroom and a spacious second bedroom provide added functionality and comfort for guests, family, or a home office setup. Experience resort-style amenities designed for ultimate comfort and ease, including an indoor pool, steam room, fitness centre, yoga studio, terrace with BBQs, party room, games room, guest suites, 24-hour concierge, and ample visitor parking. Centrally located just minutes from Langstaff GO Station, VIVA/YRT, Highway 407 & 404, Hillcrest Mall, restaurants, grocery stores, parks, and the future Yonge North Subway Extension. Includes the convenience of 1 parking space and 1 locker for extra storage. (id:59911)
RE/MAX Hallmark Realty Ltd.
12958 Keele Street
King, Ontario
Prime main floor commercial lease opportunity in the heart of King City, offering approximately 1,320 sq. ft. of renovated, multi-use space ideal for real estate office, medical, wellness, retail, or other professional uses. This bright and functional unit features multiple private rooms, a reception area, and access to washroom and kitchenette amenities. Included are 4 parking spaces (2 spots adjacent to garage and 2 inside garage), plus exclusive access to the garage loft for additional storage. Located just steps from Keele Street and King Road, the property offers excellent signage exposure, high visibility, and convenient access to public transit, all within a well-maintained building with professional co-tenants. (id:59911)
RE/MAX Noblecorp Real Estate
62 Colony Trail Boulevard
East Gwillimbury, Ontario
Welcome To This Luxurious Home With Stunning Modern Farmhouse Custom Renovations! * Located On Desirable Family Friendly Street With A South Facing Backyard For Tons Of Sunlight With 4 Car Driveway Parking, Exterior Pot Lights, Stone Landscaping With Beautiful Curb Appeal * Open Concept Floor Plan With Formal Dining, Family Room With Walkout To Sun Filled Backyard! * Beautiful Northern Plank 7" Hardwood And Pot Lights Throughout * High End Eat-In Chefs Kitchen With 36" Gas Range, Farmhouse Sink, Pot Filler, Undermount Cabinet Lighting, Soft Closing Cabinets, Massive Centre Island/Breakfast Bar, Quartz Countertops And Quartz Slab Custom Backsplash * 3 Spacious Bedrooms For The Growing Family * Primary Bedroom With Spa-Like 3pc Bath, His &Hers Closets With Built In Organizers * Finished Basement With A 4th Bedroom * Renovated Baths, Updated Windows, Custom Railing/Staircase, New Doors/Trim Throughout, Fully Rewired House, Electrical Rough-In For Heated Floors In Bathrooms, Garage Heater Roughed In For Garage, Electric Car Charger Prepped In Garage, Surround Sound Speakers - Kitchen, Primary Bedroom, Garage And Backyard * This Is The One You've Been Waiting For! A Must See! (id:59911)
Century 21 Heritage Group Ltd.
170 Gold Park Gate
Essa, Ontario
This detached 4 bedroom family home With 9 FT ceilings on main makes it a pleasure to call home. *Nice upgraded Kitchen with breakfast bar * 4 bathrooms * SPACIOUS PRINCIPAL ROOM* Professionally finished basement with a recreation room, office, and 4pc washroom * Upper-level laundry room* Double garage* Nice curb appeal * clean move in condition* Show & Sell with Confidence* Bright/spacious floor plan* located on a quiet street close to all amenities, schools, shopping, parks, and much more! (id:59911)
Royal LePage Ignite Realty
9 - Main - 136 Winges Road
Vaughan, Ontario
Seize this incredible opportunity to establish your business in a main-floor, prime retail unit in the heart of Woodbridge. Whether you're launching a medical spa, office, retail store, or another venture, this bright and spacious unit offers the perfect setting to thrive.Situated in a high-traffic location, this space features ample client parking, a private entrance, making it ideal for a variety of business uses. The open-concept layout is bathed in natural light, providing a welcoming and professional atmosphere. Move in as-is or customize it to suit your needs. (id:59911)
Property.ca Inc.
37 Stan Roots Street
King, Ontario
Looking for a home that's move-in ready, stylish, and doesn't feel like it was last updated during the dial-up era? This beautifully maintained townhouse strikes the perfect balance between comfort and functionality with thoughtful updates and a layout that just makes sense. The main floor features a welcoming formal living room and a bright, open-concept dining and family are a perfect for casual weeknight dinners or hosting friends. The spacious kitchen offers ample storage and plenty of room to cook (or at least look like you do). Upstairs, you'll find three generously sized bedrooms with great closet space, plus two full bathrooms with clean, modern finishes and no awkward layouts. The fully finished basement is a true bonus: A kids playroom, home gym, office, or just a private space to cry during the playoffs. Whatever your life needs right now (were not judging). Step outside and you'll see where this home really shines. The backyard is private and beautifully landscaped, with mature cedars, an oversized patio, built-in outdoor kitchen, dining area, and a cozy lounge space perfect for summer BBQs or quiet evenings under the stars. With fresh paint throughout and nothing left to do but unpack, this home is ready when you are just bring your bags and your toothbrush. Upgrades include: large stamped concrete patio, custom outdoor cooking area with concrete countertop, new landscaping and interlocking front walkway and glass railing. (id:59911)
Keller Williams Referred Urban Realty
1258 Leslie Drive
Innisfil, Ontario
Detached 3 storey home with a huge top storey loft backing onto green space so no neighbours to the back! Sought after family friendly area of Alcona. This is a big house! Minutes to Innisfil Beach Park and all the great amenities on Innisfil Beach Rd. 5 bedrooms and 4 washrooms. You can easily add 2 more rooms in the loft if needed! Large spacious kitchen with stainless steel appliances, centre island, breakfast bar, big pantry, eat-in area and a direct access to the backyard. Two tiered backyard makes it great from entertaining and creating separate outdoor space! Elegant dark hardwood floors, two storey opening over the family room, second floor laundry, high ceilings and much more! This home has been well cared for and maintained by the current family. (id:59911)
RE/MAX Hallmark Realty Ltd.
535 Windflower Crescent Unit# 51
Kitchener, Ontario
Quaint 2 bedroom, 2 bathroom townhouse condo in a quiet desirable neighbourhood in Laurentian Hills. Finished basement has recreation room and 3pc bathroom. Back yard has patio. Upgrades include: A/C, flooring, painted, California shutters. Shingles were replaced in 2018. Location is perfect, centrally located for shopping and easy access to the highway for commuters. Parking spot is in front of the door for ease of bringing in groceries, etc. Lots of visitor parking. (id:59911)
Trius Realty Inc.
8 Cedar Drive
Bluewater, Ontario
Enjoy your own private sandy beach plus the convenience of municipal services that this Bayfield cottage has to offer! Sunsets facing west over Lake Huron are second to none. Now is your chance to own an rare property where you can discover the beauty of the evening sky, have peace or fun on a private sandy beach, dock your boat at the marina down the street and walk for ice cream or shopping. This renovated 3 bedroom, insulated cottage is located just north of the marina, situated in an upcoming subdivision. Follow the beach path at the end of the street. This lakefront property offers access to a private sandy beach, making it a haven for beach lovers. Walk to the unique amenities of downtown Bayfield. The cottage underwent significant renovations between 2014 and 2015. Modern kitchen with open concept to living room and dining area. The stone fireplace is gas fired and creates a beautiful ambiance. The shed was refurbished in 2017, providing ample space for storage, in addition to the cottage attic storage area. Enjoy stunning sunset views from the deck, also built in 2017, perfect for entertaining or simply unwinding with a good book. Experience the tranquility and beauty of lakefront living with this charming cottage, a perfect retreat in the heart of Bayfield. This property offers a unique opportunity to embrace the Lake Huron coastal lifestyle. Book a showing for a private viewing. (id:59911)
Royal LePage Heartland Realty
50 Metro Road S
Georgina, Ontario
A gem of a find by the lake! This wonderful 3+1 bedroom home has been extensively renovated and is move-in ready! Featuring a custom-designed kitchen, top tier finishes & kitchen appliances, brand new windows as well as front and patio doors, custom built in storage and closets, a new furnace, a fully renovated powder room, new floors and carpets throughout, it offers both comfort and style with its multitude of upgrades and finishes. Enjoy convenient access to the garage from the house, walk out to a large multi-functional deck, and relax on a generously sized lot with ample parking. Conveniently located within walking distance to a private beach, shops, restaurants and grocery stores this home is perfect for watching the sunset or entertaining guests. (id:59911)
Central Home Realty Inc.
7135 Sideroad 3 Sideroad E
Arthur, Ontario
A peaceful country retreat could be yours! Boasting 3.21 acres of land to relax, explore, and escape the everyday bustle, this property is the perfect place to enjoy a truly rural lifestyle just off of Highway 6. See the constellations at night, mingle with wildlife and birds from your front porch, foster a vegetable garden, carve a walking trail through the forest, dip your toes in the creek, and see the captivating sky views throughout the day and night from this country property. Delivering a spacious 2-car garage currently used as a workshop and studio, this home offers over 2000 square feet plus the finished basement. You will have lots of space for your guests or growing family here with the home's three bedrooms upstairs, private main-floor den, and additional basement options. Enhanced with a metal roof, you can be rest assured that your greatest investment is protected from the elements. Inside, stylish vinyl plank flooring, hardwood flooring, and refinished hardwood stairway allow the home to be carpet-free, neat, and clean. With inside entry from the garage to the main and lower floors, notice convenience of storage and navigating the home. Notice a variety of stunning views from the living room, dining area, kitchen, bedrooms, and den, all offering the best seat in the house to capture the best show on earth: mother nature happening right before our eyes. Come see the change in pace you've been looking for. A shift to rural life will be the one you wish you made sooner. (id:59911)
Victoria Park Real Estate Ltd.
133 Christopher Drive
Waterloo, Ontario
Open House Sat June 21 & Sun June 22 2-4pm. With nearly $70,000 in upgrades, this fully renovated bungalow in Waterloo’s sought-after Lincoln Heights offers modern living, thoughtful finishes, and future flexibility with in-law or duplex potential. The main floor features wide-plank luxury vinyl flooring (2023), fresh baseboards, updated lighting, and a fresh, neutral paint palette. The kitchen has been tastefully redone with new countertops, subway tile backsplash, plenty of room to cook and connect over family meals, and easy clean up with a convenient dishwasher. The main 4-piece bathroom is fully renovated in a timeless style (2021) and serves the 3 spacious, main floor bedrooms. The finished, updated, basement (2021) adds incredible value with a large rec room, 4th bedroom, stylish 3-piece bath, and a kitchen rough-in, offering excellent potential for multigenerational living, a rental suite, or a private guest space. Everything down here has been taken care of, popcorn ceilings have been removed, new drywall installed, 5 new windows (including 2 egress’) fill the space with light. A sprinkler head and in-duct smoke detector enhance safety for a legal suite setup. Major mechanical upgrades include: new electrical panel (2023), 2-stage furnace, water softener (2020), AC (2016), interconnected smoke detectors and updated insulation between floors support peace of mind and sound separation. Curb appeal shines with a freshly painted exterior (2023), trimmed trees, low-maintenance landscaping, and a new backyard shed. The deep driveway fits 3 cars, and mature trees offer year-round privacy. Located on a quiet, family-friendly street close to schools, parks, shopping, public transit, and Hwy 8, just minutes to the 401, this move-in ready home is ideal for families, investors, or anyone seeking a stylish home with room to grow. (id:59911)
Keller Williams Innovation Realty
266 Briarmeadow Drive
Kitchener, Ontario
Warm & inviting 3+1 bdrm home nestled in one of Kitchener’s most desirable neighbourhoods! From the moment you step inside you’re greeted by living/dining area where rich hardwood floors & large windows bathe space in natural light. Arched window adds elegant touch that seamlessly separates the rooms while maintaining an open feel. Eat-in kitchen with S/S appliances, glass tile backsplash, lots of cabinetry & centre island W/breakfast bar—ideal for casual meals & entertaining. Off dinette is generous pantry to keep everything organized & within reach. Sliding doors lead to back deck offering extension of the living space & creating perfect indoor-outdoor connection for BBQs & relaxing in the sunshine. A few steps up the family room provides cozy retreat W/arched window, soft pot lighting & fireplace. Convenient 2pc bath completes main level. Upstairs primary bdrm W/hardwood, abundant closet space & large window. 5pc ensuite W/soaker tub, sep shower & dbl-sink vanity. 2 add'l large bdrms share a full bathroom. An add'l family area on this level provides endless possibilities—perfect as playroom, hobby space, office or movie nook. Finished bsmt offers W/O in-law suite! Space includes large living area W/sliding doors & windows that make it bright & inviting. Spacious bdrm & 3pc bath make it ideal for extended family or guests. Outside enjoy fully fenced backyard W/room for kids & pets to play. Raised deck provides fantastic spot to unwind, entertain & enjoy the peaceful setting. Heat pump, furnace & tankless water heater (owned) all done last yr & metal roof in 2018 W/lifetime warranty for peace of mind for yrs to come! Around the corner from Briarfield Park & Idlewood Creek Natural Area offering trails & outdoor escapes. Chicopee Park is yr-round destination W/skiing, tubing, camps & more for the whole family. Mins from Fairview Park Mall where variety of shops, restaurants & services make daily life convenient. Easy access to Hwys 7/8 & 401 makes commuting a breeze! (id:59911)
RE/MAX Real Estate Centre Inc.
29 Tucker Court
Aurora, Ontario
Welcome Home to 29 Tucker Court in the sought after gated Community of Wycliffe Gardens! This spacious, open concept 3 bedroom Bungaloft with a ravine lot is adjacent to Beacon Hall Golf & Country Club. The Main Floor Boasts 9ft Ceilings with potlights throughout, Cathedral ceilings in the Living and Dining rooms and a stylish and modern open concept Kitchen. Access the deck and the gorgeous ravine lot through french doors leading off of the Breakfast Room. You'll love the convenience of the main floor Primary Bedroom, 5 piece bathroom and Main Floor laundry with access to the 2 car garage. This executive style home is tastefully decorated and features custom california blinds throughout. Make your way to the second floor to find two more generously sized bedrooms sharing a semi-ensuite bath, and an open concept family room/flexible space that overlooks the main floor. Enjoy maintenance free, executive style living in one of the most coveted communities in all of Aurora. Close to great schools, shopping, hiking trails and parks. This location offers it all! (id:59911)
Keller Williams Realty Centres
525 New Dundee Road Unit# 316
Kitchener, Ontario
Explore the serene retreat of Rainbow Lake! Welcome to 316 - 525 New Dundee, a modern one-bedroom, one-bathroom rental unit. Offering 654 sqft of thoughtfully designed space, guaranteeing a convenient and practical lifestyle. The kitchen, dining, and living areas are all open to each other, creating a cozy space that is ideal for hosting friends or unwinding. The modern kitchen features stainless steel appliances and cabinet space for all cooking needs. The bedroom is spacious with great closet space. This exceptional development offers a range of amenities including a gym, yoga studio, sauna, library, social lounge, party room, pet wash station, and access to Rainbow Lake conservation area with a private lake for kayaking, canoeing, swimming, and fishing! Seize the chance to reside in this prime location offering peace, modern living, and a host of exciting facilities. Transform this extraordinary condo into your new haven in Kitchener at Rainbow Lake! (id:59911)
Corcoran Horizon Realty
42 Clarke Street
Whitchurch-Stouffville, Ontario
Welcome to 42 Clarke Street, a charming and spacious home nestled in the heart of Stouffville Village, one of the towns most walkable and sought-after neighbourhoods. Just steps to Main Street, you'll enjoy the convenience of nearby boutique shops, cozy cafés, family-run restaurants, parks, schools, and a true small-town community feel. Located on a quiet, tree-lined street in a mature enclave, this home offers outstanding curb appeal with its classic façade, inviting front porch, and beautifully landscaped grounds. Inside, the home exudes warmth and character, featuring four generously sized bedrooms, two bathrooms, and a finished basement offering flexible use as a rec room, office, gym, or guest space. Bright and welcoming, the layout boasts large windows that flood the home with natural light, original details that add timeless charm, and a comfortable flow perfect for both daily living and entertaining. The well-appointed kitchen provides ample storage and seamlessly connects to open living and dining areas. Set on a rare 60 x 122-foot lot, the backyard is a private outdoor retreat, complete with mature trees, lush landscaping, a spacious deck, and a stunning inground pool, ideal for relaxing or hosting all your summer gatherings. This is a rare opportunity to own a beautifully maintained home on one of Stouffvilles most desirable streets, offering the perfect blend of character, location, and lifestyle. (id:59911)
RE/MAX All-Stars Realty Inc.
314 Cape Chin Road N
Northern Bruce Peninsula, Ontario
This beautiful, must-have property has everything you could want and more! The four large, comfortable bedrooms are also perfect for a family to live in or for hosting guests. Two of these bedrooms have the included ease of beautiful ensuite bathrooms! The primary bedroom features a very large walk-in closet, giving you plenty of storage space. There is also a beautiful 4-piece bathroom on the main floor with a jacuzzi tub! Relax and spend time with family in the beautiful living room, sectioned off into its own cozy utopia! The dining room is perfectly set between the kitchen and the living room, allowing for an easy transition as you're making your way through the home. For an additional heat source, there is a heat pump in the main floor primary bedroom. In the kitchen, you'll conveniently find a walk in panty. Entertain yourself and your guests in the basement rec room! The basement is also equipped with its own half-bathroom for added convenience, one of the private bedrooms, and space for storage! The house has a reverse osmosis water filtration system. Outside, on the 1.5 acres of stunning rural land, complete with many perennials and a raspberry patch, you'll find three additional structures: a store with income potential, a barn that is perfect for hobby farming, and an additional external building! The house used to have a hot tub, and all the previous wiring and breakers are still available. There is also an electric vehicle charger on the property. This beautiful property in Northern Bruce Peninsula has been running as a microfarm, including a beautiful storefront with tons of potential! It has also previously been run as a bed & breakfast! (id:59911)
Royal LePage Royal City Realty
2141 Caroline Street Unit# 8
Burlington, Ontario
Welcome to 2141 Caroline Street Unit 8. A Beautifully maintained and spacious detached bungaloft, built by New Horizons Homes, in the highly sought-after and rarely available survey called 'Crew Landing'! This prime location in the heart of downtown Burlington is just steps to the waterfront/lake, parks, schools, shops, library, YMCA, Performing Arts Centre and more! Offering a custom - open concept kitchen/living room with gas fireplace complete with a vaulted ceiling and walkout to a professionally landscaped private yard with deck. This spacious home offers a Main Floor Primary Bedroom, ensuite Bathroom with heated floors and a walk in closet. The loft offers a great space, bedroom with bathroom as well. The Large unfinished basement with roughed in plumbing for a bathroom, offers lots of space for storage or what ever you need. This Freehold home offers ownership with a low condo road fee, which covers grass cutting and snow removal/salting including driveway and walkway up to the front door, all in the heart of Burlington's Downtown core! Home has been meticulously maintained with many updates over the years. (id:59911)
RE/MAX Real Estate Centre Inc.
63 - 77683 Bluewater Highway
Bluewater, Ontario
Check out this furnished, new model home! Turn key, 2 bedroom 1 bath Northlander is situated near the outdoor pool and nestled within a peaceful land lease community, Bluewater Shores. The open concept floor plan offers a bright and spacious main living space with beamed cathedral ceilings, fireplace in the living room, large kitchen island, and pantry cabinet. Step outside and you'll enjoy the covered porch with gas BBQ connection, plus storage shed with roll up door, paved drive. Enjoy the amenities of Bluewater Shores, from private beach access and indoor pickleball courts to an outdoor pool and clubhouse, all just steps away. Golf and Bayfield, just a few minutes up the road. Don't miss your chance to embrace lakeside living at its finest in this meticulously designed Arlington model, waiting for you. (id:59911)
Royal LePage Heartland Realty
9 Islandview Crescent
Wasaga Beach, Ontario
Chalet-Style Charm Near the River!Step into this stunning open-concept chalet-style home, featuring soaring cathedral ceilings and sun-filled skylights in the main living area. The spacious primary suite includes its own ensuite and private walk-out balconyperfect for morning coffee with a view. The main floor also offers a versatile den with an ensuite, ideal for guests or a home office. Downstairs, youll find two additional finished bedrooms and a cozy gas fireplace in the lower level. Sitting on a large 100x102 ft lot just steps from the river, this home offers space, comfort, and unbeatable charm. Dont miss your chance to make it yours! (id:59911)
Revel Realty Inc
477 Albert Street
Tay, Ontario
Welcome to the perfect family home where comfort, style, and entertainment come together! This beautiful all-brick raised bungalow offers everything your family needs to create lasting memories. Step into the spacious eat-in kitchen and dining area with ceramic floors, the heart of the home, perfect for family meals and gatherings. The living room features rich hardwood floors, creating a warm and inviting space to relax. With 4 bedrooms and 2 bathrooms, including a primary bedroom with its own ensuite, there's plenty of room for everyone. The fully finished basement provides even more living space, with an oversized recreation room that's ideal for family movie nights or game days. Step outside to your own backyard oasis, complete with a stunning inground pool, perfect for summer entertaining with friends and family. This home also features a 2-car garage, gas heat, and central air, ensuring comfort year-round. It's everything you've been waiting for in a family home don't let this one slip away! (id:59911)
RE/MAX Georgian Bay Realty Ltd
176 Sir Stevens Drive
Vaughan, Ontario
Discover this elegant 4-bedroom family home in the prestigious enclave of Upper Thornhill Estates. With Over 3300sqft of total living space, this recently renovated home features an open-concept layout with 9-foot ceilings, hardwood floors, and a gourmet kitchen with quartz countertops, stainless steel appliances, and a central island. This home offers both comfort and style. Set on a pool-sized lot with a new interlock driveway, landscaped yard, sprinkler system, and a gas BBQ hookup, a perfect setting for outdoor entertaining. The finished basement includes an in-law suite, providing versatile space for family or guests. Located in one of York Regions top school districts, a short walk away from Herbert H Carnegie Public School, Twelve Oaks Park and Via Romano Pond nature walk. Public transit at your door step, with shopping and dining just moments away. A fantastic opportunity to own a stunning home in one of Vaughans most desirable communities. (id:59911)
RE/MAX Experts
5270 Dean Trail
Severn, Ontario
TRENT SEVERN WATERWAY access with incredible PRIVACY! Set on a beautifully landscaped 1.5-acre DOUBLE lot along the Severn River in Washago, with almost 200 feet of frontage, this one-of-a-kind property with North/WEST exposure offers a front-row seat to Ontario's natural beauty. With crown land directly across the river, your view will always be wild and uninterrupted. Think turtles floating by on sun-soaked logs and the occasional moose wandering the shoreline. The 3-bedroom, 2-bathroom home is perfectly positioned to take full advantage of the scenery, with large windows, cozy interiors, and year-round comfort. The primary suite offers your own two-piece bathroom, laundry, a large closet, and a walk-out to the back deck. A detached double-car garage provides ample space for vehicles, toys, and tools, while the rest of the property is designed for outdoor living. Nearly the entire lot is professionally landscaped - a mix of open lawn, stone paths, exceptional wood decking, beautifully exposed granite and thoughtfully designed gathering spaces. There's a, sauna tucked into the trees for relaxation, hot tub off the private primary suite, custom firepit for long evenings under the stars, axe-throwing setup, woodshed with dedicated porch area, and screened-in gazebo at the water's edge, offering breathtaking sunset views over the river to play your favourite card games - euchre anyone?! When the sun goes down, the property illuminates with incredible landscape lighting and strings of light at every corner. For RV'ers or frequent hosts, the property is fully equipped with 4 parking pads, each with 30-amp electrical service and water hookups, ideal for visitors or your own home on wheels. You will not run out of parking space either! Combining comfort, space, and a rare connection to untouched wilderness, this is a true riverside retreat - move-in ready and made for making memories. This one is worth seeing! (id:59911)
Sotheby's International Realty Canada
12700 Highway 12
Brock, Ontario
Charming 10-Acre Country Escape Awaits! Escape the hustle and bustle of city life and discover this beautiful 10-acre hobby farm, offering east-facing exposure on a year-round accessible road. This country home features an inviting wrap-around covered deck, perfect for enjoying peaceful mornings and relaxing evenings. Inside, the spacious living and dining area boasts hardwood floors and blinds for added privacy. The large eat-in kitchen, complete with a sliding door walkout, seamlessly blends indoor and outdoor living. Working from home is a breeze with the main floor den, providing a quiet space to focus. Upstairs, you'll find three bedrooms, one of which is currently utilized as a laundry room for added convenience. The basement presents the possibility of a fourth bedroom along with a recreation room, ideal for entertaining or unwinding. The level yard offers ample opportunities for gardening whether you want to plant your favorite flowers or start a vegetable garden and is perfect for pets to roam freely. Set back from the road, this property provides privacy and seclusion, making it the perfect retreat from city life. Don't miss your chance to own this charming property! (id:59911)
Sutton Group Quantum Realty Inc.
25 Hammill Heights
East Gwillimbury, Ontario
Welcome to this beautifully updated 3-bedroom, 2.5-bath townhome in desirable East Gwillimbury - offering style, comfort, and value for a wide range of buyers. Enjoy a modern kitchen featuring new quartz countertops and a matching backsplash (2024), refreshed cabinets (2023), and stainless steel appliances (2019). The finished basement adds extra living space, perfect for a home office, rec room, or guest suite, and includes brand new carpet (2024).Additional recent updates include luxury vinyl flooring upstairs (2019), new staircase carpet with freshly painted spindles and railing (2025), replacement shingles (2023), and a water softener installed in 2018. This home is located in a family-friendly neighbourhood within walking distance of schools, just minutes from Highway 404 and all the amenities of nearby Newmarket. Commuters will appreciate being only 20 minutes from the GO Station, with an approximate one-hour drive to Toronto. Move-in ready and thoughtfully updated, this home is a standout opportunity you won't want to miss. (id:59911)
Century 21 Millennium Inc.
3 Richard Coulson Crescent
Whitchurch-Stouffville, Ontario
Welcome to your dream home in the heart of Stouffville! This stunning sun-filled detached house offers the perfect blend of comfort, quality, and versatility. Thoughtfully designed with 4 spacious bedrooms and 4 bathrooms, the home features a bright and functional layout, including a second family room that can easily be converted into a 5th bedroom to suit your needs. Enjoy a beautifully finished basement with a second kitchen ideal for extended family or in-law living. Step outside to a large, landscaped backyard perfect for entertaining, kids, or simply relaxing. With professional landscaping in both the front and back, this home offers exceptional curb appeal and outdoor living space. A rare find that checks all the boxes! 3 Richard Coulson Crescent is ideally located near top-rated schools, Main Street shops and dining, Stouffville GO Station, and beautiful parks and walking trails. Enjoy the perfect blend of convenience, community, and natural surroundings all just minutes from your doorstep. (id:59911)
RE/MAX All-Stars Realty Inc.
103 1/2 Canada Street Unit# 2
Hamilton, Ontario
2 Bedroom Plus Den unit on 2nd and 3rd floor of triplex. Utilities INCLUDED. Available July 1st, 2025. Recently renovated, granite counters, in-unit laundry, private back deck. Steps to Locke St South. (id:59911)
RE/MAX Escarpment Frank Realty
56 Ralph Newbrooke Circle
Paris, Ontario
Exceptional New home to be built in Riverbank Estates nestled within the Nith Peninsula, this stunning Kingsforest model 2-story home features 1956 sqft and is a rare opportunity surrounded by the Barker's Bush scenic walking trails. Step inside to a thoughtfully designed main floor with 9' ceilings and 8' doors that create a sense of openness and elegance. The flexible open concept layout features a generous kitchen with island, breakfast area that opens onto the spacious great room. The open concept is perfect for entertaining to stay connected to guests, as there's plenty of space to gather. The kitchen features quartz countertops, extended-height cabinetry, a large island and walk-in pantry. Head out to the backyard which is conveniently accessed by the large sliding door off the breakfast area, making BBQ a breeze. Onto the 2nd level where you'll find a large Primary bedroom with an ensuite which also includes a spacious walk in closet. There are an additional 2 bedrooms, 4pc bathroom, and second floor laundry room for everyday convenience. This home is ready for you to make it your own by customizing your flooring, cabinetry, and countertops with the guidance of our design consultant, ensuring your home reflects your style perfectly. Don't miss this opportunity to live in an exclusive neighbourhood where nature meets luxury – this is the place to be in Paris! (id:59911)
Royal LePage Macro Realty
76 Ralph Newbrooke Circle
Paris, Ontario
Exceptional rare find 5 bedroom, 3.5 bathroom, 3211 sqft home in the sought after area Riverbank Estates surrounded by Barkers Bush, walking trails and the Nith river. Entering from the covered porch into a spacious foyer with double door closet, powder room, 9' ceiling with impactful 8' doors, ceramic flooring in foyer, mudroom/laundry, kitchen and breakfast area, hardwood in main hall, great room and dinning room. Kitchen features walk-in pantry, quartz counter tops with undermount sink, microwave, and the island has a gas cook top and dishwasher. Extended height cabinets, set of 2 pot and pan drawer waterline to fridge. This open concept home boasts a great room with a cozy fireplace, oversized 9'x 8' sliders to the backyard from the breakfast area. Continue up stunning curving oak staircase to second floor with 9' ceiling and 8' doors. Master features luxury ensuite and large walk-in closet. Bed 2 and 3 share a jack and jill bathroom , bed 4 enjoys its own ensuite. Bed 5 features walk-in closet. Full unfinished basement has a 3pc rough-in in basement for future bathroom, and cold cellar. A/C, 200 amp service are included. Work with our design team to choose your colours for the flooring, cabinets and countertops to personalize to your tastes for this Marigold Farmhouse model. (id:59911)
Royal LePage Macro Realty
2072 Wilson Street
Innisfil, Ontario
This beautifully maintained 4-bedrooms, 3 bathrooms detached house offers the perfect blend of space, style, and functionality designed for modern family living. Step inside to a thoughtfully designed main floor featuring a warm and inviting L-shaped living and dining area, ideal for both entertaining guests and enjoying cozy family meals. The spacious, sun-filled eat-in kitchen is a chefs delight, boasting ample counter space and seamlessly flowing into a bright, open-concept family room the ultimate hub for daily living and relaxation.Convenience is at your fingertips with a main-floor laundry room, while the enclosed porch and upstairs balcony provide peaceful spots to sip your morning coffee or unwind after a busy day.Upstairs, youll find four generously sized bedrooms, including a luxurious primary suite with a private ensuite bathroom, plus two additional well-appointed bathrooms to comfortably accommodate the whole family.Step outside into a large, private backyard perfect for summer barbecues, gardening, or simply enjoying outdoor activities with friends and family.Additional features include all light fixtures, window coverings, fridge, stove, washer, dryer, built-in dishwasher, and garage door opener. Major upgrades include a new roof (June 2022), new driveway (May 2022), and new front walkway (April 2022) offering peace of mind for years to come.This move-in-ready home truly has it all space, comfort, and a fantastic location. Don't miss your chance to make it yours! (id:59911)
Right At Home Realty
9 Bernard Street
Hamilton, Ontario
This home is spotlessly clean and so bright, fresh and cheerful! Many updates including newer kitchen and bath, roof shingles 2023, furnace and owned on demand water heater 2015, 18' above ground pool new in 2020. Added features include gorgeous refinished hardwood floors and a beautiful large covered deck overlooking the pool plus a second outdoor seating area with gazebo included. Located on a beautiful tree lined street close to all amenities and the RHVP and trail system. Don't miss out! Room sizes approx. (id:59911)
Pottruff & Oliver Realty Inc.
10 Bud Leggett Crescent
Georgina, Ontario
This beautiful 4-bedroom, 2 1/2-bath home situated in Simcoe Landing South Keswick offers a fully fenced backyard, providing privacy and a safe space for children and pets to play. The open-concept kitchen is perfect for entertaining, the backyard features a charming gazebo and cozy fire pit, ideal for gatherings with family and friends. This house is equipped throughout with smart home devices including permeant outdoor Gem Stone lights. With a full-size double car garage, minutes to Highway 404, local parks, schools, and shopping, this home is located in a family-friendly community that offers both convenience and tranquility. (id:59911)
Union Capital Realty
12-17 - 112 Grew Boulevard
Georgina, Ontario
Reduced Price to Sell! Located Just Steps from the Tranquil Waters of Jackson's Point, This Brand New ~9, 000 Square Foot Building Offers an Ideal Space for Medical Practices, Office Spaces, Retail Establishments, or Vibrant Dining/Cafe Experience. Its Prime Location Ensures Easy Accessibility and Visibility, Attracting Both Locals and Visitors Alike. Flexibility to be Divided into Smaller Units, Catering to Diverse Business Needs, Making it a Promising Investment Opportunity in this Picturesque Lakeside Community. Brand New Commercial Condo Building Located at Lake Dr E & Grew Blvd. Opportunity to Choose Your Ideal Layout and Finishes. (id:59911)
RE/MAX All-Stars Realty Inc.

