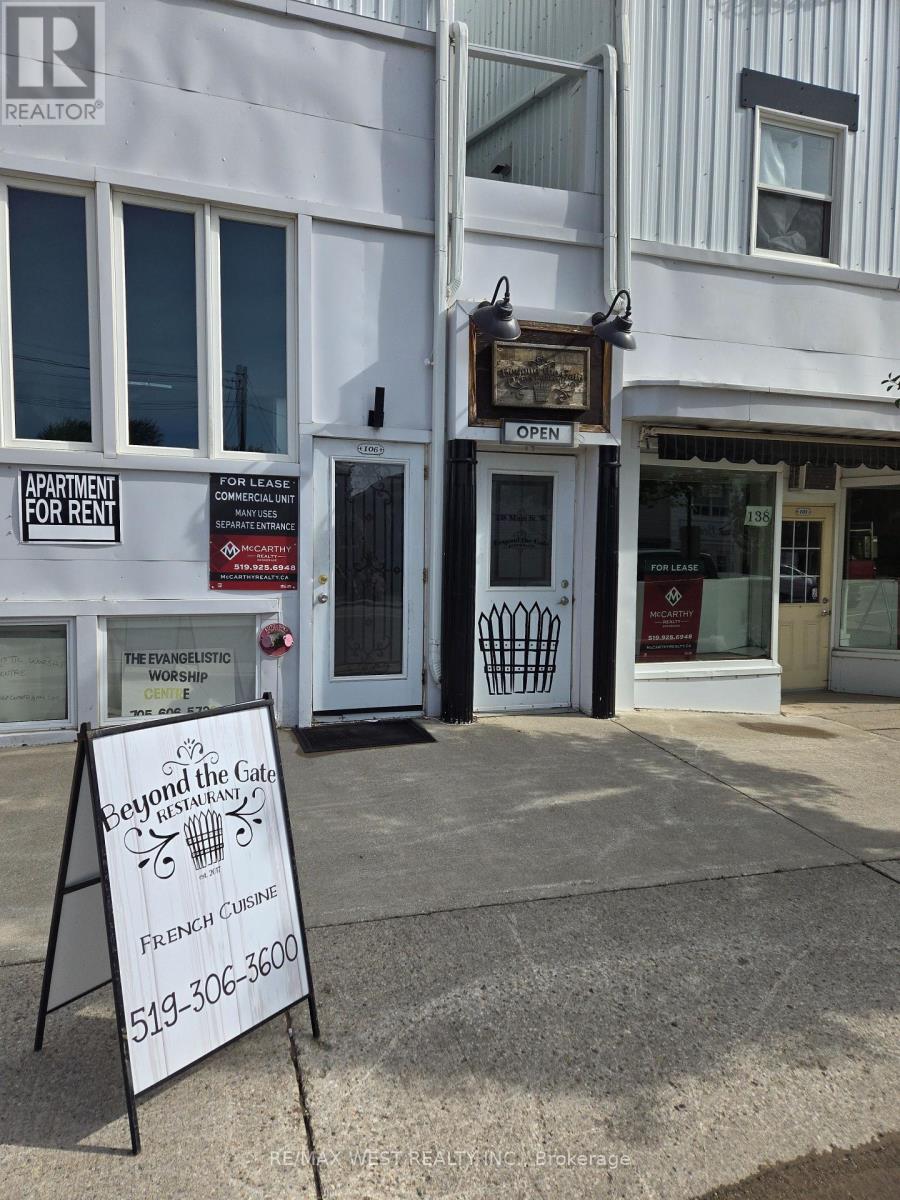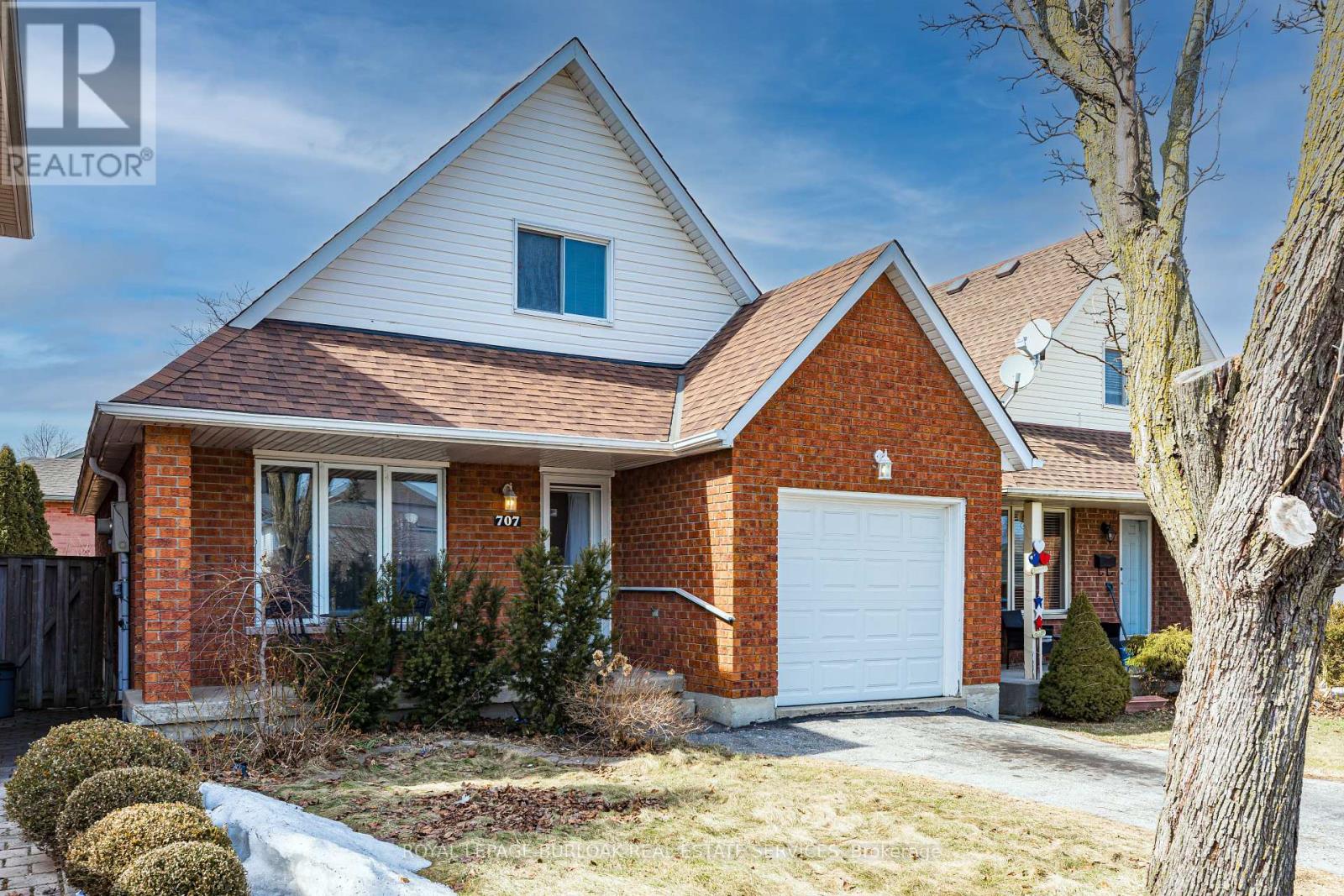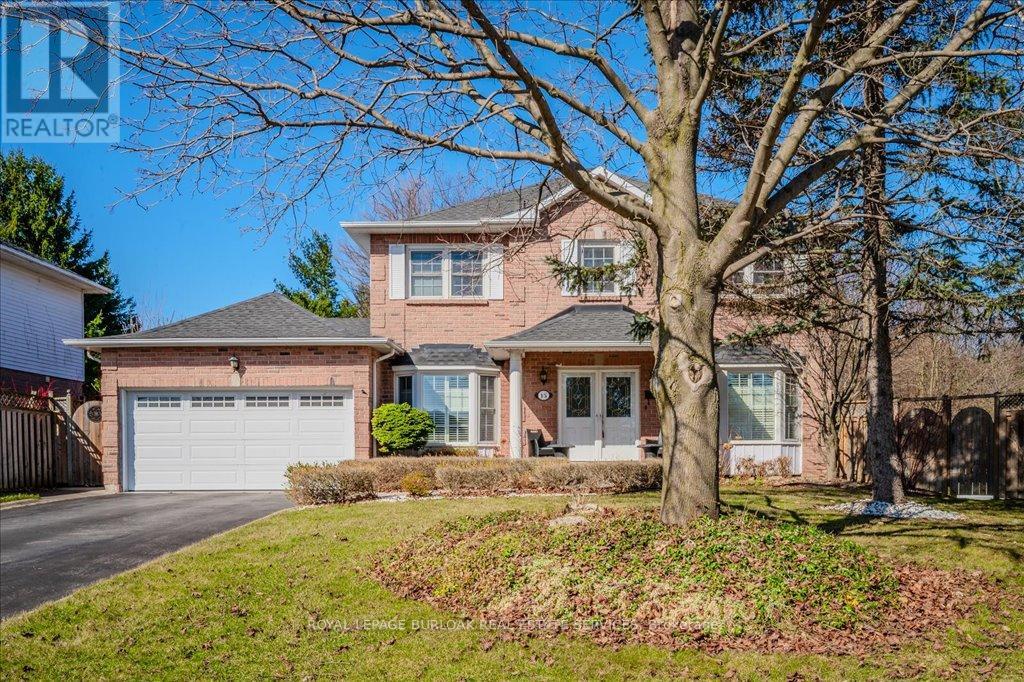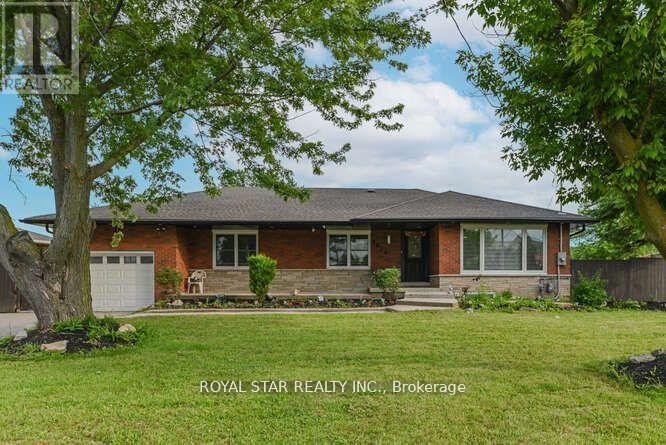103 - 138 Main Street
Shelburne, Ontario
Great opportunity to buy one of the best restaurants in town--Beyond The Gate. Located on Main Street, restaurant has garnered loads of goodwill thru fantastic French Cuisine, customer service, & great atmosphere. Established in 2017, it's emerged as the place to eat in town. Continually grown both in customers and gross revenues and purchasing the business allows you to continue with French Cuisine or change it up and serve other food types as the kitchen, appliances and equipment are ready for your use. No need to spend $$$ on building out a brand new kitchen or creating a new restaurant, Beyond The Gate has it all done for you including being LLBO licensed. Generous long term lease terms will allow you to start building and growing in the community for the long term. 2023 Gross Income over $300,000 although only open 4 days/wk. Loads of potential to grow the business and revenues. (id:54662)
RE/MAX West Realty Inc.
707 Acadia Drive
Hamilton, Ontario
Welcome to your next home at 707 Acadia Drive, nestled in the highly sought-after Butler neighborhood on Hamilton Mountain! This charming 1 12 storey brick beauty boasts 3 spacious bedrooms, 2 stylish bathrooms, and a generous 1,366 sq ft of finished living space. The main floor features a convenient primary bedroom with ensuite privilege to a modern 3-piecebathroom. The welcoming foyer, complete with tile flooring, offers access to your single-car garage and a main floor laundry with a full-sized washer and dryer. Step from the cozy dining room onto a large deck, overlooking a fenced yard with plenty of grass space perfect for creating your ultimate outdoor entertaining oasis. The kitchen, with its oak cabinets and tile floors, is a chefs delight, offering both functionality and charm. Upstairs, you'll find 2generously sized bedrooms and a bright 4-piece bath with a skylight that fills the space with natural light. The lower level is a blank canvas, ready for you to unleash your creativity and transform it into the perfect space to suit your style. Quick access to the Linc & 403, close to shopping, restaurants, parks, golf and tons to do. With so much potential, this home is an ideal choice for first-time buyers, savvy investors, or those looking to downsize without compromising on space. Don't miss the chance to make this fantastic property your own your next chapter starts here! (id:54662)
Royal LePage Burloak Real Estate Services
2 Heathfield Crescent
Hamilton, Ontario
Exceptional curb appeal, stylish upgrades, and an unbeatable Waterdown lifestyle await you in this meticulously maintained show home, set proudly on a beautifully landscaped corner lot. Nestled in one of Waterdown's most desirable and family-friendly neighbourhoods, this property offers the perfect blend of small-town charm and big-city convenience. Located just minutes from the vibrant downtown core, you'll enjoy easy access to boutique shops, charming cafes, great schools, and some of the regions most breathtaking natural escapes including cascading waterfalls, scenic conservation areas, and endless hiking and biking trails. From the moment you arrive, you're greeted by exceptional curb appeal interlock stone walkway, lush perennial gardens, and a covered front porch that invites you inside to 2,676 sf of dream living. Discover a sun-drenched interior made even brighter by its premium corner lot orientation. Custom cabinetry is featured in nearly every space from the white shaker-style kitchen with maple dovetail drawers, Caesarstone counters, built-in cutlery storage, and stainless steel appliances, to the gorgeous dining room, functional laundry area, and the fully finished basement. The main floor showcases a functional layout with a rare den, cozy living room, and a convenient 2pc powder room. Upstairs, the bright primary suite offers a large closet, custom built-in dresser, and a sleek 3pc ensuite with glass shower. 3 additional bedrooms and a 4pc bath provide plenty of space for family and guests alike. The fully finished lower level is the ultimate entertainment zone complete with a spacious rec room, wet bar, home gym, and a modern 3pc bath. Outside, your private backyard retreat awaits, featuring an interlock patio, gazebo, hot tub, and a fully fenced yard with room to relax or play. There's even a dedicated basketball/road hockey court for active families. This isn't just a home it's your gateway to the Waterdown lifestyle. Move in and make it yours. (id:54662)
Royal LePage Burloak Real Estate Services
15 - 26 Poplar Drive
Cambridge, Ontario
Well lit Townhouse. The Kitchen which overlooks the Dining and living room and has a serving window. The kitchen has a pantry unit. The Kitchen has a large window allowing a lot of natural light. The open-concept living/dining area is huge and features a built-in gas fireplace and French patio door. Hardwood staircase and a bathroom with double sink vanity and Bathroom has access to the primary bedroom. Primary bedroom has a large double closet and plenty of room. Basement has a large recreation room with lots of natural light and plenty of storage space. In 2016 this home was upgraded to gas-forced air heating with central air. Nearby are schools, parks, and walking trails. Less than 15 minutes to Guelph and Kitchener and a short drive to the Highway 401. (id:54662)
Homelife/miracle Realty Ltd
15 Lennard Crescent
Hamilton, Ontario
Discover your dream home in Highland Hills, Dundas! Nestled on a peaceful private lot along a quiet crescent, this location offers the perfect blend of serenity and convenience. This impressive 2700 sq ft family friendly layout 2-storey is designed for comfort and functionality! Featuring 4 generous bedrooms, 2.5 baths and plus an unspoiled basement is a blank canvasready for your personal touches. This classic center hall layout features a main floor office for productivity, plus a separate living and dining room, ideal for effortless entertaining. This bright and inviting kitchen features sleek stainless steel appliances, including a fridge, built-in dishwasher, stove and microwave. The large eating area flows seamlessly into the cozy family room with a fireplace, perfect for relaxing! Enjoy the ease of a main floor laundry with direct access to the 2-car garage. Plus, the driveway offers parking for up to 6 cars. The spacious primary suite features his & hers walk-in closets and a private 3-piece ensuite your perfect retreat! Three additional bedrooms and a luxurious 5-piece main bath complete this well-designed second level. Enjoy easy access to schools, parks, shopping and transit, everything you need is just minutes away! Unwind or entertain in your private backyard retreat, complete with an expansive deck perfect for relaxing or hosting guests. This home has it all, space, style and a prime location! (id:54662)
Royal LePage Burloak Real Estate Services
Main - 1024 Barton Street
Hamilton, Ontario
Discover the charm of this gorgeous Bungalow, nestled in the heart of Winona at the gateway to Niagara Wine Country. This character-filled residence is set on a sprawling 100x147 deep lot (15435 Sq. Foot Lot)and boasts 5 bedrooms, 3 baths, and a massive detached garage with Outdoor parking for 8 cars. You'll be steps away from schools, farmers markets, Fifty Point Conservation Area/Beach, Winona Park, and the Peach Festival Grounds Perfectly located with easy access to the QEW at Fruitland Rd. and amenities like yoga, restaurants, groceries and Costco just seconds away, at the Winona Crossing Shopping Center., while the large living room features glass windows overlooking the Backyard & Swimming Pool. with perfect for your morning coffee in the tranquil yard or an evening cocktail by the firepit. Recent upgrades include a new AC (2023), 200 Amp electrical Panel, New Tankless Water Heater (Owned), New Windows, Doors, and list goes on and on. NO BASEMENT , ONLY MAIN FLOOR. (id:54662)
Royal Star Realty Inc.
182 Highbury Drive
Hamilton, Ontario
Welcome to this charming, well-maintained, move-in ready freehold townhome offering generous living space & abundant natural light. Sought after design with open concept main floor, floating staircase, skylight & master bdrm on its own level with ensuite. Spacious finished basement is perfect for a rec room or home office. Hardwood floor on main level recently refinished, 2nd floor features laminate flooring and 2nd floor laundry. Beautiful deck completed in 2023 is perfect for outdoor entertaining. Key recent updates: New roof (2022), New furnace (2021), New Deck (2023),New washer & dryer (2024), New Fridge (2024). Owned water-heater. Attached only by garage on one side. Great family friendly location minutes from hwys, shopping, restaurants, walking distance to schools and parks. 1.5 car garage and 4 car driveway. (id:54662)
Ipro Realty Ltd.
106 Weir Street N
Hamilton, Ontario
This charming, detached home, has been professionally renovated from top to bottom and boasts magazine-worthy finishes throughout, captivating curb appeal and professional landscaping. A spacious 3-bedroom plus den layout perfect for first time home buyers or for a growing family. The large, fully fenced backyard offers a private retreat, perfect for outdoor entertaining or relaxation, while the detached garage provides parking and/or additional storage or workspace. The basement is a blank canvas awaiting your personal touches. Situated in the family-friendly Homeside neighbourhood, this home is not only beautifully designed but also offers easy access to the Red Hill Valley Parkway, making it incredibly convenient for commuters and city explorers alike. This is a home that has it all style, space, and location. Move in Ready. Roof 2021, AC 2023, Windows/Doors 2021, Stone Patio in Backyard 2022, Waterproofing in Basement 2022, Back flow valve 2018, Sump Pump 2022, Front Railing and Landscaping 2024 (id:54662)
Revel Realty Inc.
Lot #18 Mckernan Avenue
Brantford, Ontario
Secure This Brand-New Home On Assignment In Brantford's Nature's Grand Community Significantly Under The Purchase Price! May 2025 Closing - Likely To Be Pushed. Welcome To Your Dream Home, Backing Onto A Scenic Ravine; Premium Pie-Shaped Lot, Worth $60,000! This Stunning, 4-Bedroom, 3.5 Bathroom Home, With Over 2600 Sq.Ft Of Living Space, Offers The Perfect Blend Of Luxury, Comfort, And Nature W/ The Ravine Lot Adding Extra Privacy And Breathtaking Views! Additional Upgrades Roughly Costing $80,000 (Please Read Attachments Provided); Total W/ The Premium Lot Summing Up To $140,000. One Of The Many Upgrades Include: Increased Basement Ceiling Height & Enlarged Windows, Offering Endless Possibilities. Prime Location - Minutes Away From Schools, Shopping, Parks, And Highways. Whether You're A Growing Family Or A Savvy Investor, This Home Offers Unmatched Value And Sophistication In One Of Brantford's Most Sought-After Communities. (id:54662)
Accsell Realty Inc.
29 Riviera Ridge
Hamilton, Ontario
Are You Looking To Live In Stoney Creek's Most Sought-After Neighbourhood Of Winona North? Look No Further, Welcome To 29 Riviera Ridge - A Spacious Detached Property Sitting On A Premium Pie Shaped Lot! This Wonderful Family Home Welcomes You W/ A Beautiful Double Door Entry Into The Grand Foyer - Leading Into The Living Room W/ A Bay Window Resulting In Tons Of Natural Light! The Main Level Features An Inviting Layout, Allowing For Seamless Flow From The Living, To The Combined Dining Room, & Finally Into The Kitchen W/ Quartz Countertops, S/S Appliances - & A Large Breakfast Area That Has Endless Possibilities. This Area Provides The Perfect Backdrop For Entertaining With W/O Access To The Patio - W/ A Newly Installed Gazebo - Where You Can Host The Ideal Summer Get Together! This Home Also Features A Separate Sunken Family Room W/ An Operational Gas Fireplace. Accessible From The Main Level Laundry Room Is The Double Car Garage Which Is Heated W/ A Separate Furnace. The Home Is Carpet Free W/ Tons Of Upgrades - Including New Flooring/Staircase, Custom Trims/Hardware, Light Fixtures, & Fresh Paint Throughout! Upstairs, Find 3 Well-Sized Bedrooms, & 2 Full Washrooms; The Primary Bedroom Features A 4-Pc Ensuite (W/Tub & Separate Standing Shower) & A Large Walk-In Closet! The Fully Finished Basement Was Designed With Meticulous Attention To Detail, Ensuring Both Comfort & Style; It Features A Full Bathroom, Games Room & Separate Rec/Living Area, Along With A Professionally Finished Wet Bar That Promises Many Nights Of Delightful Gatherings! Additionally, The Basement Features An Electrical Fireplace W/ Accent Wall, Custom Ceilings, & Pot Lights That Cast A Soft, Welcoming Glow Across The Rooms. Indeed, It Is An Entertainers Dream, A Haven Where Memories Would Be Made And Laughter Would Flow Freely! Don't Miss This Opportunity, Book Your Showing Today! **EXTRAS** Many Unique Inclusions! 3 Fruit Trees (Cherry, Prune, & Pear)! Overall, The Home Is Ideally Situated For (id:54662)
Accsell Realty Inc.
72 Allness Road
Brampton, Ontario
Discover this stunning, ***brand-new 3-bedroom residence with private washrooms in each room, no homes at the back, and a separate entrance to the basement.*** Perfectly situated in the highly sought-after northwest area of Brampton, this bright and spacious unit is designed for modern living. It features generous closet space and an attached garage for secure parking and additional storage. The main floor boasts impressive 9 ft ceilings, enhancing the sense of space and elegance. You'll love the convenience of being just minutes from stores, medical clinics, Fletchers Meadow School and all other essential amenities. The Cassie Campbell Community Center is only a 5-minute drive away, and local grocery stores are nearby for added convenience. Nestled in a friendly neighborhood, this home offers the perfect blend of comfort and convenience. Don't miss the opportunity to make this beautiful house your new home! (id:54662)
RE/MAX Excellence Real Estate
2905 - 30 Elm Drive W
Mississauga, Ontario
Brand New, Never Lived Luxury Condo Apartment. Highest Floor, Full City & Lake View, Sun Filled Private Balcony, One Bedroom + One Den(Separate Room with Sliding Glass Doors ) + Two Full Washroom with Frameless Glass Shower Doors. + Owned Locker + Owned Car Parking, 9Ft Ceiling, Premium Plank Laminate Flooring, Modern & Luxury Kitchen with Quartz Counter Tops, Designer Kitchen Cabinets, Under mount S/S Sink. Centre Iceland, Breakfast Bar, Premium Fully Integrated Kitchen Appliances, Fisher & Paykel Stove & Oven, Fridge & Freezer, Dishwasher and Exhaust System. Laundry Room with Whirlpool front load washer & dryer, Full Amenities, Grand Lobby, 24-Hrs Concierge, Luxury Guest Suites, Elegant Party Room, Roof Top Terrace with Fireplace, Gym & Yoga Studio, Theatre & Media Room, Sports Lounge, Free High-speed Internet Wi-Fi. Excellent Location, Door Step LRT, Public Transport, Go Buses .This unit has a functional layout with 9 ft ceilings, Big Primary bedroom with on-suite luxurious full washroom with standing frameless Glass shower and a big closet. A spacious den (8ft x 7ft) with French Sliding Glass doors & full on-suite washroom with standing Frameless glass shower, that can be used as a second bedroom. In-unit full size clothes washer & dryer. Easy access to Highways 403, 401, 410, QEW. Walk to some of the finest restaurants, cafes, bars, Square One Mall, transit, Celebration Square, Living Arts, Central Library, YMCA etc. Tenant Liability Insurance, Hydro A/C Set-up, Refundable Deposit for Key & Fob / set. Refundable Deposit for Cleaning. Minimum 1 Year Lease Agreement, 1st & Last Certified Cheque / Bank Draft, 10 Post-Dated Cheques, 2 Photo IDs, Tenant Interview, Rental Application, Equifax Full Credit Report, Employment Letter, Last 2 month's Pay-stubs, 2 References required. **EXTRAS** High End Grand Lobby, 24-Hours Concierge. 2 Luxury Guest Suites, 2 Elegant Party Rooms, Roof Top Terrace with Fireplace, Gym & Yoga Studios, Games Rooms, Theatre, Media Room. (id:54662)
Homelife Superstars Real Estate Limited











