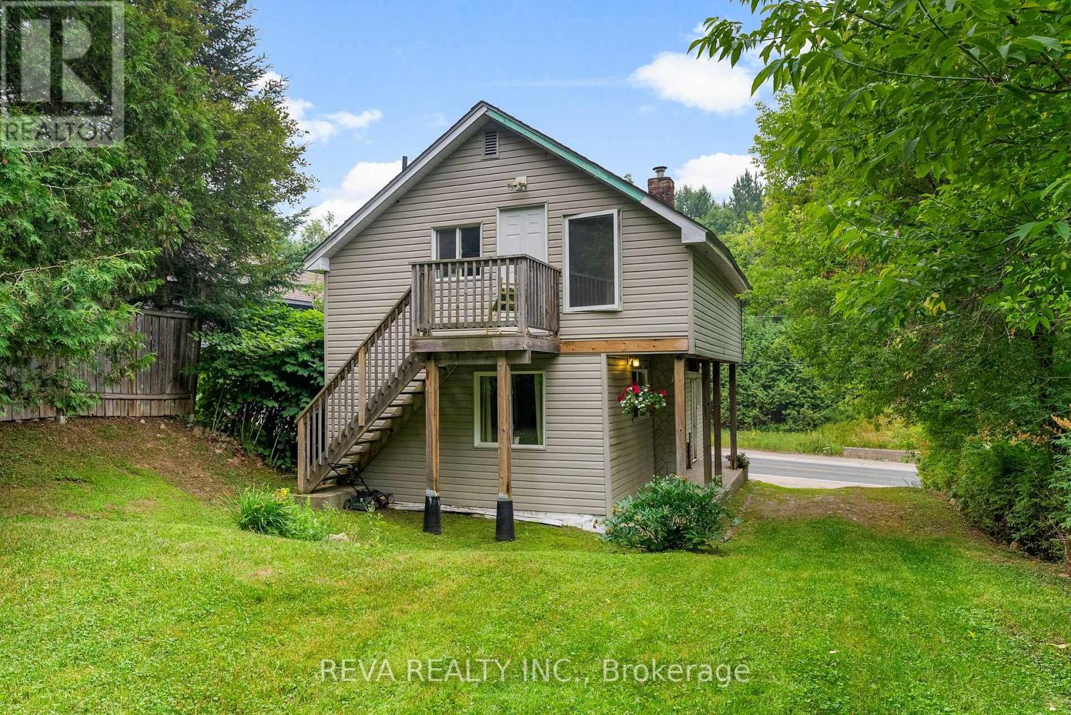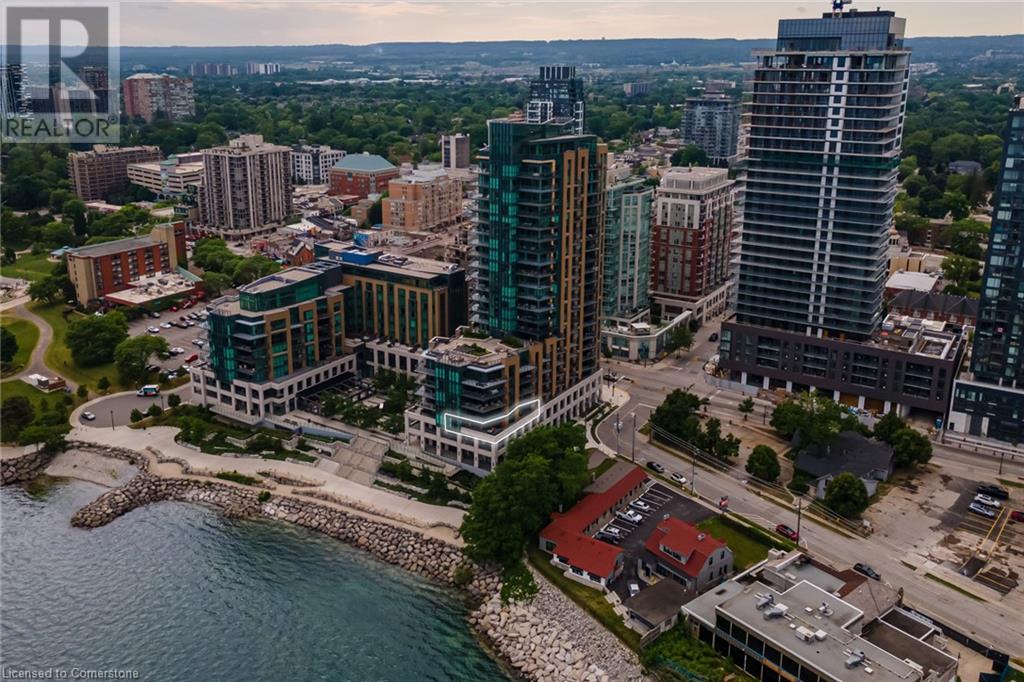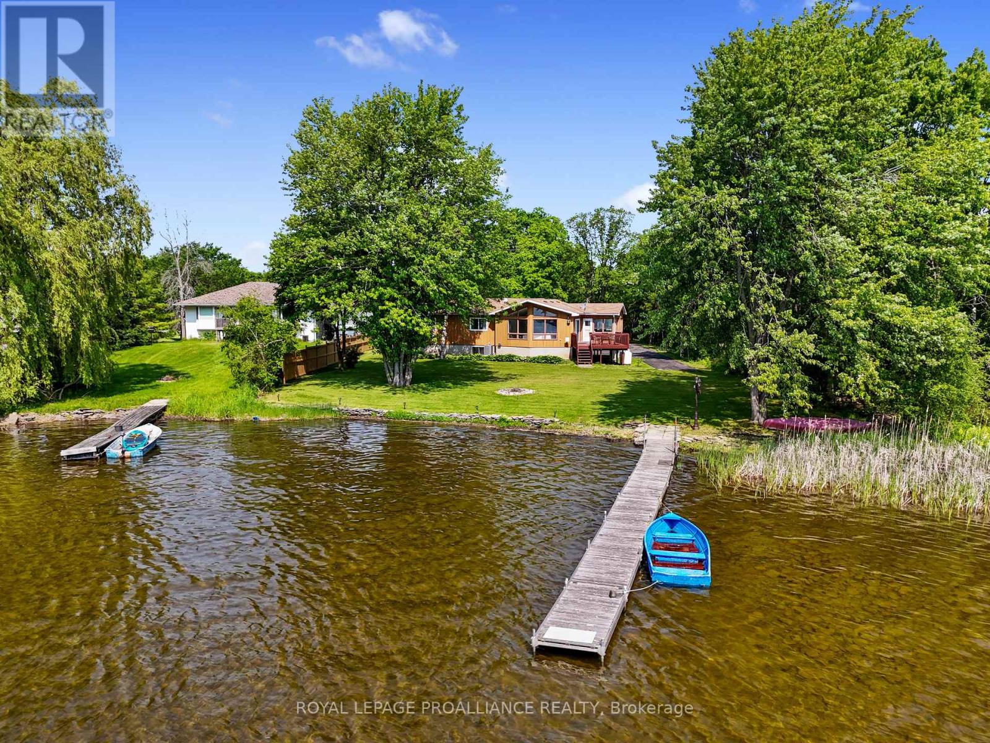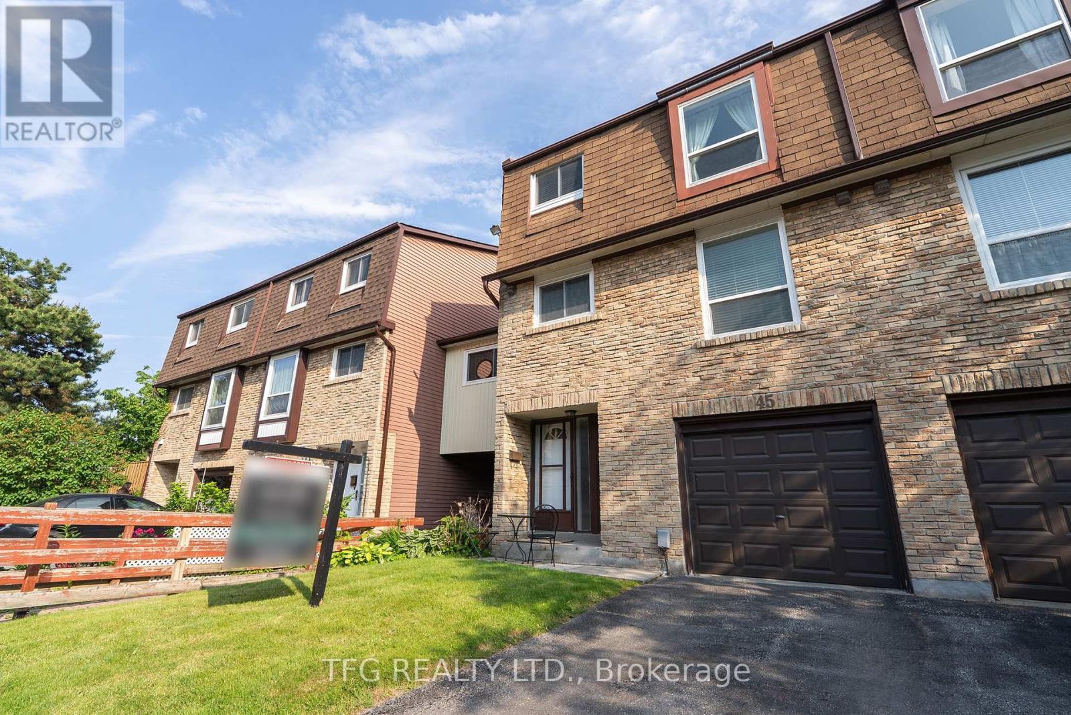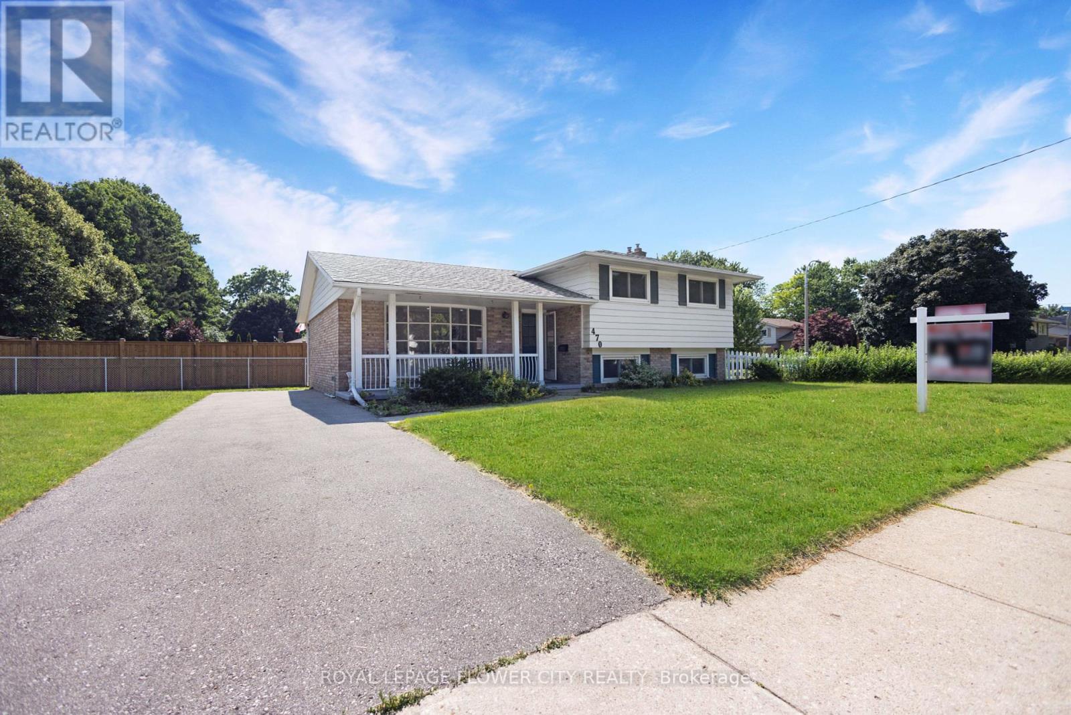1041 Concession 8 Rr 3 W
Flamborough, Ontario
Nestled in the heart of Flamborough, this stunning 4-bedroom, 4+1-bathroom country estate blends historic charm with modern luxury. Extensively renovated in 2018, this property boasts nearly 6,000 sq. ft. of refined living space on 108+ acres featuring 7 picturesque bodies of water, including 3 connected to Bronte Creek. The home includes a walkaround porch, gourmet kitchen with Bosch appliances, a steam spa shower, two Rumford fireplaces, and a walk-out basement with in-floor heating. Outdoor living is unmatched with a pizza oven, a 4 ft fireplace, pool house with bar and drink fridge, and a swim spa / hot tub with an automatic Covana cover. A 60x40 workshop, complete with a 10,000 lb hoist, RV hookup, and framed second-level 2-bed apartment, offers endless possibilities. Modern amenities include high-speed fiber internet, a Kohler generator, and security cameras. With reduced property taxes and proximity to Waterdown, Cambridge, and Burlington, this property is the perfect private retreat or multi-functional family estate. Don’t miss this rare opportunity! (id:59911)
Royal LePage State Realty
10 Birmingham Drive Unit# 148
Cambridge, Ontario
Modern Townhouse for Lease | Move-In Ready – Welcome to this stunning townhouse offering luxurious living with modern finishes in a prime location just minutes from major highways, making it an ideal choice for professionals and small families. Thoughtfully designed for both comfort and style, this beautiful home features 3 spacious bedrooms with ample closet space, 1.5 bathrooms, an attached single-car garage plus 1 driveway parking (total 2 parking spots), an open-concept living and dining area perfect for entertaining, and two private balconies for your outdoor enjoyment. This property is available for immediate possession—don’t miss the opportunity to make this your new home! (id:59911)
Royal LePage Crown Realty Services
78 Bridge Street E
Bancroft, Ontario
Bancroft living - this property offers the best of both worlds with a sunny south facing house backing onto a lovely forest ravine with a creek running through it. The local theatre, restaurants and shops are a five minute walk or enjoy your own backyard forest to frolic and nature-watch, the choice is yours! Walk through the private forested lot and trail to the studio where nature will inspire the artist or musician in the family. There are options for Airbnb and/or an inlaw suite. Features include hardwood floors, huge primary bedroom with a balcony and entrance to the backyard, walkout basement, separate entrances, studio space and plenty of room to grow! This property fronts on Bridge street and backs onto Faraday Street. Open House Saturday July 5 from 10:00-2:00. (id:59911)
Reva Realty Inc.
246 Durham Street S
Madoc, Ontario
Welcome to 246 Durham Street South, a charming 3-bedroom home situated on a spacious corner lot, directly across from a vibrant park and splash pad. This move-in ready gem is perfect for first-time buyers seeking comfort, convenience and a welcoming community. A cozy sunroom provides the perfect spot to relax with your morning coffee or unwind at the end of the day, while the newly built deck offers a great space for outdoor gatherings. The main floor features a generous primary bedroom and a 4-piece bathroom, offering ease and comfort for everyday living. The bright kitchen includes modern appliances and a new backsplash (2024), creating a fresh, functional space for cooking and entertaining. Upstairs, you'll find two additional bedrooms, ideal for children, guests, or a home office. Offering flexibility to suit your needs. Outside, the detached garage is complemented by a shed that's been transformed into a fun and functional hangout spot, perfect for hobbies or casual get-togethers. The home has seen a number of recent upgrades, including a new heat pump (2024), updated electrical wiring (2024), electrical panel (2021), and new attic insulation (2024), providing both comfort and peace of mind. With its fantastic location, thoughtful updates and charm, this home is a wonderful opportunity you won't want to miss! (id:59911)
Royal LePage Proalliance Realty
2060 Lakeshore Road Unit# 308
Burlington, Ontario
Luxury Waterfront Living in the Heart of Downtown Burlington at the prestigious Bridgewater Residences — where timeless elegance meets lakeside tranquility. Spanning 2,200 square feet of refined living space, plus an expansive 500+ square foot private wrap-around terrace, this southeast-facing corner suite offers breathtaking, unobstructed views of Lake Ontario. Designed with meticulous attention to detail, this 2-bedroom plus den, 3-bathroom residence is rich with luxury upgrades and sophisticated design elements. Soaring floor-to-ceiling windows flood the space with natural light, while the open-concept layout features a gas fireplace and a spectacular gourmet kitchen equipped with premium Thermador appliances, a generous granite island, and custom cabinetry — ideal for both everyday living and entertaining. The hotel-inspired primary suite is a true retreat, complete with terrace access, panoramic lake views, a spacious walk-in closet, and a spa-like ensuite featuring an oversized glass shower and elegant finishes. A second bedroom with ensuite and a separate den/home office (easily adaptable as a third bedroom) ensure flexibility and privacy for guests or family. A dedicated laundry room and a stylish powder room round out the suite’s thoughtful layout. Step outside to your private terrace and take in the serenity of waterfront living — the perfect backdrop for morning coffee, summer dining, or evening relaxation. As a Bridgewater resident, enjoy access to resort-style amenities, including a rooftop terrace, party lounge, fitness centre, piano room, and VIP privileges at The Pearle Hotel & Spa, featuring a second gym and a luxurious indoor pool. This rare offering also includes two premium accessible parking spaces next to the elevator, as well as a private storage locker. Experience the best of Downtown Burlington — just steps to the Waterfront Trail, Spencer Smith Park, the Pier, and a vibrant mix of boutique shopping, fine dining, and cultural attractions. (id:59911)
Royal LePage State Realty
269 Hillside Drive
Trent Hills, Ontario
Welcome to your dream retreat just outside the charming town of Campbellford on Meyers Island, only 1.5 hours from Toronto, yet a world away from the hustle and bustle. This fully renovated4-bedroom, 2-bathroom waterfront home sits on the serene banks of the Trent River, part of the iconic Trent-Severn Waterway. Whether you're a boating enthusiast, nature lover, or someone simply craving peace and beauty, this location offers it all stunning panoramic views, calm waters perfect for boating, swimming, fishing, and endless opportunities to explore Ontario's most scenic waterways. Step inside and be instantly impressed by the open-concept gourmet kitchen and living area, where natural light floods through expansive windows, creating an airy, sophisticated space with breathtaking river views. At the heart of the living room is a gas stove, adding warmth and ambiance perfect for cozy evenings year-round. High-end finishes, stylish design, and attention to detail make this home as functional as it is beautiful. Off the main living area, a cozy sunroom awaits ideal as a reading nook, serene home office, or yoga space with direct access to your spacious riverside deck, perfect for morning coffee or evening wine as the sun sets over the water. The primary suite offers a private sanctuary, complete with a modern 3-piece ensuite. Downstairs, you'll find a fully finished lower level featuring a fourth bedroom and two additional living spaces customize them as a family room, games lounge, gym, or guest suite...the possibilities are endless. Outdoors, enjoy a double car garage for all your toys, plus a separate shed for tools and storage ideal for both full-time living or weekend escapes. Located just minutes from Campbellford's charming shops, restaurants, and cafes, as well as the famous Dooher's Bakery, Empire Cheese Factory, and scenic Ferris Provincial Park, this property combines rural tranquility with small-town charm and convenience. Luxury. Lifestyle. Location. (id:59911)
Royal LePage Proalliance Realty
45 - 222 Pearson Street
Oshawa, Ontario
Spacious End-Unit Condo Townhome Backing onto Garden & Pool. Welcome to this beautifully maintained 4-bedroom end-unit condo townhome offering extra square footage and privacy. Nestled in a serene community, this home backs directly onto a lush shared garden and has a sparkling pool, perfect for relaxing or entertaining. This year, the condo pool was upgraded, adding even more value to this inviting space. Inside, enjoy a spacious layout with a large basement/rec room and additional storage in the crawlspace. The home is equipped with modern upgrades including A smart AC/heating system (installed in 2021, serviced annually), a new smart garage door opener (2024), a full suite of 2025 Samsung smart appliances: a washer, dryer, fridge, and dishwasher and a fully fenced backyard ideal for privacy, pets, or outdoor gatherings. Additional bonus: Shingles are scheduled to be replaced this summer, ensuring peace of mind for years to come. Whether you're hosting guests or enjoying a quiet evening, this home blends comfort, convenience, and smart living in a vibrant community setting. (id:59911)
Tfg Realty Ltd.
104 Glen Road
Hamilton, Ontario
Just move in! This lovely 3-bedroom Princess Point home is just steps from everything. Warm hardwood floors, formal living & dining rooms plus a main floor den/kids playroom. The beautifully designed & organized modern kitchen features gleaming quartz counters and extra storage so there is room for everything. Relax with your morning coffee on the rear deck overlooking the fully fenced yard. There is even a full 1.5 car garage with double side drive. This area is truly a nature lovers dream. The Westdale / Princess Point neighbourhood has it all with top-rated schools, beautiful parks (check out the new kids jungle gym and splash pad), miles & miles of RBG forests and just down the hill are extensive waterfront walking/biking trails leading all the way to Bayfront & Pier 4 Parks. Just a short stroll down the road will bring you to the Westdale shopping district with its wonderful boutiques, restaurants, foodie destinations, coffee shops, public library & traditional 1930's movie theatre. (id:59911)
Royal LePage State Realty
132 Harnesworth Crescent
Hamilton, Ontario
UPGRADED, SPACIOUS, BRIGHT and ready to be yours! Beautiful 3 Bedroom Semi-Detached Home in the heart of Waterdown! Many upgrades: New Kitchen (2024), All new SS appliances (2024), New Furnace (2022), Garage door and opener (2021), Windows (2021), Roof (2014), Concrete Poured backyard (2024), Driveway (2022), Brand New 2nd Floor Bathroom (2024), New Laminate floor on 2nd Floor (2024), Freshly Painted, New Bedroom Light Fixtures and New Garage flooring and the list continues. Spacious foyer with double closet and custom built-in bench with storage and coat hooks, Eat In Kitchen with stainless steel appliances, separate dining room with custom storage nook, spacious living room with soaring vaulted ceilings, half moon window and custom built in TV millwork. Master bedroom with two double closets, large sunny window, feature wall and en-suite 5 piece bathroom. Two additional spacious bedrooms with ample closets, updated upper level laundry! Lower level offers a cozy family room with large windows and a fully finished lower level which could be used as a bedroom, office or kids playroom! New asphalt driveway provides parking for two cars as well as a single car garage with inside access. Private fully fenced backyard with new concrete patio provides ideal space for entertaining and relaxation. This family friendly street is just steps away from shopping, catholic/ public schools and transit! (id:59911)
Exp Realty
470 Franklin Street N
Kitchener, Ontario
Welcome to this stunningly updated 3-bedroom, 2-bathroom side-split detached home, ideally situated on a premium corner lot in the highly desirable Stanley Park neighborhood. Offering exceptional curb appeal, a functional layout, and extensive recent upgrades, this home is truly move-in ready. Step inside to discover a bright and airy interior featuring new hardwood flooring, recessed LED pot lights, and fresh modern paint throughout. The thoughtfully renovated kitchen is a chefs dream, complete with quartz countertops, a stylish backsplash, stainless steel appliances, and ample cabinetry perfect for both everyday living and entertaining. Both bathrooms have been fully updated, including the addition of a brand-new second washroom, enhancing comfort and convenience for families and guests. Additional laundry connection added on second level for ease and comfort. The fully finished lower level offers additional living space with a cozy recreation room featuring a fireplace ideal for relaxing or entertaining. Outdoors, enjoy a generous side yard and expansive backyard, providing the perfect setting for gardening, family activities, or summer barbecues. The corner lot location enhances privacy and adds to the home's appeal. Located in a vibrant, family-friendly neighborhood, this home is just minutes from top-rated schools, parks, shopping centers, transit, and offers easy access to the expressway and Highway 401. This home wont last long! Solid family home awaits your ideas and vision! (id:59911)
Cityscape Real Estate Ltd.
19a - 85 Mullin Drive
Guelph, Ontario
Welcome to this beautifully designed stacked townhome that perfectly blends style, function, and location. With convenient main floor access, say goodbye to lugging groceries up flights of stairs. Step inside to a bright and airy kitchen with dedicated dining space, perfect for everyday meals or entertaining. The main floor also features a spacious 2-piece bathroom, and flows effortlessly into the open-concept living area with a walkout to your private deckideal for summer BBQs or cozy evenings around a fire table. Downstairs, the walk-out basement is a rare premium lot feature, offering both additional light and the convenience of direct outdoor access. The lower level includes two generously sized bedrooms with large windows, a full 4-piece bathroom, and concealed utility space for a clean, streamlined look. The washer and dryer are conveniently located on the same floor as the bedrooms, and a cold storage room provides even more practical storage solutions. Youll love the ample storage, parking right at your front door, and visitor parking just steps away. Located in a vibrant, family-friendly community surrounded by parks, splash pads, walking trails, and a nearby conservation area, this home checks all the boxes. A move-in-ready gem, waiting for its next owner! (id:59911)
RE/MAX Icon Realty
22 Rustic Oak Trail
North Dumfries, Ontario
Welcome To 22 Rustic Oak Trail! A Premium 2761 sqft detached home is nestled in the Picturesque Town Of Ayr. Located Only few Mins Drive From Cambridge & Kitchener, Mins To 401, Walk To Brand New Park Around The Street. This stunning home features 4 bedrooms and 4 bathrooms and an office that can easily be converted into an in-law suite or 5th bedroom. The open-concept kitchen and living area with high ceilings is perfect for entertaining. The gourmet kitchen boasts ample storage, an eat-in island, built-in stove top microwave, and a large walk-in pantry. Enjoy 6-car parking and upgraded laundry room, conveniently located near all bedrooms, includes a laundry sink and stylish tile flooring. The luxurious master suite features a walk-in closet and an ensuite with a soaker tub, double sinks, and a tiled shower. Don't miss your change to call this exceptional Property home. (id:59911)
Homelife/miracle Realty Ltd


