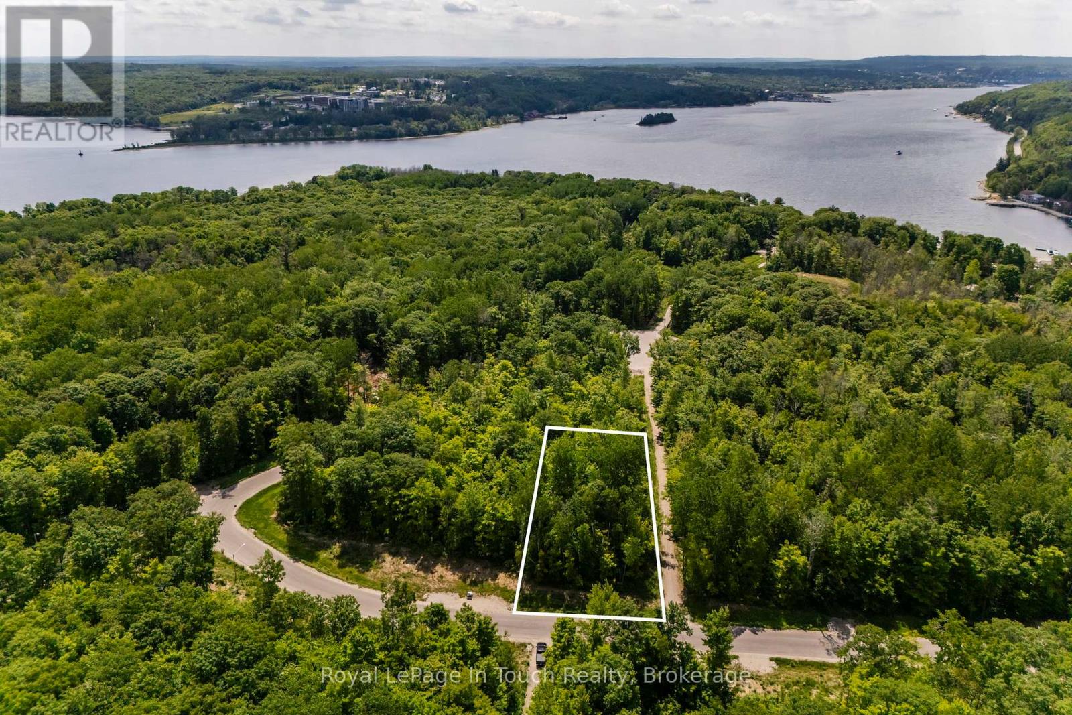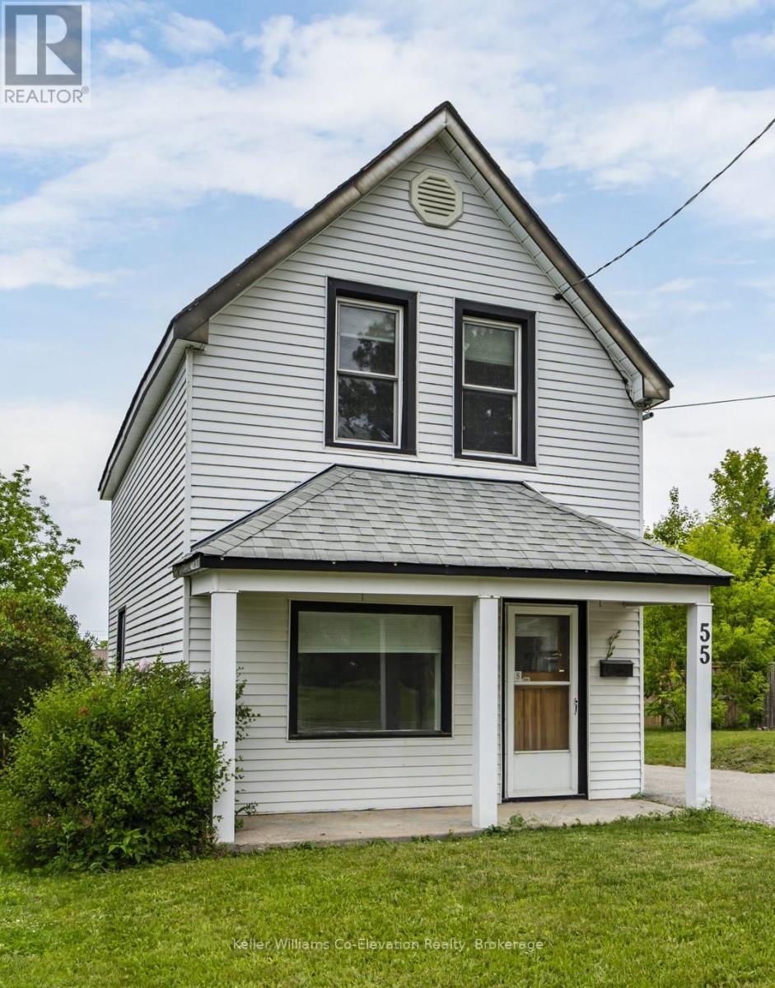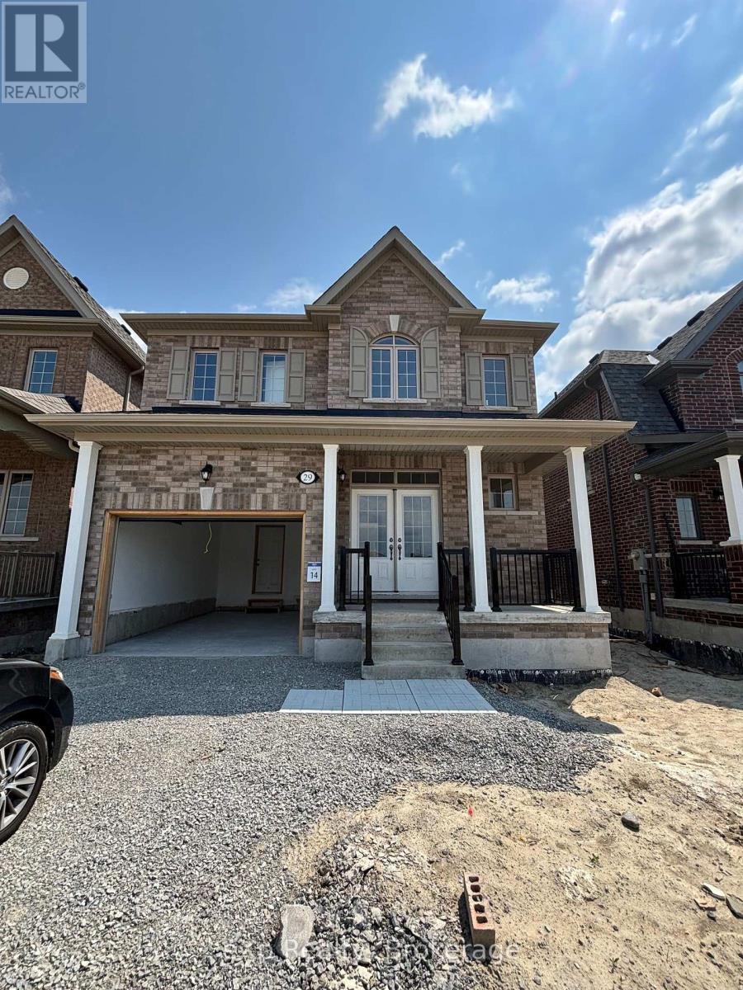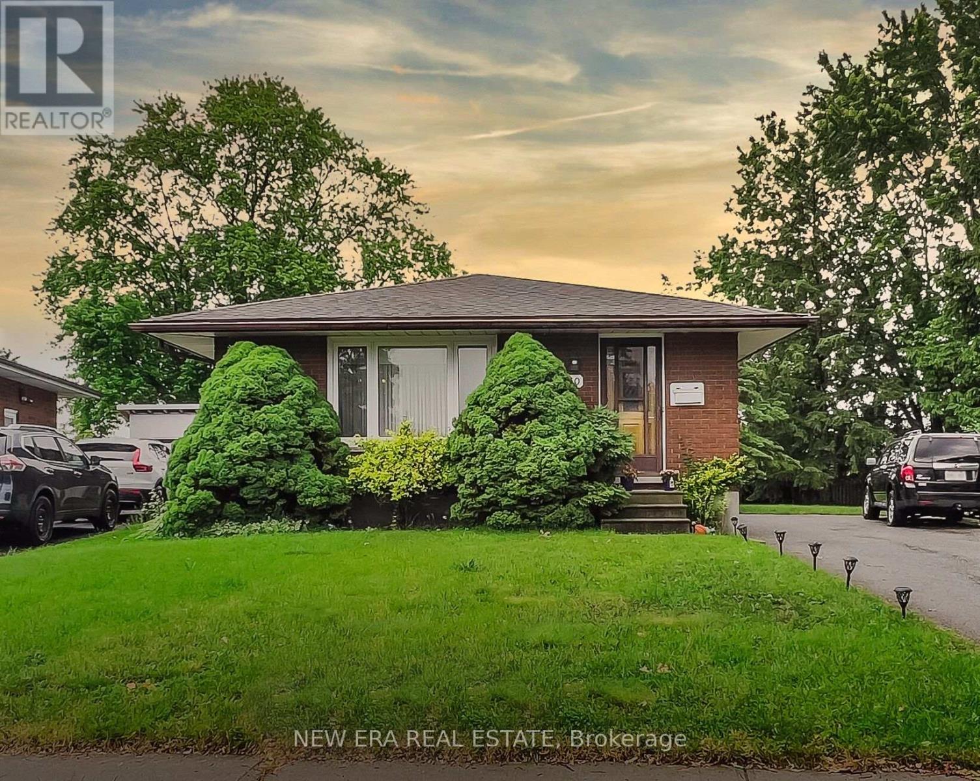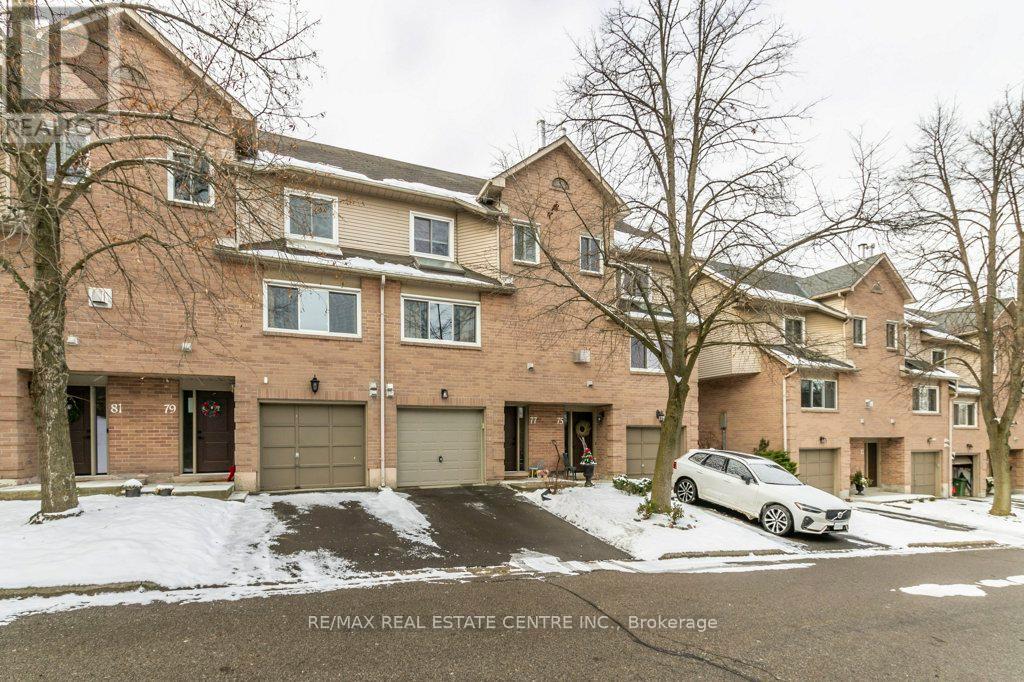855 King Street E Unit# 3
Cambridge, Ontario
Prim Location Retail Unit on King Street East! 1,081 square feet of prime retail space available with common hallway entry into space off King St E. Close to many office and institutional buildings, as banks, churches, law offices, restaurants and many more. This building is only steps to public transit and has on-site parking. With plenty of foot traffice, this could be your business's next premier location! Check out the virtual tour now, and contact us today for more information, and book your showing. . Perfect for any salon, office, dance studio, barbershop, medical clinic, computer tech, travel agency, etc. Contact today for a private tour! (id:59911)
Realty Network
Lot 41 Explorers Landing
Tiny, Ontario
Beautiful treed building lot located less than 10 minutes to shopping, a boat launch, marina, the OFSCA trail system, Awenda Provincial Park, restaurants, schools, fire station, ball diamond and more. (id:59911)
Royal LePage In Touch Realty
55 Fifth Street
Midland, Ontario
Step into homeownership with this charming 4-bedroom detached home, nestled on a deep 50x200 ft lot right in the heart of Midland. If you're looking for a place to grow into, this one delivers space, location, and a clean slate to make it your own. The main floor features hardwood flooring, a spacious eat-in kitchen, and a rear laundry/mudroom that opens to the backyard. Upstairs you'll find four bedrooms and a full bath--perfect for a growing family, guest space, or even a home office setup. Outside, there's room to dream. The backyard stretches deep, offering the perfect canvas for gardens, outdoor entertaining, or future additions. The large asphalt driveway provides ample parking, and the home's classic exterior with black-and-white charm fits right in with Midland's small-town character. Enjoy life just steps from Georgian Bay, the Trans Canada Trail, local schools, and a downtown strip full of unique shops and hidden gems. This is a walkable lifestyle that's hard to come by--where you can stroll to the water, grab a coffee, or hit the trails all in one afternoon. Solid, simple, and full of possibility--this is a home you can grow with. (id:59911)
Keller Williams Co-Elevation Realty
60 Parkwood Drive
Wasaga Beach, Ontario
Welcome to 60 Parkwood Drive, Wasaga Beach. This 2 bedroom, 1 bathroom, detached home can be your year round residence or summer cottage. Ideal for first time home Buyers or for those looking to downsize. Great value! No condo or land lease fees! This freehold property is well insulated and comes equipped with a Gas Fireplace - which emits sufficient heat to keep the home warm. Spacious living area with walk-out to the patio/deck. The interior is well maintained. Modern light fixtures. 120V electrical panel. Windows and doors are in good condition. 3 piece bathroom with log accent wall. Set on a corner lot with plenty of space for your children or pets to roam. Fenced yard. Two storage sheds and ample driveway space for parking your vehicles/toys. Metal roof. A quick drive or bike ride to Wasaga Beach Area #5. Wasaga Beach is buzzing with development, particularly in its beachfront area and downtown core. Easy access to Collingwood and Blue Mountain for year round amenities. Easy, breezy living in Wasaga Beach. Note: exterior wood siding in "As is" condition. (id:59911)
Royal LePage Locations North
29 Iroquois Crescent
Tiny, Ontario
Wake up to breathtaking Georgian Bay views at this stunning 3-bedroom waterfront home, just 30 minutes from Penetanguishene and Midland. Built in 2008, this year-round retreat offers direct access to a private sandy cove protected by natural rock break walls perfect for swimming, kayaking, and soaking in the sunset. The home features an attached garage, durable siding, and a charming bunkie ideal for guests, a studio, or extra storage. Enjoy panoramic water views from the expansive main-floor deck or the second-floor balcony overlooking Giants Tomb. Located in the sought after Kettles Beach community known for its spectacular skies and peaceful living, this property also includes municipal water service, high-speed internet, and beautifully landscaped grounds surrounded by mature trees. Whether you're looking for a full-time home or a serene escape from the city, this property delivers the perfect blend of comfort, nature, and modern convenience. Don't miss your chance to own a slice of Georgian Bay paradise. (id:59911)
Realty Executives Plus Ltd
5500 Steeles Avenue W
Milton, Ontario
Imagine a place where your kids can roam free, your dogs lead the way, and every sunset feels like a show just for you. Nestled against the Niagara Escarpment, this 6042.22 sq ft modern home sits on 13.5 acres of private forest, rolling lawns, and endless adventure, your own family retreat just minutes from the city. Designed for real life and real connection, it blends the clean lines of modern architecture with the warmth of nature. Inside, soaring 24-ft ceilings and floor-to-ceiling glass walls let the outside in, flooding the open-concept layout with sunlight and views that stretch for miles. The heart of the home is the kitchen, sleek, spacious, and built for gatherings big and small. Bake cookies at the island, host birthday dinners, or enjoy quiet Sunday mornings as the kids play in the next room. With five large bedrooms and seven bathrooms, there’s space for everyone to spread out and still come together. The main-floor primary suite is a quiet escape, with a spa-like ensuite that makes every day feel like a hotel stay. Need extra space for in-laws, a nanny, or an independent teen? A separate suite offers total flexibility and privacy. Step outside and you’ll find room to explore, play, and breathe, whether it’s swimming in the saltwater pool, following winding trails through the woods, or dipping your toes in the stream. Ten walkouts lead to Malibu-style decks with glass railings and a green roof edge, perfect for family BBQs or watching the stars. There's parking for all your guests, top-tier insulation for year-round comfort, and even a 2.5-acre field for a pony, hobby farm, or just more space to roam. This isn’t just a house. It’s where childhood memories are made, family traditions begin, and life slows down, just enough to enjoy every moment. From sunrise coffees to starlit swims, this is the kind of place your family will never outgrow. It’s home, in every sense of the word. (id:59911)
Keller Williams Edge Realty
29 Lawrence D. Pridham Avenue
New Tecumseth, Ontario
Be the first to live in this stunning, never-lived-in detached home featuring 4 spacious bedrooms and 4 bathrooms. Thoughtfully designed for comfort and convenience, this home includes two private ensuites - one in the primary bedroom with a walk-in closet, and another in a secondary bedroom, while the remaining two bedrooms share a Jack-and-Jill ensuite. Enjoy a dedicated study area upstairs, perfect for working from home or homework time. The main floor showcases elegant hardwood flooring, a convenient powder room, and a main floor laundry room. Complete with an attached single-car garage, this home offers style, space, and functionality in one perfect package. (id:59911)
Royal LePage Royal City Realty
216 Plains Road W Unit# E101
Burlington, Ontario
Located at the Popular Oaklands Green Condominiums in the mature Aldershot Community this is One of the largest units in the building - approx. 1400 sq ft. This rarely offered ground level end unit is absolutely stunning & renovated with luxury vinyl plank flooring, quartz counters in kitchen and baths, marble shower with glass sliding door, faucets, baseboards, door casings, single panel doors, smooth ceilings with decorative moulding, solar blinds, upgraded light fixtures, stainless, fridge, stove, dishwasher, walk in closet, recent custom cabinets in functional laundry/storage room, 2 parking spaces; 1 premium outdoor parking space first spot in front of entry to building, 1 extra large locker. Walk out from living area to a private patio. Enjoy SW sun exposure. Fabulous quiet complex has a community clubhouse which includes a party room with full kitchen, games area and library room. Located close to LaSalle park/marina, highways, trails and plenty of amenities. Everything you would want in condo living & more! (id:59911)
RE/MAX Escarpment Realty Inc.
175 Brucedale Avenue E
Hamilton, Ontario
Welcome to your dream home, nestled on the picturesque Hamilton Mountain, where stunning curb appeal meets the tranquility of nature. This enchanting 1.5 story residence is ideally situated right next to a vibrant park, making it perfect for families, nature lovers, or anyone seeking a serene lifestyle. As you approach the property, you’ll be captivated by its charming exterior, enhanced by beautiful landscaping that invites you in. Step through the front door & discover a thoughtfully designed main floor that exudes warmth & character. The layout features an inviting bedroom, a cozy dining room perfect for family gatherings, & a versatile office space ideal for remote work or study. The well-appointed kitchen boasts modern updates while retaining its vintage charm, providing a delightful space for culinary adventures. A classic 4-pc bathroom completes the main level, ensuring convenience & accessibility. Venture upstairs to find two additional spacious bedrooms, each filled with natural light & offering serene views of the surrounding area. These rooms present a comfortable retreat for family members or guests, all while maintaining the home's charming aesthetic. Additional space awaits you in this well built, unspoiled high basement, with a separate back entrance that lends itself to possibility of an in law set up or potential rental income. Outside, the meticulously maintained backyard is a true oasis. Step onto the expansive deck, perfect for entertaining or enjoying a morning coffee, & take in the beautifully landscaped surroundings that provide a peaceful escape from the everyday hustle & bustle. The lush greenery & well-kept garden create an idyllic outdoor space for children to play & for friends to gather. This enchanting home beautifully combines old-school charm with modern updates, offering you the best of both worlds in a desirable location. With the park at your doorstep & the warmth of this inviting residence, your dream lifestyle awaits! (id:59911)
RE/MAX Escarpment Realty Inc.
756 Freemont Court
Innisfil, Ontario
Welcome to one of Innisfil’s most desirable waterfront communities. Just a short walk to serene Alcona Beach, this spacious bungalow offers the perfect blend of comfort, style, and versatility. The main level spans over 2,200 sq ft with 3 generous bedrooms and 2 bathrooms, including a private ensuite. The updated kitchen features stainless steel appliances, 18x18 tile flooring, and a modern backsplash, opening into a bright, open-concept living area with hardwood floors and a cozy gas fireplace. Downstairs, the fully finished basement adds even more space with 4 additional bedrooms, 2 full bathrooms (including another ensuite), a second kitchen, and a large rec/living area—ideal for multi-generational living or extended family. Located just a 5-minute walk to the sandy shores of Alcona Beach and Lake Simcoe, Freemont Crt puts you steps away from one of Innisfil’s most beloved waterfront destinations. Whether it’s morning strolls along the shoreline, or summer days with the family, beachside living doesn’t get more accessible than this. Minutes from Friday Harbour, top-rated schools, and everyday amenities—this isn’t just a home, it’s your gateway to the ultimate Lake Simcoe lifestyle. (id:59911)
Keller Williams Complete Realty
598 Mapledale Avenue Unit# Lower
London, Ontario
Welcome to 598 Mapledale Ave North city approved ARU (Additional ResidentialUnits) a spacious and comfortably designed living space professionally managed byOmiira homes Property Management Inc. This property features 1+Den generously sized bedroom, each offering ample closet space and natural light, huge kitchen, family room and carpet free, making it perfect for relaxation. The convenience of in-suite laundry allows you to manage your laundry with ease. Additionally, there is on-site parking available, ensuring you always have a secure place for your vehicle. Shared backyard backing onto the Thames River. Tenant pays 30% of all utilities. Snow removal and landscaping is maintained by the professionals.Separate entrance, separate laundry and shared backyard (id:59911)
Keller Williams Edge Realty
114 - 1 Horseshoe Lake Road
Seguin, Ontario
Great exposure with lots of traffic. Georgian Bay Travel Centre in Perry Sound is one of the busiest place with great traffic volume. Located right next to the 400 highway. Lots of parking. Lots of potential in here. Unit available in the Food Court along Highway 400 in Parry Sound, with a Petro Canada gas station beside the food court. Food Court includes. Tim Hortons, Licks, and bar Burrito. Usage for any food, ice-cream, or drink-related items. (id:59911)
Royal LePage Ignite Realty
9 - 30 Green Valley Drive
Kitchener, Ontario
Welcome to Village on the Green in Kitchener's sought-after Pioneer Park/Doon neighborhood! This beautifully maintained 3-bedroom, 3-bathroom townhome offers over 2,000 sq. ft. of above-grade living space, backing onto lush greenery. Spacious Layout: Bright, open-concept main floor, ideal for families and entertaining. Modern Eat-In Kitchen with Ample cabinetry and counter space, seamlessly connected to formal dining and living areas. Expansive windows frame tranquil green space and mature trees, providing beauty and privacy. Oversized Primary Suite with two additional generously sized bedrooms and a full bath perfect for family, guests, or a home office. Family-Friendly Complex with low-traffic streets. Minutes to Highway 401, Conestoga College, shopping, golf, walking trails, and more. Don't miss this rare opportunity to lease a spacious, well-maintained townhome in a well-managed, amenity-rich community. Book your showing today! (id:59911)
Exp Realty
596 Settlers Ridge
Peterborough North, Ontario
Discover this light-filled all-brick 2-storey detached home located in the desirable Heritage Park/Northcrest neighborhood. Featuring an inviting eat-in kitchen with walkout to the deck, a walkout basement equipped with a sump pump, and a thoughtful layout perfect for families or investors alike. Enjoy a clear, unobstructed view of natural beauty and added privacy as the home backs onto a peaceful hydro corridor with no rear neighbors. Ideally located just 10 minutes to Hwy 115, 5 minutes to Trent University, and close to parks, lakes, schools, and all essential amenities. This home offers the perfect blend of comfort, convenience, and charm in a family-friendly community. Whether you're looking to settle in or make a sound investment, this property is a rare opportunity you wont want to miss. (id:59911)
Royal LePage Terrequity Realty
70 Anderson Court
Hamilton, Ontario
Wow! Live and love life with the kids in this meticulous 5-bed, 3-bath home, nestled on a quiet dead-end court in the highly sought-after, family-friendly Parkview Heights community. Lovingly maintained by its original owners, this move-in ready residence showcases true pride of ownership and timeless appeal. Step inside to a freshly painted main level featuring modern, neutral decor and a beautifully updated kitchen (2025) with quartz countertops and backsplash, SS appliances, sleek hardware, pot lighting and a movable island - the perfect space for entertaining and everyday living. Enjoy formal dining for family gatherings made easy in the extra spacious dining room. The o/concept family room is bathed in natural light from large windows and features gleaming hardwoods and a cozy gas fireplace with a natural stone surround, offering the ideal setting for family time or quiet evenings in. A main floor bedroom adds incredible flexibility - use it as a guest room, playroom, or a private home office for a seamless live/work lifestyle. Upstairs, retreat to your spacious primary suite with double door entry, a 4-piece ensuite, and a large walk-in closet. Three additional generously sized bedrooms and the convenience of upper-level laundry make family living effortless. The unspoiled LL features an abundance of storage, oversized windows and limitless potential - perfect for a home gym, media room, in-law suite, or even an income-generating apartment with separate entrance. Outside, your private backyard oasis awaits. Enjoy a fully fenced landscaped yard complete with a tumbled stone patio, tranquil pond, and charming gazebo - ideal for summer entertaining or peaceful morning coffee. All this in Ancaster, a nature lovers paradise known for its scenic conservation areas, walking trails, waterfalls, and lush green spaces just minutes away. Don't miss this rare opportunity to own a lovingly cared-for all brick home in one of Ancaster's most desirable neighbourhoods. (id:59911)
RE/MAX Escarpment Realty Inc.
30 Blueridge Crescent
Brantford, Ontario
Located in the quiet Mayfair neighbourhood, this beautiful bungalow features 4 bedrooms, 2 bathrooms, a finished basement, ample parking and a spacious backyard. Two parks within walking distance with a public school and two child care facilities nearby. (id:59911)
New Era Real Estate
3115 Rainham Road
Haldimand, Ontario
Pride of original ownership is evident throughout this beautifully presented, custom built 3 bedroom, 2 bathroom all brick Bungalow on desire 200 x 225 lot. Great curb appeal with all brick exterior, oversized concrete driveway, tastefully landscaped, attached heated 2 car garage, & back deck overlooking open fields. The flowing interior layout includes over 2500 sq ft of masterfully planned living space highlighted by gorgeous hardwood flooring, eat in kitchen featuring oak cabinetry, formal dining area, bright living room, 3 spacious bedrooms including primary bedroom with ensuite, sought after MF laundry, & welcoming foyer. The finished basement includes large rec room with built in gas fireplace, games area, ample storage, & utility space. Highlights include concrete driveway, steel roof, newer eaves, lighting, & more.The Ideal Country Package! (id:59911)
RE/MAX Escarpment Realty Inc.
297 Equestrian Way
Cambridge, Ontario
*End-Unit Freehold Townhouse w/ POTL fee* Welcome to a beautifully finished 3 Bed + 3 Bath end-unit townhouse. This luxurious town offers a semi-like feel with 9ft ceilings, crown moulding, wainscoting, pot lights t/o, canmore style doors. Not to mention a family sized kitchen with an extended breakfast bar centre island, quartz countertop, undermount sink and S/S appliances. Walkthrough the great room to a sun-filled balcony where you can enjoy your afternoon tea while enjoying views of the park. (id:59911)
RE/MAX Gold Realty Inc.
4884 Allan Court
Lincoln, Ontario
Welcome to your dream family home a stylish retreat with the ultimate summer oasis backyard! Enjoy endless outdoor fun with a stunning 12' x 26' heated inground saltwater pool, surrounded by soft artificial turf thats perfect for pets and kids and completely low-maintenance. The front yard features lush, envy-worthy grass maintained by an irrigation system the best curb appeal on the street. Entertain or relax under the covered back patio, ideal for al fresco dining or catching the game. Inside, the open-concept layout showcases a sleek, monochromatic design with a bright white kitchen featuring granite countertops, and a cozy living room anchored by a gas fireplace and built-in surround sound system for immersive movie nights. The convenient main floor laundry/mud room will keep everyone organized and the pocket door keeps the any unsightly mess out of view of guests. The upper level features 4 spacious bedrooms including the primary retreat with double door entrance, walk-in closet and ensuite bath with glass shower and soaker tub. The lower level offers something truly special a custom synthetic ice training area for the aspiring NHL star in your family, perfect for year-round practice and development. This home offers everything you want in a desirable neighbourhood near parks, schools and the QEW. (id:59911)
RE/MAX Escarpment Realty Inc.
368 Simcoe Street
London East, Ontario
Welcome to your dream home in London's SOHO Community! This beautifully updated bungalow is the perfect blend of modern convenience and timeless charm ideal for first-time buyers or those looking to downsize without compromise. Located in the vibrant and growing community of SOHO, this turnkey home offers effortless one-floor living with all major updates already completed. Step into a sun-drenched open-concept layout, where oversized windows flood the space with natural light. The brand-new kitchen features sleek white cabinetry, stainless steel appliances, and contemporary finishes that make both cooking and entertaining a breeze. With three spacious bedrooms, two full bathrooms, and convenient main-floor laundry, this home checks every box. You'll enjoy total peace of mind with recent upgrades including a new roof (2025), new furnace and AC (2023), new hot water heater (2022 - rental), smart Wi-Fi thermostat, fresh paint throughout, and modern closets for optimized storage. Outside, the extra-deep lot offers a massive backyard perfect for summer barbecues, gardening, or creating your own private oasis. Bonus: this home comes fully furnished with stylish, move-in-ready furniture. Just pack your bags and move in, worry-free. Whether you're starting your homeownership journey or seeking the ease of single-level living, this updated gem has it all. (id:59911)
Ipro Realty Ltd.
101 Mcanulty Boulevard
Hamilton, Ontario
Beautifully Renovated Solid Brick Bungalow with a Complete In-Law Suite! Main floor features a gorgeous Modern Kitchen with Quartz Countertops, SS Appliances, Breakfast Bar Island, Built-In Microwave Hoodvent and Stunning Backsplash! Large Bay Window in Living Area Brings in a flood of Natural Light! Large Dining Space with a Stunning Accent Wall. 3 Spacious Bedrooms with Large Windows & Ample Closet Space. 5 Pce Bathroom with a Double Vanity & Soaker Tub. Basement features a Private Entrance leading to an Open Concept Kitchen & Living, bedroom with a Walk-In Closet, Large Windows Bring in an abundance of light, Gorgeous 3 Pce Bath & Laundry Room. Attached Garage with Interior Access, Aggregate Concrete and a Large Shed for storage in the backyard, perfect for Entertaining! Ready to Move-In or to be added to a Strategic Investment Portfolio! (id:59911)
Exp Realty
77 - 26 Moss Boulevard
Hamilton, Ontario
Spacious two-storey condominium townhouse in the Livingstone Lane community. This home offers 3 bedrooms, 2.5 bathrooms, andapproximately 1,780 square feet of living space. Modern, open concept living room and dining room leads to a kitchen with lotsof storage and island to maximize the space and ideal for entertainment. Backyard offers private oasis backing onto a ravine, ideal forrelaxation. Proximity to parks, public transit, schools, and places of worship. Close to Dundas Valley Conservation Area, Webster'sFalls, and Tew's Falls (id:59911)
RE/MAX Real Estate Centre Inc.
624 12th Concession Road
Norfolk, Ontario
Welcome to your dream country retreat! This beautifully updated brick and stone home combines timeless charm with modern upgrades, offering 6 spacious bedrooms 3 on the main floor and 3 in the fully finished lower level providing plenty of room for family, guests, or a home office setup. Step inside to discover a freshly professionally painted interior that enhances the home's bright, open-concept layout. The heart of the home is the chef-inspired kitchen, now boasting brand-new quartz countertops and a stylish new backsplash. Dual-tone cabinetry, a rich wood island, corner pantry, and built-in wall oven complete this elegant space. The kitchen opens seamlessly to the cozy living room and a bright dinette with access to a private patio ideal for indoor-outdoor entertaining. The main floor also features a serene primary bedroom with a private ensuite, two additional bedrooms, and convenient main floor laundry. Downstairs, the expansive basement includes a massive rec room perfect for movie nights, game days, or gatherings, along with three more bedrooms and a full bathroom ideal for large families or multigenerational living. Enjoy peace of mind with modern conveniences such as a Generac generator and a full yard sprinkler system for effortless lawn care. A standout feature of the property is the 30x36 heated shop with its own 100-amp service, perfect for hobbies, work projects, or extra storage. Nestled on a tranquil country lot, this move-in-ready home offers the perfect blend of luxury, space, and practicality. Don't miss your chance to own this exceptional country estate! (id:59911)
Real Broker Ontario Ltd.
1824 Fire Route 12 A Road
Selwyn, Ontario
Don't miss this excellent opportunity to own a delightful 2-bedroom, 1-bathroom cottage on the beautiful shores of Upper Chemong Lake. Perfectly suited for weekend getaways or just relaxing by the waterfront, this cozy retreat offers a true escape into nature.Step outside and enjoy direct access to the Trent Severn Waterwayideal for endless boating adventures. Whether you're casting a line right from your backyard or exploring miles of interconnected waterways, this location is a dream for water lovers and fishing enthusiasts alike.The property also includes a handy storage shed, perfect for keeping all your watersport gear organized and ready to go. With its rustic charm, natural setting, and unbeatable waterfront lifestyle, this cottage is ready for your personal touch.Your lakeside getaway awaits!Cottage is being sold under Power of Sale and is being sold in As Is, Where Is condition with no representations or warranties. The property is located off a privately maintained road. Tax Based on Geo Warehouse as property is sold as Power of Sale (id:59911)
RE/MAX All-Stars Realty Inc.

