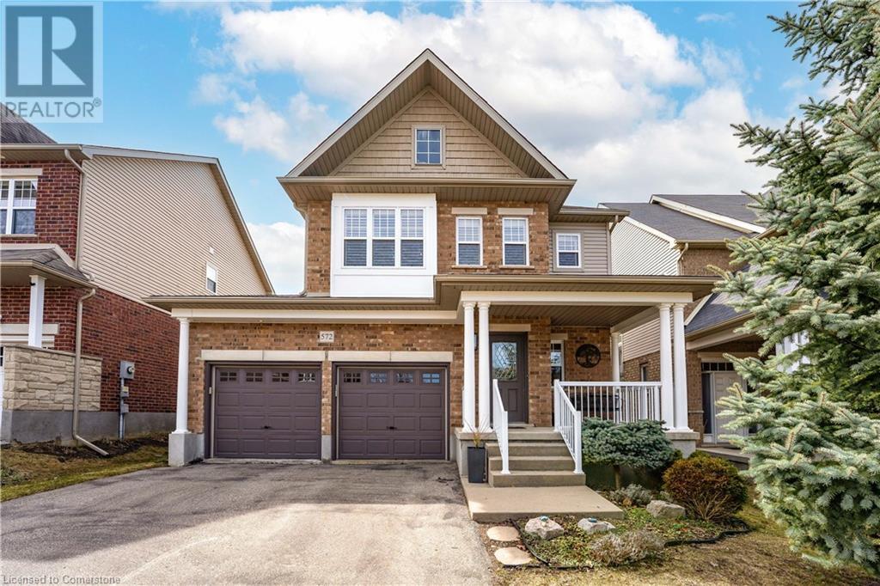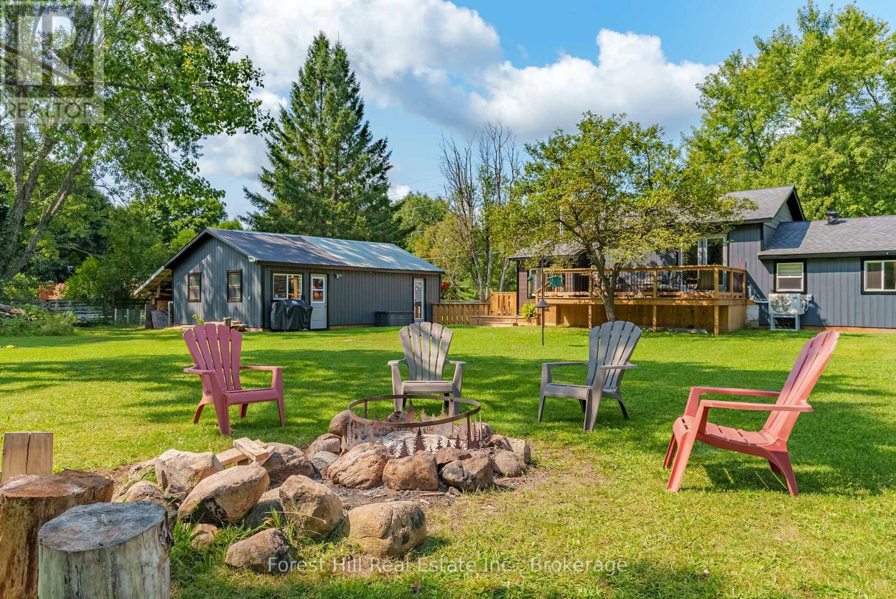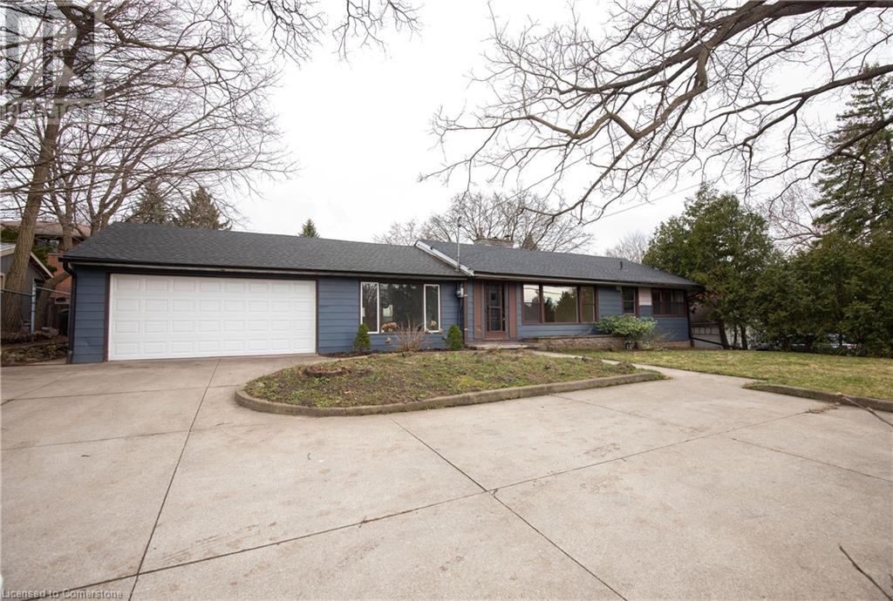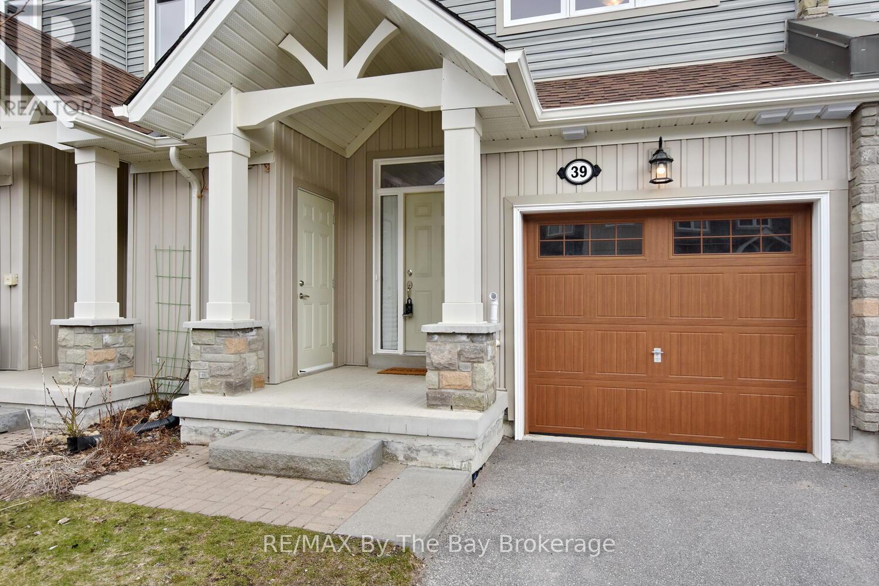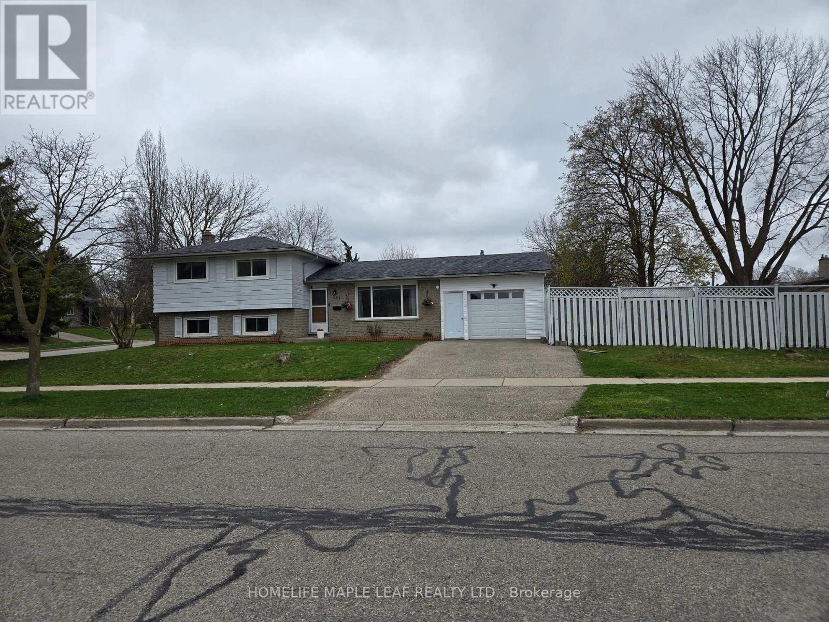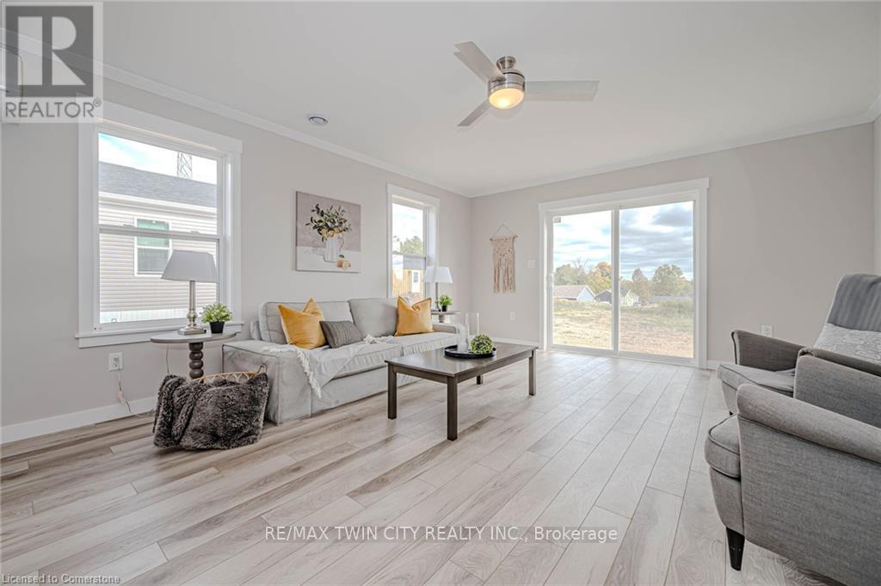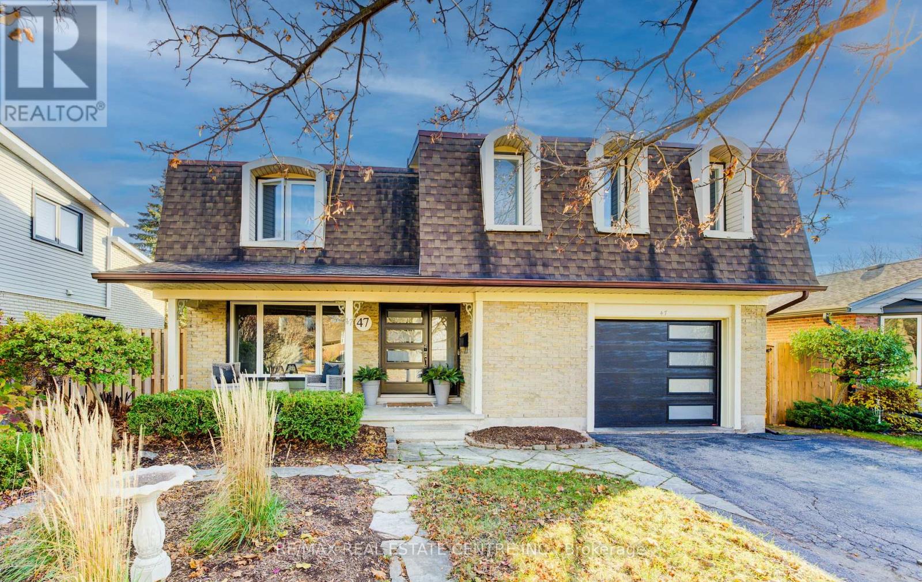42 Homeland Drive
Perry, Ontario
Set in a peaceful, park-like setting just north of Huntsville, this well-maintained raised bungalow with attached double car garage offers the perfect balance of privacy, space and convenience. Situated on over 3+ gorgeous acres, featuring a lovely in-ground pool, pool shed, covered hot tub, lots of decking and a separate insulated & heated 2 bay garage plus large workshop area - ideal for hobbyists or additional storage. Beautifully landscaped with gardens and trails. Inside this lovely home, the main floor boasts a bright and open layout with a spacious living room featuring a cathedral ceiling & hardwood floors. The kitchen and dining area has a walkout to the expansive deck overlooking the pool and gardens. The primary bedroom, complete with a 3-piece ensuite bath and walk-in closet, has its own garden door walkout to the deck and pool area. A guest bedroom and full 4-piece main bathroom complete the main levels. The fully finished lower level offers a spacious family room with cozy gas fireplace, built-in kitchenette with lots of cupboards, bar sink and fridge, 3-piece bath with walk-in shower and 3rd bedroom - perfect for guests or extended family. There is also an abundance of storage space in the lower level along with convenient access to and from the attached double garage from the lower level, making it very handy during inclement weather to access your vehicles without having to go outside. This home is a quick drive to the Village of Novar or Town of Huntsville. Located close to public access and beach on Clear Lake and boat launch on Bay Lake, this is a terrific opportunity to enjoy country living with modern comfort and convenience. A fine offering ready for your viewing - don't miss this special property! (id:59911)
Royal LePage Lakes Of Muskoka Realty
572 Altheim Crescent
Waterloo, Ontario
NOT HOLDING OFFERS! Welcome to 572 Altheim Crescent! Positioned on a quiet street in the heart of Clair Hills. One of Waterloo’s most desirable neighbourhoods. This meticulously maintained family home offers over 2,300 total square feet of functional living space, a double car garage, three generously sized bedrooms, three and a half bathrooms, and a fully finished basement. This wonderful home is bright, airy and carpet-free. The main level boasts ceramic tile and beautiful hardwood floors. The kitchen features stainless steel appliances, a double undermounted sink, granite countertops with a breakfast bar and tons of cupboards. The spacious living and dining rooms offer plenty of natural light from the over-sized windows and the glass slider leading to the backyard. The backyard is fully fenced complete with a larger deck, a garden shed and beautiful gardens. The second level features three bedrooms and laundry for added convenience. The primary bedroom offers luxury recessed ceilings, a newly renovated three-piece en-suite bathroom (2023) and double closets. The two additional bedrooms are generous and there is a four-piece bathroom with an updated quartz countertop. The carpet-free basement has been fully finished and offers a large recreational room/gym/office complete with an electric fireplace, a three-piece bathroom, cold cellar & plenty of room for storage. Premium location, close to all shopping & amenities at The Boardwalk, Costco, parks, walking trails, schools, universities, public transit & more! (id:59911)
RE/MAX Twin City Realty Inc.
76 Charles Best Place
Kitchener, Ontario
OFFERS ANYTIME — A STANDOUT FREEHOLD END UNIT TOWNHOUSE perfectly situated on a peaceful court in a vibrant, family-friendly neighbourhood! With only one adjoining neighbour and a generously sized yard, this home offers that rare blend of privacy and space. Step inside and be greeted by a bright, airy layout featuring fresh neutral tones and an interior that's both stylish and low-maintenance. You’ll love the spacious modern kitchen with its dark sleek cabinetry and functional design—ideal for everyday living or hosting family and friends. The separate dining area opens through sliding doors to a large deck and fenced backyard complete with a gas BIB for your BBQ needs —your own private outdoor retreat! Upstairs, you’ll find 3 roomy bedrooms with ample closet space and a beautifully bathroom with a sleek double-sink vanity. Additional upgrades include laminate flooring in the living room (2017), newer windows and patio door (2009), furnace (2024), roof (2020) paint (2025), water softener (2010) and updated electrical (2025). But what truly sets this home apart is the nearly 1,800 sq ft total of living space. The main floor offers endless possibilities: home office, gym or media room —the choice is yours. With transit just a 5-minute stroll away and highway access in under 3 minutes, commuting is a breeze. Whether you're a first-time buyer looking for the perfect place to call home or an investor adding a gem to your portfolio—this is the opportunity you've been waiting for! (id:59911)
RE/MAX Twin City Realty Inc.
1190 Winhara Road
Gravenhurst, Ontario
Stunning newly renovated 2 bedroom, 2 bathroom home. Enjoy the country lifestyle with the convince of only 5 minutes from the charming downtown of Gravenhurst for all your amenities. This 1089 sq ft home offers a functional layout with open concept, kitchen and living room area with a deck overlooking the peaceful and spacious backyard (1.3 acres). Enjoy nights by the outdoor fire pit. Lots of room to entertain family and friends. There is a garage for storage or would make a great workshop for your hobbies and room to keep all your toys, boats or tools on the property. Close to public boat launches to enjoy what the Muskoka lakes have to offer. Easy access to Highway 11. There is a drilled well, septic system, roof (2024), efficient heat pump with propane back-up and air conditioning, updated doors and windows and garbage and recycling pick-up! Washer and dryer (2023) and are included in the sale. Book your private tour of this beautiful home today and see for yourself everything it has to offer! (id:59911)
Forest Hill Real Estate Inc.
1171 Geddes Street
Hawkesville, Ontario
Welcome to this one-of-a-kind estate with 3,000 ft of river frontage in the picturesque village of Hawkesville. Spanning 25 private acres, this exceptional property offers 3,395 sq ft of luxurious living space and breathtaking 180° views of the Conestogo River. With over $1 million in updates, this home is a riverfront experience like no other. Featuring soaring 24 ft vaulted ceilings, exposed beams, and panoramic windows that flood the home with natural light, the spectacular views are perfectly framed. The open-concept kitchen includes granite counters, custom cabinetry, professional-grade appliances, and a tiered island—ideal for entertaining. The main floor includes a versatile bedroom with its own balcony and ensuite, perfect for guests or in-law suite. The main level also houses a stunning library with custom-built shelving, providing a peaceful retreat for reading or work. Upstairs, the custom-designed primary suite offers elegance and comfort, with integrated cabinetry and a serene ensuite with double vanities and large window overlooking the river. All bathrooms feature heated floors for added comfort. This home also offers the convenience of 2 laundry facilities on the main/lower levels. The basement adds extra versatility with 2 additional bedrooms, a wet bar, and gas fireplace for cozy gatherings. Large patio doors lead out to the impressive backyard creating a seamless connection between indoor/outdoor spaces. This home uniquely includes upper and lower garages, both heated, offering ample space for vehicles/storage/hobbies. At the far end of the property lies a spacious, fully renovated 60' x 30' shop with 13 ft door, bathroom, deck, and fire pit area. Perfect for hobbies/projects/entertaining, this space offers versatility and privacy, making it a true retreat of its own. Whether you’re relaxing on the deck, strolling along the river, or enjoying the fire pit under the stars, this estate promises a lifestyle of luxury, tranquility, and natural beauty. (id:59911)
Keller Williams Innovation Realty
710 Mohawk Road
Ancaster, Ontario
Attention Investors, Renovator's and first time Buyers. Welcome to this charming Ancaster bungalow nestled on a spacious lot with a private backyard oasis featuring an in-ground pool and expansive deck—perfect for relaxing or entertaining. The oversized double garage includes a rear door for convenient backyard access, complemented by a concrete driveway with turnaround and additional side entrance to the yard. Inside, the main level offers a bright and spacious living/dining area, a cozy family room with wood-burning fireplace overlooking the treed front yard, kitchen with views of the backyard. Step into the sunroom, which leads directly to the deck and pool area for seamless indoor-outdoor living. Both main floor bedrooms feature ensuite bathrooms, adding comfort and convenience. The lower level offers even more living space with a large family/rec room with wood-burning fireplace, a 3-piece bathroom, laundry room, cold cellar, utility area, and a potential third bedroom or storage room—with direct walk-up access to the backyard. Located in a sought-after area near Tiffany Falls Conservation, with quick highway access to Toronto, Niagara, and Brantford. Just minutes to the Meadowlands shopping centre and local amenities, including an off-leash dog park. (id:59911)
Realty Network
39 Gregory Avenue
Collingwood, Ontario
Wonderful 2 bdrm/3 bath townhome with single garage, gas f/p, full bsmt, 3 pc ensuite bath, a vaulted ceiling makes it so bright! Open layout with modern kit (4 apps incl plus island), dining area and living room, with walkout to deck, 2 pc bath on main flr plus inside entry to garage. The laundry is conveniently located near the bdrms. This unit is steps to the outdoor pool and rec centre, lots of visitor parking, paths and trails, 5 mins to Blue Mountain, 5 mins to Downtown Collingwood in the desirable area known as "Blue Fairway" with reasonable common element fees of $166.24! (id:59911)
RE/MAX By The Bay Brokerage
39 Claudette Gate
Hamilton, Ontario
Welcome to 39 Claudette Gate, a spacious and stylish detached home nestled in one of Hamilton's most sought after family friendly neighbourhoods. With its bright and thoughtfully designed layout, this 3 + 2 bedroom home is perfect for growing families or savvy buyers seeking a long-term investment. The main floor boasts a grand family room with large windows that flood the space with natural light, ideal for both relaxing and entertaining. The modern kitchen features stainless steel appliances, granite countertops and a generous dining area with direct access to an inviting backyard - perfect for summer barbeques, family gatherings, and gardening enthusiasts alike. Upstairs, you'll find a spacious primary retreat complete with a walk-in closet and private ensuite with new shower and vanity. Two additional bright and roomy bedrooms, along with a full bathroom, ensure comfort and privacy for the whole family. The fully finished basement adds incredible value, offering two additional bedrooms, a 3 piece bathroom, and a versatile living space - ideal for a kids' playroom, home gym, media lounge, or private guest suite. Located just steps from top-rated schools, parks, transit and only minutes to highways, shopping and places of worship, 39 Claudette Gate offers the perfect balance of suburban tranquility and urban convenience. Solidly built with a flexible floor plan and prime location, this home is a smart investment for buyers who value space, functionality, and long-term potential. (id:59911)
Royal LePage Burloak Real Estate Services
2a - 5900 Thorold Stone Road
Niagara Falls, Ontario
Fantastic light/heavy industrial unit with 25ft+ clear height near the HWY with up to 5 acres of outdoor storage available. This unit has 25'3" clear height, 1x oversized drive in, 1x truck level, and plenty of power with potential to upgrade. Roughly 15% fully built out office space over two floors. Up to 5 acres of outdoor storage available. Landlord willing to add additional drive-in/truck-level doors as tenant inducement. (id:59911)
Real Broker Ontario Ltd.
261 Overlea Drive
Kitchener, Ontario
Great Start Home, very Well maintained, excellent location, Close to Highways, Stores, Hospital with all other amenities and transportation. Large upgraded eat in kitchen and private fenced backyard. Kitchen upgraded in 2022, Quartz countertop, backsplash, new cabinets and finished basement in 2022. Lots of Pot lights. Non-retrofitted Basement. (id:59911)
Homelife Maple Leaf Realty Ltd.
Lot R - 1085 Concession 10 Road W
Hamilton, Ontario
This lovely brand new bungalow built by Kent Homes, known as the Angelica Model features 3 Bedrooms, 2 baths and over 1600sqft of living space. Situated in the year round land lease community, Rocky Ridge Estates which is conveniently located just off Highway 6 on a quiet side road. Enjoy an easy going lifestyle in this tranquil rural setting while still easily accessing major commuting routes and major centers. Just 8 minutes south of the 401. Enjoy the open concept floor plan which features a covered porch, large foyer entrance with laundry space, a primary bedroom with walk-in closet and 4pc ensuite, large kitchen with 6.5ft island and double pantries. This is the perfect investment for the downsizers or first time home buyers to get into the market at an affordable price! Inquire for more details about Lots available and various other models. Location may be listing in Freelton. Taxes not yet assessed. Images are of the Model home. Renderings and floor plans are artist concepts only and derived from builder plans. (id:59911)
RE/MAX Twin City Realty Inc.
47 Manor Drive
Kitchener, Ontario
EVENING OPEN HOUSE ON TUES, MAY 6TH, 6-7:30! AAAA+, 5 FULL LEVELS, Don't miss your chance to move into this stunning, turn-key home with nothing left to do but move in! Ideally located with easy access to major highways and close to public transportation, this home is perfect for commuters and those who love convenience. Inside, you'll find updated bathrooms featuring ceramic floors and marble countertops, plus a modern kitchen thats ready for cooking and entertaining. The home boasts many recent updates, including windows (2016), a roof (2017), furnace/AC (2015), and dishwasher (2015). The main floors are a combination of elegant ceramic and hardwood, while the bedrooms offer comfort with laminate or carpet. Step outside to enjoy the beautifully designed two-tier deckthe upper level is finished with durable Duradeck, while the lower level is all composite, leading you to the above-ground pool (15x30), which has a new liner (2016) and a new natural gas heater (2015) for an extended year of pool enjoyment. The backyard features a re-built retaining wall (2015), a convenient storage shed, and flagstone walkways throughout. Lush perennial gardens fill both the front and back yards, offering beauty and tranquility. This home offers five finished levels, adding a generous 1000 sq ft of extra living space. Cozy up by the wood fireplace in the main dining area, perfect for chilly nights. With additional updates like a new front door and garage door, this home shows AAAA+ and is ready for its new owner. Homes like this dont last long! FLEXIBLE CLOSE! (id:59911)
RE/MAX Real Estate Centre Inc.

