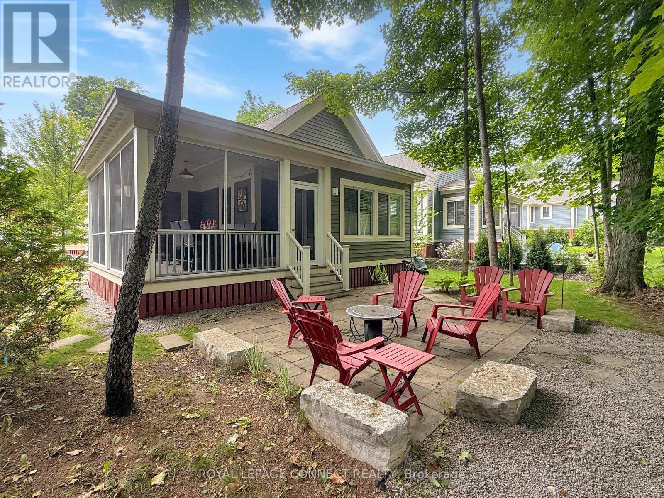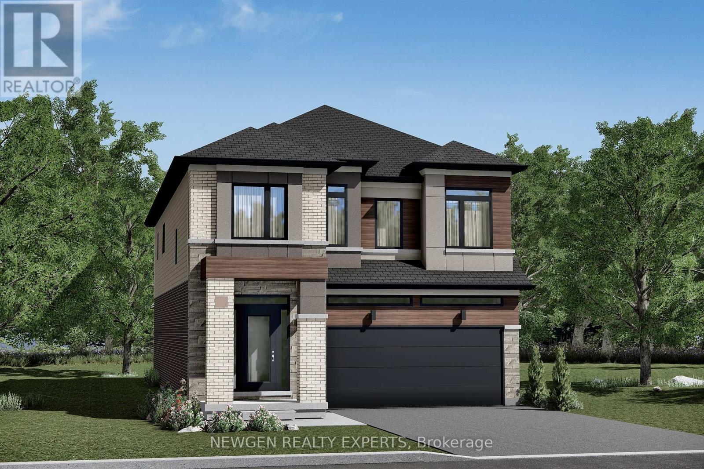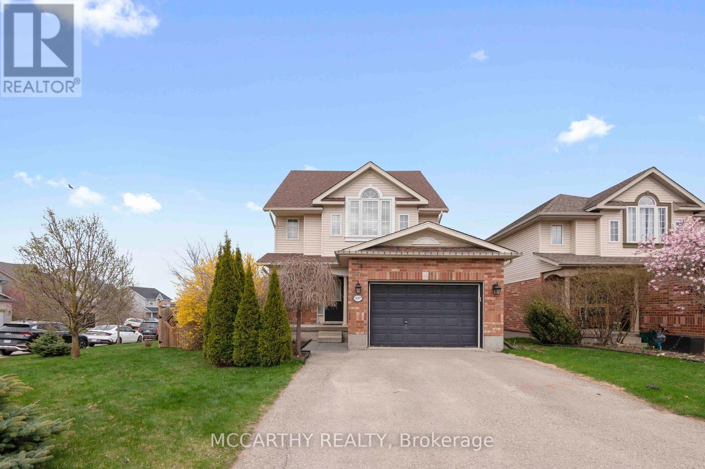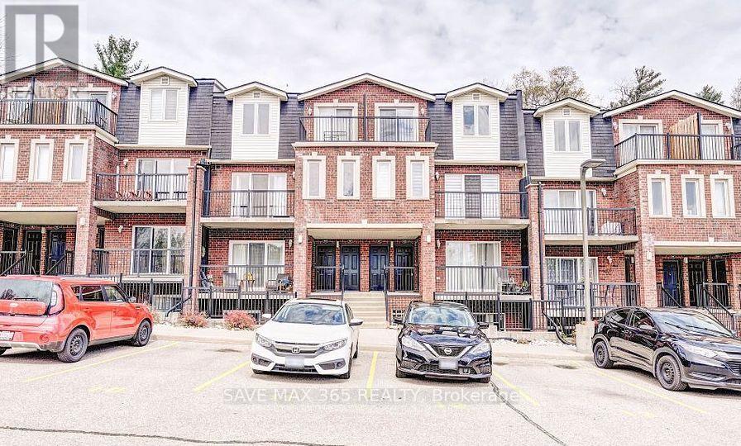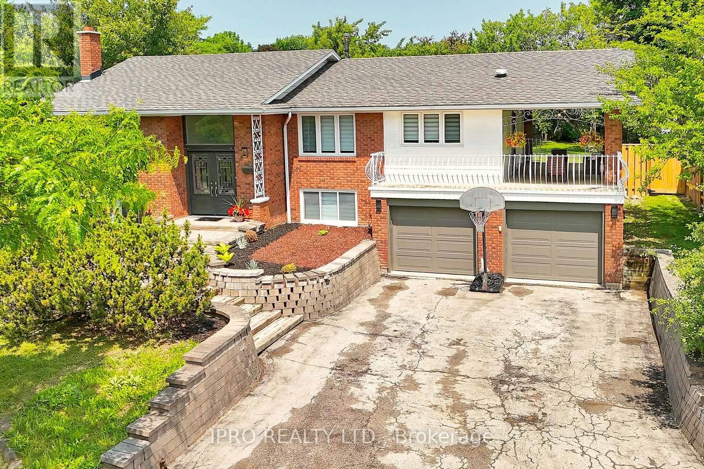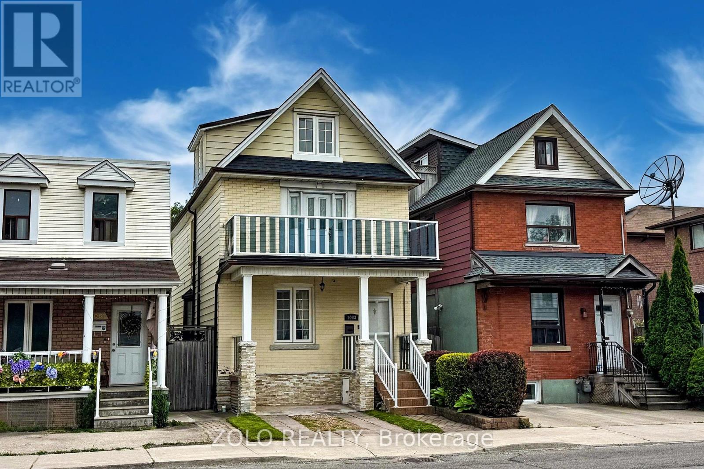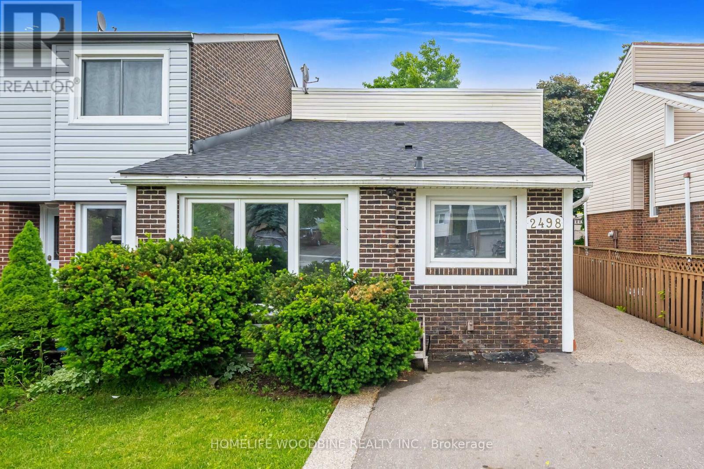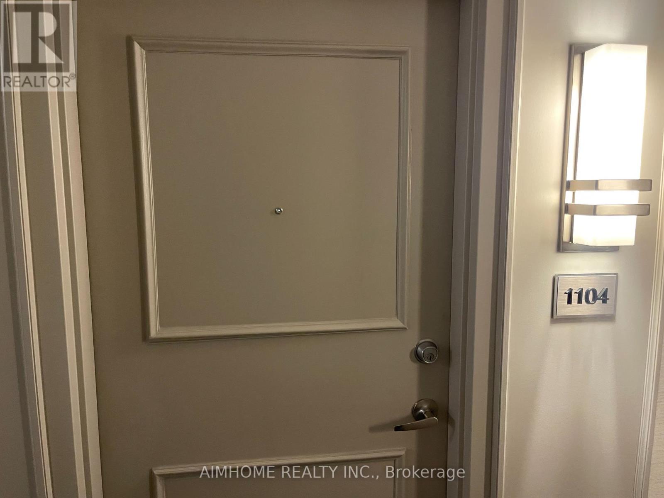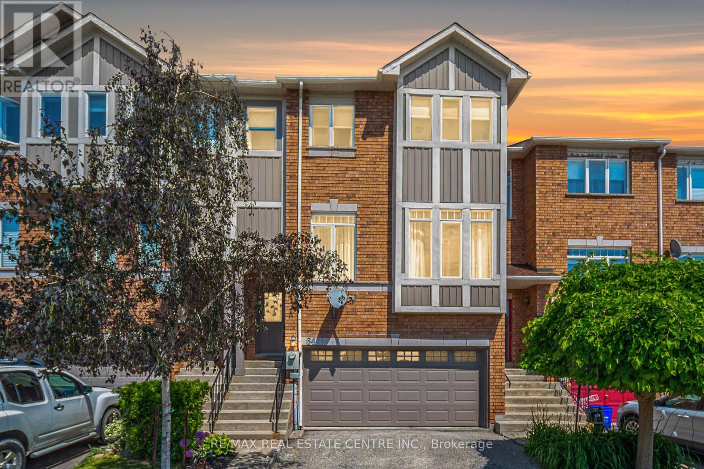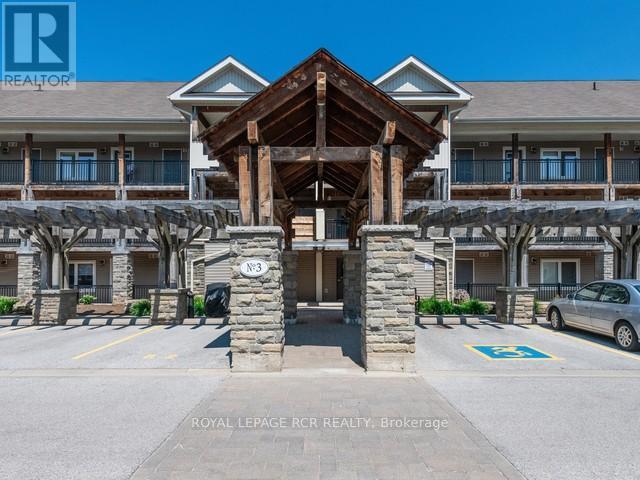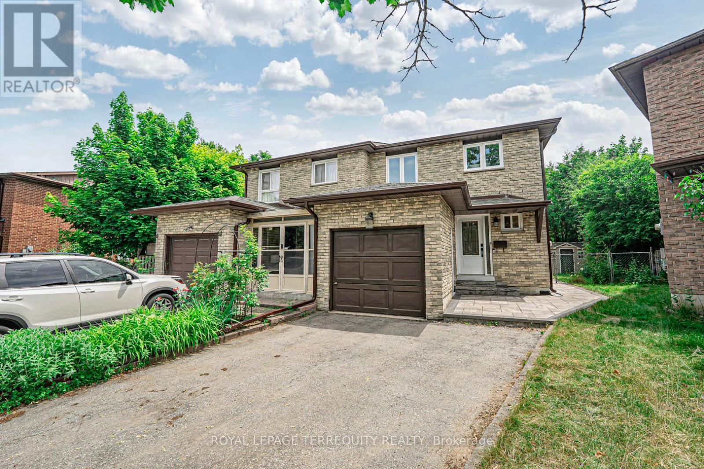141 Terrace Drive
Grimsby, Ontario
4+1 Bedroom PLUS a Main Floor Office Home Close To Grimsby Beach! A Rare Opportunity To Own The Only Property WithThis Custom Elevation And Floor Plan 3000+ Sq ft of Living Space. Built With Premium Upgrades Throughout. Highlights Include A Custom-Designed Kitchen With Quartz Countertops And Backsplash, Oversized Island With Breakfast Bar, Extended Pantry, Built-In Bench With Storage, And Under-Cabinet Lighting. Hardwood Flooring On The Main Level, A Bespoke Office Nook! A Fireplace-Warmed Great Room, And Walkout Access To A Two-Tier Deck With Safety Fencing .The Primary Suite Offers True Luxury With A 5-Piece Ensuite And 2 Walk-In Closets. Four Spacious Bedrooms Upstairs With Oversized Windows lots Natural Light .A Finished Basement WithA Bedroom, 3-Piece Bath, Rec Room with Fireplace, And Quartz Wet Bar Provides In-Law Or Nanny Suite Potential, Ideal For Multi-Generational Living. Additional Value Designed For Elevated Living: Double Coat Closets, Upgraded Stair Railings, Laundry Room Cabinetry,Covered Front Porch, And A Fully Fenced Backyard. Close To QEW, Highly Rated Schools, Escarpment, Amenities, And The Beach! This BrightHome Is Thoughtfully Upgraded for A Family ! Supplement With All Upgrades And Inclusions Attached (id:59911)
RE/MAX Real Estate Centre Inc.
209 - 50 Hollow Lane
Prince Edward County, Ontario
Escape to East Lake Shores, a vibrant seasonal community open from April to October on the shores of East Lake in beautiful Prince Edward County, just 9 km from Sandbanks Provincial Park and surrounded by wineries, shopping, and great local dining. This gated resort is home to a warm, welcoming mix of owners singles, couples, families, and retirees from all backgrounds. Its a throwback to simpler times, where kids roam freely and neighbours become lifelong friends. Located in The Hollows, one of the most desirable areas of the resort, this popular Picton model is one of the largest in the community. It features two bedrooms, two bathrooms, an open-concept kitchen, dining, and living area with vaulted ceilings, plus a spacious upper loft for extra sleeping space or storage. The large screened-in porch overlooks the forest, one of the most peaceful settings in the community. Landscaped with private two-car parking and a handy storage shed, this cottage is fully furnished and ready to enjoy. East Lake Shores spans 80 acres of parkland and offers close to 1,500 feet of waterfront. Enjoy two pools, tennis, basketball, bocce and pickleball courts, a gym, dog park, playground, walking trails, and a clubhouse with aqua fit, Zumba, line dancing, crafts, movie nights, and live music. Canoes, kayaks, and paddleboards are available at the lakefront, along with a lakeside patio offering stunning views of the sunset over East Lake. This is a vacant land condominium, so you own the cottage and the lot it sits on. Condo fees of $669.70 per month include water, sewer, internet, cable, grounds maintenance, waste removal, management, and full use of amenities. Keep it to yourself or rent it out when you're not using it. Join the corporate rental program or manage your own rentals to help offset costs. An excellent opportunity to enjoy the best of Prince Edward County, make new friends, and build unforgettable family memories in a place you'll love returning to year after year. (id:59911)
Royal LePage Connect Realty
406 - 223 Princess Street
Kingston, Ontario
Crown Condominium, One-bedroom plus Den condo with private balcony. 5 Appliances, high ceiling and Quartz countertops. The building features luxurious amenities, including a rooftop patio with BBQ, a fitness center, a party room, a lounge, a striking lobby, and a concierge service. Located in downtown Kingston, it provides easy access to restaurants, shopping, entertainment, parks, the University and the waterfront, combining convenience with modern living. (id:59911)
Right At Home Realty
4d - 45 Cedarhill Crescent
Kitchener, Ontario
Welcome to 45 Cedar hill Crescent, Unit 4D, A townhome that perfectly combines convenience, comfort, and style. This spacious 3-bedroom, two-level condo offers a wonderful blend of functionality and modern living. As you step inside, you'll immediately appreciate the open-concept layout, which creates a welcoming atmosphere perfect for both relaxing and entertaining. The heart of the home is the well-designed kitchen featuring a breakfast bar, ideal for casual meals or extra prep space. It flows seamlessly into a separate dining area, making it perfect for hosting family and friends. The primary bedroom is a standout, complete with a generous walk-in closet, offering plenty of storage space. The additional bedrooms are also a great size, perfect for family, guests, or a dedicated workspace. There s an open, multi-purpose area that's perfect for a home office or even a cozy reading nook, offering the flexibility you need to live and work with ease. This home is entirely carpet-free, with beautiful ceramic tile in the kitchen and bathroom, which not only adds to the sleek aesthetic but is also incredibly easy to maintain. Natural light pours into the space, creating a bright and airy atmosphere throughout the day. Step outside onto your private balcony, where you can enjoy a quiet moment or soak up the sunshine. With the added benefit of being just steps from a plaza and other essential amenities, everything you need is right at your doorstep. Whether you re looking for a low-maintenance lifestyle or a welcoming space to call home, this condo townhouse offers it all convenience, comfort, and style. (id:59911)
Save Max 365 Realty
27 Blackberry Place
Hamilton, Ontario
Welcome to 27 Blackberry Place a truly exceptional luxury estate nestled at the end of a prestigious cul-de-sac in the heart of Carlisle. Set on a sprawling and completely private 2.12-acre lot, this distinguished residence is enveloped by professionally landscaped grounds, featuring curated gardens and a winding driveway. This home offers over 7,791 sq ft, timeless design and modern refinement. The soaring two-storey foyer welcomes you, flanked by a formal dining room perfect for hosting, richly appointed wood-paneled library with gas fireplace. Light filled updated chefs kitchen with custom cabinetry, soft-close drawers, wood island, marble countertops, high-end appliances, and a generous breakfast room. A soaring great room with vaulted ceilings flows into an oversized sunroom offering panoramic views of the private backyard. Corner office on the main level provides a peaceful work-from-home retreat. The upper level offers a secondary library or office leading into the luxurious primary suite with a spa-inspired ensuite featuring a soaker tub, rain shower, and an expansive dressing room. Three additional spacious bedrooms and 5-piece bathroom complete the second level. The fully finished lower level is an entertainers haven and ideal for multigenerational living or nanny, featuring a private entrance, large recreation and games rooms with built-ins and a gas fireplace, a wet bar with ambient lighting and beverage fridge, a guest bedroom, spa-style bathroom with heated floors, and three oversized storage rooms. Step into the backyard and experience resort-style living. Saltwater gunite pool with cascading rock waterfall, hot tub, expansive deck with pergola, raised vegetable gardens and charming gazebo surrounded by mature trees and lush privacy and acreage. Additional features include an oversized 3 car garage with EV charging capabilities, new furnace (2024), new AC (2024), roof (2019), most appliances (2024). LUXURY CERTIFIED. (id:59911)
RE/MAX Escarpment Realty Inc.
Lot 34 Mckernen Avenue
Brantford, Ontario
Assignment Sale!!! Gorgeous Detached House in located at a very Desirable Neighborhood of Brantford. This Glasswing 9 Elev. C model in LIV Nature's Grand community Phase-3 in Brantford! house is Over 2600 Sq Ft With 4 Bedrooms and 3 and a half Bathrooms , Over $110K Worth Of Upgrades Including 9" Feet Ceiling On main and 2nd floor, Oak Stairs, Built In Appliance Rough In, upgraded Double Door Entry with Living/Dining & Large Great Room on Main Floor. Spacious Kitchen with Breakfast area. Large Primary Bedroom with 5 Pieces Ensuite with 2 walk in closets on second floor. Second Large Bedroom with 4 Piece Ensuite with walk in Closet. Other 2 Large Bedrooms & 3 Piece bath. Laundry on second floor, 200 AMP. 3 PC Rough in Basement. Large 36X24 Basement Window, Cold Cellar. MINUTES TO Hwy 403, GRAND RIVER, DOWNTOWN BRANTFORD, HOSPITAL, LAURIER UNIVERSITY BRANTFORD, SCHOOLS, TRAILS,GOLF COURSE, CLOSE TO PLAZA AND ALL OTHER AMENITIES. Floor plan attached for measurements. Tentative Closing Date as per Builder - Aug 21st,2025 (id:59911)
Newgen Realty Experts
337 Rintoul Crescent
Shelburne, Ontario
Welcome to this Beautifully Maintained 4-bedroom, 4-bathroom home, situated on a Corner lot in a desirable family-friendly neighborhood, just steps from Greenwood Park. This warm and inviting residence is perfect for growing families or those who love to entertain. Step inside to find a bright and open layout. The Kitchen and Living Room area flows seamlessly to a spacious balcony deck where you can enjoy your morning coffee, summer barbecues, or simply relaxing outdoors. The finished walk-out basement adds even more living space, offering great potential for a family room, home office, gym, or in-law suite. On the Second Floor you will find 3 Spacious Bedrooms and 2 Full Bathrooms. The Unique 3rd Floor Loft offers a Bonus Room, that could host another Bedroom, Play room or Office! Whether you're enjoying cozy nights indoors or hosting guests outside, this home offers comfort and functionality at every turn. The corner lot provides additional privacy and outdoor space, making it ideal for children, pets, or gardening enthusiasts. Don't miss your opportunity to own this move-in-ready gem - Book your showing today! (id:59911)
Mccarthy Realty
4d - 45 Cedarhill Crescent
Kitchener, Ontario
Welcome to 45 Cedar hill Crescent, Unit 4D, A townhome that perfectly combines convenience, comfort, and style. This spacious 3-bedroom, two-level condo offers a wonderful blend of functionality and modern living. As you step inside, you'll immediately appreciate the open-concept layout, which creates a welcoming atmosphere perfect for both relaxing and entertaining. The heart of the home is the well-designed kitchen featuring a breakfast bar, ideal for casual meals or extra prep space. It flows seamlessly into a separate dining area, making it perfect for hosting family and friends. The primary bedroom is a standout, complete with a generous walk-in closet, offering plenty of storage space. The additional bedrooms are also a great size, perfect for family, guests, or a dedicated workspace. There's an open, multi-purpose area that's perfect for a home office or even a cozy reading nook, offering the flexibility you need to live and work with ease. This home is entirely carpet-free, with beautiful ceramic tile in the kitchen and bathroom, which not only adds to the sleek aesthetic but is also incredibly easy to maintain. Natural light pours into the space, creating a bright and airy atmosphere throughout the day. Step outside onto your private balcony, where you can enjoy a quiet moment or soak up the sunshine. With the added benefit of being just steps from a plaza and other essential amenities, everything you need is right at your doorstep. Whether your looking for a low-maintenance lifestyle or a welcoming space to call home, this condo townhouse offers it all convenience, comfort, and style (id:59911)
Save Max 365 Realty
300 Shelburne Place
Shelburne, Ontario
Welcome to this Beautiful 3-bedroom, 2-bathroom home, perfectly situated in the Heart of Shelburne on a desirable corner lot in a Family Friendly Cul-de-sac! Featuring an open-concept main floor design, this home offers a bright and airy feel with abundant natural light streaming through large Bay windows. The spacious Living Rm, Dining Rm, and Kitchen areas seamlessly flow together; Ideal for entertaining! Step outside the Sliding Glass doors off the Kitchen to enjoy spending time outdoors in your full fenced yard with a Two-Tiered Deck with tons of space; perfect for outdoor gatherings, gardening, or simply relaxing. The Lower Level of this Home is thoughtfully laid out with two additional bedrooms, a Full 4pc Bathroom, Laundry and Inside access to the Garage. This home is a must-see! (id:59911)
Mccarthy Realty
609 - 65 Annie Craig Drive
Toronto, Ontario
Upscale Luxury Waterfront Boutique Condo "Vita 2 On The Lake" Built By Mattamy in 2022. Exclusive, Vast 2 Bed + Den, 2 Bath Corner Unit With Large Balcony. Amazing Unobstructed Lake Views - East Exposure Can See CN Tower, Toronto Skyline, Toronto Islands, Humber Bay Park And Much More. 9 Ft Ceilings, Floor To Ceiling Windows. Stainless Steel Appliances. (id:59911)
Homelife New World Realty Inc.
2101 Parkway Drive
Burlington, Ontario
Welcome to this spacious, bright, carpet-free custom-built raised bungalow on a huge oversized corner lot. The Main Floor has much space to enjoy living, family, dining with 3 good-sized bedrooms and its own cloth washer & dryer. Marble floor kitchen with granite countertop, backsplash, and stainless steel appliances walks out to wide, bright sunny verandah to enjoy either your breakfast or evening dinner/BBQ. It comes with a finished basement with living, dining, an eat-in kitchen, a good-sized bedroom with its own cloth washer & dryer perfect for an in-law suite. This home has a double car garage with an extra long driveway that is perfect for any size family. Freshly painted house with Pot lights done in 2023 , new garage doors, upgraded downstairs kitchen, new downstairs stove, zebra blinds, upstairs washer dryer, light fixtures throughout, new AC2025, new fridge, stove. Very convenient location to 407, QEW, Schools, local transit, and a busy famous Shopping Mall @Brant&QEW (id:59911)
Ipro Realty Ltd.
3506 - 2200 Lakeshore Boulevard W
Toronto, Ontario
An incredible opportunity for first-time buyers to break into the market without breaking the bank. This unit is all about smart living in one of Toronto's most underrated waterfront pockets. As for the amenities, this building offers a wide selection including a gym and yoga studio, indoor pool, golf simulator, sauna, BBQ terrace, squash courts, hot tub, and much more! Location-wise, it doesn't get better with Metro, Shoppers, LCBO, and every major daily essential just steps away, you'll barely need to leave your building. But when you do, you're spoiled for choice. Nestled just moments from Humber Bay Shores, you've got access to some of the city's best lakeside paths perfect for morning runs, weekend bike rides, or peaceful evening walks. And when its time to unwind, a buzzing lineup of restaurants, cafes, and local spots are all within a 5-minute stroll. Mimico offers the best of both worlds that small community feel with big city convenience. You're minutes to the Gardiner and a short walk to the Mimico GO Station, making downtown Toronto closer than you'd think. This is more than a condo its a lifestyle move. *Floor plan embedded in photos* (id:59911)
Royal LePage Your Community Realty
1083 Dupont Street
Toronto, Ontario
Welcome to 1083 Dupont Street A Rare Opportunity in a Rapidly Growing Toronto West Corridor! This charming and well-maintained home is perfect for large families or savvy investors. Featuring a licensed front yard parking pad from the City of Toronto, a spacious eat-in kitchen, a generously sized backyard with beautifully manicured garden and balcony on the second floor. This property offers space, comfort, and future flexibility. Located in a thriving area, this home is within walking distance to grocery stores, local amenities, public transit, parks, and schools. Dufferin Mall and Galleria Mall are also just a short walk away. Ideal for end users or investors with the potential to benefit from the Citys newly approved zoning law changes, including multiplex and garden suite permissions under the 2025 Housing Plan.With tremendous upside and a location poised for growth, this is your chance to own a beautiful home in one of Torontos most promising neighbourhoods. (id:59911)
Zolo Realty
2108 - 2200 Lake Shore Boulevard W
Toronto, Ontario
Immaculate, Spacious And Functional Layout, Flooded With Natural Light With Unobstructed Amazing Views Of Lake And City Skyline. 9 Ft Ceiling Open Concept. Floor to Ceiling Windows. Foyer with mirrored closet. Locker and Parking included. Primary bedroom with walk-in closet. Floor Plan With Engineered Hardwood Floors. Grocery Store And Pharmacy Just Down The Elevator! no need to exit the building. Impressive amenities include indoor pool, jacuzzi, spa, sauna, gym, yoga studio, games room, roof-top patio, squash court, guest suites. (id:59911)
Royal LePage Estate Realty
Unit #2 - 227 Lakeshore Road W
Oakville, Ontario
Welcome to 227 Lakeshore Rd W Unit #2 Main & Lower Level of Side Split in Central Oakville! Bright and spacious 1-bedroom, 1-bath unit located in a highly sought-after area just steps from Kerr Village and a short stroll to Downtown Oakville, the lake, and the Harbour. This charming unit spans the main and lower levels of a side-split home.The main level features a bedroom and a 3-piece bathroom, along with a bright white kitchen complete with fridge and stove and a large window overlooking the private backyard. The lower level offers a spacious family room with large windows and a convenient laundry room with full-size washer and dryer.Includes 1-car driveway parking (garage not included).Excellent location with easy access to public transit, major highways, and the GO Station.Tenant responsible for a portion of utilities and snow removal. Available immediately. Can be leased furnished at an additional cost. (id:59911)
Royal LePage Real Estate Services Ltd.
826 Winterton Way
Mississauga, Ontario
Welcome to this beautiful, detached family home in sought-after East Credit, central of Mississauga. This 4-bedroom, 4-bathroom home offers spacious space. With solid brick exterior and the brand-new door, this home welcomes you into a bright and inviting main floor. It features an open concept living and dinning area with large windows. The modern kitchen is a chefs delight, boasting many cabinets and quartz countertops. Adjacent to the kitchen, the family size breakfast area walks out to a private backyard with a large deck. Convenient main floor laundry room. Upstairs, you will find a stunning high ceiling family room with lots of natural light and fireplace. This room can also be used as the 5th bedroom for a large family. Upstairs, four good sized bedrooms, all with beautiful hardwood flooring. The primary bedroom with a spacious walk-in closet and a private new ensuite bath. The 2nd, 3rd and 4th bedrooms share a 3 pc bath. The finished basement with 2 bedrooms, a kitchen and washroom can be turn into an income generator. With a double-car garage and an extra wide driveway, this home provides ample parking. Located in a prime Mississauga neighborhood, close to parks, top schools, shopping centers and amenities. This is the perfect place to call home. Don't miss this incredible opportunity! (id:59911)
Real One Realty Inc.
2498 Mainroyal Street
Mississauga, Ontario
Welcome to 2498 Mainroyal St, Mississauga. This charming and welcoming semi-detached home offers exceptional space, comfort, and flexibility for todays growing families. Featuring 3 generously sized bedrooms upstairs. Downstairs, the additional 2 rooms offer flexibility for guests, home offices, or recreational space. This home is thoughtfully designed with an open-concept layout that creates seamless flow from room to room perfect for both daily living and entertaining. Step into a tastefully updated kitchen, complete with modern countertops, a stylish backsplash, and contemporary flooring that extends throughout the main living areas. The home boasts thoughtful upgrades and clean modern finishes that add style without sacrificing warmth. The primary bedroom offers a private walkout to a serene deck, ideal for morning coffee or evening relaxation. You'll also enjoy ample closet space and oversized windows throughout the home, flooding each room with natural light and enhancing the bright, airy feel. Outside, a rare 6-car driveway offers incredible parking convenience perfect for large families or guests. The backyard is a blank canvas ready for you to design your dream outdoor retreat, whether its a garden oasis, a play area, or a modern patio. Well-priced and offered by a motivated seller, this home presents a fantastic opportunity to personalize a spacious, light-filled property in a family-friendly neighbourhood. With just a few finishing touches, its ready to become something truly special. (id:59911)
Homelife Woodbine Realty Inc.
246 Berry Road
Toronto, Ontario
Welcome to 246 Berry Road ~ A Place to Gather, Unwind & Call Home, Tucked into the heart of Sunnylea and just a short stroll to Sunnylea Junior School this home is situated on a sunny south-facing corner lot. This beautifully updated 3-bedroom, 3-bath Cape Cod home offers the perfect blend of character, comfort, and community. Step inside and feel the warmth of the sun-filled living room with its cozy gas fireplace and separate dining area - perfect for everyday meals and festive holiday gatherings. The renovated eat-in kitchen opens to a casual family room, an ideal spot for after-school chats, a little screen time, or peaceful mornings with coffee in hand - a seamless flow throughout the main floor. From here, walk out to your private backyard ideal for easy summer dinners, relaxed evenings with friends, and plenty of space for kids to play. The main floor also features a rare two-piece bath for added convenience. The lower level offers a bright and spacious finished rec room with above-grade windows, a versatile gym or office, a three-piece bath, and plenty of storage. This home delivers the space, style, and lifestyle you've been searching for - nearby parks, trails, tennis courts, transit, top-rated schools and the vibrant shops and cafes of The Kingsway- this home and community truly checks every box! (id:59911)
Royal LePage Real Estate Services Ltd.
1104 - 75 King Street E
Mississauga, Ontario
All Utilities including Internet will be charged with a flat fee. One-bedroom plus Den with private door, Dan could be used as second bedroom, warm, bright west-facing unit. Ensuite laundry. Onsite property management, security, indoor saltwater pool, gym, sauna, party/rec room & meeting/games room. Visitor parking is available. Prime location, walking distance to parks, supermarkets and banks. Close to bus transit to UTM and DT Toronto (id:59911)
Aimhome Realty Inc.
64 Atwood Avenue
Halton Hills, Ontario
Mrs Super Clean Lives Here. Nearly 1900sf of Above Grade Luxury Living.. This Is The Most Stunning Townhome In GTA!! No Houses Behind!! Monster Lot, Gorgeous Low Maint Perennial Gardens! Super Clean, Super Bright! Totally Renoed, And Upgraded, A Real Show Stopper!!! Rare Full Double Car Garage, With Handy Walk In To Basement. Huge Updated Kitchen, S/S Appliances, 2 Eating Areas. Walk-Out To Large Deck, Overlooking Stunning Fully Fenced Yard.Large Bright Master Has Gorgeous Brand New Ensuite Bath With Corner Tub & Sep Shower ..Large Skylight In 2nd Floor Landing With Added Sunshine!!!! Huge Living Room Has Beautiful High End Buit-Ins. Roof 2017, Furnace 2019, Dishwasher 2016 Water-Softener 2020..This One Is An Absolute MUST SEE...Shows 12 Out Of 10 (id:59911)
RE/MAX Real Estate Centre Inc.
302 - 3 Brandy Lane Drive
Collingwood, Ontario
Discover the pinnacle of four-season living in this exceptional 3 bed, 3 bath apartment condo loft, boasting the LARGEST within the prestigious Brandy Lane, Wyldewood development complex in Collingwood! This sprawling 1,391 square foot residence offers an unparalleled blend of space and luxury, boasting TWO magnificent primary bedroom suites. The first features a lavish five-piece ensuite bathroom, complete with a double vanity. The second primary suite is found in the loft with a stylish four-piece ensuite. Enjoy the ultimate convenience of ensuite laundry. The main floor third bedroom provides flexibility for guests or a home office. Step out onto your private patio, perfectly positioned to overlook the inviting heated pool, and equipped with a gas BBQ hook-up the BBQ itself is INCLUDED for seamless outdoor enjoyment! The pool view adds a touch of resort-style living to your everyday experience, offering a pleasant and relaxing backdrop. This remarkable loft is offered FULLY FURNISHED with high-quality, tasteful pieces and is presented in pristine, CLEAN, and absolutely MOVE-IN READY condition. Simply unpack and start enjoying the Collingwood lifestyle. Elevator access ensures ease and convenience. Experience the best of Collingwood, with world-class skiing at Blue Mountain just a short drive away, and the vibrant shops, restaurants, and cultural attractions of downtown Collingwood within easy reach. Bonus is the exclusively owned parking spot is just outside the entry way! This is more than just a condo; it's your gateway to a year-round recreational paradise! (id:59911)
Royal LePage Rcr Realty
815 - 8323 Kennedy Road
Markham, Ontario
Luxury Condo At Langham Square in Prime Unionville Markham, Unobstructed Open View Facing South On 8th Floor, One Bedroom Plus Den & Balcony, 9' Ff Ceiling, Bright & Practical Layout, Modern Kitchen W/Stainless Steel Appliances, Everything At Your Door Steps, Tnt Supermarket, Restaurants, Medical Clinics, Salon Ec., Close To Unionville Go Station & Yrt, Easy Access To Markville Shopping Mall, Highway 407, 404, One Locker & One Parking Included (id:59911)
Power 7 Realty
40 Pepperell Crescent
Markham, Ontario
Beautifully updated 3+1 bedroom home situated on a large pie-shaped lot in sought-after Milliken Mills West, on a quiet, family-friendly crescent. Enjoy peace, privacy, and a backyard that backs directly onto a park perfect for entertaining, relaxing, or letting children play safely just outside your door. The home has been well maintained with plenty of recent updates and upgrades, including a renovated kitchen with quartz countertops and ceramic tiles, pot lights, crown moldings, R-60 Insulation, updated windows, Interlock front porch walkway, and backyard patio Roof/Gutters/Eaves/Fascia (21'). The main and upper floors boast rich hardwood flooring. The finished basement includes a separate entrance, a comfortable living area, additional bedroom, kitchen, and a 3-piece bath great for in-law suite or potential rental income. Excellent location walk to TTC, York Region Transit, T&T Supermarket, and great schools, including French Immersion, Public, and Catholic. Just minutes from Highways 401, 404, and 407 for an easy commute. (id:59911)
Royal LePage Terrequity Realty
24 Pamgrey Road
Markham, Ontario
This stunning 3+2 bedroom, 4 bathroom detached home is located in the highly sought-after neighborhood of Greensborough. Featuring a spacious open-concept layout, this home boasts hardwood flooring throughout the main and second floors, a beautiful oak staircase, and 9-foot ceilings on the main level. The upgraded kitchen includes a gorgeous quartz countertop and modern pot lights, perfect for entertaining. Recently renovated bathrooms add a fresh and luxurious touch. Additional upgrades include a new roof and furnace (2024), custom closet cabinets (2024), and interlocking in the backyard (2022), offering both style and peace of mind. The primary bedroom features a 4-piece ensuite and walk-in closet. With three generously sized bedrooms, a cozy gas fireplace, and a fully finished basement, this home is move-in ready and a must-see! Conveniently located just minutes from top-ranked schools, parks, public transit, and more to See!! (id:59911)
RE/MAX Ace Realty Inc.
RE/MAX Experts

