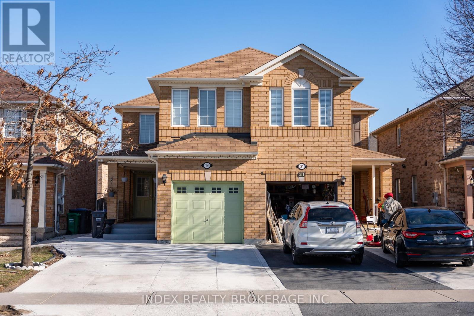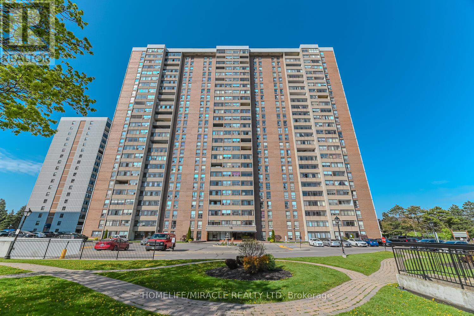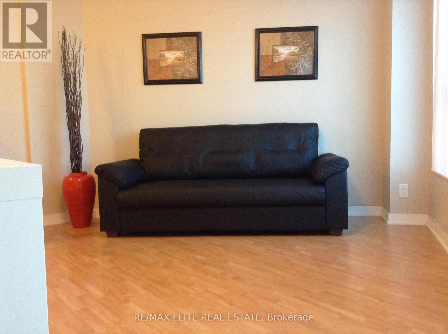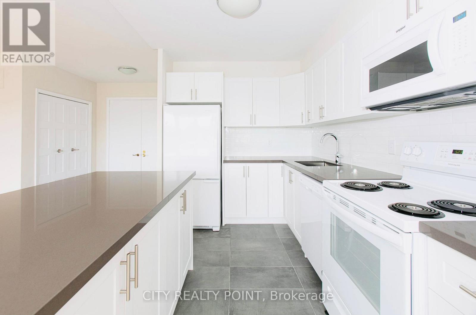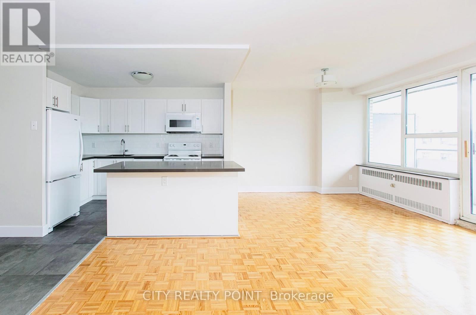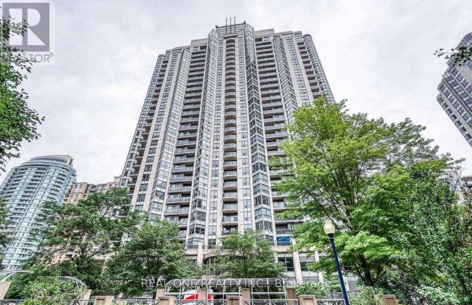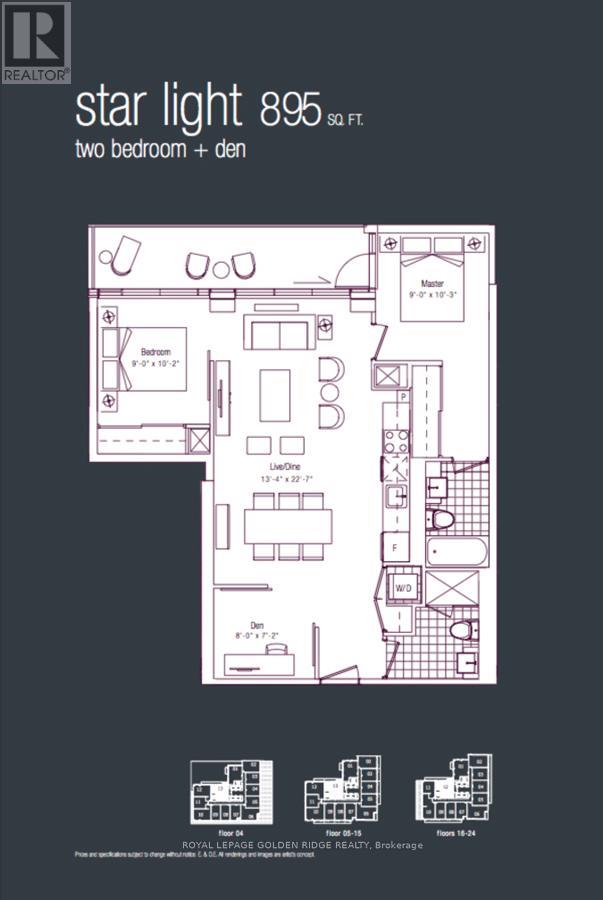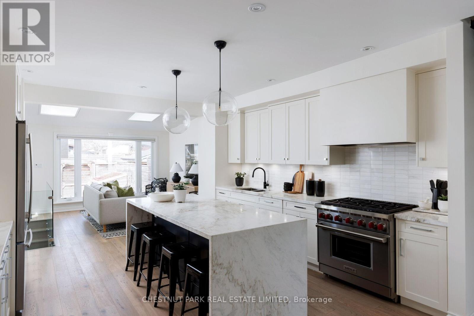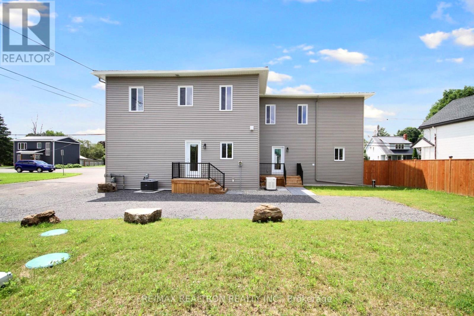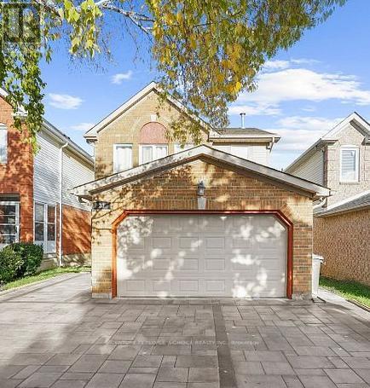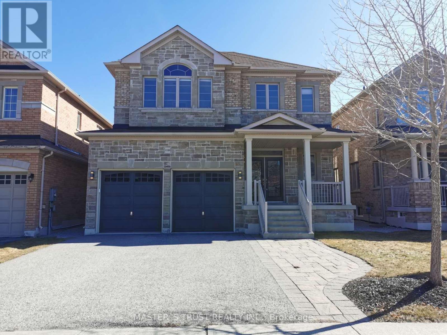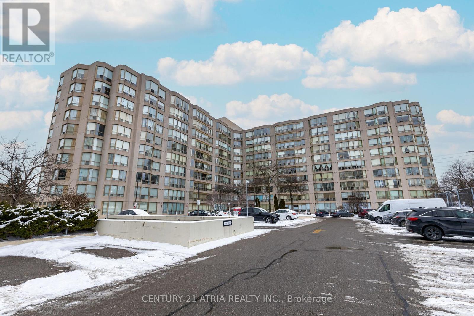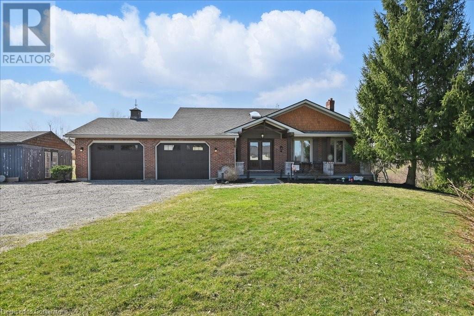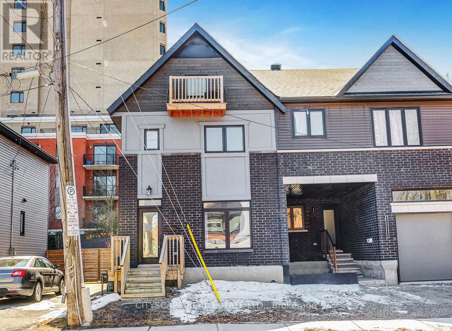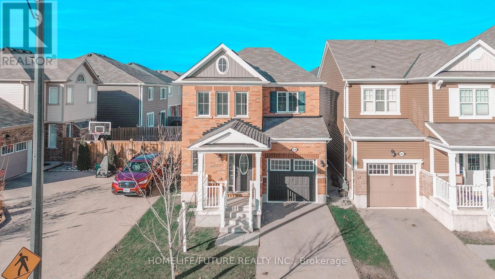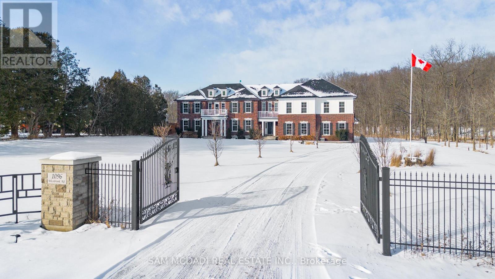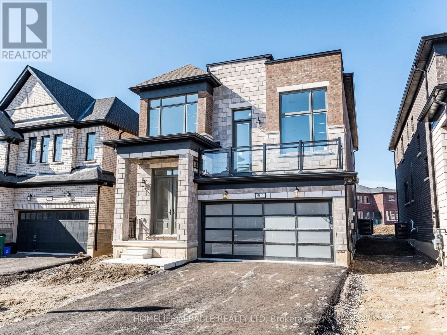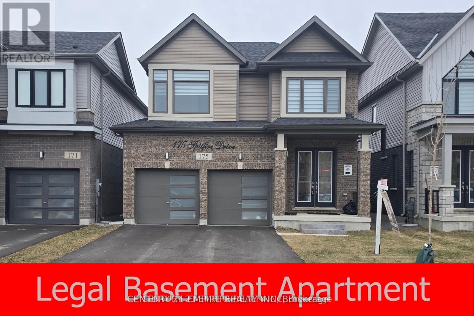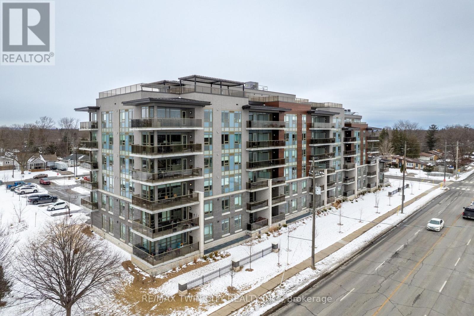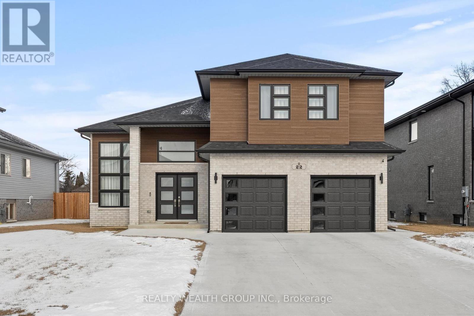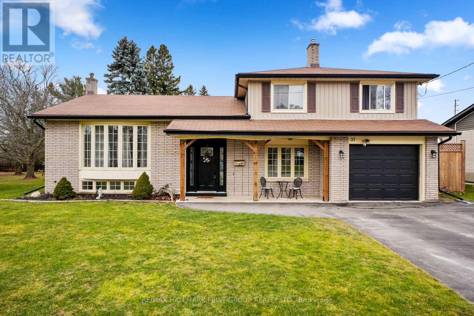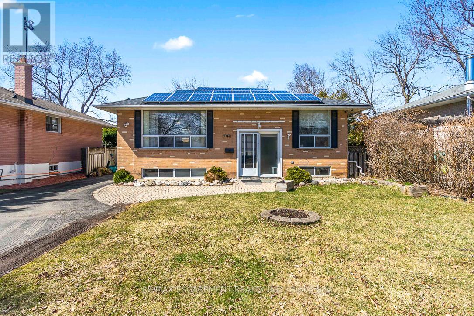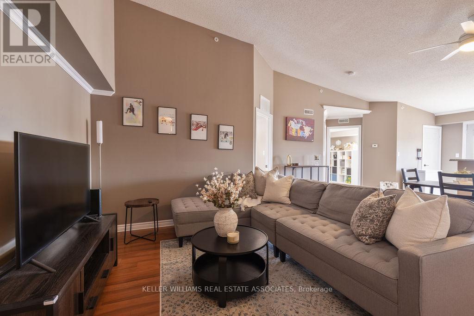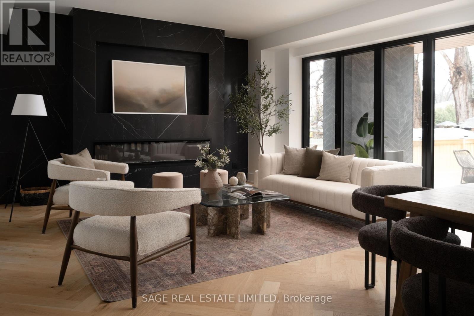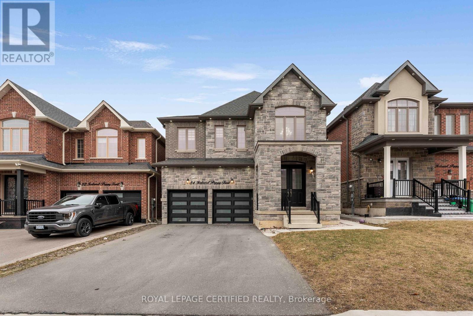19 Garibaldi Drive
Brampton, Ontario
Very Beautiful Well Maintained Semi Detached House With Fully Renovated, New Driveway With 4 Car Parkings, Separate Entrance to Basement Through Garage Where You Make Extra Income to Rent the Basement, All Amenities Like School, Indian Grocery Store, Go Station, Dr Clinics Walmart Are Close By. (id:59911)
Index Realty Brokerage Inc.
2311 - 18 Knightsbridge Road
Brampton, Ontario
Stunning 3-Bedrooms Condo on the 23rd Floor with a bright, open layout and breathtaking North-Facing Views to City.This pristine Unit offers a Spacious Design Perfect for Comfortable living with an Enclosed Balcony. A rare opportunity to own a High-Floor Gem in a Prime location, Conveniently located just steps from Brampton Transit, The Go Station, Groceries, Banks and the Popular Bramalea City Centre. (id:59911)
Homelife/miracle Realty Ltd
388 Bayview Parkway
Orillia, Ontario
Main/2nd Level Only, Basement Rented * No Pets Thanks * Cozy Home With A Mature Treed Private Backyard With Clear Views Of The Park! * 6 Car Driveway Parking And Deep Spacious Garage (Fit 2Small Cars) * Original Footprint Opens To A Stunning 2nd Floor Addition - Built New In 2018 * Inviting Indoor Breezeway With A Walkthrough To The Backyard * Modern Kitchen With Quartz Counters, A Custom Backsplash And W/O To The Front Deck * Formal Living With A Wood Burning Fireplace * 3 Spacious Bedrooms On Main And Primary Bedroom On 2nd With A Huge Spa-Like Bath, Walk-In Closet And W/O To Deck Overlooks The Private Backyard * (id:59911)
Century 21 Heritage Group Ltd.
1486 Cordick Street
Oshawa, Ontario
Spacious newly renovated legal basement apartment with a separate entrance to the basement featuring 2 large bedrooms with ample closet space and 2 modern washrooms. Enjoy a beautifully designed kitchen with sleek granite countertops, spacious kitchen cabinets and modern designed kitchen appliances perfect for cooking and entertaining. This bright and well-maintained basement boasts durable vinyl flooring, pot lights, large windows, ensuite laundry, and the best part-utilities are included! Located in a great neighborhood close to schools, public transportation, grocery stores, and shopping and home improvement stores, it's an ideal for small families or professionals seeking convenience and extra space. (id:59911)
Homelife/miracle Realty Ltd
810 - 286 Main Street
Toronto, Ontario
Introducing the brand-new LINX Condo, located in the vibrant and highly sought-after Danforth and Main neighborhood! This modern, spacious corner unit at Linx Condos by Tribute Communities boasts breathtaking views and offers the perfect blend of comfort and contemporary living. Featuring 2 bedrooms, 2 bathrooms, and a private balcony, this condo is designed with style and functionality in mind. Inside, 9-foot ceilings and large windows flood the space with natural light, highlighting the stunning views. Step out onto your walkout balcony and enjoy the mesmerizing sunsets. Both bedrooms are spacious, with plenty of closet space to accommodate all your storage needs. With an exceptional walk score, you're just minutes away from all the conveniences you need. The Bloor-Danforth Subway Line and Danforth GO Station are close by, offering easy access to streetcars and the GO train for seamless commuting. Plus, a wide variety of dining, shopping, entertainment, and leisure options are right at your doorstep. Building amenities include a 24-hour concierge, a fully equipped gym, a large outdoor terrace with BBQ areas, party rooms, a media lounge, a children's playroom, bike storage, and more. This condo also comes with a 6-year warranty from the builder, providing peace of mind and ensuring quality and craftsmanship for years to come. Internet is free for life from Rogers. (id:59911)
Luxe Home Town Realty Inc.
912 - 36 Lee Centre Drive
Toronto, Ontario
Spacious over 600 sq ft. Bright And Easy To Maintain. Parking and locker included. Unobstructed North View. Gym, Pool, Sauna, Table Tennis, Guest Suites, Garden Terrace, 24 Hrs Concierge. Easy Access To 401, Scarborough Town Centre. Credit Report With Score A Must, Id, 3 Last Pay Stubs, Job Letter, Previous Landlord References. Hydro and tenant insurance extra. 24 hrs notice to show . Pictures taken before present tenant (id:59911)
RE/MAX Elite Real Estate
904 - 10 Shallmar Boulevard
Toronto, Ontario
***ONE MONTH FREE MOVE IN NOW!*** Discover this **large, newly renovated 1-bedroom, 1-bathroom apartment** at **10 Shallmar Blvd**, a gem in a quiet, family-friendly building just off Bathurst. Available **IMMEDIATELY**, this super clean, bright, and spacious unit offers tons of room to live and grow. **ALL utilities included** heat, hydro, water in a **rent-controlled** building for unbeatable value! Enjoy one month FREE (8th month on a 1-year lease). **Why You'll Love It:** - **Freshly Renovated**: New kitchen, appliances (dishwasher, fridge, microwave, stove), hardwood floors, and fresh paint move-in ready! - **Bright & Spacious**: Large windows flood the unit with light, perfect for families or professionals. - **Great Building**: Well-maintained with onsite laundry and optional A/C (ask for details). **Prime Location:** Nestled on a peaceful street near the Beltline Trails green spaces, its steps from TTC (Eglinton West subway), shops, restaurants, parks, schools, and hospitals. Minutes to downtown Toronto's financial district convenience meets calm! Parking available ($200/month). **Move-In Ready:** (id:59911)
City Realty Point
702 - 10 Shallmar Boulevard
Toronto, Ontario
***ONE MONTH FREE MOVE IN NOW!*** Discover this **large, newly renovated 3-bedrooms, 2-bathroom apartment** at **10 Shallmar Blvd**, a gem in a quiet, family-friendly building just off Bathurst. Available **IMMEDIATELY**, this super clean, bright, and spacious unit offers tons of room to live and grow. **ALL utilities included** heat, hydro, water in a **rent-controlled** building for unbeatable value! Enjoy one month FREE (8th month on a 1-year lease). **Why You'll Love It:** - **Freshly Renovated**: New kitchen, appliances (dishwasher, fridge, microwave, stove), hardwood floors, and fresh paint move-in ready! - **Bright & Spacious**: Large windows flood the unit with light, perfect for families or professionals. - **Great Building**: Well-maintained with onsite laundry and optional A/C (ask for details). **Prime Location:** Nestled on a peaceful street near the Beltline Trails green spaces, its steps from TTC (Eglinton West subway), shops, restaurants, parks, schools, and hospitals. Minutes to downtown Toronto's financial district convenience meets calm! Parking available ($200/month). **Move-In Ready:** (id:59911)
City Realty Point
4765 Highway 7
Vaughan, Ontario
Welcome to your spacious 2419SFT 4-bedroom dream home, in the charming community of Woodbridge. This home houses ample space for your growing family. Bsnt can accommodate extra bdrms/recreational space of your choice. kitchen is a culinary enthusiast's dream. It features spacious countertops, top-of-the-line appliances, and plenty of cabinet space. preparing a quick meal or hosting a dinner party, this kitchen has you covered. The home is a stone's throw from public transit, major highways, shopping options, schools and entertainment centers making your lifestyle a breeze to entertain. A spacious double garage and ample guest parking space just opposite your garage boasts convenience. Enjoy your coffee with fresh air on your private balcony. This is your opportunity to embrace a lifestyle of comfort, convenience, and sophistication in owning this home. Come fall in love with this crisp, immaculately clean, well-planned, magically positioned layout home. All furniture and decorations can be included. Just move in and live. (id:59911)
RE/MAX Prime Properties
1884 Fosterbrook Street
Oshawa, Ontario
Welcome to Your Dream Home in Oshawa, Ontario! Discover this stunning, newly built detached home in a highly sought-after neighborhood. Designed for both comfort and elegance, this property features 4 spacious bedrooms and 3 modern washrooms, providing ample space for families and individuals alike. Step inside and be captivated by top-of-the-line finishes and premium upgrades that elevate this homes charm. The kitchen and bathrooms boast granite countertops, adding a touch of luxury. A separate basement entrance with large windows is legally approved by the city, offering potential for additional living space or rental income. The basement also includes a waterline for a fridge, adding to its convenience. Additional highlights include: - Custom 50" linear electric fireplace for a cozy ambiance - Extra light box in the family/dining room for enhanced lighting - Stained hardwood floor & stairs, adding warmth and sophistication - The basement has already been framed, providing a solid foundation for future development. It is ready to be finished, offering the potential for personal use or as a rental unit for additional income. Conveniently located within walking distance to all major amenities, including superstores, Cineplex, parks, schools, and public transit. Families will appreciate the proximity to Maxwell Heights Secondary School, renowned for its top-tier mathematics program, just 1.5 km away. If you're searching for a modern, luxurious, and well-located home, this property checks all the boxes! Don't miss out on this incredible opportunity. (id:59911)
Royal LePage Terrequity Realty
507 - 10 Shallmar Boulevard
Toronto, Ontario
***ONE MONTH FREE MOVE IN NOW!*** Discover this **large, newly renovated 2-bedrooms, 2-bathroom apartment** at **10 Shallmar Blvd**, a gem in a quiet, family-friendly building just off Bathurst. Available **IMMEDIATELY**, this super clean, bright, and spacious unit offers tons of room to live and grow. **ALL utilities included** heat, hydro, water in a **rent-controlled** building for unbeatable value! Enjoy one month FREE (8th month on a 1-year lease). **Why You'll Love It:** - **Freshly Renovated**: New kitchen, appliances (dishwasher, fridge, microwave, stove), hardwood floors, and fresh paint move-in ready! - **Bright & Spacious**: Large windows flood the unit with light, perfect for families or professionals. - **Great Building**: Well-maintained with onsite laundry and optional A/C (ask for details). **Prime Location:** Nestled on a peaceful street near the Beltline Trails green spaces, its steps from TTC (Eglinton West subway), shops, restaurants, parks, schools, and hospitals. Minutes to downtown Toronto's financial district convenience meets calm! Parking available ($200/month). **Move-In Ready:** (id:59911)
City Realty Point
1309 - 10 Northtown Way
Toronto, Ontario
Tridel Condo At Heart Of North York. Walking Distance To TTC Subway; Close To Highways; Schools; Shopping, Restaurants, Entertainment. Immaculate Sun-Filled 1+1 Bedroom, With 1 Parking And 1 Locker. Spacious Layout; Bright And Unobstructed View. Large Closets With Custom Closet Organizers. Open Concept Kitchen W/Granite Counter Tops. Building With Great Facilities Including Gym, Indoor Swimming Pool, Jacuzzi, Virtual Golf, Pool Tables, Party Room,24Hr Concierge. (id:59911)
Real One Realty Inc.
1513 - 770 Bay Street
Toronto, Ontario
Menkes Lumiere Condo At Bay/College, 2Br+Den (Can Be Used As 3rd Br). 9' Ceiling, Almost 900 Sqft As Per Builder's Plan. Wood Floor. Walk To Hospitals, U Of T, Ryerson. Party Rm, Aquatic Centre W/Indoor Pool, Cabanas, Outdoor Sundeck & Patio, Gym, Sauna *Landscaped Rooftop Terrace W/Bbqs, Seating & Sundeck, Private Guest Suites. Non Smokers & No Pets. 1 Parking & 1 Locker & 2 Bed Frames, Wardrobes, and Some Study Desks and Chairs Included. (id:59911)
Royal LePage Golden Ridge Realty
144 Barton Avenue
Toronto, Ontario
This jaw-dropping, top-to-bottom renovation in Seaton Village seamlessly combines contemporary design with the home's original character, highlighted by stained glass and exposed brick. Contemporary, open steel and glass stairs add a sophisticated touch, creating an open and airy experience throughout. The main floor flows effortlessly from the formal living room to the spacious dining area and gourmet kitchen, featuring professional-grade appliances, endless counter space, abundant cabinetry, and a massive kitchen island perfect for any occasion. The bright, sunny family room extends off the kitchen with peaceful views of the backyard. Three of the four bedrooms are on the second floor, with treetop views and an elegant four-piece bathroom. Ascend to the primary suite that spans the entire third floor. Enjoy the luxurious, spa-like en-suite bath and private terrace with inspiring sunset views. The basement features a highly finished laundry room with ample built-in storage. The rest of the lower level is a blank canvas, offering endless possibilities for a media room, studio, wine cellar, or something entirely unique. Seaton Village has it all - a tree lined community offering urban convenience in a family-friendly setting. This dynamic neighborhood is literally steps from the Subway and Christie Pits Park. Enjoy quick transit, green space, and recreation right at your doorstep. The Annex, Dupont Street, and Bloor West are also within walking distance. Experience unparalleled living in one of Toronto's most sought-after neighborhoods. (id:59911)
Chestnut Park Real Estate Limited
1071 Willowdale Avenue
Toronto, Ontario
Multi-Family Development Opportunity: Detached Bungalow with Potential for 4 Units + 1 GardenSuite Under New Toronto Bylaws! tenant should pay 70% of the utilities (id:59911)
Sutton Group-Admiral Realty Inc.
3269 Yorks Corners Road
Ottawa, Ontario
Unlimited possibilities w/ this 7-bed, 4-bath home in the heart of Kenmore, just minutes outside the village of Metcalfe! This one-of-a-kind property has been fully renovated from top to bottom & boasts multiple uses. The main flr offers a stunning kitchen w/ quartz counters, ample counter & cabinet space & a large island w/ seating. An oversized dining rm, living rm, mudrm, laundry, full bth & 2 bdrms complete the main level. The second level offers an optimal layout w/ a family rm centered between 2 generously sized bdrms on one side, w/ a full Jack & Jill bth in between & the other side mirroring the same layout w/ 2 bdrms + another full Jack & Jill bth. On the other end, there's a true owner's suite w/ plenty of closet space, sitting area & a luxurious ensuite. Situated on a large lot w/ commercial zoning allows for many different uses, perfect for operating a business, a home-based business or multi-generational living w/ a main floor in-law suite! Many updates! 24hr irrv. (id:59911)
RE/MAX Realtron Realty Inc.
Royal LePage Team Realty
Bsmt - 33 Trammell Lane
Brampton, Ontario
2 Bedroom & 1 washroom basement Available for Rent in High Demand Area. Freshly painted and renovated. 1parking available. Ensuite Laundry. Close to Sheridan College, Shopper World Mall. Prefers Vegetarian Tenants as per landlord (id:59911)
Century 21 People's Choice Realty Inc.
1189 Atkins Drive
Newmarket, Ontario
Stunning Executive 4+2 Bedroom 4 Washroom Brick & Stone Home In Popular Copper Hills! 3005ft2 Living Area! New Painting Throughout! Bright Open Concept Kitchen, Breakfast & Family Room; Main Floor Office With Glass French Doors; Strip Hardwood, 9Ft Ceilings on Main Floor, Pot Lights, Granite Counters & Vanities, Upgraded Crystal Light Fixtures, Interlocking Walkway & Patio, Beautiful Front Porch & Custom Entrance Doors & Panels With Frosted Glass & Iron Inlay. Minutes driving to Highway 404, Newmarket High School & Magna Centre etc. Ready to Move in & Enjoy! (id:59911)
Master's Trust Realty Inc.
1011 - 309 Major Mackenzie Drive
Richmond Hill, Ontario
Central Richmond Hill Location! Bright & Spacious, Beautiful Primary Bedroom W/ 4Pc Ensuite Bath.2Pc Bath In Hallway. Open Concept Dining & Living Room W/ Large Bay Window. Amazing Building Amenities: 24 Hr Security, Gym, Outdoor Pool, Tennis court, Games Rooms, Party Room, Lots of Visitor Parking. Parking & Locker Inc. All Inclusive Maintenance Plus Cable & High Speed Internet! Close To GO,YRT/Viva, Library, Wave Pool, Parks, Schools, Shopping, Dining, Entertainment. **EXTRAS** Maint incl: Heat, Hydro, Cable, Water! (id:59911)
Century 21 Atria Realty Inc.
1606 - 33 Singer Court
Toronto, Ontario
Recently Renovated, Cozy One Bedroom Condo With Unobstructed Sunset View. Prime North York/Bayview Village Location. Light Filled Unit, Floor To Ceiling / Wall To Wall Windows. Enjoy Your Coffee-Tea And Amazing Sunsets On Your Large Balcony. Wonderful Eat-In Kitchen With Stone Countertop and Built In, Newer Appliances. Unit Comes With One Underground Parking Spot. Excellent Recreational Facilities, Including Indoor Pool, Basketball/Badminton Court, Gym, Party Room, Theatre, BBQ Area And More. Tenant Only Pays Hydro, All Other Utilities Are Included. Easy Commute: Subway Station- 3 Minutes Walk, Go Station- 2 Minutes Walk, Hwy 401-404-DVP, Shopping Mall, Hospital Nearby. ( Unit Can Be Furnished Upon Request - subject to negotiations) (id:59911)
Homelife/vision Realty Inc.
Main - 19 Mitchell Avenue
Toronto, Ontario
Bright & Spacious 3-Bedroom Home in Prime King/Queen West! Discover exceptional value in this spacious two-story home located in the heart of King/Queen West. Featuring 3 bedrooms, 1 full bathroom, and a large fenced backyard included in the rent, this home is perfect for those looking for space and comfort. Enjoy a family-sized eat-in kitchen with a walkout to the backyard ideal for entertaining or relaxing outdoors. With plenty of room for a home office, this home is perfect for remote work. Steps from Trinity Bellwoods Park, top-tier shopping, dining, entertainment, schools, and community/rec centers, this home offers the best of downtown living. Don't miss out! (id:59911)
Royal LePage Signature Connect.ca Realty
2776 Regional Road 69 Road
Lincoln, Ontario
Country Living at its Finest. This 4 Bed 4 Bath Backsplit has it all. Positioned just under 2 acres and edging Sixteen Mile Creek this home contains spacious bedrooms and updated bathrooms. Wake up in the morning and step out onto your large private balcony overlooking the wooded lot and creek. Upon initial entrance you will be greeted with the main floor grand executive style office. The Kitchen and Living-room will entertain large family gatherings with an open concept layout that leads to the back porch and side screen-room with cozy wood fireplace. Lower level is a dream social setting. With a bar, pool table (eagle claw feet) and your own enclosed/sound proofed theatre room. This home meets everyones desired living. A MUST SEE! (id:59911)
Sutton Group Quantum Realty Inc
648 Front Road
St. Williams, Ontario
Discover a luxurious estate majestically situated with epic panoramic water views, boasting five bedrooms and four bathrooms, all thoughtfully designed to offer comfort and style. For those of us who like to entertain or have large families, 2 kitchens (one upper 1 lower) are a definite plus. The upper level has a large Deck offering views of the Inner Bay. The is so bright and airy because of the walk out. This home is perfect for both everyday living and entertaining. Set on 59 acres of picturesque farmland, the property features complete paved driveways, one of which leads you to an extraordinary double-boat slip boathouse. This stunning retreat has an upper living space which is highlighted by soaring high ceilings and a 2 sided fireplace sharing the comfort between the Great Room and Bedroom. The Views from the Great Room and breathtaking. The modern Kitchen has exquisite granite countertops and pantry. The bathroom and laundry facilities complete this suite. Enjoy sweeping water views from the expansive wrap-around deck. This very private retreat is a place you can relax and take in the serene beauty of the landscape and the Inner Bay. This estate is a harmonious blend of elegance and natural splendor, offering an idyllic lifestyle for those who appreciate the finer things in life. Backup Generac Generator powers main house and boathouse. Barn and Shed provide additional storage space. 59 Acres per Geo Warehouse of which 47 Acres are Cultivated Ag. Land. 2024 Crop was Soybean. (id:59911)
Coldwell Banker Momentum Realty Brokerage (Port Rowan)
68 Prince Albert Street
Ottawa, Ontario
Ideally located on a cul-de-sac in the gentrifying community of Overbrook, this three-storey 3bed/3bath semi-detached home provides modern finishes, tons of living space, a functional floorplan, and all of the practicalities of living in a lovely urban community just east of Ottawa's downtown core. Warm and inviting front foyer. Open-concept kitchen with breakfast bar, timeless white cabinetry, quartz countertops. Kitchen overlooks main living area which features hardwood floors, pot-lights and patio-door leading to backyard. Convenient main floor powder-room. Bonus main floor family room ideal for secondary living space or home office. Second level features primary bedroom with 3-piece ensuite and walk-in closet, two well-proportioned secondary bedrooms, and a renovated 4-piece bathroom. Walk-up the hardwood staircase to third-floor fully-finished loft for even more living space. Partially-finished lower-level with bonus rec-room, utility room and tons of space for all of your storage needs. Enjoy everything Overbrook has to offer with easy access to 417, NCC Park along the Rideau River, Ottawa's expansive bicycle path network, Rideau Sports Centre, Loblaws, Footbridge to Sandy-Hill, and the recently revamped Riverain Park featuring dog park, tennis courts, basket-ball courts, splash-pad and skate park. No conveyance of any written offers until 12:00pm on April 14th, 2025. (id:59911)
Cityscape Real Estate Ltd.
Royal LePage Performance Realty
92 - 25 Isherwood Avenue W
Cambridge, Ontario
Just like new 1285 sqft Condo Town house 2 Bedrooms & 3 Washrooms Located In the Highly Sought area of Galt North Of Cambridge. Minutes From 401, Restaurants & all Amenities. 9' Ceiling on 2nd n 3rd floor, Upgraded Fixtures, And Stainless Steel Appliances. Quartz Countertops, Tons Of Storage And Counter Space, an Island With a Breakfast Bar, And Sliding Doors with 2 balcony. Upstairs You Will Find 2 Good-Sized Bedrooms with 2 washroom,, balcony and a Convenient Laundry. Lots Of Natural Light. (id:59911)
Homelife Superstars Real Estate Limited
1614 Morningstar Avenue
Windsor, Ontario
This bright and spacious 3-bedroom, 2-bathroom brick detached home, built in 2003, has been lovingly cared for by the same family ever since. Professionally painted throughout in March 2025, it boasts a beautifully designed kitchen with solid wood cabinets and hardwood oak floors on the main level. Sliding doors lead to a fully landscaped, fenced yard with a patio perfect for barbecues and outdoor relaxation. The home features a flowing layout, ideal for entertaining.The lower level, with a separate entrance and above-grade windows, includes a cozy family room with a fireplace and an oversized, sound proofed bedroom that can easily be converted into two separate rooms.Additional features of this home include central air conditioning, central vacuum, a jacuzzi tub, and access to the garage from the foyer.Conveniently located within walking distance of Ganatchio Trail and St. Joseph High School, and just a short drive to the E.C. Row Expressway, Windsor Regional Hospital, Windsor Family Community Centre, Food Basics, Metro, Forest Glade Public School, the NextStar Energy battery plant, the Premium Outlet Mall, and many other amenities. (id:59911)
Forest Hill Real Estate Inc.
350 Seabrook Drive
Kitchener, Ontario
Concept Design That's Perfect For Today's Lifestyle. Freshly Painted Throughout With New Vinyl Floor. (id:59911)
Homelife/future Realty Inc.
1096 Westbrook Road
Hamilton, Ontario
Welcome to 1096 Westbrook Rd! Nestled on a sprawling 10-acre property with a 943.58 ft. deep lot, this multi-generational home is designed for discerning families and buyers seeking versatility, and privacy. With an impressive setback behind its gated entrance, this exceptional property boasts approximately 6,937 sq. ft. of thoughtfully designed living space. The main level captivates with its rich hardwood floors, glistening pot lights, and effortless flow from room-to-room; including a den that easily converts into a bedroom. The combined kitchen and breakfast area is fully equipped with custom-built appliances, including a double oven, dishwasher, and stove and a walk-out to a patio. Step out to the screened patio, where a wood-burning fireplace creates a cozy atmosphere as you take in serene views of the expansive backyard; complete with a playground, perfect for children and family. The upper level is masterfully divided into two wings, offering functionality. The left wing features four spacious bedrooms, including a modern Owners suite with a 4-piece ensuite showcasing a freestanding tub and a shower with a built-in seating. A private balcony extends the suite, offering a peaceful space to unwind and enjoy the tranquil surroundings. The right wing serves as a self-contained living space, ideal for extended family or guests, with three bedrooms, a kitchen, a family room, and a sunroom warmed by a fireplace, which opens onto another private balcony. An elevator effortlessly connects all levels, including the fully finished basement. Here, you'll find two additional bedrooms, a large open-concept recreation area, and a dedicated laundry space, offering endless possibilities for additional income, and entertaining. With its outstanding layout, modern upgrades, and private, picturesque setting, this is more than just a home its an opportunity to create lasting memories. Don't miss out on this exceptional property! **EXTRAS** Boasts over $200K in upgrades (id:59911)
Sam Mcdadi Real Estate Inc.
697 Sundew Drive
Waterloo, Ontario
Welcome to 697 Sundew Drive, Waterloo, nestled in the prestigious neighborhood of Vista Hills. This family-friendly community is perfect for growing families & savvy investors alike. As you approach this stunning 4-bedroom, 3-bathroom home, you'll be greeted by a beautifully extended porch. The property boasts double-car garage & a spacious driveway. Step inside the welcoming foyer seamlessly leads into a carpet-free living & family area, where large windows bathe the space in natural light. This open-concept design ensures effortless flow between spaces. The heart of this home is the kitchen featuring SS Appliances, granite Countertops, ample cabinetry & a huge center island. Adjacent to the kitchen is the elegant dining area, offering views of the backyard. The living room exudes comfort, highlighted by a cozy natural gas fireplace. For those who work from home, the main-level den provides a dedicated & quiet workspace. A conveniently located laundry room & 2pc powder room completes this level. Venture upstairs to discover 4 expansive bedrooms. The master suite is a luxurious retreat, featuring a spacious walk-in closet & a spa-like 5 pc ensuite. The additional 3 bedrooms are equally impressive, offering ample closet space & abundant natural light with shared 4-pc extended bathroom. The lower level of this home presents endless possibilities with its unfinished basement, awaiting your personal touch. Whether you envision a home theater, fitness room or additional living space, the potential is limitless. Step outside into a fully fenced backyard that provides ample room for hosting summer BBQ's, outdoor dining, or creating a play area for children. Location is everything & this home is perfectly situated just minutes from Canadian Tire Plaza, Costco, Boardwalk Plaza. Very close to trails, parks & the highly rated Vista Hills School making it an ideal choice for families. This exceptional home wont stay on the market for long. Book your private showing today. (id:59911)
RE/MAX Twin City Realty Inc.
20 - 35 Midhurst Heights
Hamilton, Ontario
Welcome to your dream home in the heart of Stoney Creek, Ontario. This exquisite 2-storey townhouse, with over 1700 square feet of superior interior living space, offers a perfect blend of modern luxury and serene living. Built just 6 years ago, this property boasts many high-end features and is situated in a prime location close to conservation areas and major highways. The main floor features an inviting open concept layout, ideal for entertaining and family living. The chefs kitchen is a culinary delight with high-end cabinets, stainless steel appliances, and ample counterspace. Enjoy the luxury of organized living with custom closets designed by California Closets. Modern, updated lighting fxtures throughout the home enhance its contemporary feel. This townhouse has four pristine bathrooms, including a renovated ensuite in the master bedroom. A cozy fireplace in the master suite provides a warm and inviting atmosphere. The fully finished basement, featuring a fireplace, adds a perfect space for relaxation or entertaining. Relish in the stunning views and fresh air on your private rooftop patio, and enjoy ultimate privacyin your backyard with no rear neighbors. The second-floor laundry room makes chores a breeze. This convenient location offers easy access to multiple major highways, making commuting easy peasy and placing you near all local amenities and natural attractions. This townhome offers a perfect retreat from the hustle and bustle while still providing close proximity to vital routes and beautiful green spaces. Don't miss the opportunity to make this luxurious townhouse your new home. Schedule a private viewing today and experience the unmatched lifestyle this property offers. (id:59911)
Royal LePage Meadowtowne Realty
52 Hewson Drive
Port Hope, Ontario
This stunning, family-friendly home in a sought-after neighbourhood offers a seamless, carpet-free layout and an open floor plan with in-law potential. Step into the spacious front foyer, where hardwood floors flow throughout the main level. The well-appointed living room features built-in shelving, a large window that bathes the space in natural light, and elegant crown moulding. At the heart of the home, an expansive open-concept living area seamlessly connects the family room, dining space, and kitchenperfect for everyday living and entertaining. The family room showcases a tray ceiling with recessed lighting, a cozy fireplace, and direct access to the backyard, effortlessly blending indoor and outdoor living. Surrounded by windows, the sun-soaked dining area offers contemporary lighting and a smooth transition into the thoughtfully designed kitchen. Here, built-in appliances, an undermount sink, ample counter and cabinet spaceincluding a side pantrytile backsplash, and a charming bay window with a built-in seat create a dream culinary space ideal for morning coffees or weekend recipe exploration. A convenient main-floor laundry room with access to the two-bay garage and a guest bathroom completes this level. The spacious primary suite upstairs includes a walk-in closet and ensuite with a glass shower enclosure. Three additional bedrooms and a full bathroom provide plenty of space for the entire family. The lower level extends the homes versatility with a large recreation room, perfect for game or movie nights, and two additional bedrooms. Step outside to enjoy a generously sized deck with dedicated cooking and sitting areas and a built-in swim spa. The fully fenced yard ensures privacy and a secure space for four-legged family members. Ideally located near parks and amenities, with easy access to the 401, this Port Hope gem is a tranquil family retreat ready to be cherished. (id:59911)
RE/MAX Hallmark First Group Realty Ltd.
1388 Linstead Street
Oshawa, Ontario
Large 4 Bedroom Home In A Great Family Neighbourhood. Close To Shopping, Groceries, Restaurants, Schools And Public Transit! Brand New Fridge And Dishwasher In The Eat In Kitchen. Walk Out To Fenced Yard. Family Room Includes Hardwood Floors And A Gas Fire. Share 65% Untiniy Cost(BasementTenant Shares 35%) (id:59911)
Homelife New World Realty Inc.
1388 Linstead Street
Oshawa, Ontario
Renovated Basement Home In A Great Family Neighbourhood. Close To Shopping, Groceries, Restaurants, Schools And Public Transit! . Share 35% Untiniy Cost(Upstair Tenant Shares 65%) (id:59911)
Homelife New World Realty Inc.
Bsmt - 69 Gardenbrooke Trail
Brampton, Ontario
Gorgeous Legal 3 Bedroom Basement apartment available for Lease in East Brampton - Castlemore area. Very close to Vaughan & Woodbridge. No Home Behind this Home. Nice Outside View. Beautiful Modern Kitchen With Backsplash & All Stainless Steel Appliances. Ensuite Laundry & Separate Side Entrance. Pot Lights & Vinyl Floors throughout. Very Close To Shopping, School, Park, Bus Stop, Creek, Highway 50, 7 ,427 & Vaughan/ Woodbridge. (id:59911)
Exp Realty
904 Knights Lane
Woodstock, Ontario
Step into famous Robert Model modern comfort with this brand new never lived 4-bedroom, 3 bathroom home thats move-in ready and waiting for you! The open-concept main floor is perfect for gatherings, boasting upgraded appliances, an oversized island, and quartz countertops in the sleek kitchen. Upstairs, the primary bedroom is your personal retreat with a luxurious ensuite bath and walk-in closet. Convenience meets design with the laundry room on the upper level, no more hauling laundry up and down stairs! Your family will love relaxing in the extra sitting room, featuring vaulted ceilings and a walkout to a charming sundeck. A 2-car garage adds practicality, while the open outdoor space provides room for kids, pets, or your landscaping vision. This home is as family-friendly as it is stylish. Speaking of family, this home boasts a separate entrance to the basement allowing for the option additional private living space. With thoughtful upgrades and impeccable craftsmanship throughout, this home is the perfect place to create lasting memories. Close to schools, place of worship, and all amenities, with Toyota Manufacturing (10 min) and HWY 401 (12 min) nearby a prefect first-time homebuyer opportunity. Dont miss your chance to own this exceptional property schedule your private showing today! (id:59911)
Homelife/miracle Realty Ltd
5 Trailside Drive
Haldimand, Ontario
Welcome to this beautifully designed, modern townhouse in the charming town of Townsend! Offering over 1,700 sq. ft. of meticulously crafted living space, this home is ideal for those who appreciate both style and practicality. The main floor features a bright, open-concept layout with soaring 9-foot ceilings, creating an inviting, spacious atmosphere. The cozy living room is highlighted by a gas fireplace-perfect for relaxing or entertaining guests. The contemporary eat-in kitchen is a true standout, offering stainless steel appliances, a generous breakfast bar, and plenty of counter space for meal prep. Upstairs, the oversized primary bedroom provides a private retreat with a 4-piece ensuite and a large walk-in closet. Two additional well-sized bedrooms, a full 4-piece bathroom, and convenient second-floor laundry complete the upper level, making it perfect for families or guests. The full, unspoiled basement presents endless possibilities to create your ideal living space, whether thats a home theatre, gym, or extra recreational area. Plus, an attached garage with inside entry adds extra ease to your daily routine. Step outside to enjoy the outdoors, with parks, scenic trails, and Townsend Pond just a short walk away. With easy access to nearby towns and Port Dover beach, this home offers the perfect blend of modern living, convenience, and nature. You wont be disappointed-come see it for yourself! (id:59911)
RE/MAX Escarpment Realty Inc.
103 - 85 Robinson Street
Hamilton, Ontario
Welcome to City Square, a stylish and modern condo in Hamilton's sought-after Durand neighbourhood! This stunning 1-bedroom, 1-bathroom unit offers 11 ft ceilings and oversized windows, flooding the open-concept space with natural light. The contemporary kitchen features a peninsula with a breakfast bar, a pantry, and sleek finishes, while the spacious bedroom offers private balcony access. The modern bathroom boasts a glass and tile shower with ample counter space. Enjoy the convenience of in-suite laundry and a bright, airy living space. The City Square building offers hotel-like amenities, including an exercise room, party room, media room, yoga room, and a two-floor terrace with BBQs, bike storage, and lockers. Located just steps from shopping, dining, and public transit, this condo is also close to St. Josephs Hospital and the Hunter Street GO Station perfect for professionals and commuters. Don't miss this opportunity to live in one of Hamilton's most vibrant communities! (id:59911)
Royal LePage Burloak Real Estate Services
175 Spitfire Drive
Hamilton, Ontario
Location! Location! Location! Presenting Absolute showstopper just over 1 year old gorgeous double garage detached with LEGAL BASEMENT APARTMENT in * high demand location of new builds * of most prestigious community of Mount hope. This Beautiful Detached boasts a total living space (basement included) of 2544.81 sq feet( as per mpac+bsmt permit) with additional upgrades from the builder worth $27,494. This beautiful property features Main Level with Mud room access to the garage, a huge Living Room, Dining Room and a beautifully Appointed Eat in Kitchen along with breakfast area and walkout to the Backyard. Second level with spacious 4 Bedrooms and shared 4 piece washroom, Master bedroom with 5 piece ensuite and walk-in closet. Upgrades includes Smart Home, Nest Thermostat, Oak Staircase, Engineering hardwood on main level, Range hood, high end stainless steel appliances and many more. Lower level boasts Legal basement apartment with separate entrance features bright kitchen with huge window, spacious living space with rooms, Storage, separate laundry and was previously rented for $2000 Per month which provide extra income $$!. Conveniently located near Bus stop, restaurants, Highway, schools and many more amenities. Hurry!! This one won't last long. (id:59911)
Century 21 Empire Realty Inc
44 - 19 Picardy Drive
Hamilton, Ontario
This immaculate, nearly-new townhome was built in 2024 and has been rarely used by the owner. Purchased directly from the builder, it comes with numerous upgrades and all closing costs already covered. Step inside to a spacious, open-concept living area featuring a large Living Room seamlessly connected to the dining area, and a generous kitchen equipped with sleek stainless steel appliances. The third floor hosts two bright, well-sized bedrooms, two full bathrooms, and a convenient washer and dryer. This home is perfect for a small family with its thoughtful layout and modern touches.Enjoy the added bonus of an oversized backyard that backs onto a tranquil ravine, providing plenty of privacy and natural beauty. Located in a quiet, small townhouse complex within a cul-de-sac, this property is directly across from Saltfleet District High School and an Early Learning & Child Care Center. Ample visitor parking is available right across the property. Just a short walk to Highland Plaza, Fortinos, Walmart, and a variety of other shops, plus only a 15-minute drive to the GO station, making this a highly convenient and desirable location.Don't miss out on this fantastic opportunity! (id:59911)
Right At Home Realty
30 Scarletwood Street
Hamilton, Ontario
Empire Homes stunning and spacious 4 bedrm/3 Washroom, 2 Storey 2400+ sq ft home w/ massive curb appeal, exterior pot lights, well manicured front/rear lawns, beautifully land/hardscaped, both double door entry and garage, an abundance of well placed windows, large fully upgraded kitchen w/ breakfast bar, extended soft-close cabinets, backsplash, granite countertops, breakfast nook w/oversized sliding patio doors that leads to fully fenced private yard w/ enormous (all steel) gazebo and a network of very distinguished, well supplanted patio stones. This beauty also boasts sep. living room/dinning rooms, 4 large bedrooms, a large primary room with walk-in closet and 5pc ensuite bath, upstairs laundry and an additional 4 pc communal bathroom. This home also comes with newer roof, furnace, A/C and windows. This gem of find is perfectly nestled in Stoney Creek Mountain's rapidly developing/expanding, newer residential subdivision that's close to community parks, trails, schools, maj roads, pub. transit, Grocery Stores, Golf, Conservations areas, etc. The home is just mins to Lake Ontario shoreline and approx. 1h20 mins into Toronto downtown city core. This home is well priced and would be the perfect fit for that buyer(s)/investor(s) looking to settle within reasonable driving/commuting distances to various neighbouring city centres in any drivable direction. (id:59911)
RE/MAX Real Estate Centre Inc.
101 - 34 Norman Street
Brant, Ontario
Welcome to Unit 101 in Brantford's highly sought-after The Landing condominium. This ground-floor unit offers 2 spacious bedrooms, 2 modern bathrooms, in-suite laundry, and not one, but two private patios perfect for enjoying the outdoors. Featuring two parking spaces, a private storage locker, newer appliances and stylish designer finishes throughout, this home is move-in ready and available for immediate occupancy. The building itself offers a wealth of exceptional amenities, including stunning rooftop patios, a fully-equipped fitness gym, a beautifully designed speakeasy for hosting large gatherings, as well as a quiet and cozy library. Conveniently located within walking distance to all essential amenities and offering quick access to HWY 403, this prime location truly has it all. Proudly built by a reputable developer, this building is sure to impress. If youve been searching for a condo that offers both style and functionality, your search ends here. Schedule your private viewing today! (id:59911)
RE/MAX Twin City Realty Inc.
22 Noble Court
Amherstburg, Ontario
Step into this stunning raised ranch with a bonus room, located in one of Amherstburg's most sought-after neighborhoods. This newer home offers an incredible 2020 sq ft of thoughtfully designed living space. Boasting 3 spacious bedrooms, 2 modern bathrooms, and a main floor laundry. The heart of the home is the custom gourmet kitchen, featuring elegant quartz countertops, a large island perfect for entertaining, and patio doors that open to a beautiful extra large custom built deck ideal for enjoying sunsets or hosting gatherings. Natural light pours into every corner, accentuating the sleek finishes and luxurious touches, including a spa-like ensuite with a walk-in closet. Additional highlights include a 2-car garage and a blank canvas of an unfinished basement, ready to transform into your dream space. Don't miss this incredible opportunity schedule your viewing today! **EXTRAS** upgraded 200 Amp electric panel (id:59911)
Realty Wealth Group Inc.
57 Freeman Drive
Port Hope, Ontario
Welcome to your perfect family retreat in the heart of Port Hope! This spacious and inviting home offers everything a family could desire, blending comfort with convenience in a location that truly feels like home. Situated close to town amenities, schools, and parks, you'll have everything you need just a short distance away.As you step inside, you're greeted by a bright and welcoming main level, where large windows fill the space with natural light, creating a warm and cozy atmosphere. The functional layout is ideal for both everyday living and special gatherings with loved ones. On the lower level, the family room offers a peaceful escape, complete with a charming fireplaceperfect for unwinding after a long day.The upstairs features generously sized secondary bedrooms that provide a comfortable space for family and guests alike. The spacious primary bedroom serves as a serene retreat, offering comfort and relaxation.In addition to the main living areas, the finished basement provides bonus living space for the family to enjoy. Whether its a game night in the rec room or a quiet space for hobbies and relaxation, this area adds wonderful versatility to the home.Outside, the magic continues with an expansive backyard thats perfect for family fun and entertaining. After a swim in the pool, the 2-tier deck is the ideal spot to dry off, fire up the barbecue, and enjoy a meal together in the fresh air. Whether youre soaking in the hot tub under the stars or simply relaxing on the deck with friends, this outdoor space is designed for creating memories and enjoying lifes simple pleasures. (id:59911)
RE/MAX Hallmark First Group Realty Ltd.
2749 Truscott Drive
Mississauga, Ontario
Turn key Detached Bungalow Located In family friendly Clarkson! Sitting on a large 50ft x 125ft lot with a generous set back and a large pool sized backyard - this home offers plenty for the first time buyer to the downsizer alike. The home boasts 3+1 Bdrms 2 Bath, 2 full kitchens and the perfect set-up for income generation or the best inlaw suite you could ask for! Very Solar Panels offer protection for the roof and Provides roughly 20% Savings On Your Heating Bill. Enjoy the sun drenched living room and updated kitchen looking out into the expansive backyard while you think about how amazing it is to be living in Clarkson, one of Mississauga's premier neighbourhoods. Basement Kitchen ('16), (Hardwood Floors '21), Upstairs bathroom updated ('21), HVAC Owned. (id:59911)
RE/MAX Escarpment Realty Inc.
411 - 4003 Kilmer Drive
Burlington, Ontario
Welcome to 411-4003 Kilmer Drive, Burlington a bright and airy 2-bedroom, 2-bathroom condo that offers comfort and convenience in a prime location. This carpet-free unit features sleek laminate flooring throughout, with ceramic tile in the kitchen and bathrooms. The open-concept layout is perfect for modern living, with a functional kitchen that includes a breakfast bar, ideal for casual dining or entertaining.The spacious primary bedroom boasts a 4-piece ensuite, while the additional 3-piece bathroom provides extra convenience. Step out onto your private balcony to enjoy a morning coffee or evening breezeBBQs are permitted for added enjoyment.This unit also comes with 1 underground parking spot and an exclusive-use locker, offering ample storage space. Perfectly situated close to all amenities, transit, major highways, and within walking distance to scenic trails and parks, this condo blends urban convenience with outdoor leisure. **Please note that maintenance fees increase to $957/month on May 1st ** (id:59911)
Keller Williams Real Estate Associates
1560 Asgard Drive
Mississauga, Ontario
Modern 'Los Angeles' style custom build with sunny west facing pool-sized lot! Striking in rich cookies and cream coloured quartz & porcelain, smooth vanilla finishes and blonde caramel coated oak herringbone floors. A flair for the dramatics, this open concept kitchen is intentional with a walk-in hidden pantry, state-of-the-art appliances, and a breakfast bar that blends into the large combined dining and living rooms. Fold back the floor to ceiling, full accordion door and flow as seamlessly as the sunlight into the extended outdoor living space where throwing dinner parties never looked so cool. As the afternoon gold fades to dusk, switch on one of your two gas fireplaces (inside or out), grab a bottle of red, find your favourite film and indulge yourself. Relax. You've earned it. At nightfall, head upstairs - designed for families who love their privacy - all four bedrooms include ensuite bathrooms. Plus, the primary is equipped with a deep soaker tub by the window and walk-in custom closet. A laundry room is also on the upper level for easy access. Your fully finished basement includes a sleek wet bar and fresh, blank space for a new home gym, kids playroom or bonus entertainers lounge. Also find a lower level bedroom with ensuite bathroom for in-laws or to use as a nanny suite. Minutes from the lake & promenade, golf courses, popular shops & malls, Port Credit Yacht Club, Pearson Airport & two GO train stations. You're close to the downtown action, but far enough away from the busy crowd. Only 30 minutes to the Toronto core. But dare I say, drop an inground pool in the yard, and in an entertainer's space like this its hard to believe you'll ever want to leave! With this never-lived-in custom home, you can have your cake and eat it too. (id:59911)
Sage Real Estate Limited
909 - 22 Hanover Road
Brampton, Ontario
Welcome to Bellair Condominiums Your Luxurious Maintenance-Free Oasis! Step into a world of elegance and comfort in this stunning corner unit at Bellair Condominiums, where an abundance of natural light fills your home. Renovated and freshly painted, this exquisite residence features a modern open concept layout with no carpet, ensuring a seamless flow throughout.The beautifully updated kitchen is designed for both functionality and style, complete with brand new fridge and stove. Enjoy the stylish California shutters that grace the living and dining areas, providing both privacy and a touch of sophistication.Retreat to the expansive primary bedroom, featuring his and hers closets and wall-to-wall windows that invite the outdoors in. The luxurious ensuite bathroom adds a touch of spa-like serenity to your daily routine Complete with Separate Shower & Soaker Tub. The second bedroom is equally impressive, offering spaciousness, a large closet, and ample natural light.Convenience is key with an in-suite laundry and generous storage solutions, ensuring your home remains organized.Immerse yourself in resort-style living with a plethora of amenities at your fingertips. From a racquetball court and basketball court to two full-sized tennis courts, a billiards room, an indoor pool, and a hot tub theres no shortage of activities to enjoy. The exercise room, sunroom sitting areas, BBQ and party room, as well as scenic walking trails complete with a gazebo and waterfall, offer a perfect blend of leisure and recreation.This exceptional home is ideal for first-time buyers or those looking to downsize, complete with two owned parking spaces for your convenience.Truly loved and meticulously cared for, this corner unit is a must-see! Experience the perfect blend of comfort, style, and community living at Bellair Condominiums your new home awaits! **EXTRAS** Quick Closing Available (id:59911)
Ipro Realty Ltd.
84 Iceland Poppy Trail
Brampton, Ontario
Top 5 Reasons Why Your Clients Are Going To Love This Home; 1) Stunning Nearly 3000 Sq Ft Detached Home In The Most Desired Neighbourhood Of Northwest Sandalwood Parkway. 84 Iceland Poppy Has A Gorgeous Curb Appeal. 2) The Most Ideal Layout On The Main Floor W/ Combined Living & Dining Room & Separate Family Room. 3) The Heart Of The Home Is The Chefs Kitchen With Stunning Tiling, High End Appliances & Oversized Kitchen Island Overlooking The Breakfast Space. 4) All Four Bedrooms On The Second Floor Are Great In Size. BONUS Three Full Bathrooms on The Second Floor. Primary Suite Offers A Huge Walk In Closet & Spa Like 5 Piece Bathroom. 5) The Home Also Comes With A Finished Basement For Those That Love To Entertain. Complete With A Full Bathroom, Wet Bar & BONUS Home Theatre Room. (id:59911)
Royal LePage Certified Realty
