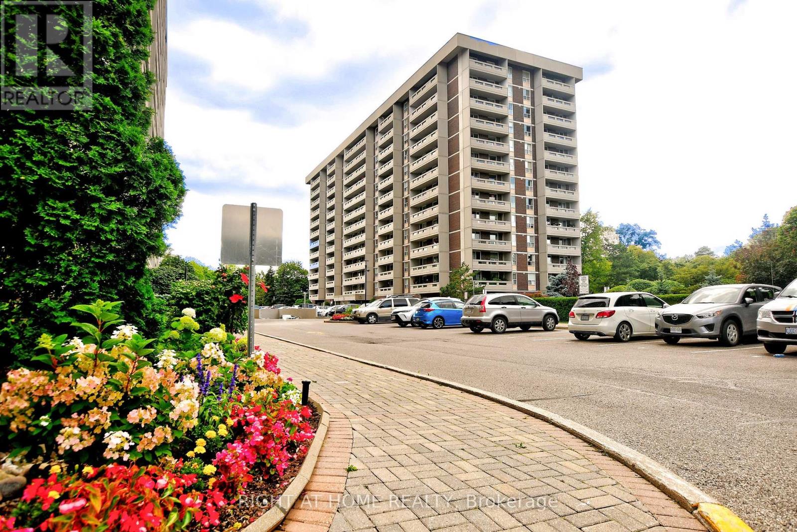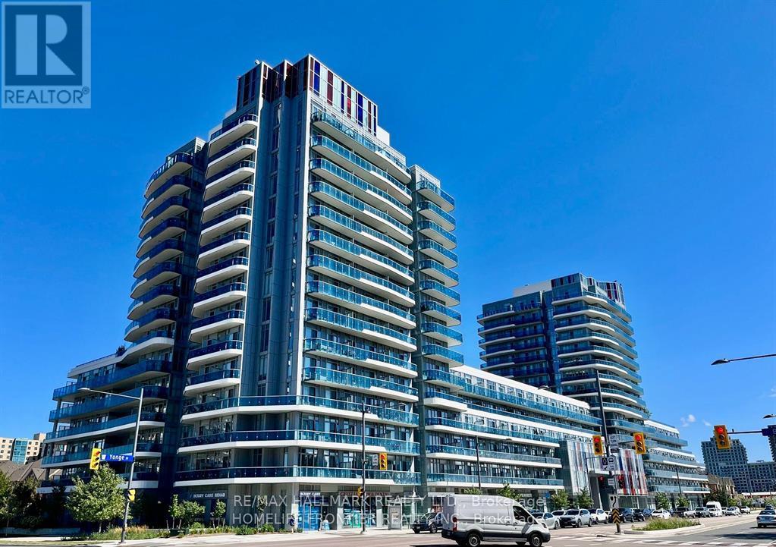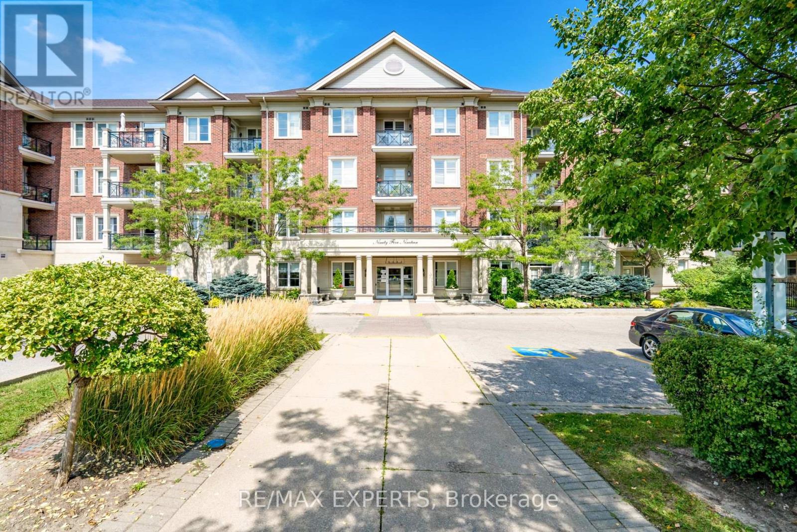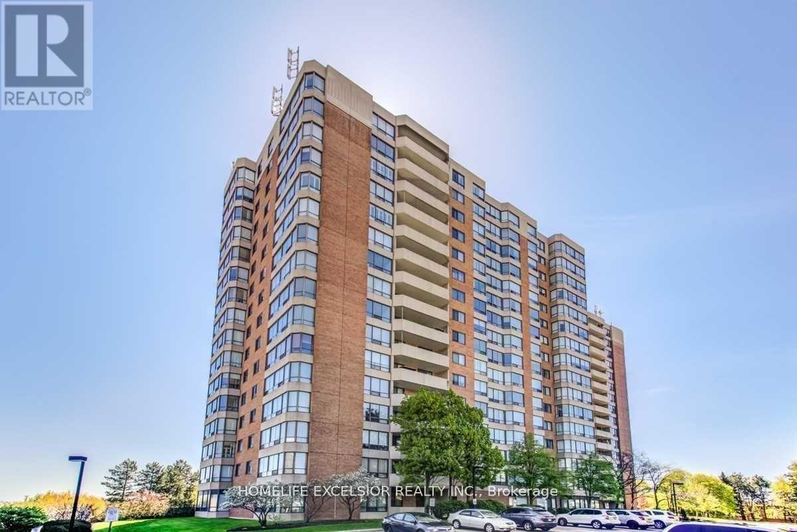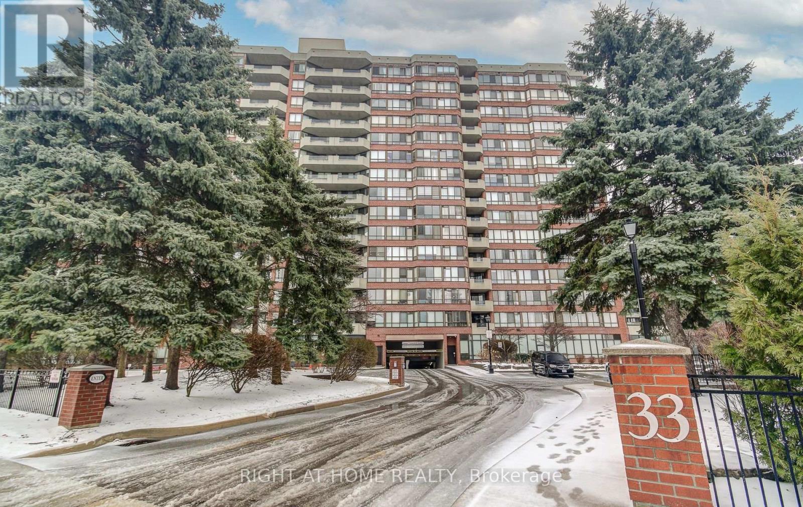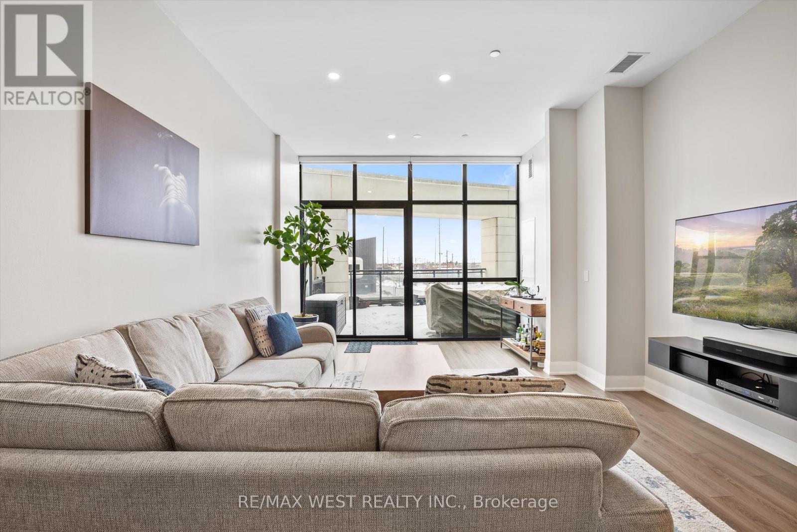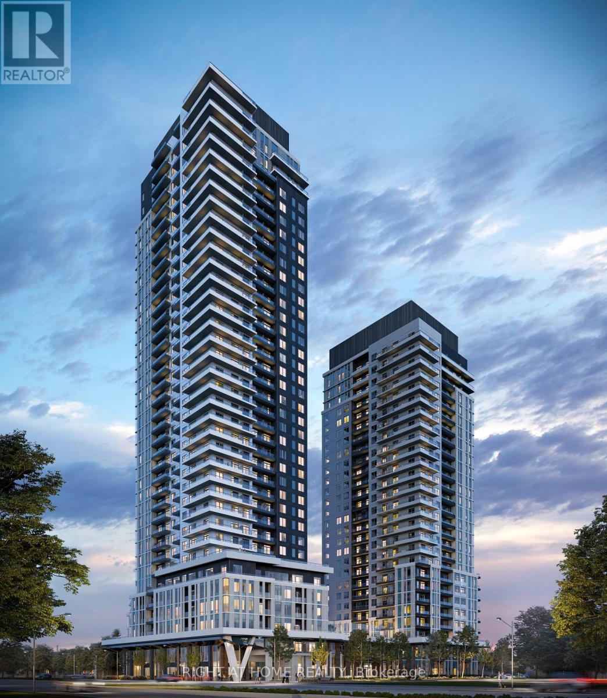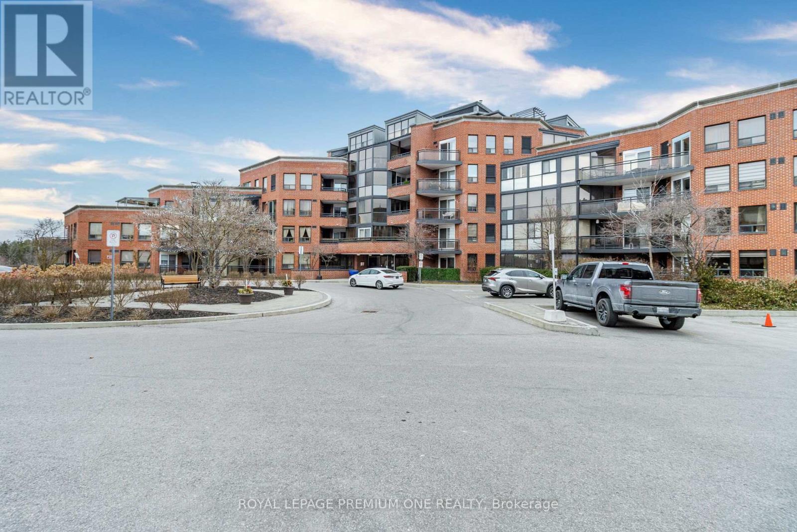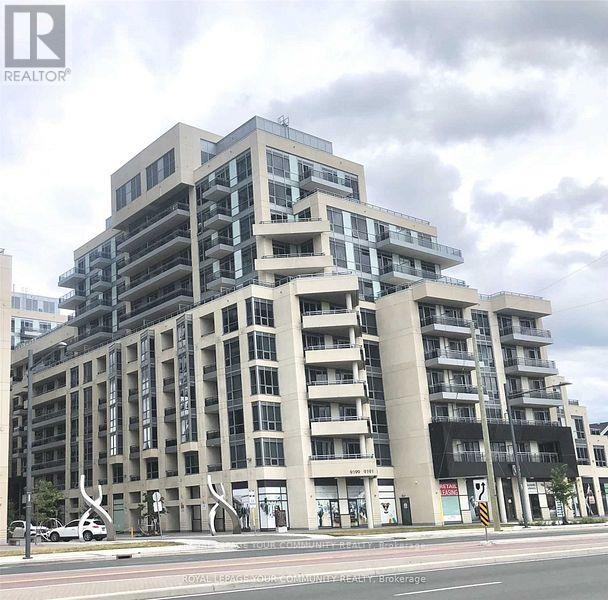1008 - 325 South Park Road
Markham, Ontario
Bright and spacious, high level 1+Den condo for sale at Luxurious Eden Park! This energy efficient building with excellent property management and friendly building staff makes this tight-knit community a great place to live. Pride of ownership, Seller kept this unit in perfect condition, move in ready, 9ft ceiling, open concept, South facing layout. Excellent Amenities: 24/7 Concierge, Indoor Pool, Large Gym, Theatre Room, Games Room, Library. Excellent location: Minutes Away From Yrt, Go Train, Hwy 404, 407, Restaurants, Supermarket, Banks and Top Ranked Schools. Family and leisure friendly community with Tennis Court, Basketball Court, Splash Pad. Move in and enjoy! (id:59911)
Aimhome Realty Inc.
806 - 60 Inverlochy Boulevard
Markham, Ontario
Spacious 2 Bedroom, 2 Bath, Parking And Lrg Ensuite Locker. W/O To Lg Balcony.Indoor Pool,Sauna, Fitness Center, Gym, Tennis, Basketball.Steps To Yonge St, Transit, Easy Access To 407,Shopping,Cafes. (id:59911)
Right At Home Realty
224 - 9471 Yonge Street
Richmond Hill, Ontario
Welcome to the Prestigious Xpression Condos! This bright and spacious 1+1 unit features 2 full bathrooms and a versatile den with a door and closetperfect as a second bedroom or home office. Enjoy 9-ft ceilings, a modern kitchen with stainless steel appliances, ceramic backsplash, quartz countertops, and sleek laminate flooring throughout. Steps to shops, restaurants, and transit. Incredible amenities include a 24/7 concierge, gym, indoor pool, outdoor terrace with BBQs, party room, guest suites, and more. (id:59911)
RE/MAX Hallmark Realty Ltd.
1708 - 9075 Jane Street
Vaughan, Ontario
Gorgeous Park Avenue Tower. 2 Beds & 2 Washroom. Lots of Natural Light. Prime Location In The Heart Of Vaughan Close To Vaughan Mills, Canada's Wonderland, Vaughan Subway, Go Bus, New Vaughan Hospital, York University, Hwy 400, Hwy 407 & More! Incredible State Of The Art Building Amenities: Gym, Theatre Room, Party Room, Games/Billiard Room, Tons Of Free Visitor Parking, 24Hrs Concierge. Move In & Enjoy!. (id:59911)
RE/MAX Community Realty Inc.
281 South Park Road
Markham, Ontario
Priced To Sell!!! Contemporary 3 Bedrooms Townhome With A Private 450Sf Roof Top. 9 Ft Ceiling on Main Floor With Lots Of Natural Sunlight. Laminated Flooring Throughout. Master With 4 Pcs Ensuite. 3 Parking Spots: Attached Garage With Direct Access To Property. Drive Way Can Park 2nd Car. 3rd Parking At Condo Underground. Comes With A Locker For Extra Storage. Condo Fee Included Snow Removal, Landscaping & Condo Amenities (Gym, Swimming Pool, Party Room, Game Room, Media Room). Public Transit At Door Steps. Walk To Hwy 7, Banks, Restaurants And Many Retailers. Easy Access To 407, 404 And Yonge St. Top Rank Schools: St. Robert Catholic & Thornlea SS. (id:59911)
Advent Realty Inc
129 - 9519 Keele Street S
Vaughan, Ontario
Welcome to The Amalfi! This Stunning Open-Concept Condo in the Heart of Maple features 1+1 Bedrooms, 2 Bathrooms, Soaring 9 ft ceilings, and an Ensuite Washer/Dryer with a Convenient Laundry Sink. Enjoy a Spacious Kitchen with an L-Shaped Island, and a Bright Living/Dining area that Walks out to a Private Patio.Resort-Style Amenities Include an Indoor Pool, Sauna, Gym, Party Room, Bocce Courts, a Beautifully Landscaped Courtyard, BBQ Areas, Security System, and Ample Visitor Parking.Prime Location just Minutes from Public Transit, GO Station, Hwy 400, Grocery Stores, Banks, and the Hospital.A Must-See Opportunity! (id:59911)
RE/MAX Experts
601 - 7250 Yonge Street
Vaughan, Ontario
Welcome to Prestigious Palladium Building* Spacious 2+1 Bedroom & 2 Washroom, 2 Parking & Locker Condo With Practical Layout*Bright Living Space with Expansive Windows*Both Bedrooms Overlooking Outdoor Pool & Green Area *Spacious ClosetSpace* Living & Dining Open Concept* Den Can Be Used As An Office*Exceptional Amenities with Resort-Style Living With Access To An Outdoor Pool, Tennis Court, Squash Room, Party Room, Gym, Sauna and More*Strategic Location In a Vibrant Neighborhood*ThisCondo Promises Luxury and Convenience in Every Detail*Experience Urban Living At Its Finests*24 Hrs Concierge*Steps To Shops(Centre Point Mall), Restaurants, Schools, Parks, Community Centre, Golf**VIVA/TTC At Your Doorstep**Easy Commuting With Access To Hwy 407 & Langstaff Go**5 Min Walk To Future Clark Subway Station**High Demand Thornhill Community **Maintenance include all Utilities+Interent & Cable+Locker+2 Parking*No Pets* (id:59911)
Royal LePage Signature Realty
1005 - 7440 Bathurst Street
Vaughan, Ontario
Beautifully and Fully renovated condo with a spectacular Eastern View. Just under 1300 sqft this well appointed condominium unit features smooth ceilings, a gorgeous kitchen, granite counter top, glass tile backsplash, stainless steel appliances. Totally renovated bathroom, wainscoting, crown moulding, extended baseboards and trim. Gorgeous laminated floors throughout. Primary ensuite has a separate tub and shower stall. Also includes a separate storage locker. Close walk to Mall, grocery shopping, places of worship, library, public transportation, with easy access to Hwy 7 and 407 (id:59911)
Sutton Group-Admiral Realty Inc.
1402 - 7601 Bathurst Street
Vaughan, Ontario
Rarely offered, spacious and bright 1+Den 875sq suite, professionally renovated and move-in ready. *** Super prime location in the heart of Thornhill. *** Open-concept suite with a beautiful open kitchen and a breakfast bar, separate dining area, spacious living room and den (which can be closed as a separate room or study), and a sizeable bedroom. *** Separate ensuite laundry room with extra storage capacity. *** sunny mornings with gorgeous unobstructed east views of sunshine, treetops, and the building's well-maintained tennis court and pool (NOT over-looking the busy Bathurst corridor!) *** Walking distance to Walmart, No Frills, T&T, Promenade Mall, Winners, many Restaurants and amenities, religious and community centres, and the YRT Promenade transit hub at your doorstep. *** Minutes from Hwy 7 and 407. **EXTRAS** Amenities Include 24hr Gate security/consierge, gym, outdoor pool, sauna, tennis court, party room, library, games room, jacuzzi, plenty of visitor parking, Shabbat elevator. Utilities are INCLUDED in maintenance fees (including cable)!!! (id:59911)
Homelife Excelsior Realty Inc.
507 - 33 Weldrick Road E
Richmond Hill, Ontario
Welcome to Unit 507 at 33 Weldrick Road East, Richmond Hill. A Luxurious, contemporary 2-bedroom, 2-bathroom home spanning an impressive 1,397 square feet. This unit was originally configured as a three-bedroom layout and offers the flexibility to be converted back if desired. Expertly renovated in July 2023, the stunning kitchen, designed by BAX Canada, showcases custom cabinetry, Quartz countertops, and a sleek Quartz backsplash. A generous Quartz-topped breakfast bar with seating provides the perfect space for entertaining. Premium fixtures elevate the experience, including a Franke stainless steel undermount sink paired with a stylish Riobel faucet and soap dispenser. The kitchen is equipped with stylish LG stainless steel appliances and a Panasonic Microwave with Airfry and Grill features, seamlessly blending style and functionality. Luxury continues throughout the unit with professionally installed closet systems, sleek Wand-controlled Maxxmar Rollers Window Coverings for ultimate privacy, and 2 beautiful bathrooms featuring stand-up showers and modern finishes. The spacious primary bedroom offers a 3-piece ensuite and a walk-out to a large balcony with breathtaking views, providing a private retreat for relaxation. The well-designed laundry room offers built-in cupboards, Quartz countertops, a stainless steel sink, and ceramic tile flooring for a streamlined, efficient space. Rich Twelve Oaks Vinyl Plank Flooring in the color Prairie throughout (with the exception of both bathrooms and the laundry room) enhances the sophisticated aesthetic of this remarkable home. Enjoy fantastic building amenities, including a tennis court, indoor pool, sauna, exercise room, party room, billiard room, library, Guest Suite, and visitor parking. Experience unmatched style, convenience, and comfort. Book your private viewing today! (id:59911)
Right At Home Realty
801 - 330 Red Maple Road
Richmond Hill, Ontario
Step into this beautifully laid out 1 bedroom condo with unobstructed sky-line views in the exclusive Vineyard Estates! This Luxury condo comes equipped with a large balcony and generously sized rooms. The kitchen offers granite countertops, sleek wood-finished cabinetry and all needed appliances for all your cooking desires. Enjoy the top-rated amenities this gated condominium complex has to offer including: 24 hour Gatehouse Security, a stunning Chateau Club, outdoor BBQ area, Indoor Pool and Whirlpool, Exercise room, Sauna, Library, Lounge & Billiards/Games Room, Home Theatre, Rooftop Sundeck and Tennis Courts! Nestled in the conveniently located Richmond Hill area, take advantage of being only minutes away from shops, schools, Hillcrest Mall and so much more! You don't want to miss out on everything this home has to offer! (id:59911)
Right At Home Realty
Uph12 - 37 Galleria Parkway
Markham, Ontario
Welcome to Upper Penthouse Suite 12, a rare 3-bedroom suite offering over 1,200 square feet of well-designed living space on the top floor of this elegant, quiet building in the heart of Markham. For downsizers looking to let go of the stairs and upkeep of a house, or for a small family seeking room to grow in a well-connected neighbourhood, this suite offers the perfect balance. The moment you walk in, you'll notice the sense of openness, 10-foot ceilings with classic crown molding, and oversized windows that flood the living and dining areas with natural light. There's room here to host family dinners, celebrate milestones, or simply stretch out and enjoy your day-to-day. The kitchen is thoughtfully laid out in an L-shape, giving you generous cabinet space and full-sized stainless steel appliances. Whether its cooking for one or prepping a holiday meal, its a space that works with you. The primary bedroom is a true retreat peaceful, private, and complete with a walk-in closet and a beautifully finished ensuite bathroom with double sinks. Its the kind of space that makes your mornings feel calm and organized. Two additional bedrooms offer flexibility: one for guests or grandkids, and the other for a home office or reading room. Step out onto either of your two private balconies, one large enough to enjoy outdoor meals, the other perfect for a cozy chair and a view of the city skyline. These outdoor spaces are rare in condo living and offer that extra breath of fresh air you'll come to appreciate every day. This suite has been owner-occupied since day one and it shows, freshly painted, newly updated flooring, and meticulously maintained. It also comes with two side-by-side parking spots just steps from the elevator, and two lockers, so you'll never feel like you're short on space. Large, well-maintained penthouse units like this rarely come up especially with three bedrooms, two balconies, and over 1,200 square feet of living space, don't let it slip by! (id:59911)
Condowong Real Estate Inc.
5005 - 7890 Jane Street
Vaughan, Ontario
Welcome to Transit City 5 Modern condo living in the vibrant heart of Vaughan Metropolitan Centre! This sun-filled 1-bedroom + den, 2-bathroom unit offers functional layout, perfect for both end-users and investors. The versatile den can be used as a second bedroom or home office, and youll enjoy the convenience of 1 parking space & 1 locker. Step out onto the spacious 6x19 ft balcony with unobstructed views of a lush 1-acre park.Located just steps to VMC subway station, regional bus terminal, and easy access to Highways 400/407/7, this location is unbeatable. Residents enjoy world-class amenities: 24-hour concierge, rooftop pool, basketball/squash courts, state-of-the-art gym, yoga studios, and more.Just minutes to York University, Vaughan Mills, IKEA, Costco, Cineplex, and restaurants. This is urban living at its finest dont miss your chance to own in one of Vaughans most connected communities! (id:59911)
RE/MAX Excel Realty Ltd.
201 - 2900 Highway 7 E
Vaughan, Ontario
Absolutely stunning 1 bedroom, 2-bathroom condo in a fantastic location at 2900 Highway 7 Rd, Suite 201, Vaughan! This large, bright, and beautiful unit boasts a fantastic layout with upgrades throughout, including stainless steel Whirlpool kitchen appliances and 10-foot ceilings. The floor-to-ceiling extra-large windows allow for an abundance of natural light, creating an inviting and spacious atmosphere. Step outside to the incredible terrace, exclusive to the unit, featuring a gas hook-up for BBQ, perfect for outdoor entertaining and relaxation. Enjoy the ultimate convenience with 1 underground parking spot and 1 locker included. The condo is just steps to TTC Subway at Hwy 7 & Jane, offering seamless access to public transit. You'll also be in close proximity to restaurants, shopping, movies, entertainment, and much more. (id:59911)
RE/MAX West Realty Inc.
2605 - 2910 Highway 7 W
Vaughan, Ontario
Welcome to Expo Tower 2 where luxury meets convenience! One of the Best Floor Plans in The Building, located on the 26th Floor! This unit features a comfortable 1+1 Bedroom layout, two bathrooms, and a spacious open balcony measuring 180 Sq. Ft. Additionally one Parking space and storage Locker are included. Enjoy a bright & airy open-concept design with 9-foot ceilings, floor-to-ceiling windows, black-out blinds, and laminate flooring throughout. The living area includes a custom home entertainment wall-to-wall unit. The large master bedroom comes with a private ensuite bathroom and a walk-in closet. The Den is perfect for a home office. The modern kitchen is equipped with a breakfast bar, Quartz countertops, matching backsplash, and stainless steel appliances. Builder upgrades consist of kitchen sink and faucet, flooring tile in the kitchen and laundry, Foyer cabinetry -upgraded to two cabinets with storage organizers, and kitchen cabinetry extended height (taller) uppers. This unit has recently been professionally painted, and cleaned making it Move-in Ready! Some of the listing pictures have been virtually staged. The Building offers excellent amenities, including a 24 Concierge, a heated indoor swimming pool, saunas, gym, yoga studio, Kids playroom, party room, guest suite, and visitor parking. There is a pharmacy, a variety store, and other shops, all conveniently located on the main floor. Situated in the heart of the Vaughan Metropolitan Centre, this property is just steps away from VIVA/TTC and Subway station providing easy access to downtown Toronto. It is also in close proximity to Highways 400 & 407. Nearby attractions include Vaughan Mills Mall, local shops, restaurants, entertainment options, Canada's Wonderland, Cortellucci Hospital and Much More! (id:59911)
RE/MAX West Realty Inc.
2024 - 2851 Highway 7
Vaughan, Ontario
***Assignment Sale *** Luxurious Ultra-Modern Suite in the Heart of VaughanDiscover sophisticated living in this stylish 1-bedroom, 1-bathroom suite, spanning 518 sq.ft. at Vincent Condos by Rosehaven. This brand-new suite features elegant finishes and high-end appliances, creating the perfect space for modern living. The gourmet kitchen and upscale design throughout the unit are sure to impress.Key Features:Prime Location: Steps to the TTC Line 1 Subway Extension and Vaughan Metropolitan Centre (VMC), Smart Centre Place, and the Bus Terminal.Convenience: Strategically located near Highways 400 & 407 for easy access to all major routes.Education & Entertainment: York University is just two subway stops away or a quick 10-minute drive. Enjoy nearby parks, restaurants, shops, and entertainment options. Family-Friendly: Surrounded by great schools and public transportation, making it perfect for families and young professionals. Don't miss the opportunity to own this luxurious suite in a highly desirable and rapidly growing area! (id:59911)
Right At Home Realty
410 - 9000 Jane Street
Vaughan, Ontario
This luxurious 1 bedroom, 2 bathroom suite offers the perfect blend of style and convenience, ideal for modern living. With approximately 600 square feet of beautifully designed space, this immaculate unit features high-end finishes and an open-concept layout that maximizes every inch. Enjoy the convenience of 1 parking spot and 1 locker for extra storage. Located just a short walk to Vaughan Mills Shopping Centre, VIVA Bus terminal, and an array of dining options, this prime location offers easy access to everything you need, including a short drive to Hwy 400 and 407. Plus, a quick drive takes you to Vaughan Metropolitan Subway Station, making commuting a breeze. Whether you're seeking a chic urban retreat or a well-connected base, this condo provides the ultimate in comfort, luxury, and convenience. Don't miss the opportunity to lease this exceptional home in one of Vaughan's most desirable areas! (id:59911)
RE/MAX Experts
1101 - 99 South Town Centre Boulevard
Markham, Ontario
Gorgeous 1 B/R + Den, 2 W/R executive condo in the heart of Markham.Partially Furnished unit. Bright, open concept Living rm with 9'ft ceiling. Upgraded kitchen with S/S appl,backsplash &granite counter.Prim B/R has huge Walk-in Closet & 4 pc ensuite with Queen bed + 2 side tables. Glass Dining Table with 4 chairs included in Din Rm. Walkout to balcony. Den can be used as 2nd B/R,officeor kids playroom.24 hr security,indoor Pool,Gym,Bsktball Court & Mins to bus stop. (id:59911)
Ipro Realty Ltd.
1701 - 89 South Town Centre Boulevard
Markham, Ontario
Welcome Home! Conveniently Located Near Downtown Markham, This Amazing 1 + Den Condo Unit Has An Open Concept Floor-Plan, High Ceilings And An Abundance Of Natural Light. Situated On One Of The Highest Floors In The Building, You Can Enjoy A Clear View Overlooking The City. Or Use The Many Amenities That This Building Has To Offer. (id:59911)
Exp Realty
207 - 100 Arbors Lane
Vaughan, Ontario
Nestled in the highly desirable West Woodbridge community, this home boasts over hundreds of thousands of dollars in professional upgrades. The custom, modern kitchen features built-in appliances, quartz countertops, and a stunning backsplash. The home also includes engineered hardwood floors, a new air conditioner and furnace, and a central vacuum system. The ensuite bathroom offers heated flooring, porcelain tiles, and a beautiful glass shower with a rain head. This meticulously designed condo seamlessly blends contemporary style with practical living, making it ideal for both professionals and families. Perfect for entertaining or everyday life, the open-concept layout is filled with natural light, thanks to large windows throughout, and offers a smooth, flowing design. Additionally, the spacious bedrooms provide ample storage space for your needs. (id:59911)
Royal LePage Premium One Realty
508 - 9 Steckley House Lane
Richmond Hill, Ontario
Serene clear east view. Available for immediate occupancy. Never lived in 2 Bedroom and 2.5 bathroom townhouse spread across 1,176 SF and 102 SF private terrace with gas line for BBQ. Includes 1 underground parking spot, 1 storage locker. Enjoy the main floor living with 10ft ceiling. Open concept kitchen with built-in integrated appliances, large kitchen island and sun-filled floor to ceiling windows. Prime location close to golf courses, top-ranking schools, shopping, trails, and easy 5-minute access to Hwy 404, Costco, restaurants. Tenants to provide full credit report, employment letter, 2 current pay stubs, gov't ID, and interview may be required. (id:59911)
Sotheby's International Realty Canada
214 Se - 9199 Yonge Street
Richmond Hill, Ontario
Luxury Living At Its Finest. Prime Location. This Very Clean & Sunfilled Unit Offers 2 Bedrooms & 2 Bathrooms. Thousands Spent On Custom Renovated Kitchen With Built-In Pantry, Under Cabinet Lighting And Upgraded S/S Appliances. Granite Countertops With Island And Breakfast Bar, Floor To Ceiling Windows And Hardwood Throughout. Balcony Overlooks Park. Walking Distance To Mall, Restaurants, Grocery Stores & Banks. Transit Right At Your Doorstep. Close To The 407 & Hwy 7. 5 Star Amenities, Concierge, Indoor/Outdoor Pool, Gym, Rooftop Patio, Guest Suites And Much More! (id:59911)
Royal LePage Your Community Realty
5005 - 7890 Jane Street
Vaughan, Ontario
Welcome to Transit City 5 Modern Living in the heart of Vaughan! Just steps from TTC, subway, and regional bus terminal, with easy access to Hwys 7/407/400. This 1-bedroom plus den features 2 bathrooms, 1 parking spot, and a locker. The den can double as a second bedroom. Enjoy a 6x19 ft. balcony overlooking a 1-acre park, 24-hour concierge, cardio zone, running track, yoga rooms, basketball, squash, and a rooftop pool. Minutes to York University, Vaughan Mills Shopping Centre, and more. Don't miss this opportunity! (id:59911)
RE/MAX Excel Realty Ltd.
602 - 85 North Park Road
Vaughan, Ontario
The Fountain at Thornhill. A 5-acre urban park, offering convenience and lifestyle at the heart of a suburban community. This 1+1 bedroom condo offers an in home office (or can be converted into a den), modern open concept eating and family area, with an adjoining balcony to enjoy the picturesque setting. Offers new modern flooring, built-in kitchen cabinetry, s/s appliance, high ceilings, 24/7 security, exercise room/yoga studio/indoor pool/sauna/pristine common elements.Steps away from retail establishments and neighbouring the Promenade Mall. At the apex of Bathurst Street, Beverley Glen and Centre Street, there isn't a more desirable site! (id:59911)
RE/MAX Hallmark York Group Realty Ltd.

