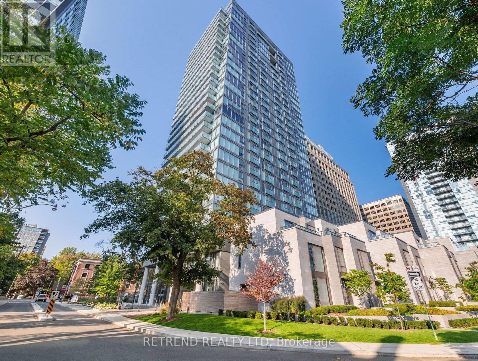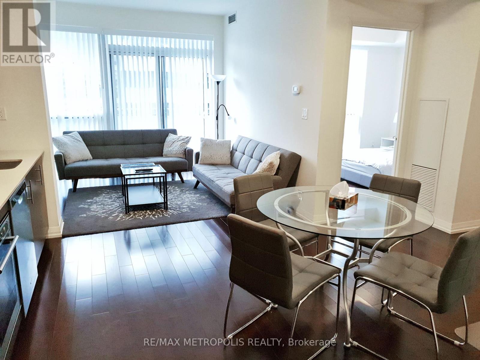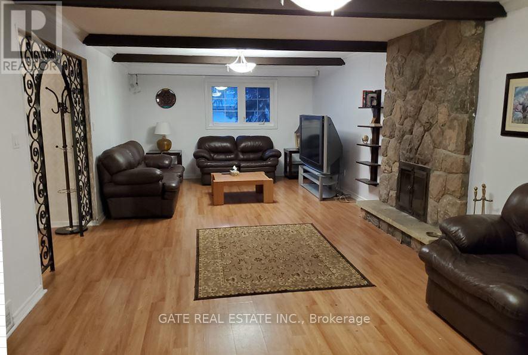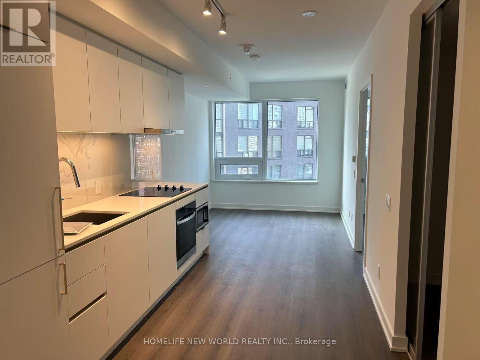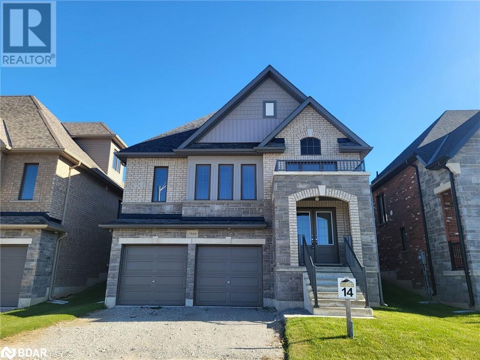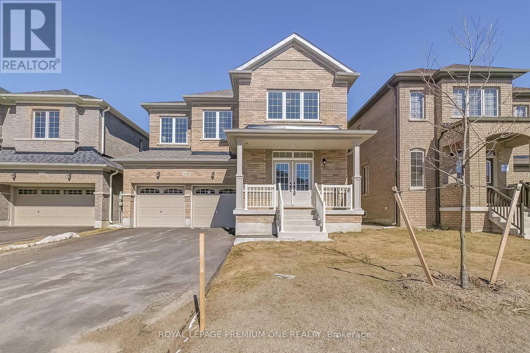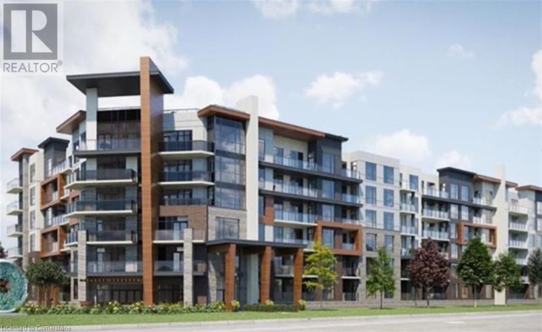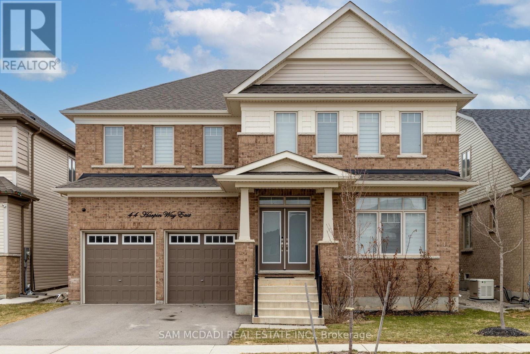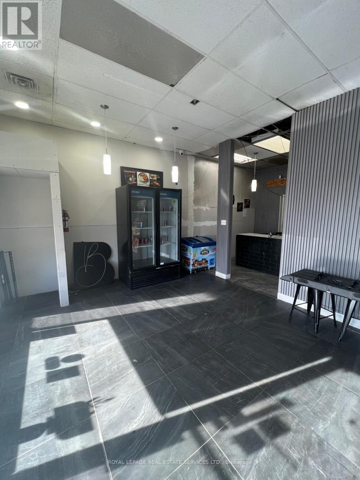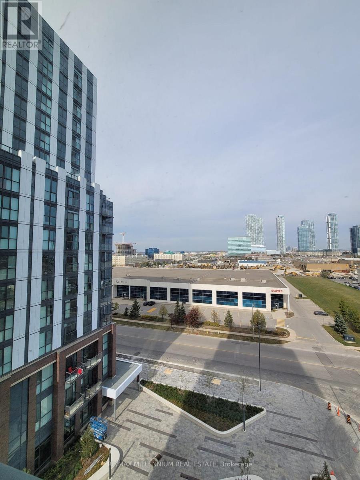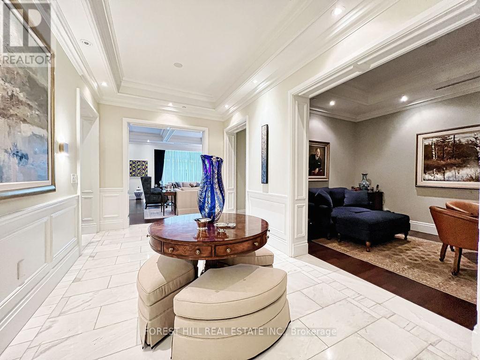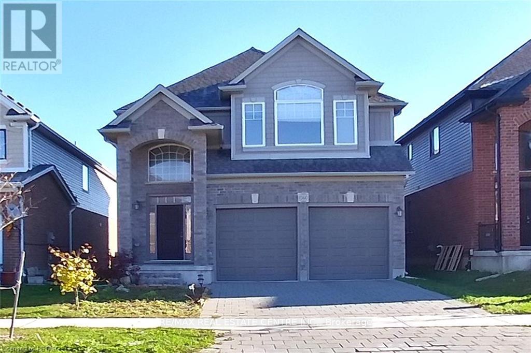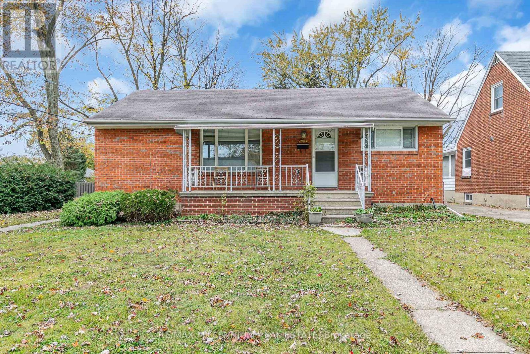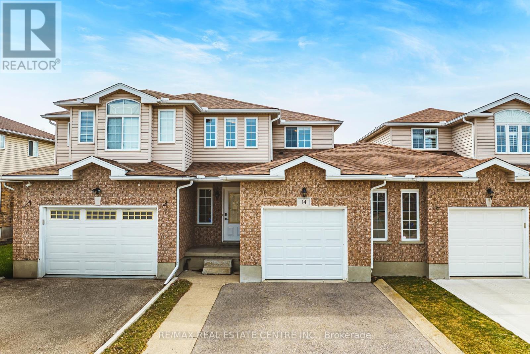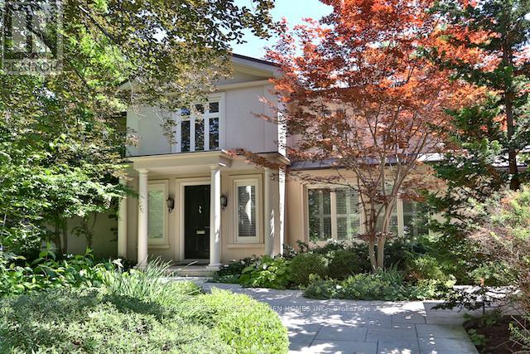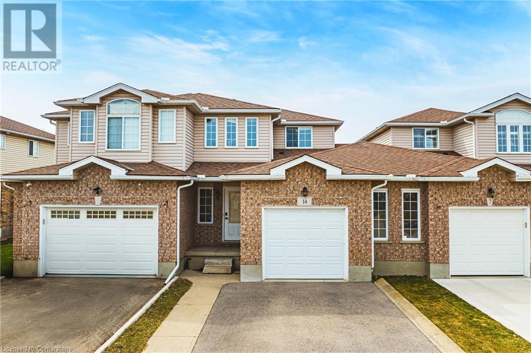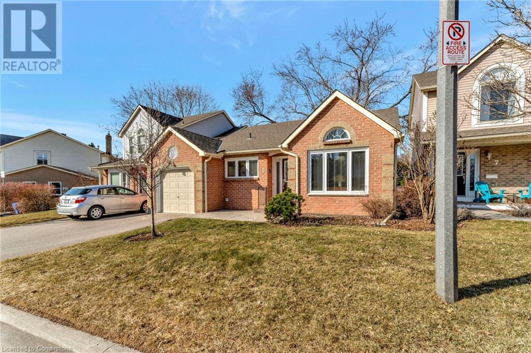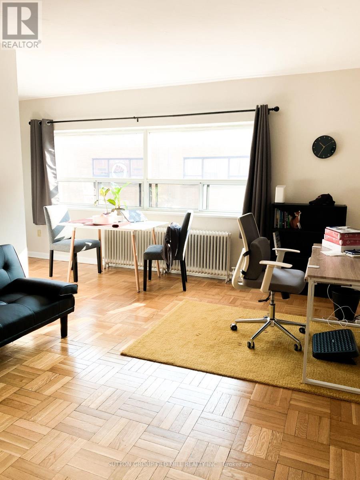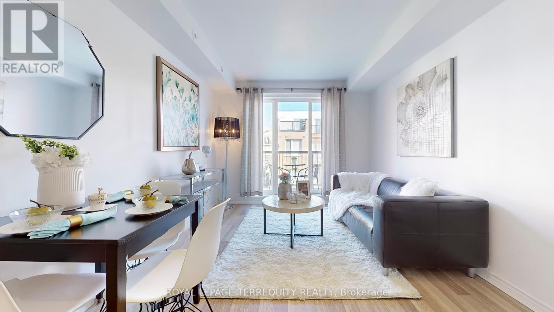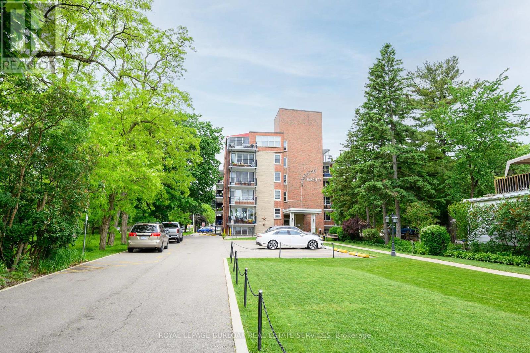1105 - 99 Foxbar Road
Toronto, Ontario
Welcome to the prestigious Blue Diamond Condo at Imperial Plaza located at 99 Foxbar Road! Nestled in the heart of Toronto's sought-after Yonge-St.Clair neighborhood, this sleek and modern one-bedroom condo offers a perfect blend of luxury and functionality. Featuring an open concept layout, high-end finishes, and floor-to-ceiling windows, this unit is bathed in natural light with stunning views of the vibrant cityscape.The designer kitchen boasts integrated Bosch appliances, quartz countertops, and a stylish backsplash, ideal for culinary enthusiasts andentertainers alike. The spacious bedroom includes black-out curtains for your weekend sleep-ins! Step out onto your private balcony and unwind while enjoying the urban serenity. Residents also gain access to unparalleled amenities including a state-of-the-art fitness center, indoor pool, party room, and 24-hour concierge service. Located steps away from TTC streetcar and St.Clair subway station, fine dining, boutique shopping,top schools, and lush parks, this address epitomizes convenience and sophistication.This is urban living at its finest! (id:59911)
Retrend Realty Ltd
2117 - 460 Adelaide Street E
Toronto, Ontario
(Open House every Sat/Sun 2-4pm by appointment). Welcome to this stunning 1 bedroom suite nestled in the heart of Toronto in Axiom Condos by Greenpark Homes. Located on the 21st floor, this suite offers a West exposure with breathtaking city views & tons of natural sunlight. Step out onto the expansive 65 sq ft balcony & enjoy the Toronto Downtown scenery. Inside, the modern kitchen boasts stainless steel appliances, complemented by a stylish backsplash. The large living & dining areas welcome relaxation & entertainment. Spacious bedroom features a sizable closet & a large floor-to-ceiling. Additional highlights include 9ft ceilings, ample closet space, ensuite laundry, engineered hardwood flooring throughout, the floor-to-ceiling windows & the seamless flow of an open-concept layout with a total of 621 sq ft of living space. 1 locker is included. Building amenities: 24hr concierge, party/meeting room, gym, sauna & yoga room, outdoor terrace, theater & games room, pet spa, guest suites & more! Close to DVP, Gardiner, St Lawrence Market, public transit, Financial District and Distillery District. (id:59911)
RE/MAX Metropolis Realty
1920 - 100 Harrison Garden Boulevard
Toronto, Ontario
Tridel Built Luxury Condo in North York Prime Location. Spacious 2 Bedroom 2 Full Bathroom (887 SF) with 9' Ceiling on High Level. Very Well Maintained Seller-Occupied Unit. Modern Kitchen with Centre Island and Stainless Steel Appliances. Large and Bright Living Room with East Facing View and Walk Out to Balcony. Big Master Bedroom has Double Closet and 3Pc Ensuite. 2nd Bedroom is Good Sized and has Wall to Wall Closet. Whole Unit is Freshly Painted. New Vinyl Flooring Throughout, Which is Comfortable, Easy to Maintain and Water Resistant. New Baseboards. New Fridge, Microwave/Hood and Washer&Dryer. Parking Spot is Very Close to Building Entrance, Locker is Oversized with Double Doors. This Condo is Excellently Managed with Top-Notch Amenities and Very Low Maintenance Fee. Amenities Include Luxury Lobby, 24 Hr Security, Indoor Pool/Sauna, Library, Media Room, Party Room and More. This is Indeed a Rare Offer. (id:59911)
Homelife Landmark Realty Inc.
21 Bellagio Avenue
Hamilton, Ontario
Welcome to this exquisite 4+2 bedroom home with a LEGAL SECOND-DWELLING BASEMENT APARTMENT and 5 bathrooms, situated on an oversized 45-ft wide CORNER lot much larger than most homes in the area! Located in the highly sought-after Summit Park community, close to top-rated schools, shopping, and amenities. Step through grand double doors into a space that boasts high-end finishes, 9' ceilings, and a bright open-concept layout. Features include a stunning living area with soaring 17' ceilings, formal dining, cozy family room, and an eat-in kitchen with quartz countertops, stylish backsplash, S/S built-in appliances, and ample cabinetry. Upstairs offers 4 spacious bedrooms, plus a loft and 3 full baths. The fully finished LEGAL second-dwelling basement apartment has a separate entrance, 2 large bedrooms, 2 dens, and a 3-pc bath. Currently leased month-to-month to a cooperative tenant paying $2200/month willing to stay or leave. Potential to rent for $2500+. Fully fenced backyard perfect for summer enjoyment! (id:59911)
Done Deal Realty Inc.
5214 Palomar Crescent
Mississauga, Ontario
Stunning Work of Art! Using All Premium Materials! 400k Upgrade! Tons of Details and Features! Finest Renovation! Beautiful Huge 3-piece Washroom with Private Washer Dryer! Carpet Free! Separate Entrance! High Ceiling! Close to School, Park, Transit, 401/403, Heartland Town Centre! Just Move In and Enjoy! (id:59911)
Royal LePage Signature Realty
21 Dunes Drive
Wasaga Beach, Ontario
Executive Townhome In The Heart Of Georgian Sand Wasaga Beach Located On A Quiet Street! This Home Has 3+1 Bedroom, 9" Ceiling, Great Open Concept With Lots Of Window And Natural Light. Bonus - No Sidewalk Allows For 2 Car Parking! Great West End Location, Close To Amenities & Short Walk To Georgian Sands Golf Club. (id:59911)
Sutton Group-Admiral Realty Inc.
21 Loughlin Hill Crescent
Ajax, Ontario
Beautiful raised bungalow in Ajax. Bright and comfortable family room with fireplace. Open concept kitchen with breakfast bar. 2+1 bedroom, 3 bath. Finished basement with receation. 9 ft. ceilings on main, 12 ft ceiling in basement. Hardwood floor thru-out (except 2nd br). Direct access to the garage from separate laundry room. Close to parks, tennis courts, major department stores, restaurants, golf course, sports complex, schools, Go transit and minutes to hwy 401, 412 & 407. (id:59911)
Bay Street Group Inc.
Side - 40 Arran Crescent
Toronto, Ontario
****All Utilities Are Included**** Large Walkout Side Unit Apartment. One Bedroom . Walking Distance To Steeles,Ttc,Shopping Etc. (id:59911)
Gate Real Estate Inc.
2002 - 8 Wellesley Street W
Toronto, Ontario
Brand-new 1+1bedroom at 8 Wellesley Street in Core of Downtown Toronto, offers the den with door can be use as the second bedroom, Dining or Office. Laminate Flooring And Smooth Ceiling Throughout. Open Concept Modern Kitchen With B/I Appliances, Quartz Countertops. High rise West city views. 1 minute to Subway Station. Kinds of shops just walk around. It wouldn't last long, don't miss this fantastic home. (id:59911)
Homelife New World Realty Inc.
55 Speers Road Unit# 1309
Oakville, Ontario
Stunning Sun Filled 2 Bedroom+2 Full Washroom, Senses Condo In The Prestigious Kerr St. Village! 795 Sq. Ft! Laminate Floors Through-Out! Beautiful Open Concept Living Rm W. Floor-Ceiling Windows. Granite Counters, SS Appliances & Ceramic Back-Splash In Kitchen! SW Corner Unit W. Beautiful Lake View & Walk Out Balcony. Huge Wrap Around Balcony With Views Of The Lake To Enjoy All Day Sunshine And Beautiful Sunsets! Building Offers Many Resort Style Amenities: Pool, Sauna, Rooftop Terrace, Gym, Party Room, Games Room & 24Hr Concierge. Mins Walk To Go Station. One Underground Parking And One Locker Included. June 1 move in date. (id:59911)
RE/MAX Escarpment Realty Inc.
2964 Monarch Drive
Orillia, Ontario
NEW BUILD! Beautiful Dreamland Home Ridgewood Elevation C 1863 sq ft. Brick and Stone on a 40ft lot with beautiful view across the street with walking trails on a quiet cul de sac. This 3 bedroom home features approx $24,000 in upgrades with 9 ft ceilings on the main level. Hardwood floors , Ceramics upgraded kitchen cabinets and counters with deep Fridge cabinet and chimney hood over range. Large primary with ensuite and walk in closet. Across the street from a future parkette. Walking distance to Walter Henry Park. Close to Costco, Lakehead University, retail stores and easy highway access. Builder to pave driveway. (id:59911)
Sutton Group Incentive Realty Inc. Brokerage
182 Klein Circle
Ancaster, Ontario
Welcome to 182 Klein Circle Where Designer Luxury Meets Timeless Elegance. This exquisitely designed 4-bedroom, 3-bathroom home is a true showpiece, boasting refined upgrades and bespoke millwork throughout. The heart of the home features a gourmet kitchen equipped with premium built-in KitchenAid appliances, a 6-burner gas cooktop, double-decker ovens, and stunning full-height quartz backsplash that flows seamlessly to the ceiling a masterpiece of form and function. Extended counters and custom pantry shelving offer both beauty and practicality. Gather in the grand living room anchored by a royal gas fireplace with intricate millwork a statement of regal charm. The master retreat is pure indulgence, offering a Hollywood glam style walk-in closet with custom cabinetry and an ensuite spa bathroom featuring a freestanding tub, glass-enclosed rain shower, and luxe finishes. Every detail, from the soaring ceilings to the opulent materials, has been curated for the most discerning buyer. Experience elegance, craftsmanship, and a home that redefines luxury living. (id:59911)
RE/MAX Realty Services Inc
2nd Flr - 44 Market Street
Brantford, Ontario
An excellent opportunity to lease approximately 2,000 sq. ft. of professional office space located in the heart of Downtown Brantford, right beside the Laurier University campus. This second-floor unit is zoned C1 commercial, making it ideal for a wide range of professional uses such as law offices, accounting firms, medical or dental clinics, or small businesses. The space offers a main entrance directly from Market Street, providing high visibility and exposure in one of the city's fastest-growing areas. Its surrounded by vibrant city life, with easy access to public transit and ample street parking available for clients and visitors. Position your business in a high-demand location with excellent potential for growth and connectivity. (id:59911)
RE/MAX Premier Inc.
250 Chippewa Avenue
Shelburne, Ontario
Large Ravine Lot With Stunning Views! Approx. 117' Deep. Brand New Detached Home W/ Walk Out Basement & Side Door Entry Built by Fieldgate Homes. This 5 Bed w/ Main Floor Laundry is Approx. 2937 square feet of luxury living with over $100K in upgrades. Double door entry, upgraded hardwood flooring, 9' main floor ceiling, oak staircase, Family Rm Gas fireplace, Upgraded kitchen w/ Center Island & Pantry, open concept floor plan. Large Master Bedroom w/ Walk-in Closet, 5 Piece Ensuite w/ Glass Shower. One of the Newest and best subdivisions in Shelburne! Steps away from Great Amenities Retail Stores, Coffee Shops, Shopping, LCBO and More.... Full 7year Tarion Warranty included. Don't miss this one! (id:59911)
Royal LePage Premium One Realty
B - 10 Coles Avenue
Vaughan, Ontario
Newly renovated 3 bedroom basement, open concept living room, dining room, kitchen, two full baths, and separate entrance. TTC nearby, bus going to Humber College, York University, and downtown. Major shopping nearby at Vaughan Mills. One parking included ** This is a linked property.** (id:59911)
Royal LePage Vision Realty
Bsmt - 10 Coles Avenue
Vaughan, Ontario
Newly renovated 2 bedroom basement, open concept living room, dining room, kitchen, two full baths, and separate entrance. TTC nearby, bus going to Humber College, York University, and downtown. Major shopping nearby at Vaughan Mills. One parking included ** This is a linked property.** (id:59911)
Royal LePage Vision Realty
418 Okanagan Path
Oshawa, Ontario
New Townhouse for Rent in Oshawa Welcome to your new abode - a pristine townhouse . This gem combines contemporary design, spaciousness, and brand-new finishes, making it an ideal haven for comfortable living. 4 Bedrooms, 3 Baths: With 4 spacious bedrooms and 3 well-appointed bathrooms, there's ample room for your family's needs and guests. The main floor boasts stunning hardwood flooring that adds warmth and beauty to every step you take. Brand New Appliances Stylish Open-Concept Kitchen with Quartz Countertops: The heart of the home features an open-concept kitchen, complete with an island, lots of cabinet space. (id:59911)
Save Max Regal Realty
1004 - 150 East Liberty Street
Toronto, Ontario
A fantastic opportunity to get into the Toronto real estate market! This bright and inviting 1 bedroom corner suite in the heart of Liberty Village is perfect for first-time home buyers and investors alike. With floor-to-ceiling windows, 9 ft ceilings, and an oversized 88 sq. ft. balcony, this space is ideal for entertaining or simply enjoying all Liberty Village has to offer. The corner kitchen, ensuite laundry, and extra-large locker conveniently located on the same floor add to the unit's appeal. Enjoy access to the building's top-tier amenities, including an exercise room, yoga/pilates studio, party/games room, sauna, internet lounge, guest suites, a landscaped terrace with BBQ area, and 24-hour security. Located steps from grocery stores, gyms, TTC, Exhibition GO (7 min walk), parks, BMO Field, Exhibition Place, restaurants, and more. This condo boasts excellent walk, transit, and bike scores (87/92/88). Plus, upcoming improvements in Liberty Village -planned ahead of the 2026 FIFA World Cup, will enhance the area with new sidewalks, intersection upgrades, and boulevard greening. Don't miss this chance to own in one of Toronto's most vibrant communities at an unbeatable price! (id:59911)
Elevate Real Estate
501 - 581 Avenue Road
Toronto, Ontario
Rarely offered 2 bedroom, 2 bathroom in this sought after building! Spacious, Sun-filled and overlooking the treetops. An updated kitchen, large balcony to enjoy your morning coffee. Exclusive parking included! Close to all amenities, shops, ttc, parks. Monthly Maintenance includes Taxes, Heat and Water plus on-site Superintendent. (id:59911)
Real Estate Homeward
600 North Service Road Road Unit# 308
Hamilton, Ontario
Discover this bright and stylish 2 beds 1 bath condo, perfect for first time home buyers or investors! Located in a sought-after neighbourhood, this unit features an open-concept living space large windows for plenty of natural light and a private balcony to enjoy the view. The modern kitchen is equipped with stainless steel appliances and quartz countertops. Both bedrooms offer spacious layouts, updated bathrooms. The building boasts great amenities, including rooftop deck with breathtaking views, dog spa , party room and more. Conveniently located near public transit, Hwy QEW, close to costco and groceries stores, great schools, condo offers the perfect blend of comfort and convenience. Prime Location, parking available and great building amenities. Don’t miss this opportunity. (id:59911)
Right At Home Realty
44 Harpin Way E
Centre Wellington, Ontario
Stunning NEWLY BUILT Home is Sure to Impress LARGEST MODEL BUILT Featuring OVER 3500SF, 3 CAR GARAGE, 5 BEDRMS, 4 BATHS, MAIN FLR OFFICE + All Major Principal Rooms on PREMIUM 50X125 FT LOT, LOADED w/ UPGRADES on Desired Street in Newly Developed Family Friendly Community. Greeted by A Beautiful Elevation, Walk in through Double Door w/ Glass Inserts into Lovely Foyer, 9 Ft Ceilings, Modern Flooring, Millwork & Fixtures, Attractive Roller Blinds T/O, MAIN FLOOR delivers Private Office O/L Front Yard, Pot Lights, Formal Dining Rm, Feature Panel Wall, A STUNNING Grand Kitchen Open to Breakfast & Family Room Offering Beautiful Large Island w/ Granite Waterfall Feature, Solid Slab Granite Backsplash, Premium SS Built in Appliances w/ Oversize Fridge, Gas Cooktop, BI Microwave + BONUS Extra B/I Pantry, Modern Shaker Style Cabinetry & Hardware, Elegant Fixtures, A Real Showpiece. Family Rm Feats B/I cabinets, Gas F/P, Pot Lights & O/L the Backyard which Features a Lovely Interlock Patio & Sitting Area + Bonus Main Floor Laundry Rm w/ BI Cabinets, Sink & W/O to Backyard. SOLID OAK STAIRS w/ Iron Spindles Leads TO 2nd Flr Delivering a LARGE Primary Bedrm w/ His/Hers Walkin Closet & Beautiful 5pc Ensuite w/ Glass Shower, Free Standing Tub, Granite Tops + 4 LARGE BEDROOMS w/ W/IN Closets, ENSUITE Privileges & Granite Tops on all Baths, Spectacular Layout Offering Vast Space. The Basement is Fully Opened w/ Great Ceiling Height ++ Additional Upgrade Feats Include: SMART HOME lighting & blinds, 3.5 Ton Heat Pump System for Efficient Heating & Cooling, Entire Home Reverse Osmosis Water Filtration Sys, 24Kw Gas Backup Generator for Entire Home, Security System & Alarm, Garbage Compactor, Garburator, HRV & Humidifier, Smart Dryer & More. Great Features & Finishes T/O all in Prime Neighbourhood w/ New schools, parks, shops, dining, rec centres & all amenities offered in this great community + Easily commute w/ major highways nearby. A must-see great home in a great community! (id:59911)
Sam Mcdadi Real Estate Inc.
2 - 1775 Ernest Avenue
London, Ontario
Franchise South Asian Restaurant Near Fanshawe College offers a golden opportunity to own an established business with a deep connection to rich Indian culinary traditions. Situated in a prime location with high pedestrian traffic, this restaurant enjoys excellent visibility and a loyal customer base. The menu features an array of traditional South Asian dishes, using the finest ingredients to ensure authentic flavours. The franchise benefits from strong branding, proven recipes, and exceptional ongoing support, including full training for smooth operation. Monthly rent is an affordable $2800 (includes TMI and taxes). Don't miss out on this chance to invest in a thriving, profitable business with huge potential for growth in an exciting and expanding market. (id:59911)
Royal LePage Real Estate Services Ltd.
808 - 60 Honeycrisp Crescent N
Vaughan, Ontario
one bedroom, one bathroom condo Apartment with 1 Parking in Vaughan Metropolitan Centre. open concept design with a modern kitchen. In-unit laundry facilities,stainless steel kitchen appliances, including a built-in oven and microwave, and a stacked washer/dryer ensure yourcomfort. Enjoy a range of amenities, including a comfortable seating lounge, a well-appointed party room with a kitchen, on-site bicycle storage, visitor parking, and 24-hour security.Situated in the heart of an exciting new master-planned community, this residence provides easy access to the TTC Subway, Viva, YRT, and the Go Transit Hub. With convenient access to Highways 7, 400, and 407, as well as nearby amenities such as the YMCA, IKEA, shops, banks,Entertainment Options, Fitness Centre, Retail Shops, And Much More.One Parking Included. $300 Key Deposit & Tenant Insurance Reqd. Oversea/International Tenants Consider.Tenant to pay all utilities,Tenant To Convert Utilities Accounts To Their Name.No Pets& Non-Smoker. (id:59911)
RE/MAX Millennium Real Estate
1907 - 470 Front Street W
Toronto, Ontario
Welcome to Sophisticated Urban Living at The Well by Award Winning Developer Tridel. Elevated Lifestyle in The Heart of Downtown. This Stunning 1+1 bedroom, 2-bathroom Features a Practical Layout with Floor to Ceiling Windows Throughout Ensuring Immaculate City Views. Lots of Natural Light Throughout. Built in Premium 5-Star Appliances in The Kitchen. Residents of The Well Enjoy an Array of Exquisite Amenities Such as a Rooftop Outdoor Pool, Media Lounge, Fitness Room, Dog Run, BBQ Area, Dining and Party Room Offering Unparalleled Luxury Living. Steps to Many of Toronto's World Class Restaurants Will be Sure to Captivate you. (id:59911)
Kingsway Real Estate
Th17 - 113 Mcmahon Drive
Toronto, Ontario
North York Contemporary 3-Storey Townhome Located In Bayview Village.1,435 Sqft Suite Area + 488 Sqft Outdoor Living Area As Per Builder. 10' Ceilings On Ground/F, 9' On 2/F & 3/F. Floor To Ceiling Windows. Bright & Spacious. Engineered Hardwood Floor Throughout And $$$ Upgrades. Private Rooftop Terrace With Gas BBQ Hookup. Enjoy The Use Of Tango Amenities, Cardio Rm, Weights Rm, Steam Rm, Party Rm, and Guest Suites. Close To 401& 404. Two Adjacent Parking Spaces & One Locker Included. (id:59911)
Everland Realty Inc.
5001 - 311 Bay Street
Toronto, Ontario
Stunning Executive 2 Bdrm + Library Suite At The Luxurious St. Regis Residences! Located On The 50th Floor In The Heart Of The Financial District. This Spacious 2870 Sq.Ft Unit Boasts A Modern Open-Concept Eat In Chefs Kitchen W Beautiful West Views Of Lake Ontario, Downtown And City Hall. Great Functional Layout W Split Bedroom Floor Plan. Soaring 11Ft Coffered Cielings As You Enter, Italian Hardwood, Large Master Retreat, Walk-Ins, Spa Bath Steam Shower, Heated Floors, Wainscotting, North West Exposure Offers Breathtaking Cityscape & Lake Ontario Views. Enjoy Daily Access To Five Star Hotel Amenities: 24hr Concierge, World Renowned Spa, Indoor Salt Water Pool, Sauna, State Of The Art Fitness Centre, Valet & Visitor Parking, As Well As Private Residential Sky Lobby, Lounge & Terrace Located On The 32nd Floor And Much Much More! Easy To Visit, Must See!! (id:59911)
Forest Hill Real Estate Inc.
45 Mcfeeters Crescent
Clarington, Ontario
This bright & beautiful 4 level back-split is located in a quiet neighbourhood in Soper Creek and has been recently updated with newer flooring & freshly painted throughout. The main floor offers a living room with hardwood flooring & vaulted ceilings, eat in kitchen & a separate dining room overlooking family room. 2nd level features 2 bedrooms, with the primary bedroom having a semi-ensuite. Lower level provides a cozy family room with gas fireplace and a walkout to a large private backyard. Additionally is a spacious 3rd bedroom plus a full 4 piece bathroom. The full sized unfinished basement provides a laundry area with a sink, and tons of storage space. Driveway parking for 2 vehicles & no sidewalk to maintain. Ideally located in a quiet, family-oriented neighbourhood, close to all amenities, including: excellent Schools, shopping and dining. Just a short walk or drive to Bowmanville High School, Duke of Cambridge P.S., John M. James P.S., and historic downtown Bowmanville! ** This is a linked property.** (id:59911)
Royal LePage Frank Real Estate
1560 Finley Crescent
London, Ontario
Stunning Detached Home, 2620 Sq/Ft Double Garage, Main Floor 9 Ft. Ceilings, Large Living And Spacious Kitchen, Gas Fireplace. Second Level Has A Large Family Room And 4 Bedrooms. Master With 5 Pcs Ensuite And Walk In Closet. Walking Distance To St John Catholic Fi Ps. Close To Hyde Park Shopping Centre, Walmart, Costco, Sir Frederick Banting Ss, And Western University. Tenants With No Pets And No Smoking Only. Basement Not Included. 24 hours notice required for showing. (id:59911)
RE/MAX Real Estate Centre Inc.
991 Parkview Avenue
Windsor, Ontario
Tremendous Riverside location, backing on to green space! Steps to baseball diamonds, the exciting new Farrow Riverside Miracle Park, groceries, bus route, shopping and so much more! This 3+2 bedroom ranch has a large covered sitting porch with updated main floor bathroom with new basement finishing! Mostly all vinyl windows. New flooring throughout, freshly painted, new kitchen in the main floor along with new appliances. Separate entrance two bedroom basement apartment for rental potential. Very large back yard potential for laneway and/or garden suite. (id:59911)
RE/MAX Millennium Real Estate
14 Chester Drive
Cambridge, Ontario
Welcome to this beautifully maintained 3-bedroom, 3-bath townhome in the highly sought-after East Galt neighbourhood, the perfect opportunity for first-time home buyers! Like a semi-detached home linked only by the garage on one side. Step inside and enjoy open-concept living at its best. The spacious kitchen boasts new cabinets, a central island, and sleek quartz countertops, all complemented by included appliances and large, sun-filled windows with wooden shades. The layout flows effortlessly into the bright living room, which offers unobstructed views and direct access to a private, two-tiered deck ideal for entertaining or simply relaxing outdoors. Backing onto greenspace with no rear neighbours, this home offers the perfect balance of privacy and low-maintenance outdoor living so that you can make the most of spring, summer, and fall. Upstairs, the Primary Suite features a walk-in closet and a 4-piece ensuite, providing a peaceful retreat. The generous main 4-piece bathroom makes sharing easy and stress-free. One of the standout features is the finished basement with high ceilings, offering fantastic bonus space for a media room, games area, or home office. Plus, a roughed-in 3-piece bathroom is ready for your finishing touch. Don't miss your chance to live in a vibrant, family-friendly community close to parks, schools, and amenities. This townhome truly has it all! (id:59911)
RE/MAX Real Estate Centre Inc.
141 Kenpark Avenue
Brampton, Ontario
Experience The Epitome Of Luxury In This Recently Renovated Seven-Bedroom Family Home.This house is located in the famous and seclusive Stone Gate. Design for entertaining families and friends with a beautiful kitchen, family room, 7 bed rooms, 6 cars parking, cathedral ceiling basement with bar, pool table, huge fireplace.To pull all together, a outstanding backyard with swimming pool outdoor kitchen with full size lamb grill smoker and breakfast grill.While entertaining your families and friends, the look of the pound and surrounding deliver to you the Muskoka feel.No need to jump in your car to go up north in the summer or winter to enjoy nature activities. all is there for you at 141 Kenpark Ave. Step Into The Vast Backyard, Providing Unparalleled Privacy Amidst Beautifully Lined Trees.Ravine at back , Tennis court , walking distance to Heart Lake Conservation. Spent more than 275K on renovations . The Aesthetically Finished Basement Adds Versatility To The Living Space. Please look at feature sheet attached for upgrad (id:59911)
Zolo Realty
55 - 7255 Dooley Drive
Mississauga, Ontario
Nestled in the vibrant Malton neighborhood of Mississauga, this 3-bedroom, 1.5-bathroom townhome offers an exciting opportunity for those with a vision to make it their own. While the property requires some TLC and cleaning, it offers a solid foundation and spacious layout, perfect for renovation and customization.The main floor features an open-concept living area, providing flexibility for both relaxation and entertaining. The kitchen offers plenty of space to refresh or upgrade to fit your personal style. Upstairs, you'll find three well-sized bedrooms, each filled with natural light, and a generous bathroom awaiting your design ideas.With the added benefit of 1.5 bathrooms, this townhome offers fantastic potential to modernize and personalize to your preferences. A little creativity and effort will allow you to transform this property into your dream home.Enjoy your own private outdoor space, perfect for relaxing after updates. Located just across from West Wood Mall and public transit at your doorstep, as well as easy access to HWY 401, 427/407, and the Malton Go station,Schools, convenience is paramount. Priced to reflect its current condition, this home is an excellent opportunity for investors or buyers looking to create their ideal living space. Low maintenance fees make this property even more appealing! (id:59911)
RE/MAX Gold Realty Inc.
101 - 128 Barrie Street
Bradford West Gwillimbury, Ontario
Stylish & Spacious Condo Living in the Heart of Bradford. Welcome to 128 Barrie Street Unit 101, where modern elegance meets small-town charm! This 2-bedroom, 2-bathroom condo is the perfect blend of comfort and convenience, offering a bright and open-concept layout designed for effortless living. You will love the spacious and sun filled living area complete with a large patio door to invite natural light, creating a warm and inviting atmosphere. The primary suite offers a generous walk in closet with ensuite bathroom. This unique corner unit also offers a partially finished basement, ready for you to convert into the perfect flex space. You will love the convenience of living in the heart of Bradford, close to shops, dining, parks, and transit for easy commuting. If you are looking for a cozy space, this bright condo is the perfect place to call home. **SELLER INCENTIVE**Seller will pay 2 years of condo fees for the buyer (at current rate) if there is an accepted agreement by June 15,2025 (id:59911)
Real Broker Ontario Ltd.
7 Valleyanna Drive
Toronto, Ontario
100 x 267 Ft Lot! Unmatched Luxury In Esteemed South Bridle Path. An Exquisite 5+1-Bedroom Family Residence Masterfully Built To The Highest Standards Of Craftsmanship. Outstanding Forested Property In Prestigious Enclave Bordering Sunnybrook Grounds. Interior Design Merges Classic Elegance & Contemporary Style, Sparing No Cost On Premium Finishes. Exemplary Principal Spaces Arranged In Graceful Flow W/ Two Lavish Primary Suites On Main Floor & Many Walk-Out Access Points To The Backyard Retreat. Crown Moulding, Custom Millwork, Oak & Marble Floors Throughout. Stately Entrance Hall W/ Stained Glass Skylight & Marble Floors. Formal Dining Room W/ Custom-Built Display Shelves, Grand Living Room W/ Walk-Outs To Backyard & Gas Fireplace. Gourmet Kitchen Presents High-End Appliances, Vast Breakfast Area, Expanded Central Island W/ Seating & Severy W/ Full-Sized Wine Fridge. Sun-Filled Library Features Walk-Out To Private Courtyard. Graceful Family Room W/ Walk-Out To Yard, Gas Fireplace, Custom Entertainment Center W/ Built-In Shelves. Two Primary Suites Boasting Backyard Access, Wall-To-Wall Windows, Walk-In Closets & Opulent Spa-Like Ensuites. Second Floor Presents 3 Elegantly-Appointed Bedrooms, 3-Piece Ensuite Bathroom & 4-Piece Semi-Ensuite W/ Soaking Tub. Basement Features Graciously-Scaled Recreation Room W/ Custom-Built Bookcases & Gas Fireplace, Exercise Room, Nanny Suite W/ Walk-In Closet & Full Bathroom. South-Facing Backyard Oasis W/ Pool, Cabana, BBQ Ready Terrace & Meticulous Landscaping. Handsome Street Presence W/ Portico, Sprawling Wooded Lawn, 8-Car Circular Driveway & 2-Car Garage. Coveted Address In Torontos Most Revered Neighborhood, Conveniently Near The Crescent School, TFS International School, Granite Club, Sunnybrook Park, York Glendon Campus, Transit & First-Rate Amenities. **EXTRAS** 2 A/Cs, 2 Furnaces, In-Ceiling Speaker System, Central Vac, Viking Professional F/F, Thermador Professional Range Hood, Monogram Range, 2 KitchenAid Wall Ovens (id:59911)
RE/MAX Realtron Barry Cohen Homes Inc.
406 - 415 Locust Street
Burlington, Ontario
Discover the perfect blend of urban convenience and waterfront serenity in this spacious and bright 1+1 bedroom, 1 bath condo at the highly sought-after Harbourview Residences. Offering 800+ sq. ft. of living space, this beautifully designed condo is just steps from Spencer Smith Park, the Burlington Pier, the Performing Arts Centre, vibrant shopping, and top-tier dining. The open-concept layout is thoughtfully designed for both style and functionality, making it ideal for casual dining and entertaining. The spacious primary bedroom provides a peaceful retreat, while the 5-piece bath offers a spa-like experience. Step onto your private balcony and soak in unobstructed views of the lake and Spencer Smith Park, creating a breathtaking backdrop for your everyday life. Don't miss this rare opportunity to own a waterfront gem in one of Burlington's most desirable locations! (id:59911)
Sutton Group Old Mill Realty Inc.
Bsmt - 22 Thatcher Crescent
East Gwillimbury, Ontario
Newly Built Large Studio Style Basement Apartment With Large Windows! Close to Schools, Park and Public Transportation. Interlocking Driveway With 1 Large Parking Spot. Furnished with all utilities Included. A Must See! Everything Brand New! (id:59911)
Right At Home Realty
Bsmt - 10 Stanton Avenue
Vaughan, Ontario
Stunningly Finished, Bright, and Spacious Basement Apartment Available for AAA+ Tenants! Enjoy the convenience of a separate entrance from the walk-up. The open-concept kitchen and dining area boasts brand-new stainless-steel appliances, a sleek quartz countertop and backsplash, a double sink, ample cabinet space, and a front closet. Relax in the cozy living room or retreat to the generous bedroom, featuring an egress window.The luxurious bathroom offers a spa-likeatmosphere with a modern stand-up shower. The oversized laundry area is equipped with a washer, dryer, and sink.Located in a vibrant neighborhood with a variety of amenities including acommunity center, hospital, Vaughan Mills Mall, and walking trails. Convenient access to Go Transit, VMC Subway, and major highways 400 and 407. (id:59911)
RE/MAX Premier Inc.
1342 Harlstone Crescent
Oshawa, Ontario
This stunning detached home is located in The Trails of Country Lane, a highly sought after area in the heart of Oshawa, surrounded by convenient amenities. The kitchen is a chef's delight, featuring stainless steel appliances and ample cabinetry. The luxurious master bedroom, complete with a 4-piece ensuite, enhances the home's elegant and comfortable design. Additional features include a separate main floor laundry room for added convenience, a bright and spacious interior, and beautiful laminate flooring throughout the main level. The open-concept living and dining areas provide a welcoming space, while the modern kitchen boasts Caesar stone countertops with a center island. The breakfast area offers a walk out to a large deck, perfect for outdoor dining. The property is easily accessible to public transport, nearby plazas, parks, and schools. The tenant is responsible for paying 70% of all monthly utility bills. Basement is not included. (id:59911)
Century 21 Leading Edge Realty Inc.
2511 - 2221 Yonge Street
Toronto, Ontario
New Iconic Midtown Modernist Condo At Yonge & Eglinton Designed By World-Renowned Architects &Interior Designers In One Of Toronto's Most Trendy Locations. Welcoming Grand Lobby With 24 Concierge, Premium Amenities: Gym, Games Room, Lounge, Hotel Inspired Spa, Theatre Room, and Beautiful Rooftop Terrace. The Spacious Unit Comes Packed With Floor To Ceiling Windows, 9' Ceilings, Sleek Integrated Kitchen W/Stone Counters, Ss Appliances, New Laminate Floors, & Large Balcony with Clear North Views! (id:59911)
RE/MAX Crossroads Realty Inc.
612 - 35 Finch Avenue E
Toronto, Ontario
Location! Location! Location! Splits layout design with open concept. Approximate 880 Sq.ft with over 200 sq.ft Oversized Balcony. Very Spacious and Large size Room with full Baths. New Vinyl floors and paints done. Includes one corner parking. Outdoor Pool, 24 hr. concierge, sauna. Luxury building in highly demanded area. steps away from Finch Station, YRT bus and shopping. (id:59911)
Home Standards Brickstone Realty
14 Chester Drive
Cambridge, Ontario
Welcome to this beautifully maintained 3-bedroom, 3-bath townhome backing onto greenspace in the highly sought-after East Galt neighbourhood — the perfect opportunity for first-time home buyers! Step inside and enjoy open-concept living at its best. The spacious kitchen boasts new cabinets, a central island, and sleek quartz countertops, all complemented by included appliances and large, sun-filled windows with wooden shades. The layout flows effortlessly into the bright living room, which offers unobstructed views and direct access to a private, two-tiered deck — ideal for entertaining or simply relaxing outdoors. Backing onto greenspace with no rear neighbours, this home offers the perfect balance of privacy and low-maintenance outdoor living, so you can make the most of spring, summer, and fall. Upstairs, the Primary Suite features a walk-in closet and a 4-piece ensuite, providing a peaceful retreat. The generous main 4-piece bathroom makes sharing easy and stress-free. One of the standout features is the finished basement with high ceilings, offering fantastic bonus space for a media room, games area, or home office. Plus, a roughed-in 3-piece bathroom is ready for your finishing touch. Don’t miss your chance to live in a vibrant, family-friendly community close to parks, schools, and amenities — this townhome truly has it all! (id:59911)
RE/MAX Real Estate Centre Inc. Brokerage-3
RE/MAX Real Estate Centre Inc.
5255 Lakeshore Road Unit# 6
Burlington, Ontario
Welcome to your dream retreat on the prestigious Lakeshore Road in the sought-after Elizabeth Gardens neighbourhood. This beautifully appointed bungalow townhome offers a perfect blend of modern comfort and charming elegance. Featuring two spacious bedrooms and three full bathrooms, this home is designed for both relaxation and entertaining. The updated kitchen boasts contemporary finishes and appliances, making it a joy for any home chef. Convenience meets luxury with Lutron automatic lighting throughout the home, providing effortless ambiance and energy efficiency. Situated just steps from the picturesque lake and nearby parks, this property offers an unparalleled lifestyle enriched by nature and community. Don’t miss the opportunity to make this stunning bungalow townhome your own! (id:59911)
Century 21 First Canadian Corp
104 - 101 Coe Hill Drive
Toronto, Ontario
Nestled in a vibrant, family-friendly neighbourhood, this spacious 1 Bedroom + Den apartment offers comfort and convenience. This apartment has ample space, with large windows filling the interior with natural light. The layout is designed for spacious living, featuring a generous living room and den ideal for a home office or dining space. Abundant kitchen storage ensures organization, along with great additional storage. Just a 2-minute walk to the nearest bus stop, with quick access to Runnemyde or Jane TTC Station. Nearby amenities incl grocery stores, cafes, bakeries, and pharmacies. Enjoy outdoor recreation with parks and the Humber River nearby. Water and heat included, with optional parking + hydro extra. No Smoking Permitted. (id:59911)
Sutton Group Old Mill Realty Inc.
207 - 309 The Kingsway
Toronto, Ontario
Nestled in a vibrant, family-friendly safe neighbourhood, this spacious 1 Bedroom + Den apartment offers comfort and convenience. Positioned on the second floor, it provides ample space and privacy, with large windows filling the interior with natural light. The layout is designed for spacious living, featuring a generous living room and den ideal for a home office or dining space. Abundant kitchen storage ensures organization, along with great additional storage. Just a 2-minute walk to the nearest bus stop, with quick access to Royal York or Islington TTC Station. Nearby amenities incl grocery stores, cafes, bakeries, and pharmacies. Enjoy outdoor recreation with parks and the Humber River nearby. Water and heat included, with optional parking + hydro. No Smoking Permitted. (id:59911)
Sutton Group Old Mill Realty Inc.
26 Jacob Brill Crescent
Brampton, Ontario
This Stunning Executive 5+1B, 5WR Home offers Approx. 6400 sq. ft. Living Space of Unparalleled Luxury and Sophistication. A Grand Customized Open-Concept Floor Plan for Luxury Living in the Prestigious Streetsville Glen Neighbourhood. Close to all Major Highways, Schools, Colleges, Parks, Public Transit, Golf Club, etc. Extensive $$$ Upgrades: Open Concept, Cathedral 20 ft. Waffled Ceiling in the Great Room, 10 ft. Octagonal Ceilings on the Main Level, Scarlett O Hara Stairs, Cherry Oak Floors, Professionally Installed Yamaha Sound System and Pot Lights Throughout. Gourmet Kitchen W/High-End Built-In Appliances, Centre Island, Granite Countertops, Custom-Made Cabinets in Kitchen and Butlers Pantry, Bosch Gas Range and Built-In Double Oven. 4-Way Gas Fireplace on the Main Floor. Second Level Features 9ft Ceilings, Huge 5B/3WR, Attached Bathroom with Every Room, Walk-In Closets and Heated Floor in Second Bathroom. Finished Basement with Huge Open-Concept Rec Room, Built-In Wet Bar, Fireplace and Additional Bedroom. Great for Entertainment or Multi-Generational Living. Large Deck with Natural Gas for BBQ and Storage Shed in Backyard. One Electric Vehicle Charging Outlet in Garage. This Property is a Rare Blend of Modern Luxury, Comfort, and Endless Upgrades. Dont Miss this Exceptional Opportunity! (id:59911)
Homelife Silvercity Realty Inc.
2027 - 3031 Finch Avenue W
Toronto, Ontario
Welcome To This Beautiful Condo- Stack Townhouse In The City Of Toronto. Perfect for First Time Buyers or Investors! This move-in-ready home has been fully updated with quality finishes and a fresh , modern look. Recently New painted ( 2025) and featuring almost new appliances, including a Brand new dishwasher and Brand New Toilet (2025) & Owned Tankless hot water heater (2025). Its ready for you to just move in and enjoy. The open-concept kitchen overlooks the cozy living room, which walks out to a private balcony great for relaxing or entertaining. Located in a friendly, convenient neighborhood, just steps to the bus stop and minutes to Hwy 400, 401, and 407. Plus, the Finch West LRT is coming soon, making it even easier to get around. Includes 1 parking spot and 1 locker. Don't Miss Your Opportunity To View This Gorgeous Home . Its a home youll love !!! (id:59911)
Royal LePage Terrequity Realty
108 - 1377 Lakeshore Road
Burlington, Ontario
An unbeatable location for this updated, bright and spacious, 1 bedroom corner unit at Lakeside Heights in downtown Burlington, directly across from Spencer Smith Park, literally steps to the lake, trails, and hospital, only a minute to the QEW, 403 and 407, and surrounded by just about every other amenity. Lakeside Heights is the premier co-op building in Burlington. This unit features 780sqft, an updated kitchen with quartz countertops, brand-new stainless steel fridge, stove, and range hood, backsplash, new sink and faucet, quality cabinetry with soft-close drawers, and a pantry, a dining area off of the kitchen with large window, a large living room with lots of windows, a spacious primary bedroom with 2 closets, an updated 4-piece bathroom with new vanity, porcelain countertop, faucet, showerhead, toilet, vinyl floors, and reglazed tub and wall tile, quality hardwood floors throughout, updated light fixtures, lots of closet/storage space, and freshly painted throughout. This unit is in a great location in the building, just a few steps to the laundry, the storage locker, the parking lot, and the secluded large and private back deck. The building has a great community feel, is very quiet, extremely well maintained, has a great condo committee, and a healthy reserve fund. The building also has an elevator, onsite laundry facility, and ample visitor parking. The monthly fee includes PROPERTY TAX, heat, water, cable, internet, storage locker, and exclusive parking space. Adults only. No rentals/leasing. No pets other than service animals. This unit shows pride of ownership, has many beautiful and very recent updates, and is move-in ready! Dont wait and miss this one! Welcome Home! (id:59911)
Royal LePage Burloak Real Estate Services
8 - 31 Townline
Orangeville, Ontario
Step into this beautifully maintained three-bedroom townhouse, where comfort meets style in every detail. The bright, open-concept living area boasts gleaming hardwood floors and abundant natural light, creating a warm and inviting atmosphere. Enjoy seamless access to the garage for added convenience. The modern kitchen features stainless steel appliances, ample cabinetry, and a stylish backsplash, with sliding glass doors opening to a private patio and fenced yardperfect for outdoor relaxation. Upstairs, the spacious master suite offers a tranquil retreat with its own ensuite bathroom and generous closet space. Two additional bedrooms are well-sized, each filled with natural light. The newly finished basement adds even more living space, complete with a three-piece bathroom and extra storage. Ideally located near parks, shopping, and dining, this move-in-ready home is the perfect place to make lasting memories. (id:59911)
Royal LePage Maximum Realty
