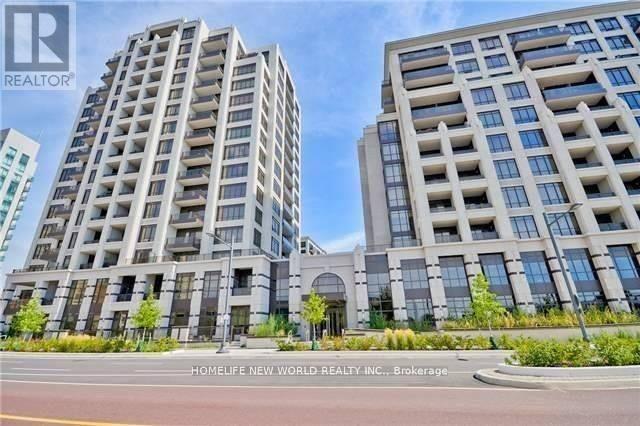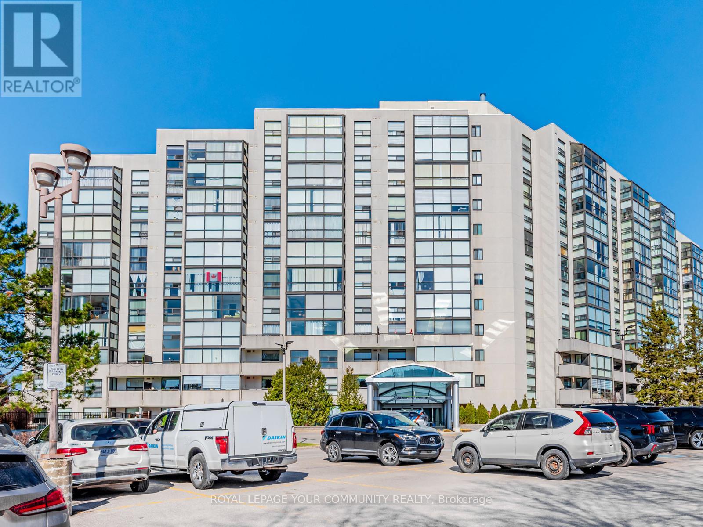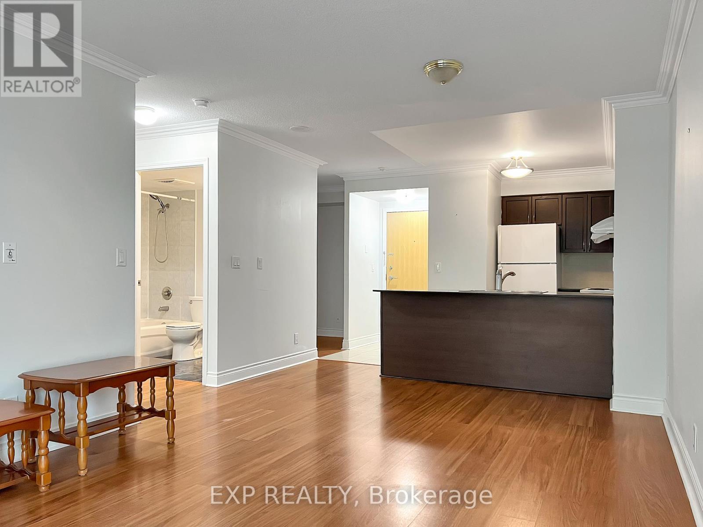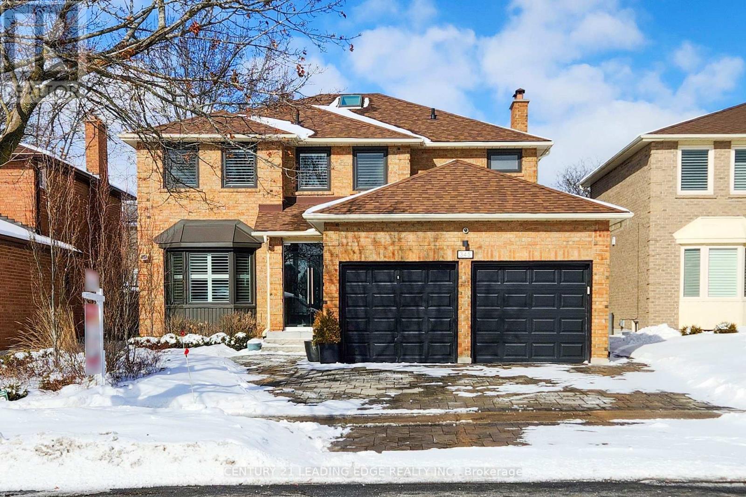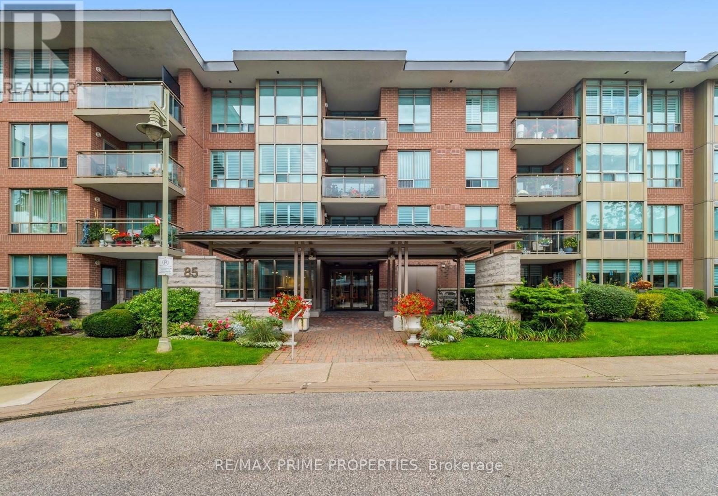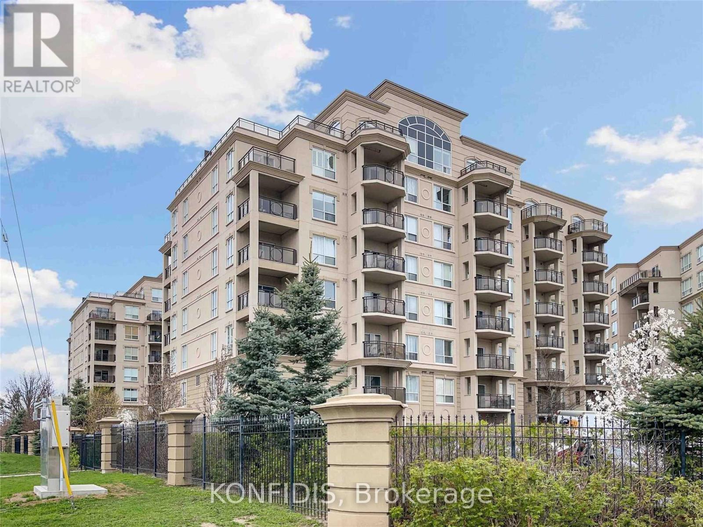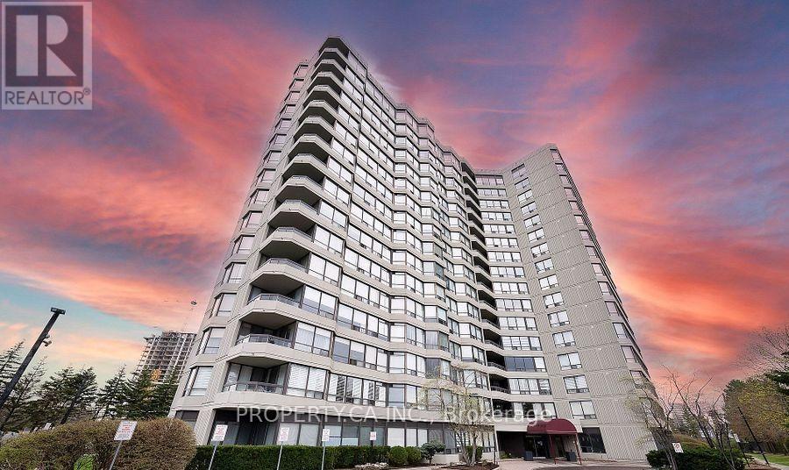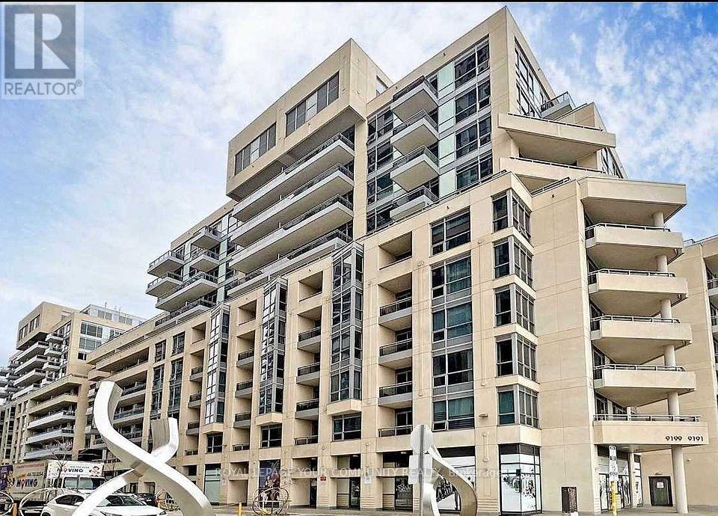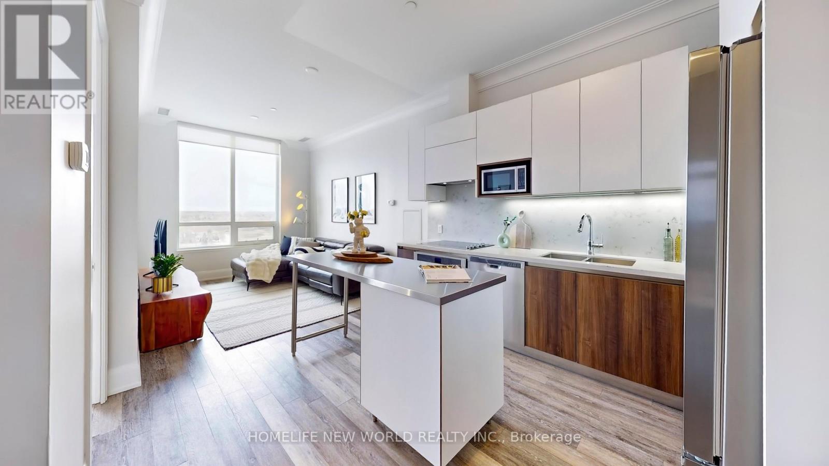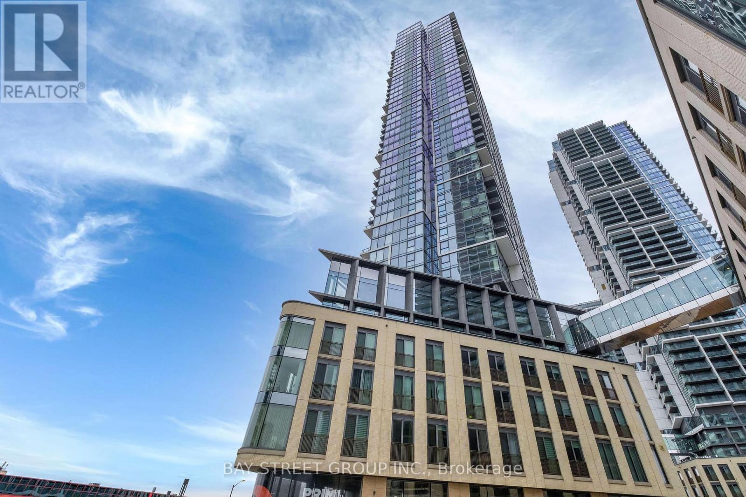1211b - 9090 Yonge Street
Richmond Hill, Ontario
Executive 1 bedroom + den in the Heart of Richmond Hill. Bright and well laid out with stunning, unobstructed west views from the 12th floor. Large den perfect for home office or second bedroom. Modern kitchen with stainless steel appliances, granite countertops and a large center island. Freshly painted with upgraded overhead lighting. Experience luxury living with the best five star amenities including indoor pool, jacuzzi, sauna, gym, rooftop terrace, party room and guest suites. Suite includes 1 underground parking spot and 1 locker. Great location with easy access to Hwy 7/407 as well as transit. ** Please see virtual tour ** (id:59911)
Homelife/cimerman Real Estate Limited
1307 - 2900 Highway 7 Road
Vaughan, Ontario
Stylish & Spacious 1 Bedroom + Den Condo In A Prime A-1 Location! Step Into Luxury Living Just Moments From All The Essentials Shopping, Transit, Major Highways, And The Upcoming Subway! This Beautifully Designed Unit Features An Open-Concept Layout With Soaring 9-Foot Ceilings And Premium Laminate Floors Throughout. 1 Bedroom + Versatile Den 2 Modern Bathrooms West-Facing With A Generous Balcony Accessible From Both The Living Room & Bedroom Contemporary Kitchen With Sleek Granite Countertops, 1 Underground Parking Spot + 1 Locker, Amenities Include A Sparkling Swimming Pool & More! Perfect For Professionals, Couples, Or Investors. Neutral Decor Makes It Move-In Ready. (id:59911)
RE/MAX Prime Properties
302 - 89 South Town Centre Boulevard
Markham, Ontario
Furnished Large And Spacious 1Br W/ Den With 2 Full Bathrooms, Open Kitchen, Extra Large Terrace. Steps To Viva Bus, Shopping Center & Easy Access To Hwy 407. 24 Hr Concierge & Security, Hotel Grade Recreational Facilities W/Indoor Swimming Pool/Gym/Basketball Crt/Rec Rm/Sauna/Etc.Numerous Visitor Parking, Guest Suites. (id:59911)
Homelife New World Realty Inc.
916 - 20 Harding Boulevard W
Richmond Hill, Ontario
Absolutely Spectacular 2 Bedroom And 2 Bath Condo In the Highly Sought-After Dynasty Condo Right In The Heart Of Richmond Hill. Downtown Richmond Hill Shops & Restaurants & Viva Transit At Your Doorstep And 407 & Go Train To Downtown Just Minutes Away. This Is A Truly Outstanding Location With Central Library And Excellent Schools Nearby. This Immaculately Maintained & Well Kept Condo Highlights Pride Of Ownership Boasting 1345 Sq. Ft. Of Living Space With Floor To Ceiling Windows & Unobstructed South East Exposure Provide Excellent Natural Light. Spacious Living/Dining Area Perfect For Entertaining, Huge Solarium to Enjoy The Unobstructed Views Of Greenspace, Large Primary Bedroom With Huge Ensuite Bath With Corner Tub. Huge Ensuite Storage And 2 Car Tandem Parking Space. Perfect For Families Or Downsizing Couples. Ensuite Locker/Laundry Room with small Counter. The Dynasty Condominiums Offer Outstanding Amenities From Indoor Pool, To Private Move Theatre, Billiards And Ping Pong Room, And Even Squash Courts. Maintenance Fees Cover Almost All Utilities. (id:59911)
Royal LePage Your Community Realty
1404 - 22 Clarissa Drive
Richmond Hill, Ontario
***Spectacular 2+1 Bed 2 Bath Corner Unit at The Gibraltar Condominiums*** Sunny Southwest Exposure, Split 2 Bedroom, 2 Bathrooms, Formal Den, Living & Dining Rm. Renovated Kitchen, Built-In Appliances, Breakfast Area, Walkout To Balcony. New flooring throughout, new doors, new baseboards and trim, Primary Bedroom W/ Walk-In Closet, Walk-Out To Balcony, 5 Piece Ensuite W/Soaker Tub & Separate Shower. Amazing Resort Like amenities with Indoor and outdoor Pools, Hot Tub, Exercise Rm, Squash Court, Tennis Courts, Theatre Rm, Billiard Rm, Party Rm, 2 Car Underground Parking(Tandem). Onsite Property Management Office and Gatehouse security Guard. Renovated Lobby & Hallways. Close To Shopping, Transit, Library, Rec Centre. Parks And more. Photos, Floor Plan and I-Guide Virtual Tour Links Attached. (id:59911)
Royal LePage Your Community Realty
508 - 55 South Town Centre Boulevard
Markham, Ontario
Welcome to Suite 508 at 55 South Town Centre Blvdwhere comfort, convenience, and a little extra sass come standard. This bright and spacious 1-bedroom plus den unit is more than meets the eye. The den is actually a separate room, perfect for guests, a home office, or your cousin who "just needs a place to crash for a few weeks." With sleek laminate flooring throughout and an open balcony offering a clear view (no peeking neighbors!), this place is clean, well maintained, and ready to impress.The functional layout makes every square foot count, while the kitchen with breakfast bar is ideal for your morning coffee or pretending youre on a cooking show. Bonus: theres a newer Samsung washer and dryer, so laundry day doesnt feel like a full-time job. Parkings included toobecause circling the block is not a personality trait.Living here means 24/7 gated security and concierge service, so you can finally stop worrying about that Amazon package. The building is packed with amenities like an indoor pool and gym (your New Years resolution just lost its last excuse).Location? Prime. Youre steps to York University Markham Campus, top-ranking schools, GO Station, and just minutes to Hwy 404 & 407. Stroll to Downtown Markham, First Markham Place, and a plaza loaded with restaurants, doctors, banks, cafes, and more bubble tea options than you knew existed.This is the heart of Unionville. Come see why Suite 508 is sweet indeed. (id:59911)
Exp Realty
Th106 - 8188 Yonge Street
Vaughan, Ontario
Welcome to the brand new condos at 8188 Yonge St! Discover modern elegance overlooking nature & the Uplands Golf & Ski Club, built by Constantine Enterprises and Trulife Developments. These meticulously designed units offer open-concept layouts, high-end finishes, and floor-to-ceiling windows that fill your home with natural light. Enjoy chef-inspired kitchens, and private balconies with stunning unobstructed views. Offering exclusive amenities, including a state-of-the-art entertainment & fitness centre, outdoor pool, upper lever party room & terrace, co-working space, indoor childrens play area, and concierge services. Nestled in a prime location on notable Yonge Street, 8188 Yonge offers the perfect blend of sophistication and convenience. Don't miss your chance to own a piece of luxury! **EXTRAS** 2 storey townhome with 11' ceilings on main floor, private patio with bbq gas line and separate 2nd storey terrace. Quartz counters, Stainless steel appliances, Samsung washer & dryer. Building is under construction. Occupancy August 2025. (id:59911)
Forest Hill Real Estate Inc.
813 - 8188 Yonge Street
Vaughan, Ontario
Welcome to the brand new condos at 8188 Yonge St! Discover modern elegance overlooking nature & the Uplands Golf & Ski Club, built by Constantine Enterprises and Trulife Developments. These meticulously designed units offer open-concept layouts, high-end finishes, and floor-to-ceiling windows that fill your home with natural light. Enjoy chef-inspired kitchens, and private balconies with stunning unobstructed views. Offering exclusive amenities, including a state-of-the-art entertainment & fitness centre, outdoor pool, upper lever party room & terrace, co-working space, indoor childrens play area, and concierge services. Nestled in a prime location on notable Yonge Street, 8188 Yonge offers the perfect blend of sophistication and convenience. Don't miss your chance to own a piece of luxury! **EXTRAS** Quartz counters, Stainless steel appliances, Samsung washer & dryer, large balcony. Building is under construction. Occupancy Summer 2025. (id:59911)
Forest Hill Real Estate Inc.
423 - 8188 Yonge Street
Vaughan, Ontario
Welcome to the brand new condos at 8188 Yonge St! Discover modern elegance overlooking nature & the Uplands Golf & Ski Club, built by Constantine Enterprises and Trulife Developments. These meticulously designed units offer open-concept layouts, high-end finishes, and floor-to-ceiling windows that fill your home with natural light. Enjoy chef-inspired kitchens, and private balconies with stunning unobstructed views. Offering exclusive amenities, including a state-of-the-art entertainment & fitness centre, outdoor pool, upper lever party room & terrace, co-working space, indoor childrens play area, and concierge services. Nestled in a prime location on notable Yonge Street, 8188 Yonge offers the perfect blend of sophistication and convenience. Don't miss your chance to own a piece of luxury! **EXTRAS** Split bedroom plan with 2 walk in closets, large 140 sq ft balcony, Quartz counters, Stainless steel appliances, Samsung washer & dryer. Building is under construction. Occupancy April 2025. (id:59911)
Forest Hill Real Estate Inc.
345 Raymerville Drive
Markham, Ontario
Welcome to 345 Raymerville Dr, an extraordinary home nestled in the sought-after Raymerville neighborhood. Offering approximately 2,800 sq ft of thoughtfully designed living space, this property features a professionally finished basement with 2 bedrooms, a wet bar, and the potential for a second kitchen. Impeccable upgrades and craftsmanship are evident throughout, ensuring a blend of functionality and luxury. This home boasts one of the most practical and upscale layouts in the area, with a standout feature: 4 ensuite bathrooms, each attached to a private bedroom on the second floor. The spacious bedrooms are filled with natural light, highlighted by beautiful hardwood floors and ambient pot lights. The open-concept kitchen is a chefs dream, showcasing upgraded cabinetry, a large island, quartz countertops, and premium appliances. Elegant crown molding and a striking 18-ft foyer with a skylight enhance the home's sophisticated appeal. Additional details include California shutters on every window, a separate entrance with direct garage access for convenience, and a beautifully landscaped exterior with a paved driveway and interlock accents. The grand double-door entrance, featuring a glass porch, makes a stunning first impression. Conveniently located just steps from Markville High School, parks, shopping, Go Train access, public transit and all essential amenities, this home offers the perfect blend of luxury, comfort and prime location. (id:59911)
Century 21 Leading Edge Realty Inc.
320 - 85 The Boardwalk Way
Markham, Ontario
There's a reason that Monopoly made Boardwalk the best property on the game board! Welcome to 85 The Boardwalk Way, a beautiful boutique building in the gated adult lifestyle community of Swan Lake. Suite 320 is a crown jewel in this building, with a spacious split floorplan and south facing views over the trees.This beautifully bright and spacious 1+1 Bedroom gem features an open concept living and dining area perfect for relaxing or hosting. Cozy up by the fireplace, or enjoy a book on the peaceful private balcony nestled overlooking the trees. The large kitchen has ample pantry storage and a pass-through to the dining area. The Primary bedroom has a spacious ensuite bathroom and generous walk-in closet. The Large second bedroom with closet and south facing window would make a beautiful office or den. The separate laundry room has a stacked washer and dryer and plenty of storage space. This suites comes with 1 underground parking spot (infrastructure for EV charging in place Buyer can pay for hookup) and a locker that are both conveniently located steps away from the elevator. If you're entertaining larger groups, the main floor of the building has a beautiful party room with kitchen, exclusively for the use of residents of this building. This is the perfect opportunity for downsizing without sacrificing space or comfort. The gated community of Swan Lake offers 24 hr security and is encompassed by walking trails around - you guessed it - Swan Lake, plus pools, and tennis courts. Enjoy the 16,000 sq ft clubhouse with saltwater pool, gym, meeting rooms and more space for entertaining. Do not pass Go. Head directly to The Boardwalk Way! Rogers Ignite & hi-speed internet/ bldg insurance/water/use of amenities/gatehouse access & more!t., water. Parking spot steps to elevators! (id:59911)
RE/MAX Prime Properties
702 - 8 Maison Parc Court
Vaughan, Ontario
Ultra Functional Bedroom + 1 Bathroom Unit Available For Sale In Lakeview Estates! Open Concept Living Area, Large Kitchen With Stainless Steel Appliances and Bar-Style Counter, Extra Bright and Spacious Bedroom with Large Walk-In Closet and Large 4 Pc Primary Bathroom Plus An Open Balcony With West View. Additional Upgrades Include Ensuite Laundry, Premium Flooring & Blinds/Curtains. Everything You Need - Close to Shopping, Transit, Parks - Includes a Locker and Parking Spot and Building Includes Outdoor Pool, Exercise Room, Sauna, Party Room & Concierge! (id:59911)
Konfidis
605 - 7460 Bathurst Street
Vaughan, Ontario
Introducing Suite 605 at The Promenade Towers, 7460 Bathurst Street a rarely available luxury condominium nestled in the coveted heart of Thornhill. This impeccably maintained and sun-drenched suite offers a sophisticated urban lifestyle with elegant modern décor throughout its spacious two-bedroom and two full bathroom layout. This distinguished residence features a thoughtfully designed open-concept living, dining and solarium boasting a classic, fluid floor plan ideal for both gracious entertaining and comfortable daily living. The seamless integration of these spaces enhances the natural light, creating an airy and inviting ambiance. The well-appointed kitchen includes a separate breakfast area providing a bright and welcoming space to start your day. The expansive living room is further enhanced by large windows, bathing the area in natural light. A spacious primary bedroom retreat features ample storage with double closets and a luxurious four-piece ensuite bathroom complete with a tub & separate walk-in shower. A second generously sized bedroom and an additional four-piece bathroom provide exceptional comfort for family or guests. For added convenience, the suite includes ensuite laundry, 2 underground parking spaces & locker. The building is ideally situated within an easy walk to places of worship, pharmacies, Promenade Mall, Public Transit, library, parks, schools & a variety of grocery stores. The building itself boasts updated hallways and a completely remodeled and renovated lobby, reflecting a commitment to modern elegance. Indulge in the exceptional building amenities, including a gated entrance with dedicated 24-hour security, an outdoor pool, a well-equipped fitness room, a tennis court, a racquetball/squash court, sauna, party/meeting/recreation room, and convenient guest suits. The all inclusive monthly maintenance fee includes heat, hydro, water, cable television, central air conditioning, internet access for your comfort & convenience. (id:59911)
Property.ca Inc.
209 - 10 Gatineau Drive
Vaughan, Ontario
Elegant 1+1 Bedroom Condo Unit In The Prestigious D'or Condominiums - Where Modern Design Meets Convenience And Comfort. Exceptional Location & Great Amenities With Bright Modern Finishes. This Beautifully Designed Open-Concept Unit Features A Spacious Layout With High-End Finishes Throughout. The Primary Bedroom Includes A 3-Piece Ensuite, Offering Privacy. The Den Is Ideal For A Home Office Or Can Easily Be Transformed Into A Second Bedroom, Making This Unit Perfect For Professionals, Couples Or Small Families. Enjoy Access To Premium Building Amenities Including Fitness Centre, Indoor Swimming Pool, Pet Wash And More. Located In The Heart Of Thornhill, Just Steps From Public Transit, Parks, Top-Rated Restaurants, Shopping, Libraries And Other Essential Services. Includes One Parking Space And One Locker. New building - Does Not Subject To Rent Control. Luxury, Location And Lifestyle All In One. (id:59911)
Tfn Realty Inc.
602 - 11 Townsgate Drive
Vaughan, Ontario
BRAND NEW - NEVER LIVED IN & FULLY RENOVATED W/Top Of The Line Designer Finishes Located InPrime Thornhill Walking Distance To Parks, Viva/TTC, Grocery Stores & Endless Amenities &Beautiful Clear Views With A Large Balcony & Storage Locker!. High End Features Include: WidePlank Flooring Throughout, Enormous Modern Open Concept Kitchen With Ample Counter Space,Breakfast Bar, Quartz Counter Tops & Backsplash, Pot Lights, Smooth Ceiling's Everywhere,Stunning Moldings & Premium Extensive Carpentry Work. Exotic Porcelain Floors & Walls In Fully Tiled Washrooms, Custom Contemporary Built-In Closet Organizers T-Out, Rich Mat Black Hardware T-Out. An Abundance Of Massive Windows In The Living Room Allowing In An Immense Of Natural Light. Smudge/Streak Free LG Matching Set Appliances With Manufacture Warranty. The Perfect Split Bedroom Floor Plan. Plenty of condo amenities include: Indoor pool, party room,concierge, visitor parking, gym, tennis and pickle ball courts & much more! Low Maintenance Fees Includes ALL Utilities, Even Cable. Exceptional Well Maintained Extremely Quiet Building.Electrical Safety Authority Certificate. Won't Last Long. (id:59911)
Sutton Group-Admiral Realty Inc.
2 Trillium Trail
Adjala-Tosorontio, Ontario
Situated in Pine River Estates, an extremely sought-after location, you will find a home that is filled with an inviting warmth in a lovely private setting. You are met with a covered front porch that is perfect for a morning cup of coffee, while enjoying the sounds of the birds in your beautiful, peaceful yard. Inside, functional main floor living space awaits, including a large front closet, pantry, main floor laundry, and additional bedroom/den. You will appreciate recent upgrades include new flooring and appliances, that help to complete the space! Upstairs, 3 good-sized bedrooms, ample closet space, and a large bathroom are perfect for you and your family to enjoy. The partially finished basement offers the opportunity of more space to spread out and spend time. The Garage, with a new Garage Door, is massive and has the room for workshop space and parking your cars. Conveniently located 15 minutes to Alliston, 30 minutes to Barrie, and 1hr to Toronto, you are able to appreciate all this quiet community has to offer, but still be accessible to work and daily amenities. Here, you have the opportunity to embrace an amazing lifestyle, **EXTRAS** Adjacent to Simcoe Cty Forest for Walking/snowmobiling. Roof 2017.New Garage Door 2024. New Appliances 2025. Updated Flooring 2025. A/C 2024.Furnace 2018.HWT 2018.Well Pump 2017.Pressure Tank 2020.200amp Panel. Bell Fibe Line to Home. XLarge 24ftx20ft Garage. 31.5ftx9.2ft Cvrd Frnt Porch (id:59911)
RE/MAX Hallmark Chay Realty
404 Sw - 9191 Yonge Street
Richmond Hill, Ontario
Prime location condo at Yonge & 16th! This spacious, open-concept one-bedroom unit features upscale finishes throughout and boasts an oversized private terrace. The modern kitchen offers bright views and generous storage. The bathroom also includes additional storage space. Enjoy top-tier amenities such as pool, hot tub, a sauna, fully equipped gym, and rooftop patio. Must see! (id:59911)
Royal LePage Your Community Realty
1107a - 9088 Yonge Street
Richmond Hill, Ontario
Step into luxury with this beautifully fully upgraded condo in highly sought after Grand Genesis building, featuring a stunning waterfall quartz island and custom-made high-gloss kitchen cabinets. The spacious open-concept layout boasts waterproof long plank laminate flooring throughout, complemented by upgraded light fixtures and pot lights for a bright,modern feel. The large den, complete with a closet, offers versatility as a second bedroom or home office. Enjoy designer touches such as feature wallpapers in the bedroom and living room,plus a custom-built décor wall behind the TV. High-end appliances such as Thermador dishwasher,Kitchen Aid Inductor Cooktop, complete this exquisite unit. Relax or entertain on the large balcony perfect for enjoying your morning coffee or evening sunsets. This one checks all the boxes for style, comfort, and functionality in the heart of Richmond Hill city. (id:59911)
Royal LePage Your Community Realty
612 - 7167 Yonge Street
Markham, Ontario
Unobstructed Northeast View. Very Convenient Location. Everything Nearby. Steps To Bank, Hotel, Bus Stop, Restaurants, Supermarket and ALL. Bright & Sunny Corner Unit With Large Balcony. Bright & Spacious 2 Bedrooms + 1 DEN and 2 Full Washroom. 9Ft Ceiling With Hardwood Floor. Direct Access To Shops On Yonge. 7 Days Open Grocery Shop. Great Amenities :Indoor Swimming pool, Party room, GYM, Out door BBQ and more with 24Hr Concierge. Ample Of Underground Visitors Parking. (id:59911)
Homelife Frontier Realty Inc.
422 - 7161 Yonge Street
Markham, Ontario
Luxury One Bedroom For Rent At "World Of Yonge". "Shiraz" Model. Excellent Floor Plan.563 Sq. Ft. And Terrace 40 Sq. Ft.. Parking Included! Unobstructed West View. Balcony. 9 Ft. Ceilings. High End Laminate Floors. Top Of The Line Kitchen Appliances. Granite Counter Tops. Great Amenities: Indoor Pool, Media Room, Party Room, Gym. Fantastic Location: Close To Shopping ,Restaurants, Entertainment Center, Ttc & More. (id:59911)
Right At Home Realty
301 - 3600 Highway 7
Vaughan, Ontario
In the vibrant city of Vaughan, a new chapter awaited those daring enough to take the plunge into homeownership. For first-time buyers, the search for the perfect condo was less of a task and more of a thrilling adventure. Top on their checklist were three essential elements:affordability, location, and, of course, those coveted soaring 10-foot ceilings.Nestled at 3600 Highway 7 was an inviting gemSuite 301. As you stepped into this sun-kissed one-bedroom haven, the warmth of natural light enveloped you, illuminating an open-concept living space that felt like a breath of fresh air. Each corner invited you to imagine evenings spent with loved ones, laughter echoing against the spacious walls.The heart of the home, the kitchen, became a canvas for culinary creativity. With full-sized appliances gleaming under the bright overhead lights and elegant stone countertops waiting to be adorned with fresh ingredients, it was the perfect place to unleash your inner chef. Dinner parties here would be legendary, filled with the aromas of delightful dishes that made friends and family feel at home.As the day wound down, the bathroom awaited with its soothing sanctuary a large soaking tubinviting you to shed the days stresses, steam rising in the air like a gentle embrace.Meanwhile, the bedroom, spacious and accommodating, boasted wall-to-wall closets to house your treasures, ensuring you had all the room needed to settle into your new life.Central to every convenience, Centro Square stood as a beacon of urban living. Just steps away was the Vaughan Met, effortlessly connecting you to downtown via the bustling Line 1, whileHighway 400 and 407 lay tantalizingly close, opening up the world for weekend escapes. For those with a passion for fitness, Suite 301 exceeded expectations, featuring a private gym andpool just for residents, along with Goodlife Fitness conveniently across the street a fitness fanatic's dream come true. (id:59911)
The Agency
Ph15 - 25 Water Walk Drive
Markham, Ontario
Rarely offered penthouse in Downtown Markham. 2 bedroom plus den (convertible to 3rd bedroom), 2 full bathrooms, 2 balconies, with EV charging parking and locker. Large floor plan with raised 10' ceilings and high end finishes throughout. Modern kitchen with extended cabinetry and soft close hinges, under cabinet LED lighting, stainless steel built-in appliances, quartz countertops with matching backsplash, and custom island with additional storage. Primary bedroom with 4-piece ensuite bathroom, luxurious walk-in closet, balcony with unobstructed north facing view. Second bedroom with double closet and balcony. Three-piece washroom with upgraded glass shower, soft close cabinets. Large den (8'3" x 10'5") can be used for dining room, office, exercise area or additional bedroom. In-suite laundry with New GE Ultrafast All-In-One Washer/Dryer Combo (2024). Meticulously maintained and freshly painted! Condo fee inc. Rogers Hi-Speed Internet. Residents enjoy top-tier amenities inc. rooftop infinity pool, 24 hour concierge, visitor parking, guest suites, rooftop barbecue, rooftop terrace, gym, billiard room, library/Wi-Fi lounge, party room with dining area and bar. Steps away from Viva buses, supermarkets, banks, walking trails, children's playground, restaurants, including Whole Foods Market, Markham Civic Centre, Cineplex, Unionville and top rated schools. Short drive to Unionville GO Station, Hwy 404/407 and York University. (id:59911)
Homelife New World Realty Inc.
4710 - 1000 Portage Parkway
Vaughan, Ontario
5 Reasons You Can't Miss Out on This Property: 1. Stunning Views & High-Rise Living: Exquisite 2-bedroom, 2-bath corner unit on the 47th floor featuring expansive floor-to-ceiling windows that reveal breathtaking southwest city and Toronto skyline views; 2. Modern Open Concept: Bright living and dining area with 9ft smooth ceilings, abundant natural light, and an open layout that seamlessly connects to a stylish, contemporary kitchen; 3. Elegant Interiors: The unit boasts custom-designed cabinetry, quartz countertops, integrated stainless-steel appliances, and upgraded finishes throughout, with a master suite complete with a private en-suite bathroom; 4. World-Class Amenities: Enjoy access to 24,000 sq ft of premium facilities including a full indoor running track, squash/basketball court, dedicated yoga spaces, tech-forward cardio zone, rock climbing wall, and a rooftop outdoor pool with luxury cabanas; 5. Prime Transit & Lifestyle Location: Located in Transit City 4 and in the heart of VMC, with the TTC conveniently located right outside the building door, plus access to the YMCAs new 100,000sqft fitness, aquatic, and library facility, and situated minutes from York University, hospital, subway, Hwy 400/407, restaurants, shopping, and entertainment. Move in and enjoy life at its best! (id:59911)
Bay Street Group Inc.
718 - 7167 Yonge Street
Markham, Ontario
Experience luxury living in this stylish 1+1 condo, boasting soaring 9' ceilings, sleek stainless steel appliances, granite countertops, upgraded lighting, and a spacious balcony for relaxation or entertaining. Fresh Paint throughout, Superb maintained. Enjoy top-tier amenities, including a fitness center, indoor pool, sauna, party room, and 24-hour concierge, with direct access to shops and services.Perfectly situated with easy access to public transit and all essential conveniences. Includes one parking! (id:59911)
Bay Street Group Inc.


