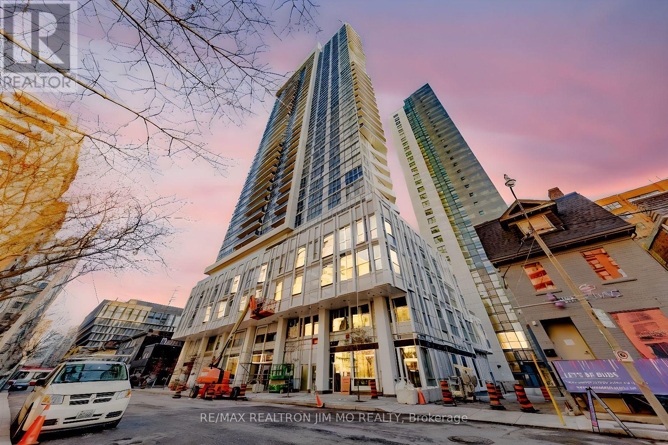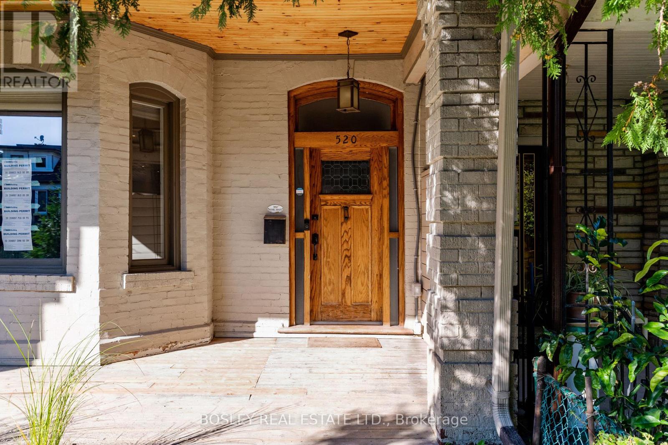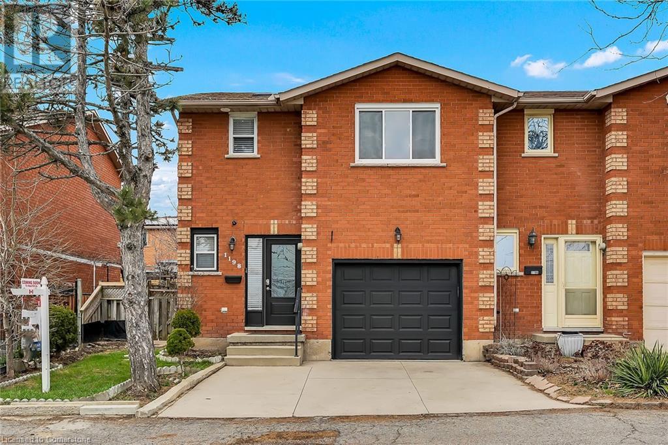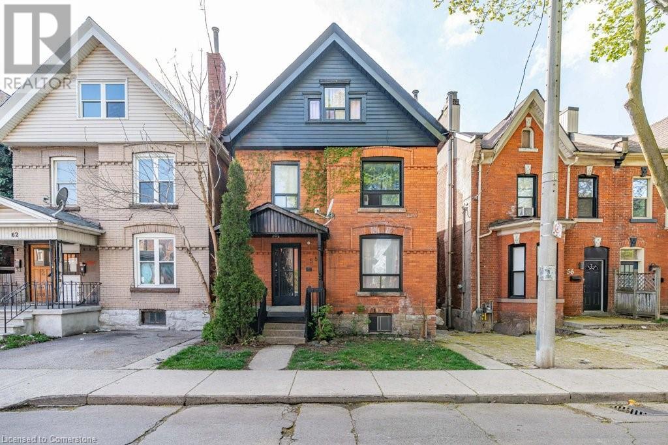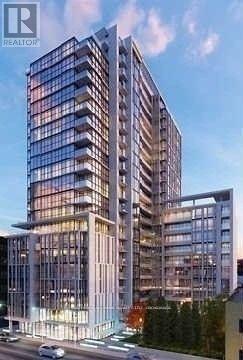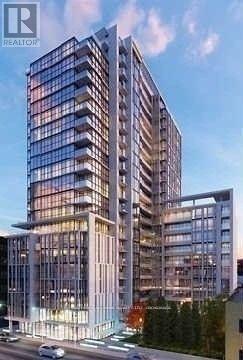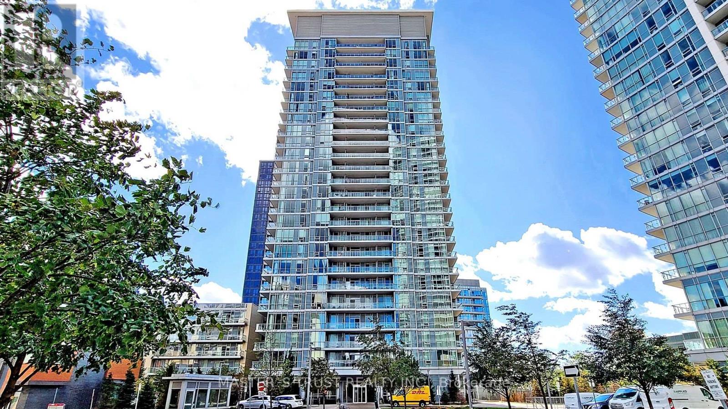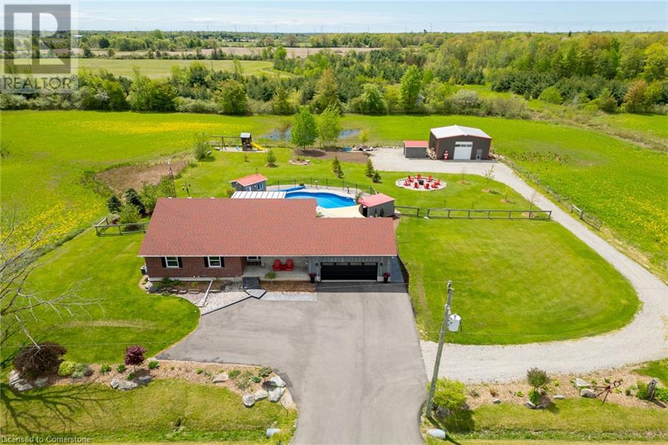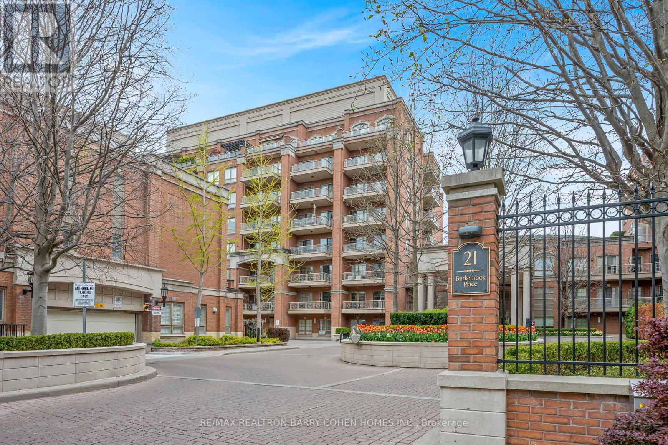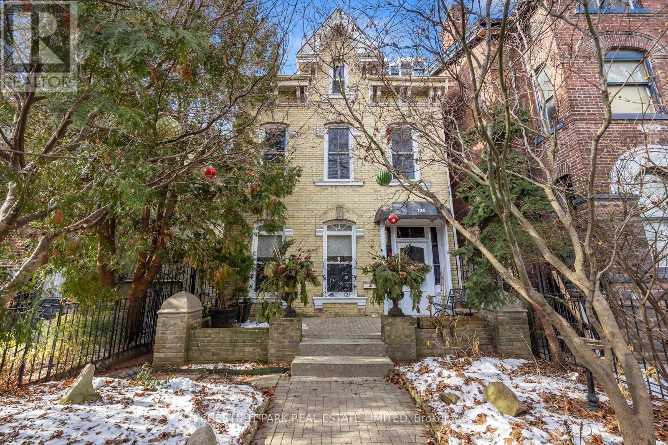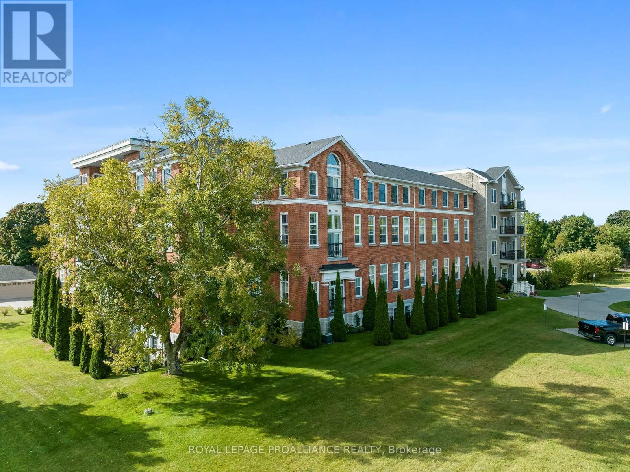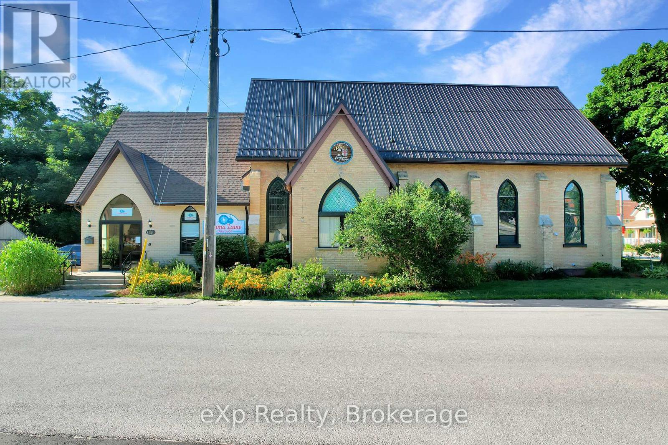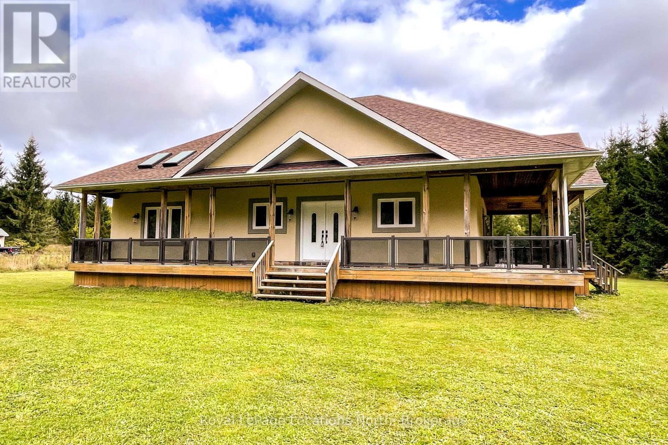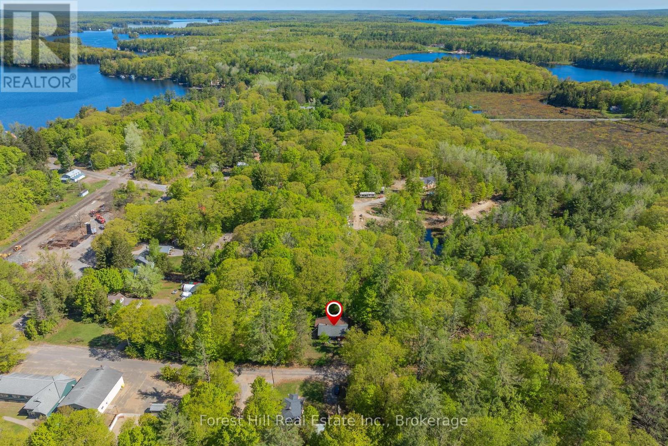2610 - 77 Mutual Street
Toronto, Ontario
Experience Modern Urban Living In This Beautiful 1-Bedroom + 1 Den Condo At Max Condos By Tribute. Featuring 9-Foot Ceilings, Floor-To-Ceiling Windows, And Premium Finishes, This Bright, Open-Concept Space Is Perfect For Comfort And Style. The Sleek Kitchen Includes Quartz Countertops And Stainless Steel Appliances, While The Versatile Den Can Serve As Home Office.Located In The Heart Of Downtown Toronto, This Condo Offers Unmatched Convenience. Youll Be Within Walking Distance To Ryerson University, The University Of Toronto, Eaton Centre, Yonge-Dundas Square, And Many Shops, Restaurants, And Entertainment Options. Public Transit Is Easily Accessible, Making This A Prime Spot For Students, Professionals, Or Anyone Seeking Vibrant City Living. (Virtual Staging Used on Listing Photos Are For Illustration Purpose Only, May not be Accurate) (id:59911)
RE/MAX Realtron Jim Mo Realty
410 - 159 Dundas Street E
Toronto, Ontario
MAKE THIS BEAUTIFUL 2 BEDROOM CONDO WITH OPEN CONCEPT LAYOUT AND LUXURY FINISHES THROUGHOUT, KITCHEN FEATURES STUNNING MODERN GRANITE COUNTERS, OPEN CONCEPT EURO STYLE KITCHEN, S/S/ APPLIANCES. LOTS OF NATURAL LIGHT FLOODS THIS ENTIRE UNIT., FLOOR TO CEILING WINDOWS. ENJOY YOUR MORNING COFFEE WITH THE LARGE FULL SIZE BALCONY WITH UNOBSTRUCTIVE VIEWS OF THE CITY. LIVE IN THE HEART OF THE ACTION WHERE EVERYTHING IS. 24HR CONCIERGE FOR SECURITY. STEPS TO DUNDAS SQUARE SUBWAY, FINANCIAL DISTRICT AND EATON CENTRE. ALL WITHIN STEPS OF WALKING. MAKE THIS YOURS TODAY!! DON'T WAIT (id:59911)
Pontis Realty Inc.
218 - 5 Lakeview Avenue
Toronto, Ontario
Welcome to boutique condo living at its finest, nestled in one of Toronto's most vibrant and sought-after neighbourhoods. Perfectly positioned steps from the iconic Ossington Strip home to some of the city's best bars, restaurants, and independent shops and right on Dundas Street West, known for its acclaimed dining scene and eclectic art galleries. With the TTC at your doorstep, commuting is effortless, while Trinity Bellwood's Park is just a short stroll away for your daily escape to green space. This is urban living at its coolest: stylish, walkable, lively, and full of character a true Toronto experience. (id:59911)
Real Broker Ontario Ltd.
1702 - 231 Fort York Boulevard
Toronto, Ontario
Don't miss this Stunning Lakefront Condo at Waterpark City! Larger 1 Bd +Den **At The Heart Of It All**.South-Facing to the Lake, Sunny & Warm , Walkout to Private Balcony ,Great Room layout .Step to the waterfront Park & Trail. Grocery, Gardner & Lakeshore Hwy, TTC, Island Airport, Financial Core, Rogers Center, Scotiabank Arena, The best city life right here on Toronto Harbor front. Don't miss this incredible unit- check out the virtual tour and floor plan! (id:59911)
Bay Street Group Inc.
520 Manning Avenue
Toronto, Ontario
Discover Your Family's Dream Home In The Heart Of Vibrant Downtown Toronto! This Beautifully Renovated, Approximately 2500 Square Foot Semi-Detached Residence Offers An Exceptional Blend Of Modern Comfort And Classic Victorian Era Charm. Step Inside And Be Greeted By A Bright, Open-Concept Living Space, Enhanced By Impressive 10-Foot Ceilings That Create An Airy And Spacious Atmosphere, Perfect For Entertaining And Family Gatherings. The West-Facing Kitchen And Dining Area Are Bathed In Natural Light, Creating A Warm And Inviting Atmosphere. A Convenient Powder Room And Spacious Entrance Closet Add To The Main Floor's Functionality. The Main And Second Levels Feature Elegant Oak Flooring, Adding A Touch Of Timeless Sophistication. This Home Boasts Three Generously Sized Bedrooms, Including A Master Suite With Ample Closet Space, And The Second Floor Also Includes The Very Convenient Addition Of A Laundry Closet. The Recently Finished 8-Foot Basement Is A True Highlight, Featuring Radiant In-Floor Heating, A Spa-Like Bathroom With A Luxurious Hot Tub And Shower, A Spacious Recreation Room Perfect For Family Activities, And A Separate Bedroom Ideal For Guests. Recent Upgrades, Including A New Furnace, Boiler, Electrical Panel And A Replaced City Water Main, Ensure Worry Free Living. Outside, The Bright, West-Facing Landscaped Backyard Is A Private Oasis On This 21+ Ft Lot, Shielded From Neighboring Windows, Providing An Ideal Space For Children To Play Safely And For Hosting Outdoor Gatherings. Enjoy The Convenience Of Two Dedicated Parking Spaces, A Rare Find In This Sought-After Downtown Location. Located Within Walking Distance Of Three Parks, Christie Subway Station, The University Of Toronto, Hospitals, Little Italy, Korea Town, The Annex, And Chinatown, This Home Offers Unparalleled Access To The City's Best Amenities. Don't Miss This Opportunity To Own A Piece Of Downtown Toronto Paradise. (id:59911)
Bosley Real Estate Ltd.
1198 Upper Wentworth Street
Hamilton, Ontario
Welcome to 1198 Upper wentworth, a beautifully well maintained, fully upgraded end unit townhome, 3 bedroom, 2.5 bathroom, with almost 1450 sqft of thougthfully designed living space, this home offers a perfect layout, you'll find a bright and open main floor with luxury vinyl flooring and tile flooring and a well laid out design that flows effortlessly from the living room into dining area and kitchen. upstairs, you'll find 3 spacious bedrooms, the master bedrooms offers an ensuite 3 pc bath, plus 2 more spacious bedrooms and 4 pc bath with double sink, a fully fence backyard features offering a cozy spot for relaxing or entertaining in the warmer months, a fully finish basement for extra added entertainment gatherings. Located just minutes from the highway and directly across the park, walking distance to limeridge mall, this home is perfect for families, first time buyers (id:59911)
RE/MAX Escarpment Realty Inc.
58 Erie Avenue
Hamilton, Ontario
Amazing, Cash Flow positive, 3 unit home in high-demand Stinson neighbourhood. This detached property boasts a massive 25ft W x 150ft D-zoned lot, offering exceptional value-add potential for savvy investors and developers. PRIME Location! Located 5 min drive to downtown, one of Hamilton's trendiest neighbourhood with local cafes, bars, shops, restaurants. Access to public transit and very close proximity to the upcoming LRT Line (Wentworth Stn is 600M). Rent as is, or renovate to boost rents/cashflow and force appreciation. Rarely vacant & easy to rent - an investor's dream! (id:59911)
Rock Star Real Estate Inc.
815 - 400 Adelaide Street E
Toronto, Ontario
Beautiful Bright & Spacious 1 Bedrm+ Den Suite In Prime Location ! Open Concept Layout W/ Laminate Floors Throughout, Modern Kitchen W/ Stainless Steel Appliances & Granite Counter, Den W/ French Doors (Easily Converted To 2nd Bedrm, Master W/ Ensuite & W/O To Balcony! Building Boasts Fantastic Amenities For Resident Enjoyment. Perfectly Located Close To Universities, Transit, Entertainment, Parks, Restaurants & Amenities! (id:59911)
RE/MAX Hallmark Realty Ltd.
815 - 400 Adelaide Street E
Toronto, Ontario
Beautiful Bright & Spacious 1 Bedrm+ Den Suite In Prime Location ! Open Concept Layout W/ Laminate Floors Throughout, Modern Kitchen W/ Stainless Steel Appliances & Granite Counter, Den W/ French Doors (Easily Converted To 2nd Bedrm, Master W/ Ensuite & W/O To Balcony! Building Boasts Fantastic Amenities For Resident Enjoyment. Perfectly Located Close To Universities, Transit, Entertainment, Parks, Restaurants & Amenities! (id:59911)
RE/MAX Hallmark Realty Ltd.
307 - 62 Forest Manor Road
Toronto, Ontario
**Corner Unit** ** Indoor Walking to Don Mils Subway Station** ** Proud Original Owner**, **Brand New Dishwasher(2025)** **Very Well Maintained**. **More Than 1100 Sq.ft of Living Space (996 sf plus 143 sf of Balcony)**, **2 Bedrooms 2 Bathrooms** ** Extremely Spacious and Functional Layout **, **9 Foot Ceilings** **1 Parking and 1 Locker (bigger size) included** .The open-concept layout, flooded with natural light, creates an inviting atmosphere. It offers comfort and style. Chef's fully-equipped kitchen suites all family needs. Ensuite laundry. Step onto the private balcony to savvy stunning views. **Building Amenities** Include: 24-hour concierge, Gym, Indoor Pool, Hot Tub, Outdoor Terrace with Lounge & BBQ area, Party Room, Library, Theatre, Games Room, Guest Suites, and Visitor Parking. Conveniently located near parks, schools, library, Fairview mall, North York General Hospital and easy access to 404/401 highways, 100 meters to Community Center, 200 meters to FreshCo Supermarket, this is urban living at its finest. Don't miss the opportunity to call this your home sweet home! (id:59911)
Master's Trust Realty Inc.
25 Hyslop Drive
Caledonia, Ontario
Welcome to 25 Hyslop Drive, a beautifully maintained raised ranch in the heart of family-friendly Caledonia. Located on a quiet street just minutes from schools, parks, and everyday amenities, this home combines small-town charm with functional, modern living. This unique layout features a bright and open main level with large windows that flood the space with natural light. The upper level includes a spacious primary bedroom with oversized closets and easy access to the main bath. Downstairs, you’ll find two additional well-sized bedrooms, perfect for kids, guests, or a home office, along with a full bathroom and cozy family room. Step outside to your own private retreat — a fully fenced backyard with a stunning in-ground pool, perfect for summer entertaining and weekend relaxation. The mature landscaping and large patio area create the ideal outdoor escape. Additional highlights include a double-car garage with inside entry, a double-wide driveway, central A/C, and great storage throughout. Whether you're upsizing, downsizing, or simply looking for a move-in ready home in a welcoming community — 25 Hyslop Drive delivers. (id:59911)
Royal LePage Macro Realty
27 Ortt Road
Dunnville, Ontario
Everything you could ever want in a rural property! 30 x 30 insulated, workshop with 14 ft ceilings, 10 ft door concrete floors, gas radiant heat. Resort style living with a stunning salt water inground pool including pool bar, stamped concrete & pressure treated decking. Entertainer's dream! Swedish barrel sauna with smart technology. Well over 200K spent in upgrades in last 2 years including custom designer kitchen with huge island, custom range hood, quartz counters, and high end appliances. All new flooring throughout and a 3 season sunroom overlooking pool area. Fully fenced yard for the pets/kids including several fruit trees and garden boxes. Bonfire area and children's play center. Attached double garage with new stamped walkways and asphalt driveway for 8 cars! The main floor of the home features open concept living with kitchen, dining and living room areas. Formal style living room has built in entertainment unit / tv. The bedrooms are all nice size with the primary featuring a 2 pc ensuite and double windows. The lower level is ready for your ideas and partially finished with a massive recreation room with freestanding gas fireplace, 4 pc bathroom and the beginning of a canning kitchen. Open for your ideas or possible in-law set up. Just 8 minutes out of the town of Dunnville and a nice proximity to Hamilton this property offers a great location. Privacy plus with only one wonderful neighbour spaced nicely across farmers fields. Views of forest and farmland you will hear frogs, birds and crickets all day long! Must see and imagine your entertaining dreams becoming a reality. (id:59911)
RE/MAX Real Estate Centre Inc.
407 - 21 Burkebrook Place
Toronto, Ontario
Absolutely Exquisite and Rarely Available Suite With Incomparable Tree Top Vistas! Unparalleled Features & Finishes. Highly Functional Split Floorplan To Complement The Sun Filled Space Offers Maximum Privacy. 2 Spacious Bedrooms & Den, Can Easily Be Converted To 3rd Bedroom. Expansive Terrace Overlooking Ravine. Grand Principal Rooms Complemented by Coffered Ceilings and Pot Lights. Gourmet Kitchen With Granite Countertops & Top Of The Line Built-In Appliances. Primary Retreat With His and Hers Walk-In Closets & Lavish 5Pc Ensuite. Central Location In highly sought-after Kilgour Estates. 5-star hotel amenities. Fine shopping, parks, schools & the convenience of the new Eglinton LRT just steps away. 2 Underground Parking Spots and Locker Included!! (id:59911)
RE/MAX Realtron Barry Cohen Homes Inc.
126 Seaton Street
Toronto, Ontario
Discover the charm and history of 126 Seaton Street, a grand Victorian masterpiece in South Cabbagetown. This stunning detached home offers over 3,500 square feet of elegant living space on a large 26 x 144 ft lot. Set back from the street, the property provides a rare sense of seclusion and privacy, creating a peaceful retreat just moments from the vibrant heart of the city. Built in 1870 by architect Mark Hall, this home effortlessly combines timeless character with modern updates, featuring soaring 10-foot ceilings, intricate crown mouldings, 15-inch baseboards, and original hardwood floors.The main floor welcomes you with a cozy living room, complete with a gas fireplace, and an enclosed sunroom filled with natural light. A spacious bedroom, full bath, and walkout to a tranquil backyard with a northern Ontario granite fountain provide the perfect setting for relaxation. The second-floor deck, nestled among mature trees, offers a private retreat away from the city's bustle, while the third-floor primary suite is a true sanctuary, complete with its own gas fireplace. Described on MPAC as a duplex, this property offers incredible versatility ideal for multi-generational living, rental suites, or a live-work space. The detached two-car garage with laneway access provides parking and storage, or the option for conversion into a laneway house for extra income. Rich in history, 126 Seaton Street was the home of Mark Hall, the architect behind the Canadian National Exhibition, and later Charles Unwin, the Provincial Land Surveyor. Seaton Street itself is named after Sir John Colborne, later known as Lord Seaton, the Province's Lieutenant Governor and founder of Upper Canada College. Whether you're looking for a spacious family home, an investment opportunity, or a serene urban retreat, 126 Seaton Street has it all. Don't miss this rare chance to own a piece of Toronto's history. **EXTRAS** Historical profile of home available. (id:59911)
Chestnut Park Real Estate Limited
39 Westminster Avenue Unit# Lower Level
Hamilton, Ontario
Discover the perfect blend of luxury and modern living in this brand new two-bedroom, one-bath suite located in the highly desirable Westcliffe neighbourhood. This beautiful home features a spacious open concept living and kitchen area, highlighted by large windows, a sleek island with seating, quartz countertops, and stainless steel appliances. Both bedrooms are generously sized, and the luxurious bath includes an ensuite laundry for added ease. Elegant touches throughout include Luxury Vinyl Plank flooring, fluted wall panel accents, and eye-catching light fixtures. With driveway parking, outdoor space, and easy access to fantastic schools, shopping, transit, and the Linc/403, this property is ideal for those seeking style, comfort, and convenience. High speed Internet is included in the rent. (id:59911)
Real Broker Ontario Ltd.
34 Claudia Avenue N
Vaughan, Ontario
This home underwent newly renovations in the last year. Spacious 4 bedrooms on 2nd floor with primary bedroom with upgraded/renovated bath, Juliette balcony overlooking main floor. Home offers new professional basement in-law with 2 bedrooms, a separate entrance, and separate laundry. Making it perfect for multi-generational living. All bathrooms in home are professional upgrade/renovated. Re-shingled roof and new eave troughs in 2024. New interior doors and hardwood with trim. New quality light fixtures. Large landscaped lot, rear yard with professional installed armour stone. Many mature tress by the large deck. Enjoy Woodbridge Community living with all the required close amenities. (id:59911)
Royal LePage Your Community Realty
70 Stirling Crescent
Prince Edward County, Ontario
1355 sq.ft two bedroom, two bath bungalow on WALK-OUT lot! Kitchen with cabinets to the ceiling, quartz counters and corner pantry, gas fireplace in the great room, primary bedroom with walk-in closet and main floor laundry. Economical forced air gas, central air, and an HRV for healthy living, attached double car garage with an inside entry and sodded yard. All located within walking distance of downtown Picton where there are ample restaurants, cafe's & shops. Only 10 minute drive to wineries, walking trails & Picton Hospital. (id:59911)
Royal LePage Proalliance Realty
71 Fr 74a
North Kawartha, Ontario
Don't miss this rare opportunity to own a charming waterfront retreat on beautiful Eels Lake in North Kawartha. This quaint three-bedroom, 1.5-storey cottage offers a warm and welcoming layout, featuring a main floor primary bedroom with a convenient 2-piece ensuite. A second bathroom on the main level is thoughtfully combined with full-size laundry, making lake life that much easier. The dining area is anchored by a cozy propane fireplace perfect for cooler evenings and has a walk-out to a large deck where panoramic views of the lake take center stage. The kitchen is bright and modern with clean white cabinetry, a grey subway tile backsplash, built-in dishwasher, double-basin sink, and an island with bar seating, offering both function and style. Upstairs, you'll find hardwood flooring and two additional bedrooms with lovely treetop views. Enjoy both an indoor and outdoor shower, propane baseboard heating, addition was added in 2022 as well as a new septic system & well (2022)---providing peace of mind. Step onto your own private dock, perfectly positioned facing west for full afternoon sun and breathtaking sunsets. With minimal boat traffic, this quiet bay offers serene paddling and excellent fishing, with mostly canoes, kayaks, and the occasional fishing boat passing by. The shoreline across from you is unspoiled crown land stretching over 40 km toward Gooderham, providing a sense of true wilderness. A charming Bunkie on the property provides additional sleeping space for guests, making it easy to host family and friends. The setting is peaceful and private, with welcoming neighbours nearby and a quiet, respectful community vibe that perfectly complements the natural surroundings. (id:59911)
Mincom Kawartha Lakes Realty Inc.
890 Mazinaw Lake
Addington Highlands, Ontario
When you envision the classic Canadian cottage, from the boathouse, to rocky outcroppings, towering pines,sandy waterfront, and a charming cottage that opens up to panoramic Western vistas - 890 Mazinaw is what you see. There are no long windy cottage roads to bring you here, instead this water access property includes your own private parking and moorage, A short boat ride away and you have arrived at your own home. The property consists of two lots that wrap around a private cove, featuring its own beach that leads past a double slip boathouse,to a spacious guest bunkhouse with its own stone fireplace and a large deck area with lounging and dining area outside of this well maintained bungalow. From here the views capture the waters of the Mazinaw Lake. This highly sought after water body is recognised for its open waters, sandy beaches, soaring cliffs and is the Home of Bon Echo Provincial Park. Known for its deep waters, countless bays and inlets, you will appreciate unlimited water activities, excellent fishing, boating, sailing, - or any other water activity one may enjoy. Take it all in from the cottage, with over 560 of frontage spanning both lots with multiple docking areas, and spacious deck areas that are perfect for lounging, dining and visiting. The cottage itself is full of conveniences and panoramic vistas throughout the open concept floorplan features include a large dining room, a cozy family area with a wood stove and generational touches throughout blend practicality and charm. The outdoor living space includes the bunkie, an outdoor shower, storage sheds and pathways throughout the property. You will appreciate the privacy the surrounding Crown Land offers. The additional lot offers a potential building site for extended families, or it may be left as is, or sold - you choose. This is a timeless property and will become a place where families and friends will share experiences and create memories that will last a lifetime. (id:59911)
Royal LePage Proalliance Realty
206 - 323 George Street
Cobourg, Ontario
Live the ultimate condo lifestyle in this upscale and exceptionally spacious 1,620 sq.ft. suite at the Mansions on George - just two blocks north of Cobourg's historical downtown and a short walk to the marina, beach, boardwalks, cafes & restaurants. Enjoy LakeOntario views from the common area roof-top patio or enjoy small-town quietness and BBQ from your own private balcony off the living room. 10' 9" ceiling and oversized windows (all new in 2022) provide an impressionable, light filled atmosphere with elements of vintage character in an open concept living space. This open floor plan (kitchen/dining/living) is ideal for entertaining family & friends as well as providing a convenient and practical layout for every day comfort. The architectural and design elements at The Mansions on George are truly impressive. Hardwood floors (new in 2024), hot water tank (new in 2024) and heat pump (new in 2025). This suite includes ownership of one garage bay, an outdoor parking space and locker. Common elements include an fitness room, events room, elevator as well as a community BBQ on the large rooftop patio, where condo events are often held. The rooftop patio is a great spot to look out over the town, check out the lake, visit a friend, read a book or watch Cobourg's fireworks from. (id:59911)
Royal LePage Proalliance Realty
210 8th Street
Hanover, Ontario
Welcome to your new home and business, all under one roof! This beautifully renovated church combines the best of both worlds. The living quarters, featuring two spacious bedrooms, have been extensively upgraded to provide comfort and modern amenities. The retail or business area is also modern and wheelchair accessible, including an elevator to the basement. The lower level, with its own entrance, bathroom, and modern kitchen, is perfect for a granny flat. The building and grounds are well maintained, ensuring a pleasant and welcoming environment for you and your guests. (id:59911)
Exp Realty
1987 Bear Cave Road
Muskoka Lakes, Ontario
A rare opportunity for those looking to invest in a peaceful country property with endless potential. Nestled on approximately 2.5 private acres, this home offers a serene, natural setting perfect for anyone seeking space and seclusion. The house features a solid brick façade and block foundation, providing a strong starting point for your renovation vision. Inside, you'll find 2 bedrooms and 1 bathroom, with a layout that invites creative updates to suit your style and needs. This is truly a handyman special, being sold as is, where is. It needs some TLC, but the bones are there for a great transformation. Whether you're looking for a country getaway, rental potential, or a blank slate to customize, this property is worth a look. Don't miss out on the chance to unlock the potential of this quiet retreat just waiting for the right touch! (id:59911)
Chestnut Park Real Estate
595863 4th Line
Blue Mountains, Ontario
Welcome to your own place of piece and quiet in the Blue Mountains on a little over an acre of land and only 5 minutes from the ski lifts at Blue with the Senic Caves another 2 minutes down the road. Custom built by the owners the home features a large open concept Kitchen/Dining/Living Rm with eating bar and separate dining area as well which are accented by crown mouldings richly stained wood floorings. There is also a main floor den which could double a home office or convereted to a 4th bdrm if required. The Primary bdrm offer quality finished ensuite, walkin closet and patio doors leading to the covered deck to a southern exposure and also wraps around to the front of the home. You won't be disappointed. Check the virtual viewing. (id:59911)
Royal LePage Locations North
1015 Kidd Street
Muskoka Lakes, Ontario
Charming Potential in the Heart of Torrance. This 3-bedroom + loft, 1-bathroom home in the friendly community of Torrance offers a fantastic opportunity for those looking to create a cozy year-round residence or a peaceful getaway from the city. Inside, you'll find a spacious living area and generous kitchen, perfect for gathering with family and friends. The updated bathroom adds a modern touch, while the versatile loft makes an ideal space for a home office, playroom, or extra sleeping area for guests. Enjoy the convenience of a drilled well and septic system, and the bonus of being just a short walk to the public beach and boat launch on beautiful Lake Muskoka. With lots of potential, this property is ready for your ideas and personal touches. Whether you're looking to settle into small-town life or invest in a weekend retreat, this sweet spot in Torrance could be the one to call home. (id:59911)
Forest Hill Real Estate Inc.
