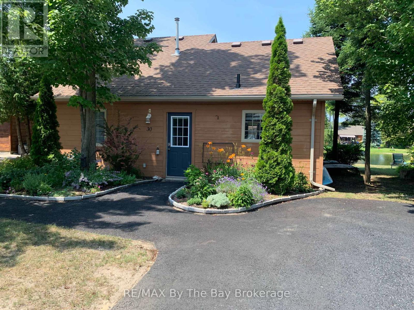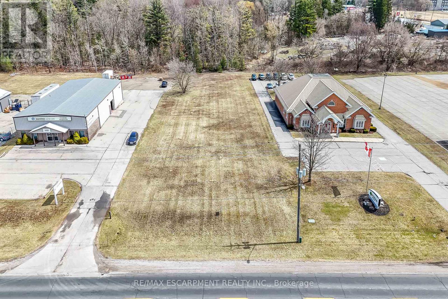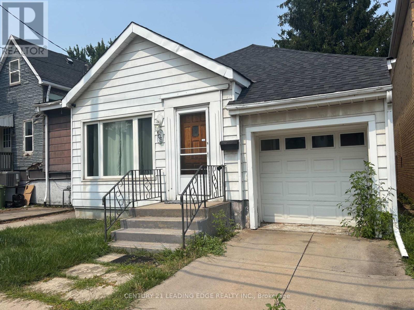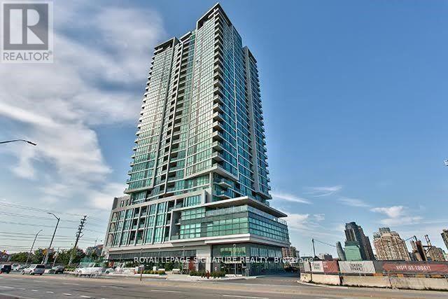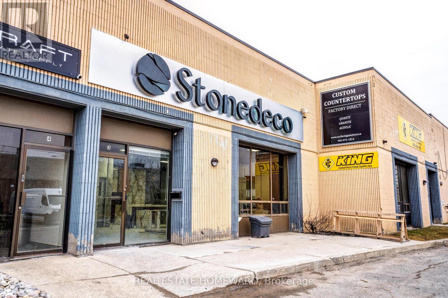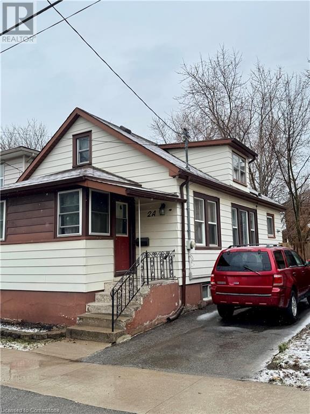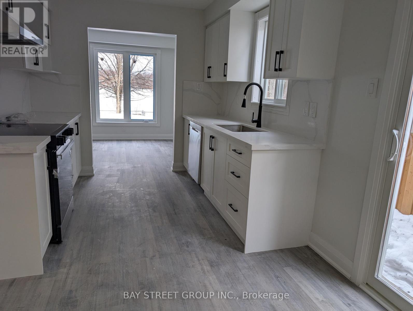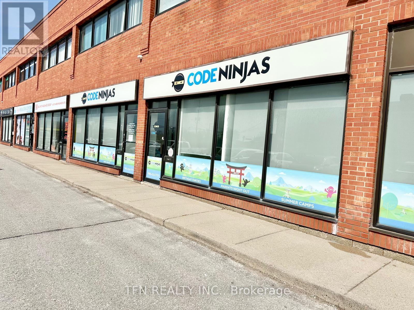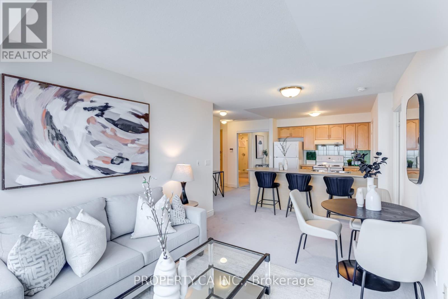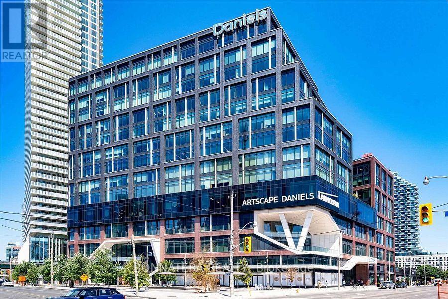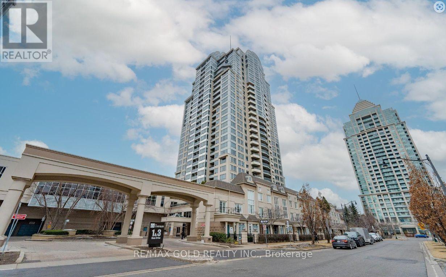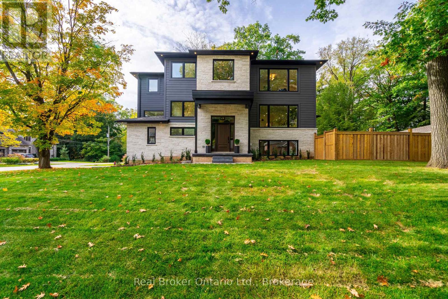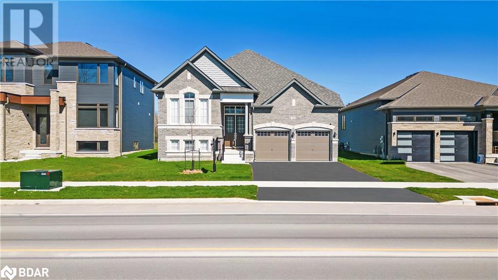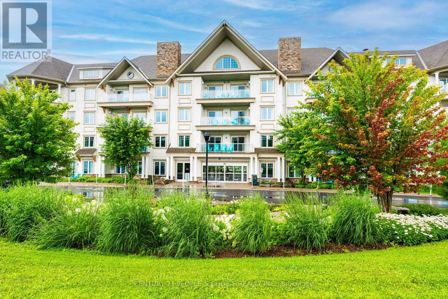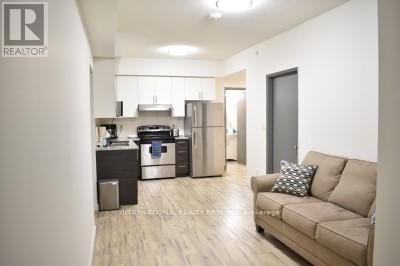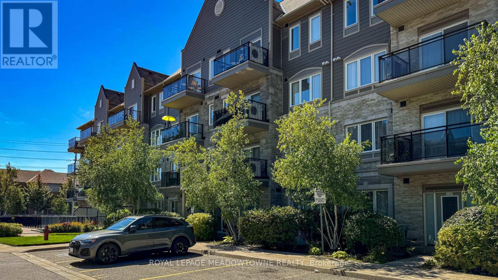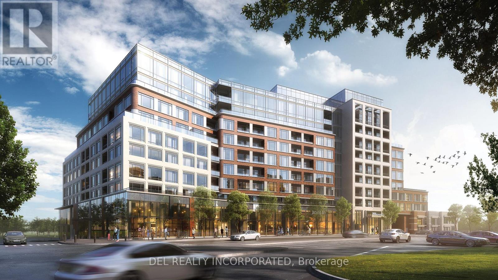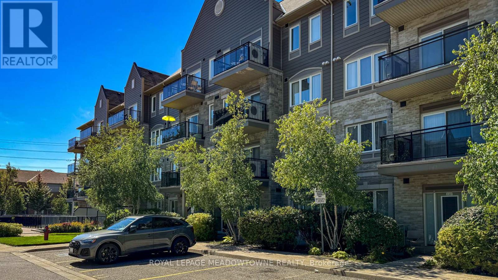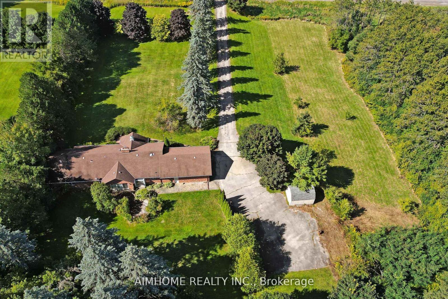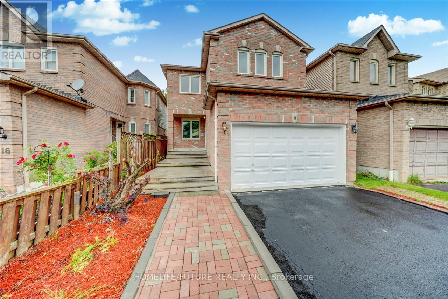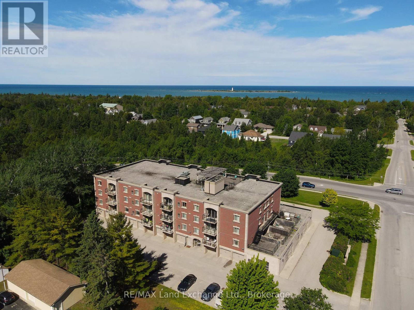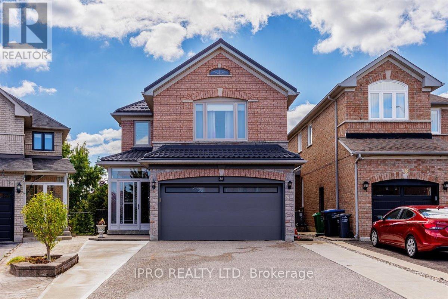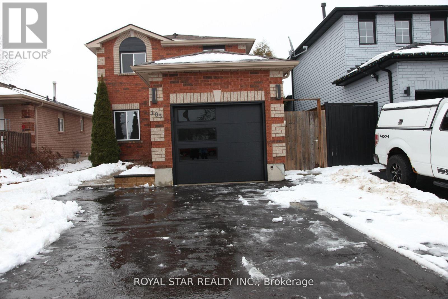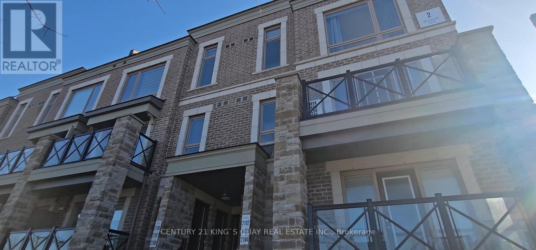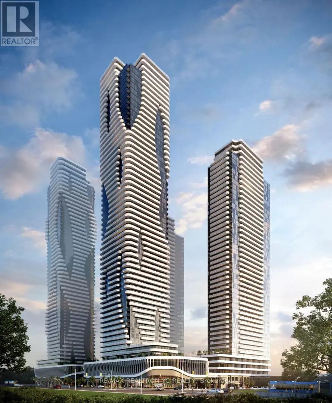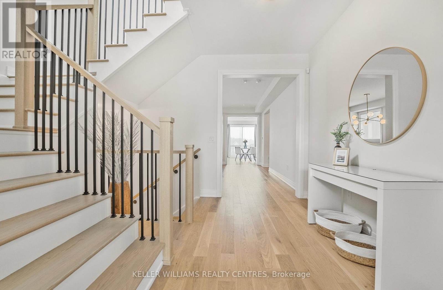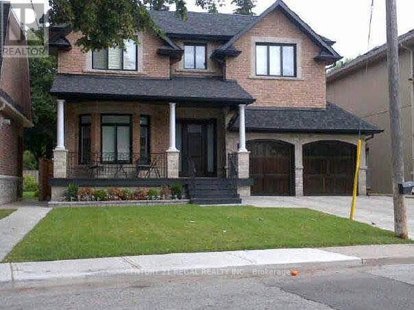30 Cabin Crescent
Wasaga Beach, Ontario
Escape to this charming pondside retreat in the heart of the sought-after CountryLife Resort! This 3-bedroom loft-style cabin is the perfect blend of cozy and spacious, ideal for family fun or a relaxing weekend with friends. Stay comfy year-round with a natural gas fireplace, gas furnace, and central air. Enjoy morning coffee or evening drinks on your covered deck overlooking the serene pond. Recent updates include new shingles (2017) and fresh exterior stain (2016), Recently renovated with a new kitchen and flooring throughout! But that's just the beginning! This gated resort community is packed with amazing amenities: Indoor & 4 outdoor pools, walking path to the beach, tennis & pickleball courts, splash pad for the kids, mini golf & so much more! Plus, there's a spacious 8x12 shed for all your storage needs. Don't miss this rare opportunity to own a slice of paradise. Schedule your tour today! Land Lease $700, Property tax: $ 125.58 Water/Sewer billed quarterly. (id:59911)
RE/MAX By The Bay Brokerage
406 - 318 Spruce Street
Waterloo, Ontario
***Fully Furnished Property For Students & Professionals, One Bedroom, Luxury Sage Living! Close To University Of Waterloo, Wilfred Laurier University & Conestoga College And Multiple Public Transit & Routes ***High Loft Ceiling, Walkout Balcony, Laminate Flooring Throughout, Granite Kitchen Counter, Stainless Steel Appliance, Free Wi Fi***Huge Storage room for your extra stuff on same floor*** (id:59911)
Homelife Superstars Real Estate Limited
33 Park Road
Norfolk, Ontario
Ideally located, rarely offered 100 x 350 serviced lot located in Simcoes most prestigious Business park on sought after Park Road. Tremendous Opportunity to design & custom build your own building to meet your expanding business needs. High traffic location with great street exposure to take your business to the next level. Zoning allows for many permitted uses including MG, industrial, & commercial. Extra deep lot provides ample parking & planning ease. Extensive planning applications have been completed & Seller is willing to provide the Buyer with environmental report, site plan application submission fee, environmental impact study, tropical site plan, & recent appraisal (2025). Everything has been completed to allow for you to provide your design & application. Simcoe is a rapidly expanding town from a residential, commercial, & industrial aspect. Easy commute to Brantford, 403, 401, & GTA. Ideal investment & location for multiple business avenues! (id:59911)
RE/MAX Escarpment Realty Inc.
106 Whitney Avenue
Hamilton, Ontario
Welcome To 106 Whitney Avenue, Located In The Beautiful And Vibrant Ainslie Wood Neighbourhood. This Cozy And Charming Bungalow Offers 2+3 Bedrooms, Updated Hardwood On Main Floor, Full In-law Set Up In Basement With Separate Walkout Entrance And Private Parking, Which Many Properties In The Area Do Not Have! Open Concept Living/Dining Room Area Provides Adequate Space For Gatherings And Large Backyard Oasis With Brand New Wooden Fence Offers Great Privacy For Hosting Outdoor BBQs/Events Or For Just Hanging Out And Relaxing Outside. Furnace, AC Unit, & Tankless Hot Water Heater Replaced in 2023, Roof Done 2018, Plus Upgraded Hydro Panel. Short Walk To McMaster University, Shops, And Dining Along Main St W. Steps Away From Public Transit & Highways Plus Easy Access To Hiking/Biking Trails. Flexible Closing Available. Just Move In And Enjoy. Extras Included: Main Floor - Stainless Steel: Fridge, Stove, Hood Fan, White Dishwasher; Basement - White Fridge, Stackable Washer & Dryer. All Electrical Light Fixtures & Window Coverings, CAC Unit, Brand New Wooden Fence In Backyard, Garden Shed (id:59911)
Century 21 Leading Edge Realty Inc.
1111 - 3985 Grand Park Drive
Mississauga, Ontario
A beautifully designed 2-bedroom, 2-bathroom condo offering 947 sq. ft. of modern living space. Located in the sought-after Pinnacle Grand Park, this bright and spacious unit features floor-to-ceiling windows, and an open-concept layout perfect for comfortable living and entertaining. great option for young professionals and young couples.Luxury Amenities - Indoor pool, gym, party room & 24/7 concierge. Prime Location: Steps from Square One, transit, restaurants & highways.we need a AAA tenant. offers to be emailed to [email protected] for showing (id:59911)
Royal LePage Signature Realty
20 Branigan Crescent
Halton Hills, Ontario
This stunning less than 3 year old Remington built home is situated on a desirable pie-shaped lot in a quiet and family-friendly neighbourhood of Georgetown. This home features 9 ft. smooth ceilings on the main floor & 8 ft. smooth ceilings on 1st floor, hardwood flooring, and a well-designed layout with separate living, dining, and family room. The upgraded kitchen boasts granite countertops, a matching backsplash, stainless steel appliances, including a gas stove, double-door fridge and dishwasher and a bright breakfast area with a walkout to a wooden patio. Upstairs, dual primary bedrooms each have private ensuite baths, while two additional spacious bedrooms offer ample closet space and large windows with another shared 3 piece bathroom. A conveniently located second floor laundry adds to the homes functionality. The Look Out basement features a builder separate Side entrance Door and oversized Look Out windows offering endless possibilities for customization. (id:59911)
RE/MAX Skyway Realty Inc.
Unit 3 - 170 Bovaird Drive W
Brampton, Ontario
Assets for Sale: Offering an established operation specializing in the fabrication and installation of marble, granite, quartz, and porcelain countertops, fireplaces, flooring, bathrooms, and kitchens. We pride ourselves on selling and supplying premium quality materials. Our beautiful showroom features a wide variety of samples, and all necessary equipment including a large selection of machinery, computers, tables, and chairs is included in the sale. The facility also boasts an office, a locker room, and a lunchroom, making it a well-equipped space for operation. Dont miss out on this exceptional opportunity! (id:59911)
Real Estate Homeward
2a Water Street
St. Catharines, Ontario
This 1 1/2 storey in the heart of downtown St. Catharines. Offers 2 bedrooms on main floor recently updated kitchen and 4 piece bathroom, and living room with pot lights, carpet free throughout, Second floor separate entrance in-law potential with stairway from outside entering a self contained space including living room, kitchen, bedroom and 4 piece bath. Home includes 2 stoves, 2 refrigerators, 1 washer, 1 dryer, 1 dishwasher, 1 microwave. Close proximity to schools, hospitals, amenities and easy highway access. Sq FT from MPAC Propertyline. Property is being sold as is. (id:59911)
Realty Network
47 Acorn Crescent
Wasaga Beach, Ontario
Welcome to 47 Acorn Crescent! This beautifully maintained home, situated on a spacious 60-foot lot in a quiet, well-established neighborhood, is ideal for families or multi-generational living. Located just minutes from the beach and conveniently on the transit route, this home offers easy access to both relaxation and commuting options. The main floor features a bright, front-facing living room with a cozy gas fireplace, a generously sized master bedroom, a spacious 4-piece bathroom, and an additional bathroom. The professionally renovated kitchen with granite countertops adds both style and functionality. Don't miss the opportunity to view this exceptional property- book your showing today! (id:59911)
Royal LePage Signature Realty
11 Luxton Avenue
Aurora, Ontario
Step into this beautifully upgraded executive townhouse offering almost 2,500 sq ft of finished living space in a highly sought-after Aurora location. The main floor features 9'ceilings, pot lights, and a bright open-concept layout with a stunning modern kitchen complete with tall cabinets, granite countertops, breakfast bar, gas stove, and stainless steel appliances. From the kitchen, walk out to a spacious cedar deck with hot tub and a professionally landscaped backyard deal for outdoor entertaining. Upstairs, the oversized family room with charming pine ceiling is the perfect space for family gatherings or entertaining guests. Can be converted to the second primary bedroom. Generously sized bedrooms with closets complete this level. The entire third floor is a private primary retreat featuring a large primary bedroom, walk-in closet, 5-pc ensuite with skylight, and a versatile study nook-perfect for working from home or relaxing with a book. The professionally finished basement adds incredible flexibility, offering a stylish 3-pcbathroom, office room and an open layout with an electric fireplace-ideal for an in-law suite, multi-generational living, or a live-in nanny. Located near top-ranking schools, GO station, shopping, and scenic nature trails this home offers the space, design, and convenience your family deserves. (id:59911)
Royal LePage Your Community Realty
44 Lilac Avenue
Markham, Ontario
In Sought-after and safe neighborhood. Within the school zone of the Top High School, St Roberts Catholic High School. Backyard facing a spectacular park; Stainless Steel Appliances, double-door fridge, living space with great view of the park. 4+1Bedrooms/3Washrooms. Basement With Recreation Room. Ample Driveway for 4 cars. Best Schools, Bayview Glen P.S. St Roberts Catholic High School, and Thornlea Secondary School! Close To Restaurant, Community Center. Ready To Move In! $5,000 per month plus utilities (id:59911)
Bay Street Group Inc.
105-106 - 15 Hardwood Avenue S
Ajax, Ontario
Coding Ninja is a well-established and reputable coding education center in Ajax, specializing in teaching programming, robotics, and digital literacy to students of all ages. With a strong brand presence, dedicated client base, and proven business model, this is a turnkey opportunity for an entrepreneur or investor looking to enter the growing EdTech sector. Loyal Customer Base with Strong enrollment numbers with a mix of individual students and school partnerships. Fully Equipped Facility with modern classroom setup with computers, robotics kits, and teaching materials. Situated in a high-traffic area with excellent accessibility and visibility. Financial Assistance/Loan Available for Qualified Owner/Operator. (id:59911)
Tfn Realty Inc.
2607 - 50 Brian Harrison Way
Toronto, Ontario
Welcome to 50 Brian Harrison Way, where comfort meets convenience in this bright and airy 2-bedroom, 2-bathroom condo. Featuring a functional split-bedroom layout, this meticulously maintained and freshly painted condo boasts large, bright windows, an open-concept design, and a private balcony perfect for unwinding with stunning panoramic views. Enjoy the luxury of all-inclusive utilities, plus one parking space and a locker for added storage. The open concept kitchen offers ample cabinetry and counter space, while the primary suite is a true retreat with a private ensuite bath. Located in the vibrant heart of Scarborough, you're just steps from Scarborough Town Centre shopping, dining, and entertainment. Commuting is effortless with direct TTC and GO Transit access, plus Highway 401 minutes away. Residents enjoy world-class amenities, including a 24-hour concierge, indoor pool, gym, sauna, party room, and guest suites. This is a rare chance to own a move-in-ready home in one of Scarborough's most sought-after buildings. Book your private tour today! (id:59911)
Property.ca Inc.
41 Fieldview Crescent
Whitby, Ontario
First Time Home Buyer Dream come True! Upgraded House Spent $$$ Granite Countertops, Stainless Steel Appliances. Gas Fireplace & French Doors. The open-concept design includes a family room with a gas fireplace, a dining room, a modern kitchen equipped with granite countertops and stainless steel appliances, and a breakfast area overlooking the backyard. Basement with separate Entrance. Granite And Hardwood Floors With Custom Hardwood Stairs with Interior & Exterior Glass Railings. The primary bedroom features a 3-piece ensuite and a custom-built walk-in closet. Two additional bedrooms and a recreational room. The property boasts custom landscaping with new sod, front and rear stamped concrete terraces, and lawn sprinklers, ensuring a well-maintained exterior. A built-in garage accommodates one vehicle, with additional parking space for three cars in the private double driveway. (id:59911)
RE/MAX Real Estate Centre Inc.
8 Elliotwood Court
Toronto, Ontario
Brand New Renovated, Very Beautiful House, Executive 5 Bdrm/5 Baths Residence, Nestled On A Quiet Court In Prestigious St Andrews-Windfields. A Master Bdrm Retreat,A 7 Pc Ensuite With Heated Floors, Sauna,Fireplace & Balcony Overlooking Pool With Spa.Renovated Gourmet Kitchen.S/S Appl.Granite Counters,Tumbled Marble B/Splash 4 Fireplaces,Professional Finished Basement. .Excellent Schools,Shopping,Minutes To 401, Dvp, N/York General, Tennis, Walk To Edward Gardens (id:59911)
Everland Realty Inc.
1016 - 130 Queens Quay E
Toronto, Ontario
1,115 sqft Professionally finished bright unit with unobstructed stunning south-west Lakeview & modern kitchenette. The unit comes with a Locker & ample underground paid parking. This very well managed Daniel's Waterfront Office Condo has amenities that include bookable Hi-tech board rooms, lounge, an outdoor terrace with barbecues, underground parking, a bike room, shower facilities, and 24-hour concierge service. It is Walking distance to George Brown College, Union Station, St. Lawrence Market, Toronto PATH connection, Sugar Beach Local restaurants and cafes. Easy highway access. (id:59911)
Bonnatera Realty
1016 - 130 Queens Quay E
Toronto, Ontario
1,115 sqft Professionally finished bright unit with unobstructed stunning south-west Lakeview &a modern kitchenette. The unit comes with a Locker & ample underground paid parking. This verywell managed Daniel's Waterfront Office Condo has amenities that include bookable Hi-techboardrooms, lounge, an outdoor terrace with barbecues, underground parking, a bike room, showerfacilities, and 24-hour concierge service. It is Walking distance to George Brown College,Union Station, St. Lawrence Market, Toronto PATH connection, Sugar Beach Local restaurants andcafes. Easy highway access. (id:59911)
Bonnatera Realty
2608 - 10 Yonge Street
Toronto, Ontario
10 Yonge Street. Beautifully Renovated One Bedroom Plus Den With Attention To Detail. Features: Custom Kitchen W/Stainless Steel Appliances, Hardwood Floors, Modern Bath With Walk-In Shower + Double Vanity, Modern Fixtures & Finishes! Incredible Lake & City Views! Solarium Doors Removed-Currently Used As Dining Rm-Could Be Den/Reading Rm! Includes Deeded Parking & Locker Unit Offering Great Value. Amenities Include Two Pools - Indoor And Outdoor, Gym, Rooftop Sundeck With BBQ's, Squash Courts, Golf Simulator Room, Guest Suites, Games Room, Car Wash & More. Easy Walk To Financial District, Union Station, Grocery Stores, St Lawrence Market Plus Easy Access To Gardiner Expressway And DVP. (id:59911)
Sotheby's International Realty Canada
702 - 1 Rean Drive
Toronto, Ontario
This stunning 1 Bed + 1 Bath suite in the Prestigious NY Towers - The Chrysler offers an exceptional opportunity to live in a highly sought-after-neighbourhood. Impeccably maintained, the unit boasts a bright and open-concept layout. The modern kitchen features sleek stainless steel appliances, granite countertops, and ample storage space. Enjoy enhanced comfort with newly installed carpet throughout. Ideally situated just steps from Bayview Village Shopping Mall, Bayview Subway Station, and the YMCA, this prime location also provides easy access to the DVP and Highway 401. Don't miss your chance to call this beautiful suite home! (id:59911)
RE/MAX Gold Realty Inc.
262 Robina Road
Hamilton, Ontario
Luxury CUSTOM build enveloped in the treetops in the most serene & picturesque Ancaster area. Stunning 5-bed, 5-bath residence sprawled over4200sqft offering Ravine views & peaceful surroundings. Step inside & you're welcomed by an eye-catching grand foyer bathed in natural light.The main lvl is an open-concept masterpiece, featuring a chef's dream kit., elegant living, dining, & working spaces. Bold windows, Glass winerm, central quartz gas FP, walk-in pantry, servery & formal dining rm deliver both style & function. Bright & beautiful main fr ofc w/custom doubledrs for privacy. Up a gorgeous White Oak staircase, the primary bdrm Suite boasts breathtaking views, walk-through closets, & heavenly spa-likeensuite bath. Convenient 2nd Flr Laundry rm, 3 more bdrms (1 w/it's own luxurious 3pc ensuite!) & an ADD'L 5pc bath completes the superiorupper level. Fully fn. bsmnt is a retreat of its own w/jaw dropping, soaring ceilings, convenient 3pc bath, open entertaining space & sep rm foryour gym equipment, golf sim or home theatre! Enjoy your wraparound rear deck & private, fenced-in yard overlooking a scenic ravine. True 2 cargarage+5 car driveway. Embrace the lifestyle you deserve in this one-of-a-kind haven thoughtfully built just across from renowned Hamilton Golf& CC! Min away from restaurants, arts centre, The Ancaster Mill, conservation area & hiking trails, library, shopping, grocery & other amenities.Commuters can quickly reach the 403. You MUST see this home! (id:59911)
Real Broker Ontario Ltd.
RE/MAX Escarpment Realty Inc.
220 Ramblewood Drive
Wasaga Beach, Ontario
Nestled in the heart of the picturesque Wasaga Beach community Shoreline Point, 220 Ramblewood Drive is a newly built bungalow that epitomizes modern living & even features in-ground sprinklers. With 4 bedrooms and 3.5 bathrooms, this home offers ample space for a growing family. This meticulously designed home offers an expansive open-concept kitchen and living room, ideal for entertaining or relaxing with family and friends. You'll find every inch of this home is flooded with natural light. The living room boasts an elegant electric fireplace, creating a cozy ambiance for gatherings or quiet evenings at home. The chefs kitchen features a large island, s/s appliances & a spacious eating area. The primary bedroom seamlessly flows perfectly adjacent with the living room. This primary suite features a walk-in closet, & a 5-pc ensuite with a large soaker tub. On the main floor you will also find 2 additional generously sized bedrooms, a 4-pc bath & a 2-pc powder room. Venture downstairs to the partially finished basement, where you'll find a large recreation room, an additional spacious bedroom and a well-appointed 3-piece bath offering versatility and convenience. The basement also offers loads of flexible space left to complete to suit your needs. Situated in the sought-after community of Wasaga Beach, this home offers proximity to pristine beaches, parks, and a host of recreational activities and backs onto a future proposed park. This beautiful home offers the perfect blend of relaxation and adventure, located just minutes from popular ski hills. Enjoy easy access to winter sports while living in a serene, family-friendly neighborhood! Make 220 Ramblewood Drive your new sanctuary. Schedule your private viewing today and discover the endless possibilities awaiting you in this stunning bungalow. (id:59911)
Revel Realty Inc.
48 Portland Street
Collingwood, Ontario
Welcome to this 5-year young 2 storey townhome in beautiful Collingwood! The welcoming covered front porch is the perfect place to enjoy a beverage while watching the world go by. Upon entering the home, you will be greeted by a spacious entry, soaring 9’ ceilings, a 2-piece bath, a sizable living room that is open to your stylish eat in kitchen with convenient breakfast bar, stainless steel appliances, tile backsplash & walk out to a 16 X16 ft concrete patio contiguous with the deck, and a partially fenced back yard. Your outdoor retreat is beautifully landscaped, ideal for relaxation and entertaining. Upstairs you will find three spacious bedrooms & a 3-piece bath. The primary bedroom offers ensuite privileges with a beautiful glass shower. The lower level includes a finished rec room with hardwood flooring; perfect for additional living space to enjoy with family & friends. This floor also offers a convenient 3-piece bath & laundry room equipped with a new washer & dryer. Located close to walking and biking trails, the beach, a ski hill, and downtown shopping and dining, this home offers the perfect blend of lifestyle and accessibility. (id:59911)
RE/MAX Realtron Realty Inc. Brokerage
265 Cotton Grass Street Unit# 116
Kitchener, Ontario
Be the first to call Williamsburg Towns home - a premium, brand new 32-unit stacked townhome residences in the highly sought-after Williamsburg neighbourhood! Ideally located just steps from essential amenities like Sobeys, Williamsburg Town Centre, Starbucks, GoodLife Fitness, Max Becker Park, Borden Wetlands (with scenic trails), top-rated schools, and more, these exclusive townhomes offer both convenience and luxury. Offering spacious 2- and 3-bedroom floor plans, each suite features at least 2 bathrooms, open-concept living areas, private balconies, dedicated entrances, and 1 parking space. Enjoy high-end finishes, including stainless steel appliances, quartz countertops, and in-suite laundry. This Cotton Grass floor plan offers main and lower level living with 3 beds and 2.5 baths with primary ensuite bathroom. Every detail has been carefully considered to create the perfect place to live. Contact us today for floor plans and pricing details! (id:59911)
Royal LePage Wolle Realty
265 Cotton Grass Street Unit# 202
Kitchener, Ontario
Be the first to call Williamsburg Towns home - an exclusive new 32-unit stacked townhome development in the highly sought-after Williamsburg neighborhood. Ideally located just steps from essential amenities like Sobeys, Williamsburg Town Centre, Starbucks, GoodLife Fitness, Max Becker Park, Borden Wetlands (with scenic trails), top-rated schools, and more, these premium townhomes offer both convenience and luxury. Offering spacious 2- and 3-bedroom floor plans, each suite features at least 2 bathrooms, open-concept living areas, private balconies, dedicated entrances, and 1 parking space. Enjoy high-end finishes, including stainless steel appliances, quartz countertops, and in-suite laundry. This Copper Leaf upper level floor plan offers 3 beds and 2.5 baths with 3-pc primary ensuite bathroom. Every detail has been carefully considered to create the perfect place to live. Contact us today for floor plans and pricing details! (id:59911)
Royal LePage Wolle Realty
409 - 25 Pen Lake Point Road
Huntsville, Ontario
your slice of paradise waits at deerhurt escape to breathtaking lake views and luxurious comfort in this 1 bedroom condo at 25 pen lake point road, unit 409. enjoy effortless ownership through the deerhurst rental program, generating income while you relax and savor the resort life. drive into peninsula lake, explore the trails and indulge in the world class dining, this is more than a vacation home, its a lifestyle. (id:59911)
Century 21 People's Choice Realty Inc.
35 - 258c Sunview Street W
Waterloo, Ontario
PH371, A Stunning Corner Unit On The 7th (top) Level In The Heart Of Waterloo University District. It is within walking distance of the University of Waterloo & Wilfrid Laurier, Conestoga College, and downtown. Professionally Done Unit With Modern Kitchen Feat. Granite Counters, Stainless Steel Apps. Laminate Flooring Throughout. High ceilings. The maintenance fee includes Rogers high-speed internet (worth $75/month). A secure building with entry using FOBs. An excellent investment. This Is A Must See! **EXTRAS** Steps To Transit, Bus, Walking Distance To Everything. Stainless Steel Fridge, Dishwasher, Oven, Microwave, Stackable Washer And Dryer, All Elfs & Window Coverings. (id:59911)
International Realty Firm
309 - 5705 Long Valley Road
Mississauga, Ontario
Beautiful Low Rise Condo, Quality Built By Daniels In High Demand Area! Open Concept Suite Features 9' Ceilings, Bright & Spacious Layout With Built-In Storage Room/Locker. Bedroom Features Large Window & Custom-Organized Walk-In Closet. Gourmet Kitchen Showcases New Stove & Tall Cabinets. Living/Dining Area Walks Out To Balcony With Stunning Sunset Views! Quiet Low Density Building. Conveniently Close To Schools, Erin Mills Town Center, Parks, Transit And Near Hwy 401/403/407. **EXTRAS** Current existing: Stove, Fridge, Exhaust Hood, Dishwasher, Clothing Washer and Dryer, Window Coverings, Electrical Lighting Fixtures. (id:59911)
Royal LePage Meadowtowne Realty
119 - 1144 Royal York Road
Toronto, Ontario
Tridel's Edenbridge On The Kingsway. Indoor amenities include swimming pool, whirlpool, fitness, yoga studio, guest suites, party room and dining room. Outdoor amenities including an English garden courtyard and rooftop Dining/BBQ area. 2-Storey Townhome;2BR+Den;2.5 Baths;Patio;Terrace;Southview;Approx.1620sf. Taxes not yet assessed (id:59911)
Del Realty Incorporated
723 - 1144 Royal York Road
Toronto, Ontario
Tridel's Edenbridge On The Kingsway. Indoor amenities include swimming pool, whirlpool, fitness, yoga studio, guest suites, party room and dining room. Outdoor amenities including an English garden courtyard and rooftop Dining/BBQ area. (id:59911)
Del Realty Incorporated
416 Limeridge Road E Unit# 309
Hamilton, Ontario
Welcome to the well maintained Regal Castle, located in the prime Hamilton Mountain community walking distance to Limeridge Mall. The spacious condo features 2 large bedrooms with walk-in closets, 2 4-piece bathrooms , a large in-suite laundry room situated on the top floor with great views. The building provides a range of amenities for your enjoyment, including a fully equipped gym with sauna, and a spacious party room. This condo is perfect for retirees or those looking to downsize, close to major highways, public transit and shopping. (id:59911)
Royal LePage State Realty
309 - 5705 Long Valley Road
Mississauga, Ontario
Beautiful Low Rise Condo, Quality Built By Daniels In High Demand Area! Open Concept Suite Features 9' Ceilings, Bright & Spacious Layout With Built-In Storage Room/Locker. Bedroom Features Large Window & Custom-Organized Walk-In Closet. Gourmet Kitchen Showcases New Stove & Tall Cabinets. Living/Dining Area Walks Out To Balcony With Stunning Sunset Views! Quiet Low Density Building. Conveniently Close To Schools, Erin Mills Town Center, Parks, Transit And Near Hwy 401/403/407. **EXTRAS** Current existing: Stove, Fridge, Exhaust Hood, Dishwasher, Clothing Washer and Dryer, Window Coverings, Electrical Lighting Fixtures. (id:59911)
Royal LePage Meadowtowne Realty
159 Bayview Avenue
Georgina, Ontario
One of the lowest-priced freehold properties in the entire GTA! Impossible to beat the value! You don't want to miss out on this gem! The bungalow is sitting on a huge 50 x 180 ft flat rectangular lot. It's located at a walking distance to the lake and shopping plazas in South Keswick. There are many newer-built properties in the area. Very quiet family-friendly area, huge upside potential with minimum risk whatsoever! Under 1 hour driving distance to the downtown core! The property requires TLC. (id:59911)
Sixroofs Realty
12301 Keele Street E
Vaughan, Ontario
reat redevelopment land! 2-3 mins drive to king city go station! beautiful country house! Ranch Style Bungalow over 5000 Sq.Ft. living space . big size land 2.01 acres (210x416 ft) best for rebuild your dream house ! Surrounded By Mature Trees! Over 2500 sq.ft. on main floor, 3 Bedrooms, open concept with multiple fireplaces, vaulted ceiling With walk-out to large Deck, oversized double garage . finished basement with separate walkout , Large recreational room, R/I Room for kitchen laminate floors (2023), sauna ,maybe rezoning future for many uses! (id:59911)
Aimhome Realty Inc.
207 - 10 Honeycrisp Crescent
Vaughan, Ontario
2 Bedrooms + Study, 2 Full Bathrooms, Spacious And Bright 803 Sqft***Engineered Hardwood Floors, Stone Counter Top And Backsplash*** Amenities Include State-Of The-Art Theatre, A Party Room With A Bar Area, A Fitness Centre, A Lounge And Meeting Room, Guest Suites, A Terrace With A Bbq Area And Much More Residents Of Mobilio Condos Will Be Able To Enjoy In Urban Area*** Minutes Walk To Vaughan Metropolitan Centre. Nearby Will Be Located Amenities Such As Entertainment Options, Fitness Centres, Retail Shops, Cineplex And Much More*** Minutes Drive To Canada's Wonderland And Vaughan Mills Shopping Centre **EXTRAS** Stainless Steels Stove, Built-In Fridge, Microwave, Dishwasher, Front Loading Washer And Dryer, Existing Lights Fixtures, Hardwood Floors, And Window Coverings. Unit Is Centrally Heated And Air-Conditioned (id:59911)
Homelife Superstars Real Estate Limited
14 Knotty Pine Drive
Whitby, Ontario
$$ Spent On Renovations,Welcome To This Beautiful 3 Br Home Located On A Quiet Sought After Neighborhood Of Williamsburg, New Kitchen, New Washrooms, New Floors, Freshly Painted Entire House, New Roof (2024). Finished Basement With Separate Entrance. S/S Appliances Incl. Double Door Fridge, Brand New Stove, Washer/Dryer And Dishwasher. 6 Total Parking. Close To All Amenities And Top Schools. ** This is a linked property.** (id:59911)
Homelife/future Realty Inc.
315 - 121 St. Patrick Street
Toronto, Ontario
Brand new Artists' studio apartment for rent. Ideal for students, professionals, and parents. Efficient layout, no wasted space. Great transport links: Just 2 mins' walk to St. Patrick & Osgoode stations. Near higher ed: 10-min walk to UofT, 15 mins to Ryerson Univ. Business hub: 15-min walk to Chinatown & financial district. Cultural hotspots: 5-min walk to AGO, OCAD, Osgoode Hall, Roy Thomson Hall, The Royal Alexandra Theatre, Princess of Wales Theatre. Business convenience: 10-min walk to Toronto City Hall, Nathan Philips Square & Eaton Centre. Medical facilities: 10-min walk to Mount Sinai, SickKids, Toronto General Hospital. Nature & parks: Grange Park, Butterfield Park, Larry Sefton Park, all nearby. (id:59911)
Royal LePage Peaceland Realty
1018 - 352 Front Street W
Toronto, Ontario
Fly Condos! An Iconic Luxury Condominium Across From Dt Convention Centre. Excellent Two Bdrm Layout For 709 Sf. Plus 260 Sf. Full Length Balcony. Expansive Floor-To-Ceiling, Wall-To-Wall Windows Across The Unit. Sunny Bright Nw Exposure Over Looks Clarence Park. 2 Walk-Outs To Balcony. S.S. Kitchen Appliances. Professionally Installed Hunter-Douglas Silhouette Window Blinds In Living Room & Luxury Black Out Drapery In The Bdrms. Custom Built Wardrobe! (id:59911)
Homelife New World Realty Inc.
203 - 221 Adelaide Street
Saugeen Shores, Ontario
Discover the charm of Chantry Place condominiums, perfectly situated just a short stroll from Southampton's renowned white sand beaches and stunning sunsets! This beautiful 1160 sq.ft. condo is perfect for anyone looking to downsize. This condo features 2 bedrooms, 1 bath, and a private balcony, facing east with a very quiet and calming view. Upon entry, you're welcomed by an open concept layout and a cozy atmosphere. Suite 203 showcases elegant hardwood and tile flooring, with lots of natural light. The kitchen has darker maple cabinets along with generous granite countertops, a wooden island, and Stainless Steel appliances, making meal preparation a breeze! The luxurious 4-piece bathroom includes both a separate shower and tub, perfect for a relaxing soak. This condo offers exceptional amenities: a spacious 6x8 storage unit is perfect for all your beach gear, bicycles and/or winter tires. The exclusive covered parking spot in a heated garage with your own remote, provides convenience and protection for you and your vehicle. There is also plenty of visitor parking. Engage with the lively community within the complex, which features a common kitchen area, a fully equipped gym, and additional showers. The crowning jewel is the expansive rooftop patio, offering awe-inspiring views of the famous sunsets and panoramic vistas of Chantry Island. It's the perfect venue for summer drinks and BBQ gatherings with your friends and family. You will find peace and easy living in this exceptional condo, with no need to rake leaves or shovel snow! Whether you're seeking a permanent residence or a vacation retreat, this condo has it all. Dont miss this amazing opportunityjust turn the key and move in and enjoy, as much of the furnishings are also negotiable. Book your showing today!. (id:59911)
RE/MAX Land Exchange Ltd.
36 Ditton Drive Unit# 6
Hamilton, Ontario
Almost new industrial condo unit available. Just over 2600 sq ft in total, with roughly 800 sqft of office space & mezzanine boardroom, with additional space being warehouse space, or have the opportunity to build out for more office space. Many potential uses with the M3 zoning. Professional looking front entrance, with large rear garage door for shipping and receiving. Includes two, 2-piece bathrooms. One located in the office one in the warehouse. Located in the Red Hill Business Park North, with easy access to major transportation routes and public transit. (id:59911)
Royal LePage Macro Realty
515490 2nd Line
Amaranth, Ontario
Discover Your Dream Homestead! This Lovely East-Facing Bungalow Sits On 34 Tranquil Acres Just Minutes From Shelburne. Ideal For A Self-Sustaining Lifestyle & Hobby Farming Enjoy A Grand Double Door Entrance, Separate Living And Dining Areas (Currently Used As Office), Spacious Sunroom* & 3 Large Bedrooms. The Renovated Kitchen With Quartz Counters, Cozy Sunroom, Pot Lights, 2 Fireplaces, And 3 Bathrooms Make It A Perfect Family Home. The Open, Airy Layout Is Carpet-Free. The Finished W/O Bsmt With Big Windows Offers Recreation Space And The Potential For Two Extra Bedrooms (Roughly Marked On The Floor), Ideal For Guests. Outside, A Steel Roof And Exterior Pot Lights Add To The Appeal, And The Deck Is Perfect For Enjoying The Peaceful Views. The Property is a Homesteader's Paradise with Sheds, Coops, and a 2-storey workshop for trying your Handyman Skill. Embrace the Serene, Sustainable Lifestyle in this Enchanting Bungalow, where Comfort meets Countryside Bliss! (id:59911)
Homelife/miracle Realty Ltd
2 - 98 Heartleaf Crescent
Brampton, Ontario
Bright and Clean Legal 2 Bedroom With 2 full Bathroom- Basement For Rent, Separate Entrance with Large Windows Open Concept Living and Pot Lighting. Located On A Quiet Street in Fletcher's Meadow. , Heat, Water and Hydro are Included. Close To Shopping and Minutes To The 410. Tenants to pay- Water and Hydro 30%. One parking . (id:59911)
Century 21 People's Choice Realty Inc.
36 Pacific Wind Crescent
Brampton, Ontario
You have seen the ordinary, now see the extraordinary! This home includes approx.. 3000 sqft of living space, 2022 Concrete drive, Tiled porch enclosure, Covered 14'x12' composite deck including custom glass rails and surrounding planters for spring annuals, 6 seat hot tub, no backyard neighbors, mature trees, 12'x13'-8" workshop/shed, metal roof (2014), updated garage door (2022), Ascending to the 2nd floor, note the custom illuminated Baluster and Balustrade with remote! 2nd Floor includes updated angled hardwood, updated main Bathroom, fully renovated Ensuite. Lennox Furnace & A/C (2022). Venmar Hepa 3000 whole house air filtration, Main floor includes herringbone patterned 12"x24" tile, family room includes wood grain look 7.5"x47" tile, updated low profile stoned gas fireplace with remote, cavity for tv. & media, illuminated ceiling trough w/ remote (2023), fully permitted 4 seasons sunroom (solarium) 2012 with heated floor. 2022 Fully renovated pot lamp coffered ceiling eat-in kitchen includes Soft close doors and drawers, Bosch built-in black S/S Microwave/oven combination, Refrigerator and Overhead hood. B/I Bosch dishwasher, Black Bosch gas cooktop, Backsplash, Silestone Quartz countertops, pot filler and soap dispenser, office area with built in desk and cabinetry. Laundry machine closet including Samsung Washer and gas Dryer with built-in cabinetry. Raised flooring in basement includes tongue and groove plywood and dimpled plastic underlayment sub flooring for added comfort. Garage also includes main floor entrance, many storage shelves, cabinets and professionally wired for EV charger. Legal separate entrance to basement. 2nd and 3rd generous sized bedrooms include Ikea shelves as mounted. (id:59911)
Ipro Realty Ltd
1351 Lansdowne Avenue E
Toronto, Ontario
Fully Detached Home with Incredible Potential in Charming Corso Italia Neighborhood, steps to St. Clear! This solid and well-maintained home offers a fantastic layout with multi-use options. Featuring a triplex setup with separate entrances for each floor, this property can easily be converted into a single-family home or offer the opportunity to live in one unit and rent out the other unit(s)/rooms (including the separate basement). Coin-operated laundry adds convenience and extra income.Enjoy The fully fenced backyard! 2-car side-by-side wide parking area, accessible via a laneway, which might be potential for a future laneway suite or double garage. Notable upgrades include exterior siding, ungrated wood-burning fireplace with chimney improvements, new railings, new fence, etc. Enjoy the best of city living with TTC/Subway, Earlscourt Park, boutique shops on St. Clair, restaurants, great schools, and more all at your doorstep. Just ~ 5 km to the University of Toronto, ~3 km to George Brown College, ~4 km to Casa Loma, and so close to downtown Toronto! Don't miss this incredible opportunity! Extras: Roofed porch, Updated Landscaping, Carpet free home, Additional parking available on the street. (id:59911)
Ipro Realty Ltd.
105 Lougheed Road E
Barrie, Ontario
CHARMINGLY FULLY RENOVATED HOME with brand new appliances IN A PRIME LOCATION IN A PEACEFULNEIGHBOURHOOD! Welcome to this inviting 2-storey home with a completely finished basement with a separate entrance for lease, nestled in a peaceful, family-friendly area in Barrie's west end. This prime location combines the tranquility of a quiet neighborhood with the convenience of easy access to all major amenities. Schools, parks, shopping, and dining options are just moments away, creating an ideal setting for families seeking both convenience and a warm neighborhood feel. Entire house with finished basement and separate entrance, rent is $4,000. Just upper and main floor $3,000. Just basement apartment $1,500. If the house is partially rented then utilities are to be shared between the tenants. (id:59911)
Royal Star Realty Inc.
2104 - 2 Westmeath Lane
Markham, Ontario
Perfect for first-time homebuyers looking to start a family, this cozy condo stacked townhouse in Markham offers 2 bedrooms, 2 bathrooms, large windows and a sunlit balcony. Located near a hospital, hwy 407, community center and Go bus terminal, it provides convenient access to amenities. It's also within the catchment area of Bill Hogarth Secondary School, ranked 52nd, making it an ideal choice for families prioritizing education and community convenience. Don't miss out this opportunity to make this exceptional property your own! Schedule your viewing today before it's gone (id:59911)
Century 21 King's Quay Real Estate Inc.
3502 - 195 Commerce Street
Vaughan, Ontario
Experience Luxury Living In The Heart Of Vaughan Metropolitan Centre!This Brand New 1 Bedroom, 1 Bathroom Unit Offers A Bright East View With An Open Concept Modern Kitchen And Living Area. Featuring 475 Sqft Of Interior Space + A Spacious 136 Sqft Balcony (Total 611 Sqft), This Stylish Condo Features Laminate Flooring Throughout And Stainless Steel Kitchen Appliances. Enjoy The Best Of Urban Living With Top Amenities Just Minutes Away! Cineplex, Costco, IKEA, And Vaughan Mills Shopping Centre Are All Within A Short Drive, Along With Easy Access To TTC, VMC Subway, VIVA, And Highways 7/400/407. Dont Miss Out! (id:59911)
RE/MAX Realtron Yc Realty
38 Wraggs Road
Bradford West Gwillimbury, Ontario
This stunning, bright luxury residence offers an exquisite living space tailored for modern living, situated on a premium lot with a walkout. Designed to impress, the home features an exceptional layout with oversized windows that flood the interior with natural light and offer breathtaking sun exposure views. Meticulously upgraded throughout, this home showcases premium hardwood flooring, oversized tiles, smooth ceilings with refined detailing, high-end cabinetry, upgraded countertops and sinks, elegant staircase, trim, doors, and hardware. The gourmet kitchen is equipped with quartz countertops, backsplash, pot lights, and a gas stove, while the living area boasts a stylish gas fireplace and a convenient BBQ hookup. Main floor office and upgraded primary ensuite with large glass shower and soaker tub. The 9-ft premium basement includes upgraded windows and a spacious cellar, adding both functionality and value. Nestled in the master-planned community of Bond Head, this home is just five minutes from Hwy 400 and a short drive to downtown Bradford, where all essential amenities await. Enjoy great golfing at The Club at Bond Head, just minutes away, or take in the beauty of nearby parks within walking distance. A perfect blend of luxury, convenience, and lifestyle this home is a must-see! (id:59911)
Keller Williams Realty Centres
26 Parkview Hill Crescent S
Toronto, Ontario
This modern and beautiful lower level/basement unit has 9ft. ceiling height and lots of above grade windows. This is not your typical lower level apartment, it is bright, airy and has loads of upgraded features. Located minutes from the DVP, 401 and downtown by car, minutes to bike trails and TTC conveniently less than a block away. Features Include: Heated Hardwood floors throughout, Central air and central vac, Spa like bathroom with double sink, large glassed in shower, stone counter top, Stainless steel appliances (fridge, stove and dishwasher) and granite counter tops Large, king sized master bedroom with walk-in closet and closet organizer, Open concept living, dining, kitchen space, Gas Fireplace Private entrance and separate security system, On site laundry, Parking negotiable. Furnishings are optional subject to tenants preference. (id:59911)
Century 21 Regal Realty Inc.
