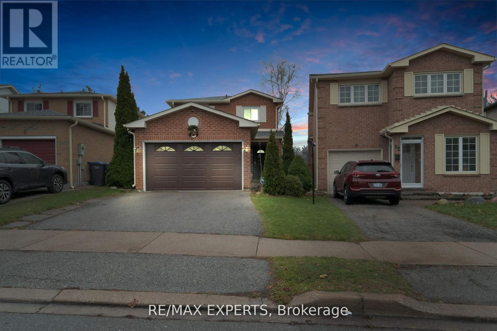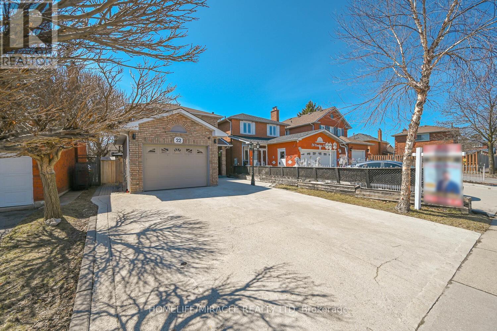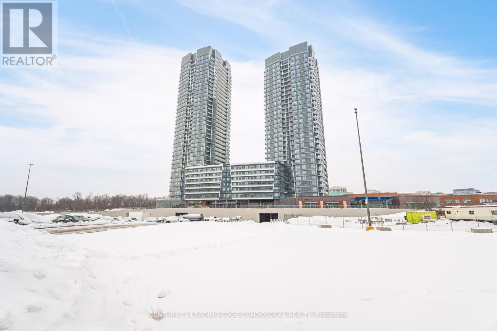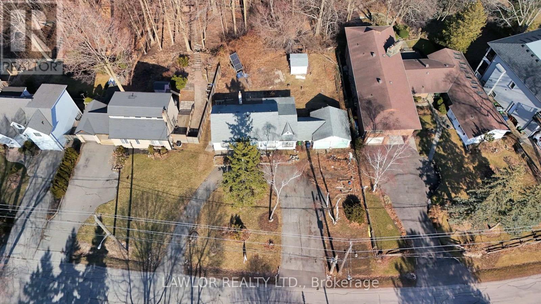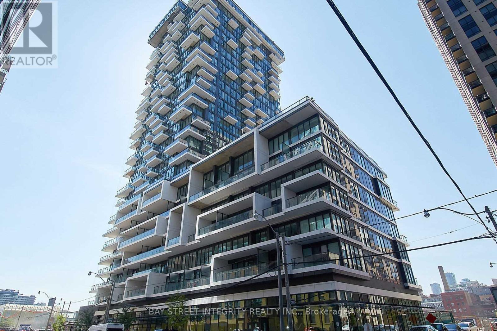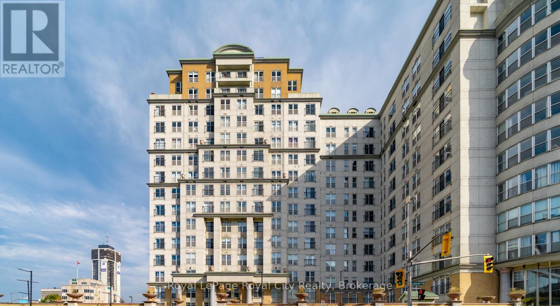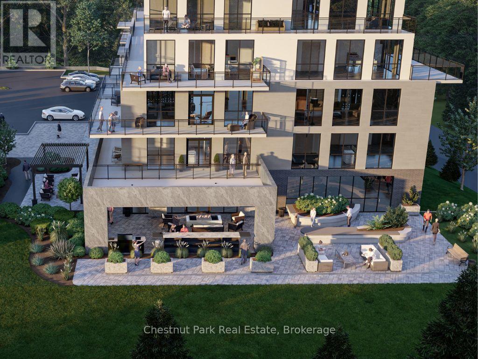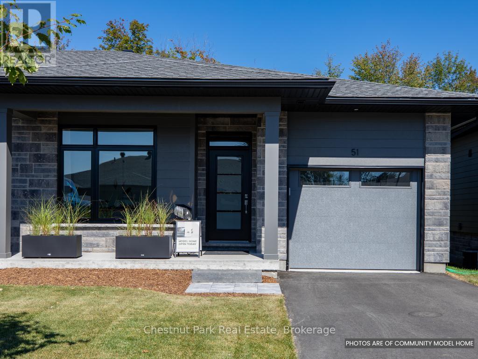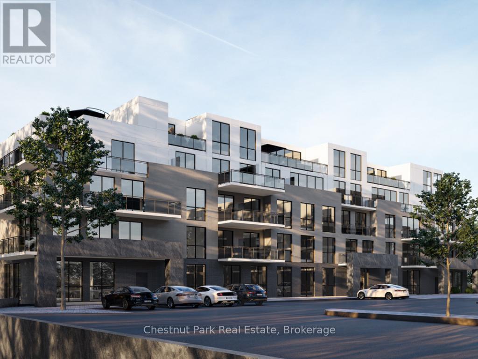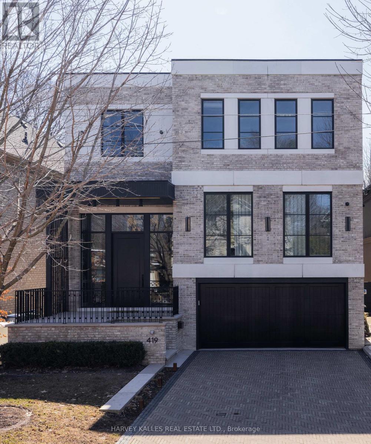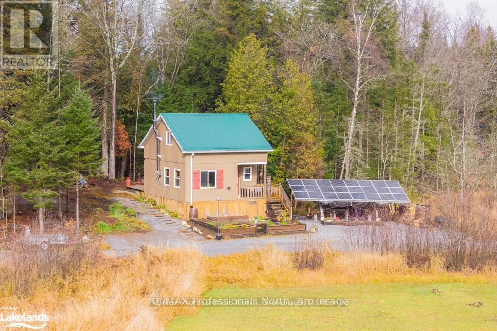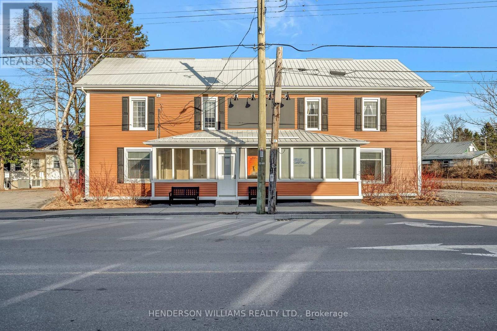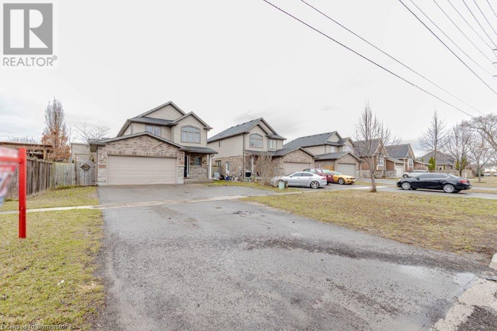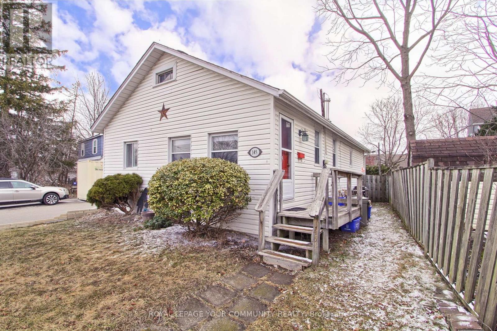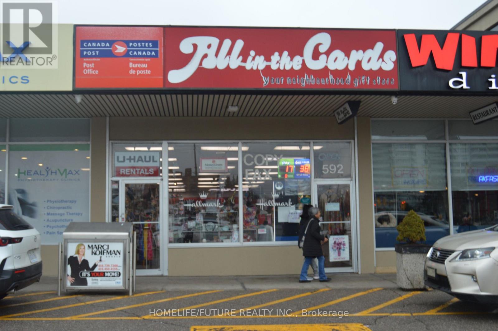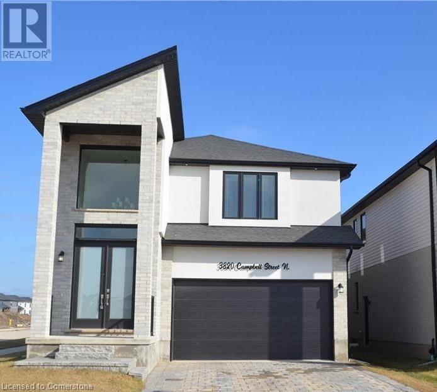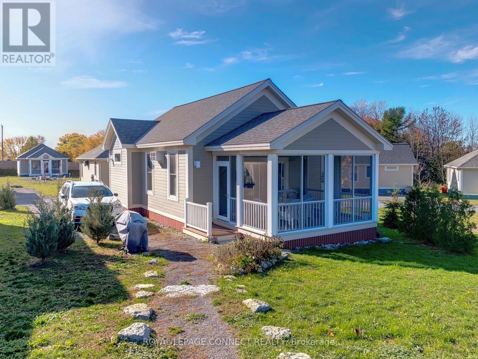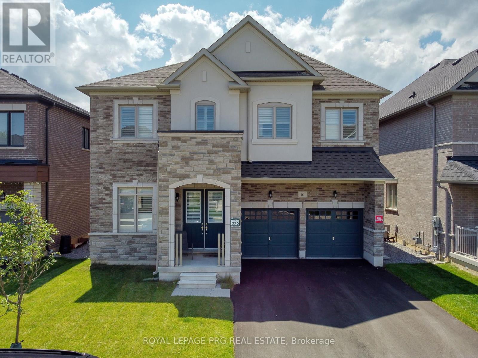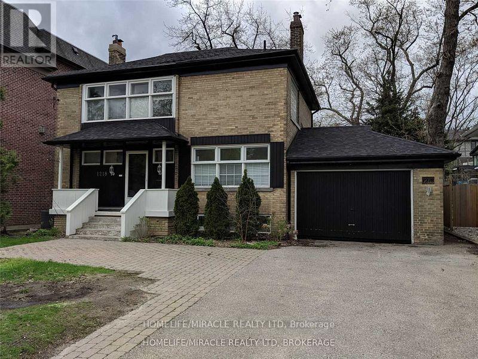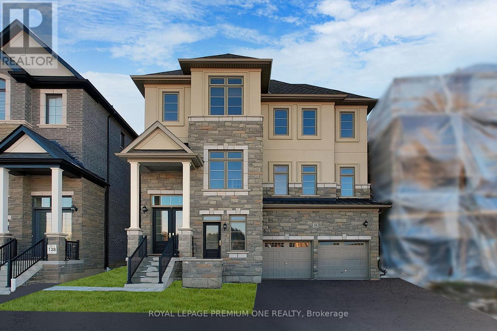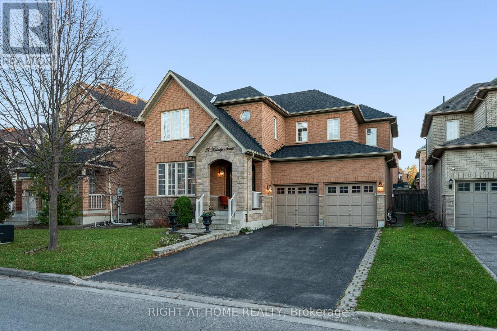10 Cassander Crescent
Brampton, Ontario
This charming detached home is located in the highly desirable, family-friendly neighbourhood of Heart Lake East in Brampton. Boasting an excellent lot size, this property offers plenty of outdoor space for play and relaxation. Inside, the functional floor plan includes 3 spacious bedrooms and 2 well maintained bathrooms, perfect for your family to enjoy. The fully finished basement provides additional living space, ideal for a combination of a rec room, home office, fitness area, and extra storage. Located close to parks, schools, and all amenities, this home offers both convenience and comfort. Don't miss the opportunity to own this beautiful home in one of Brampton's most sought-after areas! (id:59911)
RE/MAX Experts
103 Camp Lane
Centre Hastings, Ontario
Looking to retire on the lake or get a cottage property, well look no further! Well-maintained 4-season raised bungalow on the Moira River at the mouth of Moira Lake. This 3-bedroom home with just under 1400 sq ft of living space and a finished basement is waiting for you. Located halfway between Toronto and Ottawa, this lovely home boasts a large deck overlooking the water, a 6-man hot tub, and a screened gazebo for your enjoyment. There is a covered porch on the front of the house and a large front yard for entertaining, plus there is a 15 X 13 bunkie as well as an 11.8 X 11.8 shed. The waterfront is on the Moira River and there is a natural shoreline for the nature lover. A 20 X 15 deck at water level leads to the 70 ft dock out to the river and all it has to offer. Just a short boat ride to Moira Lake! (id:59911)
Exit Realty Group
22 Cranberry Crescent
Brampton, Ontario
Welcome To this Stunning Detached Home in The Highly Sought-After Community of Fletcher's Creek South!!! This Beautiful Property (full of Upgrades) Boasts 3 Bedrooms, 4 Bathrooms and A spacious Living Space.!!! Freshly painted & No Carpet in the House, New Concrete Driveway can park 5 cars, Surrounded by Fine Dining, Top Shopping Destinations, And Exceptional Public And Private Schools in GTA. Conveniently Located Near Highways 407 And 403, GO Transit, And Regional Bus Stops The open Concept Main Floor and Huge Backyard with Deck & Gazebo are Ideal for Hosting Guests, While the Spacious Bedrooms upstairs Provide a Peaceful Retreat For you And Your Family. Unique Opportunity to own a Newer Home in A Desirable Neighborhood. With High-End Finishes and Design Throughout, This Property Is sure to Impress. Don't Miss Your Chance to Make This Stunning Home Your Own !!! (id:59911)
Homelife/miracle Realty Ltd
177 Vanda Drive
Vaughan, Ontario
Spacious 1 Bd / 1 Bath Walk Out Bright Basement Apartment, Separate Entrance, Looks Like the First Floor. Separated Washer Dryer. Stunning Space with Lots of Storage. 1 Parking On Driveway. 1/3 Utilities OR $200 per Month. Steps Away From Parks, Public Transit & Schools. Minutes Away From Shops, Restaurants! For AAA tenant ONLY. (id:59911)
Proptech Realty Inc.
Ph03 - 30 Upper Mall Way
Vaughan, Ontario
Experience elevated living in this brand-new, never-lived-in 2 bed + den/2 bath penthouse, offering 1,200+ sqft of contemporary elegance in the first of two towers constituting the leading edge of a massive redevelopment of the tract of land on the northwest corner of Clark Avenue and Bathurst Street upon which sits the Promenade Mall. This bright 36th floor corner suite features floor-to-ceiling windows, bathing the space in natural light while showcasing breathtaking panoramic views. The modern open-concept design boasts a stylish kitchen with sleek stainless steel appliances and a centre-island, perfect for entertaining. The primary bedroom offers a private retreat with a walk-in closet and ensuite. Enjoy the rare luxury of two private balconies, including one off the primary bedroom, ideal for morning coffee or evening relaxation. Includes TWO parking spaces and 1 locker. Unbeatable location! Nestled at the northwest corner of Clark Avenue and Bathurst Street, to be connected by an indoor passageway to the Promenade Shopping Centre that includes more than 150 stores and services such as Coach, Aritzia, H&M, Lululemon, Athletica, SportChek, Old Navy, Urban Planet and Pandora, and just blocks west along Clark of the Beth Avraham Yosef Synagogue (BAYT) and Sobeys Thornhill, world-class dining and cafes. Easy access to Highway 407, VIVA Transit Terminal to the soon-to-be completed Vaughan Metropolitan Subway Station, parks, library and golf course, community centers and top-rated schools. Residents enjoy state-of-the-art amenities, including fitness center, rooftop terrace, party lounge and more. **Please note some of the photos are virtually staged** (id:59911)
Century 21 Leading Edge Condosdeal Realty
237 Rouge Hills Drive
Toronto, Ontario
** BUILD YOUR DREAM HOME WITH STUNNING WATERFRONT VIEWS ** DISCOVER A RARE OPPORTUNITY TO OWN A ROUGE RIVER RAVINE DEVELOPMENT LOT IN THE SOUGHT AFTER WEST ROUGE COMMUNITY ** THIS EXPANSIVE 100' x 295' PROPERTY BOASTS A RARE 45' OWNED WATER FRONTAGE OFFERING DIRECT ACCESS TO A SCENIC WOODED OASIS JUST STEPS FROM ROUGE BEACH AND THE WATERFRONT TRAILS ALONG LAKE ONTARIO ** EMBRACE THE BEAUTY OF NATURE WITH YEAR-ROUND OUTDOOR ACTIVITIES INCLUDING KAYAKING CANOEING & WINTER SKATING ** LOCATED NEAR TOP-RATED SCHOOLS, RESTAURANTS & WEST ROUGE LAKESIDE COMMUNITY CENTRE OFFERING TENNIS COURTS ACROSS THE STREET ** EASY ACCESS TO HIGHWAY 401, THIS IS THE PERFECT SETTING TO BUILD YOUR DREAM HOME ** DON'T MISS THIS CHANCE TO CREATE YOUR OWN PRIVATE RETREAT IN ONE OF THE MOST PICTURESQUE AND TRANQUIL AREA OF THE ROUGE RIVER REGION ** (id:59911)
Lawlor Realty Ltd.
824 - 20 Edward Street
Toronto, Ontario
Panda 1 Bedroom Condo with furnitures, Located In The Heart Of Downtown Core. Minute To Eaton Centre, Dundas Square, Subway, Restaurants, Close To UOT, TMU, OCAD, Close To Hospitals.....Etc.....Open Concept Floor Plan, Floor To Ceiling Windows, Laminate Floor Throughout, 9Ft Ceiling,Large Balcony. Compact Kitchen With Builtin Fridge, Dishwasher And Lots Of Storage Space. (id:59911)
Dream Home Realty Inc.
2nd Floor - 288 Markham Street
Toronto, Ontario
Location!! Location!! Beautifully Renovated From Top To Bottom With Gorgeous Finishes & Soaring Ceilings, This Sun-Filled 2nd Floor Two Bedroom Unit Features A New Kitchen, Bathroom, Laundry Facility & New Stainless Steel Appliances. Steps To Public Transit, Elementary, Secondary & Post Secondary Schools, Restaurants, Coffee shops, Community Centres & Trinity-Bellwoods Park. (id:59911)
Royal LePage Terrequity Realty
85 Bankside Drive Unit# E34
Kitchener, Ontario
Beautiful end corner unit, offers 3 spacious bedrooms, 3 bathrooms, comfort for the whole family, high ceilings, bright, airy and inviting. The unfinished basement is ready for you to customize, rough in bath. Extra owned parking space (E34) is a rare convenience you'll love. Steps from plazas shopping and schools, just minutes to the highway for stress free commuting. (id:59911)
Smart From Home Realty Limited
807 - 77 Shuter Street
Toronto, Ontario
88 North Condo, 1 Bedroom, 1 Bathroom With Balcony. Close To Yonge/Queen, Near 2 Subway Stations And Eaton Center. Walkable To Ryerson U, Grocery, Shopping, Restaurants, Financial District. Steps To St Michael Hospital And Queens Street Shopping Area Extras: Fridge, Stove, Dishwasher, Microwave, All In One Washer & Dryer. 24-Hr Concierge (id:59911)
Bay Street Integrity Realty Inc.
1 - 498 King Street E
Toronto, Ontario
Prime 2-Storey Corktown apartment with private entry located above one of Toronto's Top Restaurants. Spacious Bedroom, Living Room and Kitchen, plus a smaller room suitable for Nursery, Den or Office. Fire Escape access from all levels. **EXTRAS** Newly Renovated. Brand new Kitchen, Bathroom, Floors, Windows and Appliances. Two separate entrances! Move in now and get April for free! (id:59911)
Homelife Classic Realty Inc.
614 - 135 James Street S
Hamilton, Ontario
Welcome to the historical Chateau Royale in the heart of downtown Hamilton! This iconic building is just steps away from the Hamilton Go Centre and surrounded by countless restaurants, shops and amenities. Enjoy the convenience and charm that downtown living has to offer! Feel the warmth inside this bright 2 bedroom 2 bath unit that sits at over 1000sqft and features a spacious living and dining area, large windows with custom blinds and an incredible city view! The kitchen gives a great space for entertainers with an open feel and stainless steel appliances. Through the rest of the space you will find the large primary bedroom, featuring a 4 piece ensuite, as well as great sized second bedroom and secondary 4 piece bathroom. Not to mention, this unit comes with an owned parking space and the rare feature to continue use of a second space as well! Unit 614 is one you are not going to want to miss, book your private showing today! (id:59911)
Royal LePage Royal City Realty
408 - 15 Pine Needle Way
Huntsville, Ontario
Discover The Ridge at Highcrest by Edgewood Homes - a community where modern design meets the simplicity of hassle-free living. Among its standout offerings is Suite 408, The Antler, a rare and sunlit gem with windows spanning East, South, and West, ensuring natural light fills your space throughout the day. This 3 bedroom, 2 bathroom suite features a spacious 1,292 SQFT of interior living space paired with 674 SQFT of outdoor bliss across two balconies. Start your mornings with coffee on the East facing balcony and unwind in the evenings with breathtaking sunsets from the West facing one. Thoughtful design shines through with an open concept kitchen, living, and dining area, an in-suite laundry room, and a primary bedroom complete with an ensuite. Highcrest residents also gain access to exclusive amenities, including a state-of-the-art fitness centre, indoor and outdoor kitchens, an expansive terrace, and a stylish residents lounge. Residents will also enjoy the amenities including a fitness centre, indoor and outdoor kitchen and dining areas, an outdoor terrace, and a resident's lounge. For a limited time, Edgewood Homes is offering early bird incentives to all buyers, which include a full suite of stainless steel appliances, washer and dryer, storage locker, one parking space, $0 assignment fees, and included development charges. The Ridge at Highcrest offers the ultimate blend of luxury, convenience, and the serenity of Muskoka living. Photos are artist's concepts. (id:59911)
Chestnut Park Real Estate
16 Pine Needle Way
Huntsville, Ontario
Welcome to the newest phase of bungalow towns along Pine Needle Way, located in the coveted Highcrest transitional community. As part of Highcrest, Huntsvilles hidden gem, 16 Pine Needle Way is part of the active living community, which is conveniently located in-town within walking distance from restaurants, shopping, and the gorgeous Muskoka landscape. Excitingly, residents of this community will soon have access to amenities at The Ridge, including a fitness centre, indoor and outdoor kitchen and dining areas, an outdoor terrace, and a resident's lounge, adding even more value to this vibrant community. 16 Pine Needle Way offers two bedrooms and two baths, an unfinished full basement with option to finish it, boasts high-quality upgrades such as quartz counters, engineered hardwood flooring, and premium cabinetry, all of which add comfort and style. The covered private deck, offers a tranquil retreat overlooking greenery, ensuring moments of relaxation and rejuvenation. Solid composite exterior siding complimented with stone accents wraps all the way around the home. With completion expected for Summer 2025, this exceptional property awaits its discerning owner to choose its finishes and upgrades. Come and experience the perfect blend of luxury and comfort at 16 Pine Needle Way, presented by Edgewood Homes. (id:59911)
Chestnut Park Real Estate
103 - 15 Pine Needle Way
Huntsville, Ontario
Presenting Edgewood Homes' latest offering, The Ridge at Highcrest, where modern, hassle-free living awaits. Suite 103, The Clover, exemplifies this with its open concept kitchen, living and dining room, ample storage, in-suite laundry, and a spacious bedroom with an en-suite bathroom and generous walk-in closet. The Clover features 721 SQFT, 1 bedroom, and 1 bathroom, with access to a private terrace and green space. Residents will also enjoy the amenities including a fitness centre, indoor and outdoor kitchen and dining areas, an outdoor terrace, and a resident's lounge. For a limited time, Edgewood Homes is offering early bird incentives to all buyers, which include a full suite of stainless steel appliances, washer and dryer, storage locker, one parking space, $0 assignment fees, and included development charges. The Ridge at Highcrest offers the ultimate blend of luxury, convenience, and the serenity of Muskoka living. Photos are artist's concepts. (id:59911)
Chestnut Park Real Estate
415 - 470 Dundas Street E
Hamilton, Ontario
Enjoy luxury living in Waterdown's vibrant Trend 3 complex with this stunning 1-bedroom plus Den end unit. Perfectly located with easy access to highways, the Go station, shopping, schools, and parks. Offering 675 sq ft of exquisite open-concept design, this suite is illuminated by floor-to-ceiling windows, maximizing the influx of natural light. Featuring pristine kitchen cabinets, stainless steel appliances, and sleek quartz countertops complete with a breakfast bar, this space is designed for both functionality and style. Take your morning coffee to your private balcony and enjoy the convenience of in-suite laundry. The den provides versatile additional living space, perfect as a cozy home office or retreat. Experience comfort in the chic main bathroom, boasting upgraded quartz countertops and a walk-in glass shower. This unit extends its luxury with efficient geothermal heating/cooling, ensuring comfort throughout the year. Enjoy the building's premier amenities, including a fully equipped gym, rooftop terrace, and party room. Complete with one underground parking spot and a locker unit. Immerse yourself in sophistication and convenience at Trend 3, built by the acclaimed New Horizon group (id:59911)
Royal LePage Burloak Real Estate Services
341 Callaway Road
London, Ontario
Welcome to 341 Callaway Road with a very modern and unique elevation built by Wastell Developments, in the highly sought after community of Sunningdale. This freehold, vacant land condo end unit Townhome, offers style and sophistication; which includes a flex space on Ground Floor with access to the back patio area and Double car Garage. Upstairs you will find 9ft ceilings and a coveted open concept design. The large windows offer loads of natural light and the open living/dining area and powder room presents the ideal space for entertaining guests. The gourmet kitchen showcases premium white cabinetry, with island, quartz counters; and includes stainless appliances as well as a large pantry. The upper level features 3 spacious bedrooms; including a primary bedroom with a luxurious ensuite, complete with walk-in shower and glass slider doors. The remaining two bedrooms are bright and spacious with large closets and an additional 3 pc bathroom. Located just minutes from Masonville, surround yourself with amazing shopping, parks, schools, golfing and walking trails. Book your private showing today! (id:59911)
Intercity Realty Inc.
2 - 689 The Queensway E
Toronto, Ontario
Are you looking for the perfect retail space to grow your business? Look no further! Located on the Ground Floor of a brand new boutique condo with 200+ residential units, Queensway facing 1150+ Sq ft unit offers a wide range of uses not limited to Commercial Retail, Tutoring, convenience store, Mortgage Office, Lawyer Office etc. Establish your business in this prime location and enjoy the benefits of a thriving community and high visibility. Don't miss this exceptional opportunity!! (id:59911)
RE/MAX Gold Realty Inc.
2 - 5 Main Street S
Uxbridge, Ontario
Bright And Airy 2-Bedroom Apartment In The Heart Of Uxbridge. Amazing Location, Great Landlord. Open Concept Kitchen, Large Living Area and Generous Bedrooms. Pet Friendly. NO SMOKING. Unit has been professionally cleaned and is ready for viewings. (id:59911)
Homelife Classic Realty Inc.
299&295 King Street N
New Tecumseth, Ontario
An exceptional infill opportunity in the heart of Alliston, this 0.87-acre site with 230 feet of frontage on King Street North presents prime potential for developers and investors. A concept plan is available for 24 back-to-back stacked townhomes or a 24-unit apartment building ,ideally located within a well-established residential neighbourhood. The offering includes 299 King St N, a well-maintained brick raisedbungalow featuring 3 spacious bedrooms, a full bathroom, and a separate finished in-law suite with 3 additional bedrooms and another fullbathroom and attached garage. Also included is 295 King St N, offered in as-is condition, featuring a bungalow and a 1,500 sq ft block garage with a loftideal for future use or redevelopment. The entire parcel can be purchased together for a larger project or severed into three lots ,allowing for flexible development strategies. Property may be eligible With the Town of New Tecumseths Water Allocation Program Prior to2028,this is the perfect time to position yourself for a future-ready residential development. (id:59911)
RE/MAX West Realty Inc.
419 Glengrove Avenue
Toronto, Ontario
Tucked away on one of Glengrove Aves most serene and coveted stretches in prestigious Lytton Park, this exceptional home is embraced by an enclave of distinguished residences, heightening its aura of exclusivity. Conceived, owned, and built by a celebrated designer-architect duo Bananarch Design Studio, it is a masterwork of impeccable craftsmanship and nuanced detail no corner cut, no element overlooked. The free-flowing main level fuses living, dining, and kitchen in harmonious rhythman entertainers dream and a familys everyday luxury. Bold modernist lines dance with classical European elegance, creating a visual dialogue that's as timeless as it is forward-thinking. A palette of natural textures, refined finishes, and subtle accents invites warmth and serenity, with exquisite lighting adding dimension and drama. The kitchen, a culinary haven, features a grand, open layout with room for lively gatherings and intimate moments alike. A full butlers pantry adds grace and ease to every occasion. Step outside through seamless glass doors into a lush, landscaped garden ideal for alfresco dinners or quiet morning coffee. Upstairs, five generous bedrooms blend elegance and comfort, with the primary suite a private escape featuring a spa-worthy ensuite clad in luxurious materials. Below, the finished basement unfolds into versatile living: a mudroom, gym, sixth bedroom, theatre room, and the show stopper an indulgent spa retreat with a steam shower and sculptural stone soaking tub. (id:59911)
Harvey Kalles Real Estate Ltd.
15 Iceboat Terrace
Toronto, Ontario
Parking available for sale at 15 Iceboat Terrace Level A-37. The parking spot is near the entrance of the elevator. Buyer must be registered owner of 15 or 21 Iceboat Terrace. Buyer/Buyer's Agent to verify Property Tax & Maintenance Fee. (id:59911)
Century 21 Atria Realty Inc.
15/16 - 93 Rye Road
Parry Sound Remote Area, Ontario
Discover the charm and freedom of living at Lot 15/16 93 Rye Road! This 760 sqft Off-Grid, not-so-tiny home is packed with upgrades and personality, offering a sun-filled, spacious layout. The large loft bedroom includes an ensuite, and a main-floor den offers flexibility to become a cozy second bedroom. Set on 2 acres of scenic land, this homes deck overlooks a peaceful pond and abundant wildlife for a true escape into nature.Key features include a 5000 KW solar system and AGM batteries (installed 2020), a triple-filtered water system with UV, a WETT-certified wood stove, and pre-installed electrical for a bunkie or shed. For gardeners, raised garden beds are ready to produce fresh vegetables.Located just 15 minutes from South Rivers shops, restaurants, and services, this property offers low monthly costs at $350 + HST, with annual property taxes of only $250. Plus, the first year of fees is already covered by the current owner. This is truly a rare opportunity don't miss out on this charming, sustainable living experience! (Land Lease community) (id:59911)
RE/MAX Professionals North
470 Dundas Street E Unit# 415
Waterdown, Ontario
Enjoy luxury living in Waterdown's vibrant Trend 3 complex with this stunning 1 Bedroom plus Den end unit. Perfectly located with easy access to highways, the Go station, shopping, schools, and parks. Offering 675 sq ft of exquisite open concept design, this suite is illuminated by floor-to-ceiling windows, maximizing the influx of natural light. Featuring pristine kitchen cabinets, stainless steel appliances, and sleek quartz countertops complete with a breakfast bar, this space is designed for both functionality and style. Take your morning coffee to your private balcony and enjoy the convenience of in suite laundry. The den provides versatile additional living space, perfect as a cozy home office or retreat. Experience comfort in the chic main bathroom, boasting upgraded quartz countertops and a walk-in glass shower. This unit extends its luxury with efficient geothermal heating/cooling, ensuring comfort throughout the year. Enjoy the building’s premier amenities including a fully equipped gym, rooftop terrace, and party room. Complete with one underground parking spot and a locker unit. Immerse yourself in sophistication and convenience at Trend 3, built by the acclaimed New Horizon group (id:59911)
Royal LePage Burloak Real Estate Services
1 Lake Street E
Prince Edward County, Ontario
Town of Picton Prime Area Investment with great Exposure and Visibility. This 2 Storey Duplex building has one side currently setup with 8 office spaces which could be for your own business on one floor and rent the upper floor or keep it all for yourself! (Medical Centre, Law Offices, Accounting Firms, Spa etc..,) The other side offers a beautifully fully furnished move-in ready 4 bedroom residence or long term rental with 2 bathrooms. The previous owner ran it as a successful Airbnb. This property has had extensive renovations from blown in insulation in walls and attic, all knob and tube removed, owned gas hot water on demand heater and each unit has its own furnace, A/C and self-contained basement and entrances. There are 15 parking spaces on the property so plenty of potential in the heart of Prince Edward County. (id:59911)
Henderson Williams Realty Ltd.
29 King Avenue E
Clarington, Ontario
**Own a Systemized, Scalable Bakery Brand + Full Franchising Rights** A rare opportunity to take over a fully systemized, expertly run gluten-free and allergen-conscious bakery: Buddha Belly Bakery, a fan-favourite in the GTA and surrounding communities since 2015. This is more than just a bakery it's a destination for those seeking quality and inclusivity in every bite ++ its a turnkey, franchise-ready business model with every process, recipe, and system professionally documented and refined for growth. What Makes This Opportunity Stand Out!? It's systemized to scale! Every aspect of daily operations is streamlined - from staffing, inventory, and ordering, to the scheduling and production. Management software, standardized procedures, and proprietary recipes are in place and ready for a smooth handover. With a professionally developed franchise package you're not only buying a bakery, you're stepping into the role of franchisor. All franchise documentation has been completed by iFranchise Group, including: Franchise Disclosure Document (FDD), comprehensive operations manual, training manual, full proprietary recipe library, franchise sales training binder. Since 2015, Buddha Belly has built a loyal following for its delicious gluten-free baked goods, with dairy-free, nut-free, and vegan options available. A true destination bakery! Currently operating in an 800 sq ft leased space with an additional 10x10 ft all-season storage shed. A new lease can be negotiated, or the business can be relocated to another city or town (with notice to landlord). Everything you need to continue operations and scale is owned and included in the purchase. Whether you're an operator looking for a turnkey business or an entrepreneur ready to franchise, this is your chance to take the reins of a highly organized, expansion-ready bakery brand. (id:59911)
Royal LePage Proalliance Realty
251 Pelham Road
St. Catharines, Ontario
Spacious Newly renovated Detached home from top to bottom! This detached 3+2 bedroom,4 baths,2-storey home is ready for your family to move in! Very spacious main floor with a family room, living/dining room as well as an all new modern white kitchen. Bonus back door entry into the family room that leads right to a brand new back deck - easy access for BBQing! Walking distance to Provincial Park. Double garage with Open concept kitchen, dining & living room flooded with natural light. Entertainer's dream with patio doors leading to a newly renovated deck & large, fenced yard. This newly renovated modern basement with, new kitchen, laundry, & separate entrance for 2 bedroom basement Apartment . (id:59911)
RE/MAX Realty Services Inc M
4256 Carroll Avenue Unit# 9
Niagara Falls, Ontario
Fantastic light industrial unit available for lease with 12' clear heights + outdoor storage if required. Other units ranging from 6405-35k sqft available as well. (id:59911)
Real Broker Ontario Ltd.
511 - 5 Rowntree Road
Toronto, Ontario
This Spectacular 1287 Sq Ft 2+1 Bedroom, 2 Full Baths, 2 Parking Spaces & Locker In This Beautifully Landscaped Platinum On The Humber Has 24 Hour Security Gated Complex. Enjoy The Huge Savings As Your Cable and Internet Service, Heat, Hydro, Water and Central Air Is All Included In Your Maintenance Fee! This Unit Overlooks The Humber River & Rowntree Mills Park. Enjoy Your Morning Coffee From Your Kitchen, Dining Room Or Balcony While Taking In This Unobstructed Breathtaking View. The Park Is Your Backyard. Use The Gym For Your Exercise Or Walk, Jog, Run Or Bike Ride The Humber Trail To Lake Ontario. Other Amenities Intl: Indoor & Outdoor Pools, Hot Tub, 4 Tennis Courts, Squash Court, Games Room, Party Room And Of Course Visitors Parking. Easy Access to Finch LRT (Almost Complete), York U, Guelph-Humber U, Humber College, Pearson Intl, Hwys 407, 400, 401, 427, 27 & All Major Shopping. (id:59911)
Homelife/miracle Realty Ltd
203 - 7890 Jane Street
Vaughan, Ontario
Part of a master-plan community in the heart of Vaughan. For people going places you are steps away from the TTC subway, regional bus terminal (Zum, Viva, YRT), and major hwy 400 & 7 making it an easy ride to work or to York University. Perfectly situated close to boutique and casual shopping at Yorkdale, Vaughan Mills and designer outlets. Experience a wide range of varied and authentic restaurants. Discover and enjoy the famous McMichael Canadian Art Collection, the village of Kleinburg, Legoland, Black Creek Pioneer Village, Canada's Wonderland, and the other local conveniences such as the YMCA, and the library or the parkette at your doorstep. Have full access to the condo's 24,000 sq ft gym with indoor running track, squash court, rooftop pool and cabanas at your leisure. All this is central to downtown Toronto, Muskoka, Brampton, Richmond Hill/Markham making it easy to also explore all that the surrounding areas have to offer. (id:59911)
Royal LePage Signature Realty
Lower - 54 Hawman Avenue
Vaughan, Ontario
This fully renovated 2-bedroom, 1-bathroom lower floor suite with a private side entrance is located on a quiet cul-de-sac. Freshly painted with tile flooring throughout, the suite features a modern kitchen with quartz countertops and plenty of cabinet cupboard spaces, a stylish backsplash, and white appliances. The bathroom is updated, and the suite includes new plumbing, electrical, a new furnace, and air conditioner. Large windows bring in natural light, and new blinds provides privacy. You'll also find plenty of closet space and a separate stackable washer and dryer in the suite. The private driveway fits 2-3 cars, and you have access to half of the backyard, perfect for family gatherings. Located near bus transportation with easy access to Hwy 427,401 and 50, this suite is close to Costco, Big Box Stores, No Frills, Fortinos, Tim Hortons, Wendy's. community center, elementary and high schools, York University and Humber College are also nearby. This cozy, family-friendly suite is a must-see! (id:59911)
Homelife/miracle Realty Ltd
145 Wesley Street
Newmarket, Ontario
Charming Bungalow, Nestled in a quiet section of Newmarket, this charming bungalow is a picture of coziness, it invites you to relax and unwind. This home offers an inviting blend of comfort and style. Interior Highlights: Fully renovated kitchen, quartz counter, with new flooring, Equipped with essential appliances, including fridge, stove, washer, and dryer. Wheelchair accessible bathroom, barrier-free shower, and three super cozy bedrooms. And the best part? It's a great deal that won't break the bank! You can live your best life here. A sprawling 50 x 100 ft lot. The lot provides ample space for outdoor activities, gardening, or future expansions. Large driveway with parking for up to 6 vehicles. Centrally Located short distance to Southlake Hospital, Prince Charles Public School, Sacred Heart High School, shopping, dining, schools, and parks. Easy access to Highway 404 and Mulock for a seamless commute. Nearby recreational amenities include golf courses and hiking trails. (id:59911)
Royal LePage Your Community Realty
80 Davidson Street
Brock, Ontario
Freestanding Industrial Building On A 3.35 Acre Lot. Located In Quaint Town Of Cannington In The Gta Fringe. Heavy Electrical Service. Many Uses Permitted. Cannabis Production And Processing Use Is Permitted By Municipality. Large Lot Supports 20,000 Sq.Ft. Expansion Of Building. Ex-Inspection Report And Ex-Environmental Ph 1 . Extras:Two Large Interior Sunken Truck Loading Bays. Outside Concrete Fenced Compound. Clear Heights At 14 Ft, 18 Ft And 20 Ft. Heating Is Propane And Oil. Natural Gas Connection Nearby (id:59911)
Royal Elite Realty Inc.
2 - 525 Markham Road
Toronto, Ontario
Excellent Retail Space on Main Floor Of Midrise Condo. The space is beautifully renovated And Ideal For Many Office And Retail Users. Currently operating as beauty bar offering hair and many aesthetic services. No Restaurant Uses. Great Exposure On Markham Rd With Plenty Of Onsite Parking. Close To All Amenities, Transit, Etc. Rent Includes Utilities And Tmi. Available May. 1, 2025 with 32 months remaining on the existing lease with a 5 year option to renew. (id:59911)
Royal LePage Credit Valley Real Estate
696 Jasmine Crescent
Oshawa, Ontario
Nestled in a serene and sought-after neighborhood on a large lot, this stunning home is brimming with exceptional features! Recently updated, it boasts fresh paint, a modern kitchen outfitted with sleek stainless steel appliances and elegant quartz countertops. Generously sized bedrooms. The inviting family room flows seamlessly out to a beautifully appointed deck, ideal for entertaining friends and family. The bright three-bedroom Basement offers its own walkout to a private patio, perfect for relaxation and enjoyment. Both the kitchen and bathroom have been newly renovated. (id:59911)
RE/MAX Hallmark Realty Ltd.
535 - 38 Iannuzzi Street
Toronto, Ontario
Bright & Spacious 1+1 With Parking & Locker Included. Premium Finishes: Quartz Kitchen Counter, Laminate Flooring, 9 Foot Ceiling, Floor To Ceiling Windows. Walking Distance To Tim Hortens, Starbucks, Loblaws, Lcbo, Shoppers Drug Mart, Td Bank And More. Steps To Public Transportation, Parks And Waterfront. (id:59911)
Homelife New World Realty Inc.
592 Sheppard Avenue
Toronto, Ontario
Golden Opportunity To Lease A Commercial Space At The Lower Level Of A Well-Known Business In The Very Busy And Prominent Sheppard Plaza At Sheppard Ave W/Bathurst St, North York. Separate Entrance To The Lower Level Is Available And Can Be Accessible At The Sub-Tenant's Cost. TMI Included. Sub-Tenant Pays 40% Of The Utilities - Utility Potion-Percentage Is Negotiable. Shared Washroom & Kitchen With The Upper Level Tenant (Lessor). Plenty Of Customer Parking, Surrounded With Popular Businesses - Shoppers Drug Mart, Metro, Subway, Pizza Pizza, Pet Value, Rogers And Many More. (id:59911)
Homelife/future Realty Inc.
3820 Campbell Street N
London, Ontario
Welcome to your dream home! This Stunning Home Boasts 4Beds 3.5Baths, Sits on a Corner Lot Offering Over 3,500 SqFt of Thoughtfully Designed Living Space. Included is a Basement Suite with a Separate Entrance, Currently Tenanted, with Tenants Who are Happy To Stay. Comes With Open Concept Layout on The Main Floor, 9 Ft Ceiling & Engineered Hardwood Floors. Upgraded Kitchen Featuring Quartz Counter Tops, Undermount Sink, Stainless Steel Appliances & Walk In Pantry. A Warm and Inviting Great Room, Perfect For Relaxation. Next to an Elegant Formal Dining Area Ideal for Hosting Family Dinners, Seamlessly Leading to Your Private Backyard Through Sliding Doors. 4 Generously Sized Bedrooms Including An Oversized Primary Bedroom With A Walk-In Closet & 5Piece Ensuite Bathroom. The 2nd & 3rd Bedrooms Share a Jack & Jill Bathroom, While the 4th Bedroom Has Its Own Ensuite Bathroom. This Home Is Perfect For Those Who Appreciate Luxury, Space, And Privacy. Don't Miss The Opportunity To Own This Magnificent Property! NOTE:- Property Is Tenanted , That's Why The Inside Pictures Are Not Posted. (id:59911)
Right At Home Realty Brokerage
778 Laurelwood Drive Unit# 306
Waterloo, Ontario
This bright, beautiful, and spacious 2 bedroom, 2 bathroom condo is located in the prime Laurelwood area of Waterloo. The building is nestled in a great family-oriented neighbourhood and is within walking distance to some of the best elementary and high schools in the region. Close to shops, restaurants, trails, and parks. It is also just a few minutes drive to the region's universities, The Boardwalk, and has easy access to public transit. This unit is carpet-free with laminate flooring in the foyer, living room, kitchen, and bedrooms with ceramic tiles in both bathrooms. The kitchen features lots of cabinets for storage, a kitchen island, and stainless steel appliances. The master bedroom is spacious and is host to a 4 piece ensuite bathroom. This unit also includes in-suite laundry, furnace, central air, hot water heater, and a balcony. Water bill is included in the rent, but other utilities (Hydro & Natural Gas) shall be paid by the tenant. One open surface parking spot included in the rent. This premium condominium has many amenities such as a storage room, bicycle parking room, party room, media room, multi-purpose room with billiards and a barbecue area. (id:59911)
RE/MAX Twin City Realty Inc.
98 - 20 Butternut Lane
Prince Edward County, Ontario
Welcome to 20 Butternut Lane, a cheerful 2-bedroom, 1-bath bungalow-style cottage in the popular Meadows area of East Lake Shores a gated, seasonal resort community on East Lake in beautiful Prince Edward County. This move-in-ready cottage offers one-floor living with a spacious open-concept layout and a large screened-in porch that looks out over the pocket park and community fire pit perfect for gathering with neighbours or relaxing outdoors in comfort.Inside, you'll find everything you need to enjoy the season, including stylish furnishings (included), air conditioning, and two generously sized bedrooms. The open kitchen, living and dining area is ideal for entertaining or hosting family and friends. The cottage also includes private parking for two vehicles and is located just a short walk to the family pool, playground, sports courts, and off-leash dog park.As an owner at East Lake Shores, you'll have access to fantastic resort-style amenities: 2 swimming pools (family and adult), tennis, basketball and bocce courts, a gym, playground, walking trails, and over 1,500 feet of waterfront on East Lake with shared canoes, kayaks and paddleboards. Weekly activities like yoga, aquafit, Zumba, line dancing, live music and kids crafts make it easy to be part of the fun or just kick back and enjoy the peaceful surroundings. The community is pet-friendly, welcoming, and great for all ages.Open from April through October, East Lake Shores is just minutes from Sandbanks Provincial Park and the shops, restaurants and wineries of Picton and the surrounding County. Monthly condo fees of $669.70 (billed 12 months/year) include TV, internet, water, sewer, grounds maintenance, off-season snow removal and use of all amenities. Income opportunity! Join the on-site corporate rental program (which advertises on Airbnb, VRBO and other sites, or manage your own bookings. A low-maintenance retreat or investment in the heart of the County! (id:59911)
Royal LePage Connect Realty
61 Cattail Crescent
Hamilton, Ontario
Welcome to 61 Cattail Cres , 6 bedroom + 4 bathroom 2-storey home features a main floor Bedroom with bathroom & a large flex space on the upper level, which can serve as a 5th bedroom. The Main Floor 10 feet Ceiling, Large backyard ,Upgraded Open-concept kitchen with large island, quartz countertops, Family room with gas fireplace, Separate Dinning and Living Space. Primary bedroom features an ensuite with double sinks and free-standing tub, as well as an oversized walk-in closet. No sidewalk ,Will not disappoint. Must see! *New elementary school approved.* (id:59911)
Royal LePage Prg Real Estate
1218 Royal York Road
Toronto, Ontario
Excellent Opportunity To Rent In Edenbridge Humber valley!, James Gardens, Humber valley Junior/Middle Public School, Pearson Airport And St. Georges Golf Club. Minutes To Shops And Restaurants. Bathroom On Each Floor. Utilities Extra Large Back Yard. Full House Rental Including Finished Basement With 1 Bedroom. No Separate Entrance. Close to all amenities. (id:59911)
Homelife/miracle Realty Ltd
Basement - 3839 Barley Trail
Mississauga, Ontario
Beautiful Two Bedroom Basement Apartment, Fully Renovated with Separate Entrance Through the Garage. Large Rooms, Modern Kitchen with Stainless Steel Appliance, Washroom, Laundry, and Pot Lights. Amazing Location in Churchill Meadows. Max 3 People. Close to Schools, Public Transit, Erin Mills Shopping Centre, Erin Meadows Community Centre. Access to 401,403 and 407. Tenant to Pay 30% of Utilities Bills and Hot Water Tank (id:59911)
Homelife/response Realty Inc.
3 Rabbit Run Way
Brampton, Ontario
Fantastic end-unit townhouse strategically located in the heart of Brampton. 4 generous sized bedrooms with 5 washrooms immaculately kept, and sure to impress any buyer with a taste for quality. Huge living room with a kitchen big enough to cook up a storm, breakfast bar, dining room with access to a private balcony, and upstairs laundry for your convenience, pot lights and many more. Master bedroom with a 4 pc ensuite and private balcony. The finished basement apartment has a separate entrance, has its own laundry and kitchen with 2 washrooms. The beautifully fenced backyard tops up this masterpiece. Close to Highway 410, Trinity commons shopping centre, groceries and eateries. What's not to love about this property? Your search surely ends here! (id:59911)
Right At Home Realty
44 James Walker Avenue
Caledon, Ontario
One of the best-remaining lots in Caledon East's Community- Castles of Caledon. Introducing a new home built by Mosaik Homes: " Stirling" Model, Ele B. This thoughtfully designed home offers approximately 3,875 sq.ft of open-concept living space, featuring a double-door entry and large windows that invite abundant natural light throughout. The spacious family room with a fireplace creates a cozy ambiance. Hardwood flooring is on both the main floor and second level. A large eat-in kitchen with a breakfast area, and a center island perfect for family gatherings. Primary bedroom with hardwood flooring, a 5-piece ensuite, and a walk-in closet. All additional bedrooms are generously sized. (id:59911)
Royal LePage Premium One Realty
37 Newbridge Avenue
Richmond Hill, Ontario
Upgraded home in the desirable neighborhood. 47' Lot Frontage, Great Floor Plan, 4+1 bedrooms, 5 Bathrooms, 2 Kitchens, Professionally Finished Basement with self-contained in-law suite, Separate entrance through the garage. Gorgeous & Luxurious Upgrades, Custom-Built Gourmet Eat-In New Kitchen with Granite backsplash, Granite Counter Tops and Stainless Steel Appliances, Amazing Built-in Full size Fridge/Freezer Combo, 5-Inch Wide Oak Plank Hardwood Floors Throughout, Interlock patio, gas fireplace in the family room. Laundry On main Flr, Central vac * Access To Basement thru Garage. Hardwood Throughout, Wrought Iron Pickets, Watch The Video and 3D Tour!!! (id:59911)
Right At Home Realty
210 - 7077 Kennedy Road
Markham, Ontario
Excellent Renovated and Professional Office in Prime Location, Corner Of Kennedy & Steeles, Across From Pacific Mall, Ideal For Family Doctor, Optometrist, Law Office, Accounting Office, Travel Office, Tutorial School, All Professional Offices, Unit Includes Reception Area, Separated Offices, Board Room And Wet Bar, Morden Design and $$$ Upgraded, Fully Leased Busy Plaza, Lots of Public Parking Space. (id:59911)
Everland Realty Inc.
254 - 16 Elgin Street
Markham, Ontario
Welcome to 16 Elgin St, Unit 254, a unique 2-storey condo offering the feel of townhouse-style living in the heart of Old Thornhill! This spacious 3-bedroom, 2-bathroom unit features a bright, open-concept layout with a spacious functional kitchen, large living and dining areas, en-suite laundry room, and a private balcony. Enjoy all-inclusive maintenance fees and an array of fantastic amenities, including a gym, sauna, indoor swimming pool, ping pong, party room, and a kids playground. Conveniently located near parks, top-rated schools, shopping, dining, and public transit, with easy access to Highways 7 & 407, this home is perfect for those seeking comfort, convenience, and community. Book your showing today! (id:59911)
Royal LePage Your Community Realty
