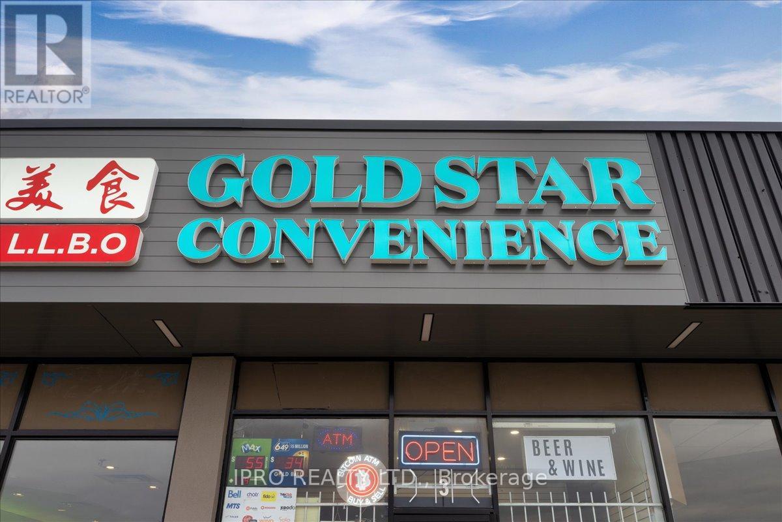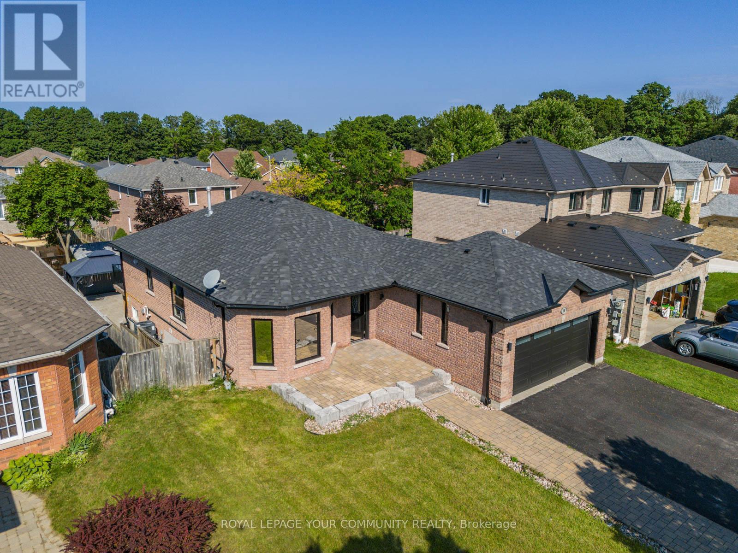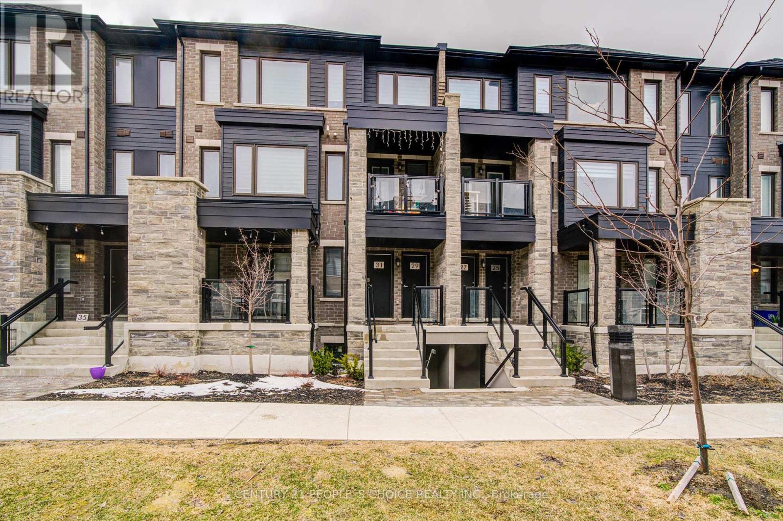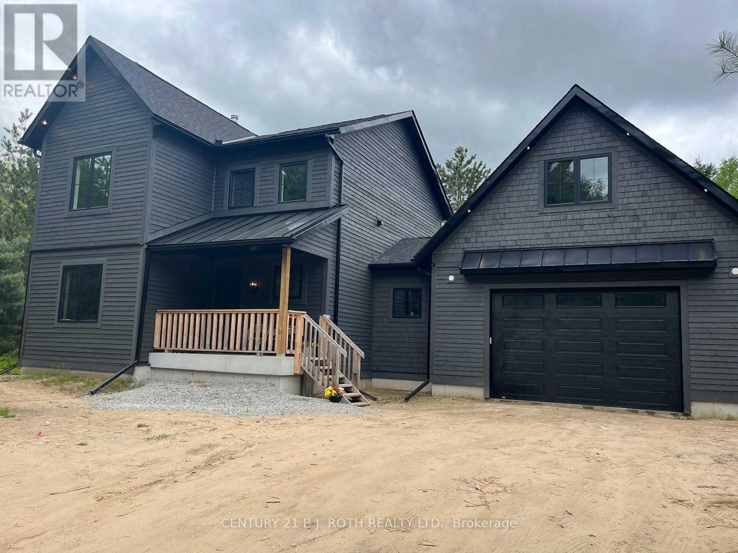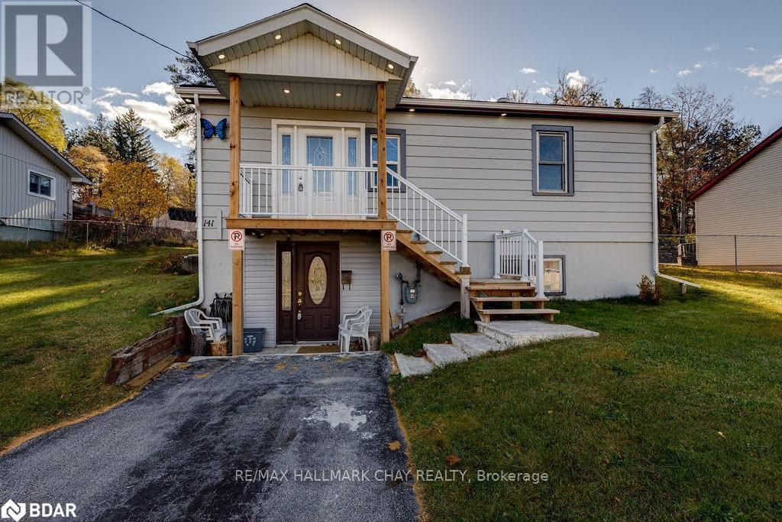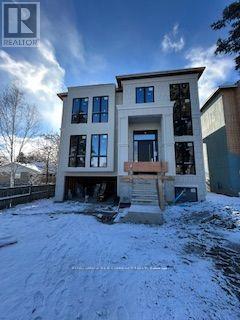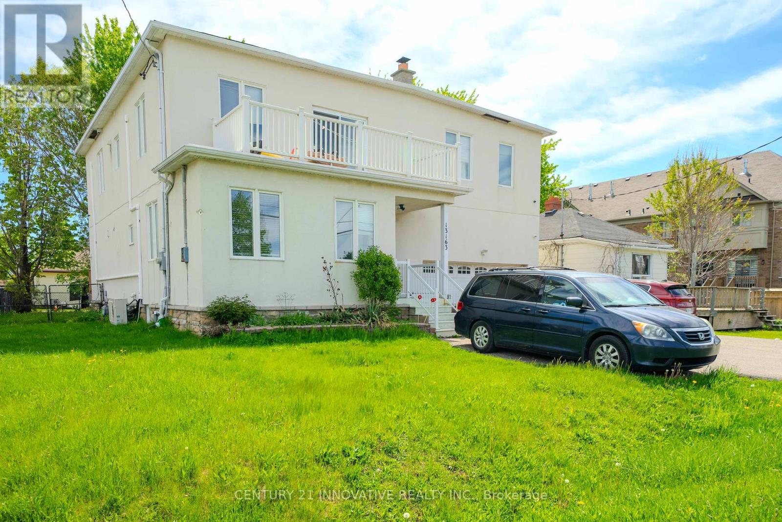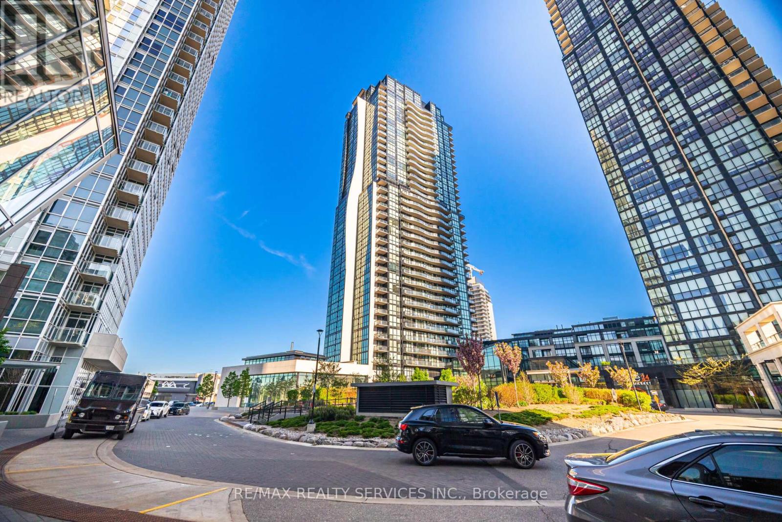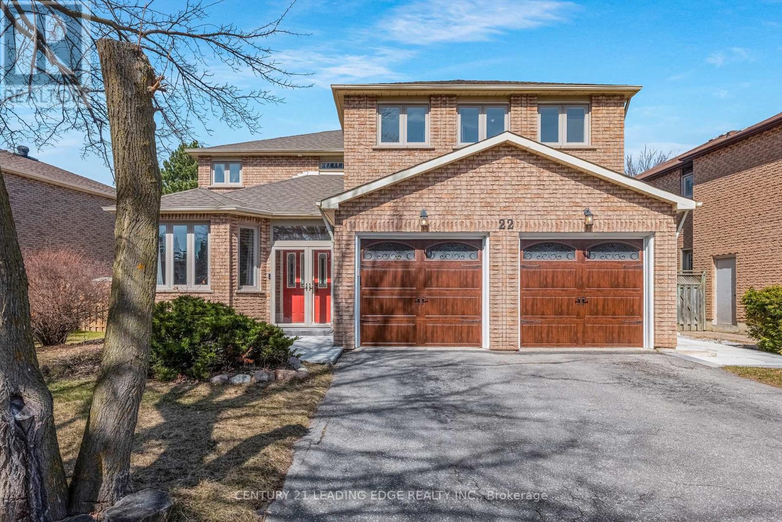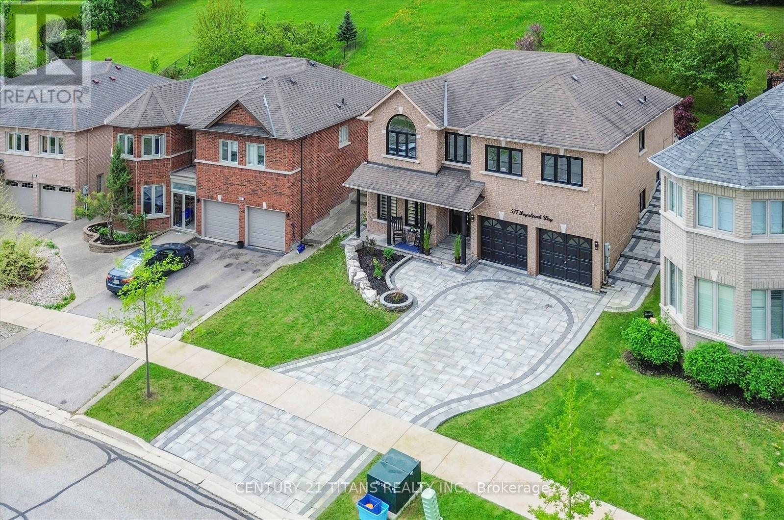304 - 58 Sky Harbour Drive N
Brampton, Ontario
Discover This Stunning 900 Sqft Corner-Unit Condo (861 Sqft Interior + 39 Sqft Balcony) Masterfully Built By Daniels. This Spacious Residence Offers 2 Large Bedrooms And 2 Full Bathrooms, Thoughtfully Designed For Comfort And Everyday Living. Ideally Located Across From Chalo FreshCo, A Wealth Of Restaurants & Service-Based Businesses, And Local Amenities,. This Properties Location Provides An Unmatched Blend Of Convenience And Vibrant Lifestyle. This Exceptional Corner Unit Bathes In Natural Light, Boasting Striking Northeast And Southeast Views That Enhance Its Airy Ambiance. Featuring Sleek Modern Finishes And A Smart, Open Layout, This Condo Seamlessly Marries Style And Functionality. (id:59911)
Ipro Realty Ltd.
3100 Dixie Road
Mississauga, Ontario
High-Performing Convenience Store, Ideally Situated At One Of Mississaugas Busiest Intersections In A Bustling Commercial Plaza Anchored By FreshCo, LA Fitness, Rexall, And More, Generates Over $700,000 In Annual Sales While Attracting A Constant Stream Of Customers. With Revenue From A Broad Selection Of Convenience Goods/Services Including Groceries, Beauty/Cosmetic Products, ATM Revenue Alcohol And Tobacco Sales, Lottery Tickets, Cryptocurrency Services, Passport Photos, Printing/Fax, Money Transfer, and Cell Phone Services. This Turnkey Operation Stands Out As An Exceptional Investment. Additional Income Potential Is Unlocked Through Approved Vape Product Sales, While The Opportunity To Sub-Lease Three Rear Office Units Provides Even More Revenue Streams. The Property Is Further Enhanced By Practical Amenities Like A Bathroom And A Kitchenette, Making It A Ready-To-Operate Business For Both Owner-Operators And Investors Seeking A Stable, Multi-Faceted Income Source In A Busy Mississauga Location. Please Do Not Go Directly Without Making An Appointment Or Speak To Employees. (id:59911)
Ipro Realty Ltd.
579 Stonecliffe Road
Oakville, Ontario
Excellent bungalow with "great bones" on a very desirable, quiet street with numerous multi-million dollar homes. Whether you're a builder or a family looking for your next project or home, this bungalow checks off all the right boxes. For the developers - large flat lot, desirable street/neighborhood, countless luxury new homes all around. Opportunity knocks! For families - bright, clean and spacious, updated kitchen, good sized bedrooms, full finished basement with a 4th bedroom, washroom, and laundry, massive yard, oversized garage and driveway. Large single car garage has extra heated room at rear that can be used for a multitude of uses. Driveway is a double that an accommodate several vehicles. Roof re-shingled in 2016, AC and furnace (2010). Easy access to QEW and shopping. **OPEN HOUSE MAY 25 FROM 2:00 - 4:00** (id:59911)
Homelife/response Realty Inc.
5885 Long Valley Road
Mississauga, Ontario
Welcome to this impressive 4+1 bed, 4 bath executive home, perfectly situated in the family oriented neighbourhood of Churchill Meadows. With its spacious design and exceptional finishes, this property is ideal for growing families and professionals alike. A fully finished basement features an additional spacious kitchen, separate living area, bedroom, and 3pc bath. The upper level has ample natural light that pours in through the large windows, highlighting the beautiful finishes throughout the home. Hardwood Flooring all around. Large backyard. Be close to top-rated schools, a hospital, Erin Mills Town Centre and community centres, all offering a variety of shopping, dining, and recreational options. Convenient access to major highways and public transportation routes. Plenty of parks and green spaces nearby. This exceptional property offers the perfect blend of luxury, comfort, and convenience. Don't miss out on this incredible opportunity! (id:59911)
Sam Mcdadi Real Estate Inc.
258 Livingstone Street
Barrie, Ontario
Spacious Open Concept with High Smooth Ceiling with lots of Pot-lights. New Kitchen with Built in Appliances that opens to above-ground deck. 3 Washrooms on The Main-floor. And Two Self-contained In-law suites. Bungalow Style House in one of the Best Neighbourhoods of Barrie. Brand NewHardwood Flooring throughout the Main Floor Upgraded Kitchen with Gas Stove, Upgraded Windows and Sliding door that Opens to a Private Interlocked Backyard with an Above-grade Swimming Pool. The Basement Has Two Kitchens and Two Washrooms with their own Washer and Dryer and Private Entrance. (id:59911)
Royal LePage Your Community Realty
29 - 29 Magnolia Lane
Barrie, Ontario
Welcome to 29 Magnolia Lane a stylish, modern stacked townhouse located in the sought-after Innis-Shore community of Barrie. Just 2 years new, this bright and spacious home offers contemporary living at its finest with 3 bedrooms, 3 bathrooms, and a thoughtfully designed layout. The main floor features an inviting open-concept living space with upgraded laminate flooring throughout. The modern kitchen boasts granite countertops, stainless steel appliances, and ample storage perfect for cooking and entertaining. Step outside to your private covered balcony, ideal for morning coffee or evening relaxation. Upstairs, you'll find a convenient second-floor laundry area, a generously sized primary suite with a 4-piece on suite , and two additional bedrooms that share a modern full bathroom. Additional highlights include: Two covered parking spaces one in the built-in garage, one on the private driveway Tarion Warranty for added peace of mind Low-maintenance exterior and lifestyle Enjoy living just minutes from schools, parks, shopping, transit, and all amenities. Whether you're a first-time buyer, downsizer, or investor, this move-in ready home offers the perfect combination of comfort, style, and convenience. (id:59911)
Century 21 People's Choice Realty Inc.
4033 Boyd Road
Severn, Ontario
Nestled on a picturesque 4-acre treed lot, this stunning 3+1 bedroom, 2.5-bathroom home offers the perfect blend of modern comfort and outdoor adventure. Located within walking distance of the TrentSouthern Waterway, it's ideal for canoeing and kayaking, with direct access to snowmobile trails right from the driveway. Inside, the thoughtfully designed layout features a custom kitchen with a walk-in pantry and two dishwashers, heated tile floors in all bathrooms, the mudroom, and the laundry room, and a cozy wood-burning fireplace in the living room. The spacious primary suite boasts a freestanding soaker tub, double shower heads, double vanity, and a walk-in closet, while a Jack & Jill bathroom connects the two upstairs bedrooms. The 1.5-car garage includes the potential for a bonus attic space and basement access, with in-floor heating installed (not yet hooked up) offering the potential for a heated garage and basement. The basement is also roughed-in for a pellet stove and an additional bathroom, making it a versatile space. With its prime location and exceptional features, this home is the perfect retreat for nature lovers and outdoor enthusiasts alike! (id:59911)
Century 21 B.j. Roth Realty Ltd.
141 Ardagh Road
Barrie, Ontario
Wonderful two-bedroom apartment in the highly sought-after Ardagh Bluffs area. This unit has been recently updated with new flooring, kitchen, bath and windows. The unit is in the lower part of a raised bungalow, so no basement feel at all. Bonus in-suite laundry. Tennant is responsible for 50% of the gas bill and has its own separate hydro meter. (id:59911)
RE/MAX Hallmark Chay Realty
55 Little Avenue
Barrie, Ontario
OPPORTUNITY KNOCKS!!!! DONT MISS THIS OPPORTUNITY!!! Luxury at its best in Barrie! Unique opportunity to choose your own custom finishes! Investor or End User - Finish and enjoy in time for the Spring Market! Sold in As-Is Where-Is Condition. Seller Makes No Representations Or Warranties. Property being sold Under Power of Sale. Home is Unfinished, Buyer to complete with their own finishes. Area Features: 3 Schools within walking distance, 5 minute walk to Allandale Recreation Center providing amenities such as a pool, gym and skating rink; close to proximity to Waterfront Go Train Station, Downtown Barrie Waterfront. Bus Stop next to the property, Close to Shopping and Restaurants All and a short drive from HWY 400 exit (Essa Rd). (id:59911)
Royal LePage Your Community Realty
53 Little Avenue
Barrie, Ontario
OPPORTUNITY KNOCKS!!!! DONT MISS THIS OPPORTUNITY!!! Luxury at its best in Barrie! Unique opportunity to choose your own custom finishes! Investor or End User - Finish and enjoy in time for the Spring Market! Sold in As-Is Where-Is Condition. Seller Makes No Representations Or Warranties. Property being sold Under Power of Sale. Home is Unfinished, Buyer to complete with their own finishes. Area Features: 3 Schools within walking distance, 5 minute walk to Allandale Recreation Center providing amenities such as a pool, gym and skating rink; close to proximity to Waterfront Go Train Station, Downtown Barrie Waterfront. Bus Stop next to the property, Close to Shopping and Restaurants All and a short drive from HWY 400 exit (Essa Rd). (id:59911)
Royal LePage Your Community Realty
8 Deep River Lane
Richmond Hill, Ontario
Elegant, Fully-Upgraded Townhomes In Prestigious Richmond Hill Westbrook Community. Experience Refined Living In This Modern Townhome, Thoughtfully Upgraded To Meet The Needs Of Todays Families. Offering Over 2,400 Sqft. Of Living Space, Each Home showcases 9-Foot Ceilings On The Main Level, Gleaming Hardwood Floors, Oak Staircases, Designer Pot Lights, And Filled With Natural Light. The Heart Of This Home Is A Chef-Inspired Kitchen Featuring Quartz Countertops, A Stylish Backsplash, An Oversized Central Island, And Premium Stainless-Steel Appliances Ideal For Gourmet Cooking And Effortless Entertaining. Layouts Are Intelligently Designed With Versatile 2nd Floors That Offer Dedicated Office Or Bedroom Options, Spacious 3+2 Bedrooms, And Finished Basement Can Be Converted To One More Extra Bedroom And Complete With 3-Piece Bathrooms. Perfect For Extended Family, Guests, Or A Home Studio. Enjoy The Convenience Of A Traditional Backyard And Unbeatable Access To Yonge Street, Transit, Top-Ranked Schools (Including St. Theresa Of Lisieux CHS & Richmond Hill HS), Parks, Trails, And Vibrant Shopping Plazas. This Home Blend Style, Comfort, And Location Truly Rare Offerings In One Of Richmond Hills Most Coveted Neighborhoods. (id:59911)
First Class Realty Inc.
60 Pantano Drive
Vaughan, Ontario
Gorgeous elegance!! Welcome to an entertainers dream home! Located in desirable location of Thornhill Woods on a quiet, no sidewalk street within walking distance to parks, schools, shops and transportation. This bright, sunny, east/west exposure executive home offes amazing open concept layout perfect for entertaining friends and family with plenty of parking on large driveway. Numerous upgrades for comfort and style include: hardwood floors throughout, 24 x 24 ceramic Chef's kitchen with B/I appliances, updated bathrooms, mouldings, pot lights, new roof and so much more! Don't miss this spacious, luxury home!! (id:59911)
Royal LePage Your Community Realty
25 Lafferty Lane
Richmond Hill, Ontario
Modern Luxury In This Exquisite Townhouse Located In Richmond Hill Coveted Bayview Area. Boasting A Double-Car Garage And Driveway Parking For Two, This Home Offers Convenience And Style. The Bright, Open Concept Layout Features 10 FT Smooth Ceiling On The Main Floor, Upgraded Ceiling On The Lower Floor And Upper Floor, 70 Pot Lights For A Warm, Inviting Ambiance. The European Inspired Kitchen Showcases Waterfall Quartz Countertops, High-end Cabinetry, And Seamless Flow Into The Living And Dining Areas. Laminate Flooring, A Master Bedroom With Custom-Built Wardrobe, And A Versatile Family Room Add Elegance And Functionality. Enjoy Serene Park View, Upgraded 6-Inch Baseboards On The Main Floor, And Proximity To Top-Ranked Bayview Secondary School, Banks, Hwy 404 And Essential Amenities. Don't Miss This Blend Of Luxury And Convenience. Schedule Your Viewing Today! *** A Must See*** (id:59911)
Hc Realty Group Inc.
Bsmt - 13163 Bathurst Street
Richmond Hill, Ontario
Charming 2 Bedroom Basement Apartment in Richmond Hill! Price includes all utilities!! Welcome to your new home in the heart of Richmond Hill! This beautifully updated 2-bedroom, 1-bathroom basement apartment is located in a tranquil neighborhood near Bathurst and King, offering the perfect blend of comfort and convenience. Features: Spacious Living Area - The open-concept living and dining area is perfect for relaxation and entertaining. Modern Kitchen - Enjoy cooking in the sleek, updated kitchen equipped with stainless steel appliances, ample cabinetry, and modern finishes. Cozy Bedrooms - Two generous bedrooms with large windows and plenty of closet space provide a peaceful retreat. Stylish Bathroom - A contemporary bathroom featuring a bathtub and modern fixtures. Private Entrance - Separate entrance for added privacy and convenience. One parking space. (id:59911)
Century 21 Innovative Realty Inc.
21 Breeze Drive
Bradford West Gwillimbury, Ontario
Welcome to this beautifully maintained 3-bedroom, semi-detached home, offering the perfect blend of comfort, style, and function. Step inside to discover an inviting open-concept layout designed for modern living. At the heart of the home is a chefs dream kitchen, complete with a large center island, sleek finishes, and seamless flow into the dining and living areas, ideal for entertaining. Walk out from the breakfast area to a private backyard oasis featuring a spacious composite deck with a remote controlled pergola and a refreshing above-ground pool, perfect for hosting summer gatherings or simply relaxing with family and friends! The 13ft ceiling, finished basement, offers a generous bonus living space with plenty of storage, perfect for a home office, rec room, or guest suite. This home checks every box - stylish, functional, and perfect for creating lasting memories. (id:59911)
Right At Home Realty
3914 Line 9 Line
Bradford West Gwillimbury, Ontario
100 + Acres... LOCATION Strategic To Bradford 404 400 Bypass = Location Is Equal To One Of the Best Land Banking/Investment Opportunities on the Market. Just over 100 Acres of Future Potential Development Land, Check out NVCA mapping = Doesn't get much better. This Location is Strategically Located for both Current and Long-Term Transportation Links. (id:59911)
Royal LePage Your Community Realty
2902 - 2900 Highway 7 Road
Vaughan, Ontario
Spacious and Sun Filled Suite in one of Vaughan's most desirable buildings: EXPO Condos. Approx. 1225 sq. ft (As per Matterport). Featuring 2-Bedroom 2-Bathroom + Large Den (that can be closed off for privacy). Offering 9FT Ceilings & An Open-Concept Living/Dining Room, Perfect for Entertaining Guests! Large Kitchen With Stainless Steel Appliances, Upgraded Lighting, A Feature Wall In the Living Room, Ensuite Laundry, Panoramic Views of the South-West Side of Beautiful Vaughan! It is Centrally Located In The Heart of Vaughan, Major Highways, Colleges, And Transit! The Unit Also Includes 1 Parking and 1 Locker Room. The Building Includes World Class Amenities Including Roof Top Terrace, 24 Hr Concierge, Gym, Sauna, Indoor Pool, BBQ Area, Guest Suites and So Much More! **Property Has Been Virtually Staged** (id:59911)
RE/MAX Realty Services Inc.
( Back ) - 7887 Dufferin Street
Vaughan, Ontario
This Is A Linked Property. Over 3000 Sf Of Living Space! This 3 Plus + Bedrooms House Is In Great Condition And Has Recently Undergone A Renovation That Includes 2 Baths, Large Custom Kitchen, Laminate Flooring Throughout, Full Size Appliances. Very Spacious And Bright In A Perfect Location For The Entire Family! Nestled Snug Among Established Homes In A Mature, Safe And Quiet Neighborhood, Close To Public Transportation, Hwy 407, Grocery Store, Fitness Centre And More. Includes HUGE Backyard and 2 Outdoor Car Parking Spaces. No Smoking And No Pets Due To Allergies. Tenant Pays 50% of All Utilities, Tenant Remove Snow & Cut Grass At The Back and Side (Entry) Of The House. (id:59911)
Sutton Group-Admiral Realty Inc.
22 Havagal Crescent
Markham, Ontario
Don't miss this lovely home in Unionville. 2 car garage and lots of parking, 4 bedrooms, Office area at front door, large family room with cozy fireplace, along with a living room and formal dining area. Upgraded /Updated kitchen with stunning stone counters and a walk-out to the deck. Updated flooring in most rooms and basement- luxury vinyl - looks like hardwood but more durable, perfect if you have pets or children! Approx 3259 sq ft (top two floors) + a recently updated, stunning and spacious 1 bedroom basement apartment with separate entrance to side of the house! Basement also has a large unfinished storage area. A must see! (id:59911)
Century 21 Leading Edge Realty Inc.
10 Rowley Street
Richmond Hill, Ontario
Nestled In The Prestigious And Highly Desirable Oak Ridges Area, This Stunning 4+1 Bedroom, 4-Bathroom Detached Home Offers 2,861 Sqft Of Thoughtfully Designed Living Space. Featuring 9 Ft Ceilings On The Main Floor, A Double Entry Door, Main Floor Laundry, A Separate Entrance To The Basement, And No Sidewalk, This Home Seamlessly Combines Style And Practicality. The Open-Concept Main Floor Boasts A Gas Fireplace In The Family Room, A Spacious And Bright Office That Can Easily Be Converted Into A Bedroom, And A Gourmet Eat-In Kitchen With Granite Countertops, A Stylish Backsplash, A Breakfast Area, And A Walkout To A Professionally Finished Backyard With Easy Maintenance. The Second Floor Offers 2 Ensuite Bedrooms And Two Semi-Ensuites, Providing Privacy And Comfort For The Entire Family. Conveniently Located Close To Parks, Schools, Public Transit, Plazas, And Vibrant Amenities, This Home Is The Perfect Blend Of Modern Living And Convenience. Book Your Private Showing Today! **EXTRAS** Additional Highlights Include A Main Floor Laundry, A Separate Entrance Leading To The Basement, And A Spacious Main Floor Featuring A Large Office That Can Easily Be Converted Into A Bedroom If Needed. (id:59911)
Smart Sold Realty
24 Scott Road
Cambridge, Ontario
Pack your bags, the search is over! Located in a sought after Hespeler neighbourhood central to all amenities, this gorgeous 1622sqft bungalow has been extensively updated, is finished top to bottom; and shows like a model. Featuring a bright, open concept floor plan with 4+1 beds, 2 baths, modern updated kitchen with quartz counters, under mount stainless steel sink, large island workspace, coffee bar, 5 appliances, c/air, newer flooring and roof (2016). Needing a mortgage helper or room for the IN-LAWS? This floor plan lends itself perfectly to a potential future IN-LAW set-up with a separate walk-out entrance leading to the finished basement level which boasts a huge rec room, spacious bedroom/office, 3pcs bathroom, laundry and large storage area. Enjoy morning coffee or an evening cocktail under either the gazebo or pergola which overlook the private, fully fenced; tree lined yard. Other notable updates within the past 8 years include furnace, a/c, main bathroom, vinyl siding, asphalt driveway and concrete walkway. This fabulous, move-in ready home is conveniently located just minutes to schools, shopping, parks, nature trails, HWY 401 and the trendy downtown Hespeler district. Be sure to add 24 Scott Road to your “must see” list today... you won’t be disappointed! (id:59911)
Grand West Realty Inc.
577 Royalpark Way
Vaughan, Ontario
Welcome to 577 Royalpark Way A Spacious Executive Raised Bungalow in a Sought-After Neighborhood. Nestled on a private 200 ft hillside lot, this stunning, executive-style raised bungalow offers exceptional living space and modern comforts. Featuring 3+2 bedrooms and 3 bathrooms, this home is perfect for multi-generational living or an in-law suite, complete with a second kitchen for added convenience. Bright, Modern Kitchen Updated with granite countertops, ample cabinetry, breakfast bar, and a walkout to a beautifully landscaped yard. Primary Suite Retreat Spacious primary bedroom on the upper level with a cozy sitting area, complemented by a luxurious 5-piece Ensuite for ultimate relaxation. Finished Basement-Professionally finished with 2 additional bedrooms, a full washroom, Separate Entrance from the Garage and a separate kitchen ideal for extended family living. Elegant Finishes Throughout Freshly painted, with hardwood floors on the main level, extensive pot lights, and 9 ft ceilings both on the main and lower levels. Modern Upgrades Newer windows (2023), Furnace (2020), Air Conditioner (2022),Washer & Dryer (2023), Zebra Blinds (2023), and recent Landscaping (2022). Upgraded 200 AMP electrical panel for modern living. Prime Location Conveniently located near parks, shopping, top-rated schools, and just minutes from Hwy 427 for easy commuting. This home combines style, functionality, and location a perfect opportunity for families looking for space and convenience. Energy Efficiency and Comfort-With modern updates and efficient systems, this home is designed for comfort and long-term savings. Don't Miss This Opportunity Make 577 Royalpark Way Your Next Home! Schedule a Showing Today (id:59911)
Century 21 Titans Realty Inc.
19 Sunbury Lane
Whitchurch-Stouffville, Ontario
Indulge in the epitome of luxurious living with our brand new 2-bedroom, 3-bathroom townhome in Stouffville, available for lease! This 1424 sq ft residence boasts exquisite quartz finishes, complemented by a 387 sqft private terrace, for a tranquil outdoor retreat. Located in a prime area, it offers unparalleled convenience within walking distance to GO Transit, Schools, groceries, restaurants, and recreation facilities. Not to mention, a Tim Hortons and McDonald's are just steps away across the road. The key features of this townhome include stainless steel appliances, washer/dryer, engineered hardwood flooring, and the convenience of two parking spots. Embrace the allure of modern design, coupled with the proximity to transit and generously spacious living areas. Your dream home awaits! (id:59911)
Royal LePage Prg Real Estate
84 Hawkes Drive
Richmond Hill, Ontario
Welcome to 84 Hawkes Drive, Richmond Hill a beautifully renovated 3-bedroom + 2 wall beds (included), 4-bathroom luxury townhome with luxurious upgrades and the unique ability to comfortably host up to two additional families, thanks to two thoughtfully designed built-in beds. Nestled on a deep traditional lot, this home offers approximately 2,250 sq. ft. of finished living space, including a walkout basement. The main floor features hardwood flooring, 9-foot smooth ceilings, LED pot lights with smart switches, and a custom accent wall with an electric fireplace in the living room. The fully updated kitchen (2024) showcases quartz countertops, matching backsplash, gas stove, and an added pantry. The dining area (2023) is complemented by a stylish butlers pantry. Step outside to a private, landscaped backyard with a deck, interlocked patio under a pergola, and a perennial flower garden.Upstairs, a versatile loft with 9-foot ceilings functions as a potential 4th bedroom with a built-in bed. The spacious primary bedroom includes ample closet space and a spa-like 3-piece ensuite. All bathrooms have been luxuriously renovated with modern tilework, LED mirrors, and smart lighting.The walkout basement adds incredible flexibility with laminate flooring, a recreation room featuring a second built-in bed (ideal for guests or multi-family stays), a kitchenette, and a 3-piece bath. A fully interlocked front path allows for 3-car parking, plus 1 in the garage.Ideally situated near golf courses, top-rated schools like Trillium Woods PS, Richmond Hill HS, and St. Theresa of Lisieux CHS, as well as parks, Costco, Richmond Hill GO, YRT transit, and shopping. ***EXTRAS*** Owned hot water tank (approximately 8 years old), central vacuum roughed-in. (id:59911)
Sutton Group-Admiral Realty Inc.

