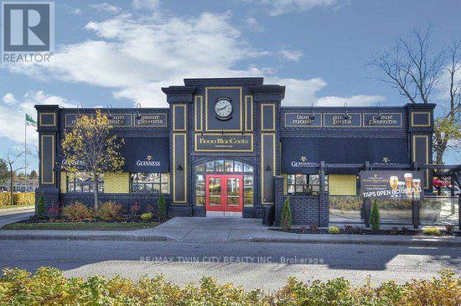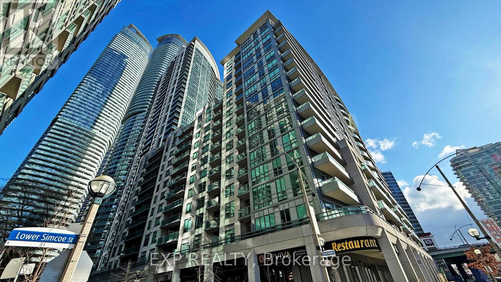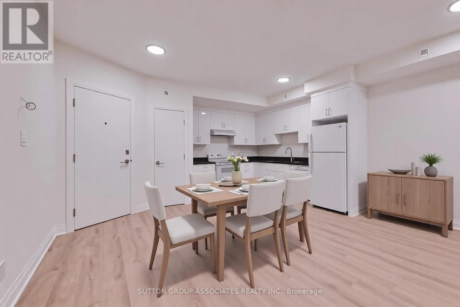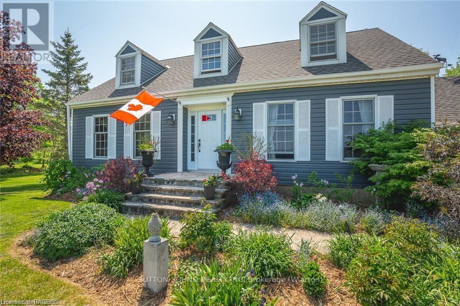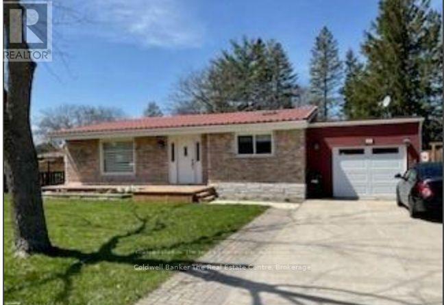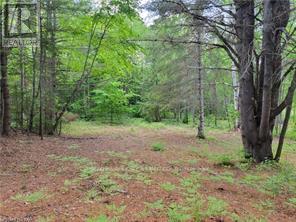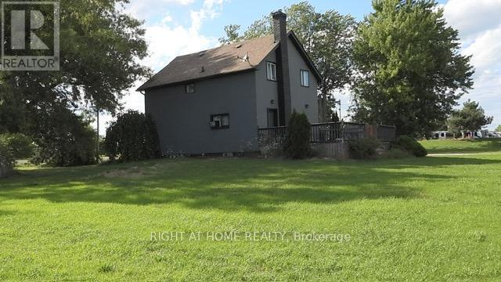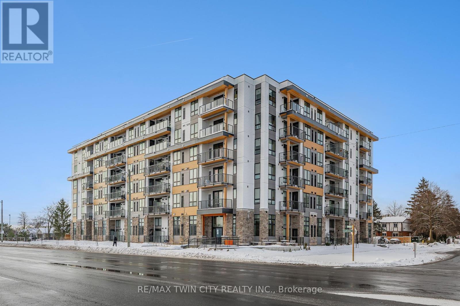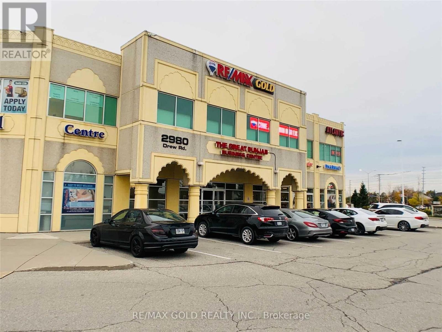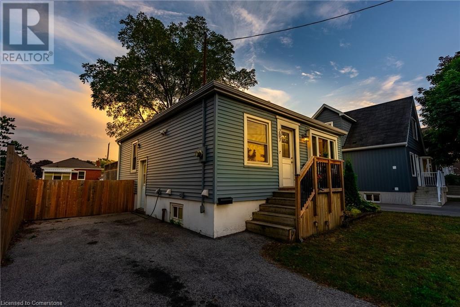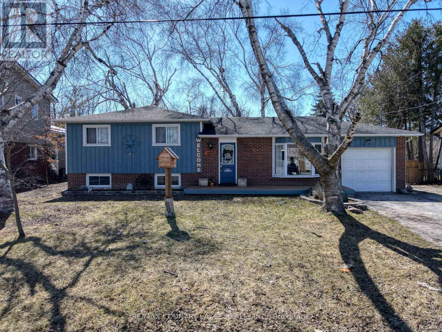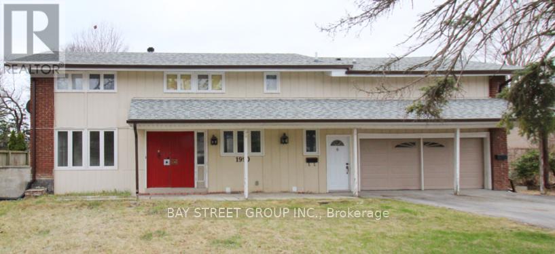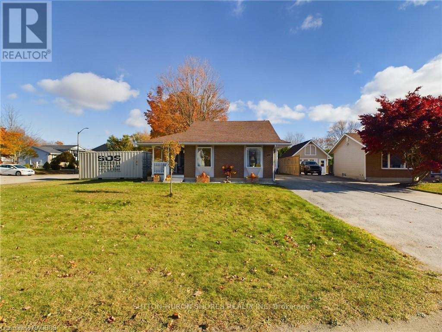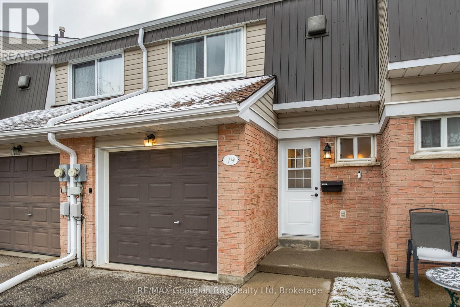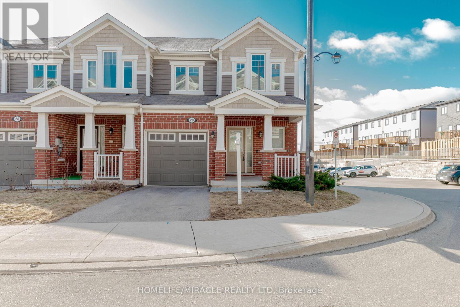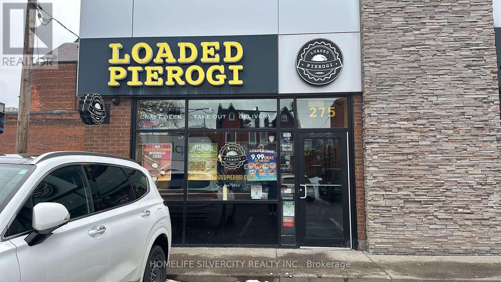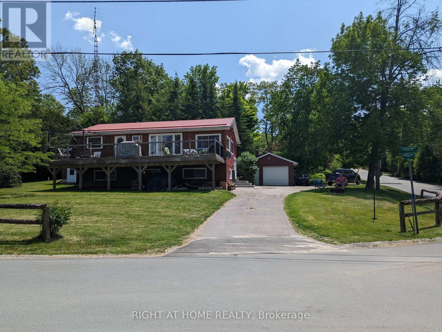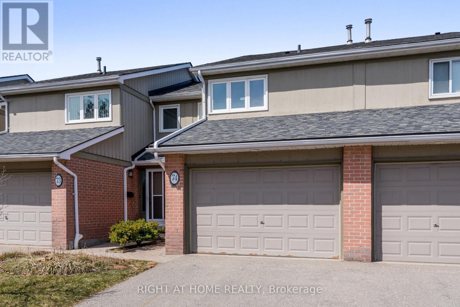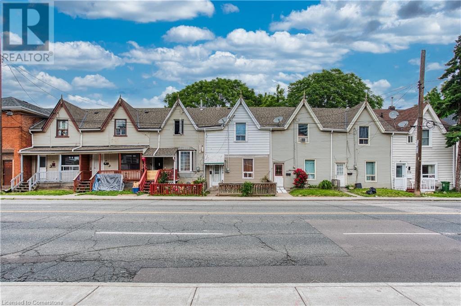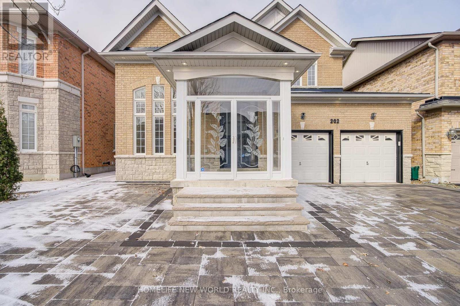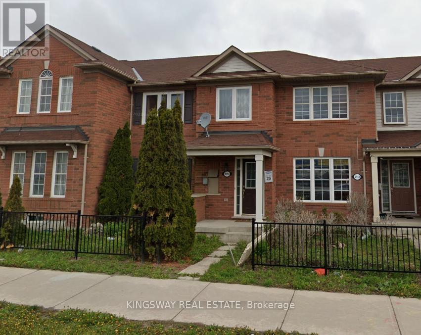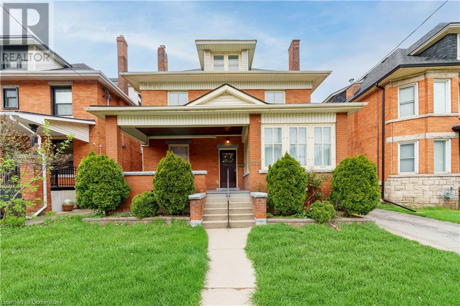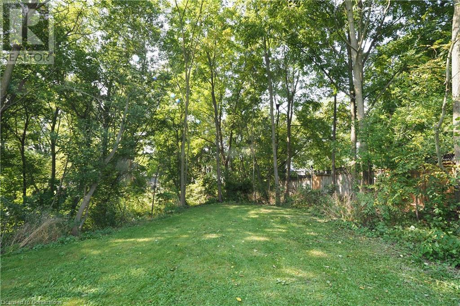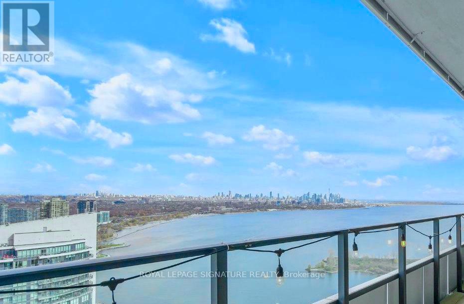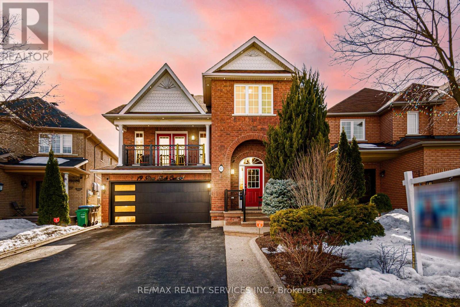152 Mcdonnell Crescent
Bradford West Gwillimbury, Ontario
Welcome to your dream home! This Stunning, fully renovated 4-bedroom residence offers 3,200 sq. above grade, plus a finished basement ft. bar area. The spacious and thoughtfully designed layout invites an abundance e of natural light throughout. The elegant fibreglass front door w. multipoint lock welcomes you into world of luxury! Inside, you'll find exquisite custom closets, elegant window blinds, wainscoting, beautiful wall paneling & more. The double-sided fireplace adds warmth and charm (between den & living). Stepping outside to your private backyard oasis, featuring a luxurious inground pool, serene waterfalls, a concrete deck, and privacy panels-perfect for relaxing or entertaining. Over $300K In Luxury Upgrades Including; S/S Appliances, Pot Lights, Free Standing Tub in Primary Bath, Upgraded Countertops in All Baths, B/I Mudroom in Laundry, Board & Batten Ceilings, Upgraded garage Doors W/R17 Insulated & Capped Frames, Epoxy Flooring in Garage, Gas line for BBQ, Exerior Pot Lights w. Timmer, Concrete Walkway, Ring Doorbell, Nest Thermostat, Upgraded Light Fixtures & faucets, Upgraded Door Handles & Hinges, Crown Mouldings in Dining. Vinyl Plank Floorng in Bsmt. (id:59911)
RE/MAX Premier Inc.
214 Ritson Road N
Oshawa, Ontario
Turnkey Irish Pub for Sale at Prime Oshawa Location! An incredible opportunity to own a well-established and profitable pub in one of Oshawa's busiest commercial plazas. This business benefits from strong anchor tenants, including a major grocery store, Costco, and No Frills, ensuring consistent high foot traffic and a steady customer base. With over $1.2+ Million sales annually, a solid net operating income, and a loyal following, this is a turnkey opportunity for restaurateurs or investors seeking a stable, income-generating business in a prime location. A secure long-term lease with renewal options ensures business continuity, and comprehensive training and transition support will be provided to the new owner for a smooth handover. **EXTRAS** Royalty: 6%, Rent: $16,033* with TMI + Hst. (id:59911)
RE/MAX Twin City Realty Inc.
405 - 125 Redpath Avenue
Toronto, Ontario
This one-bedroom and den (can be used as 2nd bed), two-washroom unit is freshly updated and ready to move in. Welcome to The Eglinton built in 2019 by award-winning Menkes. This is a well-managed, luxurious building with friendly staff in a prime location. Steps to shopping, groceries, restaurants, cinema, pubs, North Toronto C.I., Eglinton TTC station, and the new Mt Pleasant Crosstown LRT. The unit boasts one of the best layouts in the building, which maximizes space. The den has a regular door and fits a queen or double bed. Amenities include a 24-hour concierge, gym, billiards lounge, party room, guest suites, media room, kids' playroom, and outdoor terrace. Upgraded premium vinyl flooring (installed in 2025), freshly painted (2025). (id:59911)
Royal LePage Terrequity Realty
405 - 125 Redpath Avenue
Toronto, Ontario
This one-bedroom and den (can be used as 2nd bed), two-washroom unit is freshly updated and ready to move in. Welcome to The Eglinton built in 2019 by award-winning Menkes. This is a well-managed, luxurious building with friendly staff in a prime location. Steps to shopping, groceries, restaurants, cinema, pubs, North Toronto C.I., Eglinton TTC station, and the new Mt Pleasant Crosstown LRT. The unit boasts one of the best layouts in the building, which maximizes space. The den has a regular door and fits a queen or double bed. Amenities include a 24-hour concierge, gym, billiards lounge, party room, guest suites, media room, kids' playroom, and outdoor terrace. Upgraded premium vinyl flooring (installed in 2025), freshly painted (2025). Heat and water included, tenant pays hydro. (id:59911)
Royal LePage Terrequity Realty
1106 - 25 Lower Simcoe Street
Toronto, Ontario
Thousands spent in new upgrades! Welcome to this beautiful 1-bedroom, 1-bathroom condo in the heart of downtown Toronto, located in the highly sought-after Infinity IV Tower: The Final Phase. This stunning unit boasts a spacious, open-concept living area, ideal for both relaxing and entertaining. The highlight of this wonderful property is the newly renovated bathroom, which has been transformed into a luxurious, spa-like retreat. Featuring contemporary fixtures, and sleek design elements, it offers the perfect space to unwind and refresh. In the living area and bedroom, you'll find brand new wide-plank flooring, freshly painted walls, modern lighting and tasteful finishes that create a crisp, inviting atmosphere. The walk-out balcony and large windows flood the suite with natural light, framing bustling city views that enhance the vibrant urban living experience. Another standout feature of this unit is the included locker, providing extra storage space - an added convenience that not all units in the building offer. The Infinity IV tower is packed with exceptional amenities, including an indoor pool, sauna, fitness centre, 24-hour concierge, and rooftop terrace. Situated just steps from the waterfront, restaurants, shops, and public transit, this condo offers the ideal blend of luxury and convenience. Don't miss out on this incredible opportunity to own your piece of Toronto! Check out the virtual tour and book your showing today! (id:59911)
Exp Realty
2b - 782a St Clair Avenue W
Toronto, Ontario
Brand new, never lived and spacious 730+ sq ft, 1 bed + den on 2nd floor. This great condo alternative has modern finishes throughout, multiple mirrored closets, an open concept kitchen with quartz counters, plenty of prep & cupboard space, room for an Island or small table, deep sink & brand-new full-size appliances, in unit laundry and a walk-out form the living room to the balcony. To top it off a separate furnace, on demand hot water tank & thermostat in unit, so you can manage your own usage and control your own temperature! Live in this incredibly walkable neighbourhood just steps from restaurants, coffee shops, bakeries, groceries, butcher shop, the Farmer's market at Wychwood barns and so much more. TTC at your door; getting you to St Clair W station in 8 mins and to Union station in 30 mins. No need to wait for an elevator! (id:59911)
Sutton Group-Associates Realty Inc.
43 Berford Lake Road
South Bruce Peninsula, Ontario
Nestled on the outskirts of Wiarton, in the heart of the breathtaking Bruce Peninsula, this remarkable property is waiting to welcome its next family. Cherished by the same owners for over 20 years, this home offers a rare blend of warmth, charm, and modern comfort?a place you?ll be proud to call home. Set on 3.44 picturesque acres, this property boasts mature trees, vibrant perennial gardens, and ample space for hobbies or relaxation. Whether you?re raising a family, retiring to privacy, or dreaming of a hobby farm, this property has it all?room for vegetable gardens, chickens, and even bees.With over 3,200 sq. ft. of finished living space, the home is thoughtfully designed for both comfort and versatility. The main floor features a spacious bedroom with an ensuite and laundry, a bright and expansive living room, and a cozy sitting room with a wood-burning fireplace and walkout to a stunning back deck. Enjoy your morning coffee while taking in serene, panoramic views.The lower level is perfect for entertaining, with a generously sized family room (complete with a second wood fireplace) and a recreational space ideal for hosting or relaxing. Upstairs, natural light pours into three large bedrooms, including the primary suite, which features a recently updated 3-piece ensuite with a walk-in shower. An additional 4-piece bathroom completes this level.Additional features include an attached, heated, and insulated garage/workshop, perfect for projects year-round. Outdoor enthusiasts will love the property?s proximity to Bruce Trail access and the Colpoy?s Bay government dock, just a quick bike ride away. This home is truly move-in ready, thanks to numerous upgrades over the past five years,including a newer roof, furnace, on-demand hot water heater, softener system, updated bathrooms, and rec room flooring. Don?t miss this exceptional opportunity to own a piece of paradise! (id:59911)
Sutton-Sound Realty
214 Eliza Street
Clearview, Ontario
Centrally located three-bedroom backsplit. Foyer entry to bright living room, southern exposure and spacious vaulted ceiling with wall-to-wall carpet. Skylit kitchen with quartz countertops, custom cabinetry, storage bench (banquette), glass-tile backsplash, stainless steel farmer sink, updated lighting, vinyl laminate flooring, kick-plate vacuum, Elmira reproduction electronic gas range, retro fridge, laundry centre. Vinyl laminate floors in bedroom level. Updated bathroom with soaker/jet-tub and corner shower. Exterior features steel tile roof, all-brick main house with vinyl siding on garage. Yard is fenced with entrances on both sides of house. Raised garden bed and lots of perennials. Garden shed with concrete floor. Basement bathroom has shower, family room with gas fireplace and mudroom/laundry exiting to garage. New furnace installed March 20225. Attached garage with updated automatic door. Covered patio with interlocking brick overlooks a park-like setting. (id:59911)
Coldwell Banker The Real Estate Centre
168 Airport Road
Faraday, Ontario
DRILLED WELL ALREADY IN!!! This is your chance to purchase a READY TO GO building lot close to all amenities that the town of Bancroft offers! Close to grocery stores, Beer Store, Canadian Tire, Liquor Store and Tim Horton s! There is a Hospital within 5 mins or so as well! Hydro and phone at lot line. The entrance permit and culvert are completed! This lot would be ideal for the buyer that wants privacy but is close access to trails and multiple lakes in the area! The lot would accommodate a basement walkout design and the lot is septic approved! A survey for the land is available! Don't miss your chance to grab this prime building lot for your new home! Add to this - you are in very close proximity to Bancroft but the taxes in Faraday are significantly less - a true WIN! Vendor also is able to build to suit if required. (id:59911)
Bowes & Cocks Limited
665 Port Maitland Road
Haldimand, Ontario
Wonderful Artisan Estate in the Heart of Dunnville! Great Opportunity to Own a Huge Property Nestled in the Great Outdoors! Must See! Loads of Opportunity and Potential to Make This Your Dream Home Escape From the Hustle of the Big City! Enjoy Life at its Best! Large 2 Storey Property With 3 Bedrooms and Loads of Potential! Large Lot of Land To Enjoy As Well! Wont Last! **EXTRAS** All ELF's, Window Coverings & Blinds, All Existing Appliances, Furnace. All in "as is" condition. (id:59911)
Right At Home Realty
132 Holton Avenue S
Hamilton, Ontario
Welcome to 132 Holton Ave S, a captivating property in the heart of St. Clair neighbourhood. This legal triplex with a 4th flex unit, renovated in 2023, offers a versatile living arrangement. Featuring a main unit with 2 beds 1 bath, a second unit offering similar 2 beds 1 bath layout, a spacious bachelor suite, and a basement unit with 1 bedroom 1 bathroom, there's ample space for all. Rear laneway parking adds convenience, while proximity to parks, schools, and amenities enhances lifestyle appeal. With over 2600 sq.ft above grade, this property combines modern comforts with urban convenience, making it an ideal investment or multi-generational living opportunity. Income: $7575/month ($90,900/year) (id:59911)
Right At Home Realty
213 - 101 Golden Eagle Road
Waterloo, Ontario
Welcome to urban comfort at The Jake Condos in North Waterloo's desirable Lakeshore North neighborhood. This stunning 1-bedroom, 1-bathroom unit offers 542 SF of modern living space with 9' ceilings, laminate flooring throughout, & oversized windows that create a bright, airy atmosphere. The eat-in kitchen features quartz counters, sleek cabinetry, & stainless appliances, seamlessly flowing into the spacious living room, which offers city views & direct access to your private balcony-a perfect outdoor retreat for morning coffee/evening relaxation. The bedroom, overlooking the balcony, offers a serene retreat, making it the perfect space to unwind after a long day. The 4-pce bathroom features a full-size tub/shower combo & modern tiling. Added convenience of in-suite laundry & 1 surface parking spot. Enjoy amenities such as a fitness studio & resident lounge in this boutique, low-rise building, offering a quieter, more intimate living experience. This condo offers unbeatable convenience-you'll be steps from Starbucks, Sobeys, restaurants, Shoppers Drug Mart, banks, & more. Nature lovers will enjoy the proximity to Laurel Creek Conservation Area & scenic trails, while commuters will appreciate being just a 12-minute walk to Northfield Station, connecting you to the ION LRT for seamless travel across Waterloo & Kitchener, with plans to extend to Cambridge. The location is also minutes from key destinations, including 3 minutes to St. Jacobs Farmers Market, 5 minutes to Highway 85, & 10 minutes to Uptown Waterloo & Waterloo Park. Its ideally situated near educational hubs, with the University of Waterloo & Wilfrid Laurier University just 5 minutes away & Conestoga College (Waterloo Campus) within a 7-minute drive. Whether you're a first-time buyer, downsizer, or investor, this condo is an incredible opportunity. Don't miss your chance to make this exceptional condo your own! (id:59911)
RE/MAX Twin City Realty Inc.
614 - 101 Golden Eagle Road
Waterloo, Ontario
Welcome to urban comfort at The Jake Condos in North Waterloo's desirable Lakeshore North neighborhood. This 2-bedroom, 1-bathroom, South-East facing corner unit offers 730 SF of modern living space with 9' ceilings, laminate flooring, & oversized windows that create a bright & airy atmosphere. The eat-in kitchen features quartz counters, sleek cabinetry, & stainless appliances, seamlessly flowing into the spacious living room, which offers city views & direct access to your private balcony-a perfect outdoor retreat for morning coffee/evening relaxation. The spacious primary bedroom is the perfect space to relax & unwind, offering a serene retreat with direct access to a cheater 4-pce ensuite, with full-size tub/shower combo & modern tiling. A second bedroom adds versatility/additional living space. Added convenience of in-suite laundry & 1 underground parking spot. Enjoy amenities such as a fitness studio & resident lounge in this boutique, low-rise building, offering a quieter, more intimate living experience. This condo offers unbeatable convenience-you'll be steps from Starbucks, Sobeys, restaurants, Shoppers Drug Mart, banks, & more. Nature lovers will enjoy the proximity to Laurel Creek Conservation Area & scenic trails, while commuters will appreciate being just a 12-minute walk to Northfield Station, connecting you to the ION LRT for seamless travel across Waterloo & Kitchener, with plans to extend to Cambridge. The location is also minutes from key destinations, including 3 minutes to St. Jacobs Farmers Market, 5 minutes to HWY 85, & 10 minutes to Uptown Waterloo & Waterloo Park. Ideally situated near educational hubs, with the University of Waterloo & Wilfrid Laurier University just 5 minutes away & Conestoga College (Waterloo Campus) within a 7-minute drive. Whether you're a first-time buyer, downsizer, or investor, this condo is an incredible opportunity. Don't miss your chance to make this exceptional condo your own schedule your private viewing today! (id:59911)
RE/MAX Twin City Realty Inc.
1082 Knotty Pine Grove
Mississauga, Ontario
4 Bedroom Detached in Meadowvale Village. Original Owners and the pride of ownership is evident. Bright eat in kitchen with walkout to back patio. Formal Dining Room and Family Room with Gas Fireplace. Mudroom/Laundry Room on main floor with access from Garage into home. The Primary Bedroom is massive with walk-in Closet and 5PC ensuite. There are an additional 3 generous size bedrooms and additional washroom on the upper level. Pie Shaped Lot (wide side). There is no sidewalk and 4 car parking on the driveway. Roof 2018, Furnace 2019. (id:59911)
Royal LePage Signature Realty
3506 - 4099 Brickstone Mews
Mississauga, Ontario
Spacious Bright 2 Bedroom Plus Den Corner Suite, Sub Penthouse With 9 Ft. Enjoy A Wide Layout W/Living/Dining & Open Concept, W/Floor To Ceiling Windows Throughout, Kitchen W/Granite Counters & S/S Appliances! Spacious, Split Bedroom Layout, Laminate Floor Throughout. 4 Piece En-Suite, Parking And Locker, Steps Away From Square One Mall, Sheridan College, Library, Restaurants, Public Transit And All Other Amenities. Aaa Tenants Only. Please Attach To All Offers: Landlord's Schedule A, Schedule B, Rental App., Job Letter With Last 2-3 Pay Stubs, References, Credit Score And Report. $300 Refundable Key Deposit. Buyer Verify Measurement. No Smoking, No Pets. Thanks For Showing! (id:59911)
Homelife Landmark Realty Inc.
238 - 2980 Drew Road
Mississauga, Ontario
Excellent Opportunity To Lease Professionally Finished Office Space Well Appointed 8 Offices With Top Notch Finishing, Board Room, Open Area For Reception, Waiting Area And Potential To Add More Offices, Suitable For Any Professional Offices! Office Is On Second Floor With Great Exposure, Very Busy Plaza With Ample Parking! (id:59911)
RE/MAX Gold Realty Inc.
207 East 33rd Street
Hamilton, Ontario
Welcome to 207 East 33rd Street, Hamilton! Nestled in the sought-after Raleigh neighbourhood on Hamilton Mountain, this beautifully renovated 2-bedroom, 2-bathroom detached home offers over 1,430 square feet of finished living space. With driveway parking for 4+ cars, you'll never have to worry about space. Step through the front door and be greeted by a bright, inviting living room that seamlessly flows into a spacious kitchen. The kitchen, with its patio doors leading to a large rear deck, is perfect for entertaining friends and family. The main floor boasts a generously sized primary bedroom, a modern 4-piece bathroom, and a second cozy bedroom. Head downstairs to a fully finished, open-concept basement, ideal for a secondary suite or family room—perfect for movie nights! Sleep easy knowing the AC and furnace are recently new as well. The lower level also offers ample storage, a convenient 3-piece bathroom, and laundry facilities. The backyard is fully fenced, providing privacy and easy access to the rear deck and driveway. Located just minutes from the Lincoln Alexander Parkway, Redhill Expressway, and a range of amenities, this home is perfectly positioned for convenience. Don't miss your chance—book your private showing today, because 207 East 33rd Street won’t stay on the market for long! (id:59911)
Keller Williams Complete Realty
911 - 9225 Jane Street
Vaughan, Ontario
Luxurious Fully Furnished One Bedroom Plus Den In The Sought After Bellaria Condos. Spacious Den With 9 Ft Ceilings Combined With Living And Dining Room. Feel Good Breakfast Bar With Espresso Machine And Four Stools For You To Enjoy. Great Location Next To Top Rated Schools, Restaraunts, 5 Minutes From Vaughan Metropolitan Center Station And The New Mackenzie Hospital. Close To Transportation, Vaughan Mills Shopping Center, Canadas Wonderland. Beautiful Balcony Looking On To Green Space And Nice Trails To Walk And Enjoy Daily. Parking And Locker Included. Enjoy Brand New Oak Laminate Flooring,Washing And Drying Machine. (id:59911)
Century 21 Leading Edge Realty Inc.
271 Lakeland Crescent
Brock, Ontario
Wonderful In Town 3 + 1 Bedroom, 1 Bath Sidesplit Located In A Quiet Family Neighbourhood On A Large 75 x 159 Ft Lot, Open Concept Kitchen/Living/Dining Rooms, Hardwood & Ceramics On Main Level, Good Size Bedrooms With Double Closets, Updated Kitchen & 4 Pc Bath, Newer Trim - Doors - Crown Moldings, Walk Out To The Spectacular Rear Deck Entertainment Area W/2 Canopies & Private Hot-tub area, Finished Rec Room W/ Gas Fireplace To Keep You Cozy On Those Cool Nights, Full Laundry Room W/Direct Access To Huge Crawl Space Storage, Shingles (2015) Gas Furnace(2021) HWT(2021) Electrical Panel(2021), Gas Dryer & BBQ, CAC, Insulated 1 Car Garage, New Public School Around The Corner and a 5 Minute Walk To Lake Simcoe or Downtown Amenities, This Home Is Ready For You, Come And Check It Out Today! (id:59911)
RE/MAX Country Lakes Realty Inc.
503 - 3950 14th Avenue
Markham, Ontario
Popular professional office building in Markham Milliken Mills West area. 1407 sq ft ready for use. Nice layout for professional office use. 2 office rooms with large windows facing downtown Markham. A good size conference room can be used for additional office/work space. A third enclosed office can be used for additional work space. An open areas for office cubicles. Attractive reception areas with sitting area. Plenty of surface parkings for staff and visitors.Tenant can install large signage with good 14th Ave exposure. Excellent location. Close to Highways. **EXTRAS** condo fee is $845.37 per month. It includes hydro, air conditioning, janitorial services in the common areas, snow removal, landscaping, building insurance, and pylon signage use. (id:59911)
Sutton Group-Admiral Realty Inc.
Main - 1990 Liverpool Road
Pickering, Ontario
Newly Renovated Spacoius Main Floor Apartment for Rent ! Beautiful Single Detached House on a Prime Location in Pickering, Main Floor Apartment with 2 Bedrooms, 2 Full Bathroom and New Modern Kitchen. Fridge, Oven, Stove, Dishwasher and Range Hood Are All Brand New. Separate Entrance. Beautiful Community. Close to All Amenities and Mins to 401. Close to Pickering City Centre. (id:59911)
Bay Street Group Inc.
1403 - 25 Sunrise Avenue
Toronto, Ontario
Premium location Large 2 Bedroom Apartment, Approx. 1200 Sqft. New Laminate Floors, KitchenCabinet & Countertop, Great Location, Close to Highway, Place of Worship, Grocery, Shopping,Parks & Public Transit.One Parking, Locker, Internet, Heat,Hydro and water is included in the Rent (id:59911)
Newgen Realty Experts
2007 - 50 Ordnance Street
Toronto, Ontario
Step into one of the largest 2-bedroom, 2-bathroom suites under 800 sq ft a beautifully designed corner unit boasting panoramic views of the city skyline. Enjoy sun-drenched northern exposure with additional stunning east and west views of downtown through floor-to-ceiling windows that flood the space with natural light.This open-concept gem features freshly painted interiors, sleek built in appliances, and upscale finishes throughout. The perfect blend of style and functionality. One owned parking spot, world-class amenities including an indoor pool, sauna, cold plunge, steam, state-of-the-art gym, theatre room and 24-hour concierge service. Experience elevated condo living in a building that sets a new standard for luxury and lifestyle. Disclaimer: Some photos are virtually staged and edited. (id:59911)
Royal LePage Signature Realty
1909 - 20 Tubman Avenue
Toronto, Ontario
Breathtaking views of lake Ontario and play grounds with tons of natural light in this spacious 2 Bed& 2 Bathroom corner unit that has large windows and large private balcony. Modern kitchen with quartz counters, A breakfast island and stainless steel appliances. Also includes parking and a locker! This desired building and prime location offers amazing amenities with an exclusive bouldering cave facility, fitness Centre, outdoor terrace and BBQ area. Steps way from a multi- sport park with a soccer field, basketball court, outdoor ice rink and an aquatic Centre across the street. Easy access to DVP/Gardiner, Dundas square, universities, grocery store and more. A+ Amenities including gym, terrace, bouldering room, media room, party room, 24 hr concierge (id:59911)
RE/MAX Gold Realty Inc.
495 Ridge Street
Saugeen Shores, Ontario
Welcome to 495 Ridge Street in beautiful Port Elgin! This meticulously maintained 4-bedroom, 2-bathroom home sits on a spacious 59x132 ft corner lot and offers a blend of comfort, charm, and functionality, just a short walk to Port Elgin?s main beach. Step inside to a bright and inviting galley-style kitchen, featuring stainless steel appliances and gleaming hardwood floors that flow throughout the main living areas. The kitchen opens out to a large rear deck, ideal for outdoor dining and entertaining. For those looking for a cozy spot to relax, enjoy the covered porch on the side of the house, perfect for soaking in the peaceful neighborhood atmosphere. The upper level boasts 3 generously sized bedrooms, a full bathroom, and the convenience of main floor laundry. This home is bathed in natural light, creating a warm and welcoming atmosphere in every room. The fully finished basement offers incredible versatility with a separate living space, ideal for extended family, guests, or potential rental income. It features an expansive living area, a large bedroom with its own private walkout staircase, a kitchenette, and a full bathroom. The backyard of this corner lot is a true outdoor retreat. It features a large garden shed, fully equipped with electricity for your workshop needs, and a charming "she-shed" that is insulated, perfect for hobbies or simply relaxing on its own little sitting porch next to the fire pit. This property is spotless, lovingly maintained, and ready for you to move in and make it your own. Whether you?re relaxing indoors or enjoying the many outdoor spaces, this home offers endless opportunities. With its prime location just a short stroll from Port Elgin?s famous sandy beaches, you won?t want to miss out on this incredible opportunity! Don?t wait?schedule your private showing today and discover all that 495 Ridge Street has to offer! (id:59911)
Sutton-Huron Shores Realty Inc.
79 - 778 William Street
Midland, Ontario
Discover modern living in this beautifully renovated townhome nestled just moments from the shores of Georgian Bay and walking/biking trails. Perfectly positioned close to shops and schools, this charming home has all the conveniences you're looking for. Inside, youll find a thoughtfully updated interior featuring a functional floor plan, modern finishes, and plenty of natural light. The sleek kitchen boasts stainless steel appliances, quartz countertops and flows seamlessly into a bright living and dining area ideal for both everyday living and family life. Upstairs, enjoy generously sized bedrooms and a fully updated 4 piece bathroom perfect for everyone! Additional highlights include a 2 piece bath on the main floor, cozy rec room in the lower level, a generous sized backyard patio, and attached garage with inside entry. Recent updates include a new forced air heat pump with central heating (2024), freshly painted throughout, new flooring, updated bathrooms and a modern and stylish kitchen. If youre looking for a low-maintenance lifestyle close to all amenities, this move-in-ready townhome offers the perfect blend of comfort, convenience, and style. And its waiting for you! (id:59911)
RE/MAX Georgian Bay Realty Ltd
29 - 19 Ridge Road
Cambridge, Ontario
Excellent Townhouse in Cambridge, ON. Features 3 bedroom, 2.5 bath, total 2 car parking and more. The desirable floor plan offers an abundance of natural light with large windows and neutral finishes. The open concept design features a functional kitchen, including a large island with a breakfast bar, that overlooks a perfectly arranged great room. The great room provides a comfortable space for relaxing and/or entertaining. The primary suite is located on the second level and boasts a walk-in closet and a 3 piece ensuite. Two further bedrooms with closets, a large 3 piece common bathroom. The unspoiled basement offers great space and has laundry room. (id:59911)
Homelife/miracle Realty Ltd
25 - 33 Jarvis Street
Brantford, Ontario
Great Corner Unit Townhouse with Large Windows, Beautiful Design and Fnishes! Easy to Show, Great Landlord. Great Open Concept Kitchen / Living Space with walk-out to Balcony! Walkout to backyard patio from main level Den / Office / Bedroom. Upper Floor Laundry! Both Upper Bedrooms have ensuite Bathrooms! Primary Bedrooms has large walk-in closet. Large Windows The Home Shows Great! (id:59911)
Sutton Group-Admiral Realty Inc.
3 - 275 James Street N
Hamilton, Ontario
Incredible Opportunity to Own a "Turn-Key" Loaded Pierogi Franchise in Downtown Hamilton! Located in a High-Traffic Area with Established Clientele, This Business Offers a Prime Location with Excellent Exposure. Perfect for Entrepreneurs Looking to Step Into a Fully Equipped, Ready-to-Operate Restaurant. Surrounded by Busy Businesses and a Crowded Plaza at the Intersection of James and Barton Street, It's a Fantastic Spot for Any Owner Looking to Make Their Mark! (id:59911)
Homelife Silvercity Realty Inc.
Upper Level - 10 Yucatan Road
Toronto, Ontario
Brand new Renovated, Upper Floor Unit In A Bungalow Featuring An Open Concept Layout And Modern Kitchen With Quartz Counters, Stainless Steel Appliances, Stove, Eat In Kitchen . Lots Of Pot Lights. 3 Good Sized Bedrooms. Convenient Location In North York Near Dvp/404, 401, Ttc, Parks, Shopping, Restaurants, Etc,close to seneca college .2 Outdoor Parking on east side of driveway. backyard for upper level tenant use only. Tenants Pays 50% Of All Utilities (Hydro, Gas, Water/Garbage, Internet) ,No Pets Or Smokers. (id:59911)
Bay Street Group Inc.
4 Lakeshore Road
Marmora And Lake, Ontario
If you are looking for a year-round home that offers cottage-style living at its best, then this home is for you. Steps to Crowe Lake Access to swimming at Booster Park Beach steps away,( check with the park for use). AirBnB potential income generation or have family move in. Deeded access to small waterfront lake access. All roofs are Metal, Bunkie is waiting to be finished, with a concrete floor and insulated 16X10 feet. Great for extra guests. View of the water from the front yard and front deck. Front and rear decks both with outside doors. This Raised bungalow is finished top to bottom with the lower level offering an in-law suite. There is a 1.5 garage with a private driveway for at least 4 cars. This Lovely property offers a lot size of 115 x 115 ft. Survey on file. Large deck provides views of Crowe Lake through the trees or walk across the road to the deeded right of way to fish of your dock or tie up your boat. **EXTRAS** Unfinished Bunkie (id:59911)
Right At Home Realty
Upper - 4639 Crosswinds Drive
Mississauga, Ontario
3Bedroom+ 4 Bathroom Detached home in High Demand Community. 2 Primary Bedroom with Full Bathroom Ensuite. 2 Brand New Bathroom, Brand New Fridge. Close to School, Shopping, Bus Stop, and All Amenities. (id:59911)
Master's Trust Realty Inc.
431 - 36 Zorra Street
Toronto, Ontario
Welcome to the epitome of contemporary living in our newly constructed modern Condo. This architectural masterpiece seamlessly blends sleek design with functional elegance. Floor to ceiling windows flood the unit with natural light. State of the art amenities and minimalist interiors redefine urban luxury. Indulge in modern living where you're not just a resident -- you're the very first to call this stylish haven home. Snag one of the most desirable floorplans and larger One bedroom + den units with over 640 sqft indoor space and 85sqft balcony. Over 700sq ft total space! (id:59911)
Real Estate Homeward
2 Plume Street
Brampton, Ontario
CORNER LOT WITH 2 ENTRANCES !! BEAUTIFUL AND GORGEOUS BRAND NEW MATTAMY HOME , 3 STORY TOWNHOUSE. 9 FEET CEILINGS AND AN OPEN CONCEPT MAIN FLOOR , BIG SIZE GREAT ROOM , 3 BEDROOMS, 3 BATHS, VINYL FLOOR AND TONS OF UPGRADES. ALL STAINED OAK STAIRCASES, LARGE EAT IN KITCHEN , QUARTZ COUNTERTOPS AND TALL CABINETRY. PLENTY OF NATURAL LIGHT IN THE WHOLE HOUSE, WINDOWS IN ALMOST EVERY ROOM AND WASHROOM. BALCONY IN MASTER BEDROOM, HUGE DECK WITH FULL TWO SIDE VIEW . CLOSE TO MT. PLEASANT GO STN, ALL AMENITIES NEAR BY. NEW ENERGY SAVING HI-VELOCITY FURNACE AND TANKLESS RENTAL WATER HEATER SAVES SO MUCH ON UTILITIES BILL. NO PETS,NO SMOKING. THE PORTION OF GROUND FLOOR HAS 1 BED ROOM WHICH IS SEPARATE AND IS NOT A PART OF THIS LEASE. IT HAS SEPARATE ENTRANCE AND IS COMPLETELY DISCONNECTED FROM THE 3 BEDROOM PORTIONS . THE UTILITIES OF 3 BEDROOMS PORTION WILL BE CREDITED $100 P/M ONCE THE 1 BEDROOM PORTION IS LEASED. (id:59911)
Ipro Realty Ltd
74 - 3079 Fifth Line W
Mississauga, Ontario
Welcome to this Beautiful and Very Spacious and Very Bright Townhouse Condo ideally located in a Fantastic Neighborhood. This 3 bedroom plus 1 has 3 bathrooms. It features new Marble Flooring in front Foyer, Kitchen, and all Bathrooms. Flooring has been updated throughout the House making it Fresh and New for the New Owner. Basement has a finished room for optional Bedroom or Recreation Room with a 3 Piece Bathroom. The Living Room has a Very Large Window Overlooking a Backyard Private Patio, Excellent for Entertaining. The Garage is a large 1 1/2 with a a separate entrance. to the home. Low maintenance fees includes an Outdoor Pool for Summer Enjoyment, Lawn Care and Snow Removal. Visitor Parking is conveniently located right across the lane. Don't miss out on this Very Well Priced Opportunity. This is an Excellent Home for First Time Buyers, Down-sizer's or Investors. Very Close to Walmart, Costco, LCBO, Shopping. It is also walking distance to Elementary Schools, High Schools, and the University Of Toronto/Mississauga. Easy Access to 403 and QEW Highways. It also backs on to Sawmill Valley Trail/Bike Path. Don't miss out on this Very Well Priced Home or Investment! (id:59911)
Right At Home Realty
167-177 Wilson Street
Hamilton, Ontario
Rare opportunity to own 6 Side-by-side Townhouses in the vibrant neighborhood of Beasley in downtown Hamilton with most of the Tenants paying market rents. Each Townhouse is a 3-bedroom, self-contained Unit, with its own separate entrance, private fenced backyard and own utility and tax accounts. All Tenants pay their utilities directly to the suppliers, hence very low to no overheads for the Landlord to manage. The Buyer may have the option to apply For Severance to create standalone Properties. This is a downtown property with zoning already in place to go up seven stories. Neighbouring properties are also available, maybe even all the properties on this block. Call to inquire about possibilities for development or for holding potential, all while you get a very good cash flow. (id:59911)
Keller Williams Edge Realty
202 Everett Street
Markham, Ontario
Prime location in Markham Wismer Community! Detached home w/4 ensuite bedrooms & double garage without sidewalk fit 3 cars! Master bedroom has closet organizer, 4 pcs ensuite w/double faucets & shower! Enclosed Porch w/ nicely done limestone steps! Fully interlocking from driveway around the property till the backyard! Hardwood floor all through main, 2nd, & basement! Wooden Staircase with Iron Balusters! 15 feet vaulted ceiling in living room & floor to ceiling window! 9 feet ceiling on main floor! Pot light all through! B/I shelf at family room for the TV! Modern kitchen in Hollywood style w/rainfall granite countertop & high end S/S appliance! Direct access to garage! Skylight in second floor! Finished basement w/2 bedrooms, a 3 pcs bathroom, & a rough-in kitchen! High ranking schools: Bur Oak S.S., Wismer P.S., closing to park, YRT, restaurants, banks, Tim Hortons, 24 hours McDonald, supermarket (Food Basic, The Garden Basket), Markville Mall, & New Kennedy Square. (id:59911)
Homelife New World Realty Inc.
#bsmt - 2153 Morningside Avenue
Toronto, Ontario
Bright and spacious 2-bedroom, 1-bathroom basement apartment available in a desirable Scarborough neighbourhood. This well-maintained unit offers comfort and convenience with a full kitchen & shared laundry. Both bedrooms are generously sized, making it ideal for students, professionals, or small families. Enjoy all-inclusive living with utilities covered in the rent. Located close to public transit, Highway 401, schools, Toronto Zoo, parks, shopping, and more. Dont miss this great opportunity to live in a quiet and accessible community book your showing today! (id:59911)
Kingsway Real Estate
Lower Level - 10 Yucatan Road
Toronto, Ontario
Brand new Renovated, walk in basement Unit In A Bungalow. Modern Kitchen With Quartz Counters, Stainless Steel Appliances, Lots Of Pot Lights. 3 Bedrooms,one with ensuite bathroom. Very Convenient Location In North York Near Dvp/404, 401, Ttc, Parks, Shopping, Restaurants, Etc,close to seneca college .one Outdoor Parking on west half side of driveway. Tenants Pays 50% Of All Utilities (Hydro, Gas, Water/Garbage, Internet) ,No Pets Or Smokers. (id:59911)
Bay Street Group Inc.
Ph 4 - 131 Torresdale Avenue
Toronto, Ontario
Welcome to this spacious, bright penthouse condo unit with a clear view in the most convenient location near Bathurst & Finch! This upgraded unit offers 2 large beds & 2 Baths! Facing North-East (No obstruction of the view) - Enjoy the panorama view from the Solarium! Lots of natural light through the large window! Newer Vinyl Flooring! Upgraded Kitchen & appliances! Recently painted! Large Master with double closets & Ensuite! All the utilities, cable, and Internet within the Maintenance Fee! 2 Car Tandem Parking Spots! The building is maintained at a high std with lots of amenities! (id:59911)
Royal LePage Ignite Realty
132 Holton Avenue S
Hamilton, Ontario
Welcome to 132 Holton Ave S, a captivating property in the heart of St. Clair neighbourhood. This legal triplex with a 4th flex unit, renovated in 2023, offers a versatile living arrangement. Featuring a main unit with 2 beds 1 bath, a second unit offering similar 2 beds 1 bath layout, a spacious bachelor suite, and a basement unit with 1 bedroom 1 bathroom, there's ample space for all. Rear laneway parking adds convenience, while proximity to parks, schools, and amenities enhances lifestyle appeal. With over 2600 sq.ft above grade, this property combines modern comforts with urban convenience, making it an ideal investment or multi-generational living opportunity. Income: $7575/month ($90,900/year) (id:59911)
Right At Home Realty
132 Holton Avenue S
Hamilton, Ontario
Welcome to 132 Holton Ave S, a captivating property in the heart of St. Clair neighbourhood. This legal triplex with a 4th flex unit, renovated in 2023, offers a versatile living arrangement. Featuring a main unit with 2 beds 1 bath, a second unit offering similar 2 beds 1 bath layout, a spacious bachelor suite, and a basement unit with 1 bedroom 1 bathroom, there's ample space for all. Rear laneway parking adds convenience, while proximity to parks, schools, and amenities enhances lifestyle appeal. With over 2600 sq.ft above grade, this property combines modern comforts with urban convenience, making it an ideal investment or multi-generational living opportunity. Income: $7575/month ($90,900/year) (id:59911)
Right At Home Realty
150 Brewery Street
Baden, Ontario
Here is your opportunity to build a new home in an established neighbourhood in a lovely town just minutes from Kitchener Waterloo! Offering just over 1/4 acre of land on a quiet street this lot is a nature lovers paradise with a small creek, mature trees and a serene setting! Take advantage of the preliminary work already complete with the GRCA and Municipality, an Environmental Impact Study, as well as the potential design plans already completed for the lot including the perfect 2 bedroom, 2 bath bungalow ideally suited to retirees or someone requiring a fully accessible property or a multi-story plan if more space is needed! (id:59911)
Royal LePage Wolle Realty
C58 - 350 Fisher Mills Road
Cambridge, Ontario
Assignment Sale!!! 1020 sq ft...Stacked townhouse.. 2 bedroom + den, 2 full washroom + 1 powder room. 1 parking included. Ensuite laundry. spacious bedrooms. Close to Hwy 401, 15 mins away from Kitchener & Guelph, 20 mins away from (id:59911)
Right At Home Realty
4503 - 20 Shore Breeze Drive
Toronto, Ontario
Location, Luxury, Lifestyle! Discover Unparalleled Elegance And Breathtaking Views From A Massive Wraparound Balcony, Showcasing Lake Ontario, The Toronto Skyline, And The VibrantHumber BayAll From The Unit. This Expansive 2-Bedroom, 2-Bathroom + Tech Suite Epitomizes Sophisticated Smart Home Urban Living, Featuring 10-Foot Ceilings, Electric Blinds, AndRefined Engineered Flooring For A Stylish And Spacious Ambiance. The Kitchen Shines With Sleek Granite Countertops, A Chic Backsplash, Premium Appliances, And Large Windows That Flood The Space With Natural Light. Enjoy The Added Luxuries Of Your Own Private Wine Storage And A Humidified Cigar Storage Locker Room! This Condo Features Large Gym, MMA Room, Pool/Hot Tub,Sauna, Yoga Room, Massage Room, Children's Play Area, Theatre Room, Pet Washing Station, Party Rooms/Terraces and Much More!!! Indulge In Five-Star, Resort-Style Amenities Every Day, Making Each Moment Feel Like A Retreat. This Isn't Just A Home - Its A Lifestyle. (id:59911)
Royal LePage Signature Realty
19 River Rock Crescent
Brampton, Ontario
simply stunning !! shows 10++. 4+1 bedroom 4 bathroom fully detached home situated on a quiet st fronting to greenbelt . offering sep living , dining, family rm , upgraded kitchen with eat-in , master with ensuite and w/i closet, all good size bedrooms, professionally finished basement with sep side entrance. steps away from all the amenities. (id:59911)
RE/MAX Realty Services Inc.
118 Martin Grove Road
Toronto, Ontario
A modern masterpiece totally new built with high-end finishes, spa ensuite, 6 bedrooms and entertaining upgraded covered terrace with fireplace. First floor full size in-law suite or office with 3pc ensuite and walk in closet. German-made Siematic kitchen cabinetry with built-in gourmet Miele appliances (stove, wine fridge, convection+steam oven, microwave, dishwasher, hood), Liebherr fridge and gorgeous leather finish counter. Built-in custom carpentry throughout with endless details. Well thought out layout that effortlessly blends flow and functionality. From the formal living and dining areas you can smoothly transition to the open concept eat-in kitchen + breakfast and bright family areas (14' clerestory window design that brightens the main level) and connects to the outdoors through a massive 9' high custom sliding door leading to a covered private patio ready for entertaining. The custom made solid white oak stairs (LED lit) connects to a primary room with 5 piece ensuite. Italian Versace porcelain slab (9'x4') in spa-like ensuite that includes steam shower. Versace tiles throughout. Heated floors on both master baths. Solid withe oak hardwood floors. 10' ceiling on main, 9' on second level and 8 1/2' at basement. Large basement ready for living includes german kitchenette, electric fireplace and more. Walking distance to French school, steps to community rink + pool + parks. Close to Hwy 427, subway + GO (id:59911)
Right At Home Realty
6 Todman Lane
Markham, Ontario
This beautifully maintained home features gleaming hardwood floors throughout the main and second levels, creating a warm and inviting atmosphere. Perfectly situated just minutes from top-rated schools including Wismer Public School and Bur Oak Secondary School, as well as Wismer Park, restaurants, supermarkets, and all essential amenities. The kitchen is equipped with stainless steel appliances, a stylish backsplash, and modern light fixtures that add a touch of elegance. The staircase and second-floor hardwood flooring were updated in 2021, enhancing the homes contemporary appeal. Enjoy outdoor living with a spacious, upgraded backyard deck, ideal for entertaining. The driveway features attractive interlocking pavers. Additional highlights include convenient direct access to the garage. All photos are from previous listing (no furniture included). (id:59911)
Central Home Realty Inc.

