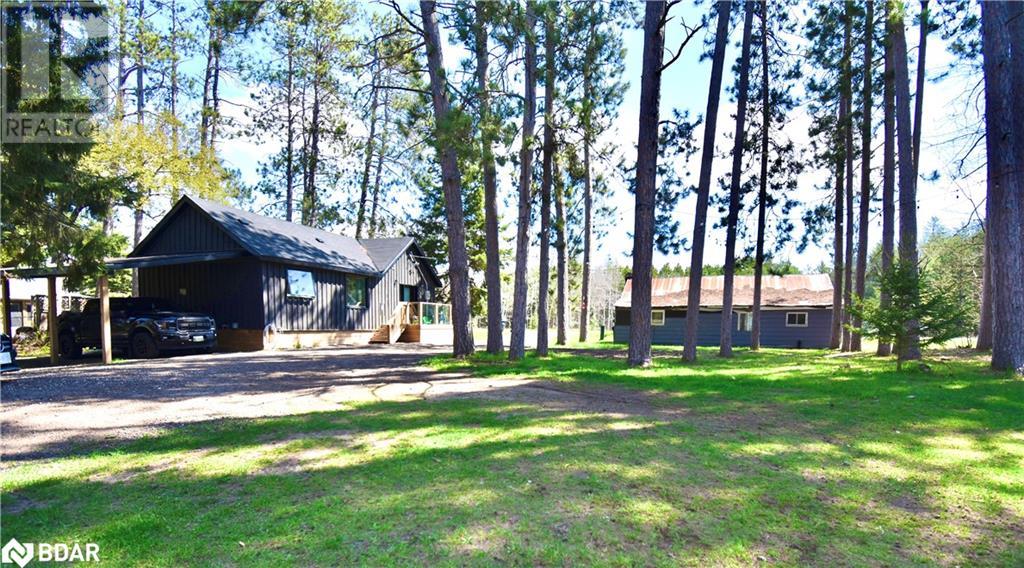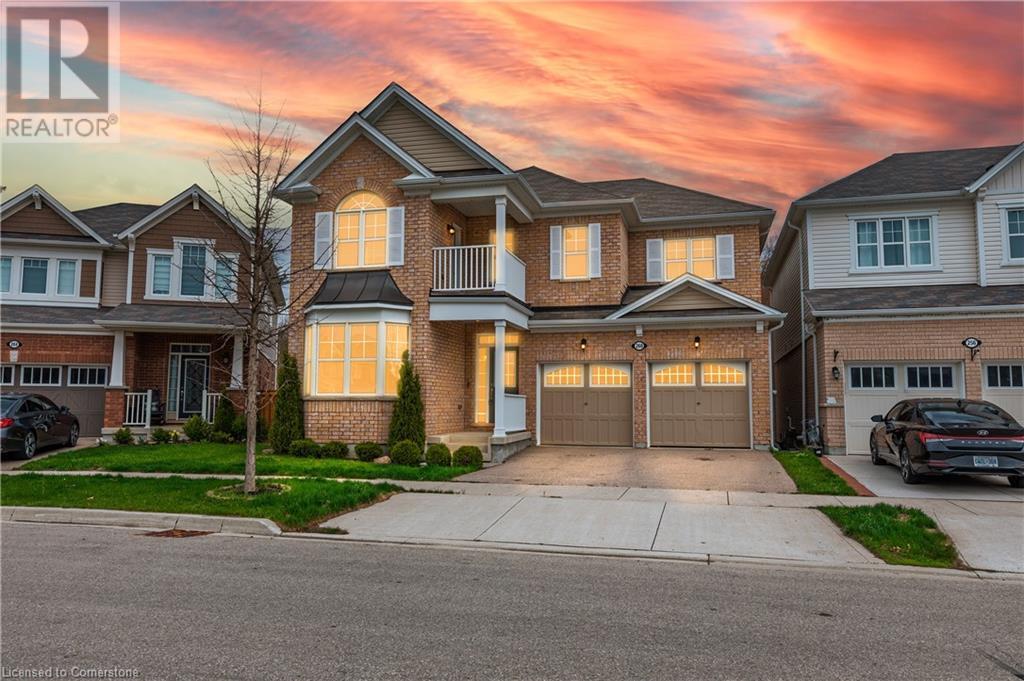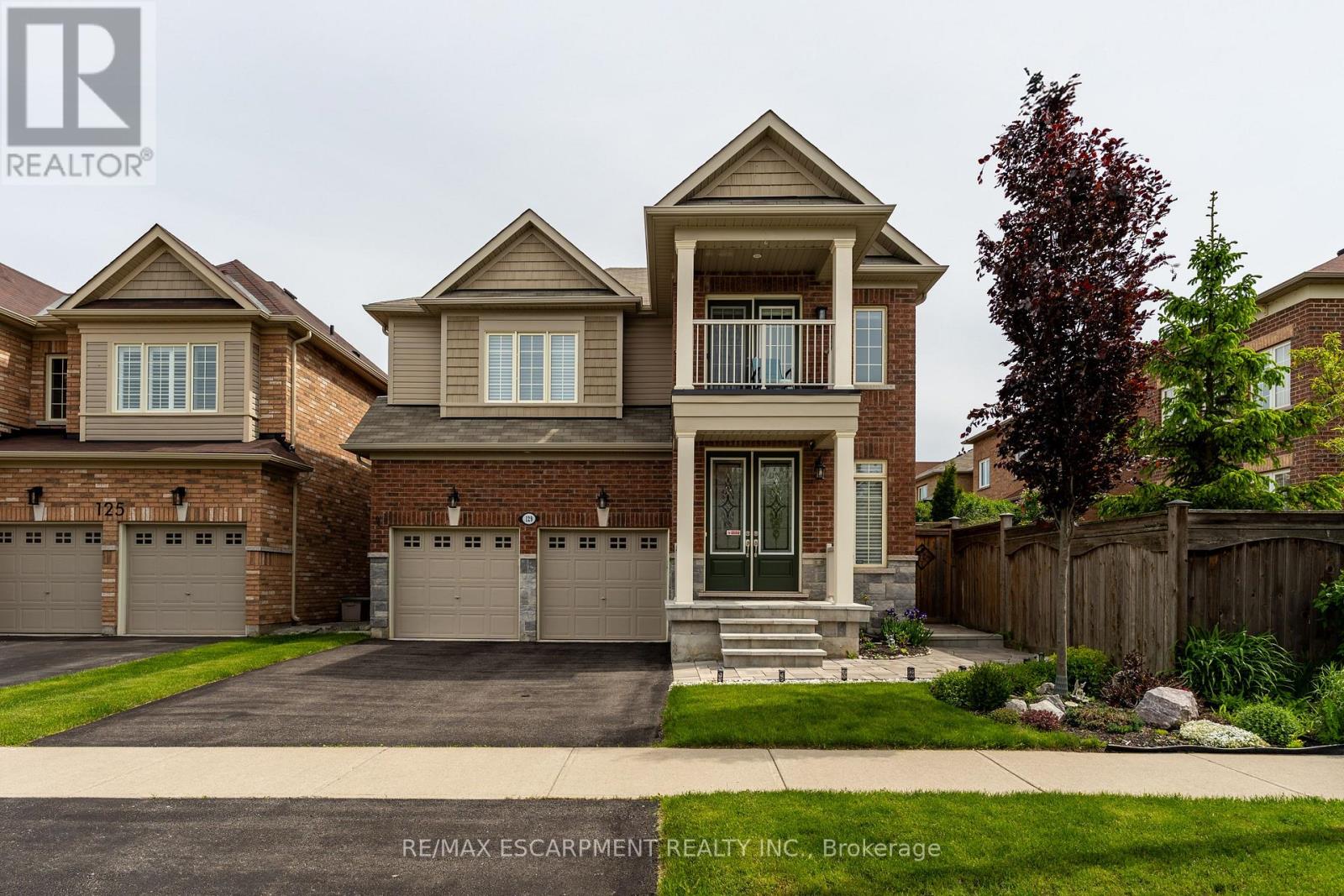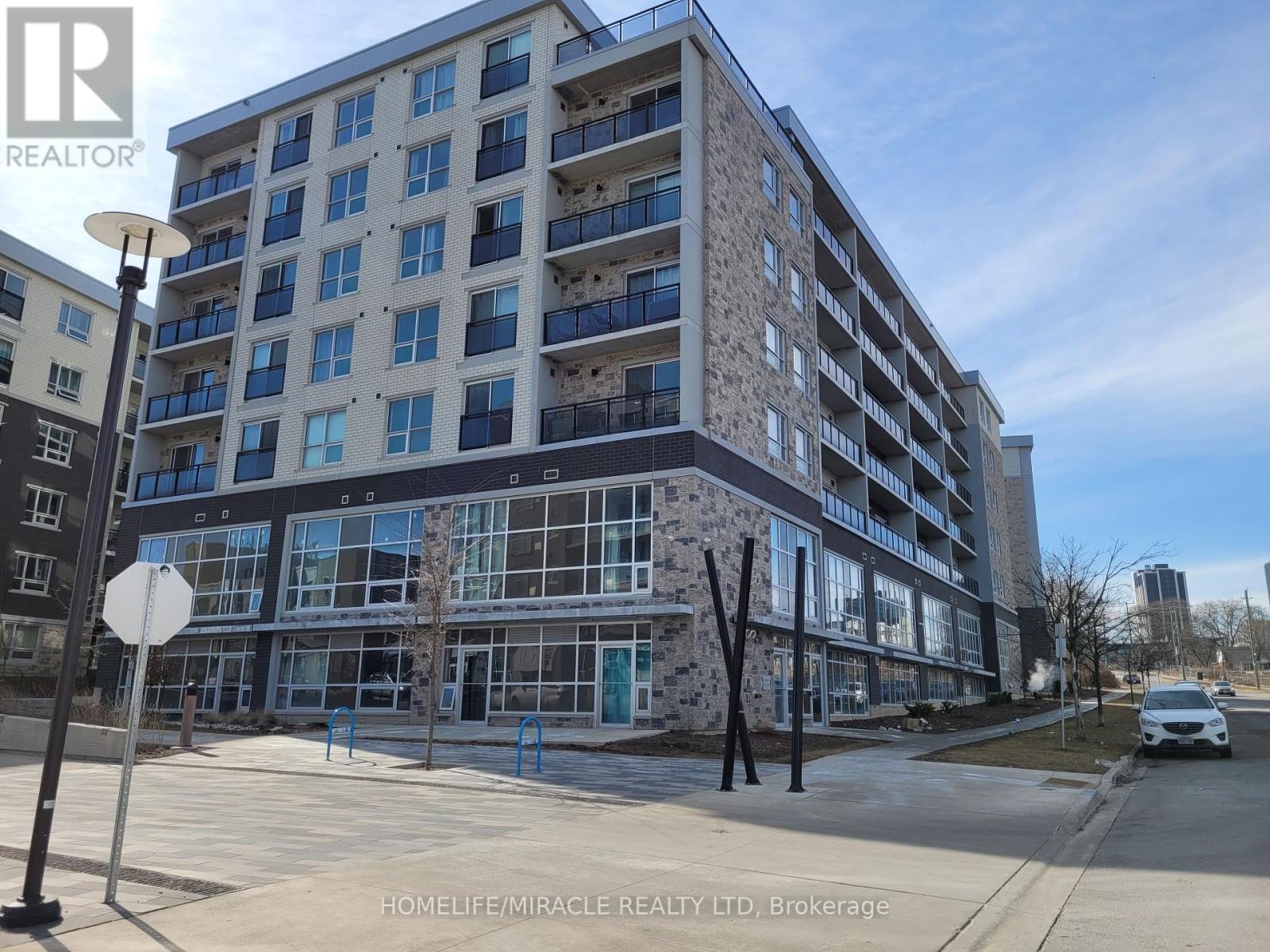7216 County Road 13
Lisle, Ontario
TWO houses on this property. RARE FIND! 2 hydro meters. The main house is beautiful and fully renovated. Lots of parking. Totally private lot just under one acre that faces a wooded area. Recent updates on main house include, Drilled Well 2021, Furnace 2021, Water heater owned 2021, Central A/C 2022, Shingles 2022, Spray foam insulation 2021, all new large windows (except bsmt) new front door. New plumbing and wiring 2021 including electrical panel with upgraded 200 amp service. New eaves, soft and facia 2023. New deck 2023. Detached double car garage, carport, and large storage container to park all the toys. Steel roof on garage. The second house is NOT livable. With many renovations the house could have the potential to become a living space for a family member or as a rental house for extra income. Enjoy country living. Only 10 minute drive to shopping in Alliston. (id:59911)
Sutton Group Incentive Realty Inc. Brokerage
3148 County Road 32 Highway
Seeleys Bay, Ontario
A peaceful rural escape awaits just outside Seeley's Bay, nestled on approximately 70 scenic acres. This charming two-storey home offers a wonderful blend of comfort, character, and outdoor freedom. Step onto the inviting front porch and feel instantly at ease this is a place where mornings begin with coffee and birdsong.Inside, the main level welcomes you with wood floors, an expansive, bright, eat-inkitchenideal for casual meals or catching up with family. The dining room has beautiful hardwood floors and is large enough to host the whole extended family, with additional ambiance provided by the wood stove. The adjacent cozy living room provides a quiet place to unwind,relax with a good book or catch up on conversations. There is also a rough-in for a small bathroom. The sunroom and convenient main floor laundry adds everyday ease. The huge wall to wall windows bring in the sunshine and serenity of the outdoorsUpstairs, there are three comfortable bedrooms, a fourth or den, two bathrooms, that could serve creative space, or an extra bedroom. Another light-filled sunroom on this level offers picturesque views and a tranquil spot to recharge. It could also be your home office!Outside, theres room to roam meadows, mature trees, trails, fields to grow, several well maintained and useful outbuildings, (a barn, chicken coops, drive shed, Silo). Whether you're dreaming of gardens, hobby farming, or just breathing in fresh country air, this property offers a true connection to nature. A detached garage provides great storage for tools, toys, or weekend projects.This home has been lovingly maintained and offers the kind of peace and privacy that's becoming harder to find. The farmable acreage has been maintained by a local farmer and used to grow hay, soybeans, corn and oats (No Income). Back Deck is approx 27'4 (8.35 m) x 7'3(2.23 m) Property, Chattels and Fixtures Are all Sold As-Is- Estate Sale (id:59911)
Exp Realty
441 Barrie Road Unit# 47
Orillia, Ontario
This move-in ready condo is perfectly situated in a prime location, offering easy access to a wide range of amenities including Costco and convenient routes via Highway 12 and Highway 11, ensuring both convenience and accessibility. Enjoy a low-maintenance lifestyle with exterior upkeep included in the monthly condo fee. Inside, the main floor has been updated with luxury vinyl flooring and features an open-concept living and dining area that creates a spacious and inviting atmosphere, and with almost 1,500 sq ft of living space (including the basement). The modern kitchen boasts quality finishes such as quartz countertops and durable, easy-care flooring. The basement includes a convenient 3-piece bathroom, adding extra functionality to the home. Upstairs, there are three bedrooms and a 4-piece bathroom, including a generously sized primary bedroom complete with ample closet space, providing comfortable and functional living quarters. (id:59911)
Royal LePage Signature Realty
89 Charleswood Drive
Toronto, Ontario
Welcome to 89 Charleswood Drive - a turnkey detached home nestled on a 40 x 125 ft lot in the heart of Clanton Park. This bright and stylish 2 bedroom, 3-bathroom residence offers a functional layout with timeless finishes, ideal for both families and downsizers seeking modern comfort with classic charm.The main floor features an inviting living space with hardwood floors, pot lights, and a picture window that fills the home with natural light. A thoughtfully designed kitchen boasts quartz counters, stainless steel appliances, and ceramic flooring. The dedicated dining area leads directly to the fully fenced backyard via a new walkout door, thoughtfully created in 2020 by converting the original window providing seamless indoor-outdoor flow. Upstairs, the primary bedroom includes a walk-in closet and large windows. A second spacious bedroom and a modern 4-piece bath complete the upper level, all finished in hardwood. The finished lower level renovated in 2021 and accessed via a separate side entrance offers excellent in-law or guest suite potential. It includes a full kitchen with quartz countertops, vinyl plank flooring, 3-piece bath, and ample living space. Enjoy private parking for up to four vehicles and a sunny, south-facing backyard with a newer deck (2020), natural gas BBQ hookup, and a newer gazebo (2024).Ideally located near Wilson and Bathurst, you're minutes to TTC, Highway 401, Yorkdale Mall, Earl Bales Park, and excellent schools. Walk to transit, parks, community centres, and daily conveniences.*Pre-listing home inspection available upon request. (id:59911)
Harvey Kalles Real Estate Ltd.
3 Xavier Court
Brampton, Ontario
Welcome to this stunning corner home in the desirable Streetsville Glen Neighborhood! Situated on a spacious 60x130 lot on a quiet, private street, this incredible 3300 sqft home offers 5+3 bedrooms, 5 bathrooms, and is packed with amazing upgrades throughout. The main floor features a beautiful kitchen with quartz countertops, a breakfast area, and hardwood flooring in the master bedroom. Enjoy separate living and dining areas, perfect for entertaining. The fully finished basement offers excellent rental potential, with 3 bedrooms, 1 bathroom, a kitchen, dining area, and a spacious living area. Recent updates include a new furnace, water heater, and A/C, plus a new marble countertop in the basement. The front fence and roof were replaced just 4 years ago. This home also features a double garage, a driveway with parking for up to 6 vehicles, and a spacious laundry room that could easily be converted into an office. Located just minutes from highways 407 and 401, with easy access to the Creditview River and all local amenities, this home is a true gem in the heart of a sought-after community. Don't miss out on this beautiful home! (id:59911)
King Realty Inc.
22 Willowgate Drive
Markham, Ontario
A Large new renovated and Finished basement Backing To 300 Acre Milne Conservation Area With Walking Trails & Pond in one of the best Markham neighbourhoods. Seperate Entrance directly from front, it's brand new fully renovated, Large Rec Room, procelain flooring in bathroom, new kitchen cabinets & all new appliances. Pot lights in the living area, open concept, bright & spacious. Highly Ranked Markville Secondary School & Roy H Crosby Ps, St Patrick Cs & Churches. Close To Markville Mall, Foody Mart, Go Train, Main St Markham Shops & Restaurant, Markham Hospital & Easy 407 Access. Brand new & excellent move in condition. Don't miss it (id:59911)
First Class Realty Inc.
260 Shady Glen Crescent
Kitchener, Ontario
Welcome to this expansive, beautifully designed home nestled in one of Kitchener's most desirable neighbourhoods—perfect for growing families seeking both space and serenity. Backing onto a lush forested greenbelt, this impressive property offers the ultimate in privacy and natural beauty, with stunning views right from your backyard. Inside, the home features a bright, open-concept floor plan with soaring 9-foot ceilings, nice lighting throughout, and large windows that flood the space with natural light. The main level includes an inviting family room, a dedicated living space, a spacious home office, and a generously sized kitchen with abundant cabinetry, granite counter tops and much more—ideal for everyday living and entertaining. The convenience of main floor laundry, a double car garage, and an oversized driveway with parking for multiple vehicles adds to the home's functionality. Upstairs, you'll find 4 massive bedrooms and 3 full bathrooms, including a luxurious primary suite with a large walk-in closet and spa-inspired ensuite. There are 2 other bedrooms that share another ensuite as well. The large bedrooms offer added flexibility for multi-generational living or guests. Step out onto the private second-floor balcony from your second floor family room—perfect for enjoying your morning coffee while taking in the peaceful views. The walkout basement provides endless potential to put your own design to this 1500+ Sqft of space and make it tailored to your family’s lifestyle, whether it's a recreation area, home gym, in-law suite, or media room. Step out onto the main deck—a tranquil retreat perfect for relaxing, entertaining, or simply enjoying the serenity of nature. This is a rare opportunity to own a spacious, well-appointed home in a quiet, family-friendly neighbourhood, just minutes from top-rated schools, scenic parks, and everyday amenities. (id:59911)
Smart From Home Realty Limited
50 Knox Court
Kitchener, Ontario
OPEN HOUSE SATURDAY AND SUNDAY 1 TO 3PM. Beautiful executive home on a premium lot and child safe court backing onto greenspace! Fully finished with over 5000 sq feet of finished space. The main floor features a formal living and dining room and an additional family room space. The large kitchen is perfect for the cook in the family with plenty of counter space, island and pantry. Sliders to the upper deck make bbq-ing a breeze! Convenient main floor laundry and home office rounds out the main floor. The upper level has a large primary bedroom with his and hers closets and beautiful ensuite. The four additional bedrooms have jack and jill bathrooms - perfect for all the kids. The walkout basement has a full kitchen, cozy rec room and bedroom, office and full bath lending itself for family get togethers, multi generational living or potential mortgage helper. The backyard is truly the gem of this property featuring an inground pool with waterfall, cabana, hot tub and plenty of greenspace for the kids to play. Close to schools, shopping and the 401 this home really ticks all the boxes. This large family home truly needs to be seen to be appreciated! (id:59911)
RE/MAX Solid Gold Realty (Ii) Ltd.
129 Fingland Crescent
Hamilton, Ontario
Impeccably maintained and updated four bedroom Aspen Ridge "The Hopkins" model offers over 2,700 square feet and 100k+ in upgrades! Fabulous street in family-friendly Waterdown, just a short walk to schools and YMCA. Welcoming first impression with beautiful landscaping, stone front steps and pathway to the backyard. Carpet-free home with upgraded tiles and red oak engineered hardwood throughout. Thoughtfully designed kitchen offers high-end stainless steel appliances, center island, sparkling light fixtures, under-cabinet lighting, granite countertops, timeless herringbone backsplash, extended kitchen pantry, pot drawers and soft-close cabinetry. Spacious great room with tray ceiling and gas fireplace and oversized dining room offer lots of room for entertaining. Notice the mudroom and inside entry to double garage. Hardwood and wrought iron staircase to upper level. Enormous primary bedroom with oversized walk-in closet and built-in organizer. Tranquil ensuite with enlarged frameless glass shower, soaker tub and double sinks. There are three more bedrooms on the upper level (one bedroom with private ensuite), main bathroom and laundry room. Notice the fourth bedroom has been opened up to create a loft space and features a closet plus a walk out to an enclosed balcony. Unfinished basement (with 3 piece rough-in) offers approximately 1,200 square feet of bonus space to make your own. Fully fenced backyard with professionally installed stone patio. Don't overlook the HunterDouglas Silhouettes window coverings, California shutters, 8 exterior patio doors with retractable screen door and built-in Paradigm in-ceiling speakers in kitchen and dining room!! (id:59911)
RE/MAX Escarpment Realty Inc.
15 Donald Avenue
Hamilton, Ontario
Beautifully maintained home offers a perfect blend of classic character and modern upgrades.Nestled on a quiet, family-friendly street, this property features 1 spacious bedroom, a bright and airy layout, updated kitchen and bath, The fully finished basement adds incredible value, offering a generous recreation room, an additional bedroom, extra living space and a private backyard ideal for entertaining. Just steps from parks, top-rated schools, trails, and the vibrant downtown Dundas core enjoy the lifestyle you've been waiting for. Don't miss this rare opportunity to own in one of Dundas' most desirable neighbourhoods, A fantastic opportunity for first-time buyers, downsizers, or investors! (id:59911)
RE/MAX Escarpment Realty Inc.
465 Berkindale Drive
Hamilton, Ontario
**INCREDIBLE LEASING OPPORTUNITY IN STONEY CREEK!** Get Ready To Be Wowed By This Stunning 3-Bedroom, 3-Full Bathroom, 2 Kitchen Home , Featuring The Bright Master Bedroom, Which Is Located On The Main Floor. Home That Has Been Lovingly Maintained By Its Owner, Who Has Just Changed All The Windows For Your Comfort. You'll Fall In Love With The Modern Upgrades, Including Gorgeous Granite Countertops In The Main Floor Kitchen And Easy-To-Clean Laminate Flooring Throughout. With Ample Kitchen Cabinetry, Generous Washrooms, And A Fenced Backyard, This Home Has It All! This Property Features A Fully Finished Basement And Bathroom, A Spacious Kitchen, And A Grand Recreation Room, Perfect For Family Fun Or Quiet Relaxation! All Utilities Paid By Tenant. (id:59911)
Royal LePage Signature Realty
G510 - 275 Larch Street
Waterloo, Ontario
Turnkey Investment or Ideal Student Residence! Fully furnished 2-bedroom, 2-bath condo just minutes from Wilfrid Laurier University, University of Waterloo, and Conestoga College. Bright and modern layout featuring high ceilings, a stylish kitchen with stainless steel appliances (fridge, stove, microwave), and convenient en-suite laundry with front-loading washer and dryer. Unit comes fully equipped with flat-screen TV, TV stand, coffee table, side table, sofa, two beds, and two desks with chairs perfect for students or young professionals. Strong rental potential with current market rents around $2,200/month. Excellent opportunity for investors or parents looking for a secure and well-located space for their child's university years. (id:59911)
Homelife/miracle Realty Ltd











