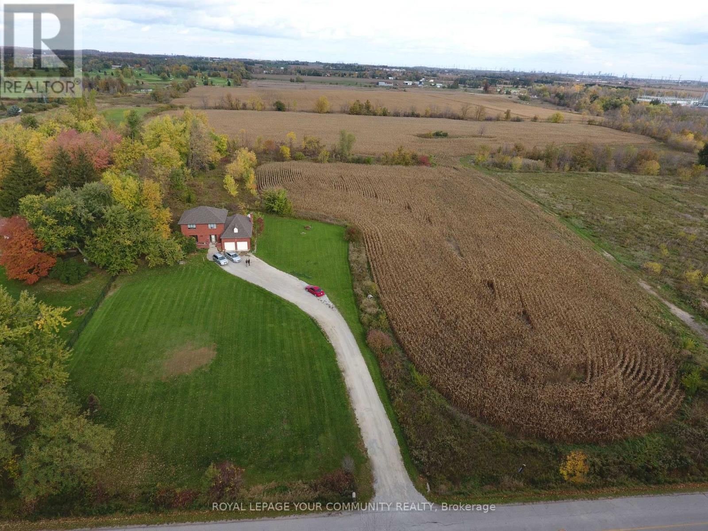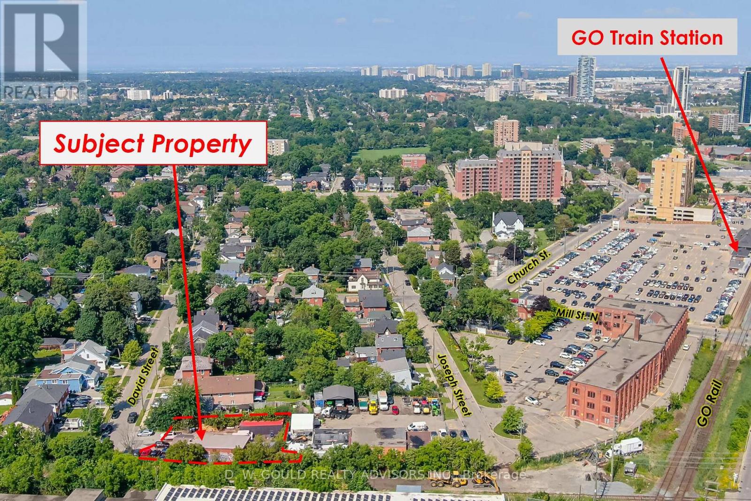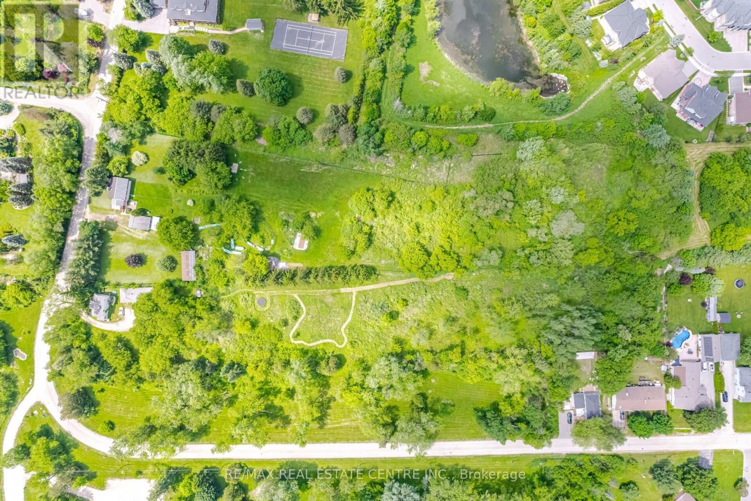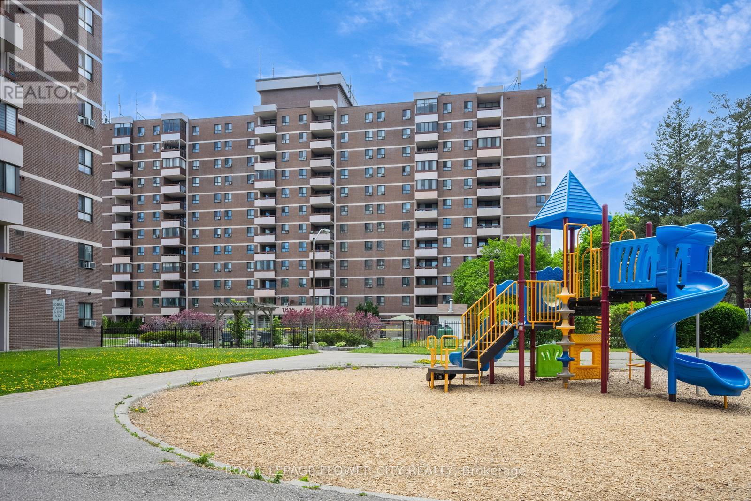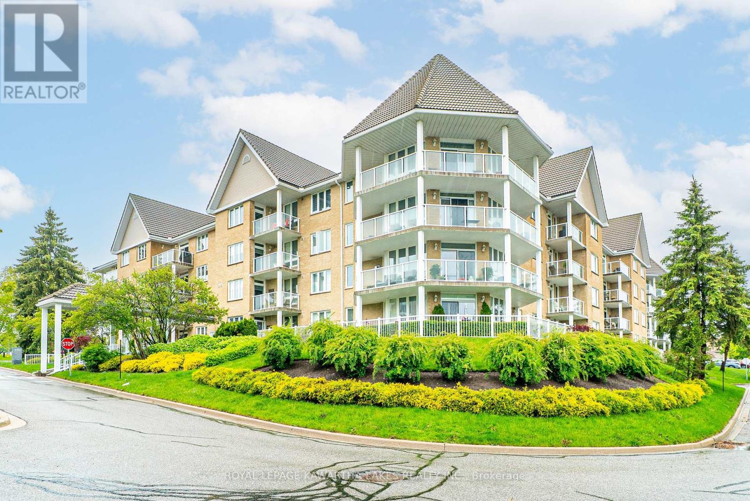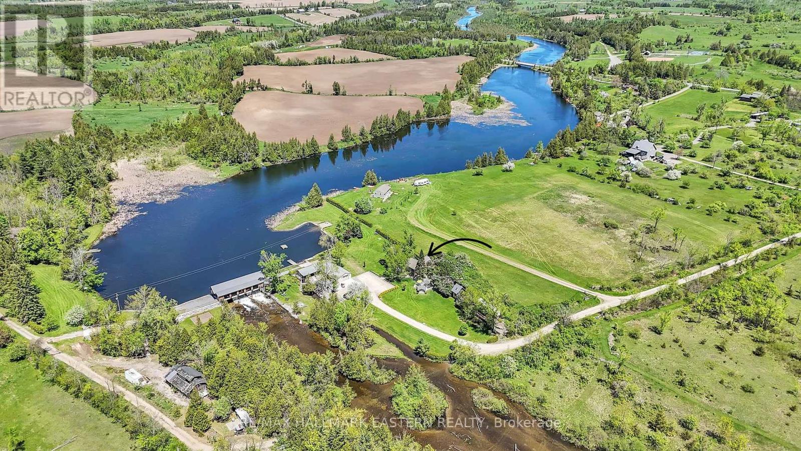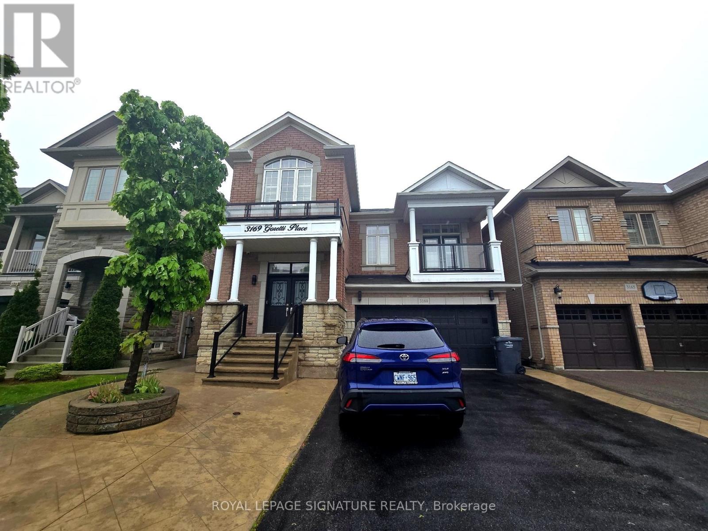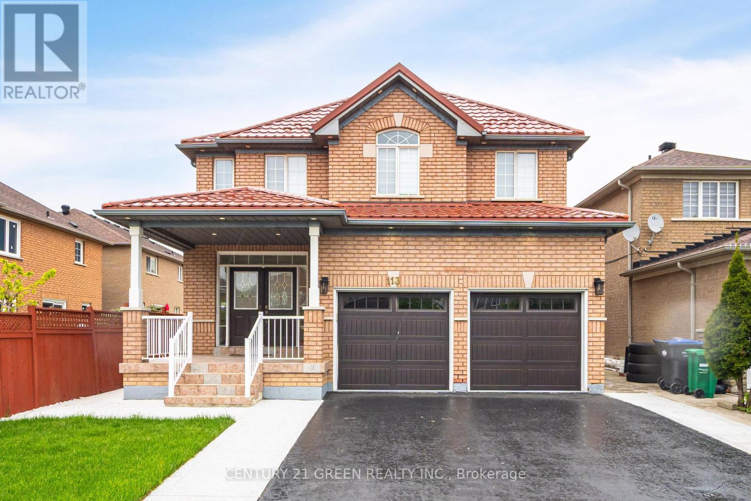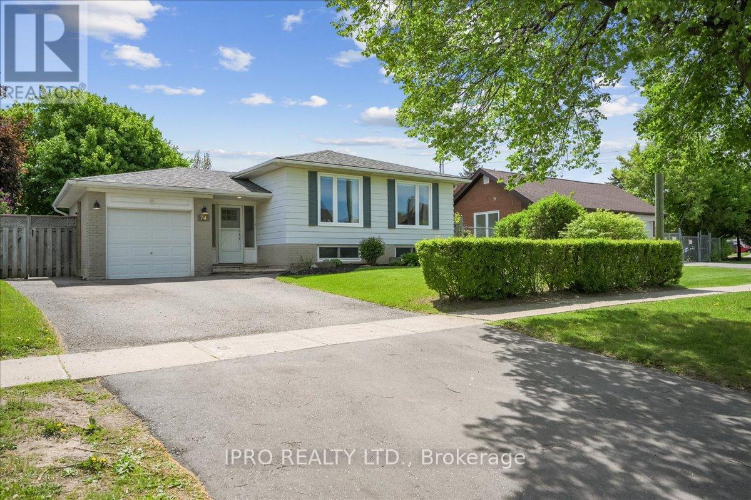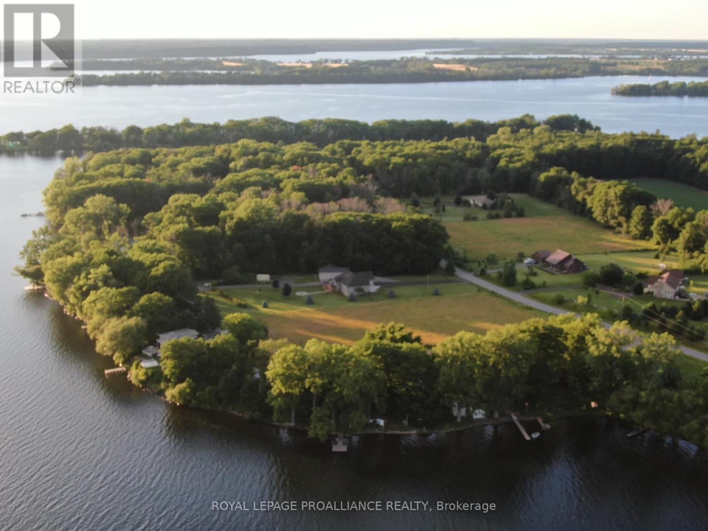8173 Sixth Line
Oakville, Ontario
Potential Investment Opportunity! Located within Proposed Employment Lands. Quick Access to 401 Corridor, James Snow Pkwy and Trafalgar Road. This 38 acre property fronts on Steeles Ave and Sixth Line leading you to a well-appointed, classic two-storey red brick home on a cleared parcel of workable land. Approximate Square Footage 2,700 of living space. Entrance from Double Car Garage to Main Floor. 4 Bedrooms 2 Baths, New Flooring Throughout. Wood Fireplace. North East Portion of the 38 acres is designated land for Prestige Industrial. *See Halton Hills Official Plan Amendment 10 and ROPA 38 for development uses. *Floor Plan Attached. **EXTRAS** PT LT 1, CON 7 ESQ, PART 1, 20R6698, EXCEPT PT 6 20R8325; S/T EW 18995 HALTON HILLS/ESQUESING (id:59911)
Royal LePage Your Community Realty
69 David Street
Brampton, Ontario
+/-0.20 acres Residential/Commercial Development Opportunity. Existing building(s) on site. Currently zoned M1-3156 Industrial and designated as Residential by Official Plan. Located in Downtown Brampton Secondary Plan. Close to Main St and Queen. Close to Go train station, high-rise development occurring around the train stations. *Legal Description Continued: PT LT 64 PL D-12 BRAMPTON; PT LT 7 CON 1 WHS CHINGUACOUSY AS IN RO1058963, EXCEPT PT 1, 43R8799 ; BRAMPTON **EXTRAS** Please Review Available Marketing Materials Before Booking A Showing. Please Do Not Walk The Property Without An Appointment. (id:59911)
D. W. Gould Realty Advisors Inc.
3113 Cornell Common
Oakville, Ontario
Nestled in the heart of North Oakville's Prestigious Joshua Meadows, this stunning 3 story corner unit is a true gem. Boasting 3 bedrooms, 3 bathrooms, and an abundance of natural light pouring in through the large windows throughout. The main floor welcomes you with a large foyer, leading to a thoughtfully designed layout that boasts multiple closets for storage, and an inside entry from the garage for convenience. The second floor offers a chef's kitchen, featuring granite countertops, double door refrigerator along with 2 pull out freezer compartments. The South- facing balcony provides a perfect spot for your morning coffee or evening glass of wine, while the primary suite is a luxurious escape with a large walk-in closet and a 4 piece ensuite, complete with a new glass shower and quartz vanity top. 2 additional large bedrooms and another 4 piece main bath with new a glass shower offer comfort and style. This home is further enhanced with new light fixtures, pot lights and California shutters. The entire home was professionally painted in March, adding a fresh and modern touch. Walking distance to all amenities, parks, schools, trails. With major highways, hospital and more just minutes away, this is an opportunity not to be missed. Experience the best of urban living a fabulous suburban setting!! (id:59911)
Royal LePage Realty Plus Oakville
174 Victoria Street
Brampton, Ontario
Approx 3 Spectacular Acres Overlooking the Credit River, Beside The Park, Right Off The 407! Two Houses On The Property! LOW PROPERTY TAXES, 2+1 Bed. Main House Open Concept, Cedar Floors, F/P (Wood Stove Insert), Walkout Enclosed Sunroom, Hi Efficiency Boiler, Sauna, Separate 1+1 Bedroom Coach House w/ Loft + Skylight, W/O Deck. Possibilities Are Endless. (id:59911)
RE/MAX Real Estate Centre Inc.
RE/MAX Realty Services Inc.
12 Theodore Drive
Mississauga, Ontario
Luxurious Custom-Built 2-Storey Masterpiece In Coveted Streetsville, Offering Over 4500 Sq. Ft. Of Exquisite Living Space. This Outstanding Residence Is Nestled On A Tranquil Street, Moments From Schools, Shopping, Go Station, And Major Highways. The Great Room Commands Attention With Its Towering 22.5-Foot Ceiling, Walnut Feature Wall, And Elegant Gas Fireplace. The Dream Gourmet Kitchen Boasts 11' Custom Cabinetry, Complete With A Library Ladder, Walk-In Pantry, Butler's Pantry, And Top-Of-The-Line Appliances. Entertain In Style In The Large Formal Dining Room Featuring A Stunning Waffle Ceiling And Expansive Windows. The Main Floor Primary Suite Offers A Serene Retreat With A Waffle Ceiling, Walk-Through Closet, And Opulent 5-Piece Ensuite Featuring Heated Marble Floors, Walnut Cabinetry, Double Sinks, And Marble Countertops. Upstairs, Discover Two Spacious Bedrooms Each With 4-Piece Ensuites, Ample Wall Cabinet Closets And A Den/Homework Area Accessed Through Barn Doors. The Lower Level Boasts A Bedroom With A 4-Piece Ensuite, Open Concept Family/Rec Room With Walk-Out To The Backyard Oasis, Second Kitchen (Summer), Spacious Home Office With Above-Grade Windows, Two Large Storage Rooms, 3-Piece Bathroom With Walk-In Shower , Professionally Landscaped Grounds Feature A Serene Saltwater Pool, Armor Stone Raised Patio, Wood Deck, Aluminum Railing With Tempered Glass Panels, Led Exterior Coach Lights, And Two Bbq Gas Lines. Additional Features Include Garage Height Suitable For Future Car Lifts, Insulated Garage Door, Liftmaster Side Mount Opener With Smart Remote, 60 Amp Service, And Gas Hook-Up. Don't Miss Out On This Magnificent Home - Schedule Your Viewing Today! (id:59911)
Royal LePage Real Estate Services Ltd.
39 Woods Road
Madoc, Ontario
Nestled on a serene 5-acre lot beside a vacant, unbuildable property, this impressive 5-bedroom, 3-bathroom bungalow offers unparalleled privacy and tranquility. A paved circular driveway with 2 entry points welcomes you to this meticulously maintained retreat, complete with a double-car attached garage in the Madoc community. Step into the spacious U-shaped kitchen, where granite countertops, stainless steel appliances, and ample cabinetry provide the perfect blend of style and functionality. The heart of the home is the magnificent great room, freshly painted to enhance its bright and airy feel. This stunning space features vaulted ceilings, a striking stone fireplace, and picturesque views of the surrounding landscape. The primary suite is a luxurious escape, boasting a 5-piece ensuite with a tiled walk-in shower and a separate soaker tub. The main level also offers a formal dining area, 2 additional bedrooms, a beautifully updated second bathroom, and a convenient main-floor laundry room. The fully finished basement, with its own separate entrance, is ideal for in-law potential. This versatile space includes a cozy family room with an electric fireplace, a games room, 2 additional bedrooms, and a convenient 2-piece bathroom. Outside, the backyard oasis is a nature lover's dream, featuring mature trees, a charming wooden gazebo, 2 fire pits, and an interlocking flagstone patio perfect for outdoor gatherings. Enjoy the best of rural living while being just minutes from the heart of Madoc. This home is truly a must-see! (id:59911)
Exit Realty Group
207 Durham Street S
Centre Hastings, Ontario
Welcome to this impeccably maintained 3-bedroom, 2-bathroom beauty, ideally located within walking distance to skating parks, schools, shops, and more! Offering two driveways and a single-car garage, this property sits on a sprawling, private 124 ft x 175 ft lot a true backyard oasis perfect for relaxing or entertaining. Step inside to discover a stunning eat-in kitchen with soaring ceilings, gleaming hardwood floors, and gorgeous original baseboard trim that showcases the home's timeless character. The main level also features a bright and spacious dining area, a cozy family room, a convenient 2-piece bath, and a welcoming entryway. Upstairs, you'll find three generously sized bedrooms, including a lovely primary suite complete with its own gas fireplace perfect for those cozy evenings and a well-appointed 4-piece bath. Enjoy the perfect blend of country charm and town convenience as you unwind on your classic wraparound covered porch or take in the peaceful beauty of your perfectly manicured backyard. This one is truly a rare find full of warmth, character, and pride of ownership. (id:59911)
Exit Realty Group
105 - 145 Third Street
Cobourg, Ontario
Ideally located at the heart of Cobourgs picturesque waterfront, this charming one-bedroom ground floor condo offers the perfect blend of comfort and convenience. Step out from your living space onto a private patio that opens onto a lush green lawn, all while enjoying the warmth of a coveted western exposureperfect for sunset evenings. Thoughtfully designed, this bright and airy condo features a cheerful kitchen with a clear view of the open-concept living and dining areasideal for entertaining or relaxing in style. Enjoy the added convenience of underground parking and the ease of main floor living. Just a short stroll away, youll find boutique shops, cafs, and waterfront dining, making every day feel like a vacation. Whether you're downsizing or seeking a serene retreat by the lake, this condo offers a carefree lifestyle in one of Cobourgs most desirable locations. (id:59911)
RE/MAX Impact Realty
1703 - 220 Forum Drive
Mississauga, Ontario
Welcome To Tuscany Gates at 220 Forum Drive, Where Luxury Meets Convenience In The Heart Of Mississauga. This Exceptional Condo Unit Boasts 2 -Bedroom, 2 full Bathroom Layout that Seamlessly Blends Style With Functionality. Enjoy Laminate Floors, Walk Out To Balcony From Living Room. Conveniently Located Near Square One, Mississauga Transit, Shopping, And Highways. Building Amenities Include An Outdoor Pool, BBQ Area, Playground, party Room, Exercise Room, Concierge, And Visitor Parking. (id:59911)
RE/MAX Gold Realty Inc.
41 Van Stassen Boulevard
Toronto, Ontario
Welcome To 41 Van Stassen Blvd, A Bright And Spacious 3-Bedroom, 2-Bathroom Home In The Sought-After Warren Park Community. Known For Its Close-Knit Neighbourhood Feel.This Home Features A Well-Designed Layout With 3 Generous Bedrooms, Ample Natural Light, And Plenty Of Closet Space. The Kitchen Opens Onto A Large Deck - Currently Being Resanded And Stained - Ideal For Entertaining Or Relaxing. The Finished Basement Offers Versatile Space For A Home Office, Playroom, Or Rec Room. The Backyard Provides Ample Room For Gardening, Outdoor Dining, Or Play. Families Will Appreciate The Close Proximity To Warren Park Junior Public School, St. James Catholic School, And Humbercrest Public School. A Bus Stop Right Outside Your Door Offers Direct Access To Jane Subway Station. Enjoy Nearby Humber River Trails, And Local Green Spaces For Walking, Cycling, And Outdoor Fun. This Home Offers The Perfect Blend Of Comfort, Convenience, And Community. (id:59911)
On The Block
207 - 1615 Bloor Street
Mississauga, Ontario
Spacious!! neat and clean freshly painted Close To All Amenities And Public Transportation. Recently Upgraded Condo Hallways, Elevators And Lobby Area! Plenty Of Visitor Parking. New Floors, Enclosed Balcony Using As Third Bedroom. Daycare in Building . One Of The Lowest Condo Fee Building In Very Desirable Area Of Applewood In Mississauga. High Rated Schools. Close To Shopping, Religious Places, Bus Stop. (id:59911)
Royal LePage Flower City Realty
203 - 51 Rivermill Boulevard
Kawartha Lakes, Ontario
Come live the condo life at Rivermill Village! This 2 bedroom 2 bath condo located close to the edge of Scugog River has a bright & open living room with balcony. Kitchen with quartz counters & plenty of storage. In-suite laundry, 3pc bath & 2nd spacious bedroom. Primary bedroom has a 4 pc ensuite & double closet. Brand new luxury vinyl flooring throughout and freshly painted. Condo fees include heat, hydro, water, central air, common elements, building insurance & parking. Enjoy the amenities & activities - an exercise room, party/meeting room, indoor pool, rooftop deck/garden, tennis, visitor parking & so much more! Stroll the park like gardens or sit & watch the boats go by - a lifestyle to enjoy. *Pet Friendly (under 30lbs)* (id:59911)
Royal LePage Kawartha Lakes Realty Inc.
565 Cooney Island Road
Douro-Dummer, Ontario
Seize this once-in-a-lifetime opportunity to own your personal piece of paradise a haven where lifelong memories are made. Welcome to 551 & 565 Cooney Island Road, nestled in the picturesque beauty of Douro-Dummer. This unique waterfront estate spans approximately 23 tranquil acres and includes two charming homes perfectly positioned along the serene Indian River. Relish the rare privilege of owning the land beneath the river itself, ideal for summer activities like tubing, kayaking, canoeing, or simply relaxing by your private dam. Steeped in history, the property features an old sawmill and a picturesque dam offering not only beauty but incredible potential as an alternative power source. With the right system in place, the dam could generate hydroelectric power, reduce energy costs and provide sustainable, off-grid capability. It's a rare and forward-thinking feature that adds both environmental value and long-term savings. The estate also includes a 3-bedroom home, a cozy 2-bedroom riverside residence, and delightful cabins. Craft artisan meals in your custom-built exterior stone wood oven and enjoy them on your inviting patio. Unleash your creativity in the heated workshop, complete with an adjacent bunkie or office that overlooks the stunning riverfront. Host unforgettable gatherings in the impressive 1800-square-foot event building perched directly over the river an idyllic venue for weddings, celebrations, or special events. Additional accommodations include a charming trailer and gazebo, providing comfort and serenity for weekend retreats or overnight stays. Privacy and natural beauty abound in this secluded sanctuary, highlighted by extensive river frontage, captivating waterfalls, and a peaceful stream. Fully serviced with septic, a well, and located on a township-maintained road, this estate is the ultimate escape. Don't miss the chance to own this extraordinary slice of heaven an unparalleled gem in Douro-Dummer. (id:59911)
RE/MAX Hallmark Eastern Realty
257 Elizabeth Street
Brampton, Ontario
Fantastic opportunity on one of Brampton's most sought after streets! This 4 bedroom bungalow exudes charm and is brimming with possibilities! Perfect opportunity for a savvy investor or someone who wants to live in the Best part of Brampton! The L-shaped living/dining room boasts beautiful crown moulding and textured ceilings. The original maple hardwood floors have been pristinely maintained under the carpet t/out the main floor! The kitchen offers plenty of cabinets and an eating area plus pantry and access to the back door to yard & the basement. The separate entrance offers the possibility of creating a secondary living space for in-laws or teenagers! Main bath w/closet with laundry chute. Previously finished with/large rec room, den/5th bedroom and a mini kitchen, the bsmt is a blank canvas! There's a large laundry room and a full 4 pc bathroom in good condition and a workshop/utility room. **EXTRAS** The pool equipment is inside the utility room so like new, new furnace & HWT 2024, most windows have been replaced, roof approx. 15 yrs. Huge yard on a corner lot with patio & pergola and fenced inground pool, with lots of extra lawn within. (id:59911)
Ipro Realty Ltd.
Bsmt - 3169 Goretti Place
Mississauga, Ontario
Beautiful and spacious 2-bedroom, 2-washroom basement apartment located in the highly desirable Churchill Meadows community! This beautifully designed residence features an impressive modern kitchen, comfortable and inviting living and dining areas, and gleaming pot lights paired with elegant hardwood flooring throughout. Enjoy the convenience of ample storage space, ensuite laundry, and a private separate entrance that ensures complete privacy. Ideally situated close to top-rated schools, lush parks, premier shopping centres, reliable public transit, major highways, and reputable hospitals, this home promises effortless and comfortable living. Don't miss out on this exceptional opportunity-schedule your visit today! (id:59911)
Royal LePage Signature Realty
465 Foote Crescent
Cobourg, Ontario
This fabulous brick bungalow is nestled on one of Cobourgs most sought-after streets, surrounded by beautifully built homes. Offering over 3,000 sq. ft. of living space, this expansive 5-bedroom, 3-bathroom home has been meticulously upgraded with over $110,000 in improvements. Step into the spacious living room, perfect for entertaining guests, and enjoy the seamless flow into the bright and airy kitchen. Featuring a gas stove, the kitchen overlooks both the dining room and family room, making it ideal for gatherings. Relax in the cozy family room by the gas fireplace, or step out to the private deck for peaceful outdoor moments. The main level is home to a dreamy primary bedroom thats both spacious and serene, complete with a luxurious 4-piece ensuite bath. The main level has two additional bedrooms, and one is perfectly suited for a home office, offering bright windows and easy access to the front door.The lower level is an entertainers paradise, featuring a grand rec room for relaxing and enjoying family time. With two additional bedrooms and plenty of storage space, this home has room for everyone.Outside, the backyard offers a private retreat, ideal for summer relaxation and entertaining guests. Dont miss the opportunity to own this exceptional property in Cobourg! (id:59911)
RE/MAX Impact Realty
113 Sunny Meadow Boulevard
Brampton, Ontario
Welcome to Your Dream Home in a Prime Location! This stunning, carpet-free home offers a perfect blend of elegance, functionality, and versatility ideal for families, multi- generational living, or income potential. Boasting 4 spacious bedrooms on the upper level and a professionally finished basement with 3 additional bedrooms, this home provides ample space for every lifestyle. Step through the grand double-door entry into a bright and inviting main floor featuring a formal living and dining area perfect for hosting family gatherings and entertaining guests. The spacious family room, highlighted by a cozy gas fireplace, invites you to relax and unwind. The gourmet kitchen is a chefs dream, showcasing extended quartz countertops, stainless steel appliances, and plenty of cabinetry. Upstairs, you' ll find 4 generously sized bedrooms with hardwood flooring, including a luxurious primary suite with his-and-hers closets and a 5-piece ensuite bath. The fully finished basement offers 3 additional bedrooms, an upgraded kitchen, and ample living space ideal for extended family or rental opportunities. Additional features include: Metal roof stylish, durable, and low-maintenance, Pot lights throughout, Abundant natural light in every room. This home exudes true pride of ownership and offers everything a modern family needs, in a fantastic, family-friendly location. Don't miss out this is a must-see property! (id:59911)
Century 21 Green Realty Inc.
7142 Branigan Gate
Mississauga, Ontario
A Truly Rare Oasis One Of A Kind Spectacular Home Nested In One Of Mississauga's Most Coveted Communities Of Levi Creek On Prime Huge Lot Backing Onto Ravine. Gorgeous 4+1 Bedrooms Home On Child Safe Court With Direct Access To Greenbelt And Levi Creek; The Interior Of The House Features Formal Living And Dining Rooms, Beautiful Family Room With 2 Story Height Ceilings And A Fireplace; Family Size Kitchen Has An Island And A Breakfast Area Which Leads To A Spacious Deck Where You Can Enjoy Your Private Oasis Barbequing And Watching Kids Playing Mini Golf On6-Hole Turf Putting Green In Huge Backyard; Finished Basement Provides Space For Winter Time Entertainment : Wet Bar, Recreational Room And A Game Room Can Accommodate A Full Size Ping Pong Table. Incredible School Catchment Area: One Of Two In GTA Catholic French High Schools Is Located A Walking Distance From The House As Well As Catholic French Elementary School. The House Is Freshly Painted And In Move In Condition For You To Spend A Memorable Summer There. (id:59911)
Homelife Frontier Realty Inc.
74 Mountainview Road S
Halton Hills, Ontario
Show with confidence. Backyard Oasis, very private large deck, gardens and more. Beautiful large living room with large windows. Kitchen is updated with large window. In-law suite with it's own private entrance and features 2 bedrooms, family room, kitchenette. Don't miss out. Ready to show. (id:59911)
RE/MAX Real Estate Centre Inc.
Housesigma Inc.
32 Quinte View Road
Greater Napanee, Ontario
Welcome to 32 Quinte View Rd your charming lakeside escape with fresh updates and timeless cottage vibes.This cozy 2-bedroom, 1-bath retreat wraps you in a warm embrace the moment you step inside. Featuring fresh vinyl siding installed in 2025 and an updated bathroom, this cottage effortlessly blends rustic charm with modern comfort.Invite friends or family to enjoy the separate boathouse, complete with guest quarters, and electricity, perfect for privacy and extra space. The views here? Absolutely breathtaking. Whether you're lounging on the dock, splashing in the water, or roasting s'mores by the fire pit come evening, you're getting the full, authentic cottage experience. And heres the kicker: you're just a quick ferry ride away from the vibrant lifestyle of Prince Edward County. Think wineries, parks, beaches everything that makes this region a beloved getaway spot is right at your fingertips. Looking for a smart investment? This property offers easy access to PECs attractions without the hassle of strict rules and regulations on Airbnb Properties. 32 Quinte View Rd isn't just a cottage - it's your new favourite hideaway and a lifestyle waiting to be lived. (id:59911)
Royal LePage Proalliance Realty
48 Elmer Moss Avenue
Caledon, Ontario
Brand New, Modern Townhome in Caledon's Sought-After Ellis Lane Community! Welcome to 48 Elmer Moss Avenuea beautifully designed 3-bedroom, 3-bathroom townhome offering contemporary living in a serene setting. This spacious home features an open-concept layout with 9-foot ceilings, large windows that flood the space with natural light, and two private balconies perfect for relaxation or entertaining.The gourmet kitchen boasts quartz countertops, stainless steel appliances, and ample cabinetry, seamlessly flowing into the dining and living areas. Upstairs, the primary suite offers a luxurious retreat with a spa-inspired ensuite bathroom. Two additional well-sized bedrooms provide comfort and versatility for family or guests.Located in the vibrant Ellis Lane community, this home is just minutes from Highways 410, 50, and 9, offering easy access to Toronto and Mississauga in under 30 minutes. Enjoy proximity to top-rated schools, shopping centers, dining options, and the scenic Caledon Trailway Path for outdoor enthusiasts.Experience the perfect blend of modern design and convenient livingyour new home awaits at 48 Elmer Moss Ave! (id:59911)
Sutton Group-Admiral Realty Inc.
38 Ivor Crescent
Brampton, Ontario
Detached 2 story with 1.5 Garage home with brick and stone includes spacious 4 bedrooms and 2.5 bathrooms. Open Master bedroom is equipped with hardwood floor. Located near Mississauga Road and Sandalwood Parkway, Close to all essential amenities including Mount Pleasant GO Station, bus stops, schools, shopping (Longos, Freshco, Dollarama), pharmacy, and the Cassie Campbell Community Centre. (id:59911)
Homelife Superstars Real Estate Limited
48 Van Stassen Boulevard
Toronto, Ontario
Welcome to this semi-detached home with incredible mature treed privacy. This house features modern finishes throughout the house with lots of natural light. Main floor with contemporary layout, open concept living & dining room. Renovated kitchen with stainless steel appliances, white cabinets with large pantry storage and stone countertops. Step out to the private fenced backyard. Second floor features 3 bedrooms and 4-pc updated bathroom. Finished basement with recreation room, another 3-pc renovated bathroom and laundry room with sink. Driveway fits at least 3 cars. A family friendly location close to schools, Humber River trails and parks. (id:59911)
Right At Home Realty
14 - 3026 Postridge Drive
Oakville, Ontario
Stunning 4Br End-Unit Townhome In Sought-After Rural Oakville, Offering 2319 Sqft Above Grade With Rare 4-Car Parking (Double Garage + Double Driveway). Bright, Functional Layout Features 9-Ft Ceilings, Large Windows, And A Spacious Living/Dining Area. Modern Kitchen With Quartz Counters, Breakfast Bar, Pantry, Gas Stove Top And S/S Appliances. Huge Balcony Ideal For Outdoor Entertaining. Three Generous Bedrooms Upstairs Including A Primary Suite With 4-Pc Ensuite & Walk-In Closet. Versatile 4th Br/Office On Main Floor With Private Ensuite. Oak Stairs, Large Basement. Top-Ranked School Zone. Mins To Parks, Shopping, Library, GO & Hwys. (id:59911)
Bay Street Group Inc.
