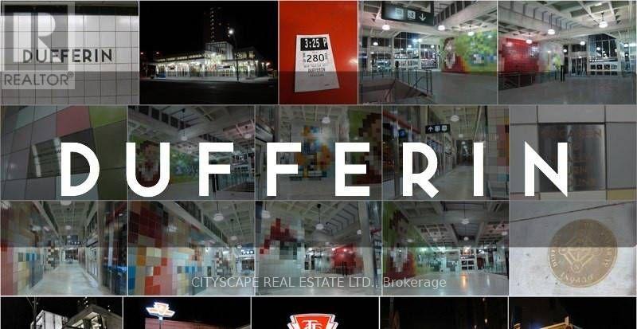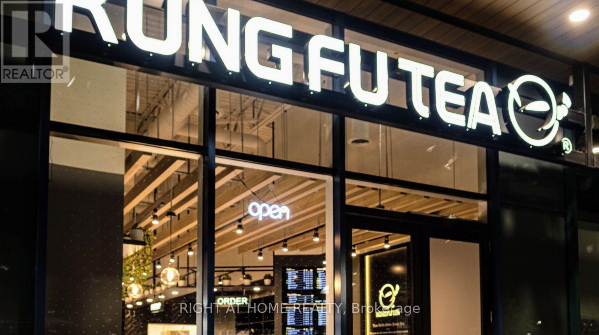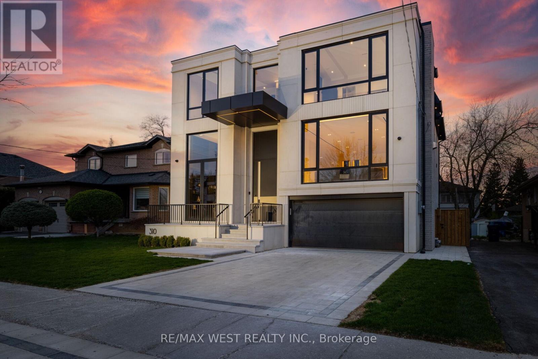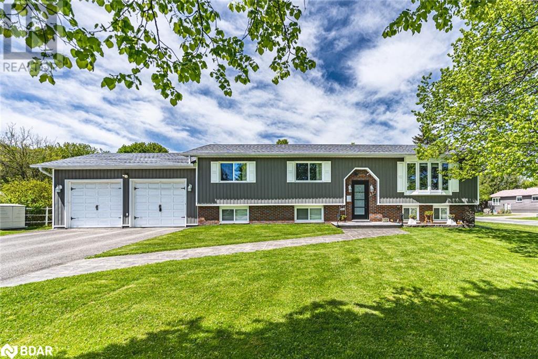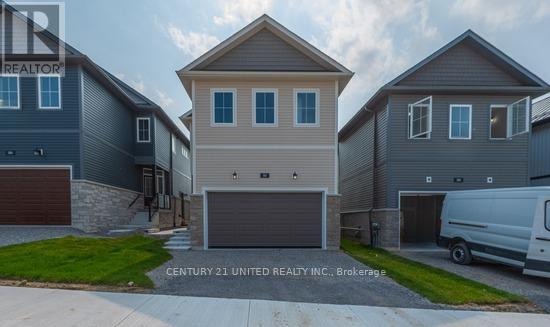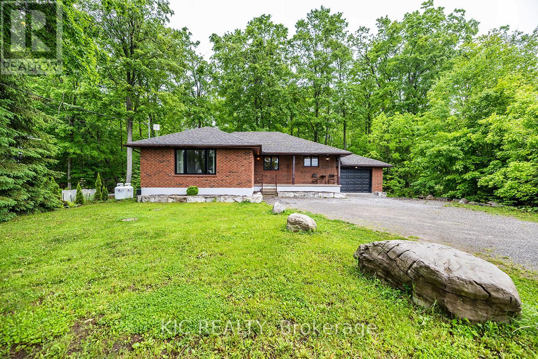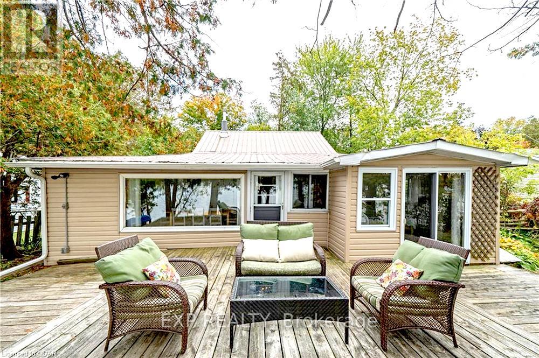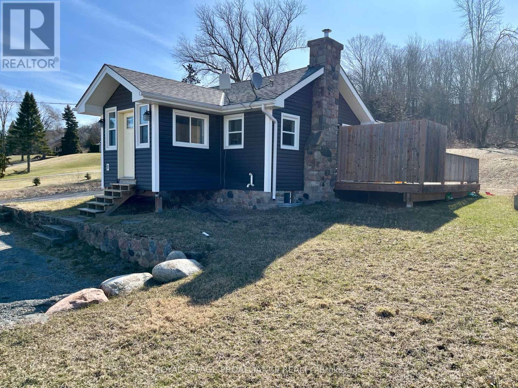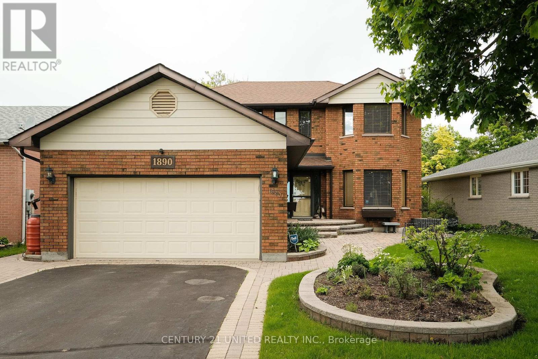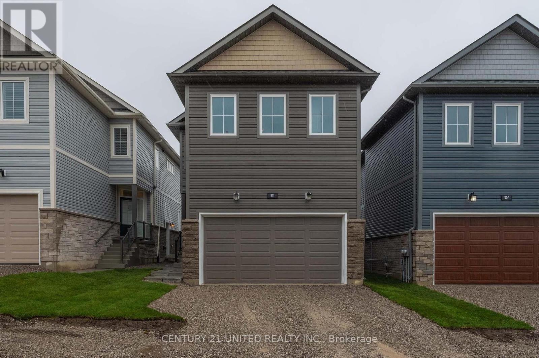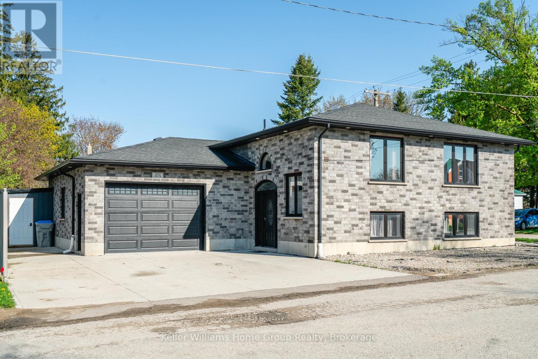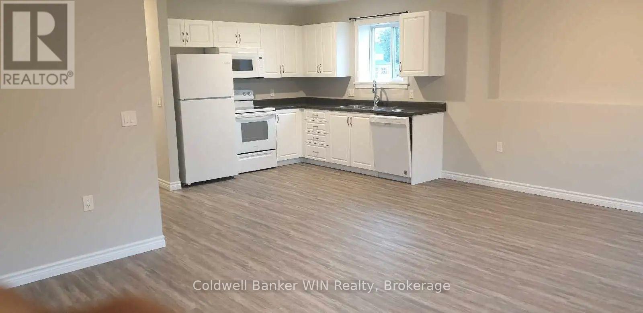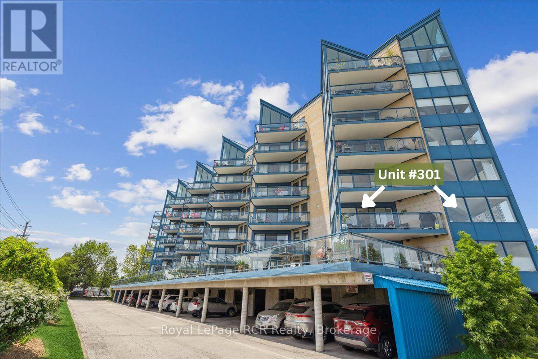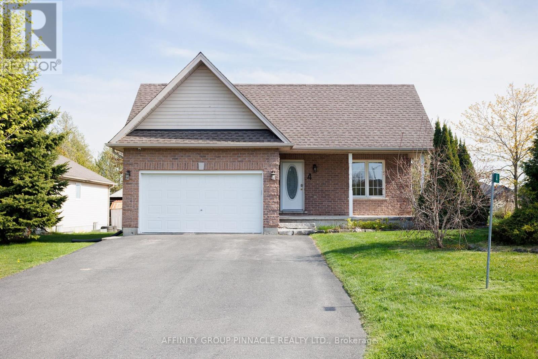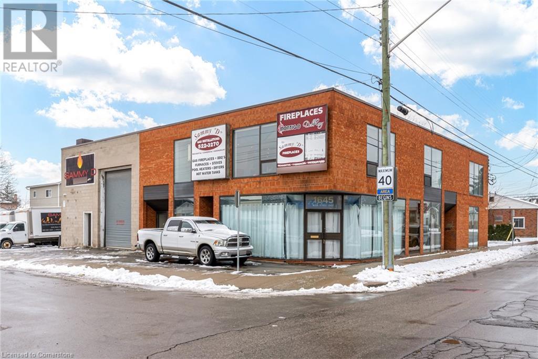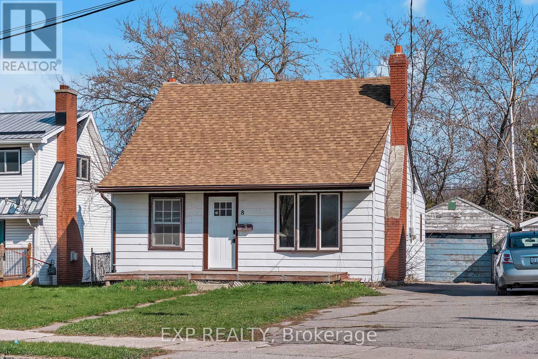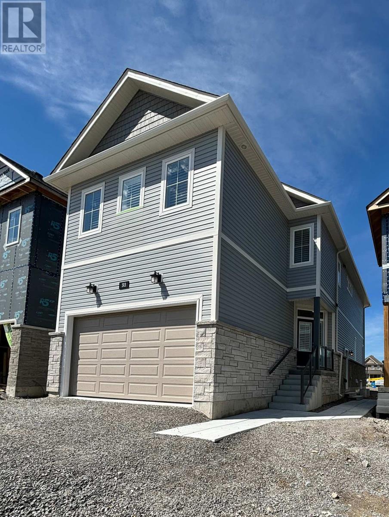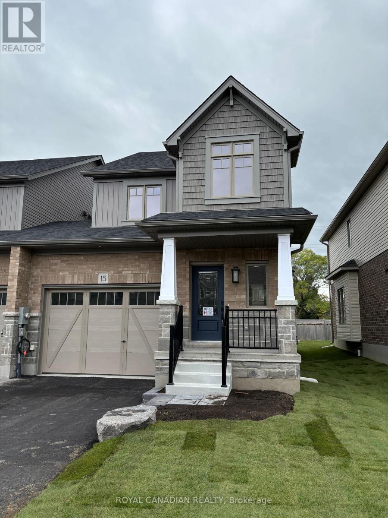Main Floor & Lower Level - 791 Dufferin Street
Toronto, Ontario
Welcome to your newly updated, move-in ready home in one of Toronto's most vibrant and walkable neighborhoods Dufferin Grove! Come home to 2 full levels of living space: 3 large bedrooms and a dedicated office/den; spacious living room with natural light; 2 full bathrooms no sharing, no waiting; private entrance with exclusive-use backyard; ensuite laundry no coins, no trips; 2 parking spots included; backyard BBQ and storage shed free to use. Prime Location: Across from Dufferin Grove Park; Steps to Dufferin Mall, local shops, cafés, and restaurants; TTC bus stop right outside; walk to Bloor Subway in minutes; close to daycares, schools, and community centres. Monthly Rent Includes: Heat, Water, Hot Water Tank Rental & Garbage. Tenant Pays Only 50% Hydro for the House each month. AAA tenants required, professional landlord, responsible and attentive! Lease application requires strong credentials and employment, and may include thorough employment reference check. Schedule A to be included with all leases, as well as full, up-to-date credit report with score. (id:59911)
Cityscape Real Estate Ltd.
43 William Poole Way
Toronto, Ontario
Well-maintained executive townhouse featuring 4 bedrooms and 3 bathrooms near Yonge & Sheppard. This bright and spacious home offers 1 Garage Parking, 1 Driveway Parking, high ceilings and hardwood flooring, with thoughtfully designed living areas across all levels. The main floor includes a generous living room combined with a dining room, featuring hardwood floors and walk-out access to a balcony. The separate kitchen is equipped with stainless steel appliances, ceramic flooring, a ceramic tile backsplash, and overlooks the family room. The family room is enhanced with hardwood flooring, a marble fireplace, and pot lights, ideal for both relaxation and entertaining. On the second floor, the primary bedroom features a 5-piece ensuite and his-and-hers closets. A dedicated library with a large window and hardwood floors provides the perfect space for a home office or optional fourth bedroom. The third floor includes two well-proportioned bedrooms, both with closets, hardwood flooring, and large windows. One of the bedrooms also features walk-out access to a private balcony. The finished basement offers a recreation room with a window and enclosed storage, adding functional space for hobbies, fitness, or media use. Located just minutes from Sheppard-Yonge subway station, Whole Foods, Bayview Village, parks, and top-rated schools. This home offers a rare combination of luxury, space, and convenience in a prestigious central location. (id:59911)
RE/MAX Condos Plus Corporation
32 Forbes Terrace
Milton, Ontario
Detached style living with townhouse style taxes! Welcome to 32 Forbes Terrace in Milton -- a large townhome, over 2,000 square feet, where your only shared wall is in the garage! That's right -- there are no shared living walls! That means you have convenient access to your back yard between the houses on one side and through the garage on the other. Perhaps more importantly, you won't hear your neighbours through your walls! This all-brick, quality-built Heathwood Home is carpet free with beautiful engineered hardwood throughout and 9-foot ceilings on the main level. The open concept kitchen and living room area is perfect for entertaining, complete with granite counters, stainless steel appliances, a breakfast bar and a stylish backsplash. The main floor also features a dining room and a powder room. Upstairs, 3 bedrooms await, including a large primary bedroom with a walk-in closet and spacious ensuite to relax and unwind in after a long day. A four-piece bath, laundry room and office space nook round out the second level. The low-maintenance back yard features patio stones, river rock, a pergola and a gas BBQ. An unspoiled basement with large windows awaits your creative touch. Close to schools shopping and more. This townhome very much feels like a detached house! Come see for yourself! (id:59911)
Realty Network
B3 - 3365 Steeles Ave E Avenue
Toronto, Ontario
Kung Fu Tea on Steelestech is a standout business opportunity in a high-traffic commercial and educational hub. Located in the heart of a busy tech and college corridor, this popular bubble tea franchise benefits from a steady stream of customers including students, staff, and office professionals. With its established reputation and brand recognition, Kung Fu Tea delivers strong and consistent sales across walk-in, takeout, and delivery channels. This modern and fully equipped store is known for its operational efficiency, loyal customer base, and accessible location with ample parking. Whether you're a first-time buyer or an experienced operator looking to expand, this turnkey shop offers stability, visibility, and long-term growth potential. EXTRAS: Sale includes all assets of the business, equipment, and leasehold improvements. Inventory not included. (id:59911)
Right At Home Realty
2409 Yonge Street
Toronto, Ontario
M Chá Bar Yonge & Eglinton is a prime business opportunity nestled in one of Toronto's most vibrant midtown intersections -- A hidden gem available now at a remarkably low rent. Ideally positioned in a high-density area with constant foot traffic from nearby offices, condos, and transit riders, this store delivers consistent and impressive sales year-round. Since opening, M Chá Bar has proven its appeal to a wide demographic, with strong online and walk-in orders fueling steady growth. The success of M Chá Bar Yonge & Eglinton is anchored not only in its sought-after location but in its loyal customer base and efficient, streamlined operations. Whether you're looking to step into a profitable venture or expand your portfolio, this turnkey shop delivers on both stability and growth potential. **EXTRAS** Sale includes all assets of the business, equipment & leasehold improvements. Inventory not included. (id:59911)
Right At Home Realty
29 Clipper Road
Toronto, Ontario
Welcome to this tastefully updated semi-detached bungalow located in the desirable Pleasant View community of North York. This charming home features an oversized kitchen with a beautiful skylight that fills the space with natural light, along with a large island, custom cabinetry, and elegant countertops. The kitchen is equipped with a filtered water tap and is illuminated by stylish pot lights. It opens into a bright sunroom that leads to a small deck and a lush backyard, offering the perfect space for relaxation and outdoor living. The spacious living room boasts a large bay window that lets in plenty of sunlight and provides access to a cozy front balcony. With generously sized bedrooms, a full bathroom, and a convenient powder room near the entrance, this home is both functional and comfortable. Additional highlights include a two-car driveway, an attached garage, and a beautifully landscaped backyard. Located just minutes from Highways 404 and 401, subway stations, Fairview Mall, schools, parks, and the Pleasant View Community Centre, this home offers both tranquility and convenience, all within walking distance to the Victoria Van Horne Plaza. Its the perfect combination of style, functionality, and prime location.Don't miss out on this incredible opportunity! Fire-Place ( as is ) (id:59911)
Ipro Realty Ltd.
117 Upper Canada Drive
Toronto, Ontario
Elegantly Designed European Transitional Home Nestled in a Coveted Enclave of St. Andrews. Showcasing Impeccable Craftsmanship and Top-Tier Finishes Throughout. A True Entertainers Dream Home! Offers Over 4,500 sq. ft. of Refined Living and Timeless Elegance. The Striking Natural Stone Façade, Flagstone, and Meticulous Landscaping Set The Tone for the Grandeur Within. Dramatic Multi-Level Foyer w/ Circular Staircase, Marble Floors, & Domed Skylight Leading to Exquisite Principal Rooms ft. 10-ft Ceilings and Detailed Millwork. Formal Living and Dining Rooms w. Coffered Ceilings, Stone Fireplace, & Custom Cabinetry. Leading into The Chefs Kitchen - Boasting Large Centre Island, Thermador appliances, Sun-filled Breakfast Area, Walk-out to Garden, and Fully Equipped Prep Kitchen w. Bertazzoni Stove. Open Concept Expansive Family Room ft Custom Media Unit & Fireplace. Main Level Also Includes Sophisticated Office w. Oak Cabinetry, Private in-Law Suite w. 3pc Ensuite Bath. Upper Level Luxurious Primary Retreat Offers Vaulted Ceilings,Dual Walk-Ins w Organizers, & 6-Piece Spa-Like Ensuite w. Jet Tub & Steam Shower. Additional Bedrooms Include Walk-In Closets & Ensuite Baths. Entertainers Basement Showcases a Full Wet Bar, Rec Room w. Pool Table, Gas Fireplace, Home Theatre, Sauna, Nanny Suite, & Walks Up to Private Tree-Lined Backyard w. Stone Patio & Outdoor Speakers. Located Minutes From Top Schools, Groceries, Nature Trails & More! This is Truly a Remarkable Home Crafted For Sophisticated Family Living. (id:59911)
RE/MAX Premier Inc.
1202 - 14 York Street
Toronto, Ontario
Prime Location In The Heart Of Dt Toronto! 2 Bedroom/2 Bath Unit With Balcony + 1 Parking + 1 Locker. Bright South East Corner Unit With Amazing Se Balcony Views Of The Lake! Direct Connection To The Union Station & The Underground Path. Steps To Cn Tower, Ripley's Aquarium, Scotiabank Arena, Rogers Centre And The Financial & Entertainment District. 8 Min Walk To Lake Ontario Waterfront. Quick And Easy Access To Highway Via Gardiner Expy . (id:59911)
Cityscape Real Estate Ltd.
310 Patricia Avenue
Toronto, Ontario
Setting a new standard for luxury living in Willowdale, this extraordinary home, built on a 50 ft x 132 ft lot with 6000+ sqft of luxury living space, showcases meticulous design, craftsmanship, and an extraordinary attention to detail. Soaring 14 ft European pivot entry door. Refined foyer dressed in modern paneling that is artfully illuminated with integrated LED lighting. Spacious principal rooms with seamless flow. A formal dining room and a generously sized living area featuring floor to ceiling windows, built-in custom cabinetry, built in speakers, and a gas fireplace decorated by a stunning blend of marble, natural oak wood, and Italian plaster. The Chefs Kitchen boasting custom cabinetry, engineered stone countertops, oversized island with an integrated breakfast table and Jenn-Air appliances package that includes a noteworthy 53 gas cooktop with 6 burners and a griddle. The equally inviting family room includes integrated speakers, premium Italian lime plaster wall finishes, and a 14 ft x 10 ft patio door that connects you to the outdoor deck. A secondary kitchen for everyday use is cleverly nested across the butler's pantry. The grand study provides the perfect space for a library or home office. Upstairs, the primary suite offers a luxurious retreat with a hotel inspired ensuite. Three additional spacious bedrooms on this floor each featuring private ensuites, WICs and built-in study areas. A convenient laundry room completes the second floor. In a class of its own, the lower level boasts unprecedented 16 ft ceilings, heated floors, and a host of premium features including a walk-out courtyard, a beautifully crafted dry sauna, a home gym, a second laundry room, a guest bedroom, and a powder room with direct access to the courtyard. State-of-the-art technology and home automation are integrated throughout the entire residence. 10ft ceilings and main and second floor. (id:59911)
RE/MAX West Realty Inc.
132 Patterson Road
Barrie, Ontario
BACKYARD BUILT FOR MEMORIES & TURN-KEY BUNGALOW WITH IN-LAW POTENTIAL! Your next chapter begins at 132 Patterson Road, a raised bungalow set on a desirable 88x147 ft. corner lot in the sought-after Ardagh neighbourhood. This location is close to public transit, everyday amenities, and on a convenient school bus route. The spacious, fenced backyard is made for entertaining with a newer fence, an above-ground pool, an updated pool deck, and a fire pit, offering the perfect setup for summer fun and relaxed evenings. Curb appeal is instantly eye-catching with updated siding, soffit, and eaves, a modern front door with sidelights, a stamped concrete walkway, and an oversized garage complete with a newer opener and battery backup. Thoughtfully renovated over the years, the bright open-concept layout is both welcoming and functional, featuring durable luxury vinyl flooring throughout. The kitchen offers plenty of style with granite counters, dual-tone cabinetry, some glass-fronts, a tile backsplash, and stainless steel appliances. With three bedrooms on the main level and three more in the finished basement, this home offers plenty of space for families or guests. Both bathrooms have been modernized with clean, stylish finishes, and the lower level offers in-law capability with a second kitchen, spacious rec room, and a full bathroom already in place. Gas hookup is also available. This is a standout #HomeToStay in a great neighbourhood, ready for your next adventure! (id:59911)
RE/MAX Hallmark Peggy Hill Group Realty Brokerage
2 Cedar Grove
Innisfil, Ontario
Welcome to an incredible opportunity to live in the highly sought-after Sandy Cove Acres community in Innisfil! This beautifully updated 2-bedroom, 2-bathroom home offers 1,052 sq ft of finished living space and is perfectly situated on a quiet court, providing peace and privacy in a vibrant adult lifestyle community. Enjoy year-round comfort in the amazing sunroom featuring panoramic windows and its own dedicated gas heater—ideal for enjoying the view in every season. Step out onto the large extended deck with a privacy lattice and awning, perfect for entertaining or relaxing outdoors. Inside, you’ll find a stunning kitchen with tiled backsplash, a gas stove, and a garden door walkout to the deck. The huge formal dining room and spacious living room with a natural gas fireplace offer plenty of room to entertain. The primary bedroom boasts a walk-through closet and private ensuite. The main bath features a new walk-in shower with glass doors. Key Features & Updates: Tons of storage throughout. Re-insulated attic and walls for improved energy efficiency. Newer railing & privacy lattice. Newer windows, furnace, drywall, insulation & paint. Hypoallergenic laminate flooring. Updated kitchen & bathrooms. Newer skylight, shingles on back porch, doors, & appliances. Linen closet, shed & landscaping improvements. 2 car parking & easily accessible front entry with covered porch. Sandy Cove Acres offers a quiet, mature setting with year-round amenities and social events, plus easy access to shops, beaches, and Friday Harbour Resort—all just minutes away! This meticulously maintained home is truly move-in ready and ideal for those seeking comfort, community, and convenience. (id:59911)
RE/MAX Hallmark Chay Realty Brokerage
31 Fire Route 28
North Kawartha, Ontario
This property on Upper Stoney Lake is a true oasis! With 50' of waterfront, gorgeous views, and a sandy bottom, it offers the perfect setting for year-round living. The home has been extensively updated, allowing you to enjoy the beauty of the surroundings without the upkeep. The walk-out to the limestone patio and yard is perfect for enjoying the outdoors, and the separate bunkie with electricity is ideal for hosting overnight guests. The perennial gardens enhance the natural beauty of the outdoor surroundings. The spacious primary bedroom with a balcony overlooking the yard and waterfront provides amazing views. Two additional single bedrooms are just off the primary bedroom. This home sleeps 7 with the option to sleep more in the bunkie. Just 10 minutes from Viamede Resort and Crowe's Landing, and with year-round road access, this property offers the perfect blend of convenience and tranquility. (id:59911)
Bowes & Cocks Limited
130 Stonecrest Boulevard
Quinte West, Ontario
Experience unparalleled luxury in this stunning bungalow currently under construction located just off Highway 2 in Bayside. Be welcomed by the bright and open foyer. Cook and entertain in style with exquisite quartz countertops in the kitchen and a spacious walk-in pantry. Enjoy the bright and open living/dining room space complemented by a cozy natural gas fireplace. Your personal Primary Bedroom retreat awaits, featuring access to the covered rear deck, a walk-in closet and spa like ensuite bathroom including a tiled shower and double sinks. The main floor also features two spacious additional bedrooms, main bathroom and laundry room. The home is completed with an unspoiled basement (complete with basement bathroom rough in) and attached two car garage with inside entry. (id:59911)
Royal LePage Proalliance Realty
1958 County Rd 7 Road
Prince Edward County, Ontario
Discover this charming all-brick bungalow, offering a spacious finished lower level thats perfect for a separate suite with its own entrance. The main floor boasts three generously-sized bedrooms and a delightful kitchen and dining area, complete with plenty of cupboards and a functional island for all your culinary needs. You'll also find a well-appointed 4-piece bathroom and convenient laundry facilities. Enjoy the added benefits of a detached garage and various outbuildings, all nestled in a picturesque country setting. Don't miss out on this exceptional opportunity to make this your dream home! (id:59911)
Peak Realty Ltd.
187 Kildeer Lane
Selwyn, Ontario
Experience rural living at its finest in this professionally custom-built 2019 modern farmhouse. Over 3,000 sq ft of quality craftsmanship situated on 3 acres of land in the sought-after Windward Sands waterfront community along Pigeon Lake. This expansive home features 5 bedrooms plus a den & 3.5 bathrooms. The center of the home features a remarkable 4 storey oak staircase & offers plenty of natural light throughout. Enjoy cooking in chef-inspired kitchen with gas range, farmhouse sink, wine fridge, granite countertops, & soft-close custom cabinetry. Host family gatherings indoors in the open concept layout or outdoors on the fully covered wrap around deck. Upstairs the primary suite includes a spa-style ensuite with dual shower heads, double vanity, & private balcony where you can watch the sunrise with a cup of coffee. The third floor is equipped with an in-law suite with 1 bedroom, office, full bath & additional private living quarters. The lower level features a den, natural gas furnace & awaits your final touches. The low maintenance exterior is covered in quality Hardie Board siding, has an ICF foundation & offers a 30' x 26' garage with oversized 8' x 9' doors. Keep your family & pets safe in the fully fenced yard with a private gate. Take part in the exclusive Windward Sands community with lake access, boat launch, 2 waterfront parks with paddle boards & beach. Community events include a Canada Day celebration with fireworks, annual corn roast, potlucks & a shared library - all for just $100/year (or $250/year with dock). Create lasting memories on your own private piece of land with the privilege of waterfront community living. Only 1.5hr from the GTA and 20 minutes to Peterborough. (id:59911)
Century 21 United Realty Inc.
118 Front Street W
Trent Hills, Ontario
Imagine waking up to shimmering waters and sunlit mornings on Rice Lake, where your backyard is the Trent Severn Waterway and your daily commute is a stroll down to the docks. This rare in-town waterfront resort in the vibrant village of Hastings offers not just a home, but a lifestyle, and an income that could replace your 9-to-5. The main 3-bedroom, 2-bath year-round residence is warm and inviting, perfectly positioned to overlook the water, while three more year-round homes/cottages and three seasonal cottages offer steady revenue from vacationers eager to fish, boat, and relax. Guests are drawn to the south-facing sundeck that floats above the lake, the convenience of town water, sewer, and natural gas, and the ability to walk to shops, restaurants, and amenities. With a boathouse, multiple docks, and a waterfront location known for some of the best fishing in Ontario, this turn-key property is your chance to live where others come to unwind ...and get paid for it! Embrace the freedom of lakeside living while generating income in one of Ontario's most beloved cottage country communities. (id:59911)
Royal LePage Proalliance Realty
118 Front Street W
Trent Hills, Ontario
Imagine waking up to shimmering waters and sunlit mornings on Rice Lake, where your backyard is the Trent Severn Waterway and your daily commute is a stroll down to the docks. This rare in-town waterfront resort in the vibrant village of Hastings offers not just a home, but a lifestyle and an income that could replace your 9-to-5. The main 3-bedroom, 2-bath year-round residence is warm and inviting, perfectly positioned to overlook the water, while three more year-round homes/cottages and three seasonal cottages offer steady revenue from vacationers eager to fish, boat, and relax. Guests are drawn to the south-facing sundeck that floats above the lake, the convenience of town water, sewer, and natural gas, and the ability to walk to shops, restaurants, and amenities. With a boathouse, multiple docks, and a waterfront location known for some of the best fishing in Ontario, this turn-key property is your chance to live where others come to unwind ...and get paid for it! Embrace the freedom of lakeside living while generating income in one of Ontario's most beloved cottage country communities." (id:59911)
Royal LePage Proalliance Realty
307 Mullighan Gardens
Peterborough North, Ontario
Wow! Incredible opportunity to own a new home with a legal ready secondary-unit! 307 Mullighan Gardens is a brand new build by Dietrich Homes that has been created with the modern living in mind. Featuring a stunning open concept kitchen, expansive windows throughout and a main floor walk-out balcony. 4 bedrooms on the second level, primary bedroom having a 5-piece ensuite, walk in closet, and a walk-out balcony. All second floor bedrooms offering either an ensuite or semi ensuite! A full, finished basement with a legal ready secondary-unit with it's own full kitchen, 1 bedroom, 1 bathroom and living space. This home has been built to industry-leading energy efficiency and construction quality standards by Ontario Home Builder of the Year, Dietrich Homes. A short walk to the Trans Canada Trail, short drive to all the amenities that Peterborough has to offer, including Peterborough's Regional Hospital. This home will impress you first with its finishing details, and then back it up with practical design that makes everyday life easier. Fully covered under the Tarion New Home Warranty. Come experience the new standard of quality builds by Dietrich Homes! (id:59911)
Century 21 United Realty Inc.
66 Silverbirch Boulevard
Mount Hope, Ontario
Welcome to 66 Silverbirch Blvd—an immaculately updated “Royal Doulton” floor plan in the vibrant Villages of Glancaster. This 2-bed, 3-bath detached bungalow offers 1,459 sq ft above grade plus a fully-fin bsmt w/ two hobby rooms—perfect for downsizers or those seeking stylish, low-maintenance living with room to grow. Step into the spacious front foyer where durable tile flooring extends through the hallway, kitch, and baths—combining practicality with a polished finish. Engineered hardwood (2023) flows seamlessly through the liv/din areas, both bedrooms, and the sun-soaked Florida room. The bright front bedroom features a walk-in closet, while the primary bedroom offers its own walk-in and a renovated 3pc ensuite w/ modern vanity (2023) and shower stall. A convenient 4pc main bath (2023) sits just off the hall. The heart of the home is the completely renovated kitch (2023) feat two-tone cab, quartz countertops and backsplash, and S/S appliances including a gas range and Vigo apron sink. A cozy breakfast area completes the space for everyday ease. California shutters (2021), new lighting fixtures and ceiling fans (2023), updated door hardware (2023), and a new sliding door (2022) elevate the home’s style and functionality. The vaulted Florida room walks out to a peaceful back deck surrounded by mature trees—perfect for quiet mornings or entertaining. Main-floor laundry w/ linen closet, inside garage entry, and ample storage complete the main level. The fully-fin bsmt offers expansive rec space, two versatile hobby rooms, and an upgraded 5pc bath—ideal for guests, creative pursuits, or extended living. Interlock driveway w/ surface parking for 1 and a 1 car garage for additional parking or storage. Addl upgrades include: front door & storm door (2022), electrical panel with garage wiring (2020), & much more. Enjoy the lifestyle and amenities of this adult community—clubhouse, pool, tennis, social events & more while living in a home that truly stands apart. (id:59911)
Royal LePage State Realty
6 Sumcot Drive
Trent Lakes, Ontario
Welcome to Beautiful Buckhorn Lake Estates! Discover the perfect blend of beauty, privacy, and relaxation in this stunning year-round bungalow. With views of Sandy Beach Bay and a backdrop of serene Crown Land, this home offers a true escape where every day feels like a vacation.Situated on a deep, park-like lot with direct access to municipal roads, this property is ideal as a permanent residence, lakeview retreat, or potential Airbnb investment. Step inside to a spacious open-concept layout with tasteful dcor, a recently updated kitchen, and a bright living room featuring a large picture window and water views.The main level boasts a formal dining area, 5-piece main bath, and three generous bedrooms, including a primary suite with a 4-piece ensuite and convenient main floor laundry.The finished lower level offers incredible versatility, with three additional bedrooms, a large recreation room featuring a cozy wood pellet fireplace, and a separate entrance perfect for a potential in-law suite or basement apartment. Unwind after a long day in your private sauna or hot tub, or explore your own backyard trails. Outdoor living is made easy with multiple seating areas and fire pit, Buckhorn Lake is part of a 5-lake system, allowing you to boat to nearby golf courses and lakeside restaurants with ease. Just a short drive to Buckhorn, Ennismore, Bobcaygeon, and only 25-30 minutes from Peterborough, all your amenities are closeby. Association membership is available providing deeded access to boat launch and picnic area. This is more than a home, it is a lifestyle! (id:59911)
Kic Realty
108 Oak Lake Road
Quinte West, Ontario
Enjoy amazing views, stunning sunsets, and wake up to the sound of birdsongs at this Oak Lake lakefront cottage. This property is just steps from the water, where you can swim, boat or fish from your own backyard with lakeside views and a short walk to Oak Lake Resort and beach. Located 2 hours from Toronto and 2.5 hours from Ottawa, this private, family-friendly, spring-fed lake a relaxing and memorable setting to unplug and unwind. The large lakeside deck and open dining area feature a picture window with stunning lake views. There are three bedrooms, the queen bed with a lakefront view, a double bed with a garden view, and a twin bed with a pull-out second twin bed with a yard view. A fully equipped kitchen and a four-piece bathroom provides all the comforts of home. The paddle boat and canoe are just a few also included as part of this turnkey cottage.Located just 5 minutes from Stirling for all your essentialsgroceries, LCBO, and morethis property offers year-round road access and the potential to become a true four-season getaway or full-time residence.Whether you're searching for a peaceful family escape or a turnkey investment with short-term rental potential, this lakeside gem is ready to welcome you! (id:59911)
Exp Realty
2237 County Rd 3
Prince Edward County, Ontario
Location, location, location! Nestled in the heart of Prince Edward County, just minutes from Belleville or Trenton, this enchanting property on Rednersville Rd offers the perfect blend of tranquility and convenience. Spanning approximately 20 acres, it boasts a lush wooded area with scenic trails for walking or ATV adventures, abundant wildlife, a reliable drilled well, and a newer septic system. The recently renovated home features elegant tray ceilings, ambient pot lights, sleek laminate floors, a spacious bedroom with a vaulted ceiling and walk-in closet, a stunning modern bathroom with his and her sinks and a tile floor, stainless steel appliances, updated windows and doors, a cozy wood fireplace, and a main floor laundry room with a propane dryer. With Fibe internet available, working from home is a breeze. Step out onto the expansive deck to soak in the breathtaking views and unwind. Experience effortless, affordable living while dreaming of building your dream home atop the land, offering panoramic views of the Bay of Quinte. Embrace the County Lifestyle and savor all that the Bay of Quinte has to offer. (id:59911)
Royal LePage Proalliance Realty
5506 Rice Lake Scenic Drive
Hamilton Township, Ontario
Truly a rare offering. This 0ver 5 acre lot has endless potential , yet what has been done is awesome. With either commercial potential or severance potential, this could be your home and uber nest egg, all in one. This tastefully updated and expanded, raised bungalow, along with its fully complimented lower walkout suite allows you so many options from an in-law suite to an on site grounds keeper/managers residence or maybe, a short term rental to help with financing. Make this your forever home and cottage and investment. This investment will outperform the market without the stress. Gaze at the sunset over the lake on the deck or maybe the dock with a drink and relax, knowing your future is secure, instead of worrying about what some politician is doing to your savings. A few minutes to all the amenities you need and 15 minutes to the 401 and all Cobourg has to offer, then 40 minutes cruise control to the GTA. I'm guessing it is starting to make sense. You know this can work. Come take a look. (id:59911)
Royal Service Real Estate Inc.
1890 Cherryhill Road
Peterborough West, Ontario
Beautifully maintained two storey home in prime West End location. This family home features a bright and spacious layout including 3 bedrooms, 2.5 baths, and a list of custom finishes, updates, and upgrades. The main floor offers a large foyer entry, living room with gas fireplace, formal dining room, custom kitchen with stone counters and stainless appliances, powder room, main floor laundry room, and a sitting room with walkout to covered deck and rear landscaped yard. The second level features a spacious primary bedroom with ensuite bath, two additional bedrooms, and a four piece bathroom. The basement is partially finished offers rec room space, fourth bedroom potential, utility room, and plenty of storage space. The property is stunning and features immaculate landscaping front and back including interlocking brick, a rear yard pond and storage shed. The attached two car garage with side entry is an added bonus. Turn key living in this prime West End Peterborough location. (id:59911)
Century 21 United Realty Inc.
311 Mullighan Gardens
Peterborough North, Ontario
Wow! Incredible opportunity to own a new home with a legal ready secondary-unit! 311 Mullighan Gardens is a brand new build by Dietrich Homes that has been created with the modern living in mind. Featuring a stunning open concept kitchen, expansive windows throughout and a main floor walk-out balcony. 4 bedrooms on the second level, primary bedroom having a 5-piece ensuite, walk in closet, and a walk-out balcony. All second floor bedrooms offering either an ensuite or semi ensuite! A full, finished basement with a legal ready secondary-unit with it's own full kitchen, 1 bedroom, 1 bathroom and living space. This home has been built to industry-leading energy efficiency and construction quality standards by Ontario Home Builder of the Year, Dietrich Homes. A short walk to the Trans Canada Trail, short drive to all the amenities that Peterborough has to offer, including Peterborough's Regional Hospital. This home will impress you first with its finishing details, and then back it up with practical design that makes everyday life easier. Fully covered under the Tarion New Home Warranty. Come experience the new standard of quality builds by Dietrich Homes! (id:59911)
Century 21 United Realty Inc.
297 Main Street
Prince Edward County, Ontario
Welcome to 297 Main Street in Bloomfield - a bright and inviting upper-level apartment set in the heart of one of Prince Edward County's most cherished villages. Perched on the second floor of a classic brick building, this charming one-bedroom apartment offers 620 square feet of thoughtfully designed living space, ideal for singles, couples, or professionals looking for comfort, convenience, and character in equal measure. From the moment you arrive, you'll appreciate the private entrance that leads into a warm and welcoming interior filled with natural light. The spacious living room offers the perfect spot to unwind after a day exploring the County, with plenty of room for both lounging and hosting friends. The adjacent kitchen provides generous cabinetry, full-sized appliances, and ample prep space - ideal for both everyday cooking and cozy dinners at home. The generously sized bedroom is a peaceful retreat, complete with large windows that let in the morning sun and a private walkout deck, where you can sip your coffee, enjoy a book, or take in the quiet charm of Bloomfield from above. A clean, modern 3-piece bathroom features a stand-up shower and stylish finishes. Additional conveniences include in-suite laundry, central air conditioning, and a dedicated parking space. Situated on Bloomfield's historic Main Street, you're just steps from boutique shops, cozy cafs, celebrated restaurants, local galleries, and charming seasonal markets. With walkability, style, and a sense of community at your doorstep, this unit offers the best of Prince Edward County living with all the comforts of home. If you're seeking a peaceful, low-maintenance lifestyle in a location that effortlessly blends small-town charm with modern amenities, 297 Main Street is a rare rental opportunity you wont want to miss. (id:59911)
Exp Realty
202 Ellen Street
North Perth, Ontario
Custom Built Bungalow (2018) by the current owners with emphasis on QUALITY and DETAIL. WAIT TILL YOU SEE THIS ONE!!! Finished TOP TO BOTTOM with 4 large bedrooms all with closets, high ceilings on main floor and lower level, Primary bedroom with double closet and private ensuite and Fully Finished basement with Rec Room. IN FLOOR HEAT throughout the main floor, lower level AND Garage PLUS Natural Gas Furnace with AC. You will LOVE the huge open concept GOURMET kitchen with quartz counter tops, large island that seats 5, solid wood custom kitchen cabinets with loads of storage and separate coffee bar area. This home is sure to impress with carpet free main floor and basement, easy to clean quality flooring, built in speaker system in house with separate system in garage (main components included for both), water softener, water heater, RO System (all owned). Walk out from the kitchen to a beautiful composite balcony with natural gas BBQ with direct hook up (included). Enjoy bright, open living spaces with high ceilings, large living room with big windows and open office nook area. The current owner meticulously designed and built this home and has spared no expense on details like the solid metal spindles along the open staircase, beautifully appointed entry door and upgraded building materials used. WAIT...THERES MORE....The 2+ car garage features epoxy HEATED floors, 2pc bathroom, laundry area and is fully insulated ready for your handy projects or ready to store your toys! This home offers rare qualities including the quality of the build that you wont easily find in other bungalows! (id:59911)
Keller Williams Home Group Realty
540 Wallace Avenue S
North Perth, Ontario
Spacious 2 bedroom apartment ready to be your Happy Home in newer well kept building 5 minute walk from downtown listowel. With large airy spaces flooded with natural light this 1000 sq ft apartment will be a quiet spot to relax and unwind. Enjoy the convenience of your own in suite laundry and dishwasher included. Other benefits include private balcony, 2 parking spaces, heat and hot water included, snow removal and lawn care included and in floor heating. (id:59911)
Coldwell Banker Win Realty
301 - 1455 2nd Avenue W
Owen Sound, Ontario
Rare opportunity in Owen Sound, a true 3-bedroom condo in the ever-popular Harbour House! This bright, north and east-facing corner unit showcases sweeping views of Georgian Bay from nearly every angle. Oversized windows in the living and dining areas flood the space with natural light, and even the kitchen offers its own glimpse of the bay, morning coffee just hits differently with that view! The suite has been thoughtfully updated with brand new windows throughout and a balcony finished with stylish deck tiles, a perfect perch to soak in the sunshine and savour the bay breeze that flows easily through the unit. Inside, you'll find in-suite laundry, a spacious 4-piece ensuite with a walk-in tub, a second 3-piece bathroom, and a brand-new A/C unit to keep things cool and comfortable on warmer days. Harbour House residents enjoy a strong sense of community and access to well-maintained common spaces including a full kitchen, meeting/gathering room, and exercise/games room. Even the exterior is getting a refresh with a full building repaint, Harbour House is looking better than ever! Just a short walk to Kelso Beach, the Medical Centre, and downtown Owen Sound, this condo offers the perfect blend of serene waterfront living and convenient, walkable access to everything you need. Don't miss your chance to make this rare 3-bedroom gem your own! (id:59911)
Royal LePage Rcr Realty
4 Champlain Boulevard
Kawartha Lakes, Ontario
Charming 5 bedroom, 4 bathroom Bungalow in Lindsay's desirable Springdale Gardens community, featuring an in-law suite with newly constructed separate entry. Tons of space for the entire family or a potential income generator for the savvy investor. This bright and spacious home boasts a main floor with hardwood flooring in the open concept kitchen/dining/living area + pot lights throughout. Main floor also features a spacious master + 2 other good sized bedrooms + fully renovated modern bathroom. Fully finished and recently renovated bright basement with separate entry adds tons of living space, complete with newly refinished stunning bathroom with ceramic tiles and glass shower doors, a full kitchen, two more bedrooms and a spacious family /rec room + utility & storage room. Ideal for larger or multigenerational families, this home also features a shared laundry space that is conveniently accessible from both floors. On top of all these interior features, outside you can enjoy the private backyard with a covered and screened in gazebo. Minutes to Fleming College, Ross Memorial Hospital, Historic downtown Lindsay and a short walk to nature trails and ATV trails. This beautiful home is sure to impress. (id:59911)
Affinity Group Pinnacle Realty Ltd.
6 Horton Court
Belleville, Ontario
Welcome to your dream home, crafted by none other than Cobblestone Homes, Bellevilles most trusted and renowned builder known for quality, elegance, and attention to detail. This modern, spacious home offers the perfect blend of luxury, style, comfort and convenience This beautiful home offers 2 bedrooms and 2 baths with a spacious master ensuite and walk in closet. The coffered ceilings in the living room add elegance and character. The Quartz countertops in the kitchen with a sit up island are perfect for casual dining and entertaining. The large basement windows let ample natural light in, ideal for future basement development. There is a large 2 car garage with a side entrance, Stamped concrete walkway , paved drive and sodded yard. (id:59911)
Royal LePage Proalliance Realty
1645 Main Street E
Hamilton, Ontario
This exceptionally built almost 8405 sq ft all brick commercial building offers an ideal live-work opportunity or a prime commercial space to grow your business. Located in the heart of downtown Hamilton, perfectly positioned on a corner lot offering prominent signage and unbeatable exposure. The industrial shop boasts a massive open area with a 21-foot ceiling, an upper-level mezzanine storage area, a heavy-duty (3 metric tonne) commercial crane, hydro and independent heat. There is a bright front showroom with a luxurious full bathroom, as well as a large main level office space or warehouse with a 2-piece bath, and a kitchen with gas fireplace that opens to a stunning outdoor entertaining oasis with inground pool, stamped concrete, outdoor kitchen, and a stone fireplace. This area can also be converted back to extra parking for primary commercial users. The upper level, previously used as premium office space, is currently set up as a luxurious residential living space with two bedrooms, two full baths, and a laundry room including a gourmet kitchen with granite counters, large living areas with high end gas fireplaces, and a primary bedroom with lavish ensuite. There are two accesses from inside the showroom or directly from outside the building. The full unfinished basement provides abundant storage and houses all the mechanicals with access doors also leading directly outside. This rare property offers endless possibilities offering irreplaceable value. (id:59911)
Royal LePage State Realty
351 Cundles Road W
Barrie, Ontario
Welcome to this stunning, fully renovated detached home in highly sought-after North Barrie! Nestled in a family-friendly neighbourhood close to scenic trails, top-rated schools, shopping, and all amenities, this property offers the perfect blend of luxury and lifestyle. From the moment you arrive, you'll be impressed by the beautiful curb appeal, highlighted by a large, inviting front porch the perfect spot to enjoy your morning coffee or unwind in the evening. Enjoy summer to the fullest in your private backyard oasis featuring updated inground pool with new heater (2024), pool pump and cover (2022), and a relaxing hot tub (2022) an entertainers dream! Inside, no detail has been overlooked. Renovated top to bottom, this home boasts a high-end custom kitchen (2021) with luxury finishes, oak hardwood floors (2021), a spa-inspired ensuite bathroom (2023), and beautifully updated bathrooms and basement (2023). Other upgrades include modern garage doors (2021) and a statement front door(2024). The spacious layout is ideal for families and hosting, offering flow, function, and flair throughout. Move-in ready and designed for modern living this one truly has it all. (id:59911)
RE/MAX Hallmark Chay Realty
319 Mullighan Gardens
Peterborough North, Ontario
Wow! Incredible opportunity to own a new home with the potential for a legal secondary-unit! 319 Mullighan Gardens is a new build by Dietrich Homes that has been created with the modern living in mind. Featuring a stunning open concept kitchen, expansive windows throughout and a main floor walk-out balcony. 4 bedrooms on the second level, primary bedroom having a 5-piece ensuite, walk in closet, and a walk-out balcony. All second floor bedrooms offering either an ensuite or semi ensuite! A full, unfinished basement that is ready for either a secondary-unit or completion for more room for the family. This home has been built to industry-leading energy efficiency and construction quality standards by Ontario Home Builder of the Year, Dietrich Homes. A short walk to the Trans Canada Trail, short drive to all the amenities that Peterborough has to offer, including Peterborough's Regional Hospital. This home will impress you first with its finishing details, and then back it up with practical design that makes everyday life easier. Fully covered under the Tarion New Home Warranty. Come experience the new standard of quality builds by Dietrich Homes! (id:59911)
Century 21 United Realty Inc.
315 Mullighan Gardens
Peterborough North, Ontario
Wow! Incredible opportunity to own a new home with the potential for a legal secondary-unit! 315 Mullighan Gardens is a new build by Dietrich Homes that has been created with the modern living in mind. Featuring a stunning open concept kitchen, expansive windows throughout and a main floor walk-out balcony. 4 bedrooms on the second level, primary bedroom having a 5-piece ensuite, walk in closet, and a walk-out balcony. All second floor bedrooms offering either an ensuite or semi ensuite! A full, unfinished basement that is ready for either a secondary-unit or completion for more room for the family. This home has been built to industry-leading energy efficiency and construction quality standards by Ontario Home Builder of the Year, Dietrich Homes. A short walk to the Trans Canada Trail, short drive to all the amenities that Peterborough has to offer, including Peterborough's Regional Hospital. This home will impress you first with its finishing details, and then back it up with practical design that makes everyday life easier. Fully covered under the Tarion New Home Warranty. Come experience the new standard of quality builds by Dietrich Homes! (id:59911)
Century 21 United Realty Inc.
8 Jackson Street
Quinte West, Ontario
Spring forward into your perfect home with this affordable 4-bedroom, 1-bathroom gem in Trenton! Tailor-made for military families, this 1.5-story charmer is just minutes from CFB Trenton, ensuring a quick commute for base personnel. Surrounded by several top-notch schools, its ideal for families looking to grow and thrive. The spacious layout features a versatile back room perfect as a home office, hobby space, or extra bedroom, plus a full-height basement for storage or future expansion. Freshly updated and filled with natural light, this home radiates warmth. Close to Trenton Memorial Hospital and downtowns vibrant shops and restaurants, its a budget-friendly steal for families or investors. Tour today and plant your roots in this flourishing community! (id:59911)
Exp Realty
224 William Street
Clearview, Ontario
Discover your new home - a haven of peace, where calm and serenity reign. This charming 1.5-storey gem features a lovely eat-in kitchen 3 bedrooms plus bonus room. The hall leads to 2 bedrooms on the main floor -one with a convenient walk-out to your private deck! Venture upstairs to find the spacious primary bedroom offering a harmonious blend of timeless elegance and an additional bonus room adorned with beautiful wood flooring. (Currently being used as a nursery). Perfect for a growing family! Highlights- Fully fenced yard, tranquil oasis -ideal for pets and kids to play safely! Detached garage with a replaced garage door - Recently replaced dishwasher and "some " home doors replaced for a fresh look!- Driveway has been re-graveled with a walking path for easy access - Gutters replaced in 2021 for peace of mind! This home is conveniently located within walking distance to downtown Stayner, where you'll find an array of amenities with a variety of charming shops and a friendly atmosphere. Become part of this cozy community! (id:59911)
Royal LePage First Contact Realty
237 Mudcat Road
Belleville, Ontario
Stunning Upgraded 3-Bedroom, 2-Bathroom Home Near the Lake in Beautiful Belleville. Your Dream Home Awaits! Welcome to your next chapter in Belleville, Ontario a city that seamlessly blends natural beauty, community charm, and modern convenience. Nestled just steps from the serene waterfront, this fully upgraded, two-storey, 3-bedroom, 2-bathroom detached home offers the ideal balance of comfort, luxury, and lifestyle. With a generously sized backyard, detached garage, and high-end finishes throughout, this property is more than just a house its a sanctuary you'll be proud to call home. Whether you're starting a family, looking for a peaceful place to retire, or simply craving a space with modern character and timeless charm, this Belleville gem checks all the boxes. (id:59911)
Ball Real Estate Inc.
155 Drivers Rest Road
Alnwick/haldimand, Ontario
Country but close. Five minutes to Cobourg or the 401 at Grafton, yet just off the busy Hwy 2 . Ideal home for a contractor, landscaper, carpenter or hobby mechanic. Cut out the middle man and run your operation from here. Very spacious, well appointed, quality built, raised bungalow with plenty of space and yard for a growing family. Large lot with awesome Lake Ontario view for those family and friends barbecues. Huge parking area for several vehicles/trailers with double entrance for ease of movement and an awesome shop with heat and hoist for all the equipment maintenance we all have and all the storage room you could ever dream of. If you are self employed and need a better work/life balance, this could be the answer. (id:59911)
Royal Service Real Estate Inc.
313 Mullighan Gardens
Peterborough North, Ontario
Wow! Incredible value and opportunity to own a new home with legal ready secondary unit! 313 Mullighan Gardens is the newest build by Dietrich Homes that has been created with the modern living in mind. Featuring a stunning open concept kitchen, expansive windows throughout and a main floor walk-out balcony. 4 bedrooms on the second level, primary bedroom having a 5piece ensuite, walk in closet, and a walk-out balcony. All second floor bedrooms offering either an ensuite or semi ensuite! A legal ready 1 bedroom secondary suite (basement apartment). Basement suite completed with fire separation, soundproofing, & a separate entrance. This home has been built to industry-leading energy efficiency and construction quality standards by Ontario Home Builder of the Year, Dietrich Homes. A short walk to the Trans Canada Trail, short drive to all the amenities that Peterborough has to offer, including Peterborough's Regional Hospital. This home will impress you first with its finishing details, and then back it up with practical design that makes everyday life easier. Fully covered under the Tarion New Home Warr. Come experience the new standard of quality builds by Dietrich Homes! (id:59911)
Century 21 United Realty Inc.
187 Pellisier Street
Grey Highlands, Ontario
Located in the picturesque village of Eugenia, this beautifully crafted bungalow offers the perfect blend of comfort, function, and location. With three bedrooms and three bathrooms spread over two levels, the home is ideal for families, weekenders, or those seeking a peaceful year-round retreat in one of Grey County's most sought-after destinations. The main floor features two spacious bedrooms and two full bathrooms, including a bright, open-concept living space that invites both relaxation and entertaining. A cozy propane fireplace anchors the living room, while the expansive kitchen provides plenty of room to cook, gather, and enjoy meals together. Just off the main living area, a dedicated pool table room with solid oak flooring offers a fun and social space that can easily serve as a games area or home lounge. The walk-out basement, offers a third bedroom and another full bathroom perfect for guests or extended family. In-floor heating in both the basement and garage ensures year-round warmth and comfort. A large heated workshop with double doors in the basement provides the perfect space for tools, hobbies, or storage. There's also a cold storage room for preserving seasonal goods or wine. Outdoors, the home continues to impress. A concrete driveway and walkway add to the curb appeal and practicality, while the composite deck offers the ideal spot for outdoor dining or relaxing, complete with a propane barbecue hookup for easy grilling. From your doorstep, enjoy walking access to both Lake Eugenia and the stunning Eugenia Falls. With Beaver Valley just a short drive away, the area offers endless opportunities for hiking, skiing, and exploring. This is more than a home, its a lifestyle. Whether you're seeking a full-time residence or a tranquil weekend escape, this Eugenia bungalow delivers exceptional quality, comfort, and location in equal measure. (id:59911)
Keller Williams Realty Centres
30 Hilton Lane
Meaford, Ontario
Experience the charm of a unique floor plan that makes this golf course bungalow both welcoming and exceptional. With over 2,200 square feet of thoughtfully designed living space, the home feels even more expansive thanks to its spacious front entrance and breathtaking great room. A stunning 14-foot-high stone feature wall anchors the open-concept living area, complemented by an elegant linear fireplace that adds warmth and drama. Every design detail has been carefully curated by an interior designer to create a warm, earthy palette, featuring two-tone kitchen cabinetry, white oak flooring, and Benjamin Moore paint throughout. Stylish, modern lighting selections further elevate the home's custom aesthetic. The great room opens to a covered backyard retreat -- an ideal space to relax and take in the tranquil views of the manicured greens and mature trees of the Meaford Golf Course. Solid wood, three-panel interior doors -- extra tall and painted black -- are paired with upgraded gold-tone hardware, adding a refined touch throughout. The generous primary bedroom offers sliding door access to the backyard and golf course views. Two additional bedrooms -- both bright and spacious -- share a sleek four-piece bathroom. One of these rooms is perfectly suited for use as a home office or cozy den. All bathrooms feature high-end, contemporary finishes. Skylights in the kitchen bring in additional natural light, while pot lights throughout ensure a bright and welcoming atmosphere. A custom mudroom off the garage offers practical, organized storage. The exterior showcases a striking blend of wood and cultured stone, with a stamped concrete driveway leading to modern windowed garage doors. Comfort is top of mind with hydronic in-floor heating in both the garage and lower level. (id:59911)
Royal LePage Locations North
Ara Real Estate Brokerage Ltd.
15 Shipley Avenue W
Collingwood, Ontario
Welcome to 15 Shipley Ave, a stunning, never-lived-in semi-detached home located in the highly sought-after Summit Way community in Collingwood, Ontario. This beautiful property offers 3 spacious bedrooms, 3 modern bathrooms, and 1,449 square feet of luxurious living space designed for comfort and style.With fully premium upgrades, this home boasts high-end Samsung stainless steel appliances with a 5-year extended warranty, premium window coverings throughout, and elegant interior pot lights. The home also includes a built-in humidifier for added comfort, and is covered by a Tarion Warranty for peace of mind. Enjoy a bright, open-concept layout perfect for entertaining or relaxing, and a prime location just minutes from Blue Mountain for year-round outdoor activities, as well as close proximity to Collingwoods downtown, offering a variety of shops, restaurants, cafes, and local amenities. (id:59911)
Royal Canadian Realty
92 Fred Jackman Avenue S
Clarington, Ontario
Stunning 4 bed 4 bath home in the sought after Northglen community of Bowmanville. Great location for families just across from Northglen park with soccer fields, splash pad and a New school and child care being built soon! Beautiful all brick home with landscaped interlock path leading to the oversized entry door and large foyer. Inside, hi-end flooring and 9' ceilings with updated lighting invite you through the spacious open concept. large eat-in quartz kitchen, complete with upgraded taller cabinets, S/S appliances including dual oven & microwave range, centre island breakfast bar and W/O to the deck and fully fenced yard w/BBQ gas hookup! Upstairs features all hardwood and spacious bedrooms, including primary w/4pc ensuite, soaker tub, seamless shower and huge vanity. Finished lower level w/additional 3pc bath, good storage areas, and a giant recreation room. (id:59911)
Royal LePage Frank Real Estate
599 Amos Street
Clarington, Ontario
Spacious 4-Level Backsplit Tucked Away On An Exclusive (Rarely Offered For Sale) Quiet Dead-End Street In One Of Newcastles Most Desirable Pockets, This Large 4-Level Backsplit Is A Rare Find! Set On A Massive 66 X 210 Ft Lot, This Beautifully Maintained Home Offers The Peace And Privacy Of A Country Property, With All The Conveniences Of Small-Town Living Just Minutes Away. The Main Floor Features A Spacious Living And Dining Room With Hardwood Floors And A Walkout To A Large Private Deck. Upstairs, Youll Find 3 Generous Bedrooms And An Updated 5-Piece Bathroom Complete With Double Sinks. The Oversized Primary Bedroom Features Wall-To-Wall Closets. The 3rd Lower Level Features A Family Room, A 4th Bedroom, And A Fully Renovated 3-Piece Bath With A Custom Glass Shower, Ideal For Guests Or In-Laws. The 4th Lower Level Basement Provides Even More Versatility With Laundry, Utility Space, And Endless Possibilities For A Workshop, Home Gym, Or Additional Living Area. Freshly Painted Throughout, This Home Features Hardwood On The Main Floor And Brand-New Carpeting Throughout The Upper And Lower Levels. All New Modern Lighting! Located Just 5 Minutes From Historic Downtown Newcastle, Minutes To Hwy 401 & Hwy 35/115, This Location Combines Convenience With Charm. Youre Also Just A Short Drive To The Newcastle Waterfront Nature Trails! Fantastic Opportunity To Own A Home On One Of Newcastles Most Tightly Held Streets! (id:59911)
The Nook Realty Inc.
Bsmt - 7 Inglis Avenue
Clarington, Ontario
COZY BASEMENT RETREAT IN PRIME COURTICE LOCATION! Discover your perfect home base in this bright and spacious 1-bedroom, 1-bathroom basement apartment at 7 Inglis Avenue! This well-appointed unit offers the ideal blend of privacy, comfort, and convenience in one of Courtice's most desirable neighborhoods. Spacious 1 bedroom and 1 full bathroom with separate basement entrance for ultimate privacy. Open-concept living area perfect for relaxing with modern finishes throughout. Ample storage space and private outdoor access complete this fantastic unit. Located in the heart of Courtice close to all amenities with easy access to shopping, dining, and services. Excellent transit connections in a family-friendly neighborhood just minutes to major highways for commuters. This is a linked property. ** This is a linked property.** (id:59911)
RE/MAX Rouge River Realty Ltd.
4973 King Street Unit# 2
Beamsville, Ontario
Turn-key opportunity in the heart of Beamsville! This approx. 1,100 sq. ft. commercial space is currently fixtured for a luxury spa, featuring a beautifully designed interior with elegant finishes and a functional layout ideal for spa, wellness, beauty, or health services. The versatile floor plan also lends itself well to professional office use or a variety of other commercial applications. Located in a high-visibility, high-traffic area with ample public parking nearby, this space is perfectly positioned to serve your clientele and grow your brand. Ready for immediate occupancy, this is a rare opportunity to step into a fully equipped space and bring your business vision to life in one of Niagara’s fastest-growing communities. (id:59911)
RE/MAX Escarpment Realty Inc.
79 Sumersford Drive
Clarington, Ontario
Welcome To 79 Sumersford Drive A Beautifully Maintained Detached Home Nestled In One Of Claringtons Most Desirable And Family-Friendly Neighbourhoods. This Property Offers The Perfect Blend Of Space, Comfort, And Location, Making It Ideal For Growing Families, First-Time Buyers, Or Anyone Looking To Invest In A Vibrant Community. Featuring 3 Spacious Bedrooms And 3 Bathrooms, This Home Boasts A Bright And Functional Layout Designed For Everyday Living And Effortless Entertaining. The Main Level Offers A Generous Living And Dining Area, A Family-Friendly Kitchen With Ample Cabinetry, And Walkout Access To A Large, Fully Fenced Backyard Perfect For Kids, Pets, And Summer Gatherings. Upstairs, The Primary Bedroom Serves As A True Retreat With A Walk-In Closet And A Private Ensuite Bath. Two Additional Bedrooms Provide Plenty Of Room For Family, Guests, Or A Home Office. The Unfinished Basement Comes Equipped With A Bathroom Rough-In, Offering Endless Potential To Create The Space Youve Been Dreaming Of Whether Thats A Rec Room, Gym, Or In-Law Suite. Enjoy The Convenience Of An Attached 2-Car Garage With Direct Home Access, As Well As A Double Driveway Providing Ample Parking. The Large Lot And Fully Fenced Yard Add Extra Value And Privacy For Outdoor Living. Ideally Located Close To Schools, Parks, Shopping, Local Businesses, Restaurants, And Recreation, With Quick Access To Both Highway 401 And 407 This Home Makes Commuting And Daily Errands A Breeze. Dont Miss Your Chance To Live In A Sought-After Community Surrounded By All The Amenities You Need. 79 Sumersford Drive Is More Than A House Its A Place To Call Home. (id:59911)
Keller Williams Community Real Estate
