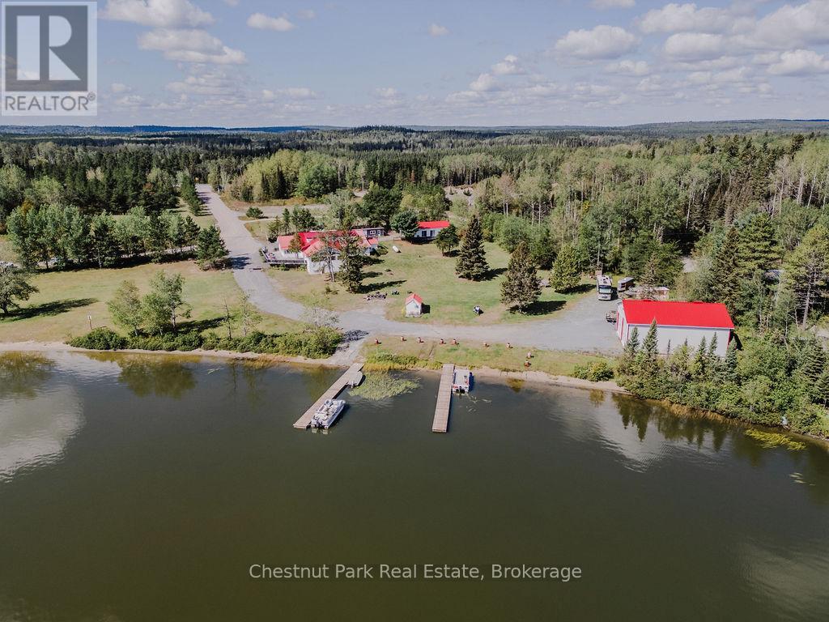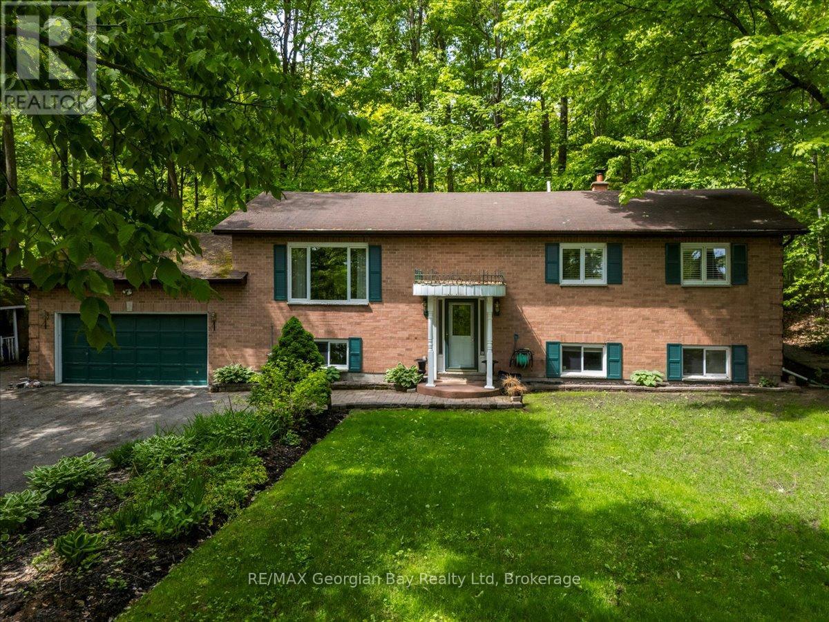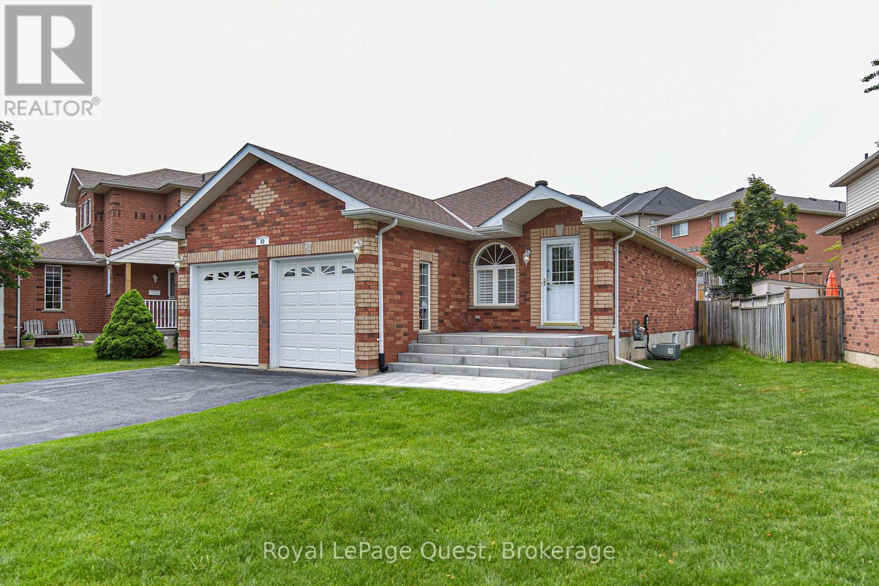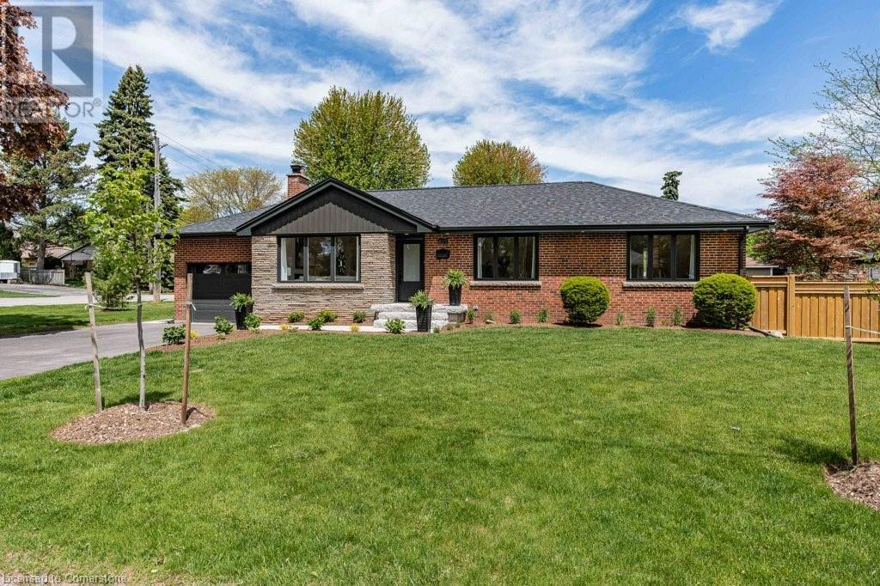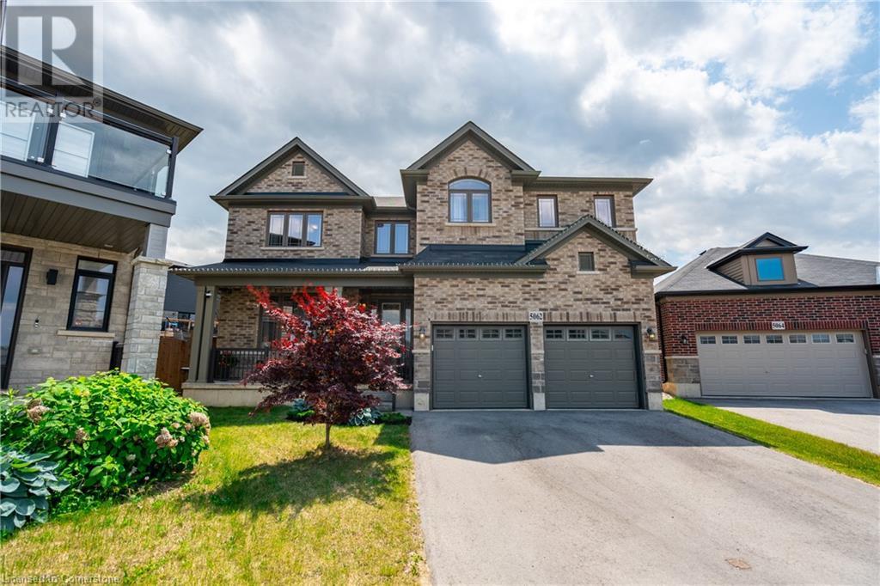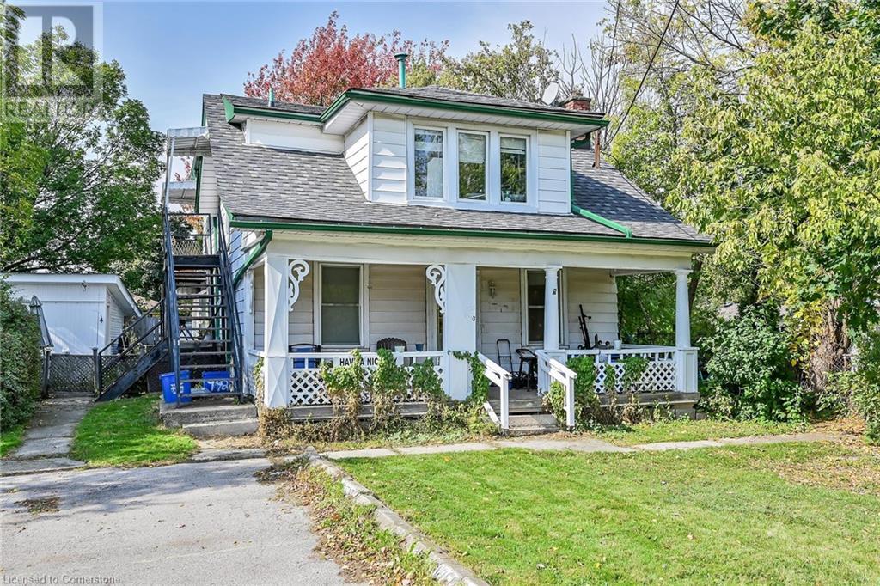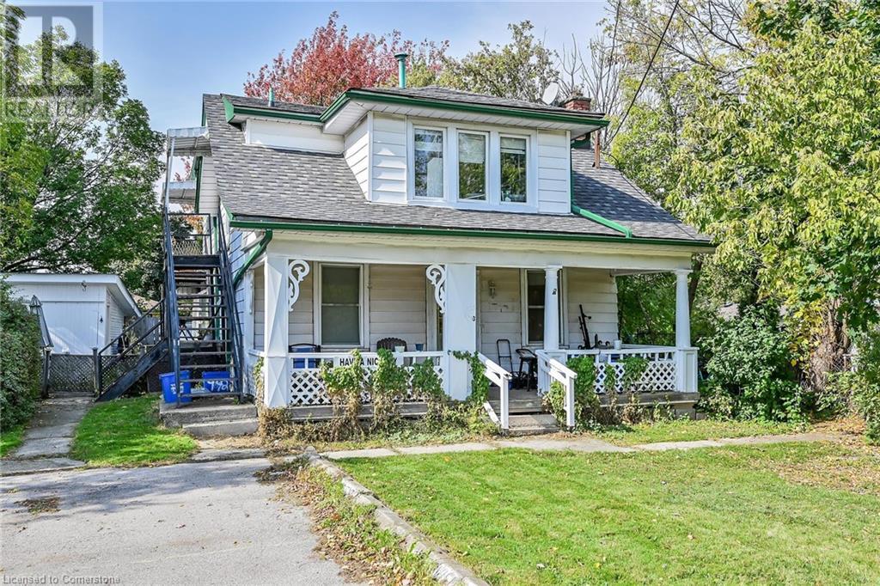501 Resort Road
Kirkland Lake, Ontario
The Lakehouse on Sesekinika - A Year-Round Lakeside Destination. Discover a rare opportunity to own "The Lakehouse," a stunning property nestled on the northwest shore of Sesekinika Lake. Spanning 3.2 acres with an impressive 430 feet of shoreline, this property boasts panoramic lake views. Known for its unmatched charm, The Lakehouse has become a favorite destination for locals and tourists alike. As an established event venue, it is ideal for hosting weddings, birthdays, anniversaries, and gatherings. The business features a restaurant, bar, and event space; four lake-view motel units, a 1-bedroom and a 2-bedroom apartment, both fully furnished and freshly painted. The main building was fully retrofitted in 2022 to meet fire code regulations so that the Restaurant and Bar could be licensed by LLBO. Multiple hydro services support the restaurant, motel, and outdoor event spaces. The Lakehouse includes a private dock, beach, and boat launch, making it a premier lakefront spot for recreation and relaxation. The property is fully equipped with essential infrastructure, including electricity, a well, and two septic systems. A 40' x 50' garage, built in 2018, offers ample storage and workspace, complemented by additional storage sheds. The property is conveniently located along the OFSC Snowmobile Trail, drawing ATV riders, snowmobilers, and adventure-seekers during every season. The Lakehouse is perfectly positioned for growth, with opportunities to add boat gas services, a small engine repair shop, boat slip rentals, an RV park, and more. Located between Kirkland Lake and Timmins on Highway 11 in the unorganized township of Maisonville, The Lakehouse benefits from lower taxes and easy highway access, making it an appealing investment with expansion potential. (id:59911)
Chestnut Park Real Estate
31 Lakeview Crescent
Tiny, Ontario
Luxury real estate is far more than a transaction - it's about elevating your lifestyle. Nestled in a sought-after 4-season location with serene views of Farlain Lake, this elegant brick bungalow offers the perfect blend of tranquility and function. Built in 1990 and immaculately maintained, this 4-bedroom, 3-bathroom residence sits proudly on a generous 79'x150' lot with deeded lake access just steps away. The main level features a thoughtfully designed layout with a separate living room, formal dining room, and a spacious kitchen, ideal for both relaxed family life and entertaining. A walkout from the dining room leads to your private back deck and gazebo, perfect for summer gatherings or quiet mornings. The expansive 26' x 22' recreation room on the lower level provides flexible space for entertaining, home theatre, or a games room. Additional comforts include forced-air gas heating, a 200-amp breaker panel, water softener, sump pump, and a full-house generator. The double-car garage offers inside entry, with lower-level laundry and garage access adding convenience. The roof was replaced in 2017. Zoned SR and surrounded by scenic walking trails, this home offers immediate vacant possession, so you can move in and start enjoying the lake lifestyle without delay. Farlain Lake is calling - will you answer? (id:59911)
RE/MAX Georgian Bay Realty Ltd
62 Vanessa Drive
Orillia, Ontario
Charming Bungalow in Established West Ridge Neighbourhood ,62 Vanessa Drive, Orillia .Welcome to this beautifully maintained 2+1bedroom bungalow located in Orillia's desirable West Ridge subdivision. Perfectly positioned near shopping, recreation, and all amenities, this home offers comfort, convenience, and space for the whole family .Step inside to find an inviting, eat-in kitchen with ample natural light, flowing into a separate, cozy living room ideal for relaxing or entertaining guests. The main level features two spacious bedrooms and a full bathroom, providing comfortable one-floor living. The fully finished lower level extends your living space with a large games/rec room, a third bedroom, and a second full bathroom perfect for guests, teens, or a home office setup. Enjoy the added convenience of an attached garage with inside entry, plus a fully fenced and landscaped yard, offering both privacy and curb appeal. Dont miss the opportunity to own this lovely home in one of Orillia's most sought-after neighbourhoods! Close to: Costco, Lakehead University, Rotary Place, Hwy 11 access, parks, schools & more! (id:59911)
Royal LePage Quest
7 - 8 Beck Boulevard
Penetanguishene, Ontario
Welcome to this exceptional 4-bedroom, 4-bathroom luxury condo-townhome in Penetanguishene's Tannery Cove, offering an unparalleled lifestyle on Georgian Bay's shores. With over 2550 square feet of beautifully appointed living space, this home blends modern charm with serene water views, creating a sanctuary for relaxation and entertainment. Step inside and be greeted by floor-to-ceiling windows in the open-concept main floor, showcasing breathtaking views of Georgian Bay. The chef's kitchen is perfect for entertaining, while the living room's gas fireplace provides cozy warmth on winter days. The ground floor powder room and study also add convenience to the layout. Ascend to the second storey, where the primary suite awaits. Featuring a gas fireplace, balcony, and a recently renovated ensuite with a spa-like atmosphere, it offers a luxurious retreat. The second level also features conveniently placed laundry, as well as two additional bedrooms. The third storey acts as a cozy standalone guest suite with a full bathroom, bedroom, and private balcony overlooking the bay. It can also serve as additional living space. For boating enthusiasts, a private boat slip, with 30amp power and water hook up, grants easy access to Georgian Bay's 30,000 islands, fishing, and breathtaking scenery. A garage provides convenient storage and parking. The community truly offers lock-and-leave potential, with snow removal and ground maintenance included, as well as offering a private pool, adding an extra touch of luxury. Located a short 90-minute drive to the GTA and just minutes from Penetanguishene's shops and dining, this waterfront home presents an extraordinary opportunity to embrace the ultimate lifestyle. Don't miss out! (id:59911)
Keller Williams Co-Elevation Realty
337 East 33rd Street
Hamilton, Ontario
Welcome to 337 East 33rd Street. This charming brick bungalow is located in a family-friendly neighbourhood Hamilton's East Mountain with easy access to all amenities. This beautiful, updated 3+1 bedroom, 2 bathroom home is offering a blend of comfort, convenience and affordability. The main floor features: an updated kitchen with cozy dining nook, ample counter space and center island, open to the bright living room with hardwood floors, 3 generously sized bedrooms, and main bathroom. Another great feature is the finished lower level with separate side door entrance, another full bathroom, additional 4th bedroom, laundry room, recreational room and space for a 2nd kitchen, ideal for extended family or rental opportunities. Outside you will enjoy the cozy backyard, great for summer BBQs or quiet mornings with coffee. The property also includes a private driveway providing ample parking. Situated just minutes from the Linc and major Highways, this home offers quick access for commuters. Don't miss the chance to call this beautiful property your own! (id:59911)
Sutton Group Innovative Realty Inc.
69 Lorne Avenue
Hamilton, Ontario
Ideal family home in the sought-after Blakely neighbourhood. Walking distance to beautiful Gage Park and trendy Ottawa St. for shopping and restaurants. A rare 30' lot with plenty of space between your neighbours, a detached TWO-car garage, private front yard, large covered front porch and a backyard make this a unique offering. The main floor is spacious, with a comfortable living room, dining room and large kitchen. A bonus room on the back of the home with rear entry could be used as a home office, mudroom or bedroom. Upstairs, you'll find three ample size bedrooms and a four-piece bathroom. The basement has side door entry and offers lots of storage, laundry and a second shower and toilet. This home truly feels like a home! (id:59911)
RE/MAX Escarpment Realty Inc.
877 Condor Drive
Burlington, Ontario
Stunning transformation in Aldershot's' exquisite 'Birdland' neighbourhood, known for its large properties with culverts instead of sidewalks, towering trees and ravines. Architectural Drawings, Design and General Contracting completed by reputable local design firm and home renovations company. Prepare to fall in love with the 'timeless' designer finishes, a downsizer's dream floor plan, your primary bedroom retreat, open concept kitchen/living with entertaining in mind, the warm and cozy main floor heated tile as well as modern gas fireplace and a fully finished basement that truly gives you an abundance of options. No expense spared, no detail overlooked, everything is ‘New’. Located in the sought-after Glenview school catchment, walking distance to North Shore Blvd. and the Burlington Golf and Country Club and a short drive to D.T. Burlington and all of the necessary amenities and major highways. Secure your opportunity today before it’s gone! (id:59911)
RE/MAX Escarpment Realty Inc.
5062 Connor Drive
Lincoln, Ontario
Discover an exceptional opportunity in the sought-after Vista Ridge community on the scenic Beamsville Bench. Tucked away on one of the largest pie-shaped lots in the neighbourhood, this stunning home offers an expansive backyard with limitless potential — imagine a custom pool, outdoor kitchen, garden retreat, or the ultimate family play space. Inside, over 3,000 sq ft of beautifully finished living space awaits, designed with both function and style in mind. The main floor features a flexible front room ideal for a formal dining space or private home office, and a gourmet kitchen equipped with built-in appliances, abundant cabinetry, and a generous island — all open to a bright, airy living room anchored by a cozy gas fireplace. Upstairs, five spacious bedrooms provide room for everyone, including a luxurious primary retreat complete with a spa-inspired ensuite. Indulge in the oversized soaker tub, full glass shower, and double vanity — your personal escape at the end of the day. Convenient bedroom-level laundry completes the upper floor layout. Surrounded by family-friendly amenities just steps from your door — including parks, playgrounds, tennis and pickleball courts, scenic trails, a splash pad, and a top-rated elementary school — this home delivers the perfect blend of comfort, community, and everyday convenience in one of Niagara’s most desirable neighbourhoods. (id:59911)
RE/MAX Escarpment Golfi Realty Inc.
RE/MAX Escarpment Realty Inc.
278 Van Allen Gate
Milton, Ontario
Welcome to this beautifully maintained 3-bedroom townhouse - featuring over 1900sqft total - that blends comfort, style, and practicality - perfect for growing families, first-time buyers, or those looking to downsize without compromising on quality. Located in a quiet, family-friendly neighborhood close to parks, schools, and everyday amenities, this home is move-in ready and full of thoughtful upgrades. Step into the bright, functional kitchen featuring durable vinyl flooring, warm oak cabinets, quartz countertops, stainless steel appliances, and a brand-new stove (2024) - a dream for home cooks and entertainers alike. The open-concept main floor is enhanced by elegant crown moulding, a hardwood staircase, and rich hardwood flooring that continues throughout all main living areas and bedrooms, offering a seamless and stylish flow. The layout is smart and family-oriented, with a convenient main floor powder room (2-pc bath), and a generous primary bedroom complete with a 4-piece ensuite featuring a soaker tub and separate shower. Two additional bedrooms provide space for kids, guests, or a home office. The partially finished basement offers flexible space for a rec room, home gym, or media area. Step outside to enjoy a fully fenced backyard with a deck - perfect for summer BBQs and a newer patio door that brings in plenty of natural light. A widened driveway provides extra parking convenience. Major updates include a new furnace (2025) and a roof replacement (2017), plus the added bonus of a central vacuum system with all attachments for easy maintenance. Perfectly situated within walking distance to shopping, restaurants, schools, fitness centers, parks, and more. With quick access to Highway 401, this is an opportunity you wont want to miss. Schedule your private showing today! (id:59911)
RE/MAX Real Estate Centre Inc.
942 Upper Gage Avenue
Hamilton, Ontario
Rare legal triplex perfectly situated in a prime Hamilton Mountain location! This unique property offers a fantastic investment opportunity with three separate units on an oversized lot, just moments away from essential amenities. The main floor unit features a spacious layout with two bedrooms, a full bathroom, and convenient laundry facilities - this unit could easily be split to add a 4th unit. On the upper level, you'll find two additional units, each offering one bedroom and one bathroom. The property also includes a detached garage that generates additional revenue, enhancing the investment appeal. Vacant possession will be provided on closing! Don't miss out on this rare opportunity to own a lucrative rental property. Contact us today for more details and to schedule a viewing! (id:59911)
RE/MAX Escarpment Realty Inc.
942 Upper Gage Avenue
Hamilton, Ontario
Rare legal triplex perfectly situated in a prime Hamilton Mountain location! This unique property offers a fantastic investment opportunity with three separate units on an oversized lot, just moments away from essential amenities. The main floor unit features a spacious layout with two bedrooms, a full bathroom, and convenient laundry facilities - this unit could easily be split to add a 4th unit. On the upper level, you'll find two additional units, each offering one bedroom and one bathroom. The property also includes a detached garage that generates additional revenue, enhancing the investment appeal. Vacant possession will be provided on closing! Don't miss out on this rare opportunity to own a lucrative rental property. Contact us today for more details and to schedule a viewing! (id:59911)
RE/MAX Escarpment Realty Inc.
223 Mitchell Street
Port Colborne, Ontario
Incredible Port Colborne Investment Opportunity! Pride of ownership is evident throughout this lovingly maintained home currently set up as a duplex featuring a beautifully updated 3 bedroom main floor unit and additional 2 bedroom upper level unit. The current set up allows for easy conversion back to a 5 bedroom (or more) single family dwelling as well. Great curb appeal with vinyl sided exterior, updated roof shingles, detached garage, & paved driveway. The main floor unit includes updated eat in kitchen with rich cabinetry and eat at island, dining area, large living room, 3 spacious bedrooms, & 4 pc bathroom with in suite laundry. The upper level unit includes oversized eat in kitchen with dining area, living room, 2 additional bedrooms, in suite laundry, & 3 pc bathroom. Rarely do properties this turn key become available in the price range. Live in one and rent out the other to cover the mortgage, rent out both, or convert back to a single family home. Conveniently located minutes to amenities, shopping, parks, schools, & close to sought after Nickel Beach! Now is the time to Buy! Invest in yourself & your future! Shows well! (id:59911)
RE/MAX Escarpment Realty Inc.
